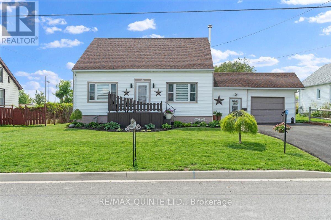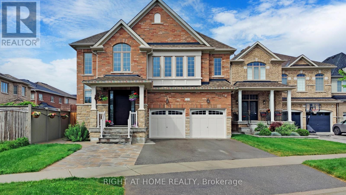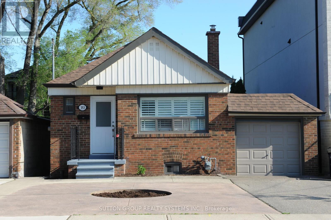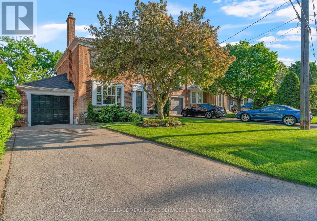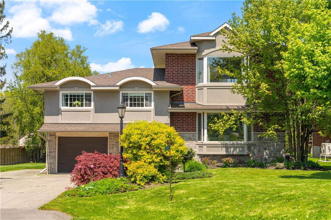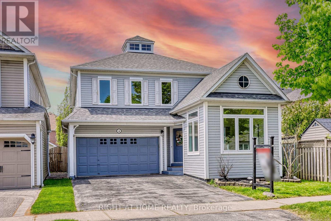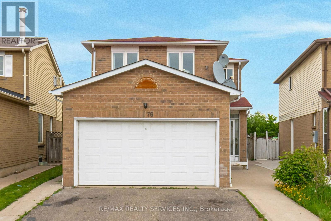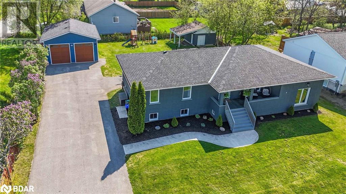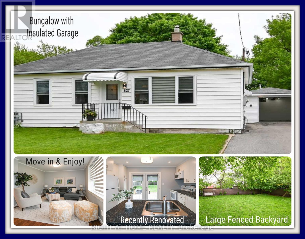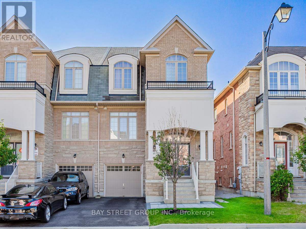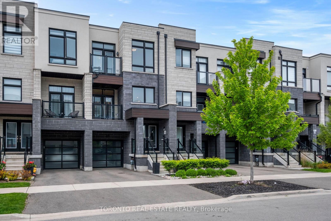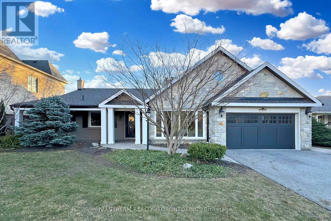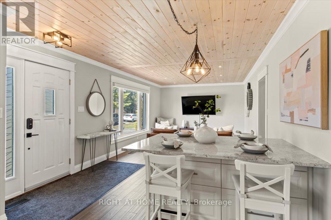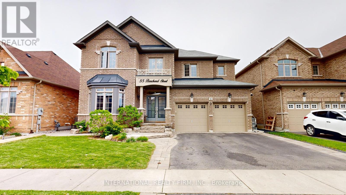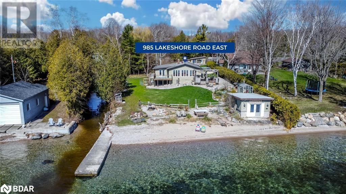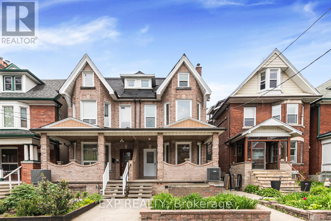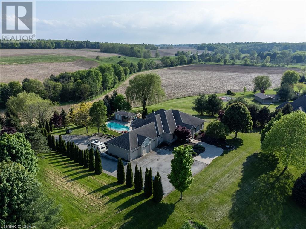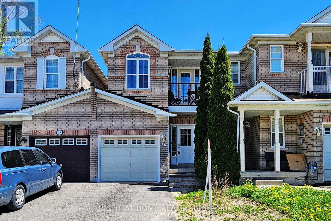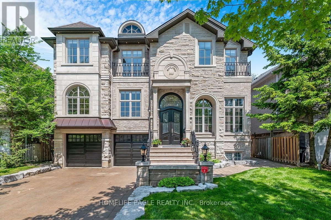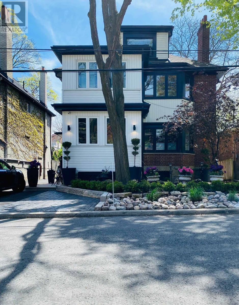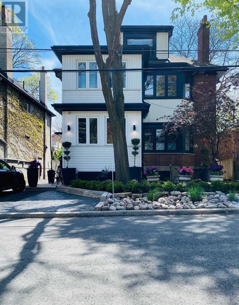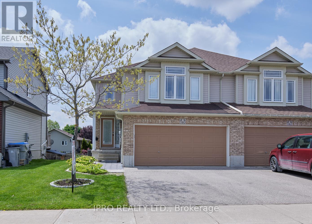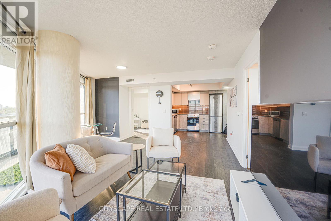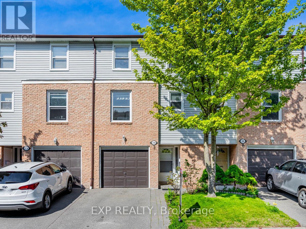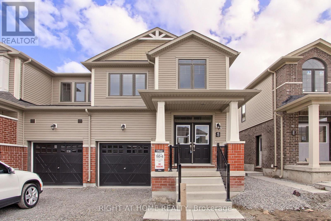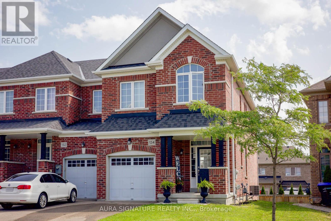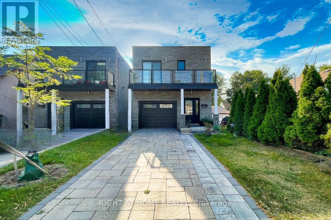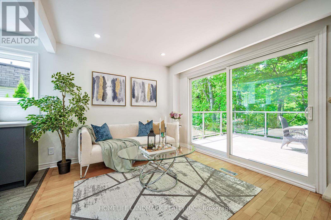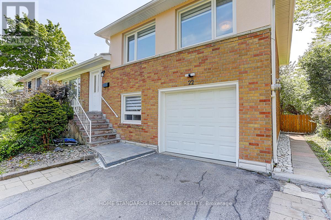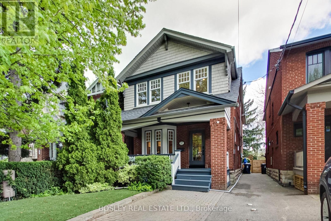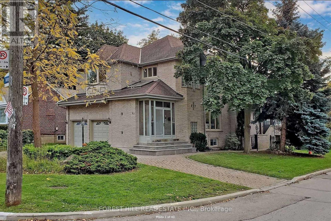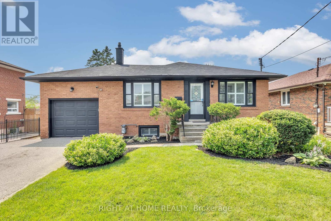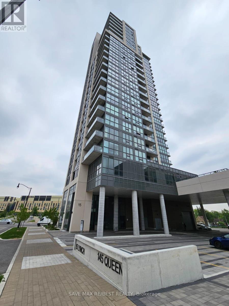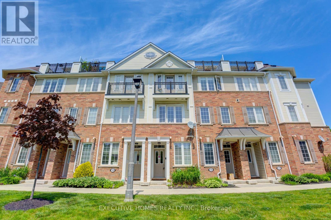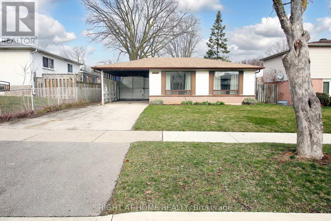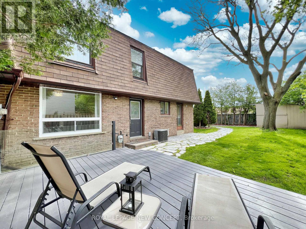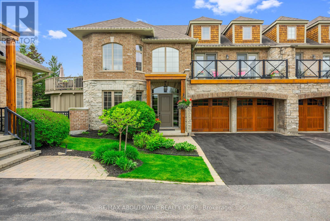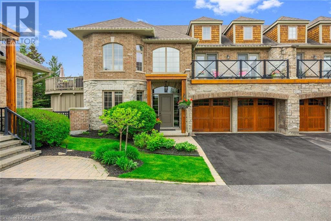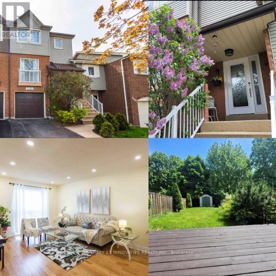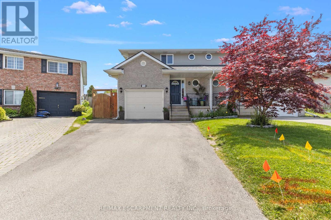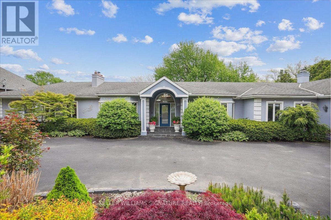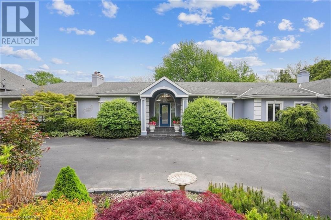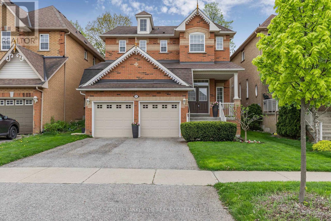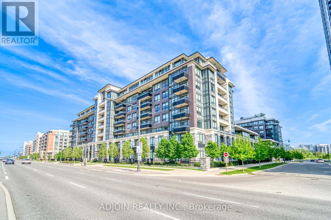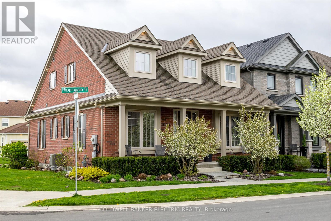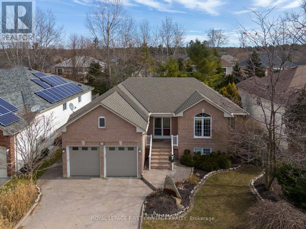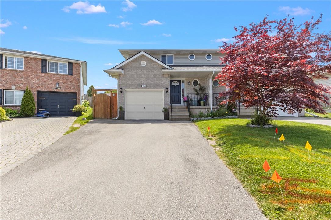21 Holmes Road W
Belleville, Ontario
This is a spectacular house for sale on 21 Holmes Road, which is located in the west end of Belleville. This house features an elegantly landscaped backyard, eat-in kitchen, and an attached garage, on a quiet dead-end street where you are within walking distance of Loyalist College. Within a few minute's drive, you'll find shopping, restaurants, a premium golf course, and CFB Trenton. Want to travel out of town? The 401 highway is close by. Besides the three bedrooms and two bathrooms, there is a bonus area that can also be used as additional living space inside the house as well. Perfect for a growing family or just starting out. ** This is a linked property.** (id:27910)
RE/MAX Quinte Ltd.
5 Hidden Lake Trail
Halton Hills, Ontario
Welcome To Your Dream Home! Stunning Luxury 4+1 Beds, 1 Den, 5 Baths, 2 Storey, Detached House With Heated Floors Located On An Extra Deep Premium Lot In The Most Prestige And Desirable Area Of Georgetown South. Premium Finishes Include Granite Countertops, Hardwood Floors Throughout, Crown Moulding, Pot Lights, Gas Fireplace. The Kitchen Is A Chef's Delight With Stainless Steel Appliances, Elegant Quartz Countertops, And A Cozy Breakfast Area. Upstairs Offers a Huge Primary Suite With Walk-in Closet and a Large 5-pc ensuite with Soaker Tub. There are 3 more Oversized Bedrooms and a 4pc Main Bathroom. There Is A Finished Basement With A Large Recreational Room And Your Own Sauna, Perfect For Those Entertaining Nights. Loads Of Room For Everyone To Play In The Large Back Yard. If You're Looking For A Move In Ready Home Look No Further! Close To Highways, And All Amenities! A Must See! **** EXTRAS **** S/S Fridge, S/S Gas Stove, Build-In S/S Microwave, Built-In S/S Dishwasher, B/S Washer & Dryer on Main Floor, S/S Washer and Dryer In The Bsmt, All Bathroom Mirrors, All Existing Light Fixtures, Build-In Office Unit Wall. (id:27910)
Right At Home Realty
353 Hopewell Avenue
Toronto, Ontario
Lovely Well Maintained Home In Briar Hill/Belgravia, Private Driveway Plus Garage, Three Car Parking, Features Two Bedrooms On Main Level, Great Living And Dining Rooms On Parquet Floors, Central Air Conditioning, Spacious Home Located on a Quiet Street, Open Concept, Finished Basement, 2 Full 4 Piece Bathrooms, Two Kitchens on Ceramic Flooring, Thermal Windows, Family Oriented Neighborhood, Short Walk To Eglinton Subway, Schools, Shops, Cafes & Local Amenities! Close To Allan Expressway For Quick Commute To Highways. **** EXTRAS **** Fridge, Stove, Washer, All Window Coverings, Garage Door Opener And Remote (id:27910)
Sutton Group Realty Systems Inc.
11 Delhi Avenue
Toronto, Ontario
Designer Renovated 3+1 Bedroom, 2-Bathroom, 2-Storey Light Filled Detached Home, Attached Garage, Offers Unparalleled Elegance And Modern Comfort. Updated Eaves Troughing, Soffits, Fascia, This Residence Ensures Long-Term Durability. Inside, Versatile Recreation Room With Mildew-Resistant Low VOC Carpet, Ecobee Thermostat, Spacious Laundry Room. Gourmet Kitchen Boasts Custom Irpinia Cabinetry, Antique Lighting, Eco-Friendly Linoleum Flooring. Luxurious Bathrooms Include High End Fixtures, Restored Bathtub Tiles With Epoxy Grout. Solarium, Complete With A Solas Gas Fireplace, Maibec Siding, Provides Cozy Retreat. Elegant Mercier Madera Red Oak Engineered Hardwood Floors (Green Certification And Low VOC) Flow Seamlessly Through The Main Level. Features Ridley, Colby, Norwood Windows, Custom Doors, Well Maintained Wood-Burning Fireplace. Separate Side Entrance, Lower Apartment Potential. Newly Finished Stone And Brick Porch. Restored Original Wood Gingerbread On The Garage. Landscaped Gardens, Back Deck, Private Backyard Offer A Tranquil Escape. Located Minutes From Yonge Street, Shops, TTC, Top Rated Schools: Armour Heights PS, Blessed Sacrament CES, Lawrence Park Collegiate, Steps To Toronto Cricket Skating And Curling Club, Armour Heights PS. This Home Is Fitting Of House And Home Magazine, With Meticulous, Curated Detailing. **** EXTRAS **** Separate Side Entrance, Lower Apartment Potential. Spectacular Rental Potential. Supplemental Income Or Multiple Families. (id:27910)
Royal LePage Real Estate Services Ltd.
478 Greenwood Drive Drive
Angus, Ontario
Immaculate 2017 Lancaster built bungaloft! Over 3000 sq ft of available living space, located minutes to schools, parks, amenities & just a short drive to Barrie and Alliston. Open concept living at its finest, boasting a spacious main floor living room with vaulted ceilings and a gas fireplace! You will love entertaining in this modern kitchen that has an island, gorgeous granite countertops and a stylish tile backsplash. Hardwood floors throughout! Enjoy the convenience of having a main floor master bedroom with a large walk-in closet and an updated spa like 4 piece ensuite featuring granite countertops. You will find a second large main floor bedroom that can also be used as an office. Upstairs offers a unique loft living space that has endless possibilities and two bedrooms that connect to a lovely jack and Jill bathroom! The lower level is spacious and bright with a rough in for 4th bathroom - just awaiting for your finishing touches. Extras include main floor laundry, a heated garage with easily accessible storage loft and work bench, upgraded a/c (2019), fence and oversized gates (2019), large shed (2019), extended stamped concrete driveway and interlock landscaping(2020), gorgeous gardens and mature fruit trees. (id:27910)
RE/MAX Hallmark Chay Realty Brokerage
8398 Dickenson Road E
Mount Hope, Ontario
Welcome to 8398 Dickenson Road E, a spacious 5-level side split located in Glanbrook, just minutes away from Hamilton, Mount Hope, and Binbrook. Set on a generous 0.4-acre lot, this home offers approximately 2500 square feet of total living space, including 4 bedrooms and 2.5 bathrooms. As you enter, you'll be greeted by a large foyer leading to the family room flooded with natural light. The first floor features a spacious living room with hardwood floors and a large bay window, while the custom dine-in kitchen boasts an island and French doors opening to the outdoor entertainment area. A standout feature is the third-floor addition of a luxurious primary bedroom retreat with a large bay window, ensuite bathroom with in-floor heating, walk-in closet, and convenient laundry facilities. Outside, the expansive backyard offers a spacious deck, hot tub jacuzzi (2020), professional landscaping, and large green space backing onto the picturesque Twenty Mile Conservation area. With convenient access to highways, transit and all amenities, this home offers the perfect blend of tranquility and convenience. Many updates - it is ready for you to move in and enjoy! Experience rural charm with city convenience at 8398 Dickenson Road E. Schedule your viewing today! (id:27910)
Voortman Realty Inc.
4 Holliman Lane
Ajax, Ontario
Gorgeous 4 Bed/4 Bath executive home in sought after Ajax by the lake. This meticulously upgraded home boasts new windows, new hardwood floors throughout, generous sized rooms and so much more. Cathedral ceiling in living room, new chef's kitchen with large island/breakfast area with ss appls and walkout to a 2 tiered deck. All washrooms are rennovated. New 3pc washroom and the 5th bedroom in the basement. Over 100K spent for upgrades and high-end finishes. Master has 2 closets (1 walk-in) and a luxurious 5PC ensuite. New potlights and chandeliers. Large spacious open space in basement, perfect for entertainment and home gym. Stunning home, simply too good to miss. (id:27910)
Right At Home Realty
76 Cherrytree Drive
Brampton, Ontario
!!$ 50,000 + SPENT ON RECENT UPGRADES(2024).MAIN LVL & BASEMENT FULLY RENOVATED. FULL FAMILY SIZE KITCHEN W/BRAND NEW QUATRZ COUNTER TOP.BRAND NEW FLOORING ON THE MAIN LEVEL AND BASEMENT (2024).4 GENEROUS SIZE BDRMS & 2 FULL WASHROOMS ON 2ND FLR.COMES WITH 2 BEDROOM BASEMENT W/ SEP ENTRANCE TO BASEMENT,SEP LIVING /DINING & FAMILY ROOM ON MAIN FLR.NEWLY INSTALLED WALK IN BATH WITH JACUZZI IN THE PRIMARY BATHROOM (2023).WHOLE HOUSE PROFESSIONALLY PAINTED (2024)ALL BRAND NEW S/S APPLIANCES IN THE MAIN KITCHEN.BRAND NEW CARPET ON STAIRS (2024).NEW VANITY LIGHTS IN ALL WR,ALL NEW DOOR LOOKS & LOADED W/NEW POT LIGHTS IN THE WHOLE HOUSE (2024).WALKING DISTANCE TO PRIMARY AND MIDDLE SCHOOL, NEAR TO HIGHWAY 410,401,407. ALL INDIAN GROCERIES & SHERIDAN COLLEGE. (id:27910)
RE/MAX Realty Services Inc.
9 Clarendon Street
New Lowell, Ontario
Welcome to this family home in the amazing community of New Lowell. This meticulously maintained home offers 3 bedrooms on the main level as well as 3 full bathrooms. Open concept living with updated kitchen that leads to a huge 2 tier deck, the upper deck is covered, lower deck allows access to the included hot tub. A few steps down and you get to enjoy this massive in town lot to its fullest. The backyard is also where you will find the enormous detached garage and a generous sized shed with covered storage. Basement is fully finished and has another bedroom as well as another full bathroom. Windows, doors and driveway were done in 2021 and the roof, as well as the A/C, were replaced in 2023. Walking distance to the New Lowell Conservation Area. A true turn key gem that's ready for you and your family to make memories in! (id:27910)
Coldwell Banker The Real Estate Centre Brokerage
827 Rowena Street
Oshawa, Ontario
Why Rent? Affordable Home Ownership on a Large 48.75'x135' Fenced Lot. Renovated and Ready to Move in! Newly Painted Main Floor (2024). This Fully Detached 2 Bedroom Bungalow is Ideal for First Time Buyers, Downsizers or Investors. Upgraded 3 Car Parking Commercial Grade Paved Driveway. The Detached Garage is 14.4'x24.3' (350 sq. ft.), Fully Insulated and Insulated Overhead Door with Nat. Gas Heating, 100 Amp Service, Roof (4-5 yrs.), Extra Thick Cement Floor & Overhead I-Beam Trolley! Large 130 sq ft Shed with 6' Doors, Ideal for all Your ""Toys"". The Open Concept Kitchen Overlooks the Large Backyard, Newer Deck (192 sq. ft.) And Large Patio, Fully fenced ideal for Children & Pets. 200 amp Service. Separate Side Entrance. New French Doors Opens from Kitchen to Deck, Great for BBQ's. Close to amenities, walking/biking trails and the new Simcoe St. 401 Interchange & Proposed New GO STATION close by. Move in and ENJOY, the Works All Been Done ! (id:27910)
Right At Home Realty
127 Livante Court
Markham, Ontario
Large Semi-Detached With 2860 Sqft Above Ground Space Plus Finished Basement With Recreation Room & 3 Pieces Bathroom. Functional Layout & Bright South Exposure. Main Floor With 9' Smooth Ceiling. Separate Entrance & 4 Pieces Bathroom On Ground Floor That Can Be Used As The 5th Bedroom. Hardwood Floor Through Out Ground, Main & 2nd Floor. Fenced Yard & Interlock Recently Done in 2022. Close To Amenities: School, Park, Hwy 404, Costco, Home Depot. **** EXTRAS **** Victoria Square PS, Richmond Green SS. Pierre Elliott Trudeau High School for French Immersion. (id:27910)
Bay Street Group Inc.
34 Golden Trail
Vaughan, Ontario
Luxury Freehold Townhouse In Sought-After Valleys Of Thornhill. Total of 2,331 Sf of Living space, With Soaring 10 Ft Smooth Ceiling Upgrade On Main & 9 Ft Ceiling On Upper Level. Fully Functional Open Concept Layout, Live Beyond Your Dreams, With Large Windows For Lots Of Natural Sunlight! Fantastic Finishes Include Hardwood Floors, Upgraded Stair Case/ Stair Rail. Fantastic Kitchen Layout with Extra-Large Quartz Countertop Breakfast Island. Primary Bedroom With Walk-In Closet And 5 Piece Ensuite Featuring Glass Shower & Free Standing Tub. L.E.D. Pot-Lights. Through-out. Multiple Balconies! Rec-Room Walk-out to Fenced Backyard with upgraded Interlocking stone Patio. Unfinished Basement with Premium Look-Out Window. Minutes To Top Schools, Parks, Lebovic Community Centre, Gym, YRT Transit & More. **** EXTRAS **** Builder Upgrade Over $60k: Kitchen Und-Cabinet Light, Gas Line for Stove & Backyard BBQ, 50\"Electric-Fireplace, Und-Mount SS-Dbl-Sink, Fridge Water Line, All Baths Toilets, Tub, Faucets, Sinks upgrades. (id:27910)
Toronto Real Estate Realty
482 The Kingsway
Toronto, Ontario
Nestled within a serene and family-oriented community, this magnificent 4-bedroom detached residence graces a sprawling 72 X 140 premium lot, exuding charm and elegance. Impeccable craftsmanship defines this home, adorned with exquisite finishes throughout. The grandeur of the separate master bedroom suite captivates with its opulent 5pc ensuite bathroom, expansive walk-in closet, cozy gas fireplace, and a delightful open balcony overlooking the lush backyard garden. Revel in the splendor of the newly upgraded kitchen, dining, and living areas, seamlessly blending modernity with comfort. A walk-up basement and a remarkable 12-foot high-ceiling theatre enhance the allure of this flawless abode. Recent enhancements include a new roof (2018), upgraded insulation in the attic (2018), and updated furnace and air conditioning systems (2015), ensuring both luxury and efficiency for years to come. (id:27910)
Nu Stream Realty (Toronto) Inc.
19 Torian Avenue
Whitby, Ontario
Welcome to this charming renovated 3-bedroom bungalow on a premium 75' x 110' ft. mature lot in the highly sought-after Brooklin community! Kitchen features granite countertops, stainless steel appliances and an open concept living/dining room featuring a large granite peninsula/island table perfect for entertaining! Main floor living space features whitewash tongue & groove ceilings, pot lighting and tons of natural light! Finished basement with side door entrance, featuring a cozy gas fireplace, pot lighting, 3 pc bathroom & tons of storage! Attached oversized garage with additional rear door making easy access for equipment! Walking distance to quaint Brooklin shops, parks, restaurants, grocery stores, schools, rec centre, library & more! Quick access to Hwy 7 & 407. **** EXTRAS **** Shingles 2014 (50 year shingles), survey & floor plan available! Great pool size lot! (id:27910)
Right At Home Realty
55 Barchard Street
Clarington, Ontario
This 4+1 Bedroom Detached Family Home on a Ravine Lot Boasts Approximately 4000 Sq Ft. of Finished Living Space. Truly Turn Key, Just Move in and Enjoy. Absolutely Stunning Legal, Rentable Lower Level Unit w/Walk-Out to a Backyard Oasis incl. Inground Heated Saltwater Pool, Deck & Covered Interlock Patio. An Entertainers Dream. Close To Wilmot Creek, Bowmanville Valley Conservation Area, Schools, Parks, Historic downtown, Shopping, Restaurants, Pubs, Rec Centre, ""Go"" Lot, And 401/407/115. **** EXTRAS **** Legal Basement can Provide an Excellent Income (Airbnb ~$200 per night or Long Term). (id:27910)
International Realty Firm
985 Lakeshore Rd E Road E
Oro-Medonte, Ontario
STUNNING WATERFRONT HOME WITH A SANDY SHORELINE ON NEARLY AN ACRE JUST 15 MINUTES FROM BARRIE & ORILLIA! Welcome to 985 Lakeshore Road E. This waterfront property offers a tranquil retreat near the picturesque town of Hawkestone. The property features nearly 90’ of sandy and pebble shoreline along Lake Simcoe. Meticulously landscaped gardens and mature trees enhance the serene atmosphere and provide a sanctuary for wildlife. The 2,846 sqft home, lovingly owned and maintained by the same family for five decades, exudes warmth and charm. Highlights include an open-concept layout with stunning lake views, solid oak hardwood floors, a WETT-certified wood fireplace, and a custom kitchen with exposed beams. The primary bedroom boasts a private deck overlooking the lake for breathtaking sunrises. A finished walkout basement with a separate kitchen, bathroom, and Murphy bed offers additional living space for extended family. Outside, a multi-tiered deck with a pergola and a converted boat house provide ample space for entertaining and hosting overnight guests. The property also features an oversized detached 2-car garage with a metal roof, perfect for a workshop, studio or recreational storage. With a large lot that offers ample room for all of your favourite summer activities, including swimming, boating, and picnicking by the water's edge, this property truly has it all. Elevate your lifestyle at this remarkable #HomeToStay. (id:27910)
RE/MAX Hallmark Peggy Hill Group Realty Brokerage
250 Saint Clarens Avenue
Toronto, Ontario
Welcome To 250 Saint Clarens Avenue, A LEGAL Triplex, Located In The Heart Of Dufferin Grove. This 7 Bed 4 Full Bath 2.5 Storie Triplex Is Turn Key Ready! Each Level Has A Private Walk Out Deck, A Double Garage And A Huge BackYard. The First Unit Offers 2 Beds, 1 Full bath, And An Amazing Kitchen Walkout. The Second Unit Continues Up From the 2nd Floor To The Roof Top Terrace, Boasting A Beautifully Renovated Kitchen, Full Bathroom + Full Ensuite Connecting To Your Primary Bedroom On Roof Top Level. The Third Unit Located On The Lower Level Has Two Walk Outs, Fully Renovated With Oversized Bedrooms. New Roof/Flat Roof, Windows, New Hard Woof Throughout, Paint, Quartz Countertops, Bathrooms, Appliances, Everything Top TO Bottom Has Been Completed. Conveniently Located, Just Steps Away From Lansdowne Station, Bloor Street That Offers Tons Of Amenities In The Immediate Area. Known For Its Community Spirit The Dufferin Grove Neighbourhood Is The Place To Be. Whether It Be An Investment Property Or A House Hack, This Home Is Right For You, Currently Completely Vacant, Book Your Private Showing Today! **** EXTRAS **** Fully Updated Legal Triplex, Fire Rated, Back Flow Valve (id:27910)
Exp Realty
95 St George Road
Paris, Ontario
Welcome to this exquisite luxury bungalow, a true gem nestled on the hillside overlooking the quaint village of St. George and the beautiful countryside. Boasting 2,900 square feet of elegant living space on the upper level and an additional 1,790 square feet of meticulously finished lower level, this home offers an unparalleled blend of comfort, style, and sophistication. As you step inside, you are greeted by an expansive open-concept living area, featuring high ceilings and large windows that bathe the space in natural light. The heart of this home is the gourmet kitchen, custom cabinetry, and a spacious island that invites culinary creativity and entertaining. The luxurious master bedroom is a sanctuary of its own, complete with a spa-like ensuite bathroom featuring a soaking spa tub. The master suite also includes a generous walk-in closet, providing ample storage space. Two additional well-appointed bedrooms on this level offer comfort and privacy for family members or guests, with an additional full bathroom. Descend to the lower level to discover a stunning 2-bedroom in-law suite, thoughtfully designed with its own private entrance. This suite features heated floors throughout, ensuring warmth and comfort year-round. The cozy gas fireplace adds a touch of elegance and warmth to the spacious living area. The lower level also boasts a large recreational room, a pool table, full wet bar and another gas fireplace and heated floors, creating the perfect environment for relaxation or entertainment. From here, walk out to the breathtaking pool area, where you can enjoy sunny afternoons and tranquil evenings by the water. The seamless indoor-outdoor flow makes this home an entertainer's dream. This luxury bungalow is more than just a home; it's a lifestyle. Don't miss the opportunity to own this piece of paradise, Schedule your private viewing today and step into a world of elegance and comfort. 10mins north of Brantford, 15mins south of Cambridge. (id:27910)
Royal LePage Action Realty
56 Carousel Crescent
Richmond Hill, Ontario
Welcome Home! Beautiful and Cozy Freehold Townhouse - Like Semi (Connected By the Garage only). Newly renovated with a modern touch 3 Bed 3 Bath in the Highly Family Friendly Community, Within Easy Walking Distance To Parks And Schools. Open concept main floor with tons of natural light, 9Ft Ceilings, Generously Sized Bedrooms, Master Retreat With 4Pc Ensuite And Walk In Closet With Organizer. Professionally Finished Basement with 2Pc Bath and large recreational room, Big Driveway, Large Backyard, Garage Entry Door To House, No Neighbours Behind. A Must See! **** EXTRAS **** Walking distance to Yonge St. Main transit lines, Shopping, groceries store, restaurants all within walking distance. Lake Wilcox 5 min drive away. Hwy 404 10 min drive (id:27910)
Right At Home Realty
288 Parkview Avenue N
Toronto, Ontario
Sophisticated New Estate with A Unique Architectural Design W/An Elevator In Heart Of Willowdale East Area* ,Over 4800 Sq. ft Living Space, Steps Away From Park, Tennis Court, Best Schools(Earl Haig S.S, Bayview M.S, Hollywood P.S), Ttc, Subway, Bayview Village Mall. Elegant Wide Foyer & Hallway.Woman's Dream Kit Combined Breakfast Area & Open Concept/Entertaining Fam Rm Ovkng Deep-Private Bckyd. Total: 6 Fireplaces, 2 Furnaces, 2 Laundries .Oak Library(14'Cling)with Full Paneled Wall, Glass Door, B/I Bookcase. Top-Notch Materials(Intensive Use Of Marble/Millwork).Lrg Master W/Lrg W/I Closet &Skylit &5Pc Heatd Flr Ensuit+ Steam,.A Walk-Out Bsmt Prof Fin Radiant With Heatd Floor: Wet bar W/Fridge,10.5'Ceilig( H/Thetr,Rec, Family, Kitchn& Mastre Bed)&2nd Laund Rm.Smart Home Controlled By Ipad Or Handset, ,)!!Sprinkler system and Much More... **** EXTRAS **** Elevator!*78\" Subzero Frig& Frzr& Wine Cooler, Wolf Stove& Oven& Microw,3 Bosch D/W,2Min Frige, Ipad To Contrl Aud&Vid,Sec Cams.2Ac & Furns,2Ludy Rm Appl,Cvac,2 Hrv(2Nest),B/I Spkr In &Out&Equip ,2 Intrcm,Chandirs,Projtr W/Scren & Amplifier (id:27910)
Homelife Eagle Realty Inc.
27 Glen Elm Avenue
Toronto, Ontario
Rare opportunity in one of Toronto's most prestigious neighborhoods at Yonge & St. Clair . This renovated 5plex offers a peaceful residential setting with access to the vibrant urban life. Convenient walkability to subway, grocery retailers, restaurants, sports/tennis clubs and well respected schools. Ideal for multi gen family + rental income & investors. Snowmelt steps-lux owner's chef's kitchen- quartzite counters, Wolf Sub Zero fireplace. Walk in closet - 3 private decks. Radiant heat Top 6 reasons to consider purchasing this property 1) Fully renovated 2) Prime location - 2 min walk to subway, shops, schools and parks 3) Vacant possession to allow for your curated use of units 4) Profit from premium exec mid term rentals. Use 1 or 2 units or rent all as investment. 5)Enjoy continued capital appreciation with proximity to Yonge St. subway -potential to add garden suite over garages 6)Legal 5plex qualifies for commercial mortgage. Download brochure and floor plans. Easy to view all. **** EXTRAS **** All mechanical equipment is owned incl boilers and snowmelt front steps. *For Additional Property Details Click The Brochure Icon Below* (id:27910)
Ici Source Real Asset Services Inc.
27 Glen Elm Avenue
Toronto, Ontario
Rare opportunity in one of Toronto's most prestigious neighborhoods at Yonge & St. Clair . This renovated 5plex offers a peaceful residential setting with access to the vibrant urban life. Convenient walkability to subway, grocery retailers, restaurants, sports/tennis clubs and well respected schools. Ideal for multi gen family + rental income & investors. Snowmelt steps-lux owner's chef's kitchen- quartzite counters, Wolf Sub Zero fireplace. Walk in closet - 3 private decks. Radiant heat Top 6 reasons to consider purchasing this property 1) Fully renovated 2) Prime location - 2 min walk to subway, shops, schools and parks 3) Vacant possession to allow for your curated use of units 4) Profit from premium exec mid term rentals. Use 1 or 2 units or rent all as investment. 5)Enjoy continued capital appreciation with proximity to Yonge St. subway -potential to add garden suite over garages 6)Legal 5plex qualifies for commercial mortgage. Download brochure and floor plans. Easy to view all. **** EXTRAS **** All mechanical equipment is owned incl boilers and snowmelt front steps.*For Additional Property Details Click The Brochure Icon Below* (id:27910)
Ici Source Real Asset Services Inc.
740 Rogers Road
North Perth, Ontario
Welcome to this charming home nestled in the heart of Listowel! This property boasts ample space and convenience, with an impressive 3 bedrooms and 3 bathromms. The main level has an open concept layout perfect for entertaining and everyday living. Heated flooring in hallway and powder room. Enjoy your morning coffee on the terrace overlooking the beautiful backyard. The large sun filled family room adds more room for entertaining or relaxing. Fully renovated walk-out basement with a walk-in shower. Double car garage with direct access to main level. Home automation system with smart thermostat, ring security and camera, doorlock all integrated on phone. Nest smoke detectors notified by text/email and so much more! Don't miss this fantastic opportuity to make this semi-detached your new home! **** EXTRAS **** Owned water softener, fridge, stove, dishwasher, washer, dryer, ring security and camera (id:27910)
Ipro Realty Ltd.
809 - 30 Gibbs Road S
Toronto, Ontario
Experience luxury living with breathtaking views in this stunning sun-drenched 2 bedroom, 2 bathroom, corner unit boasting a wrap around balcony (244sgft) and an abundance of natural light! This impeccably designed condo boasts stunning panoramic vistas of the city skyline Positioned for breathtaking views, enjoy South exposure. This unit offers brand new flooring, freshly painted, upgraded closet organizers, new window coverings, and a spacious layout. Indulge in state-of-the-art amenities including the gym, yoga studio, co-working space with free wifi, children's play room, two outdoor parks, dog washing station, swimming pool, party rooms, attentive concierge service, Shuttle to Sherway Gardens shopping mall & much more! Open House May 19 from 12-4 & May 25/26 from 12-4. **** EXTRAS **** Convenient access to Hwy 427, 401, QEW, TCC, Community Centre, Schools, Grocery Stores. Free Shuttle bus services to Kipling TTC Station. Pet Friendly Condo. (id:27910)
Cityscape Real Estate Ltd.
179 - 2440 Bromsgrove Road
Mississauga, Ontario
Located In The Sought-After Clarkson Neighbourhood - This Beautifully Maintained Residence Offers The Perfect Balance Of Comfort And Convenience. Step Inside To Discover A Spacious Layout Featuring A Walkout On The Lower Level, Ideal For A Den Or Fourth Bedroom, Leading To Your Private Backyard. The Upper Level Offers 3 Spacious Bedrooms, Ideal for Accommodating A Growing Family. For Those Seeking Hassle-Free Living Without Steep Fees, This Is The Ideal Choice. With A Pool In The Complex, It Feels Like Having A Vacation Spot Right At Home. The Location Of This Townhome Is Also Truly Unbeatable And Conveniently Located Within Walking Distance To Nearby Schools And Parks. Plus, You're Just Moments Away From The Clarkson Arena, The Renowned Truscott Bakery, Shopping Destinations, And A Convenient Walk To The Go Train Station. (id:27910)
Exp Realty
15 Durham Avenue
Barrie, Ontario
Brand new,never lived end unit, 2 storey, Freehold townhouse with Backyard. 1799 sqf with 3 Bedrooms,3 washrooms , Open concept main floor with 9 feet ceiling* with Elegant Great Room and open concept Kitchen and Breakfast area. smooth ceiling in kitchen, Laundry room, powder room and all bathrooms. Custom designed deluxe kitchen cabinets with taller upper cabinets. 5"" laminate flooring on main floor. Comfortable second floor Laundry, Spacious master bedroom with 5 pc ensuite and walk in closet , nice size 2 more bedrooms and lots of windows and sunlight. **** EXTRAS **** Located in a prime location,just Minutes to Barrie South Go Station, HWY 400, Lake Simcoe and all amenities including schools,community centre,resturants, Shopping Centres(costco,home depot,wallmart,best buy and much more). (id:27910)
Right At Home Realty
134 Fortis Crescent
Bradford West Gwillimbury, Ontario
Welcome home! Located in the sought-after neighbourhood of Green Valley Estates built by Bayview Wellington Homes in the heart of growing Bradford! This beautiful end-unit open-concept townhome with over 2000sqft of living space (As-per Builders Plan) includes 4 spacious bedrooms and 3 bathrooms* Meticulously maintained home* Hardwood flooring and 9' ceilings on the main floor* Large and bright kitchen with s/s appliances and a modern backsplash* Large primary bedroom includes a walk-in closet w/ample storage and a retreat-like 5 pc ensuite* Interior access to garage and 3 car parking spaces and no sidewalk* Laundry on 2nd floor w/sink and built in cabinets* Bsmnt includes large window/high ceiling/bathroom rough-in* Walking distance to parks and minutes from HWY 400, community centre, Library, Schools, Groceries, GO Transit, and much more! A must see! **** EXTRAS **** S/S Stove, S/S Dishwasher, S/S Fridge, Washer/ dryer, alarm system hardware, all light fixtures, all window coverings (id:27910)
Aura Signature Realty Inc.
574b Pharmacy Avenue
Toronto, Ontario
Discover this beautiful 1-year-old 2-storey unit nestled in the desirable Clairlea Community. A white kitchen adorned with the latest appliances and a spacious island with extra cabinet space welcome you. Abundant natural light fills the home, courtesy of large windows and skylights. Enjoy the added luxury of a master bedroom with its own spacious balcony. Conveniently placed on the second floor are the washer and dryer, streamlining your daily routines. The second-floor hallway offers versatility, ideal for a family space, a kids' play area, or a home office. Plus, there's a cold room and extra storage space in the basement. Investment Opportunity: For savvy investors, this property presents a remarkable opportunity with a potential combined rental income of $4,600 per month, it's a compelling investment prospect. **** EXTRAS **** Stainless steel kitchen appliances(2 Fridges, 2 Stoves, 2 B/I Dishwashers), 2 Washer, 2 Dryer, island cabinet ideal for pantry, spacious main floor balcony, and an additional balcony in the master room (id:27910)
Right At Home Realty
272 Goldenwood Road
Toronto, Ontario
Desirable bayview/steeles location! A.Y. Jackson high school. Spacious & bright home on a quiet cul-de-sac. Ravine property W/O to a Private backyard. Double Car Garage.New Kitchen W/ Quartz Countertops, New Cupboards, New Island, New Potlights, New painted Whole House,Main Bedroom W/ Steam Sauna.Newly Insulated. Furnace 2020, AC 2020, Roof 2016, Large and Strong Deck / Japanese Garden. Charming professional Landscape Garden.Three Season Sunroom Porch.Scenic Ravin Property. **** EXTRAS **** 2 stoves, 1 fridges, dishwasher, washer/dryer, hot water tank, existing electric light fixtures and window coverings (id:27910)
Homelife Landmark Realty Inc.
22 Bowerbank Drive
Toronto, Ontario
Don't Miss This Very Beautiful, Fully Renovated and Meticulously Maintained Home. Modern Kitchen W Quartz Counter Tops, New Appliances, Spacious Cabinetry, Engineering Hardwood Floors, Open Concept Living and Dining Area, Electric Fireplace, Bright Rms With Large Windows, Finished B W Separate Entrance, Great Layout, Walk Out To Wooden Deck & Gorgeous Private Backyard, Beautiful Summer Garden Offering Serene Views, Premium Lot Can Park 4 Cars, Excellent Location With Steps To Yonge St, Finch Subway Station, Restaurant, Shopping, TTC, Parks And Much More Amenities. Lots Of Spent On Renovations. This Home Has It All, A Must See!! Open House Weekend 2pm-4pm. **** EXTRAS **** Existing Appliances, Fridge, Stove, B/I Dishwasher, MIcrowave, Washer, Dryer, All Elf, Windows Coverings. (id:27910)
Home Standards Brickstone Realty
57 Melrose Avenue
Toronto, Ontario
Life is just marvellous on Melrose in this 4+1 bed, 3 bath detached home with extra deep 150 foot lot. Recently updated throughout, this home has all what is needed for the modern family, while keeping the quintessential character and feel of this North Toronto classic. Inviting entry flows into spacious principal rooms, perfect for entertaining. Wood burning fireplace in living room, open concept dining room and kitchen makes hosting effortless! Fabulous kitchen with quartz counters, oversized breakfast bar with seating for 4, and stainless steel appliances. Sun-filled family room with gas fireplace overlooks the beautifully landscaped back garden. The upper level holds 4 bedrooms, sumptuous principal suite has a sky lit 5 piece ensuite with soaker tub, vanity with double sink, and glass shower enclosure with rain head. The bedroom overlooks treetops and garden, and has wall to wall closets with organizers. Second and Third bedrooms are nearly identical in size - no arguments for siblings! Rarely available 4th bedroom rounds out the space. Updated 3 piece family bath with glass shower enclosure. The Lower Level is a delight, and is accessible via two individual entry points. From the family room, with a sunlit space for a home office with built in millwork and desk. Entry to the lower level via the side door off the driveway provides a much needed yet rarely provided mud room space, the perfect spot for the kid's boots and coats at the end of the day. There is also a recreation room and bonus 5th bedroom with newly laid luxury vinyl flooring, and a 3 piece bath - making this an ideal space for a teen or nanny suite. The back garden is a dream - you wouldn't know you were in the middle of the city! Flagstone patio and freshly sodded garden area, and just beyond is deck and pool - you'll surely be spending the summer months here! Steps to Yonge and all that it has to offer, and in the highly desirable John Wanless PS catchment, you won't want to miss this one! **** EXTRAS **** Nearly 3000 square feet over all floors, a generous home (id:27910)
Bosley Real Estate Ltd.
83 Norton Avenue
Toronto, Ontario
Spacious And Beautiful Family Home, Located In Prime Willowdale E. Perfect Investment Opportunity To Live In, Rent Out, Or Design To Your Own Taste. This Home Offers Over 5300 Sqft Of Finished Space. 2 Kitchens, W/O Basement. Big Loft On Third Floor! Unique Home Like A Duplex. Large Corner Lot 50X120 Ft With 6 Car Interlocked Circular Driveway+ 2 Garage. Steps To Yonge St, Mins To Subway, Shopping,Easy To Access To 401,Top-Ranked School:Mckee Ps/Earl Haig Ss. **** EXTRAS **** 2 Fridges, 2 Stoves, B/I Oven + Microwave, B/I Dishwasher, 2 Washers & Dryers, All Existing Window Coverings, All Elf's. (id:27910)
Forest Hill Real Estate Inc.
41 Beckett Avenue
Toronto, Ontario
A beautiful bangalow lot 50/120 with 4+6 good size beds and 3baths+1power,No Sidewalk, quiet neighbors ,excellent location for rental with higher potential income approx$ 8K/month such as 6bed upstair and Fully Renovated separate Entrance Basement with 6beds+3washroom,2KITCHENS and NO worry mortgages, 2mins to highway 401/400.The bus is two blocks from home. Retrofit Status Of The Property Is Not Guaranteed By The Seller And The Listing Agent.3yrs old furnace, 7yr old roof,good maintained seller, very large bungalow for living and perfect for making income especially this market.nearby all groceries,tim, mcdonald,school, etc.2new fridges,stoves.Buyers Agent/Buyer To Verify All Measurements/ Taxes/All Info On Mls* **** EXTRAS **** All Elf's All Window Shutters All Existing Appliances Gpo And Remotes (id:27910)
Right At Home Realty
1603 - 15 Lynch Street
Brampton, Ontario
Luxurious Brand New 1+1 Bedroom Unit On The 16th Floor Of The Beautiful Symphony Condos! Open Concept With Private Balcony & Unobstructed Views, 9 Ft Ceilings, Kitchen With Stainless Steel Appliances, Quartz Countertops, Beautiful Laminate Flooring Throughout, Floor To Ceiling Windows. Steps To Downtown Brampton, Peel Memorial Hospital, Shopping, Schools, Public Transit, And Highways. Includes 1 Parking Spot & 1 Locker. **** EXTRAS **** S/S Fridge, Stove, Microwave, Dishwasher, Washer/Dryer. State Of The Art Amenities. 24 Hour Security & Concierge, Exercise/Games/Party/Meeting Rooms. Lounge, Yoga Studio. East View. (id:27910)
Save Max Re/best Realty
15 - 2614 Dashwood Drive
Oakville, Ontario
With a keen eye to detail, this cosy Move-In Ready Townhome wont make you feel ""CORNERED"". Located within a Highly Desired Neighborhood, the proximity to Hospital and Highly rated schools is a BIG+. The nearby plaza has many culinary options. Freshly painted, with upgraded flooring and carpets, this beautiful home will really make you feel ""truly welcome"". The Kitchen boasts of Quartz Counters, Oversized Sink And Chef's Faucet, B/I Micro. The Walkout Deck has a connection for Gas Bbq! Open concept provides a unique feeling! The barn door on the Laundry room gives you that much extra usable space at crucial spots. Crawl space under the stairs, and the utility room provide extra storage. Video Door Bell, motion sensors at the entrance/ windows / garage make it a safe place to enjoy. The roof-top terrace gives you a panoramic view of the city and provides a vantagepoint for ""star gazing"". The Richness of the town has to be experienced to be believed. **** EXTRAS **** Above Gr Sq Ft 1428 per MPAC. The Ground Floor office overlooks Green Space. The Office on Top Floor provides additional \"work from home\" opportunity. No survey available. Status Cert applied for. (id:27910)
Executive Homes Realty Inc.
3445 Bannerhill Avenue
Mississauga, Ontario
Very Well-Maintained Family Home in Desirable Area Of Applewood .A Close Walk to Excellent Schools, Parks, and Amenities. Detached 4 Bedroom Home. Spacious Living and Always Sun Filled. Gleaming Hardwood Flooring Throughout With Eat-In Kitchen. Large Prime Bedroom With a Walk-Out to Deck. Spacious Bedrooms, Separate Entrance, and Can Easily Add a Lower Unit. Large Deck and Backyard with a Drive Through Carport For Easy Access to a Good-Sized Yard, Storage and Garden Shed with Power. Steps To Public Transit. Tons of Basement Storage. Working Sauna and Bath on Lower Level. **** EXTRAS **** Existing Fridge/Stove Dishwasher. Washer/Dryer. All Existing Electrical Light Fixtures and Window Coverings. Existing Sauna & Equipment. Drive Through Carport , Huge Deck and Shed with Electrical . (id:27910)
Right At Home Realty
5 Denava Gate
Richmond Hill, Ontario
Freehold townhouse throughout with abundant natural light and private yard surrounded by trees in the heart of Richmond Hill. Steps to Hillcrest mall, Yonge street, Park and Highly rated Schools boundary. 3 Car parking on driveway. Freshly painted Large deck for enjoyable family time. This home features functional layout. Freshly painted from top to bottom. Good sized 3 bedrooms, Modern Glass staircase, Upgraded Kitchen Cabinets, Quarts countertops and Breakfast bar. New Washer & Dryer(2024), Dishwasher(2023) and Living room window(2024) (id:27910)
Royal LePage New Concept
3 - 4 Reddington Drive
Caledon, Ontario
Nestled in the charming Palgrave community in Caledon, this stunning two-story semi-detached home offers a perfect blend of luxury, comfort, and convenience. Situated within the exclusive enclave of Legacy Pines, residents enjoy access to the Legacy Pines Golf Course, promising a wealth of recreational opportunities in a maintenance-free living environment. Ascending to the second level, you'll be greeted by a sun-filled living room with vaulted ceilings, creating an open and airy atmosphere. The open concept kitchen boasts built-in stainless steel appliances, stone countertops, and a welcoming island with breakfast bar, adding to the heart of the home. A separate formal dining room is ideal for hosting gatherings and entertaining guests. Additionally, the primary bedroom suite exudes spaciousness and tranquility, featuring a spa-like ensuite bathroom and walk-through closet. Step outside of your bedroom to your very own private hot tub. An additional bedroom, study and bath on the second level provide ample space for family or guests, while upper-level laundry adds practicality to daily routines. Outside, a large deck offers an intimate space to enjoy the serene views, perfect for your morning coffee or outdoor entertaining. The main level boasts two bedrooms, a cozy family room with a fireplace, and an additional bath. As part of the Legacy Pines community, residents benefit from a gated enclave with amenities such as a clubhouse, fitness center, tennis, pickle ball and bocce ball. The allure of a private village enclave, coupled with scenic walking trails, natural ravines, creates a leisure paradise that residents can be proud to call home. With exterior maintenance taken care of through the common element fee, this beautiful home offers a unique opportunity for easy living and active adult lifestyles. Whether you seek relaxation, recreation, or a place to call your own, this stunning residence embodies comfort, luxury, and convenience in every detail. **** EXTRAS **** Garage can accommodate electric Tesla charger. (id:27910)
RE/MAX Aboutowne Realty Corp.
4 Reddington Drive Unit# 3
Caledon, Ontario
Nestled in the charming Palgrave community in Caledon, this stunning two-story semi-detached home offers a perfect blend of luxury, comfort, and convenience. Situated within the exclusive enclave of Legacy Pines, residents enjoy access to the Legacy Pines Golf Course, promising a wealth of recreational opportunities in a maintenance-free living environment. Ascending to the second level, you’ll be greeted by a sun-filled living room with vaulted ceilings, creating an open and airy atmosphere. The open concept kitchen boasts built-in stainless steel appliances, stone countertops, and a welcoming island with breakfast bar, adding to the heart of the home. A separate formal dining room is ideal for hosting gatherings and entertaining guests. Additionally, the primary bedroom suite exudes spaciousness and tranquility, featuring a spa-like ensuite bathroom and walk-through closet. Step outside of your bedroom to your very own private hot tub. An additional bedroom, study and bath on the second level provide ample space for family or guests, while upper-level laundry adds practicality to daily routines. Outside, a large deck offers an intimate space to enjoy the serene views, perfect for your morning coffee or outdoor entertaining. The main level boasts two bedrooms, a cozy family room with a fireplace, and an additional bath. As part of the Legacy Pines community, residents benefit from a gated enclave with amenities such as a clubhouse, fitness center, tennis, pickle ball and bocce ball. The allure of a private village enclave, coupled with scenic walking trails, natural ravines, creates a leisure paradise that residents can be proud to call home. With exterior maintenance taken care of through the common element fee, this beautiful home offers a unique opportunity for easy living and active adult lifestyles. Whether you seek relaxation, recreation, or a place to call your own, this stunning residence embodies comfort, luxury, and convenience in every detail. (id:27910)
RE/MAX Aboutowne Realty Corp.
2259 Munn's Avenue
Oakville, Ontario
::: Great Location::: Top Ranked School District::: Freehold Townhome. Welcome to your beautifully updated three-bedroom townhome nestled in the sought-after community of River Oaks! Heart Of Oakville Quietly Situated In A Family-Oriented Community. Close Proximity to Community Center, Sports Arena, Shopping Plazas & Mall, Parks With Interconnecting Trails And Paths. Sixteen Mile Creek And Glen Abbey Golf Course. Walking Distance To Top Ranked Schools. Next to Nipigon Trail, Close To Go Train And All Major Highways (Qew, 403, 407,401). Large Private Back Yard With Wood Deck Perfect For Summer BBQ's. With Friends & Family. Over size fenced backyard, Separate Big Kitchen, Separate Laundry, Good size driveway, Walkout Basement with Rec Room can be used as an office or Lounge, See the Virtual Tour. Open House May 26th 2pm to 5pm. **** EXTRAS **** Over size fenced backyard, Separate Big Kitchen, Separate Laundry, Good size driveway, Walkout Basement Rec Room can be used as an office or Entertainment room, See the Virtual Tour. Open House May 26th 2pm to 5pm. (id:27910)
Century 21 Innovative Realty Inc.
7720 Yvette Crescent
Niagara Falls, Ontario
PRIME LOCATION 3 bed 3 bath, fully finished basement & a large lot with a backyard oasis. Come see 7720 Yvette Crescent in Niagara Falls and fall in love with your new home. With over 1800sqft of finished living space, this home comes with a ton of upgrades including a fully finished basement, stairs throughout (2022), 3pc bath in basement(2022), kitchen countertops, sink & backsplash(2022), upstairs 4pc bath(2022). Upgraded appliances include washer/dryer(2021), fridge & microwave(2021). The fully fenced massive back/side yard features a covered deck providing a ton of shade and privacy, a concrete tile patio with a custom-made BBQ rotisserie, and an organic garden big enough to feed the whole neighborhood for months. Only thing left for you to do is to install your inground pool! Conveniently located minutes away from the QEW, GO Station, parks, schools and shopping plazas. 10 minute drive to Buffalo, NY. 50 minute drive to Mississauga. (id:27910)
RE/MAX Escarpment Realty Inc.
20 Craven Avenue
Burlington, Ontario
Your own personal 'resort' awaits you in beautiful West Burlington. This bright and spacious 3740 sq ft bungalow showcases walls of windows overlooking the private oasis in the backyard! Offering 3+2 bedrooms, including a luxurious master retreat with wood burning fireplace, large walk-in closet, and dream ensuite bath. The well appointed chef's kitchen is open concept to the cozy family room with gas fireplace and wall-to-wall built-in bookshelves and views of the pool and gardens. Formal lounge and dining room adds prestige to your dinner parties with a gas fireplace shared between the two. Fully finished basement with in-law suite (kitchen, full bath, & living area) with a *separate entrance*. Plenty of room for your gym and additional recreation room as well. Walk outside to your fully private yard through oversized sliders and French doors, and entertain with ease! Enjoy the inground saltwater pool overlooked by multi elevation durable composite deck, professional landscaping with gorgeous annual gardens, and in ground irrigation system. Incredibly convenient location!! 1 Minute to Aldershot GO & ramps to 403/QEW Hamilton/Toronto/Niagara. Upgrades within the past few years include decks, new septic system, sod, pool liner, roof capping & venting, skylights, interior & exterior doors, furnace, owned hot water tank, sump pump, luxury ensuite, and many more. Full list available. (id:27910)
Keller Williams Signature Realty
20 Craven Avenue
Burlington, Ontario
Your own personal 'resort' awaits you in beautiful West Burlington. This bright and spacious 3740 sq ft bungalow showcases walls of windows overlooking the private oasis in the backyard! Offering 3+2 bedrooms, including a luxurious master retreat with wood burning fireplace, large walk-in closet, and dream ensuite bath. The well appointed chef's kitchen is open concept to the cozy family room with gas fireplace and wall-to-wall built-in bookshelves and views of the pool and gardens. Formal lounge and dining room adds prestige to your dinner parties with a gas fireplace shared between the two. Fully finished basement with in-law suite (kitchen, full bath, & living area) with a *separate entrance*. Plenty of room for your gym and additional recreation room as well. Walk outside to your fully private yard through oversized sliders and French doors, and entertain with ease! Enjoy the inground saltwater pool overlooked by multi elevation durable composite deck, professional landscaping with gorgeous annual gardens, and in ground irrigation system. Incredibly convenient location!! 1 Minute to Aldershot GO & ramps to 403/QEW Hamilton/Toronto/Niagara. Upgrades within the past few years include decks, new septic system, sod, pool liner, roof capping & venting, skylights, interior & exterior doors, furnace, owned hot water tank, sump pump, luxury ensuite, and many more. Full list available. (id:27910)
Keller Williams Signature Realty
31 English Oak Drive
Richmond Hill, Ontario
Spectacular home in Oak Ridges, close to Bond Lake Conservation area as well as the Lake Wilcox Community centre & Skate park, and is a close drive to Gormley GoTrain station & highway 404 for those needing easy access to Toronto. The home features a spacious main floor plan with large formal dining room + kitchen which overlooks the 2 storey Great room that is flooded with natural light. The Primary Bedroom is a generous size and features a walk-in closet & 4-pc Ensuite, while the 2 secondary bedrooms offer ample space for teenagers or extended family. While the home also features a finished basement, this property's best attribute, which cannot be easily duplicated, is that it backs onto a protected tract of trees along the rear of the property boundary for amazing privacy. Come experience the lifestyle that this home could provide you and your family. **** EXTRAS **** Built 1999. Hot Water Heater 2014, Reshingled 2012. Floor Plans available (id:27910)
Coldwell Banker The Real Estate Centre
Rg09 - 25 Water Walk Drive
Markham, Ontario
Welcome to this Stunning Condo By Times Group In The Heart of DT Markham. 1 Br + Den Riverside Condo, Prime Location In Unionville, Open Concept, Large Laundry Room, West conner View with tinted glass. Upgraded Quartz Counter And Appliances and Upgraded\\modern cabinets. One Parking Spot Is Included as well as locker And Super Close To The Elevator. Internet Is Included As Well. Steps To Restaurants, Supermarkets, Such As Whole Foods, Unionville High School, Viva Bus Transit, Short Drive To Unionville Go, Cineplex, 404/407, Future York U And Much More. (id:27910)
Adjoin Realty Inc.
1057 Rippingale Trail
Peterborough, Ontario
A beautiful large solid brick home located in one of Peterborough's newest & most prestigious areas. Originally designed as a model home, this gorgeous property showcases numerous upgrades & high-end finishes throughout. With a spacious layout, this home offers the perfect blend of elegance & functionality. With 5 bedrooms & 4 full bathrooms, there is ample room for family & guests. The beautifully landscaped yard with a double garage adds to the curb appeal, while the gourmet kitchen is a chef's dream, complete with high-end appliances, vaulted ceilings, a gorgeous island, & a cozy breakfast nook for enjoying your morning coffee. The laundry room is conveniently located on the main floor. The basement offers additional living space, featuring a second kitchen, two bedrooms, & a separate entrance, providing endless possibilities. The living room is enhanced by a fireplace, creating a warm inviting atmosphere. The airy loft overlooks the kitchen, providing an area for relaxation or home office. Situated in a great neighbourhood, on a corner lot, conveniently located close to all amenities, easy access to schools, parks, shopping & dining. (id:27910)
Coldwell Banker Electric Realty
118 Silver Birch Avenue
Wasaga Beach, Ontario
Immaculate open concept offering over 2500 sq ft with recessed lighting, crown mouldings, gas fireplace in living room, granite counters & walk out to oversized deck with awnings overlooking a nicely treed fenced yard, perennial gardens, sprinkler system. 2 + 1 bedrooms, 3 baths, main floor laundry room, lower level recreation room. Perfect for entertaining. Quiet established neighbourhood (id:27910)
Royal LePage First Contact Realty
7720 Yvette Crescent
Niagara Falls, Ontario
PRIME LOCATION 3 bed 3 bath, fully finished basement & a large lot with a backyard oasis. Come see 7720 Yvette Crescent in Niagara Falls and fall in love with your new home. With over 1800sqft of finished living space, this home comes with a ton of upgrades including a fully finished basement, stairs throughout (2022), 3pc bath in basement(2022), kitchen countertops, sink & backsplash(2022), upstairs 4pc bath(2022). Upgraded appliances include washer/dryer(2021), fridge & microwave(2021). The fully fenced massive back/side yard features a covered deck providing a ton of shade and privacy, a concrete tile patio with a custom-made BBQ rotisserie, and an organic garden big enough to feed the whole neighborhood for months. Only thing left for you to do is to install your inground pool! Conveniently located minutes away from the QEW, GO Station, parks, schools and shopping plazas. 10 minute drive to Buffalo, NY. 50 minute drive to Mississauga. Call now and book your showing today! (id:27910)
RE/MAX Escarpment Realty Inc.

