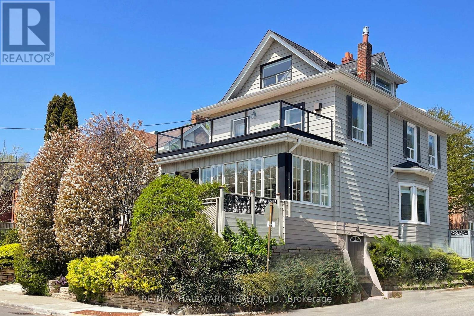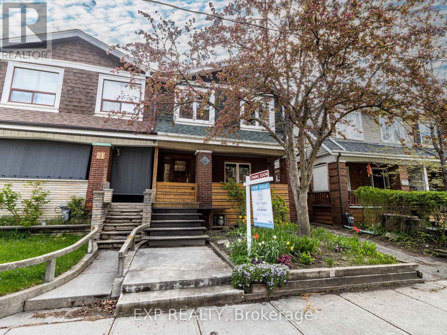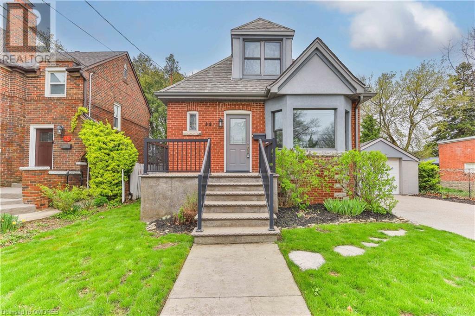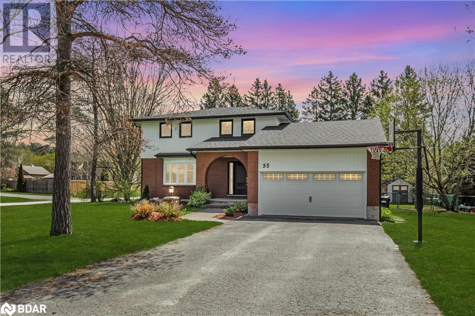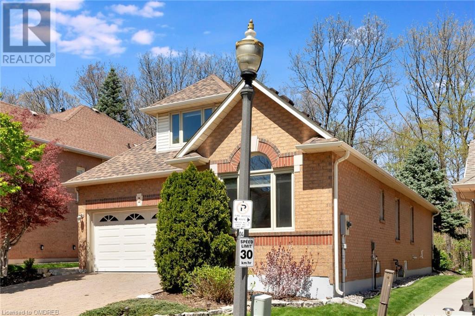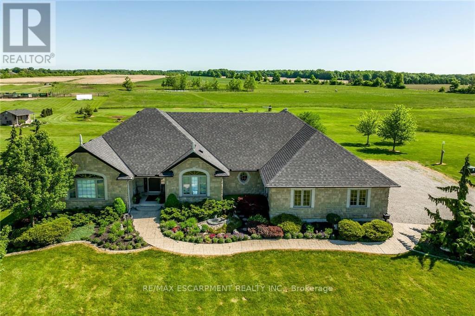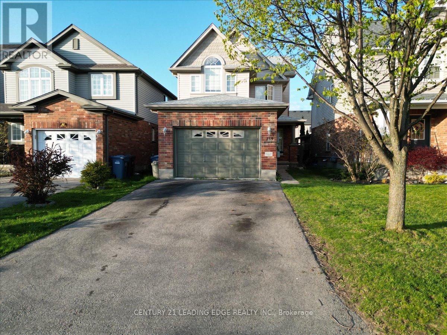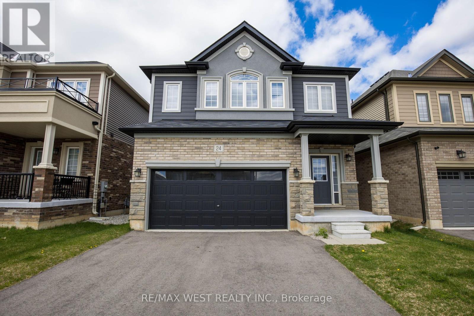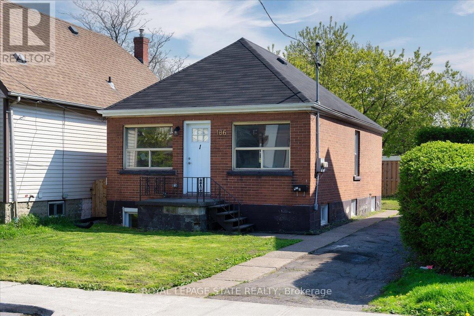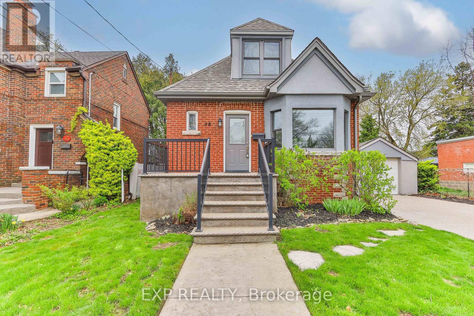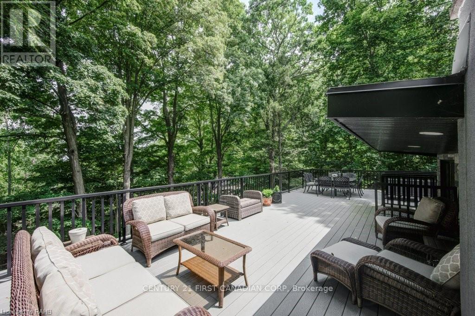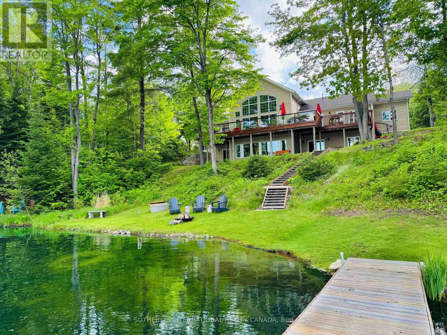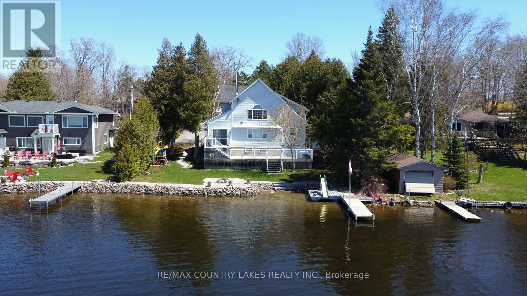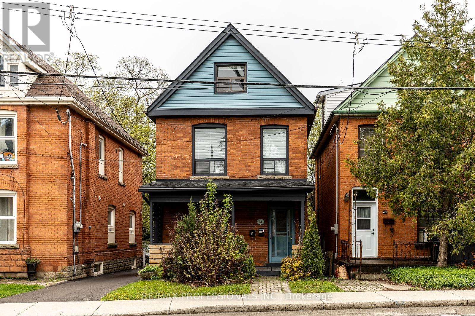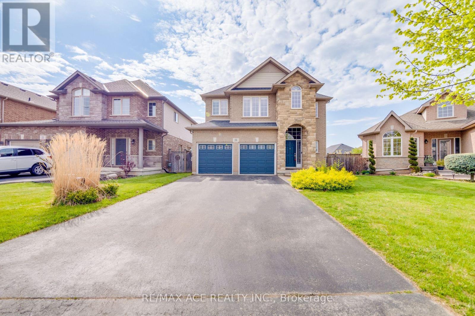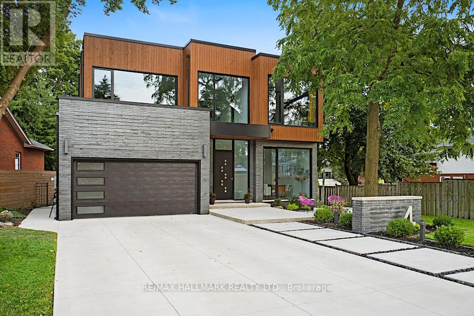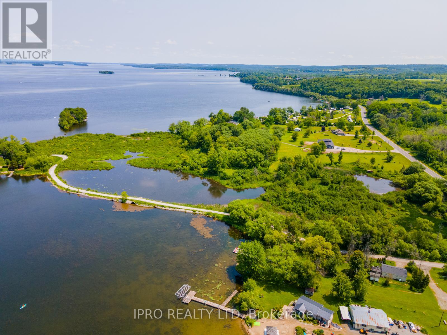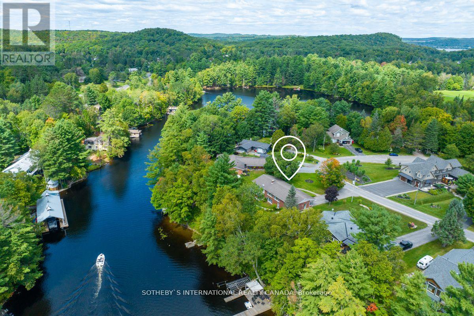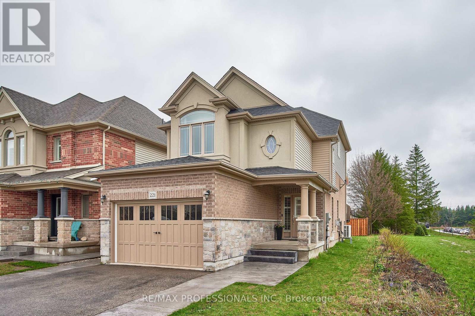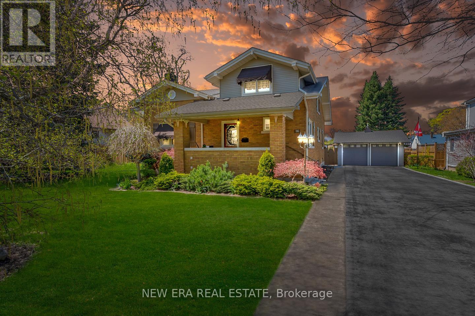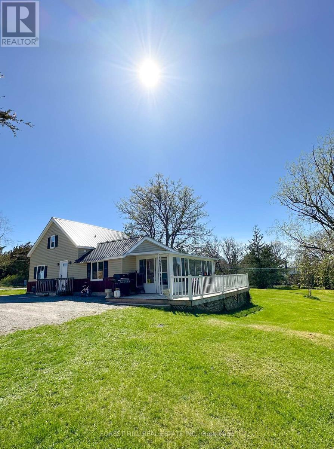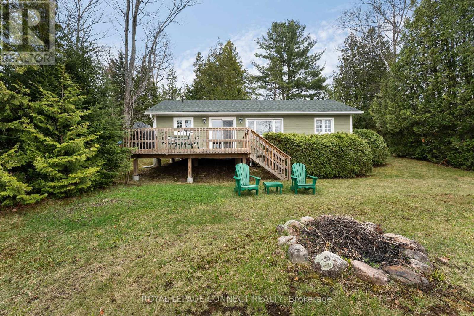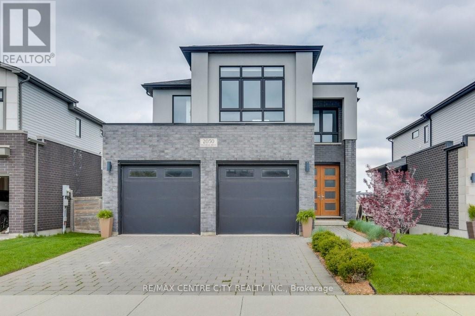22 Juniper Ave
Toronto, Ontario
One-of-a-kind Beach(es) property, situated on an extra wide corner lot. This extensively renovated 3-story, 4 bedroom detached is so magazine worthy it was on the cover of a design magazine! Impressive welcoming entryway with grand double-doors opening into a stunning space filled with timeless charm, high ceilings and contemporary updates. Pocket doors, French doors and wide entryways give this space an inviting open feel while maintaining the intimacy of separate rooms. The heart of the home is a super stunner of a kitchen with a dining banquette, exposed brick and grand island that all says, let's have a party. Enjoy a spacious living room with gas fireplace, custom built-in bar, a perfectly placed powder room, and front sunroom to bask in the warmth of the sunshine. Luxe primary bedroom suite with walk-in closet, ensuite and a south-facing balcony offering lake views stretching as far as Niagara Falls. Enjoy 4 spacious bedrooms, 2 sets of laundry and a large basement with plumbing for kitchen roughed in. Nestled on a quiet dead end cul-du-sac, where the kids play, and the adults gather. This home has that little something extra special. **** EXTRAS **** Walk to the beach, top notch schools, all the amenities of Queen st and Kingston rd. Fenced-in private backyard perfect for outdoor gatherings. single car garage. Easy access in/out of the Beach thru Kingston road. (id:27910)
RE/MAX Hallmark Realty Ltd.
19 Phin Ave
Toronto, Ontario
Welcome to 19 Phin Ave, nestled in the charming community of The Pocket on a serene dead-end street.Just steps away from the bustling Danforth Avenue, shops, restaurants, TTC subway access. This beautiful 2-story,semi-detached home is move-in ready.Featuring three spacious bedrooms and three bathroom, Generously sized master suite with a 4-piece ensuite bathroom and his-and-hers closets. The grand entryway leads you through the original wood foyer staircase, inviting you into the home. Elegant hardwood floors throughout enhance Gourmet kitchen outfitted with concrete countertops and dual breakfast bars, perfect for family gatherings or social entertaining. Dining area opens up to a patio that leads to a fenced backyard oasis with a large sundeck. Finish Basement with convenient 2pc wash. A stunning covered porch completes this captivating home. **** EXTRAS **** This Home is Just minutes away from Subways, Danforth Ave and all Shops. Schools and Transportation.Serene Street and extra wide lot. (id:27910)
Exp Realty
44 East 12th Street
Hamilton, Ontario
Enjoy the perfect combination of old school charm with modern design. The home owners’ attention to detail makes this home stand out in the neighbourhood. The spacious kitchen with island provides plenty of counter space and perfect for entertaining. The kitchen also offers a dining area, pantry and direct access to the tranquil sunroom overlooking the backyard. Ideal for having peaceful morning coffee. The main floor also offers a large living room, bedroom and renovated 3pc bathroom. The second floor is where you will find the primary bedroom, secondary bedroom and beautifully constructed 4 pc bathroom in 2021. Those who love to entertain will be drawn to the basement which includes a TV area, wet bar and cozy gas fireplace. On warm and sunny days, enjoy the private and spacious backyard with deck. Other features include SMART window coverings and lighting, large driveway with detached garage, pot lights, spray foam insulation, professional waterproofing, and reverse osmosis water system. Conveniently located to downtown, public transit and highway access. (id:27910)
Exp Realty
35 Cedar Creek Road
Midhurst, Ontario
Introducing the charming Village of Midhurst, nestled in the heart of Springwater Township. With approximately 2,600 residents, this vibrant community boasts an array of amenities and facilities, all amidst picturesque natural surroundings. Enjoy easy access to skiing, golfing, hiking trails, and provincial park, while still being just minutes away from the bustling City of Barrie, shopping, dining and convenient Hwy. 400 access. This updated two-storey home offers modern comfort and convenience. Featuring a welcoming layout with four bedrooms, an attached insulated garage, and a double-wide paved driveway, it exudes warmth and functionality. Stay cozy with an efficient Hydronic Radiant Hot Water Heating System, complemented by Natural gas & electric fireplaces, as well as 2 A/C-Heat Pumps for year-round comfort. The recently renovated kitchen is a chef's dream, equipped with built-in appliances, including a microwave, fridge, stove, dishwasher, and range hood. Added conveniences such as washer, dryer, central vac, and window coverings enhance the living experience. Revel in the blend of ceramic, porcelain, laminate, and hardwood flooring throughout, creating a stylish and durable interior. The fully finished basement presents versatile living options, complete with a laundry room and an in-law suite boasting a separate entrance through Garage, bedroom, bathroom, and kitchen with fridge and stove. Recent upgrades include new front and back doors, as well as a newer shed and deck, while most windows have been recently replaced for enhanced energy efficiency. Outside, the park-like fenced yard offers a serene retreat, perfect for relaxation and outdoor activities. With friendly neighbors and a tranquil atmosphere, this property epitomizes comfortable suburban living at its finest. (id:27910)
RE/MAX Crosstown Realty Inc. Brokerage
1150 Skyview Drive Unit# 9
Burlington, Ontario
Welcome to Tyandaga Oaks by Genesis Homes - an enclave of 91 luxury bungalow loft homes nestled among acres of woodland in Tyandaga. This Tarlton floor plan features 1,805 square feet plus finished lower level. With three large bedrooms and four bathrooms, this spacious home offers generous room sizes and main floor primary bedroom and laundry for one level living. Updates and improvements over the years include kitchen, flooring, windows, doors, attic insulation, mechanicals, shingles, eavestrough and more. Backing onto stunning ravine and Upper Hager Creek, this bungaloft sits on one of the best locations in Tyandaga Oaks. The location offers a balance between suburban tranquility and convenient urban living. Close to parks, golf and tennis clubs as well as providing easy access to major highways and public transportation. Nearby shopping plaza with cinema, restaurants, grocery store and more. The vibe of the neighborhood is welcoming and family-friendly, making it a great choice for those looking to settle in a community that offers both peace and accessibility. (id:27910)
RE/MAX Aboutowne Realty Corp.
7292 Haldibrook Rd
Hamilton, Ontario
Truly Irreplaceable 45.12 acre Executive Caledonia Country Estate. Manicured, park like setting allows for Ideal Country Living or hobby farm. Masterfully designed Custom 4 bedroom, 3 bathroom Bungalow with stunning stone exterior, great curb appeal positioned perfectly off the road, multiple entertaining areas with concrete patio & walkways, 2 driveway entrances, & detached steel clad outbuilding. The flowing interior layout offers over 3500 sq ft of Exquisitely finished living space highlighted by gourmet eat in kitchen with island, built in appliances, granite countertops, & backsplash, formal dining area, family room w/ gas fireplace & custom built in ET unit, living room overlooking gorgeous Country views, grand foyer, spacious MF primary bedroom w/ walk in closet & chic ensuite, additional MF bed, 2 pc bath, & MF laund. Bright finished basement allows for Ideal in-law suite 2 additional beds, rec rm, 4 pc bath, & room to expand. Perfect location, home, setting, & Investment. (id:27910)
RE/MAX Escarpment Realty Inc.
159 Lynch Circ
Guelph, Ontario
Common elements fee of $220 per year (id:27910)
Century 21 Leading Edge Realty Inc.
24 Scenic Ridge Gate
Brantford, Ontario
Beautiful 4 Bedroom Home Situated In A Quiet Neighbourhood. Spacious Open Concept Design With 9'Ceilings On The Main Floor, Two Years New Detached Double Garage Home In The Town of Paris within 2minutes to 403, Spacious Size Prim Bedroom Large W/C and 4pc Ensuite, Walk out to backyard From Breakfast Area, Access through garage, Close To Parks, Go Train, Public Transport, Amenities, Sports Complex , Downtown. Oak Stairs** Cold Waterline To Fridge** Fireplace** Amazing Floor Plan. Granite Countertop** Undermount Sink** Side Entrance To Basement** Upgrade Is Approximately 40K **** EXTRAS **** This A Beautiful Home With A Lot Of Upgrades: Fireplace, Jacuzzi, cold Waterline To Fridge, OakStairs, Granite Countertop, Side Entrance To Basement Hardwood Floor. Upgrade Is Approximately 40K (id:27910)
Dynamic Edge Realty Group Inc.
186 Grenfell St
Hamilton, Ontario
***LEGAL DUPLEX (SDU)***Perfect for Investors or SAVY Homeowners that want to live in one unit and rent the other to help pay down mortgage. Main floor unit has 2 bedrooms, 1 full bathroom w/ its own separate HYDRO METER and laundry setup. The secondary unit has 2 bedrooms, 1 full bath also with its own HYDRO METER and separate laundry room. Features include: BRAND NEW DETACHED GARAGE (could be possible 3rd UNIT) with new concrete pad for parking next to it, Kitchens , NEW flooring , throughout, Paint, Pot lights, plumbing, Windows, doors/trim, S/S Appliances and so much more. ). RSA. ACT FAST THIS ONE WON'T LAST! OFFERS REVIEWED MONDAY APRIL 13 AT 7PM (id:27910)
Royal LePage State Realty
44 East 12th St
Hamilton, Ontario
Enjoy the perfect combination of old school charm with modern design. The home owners attention to detail makes this home stand out in the neighbourhood. The spacious kitchen with island provides plenty of counter space and perfect for entertaining. The kitchen also offers a dining area, pantry and direct access to the tranquil sunroom overlooking the backyard. Ideal for having peaceful morning coffee. The main floor also offers a large living room, bedroom and renovated 3pc bathroom. The second floor is where you will find the primary bedroom, secondary bedroom and beautifully updated 4 pc bathroom. Those who love to entertain will be drawn to the basement which includes a TV area, wet bar and cozy gas fireplace. On warm and sunny days, enjoy the private and spacious backyard with deck. Other features include SMART window coverings and lighting, large driveway with detached garage, pot lights, spray foam insulation, professional waterproofing, and reverse osmosis water system. Conveniently located to downtown, public transit and highway access. (id:27910)
Exp Realty
484 Westmount Dr
London, Ontario
The property's entire exterior was adorned with natural stone masterfully done by skilled european stone-masons. The brand-new technologicly performance TPO roof and eco-friendly soybean blown - insulation, ensuring both durability and eco-conscious living. Seven custom skylights flood the interior with natural light, complemented by 28 gage steel surround accents inside and out accessorized with enhanced durability features offering the ultimate security and safety not to mention style and luxury unmatched. Inside, the residence boasts state-of-the-art security systems, rewired electricals, and new plumbing, guaranteeing safety and convenience. Two wood-burning fireplaces clad in clay brick add warmth and charm, while Italian fixtures and custom walnut cabinets from Cardinal Kitchens grace the gourmet kitchen. Luxury permeates every room, from the master suite with Italian travertine accents and oversized shower to the meticulously designed bedrooms featuring custom closets and decorative ceilings. The property boasts a three-level African mahogany staircase, peacock slate floors, and a designer laundry room. The outdoor spaces are equally captivating, featuring composite decks, a gazebo, and lush landscaping with Colorado blue spruce and fruit trees. The garage is a car enthusiast's dream, tiled and equipped with custom cabinetry and a Bosch fridge. This home transcends the ordinary, offering a living experience defined by sophistication and comfort. With its blend of cutting-edge technology, exquisite craftsmanship, and luxury finishes, this property is more than a homeit's a statement of refined living. (id:27910)
Century 21 First Canadian Corp.
12 Siddon Crt
Bancroft, Ontario
Your lakeside retreat awaits! This stunning 3-bedroom, 3-bathroom cottage or year-round home is situated on the peaceful shores of Siddon Lake, offering a haven of peace and natural beauty. From the moment you step onto the property, you'll be enveloped in the calming embrace of nature. Majestic oak and maple trees frame the landscape, creating a picturesque setting that transitions gracefully with the seasons. Inside, the cottage boasts a thoughtful design that seamlessly blends comfort and elegance. The great room is saturated with natural light with floor to ceiling windows and vaulted ceilings while offering breathtaking views. The well-appointed kitchen is a chef's dream, featuring granite countertops, stainless steel appliances, and ample cupboard space. Adjacent to the kitchen, the dining area provides a picturesque backdrop for family meals, with sliding doors leading to the deck - the perfect spot for alfresco dining or soaking up the sun. The primary suite wing offers a spacious bedroom, timeless ensuite with a soaker tub, laundry room, and walk-in closet. Upstairs, a beautiful loft area awaits, perfect for use as an office or additional sleeping space. The lower level offers a family room featuring large windows overlooking the lake, a wet bar, coffee station, and ample storage. Two additional bedrooms with sliding doors leading to a walkout complete this level, offering privacy and comfort. Low utility costs with geothermal heating and cooling. Entertaining is a delight at this property, with plenty of space for hosting gatherings and creating unforgettable memories with family and friends. At the water's edge, enjoy sitting on the dock while soaking up the sunshine or engaging in various water activities from swimming to canoeing. Centrally located to Ottawa and Toronto. Close to all amenities including the famed Kawartha Dairy for summer ice cream. Don't miss your chance to experience the tranquility and beauty of lakeside living at its finest. (id:27910)
Sotheby's International Realty Canada
19 Hillcrest Ave
Kawartha Lakes, Ontario
Stunning 5-bedroom year-round waterfront home on Mitchell Lake. Perfect for accommodate the largest of families this home is ready to start making memories. Over size kitchen area with center island, quartz counter tops and tons of cupboard space. Stainless steel appliance including built-in microwave, wine fridge and dishwasher. The adjacent laundry room is bright & spacious c/w stand up freezer. Dining room offers open concept, large harvest table and view of the water. Main living room c/w airtight wood stove, walkout to sunroom a great view of the water. 2nd floor with primary bedroom, 4 pc ensuite and another amazing view of the water. Large 2 tier deck off back provides load of space for entertaining c/w 20x12 electric awning. Easy wade in shoreline and westerly exposure. Mitchell Lake is part of the Trent Severn Waterways with endless boating. Full unfinished basement with walk up is perfect for storing all the toy. This property is being sold turn key and ready to go.. Excellent STR potential!!!! (id:27910)
RE/MAX Country Lakes Realty Inc.
#upper -33 Dundurn St N
Hamilton, Ontario
Upgraded Suite in the Beautiful and Mature Neighborhood of Strathcona. Based on WalkScore.ca, this property is was graded 94/100 for Walking & 95/100 for Biking, while having good transit! This Home features living on the upper level With Your Own Private Entrance And In-Suite Laundry. Suite Has 2 Levels. 2 Bedrooms Plus Unique Loft-Like Room On The Top Floor. Stainless Steel Appliances And Modern Finishes. 1.5 Bathrooms. Also Includes One Parking Spot In Rear. Excellent Location Near Go Bus, Highways, Places To Eat, Hamilton Harbour Waterfront Trail, Parks, Schools, and more. Unit Will be Professionally Cleaned Once Tenant Leaves Book Your Appointment Today! **** EXTRAS **** Utilities: You Pay Your Own Hydro (Separate Meters), 50% Gas & Water. 2nd Parking Spot Currently Available And Is Extra PerMonth. (id:27910)
RE/MAX Professionals Inc.
23 Hewitt Dr
Grimsby, Ontario
This custom-built Mountainview home in sought-after Dorchester Estates is an absolute gem in the town! Freshly Painted, Just under 2500 sqft of finished space, with a vaulted foyer, hardwood floors, granite countertops, SS kitchen appliances from 2019, a gas fireplace, a tray ceiling in the living room, and rounded corners all around. Skylight, cathedral ceiling in the front bedroom, large primary with WC, and 5pc ensuite with bidet and towel warmer are features of the 2nd floor. Large windows and a rough-in bathroom in the basement. A beautifully maintained in-ground saltwater pool situated in a multi-level backyard! 2020 Liner & Pump. (id:27910)
RE/MAX Ace Realty Inc.
4 Faircrest Dr
Hamilton, Ontario
Welcome to MODERN MAGIC in Waterdown! This custom-built, stunning 3-bedroom, 4-bathroom home boasts a wealth of desirable features. Experience the elegance of DACOR black stainless steel appliances, complemented by Quartz/Composite Stone countertops throughout the kitchen and bathrooms. Enjoy the open concept living and dining area, illuminated by floor-to-ceiling windows that flood the space with natural light. A central island provides a focal point for gatherings, while multiple walkouts lead to a patio, solid deck, and a charming backyard.The main floor den offers versatility as a home office, while ceramic tile floors add a touch of sophistication to the main level. Convenience is key with a mudroom, main floor laundry, and even a dog bath located off the double car garage. The primary bedroom is a retreat unto itself, featuring a steam shower, soaker tub, walk-in closet, and ensuite laundry. Each additional bedroom boasts its own custom-designed bathroom and spacious closets.Quality craftsmanship is evident throughout, with Blanco sinks, RIOBELL fixtures in the bathrooms, and 3/4 inch solid White Oak hardwood floors on the second floor. Skylights with screens provide additional ventilation and natural light. The fully finished basement offers high ceilings, above-grade windows, and endless possibilities for a fourth bedroom, family room, or whatever suits your needs.This home is a testament to gorgeous custom-built quality, offering an abundance of windows, light, and more. Experience the epitome of modern living in Waterdown!"" **** EXTRAS **** Escape the hustle and bustle of the city-come to Watertown-main street offers cool cafes/shops/restaurants.Surrounded by multiple parks/playgrounds/trails and biking. Fortinos is a quick walk and a great store.Easy access to the GO and 407. (id:27910)
RE/MAX Hallmark Realty Ltd.
5538 Rice Lake Scenic Dr
Hamilton Township, Ontario
Rice Lake waterfront. Located at the end of a private road with only 8 cottages on the South side of Rice Lake. This cottage offers 4+1 Bedroom, 2 bath open concept perfect for entertaining indoor and out. This 60 x 186 ft level lot offers easy access to the lake for boating or fishing. Plenty of trees surround the property for privacy. Come make great family memories for years to come. **** EXTRAS **** Fridge, stove, freezer (id:27910)
Ipro Realty Ltd
5499 Attema Cres
West Lincoln, Ontario
Impeccable + Immaculate! Must Be Enjoyed + Admired! Dream Home On Acre Lot In A Dream Location. Custom Built Gem 4 Yr Young. Stone, Stucco + Brick Eterior. Nearly 7000 Sqft Of Exquisite Finishes, 3 + 1 Bdrms + 3 Full Bathrms + 2 Inlaw Suites beautifully finished with separate kitchens and bathrooms. Cathedral Ceilings, Vicostone Quartz Counters throughout, Hardwood + Porcelain Floors. Bright Enchanting Kitchen W/Walkout To Roofed Balcony. Massive Master + Epic Ensuite. Live In Luxury The Sophisticated Interior Will Take Your Breath Away with/ Finishes That Include, LED Pot Lights, Coffered Ceilings, Upgraded Tall Doors, California Window Shutters, Hunter Douglas Silhouette Blinds & A Mix of Stone & Maple Hardwood Flrs! The Custom Kitchen Overlooking The Breakfast & Family room is Elevated with/ a Lg Centre Island, Granite Counters, Fridgair Professional Grade Appliances & Soft Closing Drawers. The Cozy Family Rm is Adorned w/ A Custom Gas Fireplace & Beautiful Mantle. **** EXTRAS **** Existing ELF's, Window Covers/California Window Shutters, Fredgeair Perfosional Grade Kitchen Appliances, Fridge/Freezer, Washer & Dryer, Gas Fireplace, 200AMP. (id:27910)
Homelife/miracle Realty Ltd
443 By-Lock Acres Rd
Huntsville, Ontario
Discover your dream Muskoka River waterfront Year around home, just minutes from town by car or boat! This charming 3+1 bedroom bungalow on a quiet, dead-end street is a gem. The bright living room features a cozy gas fireplace, and a spacious sunroom offers breathtaking river views. Step onto the Riverside Deck for sun-soaked relaxation. The lower level boasts a fourth bedroom and a large recreation room, leading to your private riverfront yard. Your dock is the gateway to boating adventures or a refreshing river swim. Enjoy access to four lakes and over 40 miles of boating, with the added perk of cruising to town for shopping, dining, and entertainment. Embrace the Muskoka lifestyle your tranquil oasis and riverside haven await! **** EXTRAS **** Furniture Negotiable (id:27910)
Sotheby's International Realty Canada
221 Goodwin Dr
Guelph, Ontario
Stunning 3 bedroom, 3 bathroom family home with over 2,500sqft of living space in Westminster Woods. This back-split home features large principal rooms, high ceilings, main floor laundry with direct entry to 1.5 car garage, large open kitchen with stainless appliances, granite counters and dining area overlooking living area. Oversized primary suite with large 5-piece bathroom and large walk-in closet. Two additional good bedrooms on the top floor with shared 4-piece bathroom. Large deck with pergola off the kitchen with open views and steps down to the yard. Brand-new $14k heat-pump/furnace, new concrete driveway extensions and walkway. Bonus family room on lower level and large gym/home office in basement with separate roughed-in bathroom. **** EXTRAS **** Public transit at doorstep, walk to public schools, central location to all amenities, restaurants/shops, University of Guelph and Hwy 401. (id:27910)
RE/MAX Professionals Inc.
16 Nelles Blvd
Grimsby, Ontario
This stunning Schafer built Century Home sits nestled just below the Niagara Escarpment on historic Nelles Boulevard. The fenced double lot has fruit trees, perennial gardens at every turn, raised vegetable gardens and above ground pool. Greet the morning sun from the secluded front veranda and relax with the sunset from your private back patio. Take in the beauty of the changing seasons while you putter and unwind in the attached original Lord & Burnhan greenhouse. Separate 2 car garage. Inside you will find a well maintained home boasting original trim and black walnut inlay in the gleaming hardwood floors, and French doors in the foyer, living and dining rooms. the principal rooms are all generous in size with gas fireplaces in both the living room and family room. The main floor laundry room and the updated eat-in kitchen with 5 burner gas stove, granite counter tops and plenty of storage makes this the perfect home for a busy family. Basement features a spacious recreation room. **** EXTRAS **** Sewer: sanitary drain from house to municipal connection (approx 65 ft) and drain pipe from basement floor to drai to exterior wall replaced November 2021 as a cautionary measure. House designated on the Town of Grimsby Heritage Register. (id:27910)
New Era Real Estate
1486 7th Line E
Trent Hills, Ontario
Welcome to your Light Filled Country Home. Situated on a Private 1.6 Acre Property with a Park Like Setting. This 3 Bedroom, 1.5 Storey has a Spacious Open Concept Floor Plan to Enjoy your Bright Living and Dining Area. The Living Room is Cozy along with a Gas Fireplace to Warm up Chilly Nights. The Kitchen has Custom Cabinetry & A Marbled Style Counter Tops and a Double Sided Stainless Steel Fridge with Ice Maker. The 3-Season Sunroom and Large Deck adds more rooms to enjoy the views, Entertain, Bbq or just Enjoy! The Driveway Provides Ample Parking for Guests. Whether you're a first-time homebuyer, looking for a cozy family home or a place to slow down & unwind 1486 7th Line East just may be your home sweet home! Located less than 5km from Campbellford and All That it Has to Offer such as: Grocery Stores, Schools, A Recreation Centre, Gas Stations, Restaurants, Trails and A Lovely Waterfront Park Setting and so much more. **** EXTRAS **** This house this currently heated by a propane gas fireplace with EBB as backup. (id:27910)
Forest Hill Real Estate Inc.
27427 Highway 28
Faraday, Ontario
Welcome to Paudash Lake! This meticulously maintained 3-season, 3 bedroom cottage boasts 150 feet of lakefront with impressive west facing lake views. Spectacular sunsets beckon you. this turn-key .46 acre landscaped property is a rare find, only a few steps to the lake. Many recent upgrades such as; interior finished in beautiful pine and cedar tongue and grove, electrical, plumbing, ceiling fans, all rooms, lake water UV VIQUA water system, washer, dryer, dishwasher, fridge, stove, microwave. Walls and ceiling have blown in spray foam insulation, thermal windows. Almost everything in the cottage stays with the cottage. Main features include great room, full kitchen, 4 pc bath with shower. large drive-in garage with hydro, concrete slab floor, spacious room for 2 vehicles/boats. Entire cottage upgraded in 2016! (id:27910)
Royal LePage Connect Realty
2050 Wateroak Dr
London, Ontario
This home, crafted by Hazzard Homes, exudes exceptional curb appeal and is ideally situated on a private, premium walkout ravine lot, in the esteemed Hyde Park community. Boasting 3+1 bedrooms, 3.5 bathrooms, ample finished living space. The pristine landscaped front yard complements the elegant stucco and brick facade, striking windows, and double four-panel glass entry doors. Upon entering, you're welcomed by a grand foyer, and a beautiful staircase with a glass railing system, all showcasing magnificent woodwork. Discover engineered hardwood floors, tall ceilings and recessed lighting. The sun-drenched great room, with its dramatic vaulted ceiling, overlooks the creek, creating a true highlight. The open kitchen, dining and living space is perfect for entertaining, featuring an oversized island, herringbone backsplash, quartz countertops, and stainless steel appliances. Just steps from Tokala Woods, where premium hiking trails and tranquility await. (id:27910)
RE/MAX Centre City Realty Inc.

