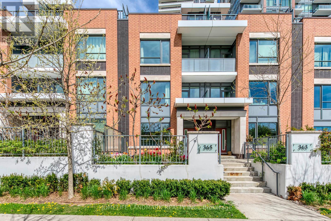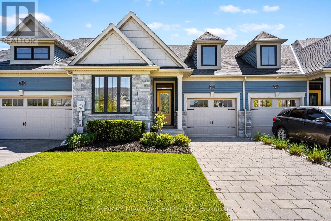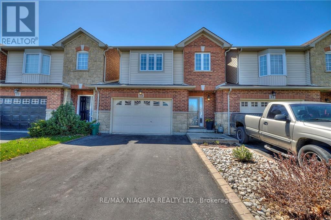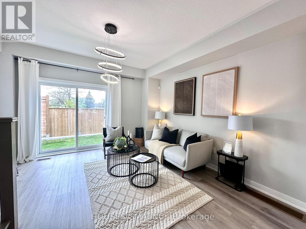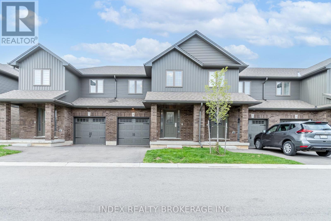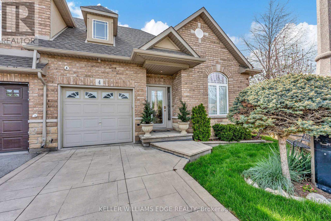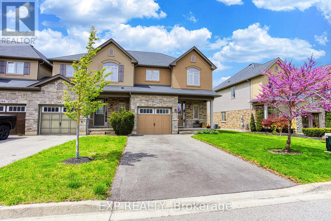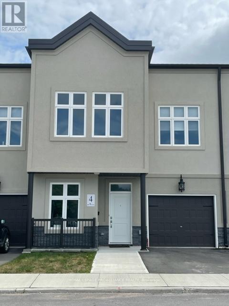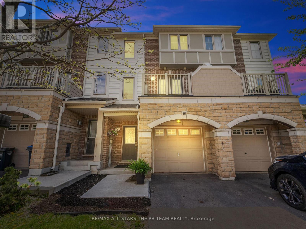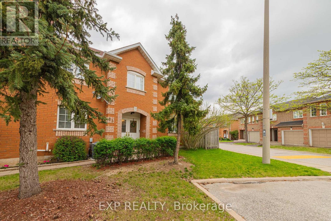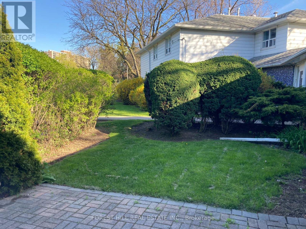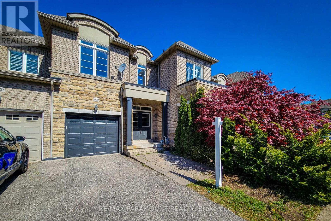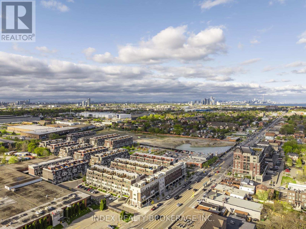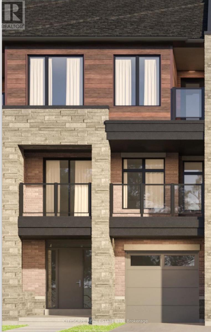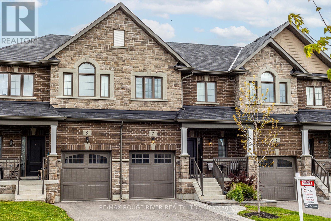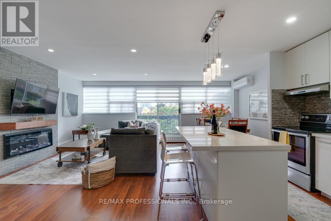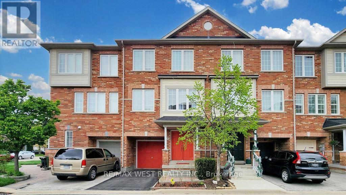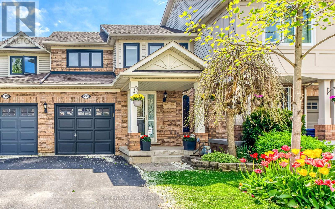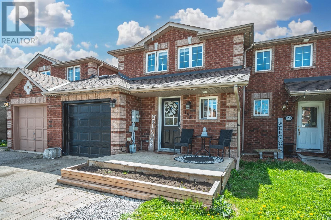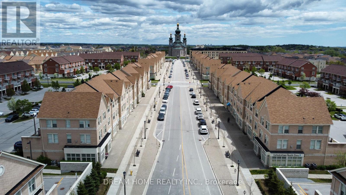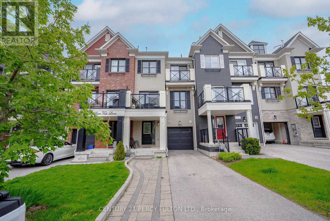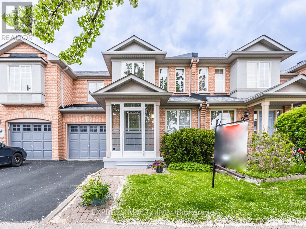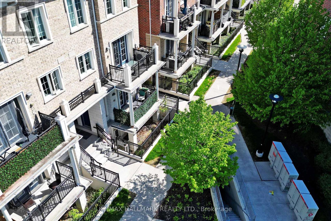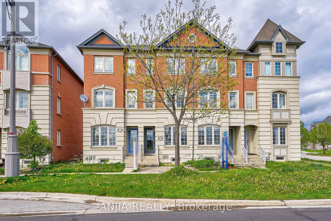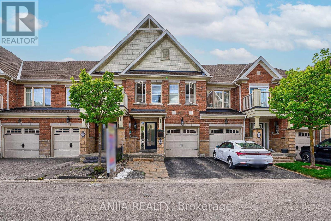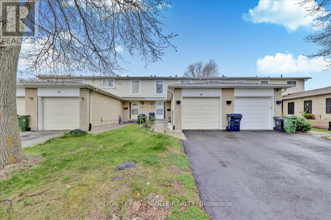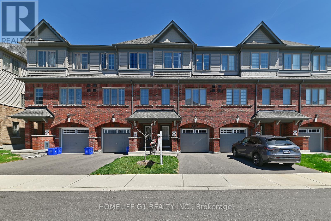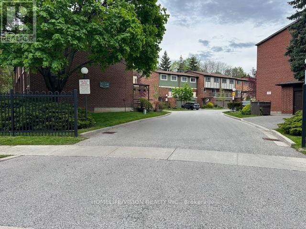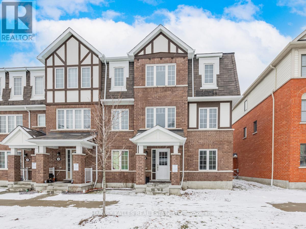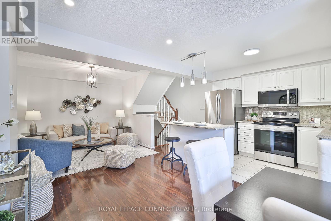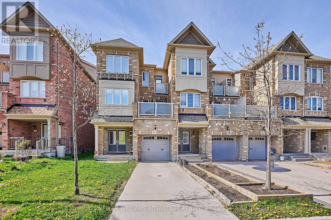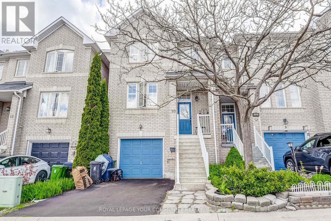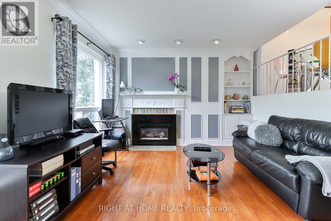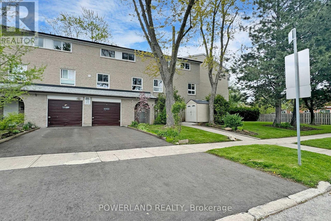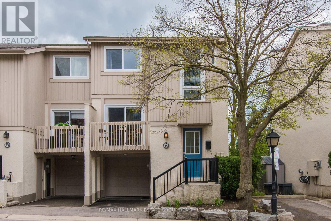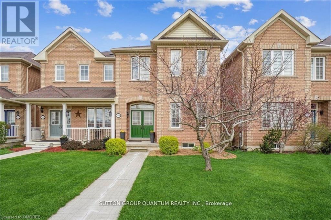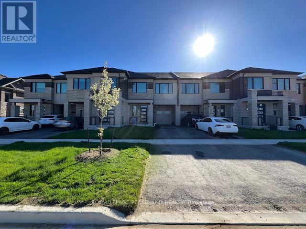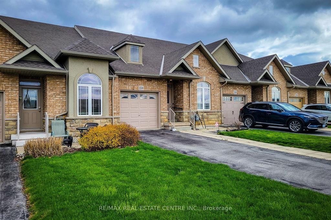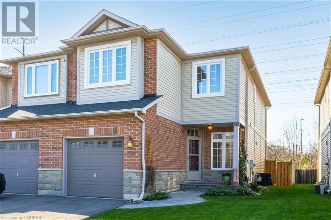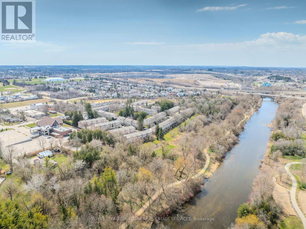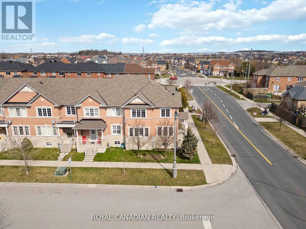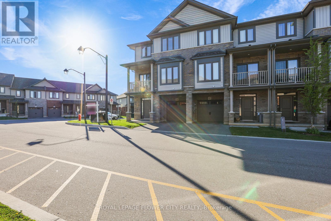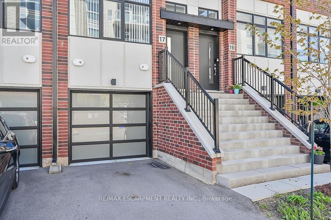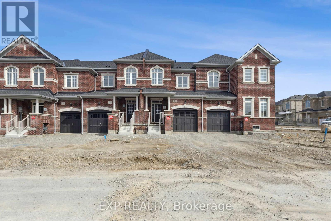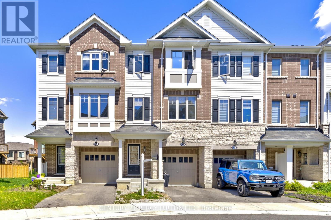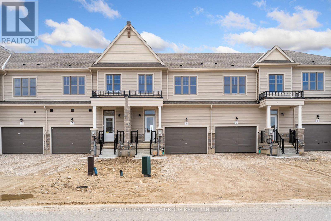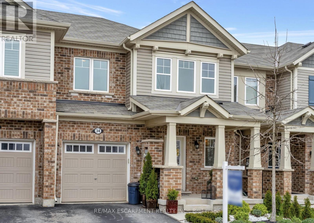#112 -365 Beecroft Rd
Toronto, Ontario
Perfect 3 Bedrm, 2 Bathrm Modern Townhouse In The Heart Of Vibrant North York. Short Walk To 2 Subway Lines,Shopping Malls,Restaurants,Parks,Community Centres&Schools. Tucked Away In Quiet, Sunny& Tree Rich Nook:Enjoy Front&Back Patios,Balconies,Panoramic Views From Rooftop Terrace W/Gas Hook Ups. This Freshly Painted Home Offers:Oversized Windows, 9' Ceilings, Modern Eat In Kitchen, Master Oasis W/Opulent Jetted Bath. Trendy Floors. **** EXTRAS **** Fridge,Microwave W/Vent,Stove,Dishwasher, Washer/Dryer (id:27910)
Homelife Landmark Realty Inc.
142 Munro Circ S
Brantford, Ontario
Introducing this delightful 3-bedroom end unit townhouse in a serene neighbourhood. Enter the spacious open concept design, perfect for hosting gatherings, compliments by abundance of natural light streaming through large windows. Convenience functionality with ceramic floor laundry room leading to your own personal garage. Upstairs, 3 generously sized bathrooms accommodate family living seamlessly. unwind in your private fenced backyard, seaking in tranquility of the area. Nearby schools, parks, trials, highways, and an upcoming, community enhance the life styles. Welcome home! (id:27910)
Royal LePage Your Community Realty
69 Andrew Lane
Welland, Ontario
With no immediate rear neighbors, this charming freehold bungalow townhouse is an idyllic haven for those seeking a simpler lifestyle with minimal maintenance. Meticulously constructed by Rinaldi Homes, this residence exudes quality craftsmanship from top to bottom. Step inside to discover lofty 9-foot ceilings complemented by elegant tile and engineered hardwood flooring throughout. The kitchen is a chef's delight, featuring quartz countertops and a layout designed for both functionality and style. Natural light streams in through a large 4-panel window in the living room, illuminating the entire main floor with warmth and brightness. Retreat to the spacious primary bedroom, boasting a sizable walk-in closet and an indulgent ensuite bathroom upgraded with double sinks, granite countertops, and a luxurious glass and tile shower. Relax and enjoy the tranquility of the screened-in lanai, overlooking a private backyard oasis that has been meticulously landscaped. Entertain guests or simply unwind on the interlock patio, surrounded by beautifully manicured garden landscapes. Conveniently located in the heart of Niagara, with easy access to the 406/140, this home offers seamless connectivity to the region's main thoroughfare, linking Lake Ontario to Lake Erie for effortless exploration and enjoyment. (id:27910)
RE/MAX Niagara Realty Ltd.
15 Ivybridge Dr
Hamilton, Ontario
FREEHOLD townhouse that is a LINK, attached at the garage which is 1.5 car, and has handy DIRECT ACCESS to rear yard, with driveway to fit 6 cars!! Great location, excellent highway access, great for commuters, close to Lake Ontario and beautiful views. Spacious main floor layout, open concept and direct access to maintenance free, landscaped, private yard with patio and gas BBQ hookup. Three bedroom home, Primary bedroom up a few steps (upgraded hardwood staircase) with walk in closet and ensuite bath. Two more bedrooms up a few steps with full bathroom and loft area, great as extra living/home office space. Basement is unspoiled with laundry and bathroom rough in. ZERO monthly fees as this is freehold. Updates include: main floor recently painted, powder room updated 2020, roof 2022. 5 appliances included. Great home, such low maintenance and perfect location. Hot tub is ""as is"" and can stay or seller will remove (id:27910)
RE/MAX Niagara Realty Ltd.
#1 -527 Shaver Rd
Hamilton, Ontario
Elegance meets functionality, 3 beds with 3 FULL bath close To Hwy, Park, McMaster Univ And Shopping Plaza!! Corner South West Facing unit with-Tons Of Sunshine. Only 1Year Old Like Semi. entertainment layout. One of the few units where the kitchen connect to back yard to entertain your family and friends!! Extra Privacy With No Front / back/ Side Neighbors! Laundry On upper Floor, 9Ft Ceilings. **** EXTRAS **** Amazing location that meets urban lifestyle, right next to Super center for shopping and highway. (id:27910)
Housesigma Inc.
#4 -29 Schuyler St
Brant, Ontario
This Contemporary 3-Bedroom Townhouse In Paris, Ontario, Just 2 Years Old, Boasts Laminate Flooring Throughout. The Open-Concept living Area Is Flooded With Natural Light. The Modern White Kitchen Features Stainless Steel appliances. Upstairs, Three Cozy Bedrooms Offer Comfort and Tranquility. Outside, a Private Patio Backing To Ravine. Conveniently Located Near All Essential Amenities & Downtown Paris, This Home Combines Modern Luxury With Small-Town Charm. **** EXTRAS **** S/S (Fridge, Stove, Dishwasher) Washer, Dryer, All Elf's, All Window Coverings. (id:27910)
Index Realty Brokerage Inc.
4 Geranium Ave
Hamilton, Ontario
Nestled in a family friendly neighborhood, this end unit freehold townhome offers the perfect blend of comfort and style. With 2+1 bedrooms and 3 bathrooms, including an ensuite in the primary bedroom, this residence spans 1302 square feet of meticulously designed space. As you step inside, you'll be greeted by the airy ambiance created by vaulted ceilings and an open concept layout. Natural light floods the living spaces, enhancing the welcoming atmosphere throughout. The main level seamlessly connects the living, dining, and kitchen areas, providing an ideal setting for entertaining guests or simply relaxing with loved ones. The primary bedroom boasts a serene retreat, complete with its own ensuite bathroom, offering convenience and privacy. An additional main floor bedroom and bathroom ensure ample space for family members or guests. Descend to the fully finished basement, where endless possibilities await. Whether you envision a cozy recreation room, a home office, or a fitness area, this versatile space can accommodate your needs. Outside, a gated rear yard beckons you to unwind in the serenity of nature. Enjoy al fresco dining or bask in the sun on the concrete patio, creating cherished moments with friends and family. Conveniently located close to amenities, parks, and schools, 4 Geranium Avenue presents an opportunity to embrace a lifestyle of comfort and convenience. Don't miss your chance to make this exceptional property your new home sweet home! (id:27910)
Keller Williams Edge Realty
97 Sexton Cres
Hamilton, Ontario
Welcome to 97 Sexton Cres, an exceptional new listing nestled in a sought-after neighborhood in Ancaster. This charming end unit townhouse offers an ideal location near the vibrant Meadowlands shopping area and boasts numerous desirable features. Upon entering, you'll appreciate the inviting ambiance of this meticulously maintained home. The main level features a living room perfect for entertaining guests or relaxing with family. The modern kitchen, equipped with sleek appliances, ample cabinet space, and a stylish breakfast bar. Upstairs, discover three generously sized bedrooms including a primary suite with a private ensuite bath. Additionally, the home offers a total of 3.5 baths, ensuring convenience for every member of the household. One of the standout features of this property is its spacious backyard, ideal for outdoor gatherings, gardening, or simply unwinding in a tranquil setting. For those seeking extra living space, the fully finished basement offers a versatile area that can be used as a recreation room, home office, or guest suite. This additional space adds flexibility and value to the home. With its prime location and abundance of amenities nearby, 97 Sexton Cres presents a wonderful opportunity to live in one of Ancaster's most desirable communities. Don't miss your chance to call this beautiful townhouse your new home! Schedule a showing today to experience all that this property has to offer. (id:27910)
Exp Realty
#12 -550 Brealey Dr
Peterborough, Ontario
Welcome to the BREALEY TOWN HOMES. Feel at ease working from home living in this new Elite subdivision perfectly situated in the West End of Peterborough close to the 115. This new community boasts Sophisticated, Modern townhomes with an Elite sense of style. The development has been innovatively detailed with the idea of crafting a bright open concept with multiple levels so that you have a feeling of being relaxed while you have a quiet space for your home office. This unit features 3 bedrooms and 2+1/2 baths, homework area and office. Larger windows and Juliet balcony. Perfect for a family who wants less lawn maintenance so they can have more time to enjoy what Peterborough and the Kawarthas have to offer. (id:27910)
Royal LePage Proalliance Realty
18 Soccavo Cres
Brampton, Ontario
Welcome home to 28 Soccavo Crescent, this upgraded and uber-spacious executive townhome fronts onto a park in highly sought-after Terracotta Village on the Mississauga/Brampton border! Boasting approximately 2,100 square feet of luxurious living space, this expansive 4 bedroom, 4 bathroom property offers the perfect blend of comfort and sophistication. With three sun-filled levels, this townhome provides ample space that rivals that of a detached home and can cater well to larger families or comfortable guest entertaining. Features include an open-concept floor plan; 9ft main level ceilings; hand-scraped hardwood floors; a bright and spacious living area; a large kitchen with carefree stone countertops, ample neutral cabinetry and stainless steel appliances; a large open concept dining space with a walk-out to a balcony; 4 spacious bedrooms, including a large primary bedroom with a 4-piece ensuite and a large walk-in closet as well as an oversized ground-level bedroom that can also be used as an expansive bonus room loaded with natural light, a 3-piece ensuite and a separate entrance. The home comes complete with an upper level laundry area and direct access to the garage from inside the home. Convenient parking for up to 3 cars and steps away from the community park. Don't miss this incredible opportunity to own a spacious and move-in-ready upgraded townhome in a prime location! **** EXTRAS **** Enjoy the convenience of easy-access to great schools, parks, restaurants, shops, retail, walking trails, public transit and Highways 401, 407, 410 +++ (id:27910)
RE/MAX All-Stars The Pb Team Realty
#85 -100 Brickyard Way
Brampton, Ontario
Beautiful Large End Unit,Feels Like A Semi.Double Door Entry, Large Foyer With Sunken Entrance.Splendidly Bright,Spacious Eat-In Kitchen,Accomodating Full Size Kitchen Table. Extremely Well Laid Out.Many Windows With Southern Exposure Fill This Home With Sunshine.Lower Level Fully Finished With 2 Pc Bath & Plenty Of Storage. Great Home In A Desired Pocket - Close To Schools, Shopping, Parks,Go Train And Rec. Centre. **** EXTRAS **** Includes Fridge, B/I Dishwasher, Washer, Dryer, All Elf's (id:27910)
Exp Realty
160 Carsbrooke Rd
Toronto, Ontario
3-bedroom townhome with expansive living/dining area boasting a walk-out to the garden. Step outside to your exclusive-use backyard oasis. Approximately 1,600 sq ft. Plenty of closet space and hard wood floors throughout. Upgraded kitchen, bathed in natural light. The bright basement is a multi purpose area with a full bathroom. Ideal for relaxation or entertainment.Generous sized primary bedroom and spacious 2nd and 3rd bedrooms are located on the 2nd floor. Large in-unit storage closet. The laundry room has a large washer and dryer.Nestled in a well-maintained community, enjoy the convenience of proximity to highways and shopping centers. 1 dedicated surface parking space is included. Visitor parking available. Public transit at your doorstep and close proximity to Centennial Park. **** EXTRAS **** S/S Fridge, Stove, Dishwasher, Washer & Dryer. (id:27910)
Forest Hill Real Estate Inc.
2423 Montagne Ave
Oakville, Ontario
Gorgeous Townhouse Freshly Painted In most Desirable Westmount Community Surrounded By Parks,Trails, Shools, Hospital, Bronte Go, Hwys & Shopping. Home Features A Double Door Entry,Hardwood Staircase, 9Ft Ceilings On Main Flr , Hardwood Flrs In Great Rm,Garage Access Into Home,Kitchen W/Granite Countertop & S/S Appl . W/O To Fully Fenced Backyard & Interlock Patio,Master Bdrm Features W/I Closet & Ensuite W/Oversize Shower with all new flooring done in rooms and no carpet. Located in the best public school districts of Oakville with amazing rankings.Experience The Large Bedrooms And An Unbeatable Layout. The Unspoiled Basement, Holds Endless Potential (id:27910)
RE/MAX Paramount Realty
#14 -150 Long Branch Ave
Toronto, Ontario
Live Your Best Life In Long Branch!Fully Renovated. Rarely Offered, Beautiful Bungalow Style, Corner Unit, Bright & Spacious. 1382 Sq. Ft, Single Level. Exclusive Front Door Area. Open Concept & Modern Kitchen Make This An Entertainer's Delight. Plenty Of Storage Throughout, Large Storage Room ByPatio. Steps To The Lake, Shops, Ttc, Go Transit. Gardiner, Qew & Hwy 427 All Within Minutes. **** EXTRAS **** New floor,new kitchen with quartz counter top & appliances,upgraded washrooms,new zebra blinds,freshly painted.New LED lights.Upgraded door handles with new hinges. (id:27910)
Index Realty Brokerage Inc.
1542 Moonseed Pl
Milton, Ontario
A Brand New Modern Home In One Of The Most Desired Neighbourhoods Of Milton. Sunlit, Close to Schools, Recreational Centre, Major Roads, Hospital, Grocery & Public Transit etc. Makes It An Ideal Choice For Both Elderly & Growing Families. Main Floor With Access To Garage, Open Concept 2nd Floor With Huge Great Room and Walk Out Balcony,3rd Floor Master Bedroom Also With Walkout Balcony And Two Bedrooms With Large Windows Offer A Great, Convenient Layout To Enjoy. **** EXTRAS **** Tenant Will Be Responsible For Acquiring Tenant Insurance And Paying For Full Monthly Payments For All Utilities & Hot Water tank. (id:27910)
Cityscape Real Estate Ltd.
7 Harry Thornton Lane
Uxbridge, Ontario
Welcome to 7 Harry Thornton Lane. 3 Bedroom, 3 Bath Townhome. Luxury Living at it's Finest. Upon Entering Main Floor you will be Greeted with a Warm and Inviting Interior. Large Foyer with W/I Closet, Interior Garage Access, 2 Pce Powder Room & Shiplap Accent Wall. Main Living Area Offers 9 Feet Ceilings, Open Concept Kitchen/Dining and Family Room. Gorgeous Kitchen with Stainless Steel Appliances, Quartz Counter Tops, Large Centre Island with Breakfast Bar. Cozy Family Room with Gas Fireplace and Large Windows Offering an Abundance of Natural Light. Dining Area with W/O to Newer Deck and Fully Fenced Yard. Beautiful Hardwood Staircase to 2nd Floor which Offers 3 Generous Sized Bedrooms. Primary Bedroom is a True Sanctuary, Complete with W/I Closet and Luxury 5 Pce En-suite with Glass Shower, Soaker Tub and Double Sinks. Additional 2 Bedrooms each have W/I Closets and Jack and Jill Bath. Roof 2020. Nothing to do but Move into this Beautiful Home! Walking Distance to All Amenities! **** EXTRAS **** Basement is Unfinished. POTL Fee is for Road Snow Removal & Maintenance, Garbage Pick Up and Visitors Parking. Located Close to Schools, Parks, Hospital, Shops and Transit etc... (id:27910)
RE/MAX Rouge River Realty Ltd.
#83 -1624 Bloor St
Mississauga, Ontario
Welcome home to a gorgeous rarely found 4 bedrooms south facing unit!!Updated to perfection. You'll love the open concept and functional layout. The chef's kitchen features quartz counters, SS appliances , potlights. Enjoy the sleek, smooth ceilings and upgraded lighting throughout. Fully upgraded in 2019.The bedrooms are spacious with built in closets. Parking and locker included. Amazing location, close to everything, bus stop to Kipling subway at the doorstep. amazing schools around, close to hwy, shops, restaurants, parks and more. (id:27910)
RE/MAX Professionals Inc.
39 Frost King Lane
Toronto, Ontario
Rare opportunity ! This exquisite, 3 storey spacious bright with day light, 3 bedroom townhouse with 4 washrooms has 4th bedroom in the professionally finished basement. & a family room on the ground floor with walk out to the back yard. This family room can be used for office, reading/study room or kids paly room. Ideal family residence in a safe community or a perfects investment opportunity. this unit has potential to have an in-law suite. Nestled in a prestigious neigborhood. Spacious bedrooms, An open-concept living-dining -kitchen area. Lots of storage space & sun light throughout the day. 2 care parking . Close to Woodbine Centre/Racetrack/Airport and Humber college/Guelph Humber Campus, Humber River Trail, Extremely well connected transit. Upcoming finch LRT,TTC bus routes, York, Mississauga & Brampton Transit, 5 Min to Malton Go station, shopping, Hospitals, schools, (St. Dorothy, Father Henry Carr and others) w/School bus routes and quick access to the network of highways. (id:27910)
RE/MAX West Realty Inc.
2087 Broadleaf Cres
Burlington, Ontario
Welcome to this stunning, freehold Town Home in the Orchard Community of Burlington. This beautifully maintained 3 Bed, 3 Bath home has Hardwood Floors, Open Concept Living Spaces and is flooded with natural light throughout the main floor. The Large, Eat-In Kitchen features Quartz Countertops and Backsplash, Undermounted Sink and an amazing walk out to your private back yard and deck! Its the perfect space for entertaining! Upstairs features 3 large Bedrooms with 2 Washrooms including a 4pc Primary Ensuite and HUGE Walk-In Closet w/Custom Organizer. The fully finished basement has a spacious and bright Den and Rec Room plus plenty of storage for all your hobbies! The backyard is a private retreat, with a 2-Teir Deck and Vegetable Garden. **** EXTRAS **** New Windows - June 2023, Tankless Water Heater (Owned) Oct 2022, Kitchen Quartz Countertop & Backsplash - Aug 2022. Bathroom Upgrades - July 2022 (id:27910)
Keller Williams Real Estate Associates
195 Dunsmore Lane
Barrie, Ontario
TURN KEY TOWNHOME IN A PRIME LOCATION PERFECT FOR FIRST-TIME HOME BUYERS OR INVESTORS! This two-storey townhouse is conveniently located close to Georgian College, the hospital, amenities, public transit, and Hwy 400 access. Wonderful curb appeal welcomes you with a covered front door, a front deck with a raised garden bed, and an interlock walkway. Ideal for first-time buyers or investors, this fully finished townhome features a newer furnace and A/C installed in 2021. Appreciate the attached garage providing inside entry and easy access to the main floor bathroom. The kitchen, dining, and living room boast an open-concept layout with a walkout to the yard. The finished basement offers a rough-in for a bathroom, while the fully fenced backyard features a good-sized deck and raised garden beds. Seize the opportunity to make this property your new #HomeToStay. (id:27910)
RE/MAX Hallmark Peggy Hill Group Realty
16 Cathedral High St
Markham, Ontario
n Unique Opportunity To Own A Meticulously Designed Mixed-Use Property In The High Demand Community Of Cathedraltown. Ascend To The Residential Second And Third Floors, Where You'll Find A 3 Bedrooms. 2.5 Washroom And Functional Open-Concept Layout Filled With Natural Light - Hardwood Flooring & 9 Ceiling On 2nd Floor, Modern Kitchen W/Granite CounterTop, S/S Appliances & Centre Island, And W/O To Large Terrace. Featuring A Versatile Commercial Unit, Boasting 10 Ceiling With Approx 500 SF Of Prime Retail or Office Space With Its Own Separate Street Entrance, The Possibilities Are Endless. High Ranking Schools Including St. Augustine Catholic H.S. Enjoy Easy Access To A Wealth Of Amenities, Costco, T&T, Shopping Centre, Restaurants, School, Parks & Trails, All Within Walking Distance Or A Short Drive Away. Commuters Will Appreciate The Close Proximity To Highway 404 and Public Transportation, Providing Seamless Access To Downtown Markham And Toronto. This Property Presents An Exciting Opportunity For Entrepreneurs And Investors Alike To Establish Your Business Or Lease The Space For A Lucrative Rental Income Stream. Don't Miss Out On This! (id:27910)
Dream Home Realty Inc.
47 Bert Tait Lane
Whitchurch-Stouffville, Ontario
Bright & Spacious Townhome w/ No Maintenance/POTL fees - Built by Minto. Meticulously Maintained & Freshly Painted. Practical Layout w/ Garage Access, 2 Bedrooms, 2 Balconies, 2 Full Washrooms, Open Concept 2nd Floor with Living & Dining Combined. Hardwood Flooring and Stairs. Steps to Main Street, Convenient Location for Shopping, Schools, Restaurants, Parks & Trails, Public Transit, Stouffville GO **** EXTRAS **** Freshly Painted, Custom Kitchen Backsplash, Walk-Out Balcony from Family Rm, Interlocked Walkway, Storage Area in Bsmt, Primary Bedrm w Julliete Balcony & 4pc Ensuite, Convenient 3rd Floor Laundry, 2 Full Washrooms, No Maintenance/POTL fees (id:27910)
Century 21 Percy Fulton Ltd.
22 Nahanni Dr
Richmond Hill, Ontario
Rare Find $$$ Renovated Spacious 3 Bedrooms Freehold Townhouse Backing Onto Park In Langstaff at Highway 7/Bayview. Modern Custom Design Kitchen With Granite Countertop, Centre Island W/ Breakfast Bar, LED Pot Lights, Stainless Steel Appliances, And Walk-Out To Back Yard. Large Master Bedroom With 5 Pc Ensuite And Walk-In Closet. Hardwood Flooring In Main & Second Floor, 3 Renovated Contemporary Washrooms. Freshly Painted & New Basement Laminate Floor. Direct Access To Garage. Mins to 407, Go Train Station & Go Bus/Viva/Yrt, Future Yonge Line Subway Station, Cineplex, Restaurants. Mins Walk To Shops On High Tech: Wal-Mart, Loblaws, Best Buy, Canadian Tire, Home Depot And Much More. **** EXTRAS **** Stainless Steel Fridge, Stove, and B/I Dishwasher. Microwave, Washer & Dryer, All Existing Light Fixtures And Window Covering. (id:27910)
Express Realty Inc.
#d06 -26 Bruce St
Vaughan, Ontario
Bright & Spacious 977 Sq.Ft. End Unit Condo Townhouse in Prime Woodbridge Location! This open concept 2 BEDROOM, 2 FULL bathroom unit includes large shower, granite counters, Vinyl floors, and stainless steel appliances. Enjoy the convenience of having schools, parks, shopping, and dining options all within walking distance. Plus, with easy access to highways and public transit, commuting is a breeze. Low maintenance fees $327.84/month **** EXTRAS **** This unit also includes 1 underground parking spot and 1 locker. (id:27910)
RE/MAX Hallmark Realty Ltd.
2604 Bur Oak Ave
Markham, Ontario
Step Into This Beautiful Townhouse In Demanded Cornell Community. Stunning 3+1 Bedrooms Townhouse With 3-Storey! Freshly Painted Throughout The House, Upgraded Lights Fixtures. 1 Bedroom At Main Floor That Accessing To The Garage. At 2nd Floor, Living Room Overlooks To The Park And Combined With Dining Room. Lovely Kitchen Contains Breakfast Bar, Including S/S Appliance Fridge, Stove, B/I Dishwasher And Exhaust. Open Concept, Breakfast Area Walk Out To Balcony, And Ceramic Floors Throughout. Cozy Master Bedroom At 3rd Floor, Brand New Upgraded 4Pc Ensuite Bathroom. 2nd Bedroom Contains Broadloom, Closet And 3Pc Ensuite Bathroom. Finished Basement, The 4th Bedroom In Good Size And Laminate Floor Throughout. 1 Garage Space And 3 Cars Driveway. Across From Park, Outstanding Neighborhood Facilities With Exceptional Schools, Community Center, And Parks. Steps To Banks, Groceries, Restaurants, Public Transport, Plazas And All Amenities. Don't Miss Out On The Opportunity To Make This Your Dream Home. Schedule A Viewing Today! **** EXTRAS **** (2022) Tankless Water Heaters (Central & Combined-Boilers & Hydronic) (id:27910)
Anjia Realty
8 Expedition Cres
Whitchurch-Stouffville, Ontario
Immaculately Well-Maintained & Located In The Sought-After Community Of Stouffville. This Sun-Filled 3 Bed 3 Bath Townhome Offers An Ideal Blend Of Comfort & Convenience. A Quiet Family Street. Property Comes With Tons Of Upgrade. Freshly Painting. Hardwood Fl Thru-out Main & 2nd Floor. Upgraded Kitchen With Quartz Countertop & Ceramic Backsplash. Finished Basement W/Pot Lights, Rec Room, Laminate Fl & 3Pc Bath. Outstanding Neighborhood Facilities With Exceptional Schools, Community Center, And Parks. 3 Mins Drive To Hwy 48, 3 Mins Drive To Metro, Close To Park, Schools, Public Transport, Plazas And All Amenities. This Home Is Perfect For Any Family Looking For Comfort And Style. Don't Miss Out On The Opportunity To Make This House Your Dream Home! Must See! (id:27910)
Anjia Realty
9 Pilkey Cres
Toronto, Ontario
Welcome to 9 Pilkey Cres !This charming home is a beacon of cheerfulness and warmth, freshly painted to radiate a welcoming vibe. Boasting four bedrooms and three bathrooms, it offers ample space for comfort and convenience. The finished basement adds versatility to the living space, providing ample room for recreation. The backyard offers a private oasis for outdoor activities and relaxation. Conveniently located near a public school and Sheppard transportation, commuting and education are easily accessible. Nearby amenities such as Walmart and a cineplex ensure that entertainment and shopping centers are a short trip away. This delightful home combines practicality with charm, offering a cozy haven in a convenient location. **** EXTRAS **** Fridge & Stove, Dishwasher And Dryer (id:27910)
Royal LePage Ignite Realty
#14 -2607 Magdalen Path W
Oshawa, Ontario
Gorgeous Open Concept 4 Bedroom Townhouse in North Oshawa Award Winning Community. Modern Kitchen With Extended Kitchen Cabinets, S/S appliances. Excellent Location - Next to Riocan Shopping Mall &New Costco, Walking distance to UOIT, Durham College, Minutes to Hwy 407. Great Opportunities Both for First time Home Buyers & Investors. Rental Potential up to $3000 **** EXTRAS **** S/S Fridge, SS Stove, S/S Dishwasher, Washer& Dryer. Hot Water Tank Rental. All Elfs & window coverings included. POTL fees of $247.00/Mnth for snow removal, common Element Areas, VisitorsParking, Grass Cutting and Garbage Disposal. (id:27910)
Homelife G1 Realty Inc.
#56 -30 Chichester Pl
Toronto, Ontario
Location! Location! Location! Welcome to this charming and spacious 3-bedroom townhouse nestled in a highly sought-after area of Vic Park and Sheppard. This property offers both comfort and opportunity. Located within a superb, tranquil, and child-friendly complex, this home provides the perfect setting for families. Its close proximity to schools, Shopping and Places of worship offers convenience and peace of mind for parents and guardians. Additionally, its quick access to Highway 401, DVP, 407 and 404 and an express bus route to the Subway ensures easy commuting. Must see!!! **** EXTRAS **** fridge, stove, Washer, Dryer, all existing light fixtures (id:27910)
Homelife/vision Realty Inc.
26 Bluegill Cres
Whitby, Ontario
Welcome to your dream home in the sought-after Lynde Creek neighborhood of Whitby! This stunning 3-storey townhouse boasts four bedrooms and four bathrooms, providing ample space for comfortable living. The property features elegant hardwood floors throughout, creating a warm and inviting atmosphere. The open concept living and dining area is perfect for entertaining. The modern kitchen, complete with a convenient pantry, is a culinary enthusiast's delight. Retreat to the spacious master bedroom, complete with an en-suite washroom, providing a private oasis for relaxation. Enjoy the convenience of a 2-car garage, ensuring both security and convenience for your vehicles. Embrace the outdoors on the large balcony, an ideal setting for summer get-togethers. Located next to the newest district park, residents have easy access to green spaces, perfect for recreation and leisure. Situated in close proximity to all amenities and the 401, this townhouse offers unparalleled convenience for daily living. **** EXTRAS **** Existing Fridge, Stove, Dishwasher, Washer & Dryer. ALL ELFS. Exclude Curtain Rods & Drapes. (id:27910)
Harvey Kalles Real Estate Ltd.
16 Clowes St
Ajax, Ontario
Welcome To Your New Home Sweet Home! This Stunning, Move-In-Ready Property Offers The Perfect Blend Of Function & Style, Ideal For Those Seeking A Hassle-Free Lifestyle! Enjoy The Freedom Of Owning A Freehold Property! No Monthly Condo Fee Gives You Full Control Over Your Living Space & Finances.The Fully Open Concept Layout Creates A Seamless Flow Between Kitchen, Living & Dining - Perfect For Relaxing Or Entertaining! Enjoy The Beautiful Bright White Chef's Kitchen With Island & Breakfast Bar Offering Ample Space For Meal Prep & Casual Dining. Brand New, Never-Used, Stainless Steel LG Appliances Add A Touch Of Luxury! Unwind In The Spacious Primary Bedroom Retreat: Walk-In Closet, Custom Organizers, & Semi En-Suite Bathroom Offer Added Comfort & Convenience. Need Dedicated Workspace? Look No Further Than The Built-In Desk, Shelving, & Drawers, Providing An Open-Concept Office Alternative That Seamlessly Blends Into The Home. Walk to School & Daycare, 5 Minute Drive ToHighway 401. **** EXTRAS **** Updates Include Stunning Laminate Floors, All New Contemporary Ultra Thin LED Light Fixtures, Pot Lights, Chandeliers, Island Pendents, New Semi Flush-Mount Primary Bedroom Light Fixture, Flagstone Walkway, Garden, Fresh Paint Throughout! (id:27910)
Royal LePage Connect Realty
33 Pringdale Gardens Circ
Toronto, Ontario
End unit townhome in the Eglinton East neighborhood, boasting safety and tranquility within the complex. Flooded with natural light, this home offers impressive spaciousness. Step into the inviting open-concept main floor layout. Hardwood flooring graces the living room and dining room combo with walk-out to a lovely deck, while the eat-in kitchen boasts ample cupboard space, quartz countertops, and a center island/breakfast bar. A den with French doors overlooks the front yard, ideal for a home office or additional bedroom. Convenient main floor laundry and a 3pc bath add to the functionality. Upstairs, the second floor hosts a primary suite with a skylight, walk-in closet, 5pc ensuite bath, and a walk-out to a private balcony. Two additional bedrooms and a 4pc bath ensure ample space for the whole household. The finished basement includes a second set of washer and dryers, rec room that has been converted into two additional rooms, and a walk-out to the main entryway. Parking for two cars in the driveway and a one-car garage provide extra storage. Located mere minutes from the future subway station under construction at McCowan and Lawrence ensures a swift commute to Scarborough Town Centre (STC) & Kennedy subway station. Close to shopping centers, medical facilities, parks, and just a short distance to Kingston Rd, Cliffside, and minutes to Hwy 401, U of T (Scarborough Campus), and Centennial College. **** EXTRAS **** Great family friendly neighbourhood. Close to shopping centers, medical facilities, parks, and just a short distance to Kingston Rd, Cliffside, and minutes to Hwy 401, U of T (Scarborough Campus), and Centennial College. (id:27910)
Keller Williams Advantage Realty
##10 -686 Warden Ave
Toronto, Ontario
Location! Location! Location! A Rare offering! Beautifully renovated 3 bedroom 4 bath townhouse nestled in the sought after neighbourhood of Clairlea-Birchmount. Bright and Spacious, approx. 1645 square feet of luxurious living space. Freshly painted! Engineered hardwood fl, Large modern kitchen accentuated with granite counter-top, S/S backsplash, Bosch and Kitchen-Aid appliances, centre island and breakfast bar. The open concept kitchen combined with the large family room with a fireplace is ideal for entertaining big family gatherings. Walk-out to the 2 tier deck a with large roll-up awning, and the low maintenance garden. The Primary room offers a gas fireplace to keep you warm on those cold winter nights. Finished lower level Recreation room is finished with a 3 piece bath and plenty of storage. (id:27910)
Royal LePage Your Community Realty
#502 -11 Liszt Gate
Toronto, Ontario
End unit - feels like semi detached multi level Townhouse. Private fenced backyard. Close to grocery stores, restaurants, schools and park. Accessible to highway. Public transit is just few steps away. New kitchen counter top, back splash, sink, install dishwasher ( all done in 2021). New kitchen floor (2024). Maintenance fee includes water, snow removal, lawn mowing, cable TV and internet. (id:27910)
Right At Home Realty
U 4 8 Liszt Gate
Toronto, Ontario
A well-maintained large-size warm home in the Family-Friendly Hillcrest Village Neighborhood! Just updated almost all the light fixtures and switches, added pot lights to the living room. Changed Roof (2021). Installed Back Yard Fence(2022). Renovated driveway (2023), Main Washroom (2017), kitchen (2017), Quartz countertop, Solid Wood cabinet and Large S/S Sink. Brand new Stove, Dishwasher and Washer. Lots of Spaces for storage. Move-in ready! Top-ranking schools: A.Y. Jackson, Zion Heights, Cresthaven, Close To Parks, Seneca College, Shopping, TTC highway access, Minutes from All Restaurants, Fairview mall, DVP/404, Transit Bus Line, Subway & Go-train station. A must-see Home!!! (id:27910)
Powerland Realty
15 Cheryl Shepway
Toronto, Ontario
Beautiful, bright, executive townhouse in lovely family-oriented village community. Experience comfort, convenience, community, & leisure in this charming 3-bedroom, 2-bathroom home with new floors & freshly painted through-out. Great eat-in kitchen with sliding doors to balcony ideal for quiet morning coffee or BBQ-ing. Lovely open concept living/dining room with fireplace and sliding doors to south-facing balcony.Three generous size bedrooms and vaulted ceilings. Great finished lower level with second fireplace, and walk-out to fenced garden. The complex boasts a fabulous outdoor pool, a refreshing oasis where you can unwind, soak up the sun, & gather with neighbours - the perfect retreat right at your doorstep. Just steps to TTC, subway, Go train & North York General Hospital. Short drive to highways 401 & 404, Canadian Tire, Ikea, schools, parks, trails, Bayview Village Mall, Fairview Mall, community centre with pool and skating rink (seasonal), and visitor parking. Great schools: Dallington PS, Woodbine MS, George Vanier SS. Don't miss this great home! **** EXTRAS **** Maintenance Fees Include: Snow removal, Common Elements Maintenance, Rogers Ignite (basic), Internet, Fall and Spring Leaf Cleaning and Removal. (id:27910)
RE/MAX Hallmark Estate Group Realty Ltd.
15006 Danby Road
Georgetown, Ontario
Welcome to this perfectly appointed FREEHOLD townhome nestled in the sought-after area of south Georgetown. Rarely do homes become available in this townhouse complex, and it's easy to understand why. As soon as you step through the front door, this property exudes a sense of home, blending style and functionality seamlessly. With three bedrooms, FOUR bathrooms, and a beautiful newly renovated basement, its hard to find this value at this price point. Very spacious (almost 1700 sq ft above grade!) and meticulously maintained, this home is move-in ready. The updated kitchen boasts stainless-steel appliances, ample cabinetry, and a large pantry. A convenient back door leads to the beautifully landscaped backyard, complete with gazebo, and perfect for summer BBQs with loved ones. The neighbourly complex is well maintained and enjoys the benefits of ample visitor parking due to being a private road. For active families, this home is only a 5-min drive to Gellert Community Centre, where you can enjoy walking trails, tennis courts, sports fields, skatepark, splashpad, & playground. Indoor amenities incl. large pool, sauna, & hot tub. Outdoor enthusiasts will appreciate the proximity to popular farms such as Chudleigh's, Downey's, Springridge Farms, and the beautiful Hungry Hollow Trail....a 5.5-km out-and-back trail that is great for hiking & is open year-round! Ideal for commuters - only a 9-min drive to Georgetown GO and a 12-min drive to the QEW. Living in Georgetown is the best of both worlds, offering that small-town atmosphere alongside everyday conveniences. If location is a priority for you, you'll appreciate this family-centered neighbourhood, boasting numerous grocery stores, restaurants, and services just a few blocks away. With an abundance of features that are too numerous to list, this home is truly a must-see. Don't miss out....schedule a showing today to experience all this home has to offer! SEE WEBSITE LINK for additional pics and info! (id:27910)
Sutton Group Quantum Realty Inc.
175 Beaverbrae Dr
Markham, Ontario
A Must See Bright & Spacious Brand New Town Home Located In Prestigious Victoria Manor-Jennings Community.Modern Design With Smart Home Technology, Thermal Heating And Cool, Over 9' Ceiling. $$$ Upgraded ModernKitchen, Spa Oasis, Master Bedroom Tray Ceiling, Bsmt Cold Cellar. Close To Angus Glen Golf Course, Parks, Shops,Schools, Hwy 404 & Much More **** EXTRAS **** Hardwood Floor Throughout, Tray Ceiling in Master Bedroom, Free Standing Bath Oasis, Kitchen S/S Appliances,Centre Island, Backsplash, Tankless Water Heater. Tenant Pays All Utilities, Maintains Lawn & Shovels Snow. (id:27910)
Royal LePage Peaceland Realty
238 Pinehill Drive
Hamilton, Ontario
Well Maintained and Freshly Painted Bungalow. Modern Open Concept, Family size kitchen open to a Large Living dinning w/ walk out to a two tier deck. Plenty of room for entertaining. Extra-Large Master Bedroom with ensuite 3 piece accessible bath, Good size 2nd bedroom with vaulted ceiling. Two Bedrooms, Two Full Baths on Main level, Main Level Laundry room, access to garage. Modern Kitchen with SS Appliances, Granite counter top, plenty of cabinets, Undermount Double sink, Pot Led lights throughout the main level,. Laminate and ceramics Throughout. Gas Fireplace, 1 Car garage and can park up to 4 cars on driveway.. Unbeatable location close to shopping, 2 minutes walk to bus stop, short walk to great schools, 3 minutes to the Upper Redhill Valley Pwy. Great home on an unbeatable location. won't last. (id:27910)
RE/MAX Real Estate Centre Inc.
1393 Treeland Street
Burlington, Ontario
Luxury townhome on a private lot & desirable quiet street backing onto a wooded green space in Glenwood Park. Fabulously updated home with 3 bedrooms, 3.5 bathrooms with a total of 2,100 sq.ft. including the recent professionally finished basement ('23). Professional landscaping with a stone walkway ('23) & patio in the backyard. Park 2 cars on the driveway + another in the attached single garage with inside entry. Upgraded hardwood floors on main floor & upper hall ('16), 9’ main floor ceilings, crown mouldings grace the main floor & upper hallway, furnace & air conditioner ('21), roof shingles & upstairs windows ('17) & the attic insulation was updated. Spacious living room with an updated gas fireplace, new bay window ('22) & walkout to patio & rear yard overlooking mature trees. Formal dining room with a 2-storey ceiling. Generous eat-in kitchen offers an island with breakfast bar, stainless steel appliances & breakfast room. Take the impressive staircase to the upper level where you will find 3 sizeable bedrooms & 2 full bathrooms. The primary suite has a walk-in closet & a lovely 4-piece ensuite bath with newer cabinetry, marble counter & a tub/shower combination. You’ll appreciate the extra living space downstairs with a large recreation room, open-concept office area, a 3-pce bathroom & laundry room. Ideal commuter location, 1-minute to the QEW & 3 minutes to the GO Train Station. Walk to nearby pubs, shops & close to vibrant Burlington waterfront. (id:27910)
Royal LePage Real Estate Services Ltd.
#39 -295 Water St
Guelph, Ontario
This lovely 3-bedroom, 4-bathroom townhouse condo is an end unit, ensuring privacy and ample natural light. Enjoy morning coffee on the balcony or entertain in the eat-in kitchen or open-concept living and dining space, complemented by large windows and hardwood flooring. On the upper level, the primary bedroom boasts an updated ensuite for added comfort. This home features a walk-out to backyard while two underground parking spots granting direct access to the lower level offer added convenience. The lower level has in-law suite or rental potential. Common elements include a pool, while the property backs onto walking paths, a river, and lush greenspace, offering tranquility in the heart of the city. Enjoy peace of mind with new roof (2023). Don't miss out out on this beautiful home!! (id:27910)
Royal LePage Burloak Real Estate Services
97 Andriana Cres
Markham, Ontario
Discover unparalleled elegance in this 1,983 sq ft (as per MPAC) end unit town home, rivaling semi-detached homes with its generous space and layout. This unique property features a separate living, family, and dining room, with hardwood flooring that extends throughout the upstairs and main living areas. The kitchen, boasting stainless steel appliances, complements the open concept design. Step outside to a serene backyard oasis, featuring tasteful interlocking, perfect for leisure or hosting gatherings. The finished basement offers a custom Cinema Room and an open Rec Room. Pride of ownership shines through, with significant updates including a new roof and central AC in 2019. Situated in a coveted location, walking distance to Bob Hunter Park, and just minutes from Markham Stouffville Hospital, Cornell Community Centre, YRT, Box Grove Plaza, Highway 407, and top-tier schools such as David Suzuki PS and Legacy PS, this home offers both convenience and prestige. (id:27910)
Royal Canadian Realty
#166 -77 Diana Ave
Brantford, Ontario
Location! Location!! Beautiful End Unit With 3 Spacious Bedroom, 1.5 Bathrooms And Bright, Large Closets, In The Family Oriented Community of Brantford. Beautiful & Functional Layout With Quality Finishes. Gorgeous View From The Living Room. With Extra Living Space, Ample Natural Light, & Laundry On 2nd Floor. Direct Inside Access To Garage. Close To Schools & All Amenities! Perfect For First Time Home Buyers!!! **** EXTRAS **** All Light Fixtures, Stoves, Fridge, B/In Dishwasher, Washer- Dryer, Cac, This Property Is A Polt With An $129.41 Per Month Fee. (id:27910)
Royal LePage Flower City Realty
17 Markle Cres
Hamilton, Ontario
Located close to the new business parks in the west end of Ancaster, and steps to major shopping and highways. This 3yr old 3 storey 3 bed DiCenzo built townhome (2 upper and one lower level) is carpet free and feat open concept kitchen with quartz counters, peninsula & island, dining area plus living room w/gas fireplace and sliding doors to balcony. Upper level feat 2 beds-primary bedroom w/walk in closet. Upper level laundry. Ground level bed can also be used as a home office or family room with walkout to yard plus! has entry to garage and also has a 2 pce bath and closet. (id:27910)
RE/MAX Escarpment Realty Inc.
24 Lidstone St
Cambridge, Ontario
Welcome To The Brand New 21 Lidstone,1951 sq. ft Townhome Without a Maintenance Fee. It Features Three Spacious Bedrooms and Boasts 9-foot High Ceilings on Both The Main and Upper Floors. With a Smart Home System, 200-amp service, Rough-in Central Vacuum, 3-piece Rough-in in the Basement, and a Rough-in Electrical Vehicle Outlet in The Garage. Upgraded Kitchen Cabinets with Full Depth and An Under Mount sink... Are Just The Starts Of What Makes This Property Truly Awesome. The Property is Conveniently Situated in The Vicinity of Various Big-Box Stores, Barber Beach, a Golf course, and Conservation Areas For Great Family fun. Don't Hesitate To Make This Property Yours! ***DIRECTION: Please enter 2321 Dundas Street South Cambridge in your GPS; on arrival, turn right on Bloomfield Crest, Then Left on Lidstone.*** **** EXTRAS **** Fridge, Stove, b/in Dishwasher, Hood range, Washer, Dryer, AC (id:27910)
Exp Realty
41 Rapids Lane
Hamilton, Ontario
Freehold Townhouse In A Family-Friendly Hamilton Neighborhood. This Spacious Property With Over1900 Interior Sqft Features 3 Bedrooms And 3 Baths, Including A Primary Suite With An En-Suite Bath AndWalk-In Closet. Laminate Flooring Throughout Adds A Touch Of Elegance. The Kitchen Boasts GraniteCountertops And S/S Appliances, With Access To A Balcony Perfect For Outdoor Dining. A Large BreakfastArea Complements The Kitchen. The Combined Living And Family Room Offers Ample Space For Relaxation.The Convenience Of A Second-Floor Laundry Room And A Single Garage With Interior Access Enhance ThePracticality Of This Home. **** EXTRAS **** Potential For Another 1 Bdrm Suite In The Basement! Close The Highway, Schools & Shopping Centers (id:27910)
Century 21 Percy Fulton Ltd.
5 Middleton St
Southgate, Ontario
Welcome To 5 Middleton St, Dundalk. Brand New Town Home In Grey County. Open Concept Living And Kitchen, 9 Feet Ceiling On Main Floor, Huge Kitchen With Stainless Steel Appliances. Newly installed PVC backsplash for an added modern twist. Double Door Closet On Main Entrance, Entrance Through Garage As Well. 2nd Floor Features 3 Well Appointed Bedrooms Incl A Private Suite With Large Walk In Closet & 3Pc Ensuite. Extremely convenient 2nd Floor Laundry Room for added efficiency. Unfinished basement provides you the ability to create the space in any way you imagine it. (id:27910)
Keller Williams Home Group Realty
#34 -22 Spring Creek Dr
Hamilton, Ontario
Introducing a stunning 3-bedroom, 2.5 bathroom townhome located in the desirable Waterdown neighbourhood. Step inside to find a beautifully landscaped property with high-end appliances that add a touch of luxury to everyday living. The spacious layout provides ample room for relaxation and entertainment, making it the perfect place to create lasting memories with family and friends. The upgraded garage ensures a clean and organized space for your vehicles and storage needs. Conveniently situated close to a variety of amenities, including shops, restaurants, and entertainment options, this townhome offers the ideal combination of convenience and luxury living. With a gas line outside for BBQs, this property is perfect for entertaining guests and enjoying outdoor gatherings. Don't miss out on the opportunity to make this townhome yours! Features Area Influences: School Bus Route, (id:27910)
RE/MAX Escarpment Realty Inc.

