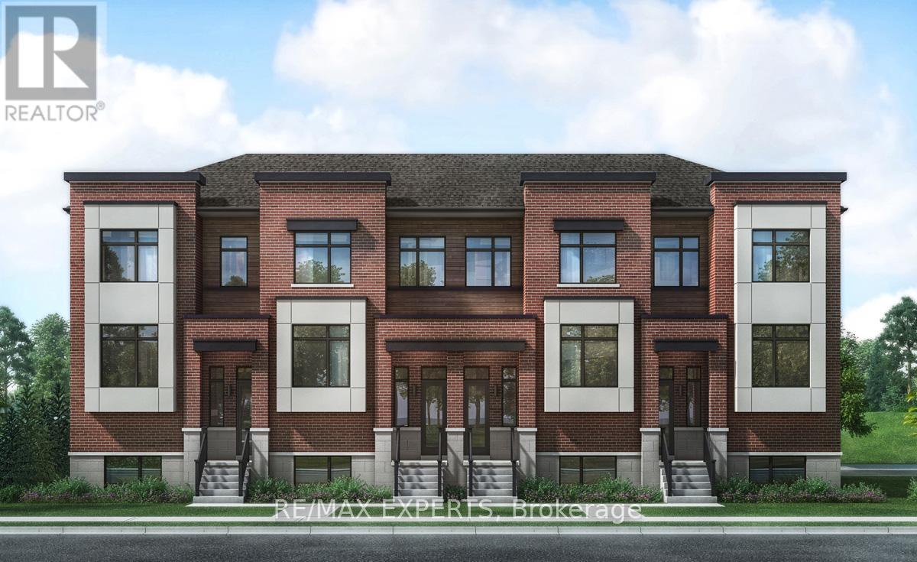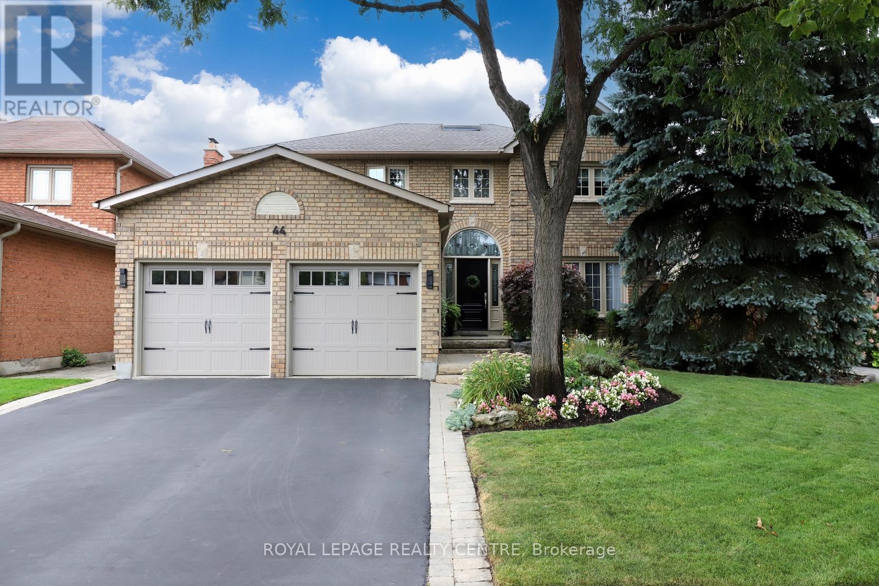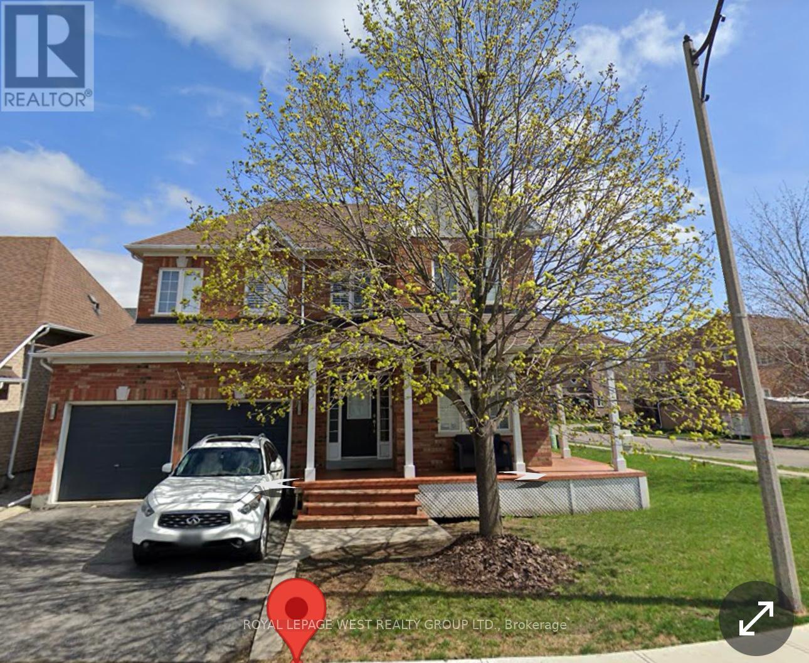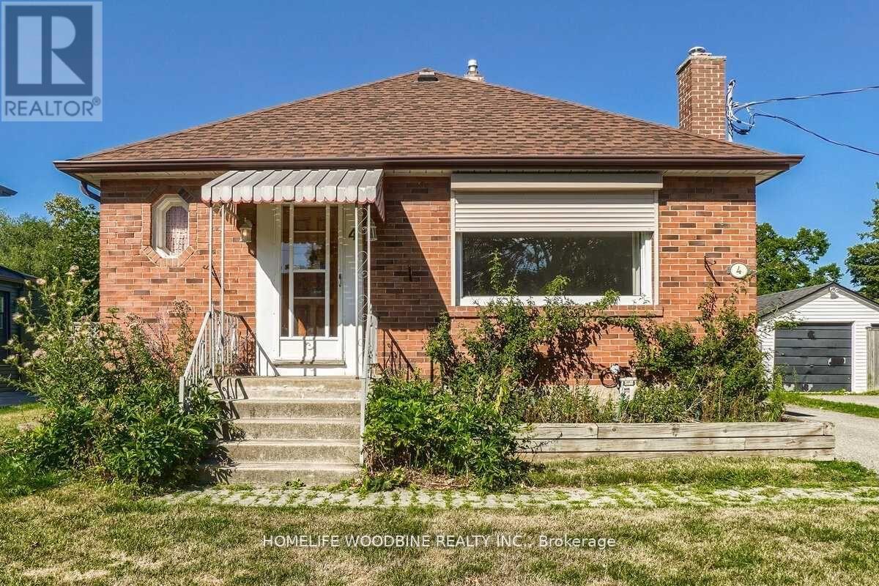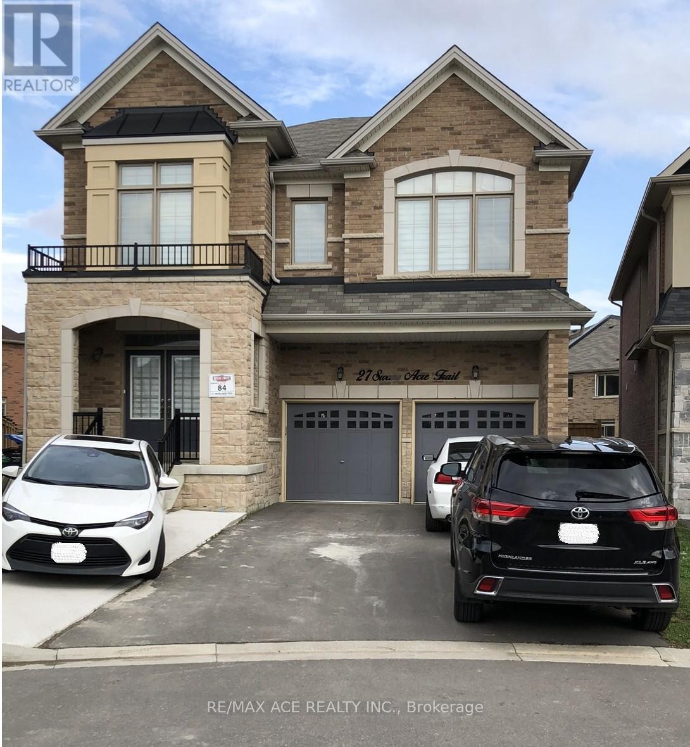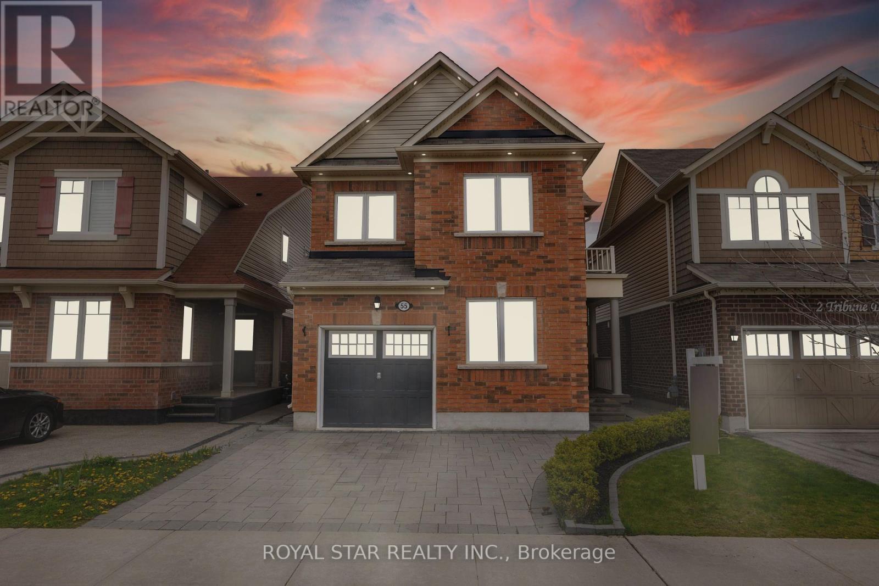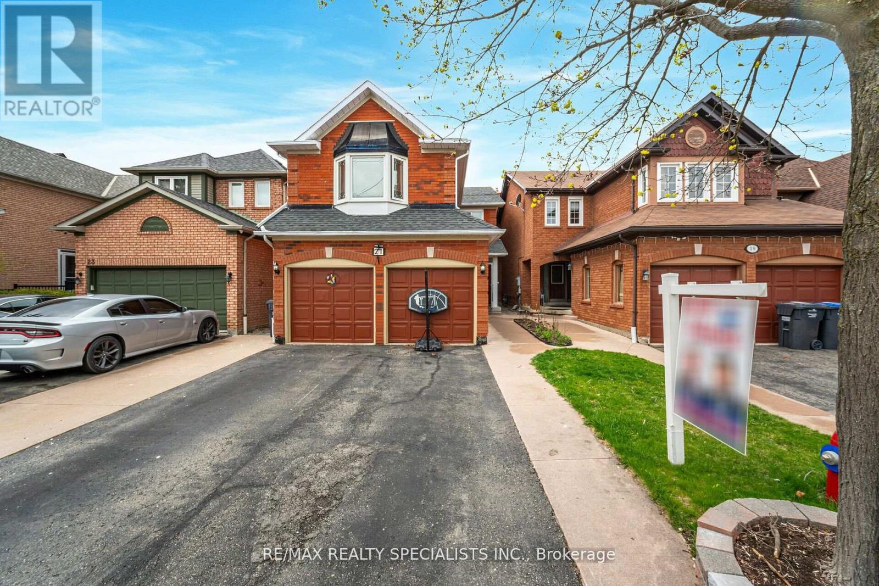34 Highwood Rd
Brampton, Ontario
Fantastic New Build (2025) CORNER UNIT - Two Storey Condo Townhome in Snelgrove, Large Sq.Ft With A Spacious Layout & Double Car Garage. Exclusive Community Nestled Right Off The Highway 410, Only Minutes To Access. Luxury Finishes Throughout, 12x24 Ceramic Tiles, Potlights, Carpet-Free, Vinyl Luxury Flooring, BBQ Line, A/C & 5 Appliances Included, LARGE ROOM SIZES. Lowest Price Per Square Foot. Maintenance Fee Includes: Window Coverage, Roof Coverage, Garbage, Landscaping, Snow Removal, Reserve Fund Etc. CGI Interior Renderings are shown for illustration purpose only. Digital representation of colour and selections may vary from the actual project. **** EXTRAS **** Fantastic Investment Opportunity To Be Apart Of A Rare Community In Brampton. Rare Two Car Garage Parking & Townhomes Have An Upgraded Standard. Expected Closing Early-Mid 2025. Assignment Sale Allowed. (id:27910)
RE/MAX Experts
44 Burgby Ave
Brampton, Ontario
Immaculate - Just Like A Custom Home. Everything Has Been Done To Perfection - All High End Finishes. 2984 Sq.Ft + 1000 Sq.Ft. Finished Bsmt, This 4-Bdrm Home Has Everything You are Looking For, In A Great Family Area W/Private Yard Backing Onto Greenspace. The Entire Main Floor Has Ceramics & Hardwood Thru-Out. A New Custom High-End Kitchen In 2017, Featuring A Wolf Gas Cooktop, Bosch B/I Oven & Microwave, Monogram Fridge W/Matching Cabinet Doors & Cambria Quartz Countertops. Custom Trim Work Thru-Out, Custom Oak Staircase, Upgraded Baseboards & Pot-Lights Thru-Out. Crown Moulding Thru-Out. Skylight Over Expansive Foyer Area, Renovated Bthrms, Finished Basement W/Gas F/P & Built-In Cabinetry. Backyard Gardeners Delight W/Composite Deck, New Fence (South Side), Retractable Awning, I/G Sprinklers And Stone Walk-Ways. New Furnace 2016, Humidifier/HWT Owned, A/C 2018, Upgraded Insulation, New Front Door 2016, New Sliding Kitchen Door W/B/I Shades. New Garage Door W/Openers & Keypad Entry. **** EXTRAS **** Close To Schools, Place of Worship, & 5 Minute Drive To Go Train. (id:27910)
Royal LePage Realty Centre
15 Treeline Blvd
Brampton, Ontario
Located On A Premium Lot, This 3 Bdrm Family Home Offers A Unique Floor Plan. The Hard To find Wrap Around Country Porch Leads Into The Open Ceramic entry Into The formal Lr/Dr With Gleaming Strip Hdwd Floors & A French Garden Door W/O To Side Yard. Kitchen Offers Butler's Pantry & A Wrap Around Service Counter That Overlooks The Large Sun Filled Eat-In Area That W/O To patio. Family Room Is Open To Kitchen With Hardwood Floor, Gas Fireplace & A 2 Storey Cathedral Ceiling That Looks Into Upper Level. There Are 3 Oversized Bdrms Mstr W/Walk-In closet & Stunning 5 Piece. 80%Utilities. (id:27910)
Royal LePage West Realty Group Ltd.
4 Treleaven Dr
Brampton, Ontario
Spectacular and rare 55 X 120 lot on one of the best Streets in downtown Brampton backing onto Treleven Park. Ideal lot to construct a custom-built home to your taste or just move in and build later. This 3 plus 2 bedroom house is Nestled Inside Downtown Brampton Gage Park. The neighbors are building a Brand new custom home and many have been built in the area. Well Maintained Gas Furnace, Central Air, Gas Fireplace, Upgraded Shingled Roof, Large Back Deck. Main Floor Den, Addition can be used as a 4th bedroom. Side Entrance To Large Lower Lever With Big Windows. Upper Washroom Renovated (2022). **** EXTRAS **** Fridge, Stove, Washer, Dryer, Window Coverings And All Electrical Light Fixtures. (id:27910)
Homelife Woodbine Realty Inc.
#upper -4 Rainforest Dr
Brampton, Ontario
Rarely offered 3 Bedroom, 2 Bath! This freshly painted and cleaned, bright, 2nd floor unit is filled with Sunshine! Gorgeous primary bedroom with 3 piece ensuite, gas fireplace and cathedral ceilings! Tons of closet space and lots of windows. 2 other bedrooms are generously sized! The combined living and dining rooms give you lots of options for furniture layout! Galley style kitchen continues the open floor plan right to the walk out to your private huge balcony! This unit even has it's own furnace and air conditioner! Concrete walkway, covered entrance and separate man door to the garage space complete this great home. (id:27910)
RE/MAX Realty Specialists Inc.
239 Main St N
Brampton, Ontario
Prime Brampton Downtown Location, Fully Tenanted, Legal 5-PLEX, This meticulously maintained 5-plex property offering unparalleled convenience and accessibility to amenities, transit, and entertainment options. Investment Opportunity, Explore the potential of this income-generating 5-plex property located in one of Brampton's most coveted neighborhoods. With a strong rental history and desirable location, this property presents an exceptional investment opportunity. Character and Charm, Nestled on a tree-lined street, offers a unique blend of historic appeal and modern amenities. Each unit boasts spacious layouts and abundant natural light, creating a welcoming and comfortable living environment. Renovation Potential, Unlock the full potential of this 5-plex property with renovation possibilities to enhance rental income and property value. Customize each unit to attract premium tenants and maximize return on investment. Rare Investment Opportunity, Don't miss out on this rare opportunity to own a 5-plex multi-unit property in downtown Brampton. With limited inventory and high demand for rental housing, this property is sure to attract strong interest from investors and renters alike. Close To All Amenities Including; Go Station, Rose Theater, Universities, Gage Park, Stores, Banks, Restaurants & More! **** EXTRAS **** 5 Fridges, 5 stoves, COIN Laundry Washer COIN Laundry Dryer. Full Height Basement With EXTRA Storage & SECURITY Room. Newer Roof. (id:27910)
RE/MAX Gold Realty Inc.
#bsmt -37 Sail Rd
Brampton, Ontario
Brand new Corner Town House With Double Garage Basement Available For Lease ,2 Bedrooms! 1 Washroom, in-suite laundry, Close To Mount Pleasant Go Station, Minutes To Plaza, Parks & School ,Cold Celler, Stainless Steel Appliances - Stove, Fridge, White Washer/Dryer! A/C Included! **** EXTRAS **** Ss Appliances - 1 Stove, 1 Fridge, 1 Washer/Dryer ! A/C Unit, Close To All Amenities. Tenant Pay 30% Utilities. (id:27910)
Save Max Re/best Realty
#809 -10 Malta Ave
Brampton, Ontario
Bright, Beautiful & Spacious 3 Bedrooms + Solarium/Den With Balcony , All Inclusive, Beautiful Corner Unit With Panoramic Views, Large, Open Concept Eat-In-Kitchen, Master Ensuite With Bathtub And Separate Shower And W/I Closet, Lots Of Storage Space Along With Engineered Hardwood Flooring Throughout, Lots Of Visitor Parking, 2 BBQ Areas, 24 Hrs Building Security, Outdoor Pool, Gym, Party Room, Tennis Court, Squash Court, Sauna. Close To 407, 410, Schools, Public Transit **** EXTRAS **** Close To 407, 410, Schools, Public Transit, Library, Rec. Centre, Shopping Mall, Sheridan College. Fridge, Stove, Front Load Washer, Dryer (id:27910)
Real Estate Homeward
9 Temple Manor Rd
Brampton, Ontario
3 Storey and 2 Car Garage Townhouse By Great Guld Home In The Highly Sought Brampton West Area. Bright And Open Concept With 9 Ft Ceiling On 2nd Floor. Open Concept Kitchen With Large Granite Countertop And Backsplash. Walk To Large Terrace/Balcony. Family Room On Main Floor Can Be Used As An Office/Library/In-Law Suite Or Bedroom. Close To Hwy 401 and 407. Approx 2300 Sq Ft As Per Builder Plan **** EXTRAS **** Stainless steel fridge, build-in dishwasher, 30' Range self clean top, Microwave Hood Fan, Washer and Dryer inside the mudroom. (id:27910)
Century 21 Atria Realty Inc.
27 Swans Acre Tr
Brampton, Ontario
Five Plus Year Old Home Built By Regal Crest Approx. 3,000 S/F 4 Bedroom, 3 Full Washroom On 2nd Level and 1 Washroom on the Main. Premium Lot, 9Ft Ceiling On The Main Floor . $$$$ Spent On Upgrades - Granite Counter Top and Upper Level Laundry. Easy Access To Hwy 401, All Shopping Malls, Parks. Great Convenient Location. **** EXTRAS **** Brand New Fridge (2019) , Stove, Dish Washer, Washer & Dryer (id:27910)
RE/MAX Ace Realty Inc.
55 Robert Parkinson Dr
Brampton, Ontario
Welcome Home. This absolutely stunning Mattamy built 4 BR Residence is situated in highly sought after Mount Peasant neighborhood. 8' High Ceilings on Main Floor, spacious Living Room, Family Room and large Upgraded Kitchen with Dining Area. Solid Oak Staircase takes you to 2nd Floor featuring 4 Generous Size Bedrooms and 2nd Floor Laundry adds convenience to your daily routine. Walk-In Big Custom Closet in Master Bedroom and Custom Closets in other Bedrooms too. Upgraded Light Fixtures throughout the House and Custom Window Blinds for Privacy. With Separate Entrance by the Builder, the Basement has additional oversized Bedrooms, 4 Pc Washroom and an additional Laundry. backing on to the School, this Home features Pot Lights around the House, beautiful interlock driveway for maximizing parking space along with interlock backyard patio. Very close to Family Parks, Creditview & Sandalwood Sports Ground. 4 Minutes drive to Mount Peasant Go Station and Shopping Centres. (id:27910)
Royal Star Realty Inc.
21 Bighorn Cres
Brampton, Ontario
Location, Location, Location! Welcome to this 4+2 Br, 4 Washroom Detached in Brampton with approx. 2293sq ft as per MPAC. Renovated with style, the property has a large foyer. The entire house has new hardwood floors. Lovely arrangement featuring separate living, dining, and family spaces. A brand-new hardwood staircase with metal pickets lends the home an air of refinement. Large walk-in closet and four bathrooms in the master bedroom. The basement apartment has a separate entrance, a large kitchen and living area, and two nicely sized bedrooms. expertly designed stone back yard landscape. Only a short walk from the school, bus stop, park, shopping center, hospital, and Hwy 410. **** EXTRAS **** 2 stove, 2 fridge, dishwasher, 2 washer & dryer, all window coverings (id:27910)
RE/MAX Realty Specialists Inc.

