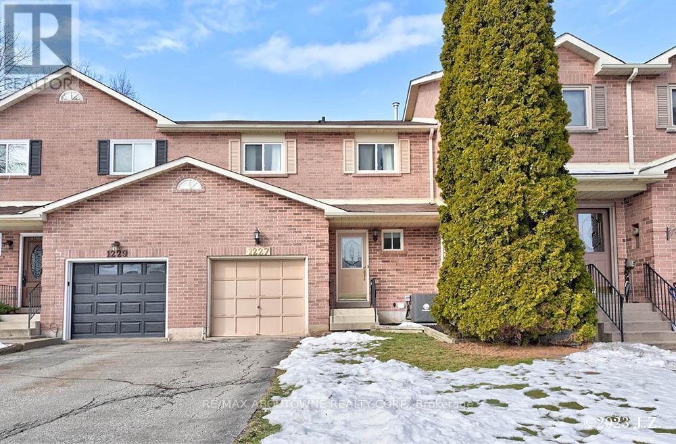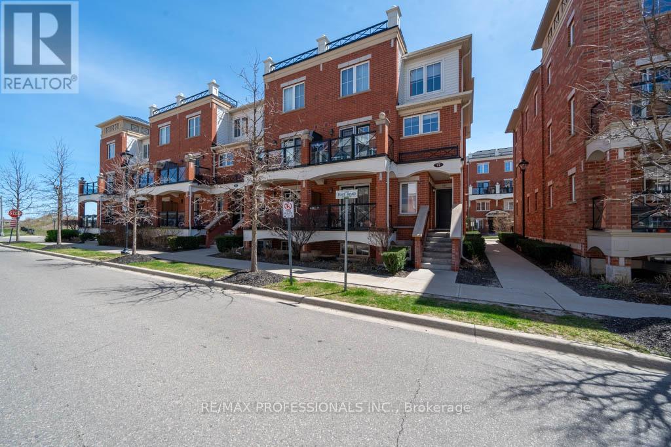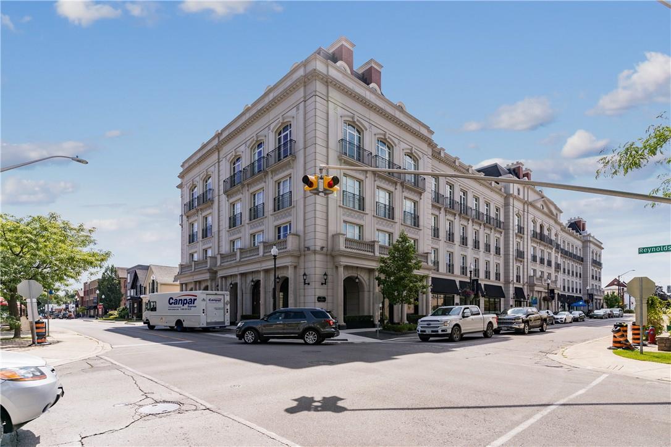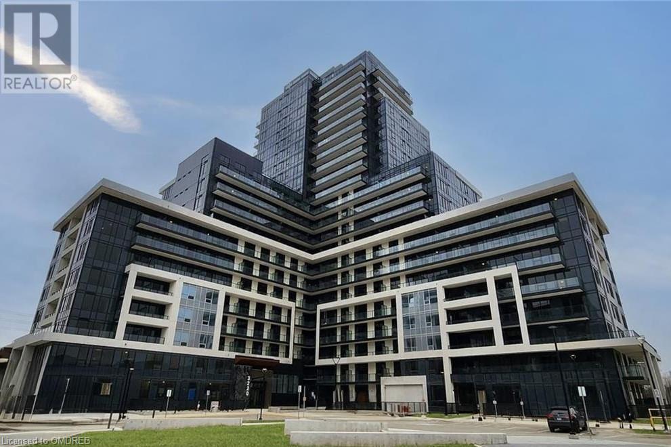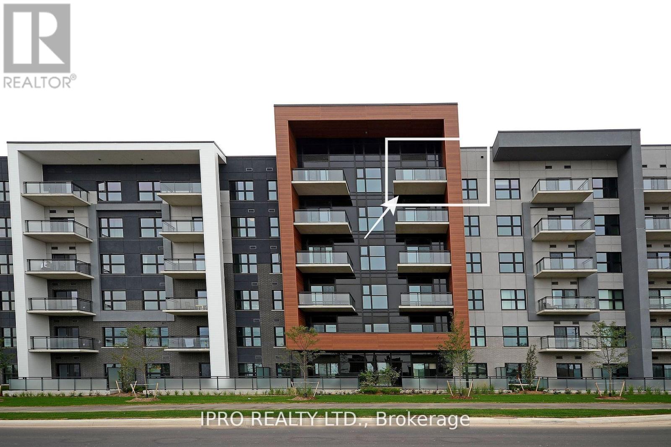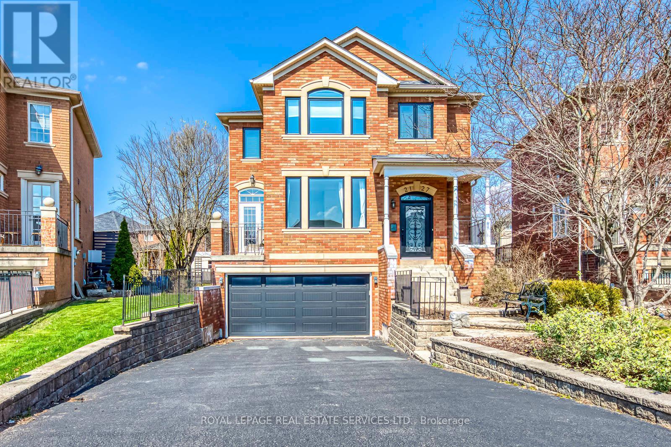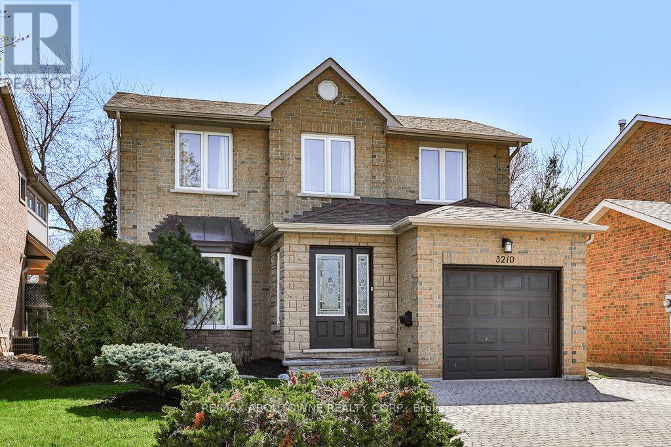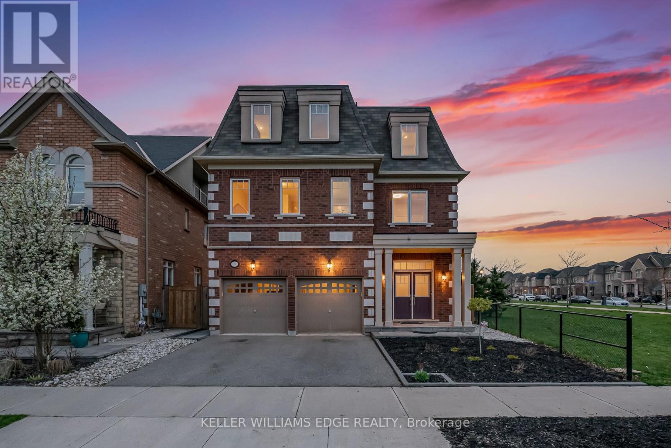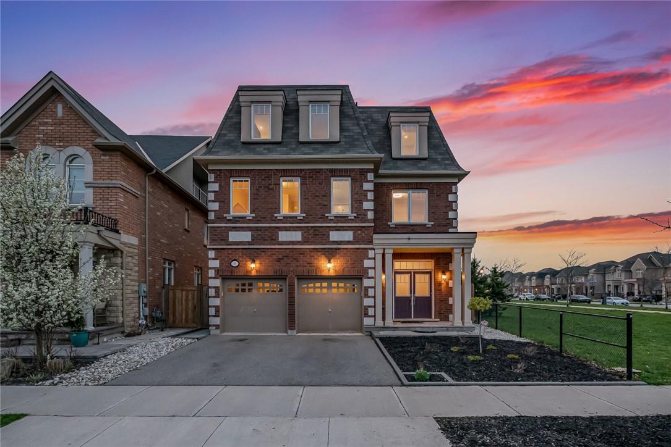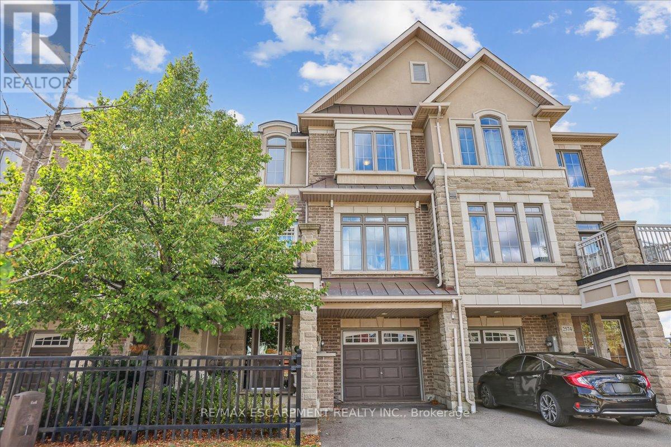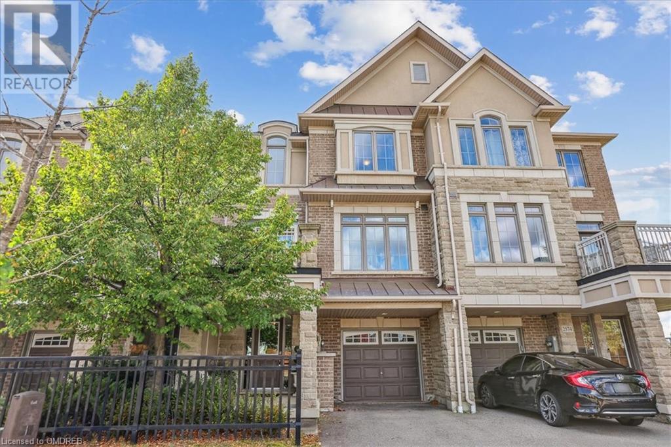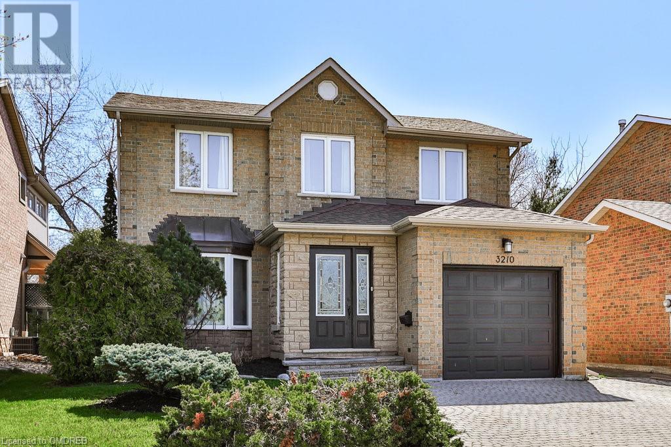1227 Cottonwood Cres
Oakville, Ontario
Rarely Listed, Top Ranking Pilgrims Woods Public School (83) & Abbey Park High School (10) Freehold Townhome For Lease In Glen Abbey. Short Walking Distance To Both Schools. Spacious Over 2500 Sqf Living Space. 1700 Sq Ft &Finished Basement. 3 Bedroom, 3 Bathrooms Large Main Floor Layout With Combined Living & Dining Rooms. Fully Upgraded Including Cork Flooring & Bathroom Vanities. Large Master Bedroom With Ensuite And Walk In Closet. Eat In Kitchen & Walkout To Fenced Back Yard. Finished Basement Fitted Large Rec Room. Garage And Long Driveway. Parking Up To 3 Cars. Steps To Schools, Plaza, Community Center, Library, Nature Trails **** EXTRAS **** Firdge,Stove,Dishwasher,Dryer, Washer (id:27910)
RE/MAX Aboutowne Realty Corp.
#1 -2460 Post Rd
Oakville, Ontario
Stunning End Unit Townhome located in uptown core of Oakville. One of the largest units in the complex featuring approx. 997 sq ft of living space with a ton of natural light from no side and rear neighbors. Walk into the open concept main floor that features, hardwood flooring, modern upgraded kitchen with (S/S Fridge, Stove, and dishwasher), large living room and dining room and walk out to a sun filled deck. Home has been freshly painted, includes Large washer and dryer upstairs next to the two large bedroom and one of the only units that comes with 2 parking spots. One is currently rented and can continue to generate income if needed. Walk outside your unit to parks, community gardens, and full-size basketball courts. Walking distance to grocery store, shops, and restaurants. Perfect property for investors, down-sizers, and first-time home buyers. **** EXTRAS **** Close to Hwy 5, QEW, 407 & 403. Go Transit and Easy access to catch the bus. (id:27910)
RE/MAX Professionals Inc.
300 Randall Street, Unit #ph8
Oakville, Ontario
The Randall Residences Is One Of Oakville’s Most Prestigious Buildings And Is Inspired By The Timeless Elegance Of Paris. Built By Rosehaven Homes, Master Architect Richard Wengle And World-renown Interior Designer Ferris Rafauli. The "Chisolm" Penthouse Suite Offers 2713 Square Feet Of Luxurious Living Space With An Additional 1372 Square Foot Private Rooftop Terrace. Access The Suite With Your Own Semi-private Elevator And Enter Into The Signature Rotunda Foyer With Slab Marble Flooring Leading You Into The Open Concept Kitchen And Dining Room. This Beautiful Kitchen With Breakfast Bar And Marble Counter Tops Includes High End Gourmet Appliances. Off The Foyer Enter Into The Study/Bedroom. The Great Room Boasts Luxury Living With A Bronzed Fireplace And Oak Stained Hardwood, Making It Ideal For Entertaining. The Principal Bedroom Offers A Spacious Dressing Room And A Five-piece Spa-inspired Ensuite With Heated Slab Marble Flooring. Walk Upstairs To The Finished Lounge That Offers 420 Square Feet Of Additional Living Space. Surrounded By Windows, This Bright And Airy Lounge Is Perfect For An Office Space Or Home Gym. Enjoy The Exterior Rooftop Terrace, Which Is The Perfect Spot To Relax And Lounge. This Suite Includes Two Parking Spaces, A Large Storage Locker, Creston Home Automation And Concierge Services, Allowing For Carefree And Luxurious Living. (id:27910)
Psr
3220 William Coltson Avenue Unit# 606
Oakville, Ontario
Welcome to a brand new Upper West Side 2 condo! This corner unit offers 1 bedroom + den with stunning South East views, bathing the space in natural light throughout the day. With nearly 800 sq.ft. of living space, a thoughtfully designed layou seamlessly blends style and functionality. 9 ft ceilings, large windows and two balconies showcase panoramic vistas. Sleek wide plank laminate flooring spans the entire unit, complementing the modern aesthetic. The contemporary white kitchen features quartz countertops, custom backsplash, stainless steel appliances, including a full-size front load washer and dryer. Included with this unit is an underground parking spot and a large locker. Residents will enjoy access to world-class amenities, including 3 party rooms for hosting gatherings, a state-of-the-art gym for staying active, and a social lounge for relaxation and mingling with neighbors. Experience urban living at its finest in this exceptional condo, where luxury, convenience, and comfort converge seamlessly. (id:27910)
Royal LePage Real Estate Services Ltd.
#614 -128 Grovewood Common
Oakville, Ontario
10'ft ceilings, 731 sf (Balcony included). Bright and spacious lake view penthouse suite available for lease. Modern design condo located in a very high demand area of Oakville close to hwy, public transit, GO station and high rate schools. This great layout condo offers great living space. Good size den can be used as kids room or office. Laminated floors thru-out, upgraded kitchen with quartz counter & S/S appliances, primary bedroom with extra large closet space. Building and common areas offer modern design concept along with fitness room & party room. **** EXTRAS **** All mint condition appliances such as: S/S Fridge, Stove, B/I Dishwasher, B/I Microwave. Clothes Washer & Dryer, Window Coverings. 1 car parking & 1 locker. (id:27910)
Ipro Realty Ltd.
2127 Nightingale Way
Oakville, Ontario
Amazing 4 Bedrooms ,3 Bathroom , Detached Home in Sought After West Oak Trails! Bright, Open MainFloor W/ 9Ft Ceilings,An Upgraded Kitchen (2020) W/Island Seating Has Walkout To Deck .4 BedroomsUpstairs Inc Primary W/En-Suite And W/In Closet. Finished Basement with Theatre Room . Walk ToSchools And Shopping, Short Drive To Go Train Access .A Home You don't want to Miss ! NewFurnace(2020) and All New windows(2023), Main Entrance Door(2023) and sliding door inkitchen(2020).New garage door(2020). New shower stall(2020).Fully Finished Basement, Floor, drywall, Ceiling with insulation, partition (2020). (id:27910)
Royal LePage Real Estate Services Ltd.
3210 Victoria St
Oakville, Ontario
Great opportunity to live in an established south Oakville neighbourhood within easy walking distance of trendy Bronte Village shops and restaurants. This surprisingly spacious home has a very functional layout. It was originally 3 bedrooms but converted to 2 bedrooms with a 5pc Primary ensuite. The lower level also has a large bedroom with a custom ""murphy bed"". The 350sqft sun-drenched Family Room addition was fully excavated to provide an additional Recreation Room in the lower level. See attached floor plans for details. At 6,017sqft lot, the lot is 30% larger most in area with a huge south facing rear gardens. 500 meters to lakefront trails, 350 meters to Shell Park and just 1km to Bronte Beach. (id:27910)
RE/MAX Aboutowne Realty Corp.
49 Kaitting Tr
Oakville, Ontario
Nestled at the edge of a serene enclave, this fully updated end unit boasts 4554 Sq. Ft. of total living space and epitomizes modern luxury with a touch of natural tranquility. Boasting five bedrooms and five and a half bathrooms, this home offers ample space for both family living and entertaining guests in style. The heart of the home is the kitchen, adorned with sleek quartz countertops that provide both elegance and functionality. Adjacent to the kitchen, the open-concept living area offers unobstructed views of the verdant green space beyond, creating a seamless blend of indoor-outdoor living. Downstairs, the fully finished basement features a bedroom, providing additional privacy for guests or family members, with the added convenience of a walk-out to the backyard. Speaking of the backyard, it's a maintenance-free oasis, perfect for relaxing or entertaining against the backdrop of lush greenery. Surrounded by walking and biking paths, residents can easily immerse themselves in the beauty of nature right outside their door. And with close proximity to all amenities, including schools, the Go Bus, shopping centers, and restaurants, convenience is truly at your fingertips. Experience the perfect fusion of modern comfort and natural serenity in this exceptional end unit. Welcome home to a sanctuary where every detail is thoughtfully designed to elevate your lifestyle. (id:27910)
Keller Williams Edge Realty
49 Kaitting Trail
Oakville, Ontario
Nestled at the edge of a serene enclave, this fully updated end unit boasts 4554 Sq. Ft. of total living space and epitomizes modern luxury with a touch of natural tranquility. Boasting five bedrooms and five and a half bathrooms, this home offers ample space for both family living and entertaining guests in style. The heart of the home is the kitchen, adorned with sleek quartz countertops that provide both elegance and functionality. Adjacent to the kitchen, the open-concept living area offers unobstructed views of the verdant green space beyond, creating a seamless blend of indoor-outdoor living. Downstairs, the fully finished basement features a bedroom, providing additional privacy for guests or family members, with the added convenience of a walk-out to the backyard. Speaking of the backyard, it's a maintenance-free oasis, perfect for relaxing or entertaining against the backdrop of lush greenery. Surrounded by walking and biking paths, residents can easily immerse themselves in the beauty of nature right outside their door. And with close proximity to all amenities, including schools, the Go Bus, shopping centers, and restaurants, convenience is truly at your fingertips. Experience the perfect fusion of modern comfort and natural serenity in this exceptional end unit. Welcome home to a sanctuary where every detail is thoughtfully designed to elevate your lifestyle. (id:27910)
Keller Williams Edge Realty
2572 Grand Oak Tr
Oakville, Ontario
FREEHOLD Townhome lends itself to a buyer with discriminating taste and lifestyle values. Extensively upgraded throughout, this unit offers approximately 1200 sf of living space with 2 bedrooms, 2 baths, gorgeous hand-scraped wide-planked hardwood floors, a solid wood staircase with premium pickets and handrails, and modern wall hues. Features of this property include a fabulous foyer entrance with garage access, a spacious utility room for extra storage, 9' ceilings on the main living level, and over-sized windows with transoms for additional natural lighting. The main living area boasts a very spacious living room, with adjacent kitchen, dining room and powder room. The kitchen impresses with its maple cabinetry, stainless appliances, quartz counters, and a functional breakfast bar with upgraded pendulum lighting. The uppermost level is host to a large primary bedroom with a custom-designed walk-in closet organizer, a second bedroom, a 4-piece bathroom with a full-sized stackable washer/dryer. This lovely home will delight and surprise you in every way, and is ideal for first-time buyers, down-sizers, professionals and the like. With close proximity to schools, Hwy 407, the new Oakville Hospital, walking trails, community centres and more, this is a rare opportunity to experience something very special! (id:27910)
RE/MAX Escarpment Realty Inc.
2572 Grand Oak Trail
Oakville, Ontario
FREEHOLD Townhome, conveniently located in the prestigious community of WESTMOUNT, lends itself to a buyer with discriminating taste and lifestyle values. Extensively upgraded throughout, this unit offers approximately 1200 sf of living space with 2 bedrooms, 2 baths, gorgeous hand-scraped wide-planked hardwood floors, a solid wood staircase with premium pickets and handrails, and modern wall hues. Features of this property include a fabulous foyer entrance with garage access, a spacious utility room for extra storage, 9' ceilings on the main living level, and over-sized windows with transoms for additional natural lighting. The main living area boasts a very spacious living room, with adjacent kitchen, dining room and powder room. The kitchen impresses with its maple cabinetry, stainless appliances, quartz counters, and a functional breakfast bar with upgraded pendulum lighting. There is a double-garden door walk-out from the dining room to a spacious deck - perfect for your morning coffee or evening entertaining with friends. The uppermost level is host to a large primary bedroom with a custom-designed walk-in closet organizer, a second bedroom with a towering paladium window, a 4-piece bathroom and laundry closet with a full-sized stackable washer/dryer. This lovely home will delight and surprise you in every way, and is ideal for first-time buyers, down-sizers, professionals and the like. With close proximity to schools, Hwy 407, the new Oakville Hospital, walking trails, community centres and more, this is a rare opportunity to experience something very special! (id:27910)
RE/MAX Escarpment Realty Inc.
3210 Victoria Street
Oakville, Ontario
Great opportunity to live in an established south Oakville neighbourhood within easy walking distance of trendy Bronte Village shops and restaurants. This surprisingly spacious home has a very functional layout. It was originally 3 bedrooms but converted to 2 bedrooms with a 5pc Primary ensuite. The lower level also has a large bedroom with a custom murphy bed. The 350sqft sun-drenched Family Room addition was fully excavated to provide an additional Recreation Room in the lower level. See attached floor plans for details. At 6,017sqft lot, the lot is 30% larger most in area with a huge south facing rear gardens. 500 meters to lakefront trails, 350 meters to Shell Park and just 1km to Bronte Beach. (id:27910)
RE/MAX Aboutowne Realty Corp.

