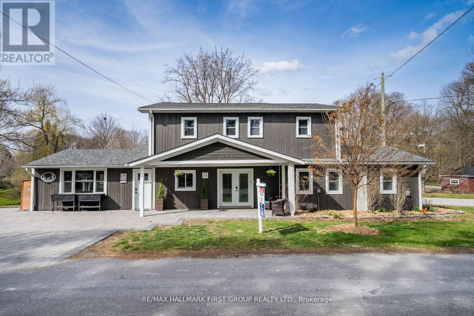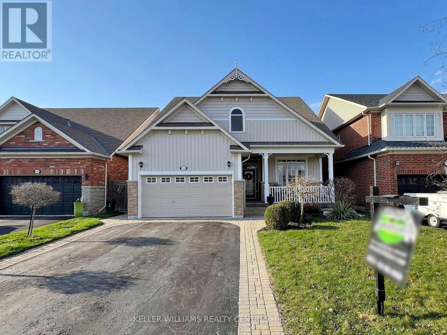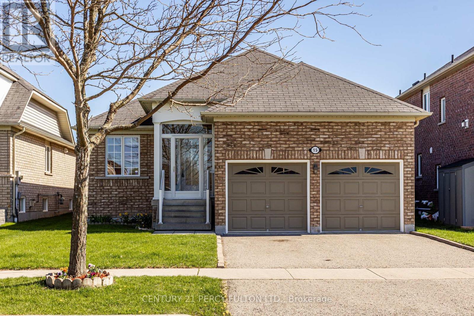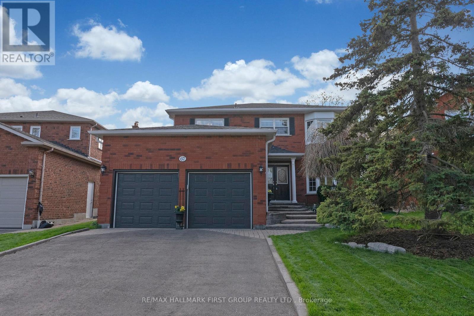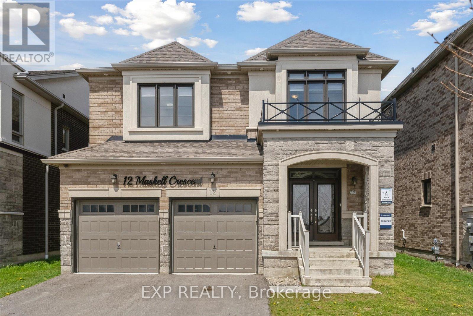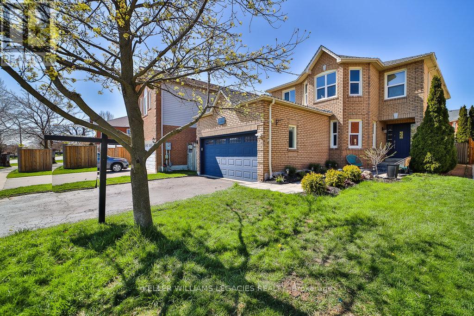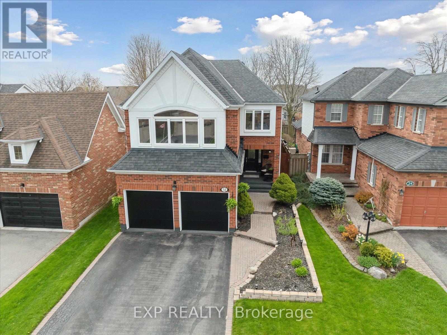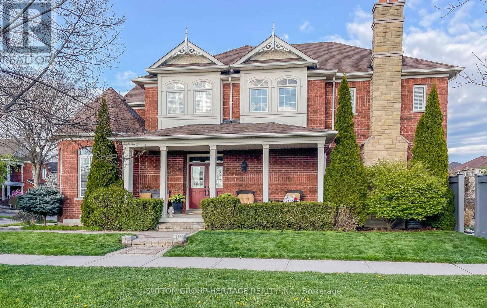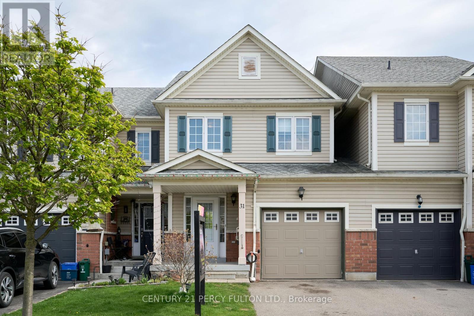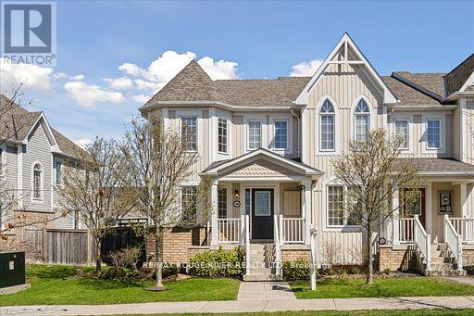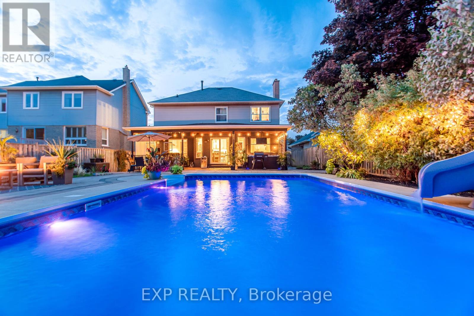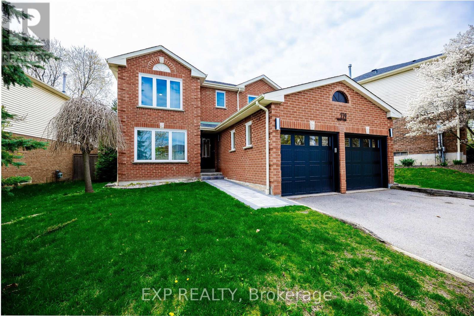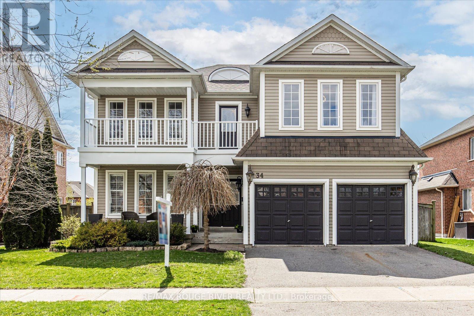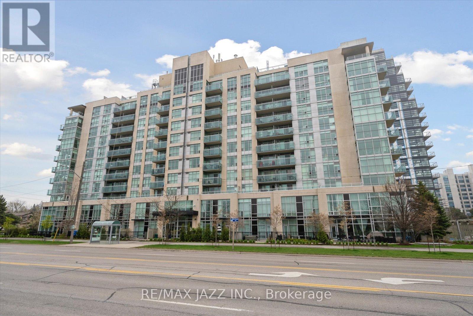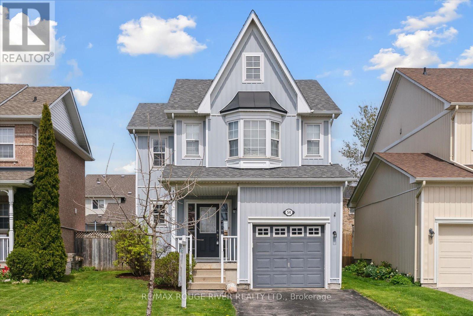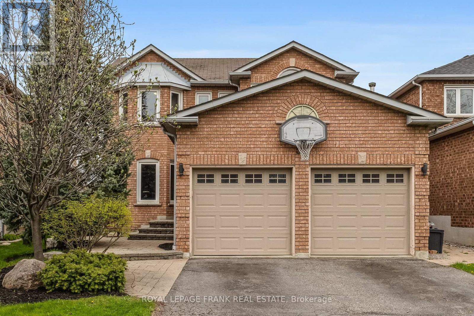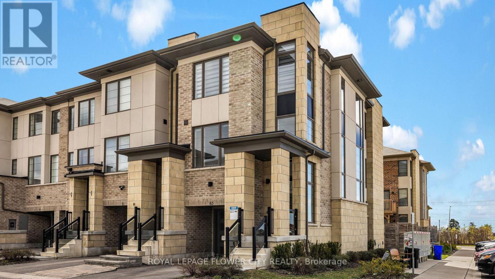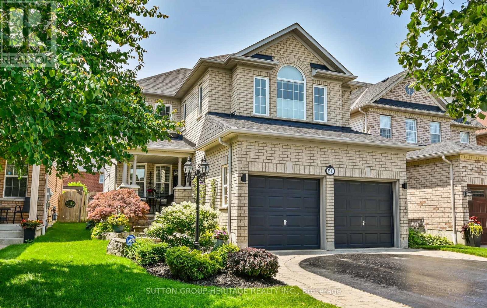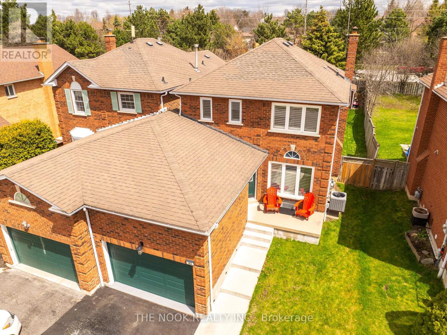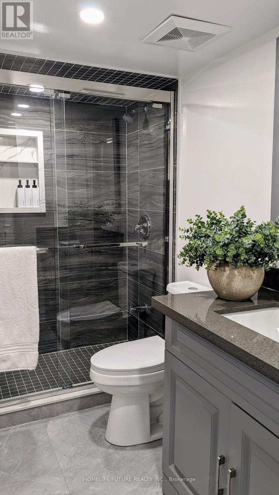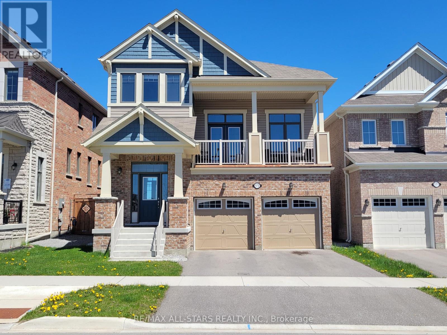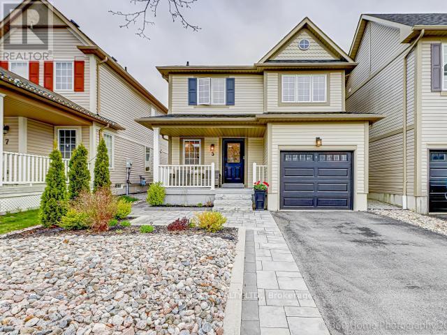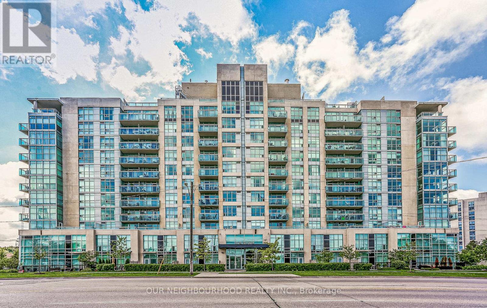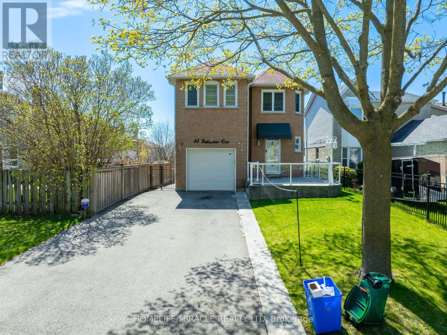22 Kinsmen Crt
Whitby, Ontario
This beautiful five bedroom, four bathroom home, situated on a picturesque 2/3 acre property in the heart of Brooklin, is a nature lover's dream. The lovingly maintained yard includes flower beds, mature trees and a tranquil stream that runs across the back of the property. Easily walk to shops, restaurants, schools, parks, the library, and more. The 407 is just minutes away. The newly renovated kitchen (2023) is a cook's dream with a large island, induction stove, wall oven and microwave. The main floor primary bedroom includes a fully accessible ensuite bathroom (renovated in 2022), complete with heated floors. The enchanting sun room includes sliding glass doors that open onto the adjoining deck. Laundry facilities are conveniently located on the second floor, along with three large bedrooms and a bright and airy multi-purpose space/fourth bedroom. The renovated 4 piece bathroom (2022) has a spa-like feel and heated floors. The finished basement (2016) includes a 3 piece bathroom and rec room for additional living space and storage. This must-see property is truly one of a kind. Don't miss out on the opportunity to make this charming property your forever home ! **** EXTRAS **** Tankless hot water heater (owned)(2017) Electric vehicle charging station. Roof and Maibec siding (2017).Main floor windows, furnace and air conditioning replaced in 2016. Plumbing and wiring to install main floor laundry. (id:27910)
RE/MAX Hallmark First Group Realty Ltd.
410 Carnwith Dr E
Whitby, Ontario
Beautiful Family Home in Quiet Area of Brooklin with 3 Bedrooms and 3 Full Bathrooms. Walkout from your New Updated Kitchen to your Large Stamped Concrete Patio and Gazebo that Compliment this Extra Large Entertainers Backyard with 191' of Depth on the West side and Backing onto Walking Trails. Main Floor also Boasts a Formal Living Room & Dinning Room, Plus a Large Family Room off the Kitchen with a Gas Fireplace. Basement is Split into 2 Living Areas, with a Full 2 Bedroom Basement Suite and Fully Separate Entrance. Separate from the Apartment is a Large Rec Room and Additional Bedroom for your Friends and Family to Enjoy. Over Sized 2 Car Garage has Additional Ceiling Height to Accommodate a Car Lift. Extra Height in the Attic Space Would Allow for Additional Living Space to be Added if Desired (permits would be required) Close to all Amenities, Schools (Public and Catholic), Restaurants, Shopping, Parks, Hiking, Sports Fields, & Churches. 3 Minute Drive to 407 On Ramp & Short Commute 401, and GO Station. **** EXTRAS **** Roof replaced 2022, Stamped Concrete Patio 2019, Kitchen Update 2024 (id:27910)
Keller Williams Realty Centres
15 Harkness Dr
Whitby, Ontario
Welcome to 15 Harkness Drive! Great opportunity to live in well maintained bungalow in family friendly Rolling Acres community! Sun filled main floor features open concept living and dining rooms! large eat in kitchen with tons of cupboard space, walk out to deck and yard! spacious primary bedroom with walk in closet and 4 pc ensuite with separate soaker tub and shower! Great sized secondary bedrooms! Tons of extra living space in the finished basement! Rec room with cozy gas fireplace! Wet bar! 2 more bedrooms! 4 pc bath! Lots of storage! Original owner! Conveniently located close to schools, parks, transit, shopping and more! **** EXTRAS **** Inside access to double car garage! Enclosed porch! Walk in front hall closet! Deck 2023! Main floor windows replaced 2021! Front door replaced 2022! (id:27910)
Century 21 Percy Fulton Ltd.
67 Kennett Dr
Whitby, Ontario
Ravine Lot With Inground Pool In The Highly Sought-After Queen's Commons Neighbourhood Of Whitby! This 4 Bedroom Home Is Situated On A Generous Premium Lot, With An Enchanting Heated Inground Pool, Providing Unmatched Privacy And Scenic Ravine Views. Step Inside And Discover A Thoughtfully Designed Layout Featuring A Sun-Drenched Kitchen Equipped With Stainless Steel Appliances, Pantry And A Walk Out To Deck. Seamlessly Transitioning Into The Cozy Family Room With A Charming Fireplace, The Home Showcases Gleaming Hardwood Floors And Crown Moulding Along With Refined Formal Living And Dining Areas Adorned With California Shutters. Main Floor Laundry And Direct Access To Garage For Added Convenience. Retreat To The Expansive Primary Bedroom Complete With A Walk-In Closet And A 4-Piece Ensuite. The Remaining Bedrooms Offer Ample Space And Are Complemented By A 4-Piece Bathroom And Plenty Of Closet Storage. The Finished Basement Presents Additional Living Space Perfect For Families Of Any Size, Boasting A Gas Fireplace, Pot Lights, 2-Piece Washroom, Gym And A Bar. The Breathtaking Backyard Is Ideal For Hosting Summer Gatherings And Creating Lasting Memories. **** EXTRAS **** Conveniently Located Close To All Amenities, Including Schools, Public Transit, 401,412, 407 Shopping And More! Roof'21,Eavestroughs'18, Pool Heater'21,Carpet'24,Deck Stained'23 (id:27910)
RE/MAX Hallmark First Group Realty Ltd.
12 Maskell Cres
Whitby, Ontario
This Exquisite Family Home In The Prestigious Whitby Meadows Enclave Exudes Luxury From Every Corner. As You Step Through The Grand Covered Porch And Into The Welcoming Foyer, You're Immediately Embraced By The Opulence Of Its Design. Over 3500 Sq Feet Of Living Space With Soaring 9-foot Ceilings On The Main Floors. The Interconnected Living Room And Dining Room Create A Seamless Flow, Perfect For Both Intimate Dinners And Lively Gatherings. The Highlight Of This Home Is The Expansive Great Room Adorned With A Cozy Fireplace. Indulge Your Culinary Passions In The Spectacular Kitchen, Where Quartz Countertops, Extended Waterfall Island With A Breakfast Bar, A Custom Backsplash, And Extended Cabinets Combine To Create A Culinary Oasis Fit For A Gourmet Chef. Generously Sized Four Bedrooms, Including A Primary Bedroom Featuring A 4PC Ensuite & Huge W/I Closet. This Home Caters To Both Privacy And Luxury With A 3PC Ensuite To Another Bedroom Ensuring Comfort For Every Resident. Legally Finished Basement Apartment Is A True Gem, Offering Additional Rental Income With Living Space Of 2 Bedrooms, 3PC Washroom, And A Fully Equipped Kitchen. Close Proximity To Great Schools, Parks, 412/407/401 And GO Station. With Its Stunning Design & Convenient Location, This Home Is The Perfect Place To Create Lasting Memories!!! **** EXTRAS **** S/S Fridge, S/S Stove, S/S Dishwasher, Washer, Dryer, Bsmt S/S Fridge & S/S Stove & All Electric Light Fixtures (id:27910)
Exp Realty
70 Rolling Acres Dr
Whitby, Ontario
Step inside this beautifully maintained detached brick home nestled in the charming Rolling Acres community. New hardwood floors that greet you as you enter. The main floor offers a cozy sunken living room, perfect for relaxing evenings, a formal dining room for entertaining, and a comfortable family room warmed by a fireplace. Convenience is key with a main floor powder room and laundry room with garage access. The bright eat-in kitchen features quartz counters and leads out to a delightful solarium. The primary bedroom has its own walk-in closet, ensuite bath, dual hers and his sink, tub, and shower. The finished basement adds even more living space, with space for a workshop and shelving units for all your storage needs. Close to all amenities and top schools. This home is ready for you to move in and make it your own! (id:27910)
Keller Williams Legacies Realty
31 Southwell Ave
Whitby, Ontario
Absolutely Stunning Family Home Situated In The Prestigious Williamsburg Neighborhood. This Meticulously Renovated Home Is A Sight To Behold With Its Gleaming Hardwood Floors And Lots Of Natural Lights. Entertain In Style In The Living Area Combined With The Dining Room Adorned With Pot Lights. An Open-Concept Layout Exudes Contemporary Charm, Making Every Moment A Delight. Spacious Family Room Serves As The Heart Of The Home, Where Warmth And Togetherness Abound. This Home Has 4 Spacious Bedrooms, Featuring Gorgeous Primary Bedroom With A Walk-In Closet And A 5-PC Ensuite. The Other Bedrooms Are Equally Impressive, Each With Its Own Closet And Large Window, Creating Bright And Inviting Spaces. Upstairs Laundry Offers Unmatched Convenience. Additionally, This Home Boasts A Spacious And Beautifully Finished Basement, Adding Valuable Living Space And Endless Possibilities For Entertainment And Relaxation. Walking Distance To Excellent Schools, Parks, Trails And Easy Access To 401/412/407 & GO Station. Don't Miss The Opportunity To Make This Beautiful House Your Forever Home And Experience The Magic Of This Inviting Home! (id:27910)
Exp Realty
1 Helston Cres
Whitby, Ontario
Beautiful Sun filled 4 bedroom all Brick home in the highly desirable quiet community of Brooklin in North Whitby. 2530 Sq ft. Above Grade. Double Door Entry into Spacious Foyer with Vaulted Ceiling. Gorgeous Custom Kitchen(2017) with Ceasar Stone Counters and Cambria on the Island, under cabinet lighting. 9' Ceilings on Main Floor, Coffered Ceiling in Dining Room. Main Floor Family Room with Gas Fireplace. Main floor Laundry with access to Garage. 4 Large Bedrooms, Double Door Entry to Primary Bedroom with Walk in Closet and 5pce Ensuite. Professionally Landscaped front, back and sides. Large west facing Covered front porch perfect for summer evenings. Engineered Hardwood Floors on Main 2nd level and LVP in 3 bedrooms. Located steps to schools, parks, 2 golf courses and minutes to 407. **** EXTRAS **** Upgraded Blown in Insulation 2018, New Furnace 2018, New Shingles 2017. (id:27910)
Sutton Group-Heritage Realty Inc.
31 Macmillan Ave
Whitby, Ontario
Get Comfortable at Courtyard Commons! Located In Whitby's Friendly Community Of Pringle Creek, This Home Is A Lovely Three-Bedroom, Three-Bath *Freehold* Townhouse. It's Been Owned By The Same Family For More Than 15 Years, Adding A Real Sense Of Home. Open Concept Living & Dining With A Nook That Can Be Adapted To Your Needs. Large Kitchen With Breakfast Area And Walk-Out To Deck & Yard. Walk-Out Access from Garage to the Backyard for Added Convivence. Situated In A Great Area With Parks Nearby, It Is The Perfect Blend Of Comfort And Charm. Ideal For Anyone Looking For A Welcoming Neighborhood And A Cozy Place To Call Home. **** EXTRAS **** Centrally Located In Pringle Creek To Enjoy Parks And Natural Areas + Close To Downtown Whitby For Shops, Restaurants And Other Services. (id:27910)
Century 21 Percy Fulton Ltd.
#45 -138 Carnwith Dr E
Whitby, Ontario
Introducing the ""Country Trail"" model by Tribute Homes! This gorgeous end-unit townhome is located on a premium lot and offers over 1600 sq ft of stylish and bright living space! Boasting 3 spacious bedrooms, 3 bathrooms, a separate living and dining room, along with a main floor family room, this home is ideal for your growing family. You're going to love the open concept floor plan, the abundance of natural light from the many windows and upgrades like hardwood flooring and new modern lighting! Enjoy summer evenings on the spacious deck in your private courtyard! Excellent location just a short walk to amazing parks, schools and all of the amenities of downtown Brooklin. Quick access to Hwys 401/412/407. Don't miss it! **** EXTRAS **** Premium lot with extra frontage, freshly painted, new, modern lighting, Furnace 2023, A/C 2023. (id:27910)
RE/MAX Rouge River Realty Ltd.
57 Glen Dhu Dr
Whitby, Ontario
Gorgeously Renovated & Freshly painted throughout 4 + 1 Bdrm, 4 Bth, located In Sought-After Whitby Location. This Stunning Home feats A Gourmet Kitchen W/over 11ft island, upgraded light fixtures, W/O To A Beautiful Fully Fenced Landscaped Large Private Backyard Oasis w/ Inground Heated Salt Water Pool, Southern Exposure Sun ALL Day, interlock grounds *no lawn maintenance!*, and a covered back deck w/hot tub. *No Neighbours Behind* With newly finished hardwood floors on the 2nd flr, Large Primary Bdrm with large W/I Closet and 3pc Ensuite! Recently Finished Bsmt with B/I Shelves & surround sound. Close to schools, shopping, **** EXTRAS **** Walking Distance To All Amenities, Transit, Schools, You Name It! Watch Our Amazing Virtual Tour & See Attachments for more info! (id:27910)
Exp Realty
219 Bassett Blvd
Whitby, Ontario
Turnkey bright and beautiful 4+2 bedroom home in desirable Whitby neighbourhood. Recently renovated kitchen, freshly painted throughout (2024), new laminate flooring (2024), new windows (2023), new garage doors (2024), new front door (2024), newer appliances (2023), some new light fixtures (2024),custom zebra blinds, hardwood floor and brick fireplace in family room, main floor laundry. Terrific home to raise a family and host friends and family gatherings. Large fenced-in yard with deck surrounded by mature trees. Watch our terrific video! **** EXTRAS **** Close to public and catholic schools, shopping, parks and Hwy 412. (id:27910)
Exp Realty
34 Croxall Blvd
Whitby, Ontario
Spectacular Tribute-built ""Fernway"" Model - the iconic Brooklin family home - offering an excellent layout with over 3000 sq ft of open concept living space! Located on a premium 60ft lot backing onto greenspace with saltwater inground pool, this incredible 4 bedroom home was completely renovated in 2019 with designer finishes and elegant style - over 150K in upgrades! Exquisite kitchen with porcelain counters imported from Italy, brushed gold accents and high-end appliances open to the impressive Great Room with two-storey ceilings and gas fireplace.The convenient separate office, dramatic formal dining, and sunny living room overlooking the covered front porch complete the main floor. Gorgeous gunstock oak circular staircase to the open concept hallway with great room overlook, w/o to covered porch '17 and four incredibly spacious bedrooms including the primary retreat with stunning 5 pc ensuite complete with glass shower, stand-alone tub and gorgeous double vanity '19! Walk-out to your own private backyard oasis with 14x28 ft saltwater pool and expansive stone patio & pool surround with custom pergola '18 and beautiful gardens! Excellent location just steps away from a multitude of incredible schools, parks and all of the amenties that Brooklin has to offer! Don't miss it! See attachment for full list of upgrades. **** EXTRAS **** Wide plank oak flooring throughout '19, Porcelain tile and counters imported from Italy in Kitchen '19, Primary ensuite & foyer '19, California shutters, Roof '18, Furnace '15, upper balcony '17, salt cell for pool '22, pool cover '22 (id:27910)
RE/MAX Rouge River Realty Ltd.
#104 -1600 Charles St
Whitby, Ontario
Welcome to the epitome of luxury living at ""The Rowe"", where sophistication meets convenience in this stunning two-level condo. Located mere steps away from picturesque waterfront trails, a prestigious yacht club, and captivating art galleries, this residence offers an unparalleled lifestyle experience. Spanning an expansive 1,437 square feet, this meticulously crafted leaves no detail overlooked. The heart of the home is the custom-designed Svea kitchen, boasting exquisite craftsmanship and top-of-the-line Miele appliances. Floor-to-ceiling windows flood the space with natural light, offering panoramic views, while remote-powered blinds provide privacy and convenience at the touch of a button. Recently painted to perfection, this residence exudes a sense of freshness and modernity at every turn. For urban adventurers, the proximity of the GO train directly across the street provides effortless access to Torontos entertainment district and sports venues. With the added convenience of one covered parking spot that leads directly to your unit, as well as an additional open surface spot. Here, luxury living is redefined, offering a lifestyle of unparalleled comfort, convenience, and refinement. **** EXTRAS **** Unit Comes With 1 Covered Parking Spot,( 2 compact cars), 1 Surface Area Spot and an Optional 3rd Parking Spot In The Underground Garage. Wifi included (not cable) (id:27910)
RE/MAX Jazz Inc.
54 Kinross Ave
Whitby, Ontario
Situated on a premium 35 ft lot in fabulous Brooklin and pretty as a picture, this fully detached, 3-bedroom, 3-bathroom home is loaded with high quality finishes and designer style sure to impress! The spacious foyer welcomes you into a bright, eat-in kitchen with Quartz counters and ample, crisp white cabinet space. Designed by Endless Ideas Interiors, the open concept living/dining room offers a cozy, relaxing space with a view of the spacious deck and backyard. Upstairs, you'll find 3 generously sized bedrooms, including the primary bedroom with beautiful bay window with window seat and separate 4 pc ensuite. The finished basement adds the perfect extra living space for your family to enjoy and a separate room that could be closed off to be the 4th bedroom! Excellent location just steps away from Kinross park, amazing schools, Hwy 407/412/401 and all of the amenities Brooklin has to offer **** EXTRAS **** Freshly painted, Quartz counters in kitchen, new modern lighting, new laminate in bedroom, furnace 2016 (id:27910)
RE/MAX Rouge River Realty Ltd.
54 Ringwood Dr
Whitby, Ontario
Welcome To 54 Ringwood Drive. This Beautiful All Brick Home Is Located On A Mature Quiet Street And Features A Light Filled Layout With Separate Family Room And Cozy Wood Burning Fireplace. Hardwood Floors Throughout The Main Principle Rooms. Kitchen Features Plenty Of Storage Space, Granite Countertops And Stainless Steel Appliances. Functional Main Floor Laundry Room With Built In Cabinetry With Stacked Washer And Dryer And Separate Entrance To Both Garage And Side Yard. On The Second Floor, You'll Find 4 Spacious Bedrooms Including The Primary Bedroom With 4pc Ensuite And Large Walk-in Closet. Finished Basement Offers Plenty Of Additional Living Space With Gas Fireplace, Wet-Bar And 2pc Bath. Step Outside To A Beautiful In-ground Salt Water Pool with waterfall feature & Hot Tub Surrounded By Custom Stone Landscaping. Conveniently Located Close To Shopping, Restaurants, Parks, Public Transit, HWY 401 & 407 And More. (id:27910)
Royal LePage Frank Real Estate
83 Donald Fleming Way
Whitby, Ontario
Live in comfort and style in this impressive bright end unit townhouse in Whitby's desirable Pringle creek Neighborhood with plenty of windows allowing natural light and laminate flooring on the main level, this home exudes warmth and elegance. The living room boasts an electric fireplace, and the kitchen/dining area is perfect for family meals. The second floor offers three bedrooms, two full bathrooms, and a laundry room. Enjoy direct access to the backyard and garage from the family room. Walking distance to grocery, banks, pharmacy and much more this home offers perfect combination of comfort and convenience. **** EXTRAS **** Monthly Potl Fees $235.79 Incl Water, Snow Clearing and Landscaping of common area. (id:27910)
Royal LePage Flower City Realty
51 Tweedie Cres
Whitby, Ontario
Welcome To Williamsburg! This Spotlessly Clean And Meticulously Maintained Property Showcases Pride Of Ownership Inside And Out! As You Approach The Covered Front Porch, Take Your Time To Admire The Beautiful Landscaping Offering Noticeable Curb Appeal. Once Inside You Are Greeted With An Open And Functional Layout Starting With The Combined Living And Dining Room. At The Heart Of The Home Is The Fully Updated Custom Kitchen (2023) Featuring New Cabinets, Tiling, S/s Appliances, Breakfast Area, And Quartz Countertops. This Opens Up To The Large Connected Family Room With Functional Layout, Hardwood Floors And Gas Fireplace. Now Step Through The Oversized Back Door And Into Your Summer Retreat Where The Pool Awaits (Pool Liner Done In Fall '23)! Upstairs You Will Find 4 Well Proportioned Bedrooms And Updated Main Bathroom (2023). The Finished Basement Features A Convenient Home Office, Large Recreation Space w/Gas Fireplace And Potential Second Office Nook; Not To Mention Plenty Of Storage Spaces. Situated In A High Demand Family Friendly Neighbourhood, Your New Home Is Conveniently Located Close To 5 Top Rated Schools, Transit, Shopping, Restaurants And Parks With Easy Access To 407/412/401. A True Must See! **** EXTRAS **** Offers Anytime! Pre-List Home Inspection Attached. Roof Shingles (2022), Furnace And A/C (2015), Windows Replaced (2016, 2019-2021). Too Much To List...See Attached Feature Sheet For Full List Of Improvements. Also, AMAZING Neighbours! (id:27910)
Sutton Group-Heritage Realty Inc.
82 Erickson Dr
Whitby, Ontario
Attached Only By The Garage! Prime Whitby Location - Extremely Desirable Neighborhood Centrally Located Amongst Sought-After Schools, Shopping, Transit & Easy Access To Hwy 401 & 407 Via Thickson Rd. Absolutely Stunning Custom Kitchen And Main Floor Full Renovation In 2019, Unlike Anything On The Market Today! Open Concept With Massive Custom Island With Quartz Counters, Breakfast Bar And Tons Of Cabinetry. Walk-Out To Extra-Private Pool-Sized Yard With Updated Deck & Spacious Shed. Updated Powder Room 2019. Upper Level Features 3 Beds/2 Baths Including A Spacious Primary With Ensuite Bath. Finished Basement Recroom & 2-Pc Bath (With Rough In For Shower). 1.5 Car Garage And Over-Sized Driveway With 4 Car Parking. Every Inch Of The This Home Is Sparkling Clean And Meticulously Maintained! True Pride Of Ownership. ** This is a linked property.** **** EXTRAS **** Furnace/AC 2016. Hepa - UVC Photocatalytic Air Purifier 2020. Roof 2010. Windows 2013. Fridge, Stove, Dishwasher 2019. Custom Shed (13x8) 2020. Concrete Steps 2020. California Shutters 2013. Direct Natural Gas Connection To Fire Pit & BBQ! (id:27910)
The Nook Realty Inc.
#bsmt -7 Macpherson St
Whitby, Ontario
Brand New two Bedroom with New Kitchen open concept- Separate entrance, Large window, Quartz counter top, separate ensuite laundry with new Dryer & Washer. bathroom with glass enclosure. Immediate possession. Must see. brand New S.S Appliance in Kitchen. **** EXTRAS **** Easy access to HWY 412 by renter. 35% Utilities (Heat, Gas & Water) (id:27910)
Homelife/future Realty Inc.
173 Westfield Dr
Whitby, Ontario
Welcome to this beautiful, brand new basement apartment in the prime location of Lynde Creek in Whitby. Phenomenal location backing to a walking path and ravine and wonderful finishings in the unit! A+ Landlords!! Very spacious open concept living room & kitchen. You will have separate entrance via the Garage along with access to a possible 2 parking spots (1 garage and 1 driveway). This professionally finished basement boasts incredible vinyl flooring, quartz counters, stainless steel appliances, pot lights and 9ft ceilings! Gorgeous 4 pc bathroom with double sink and double glassed in shower. Ensuite Laundry! Extra storage available in neutral zone! No Smoking. No Pets. **** EXTRAS **** Fully furnished! (Can provide unfurnished if wanted) 1 driveway parking included & 1 additional garage parking available for an extra $100/month. Tenant to pay 25% of monthly utilities. Tenant responsible for snow removal. (id:27910)
RE/MAX All-Stars Realty Inc.
5 Donlevy Cres
Whitby, Ontario
This Immaculately Maintained and Professionally Renovated Family Home, in Desirable North Whitby Shows Like New! Definite Pride Of Ownership On A Very Family Friendly And Quiet Crescent. Featuring 3 Spacious Bdrms, 2 Baths, Primary and 2nd Bedrooms w/Sizeable Walk-In Closets. 3rd Bedroom W/Double Door Closet. Primary W/Semi-Ensuite. Open Concept LR/DR, Gas Fireplace. Eat In Kitchen W/Pantry And Walkout To Private Fully Fenced Landscaped Backyard. Quartz Kitchen Countertops. Kitchen Backsplash Subway Tiles. Rich Dark Hardwood Floors Throughout. Newly Painted in Fresh Neutral Colours. Berber Carpeted Stairs. Upgraded Baseboards. Electrical Outlets Some W/USBs. Dodds Black Metal Insulated Garage Door - 2020 (W/Garage Door Opener, 2 Remotes and MyQ Remote Garage Door Controller). Wilson's Roof 2021. Newer S/S Appliances: LG Fridge, Frigidaire Stove, LG Dishwasher (W/ LG Smart ThinQ). Kitchen Has Waterline Hookup For Fridge. HE Whirlpool Large Capacity Front Load Washer And Dryer 2021. Kohler Elongated Toilets - 2023. Professionally Landscaped Front and Back Yards. Basement Bathroom Rough-in. Must see! **** EXTRAS **** CaC. Central Vacuum. Most Light Fixtures. 55"" Wall Mounted TV. Lorex Camera Doorbell. Gas Hookup in Backyard W/Gas Barbecue. Backyard Shed. Garage Storage Track Wall W/Accessories (id:27910)
Homelife Today Realty Ltd.
#1008 -1600 Charles St N
Whitby, Ontario
Welcome to the Port of Whitby! This unit boasts Pride of Ownership with 2 well sized bedrooms, 2 bathrooms, a large den and a well laid out floor plan at 891 sq ft. Open concept (renovated) kitchen with great storage, counter space, featuring a breakfast bar & granite countertops. This unit has wall to wall windows with an unobstructed view and a beautiful Fireplace in the living room. New hardwood floors & appliances. Primary bedroom is large and features a 3Pc en-suite bathroom. Bathroom vanities upgraded & also include granite countertops. The Rowe offers an indoor lap pool, gym, party room, games room, guest suites, roof top patio and concierge service: it doesn't get any easier for you! One underground parking Included. Completely move in ready! **** EXTRAS **** Located close to the marina, waterfront, trails, Go train, 401 & all major amenities. (id:27910)
Our Neighbourhood Realty Inc.
41 Fieldview Cres
Whitby, Ontario
Beautiful, Luxury Home! Custom Built Walk-In Closet. Granite And Hardwood Floors With Custom Hardwood Stairs with Interior & Exterior Glass Railings. Granite Counter Tops, Stainless Steel Appliances. Gas Fireplace & French Doors for Walk Out Basement. Custom Landscaping New Sod. Front And Rear Stamped Concrete Terrace & Lawn Sprinklers. **** EXTRAS **** S/S Double Door Fridge; Stove W/Double Oven; Dishwasher, Microwave W/Exhaust Fan, W&D, All existing lights and fixtures and window coverage, Gas fireplace, Cac, remote control garage door, built-in & ceiling Speakers, security camera system (id:27910)
Homelife/miracle Realty Ltd

