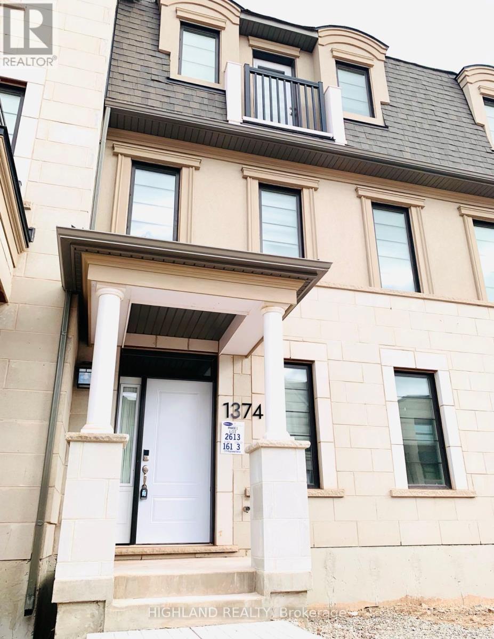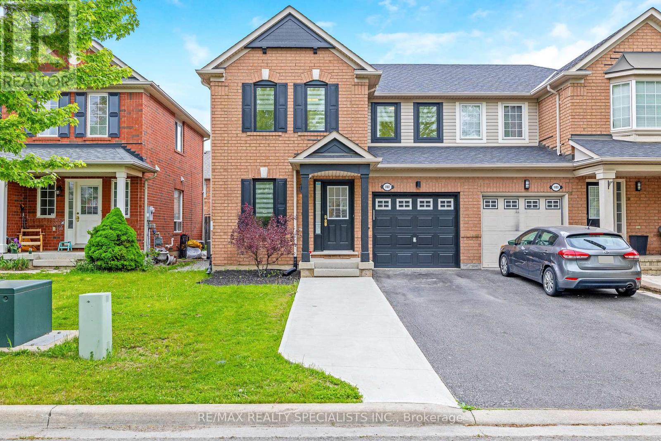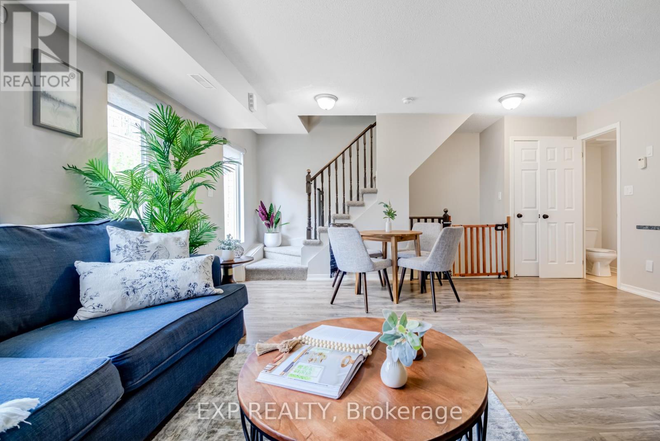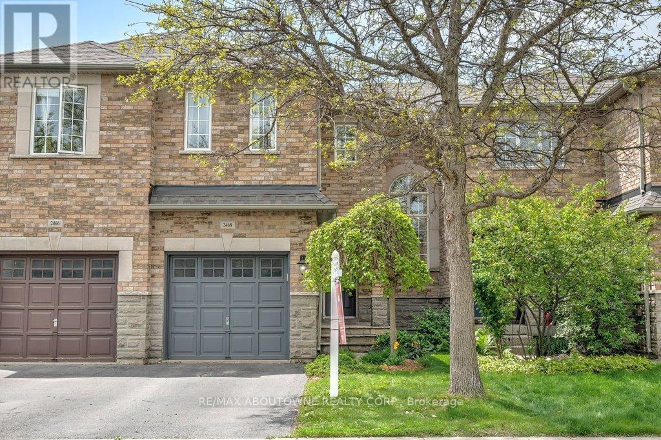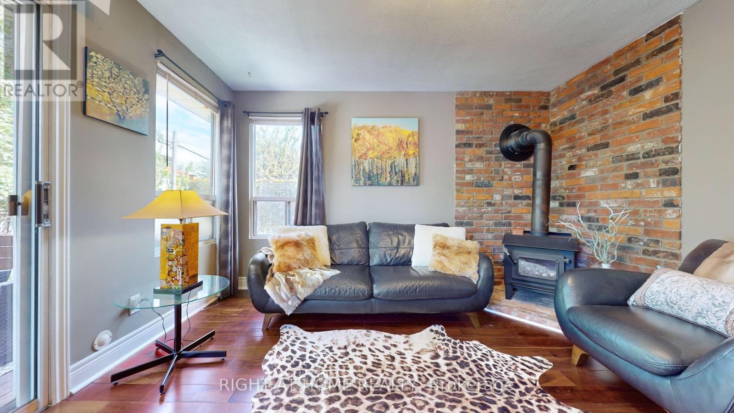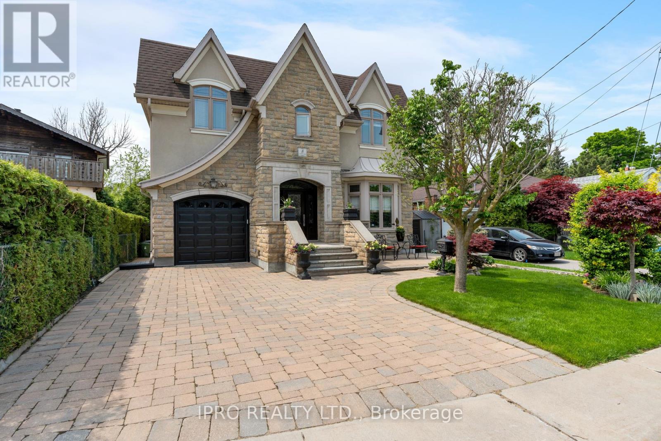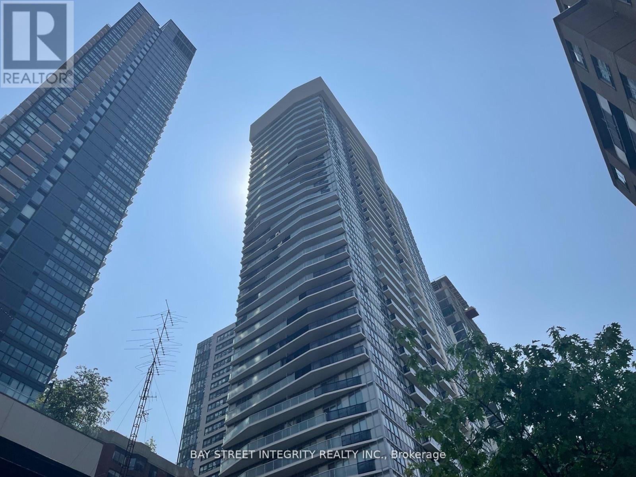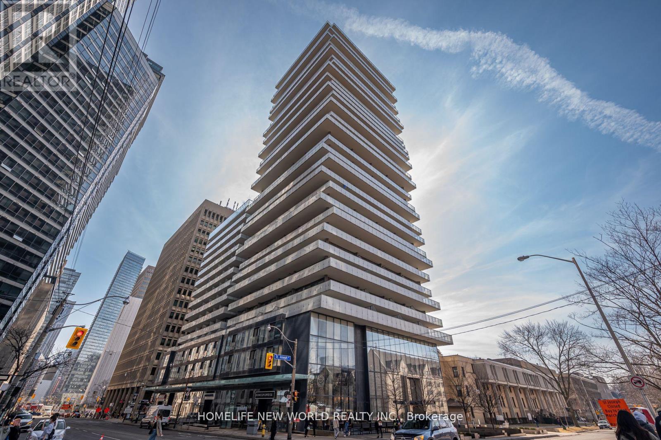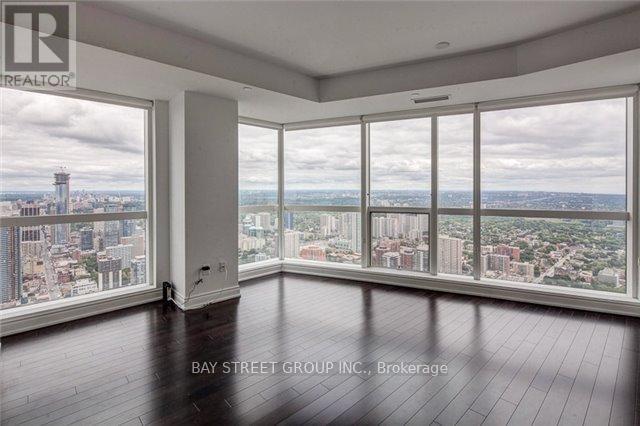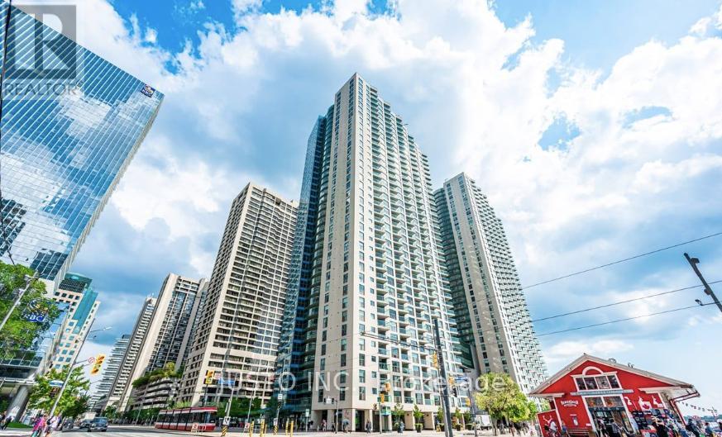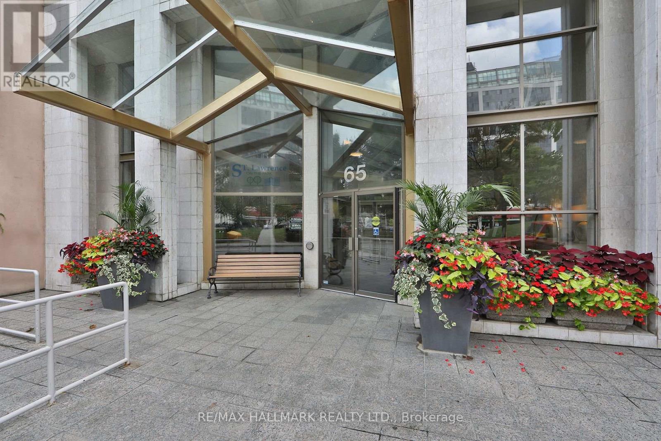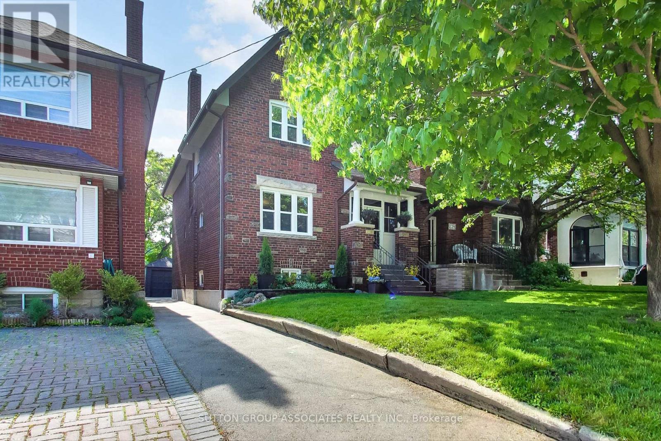1374 Ripplewood Avenue
Oakville, Ontario
Location, Location, Brand New Spacious And Luxurious 3 Bedroom Mattamy Townhome located in brand New High demand Preserve West Neighbourhood! Main Floor with a spacious living room. Kitchen with Stainless Steel Appliances, Quartz Countertops, with Center Island, walk out to a large Balcony. Surrounded by Oakville Hospital, Sixteen Mile Creek, shopping centre, restaurant etc. Easy access to Highway QEW, Halton Parkway. **** EXTRAS **** All Brand New Appliances - S/S Fridge, S/S Stove, Hood, B/I Dishwasher. Washer & Dryer. Elfs & Windows Coverings. (id:27910)
Highland Realty
1187 Barclay Circle
Milton, Ontario
Experience modern elegance and a lifestyle of comfort in this truly stunning, one-of-a-kind semi-detached home for sale. Fully renovated throughout, this exquisite 3-bedroom, 3-bathroom residence is designed to enhance your daily living experience.Walk on beautiful whitewashed wood floors that not only add a touch of sophistication but are also easy to maintain, making life simpler. Ascend the stylish wood stairs with wrought iron pickets, creating a striking visual appeal and adding a sense of security. Ambient pot lighting throughout the home provides a warm, inviting atmosphere perfect for family gatherings and relaxation.The contemporary white kitchen, equipped with stainless steel appliances, offers both functionality and style, making meal preparation a joy. Step out from the kitchen to the custom patio, an ideal space for alfresco dining and entertaining, where you can create lasting memories with friends and family.Relax in the inviting living room, complete with an electric fireplace that adds a cozy ambiance during the cooler months. The luxurious primary suite features a 4-piece bath with a stand-up shower and a soaking tub, providing a spa-like retreat to unwind after a long day.With parking for 3 cars, this exceptional home not only offers modern sophistication but also the convenience of ample space for your vehicles and guests. This home is designed to enrich your life with comfort, style, and practicality. EXTRAS!!!!! Lutron Smart Home Lighting Controls throughout house Upgraded ELFs throughout house Lorex Camera System on exterior of house and in garage (connected to family room TV)I believe the garage door opener I installed a Chamberlain MyQ opener (can connect with phone...but I have to confirm that because it was a while ago)Smart Sump battery backup and auxiliary pump (can be monitored from phone)Natural gas connection in backyard for BBQ **** EXTRAS **** Roof 2017A/C 2016windows and rear sliding door changed 2019Zebra Blinds throughout house (family room and primary are electric blinds)The built (ikea) closet in the bedroom over the garage iis included in the sale (id:27910)
RE/MAX Realty Specialists Inc.
212 - 20 Foundry Avenue
Toronto, Ontario
Beautiful 3-Storey Townhouse In Desirable Davenport Village! 2+1 Bedrooms (3rd Level Loft Space Can Function As A Family Room, Home Office, 3rd Bed Or As Your Heart Desires!). Open Concept Main Level W/ Wide Plank Laminate Flooring (2019), Large Modern Kitchen W/ Granite Countertops, Breakfast Bar, Stainless Steel Appliances, Plenty Of Counter Space & Storage (Check Out The Pantry!). Main Level Is Perfect For Entertaining Boasting A Sun-Filled Living & Dining, Kitchen, Bathroom & Laundry! 2nd Floor With 4 Piece Bath, Bright 2nd Bed & Primary Bedroom With A Large Walk-In Closet And Sliding Doors To Private Balcony. Ascend To The Third Level Where The Loft Opens To A Vast Roof-Top Terrace, An Ideal Spot For Entertaining Or Gardening, Complete With A Gas Line For BBQs And Spectacular Views For Enjoying Sunsets All Summer Long! Loads Of Updates Which Include Wide Plank Laminate Flooring, Updated Plush Carpet On Stairs/Hallway, Washer/Dryer (2019), Roller Blinds In Living Room, New Balcony Doors & Terrace Windows (2023), Updated Fans In All Bathrooms, Matte Black Door/Hardware, & Updated Marble InSink/Counter & Vanity In Full Bath. Short Distance To TTC & Surrounded By Wonderful Neighbourhoods Such As Dovercourt, Corso Italia, Junction Triangle! Located In The Vibrant Urban Community Of Davenport Village - Super Family-Friendly Steps To Park & Splash Pad! Walk To Earlscourt Park (Off Leash Dog Park, Soccer Field, Track, Winter Skating & More! Balzacs, Century Park Tavern, Great Restaurants, Shops, Local Craft Breweries, Trendy Geary Ave, TTC, Shoppers Drug Mart, And Groceries. Seize The Opportunity To Make This Stunning Townhouse Your New Home! Parking Included. Enjoy A Lifestyle Of Convenience And Charm In One Of Toronto's Most Desirable Communities. **** EXTRAS **** All S/S kitchen appliances, clothes washer and dryer (2019), existing roller blinds in living rm, artificial vine privacy fence on terrace. (id:27910)
Exp Realty
2468 Lazio Lane
Oakville, Ontario
Location, Location, Location! Freehold Townhome in West Oak Trails. Bright, Sun-filled unit with 3 very spacious Bedrooms & two 4-pc Bathrooms upstairs. Nicely Updated with New Floor & Carpet; Freshly Painted T/O; New Quartz Countertop in Kitchen; Roof (2018); Furnace/AC (2017). Gorgeous private backyard just in time for summer bbq. Close to Shopping, Schools (West Oak PS & Garth Webb HS), Oakville Soccer Club, Parks, Hospital, Transit & 407. Nothing to do but move in and enjoy! **** EXTRAS **** Easy access to backyard from Garage. (id:27910)
RE/MAX Aboutowne Realty Corp.
121 Frankdale Avenue
Toronto, Ontario
Welcome to this charming turnkey bungalow in Danforth Village! This adorable home with high ceilings has a wonderfully functional layout with 3+2 bedrooms, 1+1 baths, 1+1 kitchens, dining room, living room and family/recreation room. The primary bedroom is generously spacious with double closets and easily accommodates a king size bed. The contemporary open kitchen boasts a beautiful granite countertop, a breakfast bar and stainless-steel appliances. Entertain family and friends in the inviting dining room. The living room showcases a wood fireplace set against a brick accented wall where you can comfortably kick back and/or watch TV. Or step out onto a spacious deck, facing a delightful Zen backyard oasis space. The basement, with 2 bedrooms, kitchen and bathroom, with a private separate entrance can serve as an in-law suite or house a multi-generational family. The private drive has legal front pad for two car parking. So many things to love about this lovely home! Embrace living in this community: close to the vibrant Danforth with access to public transportation, multi-cultural shopping, restaurants, parks, Michael Garron Hospital and the desirable R.H.Mcgregor ES /Cosburn MS with French immersion. This home would appeal to a wide range of homeowners, whether you are looking for a starter home, a family home or enjoy bungalow living in a quiet residential community. **** EXTRAS **** SS Fridge, Stove, Rangehood, Dishwasher (12/21). SS Microwave (5/20). Black SS Washer &Dryer (12/21).Extra fridge, stove, RH, freezer in bsmt. Bosch boiler for heating & water (11/21).Two AC wall units (5/18).All ELFs.All Window Coverings. (id:27910)
Right At Home Realty
8 Leander Court
Toronto, Ontario
Stunning & Immaculate Custom-Built Home Tucked Away On A Quite Private Cul-De-Sac, In Desirable Leander & Situated On An Exclusive & Sun-Drench Ravine Lot With A Remarkable Backyard Oasis That Provides A Serene Escape. This Prestigious & Well-Crafted 4 + 1 Bedroom, 4.5 Bath Home Offers An Exceptional Design With Meticulous Craftsmanship & Sophisticated Finishes Throughout. With An Undeniable Curb Appeal & Spanning Approximately Over 3000 Sq. Ft. Of Total Living Space, This Is One Of The Most Exquisite Properties In The Area Boasting An Elegant Interior With Upscale Detailing, High-quality Finishes & An Impressive Layout. The Main Floor Boasts A Beautiful Entrance Into A Large Foyer To A Combined & Spacious Living & Dining Room, Staircase With Black Iron Rails & Skylight Overhead. A Gourmet Eat-in Kitchen With A Big Island, A Large Floor To Ceiling Bay Window Overlooking The Backyard, Stainless Steel Appliances, Granite Countertops & Luxurious, Timeless Cabinets. Adjacent Is A Cozy Family Room With Custom Cabinetry, A Fireplace, And Juliet Balconies Offering Views Of The Backyard & Ravine. The Second Level Is Bathed In Natural Light Creating A Sophisticated Yet Warm & Inviting Atmosphere Offering 4 Large Bedrooms Each With Ample Closet Space, Ensuite Baths Featuring Luxurious Finishes, A Convenient Laundry Room & Much More. The Lower Level Offers Extra Space For Family & Guests With An Extra Bedroom, A 5PC Bath, A Recreation Room With A Fireplace And W/O To The Serene Backyard Oasis With A Large Patio With Interlock & Deck, Lush Greenery & Mature Trees Is A Harmonious Retreat That Provides Tranquility In The Heart Of The City. **** EXTRAS **** One Car Built-In Garage Plus 2 More Spots On Private Driveway. Landscaped Gardens, Stone Patio, A Fabulous City Escape Backing Onto Taylor Creek Ravine & Just Minutes From Downtown, DVP, Woodbine Beach & The Danforth. (id:27910)
Ipro Realty Ltd.
2710 - 77 Mutual Street
Toronto, Ontario
Please make sure to see the virtual tour. Built in 2020. Step to TMU. Close to UT, Eaton center. Located in the vibrant heart of downtown Toronto, this exceptional luxury condo offers breathtaking views of the city skyline. Boasting soaring ceilings and an intelligently designed layout, the residence is flooded with an abundance of natural light through its floor-to-ceiling windows. The bright and open concept living area seamlessly connects to a modern kitchen adorned with high-quality finishes. With 1+1 spacious bedrooms and a balcony that overlooks the bustling city, this property is nestled in a sought-after neighborhood known for its high demand. Enjoy the convenience of being just steps away from Yonge/Dundas Square, the financial district, prestigious universities, as well as an array of shops and restaurants. **** EXTRAS **** students welcome (id:27910)
Bay Street Integrity Realty Inc.
1604 - 57 St Joseph Street
Toronto, Ontario
Rare Studio Unit In The Heart Of Downtown Toronto! Lots Of Sunlight, Open Concept Layout, Modern Large Kitchen And Large Balcony. Ready To Call It Your Home! Stainless Steel Appliances And Large Washroom With Tub. Heart Of Downtown And Walking Distances To Everything You Need. Next Door To U Of T, Steps To Subway Stations, Shopping Street, Groceries, Coffee Shops, And Restaurants. **** EXTRAS **** Art Amenities: 24 Hr Concierge, Rooftop Lounge And Outdoor Infinity Pool With Downtown View, Gym, Medial Room, Game Room, Party/Meeting Room, Yoga, Bbq Deck, Guest Suites, And Visitor Parking. (id:27910)
Homelife New World Realty Inc.
6602 - 388 Yonge Street
Toronto, Ontario
Welcome to AURA! Canada's Tallest residential condo building. This large 1,149 SF 2B + Den (Can be used as a 3rd Bed with door) on a high floor is a rare find! Unobstructed North East view includes lake views and beautiful green lush space with city views. In the heart of downtown and steps to shops, restaurants and many other amenities. Luxury living with high-end condo amenities: over 42,000 Sq. Ft. including Gym, party room, games room, and theatre room just to name a few. And underground subway access and public transit steps away. One parking spot and same floor locker unit is also included in the rent. **** EXTRAS **** Stainless steel appliances (fridge, stove, microwave, B/I dishwasher), washer/dryer and all Elfs and window coverings. (id:27910)
Royal LePage Signature Realty
3710 - 77 Harbour Square
Toronto, Ontario
Welcome To Your Breathtaking New Unit W/Panoramic Sky-High & Water Views At One York Quay Residences! Stunning Views Overlooking The Lake, Pier, CN Tower & City + Huge Private Balcony W/Two Walk-Outs!! Classic Neutral Design, Elegant Wood Flooring Throughout, Floor-To-Ceiling Glass & Modern Spa-Like Large Washroom. Open Concept Kitchen W/Breakfast Bar & Water Purifying System. Large Bedroom W/Walk-Out To Balcony. Coveted Central Location Just Steps From The PATH, TTC, Farm Boy, Longo's, Sugar Beach, George Brown, Ferry & Water Taxis To The Beautiful Toronto Islands. This Well Built & Managed Condo Will Not Disappoint! **** EXTRAS **** **Showings To Begin May 31st!****No Pets Bylaw**Restaurant 10th floor. Free shuttle bus Monday to Saturday to various key locations of Downtown Toronto including Yorkville. (id:27910)
Justo Inc.
505 - 65 Scadding Avenue
Toronto, Ontario
A rarely offered spacious unit in the heart of Old Toronto. This bright one bedroom + den has lovely green views overlooking the Esplanade and David Crombie park. Loads of closets and storage, freshly painted throughout - ready for someone new to call it ""home"". Move-in ready, or renovate to suit - or purchase as a smart investment property in this high demand area. Just steps to everything: St. Lawrence Market, Distillery District, Financial District, Lake Ontario/Sugar Beach, TTC, restaurants, shops, theatres and more. Come discover this prized pocket in a coveted artistic community. **** EXTRAS **** Includes One Parking Spot & An Exclusive-Use Locker. Excellent Amenities: Concierge, Indoor Pool, Gym, Bike Storage, Party/Meeting Room, Sauna, Visitor Parking & Library. (id:27910)
RE/MAX Hallmark Realty Ltd.
222 Winona Drive
Toronto, Ontario
Step into a world of timeless charm with this extraordinary, oversized home, a perfect haven for both move-up buyers and first-time buyers seeking a long-term home. Bathed in sunlight thanks to its west-facing orientation, this home invites you in with a generous mudroom and foyer that sets the tone for the expansive spaces within. The main floor is an entertainer's dream with massive principal rooms adorned with rich period details, a rare main floor family room that is a dream, and a renovated kitchen is ready for your culinary adventures. Ascend to the second floor, where a spacious hallway evokes a sense of space and leads to a romantic primary bedroom complete with a walk-in closet and two more oversized bedrooms each with closets. A beautiful, well designed four piece bathroom incorporates a sizeable linen closet tucked behind the door. The lower level gym, laundry and renovated three-piece bath expand your living space as does the private, fully fenced backyard where you can enjoy dining on the tiered deck surrounded by blooming lilacs, and lush greenery. There is no finer area to set roots in than St Clair West! Youll be a part of an enviable, welcoming community steps to Wychwood Barns, Saturday Farmers Market, Roseneath Park, excellent schools and transportation, delicious restaurants and every urban amenity imaginable! **** EXTRAS **** Driveway fits small car currently parked in garage. (id:27910)
Sutton Group-Associates Realty Inc.

