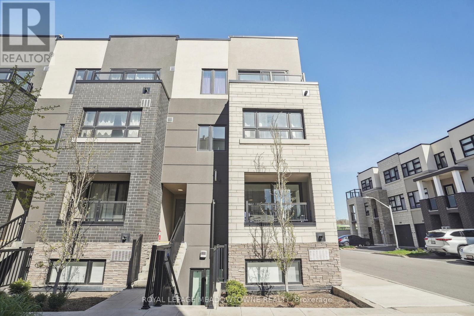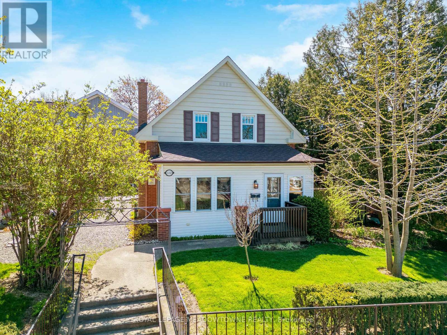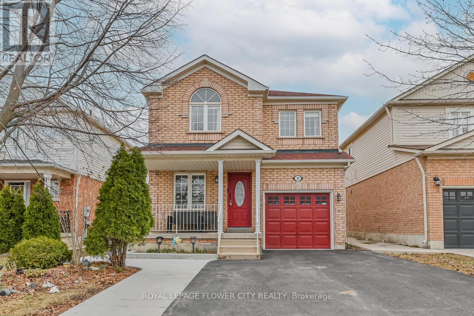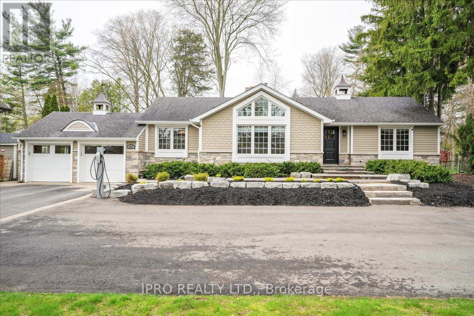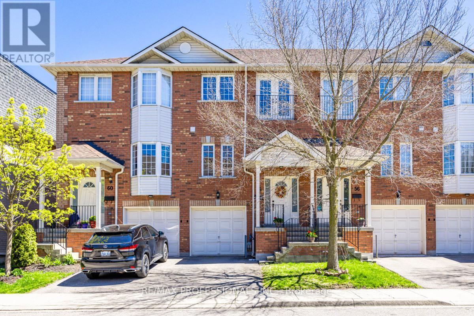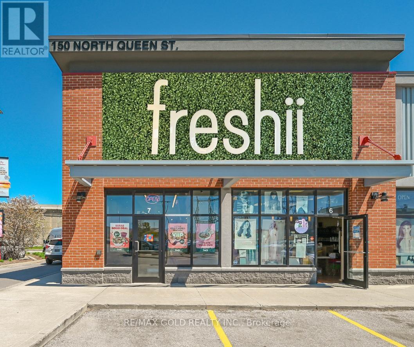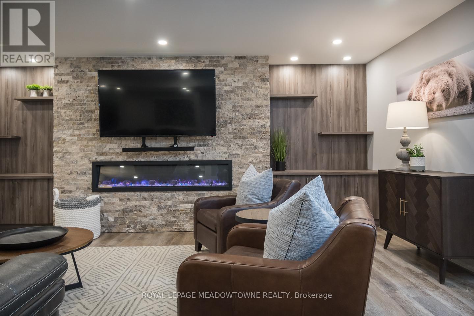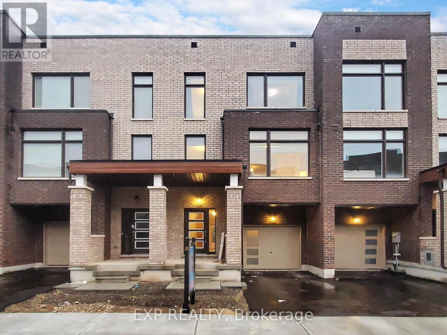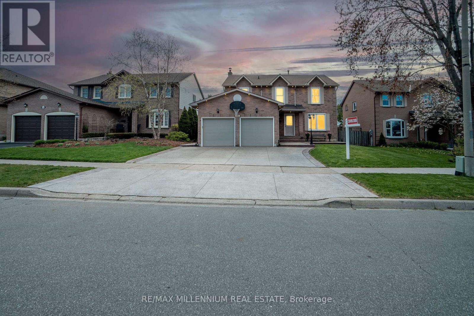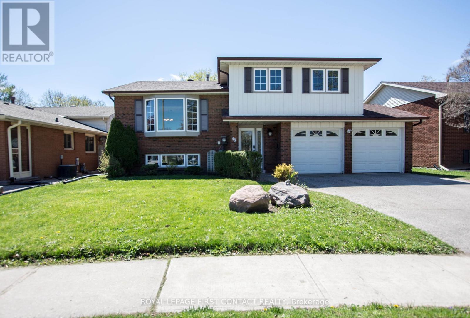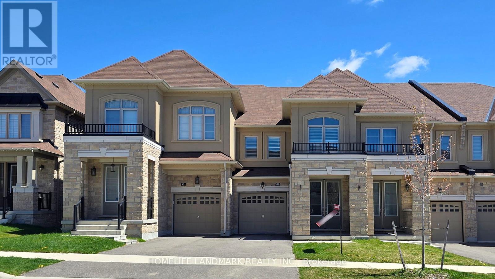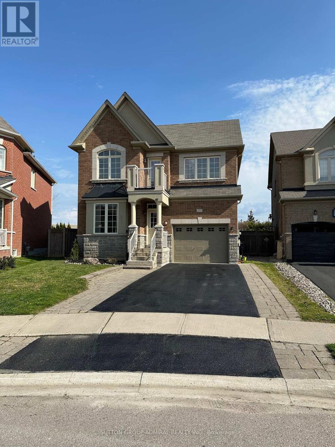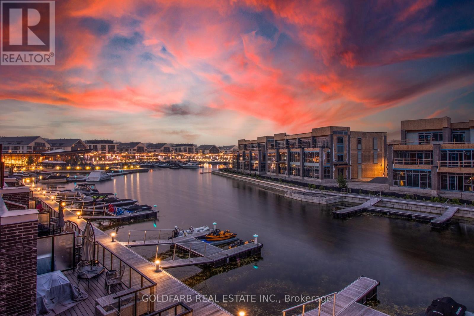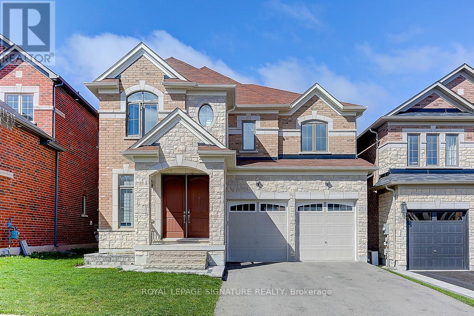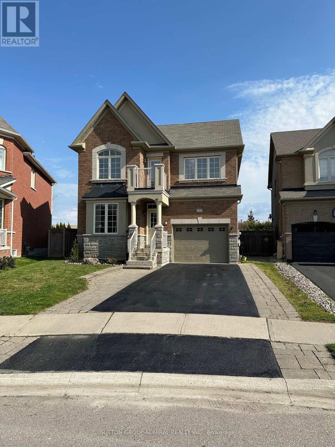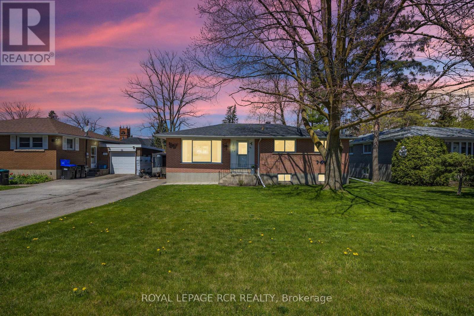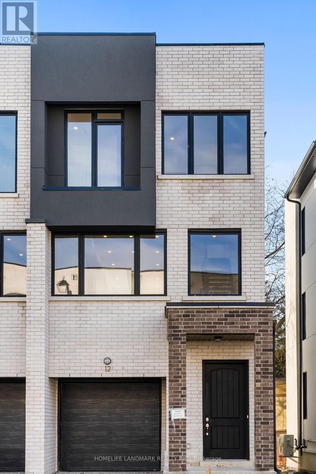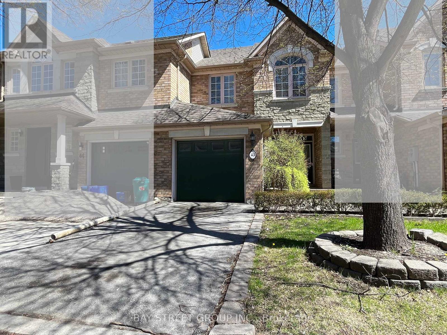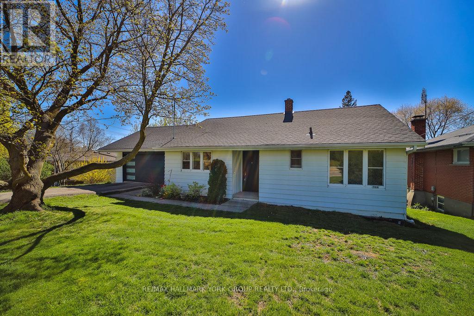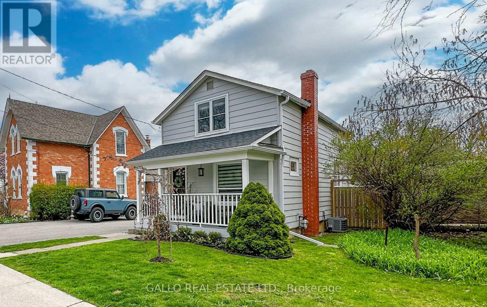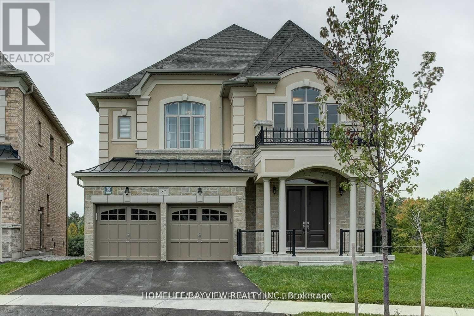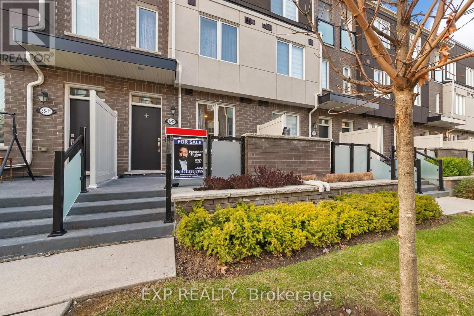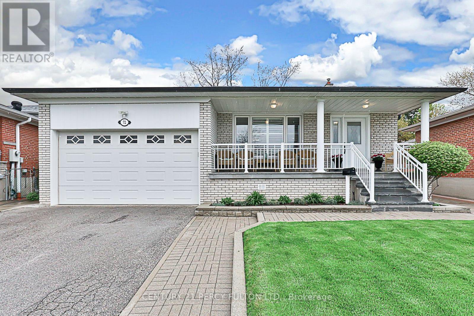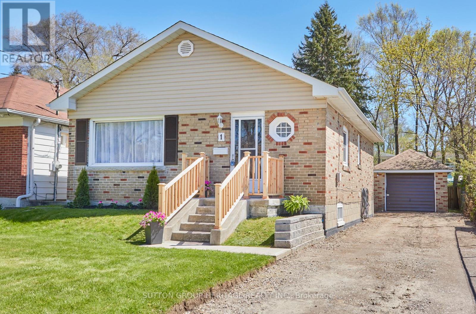#416 -1141 Cooke Blvd
Burlington, Ontario
This stylish, 4-years-new stacked end-unit townhouse boasts modern and neutral finishes throughout, complemented by a private balcony. Sunny and oversized, with east, north and south-facing windows. Ideal for first-time buyers, young families, investors or retirees. Its proximity to the train station ensures a convenient commute, while Lasalle Park and various and bustling amenities along Plains Road are within walking distance. Additionally, downtown Burlington is just a short 10-minute drive away. Short walk over to the dog park. Approximately 6km to Joseph Brant Hospital and Burlington Beach, 4km to Ikea, 1.4km to Aldershot GO train & bus station, 1.8k to the LaSalle Park Marina and 3.4k to the Royal Botanical Gardens. **** EXTRAS **** n/a (id:27910)
Royal LePage Meadowtowne Realty
332 Woodward Ave
Milton, Ontario
Just a short distance away from historic Downtown Milton, you'll find this lovely home built in 1914 with a blend of historic charm and modern convenience. With nearly 1,900 square feet of space in the home PLUS a separate oversized double garage with built-in workshop/art studio, there are so many different ways to enjoy this home. Enjoy the private courtyard just off the kitchen, or sit back within the enclosed front porch area watching the world go by. Situated on higher land elevation for extra privacy. Main floor addition includes a laundry area and full bathroom with a shower, allowing for one-floor living with no stairs if needed. Spa-like washroom upstairs featuring a standalone clawfoot tub. Four car parking in driveway. Rare trees and numerous gardens add to the experience of living here, plus it's within walking distance to Milton's Heritage Downtown area. **** EXTRAS **** Addressing common concerns of century homes, the basement has been meticulously waterproofed, with an added sump system at a cost of more than $60,000. You'll notice the basement smells fresh and clean, without any lingering musty odours. (id:27910)
Royal LePage Meadowtowne Realty
30 Heathwood Dr
Brampton, Ontario
Welcome to This Beautiful Detached 4 Bedroom 4 washroom Home with lots of natural light In Prime Location of Brampton! With separate living/Dining and family areas. Upgraded Kitchen with S/s appliances and decent side quartz island. Second floor features 4 bedrooms bathroom. Master Bedroom with ensuite. One Bedroom finished basement with legal Separate Entrance from side of the house for extra income. Extended driveway to accommodate 4 cars. Walking distance to schools, community center, public transportation, plazas, and more. Don't miss this incredible opportunity! **** EXTRAS **** Wired security system with equipment. (id:27910)
Royal LePage Flower City Realty
1037 Lakeshore Rd W
Oakville, Ontario
Rarely offered bungalow on a huge Lot (size 95' x 180') situated in southwest Oakville. A perfect lifestyle opportunity with a prestigious lakeshore address. 2+2 (4) Bedroom, 3 Full bath + 1 Half bath, Hardwood floors Updated bathrooms, Potlights and many more upgrades. Sunroom overlooking Swimming pool & Tesla Car charger on Circular driveway.Walking distance from Appleby College, Coronation Park, Downtown Oakville restaurants, local trails, and the lake. (id:27910)
Ipro Realty Ltd.
#58 -1130 Cawthra Rd
Mississauga, Ontario
This bright and spacious 3-bedroom executive townhome in the Mineola area is located in a small cul-de-sac complex, offering privacy and tranquility adjacent to Parquet. Ideal for families with young children, it features a huge sun-filled living room with double doors to a Juliette balcony and an open-concept dining area, both boasting hardwood floors and over 9 ceilings, perfect for entertaining. The eat-in kitchen offers plenty of cabinets and counter space, stainless steel appliances, and a breakfast bar. The primary bedroom is generously sized with French doors to a Juliette balcony, his and hers closets, and a 4-piece ensuite bath. The other two bedrooms overlook the back, with one featuring a step-in closet and the other benefiting from a semi-ensuite bath. The finished basement provides additional space with a separate garage entrance, extra storage under stairs, and a walk-out to a private patio. Close to amenities, great schools, and just a short walk to the waterfront, this home is sure to capture your heart. (id:27910)
RE/MAX Professionals Inc.
#7 -150 North Queen St
Toronto, Ontario
Fantastic opportunity to own a Well Established Restaurant Freshii Food Franchise in a prime location Hwy-427 & QEW. Just opposite of the sherway gardens very busy plaza The seller will guide you through training and the transition process. (id:27910)
RE/MAX Gold Realty Inc.
465 Jelinik Terr
Milton, Ontario
Prepare to fall in love! This beautiful home offers over 3700 sqft of living space with upgraded finishes & timeless luxuries. The main floor with 9 ceilings offers versatile spaces for entertaining & everyday living. A formal living room, private home office, distinct dining room & grand family room open to the modern eat-in chefs kitchen make this home perfect for growing families. Upstairs, find generously sized bedrooms, 3 full bathrooms, laundry, sitting/homework area & a primary suite with a spa-like ensuite. The professionally finished basement is stunning & functional with 3pc bath, bedroom, and open concept rec room featuring an oversized fireplace creating a warm & inviting ambience made to enjoy. Set in a vibrant neighborhood with an ideal blend of comfort & convenience - walking distance to parks, schools, trails & shopping. Complemented by exterior pot lights, custom shutters & interior garage access this home presents an exceptional opportunity that ticks all the boxes. (id:27910)
Royal LePage Meadowtowne Realty
37 Queenpost Dr
Brampton, Ontario
Modern Three-Story Townhouse Featuring a Builder-Finished Legal Basement * 4+1 Bedrooms & 5 Washrooms * Basement Complete with Bedroom & Full-Sized Washroom * Premium Ravine Lot with beautiful view * 2057 Sq Ft of Living Space * Just,1 year Old * Newly Painted * Full of Natural light * No Neighbours Behind the house * Upgraded Kitchen with Stainless Steel Applicances & Pantry * Location...Sought-After Credit Valley Area * Walking Distance To Bus Stop * Close to Parks, Restaurants, Easy Access To Shopping Plazas, Hwy 407 & 401 & All Amenities * Potential to convert the main floor room & basement into a in-law suite * Separate entrance from the garage, providing easy access to the main floor * Backing Onto Ravine * This townhouse presents an ideal living opportunity * Vacant Flexible Possession * Check 3-D Virtual tour with floor plan * Act fast...book your showing now... **** EXTRAS **** All Elf's, All Window Coverings, Stainless Steel Stove, S/S Fridge, Stacked Washer & Dryer,S/S Dishwasher, A/C & Garage Door Opener. (id:27910)
Exp Realty
3239 Pinemeadow Dr
Burlington, Ontario
Gorgeous renovated and updated home with an in-law suite! This 4 + 2 beds and 3 + 1 baths home is conveniently located on a family friendly street in the highly desired community of Headon Forest and is close to schools, shopping centers, parks, and has easy access to both the QEW and Highway 407. New kitchen and floor updates modernize the space and the electric fireplace brings it all together. The kitchen was fully updated in 2023 with new cabinets, quartz countertops and new stainless steel appliances. Relax in the family room or entertain guests in the elegant living and dining room all freshly painted and equipped with beautiful hardwood floors. The double car garage has extra built-in storage and the 3 cars-wide aggregate concrete driveway extends to the back as a full size aggregate concrete patio alongside a 2 level wooden deck featuring a gazebo. The upstairs features plenty of space for any family with a large master bedroom equipped with a modernized en-suite washroom and walk-in closet. The upstairs also features 3 other good sized bedrooms are newly renovated and modern three piece bathroom. This home has 2 staircases leading to the basement plus a private side door access ideal for an in-law suite. The basement was fully renovated in 2023 with a large living room, two good sized bedrooms, full washroom, renovated kitchen, plenty of storage closets, and a modernized laundry room. Other features/updates include: Vinyl windows and exterior doors installed in 2012 30 year warranty roof installed in 2011 New furnace installed in 2021 New high-efficiency A/C installed in 2023 Exterior wi-fi controlled pot-lights Brand new plumbing installed in 2016 Both new kitchens in 2023 New Garage doors/Openers installed in 2020 Extras: All window coverings Two stainless steel fridges Two stainless steel stoves Stainless steel dish washer Modern washer and dryer All LED light fixtures Ceiling fans This Headon Forest beauty truly has it all! (id:27910)
RE/MAX Millennium Real Estate
43 Clover Ave
Barrie, Ontario
Located in the desirable Allandale Heights area of Barrie. This charming 3-bedroom, 3-bathroom home boasts a spacious 4-level sidesplit design, offering both functionality and comfort for modern living. Step inside to discover a welcoming living room, perfect for relaxing evenings or entertaining guests. The ground floor features a family room with a woodburning fireplace, providing additional space for gatherings or leisure activities. Outside, enjoy the serenity of a large yard, ideal for outdoor activities, gardening, or simply soaking up the sunshine. Conveniently located in a sought-after neighborhood, this home offers easy access to schools, parks, shopping, and all amenities. (id:27910)
Royal LePage First Contact Realty
329 Silk Twist Dr
East Gwillimbury, Ontario
New FREEHOLD Town Home Built By ""Regal Crest"". One Of The Largest Layout W/ about 2277 Sq Ft In Size. Back on Ravine. Direct Access To Garage. Spacious And Filled With Natural Light. 9' Ceiling On Main. Hardwood Floor Throughout Main Floor. Bright Open Concept Living Room With Fireplace And Large Window. Upgraded Modern Kitchen W European Range Hood, Extra Large Quartz Countertop Island W/ Undermount Sink. Designer's Kit Loaded W/Huge Walk In Pantry. Oakwood Stairs With Iron Picket. Master Bdrm W/ His/Her Large Walk-In Closet And Fully Upgraded Ensuite W/ Double Sink, Quartz Counter, Frameless Shower And Freestanding Tub. Laundry Rm On 2nd Floor. Minutes To Go Train, Hwy 404, Upper Canada Mall, Costco, Cineplex, Home Depot, Walmart, Restaurants Etc. **** EXTRAS **** All Elfs, All Existing Window Coverings, S/S Stove, Fridge, Vent Hood, Dishwasher, Washer & Dryer (id:27910)
Homelife Landmark Realty Inc.
177 Emma Broadbent Crt
Newmarket, Ontario
Welcome to 177 Emma Broadbent Court, a 4 Bdrm Executive Stone + Brick house on PREMIUM PIE Large Lot (68.5 Ft. Wide!). Backs to open space/park, no rear neighbours & tree views, main flr 9 ft ceilings, hardwood thru-out 1st & 2nd flr (new) in nontiled areas, New High end Quartz counters, New Sinks & Taps Eat in Kitchen- Double Pantry! Extended upper cabinets, Lots of kit storage, SS appl. 36"" French door fridge, walk out to huge yard, solid oak stained staircase, walk out to 2nd flr front porch, Deco Niche & Charming Family Rm With Gas Fireplace & upgraded precast mantle. Front Yard Custom landscaping - Decorative Stone Energy Star Cert. Oversized garage! Private driveway for 3 reg. cars Furnace & AC owned. HRV system, nat gas BBQ line, garage door opener, window treatments. Whole house for Rent. Fully fenced yard. Direct access from garage. **** EXTRAS **** SS Stove & Dishwasher, white washer & dryer.All Existing Elf's, Window Coverings,Hot Water Tank (Rental)to be paid by tenant along with all other utilities(heat,electricity,water) & key & remote deposit required.Tenant maintain lawn & snow. (id:27910)
Sutton Group-Admiral Realty Inc.
3775 Riva Ave
Innisfil, Ontario
Discover prime luxury in this end-unit marina townhouse with an unbeatable location, offering proximity to the Lake Club, Marina Village shops & restaurants, and stunning night views of the illuminated Boardwalk. Positioned in the marina and nestled next to a serene Nature Preserve with scenic walking trails, this setting is a true retreat. Enter through the side-door to a mudroom separate from the main living/dining/kitchen area, furnished with 'Restoration Hardware' and complemented by a cozy fireplace. Flooded with natural light, the East-facing living spaces (kitchen, dining, living) feature floor-to-ceiling windows. Step onto spacious outdoor deck with BBQ, lounging and dining furniture. Boating enthusiasts will enjoy the convenience of a private dock and boat slip, complete with power, lighting, and water access. Upstairs, the primary bedroom overlooks the marina and offers access to the outdoor terrace through a bonus room, perfect for additional living space or a home office. **** EXTRAS **** Enjoy full access to all Resort amenities, including the Lake Club (pool, hot tub, gym, dining, recreation room). Lake Club Fee $254.82/month. Annual fee $3,614.56/yr. Entry Fee: 2% of purchase price + HST (one time only). (id:27910)
Goldfarb Real Estate Inc.
716 Dillman Ave
Newmarket, Ontario
Welcome to 716 Dillman Avenue - A gorgeous 4-bedroom, 5 bathroom detached home with great curb appeal located in the prestigious Stonehaven neighbourhood! At only 6 years new, this loving family home offers close to 3200-sf of living space not including the finished basement. Main floor features 9 ceilings, pot lights, and an open concept floor plan perfect for large families. Aspiring chefs will love the spacious kitchen with double sink, extended quartz countertop island and breakfast bar. Great room boasts a gas fireplace along with a large bow window that brings in incredible amounts of sunlight. Second floor has a large primary bedroom with 5-pc ensuite and 2 walk-in closets; 3 large bedrooms; and the laundry and linen closet. Finished basement is an entertainers dream! With large windows and an oversized entertainment area, enjoy a custom bar, custom built-in media unit, a 5th bedroom, a 3-pc bathroom, and 2 additional storage rooms! Short walk to public transit (VIVA bus stop), Best Family Park, Ranch Fresh Supermarket, Shoppers, Tim Hortons, Ken Surgeon Park, and Magna Centre. Minutes to 404, T&T supermarket, big box stores, restaurants, shopping, Wesley Brooks Conservation Area, golf courses, community centres, and more! **** EXTRAS **** Fridge, cooktop, double wall oven, dishwasher, washer, dryer. All ELFS & window coverings. Water filter. Smart Thermostat. Central humidifier, furnace, air conditioning. Bsmt: fridge. Garage door opener remote. Interlock driveway/backyard. (id:27910)
Royal LePage Signature Realty
177 Emma Broadbent Crt
Newmarket, Ontario
Welcome to 177 Emma Broadbent Court, a 4 Bdrm Executive Stone + Brick house on PREMIUM PIE Large Lot (68.5 Ft. Wide!). Backs to open space/park, no rear neighbours & tree views, main flr 9 ft ceilings, hardwood thru-out 1st & 2nd flr (new) in nontiled areas, New High end Quartz counters, New Sinks & Taps Eat in Kitchen- Double Pantry! Extended upper cabinets, Lots of kit storage, SS appl. 36"" French door fridge, walk out to huge yard, solid oak stained staircase, walk out to 2nd flr front porch, Deco Niche & Charming Family Rm With Gas Fireplace & upgraded precast mantle. Front Yard Custom landscaping - Decorative Stone Energy Star Cert. Oversized garage! Private driveway for 3 reg. cars Furnace& AC owned. HRV system, nat gas BBQ line, garage door opener, window treatments. Fully fenced yard. Direct access from garage. **** EXTRAS **** Include: S/S 36"" French door Fridge, Stove + Dishwasher, Garage Door Opener + Remote, All Window Treatments, All Light Fixtures, White Washer & Dryer, Central Air Conditioner, HRV, Energy Star House (id:27910)
Sutton Group-Admiral Realty Inc.
24 Richmond St E
New Tecumseth, Ontario
Welcome to your dream home nestled just steps away from Keogh Park and the Tottenham tennis courts! This charming brick bungalow boasts a spacious layout with 3 plus 2 bedrooms and 2 bathrooms, offering ample space for your family and guests. From the moment you step inside, you'll be greeted by a warm and inviting atmosphere. The home has been lovingly updated with fresh finishes and paint throughout creating a bright and airy feel. The functional layout of the home makes everyday living a breeze with updated flooring adding a touch of modern elegance. Whether you're entertaining in the spacious living area or enjoying a quiet evening in the cozy bedrooms, this home offers comfort and convenience at every turn. With its move-in ready condition, all that's left to do is unpack and start memories. Don't miss your chance to own this immaculate property in a prime location. Schedule your showing today and experience the beauty and convenience of the wonderful home yourself. **** EXTRAS **** The main floor features new Anderson Windows 2023, providing both energy efficiency & aesthetic appeal. Say goodbye to clogged gutters with the convenient leaf filters, ensuring hassle-free maintenance year round. (id:27910)
Royal LePage Rcr Realty
12 Persica St
Richmond Hill, Ontario
Stunning BRAND NEW FREEHOLD SEMI-Detached in the Fastest Growing Community In RichmondHill Surrounded by Multi Million Dollar Homes Close to All Amenities, Community Centre, Shops and All Life Necessities. Directly From the Builder; Enjoy Living in a Modern Home Built By Renowned Arkfield Development which has Never Lived In Before. Over 2000 Sqft of Luxury Plus a Finished Basement with a Walk Up Basement perfect for In-Law Suit. Spacious Family Room and Wet Bar on Main Floor. **** EXTRAS **** Over 150K in Upgrades Included Upgraded Kitchen, Centre Island With Waterfall Countertops, Upgraded Faucets, Tons of Pot Lights Throughout, Upgraded Staircase, and Electric Car Charger are just to name a few. (id:27910)
Homelife Landmark Realty Inc.
#43 -180 Blue Willow Dr
Vaughan, Ontario
Welcome to this charming 3-bed, 3-bath townhome, nestled in a quiet, yet convenient Woodbridge locale! Step inside and feel the warm ambiance of hardwood flooring, wainscoting, and two cozy fireplaces. The stylish design is enhanced by built-in shelves, closets, pantry, granite and marble countertops, and stainless-steel appliances. Perfect for growing families, a separate entrance leads to an unfinished basement with unlimited potential. The interlocking backyard with a luscious vegetable garden beckons you to unwind and create cherished memories. **** EXTRAS **** Experience the ease of this location, with schools, grocery stores, restaurants, shopping, and transit nearby. Highway 400/401, Highway 7, Walmart, Home Depot, Canadian Tire, Starbucks, IKEA, and more are within easy reach. (id:27910)
Bay Street Group Inc.
16828 Bayview Ave
Newmarket, Ontario
Prime Location with Tons of Potential! Calling ALL Investors, Builders, First time buyers, and Downsizers. Bright 3 Bedroom 2 Bathroom Bungalow situated on a Huge 80 x 151 foot Lot. Finished Basement. Hardwood floors. Professionally Painted. Oversized Double Car Garage (just needs concrete floor). Furnace (2023). Central Air (2023). Single Car Garage under Main Garage with Door out to Backyard (Perfect for Workshop or Boat). Walk to Downtown, Fairy Lake, Schools, Parks, and Trails. Don't miss this Opportunity! (id:27910)
RE/MAX Hallmark York Group Realty Ltd.
6727 Main St
Whitchurch-Stouffville, Ontario
You'll love this charming 1 3/4 storey home with front porch that sits graciously on a 46' x 138' lot in a great neighborhood. This home is well looked after and renovated with tasteful upgrades. Enjoy the view on Main street from this cozy front porch. Walking distance to all amenities: 2 Go Stations, walking trails, stores, schools, parks & leisure centre. Entertain family & friends in this private fully fenced beautifully landscaped yard with Pergola and Gazebo. Full perennial gardens that are low maintenance. Open concept living and dining room with built-in cabinet & many windows for plenty of natural light. Large eat-in kitchen with upgraded tall maple cabinetry and pot lights w newer windows. Main floor laundry and walk-out to rear sundeck. A true Gem- Just move in! **** EXTRAS **** Composite front porch and rear deck. Recently Painted exterior Note: Power to garage and Gazebo. Paved Driveway, Detached Garage and metal shed. (id:27910)
Gallo Real Estate Ltd.
87 Strawbridge Farm Dr
Aurora, Ontario
Sitting on a Huge pie shape lot and on a quiet child safe Crescent And backing on to a picaresque Ravine with walk out Basement,This Home features 4500 Sq Ft on 2 Levels, Main Floor Feature 10 foot smooth Ceilings Plus a 2 Story High Celling Dining Room. Hardwood Floors ,huge Gourmet Kitchen with central Island and Granite Counters, Porcelain Tile Floors, large main floor Office ,Second floor Boast 4 Oversized Bedrooms All Equipped with Full En suite Bathrooms and walk in closets,Trendy Stone And stucco Elevation with Great carb Appeal. Short walk to transit and Nature Trails, Minutes To Highway 404 and More. **** EXTRAS **** Top of The Line Appliances ,Jenn Air built in Fridge, 6 Burner gas Wolf Stove. b/i dishwasher, Whirlpool Duet Washer And Dryer, Built in Microwave, high Efficiency Air conditioner, all electric light fixtures, All Window Coverings, gdo+rem. (id:27910)
Homelife/bayview Realty Inc.
U#12 35 Heron Park Pl
Toronto, Ontario
Welcome to your new home! This stunning 3-bedroom, 3-bathroom townhouse by Mattamy Homes in Heron Park Community, blends functionality and style. The open-concept main floor features a modern kitchen with stainless steel appliances and space for 4 to dine in. The good-sized living area is perfect for unwinding after a long day or hosting guests. Upstairs, you'll find three generously sized bedrooms, including a s master suite complete with a walk-in closet. Located in a family-friendly neighbourhood, Close To Joseph Brant School, Sir Wilfrid Laurier Collegiate Institute, Heron Park Recreation Center, Library, Uoft (Scarborough) And Centennial College. Steps to TTC, Rouge Hill Go station and Toronto Pan Am Centre. This home offers everything you need for comfortable and convenient living. Don't miss the opportunity to make this gorgeous townhouse your new sweet home! (id:27910)
Exp Realty
72 Orangewood Cres
Toronto, Ontario
Discover your new family retreat in the sought-after Area! This well-cared-for 3-bed, 2-bath home, cherished by one Italian family for over 30 years, offers space and practicality. The spacious kitchen boasts ceramic flooring, a modern Central Island with granite countertops, and all appliances. Hardwood floors grace the primary, second, and lower levels, complemented by crown moulding in the living, dining, and family rooms. Once a fourth bedroom, it is now a laundry room, efficiently organized. The primary bedroom features a closet and a large window. A finished basement includes a large Rec room, a Second Kitchen, a large crawl space with ample storage and a large Cold room/cantina room. Enjoy the outdoors with a sizable, covered patio, a 12 X 8 Tool Shed, and a gardener's dream backyard to inspire creativity. **** EXTRAS **** S/S Fridge, S/S Stove, S/S Dishwasher, Washer, and dryer 2018, Extra Fridge and Stove in the Bsmt, Windows shutters on first, second, and third floors Garage door & remote, furnace 2011, AC 2023, and Roof Reshingled in 2008. (id:27910)
Century 21 Percy Fulton Ltd.
1 Ripon Rd
Toronto, Ontario
Welcome to Ripon Road nestled in a quiet family friendly East York neighbourhood. This charming 2+1 bedroom, 2 bath brick bungalow is renovated throughout and features gleaming hardwood floors, refinished kitchen, complete bathroom reno and a sun filled open concept living & dining room. Separate entrance to the basement with an in-law suite includes a generous sized bedroom, living area and large laundry/utility room allows tons of storage space. New exterior entry cedar railings, detached 11 x 24 feet garage with power and private driveway with ample parking for 4 cars. Walk to TTC, close to schools and amenities, nothing left to do but move in!! **** EXTRAS **** 2 Fridges, 2 Stoves, Hood Range, Washer, Dryer, all ELF's, all Window Coverings, HWT(owned). (id:27910)
Sutton Group-Heritage Realty Inc.

