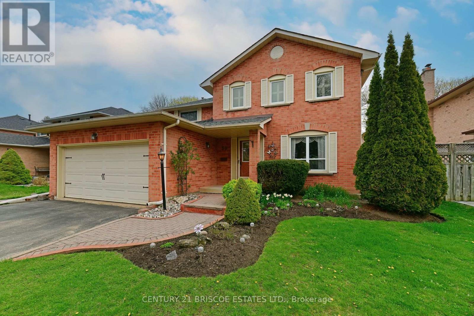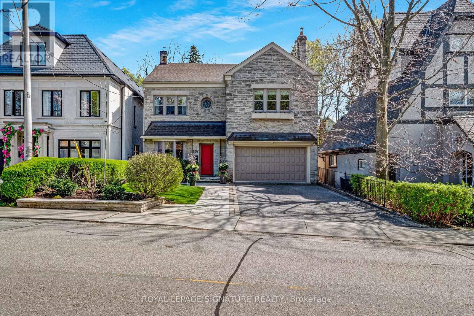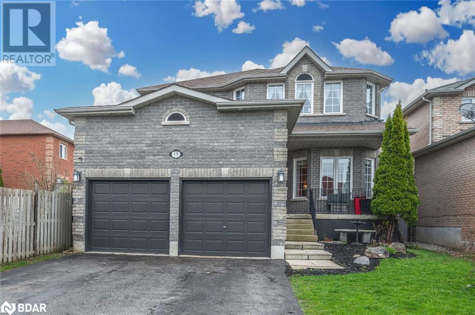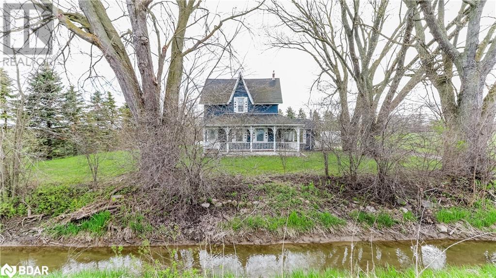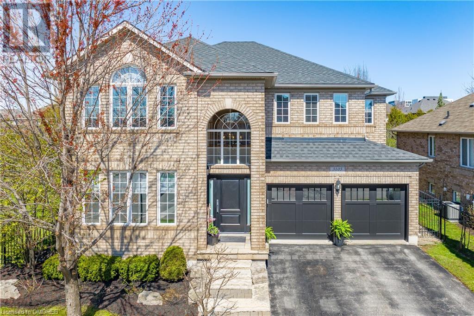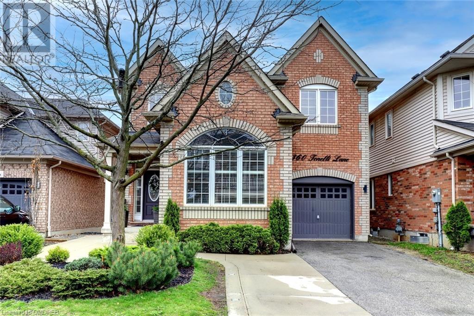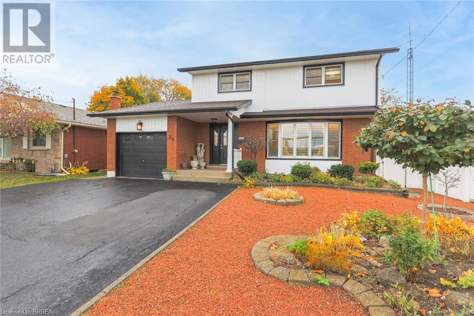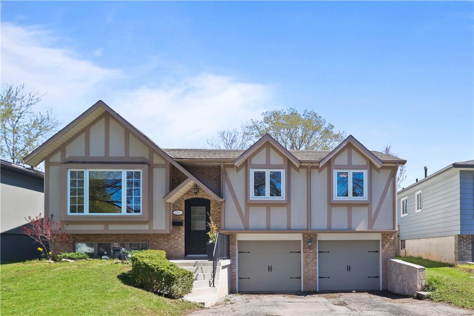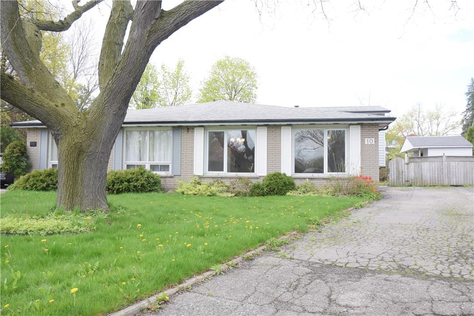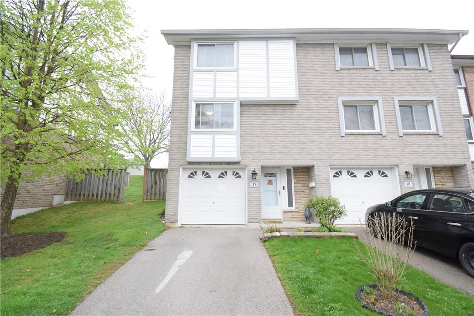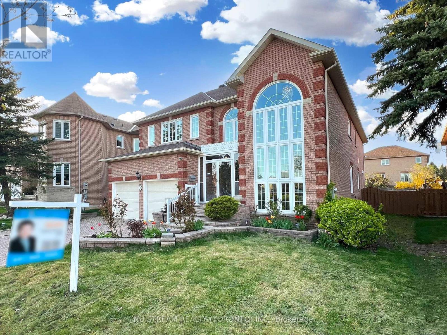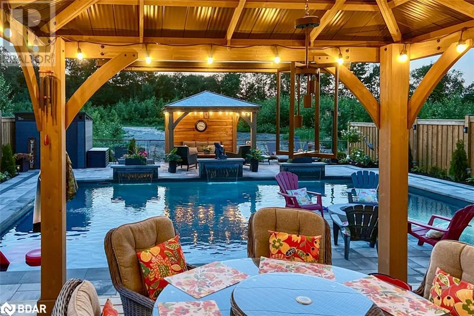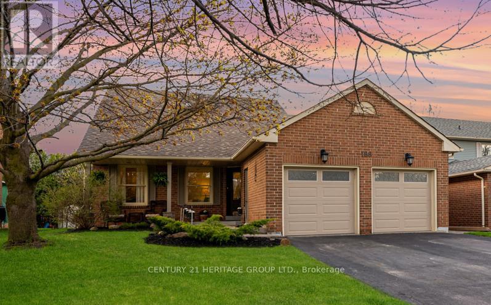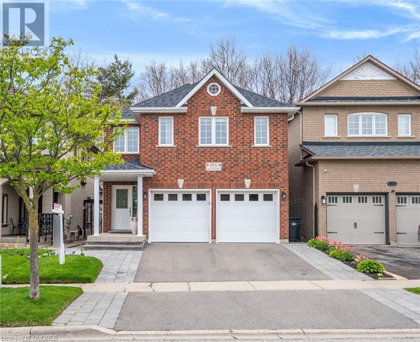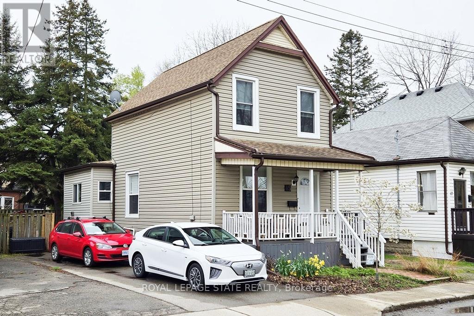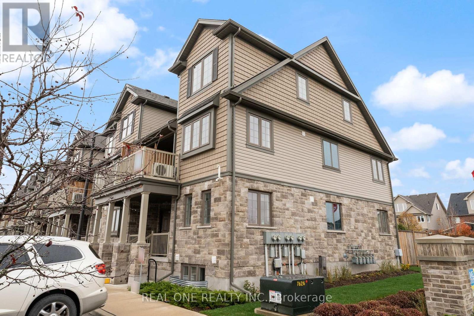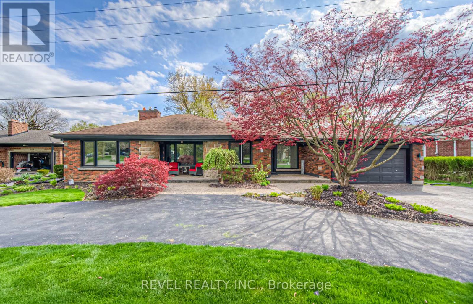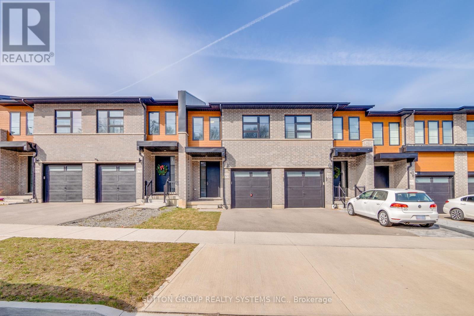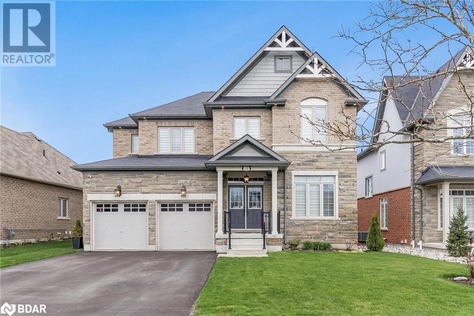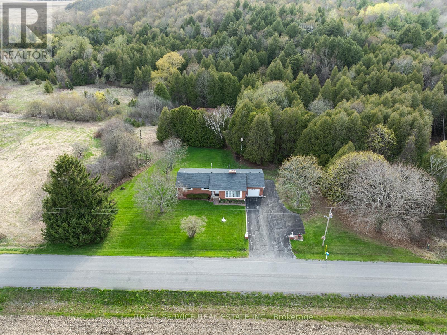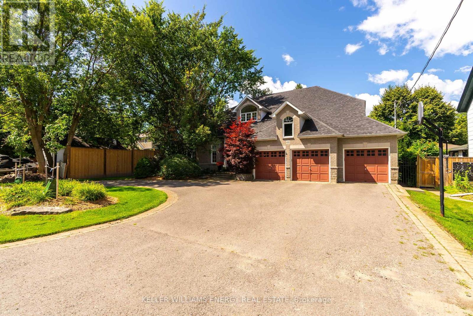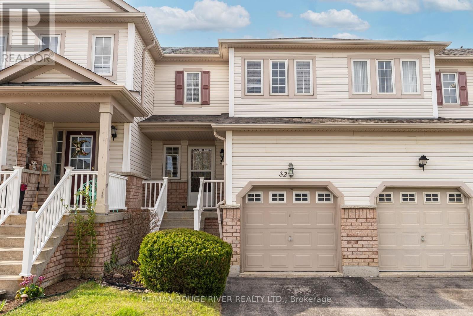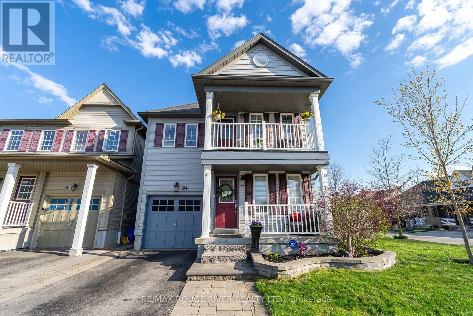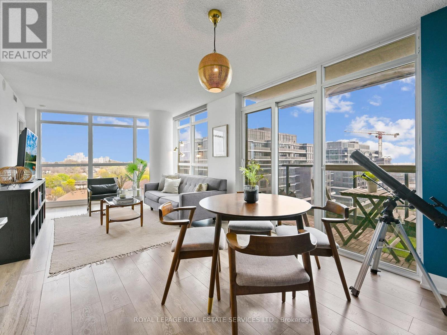30 Varley Dr
Ajax, Ontario
First time offered in 30 years, this all Brick 4 bedroom detached home has a Main floor Family room with gas fireplace, Large Living and dining room, Bright renovated Family Sized Kitchen with Maple Cabinets and under counter lighting, 4 large Bedrooms and finished basement with built-in shelfs, Fully fenced yard , Only steps away from waterfront Trail and Rotary Park and miles of Beach. Close to schools and shopping, Transit, Lots Of upgrades, Windows , furnace and Air 2015 , Roof Approximately 5 yrs. Kitchen Cabinets with under counter Lighting, Renovated Bathrooms, and upgraded Broadloom and Hardwood floors. **** EXTRAS **** Fridge ,Stove ,Dishwasher, Microwave Hood, Washer and Dryer , Plus Basement Fridge, all as is. All electric light fixtures, all window coverings and California Shutters ,GDO and Remote, Basement cold cellar , (id:27910)
Century 21 Briscoe Estates Ltd.
167 Lytton Blvd
Toronto, Ontario
*A special Lytton Park family home in a remarkable ravine setting with beautiful 4-season views, and a serene backyard with room for the kids to play* Tastefully updated & beautifully maintained* Enjoy daily living and hosting family and friends in the flexible, open-concept main floor living space - boasting 9 ft ceilings and a walk-out to the deck overlooking the flowering ravine* Convenient main floor powder room & direct entry to the oversized garage* Three generous bedrooms on the 2nd floor (8'6"" ceilings) including a spacious primary retreat with ravine views, a fireplace, two walk-in closets and a 4-piece ensuite with in-floor heating* The multi-purpose 3rd floor loft provides adaptable living space for a 4th bedroom (with ensuite bathroom potential). Or use the loft as an office and/or games room* The walk-out lower level boasts high ceilings, a bright & spacious recreation room, guest bedroom, a renovated 3-pc bathroom, kitchen & a large workshop/storage area* **** EXTRAS **** *Stroll to Pusateris, Shoppers, & Avenue Rd conveniences* 10 min walk to Yonge St shops & restaurants* 20 min walk to Yonge Subway* Easy access to downtown*Steps to North Toronto Lawn Bowling & Tennis Clubs* Open Sat/Sun May 4th/5th 2-4pm* (id:27910)
Royal LePage Signature Realty
49 Jessica Drive
Barrie, Ontario
IDEAL FAMILY HOME WITH A SPACIOUS INTERIOR ON AN EXPANSIVE IN-TOWN LOT! Welcome to your next home located at 49 Jessica Dr. Situated in the sought-after and convenient Painswick neighbourhood in south Barrie! Nestled on a large in-town lot measuring 39.54 x 152.52 ft with a fully fenced backyard complete with a pergola, patio area, and a shed, providing the perfect setting for outdoor relaxation and entertaining. Located within walking distance to parks, schools, a library, restaurants, amenities & Barrie South GO station. Featuring a spacious and well-maintained interior with 2,400 sq ft of living space above grade presenting hardwood floors, 9 ft ceilings, crown moulding, pot lights. The well-equipped kitchen boasts ample cabinets including pantry cabinets, a breakfast bar, tray ceiling, and walkout to the backyard. Entertain guests in the formal dining room and living room, while the cozy family room with a gas fireplace provides a welcoming atmosphere. Upstairs, the primary suite offers luxury with a large walk-in closet and ensuite bathroom, alongside two additional bedrooms and a full bathroom. A versatile sitting room adds flexibility, while a second-floor laundry room simplifies household chores. The unfinished basement with a rough-in presents an opportunity for customization. Don't miss out on the opportunity to make this exceptional property your new home #HomeToStay! (id:27910)
RE/MAX Hallmark Peggy Hill Group Realty Brokerage
1743 Golf Course Road
Springwater, Ontario
Looking for peace and tranquility? Want a little slice of heaven in the sought after Minesing community of Springwater? Then this charming century home, nestled on almost an acre, is what you are looking for! Two family rooms on the main floor, both with a gas fireplace and plenty of windows, make for cozy spaces for the entire family. The large open farm style kitchen, with room for an oversized dining table, is perfect for entertaining and hosting family diners. The main floor is completed with a 4 piece bath and laundry. The main floor exits to a deck and a wrap around porch for your outdoor enjoyment. The upper floor host three bedrooms and another full bath. The property has plenty of mature trees that provides an awesome private setting. The drive shed has plenty of storage and the barn with upper loft has limitless potential. For the outdoor enthusiasts, nature lovers, cyclists or fitness trainers, this home is just a minutes walk to the Trans Canada Trail where miles of exploring are at your finger tips. Don't wait, book your personal tour! (id:27910)
RE/MAX Hallmark Chay Realty Brokerage
3105 Portree Crescent
Oakville, Ontario
Your search ends here!! Boasting over 4000 square feet of decadent living space on three beautifully finished levels, nestled on a sought after crescent, on a rare MASSIVE WIDE PIE lot, backing onto greenspace, and surrounded by nature trails, a tranquil pond, amazing schools and parks. An inviting floor plan provides a beautiful open concept space, yet still maintains principal rooms to satisfy everyones taste and preference. Huge windows, loads of natural light and beautiful views set this immaculate home apart from the rest. Much loved by the original owner, it is no wonder it is the first time being offered. A neutral palette and exquisitely decorated, this home is impeccable and ready to be enjoyed for the lucky new buyers. A neighbourhood surrounded by nature yet so conveniently located to major highways, the Oakville Hospital, bus routes, Bronte Provincial Park and the Bronte Go Station. What's not to love??? It really doesn't get better than this! (id:27910)
Royal LePage Realty Plus Oakville
360 Tonelli Lane
Milton, Ontario
Quality built by Mattamy, this Energy Star “Sterling model is located in a prestigious neighbourhood of Miltons Harrison District. This perfect family home is set on a a quiet street (no sidewalk) that delivers an open concept layout and boasts plenty of upgrades! Follow the extended concrete walkway to the welcoming front porch that greets you inside to freshly painted neutral tones, 9ft smooth ceilings, upgraded lighting, hardwood flooring & ceramic tile throughout the main level. Master your culinary craft in the eat-in kitchen featuring an abundance of cabinetry, a gas stove (2022) & granite counter-tops that offers plenty of space for meal preparations. Host formal meals & special celebrations in the separate dining room & unwind with loved ones by the gas fireplace in the family room. The over-sized windows offer California shutters and plenty of natural light. A Powder room & direct access to the garage rounds out the amenities on this level. The elegant wood staircase leads you to the upper level where rest & rejuvenation awaits. The tranquil primary suite offers a walk-in closet & a recently fully renovated spacious 5 pc en-suite with a free standing soaker tub, dual sinks & a separate glass enclosed walk-in shower (2023). The additional family bedrooms are accompanied by an upgraded 3 pc bathroom. The upper level family room can easily be converted to a 4th bedroom or it can be the perfect space for a home office or playroom! The laundry room is conveniently located on this level with a new top of the line washer & dryer (2022). The fully finished basement features a separate entrance with a double door walkout to the recently fully landscaped backyard oasis. A 3pc Full Washroom, wet bar, cold room, extra storage/closet space & den is offered on this level. Located in a highly sought-after neigbourhood; steps to schools, parks & transit. True pride of ownership shows throughout this stunning home - a showstopper you do not want to miss! (id:27910)
RE/MAX Real Estate Centre Inc
36 Mohawk Drive
St. Catharines, Ontario
This stunning 2-storey home located at 36 Mohawk Dr in St. Catharines is a must-see! As you step inside, you'll immediately notice the spacious layout with the eat in kitchen cleverly separated from the living room with California shutters and dining area currently used as a family room, providing a perfect space for entertaining guests. The kitchen counts with gorgeous granite countertops, extra long cabinets, the patio door grants access to the brand new composite deck, underneath it there is plenty of storage space for all your backyard tools. Here, you'll find a fantastic solar heated in-ground pool (heating system from 2018) and a beautifully maintained garden area. The backyard is enclosed by a durable vinyl fence that promises longevity. Additionally, there is a convenient powder bathroom on the main floor. Upstairs, you'll discover three generously sized bedrooms and a well-appointed and updated bathroom. And the basement counts with a large family room, plenty of storage and the laundry area. This home is ideal for commuters, as it is just 2 minutes away from the QEW highway. Don't miss out on this perfect opportunity to own your dream home! Some of the updates are: New windows, new deck, fence, boiler system, ductless AC with separate temperature controls, shed, garage door opener, siding and eavestrough, among others (id:27910)
Royal LePage Brant Realty
4300 Forsyth Boulevard
Burlington, Ontario
Welcome home to 4300 Forsyth Blvd, nestled in mature South Burlington's sought-after Longmoor area. This raised bungalow is located just before the cul-de-sac on a quiet and beautifully tree-lined street, giving you that canopy vibe just in time for summer. This home offers 3 bedrooms, 2 bathrooms, along with a good size living and dining space, providing a spacious floor plan for you to enjoy for years to come. Upper level laundry! Well-appointed rear facing kitchen overlooking the private backyard with separate walk-out and a raised deck. This is the ideal space to entertain while enjoying a nice barbeque. The upper level primary bedroom boasts a semi-ensuite for added privacy. Take a walk downstairs and be greeted by the rec-room with an abundance of natural light and large above grade windows! A separate 4 piece bathroom, an entry to the double car garage, home office space and good storage complete the lower level. Walking distance to great elementary and secondary schools, including top-rated Nelson High School. Close proximity to lake, Nelson Park, Centennial Bike Path, shops, restaurants, GO Train and many sports facilities. (id:27910)
Keller Williams Edge Realty
10 Bala Place
Hamilton, Ontario
Welcome to 10 Bala Place on a quiet court street and a family friendly neighbourhood in desirable West Mountain location. This well maintained Freehold home offers 3 Bedroom 1.5 bath, a finished basement and a premium pie shape lot! Great Layout with oversize windows in the mainfloor and woodfloors throughout. Good size kitchen with tons of storage. The upper level has 3 good sized bedrooms with generous closets. Lower level has a large recreation room w/laminated floors, lookout windows and a walk up to huge fenced rear yard. Conveniently located minutes to the 403/Linc, schools, parks and commercial amenities. Sqft and room sizes are approximate. (id:27910)
Keller Williams Complete Realty
145 Rice Avenue, Unit #17
Hamilton, Ontario
Welcome to this 3 Bedroom 2 full bath Townhouse in a well maintained, family friendly complex located in the highly-desired West Hamilton Mountain. The versatile lower level includes garage access, a rec room that would make a great playroom or home office! The airy main floor boasts a large newer kitchen with white cabinets, pantry, stainless steel appliances and a breakfast peninsula island. Adjacent to the kitchen is a formal dining room open concept to the living room with hardwood floors, built in cabinets, potlights, flowing onto the fully fence backyard with patio perfect to entertain your family and friends. Upstairs, discover 3-generous bedrooms and generous closets. great location close to hwy access, schools, and commercial amenities. Sqft and room sizes are approximate. (id:27910)
Keller Williams Complete Realty
8 Greenhill Ave
Richmond Hill, Ontario
""Lucky Eight"" Home In Prestigious Bayview Hill, Elegant Double Door Entrance, Grand Foyer,Stunning Layout offers Rare 5 Bedrooms With 2 Ensuites, Massive and Spacious frontage window, $$$ In Upgrades includes: High Quality Hardwood Floor Throu-Out, Newly windows and roof,Luxurious Kitchen With Granite Countertop,Glass Backsplash, S.S Appliances, All Bathrooms Renovated, New blinds entire home, Pot Lights & Crown Moulding, Crystal Lightings, Professional Finished Basement Open Concept, 4 Pcs bath with Sauna.Community surround top-ranked schools & a remodeling community center W/ tennis courts, an indoor swimming pool, and more. Close to shops, bank and highway. (id:27910)
Nu Stream Realty (Toronto) Inc.
97 Trail Boulevard Boulevard
Minesing, Ontario
POOL PARADISE AND IN-LAW SUITE WITH SEPARATE ENTRANCE! Welcome to 97 Trail Blvd in the prestigious Stone Manor Woods subdivision in Springwater. This exquisite single-family home boasts 9ft ceilings on both floors, 6 bedrooms, 6 bathrooms, and a spacious 3211 square feet , and nearly 4600 sq. feet of total living space spread over 3 stories. The property, built in 2022, features a double car garage, and a 4 car width driveway for 6 cars. Step inside to discover soaring cathedral ceilings in the living room, engineered hardwood floors throughout most areas, and a cozy gas fireplace in the family room with a waffle ceiling, creating a warm and inviting atmosphere. The gourmet kitchen is a chef's delight, with quartz countertops, stainless steel appliances, an oversized island with double sinks and a stunning view of the outdoor 2 tiered covered deck just steps from the pool. The finished basement offers an in-law or rental suite with full kitchen and laundry facility, separate entrance, perfect for guests, extended family or income potential. Outside, you'll find a spectacular 24x36 swimming pool with a sun shelf, 3 waterfalls and a gas fire pit in the centre of the pool. The yard boasts a hot tub, 2 gazebos, 2 sheds and a hookup for your BBQ. The beautifully landscaped entertainers backyard includes over 1000 sq. feet of custom stonework, lush landscaping and a watering system, ensuring your outdoor oasis remains lush and vibrant. Don't miss the opportunity to own this luxurious property in the sought-after executive neighbourhood. . Schedule a showing today and prepare to be amazed by all this home has to offer. (id:27910)
Sutton Group Incentive Realty Inc. Brokerage
188 John Bowser Cres
Newmarket, Ontario
Accepting Offers ANYTIME! Welcome home! This charming backsplit offers a perfect blend of comfort and convenience, located just moments away from all major amenities. Enjoy proximity to Upper Canada Mall, GO Transit, and easy access to the 400 highway for seamless commuting.Step inside to discover large principal rooms that provide an abundance of space for family living and entertaining. The updated kitchen is a delight, featuring elegant Schuyler cabinets, granite countertops, and sleek stainless steel appliances. From here, walk out to the expansive yard, newer deck and pergola, ideal for outdoor dining and relaxation.The private backyard is your personal oasis, shaded by mature trees and perfect for creating cherished memories with family and friends. Inside, you'll find four spacious bedrooms, offering comfort and tranquility for everyone. Updated bathrooms. Numerous pot lights and modern light fixtures. Oversized garage with two mandoors. Convenience continues with the main floor laundry room, complete with a side entrance to the yard (easy to renovate to make 2 separate units for a multi-family home). This home is not to be missed. Kitchen 08 (Granite Counters, Schuyler Cabinets), Appliances (08), Garage Doors (08), Main Bathroom (12), Primary Bathroom (14), Powder RM (15), AC (12), Front door (14), Front Walk (15), Shingles-roof vent - attic insulation (17), Deck-fence-pergola-patio (20), Freshly painted (24), most lights (24), Driveway Sealed (23), Windows (10), Natural Gas BBQ Hookup. See attached 3D Tour and Floor Plans (total square footage 2829 as per floor plans) (id:27910)
Century 21 Heritage Group Ltd.
973 Knotty Pine Grove
Mississauga, Ontario
Welcome To This Beautiful 4 Bdrm, 3 Bath Family Home In Desirable Meadowvale Village! This Property Boasts An Open Concept Main Floor Layout With Hardwood Floors, 9Ft Ceilings And Separate Dining Room. The Upper Level Offers Generously Sized Bedrooms, Conveniently Located Laundry Room and Spacious Primary Bedroom With Fully Renovated Fabulous Spa Like 5 Piece Ensuite. This Gem Is Nestled On A Premium Lot With Spectacular Ravine Reviews! Walk-Out From The Kitchen To A Backyard Oasis Featuring Interlock Patio, Green Space, Hard-Top Gazebo And High End Swim Spa To Cool You Down On Hot Summer Days And Keep You Warm In Cooler Weather. Prime Location In An Excellent and Highly Rated School District, Minutes Away From Schools, Park, Community Center, Walking Trails, Highway, Restaurants And Various Shopping Options. This Wonderful Family Home Is A Must See And The Perfect Blend Of Comfort, Convenience and Style! (id:27910)
Sutton Group Quantum Realty Inc.
15 Rossmore Ave
Hamilton, Ontario
Bright and sunny spacious family home in walkable neighbourhood just minutes from trendy Locke St. cafes, shops and restaurants. Welcoming front porch with pretty garden, large eat-in kitchen, 3 good-sized bedrooms plus a finished basement complete with a second full bathroom. Easy access to the lovely backyard with deck, established gardens and room to BBQ and enjoy the warmer weather. Deep driveway with private parking for two cars plus a bonus dedicated EV charging connection already installed. (id:27910)
Royal LePage State Realty
#25b -85 Mullin Dr
Guelph, Ontario
Surround yourself with nature in this beautiful brand-new sunlit condo on the edge of the Guelph Lake Conservation Area. This end unit includes a spacious kitchen that has terrace doors to a balcony, stainless steel appliances, white quartz countertops throughout, and a spacious primary bedroom. Close to all amenities but far enough to enjoy the tranquility of the peaceful surroundings. Occupancy June 2024. Pictures are of similar units and may contain changes not included in this listing (id:27910)
Real One Realty Inc.
55 Tutela Hts
Brantford, Ontario
Nestled amidst a tranquil half-acre plot, this exquisite bungalow offers the perfect blend of country charm and modern sophistication. Step inside to find a home meticulously designed with two well-appointed bedrooms, an additional office space or third bedroom, and two chic bathrooms. The heart of this home boasts a gourmet kitchen with sleek modern cabinetry, sumptuous stone countertops, and a striking hexagonal marble backsplash, complemented by high-end stainless steel appliances and ample storage solutions. Adjacent lies a sophisticated formal dining room flowing into an impressive great room, complete with a cozy gas fireplace, cove ceilings, and engineered hardwood flooring. Natural light bathes the interior, courtesy of expansive windows that offer serene views from every angle. Retire to the master suite, which is a true sanctuary featuring an organized walk-in closet, a private balcony for peaceful moments, and an opulent ensuite with a glass-enclosed shower and a luxurious soaker tub. The exterior is equally impressive, boasting a serene backyard oasis with a gazebo, and a captivating mix of mature trees, a firepit, and a pond. With room to park up to 12 vehicles, this home seamlessly combines space, luxury, and privacy, all within a stone's throw of city amenities. Offering an array of upgrades too extensive to list, this property promises to be an idyllic retreat for the most discerning buyer. (id:27910)
Revel Realty Inc.
925 Robert Ferrie Dr
Kitchener, Ontario
Stunning Freehold Townhouse with 3 Bedrooms & 3 Washrooms & Loft with walkout Basement !!! The most popular floor plan of Emerald 1810 Sq Ft by Granite Homes In the Highly Sought area of Doon South Of Kitchener. Spacious Open Concept Layout with Luxury Vinyl Floors On The Main Floor & Broadloom on 2nd Level, Chef's Kitchen With Granite Counter Top and Breakfast Bar, Stainless Steel Appliances, Pantry, 9 Ft Ceiling, Pot Lights, Freshly Painted, Upgraded light Fixtures, Master Bedroom with ensuite 3 pcs washroom with glass enclosure with 2 walk-in Spacious Closets, Unspoiled Walk-out basement with the future potential of a separate entrance for basement with washroom rough-in with water softener, 2nd Floor has huge loft could be used as 4th bedroom or office or library or kids playroom, 2nd floor Laundry, Huge Deck to enjoy the BBQ parties in Summer, Access to the garage, Close to Public Schools (Groh, JW Garth, Brigadoon), Conestoga College 5 Minute Away From 401, Shopping Center, **** EXTRAS **** Offers Will Be Graciously Reviewed on Thursday 09th May 2024 at 4 pm. The Seller Reserves The Right To Accept or reject Any Preemptive Offer. Deposit a $60K Bank Draft or Certified Cheque With the Offer. Showings anytime without any notice. (id:27910)
Sutton Group Realty Systems Inc.
192 Gold Park Gate
Angus, Ontario
Top 5 Reasons You Will Love This Home: 1) Fabulous and stunning describes this gorgeous 2-storey home with exquisite finishes top-to-bottom, including the one-bedroom in-law suite 2) The Gourmet kitchen has everything you could want, including expansive cabinetry with crown moulding, glass tile backsplash, granite countertops, a centre island with a farm sink, a breakfast bar and bar fridge, a pot filler, pantry, stainless-steel appliances, and a gas stove, while overlooking the breakfast area with beautiful views of the pond, green space, and yard with a large sliding door walkout to the deck with a pet door 3) The main level boasts almost 9' doors and entryways, custom tray ceilings, and motorized blinds throughout while hosting four bedrooms upstairs with a spacious master ensuite, one additional Jack and Jill bathroom, a guest bedroom with a full ensuite, and laundry for added convenience 4) A custom mud room designed for pet lovers with entry to the garage which leads to the stunning lower-level in-law suite, surrounded by extra large windows, a custom kitchen, a spacious family room with a gas fireplace, and a separate bedroom with a semi-ensuite and laundry rounds out this space 5) Located in a great family neighbourhood in Angus, within walking distance to schools and parks, and just a short distance to town and Base Borden. This home shows a 10+ and will not disappoint. 4,071 fin.sq.ft. Age 8. Visit our website for more detailed information. (id:27910)
Faris Team Real Estate Brokerage
1832 Mcewen Rd
Cobourg, Ontario
Welcome to this expansive rural retreat offering over 25 acres of prime countryside, less than 10 minutes from downtown Cobourg and the 401. With zoning allowing agricultural use, this property presents a unique opportunity for development. Having an exceptionally large frontage, this property is a rare find, with endless potential, making it an enticing investment opportunity. Nestled among flourishing maple trees and fertile land, this property has a rich history of producing healthy crops, including apples and grapes. A tranquil stream meanders through the grounds year round, providing ample opportunities for fishing for trout while wild turkeys roam freely, adding to the natural charm of the landscape. The single-owner home, solidly constructed with a sturdy foundation, awaits your personal touch to bring out its full potential. Interior walls are non-load-bearing, offering flexibility for customization to suit your preferences. Additionally, a spacious garage located behind the property offers great potential with its solid structure, awaiting transformation with a personal touch. Don't miss this rare opportunity to own a piece of rural paradise with unlimited potential. Schedule your viewing today and let your imagination run wild with the possibilities this property holds. (id:27910)
Royal Service Real Estate Inc.
418 Euclid St
Whitby, Ontario
Extraordinary Custom-Built DeNoble Home over 4500 sq ft with 4 Bedrooms, 4 Baths and Potential for Basement Living Quarters! Nestled On A 72 Ft Lot In Beautiful Downtown Whitby, This Residence Boasts A 3-Car Garage, Circular Driveway, & Inground Pool. The Architectural Masterpiece will Impress With A Grand Staircase, Cathedral Ceiling, 2 Double Sided Fireplaces, Pot Lights & A Main Floor Laundry Room That Doubles As A Separate Entrance, Seamlessly Connecting To The Basement & Also Providing Garage Access. The 4 Bedrooms Offer Individual Access To Well-Appointed Bathrooms. Second-Floor Den With Wet Bar That Could Be Converted To A Nanny Suite Or 5th Bedroom! Convenient Private Office & A Sound Dampened Music Room Cater To Your Professional & Creative Needs. (id:27910)
Keller Williams Energy Real Estate
32 Robideau Pl
Whitby, Ontario
Welcome to your cozy retreat nestled in the heart of Pringle Creek! This inviting freehold townhome exudes warmth and comfort, inviting you to settle in and make yourself at home. As you step through the door, you'll immediately feel embraced by the welcoming atmosphere of this charming home. High-end laminate floors guide you through the open-concept living spaces, and large windows provide tons of natural light. The kitchen, equipped with stainless steel appliances, serves as the heart of the home, offering a perfect space for culinary delights and casual gatherings. Adjacent to the kitchen, the breakfast area beckons you to start your day with a steaming cup of coffee, while sliding glass doors lead to your own private fenced yard and patio an oasis of tranquility where you can relax and unwind. Main floor powder room for added convenience. Upstairs, three spacious bedrooms all with laminate flooring as well and ample closet space. The unfinished basement presents endless possibilities, offering a blank canvas for you to transform into the ultimate space for entertainment, hobbies, or simply extra storage the choice is yours! Conveniently located near shopping, schools, and public transit, this home ensures that all of life's necessities are just moments away, allowing you to enjoy the comforts of suburban living with ease. **** EXTRAS **** A/C 2012 Roof 2016 (id:27910)
RE/MAX Rouge River Realty Ltd.
94 Donlevy Cres
Whitby, Ontario
Welcome to this stunning 4 + 1 bedroom home nestled in the heart of North Whitby. Perfectly situated on a corner lot, this residence boasts over 2500 sq ft of finished living space, offering a blend of comfort and elegance. Upon entry, you'll be greeted by tasteful upgrades throughout. The highlight of the home is the gorgeous renovated kitchen featuring quartz countertops, custom subway tile backsplash, a center island breakfast bar, and ample storage with a large pantry and soft-close cupboards. The adjacent breakfast area is a perfect spot to enjoy your morning coffee and conveniently leads to a private deck and fenced backyard, ideal for outdoor entertaining. The main level features beautiful 6"" wide plank hardwood floors, creating a warm and inviting ambiance. The dining area, adorned with a gas fireplace, overlooks the kitchen and backyard, providing a cozy atmosphere for family gatherings. A convenient powder room completes the main floor. Retreat to the spacious primary bedroom, accessed through double doors, offering a serene oasis with an ensuite featuring a soaker tub, large walk-in closet, and vanity area. All bedrooms are generously sized with ample closet space, ensuring comfort for the entire family. One with a walk out to balcony to enjoy the western views. The convenience of second-floor laundry adds to the practicality of daily living. The lower level is a fabulous extension of the home, boasting a well-appointed finished basement with a versatile rec room, bonus room, an additional bedroom, and a 3-piece bathroom, providing ample space for relaxation and recreation. Located close to great schools, shopping, and all amenities, this home offers the perfect combination of style, functionality, and convenience. Don't miss the opportunity to make this North Whitby gem your own! ** This is a linked property.** **** EXTRAS **** Kitchen Remodeled 2021 (quartz counters, custom subway tile backsplash, soft close cupboards, large pantry) 6 "" Plank Hardwood 2021, Basement Renovated 2021, Roof Maintenance 2024 (id:27910)
RE/MAX Rouge River Realty Ltd.
#702 -9 Valhalla Inn Rd
Toronto, Ontario
See this gorgeous 2 + 1 Bedroom corner unit with almost 900 Sqft of amazing open concept space. Floor To Ceiling Windows and a south facing balcony deliver sunlight and views from every room. Spacious Kitchen With center Island/ Breakfast Bar, Granite countertops, ceramic backsplash and plenty of cabinetry. Split-bedroom plan; the primary bedroom features a modern ensuite bathroom and walk-in closet, complete with California Closet shelving's. Fabulous work from home space in the study with built-in cabinetry. Resort-Style amenities include Entertainment Room, Boardroom, Pool, Sauna, Fitness Centre, Guest Suites, Theater, BBQ Area, Rooftop Terrace, Play Area and 24Hr Concierge. The unit comes with Parking And a Locker Conveniently Located On level 2. **** EXTRAS **** Electric Light Fixtures,(except for study and dining room fixture), All existing Window Coverings, S/S Fridge, Stove, Hood Microwave, Dishwasher, Washer & Dryer. Close To Shopping, Kipling Subway, and Pearson Airport (id:27910)
Royal LePage Real Estate Services Ltd.

