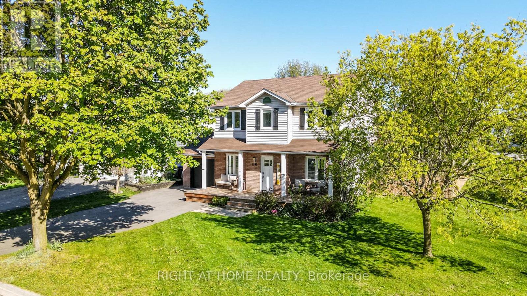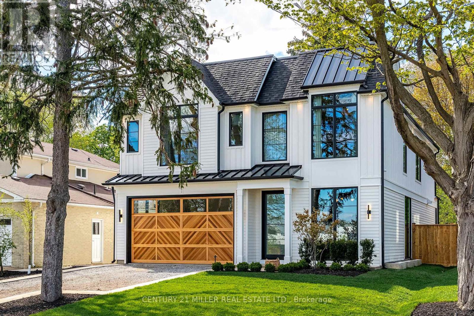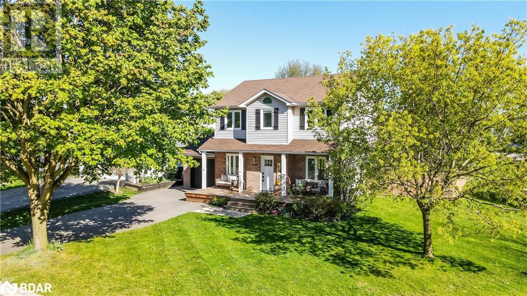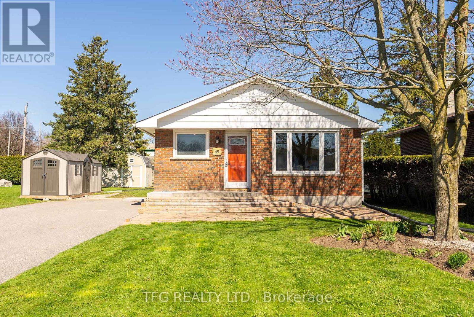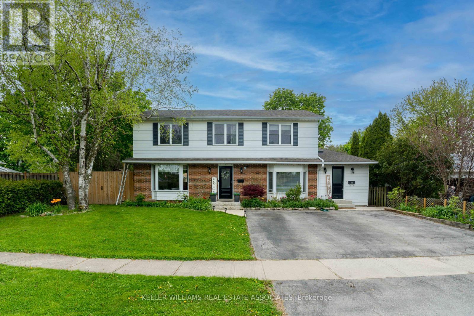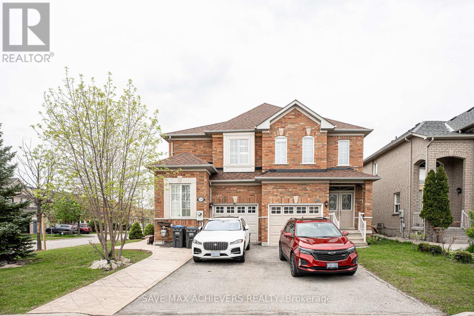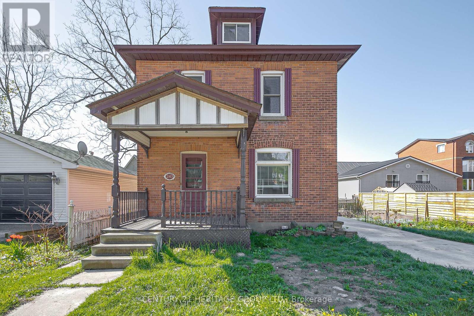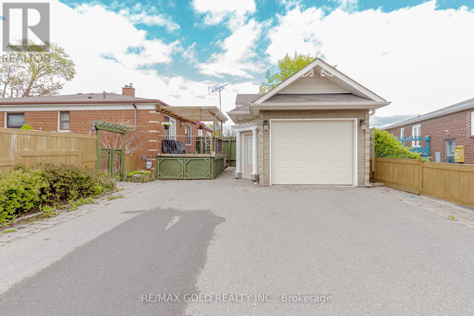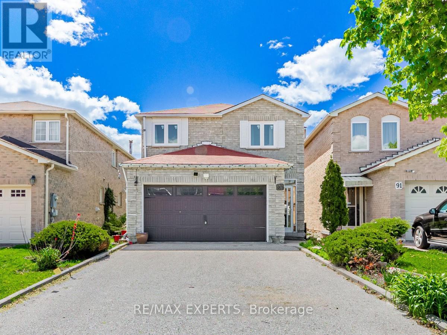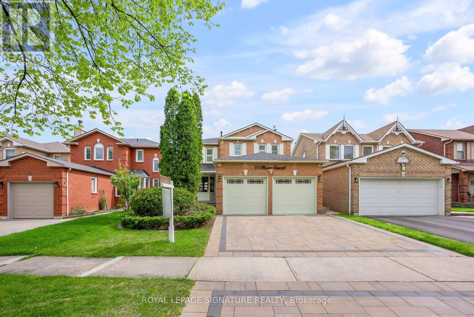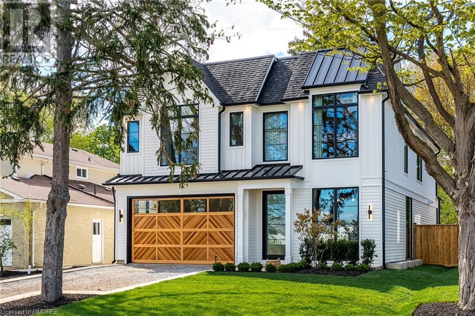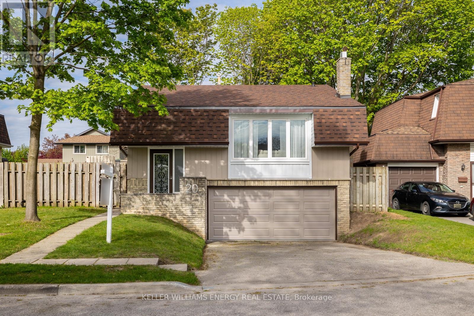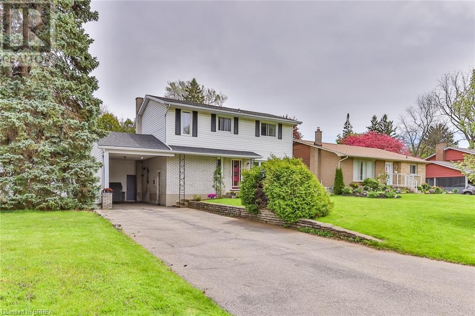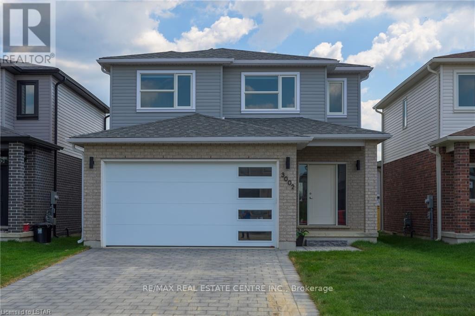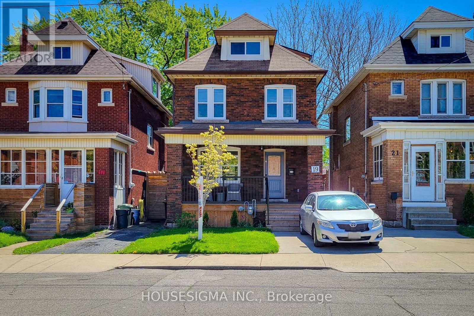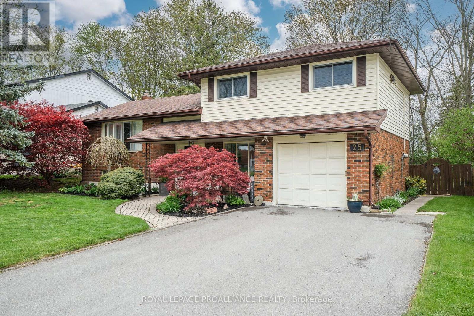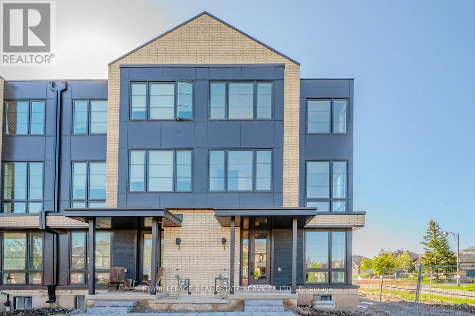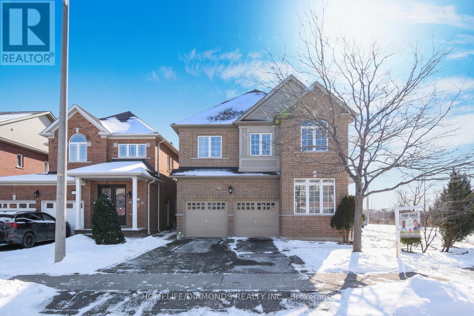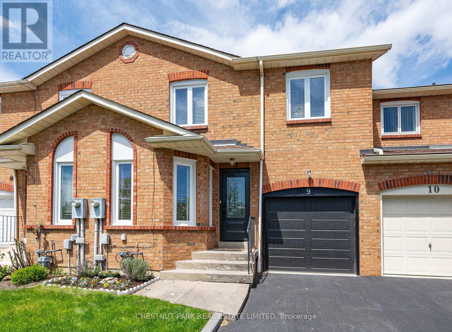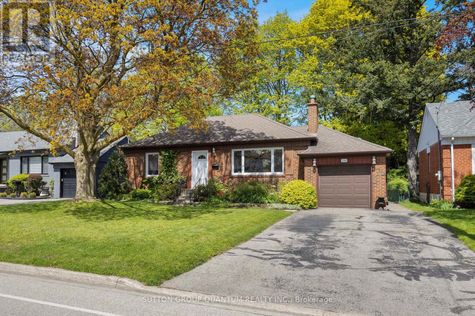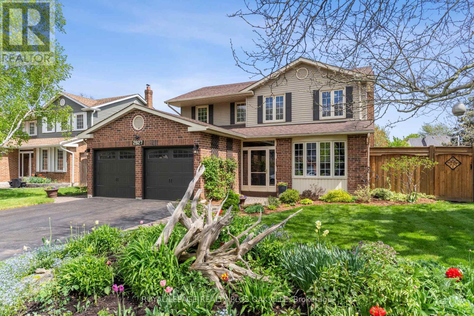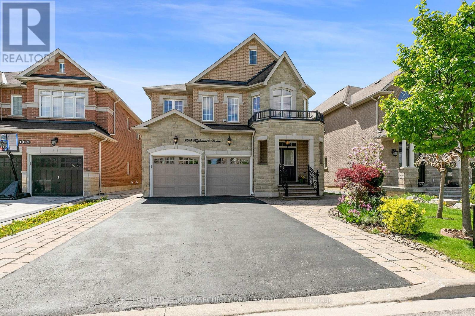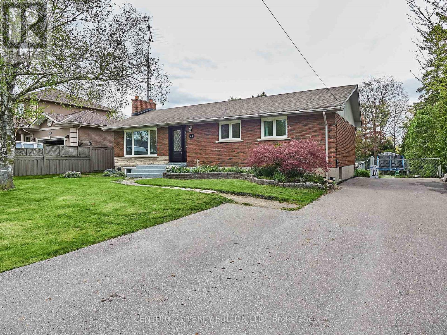83 Bremner St
Whitby, Ontario
Beautiful & Laverick Modern Home By Minto In High Demand Area Of Whitby. Approx 4,407 Sqft for Living Area. Gorgeous Layout 9' Ceiling W/ Hardwood Floor, Hardwood Stairs Throughout all House. Extensive Large Kitchen Plus Large Pantry, Great Family Room W/ Marble Fireplace & Large Windows. Quartz Counters & Quartz Backsplash Throughout All House. Huge Look Out Basement. Features Finished Basement. Great Elementary, High Schools Close By. Steps to parks, Rec Centers, Grocery Stores.... Must To See It! (id:27910)
Right At Home Realty
1036 Maclean St
Innisfil, Ontario
Welcome to this quiet, family-friendly neighborhood with schools within walking distance. This radiant and inviting two-storey residence features a fully finished basement, set on a spacious corner lot with ample room for a backyard oasis. Enjoy the luxury of a newly renovated kitchen and bathroom on the main floor, complemented by sleek bamboo hardwood flooring on the upper level and a basement boasting a versatile recreation area. Explore the option to add a third bathroom and find convenience in the well-placed laundry room, equipped with modern appliances. Move in seamlessly to this meticulously maintained home, boasting updated windows and a furnace installed in 2019, ensuring comfort and efficiency. Step into your own backyard sanctuary, complete with raised vegetable gardens, a storage shed, and a generous deck with a charming pergola, perfect for hosting gatherings and outdoor relaxation. Experience the convenience of abundant parking in the driveway, enhanced by a brand-new garage door. Additional highlights include a gas line for barbecuing on the deck, a cozy wood fireplace, and just a short stroll away from the beach. This home is ready to welcome you. (id:27910)
RE/MAX Hallmark Chay Realty
Right At Home Realty
331 Macdonald Rd
Oakville, Ontario
Located in one of Oakville's most desirable pockets this new custom home creates a stylish atmosphere that will impress even the most detailed buyer. Architecture by Hicks Design Studio and built by Gasparro Homes this home features over 3,100 square feet above grade as well as a rare double car garage. The transitional design layered with soft textures and high-end light fixtures make it the ultimate retreat! The foyer provides a clean sightline through the rear of the home which highlights the near floor to ceiling windows. Double metal French doors, with beveled privacy glass, lead you into the home office with wall-to-wall cabinetry. From the dining room, walk through the butlers pantry into the open concept kitchen and family room. The kitchen, by Barzotti Woodworking, is extremely functional and features white oak cabinetry with black/glass accents, an oversized island, and cozy breakfast nook. The second level of this home has a bright and airy feel with gorgeous skylights and semi-vaulted ceilings in every room allowing for extended ceiling heights. The primary suite spans the rear of the home with stylish ensuite and large walk-in closet with custom organizers. Two additional bedrooms share access to a jack-and-jill washroom. The final bedroom upstairs enjoys its own private ensuite and has a walk-in closet. The lower level of this home features 10ft ceilings and radiant in floor heating. The recreation room, with custom wet bar overlooks the glass enclosed home gym. A fifth bedroom along with full washroom is also found on this level. This level is finished off with a cozy home theatre. This home also features two furnaces and two air conditioners for ultimate home comfort. The private rear yard is freshly landscaped with a full irrigation system as well as landscape lighting. The back patio features retractable screens and naturally extends the indoor living space. The ultimate turn-key package. (id:27910)
Century 21 Miller Real Estate Ltd.
1036 Maclean Street
Innisfil, Ontario
Welcome to this quiet, family-friendly neighborhood with schools within walking distance. This radiant and inviting two-storey residence features a fully finished basement, set on a spacious corner lot with ample room for a backyard oasis. Enjoy the luxury of a newly renovated kitchen and bathroom on the main floor, complemented by sleek bamboo hardwood flooring on the upper level and a basement boasting a versatile recreation area. Explore the option to add a third bathroom and find convenience in the well-placed laundry room, equipped with modern appliances. Move in seamlessly to this meticulously maintained home, boasting updated windows and a furnace installed in 2019, ensuring comfort and efficiency. Step into your own backyard sanctuary, complete with raised vegetable gardens, a storage shed, and a generous deck with a charming pergola, perfect for hosting gatherings and outdoor relaxation. Experience the convenience of abundant parking in the driveway, enhanced by a brand-new garage door. Additional highlights include a gas line for barbecuing on the deck, a cozy wood fireplace, and just a short stroll away from the beach. This home is ready to welcome you. (id:27910)
Right At Home Realty Brokerage
49 Orono Division St
Clarington, Ontario
Accepting Offers Anytime! Escape The Hustle And Bustle Of The City And Find Your Perfect Retreat In The Heart Of Orono! This Charming Brick Bungalow Offers An Ideal Blend Of Comfort And Versatility, Perfect For Families Of All Sizes Or Those Seeking An Income-Generating Opportunity. Boasting 3+2 Bedrooms And 2 Bathrooms, This Home Features Two Kitchens, Offering The Ultimate In Convenience And Flexibility. The Separate Entrance Leads To The Fully Finished Basement, Complete With Two Additional Bedrooms And An Extra Kitchen, Making It An Ideal Space For Multigenerational Living, Older Children, Or An Income Suite. Step Inside To Discover A Meticulously Maintained Interior With Numerous Updates, Including A Brand-New Kitchen, Fresh Flooring, Custom Trim, And Freshly Painted Walls Throughout. Enjoy Peace Of Mind Knowing That Newer Windows, Roof, And Mechanical Systems Have Been Recently Installed, Ensuring Worry-Free Living For Years To Come. With Its Turnkey Condition, This Home Is Ready For You And Your Family To Move In And Make It Your Own. Outside, The Property Boasts A Great Flat Lot And Is Situated In An Amazing Neighbourhood With Friendly Neighbours. A Detached Garage Could Be Added With Ease! Embrace The Small-Town Charm Of Orono While Still Being Just A Short Drive Away From The Amenities Of Nearby Towns. Plus, Easy Access To Highway 115 Means That Commuting Anywhere Is A Breeze. Don't Miss Your Chance To Experience The Best Of Both Worlds At 49 Orono Division St. **** EXTRAS **** New Windows, + Egress (16), Appliances (17), Dishwasher (24), Custom Trim, New Kitchen w 3cm Quartz (23), Engineered Hardwood Floor(23), Spotlights (23), Front Porch (21), Sump Pump/Backup (23), 8 Car Driveway, Pex Waterlines, Owned HWT. (id:27910)
Tfg Realty Ltd.
9 Fagan Dr
Halton Hills, Ontario
Discover luxury living in Georgetown! This stunning 5+1 bed home with a pool includes a legal 1 bed, 1 bath apartment for added convenience and income potential. With modern sophistication, a gourmet kitchen, and inviting living spaces, it's perfect for entertaining. The primary suite offers comfort and style, featuring a private balcony for relaxation. Enjoy the pool and landscaped yard. Close to shops and dining. Don't miss this opportunity for exquisite living in Georgetown! (id:27910)
Keller Williams Real Estate Associates
3220 Equestrian Cres
Mississauga, Ontario
Corner Semi detached house in highly sought after neighbourhood. Opportunity not to be missed. Main floor office/Dan to set up your home office along with living/Family room space. Quartz counter top with lots of wooden cabinets. Huge backyard for summer fun. Basement professionally finished with full washroom and closet area. Amazing neighborhood along with plenty of shopping options close by. Well Maintained house with very clean carpet upstairs. Double door entry at the front. Paved entrance and backyard. Best for first time home buyers and growing family. **** EXTRAS **** Very good public schools in the neighborhood along with parks at the walking distance (id:27910)
Homelife/miracle Realty Ltd
Save Max Achievers Realty
243 Dunlop St E
Barrie, Ontario
Nestled in the heart of downtown Barrie, this enchanting century home exudes old-town charm and stands as a testament to architectural resilience, offering a unique blend of history and potential. Just a stone's throw from the sparkling waterfront and vibrant entertainment venues, this rare gem features three cozy bedrooms, an attached garage, and the promise of becoming your dream residence. As modern development sweeps through the city, opportunities to own a piece of Barrie's storied past are becoming scarce. Seize the chance to immerse yourself in the comfort of a bygone era, all while enjoying the conveniences of urban living. This home isn't just a place to live it's a slice of history waiting for your personal touch to unlock its full grandeur. (id:27910)
Century 21 Heritage Group Ltd.
276 Gells Rd
Richmond Hill, Ontario
Welcome to your dream home in the heart of Richmond Hill! This semi-det. bungalow offers the perfectblend of modern convenience and timeless charm. Boasting a finished basement apart. with a Sep.entrance, this home is ideal for extended family living or rental income. Step inside to discoverexcellent living and dining spaces, perfect for entertaining. The main floor features 3 spaciousbedrooms, each offering comfort and privacy. The newer kitchen is a chef's delight, equipped withstainless steel appliances and stunning quartz countertops. Convenience is key with two separatelaundries, making chores a breeze. Enjoy the luxury of a newly painted interior and a renovated mainfloor bathroom, adding a touch of elegance to every corner. The huge driveway offers plenty ofparking for guests, while the fenced backyard is a private oasis, superbly landscaped with a customfountain, pergola, deck, interlock, and rock garden. Conveniently located close to all amenities. **** EXTRAS **** But the true gem of this property lies outside. A custom fully insulated detached garage/workshopwith a loft provides ample space for storage or hobbies. Situated on a premium corner lot, this homeoffers both space and tranquility. (id:27910)
RE/MAX Gold Realty Inc.
93 Galbraith Cres N
Markham, Ontario
Welcome to 93 Galbraith Crescent, a captivating detached 2-story home nestled in the coveted Milliken Mills East community, just moments from the prestigious Milliken Mills High School (IB Program). Beyond its enviable location, this residence effortlessly combines comfort and functionality. A stunning upgraded kitchen boasting Quartz countertops and stainless steel appliances. The adjoining dining and family room offer abundant space for both hosting gatherings and unwinding in style. Venture upstairs to discover generously sized bedrooms and a shared washroom, including a luxurious primary bedroom complete with its own ensuite retreat. The finished open-concept basement provides endless possibilities for additional living space or entertainment areas. Outside, a spacious lot offers privacy. Don't miss out, make it yours! ** This is a linked property.** **** EXTRAS **** 2022 Window front on the 2nd floor, back of the house windows on the main floor, roof was redone in 2007, front door was redone in 2017, vanity upstairs washrooms 2022, kitchen with granite countertops 2009, backyard deck newly refinished (id:27910)
RE/MAX Experts
27 Hearne Cres
Ajax, Ontario
Sophisticated Ambiance With Exceptional Income Potential! Nestled In A Sought-After Neighborhood, This 4-Bedroom, 4-Bathroom Home Blends Elegance With Practicality, Featuring A Legal 2-Bedroom Basement Apartment With A Separate Entrance. The Layout Shines With Natural Light, Hardwood Floors, And Quartz Countertops. The Spacious Living/Dining Areas And Generously Sized Bedrooms, Including A Primary Suite With A Luxurious Ensuite, Offer Comfort And Style. The Upper Renovated Bathrooms Boast Modern Fixtures. Outside, A Fully Interlocked Driveway Leads To A Beautifully Landscaped Backyard, Ideal For Entertaining. The Garage, Enhanced With Durable Epoxy Flooring And Exterior Pot Lights, Adds Security And Visual Appeal. Conveniently Located Near Schools, Shopping, Transit, And HWY 401, This Home Perfectly Combines Convenience With Upscale Living. (id:27910)
Royal LePage Signature Realty
331 Macdonald Road
Oakville, Ontario
Located in one of Oakville's most desirable pockets this new custom home creates a stylish atmosphere that will impress even the most detailed buyer. Architecture by Hicks Design Studio and built by Gasparro Homes this home features over 3,100 square feet above grade as well as a rare double car garage. The transitional design layered with soft textures and high-end light fixtures make it the ultimate retreat! The foyer provides a clean sightline through the rear of the home which highlights the near floor to ceiling windows. Double metal French doors, with beveled privacy glass, lead you into the home office with wall-to-wall cabinetry. From the dining room, walk through the butlers pantry into the open concept kitchen and family room. The kitchen, by Barzotti Woodworking, is extremely functional and features white oak cabinetry with black/glass accents, an oversized island, and cozy breakfast nook. The second level of this home has a bright and airy feel with gorgeous skylights and semi-vaulted ceilings in every room allowing for extended ceiling heights. The primary suite spans the rear of the home with stylish ensuite and large walk-in closet with custom organizers. Two additional bedrooms share access to a jack-and-jill washroom. The final bedroom upstairs enjoys its own private ensuite and has a walk-in closet. The lower level of this home features 10ft ceilings and radiant in floor heating. The recreation room, with custom wet bar overlooks the glass enclosed home gym. A fifth bedroom along with full washroom is also found on this level. This level is finished off with a cozy home theatre. This home also features two furnaces and two air conditioners for ultimate home comfort. The private rear yard is freshly landscaped with a full irrigation system as well as landscape lighting. The back patio features retractable screens and naturally extends the indoor living space. The ultimate turn-key package. (id:27910)
Century 21 Miller Real Estate Ltd.
20 Harper Crt
Whitby, Ontario
Welcome to your oasis in the heart of Whitby's esteemed Lynde Creek community! This raised bungalow exudes pride of ownership and offers a harmonious blend of suburban tranquility and urban convenience. As you enter, you'll immediately notice the pristine condition of this home, reflecting the care and attention it has received over the years from its original owner. Designed with family living in mind, this property offers spacious living areas and three generous bedrooms, in addition to an expansive family room complete with a cozy wood burning fireplace. The recently renovated kitchen with brand new stainless steal appliances seamlessly expands the living area, with a convenient walkout to the backyard bringing you to a refinished deck and patio furniture that is included in the sale. The large backyard is also surrounded by mature trees, creating a private yet peaceful environment. The home also features a double garage that not only offers abundant parking space but also provides seamless access directly into the home, ensuring convenience and comfort. Convenience is paramount in this neighbourhood, as daycare facilities and quality elementary schools and high schools are just a short walk away. Additionally, both the highway 401 and GO train station are minutes away, helping make commuting a breeze. The area also includes a wide range of amenities including: parks, creeks, downtown shops, the library and more.Whether you're seeking a peaceful retreat or a vibrant community to call home, this property offers the best of both worlds. Dont miss out on this opportunity to live on one of Whitbys most sought-after streets! Windows (2022), roof (2022), electrical panel (2024), furnace (2023), hot water tank (2022) - not rented, soffits, fascia & eavestroughs (2024), kitchen appliances (2024), garage door (2024) (id:27910)
Keller Williams Energy Real Estate
13 Pinecrest Road
Brantford, Ontario
Situated on a serene tree-lined street in the highly sought-after Greenbrier neighborhood, this spacious 4-bedroom, 2-bathroom home offers a perfect blend of comfort and convenience for a growing family. The layout features all four bedrooms thoughtfully located on the second floor, providing a sense of privacy and togetherness. The heart of the home is the bright eat-in kitchen boasting plenty of oak cupboards for ample storage, seamlessly flowing into the adjoining dining room—an ideal setup for hosting gatherings and creating lasting memories. Step through the dining room's patio doors onto the private deck, a delightful oasis for summer barbecues and al fresco dining. For indoor relaxation and entertainment, the cozy L-shaped rec room beckons with its new super plush carpeting, offering a retreat for lounging or movie nights. Outside, the fully fenced yard presents a haven of tranquility, with enough space for a pool if desired, making it an ideal setting for both play and relaxation. Additional features include the potential to convert the carport into a garage, enhancing convenience and utility. Notable updates such as a 2018 roof, 2023 furnace and AC, and an owned water heater ensure modern comfort and efficiency. Located just minutes away from schools, shopping centers, restaurants, and the 403 highway, this home truly encapsulates the essence of comfortable living in a vibrant community. A rare opportunity awaits to make this well-loved abode your own. (id:27910)
Century 21 Heritage House Ltd
3002 Heardcreek Tr W
London, Ontario
L.U.X.U.R.Y ...L.O.C.A.T.I.O.N...L.A.Y.O.U.T.....L.O.T.....L.I.V.I.N.G S.P.A.C.E. 10/10....Don't miss out on this IMMACULATE Home, featuring 4 bedrooms Plus REC room and 2.5 baths. Tailored for family comfort, it highlights a beautifully finished rec room in the basement and upgraded kitchen amenities. Contemporary design elements create an inviting ambiance, complemented by ample natural light pouring in through large windows. The open-concept main level showcases a modern gas insert in the living room, seamlessly connecting to the spacious dining area and impressive kitchen, equipped with stainless steel appliances, including a gas stove and sleek range hood. Step outside into the newly constructed rear deck via sliding glass doors. Upstairs, discover 4 generously proportioned bedrooms, including a primary suite with an ensuite and abundant storage space. he added convenience of second-floor laundry enhances the home's appeal. Plus, the basement entertainment area adds an extra down of enjoyment. This is a rare opportunity to own a spotless 4-bedroom home with a finished basement in one of North London's most prestigious communities. With contemporary finishes, oversized windows at the back, and a chef's delight kitchen featuring quartz countertops and stainless steel appliances, this home is truly a gem. Additional features include remote-controlled zebra window coverings, upgraded light fixtures, plenty of pot lights, and no walkway or carpet on the main floor (id:27910)
RE/MAX Real Estate Centre Inc.
19 Springer Ave
Hamilton, Ontario
Nestled in Blakeley Neighborhood, 19 Springer Ave promises comfort and charm. Step into the bright and cozy living room and then enjoy family dinners in the spacious dining area next to an open-concept kitchen. With 3 bedrooms, ample closet space, and a 4-piece bathroom, it's ideal for families.The finished basement offers a recreation room, 3-piece bath, and separate side entry. The oversized single-car garage with laneway access and additional parking make hosting gatherings a breeze. A wooden fence provides privacy in the backyard, and new floors and a front porch add modern touches. Located across from an elementary school on a quiet street with only 12 houses, it's both peaceful and convenient. Nearby amenities include Gage Park, Bernie Morelli Community Centre, Tim Horton's Field, and trendy Ottawa St. Don't miss out on this amazing opportunity. (id:27910)
Housesigma Inc.
25 Keller Dr
Belleville, Ontario
~ OPEN HOUSE: Saturday, May 11th 12-1:30pm ~ Established | Elite | Friendly | This is secluded Keller Drive. Welcome to #25 with a variety of mature trees & thriving perennial gardens. The interlocking path invites you to the covered front porch & into the tiled entry. Ground level provides a cozy family room with gas fireplace & built-in entertainment area. Bonus garage & rear yard access here + 2 piece powder room. Up the hardwood staircase to the sun filled main floor offering spacious living room with large picture window & crown moulding detail, dining room & oak cabinetry to ceiling in the kitchen overlooking the breakfast nook. Upper level is home to a 4 piece bath & three great sized bedrooms with double closets in the primary. Finished lower level offers a 4th bedroom, office or hobby room to suit your preference. Bright laundry room with convenient cabinetry, folding countertop & wash sink. 3 piece bath here + fabulous storage in the foam insulated crawlspace providing great assistance to energy efficient living. Another perk at #25 is its position on the outer side of the street allowing a 125 foot lot depth. Lounge on your rear upper deck with gas BBQ line or the lower level overlooking the massive garden lined & fully fenced yard, surrounded by more lush trees. Additional convenient storage in the 2 sheds + attached garage with workbench & cabinets. This residence offers the rare opportunity to immerse yourself in a community that has valued tradition and comfort, all while providing the space and elegance suited for creating endless memories. **** EXTRAS **** Great proximity to 401, CFB Trenton & desired school jurisdiction. 4 blocks to Mary Anne Sills Park offering soft walking track or connect to a paved walking & biking trail just 3 blocks away along the beautiful Bay of Quinte. (id:27910)
Royal LePage Proalliance Realty
#1 -2273 Turnberry Rd
Burlington, Ontario
Introducing 2273 Turnberry Road, #1, a brand new executive end-unit townhome nestled within an exclusive enclave in Millcroft! This residence offers a lifestyle of refined luxury, set amidst a community renowned for its top-rated schools, Millcroft Golf and Country Club, vibrant shopping, dining options, and easy highway access. The extended-height windows flood the interior with natural light. Quality built by Branthaven, the Knightsbridge model boasts approximately 2,415 square feet of luxurious living space (including 270 square feet in the finished basement) and over $60,000 in upgrades. The main level hosts a guest bedroom with a four-piece ensuite. The open-plan second level, with 9' ceilings, is perfect for entertaining, and features an expansive living room, dining room, and a chef-inspired kitchen equipped with quartz countertops, high-end stainless steel appliances, large island, and French door access to terrace. Ascending to the third level, discover the oversized primary retreat complete with a three-piece ensuite, two additional well-sized bedrooms, a four-piece main bathroom, and a convenient laundry room. Outdoor entertaining is effortless on the partially covered terrace with a gas barbecue hook-up and plenty of space for a dining area. Additional highlights include prefinished oak engineered hardwood flooring, 8' interior doors, a spacious recreation room and ample storage space in the basement, along with inside access to the oversized two-car garage. This luxury townhome is situated on the premier lot of this subdivision and offers ideal south-west exposure and panoramic views of the Niagara Escarpment. (id:27910)
Royal LePage Real Estate Services Ltd.
53 Chalkfarm Cres
Brampton, Ontario
Wow! Your Search Ends Here! Stunning Corner Lot!!!4 B/Rs, 5 W/R, 9 Ft Ceiling, Upgraded House. Side Entrances Leads To A Professionally Finished 2 Bedroom, Kitchen, & Full Bath Bsmnt. Double Garage, Upgraded Kitchen With Granite Counter Top, Top Of The Line Cabinets, Stainless Steel Appliances. 2nd Floor Laundry, Large Master Bedroom, Three Full Washrooms On The Second Floor. All B/R Are En-suite. Features Include Separate Living, Dining & Family Room& Spacious Backyard For Your Summer Enjoyment. **** EXTRAS **** Incudes All Appliances, 2Fridge,2 Stove, Dishwasher, 2Dryer,2 Washer, Freezer, Garage Door Opener, Cac, All Window Coverings, All Electric Light Fixtures (id:27910)
Homelife/diamonds Realty Inc.
365 Tailfeather Cres
Mississauga, Ontario
Welcome to 9-365 Tailfeather Cres, an updated 2-storey, 3-bedroom townhome. Quality finishes throughout create a comfortable, tasteful atmosphere. Upgraded windows, hardwood and ceramic tile floors, custom window blinds and upgraded lighting. Handsome, glass panel front door. The main floor includes an updated eat-in kitchen, a dining room with built-in book shelves, a living room with a woodburning fireplace, a 2-pc washroom and coat closet. The kitchen features wood cabinets, stainless steel appliances, under-cabinet lighting. The dining room and living room are a combined and sliding doors lead to a large deck and landscaped yard. The second floor is comprised of three bedrooms. The primary bedroom overlooks the front yard and has a renovated 3-piece ensuite bathroom, a large closet and hardwood flooring. The second and the third bedroom are well-sized with large closets and laminate floors. The lower level includes a recreation room and a large, unfinished laundry/storage room with built-in shelving and a laundry sink. Located minutes to Square One Shopping Centre and Highway 403. **** EXTRAS **** New appliances (2023), new furnace (2023), new air conditioner (2022), new driveway (2022), new deck (2018), new fence (2018), and new blown-in insulation (2018). Closet doors to be installed in May 2024. (id:27910)
Chestnut Park Real Estate Limited
1399 Applewood Rd
Mississauga, Ontario
Charming Brick Bungalow Situated on a Mature East Mississauga Street. Private 58 x 131 ft. Lot. Ideal House For Extended Family. Separate Entrance to Finished Basement. Extra Bedroom, 3pc Bath. Kitchen, Living & Dining Rooms with Above Grade Windows. Wood Burning Fireplace in Living Room, Hardwood Floor, Huge Eat-in Kitchen with Desk and Walk-Out to Screened Sunroom (id:27910)
Sutton Group Quantum Realty Inc.
2927 Remea Crt
Mississauga, Ontario
Entertainer's Delight!Tastefully updated 4-BR home in family friendly Pheasant Run neighbourhood. Updated bathrooms, thoughtfully planned custom kitchen & fully fenced premium landscaped lot that is sure to wow. Kitchen reno 2023 with SS appliances, pot lights, elegant quartz countertops, breakfast bar & TONS of storage. Formal living & dining rooms provide great separation of space for growing family. Family room with gas FP & walkout to the patio/backyard oasis. Main floor laundry/mudroom. Primary bedroom is complete with an updated 3-piece ensuite bathroom & W/I closet. 3 more good sized bedrooms can be found on the 2nd floor + updated 4-piece family bath. Spacious rec room - ideal for work or play. Pheasant Run has many parks and an excellent trail system. If you like walking or biking - you'll enjoy McCauley Green Trail, Pheasant Run Trail or the Glen Erin Trail, which connects to the Sawmill Valley trail system. Close to transit, Credit Valley Hospital, UTM, & Erin Mills Town Centre. Easy access to Hwy 403, 407 & QEW. (id:27910)
Royal LePage Realty Plus Oakville
105 Highmark Dr
Vaughan, Ontario
Nestled within the coveted Vellore Park neighborhood, this expansive detached residence boasts a double car garage, epitomizing both luxury and comfort.Exemplifying meticulous care and attention to detail, the home comprises four bedrooms, four bathrooms, a versatile loft, and convenient second-floor laundry facilities.The main level exudes sophistication with a seamless integration of living and dining spaces adorned with coffered ceilings and crown molding. A distinguished library adds to the allure, while a spacious family room, gracefully overlooking the kitchen and breakfast area, offers an inviting ambiance and direct access to the yard. Notably, the home features dual access points to the basement, enhancing its practicality and convenience (id:27910)
Sutton Group-Security Real Estate Inc.
36 Cresser Ave
Whitby, Ontario
Updated 3+1 Bedroom Bungalow on Prime 75 x 269 Ft. Private Lot * Updated Kitchen with Quartz Counters * Hardwood Floors on Main * Finished Basement with New Kitchen, Rec Rm, Family Room, and 4 Pc Bath * Park 7 Cars in Driveway * Large Backyard with 3 Decks, Fire Pit, and Separate Workshop, (Furnace & Central Air 3yrs) Windows (5yrs) Roof 10yrs * Close to Hwy 401 & 412, Minutes to Go Train (id:27910)
Century 21 Percy Fulton Ltd.


