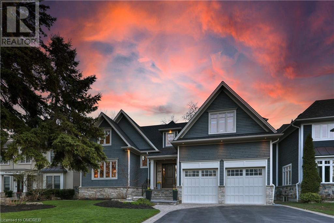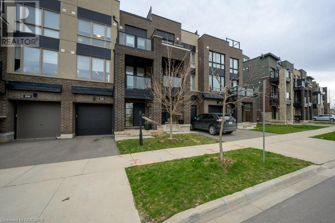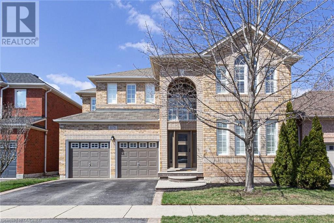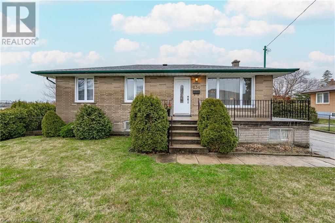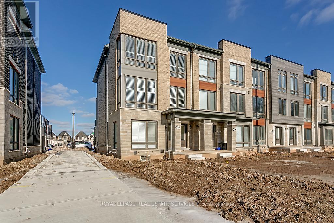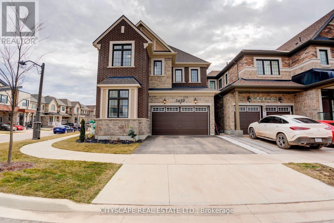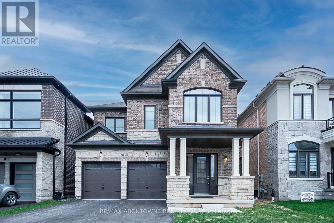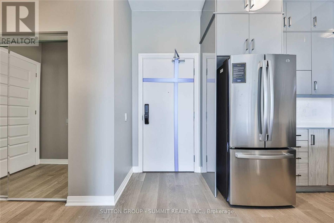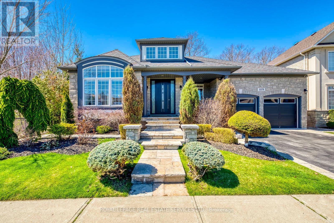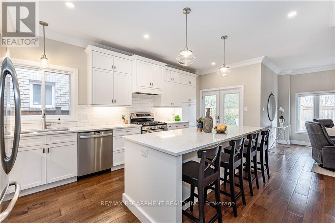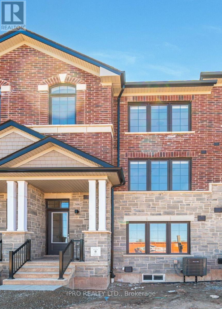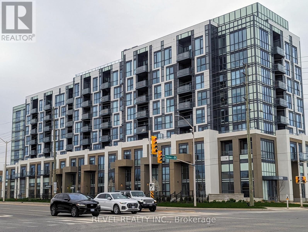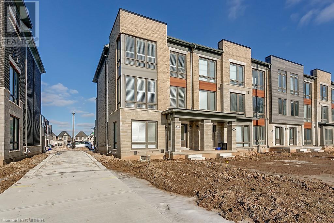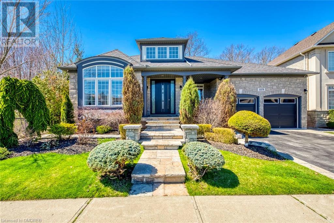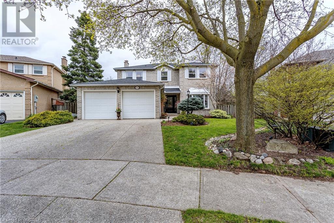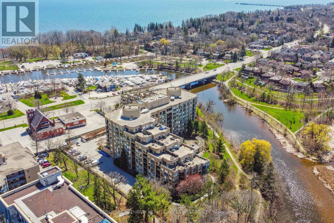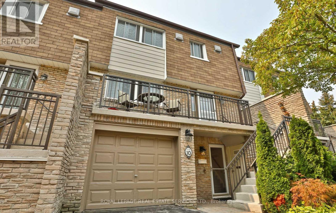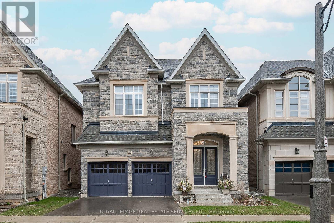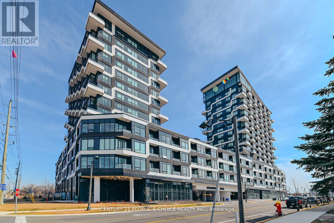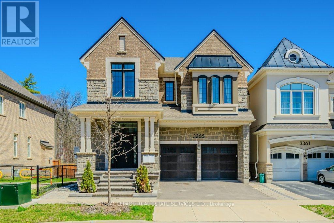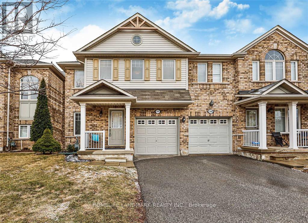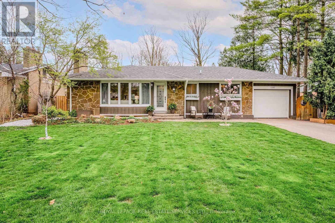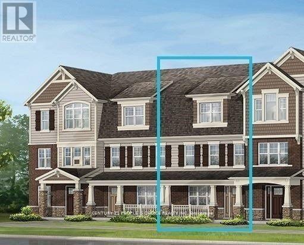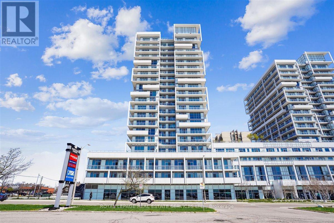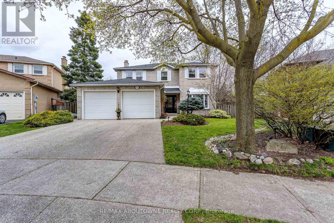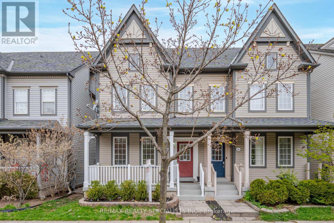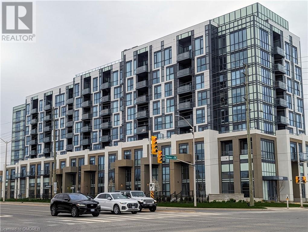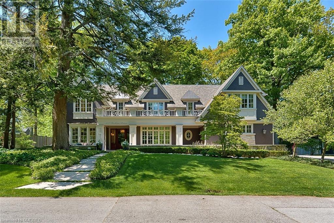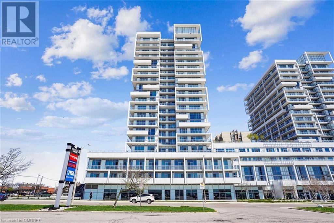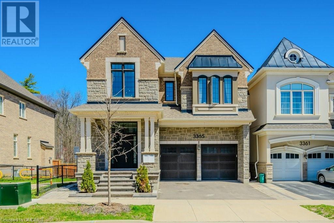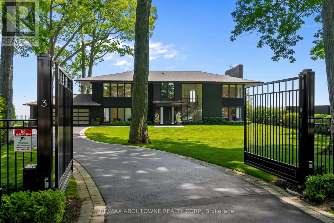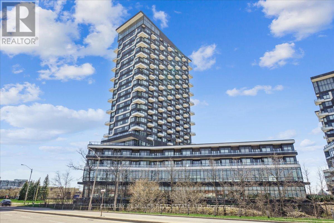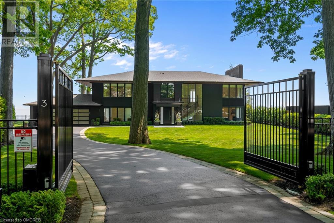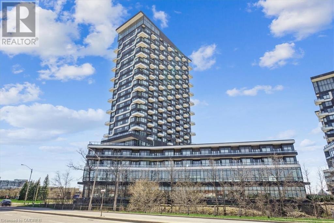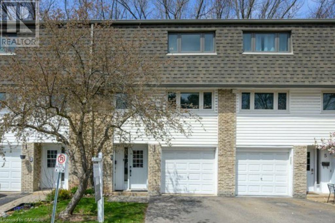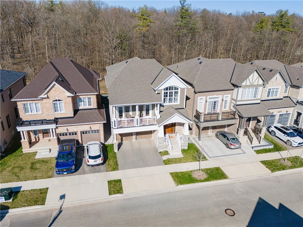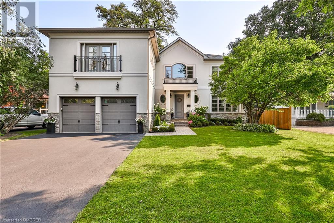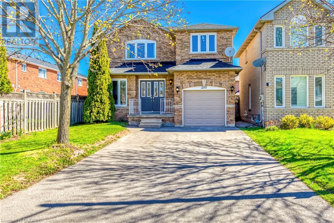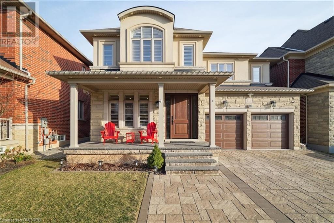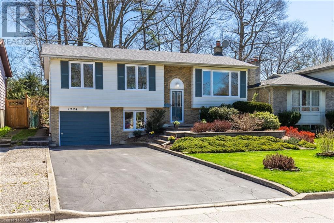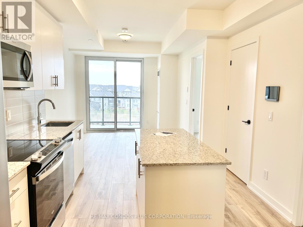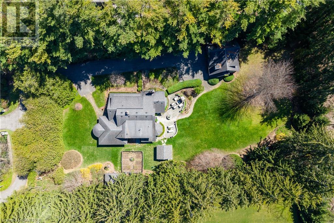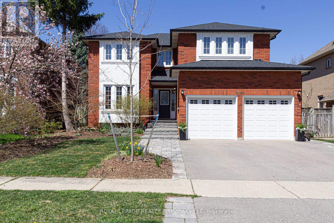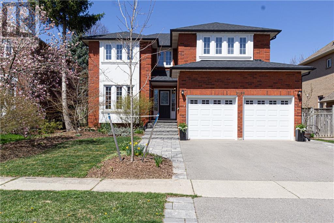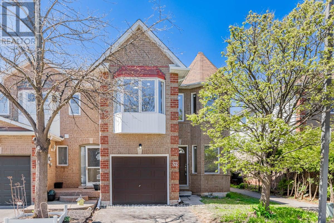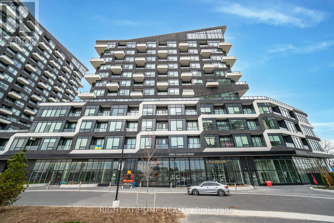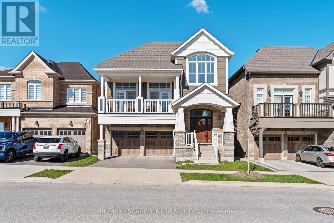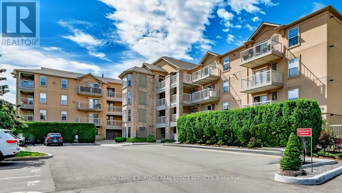458 Bellwood Avenue
Oakville, Ontario
458 Bellwood Avenue is exactly what you have been looking for. A beautifully crafted 5-bedroom home with stunning curb appeal, located on a quiet street in the heart of Morrison. Blending comfort with luxury, the home features an open-concept main floor that seamlessly connects the well-appointed kitchen to a quaint eat-in breakfast area, and then flows into a spacious living and dining area. The kitchen's classic design is both functional and inviting, offering ample storage, perfect for family gatherings and culinary adventures. Heading up to the second floor, you'll find four generously sized bedrooms and two well-appointed bathrooms. The expansive primary bedroom is a retreat within itself, offering enough space for a comfortable private lounge area. The lower level of the home features a versatile recreation room and TV area, alongside an additional bedroom complete with its own ensuite, ideal for guests or as an in-law suite. This exceptional property offers a spacious and meticulously landscaped lot featuring a stunning saltwater pool and a cozy cabana, creating an ideal backdrop for entertaining and relaxation. The exterior boasts attractive wood siding, and a large two-car garage further enhances the curb appeal. One of the most appealing features of this residence is its proximity to top-rated schools such as Oakville Trafalgar High School and Maplegrove Elementary School. Conveniently located within walking distance, children can easily come home for lunch and return with time to spare. 458 Bellwood Avenue is more than just a house; it's a place to call home. With its prime location, superb layout, and exceptional outdoor amenities, this property offers a lifestyle of ease and sophistication. (id:27910)
Sotheby's International Realty Canada
3048 Postridge Drive
Oakville, Ontario
Welcome to your urban oasis in the heart of Oakville! This stylish 2-bedroom freehold townhouse offers a perfect blend of modern design and functional living spaces. With a spacious living area, rooftop terrace, ensuite bathroom, his & hers closets, upscale finishes and more, this home is sure to exceed your expectations. Step inside to discover a modern open-concept layout, featuring sleek hardwood and porcelain flooring and abundant natural light throughout. The gourmet kitchen features a sleek kitchen island, stainless steel appliances, quartz countertops, and ample cabinet space for storage. Adjacent to the kitchen, the living area seamlessly transitions to a specious dining space, perfect for entertaining guests or enjoying family meals. Step out onto one of the two balconies and soak in the serene views of the surrounding neighborhood. Retreat to the luxurious master suite, boasting a private 4pc ensuite bathroom and a generous walk-in his & hers closet. The second bedroom is equally charming with a private balcony offering flexibility for kids or guests. Ascend to the rooftop terrace and be captivated by stunning panoramic views of the surrounding neighborhood - the perfect setting for entertaining guests or enjoying a quiet evening under the stars. Before you enter the rooftop terrace, you'll find a versatile working area. Whether you need a dedicated home office or a retreat for creative inspiration, this space caters to your every need. Located in the desirable Oakville neighborhood, this townhouse offers easy access to shops, restaurants, parks, schools and transit options. Don't miss your chance to call this stunning property home. Schedule a showing today and experience the best of urban living in Oakville! (id:27910)
Royal LePage Real Estate Services Ltd.
2256 Lapsley Crescent
Oakville, Ontario
Welcome to Oakville’s highly sought after Westmount Community. Experience the comfort and elegance of this immaculately maintained, sun-filled 4+1 bedroom, 3.5 bath home, just waiting for a new family to enjoy. The spacious and bright 2 storey foyer leads to the main level featuring 9’ ceilings, gleaming hardwood floors and California shutters. You will find a bright and spacious living room and a separate formal dining room featuring coffered ceiling and a lovely chandelier, perfect for those family get togethers. The family room, with its gas fireplace and built-in shelving offers a charming and intimate setting to relax. The bright eat-in kitchen features two toned cabinets, granite counters, large centre island with breakfast bar, quality stainless steel appliances and ceramic flooring. From the eat in kitchen area, you can stroll through the patio doors leading to a fully fenced and landscaped backyard with a large patio area. Finishing off the main floor is a powder room and inside access to the garage. On the second floor, you will find a generously sized primary bedroom featuring a 4- piece ensuite with a relaxing soaker tub and a large walk-in closet. Three additional large size bedrooms, one of which includes a 3-piece ensuite and walk-in closet, a 3-piece main bathroom and convenient laundry facilities completes this level. The living space continues in the professionally finished basement boasting a spacious Rec room featuring built-in shelving, pot lights and engineered laminate flooring, ideal for children’s play area and casual entertaining. A fifth bedroom, a workout area, a work room and for those wine connoisseurs, a stylish wine cellar completes the lower level. Enjoy all that Westmount has to offer with close proximity to excellent Schools, first class Hospital, Trails, Parks, Golf & Recreation, Shopping and quick and easy access to GO transit and major highways. A truly perfect home to move in and enjoy! (id:27910)
Royal LePage Realty Plus Oakville
234 Morden Road
Oakville, Ontario
Opportunity of a lifetime! Pie shaped lot (70ft back) in 98th percentile ranked WH Morden school district. Build up (add a level) or build a new lovely 4/5 bed detached home on this RL3-0 zoning which allows 35% lot coverage; look at architectural drawing. Amazing location next to park and seconds walk to top rated WH Morden. Also minutes walk to several churches and the lake. Mins drive to YMCA and QEW and down town Oakville. Pie lots don't come up often! Book your showing today! (id:27910)
Sutton Group Quantum Realty Inc.
2509 Littlefield Cres
Oakville, Ontario
Stunning, Newly Built End Unit Townhouse in Sought After New Development ""Glen Abbey Encore""! This 3 Bed, 3 Bath Home with over 2000 Sq Ft boasts oversized windows, dark hardwood flooring, custom blinds, california shutters and more! Ground floor level with Den, double door coat closet & access to garage. 2nd Level with beautiful bright white kitchen with stainless steel appliances, quartz counters, center island with breakfast bar and eat in breakfast area open to the great room with sliding door access to the large balcony. 2nd Level living/dining room with 10 ft ceilings & 2pc powder room. 3rd floor features large master retreat with Walk In Closet and 5pc ensuite with large glass enclosed walk in shower, double sinks & soaker tub. 2 Additional great sized bedrooms, 4 pc main bath and laundry room with sink! Unfinished basement perfect for storage! 2 Car Garage with inside access. Close to QEW, Oakville Hospital, Schools, Shops & More! Dont miss this opportunity to live in the New Glen Abbey. (id:27910)
Royal LePage Real Estate Services Ltd.
1459 Ford Strathy Cres
Oakville, Ontario
Welcome Home to an Exquisite 4Bed 3Bth Home In The New' Upper Joshua Creek' Community. Luxury in Every inch of the House With Upgrades Including Polished Porcelain at the Entrance, Engineered Hardwood Through Out the house, Pot lights W/Complimenting Light Fixtures Throughout the Main Floor,10Ft Ceilings on the Main Floor and 9Ft Ceilings on the Second Floor and Basement, Coffered Ceilings in the Dining Room and Great Room. Gorgeous Contemporary Kitchen with Table Height Breakfast Counter, Quartz Counter Top, Backsplash and Pot Filler. Oak Stairs with Iron Pickets Lead to Five Large Bedrooms For All of Your Family Needs, Primary Suite with His & Hers Closet. Unspoiled Basement with Large Windows and Rough-ins Ready For you Creativity and Touch. Enjoy Peace of Mind with the Balance of the Tarion Warranty. surround By Parks, Trail & Playground. Minutes From Qew & Hwy 403,Oakville Go, Top Rated Schools, Shopping, Eateries, Fitness centers. An incredible opportunity To Own A Detached Luxury Home. **** EXTRAS **** Fridge, Stove, Washer, Dryer (id:27910)
Cityscape Real Estate Ltd.
1244 Queens Plate Rd
Oakville, Ontario
Nestled in the family-centric Glen Abbey Encore neighbourhood and within the prestigious Abbey Park High School district, this newer 4+1 bedroom home boasts around 3,500 sqft of elegant living space complemented by 4.5 luxurious bathrooms. Each level of the home features expansive ceilings10 feet on the main floor and 9 feet on both the upper and basement levelsenhancing the airy and open feel of the layout.The residence is bathed in natural light from southwest-facing windows, which highlight the seamless hardwood floors throughout, creating a clean and modern aesthetic. At the heart of the family room, a charming gas fireplace provides a warm and inviting atmosphere for family gatherings or tranquil evenings.The primary bedroom serves as a true retreat, featuring a spacious walk-in closet and a luxurious 5-piece ensuite bathroom, offering a spa-like experience. All upstairs bedrooms benefit from private ensuite bathrooms, ensuring comfort and privacy for family members and guests alike.Additionally, the brand new, fully finished basement extends the living space further, including a spacious recreational area and a comfortable bedroom with a full bathperfect for accommodating guests or for use as an in-law suite. This space is both functional and versatile, catering to a variety of family dynamics and lifestyle needs.This never-lived-in residence combines modern luxury with the warmth of a family home, making it an exceptional choice for those seeking a sophisticated yet comfortable living environment. With its well-thought-out design and high-quality finishes, this home is not just a place to live, but a space to thrive and create lasting memories. Whether hosting lively social events or enjoying quiet evenings by the fireplace, this home provides the perfect setting for all of life's moments. (id:27910)
Sotheby's International Realty Canada
#403 -95 Dundas St W
Oakville, Ontario
Excellent location in Luxury Smart building! One of the larger units in the building! Full of natural lights, big 2 rooms with 2 Full Washrooms! $$$ in upgrades! Upgraded Kitchen Cabinets, Appliances, Washrooms, Floor, doors, pot lights and more! Excellent location, drive minutes to Highway 403/Qew, Walking minutes To all amenities, Stores, Shops, Restaurants, and Banks! Locker and Parking spot are included! One year Internat is included! New comers are welcome!! **** EXTRAS **** Full of upgrades $$$ Upgraded Kitchen Cabinets, Upgraded Appliances, upgraded washrooms, doors, lights, pot lights, Floor and mores. One Underground Parking Spot and a locker are included, and one year of free Internet is included (id:27910)
Sutton Group - Summit Realty Inc.
3378 Stocksbridge Ave
Oakville, Ontario
Designer bungalow! Prestigious Bronte Creek! Unparalleled privacy siding and backing onto Colonel William Trail and Woods! This expertly curated bespoke showpiece exudes luxury and refinement. Step inside to discover 9' ceilings and exquisite hardwood floors. The main level is an entertainer's delight, boasting an open concept layout with a seamless flow between the living and dining areas, a handy servery, and a modern kitchen illuminated by a skylight. The kitchen features Caesarstone countertops and premium stainless steel appliances, while the adjacent bright breakfast area leads to a patio. Cozy up in the family room by the gas fireplace, or tackle chores effortlessly with the main level laundry room providing garage access. The primary bedroom beckons with its walk-in closet and French door walk-out to the patio, accompanied by a designer five-piece ensuite with double sinks and a freestanding bathtub. Two additional bedrooms and a spa-like four-piece bathroom complete the main level. Retreat to the professionally finished basement designed for family enjoyment, offering engineered hardwood floors, a sprawling recreation room with a wet bar and distinctive ceiling accents, a wine display cabinet, gym, home office with elegant glass partitions, fourth bedroom with dual walk-in closets, a three-piece bathroom with steam shower, cold room, and ample storage. Notable features include Hunter Douglas motorized window shades, a security system, newer furnace (2022), impressive 11' ceiling height in garage, landscaped low-maintenance gardens, an inground sprinkler system, and more. Relax and unwind in the serene back yard oasis featuring a natural stone patio, captivating water feature, hot tub, and lush privacy hedges. Your dream home awaits! (id:27910)
Royal LePage Real Estate Services Ltd.
2389 Valley Heights Cres
Oakville, Ontario
Rarely offered, premium pocket in River Oaks. First listing under $2 Million in a calendar year. Top tier public, catholic, and private schools. The serene trails of 16 Mile Creek are a block away. Convenient location for amenities, 5-7min drive to the 407 and QEW, and the safety and security of being around the corner from OT hospital. 2,218sqft above grade and 940sqft below. The home has been incredibly well cared for and maintained over the years including; freshly painted in 2023, new blinds in 2022, new fence, deck, owned tankless water heater, furnace, AC compressor all 2021, LG washer and dryer 2020, upper level triple-pane windows and full ensuite renovation in 2019, full kitchen renovation including appliances, updated powder room, new gas fireplace in 2018. Stone and interlock walkways, insulated garage door all 2015. We have a full list of upgrades as well as a recent home inspection to fully uncover the features offered in this great home. (id:27910)
RE/MAX Escarpment Realty Inc.
3062 Harasym Tr
Oakville, Ontario
Brand new 4 bed, 3.5 bath townhouse. Discover the luxury of two primary ensuites, one conveniently located on the ground level. Embrace the sleek design of the open concept kitchen, adorned with quartz countertops and stainless steel appliances. The spacious living room features a walk-out deck and expansive windows, flooding the space with natural light. Generously sized bedrooms, each equipped with ample closet space. Benefit from the large 2-car garage for convenient parking and storage. **** EXTRAS **** Nestled near major shopping destinations, hospitals, and transit hubs, this home combines modern amenities with a prime location, offering unparalleled comfort and convenience. (id:27910)
Ipro Realty Ltd.
#503 -509 Dundas St W
Oakville, Ontario
Brand new 2 bed 2 bath suite in luxury living Greenpark's Dunwest building. Perfect location in sought after north Oakville, walking distance to shopping plaza, restaurants and public transit. Kitchen features large island, quartz countertops, Whirlpool appliances and soft close cabinets. Primary bedroom has huge window overlooking the escarpment, large walk in closet and ensuite 3 piece bathroom showcasing a large walk in shower. The 2nd bedroom has the same stunning view and mirrored closet doors. Living room features sliding doors to a spacious balcony, perfect to watch the beautiful sunsets. This suite features a 2nd full bathroom with quartz countertops and extra deep bathtub. This building is the height of luxury featuring Concierge, rooftop patio, Gym, Media room, Games room, party room, private dining room and visitor parking. Unit includes an underground parking spot and locker. (id:27910)
RE/MAX Real Estate Centre Inc.
2509 Littlefield Crescent
Oakville, Ontario
Stunning, Newly Built End Unit Townhouse in Sought After New Development Glen Abbey Encore! This 3 Bed, 3 Bath Home with over 2000 Sq Ft boasts oversized windows, dark hardwood flooring, custom blinds, california shutters and more! Ground floor level with Den, double door coat closet & access to garage. 2nd Level with beautiful bright white kitchen with stainless steel appliances, quartz counters, center island with breakfast bar and eat in breakfast area open to the great room with sliding door access to the large balcony. 2nd Level living/dining room with 10 ft ceilings & 2pc powder room. 3rd floor features large master retreat with Walk In Closet and 5pc ensuite with large glass enclosed walk in shower, double sinks & soaker tub. 2 Additional great sized bedrooms, 4 pc main bath and laundry room with sink! Unfinished basement perfect for storage! 2 Car Garage with inside access. Close to QEW, Oakville Hospital, Schools, Shops & More! Dont miss this opportunity to live in the New Glen Abbey. (id:27910)
Royal LePage Real Estate Services Ltd.
3378 Stocksbridge Avenue
Oakville, Ontario
Designer bungalow! Prestigious Bronte Creek! Unparalleled privacy siding and backing onto Colonel William Trail and Woods! This expertly curated bespoke showpiece exudes luxury and refinement. Step inside to discover 9’ ceilings and exquisite hardwood floors. The main level is an entertainer’s delight, boasting an open concept layout with a seamless flow between the living and dining areas, a handy servery, and a modern kitchen illuminated by a skylight. The kitchen features Caesarstone countertops and premium stainless steel appliances, while the adjacent bright breakfast area leads to a patio. Cozy up in the family room by the gas fireplace, or tackle chores effortlessly with the main level laundry room providing garage access. The primary bedroom beckons with its walk-in closet and French door walk-out to the patio, accompanied by a designer five-piece ensuite with double sinks and a freestanding bathtub. Two additional bedrooms and a spa-like four-piece bathroom complete the main level. Retreat to the professionally finished basement designed for family enjoyment, offering engineered hardwood floors, a sprawling recreation room with a wet bar and distinctive ceiling accents, a wine display cabinet, gym, home office with elegant glass partitions, fourth bedroom with dual walk-in closets, a three-piece bathroom with steam shower, cold room, and ample storage. Notable features include Hunter Douglas motorized window shades, a security system, newer furnace (2022), impressive 11’ ceiling height in garage, landscaped low-maintenance gardens, an inground sprinkler system, and more. Relax and unwind in the serene back yard oasis featuring a natural stone patio, captivating water feature, hot tub, and lush privacy hedges. Your dream home awaits! (id:27910)
Royal LePage Real Estate Services Ltd.
216 Nottingham Drive
Oakville, Ontario
Welcome 216 Nottingham Drive in highly sought-after College Park!! This stunning 2290 sq ft home is nestled in the heart of Oakville with only two entrances serving as the exclusive gateways to this enclave of homes fostering a tranquil environment free from the disturbances of thru-traffic. This beautifully maintained property offers spacious living areas, perfect for both family gatherings and entertaining guests. This home features updated and upgraded kitchen and bathrooms, hardwood floors and ceramics on main level. Upstairs, there are four generously-sized bedrooms, including a luxurious master suite with a walk-in closet. The finished basement offers additional living space, ideal for a home office, gym, games room and recreation room. Outside, the landscaped pie-shaped yard provides a private oasis, complete with partially covered large back yard, a deck area for outdoor dining and relaxation, an area to lounge around a fire in the evenings, and an adorable pond. Conveniently located close to schools, parks, walking trails, shopping, and public transit, major highways, and within walking distance to Sheridan College. This home offers both comfort and convenience for today's discerning buyer. Don't miss out on the opportunity to make this Oakville gem your own! (id:27910)
RE/MAX Aboutowne Realty Corp.
#422 -2511 Lakeshore Rd W
Oakville, Ontario
Welcome to the coveted Bronte Harbour Club. Beautiful two bedroom, two bathroom condo in the heart of Bronte. The Forecastle model is a corner suite and is one of the most desirable layouts that offers amazing South West views from every window of Bronte Creek as well as the Lake and Harbour. Spacious & bright open concept design with 1188 square feet of living space plus a balcony. Cook up a storm in your galley kitchen and enjoy the scenery of Bronte Creek from the eat in breakfast area, then move over to the dining and living area to watch the boats on the Harbour or the Lake. Wake up from every room with lush green views. Steps to Lake Ontario, Bronte Village, Bronte Creek, Bronte Harbour Yacht Club, Bronte Marina, Beach, & Bluffs Parks. Residents of Bronte Harbour Club enjoy 24 hour concierge/security, live in Superintendent, Gym/Exercise Room, Indoor Swimming Pool, Party Room, Library, Billiard Room, Whirlpool, Hobby Room, Sauna, Guest Suite & meticulous landscaping of the entire property including backside mature green pathways with an enormous patio with gazebo and pergolas, exclusive only to residents perfect for tanning or relaxing, or hop onto the trail via foot or kayak and see where it takes you. 9 foot ceilings throughout. In-suite laundry. 2 storage lockers (one is 10 ft. x 12. Ft. large) and a tandem underground parking spot that accommodates 2 cars. (id:27910)
Berkshire Hathaway Homeservices West Realty
#10 -2120 Marine Dr
Oakville, Ontario
Lakeside Living. Beautiful 3+1 Bedroom, 2+2 Bath Townhome For Lease, Just Steps To The Lake & Bronte Village. Updated Throughout, Gourmet Maple Kitchen With Corian Counters, S.S. Appliances, Under Cab Lighting, W/O To Balcony With Bbq Gas Hook-Up Overlooking Your Perennial Rear Garden. Engineered Cherry Hardwood, Crown Molding. Fresh Neutral Colors Throughout. Master Retreat With 4Pc Ensuite, Second Front Entry to Lower Level with access to 4th Bedroom + Large Den Area. Extras: Enjoy Lakeside Sunsets At The Water, Or At The Residence Parkette. Quick access to QEW. All Amenities. (id:27910)
Royal LePage Real Estate Services Ltd.
3048 Parsonage Cres
Oakville, Ontario
Exquisite Fernbrook-built detached home nestled in a coveted Oakville neighborhood! With an open-concept layout and 4 spacious bedrooms, this home is truly impressive. It features significant upgrades including a kitchen with a central island, quartz countertops, marble backsplash, and stainless steel appliances. The main floor boasts 10-foot ceilings with pot lights, along with hardwood flooring and custom roller blinds throughout. The master ensuite is a luxurious retreat with a soaker tub, quartz countertop, and a marble/tile glass shower. The home has great curb appeal, complete with a double garage, and is mere steps away from French Immersion Dr. David R. Williams Public School. (id:27910)
Royal LePage Real Estate Services Ltd.
#717 -2489 Taunton Rd
Oakville, Ontario
WOW!! Relaxing and Unobstructed Views ! Set Atop One Of North Oakville's Most Exclusive New Buildings, Oak & Co., This Bright Residence Offers Luxurious Finishes & A Thoughtful, One Spacious Bedroom and Large Den & One Bath ,Oversized Windows & A Sleek Kitchen With Designer Cabinetry, Quartz Countertops & Stainless-Steel Appliances. Additional Features Include Laminate Flooring Ne-Facing Private Balcony-Perfect For Morning Coffee Or Sunset Drinks. Oak & Co.'S Thoughtful Array Of Amenities Includes Underground Parking, Fitness Center, Outdoor Terrace, Security, Visitor Parking, Concierge, & An Events Lounge. Located In The Heart Of Oakville's Sought-After Uptown Core, Moments From Shopping, Restaurants, Parks, Schools & Public Transit. **** EXTRAS **** Washer, Dryer, Fridge/Freezer, Microwave, Oven (id:27910)
Century 21 People's Choice Realty Inc.
3365 Vernon Powell Dr
Oakville, Ontario
Lush ravine! Contemporary showpiece finished from top-to-bottom! Welcome to 3365 Vernon Powell Drive, situated on a premium 114' deep lot in one of N. Oakville's most prestigious communities. This impeccably crafted home is a haven of modern luxury, thoughtfully designed for both comfort and entertainment. This residence offers an unparalleled lifestyle, surrounded by an array of amenities including parks, trails, top-rated schools, shopping centres, restaurants, hospital, and easy access to major highways. Infused with natural light and designed for entertaining, the seamless flow from the dining room to the living room with a gas fireplace creates an inviting atmosphere. An adjacent office provides convenience and functionality. The chef's kitchen is a dream, boasting high-gloss white cabinetry with pull-out drawers, quartz countertops and backsplash, top-of-the-line KitchenAid appliances, an oversized island comfortably seating four, and a walk-out to the back yard. Ascending to the upper level, you'll discover a lavish primary suite featuring dual walk-in closets and a spa-like five-piece ensuite with double sinks and a freestanding bathtub, two bedrooms sharing a four-piece bathroom, a fourth bedroom with its own four-piece ensuite, as well as a laundry room. The professionally finished basement offers an expansive recreation room with a wet bar, two additional bedrooms/dens, three-piece bathroom, and a second laundry room. Highlights include 10' ceilings throughout the main level, hardwood floors throughout the main and upper levels, an abundance of pot lights, a mud room with garage access, and hardwood staircases with wrought iron pickets. Step outside to the serene back yard retreat, bordered by a ravine with no rear neighbours. A natural stone patio, gazebo, and meticulously manicured gardens provide an idyllic backdrop for relaxation and al fresco dining. With every detail meticulously curated, this turn-key residence offers the epitome of luxury living. (id:27910)
Royal LePage Real Estate Services Ltd.
3086 Highvalley Rd
Oakville, Ontario
Fabulous 1,690 Sqft, Executive Freehold Townhome In Highly Desirable, Family-Friendly Neighbourhood In Oakville. 3 Generously Sized Bedrooms, 3 Bathrooms (Including 4-Piece Ensuite In Primary Bedroom), A Kitchen With Breakfast Area, Stone Backsplash And Stainless-Steel Appliances, This Lovely Open-Concept Townhouse Checks Off All The Boxes. Walking Distance To Valleyridge Park And Splash Pad, Palermo Public School, Shopping, And Transportation (id:27910)
Homelife Landmark Realty Inc.
1267 Gainsborough Dr
Oakville, Ontario
Nestled amidst the majestic trees of Falgarwood, this exceptional bungalow offers peaceful living on an oversized 66 x 125 lot. Upon entry, the main level greets you with an inviting open-concept layout with beautiful hardwood floors and an abundance of natural light. Unwind in the inviting family room, complete with a charming wood-burning fireplace framed by a striking floor-to-ceiling stone surround, overlooking the front yard. The spacious kitchen with pristine white cabinets and quartz countertops is perfect for cooking and entertaining. Three spacious bedrooms on the main floor provide ample space for rest and relaxation, ensuring comfort and privacy for the entire family. Descend to the beautifully finished basement, where additional living space awaits, including a sprawling recreation room, two bedrooms, and a convenient four-piece bath, perfect for accommodating guests or extended family members. Outside, discover your own private oasis, featuring a heated pool within the expansive backyard, ideal for basking in the summer sun and hosting memorable gatherings. Enhancing convenience, an irrigation system simplifies lawn maintenance, while the oversized driveway offers ample parking for residents and guests. Sought-after family-friendly neighbourhood within walking distance of Falgarwood Public School, Falgarwood Park and outdoor pool, and Holy Family Catholic Elementary School. Close to Upper Oakville Shopping Centre, Iroquois Ridge High School, Sheridan College Trafalgar Road Campus, Oakville Place, highways and GO Train Station. Seize the opportunity to own this extraordinary property and create lifelong memories in the heart of Falgarwood. (id:27910)
Royal LePage Real Estate Services Ltd.
420 Sixteen Mile Dr
Oakville, Ontario
Great Opportunity To Live In The Demand Area Of North Oakville. Rare Extra Wide Double Car Garage With A Functional 3 Bed + 1 Den/Office With A Modern Layout. Just Steps From Park, Odenawai Public School, Walking Trails, Fortinos Plaza, Sixteen Mile Sports plex, Oakville Hospital, Major Highways And Numerous Other Amenities. (id:27910)
Century 21 People's Choice Realty Inc.
#1807 -65 Speers Rd
Oakville, Ontario
TRENDY CONDO living with LAKE VIEWS! Enjoy this contemporary 1 bedroom PLUS DEN in Rain condos. Approximately 700 ft. plus massive south facing balcony with CN tower & the lake views! Excellent open concept layout boasts dark engineered hardwood flooring throughout. 9 foot ceilings. True open concept! Sunny & spacious Living and Dining area is open to modern dark espresso coloured kitchen with 4 stainless steel appliances, granite counters, glass backsplash, under valance lighting, pantry and breakfast bar. Well sized Primary bedroom with spacious walk in closet & balcony access. Impressively large 4 piece bathroom with bedroom access, grey subway tiles, white vanity & luxuriously large soaker tub. In suite Laundry conveniently located in bathroom. Den is perfect for working at home! Two large sliding doors to balcony. Floor to ceiling windows with southern exposure. Lake views plus downtown Toronto skyline views! Unparalleled building amenities! Enjoy the safety of the 24 hour concierge service, fabulous exercise room, take a dip in the indoor pool, hot tub or enjoy the sauna, media room, party room, guest suites, rooftop terrace with barbeque privileges. Pet friendly building! This unit boasts one unobstructed parking spot and one locker. Located close to shopping, walk to GO station, easy highway access. Enjoy this active lifestyle with renowned cafes & restaurants at your doorstep in trendy Kerr village! **** EXTRAS **** Pet restrictions: 2 normal domesticated pets, No size or breed restrictions (id:27910)
Royal LePage Real Estate Services Ltd.
216 Nottingham Dr
Oakville, Ontario
Welcome 216 Nottingham Drive in highly sought-after College Park!! This stunning 2290 sq ft home is nestled in the heart of Oakville with only two entrances serving as the exclusive gateways to this enclave of homes fostering a tranquil environment free from the disturbances of thru-traffic. This beautifully maintained property offers spacious living areas, perfect for both family gatherings and entertaining guests. This home features updated and upgraded kitchen and bathrooms, hardwood floors and ceramics on main level. Upstairs, there are four generously-sized bedrooms, including a luxurious master suite with a walk-in closet. The finished basement offers additional living space, ideal for a home office, gym, games room and recreation room. Outside, the landscaped pie-shaped yard provides a private oasis, complete with partially covered large back yard, a deck area for outdoor dining and relaxation, an area to lounge around a fire in the evenings, and an adorable pond. Conveniently located close to schools, parks, walking trails, shopping, and public transit, major highways, and within walking distance to Sheridan College. This home offers both comfort and convenience for today's discerning buyer. Don't miss out on the opportunity to make this Oakville gem your own! (id:27910)
RE/MAX Aboutowne Realty Corp.
239 Littlewood Dr
Oakville, Ontario
Great opportunity in heart of Oak Park. This beautiful 3 storey 3 bedroom semi detached home w/double garage is ready to move in. Home has been recently painted. Oak hardwood flooring throughout main floor + hardwood staircase. Generous eat-in kitchen recently renovated with new cabinets, granite countertops, backsplash and island PLUS built-in pantry along wall of breakfast area. High end LG fridge (2023), Bosch Super Quiet Dishwasher, Quiet Hood Fan & Quiet Fans in Bathrooms. Walk out to the generous deck to relax in the sun or move up to the massive 3rd floor loft/retreat for great entertainment. Primary Bedroom features a 4pc bathroom and walk-in closet. Finished Basement also boasts large storage area and large laundry room (w/ Energy Star LG Washer/Dryer). 2020 Attic Insulation upgraded to R60, 17"" Energy Audit - Rating 101. Located in the thriving community of Oak Park in North Oakville, you have it all... Close to the new uptown core, Hospital, GO, transit, shopping, schools and major highways. (id:27910)
RE/MAX Realty Specialists Inc.
509 Dundas Street West Unit# 503
Oakville, Ontario
Brand new 2 bed 2 bath suite in luxury living Greenpark's Dunwest building. Perfect location in sought after north Oakville, walking distance to shopping plaza, restaurants and public transit. Kitchen features large island, quartz countertops, Whirlpool appliances and soft close cabinets. Primary bedroom has huge window overlooking the escarpment, large walk in closet and ensuite 3 piece bathroom showcasing a large walk in shower. The 2nd bedroom has the same stunning view and mirrored closet doors. Living room features sliding doors to a spacious balcony, perfect to watch the beautiful sunsets. This suite features a 2nd full bathroom with quartz countertops and extra deep bathtub. This building is the height of luxury featuring Concierge, rooftop patio, Gym, Media room, Games room, party room, private dining room and visitor parking. Unit includes an underground parking spot and locker. (id:27910)
RE/MAX Real Estate Centre Inc
1087 Birchview Avenue
Oakville, Ontario
What happens when you marry thoughtful design and superior craftsmanship? You create this classically beautiful home, built to withstand the test of time. Designed by John Wilmott, with over 18 months of design & architectural consultation to ensure that every want and need was met. Brought to reality by master builder Dan Platt of Platt Fine Homes, exceeding the owner’s expectations. Interior designer, Kate Zeidler, provided richly imagined design, for both sophisticated and comfortable living. The level of excellence in every facet of this home will astound you. Step foot inside the over 8000 sq ft interior with 10’ ceilings on the main level, 9’ on the second level and 10’ in the basement & experience how this home stands out from the rest. The formal living & dining room offer gracious entertaining space as well as French doors leading to patios in front & back. The kitchen has custom cabinetry by Braams, 11’ marble-topped island, walk-in pantry & full servery. The great room features a 14' coffered ceiling, gas fp & custom millwork. The jewel of the home is the den, crafted in solid walnut. The 2nd level has the primary w/His & Hers closets & 5pc ensuite and 3 bedrooms, each with 3pc baths. The basement is over 3000 sq ft w/10’ ceilings, heated floors, theatre room with 150” screen and state-of-the-art electronics. The hand-cut stone wine cellar stores 600 bottles. Flexible design allows for a gym, 2nd office & craft/hobby room which can be adapted to a full living-suite w/kitchen, family room, bedroom & ensuite bath. Equipped with space for a future elevator making this home wheelchair accessible on all levels, including a heated stone ramp leading to the front entrance. The backyard oasis has a dream outdoor kitchen, stone patios, 16’ x 34’ in-ground pool & artificial grass. Walkways are heated & never need snow shovelling. The o/s dbl garage fits 2 cars & an additional garage has a power lift & access to the backyard. Please see brochure for more details. (id:27910)
Royal LePage Real Estate Services Ltd.
65 Speers Road Unit# 1807
Oakville, Ontario
TRENDY CONDO living with LAKE VIEWS! Enjoy this contemporary 1 bedroom PLUS DEN in Rain condos. Approximately 700 ft.² plus massive south facing balcony with CN tower & the lake views! Excellent open concept layout boasts dark engineered hardwood flooring throughout. 9 foot ceilings. True open concept! Sunny & spacious Living and Dining area is open to modern dark espresso coloured kitchen with 4 stainless steel appliances, granite counters, glass backsplash, under valance lighting, pantry and breakfast bar. Well sized Primary bedroom with spacious walk in closet & balcony access. Impressively large 4 piece bathroom with bedroom access, grey subway tiles, white vanity & luxuriously large soaker tub. In suite Laundry conveniently located in bathroom. Den is perfect for working at home! Two large sliding doors to balcony. Floor to ceiling windows with southern exposure. Lake views plus downtown Toronto skyline views! Unparalleled building amenities! Enjoy the safety of the 24 hour concierge service, fabulous exercise room, take a dip in the indoor pool, hot tub or enjoy the sauna, media room, party room, guest suites, rooftop terrace with barbeque privileges. Pet friendly building! This unit boasts one unobstructed parking spot and one locker. Located close to shopping, walk to GO station, easy highway access. Enjoy this active lifestyle with renowned cafes & restaurants at your doorstep in trendy Kerr village! (id:27910)
Royal LePage Real Estate Services Ltd.
3365 Vernon Powell Drive
Oakville, Ontario
Lush ravine! Contemporary showpiece finished from top-to-bottom! Welcome to 3365 Vernon Powell Drive, situated on a premium 114’ deep lot in one of N. Oakville’s most prestigious communities. This impeccably crafted home is a haven of modern luxury, thoughtfully designed for both comfort and entertainment. This residence offers an unparalleled lifestyle, surrounded by an array of amenities including parks, trails, top-rated schools, shopping centres, restaurants, hospital, and easy access to major highways. Infused with natural light and designed for entertaining, the seamless flow from the dining room to the living room with a gas fireplace creates an inviting atmosphere. An adjacent office provides convenience and functionality. The chef’s kitchen is a dream, boasting high-gloss white cabinetry with pull-out drawers, quartz countertops and backsplash, top-of-the-line KitchenAid appliances, an oversized island comfortably seating four, and a walk-out to the back yard. Ascending to the upper level, you’ll discover a lavish primary suite featuring dual walk-in closets and a spa-like five-piece ensuite with double sinks and a freestanding bathtub, two bedrooms sharing a four-piece bathroom, a fourth bedroom with its own four-piece ensuite, as well as a laundry room. The professionally finished basement offers an expansive recreation room with a wet bar, two additional bedrooms/dens, a three-piece bathroom, and a second laundry room. Highlights include 10’ ceilings throughout the main level, hardwood floors throughout the main and upper levels, an abundance of pot lights, mud room with garage access, and hardwood staircases with wrought iron pickets. Step outside to the serene back yard retreat, bordered by a ravine with no rear neighbours. A natural stone patio, gazebo, and meticulously manicured gardens provide an idyllic backdrop for relaxation and al fresco dining. With every detail meticulously curated, this turn-key residence offers the epitome of luxury living. (id:27910)
Royal LePage Real Estate Services Ltd.
3 Ennisclare Dr E
Oakville, Ontario
One of the last remaining developable Riparian Lakefront estates in South East Oakville boasting unrivalled and expansive views of Lake Ontario from Downtown Toronto to the Niagara Escarpment. With 184ft of lake frontage and boat access and with a total of 3.63 acres and over 3/4 acres of tableland, this breathtaking and extremely private lot offers endless possibilities. With RL1-0 zoning the land can accommodate a new build of up to approximately 10,000 square feet above grade without a variance and the potential to increase to more than 11,000 sq ft with approval. Located on one of Oakville's most sought-after and finest, tree lined and quiet family friendly streets and only 30 minutes to downtown Toronto, this peninsula land is the furthest projected vantage point for Toronto views in Oakville. With a extremely rare concrete docking pier and with new Seawall (2020) with poured concrete walkway the development setback line is already established. Documents available include new Survey, architectural renderings and development review report. This is an outstanding investment opportunity in a prime location. **** EXTRAS **** Documents available include new survey, architectural renderings and development review report. This is an outstanding investment opportunity in a prime location. (id:27910)
RE/MAX Aboutowne Realty Corp.
#314 -297 Oak Walk Dr
Oakville, Ontario
Location, Lifestyle, Luxury! This exceptional 1-bedroom plus den condo in Oakville's Uptown Core offers a blend of modern design and convenience situated in the exclusive low-rise ""podium"" section of the building designed by Zeidler Architects with interiors by Tomas Pearce. Loaded with upgrades, this unit boasts 12 ft ceilings, oversized windows, and pot lights throughout, creating a bright and airy ambiance. The laminate flooring adds a modern touch, while the large den offers versatility as an office or 2nd bedroom. The combined living and dining area seamlessly flows to your private 136 sq ft terrace, featuring interlocking stone and see-through glass railings, offering serene views of Morrison Creek's tree canopy. The modern kitchen is equipped with an Upgraded European Appliance Package, including a built-in European dishwasher (Blomberg), ceramic glass cooktop (Fulgor), European stove (Fulgor), microwave, refrigerator (Blomberg), and stacked washer & dryer (Blomberg). Other upgrades include synthetic stone countertops, subway tile backsplash, and under-counter LED lighting. The primary bedroom features a large closet, oversized windows and high ceilings, providing comfort and style. The upgraded 4-piece bath adds convenience and luxury. A dedicated storage room adjacent to the suite with a high ceiling offers additional space.Building amenities include 24-hour concierge & security services, gym & yoga room, outdoor pool, party room, outdoor sundeck & BBQ terrace, Wi-Fi Lounge in the lobby area, and bike rooms. With a walk score of 82 and a bike score of 70, you'll find Walmart, LCBO, Loblaws, restaurants, and trails within a 5-minute walk. The Oakville Transit hub outside the building provides easy access to the GO Station, Oakville Place, Sheridan College, Hospital, UofT Mississauga, and beyond. Quick commutes are possible via Hwys 403, 407 & QEW. Don't miss this amazing 1+1 floor plan, see multi-media for more details! (id:27910)
Century 21 Miller Real Estate Ltd.
3 Ennisclare Drive E
Oakville, Ontario
One of the last remaining developable Riparian Lakefront estates in South East Oakville boasting unrivalled and expansive views of Lake Ontario from Downtown Toronto to the Niagara Escarpment. With 184ft of lake frontage and boat access and with a total of 3.63 acres and over 3/4 acres of tableland, this breathtaking and extremely private lot offers endless possibilities. With RL1-0 zoning the land can accommodate a new build of up to approximately 10,000 square feet above grade without a variance and the potential to increase to more than 11,000 sq ft with approval. Located on one of Oakville’s most sought-after and finest, tree lined and quiet family friendly streets and only 30 minutes to downtown Toronto, this peninsula land is the furthest projected vantage point for Toronto views in Oakville. With a extremely rare concrete docking pier and with new Seawall (2020) with poured concrete walkway the development setback line is already established. Documents available include new Survey, architectural renderings and development review report. This is an outstanding investment opportunity in a prime location. (id:27910)
RE/MAX Aboutowne Realty Corp.
297 Oak Walk Drive Unit# 314
Oakville, Ontario
Location, Lifestyle, Luxury! This exceptional 1-bedroom plus den condo in Oakville's Uptown Core offers a blend of modern design and convenience situated in the exclusive low-rise podium section of the building designed by Zeidler Architects with interiors by Tomas Pearce. Loaded with upgrades, this unit boasts 12 ft ceilings, oversized windows, and pot lights throughout, creating a bright and airy ambiance. The laminate flooring adds a modern touch, while the large den offers versatility as an office or 2nd bedroom. The combined living and dining area seamlessly flows to your private 136 sq ft terrace, featuring interlocking stone and see-through glass railings, offering serene views of Morrison Creek's tree canopy. The modern kitchen is equipped with an Upgraded European Appliance Package, including a built-in European dishwasher (Blomberg), ceramic glass cooktop (Fulgor), European stove (Fulgor), microwave, refrigerator (Blomberg), and stacked washer & dryer (Blomberg). Other upgrades include synthetic stone countertops, subway tile backsplash, and under-counter LED lighting. The primary bedroom features a large closet, oversized windows and high ceilings, providing comfort and style. The upgraded 4-piece bath adds convenience and luxury. A dedicated storage room adjacent to the suite with a high ceiling offers additional space. Building amenities include 24-hour concierge & security services, gym & yoga room, outdoor pool, party room, outdoor sundeck & BBQ terrace, Wi-Fi Lounge in the lobby area, and bike rooms. With a walk score of 82 and a bike score of 70, you'll find Walmart, LCBO, Loblaws, restaurants, and trails within a 5-minute walk. The Oakville Transit hub outside the building provides easy access to the GO Station, Oakville Place, Sheridan College, Hospital, UofT Mississauga, and beyond. Quick commutes are possible via Hwys 403, 407 & QEW. Don't miss this opportunity! (id:27910)
Century 21 Miller Real Estate Ltd.
1270 Gainsborough Drive Unit# 6
Oakville, Ontario
Nestled in the sought-after Falgarwood neighbourhood in Oakville, this impressive townhome awaits its new owners! With over 1400 sq ft of functional living space and tasteful updates throughout, this home is designed to seamlessly blend style and functionality for a modern lifestyle. The bright and neutral kitchen features stainless steel appliances, ample storage, and generous counter space, while the open concept living and dining room seamlessly open out onto a private and enclosed backyard, ideal for entertaining.This home boasts 3 spacious bedrooms, 2 recently updated bathrooms, a bonus recreation space, and a conveniently located laundry room on the ground level, providing a comfortable and practical layout for modern living. Residents of Falgarwood enjoy the tranquility of suburban living with easy access to major highways, shopping centres, and public transit making daily commuting and errands a breeze. This neighbourhood also offers ravine trails along Morrison Creek, parks, playgrounds and esteemed schools within walking distance, creating an idyllic environment for families seeking top-tier education for their children.Don't miss the opportunity to call this beautiful townhouse your new home. Contact listing agent, Geneve Roots today to schedule a viewing today! (id:27910)
Royal LePage Real Estate Services Ltd.
3377 Vernon Powell Drive
Oakville, Ontario
This is the one you've been waiting for. Welcome to 3377 Vernon Powell dr. This absolutely stunning 2 storey home is loaded with amazing intangible features setting it way above the competition. You'll first notice just how bright and airy this incredible home is with 9 ft ceilings on the main and upper level and an unspoiled basement with 10ft ceilings. The options are endless, golf simulator anyone?? The spacious main level has a very functional open floor plan with a massive island looking onto the living room and back doors out to the raised deck with no rear neighbors. Nice to have some privacy in a newer subdivision. Up top there's 4 bedrooms and 3 full bathrooms, great space for the growing family. The bonus family room separating the main and upper level is the cherry on top with a cozy gas fireplace, vaulted ceilings and access to the front balcony. Book your appointment today and come see this gorgeous home in person. (id:27910)
RE/MAX Escarpment Realty Inc.
469 Maple Grove Drive
Oakville, Ontario
Timeless curb appeal is the hallmark of 469 Maple Grove Drive. Nestled in the heart of South East Oakville, this custom-built gem is just a short walk from the highly-ranked Oakville Trafalgar High School. The main floor immediately captivates with its expansive 10-foot ceilings. Designed with a harmonious blend of elegance and contemporary flair, its meticulous craftsmanship and bespoke details are evident throughout. The home promises both comfort and luxury. Its interiors are accentuated by solid core doors, exquisite maplewood floors graced with herringbone design, and intricate wrought iron railings, radiating sophistication throughout. Exceptional detailing is further showcased in the coffered, waffle, and cathedral ceilings, some of which rise over 11 feet, infusing spaces with character and grandeur. The heart of the home, a chef-inspired kitchen, is adorned with a top-tier Viking gas stove and a suite of high-end appliances, ready for every culinary endeavor. With open-plan design between the kitchen, family, dining room and living room space, you’ll be living in comfort with just the right mix of privacy and flow. Boasting a total of 3+1 bedrooms and 5 bathrooms, this spacious residence provides ample room for comfortable living. The primary ensuite sports a double shower that has to be seen to be appreciated. The tailored wine cellar is a connoisseur's dream. The exterior doesn't disappoint, with both the front and rear gardens professionally landscaped and irrigated, presenting a lush backdrop for both entertainment and tranquility. Experience a seamless transition from indoors to outdoors, where privacy reigns supreme. Enjoy the benefits of a serene setting and urban conveniences at 469 Maple Grove Drive. With proximity to upscale shopping, major transport links, and a neighborhood celebrated for its scenic waterfront, charming downtown, and verdant parks. Life here is nothing short of idyllic. (id:27910)
Sotheby's International Realty Canada
2193 Pell Crescent
Oakville, Ontario
Fantastic opportunity in sought-after Westmount! This gorgeous modern detached home is move-in ready and offers a bright and welcoming atmosphere. With 3 bedrooms and 4 washrooms, every detail has been meticulously cared for, with significant investments made throughout: To discover gleaming hardwood floors, a modern kitchen featuring quartz countertops(2024) and stainless steel appliances, as well as renovated basement (2024) and upgraded lighting throughout(2024). Changed new insulation in the attic(2023),new window(2023), new painting and close proximity to shopping, transit, and community amenities, this home is sure to capture your heart! (id:27910)
Royal LePage Real Estate Services Ltd.
511 Hidden Trail
Oakville, Ontario
Welcome to your immaculate family home nestled on one of the most coveted streets in north Oakville’s Woodland Trails, surrounded by the serenity of nature and mere steps away from wooded trails. The beautifully landscaped grounds boast outdoor pot lights and a new front door and garage doors (installed in 2023) that welcome you into the home, where you're greeted by dark hardwood floors throughout the main level and primary bedroom, as well as larger floor tiles adding a touch of elegance and 9' smooth ceilings. The interior is further adorned with upgraded light fixtures, pot lights, California shutters, and freshly painted walls. The main level features a formal sunlit living room, a dining room with coffered ceilings, and a modern kitchen equipped with espresso cabinetry, Quartz counters, stainless steel appliances (including a wine fridge), and a custom backsplash. The breakfast area offers garden door access to the fully fenced yard, featuring a large stone patio. A cozy family room with a cast stone fireplace, an upgraded main level laundry room, and a powder room complete the main floor. Ascend the dark stained oak staircase to find four spacious bedrooms, including a primary bedroom with a walk-in closet and a spa-like ensuite with Quartz counters, double sinks, a soaker tub, and a glass shower. Bedrooms 2 and 3 share a 5-piece ensuite, while bedroom 4 enjoys privileges to a 4-piece ensuite. The professionally finished lower level adds more living space with hardwood flooring, a large rec area with a stone accent wall and fireplace, a wet bar, gym area, 5th bedroom and full bath. This up-to-date home offers the perfect blend of tranquility and convenience, located steps from trails and the soon-to-be-completed Sixteen Mile sports complex, and offers easy access to schools, parks, shopping, highways, public transit, and more! (id:27910)
Century 21 Miller Real Estate Ltd.
1224 Richards Crescent
Oakville, Ontario
Ravine location! Attention Renovators or Builders! Welcome to 1224 Richards Crescent, a College Park gem tucked away in a serene enclave directly overlooking the spectacular 16 Mile Creek. This property presents an exciting opportunity for renovation or new construction in an idyllic setting. From the moment you arrive, you'll be drawn in by the wonderful curb appeal, with a beautifully landscaped terrace leading to the front door and an extended double driveway providing ample parking space. Step inside this 3-bedroom, 1.5-bathroom raised bungalow to discover bright and airy living spaces offering tranquil views of the surrounding trees and garden. The living room features a beautiful picture window, inviting in natural light. The open living room and dining room area seamlessly flow onto the oversized (20x16) entertaining deck through sliding glass doors. Magnificent trees, scenic views, and unparalleled privacy. The property is fully fenced, offering privacy and security for you and your family. The Kitchen features a cook top stove, built in microwave and oven and window overlooking the backyard. The main floor includes a 4 piece bathroom and three bedrooms, providing comfortable accommodation for residents and guests alike. Descend to the lower level, where you'll find an entertaining size family room with a floor-to-ceiling wood-burning brick fireplace. Additionally, the lower level features a versatile office or fourth bedroom with a cedar closet and large window overlooking the front yard, as well as a 2-piece bathroom. Laundry area with a full-sized washer and dryer and a workshop, with convenient inside access to the garage. This light-filled gem on a quiet tree-lined crescent in desirable College Park offers endless potential for renovation or new construction. With its great location close to schools, shops, trails, golf courses, hospital, GO station, QEW/407 and transit, this property is ready for you to make it your own. Incredible opportunity! (id:27910)
Royal LePage Real Estate Services Ltd.
#518 -335 Wheat Boom Dr
Oakville, Ontario
Bright, Big, and Brand New 1 Bedroom Unit + Den on 5th Floor In Minto's Masterplanned Community, Oakvillage. Underground Parking and Internet Included. Walkout Balcony With High 9 Foot Ceilings. Walk-In Closet. Keyless Entry And Gym. Steps To Longos, LCBO, HomeSense, Canadian Tire, Winners, The Keg, and Walmart. Easy Connections To Highways, Minutes From The Go Station, Malls, Shopping, Schools And Fine Dining. Get To Toronto In Just 30 Minutes Via the QEW, 407 Or 403. Short Drive To Downtown Oakville, Check Out The Historic Waterfront Boutiques, Cafes, And Local Galleries. Be The First To Live Here. **** EXTRAS **** Stainless Steel Appliances (Fridge, Stove, Microwave With Range Hood, Dishwasher). Stacked Front Load Washer & Dryer. (id:27910)
RE/MAX Condos Plus Corporation
2055 Lakeshore Road E
Oakville, Ontario
Nestled at the end of a private laneway in sought-after South East Oakville, tranquility awaits. This Arts and Crafts-style home, boasting a wrap-around veranda, sits amidst nearly an acre of meticulously manicured gardens, complete with a stunning addition designed by Gren Weis. Step inside this charming 4-bedroom residence, offering over 3600 square feet of living space, and be enveloped in its timeless character. The sun-drenched kitchen is a chef’s dream, featuring an AGA stove, step down to the breakfast area with multiple walkouts to the gardens, seamlessly blending indoor and outdoor living. The great room is the perfect place to relax in front of the fire at any time of the day. Entertain with ease in the expansive living and dining room, while a tucked-away main floor office provides privacy. Upstairs, the large principal bedroom overlooks the backyard and gardens, boasting a built-in vanity area, bookcase, custom walk-in closet, and a luxurious 3-piece ensuite. Two additional generously sized bedrooms share a timeless 4-piece bath, while the fourth bedroom, currently used as a gym and laundry area, offers flexibility to suit your needs. Outside, is a dining gazebo and stone patio area, complete with a wood fireplace, that set the stage for al fresco entertaining amidst the natural beauty of majestic evergreens and perennials. A vegetable garden provides a farm-to-table experience, while a potting shed stands ready to house all your gardening tools. An oversized detached double car garage offers ample storage, with an unfinished coach house space above, roughed in for plumbing and electrical, awaiting your vision to become a work at home office, gym, guest suite, or in-law quarters. Experience the rare tranquility this home brings as you relax in nature, listening to the birds sing on your estate-sized lot. Ideally located steps from the lake, parks, and a short distance to all Downtown Oakville has to offer, including great public and private schools. (id:27910)
RE/MAX Escarpment Realty Inc.
2168 Winding Woods Dr
Oakville, Ontario
WELCOME TO THIS FABULOUS 5 BEDROOM HOME, THE GLENDALE MODEL BUILT BY GREENPARK, LOCATED IN A GREAT POCKET IN RIVER OAKS, 3000 SF + FULLY FINISHED LOWER LEVEL, MAIN FLOOR DEN/OFFICE, DARK HARDWOOD FLOORS ON MAIN AND UPPER LEVELS, WOOD STAIRCASE, LOVELY BRAND NEW KITCHEN WITH QUARTZ COUNTERS, CROWN MOULDING, 2 FIREPLACES (GAS AND WOOD BURNING), MAIN FLOOR LAUNDRY WITH INSIDE ENTRY FROM GARAGE AND SHOWER SPACE IDEAL FOR PET CLEANING AFTER A LONG STROLL THRU THE SURROUNDING TRAIL SYSTEMS. BEAUTIFULLY FINISHED LOWER LEVEL HAS PREMIUM VINYL FLOORING, POT LIGHTING AND OFFICE/6TH BEDROOM. PRIVATE LANDSCAPED LOT WITH PERENNIAL GARDENS AND FRUIT TREES. LOCATED STEPS TO SIXTEEN MILE CREEK BIKING / WALKING SCENIC TRAILS, GREAT SCHOOLS (PUBLIC, CATHOLIC AND PRIVATE), RECREATION CENTRE, SHOPPING AND PARKS. EASY ACCESS TO HIGHWAYS, TRANSIT AND GO TRAIN STATIONS. (id:27910)
Royal LePage Realty Plus Oakville
2168 Winding Woods Drive
Oakville, Ontario
WELCOME TO THIS 5 BEDROOM HOME, FABULOUS FLOOR PLAN FOR A LARGE FAMILY, PROUDLY MAINTAINED BY THE ORIGINAL OWNERS, THE GLENDALE MODEL BUILT BY GREENPARK, LOCATED IN A GREAT POCKET IN RIVER OAKS, 3000 SF + FULLY FINISHED LOWER LEVEL, LOVELY BRAND NEW KITCHEN WITH QUARTZ COUNTERS AND CABINETRY LIGHTING, MAIN FLOOR FAMILY ROOM HAS WOOD BURNING FIREPLACE, MAIN FLOOR OFFICE/DEN, DARK HARDWOOD FLOORS ON MAIN AND UPPER LEVELS, WOOD STAIRCASE, CROWN MOULDING, MAIN FLOOR LAUNDRY WITH ACCESS TO BACKYARD, INSIDE ENTRY FROM DOUBLE CAR GARAGE AND SEPARATE SHOWER SPACE IDEAL FOR PET CLEANING AFTER A LONG STROLL THRU THE SURROUNDING TRAIL SYSTEM. BEAUTIFULLY FINISHED LOWER LEVEL HAS PREMIUM VINYL FLOORING, GAS FIREPLACE, POT LIGHTING AND OFFICE/POTENTIAL 6TH BEDROOM. LOVELY PRIVATE LANDSCAPED PROPERTY. LOCATED STEPS TO SIXTEEN MILE CREEK BIKING / WALKING SCENIC TRAILS, GREAT SCHOOLS (PUBLIC, CATHOLIC AND PRIVATE), RECREATION CENTRE, SHOPPING AND PARKS. EASY ACCESS TO HIGHWAYS, TRANSIT AND GO TRAIN STATIONS. (id:27910)
Royal LePage Realty Plus Oakville
#32 -1240 Westview Terr
Oakville, Ontario
This townhouse checks all the boxes! Beautiful Bright Open Concept Spacious 3Br/3Wr Home with a large fenced yard. As you enter, you're greeted by the bright and airy ambiance that floods the interior, with abundant natural light accentuated by large windows across the expansive living spaces. This end unit boasts the title of being the largest in the complex, spanning an impressive 1770 square feet. Move in ready this unit has been completely renovated with new natural oak hardwood flooring, newly installed kitchen with quartz countertop and backsplash, completely renovated bathrooms, and new staircase and windows. The master bedroom serves as a serene retreat, featuring double entry doors, a cozy fireplace, a luxurious 4-piece ensuite, and a spacious walk-in closet, offering both comfort and convenience. Two additional generously-sized bedrooms provide versatility and ample space for family members or guests. **** EXTRAS **** Highly desirable West Oak Trails neighbourhood, steps to the park, trail, great schools and easy access to QEW. All New Appliances in the kitchen, 2 Storey Window In Dining, Freshly Painted Top To Bottom (id:27910)
Century 21 People's Choice Realty Inc.
#231 -2485 Taunton Rd
Oakville, Ontario
Stunning luxurious 2 Bedroom + Den 2 Bathroom (1284 sq ft) in The Heart of Uptown Core Oakville! features spectacular 14 ft. ceilings, extended open Terrace (390 sq ft). Bright and open, with white washed flooring, Modern white Kitchen with quartz counter tops, large custom built island with cabinets. 2 Paneled refrigerators. Primary bedroom has a large custom built walk-in closet, 4-piece ensuite with custom cabinets. Large second bedroom with custom built walk-in closet. Ensuite laundry for your convenience! Huge Den can be used as Office area/Lounge.Designer Light Fixtures throughout. Convenient parking and Locker included.Fabulous Amenities Including Concierge, Security, Rooftop Terrace, State of The Art Fitness Centre, Pilates Room, Pool, Montessori School & Much More! One Parking and One Locker included. Fabulous Location Just Steps to Transit (Go), Hwy 407 & Hwy 403, Banks, Retail Stores like Walmart & Superstore, LCBO, Tim Hortons, The Keg, State and Main, and other restaurants nearby! **** EXTRAS **** Built-in Microwave, Carbon Monoxide Detector, Dishwasher, Dryer, 2 Refrigerators, Smoke Detector, Stove, Washer, Window Coverings, GDO, Fobs & Keys. (id:27910)
Right At Home Realty
3377 Vernon Powell Dr
Oakville, Ontario
This is the one you've been waiting for. Welcome to 3377 Vernon Powell dr. This absolutely stunning 2 storey home is loaded with amazing intangible features setting it way above the competition. You'll first notice just how bright and airy this incredible home is with 9 ft ceilings on the main and upper level and an unspoiled basement with 10ft ceilings. The options are endless, golf simulator anyone?? The spacious main level has a very functional open floor plan with a massive island looking onto the living room and back doors out to the raised deck with no rear neighbors. Nice to have some privacy in a newer subdivision. Up top there's 4 bedrooms and 3 full bathrooms, great space for the growing family. The bonus family room separating the main and upper level is the cherry on top with a cozy gas fireplace, vaulted ceilings and access to the front balcony. Book your appointment today and come see this gorgeous home in person. (id:27910)
RE/MAX Real Estate Centre Inc.
#408 -1450 Bishops Gate
Oakville, Ontario
Located in the desirable Abbey Oaks Condos located in Glen Abbey this bright and spacious 1+Den offers an open concept main living area with with offers 12 foot tall ceilings! Freshly painted throughout and including new stainless steel appliances and new laminate flooring. Close proximity to Glen Abbey Rec Centre, shopping, trails, parks, highway access to Bronte GO station and Oakville Trafalgar Memorial Hospital. (id:27910)
Royal LePage Burloak Real Estate Services

