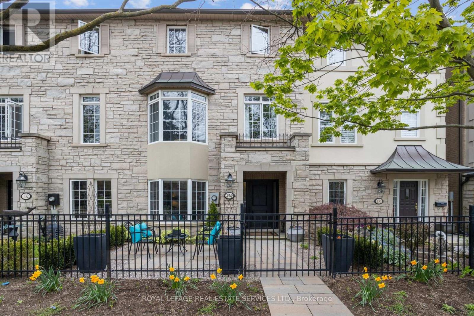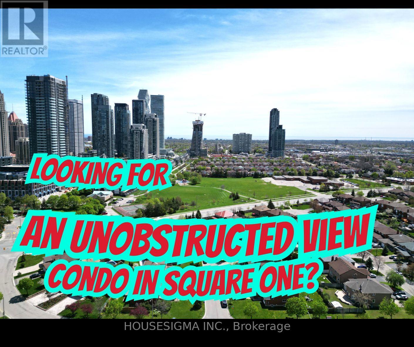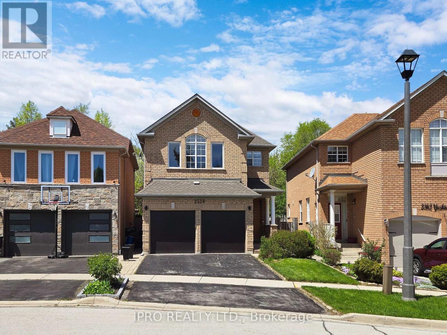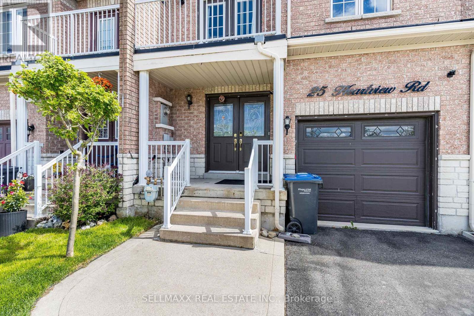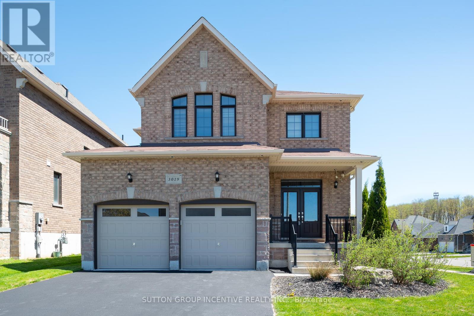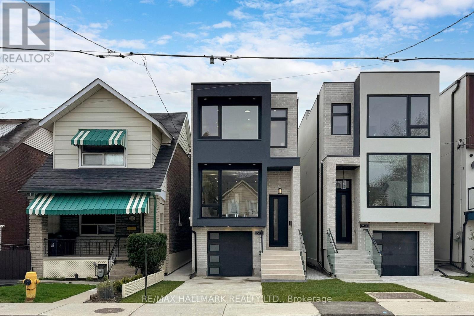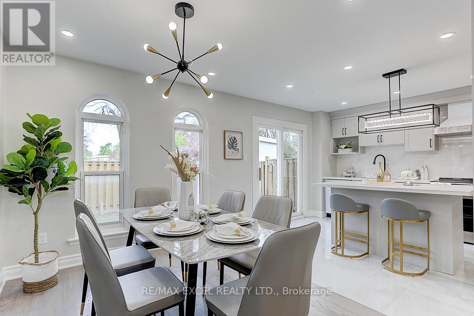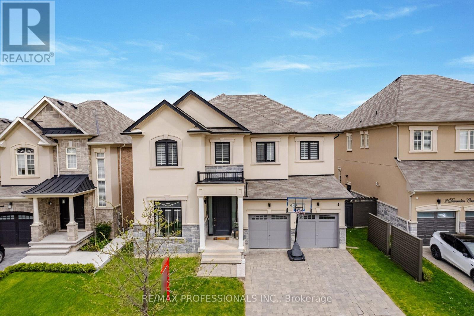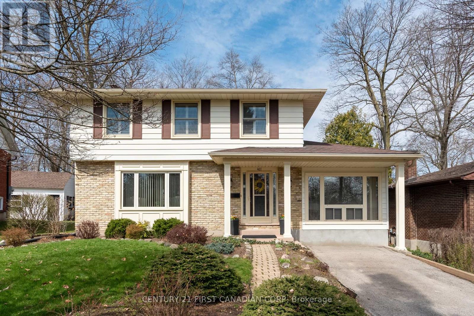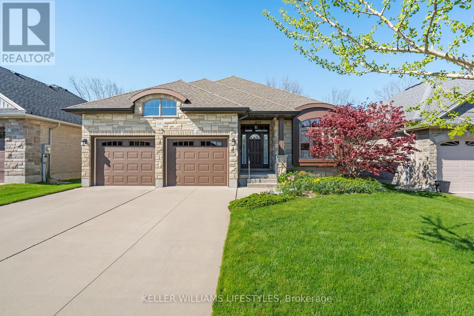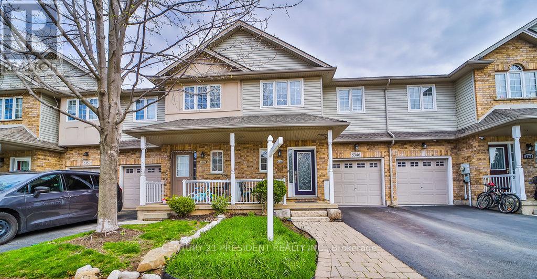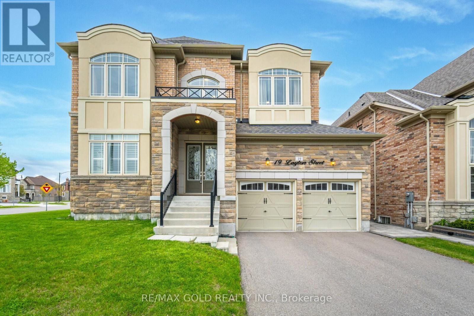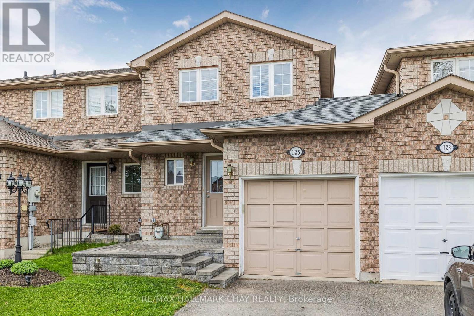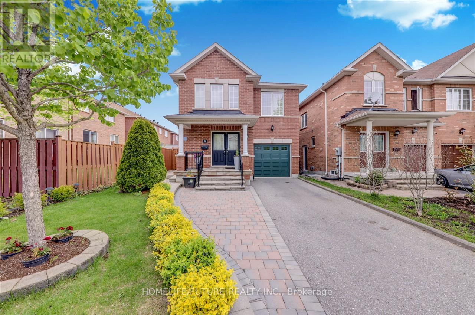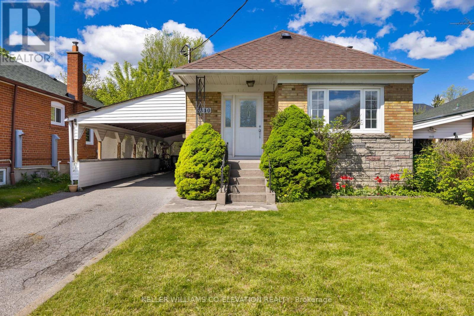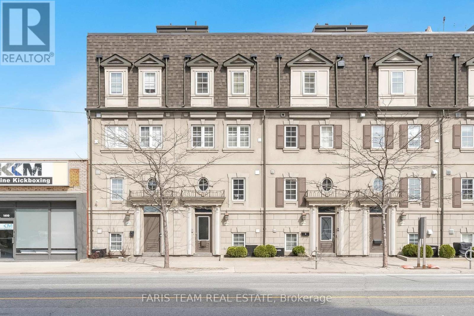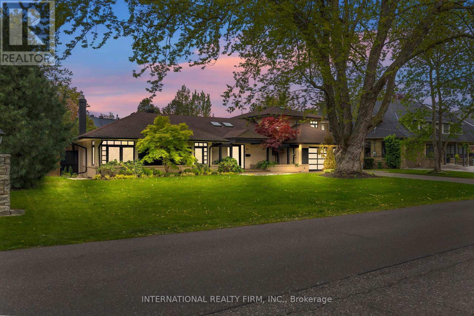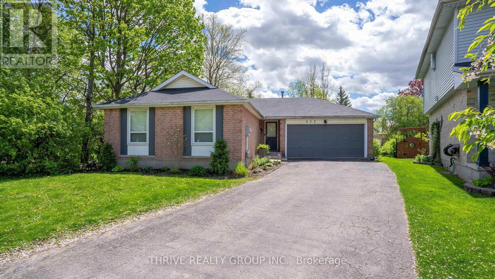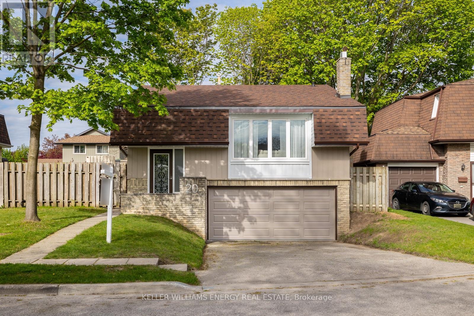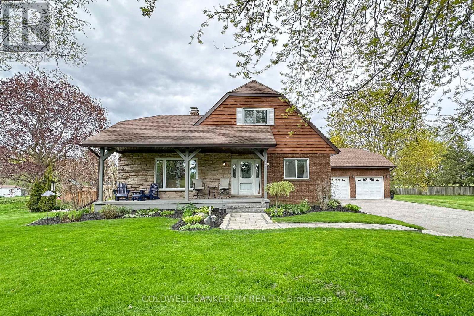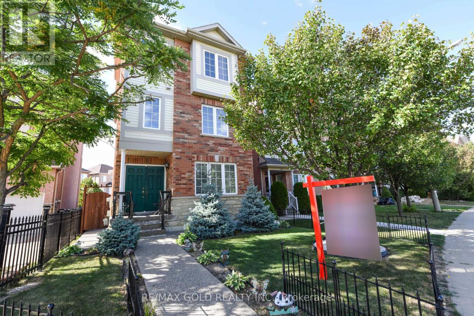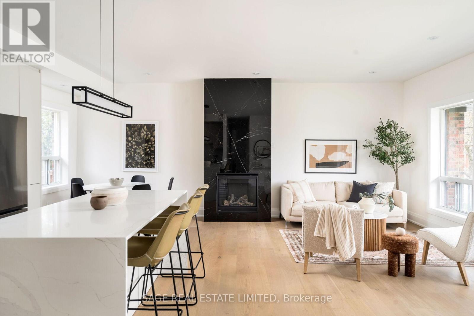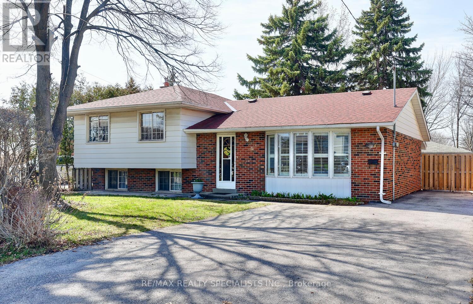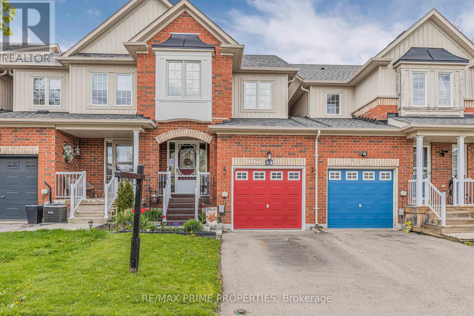134 John St
Oakville, Ontario
Come and live in one of Oakville's most vibrant locations with so much to offer. Walking distance to Kerr Village with all the shops and restaurants as well as walking distance to the famous downtown Oakville, definitely one of the best offering so many first class venues for your shopping and dining out experiences. The perfect townhome on a fabulous street with mature trees and ambiance of peacefulness when enjoying your at home time. Renovated with classic timeless decor with all the right elements for a comfortable everyday living as well as lots of space for entertaining family and friends in style. Beautiful Kitchen and Dining Room and Home Office with all the wants and needs for today's lifestyle. Double garage, Inviting front patio for visits with neighbors and fabulous private deck with amazing awning making it an outdoor living space to be enjoyed. Definitely Downtown Chic. Come Visit Open House Saturday, May 11th from 2:00 to 4:00 **** EXTRAS **** Open House Saturday, May 11th 2:00 to 4:00 (id:27910)
Royal LePage Real Estate Services Ltd.
#1811 -339 Rathburn Rd W
Mississauga, Ontario
~ Click & Watch""~ 4k Premium Walk-Through~ Sitting on a high floor and offering an unobstructed view of the breathtaking westward sunset, this 1-bedroom plus den residence is nestled in one of Square One's most sought-after condominiums. Discover luxury living at its finest in the prestigious 339 Rathburn w. It combines elegance with safety. Renowned for its array of amenities and low maintenance fees, this residence is a gem not to be missed."" The area is known for its convenience, with easy access to public transportation, major highways. Construction for LRT is in progress and soon this place will also have access to light rail transit, which will make it even more attractive place to live for young professionals. **** EXTRAS **** Guest Suite, Bowling, Party Hall, Tennis Court, 24 Hour Concierge, Library, Fitness Center, Indoor Pool with Jacuzzi , Theater, Card Room, Billiard, Meet Room & Party Room , Patio, BBQ, (id:27910)
Housesigma Inc.
2358 Yorktown Circ
Mississauga, Ontario
Fantastic opportunity to live in the Heart Of Central Erin Mills. Backing onto Greenspace without any neighbours behind. Fully Renovated 4 Bed detached home with Designer quality upgrades. Upgraded Kitchen with Stone Waterfall Island and Backsplash, High End Flooring through-out, Black Stainless Steel Appliances, Glass Stair Case, Smooth Ceilings, Upgraded Custom Doors and Cabinetry, Magic windows, Washrooms with Upgraded Faucets, Tiles and Stone Counters, Pot lights, EV charger ready with NEMA 1450 outlet and more. Fully Finished Basement Rec Room with a 4Pc washroom. Large backyard with lush greenery, featuring custom deck perfect for entertaining. No Expense spared. Better than a Builder Model Home. **** EXTRAS **** One of the best school districts, Steps to Streetsville GO Station, close to all amenities, malls, shopping, grocery, hwys and Streetsville downtown. (id:27910)
Ipro Realty Ltd.
25 Heartview Rd
Brampton, Ontario
Welcome to well kept Freehold,light filled 3 Bedrooms with 4 washroom !!Finished 1 bedroom Basement with full washroom!! Open Concept with a big size & updated Kitchen with quartz countertop,backsplash and Island!! Pot Lights in Living Rm, Ensuite In Master Bdrm, And 2 Other Generous Sized Bedroom With Balcony, Park In Front, Deck!! Main Floor Comes With Hardwood Floor!! Hardwood Staircase.!Modern Open Concept Kitchen Walk Out To A Fully Fenced & Private Back Yard!! **** EXTRAS **** S/S Fridge, S/S Stove, S/S Dishwasher, B/I Microwave, Washer & Dryer!! All Window Covering & Elfs!! Balcony From 3rd Bedrm Beautiful Park & Pond View. Finished Basement!! Backyard access through Garage Door!! (id:27910)
Sellmaxx Real Estate Inc.
3019 Orion Blvd
Orillia, Ontario
Former model home built by Dreamland Homes, York model Elevation B on an oversized corner lot. This 4 bedroom home features too many upgrades to list with 9 ft ceilings on the main level. Hardwood floors, Ceramics upgraded kitchen cabinets and counters with deep Fridge cabinet and chimney hood over range. Large primary with ensuite and walk in closet. Close to Costco, Lakehead University, Walter Henry Park, retail stores and easy highway access. (id:27910)
Sutton Group Incentive Realty Inc.
252a Monarch Park Ave
Toronto, Ontario
Stunning And Custom Built 3-Storey Detached Exclusive Home With 3-Bedrooms And 5-Bathrooms. Designed With Attention To Details, Crafted With Impeccable Designer Finishes, With Uncompromising Quality! The Main Floor Boasts Large Formal Living And Dining Room, An Exclusive Main Floor Powder Room, Majestic Floor To Ceiling Windows, Well-Designed Modern Kitchen Features High-End Built In Jenn-Air Appliances, Large Pantry, Custom Built Counters And Center Island, Family Room Area Walks Out To Sun Drenched Deck To The Oversized Backyard. The Primary Bedroom Has A 5-Piece Ensuite Spa-Like Bathroom, Radiant In-Floor Heating, Large Walk-In Closets And Walk Out To Balcony With Beautiful Skyline View. The Other Bedrooms Feature Large Closets And Private Ensuite Bathrooms. Finished Basement With Spacious Rec Room, 3-Piece Bath, And Walkout To Private Beautifully Landscaped Newly Fenced-In Yard For Added Privacy. Luxurious Living For The Most Suitable Discerning Buyer! **** EXTRAS **** Stainless Steel Appliances: (Refrigerator, Stove/Hood Fan,Microwave, Dishwasher), Washer And Dryer, Existing Light Fixtures. (id:27910)
RE/MAX Hallmark Realty Ltd.
#1 -2075 Warden Ave
Toronto, Ontario
Presenting an extraordinary opportunity, Condo price could get a Townhouse.This impeccably renovated OVER 1700 square foot living space, 3-bedroom corner end unit condo townhouse is a showcase of modern sophistication. Nestled in a coveted location, this residence boasts a finished basement and a remarkably low maintenance fee covering Cable, Internet, landscaping, snow removal& home exterior maintenance, catering perfectly to the needs of young families.Step into luxury with a brand new open concept kitchen featuring exquisite quartz countertops and a stylish backsplash. High-quality kitchen appliances elevate the culinary experience, while new engineering hardwood floors grace the main and second levels, accentuated by elegant pot lights throughout.Indulge in the ultimate relaxation within the pristine new bathrooms, complete with luxurious walk-in showers. The finished basement offers additional living space with a den and a new bath, providing endless possibilities for entertainment and leisure.Enhancing comfort and efficiency, the property is equipped with a centralized brand new gas heating and cooling system, ensuring optimal climate control throughout the year. Conveniently located near all amenities and with public transit at your doorstep, this residence offers the epitome of urban living.Endless Possibilities:Great For First-Time Home Buyers,Growing Families,Multigenerational Home, Or An Investment Property! **** EXTRAS **** Not An Inch Of Wasted Space&Very Functional Layout!Located In A Family Friendly,Quiet,&Safe Pocket In Toronto! (id:27910)
RE/MAX Excel Realty Ltd.
6 Dunrobin Cres
Vaughan, Ontario
*** CLICK ON MULTIMEDIA LINK FOR FULL VIDEO TOUR *** BEST VALUE IN THE AREA! Welcome to 6 Dunrobin Crescent in the highly desirable Kleinberg Crown Estates neighborhood of Vaughan. This beautiful executive home sits on 50 ft wide by 105 ft deep lot, and its located in an exclusive neighbourhood with only multi million dollar homes! The home features a 2 car garage, 4 car driveway, 4 bedrooms, 4 bathrooms, 3242 sqft. (as per MPAC) Over $350,000 in quality upgrades and premiums which include: a 50 ft wide lot, stone and stucco exterior, 10 ft ceilings on the main floor and 9 ft ceilings upstairs, a custom floorplan with enlarged kitchen and master bedroom, a true gourmet kitchen with wolf stove, subzero fridge, and upgraded cabinets and counters, hardwood floors throughout, 8 ft doors, potlights and upgraded light fixtures, in-ceiling speakers, custom closets, a large untouched pool-sized backyard ready for you to build your dream backyard oasis retreat! Pre-listing Home Inspection Report is attached to the listing and available by email upon request. (id:27910)
RE/MAX Professionals Inc.
467 Belvedere Pl
London, Ontario
Welcome to your future home sweet home in the sought-after community of Byron. This home is located on a quiet cul-de-sac and has truly been loved and cared for. As you walk through the front door you will feel the warmth this home has to offer. Picture yourself spending time with family and friends in the main floor sunroom or on the back deck - the perfect place to relax or entertain. Downstairs, the finished rec room features a brick wood-burning fireplace. But it's not just about the house - it's about the lifestyle. Living here means being part of a fantastic neighbourhood with top-notch schools and a beautiful park only steps away from your front door. This home's ready and waiting for you to move in and make lifelong memories. Don't miss out - come see for yourself and get ready to fall in love with Byron living! (id:27910)
Century 21 First Canadian Corp.
16 Ensley Place
Central Elgin, Ontario
.Custom built bungalow, by DonWest, in 2012 with finished living space of 2605 sf (1756 sf on main level) with a w/o basement backing to Ravine on a stunning cul-de-sac in the much desired Little Creek subdivision ; walking distance to beaches, restaurants, marina and the downtown village core of this beautiful lakeside community of Port Stanley. This is an exquisite home on a short and cozy cul-de-sac. Cabinets by ""Casey's Cabinets"" and Cambria counter tops by ""Progressive"". Step out from the main level to a 37'x12' deck & beautiful ravine views. The Primary Bedroom w/i closet is 9' x 6'. The Kitchen/Breakfast & Family room (w/fireplace) & Dining room are open concept. Ceiling height on the main level is 9' to 10' with exception of the vaulted Family room which is 11'. The lower level ceiling height is 9 (extra deep pour). This home is incredibly welcoming and exceptionally well arranged. Kitchen has a lovely walk-in pantry and lots of cabinetry and counter space. The Lower level has a massive Family room with tons of space for games and casual entertaining + 2 bedrooms and a full bathroom + walkout to a 12' x 9' concrete covered patio facing the Ravine. There is also a separate staircase from the garage to the lower level. The workshop is massive 268 x 115. This property is listed as 'sloping' because it's back yard is lower than the front. However, the front yard is flat and the back has just a slight slope to the ravine. The Den is a great space with hardwood flooring, a palladium styled window deep enough for a window seat and has a transom window. The Powder Room has it's own little pantry for storing the necessities. The Island is perfect at 7' x 35. Consider this stunning home with a walkout basement on a quiet cul-de-sac and backing to ravine; in Port Stanley, a small lakeside town, close to everything you need, with a massive upside. 4 parks and 7 recreation facilities within a 20 minute walk from this home. **** EXTRAS **** Custom epoxy treated floor in garage. Gas outlet for BBQ on the deck. (id:27910)
Keller Williams Lifestyles Realty
5346 Haldimand Cres
Burlington, Ontario
Beautiful Freehold Townhome Nestled In The Family Friendly Orchard Community, open concept Layout! 9' Ceilings, All bathrooms renovated (2020), Primary Bedroom two W/I Closets and Spa-Like 5Pc Enst. Upstairs laundry, two large size bedrooms and a 4 piece bathroom. Professionally Finish Basement W/Day light, Pot Lights, Coffered Ceiling, Hardwood Floor, Convenient Garage Door Entry. The inviting front of the home features a beautiful porch and gorgeous landscaping. Backyard Is A Wonderful Oasis With A 2 Tiered Deck And Garden. High ranking public and Catholic schools, French immersion and advanced placement, near parks and trails. Around 2,200 Sq feet Living Space. **** EXTRAS **** Easy access to QEW, 407,GO and public transportation. (id:27910)
Century 21 President Realty Inc.
19 Layton St
Brampton, Ontario
Aprx 4000 Sq Ft. Built On 60 Ft Wide Pie Shaped Corner Lot. Fully Upgraded Detached Luxurious Home. Main Floor Features Sep Family Room, Combined Living & Dining. 10' Ft High Ceiling On The Main Floor. Fully Upgraded Kitchen With Quartz Counters, Built-In S/S Appliances & Central Island, Walk In Pantry. Upgraded Tiles In Foyer, Kitchen, Breakfast Area, Powder Room & Laundry. Spacious Den & Harwood Floor On The Main Floor. Pot Lights & Coffered Ceiling In Den & Family Room. Second Floor Offers Loft, 4 Good Size Bedrooms + 3 Full Washrooms. Master Bedroom with 5 Pc En-suite Bath & Walk-in Closet. Separate Entrance To Unfinished Basement. 9ft Ceiling In Basement With 2 Set Of Stairs Leading To Basement. Enlarged Windows In Basement. No Side Walk, Upgraded AC, Sprinkler System, Front Door, California Shutters In Den, Living Room & Kitchen, Fencing, Central Vacuum, etc. **** EXTRAS **** All Existing Appliances: S/S Fridge, Stove, Dishwasher, Washer & Dryer, All Existing Window Coverings & All Existing Light Fixtures Now Attached To The Property. Gas Line To Back Yard, Rough In For Security Cameras (id:27910)
RE/MAX Gold Realty Inc.
125 Courtney Cres
Barrie, Ontario
Welcome to your charming two-bedroom, one bathroom townhouse nestled in the highly desirable southeast end, mere steps to Barrie South GO station. This home has two generously sized bedrooms with one featuring semi-ensuite privilege and a spacious walk-in closet. The kitchen has a pass-through window which connects to the living room and is ideal for entertaining. Bask in natural light in the bright living room with a walkout to the south facing backyard. The spacious, fully fenced yard is perfect for gatherings and features, a large deck, no rear neighbours, and access to the garage. The unspoiled lower level offers potential for a rec room or third bedroom. Perfect for first time homebuyers and investors alike! (id:27910)
Century 21 B.j. Roth Realty Ltd.
4 Brilliant Crt
Toronto, Ontario
Location! Location! Location! This Gorgeous 4 Bedroom Detached Brick Home With Finished Basement Separate Entrance Located At Finch & Sandhurst Circle. Great Neighborhood Located Within Minutes From Shopping Centre, TTC, Elementary High Schools. This Home Boasts Hardwood Flooring Through Out The House. New washrooms (2022)Freshly Painted Finished Basement With Separate Entrance, Smart Switches, Professionally Installed Home Theatre System. Interlock Around The House(2009). (id:27910)
Homelife/future Realty Inc.
1340 Warden Ave
Toronto, Ontario
Beautiful and unique bungalow with the option to keep as a duplex or return to a single family home. This home is conveniently located on Warden St, offering a mix of convenient access to public transit, while also featuring a large backyard. The main floor has 3 large bedrooms at the back of the home facing the quiet backyard, while the spacious living room has a large window to allow lots of natural light. Just minutes away from restaurants, entertainment and shopping, this home has everything you need! (id:27910)
Keller Williams Co-Elevation Realty
1402a Eglinton Ave W
Toronto, Ontario
Top 5 Reasons You Will Love This Home: 1) Unparalleled convenience with this prime location offering easy access to the entire city, mere steps from Eglinton West/Cedarvale subway station, the new Eglinton Crosstown LRT, and Allen Road 2) Entertain in style on the open-concept main level, seamlessly blending kitchen, dining, and living areas, creating an inviting space ideal for hosting gatherings and socializing 3) The second-level primary suite features a luxurious ensuite complete with a spacious glass shower, indulgent soaker tub, and an elegant vanity, offering a private sanctuary for relaxation 4) Elevate your outdoor living experience with a rooftop patio and multiple balconies, providing ample opportunities to soak in the sunshine and savour the warmer months in-style 5) Enjoy the added convenience of a single-car garage, ensuring both security for your vehicle and additional storage space for your belongings. Age 15. Visit our website for more detailed information. (id:27910)
Faris Team Real Estate
43 Bywood Dr
Toronto, Ontario
An extraordinary find awaits! Situated on a quiet, low traffic street against the serene backdrop of Islington Golf Course in the highly sought after Princess-Rosethorn neighbourhood, this property is a rare gem. Substantially renovated in 2004, this meticulously crafted bungalow has been crafted with every minor detail in mind. Boasting a generous 90-foot width and 111-foot depth, this home offers over 4,500 square feet of living space, including 4 bedrooms and 4 bathrooms. As you step into the foyer, you're greeted by impressive 14-foot vaulted ceilings, setting the tone for the luxury within. The open-concept layout naturally flows, revealing a chef's kitchen equipped with high-end appliances with a toe kick central vacuum system. From the family room, enjoy views of the backyard retreat and access to the beautiful rear yard through two walkouts. A main floor office adds functionality and convenience, showcasing the homeowner's attention to detail. Notable features include dual furnaces, two AC units, solid jatoba hardwood flooring, bathrooms with heated floors and towel heaters, well planned out lighting, and in-ceiling/wall speakers both indoors and out. The finished lower level offerers a laundry room, large rec room, potential gym area, and guest suite with its own ensuite bathroom. For hobbyists and wine enthusiasts, there's a workshop and cold storage, demonstrating thoughtfulness to every aspect of the home. Outside, the luxurious backyard features an in-ground saltwater pool, unbelievable golf course views, a gas Weber BBQ station, storage shed, and low-maintenance landscaping. The large double garage features tile floors and a heating/cooling system, enhancing the home's functionality and appeal. Don't miss this one before summer officially starts! (id:27910)
International Realty Firm
277 Ferndale Ave
London, Ontario
Have you been dreaming of an affordable, updated, all brick bungalow, just a stone's throw away from Highland Woods? Welcome to 277 Ferndale Avenue, a 3 bedroom, 2 full bathroom residence, with an attached double car garage, situated steps to nature and only minutes to Highland Country Club, Victoria Hospital, shopping and restaurants. Step inside to discover a thoughtfully updated and an extremely inviting interior. The heart of the home is the gourmet kitchen, where functionality meets style seamlessly. The centrepiece of the kitchen is the generously sized quartz island, measuring just under 7.5 feet long, perfect for family gatherings! The open concept kitchen offers 2 pantry spaces, stainless steel appliances, ample counter space and a convenient dining area adjacent to it. The main floor of the home boasts hardwood flooring throughout, 3 sizeable bedrooms and spa-like bathroom. The lower level is complete with luxury vinyl throughout, the 2nd full bathroom, gym, family room and the laundry room of your dreams! The laundry room is bright, spacious, features a clean white backsplash and plenty of prep and storage space. This tastefully updated and move in ready home offers an incredible living experience both inside and outside of the home, with parks and trails just steps away! Come take a look today! (id:27910)
Thrive Realty Group Inc.
20 Harper Crt
Whitby, Ontario
Welcome to your oasis in the heart of Whitby's esteemed Lynde Creek community! This raised bungalow exudes pride of ownership and offers a harmonious blend of suburban tranquility and urban convenience. As you enter, you'll immediately notice the pristine condition of this home, reflecting the care and attention it has received over the years from its original owner. Designed with family living in mind, this property offers spacious living areas and three generous bedrooms, in addition to an expansive family room complete with a cozy wood burning fireplace. The recently renovated kitchen with brand new stainless steal appliances seamlessly expands the living area, with a convenient walkout to the backyard bringing you to a refinished deck and patio furniture that is included in the sale. The large backyard is also surrounded by mature trees, creating a private yet peaceful environment. The home also features a double garage that not only offers abundant parking space but also provides seamless access directly into the home, ensuring convenience and comfort. Convenience is paramount in this neighbourhood, as daycare facilities and quality elementary schools and high schools are just a short walk away. Additionally, both the highway 401 and GO train station are minutes away, helping make commuting a breeze. The area also includes a wide range of amenities including: parks, creeks, downtown shops, the library and more.Whether you're seeking a peaceful retreat or a vibrant community to call home, this property offers the best of both worlds. Dont miss out on this opportunity to live on one of Whitbys most sought-after streets! Windows (2022), roof (2022), electrical panel (2024), furnace (2023), hot water tank (2022) - not rented, soffits, fascia & eavestroughs (2024), kitchen appliances (2024), garage door (2024) (id:27910)
Keller Williams Energy Real Estate
59 Mccallum St
Clarington, Ontario
You and Your Family Could be Happy at Home in Hampton Enjoying the Hot Summer Days Around the Beautiful Inground Pool! This Custom Family Home Located on a Quiet Family Friendly Street is the Perfect Retreat for A Growing Family. The Main Floor Features A Sprawling Family Eat-In Kitchen with Large Windows Looking out into the Backyard (with No Neighbours Behind). The Dining Room has a Walk-out to the Deck & Pool Area with Stunning Gardens. The Living Room Boasts a Large Stone Fireplace, Cathedral Ceilings, Open to the Dining Room & Kitchen Area. There is a 4th Bedroom Located on the Main Floor of the Home. The Second Floor Features the Primary Bedroom that Overlooks the Main Floor Living Room with His and Her Closets. Spacious Second Bedroom with A Large Closet & Window. The Lower Level of the Home is the Perfect Space for Entertaining Guests! Beautiful Wet Bar, Stone Fireplace, A Separate Games Area, and a Workshop. An Amazing Feature of the Lower Level is the Relaxing Spa Area with a Soaker Tub, Separate Shower and a Beautiful Sauna. The Outdoor Area is Beautifully Landscaped with Many Gardens, A Fully Fenced Inground Pool, and Large Trees to Give Plenty of Privacy. Oversized and Insulated Double Car Garage. Driveway is Large Enough to Handle All of Your Guests that Would be Coming to Visit you at your Beautiful Country Home. This Home is in a Great Location, Hampton is a Beautiful Little Community that is Close to All Amenities in Bowmanville or Oshawa, Close to Restaurants, 407, Schools, Community Centre, and Just a Quick Zip to the 401. This is the Perfect Place to Just Sit and Relax in the Peace and Quiet on Your Front Porch and Enjoy your Morning Coffee. **** EXTRAS **** Open House Saturday, May 11th from 1 to 4pm & Sunday, May 12th from 1 to 4pm! See You There! (id:27910)
Coldwell Banker 2m Realty
10 Janda Crt
Toronto, Ontario
Fully Upgraded 4 Bedroom Home Approx 2434 Square Feet, Master Bedroom With Double Door Entry, Ensuite Bathroom With His/Her Closet. Professionally Finished One Bedroom Basement With Living Room, 4Pc Wash Room, And Sep. Entrance. Upgraded Kitchen, Washrooms Laminate Floor, Furnace, Oak Staircase, Broadloom, Double Door Entry, Double Garage., Steps to the Humber Arboretum, transit (Finch LRT, TTC bus routes), shopping, hospitals, schools (Humber College, U of Guelph at Humber And Humber College.Walking Distance To Woodbine Mall, Woodbine Race Track +Casino, Close To Hwys, close to Malton Go station and Airport. (id:27910)
RE/MAX Gold Realty Inc.
56 Rayside Dr
Toronto, Ontario
Run to Rayside to see this Gorgeously Renovated Bungalow in Highly Sought-After Markland Wood Community! Gutted to the studs, this meticulously finished 4 bed, 5 bath bungalow boasts quality craftsmanship and modern elegance. The open concept main floor features a chefs kitchen w/ high quality appliances & quartz countertops. A gas fireplace connects the living & dining areas with a warm ambiance. Oak Wirebrushed Hardwood flooring is complemented by large windows that offer tons of natural light! Each bedroom has its own ensuite bath and custom closet. All interior doors are custom 8 ft of solid wood. Both floors feature over 9 ft ceilings thanks to the underpinned basement. The lower level doubles the square footage and features Vinyl flooring. Includes a large multifunctional space that can be used as a family room, office, kids playroom, or gym. The separate entrance & roughed-in kitchen also allow for a potential basement apartment. Situated on a corner lot, with brand new interlocking brick and attached garage, the beautiful timber pergola can be covered in the winter to provide for additional protected parking. **** EXTRAS **** Experience a quiet, private neighbourhood while being minutes away from Markland Wood Golf Club, multiple parks and top-rated schools. Closest transit stop just 1 min away, this home offers the perfect blend of tranquility & accessibility. (id:27910)
Sage Real Estate Limited
815 Mississauga Valley Blvd
Mississauga, Ontario
Charming 3 level sidesplit nestled on a 56 by 146 foot lot with long driveway and lots of car parking leading to a detached double garage. Perfect location to build or just move in and enjoy. Spacious living/dining room area with hardwood floors, California shutters, and crown moulding. Family size kitchen with ceramic floors and breakfast area. Rare sunroom with laminate floors and walk-out to yard. Hardwood floors throughout all bedrooms and large closet space. Main upper level 4 piece bathroom. Finished basement with family room with tile floors, above grade windows, 2 piece bathroom, and huge crawl space. Generous size windows throughout with lots of natural lighting. **** EXTRAS **** Fantastic opportunity with this premium treed lot surrounded by new custom built homes. Ideal location just minutes to Square One, recreation centre, parks, schools, trails, highways and transit. (id:27910)
RE/MAX Realty Specialists Inc.
34 Lilly Mckeowan Cres
East Gwillimbury, Ontario
OPEN HOUSE SATURDAY AND SUNDAY 2:00-4:00 PM. DO NOT LET CATS OUT. This well-maintained 3-bedroom townhouse in Mt.Albert features a gas fireplace and walkout to your fully fenced yard where you can enjoy the covered gazebo and privacy. Very spacious and offers plenty of natural light throughout. Upstairs you will find 3 bedrooms, including a primary with a walk-in closet. This home is conveniently located near schools, parks, bus routes and restaurants. Inclusions: Fridge, Stove, Washer, Dryer, Water Softener, Blinds, Curtain Rods and Curtains, Exclude: Living Room and Primary bedroom Scones(lights), Offer Date is Wednesday May 15th at 5:00pm **** EXTRAS **** Dishwasher does not work, PLEASE DON'T LET CATS OUT (id:27910)
RE/MAX Prime Properties

