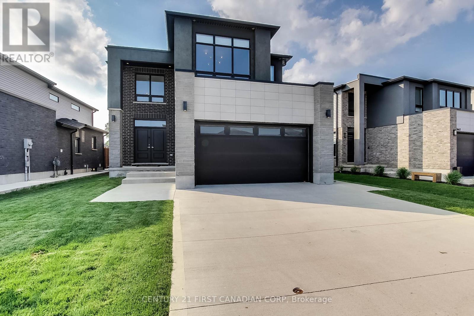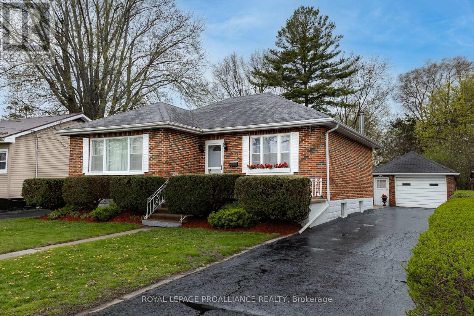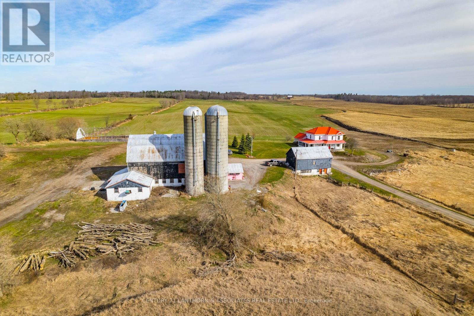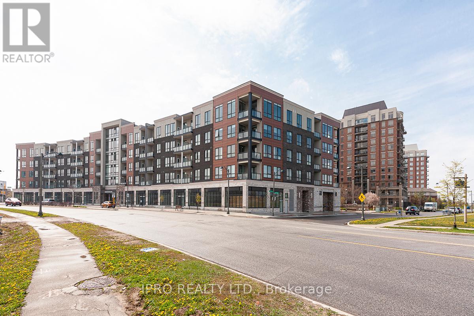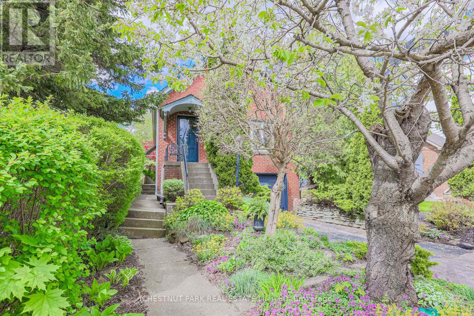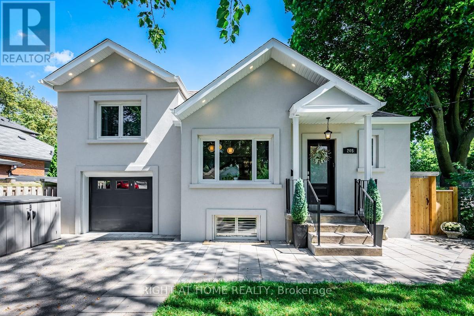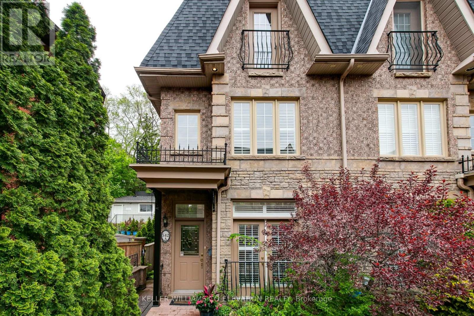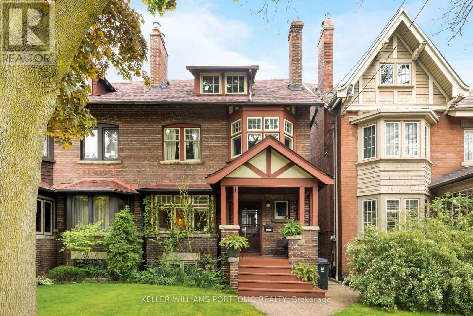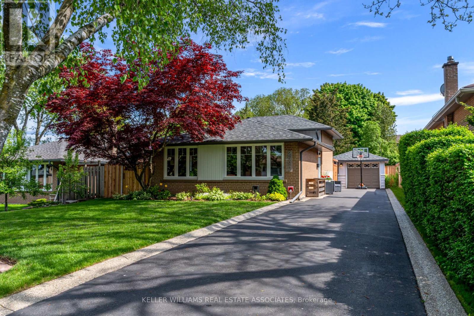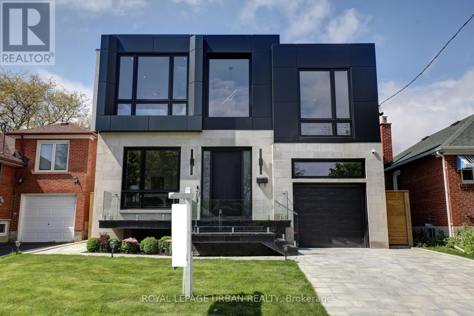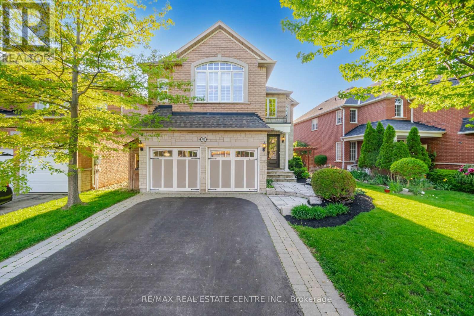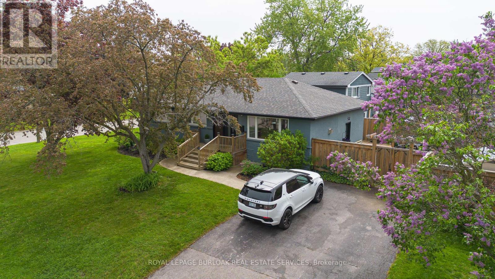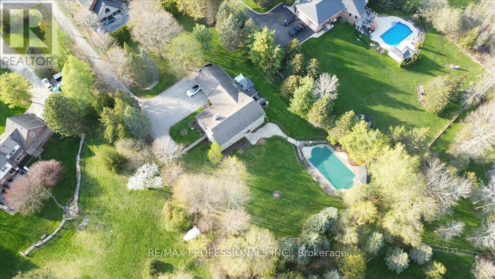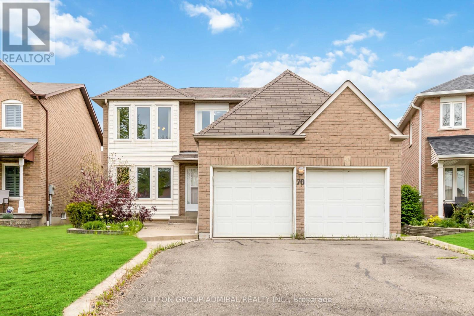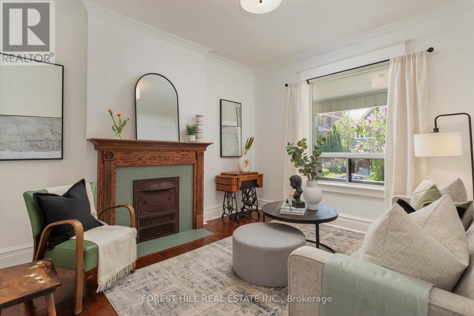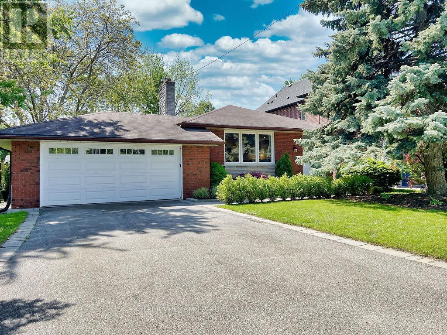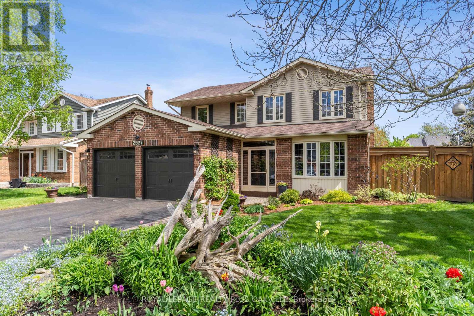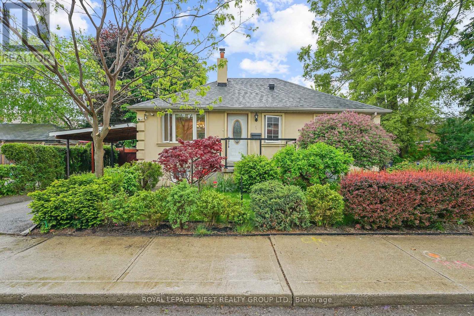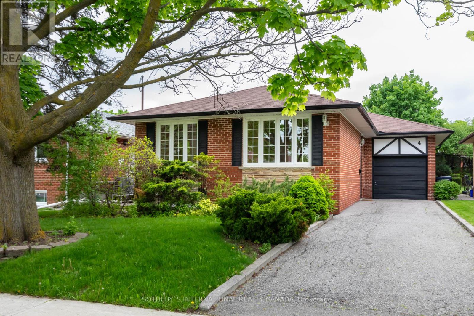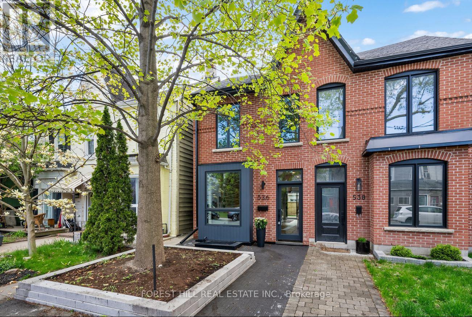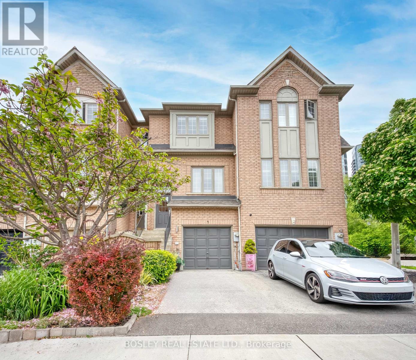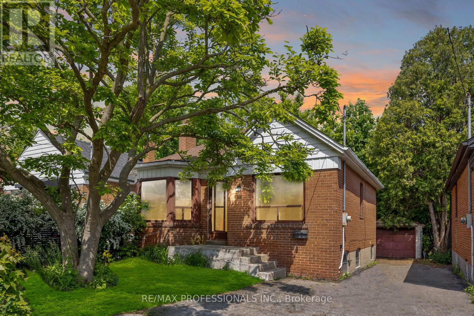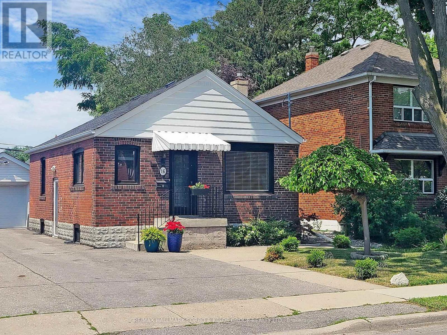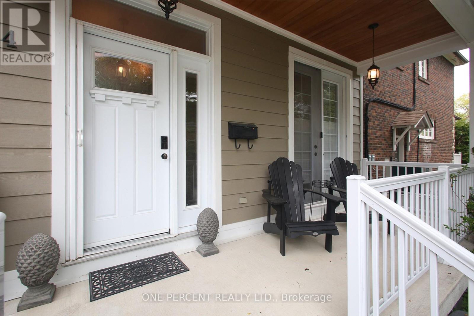1671 Applerock Avenue
London, Ontario
Impressing 5 years young shows like new, built with care and attention to details. Curb appeal structure with concrete drive and walkway. Two story high open wide foyer led to the spacious 9-foot ceiling main floor with open concept dining, family and kitchen room with wall to wall picturious windows looking out to the extended deck and fenced back yard with pergola, engineered hardwood floor, lots of pot lights and 72"" electrical fireplace. 40"" high Kitchen cabinets, backsplash and big kitchen island with quartz waterfall countertop. Hardwood stairs leading to three good size bedroom including master with luxurious ensuite with countertop to ceiling mirror and 10-foot ceiling height. Porcelain flooring in all wet areas and quartz countertop in kitchen and bathrooms. Upgraded basement height by builder to approximately 9-foot. Basement is already framed and some electrical wiring has been done. This home is a must to see to distinguish the difference. (id:27910)
Century 21 First Canadian Corp.
296 Macdonald Avenue
Belleville, Ontario
Charming bungalow in the desirable east end of Belleville! Nestled in a mature, quiet neighbourhood with excellent schools, convenient public transit, and close proximity to Belleville Hospital, this home is larger than it appears and brimming with charm. The spacious yard offers potential for a pool or play area. The well-cared-for detached garage, new and updated flooring, updated plumbing fresh paint and enhanced curb appeal add to the allure. Relax in the private sun porch, perfect for unwinding. Enjoy the convenience of main-floor laundry, which can be moved back to the basement if preferred. The separate entry to the large basement reveals an additional bedroom, bathroom with shower, a sizable rec room, and a workshop. The house offers endless possibilities for both investors and families. This house is ready for the next family to make it their own. (id:27910)
Royal LePage Proalliance Realty
502 Gospel Road
Stirling-Rawdon, Ontario
Welcome to 502 Gospel Rd, Hobby Farm with all the room to roam. Located on 10.76 acres. 70 x 36 barn and loft plus heated dog grooming shop, a 40 x 24 ft 3 bay garage. Only 15 minutes to Campbellford hospital and all amenities. Over 2000 sq.ft 4 bed + Den, 2 bath, 2 storey home with main floor bedroom, laundry and 4 piece bath great for senior parents. Large living room, oak kitchen, dining room, sunroom, wrap around covered porch Upper level features 3 spacious bedrooms and a den that could be a small bedroom plus a 4-piece bath. Corn/ pellet stove 10 years old, Propane stove, Havelock steel roof new in 2005. High efficient 2 year old propane furnace a/c heat pump combo 20 years old/ Heat pump never used or hooked up. R55 insulation, new dug well 2017. The barn and detached garage have updated wiring and also have water. Barn also has a corn stove for heat. River flowing though the front of the property, the home is up on a hill with a clear view in all directions, walk up unfinished basement. (id:27910)
Century 21 Lanthorn & Associates Real Estate Ltd.
423 - 150 Oak Park Boulevard
Oakville, Ontario
WOW!! Look no further, rarely offered, Ideal for a family, Large 2 bedroom condo (1351 sq) in a prime area of Oakville, walking distance to Shopping, Restaurants, Park & close to major highways. Features: 2 large Primary Bedrooms each with its own Bathroom and walk in closet, a large Den (10.5ft x 9ft) with a closet, which can be used as an home office or spare room, An Additional 2 piece Powder Rm, 9ft Ceilings, En-Suite Laundry, Laminate Floors ThroughOut, matching zebra blinds on all windows, Living And Dining Room With Walk Out To Open Balcony, Enjoy The Sunsets, and view Of the Escarpment, Kitchen Features: Cappacino Cabinets, Oversized Granite Counter Tops, with a Breakfast bar, upgraded Stainless Steel Appliances, Backsplash, comes with one underground parking spot located close to the elevator and one storage locker. Dont miss this one! (id:27910)
Ipro Realty Ltd.
140 Kingsway Crescent
Toronto, Ontario
Discover an incredible opportunity to reside in The Kingsway, nestled on a highly coveted, winding tree-lined street in a family-friendly neighbourhood. This home sits on an impressive 30 x 150-foot lot and features spacious living and dining rooms that are perfect for entertaining, along with a large kitchen that opens onto the main floor family room. French doors lead to meticulously landscaped gardens in the pool-sized yard, creating a serene outdoor oasis. On the second floor are two generous-sized bedrooms that share a three-piece bathroom, providing ample space and privacy. A separate side entrance leads to the basement with a recreation room and second bathroom, offering additional living space and flexibility for a home office, in-law/nanny suite, or play area. This wonderful home is close to many excellent schools, including the highly regarded Lambton-Kingsway Junior/Middle School, Our Lady of Sorrows, Etobicoke Collegiate, Bishop Allen, and more. Nearby parks and green spaces include Lambton-Kingsway Park, with its community swimming pool and skating rink, and the Humber River, with its hiking and cycling trails. The property is within walking distance to the vibrant variety of shops, restaurants and cafes on both Bloor and Dundas, ensuring easy access to daily conveniences. The TTC is also close by for easy commutes to downtown Toronto. **** EXTRAS **** Public open houses: Saturday, May 25 and Sunday, May 26 from 2pm - 4pm. Pre-list home inspection available by request. (id:27910)
Chestnut Park Real Estate Limited
205 Prince Edward Drive S
Toronto, Ontario
Welcome to this beautifully renovated family home in the heart of Sunnylea! Nestled on a premium treed lot next to a tennis court and park, this residence boasts a desirable South Kingsway location. The bright layout features a modern kitchen with granite countertops and high-end GE Cafe appliances, complemented by open-concept living spaces and oak floors throughout. Step outside to your private oasis in the beautifully designed backyard, complete with new interlocking patio stones, elegant landscaping, a pergola, and a self-cleaning hot tub. The all-season winterized cabana with a cedar finish offers additional space for relaxation or hosting guests. The fully finished basement includes two bedrooms, a recreation room, and a separate entrance, offering versatility and potential for additional living space or rental income. Located in a safe, family-oriented neighborhood, this home provides easy access to highly desirable schools, Bloor Street transit, shops, cafes, and restaurants, Humber River Trails for a hike or a bike ride, airport, downtown. Don't miss your chance to make this meticulously renovated family home yours and experience the best of Sunnylea living! **** EXTRAS **** The property is also eligible for a garden suite build of up to 1,291 sqft under Toronto's new Garden Suite Program, presenting endless possibilities for expansion. (id:27910)
Right At Home Realty
542a Scarlett Road
Toronto, Ontario
Welcome to this expansive and airy 4-level end unit townhouse, nestled in the serene neighbourhood of Humber Heights. This home offers a perfect blend of comfort and functionality, ideal for families or professionals seeking a tranquil urban retreat. The main floor boasts an open concept design, featuring a spacious living and dining area, perfect for entertaining guests or enjoying family time. The large eat-in kitchen comes with ample counter space and storage, and opens out to a private yard, ensuring total privacy with no view of neighbours - perfect for entertaining. The second floor includes a large family room that can easily be converted into a third bedroom. The large landing is perfect for a home office/study space. This floor also features a comfortable second bedroom, a three-piece bathroom, and a large laundry room for added convenience. The third floor is dedicated to the primary suite, offering an expansive bedroom with an additional sitting area. Enjoy the luxury of not one but two large walk-in closets. The five-piece ensuite bathroom is designed for relaxation and comfort, providing a private spa-like experience. The lower level offers a versatile area that can be used as a large recreation room, workout area, or additional office space and there is direct access to the double car private garage. This townhouse is ideally located close to beautiful parks, scenic trails, schools and convenient transit options. Experience the perfect blend of privacy and convenience in this stunning Humber Heights townhouse. Don't miss the opportunity to make this exceptional property your new home! **** EXTRAS **** Most private townhouse in the complex - end unit with no neighbours to the South. Great home for entertaining and outdoor dinner parties. Close proximity to TTC and the new Eglinton crosstown LRT. Schools and shopping close by. (id:27910)
Keller Williams Co-Elevation Realty
116 Grenadier Road
Toronto, Ontario
A Rare Gem on Grenadier! This spacious 5-bed, 3-bath home nestled in Roncesvalles Village is the one you've been waiting for. This extra wide semi boasts charming details such as stained glass windows, original wood trim, and modern comforts with gas fireplace in living room. Large and welcoming foyer leads into spacious living and dining areas. The eat-in kitchen offers thoughtful details such as chutes for garbage, recycling and laundry, with walk out to private backyard, a true gardeners delight! The finished basement features heated floors, large family room, plus workout area and huge utility room to store all of your treasures. So. Much. Space! Detached 2 car garage approved for laneway housing. All of this, just steps to all the fantastic restaurants, coffee shops, boutique shopping and vibrant culture of Roncesvalles. Don't miss this opportunity to make this coveted property your own! **** EXTRAS **** Over 2,500 sq/ft of above grade space. Basement Reno in 2011, heated floors in Basement & Eat-in Kitchen area, new windows (2011), full waterproofing of exterior below grade walls (2011). (id:27910)
Keller Williams Portfolio Realty
2590 Truscott Drive
Mississauga, Ontario
This captivating back-split seamlessly blends mid-century charm with contemporary sophistication. Boasting stunning renovations throughout, every corner of this home exudes style and functionality while maintaining a consistent aesthetic. The 4 bedrooms all feature large windows and offer home office or bonus room possibilities. The custom kitchen is a chef's delight; sleek two-toned cabinetry, quartz countertops, and stainless steel appliances create the perfect backdrop for culinary adventures. The renovated bathrooms exude spa-like serenity, featuring elegant fixtures and luxurious finishes. This well-landscaped 50 X 125 lot with an extra-long driveway offers plenty of space for outdoor activities! Escape to the backyard oasis, where you'll find mature perennials like peonies, clematis, dogwood, and lavender, just to name a few; full shrubs and majestic trees complete this picturesque retreat. No neighbouring homes directly facing into the backyard gives you plenty of privacy - whether you're hosting a garden party or simply unwinding after a long day, this outdoor sanctuary provides the perfect setting for enjoying nature's beauty. The detached garage with it's dedicated sub panel makes a great workshop. Conveniently located in the highly sought-after Clarkson neighbourhood, this home is just 5 minutes away from the Clarkson Go station (23 mins to Union) and 2 minutes from the QEW. Explore the vibrant community, with the extended and renovated Clarkson Community Center and the irresistible treats of Truscott Bakery within walking distance along with Food Basics grocery store. Both public and elementary schools are a short walk away as well. Open Houses Sat May 25 and Sun 26th, 2-4pm. **** EXTRAS **** See attachment for more upgrades. Berber carpet in bedrooms and vinyl floor in basement - 2021. Pella windows and roof shingles - 2014. Dishwasher - 2021. New wood fence along side yards - 2022. Wired landscape lighting in front yard. (id:27910)
Keller Williams Real Estate Associates
80 Edgecroft Road
Toronto, Ontario
Welcome To This Magnificent 4-bedroom, 5-bathroom Home With Indiana Limestone Front And Nestled In A Prestigious Neighbourhood . This Property Epitomizes Luxury Living With Its Sprawling 4,500 Square Feet Of Living Space And Stunning Architectural Design. Step Into An Opulent Foyer With Exquisite Large Closets, A Mud Room With Custom Cabinetry, Soaring 19 Ft Ceilings, A Grand Staircase, Solid Custom Doors, And Modern Engineered Oak . The Kitchen Is A Chefs Dream With Top-of-the-line Appliances, Custom Cabinetry, A Large Center Island, And A Butlers Pantry. The Master Ensuite Is A Lavish Retreat With A Private Balcony, Custom Walk-in Closets With Recessed Lighting, And A Spa-like Ensuite Bathroom Featuring A Soaking Tub, Shower, And Dual Vanities. A Security System, Two Laundry Facilities, Tablet Mounting System, 2 Gorgeous Fireplaces With Built-Ins And One Outside Make This Home Complete. Also Featuring A Glassed In Gym, A State-of-the-art Wine Cellar And Walk Out To The Entertainment- Ready Backyard. **** EXTRAS **** Garage Has Epoxy Flooring. Solid 8ft Custom Doors. (id:27910)
Royal LePage Urban Realty
435 Grovehill Road
Oakville, Ontario
** OPEN HOUSE 2-4 PM** Spectacular gem! Nestled in Oakville's prestigious River Oaks, it is known for its top-rated schools, vibrant parks, and family-friendly amenities. Boasts 4382 sq. ft. of total luxurious living space and exquisite craftsmanship; an impressive dbl-door entrance leads into a soaring double-height foyer illuminated by smart lights, This 5+1 bed, 4-bath, has it all (5BDR, OFFICE, GYM, HEATED POOL & Huge GREAT ROOM). The main floor boasts 9' ceilings and Oak stairs and boasts gleaming hardwood floors and California shutters throughout. Offers a formal room perfect for a home office, which adds to the functionality of this home A grand open-concept family room awaits, featuring a gas fireplace and looking onto Oasis Backyard, a modern kitchen equipped with quartz counters, S/S appliances, a new stove (2024) and a breakfast area. That W/O backyard oasis includes a heated inground pool, bar, lush landscaping, and outdoor lights. On the 2nd floor, Discover the 5th stunning bedroom, (or GreatRoom) boasting soaring 10'5"" ceilings that create an airy and spacious atmosphere featuring his and her closets that can be converted to a 2pc ensuite. Oversized Primary BR is a true sanctuary, showcasing a vaulted ceiling, walk/in closet and access to the Nursery/Dressing room. Prepare to be wowed by the stunning, designer bath 5pc Ensuite (2020). finished BSMT offers a balanced life with/a fully equipped GYM and 3pc ensuite, Gas fireplace, extra BR, and pet playing area. fully upgraded laundry room equipped with linen cabinets, a high-end washer and dryer, a modern sink, quartz countertop for ample storage and functionality. Outdoor pot lights and professional landscaping with shrubs and mature trees complete this dream home. The Property is situated close to shopping plazas, cafes, grocery stores, and restaurants; everything you need is just a short stroll away. Don't miss the chance to make this exceptional property your forever home! So much more to discover! **** EXTRAS **** Your perfect lifestyle awaits! 5 bedrooms, a home office, a fully equipped gym, a heated pool, a bar, lush landscaping, Walking distance plazas, restaurant, grocery & over 4382 sqft of total living area, everything you've been searching for (id:27910)
RE/MAX Real Estate Centre Inc.
5424 Croydon Road
Burlington, Ontario
Stunning updated bungalow in Southeast Burlington on a private, landscaped lot and with over 100ft frontage. Walking distance to amenities and schools, close to GO train station and QEW access. Extra-large double driveway. Completely remodeled in 2022-2023 with an open concept first floor featuring a new European front door, pot lights, and modern fixtures in every room. Wide plank, top-quality hardwood throughout, new hardwood stairs, modern interior doors and trims, new closets, replastered walls/ceiling, and fresh paint. Luxurious kitchen with a massive island, waterfall quartz counters, additional storage, quartz backsplash, wine cooler, built-in microwave, soft-closing drawers, lazy susan, pullout garbage, and new appliances. New bathroom fixtures include a double sink and toilet. Updated laundry room with cabinets, quartz countertop, stainless steel sink, new washer, and dryer. Gorgeous outdoor living space with multi-leveled decking, pergola, and gardens perfect for BBQs and entertaining. Basement renovated in 2023 with a custom walk-in closet. Other extras: upgraded electrical, fence, deck, and landscaping (2018). (id:27910)
Royal LePage Burloak Real Estate Services
2038 15 Sideroad
Milton, Ontario
Stunning re-modelled 3+2 bedroom, 3 bathroom back-split home on a one acre country lot only 10 minutes from Milton. Starting from the long tree-lined driveway, you will fall in love with your private estate lot complete with beautiful landscaping, inground salt water pool and cabana, large composite deck with gazebo and hot tub. The inside transformation has just been completed with new gleaming oak floors throughout the main and upper levels, brand new open custom eat-in kitchen, hidden wet pantry with ample storage and wine fridge, quartz counters and large windows overlooking the gardens. Off the kitchen is a new large laundry/mudroom with direct access to the garage. The living/dining room with vaulted ceiling has a wood burning fireplace and space for a large dining room table. Upstairs renovations include new flooring, custom built-ins throughout all three generously sized bedrooms including a custom built-in linen closet. You will also find a 5-piece main bathroom and 4-piece primary ensuite. The lower level boasts a family room with a gas fireplace, new broadloom, new 3-piece bathroom, 2 bedrooms/gym/office and walk-out to the beautiful private backyard oasis. This 'Muskoka' property is in the quaint Hamlet of Moffat only minutes to Hwy 401, Milton and Guelph! **** EXTRAS **** Efficient Geothermal heating/cooling system, Large shed with garage door, in-ground salt water pool, large double car garage with epoxy floors, side entrance to yard and direct access to the mudroom. (id:27910)
RE/MAX Professionals Inc.
70 Neville Crescent
Brampton, Ontario
Well-Maintained, Spacious Four Bedroom Home In A Prestige Family Oriented Neighborhood Of Brampton. Large Master Bedroom W/ Sitting Room. Minutes to Bramalea City Centre and easy access to Hwy 410, School, Groceries, Bus stop and So Much More! **** EXTRAS **** Existing S/S Fridge, Stove, Rangehood, Washer & Dryer, All Elfs, and All Window Coverings (id:27910)
Sutton Group-Admiral Realty Inc.
178 Marion Street
Toronto, Ontario
Charming Character Meets Modern Comfort on Marion Street! Welcome to this stunning semi-detached gem in the desirable Roncesvalles Hood! This 3-storey, 5-bedroom, 3-bath home seamlessly blends old-world charm with modern upgrades. The inviting fireplace, warm hardwood floors, and cozy family ambiance are sure to steal your heart. Step into the renovated eat-in kitchen, featuring a walkout to the professionally designed backyardperfect for your summer entertaining. The second floor boasts three generously sized bedrooms, while the third floor offers two more well-appointed rooms, providing ample space for your entire family's needs. The basement is a versatile space, perfect for entertainment, movie nights, or a home office or gym. Don't miss the opportunity to make this delightful home your own. Enjoy the convenience of being steps away from the vibrant shops, cafes, and restaurants of Roncesvalles Avenue, and take a leisurely stroll to High Park just down the block. Call 178 Marion your new home today! (id:27910)
Forest Hill Real Estate Inc.
3 Downing Street
Toronto, Ontario
Located on a quiet, tree-lined street in Eatonville, this turnkey mid-century bungalow has been completely renovated and ready for you to move in and enjoy. The open concept main floor is perfect for entertaining and hosts a combined living/dining room with engineered oak flooring, crown mouldings, large window for natural light and cozy gas fireplace. Kitchen features a massive island with breakfast bar, stainless steel appliances, Caesarstone counters, and deep undermount sink. Down the hall sit 3 bright spacious bedrooms and stunning main bath with subway-tiled walls, double sinks, and marble counters. Separate entrance leads to a lower level with full bath with huge laundry, large recreation room with kitchen rough in, as well as separate family room, making it a great layout for future income as well as extra living space. The south-facing lot has a fantastic patio/deck designed for outdoor enjoyment without the hassle of extra yard maintenance. Enjoy a 5-minute walk to subway, 15 min drive to airport in district for excellent schools. **** EXTRAS **** Stainless steel appliances; GE Fridge, GE grill top + oven, B/I GE microwave, Venmar Jazz hood vent, Bosch dishwasher. LG front load washer and dryer. Owned furnace. (id:27910)
Keller Williams Portfolio Realty
2927 Remea Court
Mississauga, Ontario
Entertainer's Delight! Tastefully updated 4-bedroom home in the quiet, family friendly Pheasant Run neighbourhood. You'll love the newer bathrooms, thoughtfully planned custom kitchen and fully fenced premium landscaped lot that is sure to wow. This turnkey home is perfectly situated on a quiet court. There's so much flexibility in this home's layout to accommodate various family needs - whether it's work-from-home for the adults or children's homework & play spaces. The kitchen, renovated in 2023, features stainless steel appliances, pot lights, elegant quartz countertops, a breakfast bar/peninsula and TONS of storage. Every square inch is usable. Formal living & dining rooms provide great separation of space for the growing family. The family room features a cozy gas fireplace and walkout to the patio/backyard oasis. Main floor laundry room with side entry that can do double duty as a mudroom. The Primary bedroom is complete with an updated 3-piece ensuite bathroom & W/I closet. Three more good sized bedrooms can be found on the second floor, along with an updated 4-piece family bathroom. The spacious recreation room is ideal for work or play. Pheasant Run has many parks and an excellent trail system. If you like walking or biking - you'll enjoy McCauley Green Trail, Pheasant Run Trail or the Glen Erin Trail, which connects to the Sawmill Valley trail system. Close to transit, Credit Valley Hospital, UTM, & Erin Mills Town Centre. Easy access to Hwy 403, 407 & QEW. **** EXTRAS **** Utility providers are Enbridge for gas, Electra for hydro & Region of Peel for water. Mail delivery comes directly to home. Water heater rented through Direct Energy. (id:27910)
Royal LePage Realty Plus Oakville
1 Kitchener Avenue
Toronto, Ontario
Beautiful Well Kept Detached Bungalow on a Super Wide 45 foot Lot. Checks So Many Boxes. Move In Ready, bright and cheerful glowing with natural light in all rooms. This residence boasts two bedrooms with closets on the main floor. Adorned with gleaming hardwood floors on the main floor. Entertain with ease in the finished basement, complete with a third bedroom . Whether raising your family or hosting gatherings to seeking solace, this versatile space offers endless possibilities. Separate Entrance To Potential Apartment. Spacious South Facing Deck Where Entertaining Is A Delight In The Privacy-Fenced Backyard. Walk to Eglinton shops and cafes, parks, belt line trail, community center, and schools. This home is a true gem! Covered Carport and parking for 2 cars! Walk to new Eglinton LRT Buy Now In One Of Toronto's Up-And-Coming Neighbourhood. **** EXTRAS **** Potential to unlock additional value & versatility for the property by building up significantly increasing square footage. Consider consulting with a local architect or contractor to explore the possibilities! (id:27910)
Royal LePage West Realty Group Ltd.
4 Ixworth Road
Toronto, Ontario
Beautiful Brick Bungalow Which Has Been Lovingly Cared For, For 36 Years, And Now Offered For Sale! Main FLR 1200 SQFT Plus Finished Lower Level 1200 SQFT. Main FLR Features: Spacious L-Shaped Living/Dining Rm, Large Picture Windows Offering Lots Of Natural Light, Three Spacious Bedrooms, Eat In Kitchen, Oak Hardwood Floors Throughout. Lower Level Features: Separate Side Entrance, Finished Family Rm, Two Additional Bedrooms, Second 4 Piece Bath, Kitchenette Ideal For In-law Or Teen Suite. Wonderful Mid-Century Vibe, Original Hardwood Finishes Throughout. Laundry/Furnace Room With Generous Storage Space. Single Car Garage Plus 3 Car Parking In The Driveway. Freshly Painted Throughout. Quiet Tree-lined Street. Perfect Location, Steps To West Humber Elementary School, Sunnydale Acres Park Featuring Ball Diamond,Tennis Courts,Playground,Skating Rink. Minutes To Guelph-Humber College, Shops, William Osler Health-Etobicoke General Hospital, Future Finch West LRT & So Much More. Easy Access to 401, 427, 407/ETR! (id:27910)
Sotheby's International Realty Canada
536 Quebec Avenue
Toronto, Ontario
This is the ONE, Classic Victorian 3 Bedroom Semi In Prime Junction, on Coveted Quebec Ave. Restored & Redone Stripped to the Studs W/ Permits, An Entirely New House . Designer Fixtures & Finishes Throughout by Renowned Design Studio Denegri Bessai. Architecture that Blends Elegance W/ Contemporary Detail. Sun filled, Open Concept Home w/ Expansive Windows & West Exposure Accompanied by Incredible Ceiling Height. White Oak Floors, Custom Kitchen W/ Quartz Counters & gorgeous Glass Doors that Open to a Private Covered Back. All Creating that WOW Factor we Rarely See. Waterfall Stair Cases, Aluminum Clad, Interior wood windows, 2nd Level Skylight, Spacious Primary W/ Ensuite Bath & Custom Oak Closets, 2nd Level Laundry, Dugout Basement. Laneway parking for 1 Car W/ Storage Shed W/ Electrical in Place for Car Charging. **** EXTRAS **** Best Strip of Dundas West, Fabulous Cafes, Shops, Restaurants and Grocery, Junction Farmers Market in Baird Park. Excellent Schools & Good Proximity to High Park, TTC, the Go & Up Express. (id:27910)
Forest Hill Real Estate Inc.
4 Bluewater Court
Toronto, Ontario
Fabulous Mimico townhouse moments from the Lake! With three floors and over 1800 sq ft of living space, this modern renovated home is full of stylish details--hardwood flooring throughout; a trendy open concept living/dining room with bright south-east facing windows; a light and airy eat-in kitchen with stainless-steel appliances, quartz counters and convenient access to a back deck; two generously-sized bedrooms including a gorgeous primary bedroom with double closets and a 3-piece ensuite; a separate spacious walk-in closet; three bathrooms including a main floor powder room and a second floor 4-piece with a relaxing soaking tub; and a lower level family room with a gas fireplace which could also be used as your 3rd bedroom with a walk-out to a private back patio. Minutes from the waterfront and its trails, parks, schools, restaurants, and more! **** EXTRAS **** Upgrades: Washer and dryer (2024), Bathrooms (2023), Air conditioning (2022), Renovated kitchenwith quartz counters (2021), Hardwood floors (2019), Roof (2015) Furnace and Hot water tank (2014) (id:27910)
Bosley Real Estate Ltd.
34 Dixon Road
Toronto, Ontario
Attention First Time Buyers, Renovators, & Builders! Bungalow Situated On An Expansive 36' x 150' Lot Located In Etobicoke's Sought After Humber Heights Neighbourhood. This Home Awaits Your Creative Touch. Great Potential With Basement With Separate Entrance. Great Location - Minutes To Pearson Airport, HWYs, & Shopping. **** EXTRAS **** All Electric Light Fixtures, All Window Coverings. Furnace (2022). Vinyl Floor On Main (2024). (id:27910)
RE/MAX Professionals Inc.
16 Nineteenth Street
Toronto, Ontario
You'll Want To Stop The Car For This Turn-Key Beauty! 2+1 Bdrm Bungalow Featuring A Detached Garage, Expansive Lot & Private Gated Backyard. The Interior Boasts A Bright, Spacious & Fully Renovated Modern Open Concept Main floor & Fully Finished Basement. A Side Door Entrance Allows For The Possibility For Future Rental Opportunity. The Backyard Is A Perfect Oasis & Great Space For Entertaining Featuring A Large Patio & Dream Drive Thru Garage! A Truly Loved & Cared For Home Meticulously Maintained. Fully Renovated With Attention To Detail So Many Upgrades; SEE Attached For Full List! Ideal For First-Time Homebuyers With Future Expansion Plans, Those Seeking To Downsize, Or Investors Interested In Development Opportunities. Endless Opportunities. Shows 10+.* Pre-list Home Inspection Available* **** EXTRAS **** Steps Away from Toronto's Waterfront With Amazing Parks, Trails, Excellent Schools, Access To Public Transit, Great Shops, Resto's & Cafes On Lake Shore Blvd & A Short Drive To Downtown Toronto. Pre List Home Inspection Available. (id:27910)
RE/MAX Hallmark Corbo & Kelos Group Realty Ltd.
4 James Street
Toronto, Ontario
Welcome to 4 James St in the highly sought after, low density community of Long Branch. This (4) bedroom, (4) bathroom, custom built home (2014) is less than 400 meters from the shores of Lake Ontario waterfront parks and sandy beaches. Very well served by a host of public transportation options and close to major highways for longer commutes. This is a ""one of a kind"" opportunity for the discerning Buyer. Featuring a charming and flexible open floor plan the upgrades include 10' ceilings on main, solid wood stairs and railings, quality engineered hardwood, expansive millwork in every room, beamed ceilings, custom light fixtures, attractive built-ins including an electric fireplace, and pot lighting. The gourmet kitchen offers quartz counters, brand new 5 burner Kitchenaid gas stove, breakfast bar with separate sink and a walk through butler's pantry, an entertainer's dream. You will not be disappointed with the (3) French door walkouts, two on expansive covered porches front and back, as well as a front door and side door. The professionally finished basement with 8 ft ceilings , has a large entertaining area, bedroom with king size bed, (3) piece bathroom and separate private entrance offering many opportunities including an in-law suite. This well designed home with a private backyard, comes with (3) car parking including a parking pad out front and two spots in the back. Steps to schools, beaches, parks, TTC, GO, vibrant restaurants and shopping. Everything you need within a 15 minute walk. Price includes all existing ss appliances , custom light fixtures, ceiling fans, custom window coverings and custom garden structure. (id:27910)
One Percent Realty Ltd.

