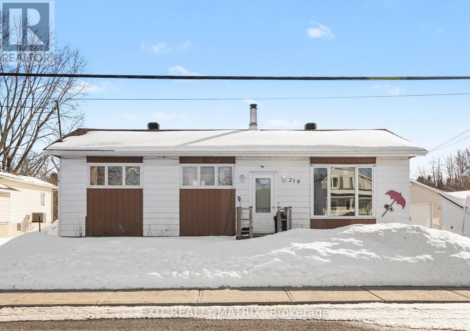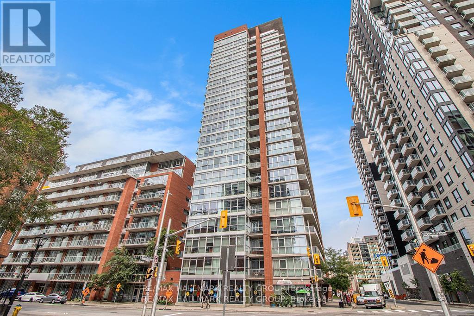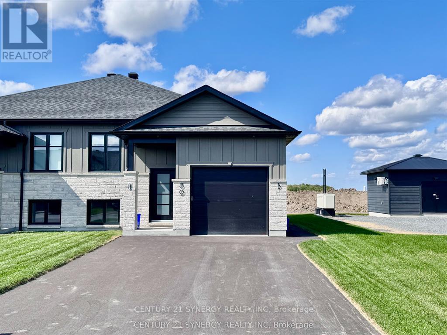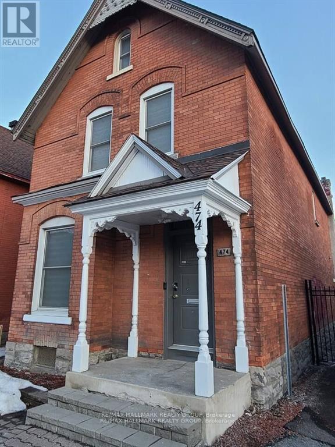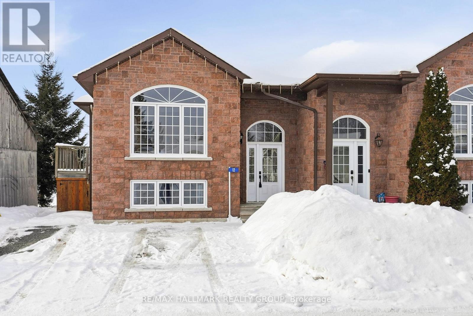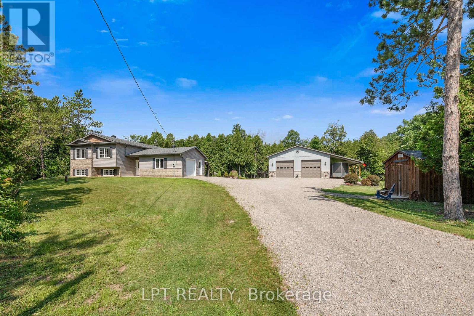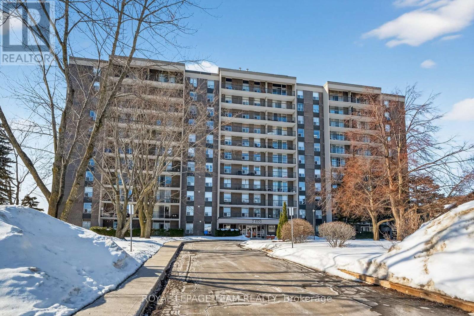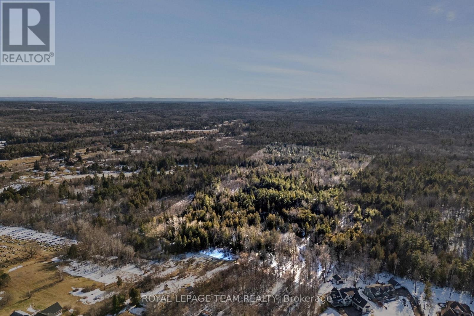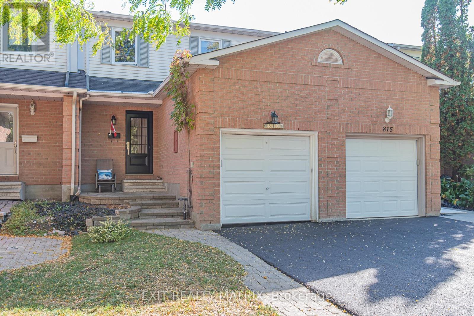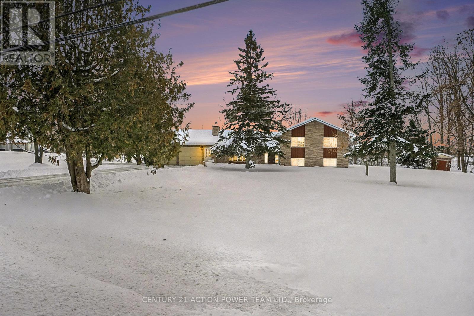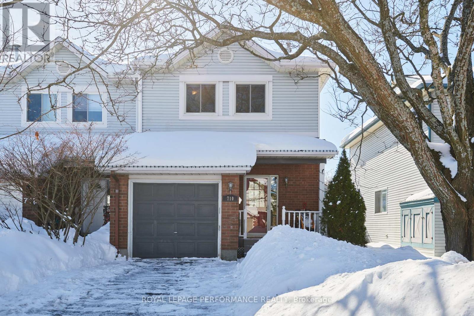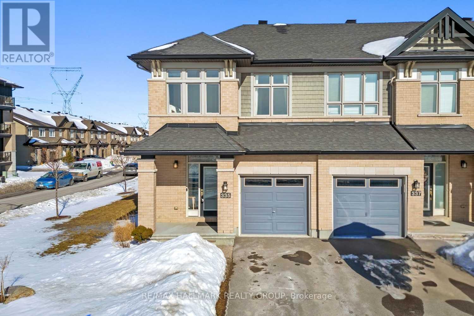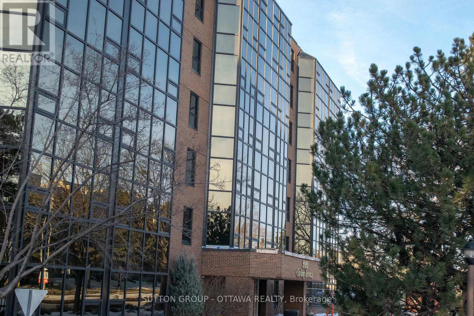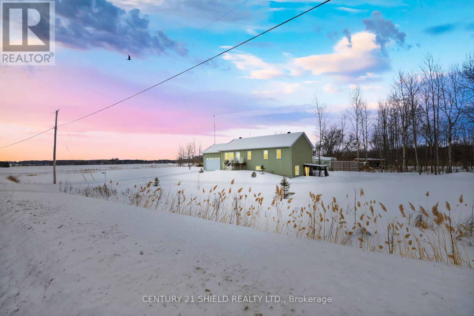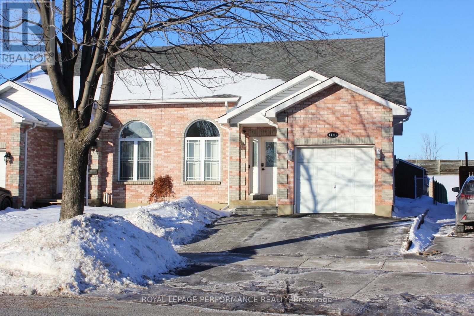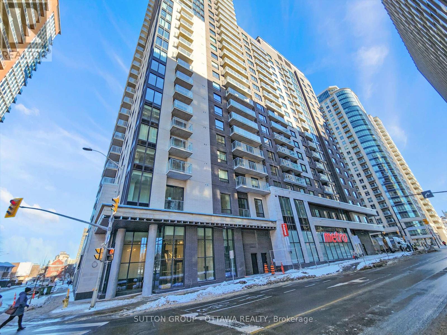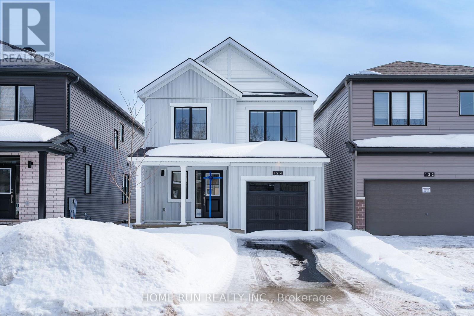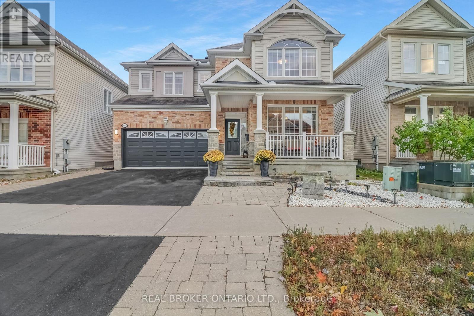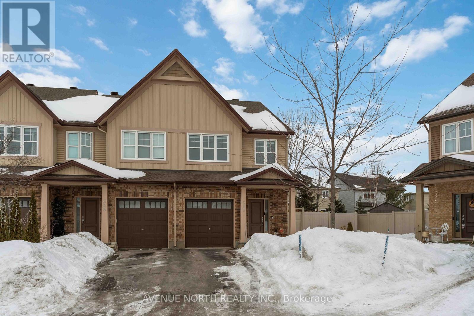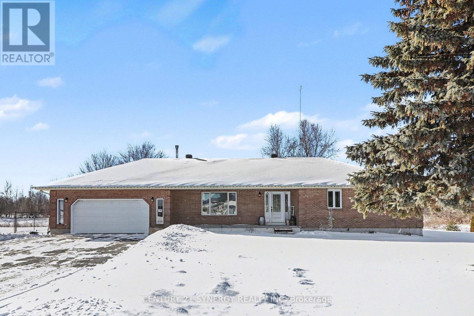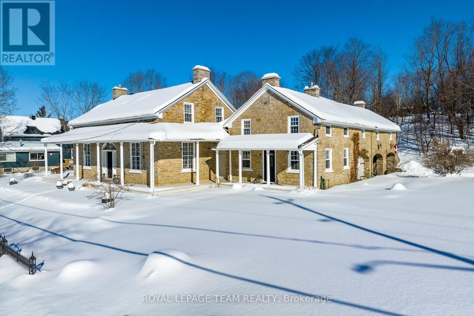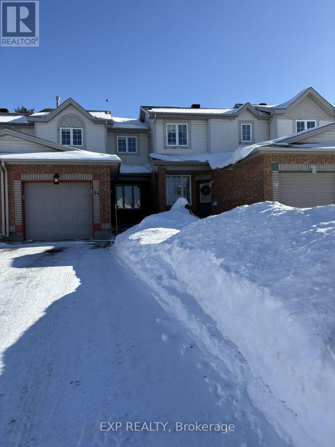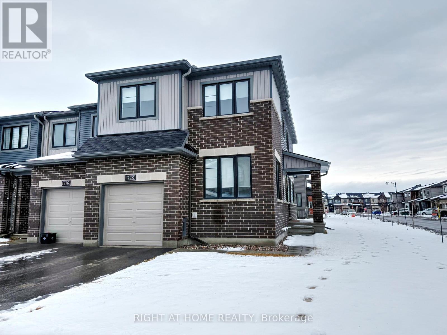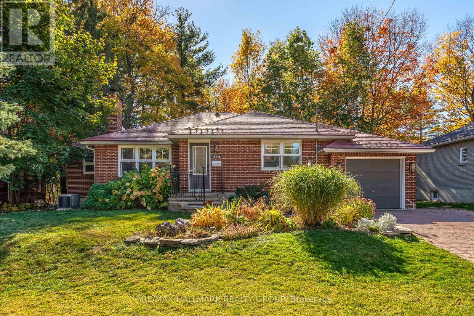218 Mabel Street
The Nation, Ontario
OPEN HOUSE SUN Mar 1st, 2-4pm. Welcome to this charming bungalow located in a growing, family-oriented community close to all amenities, schools, parks, and recreation. Bright and welcoming, this home is filled with natural light and offers a practical, easy-flow layout ideal for everyday living. The main floor features a cozy kitchen with ample cabinetry, a dedicated dining area, and a comfortable living room perfect for relaxing or entertaining. You'll also find a spacious primary bedroom, two additional well-sized bedrooms, and a 4-piece bathroom-well suited for families, downsizers, or first-time buyers. The finished lower level adds valuable living space with a large recreation room complete with a bar-great for hosting or unwinding-plus plenty of storage to keep everything organized. Outside, enjoy the backyard deck, offering a perfect setting for summer BBQs and outdoor downtime. Recent improvements include the hot water tank, electrical panel, roof, oil tank, furnace, and windows-adding extra peace of mind. A well-maintained home in an up-and-coming neighbourhood-comfortable, functional, and full of potential. (id:28469)
Exit Realty Matrix
405 - 179 George Street
Ottawa, Ontario
You'll love this place... 1 Bedrm Elite condo with ONE UNDERGROUND PARKING and LOCKER included! (Also condo fees include all heat and hydro and water costs... one bill!) Located at the entry of the Byward Market... stroll to Rideau Centre, Rideau St and rapid transit. If you want to live in the city at an affordable price and not to high up in a building, this is the one for you. This Loft-style 1 bedroom, 1 bathroom (652sq ft including HUGE balcony) is an open-concept layout with kitchen island upgraded, upgraded floors (no carpet) and upgraded granite in the bathroom. Huge FLOOR-to CEILING windows let in light, that lead you to a double-wide BALCONY compared to other units. If you like to sit out there and enjoy the atmosphere this is the one. Not to mention the building amenities! To be in the heart of the city and have the size of terrace with BBQ, Nature strip and green area plus a reflection pool makes it feel like you're almost at a spa. The lounge is huge and good to social or challenge friends to foosball. There is also reading room areas too... so many options! Cancel your gym membership, bc a gym is included here! You have to see it to understand it. Also, your condo fee will include heat, hydro and water/sewer- so no extra bills... just one bill. ONE UNDERGROUND PARKING and Storage locker INCLUDED. Visitor parking is available as well. George St is at the entry point of the Byward Market, but the building is located not on the busy side, which is a bonus. Close to Ottawa University and rapid transit across town. What more could you ask for... book a viewing... Affordable condo living in a prime city location! **WE WELCOME ANY SERIOUS OFFER** (id:28469)
RE/MAX Hallmark Realty Group
B - 89 Helen Street
North Stormont, Ontario
Discover the perfect blend of comfort and tranquility in this charming 2-bedroom, 1-bathroom lower unit rental. Located in a peaceful neighborhood of Crysler. This home is conveniently close to local amenities, schools, parks, and transit options. The well-appointed kitchen is designed for the home chef, featuring sleek countertops, modern appliances, and ample storage. Both bedrooms offer generous closet space and large windows that fill the rooms with natural light, creating inviting private retreats. The full bathroom with a tub/shower combo provides all the essentials for daily living. Parking for 2 is included. Don't miss this opportunity make this beautiful space your own! ID's, Rental application, Proof of income, Credit check, Letter of Employment, First & Last month's rent deposit required. Proof of content insurance required. Tenant pays Hydro, Gas, Cable/Internet. (id:28469)
Century 21 Synergy Realty Inc
474 Somerset Street W
Ottawa, Ontario
HIGH-RETURN INVESTMENT | PRIME CENTRETOWN LOCATION | DEVELOPMENT POTENTIAL. With a walk score of 99/100, this Unique opportunity in the heart of Centretown, Central Ottawa - a high-performing commercial-residential investment property offering strong existing income with exceptional future development upside. Zoned TM14 H(20), this flexible zoning permits a wide range of commercial, mixed-use, and multi-residential possibilities with allowable building heights up to 20 metres, making this an attractive acquisition for developers and long-term investors alike.Situated on a 29 x 110 ft lot with 5 rear parking spaces, the property benefits from unbeatable urban walkability surrounded by transit, employment hubs, parks, restaurants, and downtown amenities - a location consistently in demand with tenants and future redevelopment prospects.The property is currently operated as individual residential rentals and has undergone over $100,000 in renovations, optimizing rental performance and tenant appeal. It generates strong cash flow while providing investors flexibility to reposition, redevelop, or hold for long-term appreciation.Financial Highlights: Potential Gross Income (when fully rented): $116,832/year Expenses: $29,664.15/year Net Operating Income (NOI): $87,165.85/year. The asset benefits from continued rental demand driven by Ottawa's population growth and urban intensification, making it ideal for investors seeking both immediate income and future upside.A rare opportunity to secure a high-yield property in one of Ottawa's most desirable urban investment corridors.Contact listing agent for financials, additional photos, and private viewing. *Offers welcome* (id:28469)
RE/MAX Hallmark Realty Group
12 Cedar Street
Edwardsburgh/cardinal, Ontario
OPEN HOUSE - Saturday Feb. 28th from 1pm to 3pm. Welcome to this bright and well-maintained 3-bedroom, 2-bathroom semi-detached bungalow built in 2010 by Lockwood Brothers, ideally located in the heart of Spencerville. Set on a quiet street and a school bus route, this home offers the perfect blend of small-town charm with easy access to Highway 416 in just minutes. Large windows throughout the main level and lower level fill the home with natural light, creating a warm and inviting atmosphere. The finished basement adds valuable living space, ideal for a family room, home office, or guest area. In 2020, the basement flooring was updated to remove carpet, leaving carpet only in the bedrooms for added comfort.This home has been thoughtfully updated over the years, including a new air conditioner in 2020, a fully fenced backyard with gated access, a widened three-car driveway, and fresh paint throughout since 2021. Additional improvements include a shingled roof and siding on the shed in 2020, a basement sink added in 2024, and a new hot water tank in 2024.The outdoor space has been designed for both function and enjoyment, featuring landscaped grounds, a patio area for entertaining, a synthetic turf section with a charming butterfly walkway, and motion-detector lighting for added convenience and security.The location is a major highlight. You are just minutes from the Spencerville Arena and Recreation Centre, local schools, parks, and everyday amenities, making this an excellent choice for families, commuters, or anyone seeking a friendly, walkable community.Move-in ready, well cared for, and ideally located, this is a fantastic opportunity to own in one of Eastern Ontario's most welcoming towns. (id:28469)
RE/MAX Hallmark Realty Group
474 William Campbell Road
Montague, Ontario
Welcome to 474 William Campbell Road, a beautifully maintained bungalow offering space, privacy, and comfort in a peaceful country setting, conveniently located between Smiths Falls and Merrickville. This home sits on a large lot just under 5 acres and features a bright, functional layout with spacious principal rooms and natural light throughout. The exterior offers low-maintenance vinyl siding with stone accents, combining durability with timeless curb appeal.The property is very well graded, promoting excellent drainage and long-term structural protection. The finished basement delivers comfortable year-round living space, ideal for family use, recreation, or home office needs.The property also includes ample parking and storage, with both an attached and a large detached garage, offering exceptional space for vehicles, hobbies, and equipment. Surrounded by open space and mature landscaping, this home delivers the perfect blend of rural tranquility and practical accessibility. A rare opportunity to enjoy peaceful country living with the comfort and confidence of a well-built, thoughtfully maintained home. (id:28469)
Lpt Realty
403 - 2400 Virginia Dr Drive
Ottawa, Ontario
Welcome to the Renaissance! A fantastic apartment condominium located in the desirable community of Guildwood Estates. This enviable corner unit on the 4th floor enjoys space and sunlight throughout. Your large balcony enjoys an unobstructed eastern view. This home has been meticulously maintained. Two bedrooms, two bathrooms, large living room/dining room with a well laid out galley kitchen. Kitchen is tastefully updated, with additional cupboards, cabinets and drawers, offering ample storage and counterspace. Primary bedroom benefits from the southern exposure, has walk-in closet & a 2-pce ensuite. Second bedroom, and a full bathroom. (Bathroom reno 2024). High end laminate flooring throughout in recent years. Professionally painted Nov 2025. There is nothing to do - simply move in, unpack and enjoy! Included is 1 underground parking space (#53) and 1 storage locker (#403). INCLUDED in the condo fees are the heat, hydro and water costs for convenient and predictable budgeting. This building is pet friendly. Additional storage in lower level, and easy underground parking. Fabulous amenities include: Guest Suite, Party Room with Kitchen, Men and Women's Fitness Rooms (with bathrooms, showers + saunas), Games Room/Library, Bike Storage. Conveniently located near transit, parks, schools, restaurants, shops, and synagogue. Easy access to General Hospital. Don't miss out on this great apartment and view it today! (id:28469)
Royal LePage Team Realty
00 Knight Street
Renfrew, Ontario
Escape to Nature- 27 Acres of Scenic Recreational Land in HORTON. Discover a rare opportunity to own 27 beautiful acres bordering the charming Town of Renfrew. This well-treed recreational property offers the perfect sanctuary for nature lovers, featuring delightful trails that wind through the landscape, ideal for hiking, and exploring. Imagine building your dream getaway cabin here, where you can immerse yourself in the tranquility of the great outdoors. Whether you're an avid hunter or simply seeking a peaceful retreat, this property provides endless possibilities. With its breathtaking scenery and abundant wildlife, this is your chance to create lasting memories in a natural paradise. The convenience of being just a 5-minute drive from downtown Renfrew means you can enjoy both adventure and amenities with ease. Outdoor enthusiasts will love the fact that you can hop right onto snowmobile trails from your own property in the winter months. Rural zoning with a small portion being zoned EP. Don't miss out on this exceptional opportunity! Do not walk the lot without a booked appointment. (id:28469)
Royal LePage Team Realty
813 Clearcrest Crescent
Ottawa, Ontario
Welcome to this beautiful 3-bedroom, 1.5-bathroom row townhouse, ideally located in the heart of Orléans. This meticulously maintained home offers the perfect blend of comfort and convenience, surrounded by endless amenities including shopping, parks, schools, and transit, pools. Enjoy a fully landscaped backyard complete with a luxury PVC fence, shed, and backing onto mature trees, offering exceptional privacy. Thoughtfully cared for throughout ownership, this move-in-ready home features numerous upgrades, including a convenient garage loft for extra storage, updated roof ,windows, and more. Don't miss the opportunity to make this exceptional property your forever home.For more information contact Crystal 613-298-1007 or crystal@bmyrealtor.ca. See attached for deposit instructions. Updated: Driveway paved (2025), updated washroom (2016), roof (2018), windows (2012) ,Garage door (2008), fence (2024), a/c (2012) ,furnace (2009)(routine maintenance done 2025) Furnace has attached humidifier, Heated floors in upstairs washroom. Rental item :Hot water tank ($26.76 monthly)**Call listing agent for disclosure. (id:28469)
Exit Realty Matrix
2968 Principale Street E
Alfred And Plantagenet, Ontario
Space to grow, room to breathe, and the perfect place to build lasting family memories. Welcome to 2968 Principale Street in Wendover, a spacious and well-designed 3+2 bedroom, 3 bathroom side-split nestled on over 2 acres of land. This property offers the rare combination of privacy, functionality, and proximity to nature-ideal for families looking to escape the city without sacrificing convenience. The main floor is designed for everyday family living, featuring a practical kitchen and dining area where meals and milestones are shared, along with a warm and inviting living room highlighted by a propane fireplace, perfect for cozy evenings and gatherings with loved ones. Large windows bring in natural light and showcase the surrounding landscape, creating a bright and welcoming atmosphere. Upstairs, the home offers three comfortable bedrooms, providing plenty of space for children, guests, or a home office. The layout allows for privacy while keeping the family connected, making it well suited for growing households. The fully finished basement adds significant living space, ideal for multi-generational living or evolving family needs. This level includes a large recreation room, two additional bedrooms, and a 3-piece bathroom, offering flexibility for teenagers, overnight guests, hobby rooms, or work-from-home arrangements. Outside, the expansive 2+ acre lot provides endless opportunities-room for kids to play, outdoor entertaining, gardening, or future projects. A double car garage ensures ample parking and storage, while the home's close proximity to the Ottawa River and public boat launch makes it perfect for families who enjoy boating, fishing, and outdoor adventures. This is more than a house-it's a place where your family can settle in, spread out, and grow together, all while enjoying the tranquility of country living just a short drive from Ottawa. (id:28469)
Century 21 Action Power Team Ltd.
710 Hancock Crescent
Ottawa, Ontario
Open House has been CANCELLED! Have you been waiting for the perfect place to call home? This is it! Welcome to this lovingly maintained 3-bedroom, 2.5-bathroom townhouse in the heart of family-friendly Fallingbrook. A neighbourhood where kids play, neighbours connect, and everything you need is close to home. This end unit features hardwood flooring runs throughout the main and upper levels, adding warmth and durability for busy family life. The bright galley-style kitchen offers easy patio door access to the backyard - perfect for summer BBQs, or enjoying your morning coffee outdoors. The cozy living room, complete with a wood-burning fireplace, is the ideal gathering spot for family movie nights and relaxing evenings together. Upstairs, the spacious primary bedroom features a walk-in closet and private 3-piece ensuite. Two additional bedrooms and an updated main bathroom provide plenty of room for growing families, guests, or a home office. The fully finished basement offers even more living space with a comfortable family room, laundry area, and ample storage - great for toys, hobbies, or extra organization. Outside, the extra-deep backyard gives kids and pets room to run. Important updates include a new furnace and A/C (2024), plus most windows have been replaced - offering comfort and peace of mind. Located just steps from schools, parks, and everyday essentials, with the Ray Friel Recreation Complex nearby - featuring a pool, library, gym, and programs for all ages - this home truly supports an active family lifestyle. A wonderful opportunity to settle into a welcoming community and create lasting memories. We'd love to welcome you home! (id:28469)
Royal LePage Performance Realty
335 Livery Street
Ottawa, Ontario
Welcome to 335 Livery St, beautifully designed end-unit townhome in Kanata. The largest Richcraft townhouse available, this Fairhaven model offers approx 2,500 sq ft of well-planned living space. Charming brick exterior, covered front porch, and added privacy of end unit create strong curb appeal. Step inside, bright foyer w/closet & powder room leads to open-concept main level. Hardwood floors, high ceilings & oversized windows create bright, airy feel. Modern white kitchen features quartz counters, SS appliances, designer finishes, ample cabinetry, and extended island w/ seating for 6, ideal for daily living & entertaining. The dining area & living room connect seamlessly, creating a comfortable space for everyday living or entertaining. At the heart of it all, the gas fireplace adds warmth & character, while the walkout leads directly to your private backyard. Outdoor space features interlock patio, gas BBQ hookup, raised garden beds, and storage shed, offering functional, low-maintenance outdoor enjoyment. Upstairs, spacious primary bedroom includes walk-in closet & private ensuite w/ glass walk-in shower, separate soaker tub, quartz counters. 2 additional bedrooms & versatile loft (offers potential to be converted into a 4th bedrm) provide flexible space for family, guests, or home office. Full bath & laundry complete level. Finished basement adds over 500 sq ft of additional living space, ideal for recreation rm, gym, or play space, plus extra storage. Energy Star certified & thoughtfully designed, this home offers an open layout, abundant natural light, and exceptional use of space throughout. Attached garage & private driveway parking for 2 vehicles adds convenience. Located in the heart of Kanata, you're surrounded by everyday conveniences including Costco, Canadian Tire, COBS Bread, grocery stores, famous restaurants, and more. You're also close to great schools, the Trans Canada Trail & transit, making daily commutes & outdoor living equally convenient. (id:28469)
RE/MAX Hallmark Realty Group
610 - 2019 Carling Avenue
Ottawa, Ontario
Welcome to 2019 Carling Avenue, Unit 610 - a bright, updated 2 bedroom, 2 bathroom condo in the highly desirable Carling Terrace building and community. This spacious unit features a sun filled south facing enclosed balcony/solarium, perfect as a reading spot, home office, or year round relaxation space. Inside, the highly functional kitchen there is plenty of smooth counterspace, a double sink and cabinets galore, a practical pass through to the dining area, and stainless steel appliances for effortless everyday living and finer entertaining. The primary bedroom suite includes a walk through closet leading to a private ensuite, while the second bedroom is ideal for guests or flexible use. Enjoy the convenience of in unit laundry, generous storage options- including a clever hidden storage room - and carpet free flooring throughout. Carling Terrace is known for its caring condo community, excellent amenities, including a heated outdoor pool, guest suite, party/event room, and secure entry. Underground parking is included, and pets are permitted with restrictions. You will have control of your heating via a thermostat, so you will be responsible for the amount of electricity you consume. Recent building improvements include new windows and solarium glass, offering added peace of mind. This unbeatable location puts you steps from Carlingwood Mall, public transit, hospitals, schools, and the scenic Ottawa River pathway network. A great option for downsizers, professionals, or anyone seeking turnkey living in a highly walkable, transit friendly neighborhood. (id:28469)
Sutton Group - Ottawa Realty
21992 Beauchamp Drive
North Glengarry, Ontario
Welcome to 21992 Beauchamps Drive, where peaceful rural living meets everyday convenience. Nestled in the desirable "Lancaster Heights", this custom-built bungalow offers the perfect balance of small-town charm and modern comfort. Picture evenings filled with country fresh-air, friendly neighbours who wave hello, and easy access to the outdoors - surrounded by ATV and snowmobile trails, parks, and scenic walking paths meant to be enjoyed year-round. Designed with flexibility in mind, this home is ideal for multi-generational living or added income potential. Featuring two separate kitchens and a walk-out lower-level in-law suite, you'll enjoy private living spaces all under one roof - perfect for extended family or rental opportunities.The main level showcases a bright open-concept layout where the living room, dining area, and kitchen flow seamlessly together - ideal for both everyday living and entertaining. Patio doors lead to a deck overlooking peaceful rural views. On the main floor, you'll also find three bedrooms, including a spacious primary retreat with full ensuite, plus an additional bathroom for family or guests. Downstairs, the fully finished lower level offers a welcoming family room, two additional bedrooms, a full kitchen, a 2-piece bath, a full bathroom with laundry, and a walk-out to the side patio - creating a comfortable and private secondary living space. Step outside to enjoy wide open skies, private outdoor areas, and the calm of country living - all just minutes from everyday amenities. More than just a house - this is nature at your doorstep, a strong sense of community, and space for multiple lifestyles... all in one place. Please allow 24 business hours irrevocable on all offers. (id:28469)
Century 21 Shield Realty Ltd.
1791 Cumberland Street
Cornwall, Ontario
Welcome to this beautifully maintained all brick three-bedroom semi-detached home, located in a friendly and quiet neighborhood. This property is conveniently situated near local amenities with easy access to Highway 401.Enter through the single garage, front door, or side door into a bright living room featuring vaulted ceilings, a large picture window, and a double closet. The upper level offers a recently renovated eat-in kitchen (2024) with a center island, all overlooking the airy living space. This level also includes a spacious primary bedroom, a second bedroom, and a newly renovated four-piece bathroom (2025), all located just steps from the backyard. Outside, you can enjoy the covered deck overlooking a sunny cement patio, no rear neighbors, vegetable gardens with sheds, and a landscaped yard perfect for viewing beautiful sunsets. The lower level is accessible from the living room and features a cozy recreation room with dedicated office space, a gas fireplace, and large windows. This level is also ideal for guests, offering a large third bedroom and a three-piece bathroom/laundry combination. The sub-basement provides ample storage with utilities neatly tucked to the side. Key updates include:- 4 Pcs Bathroom (2025)- Living room window (2025)- entire home was freshly painted except for primary bedroom (2024)- Kitchen (2024) - Furnace, air exchanger, and hot water tank (2021)- A/C unit (2019)- Roof shingles (2018). Come see this conveniently designed, turn-key home for yourself! (id:28469)
Royal LePage Performance Realty
1701 - 180 George Street
Ottawa, Ontario
Welcome to Claridge Royal. This Posh model is a 675 sq. ft. 1 bedroom, 1 bath condo on the 17th floor with impressive downtown Ottawa views. In like new condition, available immediately, and includes a storage locker. The unit features hardwood floors throughout, an open concept layout, sleek finishes, and floor to ceiling windows that flood the space with natural light. Window coverings are included along with all appliances, including washer and dryer. Residents enjoy premium amenities including concierge, fitness centre, indoor pool, party room, business centre, and a rooftop terrace. The building also offers direct indoor access to the Metro grocery store. Located in the heart of the ByWard Market, you are just steps from restaurants, shopping, vibrant city life, and Rideau LRT Station. Parking not included. Parking may be available to rent within the building. No smoking. Rental requirements include valid ID, completed tenant application, two recent pay stubs, employment letter, and a current credit report. Tenant pays hydro, internet and phone. (id:28469)
Sutton Group - Ottawa Realty
124 Tonic Crescent
Ottawa, Ontario
Starting from March 1, 2026. Brand new 3 Bedrooms 3 Bathrooms Detached Home located in the Northwoods Community. Whole house for rent- $ 2700/month + Utilities (No hot water tank rental fee). Close to Top ranked school: All Saints HS (7.9/10), West Carleton HS (8.3/10), St Isabel ES (8.9/10), KRP techpark, Canadian Tire Centre, Tanger Outlet, Uottawa KRP campus, etc. Open concept kitchen featuring quartz counters and brandnew stainless steel appliances. Warm tone hardwood floor throughout the main level and stairs to the second floor. The upper level is anchored by a spacious primary bedroom, complete with a four-piece ensuite and a walk-in closet. Two additional good sized bedrooms and a second-floor laundry, offering a perfect blend of comfort and convenience. No pet. Rental application required, full credit reports (pdf version) from Equifax or TransUnion must be submitted with the application package, screenshots are not accepted, proof of employment, proof of income, proof of savings, ID, landlords' reference. (id:28469)
Home Run Realty Inc.
3454 River Run Avenue
Ottawa, Ontario
Welcome to the "it" factor of Half Moon Bay. Witness pride of ownership with this beautifully maintained 6-bedroom, 4-bathroom detached home in Barrhaven, perfectly balanced modern luxury with smart financial flexibility. Boasting approx. 2,686 sq.ft+ of above-ground living space and a total of approx. 3,700 sq.ft+ of finished area living space, the home is anchored by a bright, open-concept main floor featuring rich hardwood flooring and a cozy gas fireplace. The chef-inspired kitchen serves as the heart of the home, showcasing premium granite countertops, a gas stove, and ample bar seating for casual mornings or social evenings. A versatile front den on the main level offers the perfect footprint for a professional home office, guest room, or private studio. Upstairs, the layout is designed for family comfort with four generous bedrooms, including a primary retreat featuring dual walk-in closets and a spa-like ensuite. The inclusion of a second-floor laundry room adds a layer of everyday convenience. The real showstopper is the fully finished basement, which features two bedrooms, a full bath, and a second kitchen with a dedicated private entrance via the garage. Whether you utilize this space as an in-law suite, an Airbnb, or a long-term rental, the income potential is a significant advantage for mortgage flexibility. The exterior is just as impressive, with extensive interlocking on the driveway and in the backyard, creating a polished, low-maintenance outdoor oasis. Location is everything, and this property delivers-situated just steps from the Jock River, Half Moon Bay Park, tennis courts, and the Minto Recreation Complex. Being close to top-rated schools and transit makes this a premier choice for growing families. This is more than just a house; it's a move-in-ready lifestyle with built-in value. Ready to upgrade your lifestyle and your bank account? Schedule a showing today and imagine your family settled in before the summer BBQ season begins! (id:28469)
Real Broker Ontario Ltd.
345 Alasken Drive
Ottawa, Ontario
Welcome to 345 Alasken Drive! This beautifully maintained 3-bedroom, 2.5-bathroom END-unit Granite model townhome offers the feel of a single-family home and sits on a massive pie-shaped lot with an impressive fully fenced (PVC) rear yard. Ideally located close to parks, schools, shopping, and everyday amenities, this home delivers the perfect balance of space, style, and convenience. The main level features impressive 9-foot ceilings, immaculate hardwood flooring, and a bright, open-concept layout with generous principal rooms - ideal for both everyday living and entertaining. The kitchen is thoughtfully designed with granite countertops, stainless steel appliances, a large centre island, and ample cabinetry. The adjoining dining and living areas overlook the expansive backyard retreat, complete with a patio stone/gazebo lounge area and low-maintenance landscaping. With its rare pie-shaped design, the rear yard offers exceptional outdoor space - plenty of room for kids to play, to host gatherings, and even space to accommodate a future swimming pool. Upstairs, you'll find brand new hardwood flooring throughout the entire second level. The spacious primary bedroom offers a walk-in closet and a 4 piece ensuite bathroom. Two additional well-sized bedrooms and a full bathroom complete this floor. The finished lower level features a family room with a cozy gas fireplace, a bathroom rough-in, and generous storage space. With its oversized lot and move-in ready condition, this exceptional end-unit townhome is a must-see. Book your showing today! (id:28469)
Avenue North Realty Inc.
2290 Valley Street
North Stormont, Ontario
Welcome to 2290 Valley Street. On approx. 1.03 acres, this beautifully maintained bungalow offers a seamless blend of comfort, functionality, and modern updates. With 3+2 bedrooms and 2 full bathrooms, the home offers flexible living space perfect for families, guests, or a home office. The bright, well-appointed kitchen features ample cabinetry and stainless steel appliances, ideal for everyday living and entertaining. Just off the garage, a convenient mudroom/laundry area with a full bath adds practicality and thoughtful design. The inviting living area is enhanced by a WETT-certified wood-burning stove (2024), perfect for cozy evenings. The main-level primary bedroom includes a spacious walk-in closet, and the renovated 5-piece main bathroom (2024) with heated floors serves the primary bedroom as well as two additional well-sized bedrooms on the main floor. The fully finished basement (2023) provides additional living space and includes a rough-in for future customization. Step outside to enjoy the covered 14' x 14' porch (2024), perfect for relaxing or entertaining. With 200-amp electrical service, this home is fully equipped for modern living. Complete with a fenced yard, providing privacy and ample outdoor space this is a rare opportunity-this exceptional property is ready for you to make it your own! (id:28469)
Century 21 Synergy Realty Inc
492 River Road
Mississippi Mills, Ontario
OPEN HOUSE SUNDAY MARCH 1st 2-4PM. Nestled in the picturesque town of Appleton, this breathtaking stone home sits on 1.4 acres of gorgeous grounds directly across from the Mississippi River. Steeped in history and charm, it showcases original hardwood floors, soaring ceilings, deep window sills, and intricate period details that create a timeless sense of elegance. The primary suite above the kitchen, complete with an ensuite, makes this home ideal for large families. The main residence offers three additional bedrooms, a spa-inspired bathroom, a formal dining room, living room, office, and cozy sitting room, all complemented by generous storage throughout. The heart of the home is the eat-in kitchen, featuring stainless steel appliances, soapstone counters, and a gas fireplace that once served as the original cooking hearth and bake oven. From here, a breezeway connects seamlessly to the main living areas. Modern updates include 200-amp electrical service, offering peace of mind and flexibility for today's lifestyle. Enjoy peaceful mornings listening to the river rapids from the wrap around covered verandah, or unwind with a book in the enchanting English cottage garden. A newly added loft space above the garage offers even more versatility; perfect for extra storage, a studio, or a creative retreat. Lovingly maintained and thoughtfully updated, this rare gem combines old-world charm with modern comfort. Ideally located just minutes from Carleton Place and Almonte, with easy highway access for a short commute to Kanata and downtown Ottawa. (id:28469)
Royal LePage Team Realty
14 Drumso Street
Ottawa, Ontario
Move right in to this wonderful 3 bed town home with 1650 square of finished living space. Beautiful hardwood flooring on the main level and stairs. Create in the open concept kitchen while still conversing with your company as the kitchen overlooks the living and dining areas and walks directly out to the private back yard with two-tiered deck and garden area. A convenient powder room completes the main level. Step up to 3 spacious bedrooms including a very huge master with brand new quality laminate looring throughout the second level. The luxury bath layout option at build time gives you both a oversized soaker tub and stand-up shower. Freshly painted throughout - ready for you to enjoy immediately. Updated lighting. Bright lower family room with gas fireplace adds your enjoyment and still leaves great storage space. Attached garage with inside entry, newer roof (2011), owned hot water on demand (2021). Elegant lit interlock walkway welcomes you home. Driveway easily accommodates 3 cars plus the garage space. Superb access to schools, parks, community centre and transit in this very family friendly neighbourhood with easy access to downtown Ottawa. Ideal first-timers or downsizers, professionals, etc. 24 irrev. (id:28469)
Exp Realty
778 Jennie Trout Terrace
Ottawa, Ontario
Welcome to this stunning newly built executive townhome, the Venice model by renowned builder Minto, perfectly situated on a desirable corner lot. Spanning an impressive 2,218 square feet of living space, this home is designed to impress and offers everything you need for a luxurious lifestyle.Step inside to discover an inviting open-concept main floor adorned with soaring 9' ceilings and beautiful hardwood flooring that seamlessly connects the living and dining areas. The gourmet kitchen is a chefs delight, featuring ample cabinetry, exquisite quartz countertops, and top-of-the-line stainless steel appliances, including a gas range oven perfect for whipping up culinary masterpieces! Venture upstairs to find four generously sized bedrooms, each offering a peaceful retreat at the end of the day. The primary bedroom stands out with its own private ensuite and walk-in closet, ensuring all your storage needs are met. Conveniently located on this floor is the laundry room and an additional full bathroom, making daily chores a breeze.The fully finished basement offers endless possibilities, whether you envision a game room for family gatherings or a cozy family room for movie nights. With a two-piece bathroom already in place, entertaining guests will be effortless. Situated just minutes away from a variety of restaurants and shopping options, you'll enjoy the perfect blend of tranquility and convenience in Morgans Grant. Dont miss out on the opportunity to make this exceptional property your new home. Schedule your viewing today and step into a lifestyle of luxury and comfort! (id:28469)
Right At Home Realty
340 Cunningham Avenue
Ottawa, Ontario
OPEN HOUSE CANCELLED - PROPERTY SOLD FIRM. Welcome to 340 Cunningham Avenue, a beautifully maintained bungalow in one of Alta Vista's most sought after neighbourhoods. Thoughtfully updated and meticulously cared for, this home blends timeless charm with modern comfort and everyday functionality. The open concept kitchen, living, and dining areas create an inviting space for both daily living and entertaining. A stunning kitchen renovation completed in September 2020 anchors the home, while large windows fill the space with natural light. The bright sunroom offers excellent flexibility as a sitting area, home office, or playroom. The main level features spacious bedrooms, including a beautifully renovated primary ensuite completed in August 2022. The finished lower level adds valuable living space with a renovated bathroom and a comfortable guest bedroom, ideal for visitors or extended family. A standby generator installed in February 2023 provides added peace of mind year round. Outside, enjoy an exceptional backyard retreat with a stamped concrete patio and composite deck completed in June 2022, perfect for relaxing or entertaining. Set on a quiet, tree lined street with a park at the end of the road, and close to excellent schools, shops, and transit, this home captures the very best of Alta Vista living. 340 Cunningham Avenue is a place where thoughtful updates, inviting spaces, and a wonderful community come together beautifully. 48 hr irrevocable on all offers. (id:28469)
RE/MAX Hallmark Realty Group

