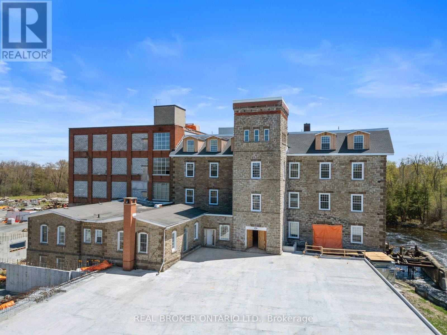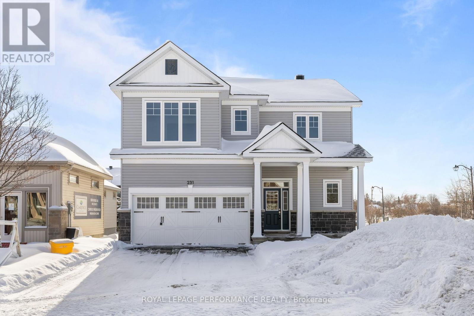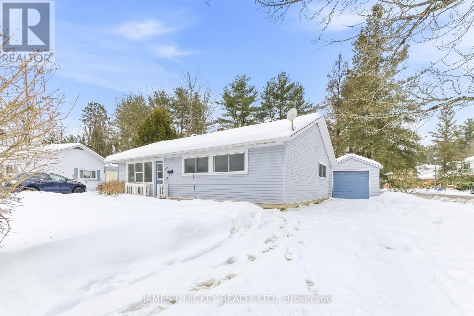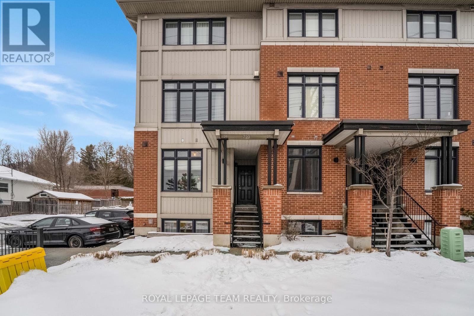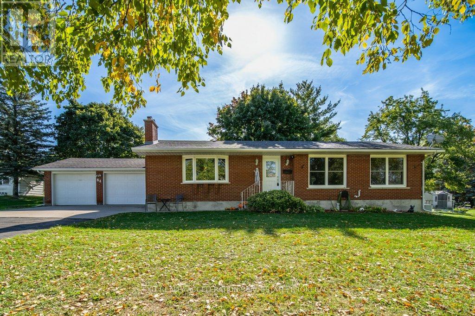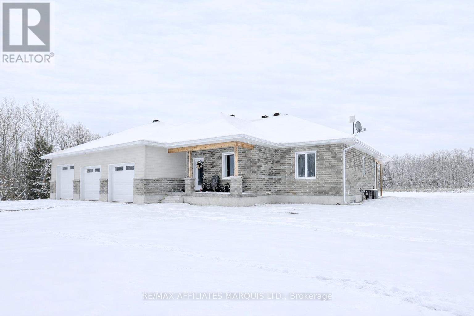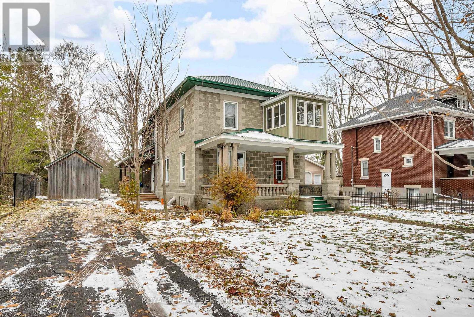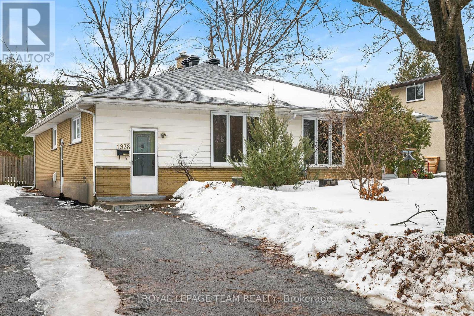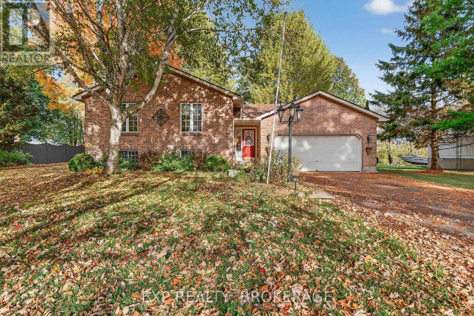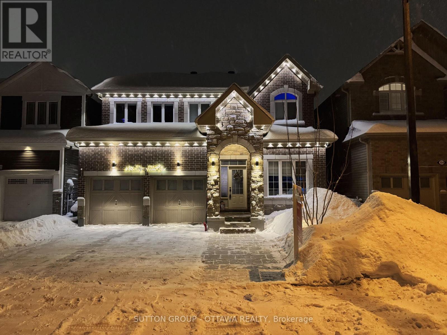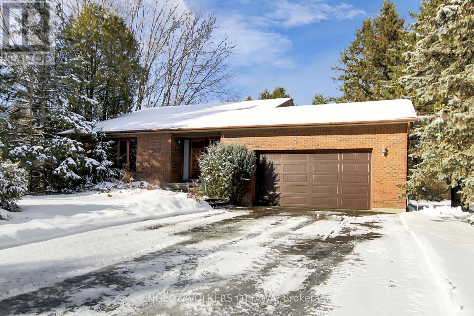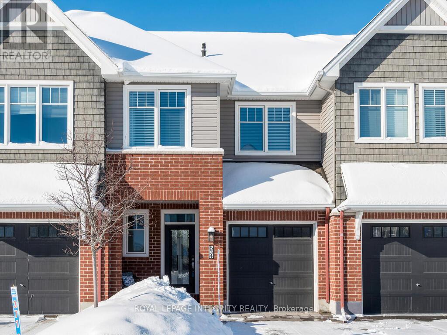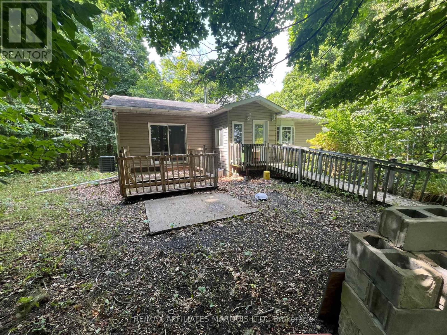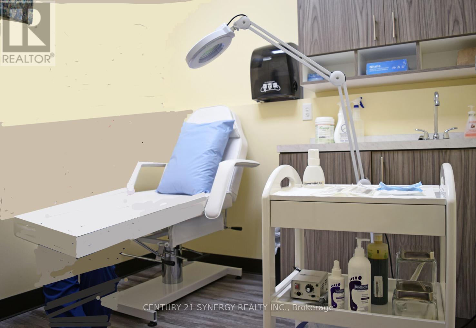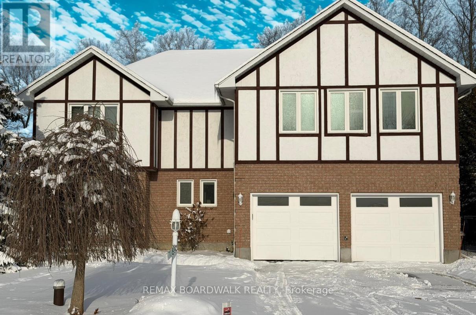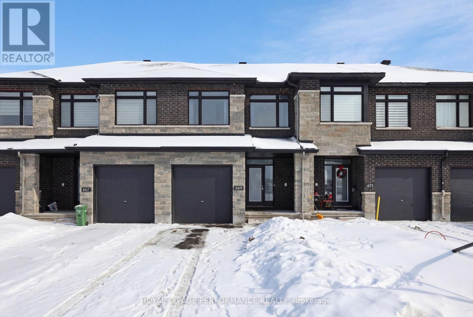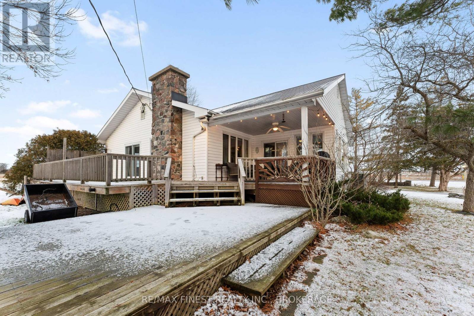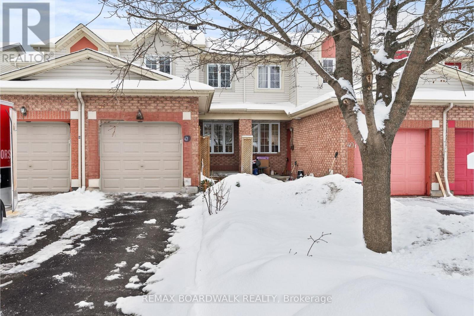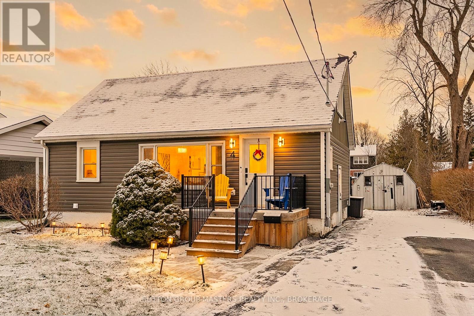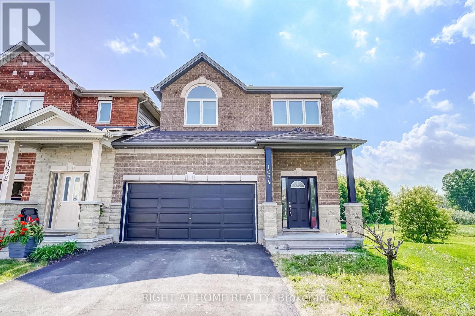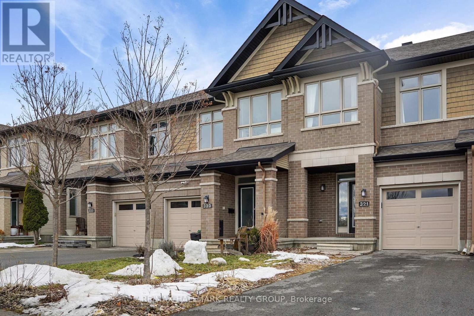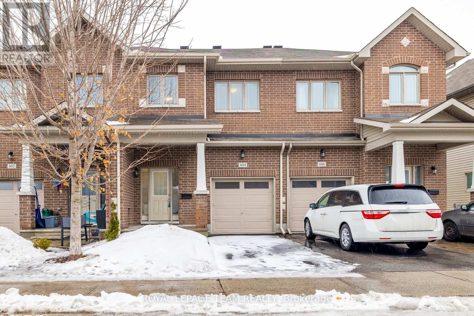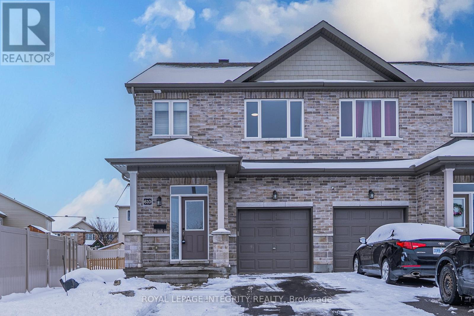111 - 150 Mill Street
Carleton Place, Ontario
Discover a one-of-a-kind 1-bedroom apartment in a beautifully restored historic mill on McArthur Island, right in the heart of Carleton Place. This unique space blends century charm with modern comfort, featuring exposed brick and original hardwood floors, and soaring ceilings that highlight the building's heritage. Large windows flood the unit with natural light and offer a partial view of the Mississippi River, adding to the atmosphere and appeal. The open living area feels warm and inviting, while the bedroom provides a comfortable retreat and the layout maximizes functional living. Just steps away, enjoy the vibrant shops, cafés, and restaurants along Bridge Street, along with scenic trails and riverfront pathways - all within easy walking distance. A rare opportunity for those who appreciate history, architecture, and a walkable lifestyle in one of Carleton Place's most sought-after locations. Free surface parking for the first year. Bonus** Hydro and Water free for the first 3 month's of the lease. (id:28469)
Real Broker Ontario Ltd.
231 L'etang Street
Clarence-Rockland, Ontario
Welcome to 231 L'etang, a home that blends elevated finishes with everyday functionality, offering over $92,000 in upgrades throughout. The heart of the home is the beautifully designed kitchen, featuring custom Deslaurier cabinetry, upgraded quartz countertops, and an offset tile backsplash. High-end appliances include a counter-depth refrigerator, gas range with convection and air fryer features, and a custom apron sink, along with a convenient pot filler and water line to the fridge. The great room is warm and inviting, highlighted by an upgraded fireplace with custom built-ins and enhanced by an optional window that fills the space with natural light. A bonus living area above the garage adds valuable flexibility-perfect for a family room, home office, or entertainment space. The primary suite offers a true retreat, complete with a custom tile-accent feature wall and a refined ensuite showcasing upgraded tile throughout, a fully tiled shower with a tile base, Silestone countertop, and upgraded fixtures and hardware. Additional bathrooms on the second level and in the finished basement continue the same attention to detail with upgraded cabinetry, vanities, and finishes. The fully finished basement also includes Roxul insulation in the bedroom/office for added soundproofing. A well-appointed upstairs laundry room features a front-loading washer and dryer on pedestals, while upgraded tile flooring in the foyer, mudroom, powder room, and laundry adds both style and durability. Set on a private corner lot with growing trees for added privacy, the backyard offers a quiet escape at home. Ideally located in a sought-after neighbourhood with easy highway access and close to schools, arena, shopping, and restaurants. (id:28469)
Royal LePage Performance Realty
88 Glendale Avenue
Deep River, Ontario
This lovely 3 bedroom frame bungalow has been beautifully renovated with a new custom kitchen, attractive 4 pc. bath and all new flooring. 3 generous sized bedrooms with double closets, spacious sun-filled living room/ dining area, main floor laundry & large rear foyer. Gas heat, single detached garage. Spacious lot, Refrigerator, stove and dishwasher included. All this and more in this sparkling bungalow and located on Glendale Avenue, just a short walk to hospital, Golf club, Arena, shopping & ski trails. Don't miss it! 24hr. irrevocable required on all Offers. (id:28469)
James J. Hickey Realty Ltd.
26 - 799 Montreal Road E
Ottawa, Ontario
Welcome to 26-799 Montreal road. This End Unit, lower level, Stacked townhome is perfectly located in a vibrant Ottawa neighbourhood. With its south-facing windows, natural light fills the living spaces throughout the day, creating a warm and inviting atmosphere you'll love coming home to.Step outside and enjoy the areas abundance of green spaces ideal for morning walks, weekend bike rides, or simply relaxing in nature. You're also just minutes away from a variety of local amenities, including the Mont Fort hospital, restaurants, grocery stores, cafés, ensuring everything you need is right at your doorstep.Inside, the home offers a smart layout that balances comfort and functionality. Cozy up next to the fireplace or enjoy cooking in your beautifully upgraded kitchen.Whether you're a first-time buyer, downsizing, or looking for a convenient location in the city, this home offers the perfect blend of sunlit comfort, urban convenience, and access to nature. Don't miss your chance to call 26-799 Montreal Road your new home! (id:28469)
Royal LePage Team Realty
64 River Road
Greater Napanee, Ontario
This well-kept all brick bungalow offers the perfect blend of comfort, convenience, and charm, located just steps from downtown Napanee. Sitting on just under half an acre, this inviting home features four bedrooms and two and a half bathrooms, providing plenty of space for family and guests. The main level is bright and welcoming, with three of the bedrooms and a cozy living room complete with a gas fireplace for those cooler evenings. The lower level adds wonderful flexibility with a second kitchen and walk-up access, creating the potential for an in-law suite or additional living space. Recent updates include a new furnace in 2023, along with most of the windows and the front door replaced the same year, offering peace of mind for years to come. The attached two-car garage provides convenient parking and storage. Enjoy being within walking distance to the library, playground, and splash pad, while nearby amenities such as major retailers and recreation facilities make everyday living easy and enjoyable. This is a lovely opportunity to enjoy small-town living with all the conveniences close at hand. (id:28469)
Exit Realty Acceleration Real Estate
17026 Myers Road
South Stormont, Ontario
This 2024 custom-built 4-bedroom bungalow delivers approximately 1,670 sq. ft. of intelligently designed living space on a pristine 7.5-acre country setting that offers privacy, efficiency, and future expansion.. Constructed on a full ICF foundation with 9' basement ceilings, the home is engineered for efficiency and longevity, complete with a Generac backup generator powerful enough to run two homes. From the moment you step inside, quality craftsmanship is evident. The open-concept main level features a striking kitchen with birch soft-close cabinetry, built-in double oven/microwave, oversized centre island, and dedicated coffee bar-perfectly flowing into a bright living room with a custom entertainment unit and access to a covered rear porch ideal for relaxing or entertaining. Car enthusiasts, hobbyists, and trades will appreciate the impressive 1,250 sq. ft. triple attached garage, featuring in-floor heating, arena-style lighting, and three dedicated breaker zones-designed to function as a serious workshop. Heating is efficiently supplied by an outdoor Heatmor wood furnace and/or propane system, providing domestic hot water and in-floor radiant heat to both the home and garage. Additional upgrades include an over-insulated attic, in-floor basement heating with separate garage access, pre-run conduits for future Fibe/internet, full home network wiring with multiple Wi-Fi boosters, gas BBQ hookups, and a security system with backup power. With approval potential for a secondary dwelling or shop, and well and septic systems designed for expansion, plus a second driveway already in place, this property offers exceptional flexibility for multi-generational living, income potential, or future growth. A rare opportunity to own a modern country home with superior utility systems, intelligent design, and room to grow. Please allow 24-hour irrevocable on all offers. (id:28469)
RE/MAX Affiliates Marquis Ltd.
3311 Main Street
North Stormont, Ontario
Discover the character and space you've been looking for in this classic 2-storey home, built in 1929 and set in the heart of a welcoming small town. Offering 3 bedrooms and 2.5 bathrooms, a surprising amount of room to grow, this property blends vintage charm with everyday practicality. A thoughtful addition (2008) expands both floors adding 950 sq feet of living space. The home features an updated kitchen with wood cabinetry, great workspace, and plenty of natural light-perfect for cooking, gathering, and everyday life. Inside, the home showcases high ceilings, original details, and bright living areas. Upstairs, the spacious primary bedroom is a true retreat, complete with a walk-in closet, private en suite bathroom, and its own private balcony overlooking the deep backyard-an ideal spot for morning coffee or unwinding at the end of the day. Two additional bedrooms and flex room offer flexibility for family, guests, or a home office. Enclosed porch makes a great reading room. Outside, enjoy the deep lot-perfect for gardens, kids, pets, or future outdoor plans. Other notables: Heat pump and new back up electric furnace 2024. Metal roof. Side and back covered deck 2012. Located in a peaceful small-town setting with amenities close by. A solid character home with updates where they matter most. Book your showing today! **Some photos have been virtually staged. As per Seller direction allow 24 hour irrevocable on showings. (id:28469)
Royal LePage Performance Realty
1938 Bromley Road
Ottawa, Ontario
Spacious 5 bedroom, 2 bath, semi-detached home on quiet residential street in sought after Carlingwood-McKellar area. Main floor includes newly installed and beautifully laid out kitchen (2025), combined livingroom/dining room with hardwood flooring and large window. 3 good sized bedrooms with spacious closets in each, full bath and laundry. In-law suite on lower level has kitchen, 2 bedrooms, 1 bath, laundry and separate side entrance. This property is close to everything! Steps to Carlingwood Shopping Centre, transit, greenspace and so much more. Furnace 2025, Roof 2018, A/C unit is older but working well. Quick access to Highway 417 and the western parkway. Book your showing today! (id:28469)
Royal LePage Team Realty
63 Southwood Crescent
Greater Napanee, Ontario
Welcome to 63 Southwood Crescent in beautiful Napanee! This all brick elevated bungalow has been lovingly cared for by the same family for over 30 years and it shows in every detail. Step inside to find gleaming hardwood floors, a bright and inviting layout, and a renovated main bathroom featuring a skylight, walk-in shower, and heated floors for that extra comfort. The main level includes three spacious bedrooms, with the primary suite offering direct access to a private deck overlooking your peaceful backyard retreat.The fully finished basement provides even more living space, complete with a cozy natural (id:28469)
Exp Realty
156 Asper Trail Circle
Ottawa, Ontario
This stunning 2016 Glenview home with 3755sqft of living space offers a perfect balance between family home and executive living. Emerald Meadows is known for it's family-oriented neighborhood with great schools, green space with many paths and walking trails. The upper level features 4 bedrooms branching off from a central open stairwell. The master bedroom is described as a Hotel-suite sized with formal double doors, generously sized dual walk-in closets guiding you towards your spa-ensuite creating a retreat like space. There are another 3 comfortably scaled bedrooms all with two-door closets along with a 3 piece bathroom. The pristine kitchen is designed in an elegant white finish, quartz counter tops, a large island, a 5 element gas stove and a layout that allows space to prep, cook, and entertain. The kitchen seamlessly flows to the backyard, which a true oasis. Continue through to the outdoor kitchenette with gas line hook ups. The cedar trees, that continue to grow taller also create more privacy. Relax in the family room where style meets comfort having a fireplace and TV which has a nice connection to the kitchen or enjoy the dining room which can comfortably sit 6-10 people. The office is perfectly convenient with Fibre and extra ethernet connection for anyone or two people working from home. The bright daylight coming through the oversized window will keep you energized throughout your day. To add on to the just under 3000 sqft of living space, there is a large finished basement with a kitchenette, a 3 piece bathroom with heated floors, a workshop with ventilation, and an oversized recreation room. This home is truly spectacular with all the needed conveniences to ensure space, practicality, and comfort. Fluted walls & paint (2025), basement kitchenette, front windows & laundry room(2021), mudroom (2020) basement bathroom (2019). Added features - Google Nest cameras & thermostat with Wi-Fi-enabled exterior customizable lighting. (id:28469)
Sutton Group - Ottawa Realty
5361 Hilltop Drive
Ottawa, Ontario
Rare opportunity for your family to settle in Manotick on a stunning and exceptionally private one-acre property. Located on a mature, tranquil street, the home is ideally situated just steps away from St. Leonard School and McLean Park, which features a baseball diamond, outdoor rink, and playground. Built in 1980, this all-brick backsplit offers three bedrooms and two and a half bathrooms. The home is structurally sound, presenting the perfect canvas for your personalized renovation to transform it from its current retro style into a truly spectacular residence. The generous floor plan provides plenty of living space, including a large foyer, open-concept living and dining rooms, an eat-in kitchen, a family room, and a recreation room. Additionally, there is a main floor laundry area conveniently located off the kitchen.Each spacious bedroom features sliding doors that open onto a balcony, offering peaceful views of the surrounding property. The primary bedroom includes a walk-in closet and an ensuite bathroom for added comfort and privacy. The property boasts an oversized double garage, perfect for car enthusiasts, and a paved driveway. The basement includes a utility room and a workshop, providing ample space for projects and storage. While the home requires various updates-including kitchen, bathrooms, flooring, walls, and stipple ceilings-the potential to create a million-dollar plus home with a backyard oasis is immense. The inlcuded Generac whole home generator ensures your home is always powered. Many mechanical systems have already been updated (refer to the attached feature list), and some photos feature virtual staging to help visualize the possibilities. This home truly must be seen to be appreciated and to let your imagination flow. (id:28469)
Engel & Volkers Ottawa
634 Cartographe Street
Ottawa, Ontario
Welcome to this beautifully maintained Tamarack-built Abbey model, offering 1,855 sq ft of bright, open-concept living in the sought-after Cardinal Creek Village. This 3-bedroom home features a welcoming interlock walkway, freshly painted interiors, and new carpet throughout. The spacious kitchen is designed for both function and entertaining, showcasing granite countertops, a large island, pantry, and pot lighting. Enjoy easy access to highways and nearby amenities. Step outside to a stunning fully fenced backyard complete with a gazebo and deck, perfect for relaxing or hosting guests. A move-in-ready home in a prime location-don't miss. 24 hours irrevocable on all offers. (id:28469)
Royal LePage Integrity Realty
4960 County Rd 34 Road
South Glengarry, Ontario
Private, but easily accessible, this bungalow has been completely updated inside (2024). New kitchen, new bathrooms, new flooring, freshly painted custom-built ins and more. 9 acres of hardwood (maple bush), a pond and tranquility. Live the country life close to your towns and amenities. This property is located halfway between Alexandria and Lancaster and just 20 to 60 minutes from Cornwall, Ottawa, and Montreal. Extras include Open Concept main floor that has been converted into your personal dream house. Heated by a natural gas forced air furnace and a large wood stove. Downstairs is fully finished basement with a rec room, laundry room and 2 bonus rooms. A large rear deck with a beautiful view leads to the attached garage. property also comes with multiple storage sheds. Appliances included are brand new (2024-25) A/C, Water softener and Hot Water Tank new (2024). All information & measurements provided may not be accurate & should be verified by all interested Buyers. (id:28469)
RE/MAX Affiliates Marquis Ltd.
2 - 207 Brockville Street S
Smiths Falls, Ontario
Foot Care Necessities is providing comprehensive foot care treatment with a large customer base. This thriving business is located within an established pharmacy under a sublease agreement Lease terms are quite favourable and open to negotiation for a new tenant. Financials and lease details will be provided upon receipt of a executed Confidentiality Agreement. Seller will assist with transition phase to ensure continuity of present operations, orientation, and referral of current client base subject (subject to written client approval). This is a turnkey operation well equipped and well stocked for immediate occupancy and operation. (id:28469)
Century 21 Synergy Realty Inc.
7089 Bush Drive
Ottawa, Ontario
OPEN HOUSE JANUARY 18th from 2-4pm. Welcome to this beautiful home set on a private, tree-lined lot in a peaceful and family-oriented community. Surrounded by mature trees and natural beauty, this property offers a rare sense of privacy and tranquility while still being close to everyday conveniences. The home has been professionally winterized, offering added peace of mind and year-round protection. Inside, pride of ownership is clear throughout. The main level features spacious principal rooms with rich, dark-stained hardwood flooring and a warm, inviting living area centered around an airtight wood-burning fireplace insert framed with cultured stone. The kitchen is well appointed with stainless steel appliances and plenty of workspace, flowing naturally to a large 14' x 28' deck with a gazebo. Overlooking the heated saltwater inground pool (2016), this outdoor area is perfect for family gatherings and summer entertaining. The upper level is home to a one-of-a-kind primary suite that feels like a private retreat of its own. It includes a spacious living room, a separate den or office, a massive walk-in closet, and an oversized ensuite bathroom. This design provides the perfect sanctuary for busy parents to relax, recharge, or work in peace. Major updates and improvements ensure lasting comfort and efficiency: triple-pane windows throughout (2017-2019), a 200-amp electrical service with EV charger, a full septic replacement including a Waterloo Biofilter system (2016) and new tank (2025), new hot water tank (2025), new insulated garage doors (2025), and insulated basement flooring for added warmth and comfort. The home is also wired for ethernet, offering reliable connectivity for remote work or entertainment. Geothermal heating adds an energy-efficient touch to this well-cared-for property. This home offers the perfect blend of character, function, and privacy in a setting that families will love; spacious, serene, and designed for modern living. (id:28469)
RE/MAX Boardwalk Realty
669 Cordelette Circle E
Ottawa, Ontario
Richcraft Kenora Model townhome offering modern design, exceptional functionality, and outstanding value in the highly sought-after Trails Edge community. This beautifully maintained 3-bedroom, 3-bathroom home offers approximately 2,120 sq. ft. of thoughtfully designed living space, ideal for families, professionals, or buyers seeking a move-in-ready townhome in a vibrant, family-friendly neighbourhood. The main level features elegant hardwood flooring, ceramic tile, and a smart open-concept layout complemented by a dedicated main-floor home office ideal for remote work or study. Bright living and dining areas are filled with natural light and flow seamlessly into a modern kitchen featuring quartz countertops, ample cabinetry, stylish finishes, and a gas stove, making it perfect for both everyday living and entertaining. The second level offers the convenience of upper-level laundry, a versatile loft space ideal for a media room, home gym, or play area, and three generously sized bedrooms. The primary suite serves as a private retreat with a well-appointed ensuite bathroom and excellent closet space. The finished basement adds valuable additional living space and includes a bathroom rough-in, offering flexibility for future customization. Enjoy a fully fenced backyard ideal for relaxing, gardening, or outdoor entertaining. Conveniently located close to parks, walking trails, transit, shopping, and everyday amenities. Two schools are within walking distance, including École élémentaire catholique Étoile-de-l'Est and Brentwood Public School. Nearby Colonel By Secondary School offers the highly regarded International Baccalaureate (IB) Diploma Programme (school boundaries to be verified). Move-in ready and packed with value, this home presents an excellent opportunity in one of Ottawa's most desirable communities. (id:28469)
Royal LePage Performance Realty
174 County Road 4
Loyalist, Ontario
Nestled on a picturesque one acre lot just outside the charming village of Bath, Ontario, this exceptional 3 bedroom, 1.5 bathroom home is a blend of history, comfort, and modern updates. A true testament to craftsmanship, the home boasts original woodwork trim, lovingly milled from trees on the property, infusing warmth and character into every room. Inside, you will find updated flooring and perfectly selected wall colours that enhance the inviting ambiance. The finished basement provides additional living space, ideal for a family room or home office. Cozy evenings await by the stunning fieldstone chimney, a focal point of the living area. The exterior is just as impressive, featuring a durable steel roof and updated windows for energy efficiency. Enjoy the seasons on the expansive covered porch or entertain on the large deck overlooking the lush property. With new heat pumps providing efficient heating and cooling, comfort is guaranteed year round. Practicality meets charm with ample parking, a handy shed, and the peaceful setting just minutes from Lake Ontario. This home offers the perfect retreat while keeping you connected to the quaint amenities of Bath. Don't miss the opportunity to own a piece of this beautiful area! (id:28469)
RE/MAX Finest Realty Inc.
42 College Circle
Ottawa, Ontario
Lovely townhome situated on a quiet crescent surrounded by young families. This well-maintained property backs onto the park and recreation area of the St. Laurent Complex with no rear neighbours and full southern exposure. Enjoy direct access to green space and community amenities including a pool, library, skating rink, gyms, and more. Pride of ownership shows throughout. The original owners made thoughtful modifications at construction, adding extra space to the dining and kitchen areas. Hardwood flooring runs throughout the main and upper levels. The main bathroom features a beautiful skylight, bringing in plenty of natural light. Step outside to a private, low-maintenance backyard with lovely landscaping and open views - the perfect spot to relax or entertain. The unfinished basement is framed and ready to be completed as a future family room. A bright, cheerful home in a great community close to parks, schools, and transit. (id:28469)
RE/MAX Boardwalk Realty
4 Bishop Street
Kingston, Ontario
Stylish Reddendale Home - great opportunity. Enjoyed and thoroughly updated over the past 9 years, this wonderful home awaits its new owners. Reddendale is renowned for large lots, mature trees, numerous waterfront parks, great schools, easy walking distance to shops, services, recreational facilities, and strong sense of community. Life is truly special here in one of Kingston's nicest neighbourhoods. Bright and beautiful inside, the quality and elegance of this updated home is obvious upon arrival. The open concept kitchen features a large centre island, newer stainless appliances, and walk-out to large elevated deck for easy entertaining. While the fireplace keeps things warm and cozy on winter nights. Upstairs the spacious principal bedroom with ensuite is accentuated by custom features and expansive closet space. There's another bedroom and office on the main floor along with the updated main bathroom. Add to this many more updates including flooring, windows, exterior doors, furnace, central a/c, and electrical system. Those looking for in-law potential will appreciate the side entrance that leads directly to the fully finished basement with a large bedroom, full bathroom, living space, and 2nd kitchen. There's ample paved parking and the express bus route to SLC, Queen's, KGH, and downtown rolls right by. Such a great life style in Reddendale. Such a special home. (id:28469)
Sutton Group-Masters Realty Inc.
1074 Northgraves Crescent
Ottawa, Ontario
Built On the oversized large lot, with NO Rear Neighbour, this stunning three-bedroom + loft Link Home is definitely the house you must see. As a end unit link home, this house, only one side of the garage attached to the neighbour. The second floor & the rest main floor are completely detached. And also this house offers: an open-concept great room with a fireplace, 9ft ceilings, 2 car garage, a finished basement, a large backyard with NO rear neighbours. Large master bedroom offers 2 walk-in closets & a spacious ensuite. Convenient 2nd floor laundry & a proper sized loft perfect for a HOME OFFICE. The finished basement family room is large and bright and comes with a big storage and a 4th full bathroom. Desirable Trailwest area surrounded by protected lands, parks & walking/bike paths. Walking distance to all the shops & restaurants nearby. (id:28469)
Right At Home Realty
321 Ardmore Street
Ottawa, Ontario
Well-maintained Addison model by Richcraft offering approximately 1,834 sq. ft. of finished living space in the established Riverside South community. This 3-bedroom, 3-bathroom two-storey townhome features a bright, open-concept main floor with 9 ft ceilings, large windows, and a vaulted living and dining area with gas fireplace.The kitchen is functional and modern with quartz countertops, ample cabinetry, pots-and-pan drawers, ceramic backsplash, canopy-style chimney hood fan, and an eat-in breakfast nook. Hardwood and tile flooring throughout the main level.Upstairs offers a primary bedroom with walk-in closet and 4-piece ensuite, two additional bedrooms, a full bathroom, and second-floor laundry. The finished basement includes oversized windows, a large rec room, storage space, and a rough-in for a future bathroom.Front and rear landscaping are complete and well maintained. Three total parking spaces, including garage with inside entry. Central air, gas heating, and municipal services.Excellent location with schools within a short walk, parks nearby, and shopping, groceries, and amenities approximately 5 minutes away. Convenient access to public transit, Airport Parkway, Earl Armstrong, and River Road, making commuting throughout Ottawa simple.Move-in ready home in a family-friendly neighbourhood known for its convenience, green space, and strong community feel. (id:28469)
RE/MAX Hallmark Realty Group
604 Via Campanale Avenue
Ottawa, Ontario
OPEN HOUSE SUNDAY JAN 18th 2-4PM. Welcome to this bright and open-concept townhome in the heart of Longfields, Barrhaven! Featuring 3 spacious bedrooms and 2.5 bathrooms, this well-designed home offers a functional layout ideal for families and professionals alike. The main floor boasts an open living and dining area filled with natural light-perfect for everyday living and entertaining. Enjoy the rare benefit of a large lot with NO REAR NEIGHBOURS offering plenty of outdoor space for relaxing, gardening, or play. Conveniently located just minutes from schools, shopping, restaurants, and everyday amenities, with easy access to the Longfields transit system for commuters. A fantastic opportunity to own in one of Barrhaven's most sought-after communities. (id:28469)
Royal LePage Team Realty
610 Via Mattino Way
Ottawa, Ontario
Bright and spacious END-UNIT townhome offering 2,160 sqft of living space, featuring 3 bedrooms, 4 bathrooms, and a single-car garage, situated on an oversized pie-shaped lot and facing a community park in the desirable Longfields area of Barrhaven. The open-concept main floor showcases hardwood flooring, a bright kitchen with abundant cabinetry and a large island, and a convenient main-floor mudroom with an extra closet. Freshly painted throughout with new light fixtures (2026), this home is truly move-in ready. Upstairs offers three generously sized bedrooms, including a primary suite with walk-in closet and luxurious ensuite, along with second-floor laundry for added convenience. The finished basement includes a full bathroom, cozy family room, and ample storage space. Single-car garage plus extended driveway parking for two additional vehicles. Prime location close to Barrhaven Shopping Centre and Costco, within walking distance to Longfields-Davidson Heights Secondary School, and just 8 minutes' drive to Barrhaven Marketplace, with easy access to public transit for everyday commuting. (id:28469)
Royal LePage Integrity Realty
114 Harold Valley Drive
Ottawa, Ontario
Welcome to 114 Harold Valley Drive - where simple, stress-free living meets comfort and peace of mind. This bright, well-kept, almost-new mobile home is tucked into a quiet, friendly community in the Kinburn area and offers an ideal lifestyle for those who want low maintenance without compromise. Built in 2020 and thoughtfully upgraded, this home lets you move in and relax knowing the big-ticket items are already taken care of. Recent improvements include a new heat pump and A/C (2025), transfer switch and back-up generator (2023), multiple decks (2021 & 2022), eavestroughs (2021), and a water filtration system (2020) - all adding up to true worry-free ownership. Inside, the open and functional layout is filled with natural light. The kitchen features a gas stove and flows comfortably into the living area, making everyday living easy and inviting. Two well-sized bedrooms, a full bathroom, and a convenient laundry area round out the space - perfectly sized for effortless day-to-day living. Set on a 70 x 140 ft lot, there's plenty of outdoor space to enjoy morning coffee on the deck, tend a small garden, or simply soak in the peaceful treed surroundings. Residents love the relaxed pace, strong sense of community, and the convenient access to Carp, Arnprior, Kanata, and Highway 417. Whether you're downsizing, buying your first home, or looking for a manageable, affordable alternative to traditional housing, this property delivers comfort, value, and peace of mind. Lot Fees are $525.00/month and cover water, garbage collection, park maintenance, and sewerage. (id:28469)
Solid Rock Realty

