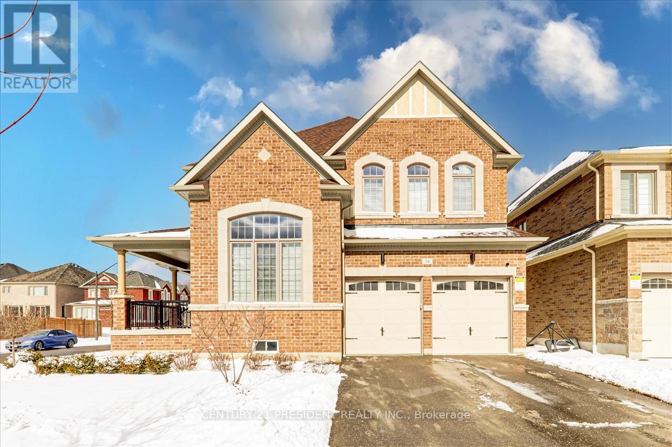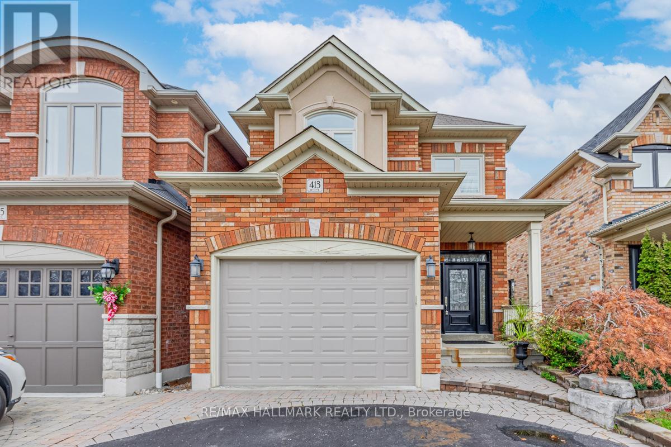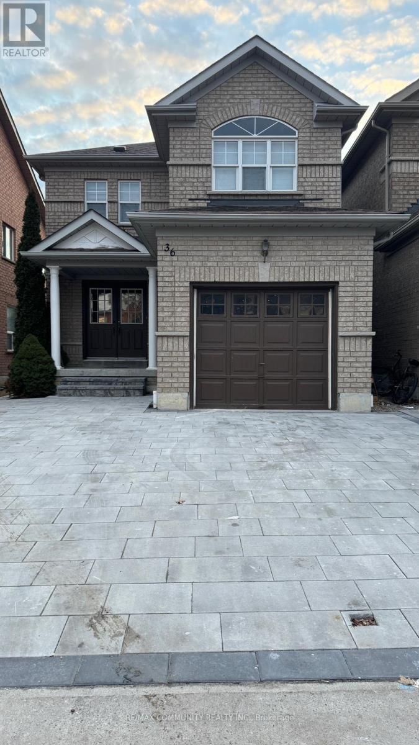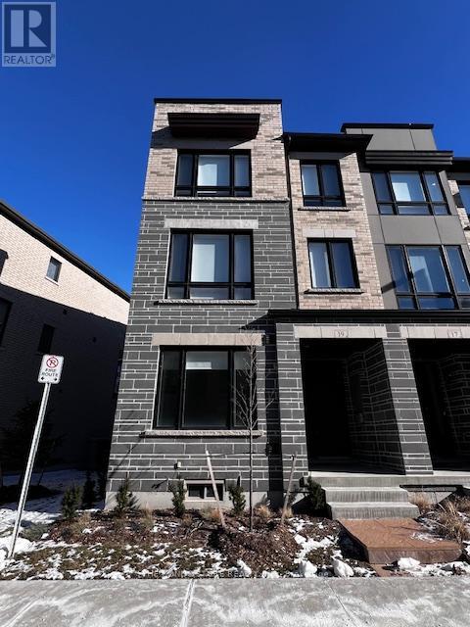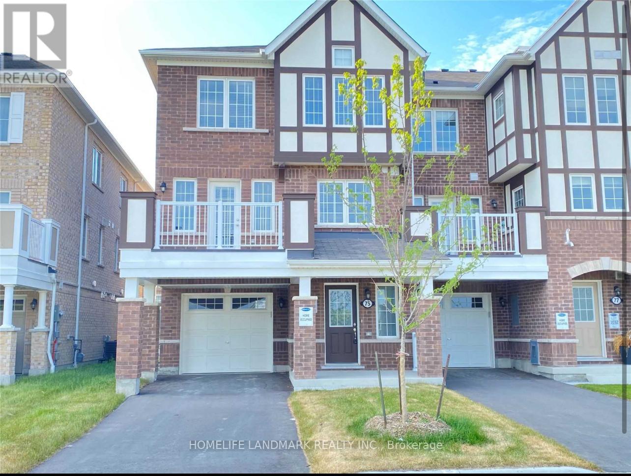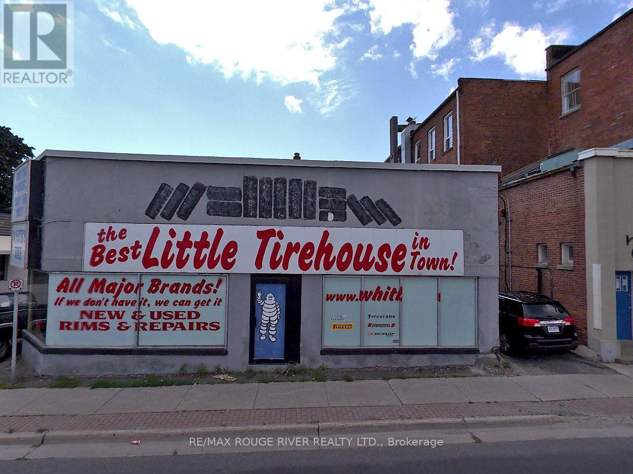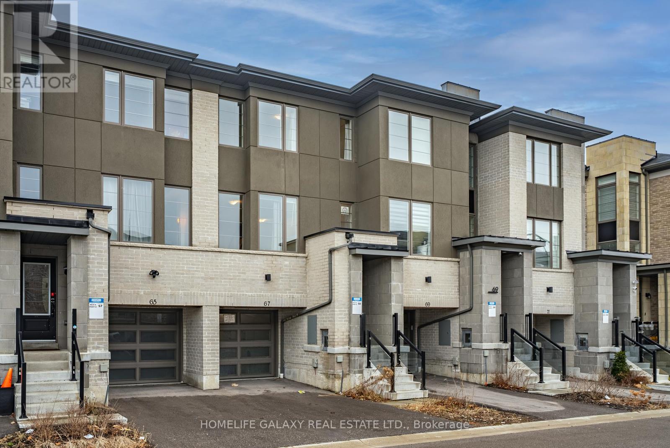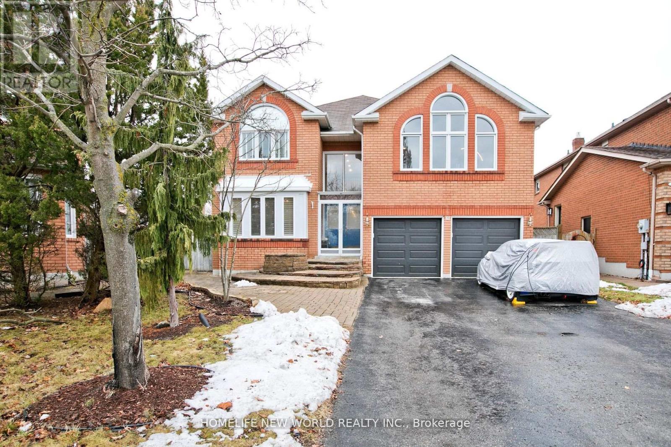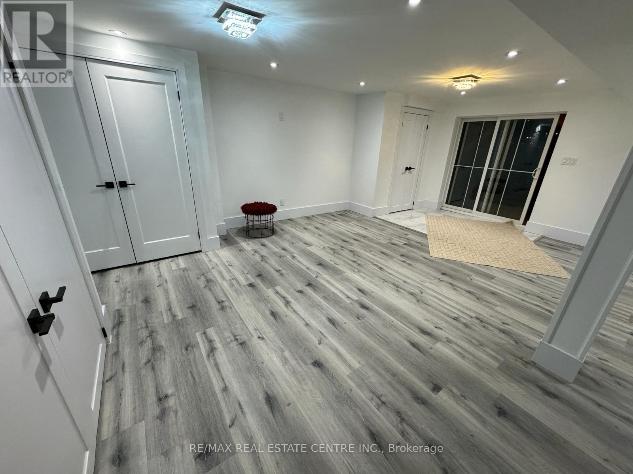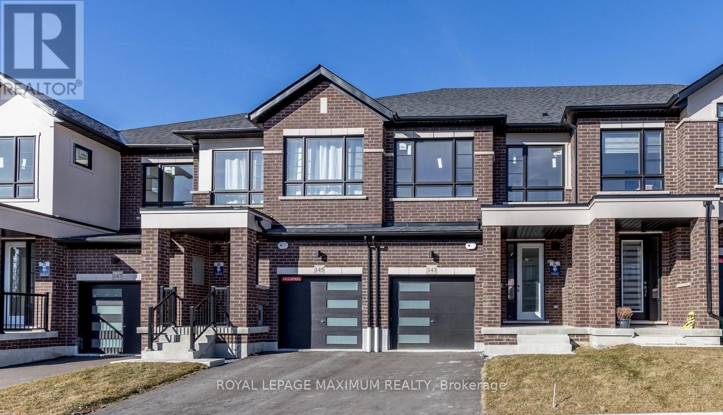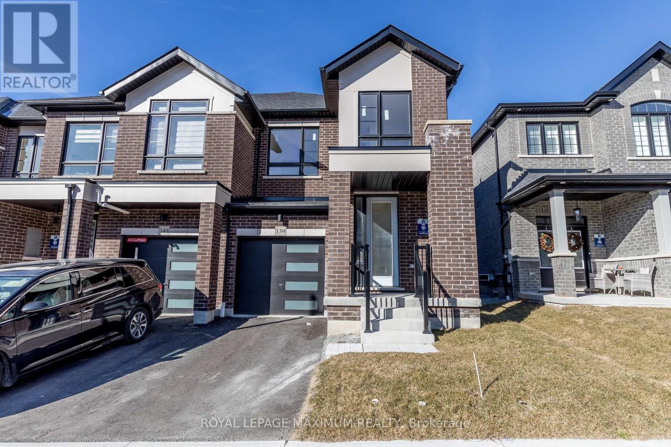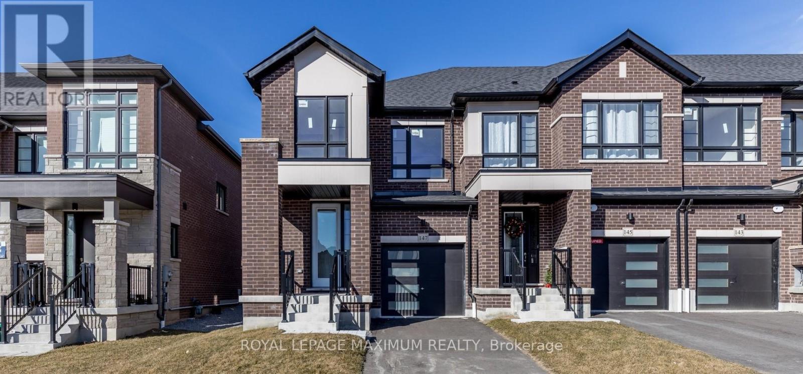18 Blenheim Circ
Whitby, Ontario
Fantastic 3 Yrs Brand New 4 Bedrooms Detached Home, Country Ln /Taunton Rd Premium Lot Bsmt W/Separate Entrance Open Concept + Multiple Use Living Space 9 Ft Ceiling/Natural Light Thur-Out Kit W/Quartz Counter Top Backsplash Xl Windows Servery & W/I Pantry 2nd Floor Laundry Large Prim Bedm W/2 W/I Closets School Bus Walk To Conservation Park, Golf Course Hwy412, 24 Hrs Notice for all appointment. **** EXTRAS **** Appliances Fridge, Dishwasher, Washer, Dryer, Stove, Range Hood, Ac, Window Coverings, Hwt(R) (id:27910)
Century 21 President Realty Inc.
413 Harris St
Whitby, Ontario
Welcome to this beautiful, detached home in Whitby, offering a blend of space and comfort, ideal for families or professionals. Featuring 3 bedrooms and 4 washrooms with lots of upgrades and in great condition, this residence is ready for you to move in. The large combined living and dining area, boasts hardwood floors and large windows that flood the space with natural light. A modern kitchen is equipped with stainless steel appliances, granite countertops, and an inviting eat-in area, leading out to a deck perfect for morning coffees or evening relaxation. The spacious primary bedroom includes a 4-piece ensuite washroom, while the other two bedrooms offer ample space for rest or activities.The finished walkout basement is a versatile area with a large recreation room room, suitable for an office or additional family space. This home comfortably accommodates up to three cars with garage and surface parking and is ready for immediate move-in. ** This is a linked property.** **** EXTRAS **** Situated in a family-friendly neighborhood of Whitby, close to schools, parks, shopping, and dining. Easy access to good schools and local amenities and public transportation makes it a convenient location for everyday living. (id:27910)
RE/MAX Hallmark Realty Ltd.
36 Foothill St
Whitby, Ontario
Brand New Basements, Never Lived in Spacious 3 bedroom 1 Full bathroom unit with a separate entrance. and lots of storage space. This beautiful unit features. pot lights, an open concept living area, kitchen, Separate laundry and nothing to share with upper unit .1parking spot on the driveway. Great Neighborhoods With Plenty Of Parks, Playgrounds Within Walking Distance , & Quality Schools, Library & Rec Centre. Convenient Access To 401 & 407, Lots Of Great Shopping Dining Options Nearby! ** This is a linked property.** **** EXTRAS **** Refrigerator, Stove, Range-Hood, Dishwasher. Washer, Dryer, Ac (id:27910)
RE/MAX Community Realty Inc.
19 Steamboat Way
Whitby, Ontario
Live By The Lake In The Wonderful Complex Of Whitbys Luxurious Waterside Villas. This FOUR Bedroom Home Features A Three Story Townhouse, Has A Double Car Garage And Features An Open Concept Main Floor With Stunning Hardwood Floors. The open-concept living and dining area is perfect for entertaining with Quartz Countertops, Stainless Steel Appliances And A Gourmet Kitchen With Breakfast Bar. Large Primary Bdrm That Features 4Pc Ensuite With Frameless Glass Shower! Walk-In Closets In Master With 9' Ceilings Throughout. Custom Blinds Installed Throughout. Lower level Den Can Be Converted Into A Bedroom Or Office. A Commuters Dream With The Proximity To The GO Station And The 401. This Home Is Great For Entertaining! Brand New, Never Been Lived In! **** EXTRAS **** Stainless Steel Fridge, Stove, Dishwasher. Stacked Washer And Dryer And Custom Blinds Throughout. Steps To Go Train, Trails, Lake, Marina, Sports Complex, Shopping, Restaurants, Schools. (id:27910)
The Condo Store Realty Inc.
75 Bluegill Cres
Whitby, Ontario
End Unit Freehold Townhouse, 3 Bedrooms With 3 Washrooms, Modern Kitchen, Functional Layout, In Quiet Crescent, Located In Desired Lynde Creek Neighbourhood Of Whitby, Close To Hwy 401, Hwy 412. **** EXTRAS **** Fridge, Stove, Dishwasher, Washer/Dryer, All Elf's. (id:27910)
Homelife Landmark Realty Inc.
103 Dundas St E
Whitby, Ontario
*Location Location Location* Entrepreneurs Looking For The Perfect Space To Grow Your Business Or Property To Develop With Awesome Exposure Your Search Is Over, No Need To Spend Money On Marketing With This Location. Situated On One Of The Busiest Streets In Downtown Whitby Your Business Is Sure To Thrive In This Prime Location With Plenty Of Foot Traffic And Easy Access To Public Transportation Surrounded By A Vibrant Community Of Like Minded Entrepreneurs. Building Can Accommodate A Wide Range Of Different Types Of Businesses Permitted To Operate In This Location With A Spacious Bright And Airy Office Space Facing The Main Street And A Huge Work Area In The Rear With High Ceilings And Two Drive Through Grade Level Bay Doors One Equipped With Automatic Garage Door Opener, Two Washrooms, Employee Common Area And A 38' x 14' Basement Under The Front Office Great For Extra Storage Space Plus A Second Basement In The Rear Industrial Area On The West Side For Additional Storage Space. (id:27910)
RE/MAX Rouge River Realty Ltd.
67 Donald Fleming Way
Whitby, Ontario
Modern Open Concept 3 + 1 Bedrooms, 3 Washrooms, 3 Storey In One Of The Most Desirable Neighbourhoods On Town. Main Floor Spacious Living Room & Eat-In Kitchen With Walk-Out To Deck. Modern Kitchen With Ample Cabinet & Counter Space, Wall Mount Electric Fireplace, Laminate Floor & Large Window & Door . Laundry On The Second Floor. Lots Of Natural Light. Ground-Level Family Room With Walkout To Green Space And Access Directly To The Garage. Walking Distance No Frills, Shoppers Drug Mart, Banks, Service Ontario, Doctor's Office, Pharmacy & More. **** EXTRAS **** S/S Fridge, S/S Stove, S/S Dishwasher, Washer And Dryer. Exclude Hwt (If Rental) (id:27910)
Homelife Galaxy Real Estate Ltd.
61 Dewbourne Pl
Whitby, Ontario
Completely Renovated From Top to Bottom! Over 600K Spent On Upgrades & Improvements. In one of Whitby's Finest Neighbourhoods & School Districts. Great Location. Massive Pie Shaped Lot With In-ground Pool!! 3450 Sqft As Per Builder Plans. A Chef's Kitchen with Large Island, Breakfast with Walkout to Gorgeous Pool And Interlock Patio. New Hardwood Flooring through out Main Floor and Second Floor. Incredible Great Room on 2nd Floor With Fireplace and Vaulted Ceiling, California Shutters, 3 Full Baths on The 2nd Floor, Double Staircases, Main Floor Library, Main Floor Laundry with Garage Access, 2 Fireplaces. Huge Master Bedroom with /Sitting Room, 5 Pc Ensuite with Oversized Jacuzzi Tub and Walk In Closet. Buyer Or Buyer's Agent To Verify All Measurements and Property Tax. No Survey. is The Dream Home You Have Been Waiting For!!! ** This is a linked property.** (id:27910)
Homelife New World Realty Inc.
#lower -27 Olerud Dr
Whitby, Ontario
Brand new One Bedroom Bsmt Apartment For Rent Immediately with Laminate Flooring Throughout Out, Open Concept Living, Dining & Kitchen Complete With Stainless Steel Appliances . Never Lived In. Completely Separate, in Highly Desirable Neighbourhood Of Whitby! New Washer, Dryer For Tenants Exclusive Use. Exclusive Car Parking.33% Shared Utilities. Very Ultra Bright Unit Pot Lights Through Out The Bsmt. Try Your Best Offer Today. **** EXTRAS **** S/S Appliances, Fridge, Stove,Dishwasher, white washer & Dryer (id:27910)
RE/MAX Real Estate Centre Inc.
143 Closson Dr
Whitby, Ontario
Builder's under construction traditional 2 Storey inventory Freehold Townhouse (no maintenance or condo fees) on full depth 110ft deep private lot in the Queen's Common community by Vogue Homes. Features oversized front windows, 9ft ceilings on main floor, Oak staircase with iron pickets, smooth ceilings on main floor, rough-in for 3pc bath in basement, Electric fireplace in family room, hardwood in living, dining & family rooms, kitchen with breakfast bar, pantry and stone countertops with undermount sink, primary bedroom with walk in closet and 4pc ensuite with free standing tub. Dare to compare: Deeper 110ft lot vs. shorter 89ft lot options means longer backyard with more privacy from rear neighbours. Garage at front vs laneway garage at the rear means private driveway parking spaces and more useable backyard space. Home is under construction and unsafe to view at this time. Floor plans attached. Room sizes based on Builder's floor plans. **** EXTRAS **** This home is built up to the drywall stage. Pick your kitchen, floors & other preferred interior finishes from samples offered at the builder's design studio. (id:27910)
Royal LePage Maximum Realty
139 Closson Dr
Whitby, Ontario
Builder's under construction traditional 2 Storey inventory End Unit Freehold Townhouse (no maintenance or condo fees) on full depth 110ft deep private lot in the Queen's Common community by Vogue Homes. End unit town so you don't have to go through the home to get to the backyard. Features oversized front windows, 9ft ceilings on main floor, Oak staircase with iron pickets, smooth ceilings on main floor, rough-in for 3pc bath in basement, Electric fireplace in family room, hardwood in living, dining & family rooms, kitchen with breakfast bar, pantry and stone countertops with undermount sink, primary bedroom with walk in closet and 4pc ensuite with free standing tub. Dare to compare: Deeper 110ft lot vs. shorter 89ft lot options means longer backyard with more privacy from rear neighbours. Garage at front vs laneway garage at the rear means private driveway parking spaces and more useable backyard space. Home is under construction and unsafe to view at this time. Floor plans attached. **** EXTRAS **** This home is built up to the drywall stage. Pick your kitchen, floors & other preferred interior finishes from samples offered at the builder's design studio. (id:27910)
Royal LePage Maximum Realty
147 Closson Dr
Whitby, Ontario
Builder's under construction traditional 2 Storey inventory End Unit Freehold Townhouse (no maintenance or condo fees) on full depth 110ft deep private lot in the Queen's Common community by Vogue Homes. End unit town so you don't have to go through the home to get to the backyard. Features oversized front windows, 9ft ceilings on main floor, Oak staircase with iron pickets, smooth ceilings on main floor, rough-in for 3pc bath in basement, Electric fireplace in family room, hardwood in living, dining & family rooms, kitchen with breakfast bar, pantry and stone countertops with undermount sink, primary bedroom with walk in closet and 4pc ensuite with free standing tub. Dare to compare: Deeper 110ft lot vs. shorter 89ft lot options means longer backyard with more privacy from rear neighbours. Garage at front vs laneway garage at the rear means private driveway parking spaces and more useable backyard space. Home is under construction and unsafe to view at this time. Floor plans attached. **** EXTRAS **** This home is built up to the drywall stage. Pick your kitchen, floors & other preferred interior finishes from samples offered at the builder's design studio. (id:27910)
Royal LePage Maximum Realty

