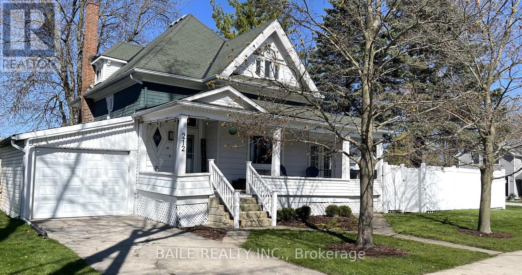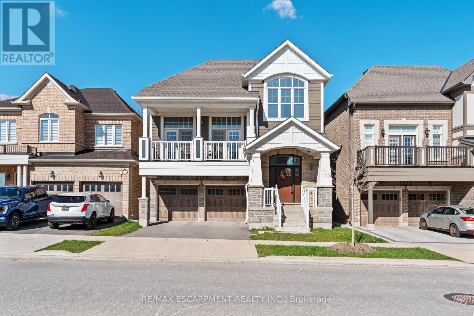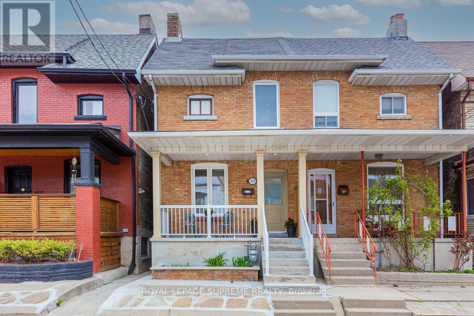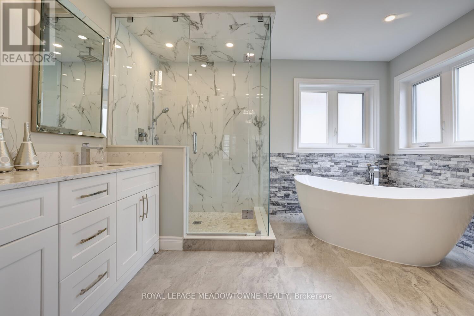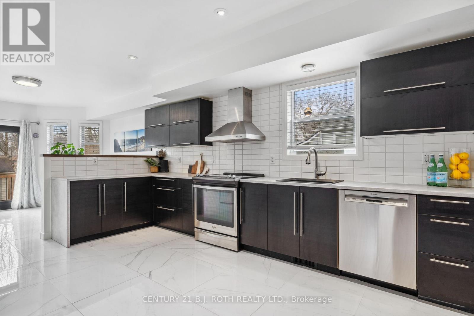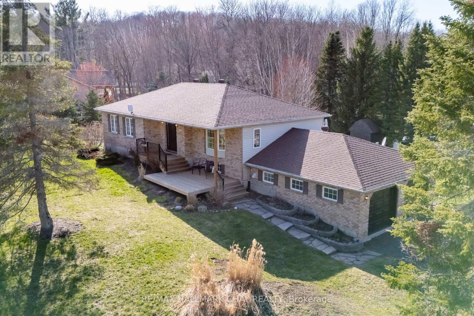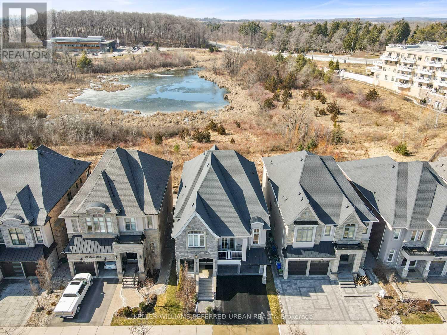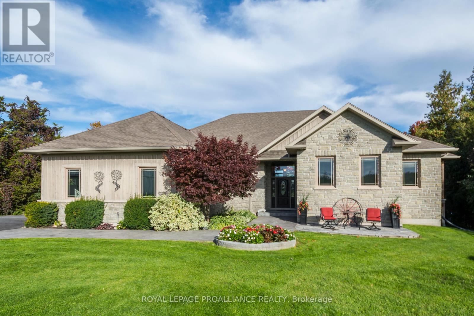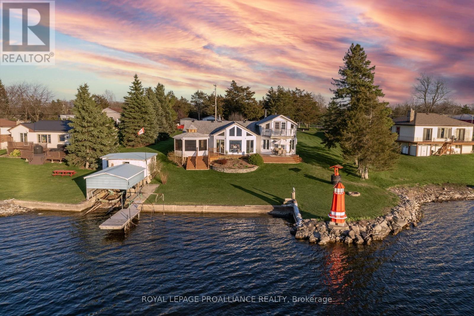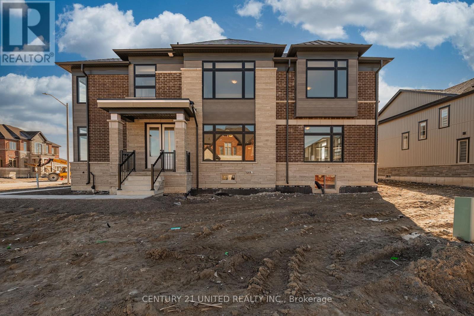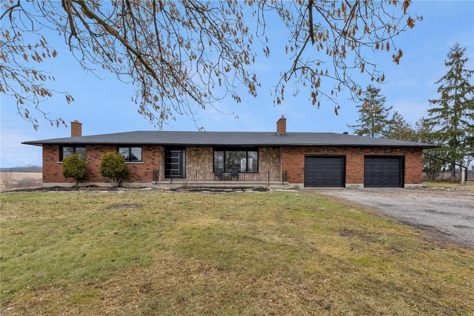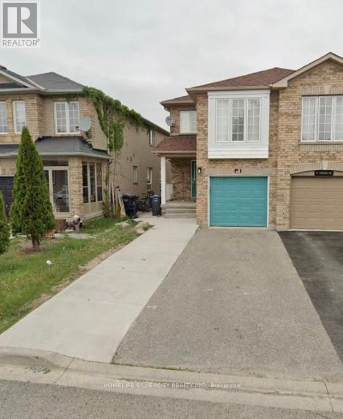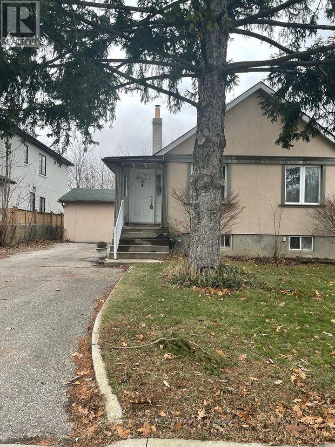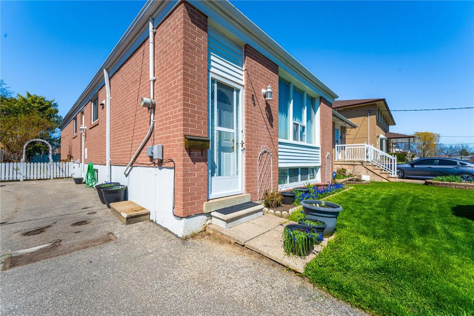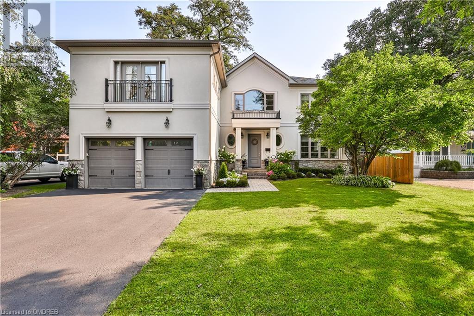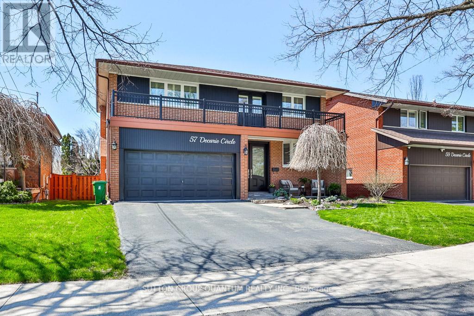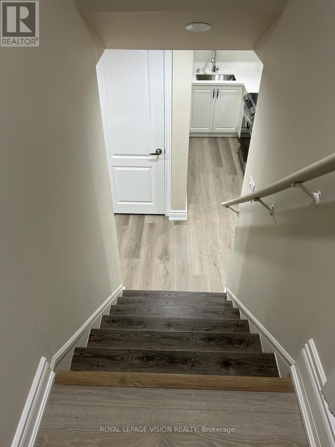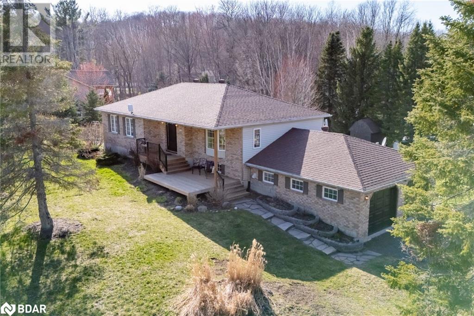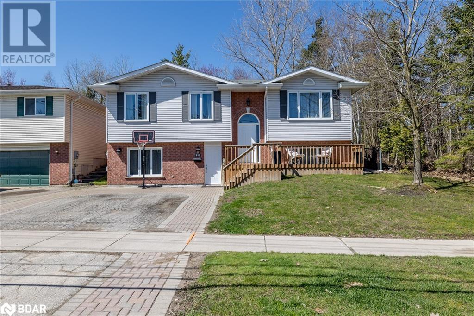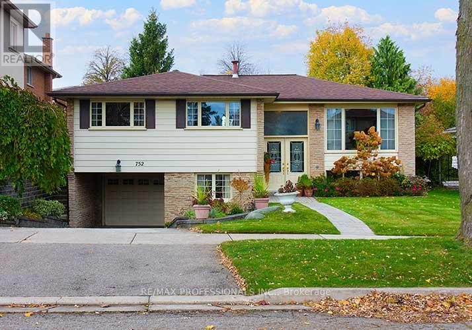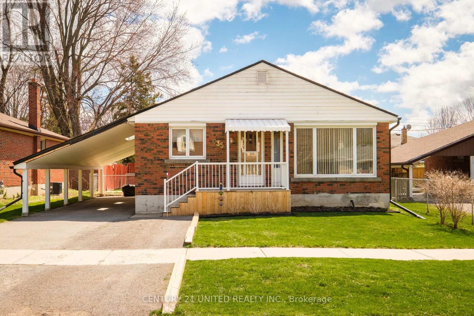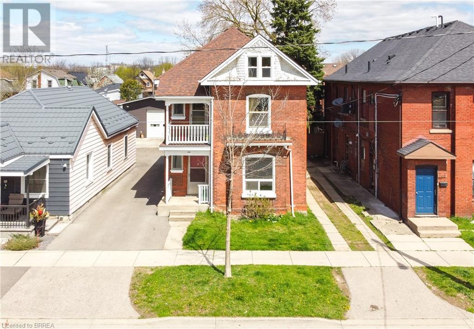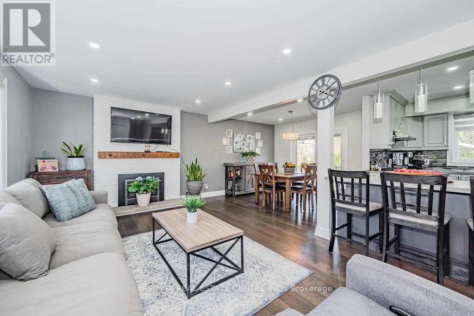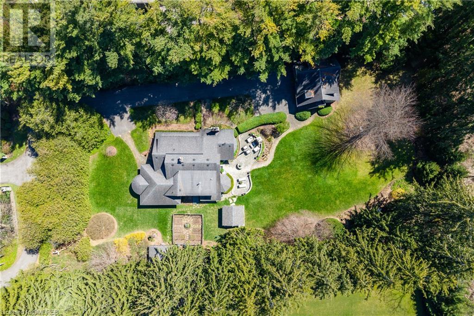212 Warwick St
Warwick, Ontario
This Elegant Queen Ann Style home has been lovingly restored and updated throughout. This beautiful home welcomes you with a classic wrap-around porch. The Modern kitchen boasts High gloss cabinets, Quartz island, Stainless Steel backsplash and Luxury vinyl flooring. This Grand Home has many original features that include Pocket doors, built in Glass Cabinet and a one of a kind Curved Glass Window in the Dining Room. Some new windows (2023), and large picture window in the living room provides a bright and warm space. The Main floor has a den/office that has a wall of windows that look out to the yard, and French doors that lead to the porch. This home boasts two ensuite bathrooms, as well as a main floor bath, and convenient main floor laundry. The full basement has loads of storage space. The yard has mature trees and a maintenance free fence that gives complete privacy. New YMCA and community centre, parks, and schools are only a short walk away. High Speed internet, low taxes and a small town living are waiting for you! (id:27910)
Baile Realty Inc.
3377 Vernon Powell Dr
Oakville, Ontario
This is the one you've been waiting for. Welcome to 3377 Vernon Powell dr. This absolutely stunning 2 storey home is loaded with amazing intangible features setting it way above the competition. You'll first notice just how bright and airy this incredible home is with 9 ft ceilings on the main and upper level and an unspoiled basement with 10ft ceilings. The options are endless, golf simulator anyone?? The spacious main level has a very functional open floor plan with a massive island looking onto the living room and back doors out to the raised deck with no rear neighbors. Nice to have some privacy in a newer subdivision. Up top there's 4 bedrooms and 3 full bathrooms, great space for the growing family. The bonus family room separating the main and upper level is the cherry on top with a cozy gas fireplace, vaulted ceilings and access to the front balcony. Book your appointment today and come see this gorgeous home in person. (id:27910)
RE/MAX Real Estate Centre Inc.
399 Symington Ave
Toronto, Ontario
True pride of ownership in this meticulous Junction Triangle semi with 3 bedrooms + 3 bathrooms. Extensively upgraded with quality finishes and attention to detail, which includes hardwood floors, crown moulding, and potlights throughout. Open concept main floor boasts a seamless flow and ample space for daily life & entertaining guests, and a powder room. The custom eat-in kitchen is a chef's dream featuring granite counters & backsplash, floor-to-ceiling pantry, an abundance of counterspace & cupboards, and walk-out to fully fenced backyard oasis. The finished basement with separate entrance and 3-piece bathroom offers a multitude of opportunities. Detached 2 car block garage with overhead storage. Central vacuum. Newer double pane windows on upper levels for ultimate peace & quiet. **** EXTRAS **** Walking distance to St Clair West, Bloor West, Earlscourt Park, groceries, schools, and all amenities with a 93 Walk Score. Steps to transit and one quick bus to Dundas West Station, Bloor GO, and UP Express. (id:27910)
Royal LePage Supreme Realty
3509 Stonecutter Cres N
Mississauga, Ontario
Almost 2700 sq ft. of living space. Hardwood & tile throughout the main level. Recently refinished kitchen cabinets with corian counters, a large walk in pantry, Over the range Microwave, potlights & under cab lighting. Laundry is conveniently located off the kitchen with built in cabinets & doors to both the yard &garage. Walk out from the kitchen to a large deck & patio with gazebo. The family room has angled hardwood, potlights, gas fireplace & views of the yard. The upper level presents hardwood in the hall, beautiful renovated ensuite, walk in closet & built in closets in the Primary bdrm. Two of the bedrooms share a Jack and Jill semi-ensuite bath with private tub & toilet. The upper main bath has double sinks for the 4th bdrm & your guests. Also find the small upper nook that can be used for office or study purposes. The unspoiled basement is awaiting your finishing touches & has a R/I FP & bath and oversized windows offering a bright sunlit lower level. (id:27910)
Royal LePage Meadowtowne Realty
14 Argyle Ave
Orillia, Ontario
You'll Fall In Love With This Charming Family Home Nestled In The Heart of Orillia. This Spacious 4 Bedroom Home Shows Beautifully and Features Thoughtfully Designed Updates Throughout. Enjoy A Large Open-Concept Layout, Porcelain Floors in Kitchen, S/S Appliances, Coffee Bar, Large Pantry, Pot Lighting & Cozy Family Room with Built-In Shelving! 2 Bedroom In-Law Suite With Separate Entrance and Income Potential. Relax and Unwind On A Large Sun Soaked Deck Overlooking Your Spacious Fully Fenced Yard With Separate Dog Run As A Bonus! A Perfect Blend Of Rustic Charm & Modern Living With Quick Access To Hwy 400, Schools, Hospital, Shops, Restaurants, and Major Amenities For Quick Conveniences! 20 Minutes To Barrie. Look No Further, Your Home Sweet Home Awaits You! **** EXTRAS **** Water Softener (2021), New Deck Boards & Railings (2022), Professionally Painted (2021) (id:27910)
Century 21 B.j. Roth Realty Ltd.
26 Hickory Lane
Oro-Medonte, Ontario
Welcome to this expansive walkout bungalow in the vibrant community of Sugarbush, offering over 2500 sq ft of meticulously finished living space. Perfectly designed for a growing family, this home includes 5 bedrooms & 3 bathrooms, providing both space & comfort. The heart of the home is a bright & spacious open-plan great room, highlighted by gleaming granite countertops in the kitchen, ideal for an enthusiastic home chef. The kitchen area seamlessly integrates w/the dining & family areas, creating a central hub of activity. Large windows throughout ensure abundant natural light & take advantage of the homes elevated position. The main level includes 3 bedrooms; the primary bedroom features a 4pc ensuite & views overlooking the serene backyard, while the two additional bedrooms share a large, updated bathroom. Adding to the homes appeal is the fully finished lower level which includes an in-law suite w/its own fully equipped kitchen & separate entrance, providing great flexibility for extended family or guests. This level also offers 2 more bedrooms, a full bathroom, & direct access to a heated double garage. Set on a generous lot of more than two-thirds of an acre, & boasting a remarkable width of over 275 feet, the property affords privacy & ample space for outdoor activities, almost like owning a personal park. Residents will appreciate the proximity to the ten-acre Sweetwater Park, just a short walk away, & the ease of access to outdoor recreation w/nearby skiing, hiking, mountain biking, & golf. The area is also convenient for families, w/a new school & community center under construction, & is only an hour from the airport & 15 minutes from Barrie & Orillia. 26 Hickory Lane offers a unique blend of spacious living, modern amenities, & a location ideal for those who cherish an active lifestyle close to nature. Recent Updates: in 2023 - down stair kitchen appliance, in 2024 - Furnace, main kitchen range, master bath toilet & hand sink, & entire house painted (id:27910)
RE/MAX Hallmark Chay Realty
108 Burns Blvd
King, Ontario
This home that backs directly on to conservation land is arguably the largest home in the royal collection with a beautifully finished walkout basement offering almost 5000 sqft of total finished space. With 10ft soaring ceilings, a large great room, hardwood floors throughout, and oversized windows its great place to call home. This expansive property unfolds W/4+1 bedrooms, 5 bathrooms, ¬ 1 but 2 impeccably designed kitchens a culinary haven for passionate chefs. This residence exudes grandeur & spaciousness in every facet. Don't miss the chance to own this radiant retreat - schedule your tour today before it's gone! **** EXTRAS **** Situated on a ravine lot, this property provides a picturesque setting with beautiful sunsets. Conveniently located near parks, trails, King GO station, HWY 400, and amazing schools including Country Day and Villanova (id:27910)
Keller Williams Referred Urban Realty
4992 County Road 1 Rd
Prince Edward County, Ontario
Explore this Prince Edward County waterfront home, boasting a custom layout for complete privacy. Picture a sanctuary where every family member finds their niche. Enter from a spacious foyer into the Great Room, which includes the custom kitchen with granite countertops, a walk-in pantry, solid walnut flooring, panoramic lake views and a floor-to-ceiling fireplace. Luxuriate in the master suite, which includes a spacious 6-pc master bathroom with heated floors, separate w/c with a bidet, and a walk-in closet. The lower level is perfect for gatherings, with a wet bar and multiple doors leading to the lower deck and hot tub. The property also boasts a fully separate, private, 3-bedroom cottage, an enticing opportunity to generate substantial income, as it is currently a licensed S.T.A.Two outbuildings offer close to 2400 sq ft of storage space for all the fun equipment you might like to have at this property. Close to beaches, wineries and the quaint, picturesque towns that PEC is known for. This property has it all, including features like a pool, sauna, outdoor shower, dog run, and much more. A full list of features is attached. **** EXTRAS **** The cottage was rented as an STA with a primary residence license. Please speak to listing agents for additional information. (id:27910)
Royal LePage Proalliance Realty
45 Peats Point Rd
Prince Edward County, Ontario
Welcome to 45 Peats Point Rd. This quaint & cozy home has been lovingly cared for over 28 yrs by the same owners. Its unique rustic flare compliments the peaceful, tranquil moments that you will experience at this highly sought after location just minutes away from the City of Belleville but still complimented by the tranquility that comes with living in the County. Some of the features include 114 ft of pristine waterfront, a stunning waterfront view with stellar sunsets, great fishing and watersports both in the summer and winter, a dining/living room combined with wooden cathedral ceiling & free-standing propane fireplace, main floor bedroom & 4 pc bath, a cozy rec room with wood burning stove, several patio doors leading to the front deck, upstairs master bedroom featuring a double whirlpool tub, shower & upper balcony overlooking the beautiful Bay of Quinte. The outside houses a gorgeous Gazebo, boathouse, attached double car garage, detached single car garage, stunning perennial gardens, & your very own lighthouse! Now is the time to make your waterfront dream come true. (id:27910)
Royal LePage Proalliance Realty
217 Flavelle Way
Peterborough, Ontario
WOW! Brand new, never lived in beautiful Westridge model home in the heart of the brand-new subdivision of ""Natures Edge"". An expansive 3000+ sqft home, a double car garage being offered for the first time. An open concept kitchen and living room a walkout to the side-yard. Bright living area with a gas fireplace, every room offers expansive windows allowing natural light through out the entire day. With 4 bedrooms on the 2nd level, having either an ensuite or semi-ensuite for each bed. Ample closet space, with the primary having the most luxurious walk-in you could imagine. Unfinished basement with a rough-in to expand your living space. Great school district, close to the hospital and a short commute to all that the City of Peterborough has to offer. For nature enthusiasts, a short walk to the Trans Canada Trail and Jackson Park, excellent for hiking, cross-country skiing and biking - activities all year round. A great opportunity for large families to get into a new home below builders cost. (id:27910)
Century 21 United Realty Inc.
9393 South Chippawa Road
West Lincoln, Ontario
Discover serenity at 9393 S Chippawa Road in West Lincoln. Nestled on a sprawling 188.1 x 233.85' lot, this property offers an oasis of tranquility in a quiet, family-friendly community surrounded by picturesque farmland. The large open-concept bungalow embraces breathtaking views through every window, providing a seamless connection with nature. A small creek runs beside the home, adding to the peaceful ambiance. The spacious kitchen features a large island, making it an ideal space for gatherings. Three generously sized bedrooms and a renovated bathroom with his and her sinks enhance the comfort of this country home. The finished basement adds versatility to the property, housing the laundry area, two additional bedrooms, and a brand new bathroom with a separate entry. This setup makes it an ideal in-law suite or income property, catering to various lifestyle needs. Equipped with natural gas heating and a 5000-gallon cistern, this home ensures comfort and sustainability. A large attached garage provides ample space for both security and storage of your toys. Parking is never an issue, and the property's convenient 20-minute proximity to Hamilton strikes a perfect balance between modern amenities and peaceful surroundings. Don't miss out on this one-of-a-kind country bungalow – an idyllic retreat that won't stay on the market for long. * Basement roughed in for an in-law/income suite. Make 9393 S Chippawa Road your haven of tranquility (id:27910)
Keller Williams Edge Realty
49 Lonestar Cres
Brampton, Ontario
Introducing a fantastic opportunity to own a charming 3-bedroom, 3-bathroom home nestled on the side of pool and conveniently located near transit. This inviting residence boasts a separate living and family rooms, providing ample space for both relaxation and entertainment. The second floor features a cozy family room, with the exciting potential to convert it into a fourth bedroom, offering versatility to suit your needs. Downstairs, a fully finished basement awaits, complete with a private bedroom, a kitchen and another full bathroom. With its desirable amenities and prime location, this home offers a wonderful blend of comfort and convenience. Extended driveway with no sidewalk. Don't miss out on this gem! Master bedroom offers 4 pc washroom with his and her closets. fireplace in family room **** EXTRAS **** Existing Fridge, Stove (id:27910)
Homelife Silvercity Realty Inc.
115 Angelene St
Mississauga, Ontario
Welcome to Mineola East, Port Credit! This 3-bedroom PLUS 1 bungalow is ideal for families. You can walk to the park and school in just five minutes, reach the Go Train and stores in ten minutes, and access Lake Ontario, Credit River, restaurants, and bars in fifteen minutes. Plus, Pearson Airport is only a 20-minute drive away. This house is sure to impress with its charm and potential. The backyard is fenced and lush green, while the driveway can accommodate 2-3 cars. (id:27910)
RE/MAX Realty One Inc.
RE/MAX Real Estate Centre Inc.
94 Topcliff Avenue
Toronto, Ontario
Nestled in a bustling neighbourhood, this charming semi-detached bungalow is a blank slate. The exterior is adorned with modest landscaping and a welcoming front porch. Step inside to find a warm yet spacious interior, featuring three bedrooms and two full bathrooms, offering ample accommodation for a growing family or visiting guests. Natural light enters the home through large windows. The kitchen features ample space for cooking and leads to the adjacent dining room. The bay window in the living room provides a view of the neighbourhood school and park. Downstairs, a partially finished basement awaits, offering versatility and potential. With a separate entrance and ample square footage, it presents an opportunity for an in-law suite or teenagers hangout! Outside, the property offers plenty of parking, a coveted convenience in urban living. With proximity to shopping centres, public transit, the LRT , and major highways and York University this location is paramount. This well-maintained bungalow is perfect for the first time home buyer, up sizer, downsizer or investor. A/c 2022 (id:27910)
Realty World Legacy
469 Maple Grove Drive
Oakville, Ontario
Timeless curb appeal is the hallmark of 469 Maple Grove Drive. Nestled in the heart of South East Oakville, this custom-built gem is just a short walk from the highly-ranked Oakville Trafalgar High School. The main floor immediately captivates with its expansive 10-foot ceilings. Designed with a harmonious blend of elegance and contemporary flair, its meticulous craftsmanship and bespoke details are evident throughout. The home promises both comfort and luxury. Its interiors are accentuated by solid core doors, exquisite maplewood floors graced with herringbone design, and intricate wrought iron railings, radiating sophistication throughout. Exceptional detailing is further showcased in the coffered, waffle, and cathedral ceilings, some of which rise over 11 feet, infusing spaces with character and grandeur. The heart of the home, a chef-inspired kitchen, is adorned with a top-tier Viking gas stove and a suite of high-end appliances, ready for every culinary endeavor. With open-plan design between the kitchen, family, dining room and living room space, you’ll be living in comfort with just the right mix of privacy and flow. Boasting a total of 3+1 bedrooms and 5 bathrooms, this spacious residence provides ample room for comfortable living. The primary ensuite sports a double shower that has to be seen to be appreciated. The tailored wine cellar is a connoisseur's dream. The exterior doesn't disappoint, with both the front and rear gardens professionally landscaped and irrigated, presenting a lush backdrop for both entertainment and tranquility. Experience a seamless transition from indoors to outdoors, where privacy reigns supreme. Enjoy the benefits of a serene setting and urban conveniences at 469 Maple Grove Drive. With proximity to upscale shopping, major transport links, and a neighborhood celebrated for its scenic waterfront, charming downtown, and verdant parks. Life here is nothing short of idyllic. (id:27910)
Sotheby's International Realty Canada
57 Decarie Circ
Toronto, Ontario
Experience city serenity with this exceptional family home in sought-after West Deane. Custom Amberwood doors lead to a 4-bed haven featuring a spacious master with double closets and a three piece en-suite. Hardwood floors, California shutters, and a renovated kitchen enhance the interior, while outside, a heated pool, hot tub, and tiered deck offer relaxation. Backing onto West Deane Park, enjoy trails and green space. A lush Oasis for your own enjoyment or for entertaining. A true summer haven in the city. Listen to the Birds and enjoy this Muskoka-like setting in your own backyard and experience the rhythm of the seasons from the comfort of your own home. **** EXTRAS **** Extras include nearby schools, playgrounds, and sports facilities, plus easy access to Toronto Airport, highways, and transit. A rare find, offering a city oasis with a touch of Muskoka-like charm. Gas line for BBQ Hookup . (id:27910)
Sutton Group Quantum Realty Inc.
#bsmt -12 Kilmarnock Cres
Whitby, Ontario
A brand new beautiful 2-bedroom Legal Apartment - FURNISHED, in the prestigious Queens Common. Near Hwy 412 & all amenities, this home effortlessly fulfills all your need & desires! Comes with brand new stainless steel fridge and stove. Private separate entrance, beautiful smooth ceilings with pot lights. **** EXTRAS **** KITCHEN WITH STONE COUNTER TOPS, STONE BACKSPLASH, UNDER MOUNT SINK, HUGE EGRESS WINDOWS - A HARD-TO-FIND LEGAL BASEMENT. (id:27910)
Royal LePage Vision Realty
26 Hickory Lane
Oro-Medonte, Ontario
Welcome to this expansive walkout bungalow in the vibrant community of Sugarbush, offering over 2500 sq ft of meticulously finished living space. Perfectly designed for a growing family, this home includes 5 bedrooms & 3 bathrooms, providing both space & comfort. The heart of the home is a bright & spacious open-plan great room, highlighted by gleaming granite countertops in the kitchen, ideal for an enthusiastic home chef. The kitchen area seamlessly integrates w/the dining & family areas, creating a central hub of activity. Large windows throughout ensure abundant natural light & take advantage of the home’s elevated position. The main level includes 3 bedrooms; the primary bedroom features a 4pc ensuite & views overlooking the serene backyard, while the two additional bedrooms share a large, updated bathroom. Adding to the home’s appeal is the fully finished lower level which includes an in-law suite w/its own fully equipped kitchen & separate entrance, providing great flexibility for extended family or guests. This level also offers 2 more bedrooms, a full bathroom, & direct access to a heated double garage. Set on a generous lot of more than two-thirds of an acre, & boasting a remarkable width of over 275 feet, the property affords privacy & ample space for outdoor activities, almost like owning a personal park. Residents will appreciate the proximity to the ten-acre Sweetwater Park, just a short walk away, & the ease of access to outdoor recreation w/nearby skiing, hiking, mountain biking, & golf. The area is also convenient for families, w/a new school & community center under construction, & is only an hour from the airport & 15 minutes from Barrie & Orillia. 26 Hickory Lane offers a unique blend of spacious living, modern amenities, & a location ideal for those who cherish an active lifestyle close to nature. Recent Updates: in 2023 - down stair kitchen appliance, in 2024 - Furnace, main kitchen range, master bath toilet & hand sink, & entire house painted (id:27910)
RE/MAX Hallmark Chay Realty Brokerage
212 Huronia Road
Barrie, Ontario
Amazing 2-family home or investment property in prime Barrie location! Steps to transit, schools and amenities! Well maintained raised bungalow with fantastic open concept layout on the main floor with 3 beds including a bright and airy primary with a walkout to the deck. Also enjoy a family sized kitchen, large family room with charming hardwood floors and a 4 pc bath. Well finished walk out ground level basement in-law suite with separate entrance 2 beds is spacious and bright with the large above grade windows! Large kitchen and living room with gas stove, 4 pc bath and laundry. Perfect potential income property or family home with a private fenced backyard with no neighbours behind! (id:27910)
RE/MAX Hallmark Bwg Realty Inc. Brokerage
752 Dodsworth Cres
Mississauga, Ontario
Applewood Heights! Solid Raised bungalow on a quiet cul-de-sac! Approx 1300 sq ft plus fully finished lower level! Stone walkways, lush gardens. Enjoy BBQs on your large sundeck with covered gazebo! Lots of privacy and fully fenced! 3 bedrooms plus 4th bedroom or den. Great neighborhood close to parks, shopping, schools and just a 2-minute walk to the bus stop! You will love living on this street! **** EXTRAS **** Well maintained both inside and out by original owner! Hardwood on main floor (under brdlm in living/dining), Primary Bdrm with 2 pc ensuite, finished rec rm with fireplace, Den or 4th bedroom, entry to garage from house. Gas line for bbq. (id:27910)
RE/MAX Professionals Inc.
935 Philip St
Peterborough, Ontario
935 Philip St. Neat and tidy 5 bedroom, 2 bathroom, main floor laundry, all brick bungalow with carport,. Located in the sought after north end neighbourhood close to schools, parks, trails & amenities! Enjoy the 3 main level bedrooms with one offering a walkout to large deck & fully fenced level yard. The recently fully renovated lower level would make for the perfect in-law suite as it has it's OWN private entrance, a 2nd laundry room and 4 -piece bathroom. This home would be ideal for 1st time buyers wanting to offset their mortgage with the PERFECT set up for a future secondary suite. A MUST SEE! (id:27910)
Century 21 United Realty Inc.
198 Sheridan Street
Brantford, Ontario
A spacious brick duplex featuring a newly renovated 2-bedroom main floor unit with attractive laminate flooring, high ceilings and 9 baseboards, a bright living room for entertaining, a beautiful new kitchen with soft-close drawers and cupboards, modern countertops, new flooring, and a new sink, an immaculate 4pc. bathroom with a new tub and tub surround, a convenient main floor laundry room, lots of storage space in the basement, and a big patio area in the backyard. Updates include some new windows in 2019, new roof shingles in 2016, new furnace in 2023, new attic window in 2023, new flooring in 2023, new light fixtures in 2023, and more. Upper unit is currently rented. Live in the main floor unit and let the rent from the upper unit help pay your mortgage or purchase this excellent investment property and you can set your own rent for the main floor unit. Close to parks, schools, shopping, trails, and highway access. Book a viewing before it’s gone! (id:27910)
RE/MAX Twin City Realty Inc
4 Hamilton Dr
Guelph/eramosa, Ontario
Welcome to 4 Hamilton Dr, a thoughtfully renovated 4-bdrm home on expansive 110 X 185ft lot offering the idyllic setting of country living with the citys comforts mere minutes away! Pulling up youll notice the triple- car driveway extends to the oversized double-car garage with a 25 X 28ft addition boasting lofty 10ft ceilings. A convenient garage door opens to the backyard, simplifying lawn maintenance & outdoor activities. As you step inside the living room captivates W/rich wood flooring & generous window that bathes the space in natural light. Cozy fireplace W/brick mantel & rustic wood beam creates an inviting space to unwind. Spacious dining area is ready to host your family gatherings complemented by sliding doors that open to the expansive backyard. Seamlessly flowing into the beautifully renovated kitchen boasting beautiful stone counters, high-end S/S appliances & fresh white cabinetry. The vast centre island offers add'l prep space & hub for casual dining & socializing. Upstairs youll find 3 sizeable bdrms with large windows & generous closet space, complemented by stunning 4pc bathroom W/granite counters & tile-surround tub/shower. The lower level offers spacious family room illuminated by pot lighting & 2 large windows. Contemporary 3pc bathroom W/granite counters & 4th bdrm complete this level. Descend to the finished bsmt which unveils a rec room featuring B/I bar, perfect backdrop for memorable get-togethers! The grounds are equally impressive presenting a pool-sized lot approx. a third of an acre in size, fringed by stunning mature trees. Here, the spacious back deck awaits, an idyllic spot to relax & entertain guests! Short stroll to Cross Creek Park & scenic walking trails that lead to beautiful Guelph Lake. Spend weekends fishing, canoeing or relaxing on the beach! Enjoy peace & quiet of living in a safe, family-friendly community while being mins from shopping centre offering restaurants, shops, banks, Canadian Tire, Staples, Walmart & more! (id:27910)
RE/MAX Real Estate Centre Inc.
2055 Lakeshore Road E
Oakville, Ontario
Nestled at the end of a private laneway in sought-after South East Oakville, tranquility awaits. This Arts and Crafts-style home, boasting a wrap-around veranda, sits amidst nearly an acre of meticulously manicured gardens, complete with a stunning addition designed by Gren Weis. Step inside this charming 4-bedroom residence, offering over 3600 square feet of living space, and be enveloped in its timeless character. The sun-drenched kitchen is a chef’s dream, featuring an AGA stove, step down to the breakfast area with multiple walkouts to the gardens, seamlessly blending indoor and outdoor living. The great room is the perfect place to relax in front of the fire at any time of the day. Entertain with ease in the expansive living and dining room, while a tucked-away main floor office provides privacy. Upstairs, the large principal bedroom overlooks the backyard and gardens, boasting a built-in vanity area, bookcase, custom walk-in closet, and a luxurious 3-piece ensuite. Two additional generously sized bedrooms share a timeless 4-piece bath, while the fourth bedroom, currently used as a gym and laundry area, offers flexibility to suit your needs. Outside, is a dining gazebo and stone patio area, complete with a wood fireplace, that set the stage for al fresco entertaining amidst the natural beauty of majestic evergreens and perennials. A vegetable garden provides a farm-to-table experience, while a potting shed stands ready to house all your gardening tools. An oversized detached double car garage offers ample storage, with an unfinished coach house space above, roughed in for plumbing and electrical, awaiting your vision to become a work at home office, gym, guest suite, or in-law quarters. Experience the rare tranquility this home brings as you relax in nature, listening to the birds sing on your estate-sized lot. Ideally located steps from the lake, parks, and a short distance to all Downtown Oakville has to offer, including great public and private schools. (id:27910)
RE/MAX Escarpment Realty Inc.

