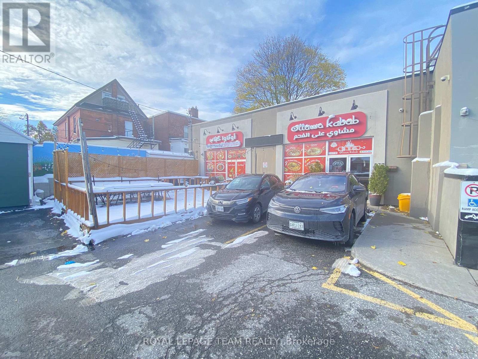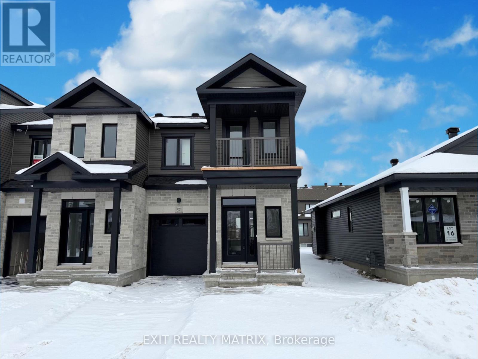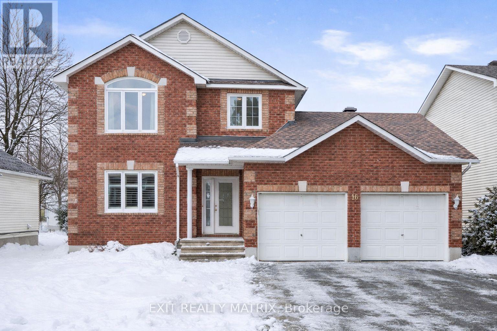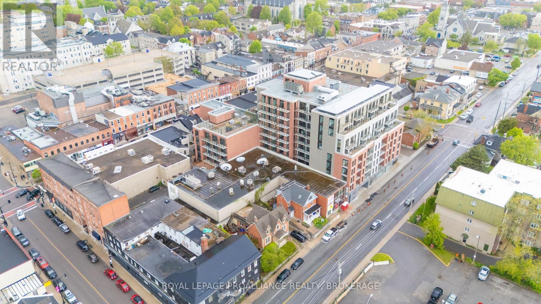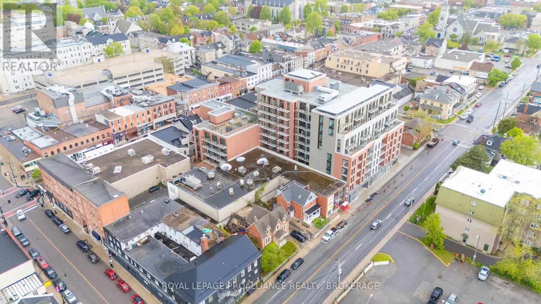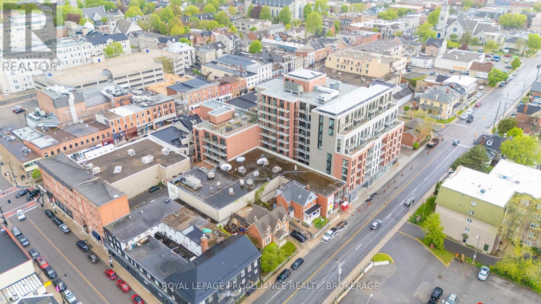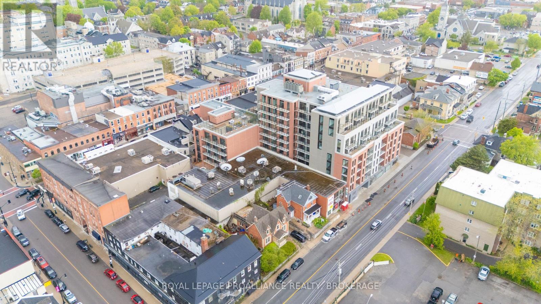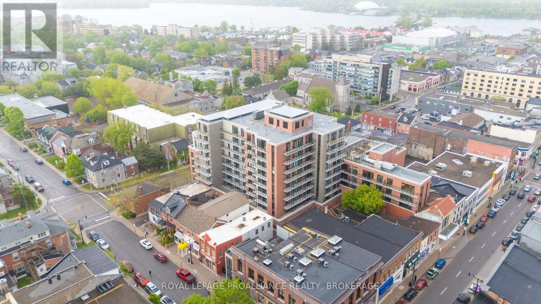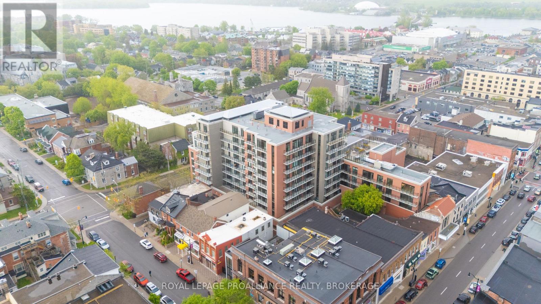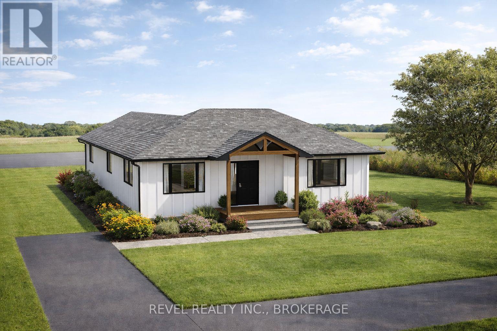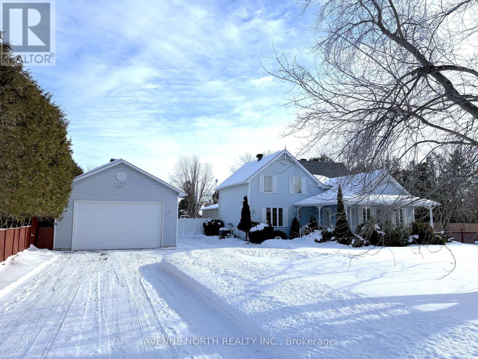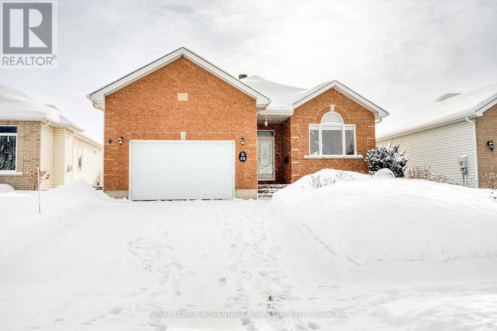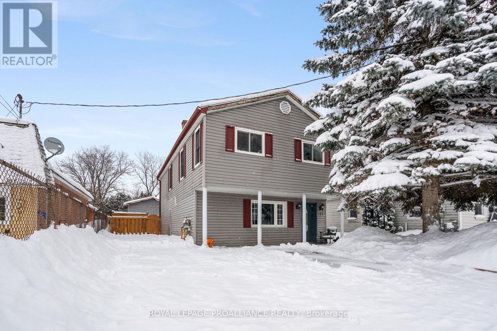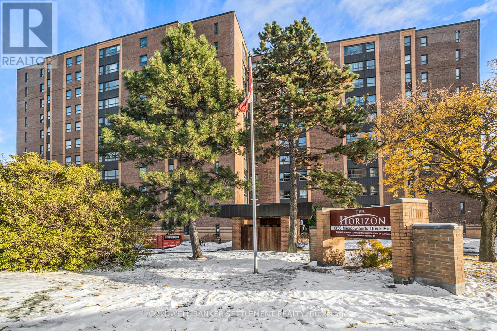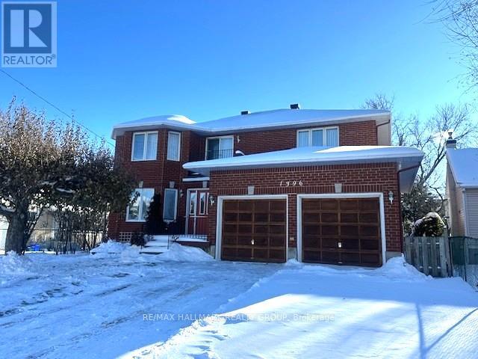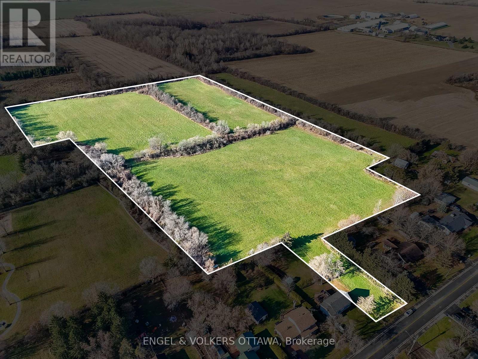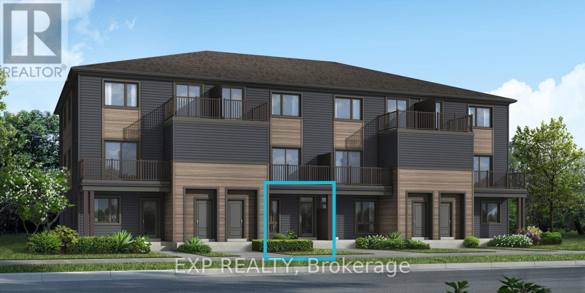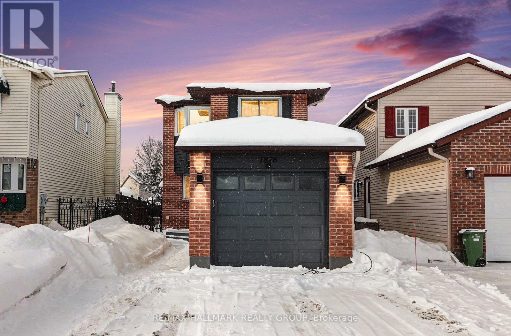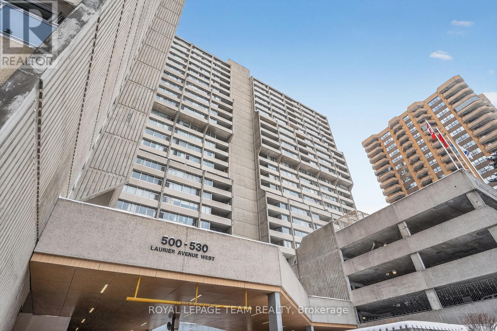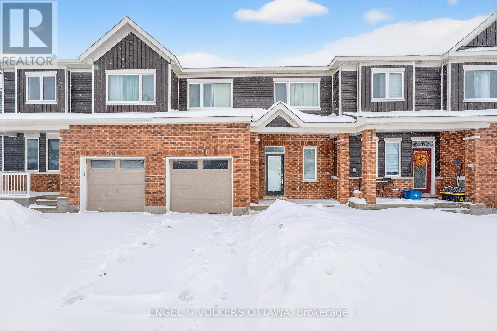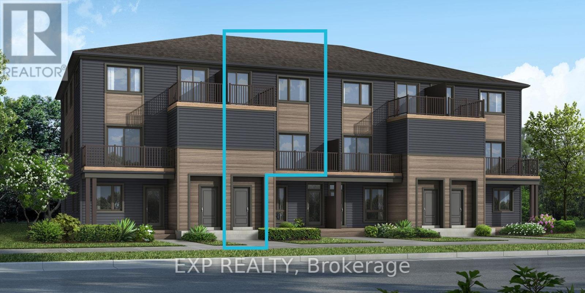577 Gladstone Avenue
Ottawa, Ontario
Here is a fantastic opportunity for you to have your own well established turn key restaurant. This 44 seat restaurants has additional seating with an outdoor patio which is perfect during the warmer season. Situated in the heart of Centretown, with onsite and street parking available, your local clientele is vast, with residential neighbourhoods, office and business patrons and Government offices in close vicinity. The sale includes all equipment needed and the interior is modern and clean, creating an inviting atmosphere. The spacious layout provides versatility, accommodating various types of cuisines and dining concepts. This restaurant space is ideal for a new or experienced restaurateur looking to capitalize on a high-demand location. Possibilities are endless! (id:28469)
Royal LePage Team Realty
937 Cologne Street
Russell, Ontario
**Please note, some photos have been virtually staged** Step in and experience exceptional living in this newly constructed townhouse. Boasting over 2,100 sq. ft. of living space, this home combines modern style, open-concept design, and everyday convenience in one perfect package. The main floor welcomes you with a bright, open-concept layout filled with natural light. The chefs kitchen is a true highlight, featuring a center sit-at island, walk-in pantry, and abundant cabinetry for excellent storage and workspace, perfect for cooking and entertaining. A convenient 2-piece bathroom and an attached 1-car garage complete this level. Upstairs, you'll find three spacious bedrooms, each with its own walk-in closet. The primary retreat is a true standout with its own private balcony, a generous walk-in closet, and a spa-like 4-piece ensuite. A second 4-piece bathroom serves the additional bedrooms with ease. The fully finished basement adds even more living space, featuring a cozy natural gas fireplace, perfect for family movie nights, gatherings, or simply relaxing. This thoughtfully designed townhome blends comfort, functionality, and premium finishes, making it a standout choice for modern living close to all amenities. (id:28469)
Exit Realty Matrix
1173 Potter Drive
Brockville, Ontario
OPEN HOUSE Sunday February 1st from 2-4pm. Welcome to Stirling Meadows! Talos has now started construction in Brockville's newest community. This model the "Amelia" a Single Family Bungalow features a full Brick Front, exterior pot lights and an oversized garage with a 12' wide insulated door. Main floor has an open concept floorplan. 9' smooth ceilings throughout. Spacious Laurysen Kitchen with under cabinet lighting, crown molding, backsplash, pot lights and quartz countertops and a walk in pantry for an added convenience. 4 stainless Kitchen appliances included. Large Open dining/living area with a cozy electric fireplace. Patio door leads you off the living area to a rear covered porch. Large Primary bedroom with a spa like ensuite and a WIC with a built in organizer with custom shelving by Laurysen. Main floor laundry with Laurysen Built ins and an additional bedroom complete this home! Hardwood and tile throughout. Central air, gas line for BBQ, designer light fixtures, upgraded 36" wide interior doors and a Garage door opener included too! Immediate Occupancy available. Photos are virtually staged. Measurements are approximate. (id:28469)
Royal LePage Team Realty
1156 Potter Drive
Brockville, Ontario
OPEN HOUSE Sunday February 1st from 2-4pm. Welcome to Stirling Meadows! Talos has now started construction in Brockville's newest community. This model the "Jubilee" a Single Family Bungalow features a full Brick Front, exterior pot lights and an oversized garage with a 12' wide insulated door. Main floor has an open concept floorplan. 9' smooth ceilings throughout. Spacious Laurysen Kitchen with under cabinet lighting, crown molding, backsplash, pot lights and quartz countertops & a walk in corner pantry for added convenience. 4 stainless appliances included. Open dining/living with an electric fireplace. Patio door leads off living area to a covered rear porch. Large Primary bedroom with a spa like ensuite and WIC with built in organizer by Laurysen. Main floor laundry and 2 additional bedrooms complete this home! Hardwood and tile throughout. Lower level finished rec room as an added bonus! Central air, gas line for BBQ, rough in plumbing in bsmt for future bath, washer & dryer and Garage door opener included too! Photos are artists renderings. Measurements are approximate. Immediate occupancy available, home is complete. (id:28469)
Royal LePage Team Realty
1165 Potter Drive
Brockville, Ontario
OPEN HOUSE Sunday February 1st from 2-4pm. Welcome to Stirling Meadows! Talos is building in Brockville's newest community. This model home the "Amy" a Single Family Bungalow features a full Brick Front, exterior pot lights and an oversized garage with a 12' wide insulated door. Main floor has an open concept floorplan. 9' smooth ceilings throughout. Spacious Laurysen Kitchen with under cabinet lighting, crown molding, backsplash, pot lights and quartz countertops. Walk in pantry for added convenience. 4 stainless appliances included. Open dining/living with an electric fireplace. Patio door leads off living area to a covered rear porch. Large Primary bedroom with a spa like ensuite and WIC with built in organizer by Laurysen. Main floor laundry and an additional bedroom complete this home! Hardwood and tile throughout. Fully finished lower level with an additional bedroom, rec room and a full 4 piece bath. Central air, gas line for BBQ, designer light fixtures, upgraded 8' high and 36" wide interior doors, Garage door opener, washer and dryer and custom blinds included too! Immediate Occupancy available. Some Photos are virtually staged. Measurements are approximate. (id:28469)
Royal LePage Team Realty
16 La Citadelle Street
Russell, Ontario
Step into a beautifully designed 2-storey home that combines timeless elegance, generous living space, and smart investment value. Featuring 4 spacious bedrooms and 3 bathrooms, this beauty offers exceptional functionality with immaculate hardwood floors throughout and a grand hardwood staircase that makes a lasting first impression. The bright, open layout is filled with natural light. At the heart of the home, the gourmet kitchen flows seamlessly into the living areas, perfect for everyday comfort and special gatherings alike. Upstairs, the primary retreat features a walk-in closet and luxurious 4-piece ensuite. The partially finished lower level adds even more flexibility with a cozy recreational area, a large utility room, a rough-in for a bar sink and plenty of storage space. Outside, this home truly shines. A stunning interlock front entrance welcomes you with elegance, beautifully framed by a vibrant perennial flower bed that enhances curb appeal and sets the tone for what's to come. In the backyard, escape to your private oasis featuring a stained deck ideal for summer lounging, 256 sq. ft. of raised vegetable gardens, and a mature Japanese lilac tree that adds beauty, shade, and tranquility. Whether you're hosting, gardening, or simply enjoying a quiet evening, this outdoor space is designed to impress. Complete with a 2-car attached garage, this home is as practical as it is beautiful. BONUS: Installed solar panels generate approximately $8,000 annual income delivering sustainability and real financial return. Don't miss this rare opportunity to own a home that truly pays you back inside and out! (id:28469)
Exit Realty Matrix
716 - 223 Princess Street
Kingston, Ontario
Don't look any further than The Crown Condominiums in the heart of Kingston! This seventh-floor studio suite offers 394 square feet of efficiently designed living space and is an excellent opportunity for investors or future end users. The unit is currently leased until August 31st, 2026. Inside, you'll find an open-concept layout that maximizes functionality, complete with in suite laundry, a modern 4 piece bathroom, and large windows that bring in natural light and offer elevated views. Residents enjoy exceptional amenities, including a private rooftop terrace with BBQ stations, dining and lounge areas, greenery, yoga and outdoor activity space; concierge service; an exclusive Fitness Centre and Yoga Studio; and a Party and Multi Purpose Room equipped with a full kitchen. Additional underground parking, bike storage, and lockers are also available for purchase. Developed by IN8 Developments-backed by over 20 years of experience in urban real estate-The Crown Condominiums reflects a commitment to innovative, efficient housing solutions and successful project delivery. Its unbeatable downtown location places you steps from restaurants, cafés, and both chain and boutique retail. Nearly all of historic downtown and Kingston's waterfront are within a 10 minute walk, with quick access to Queen's University and RMC. (id:28469)
Royal LePage Proalliance Realty
909 - 223 Princess Street
Kingston, Ontario
Don't look any further than The Crown Condominiums in the heart of Kingston! This ninth-floor unit offers a stylish 2-bedroom layout with 899 square feet of efficiently designed living space. The suite features an open-concept living and dining area, in-suite laundry, a modern 4-piece bathroom, and large windows that flood the space with natural light-elevating everyday living. Residents enjoy access to exceptional amenities, including a private rooftop terrace with BBQ stations, dining and lounge areas, lush greenery, yoga and outdoor activity space; concierge service; an exclusive Fitness Centre and Yoga Studio; and a Party and Multi-Purpose Room complete with a full kitchen. Underground parking, bike storage, and lockers are available at an additional cost. Developed by IN8 Developments-backed by over 20 years of experience in urban real estate-The Crown Condominiums is known for innovative, efficient housing solutions and a strong track record of successful project launches. Its unbeatable downtown location places you steps from restaurants, cafés, and both chain and boutique retail. Nearly all of historic downtown and Kingston's waterfront are within a 10-minute walk, with quick access to Queen's University and RMC. (id:28469)
Royal LePage Proalliance Realty
526 - 223 Princess Street
Kingston, Ontario
Don't look any further than The Crown Condominiums in the heart of Kingston! This fifth-floor unit offers a stylish 1 bedroom layout with 519 square feet of efficiently designed living space. The suite features an open concept living and dining area, in suite laundry, a modern 4 piece bathroom, and large windows that bring in natural light and elevate everyday living. Residents enjoy access to exceptional amenities, including a private rooftop terrace with BBQ stations, dining and lounge areas, greenery, yoga and outdoor activity space; concierge service; an exclusive Fitness Centre and Yoga Studio; and a Party and Multi Purpose Room complete with a full kitchen. Underground parking, bike storage, and lockers are available at an additional cost. Developed by IN8 Developments-backed by over 20 years of experience in urban real estate-The Crown Condominiums is known for innovative, efficient housing solutions and a strong track record of successful project launches. Its unbeatable downtown location places you steps from restaurants, cafés, and both chain and boutique retail. Nearly all of historic downtown and Kingston's waterfront are within a 10 minute walk, with quick access to Queen's University and RMC. (id:28469)
Royal LePage Proalliance Realty
605 - 223 Princess Street
Kingston, Ontario
Don't look any further than The Crown Condominiums in the heart of Kingston! This sixth-floor suite offers a spacious and modern 3-bedroom layout with 1,006 square feet of efficiently designed living space-an excellent opportunity for investors or future end users. The unit is currently leased until August 31, 2026, providing immediate rental income and long-term flexibility. Inside, you'll find an open-concept living and dining area that maximizes functionality, complete with in suite laundry, a modern 4 piece bathroom, and large windows that bring in natural light and offer elevated views. Residents enjoy exceptional amenities, including a private rooftop terrace with BBQ stations, dining and lounge areas, greenery, yoga and outdoor activity space; concierge service; an exclusive Fitness Centre and Yoga Studio; and a Party and Multi Purpose Room equipped with a full kitchen. Additional underground parking, bike storage, and lockers are also available for purchase. Developed by IN8 Developments-backed by over 20 years of experience in urban real estate-The Crown Condominiums reflects a commitment to innovative, efficient housing solutions and successful project delivery. Its unbeatable downtown location places you steps from restaurants, cafés, and both chain and boutique retail. Nearly all of historic downtown and Kingston's waterfront are within a 10 minute walk, with quick access to Queen's University and RMC. (id:28469)
Royal LePage Proalliance Realty
617 - 223 Princess Street
Kingston, Ontario
Don't look any further than The Crown Condominiums in the heart of Kingston! This sixth-floor suite offers a stylish 1 bedroom plus den layout with 556 square feet of efficiently designed living space-an excellent opportunity for investors or future end users. The unit is currently leased until January 30th, 2026. Inside, you'll find an open concept floor plan that maximizes functionality, complete with in suite laundry, a modern 4 piece bathroom, and large windows that fill the space with natural light and provide elevated views. Residents enjoy exceptional amenities, including a private rooftop terrace with BBQ stations, dining and lounge areas, greenery, yoga and outdoor activity space; concierge service; an exclusive Fitness Centre and Yoga Studio; and a Party and Multi Purpose Room equipped with a full kitchen. Additional underground parking, bike storage, and lockers are also available for purchase. Developed by IN8 Developments-backed by over 20 years of experience in urban real estate-The Crown Condominiums reflects a commitment to innovative, efficient housing solutions and successful project delivery. Its unbeatable downtown location places you steps from restaurants, cafés, and both chain and boutique retail. Nearly all of historic downtown and Kingston's waterfront are within a 10 minute walk, with quick access to Queen's University and RMC. (id:28469)
Royal LePage Proalliance Realty
604 - 223 Princess Street
Kingston, Ontario
Don't look any further than The Crown Condominiums in the heart of Kingston! This sixth-floor unit offers a stylish 1-bedroom plus den layout with 706 square feet of thoughtfully designed living space and is available now. Enjoy an open-concept living and dining area, in-suite laundry, two 4-piece bathrooms-including a private ensuite-and beautiful views that elevate everyday living. Residents have access to exceptional amenities, including a private rooftop terrace with BBQ stations, dining and lounge areas, greenery, yoga and outdoor activity space; concierge service; an exclusive Fitness Centre and Yoga Studio; and a Party and Multi-Purpose Room complete with a full kitchen. Underground parking, bike storage, and lockers are available at an additional cost. Backed by over 20 years of experience in urban development, IN8 Developments is known for innovative, efficient housing solutions and a strong track record of successful project launches. The Crown Condominiums offers an unbeatable location surrounded by restaurants, cafés, and both chain and boutique retail in Kingston's vibrant downtown core. You're within a 10 minute walk of nearly all of historic downtown and the waterfront, with a quick commute to Queen's University or RMC. (id:28469)
Royal LePage Proalliance Realty
2619 Perth Road
Kingston, Ontario
ATTENTION BUILDERS, DREAMERS & VISIONARIES - If you've been waiting for a true blank canvas in Glenburnie, this is it. Welcome to 2619 Perth Road - a shell home intentionally designed for families who want to start from scratch and finish with purpose. This is not cookie-cutter- this is custom, intentional, and built for your life. Featuring a thoughtfully planned 3-bedroom layout, open-concept living, and vaulted ceilings, the framework is already in place - now it's your turn to bring the vision to life. The unfinished basement offers endless flexibility for future living space, a home gym, or that dream rec room you've been pinning for years. However don't look past the separate entrance giving in law- potential- the possibilities are endless! Another key feature is the commercial zoning, and separate entrance that takes you back to the pre-poured footings for a future workshop/ garage. Paired with stunning 3D renderings by Myers Design & Build, this property shows exactly what's possible when craftsmanship meets creativity. Whether your style is modern, farmhouse, or something uniquely you - this home is ready to become it. Located in family-friendly Glenburnie, just minutes to Kingston, schools, and amenities - you get space, privacy, and convenience all in one powerful package. (id:28469)
Revel Realty Inc.
21 Pilon Street
Russell, Ontario
Welcome to this beautifully fully renovated 2-storey, 2-bedroom, 2-bathroom home located on a quiet, family-friendly street in Embrun, Ontario. The home was taken back to the studs and thoughtfully rebuilt, including new concrete work and added square footage, offering peace of mind and modern functionality throughout. A spacious foyer welcomes you inside, ideal for a home office or cozy reading nook, with a convenient 3-piece bath featuring a stand-up shower just off the entrance. The well-appointed kitchen offers quality appliances, a cooktop with built-in oven, abundant cabinetry, generous counter space, a breakfast bar, eat-in area, pantry, and nearby laundry room. Entertain with ease in the formal dining room flowing into the living room through elegant French doors. Upstairs, the primary bedroom is filled with natural light and features dual closets, while the second bedroom offers excellent size with wardrobe storage. The expansive upper bath includes a soaker tub, stand-up shower, fireplace, and ample cabinetry. The finished basement offers a large rec room with built-in entertainment centre, wired speakers, and a utility room with extensive storage and an updated on-demand hot water heater. A major highlight is the detached, insulated, natural gas-heated garage with an oversized double door, ideal for hobbyists or workshop use. The home is also equipped with an 11kW natural gas Generac. Outside, enjoy a fully fenced PVC backyard with stone landscaping, an oval pool, multiple gazebos, and a separate rear building perfect for a studio, office, or storage. (id:28469)
Avenue North Realty Inc.
10 Antonio Way
Perth, Ontario
Welcome to this exceptional, immaculate + ultra move-in ready original owner Perthmore Glen bungalow situated in a highly desired location on Antonio Way - Brimming with memorable curb appeal & based on the rarely available "Scott's Retreat" model (1,390 SqFt +/- w/significant upgrades + improvements throughout) - Main floor features generous, open living + dining areas highlighted by warming gas fireplace, 2 spacious bedrooms, updated 3pc main bathroom + 3pc master ensuite , separate laundry room, seamless mix of oak hardwood + ceramic, attached oversized 1.5 car garage w/convenient interior access - Bright, completely updated kitchen w/quartz countertops, island + custom cabinetry, leading to an expansive deck w/gazebo + natural gas BBQ hookup, partially fenced backyard + stunning perennial gardens - Partially finished lower level w/ready-made hobby, home office or family room space w/significant supplementary storage space + future bath already roughed in - Please call today to book your showing, one visit is all it will take to know you have arrived home to the wonderful, welcoming neighbourhood of Perthmore Glen! (id:28469)
Royal LePage Advantage Real Estate Ltd
171 Shanly Road
Edwardsburgh/cardinal, Ontario
Affordable home for the 1st time buyer who is looking for a place to call home. This 2 storey, 3 bedroom home had a ton of upgrades when the owners purchased it in 2007 which included windows, exterior steel doors, siding, insulation, columns and shutters. The main floor has an open concept living/dining room combo with the kitchen tucked in the back of the home along with the main floor laundry/utility room which could accommodate a half bathroom. Upstairs you will find 3 good size bedrooms and a 4 pc bath. The 2nd floor also boasts a family room for the kids to hang out or just some quiet time. The backyard features a utility shed (12 x 16) and a 18 x 24 ft storage/wood shed You'll find this 3 bedroom home located in the Town of Cardinal which offers shopping, churches, restaurants and a convenience store. (id:28469)
Royal LePage Proalliance Realty
705 - 1356 Meadowlands Drive E
Ottawa, Ontario
NOTE: THE $800 CONDO FEE INCLUDES: HEAT, HYDRO, UNDERGROUND PARKING, WATER, COMMON AREAS, BUILDING INSURANCE AND BUILDING MAINTENANCE. Centrally located, Exceptionally Efficient Spacious Ottawa Condo. Welcome to this beautifully maintained and spacious 1,300 sf condo ideally situated in the heart of Ottawa - just steps from shops, restaurants, and everyday conveniences. This bright, open-concept home offers a thoughtful layout with excellent separation of space. The two guest bedrooms and a full 4-piece bath are tucked away in a private wing, perfect for family or visitors. The main living area features an updated kitchen with a breakfast bar, a welcoming dining area, and a sun-filled south-facing solarium - the perfect spot to relax or enjoy your morning coffee. The large primary suite boasts a 2-piece ensuite, generous closet space, and plenty of storage throughout the unit. Recent updates include fresh paint modern lighting, and an upgraded kitchen with new hardware, upper cupboards and breakfast bar - all adding to the bright, contemporary feel of the home. This upscale and impeccably maintained building has recently completed numerous upgrades, including new brickwork, a new boiler system, repaved driveway and underground garage, as well as freshly painted halls and common areas with new flooring and lighting. Residents enjoy outstanding amenities such as an outdoor saltwater pool, fitness center, party room with library, and two guest suites for overnight visitors. Convenient underground parking and extra storage lockers complete the package. If you're seeking a stylish, spacious, and well maintained condo in a prime central Ottawa location, this property offers it all. (Sellers have rented an additional underground parking space at $50/mo which may be possible for new owners to take over). (id:28469)
Coldwell Banker Settlement Realty
1396 Larose Avenue
Ottawa, Ontario
Rare opportunity to own this spacious, all brick custom built 4-bedroom home located in desirable Carlington, built in 1990 and offering nearly 3,000 sq ft of above-grade living space. Perfectly situated steps from Carlington Park and the scenic Experimental Farm trails, with quick access to transit, the 417, Civic Hospital, Hintonburg, Dows Lake, Little Italy, Westboro, and Wellington West - a truly central location connecting you to all of Ottawa's most vibrant areas. Step inside to a welcoming foyer with French doors and a grand circular staircase. The open-concept living and dining rooms feature hardwood floors and large windows that fill the home with natural light. The kitchen offers solid oak cabinetry, ample counter space, and a spacious eating area with direct access to the backyard. The inviting family room is perfect for relaxing, complete with a cozy wood-burning fireplace. A main floor powder room and laundry room add everyday convenience. Upstairs, the home continues to impress with hardwood floors throughout, four great-sized bedrooms, and a versatile loft/sitting area that opens to a private terrace - a perfect spot for morning coffee or quiet reading. The expansive primary bedroom includes a 5-piece ensuite with a soaker tub and separate shower. Enjoy the beautiful south-facing backyard with mature apple and pear trees, plus a deck - ideal for entertaining or simply relaxing outdoors. Bonus separate entry from side-door or garage to the basement, allows great opportunity for potential in-law suite. Great value for this rare find - offering generous living space, comfort, and a prime central location! 48 hours irrevocable for all offers. (id:28469)
RE/MAX Hallmark Realty Group
Con 11 Pt Lot 44 - 0 Gregoire Road
Ottawa, Ontario
Visualize the potential of this rare 21-acre vacant parcel ideally situated in the heart of the charming and growing village of Marionville. Featuring direct frontage and access from one of the towns main roads, this expansive property offers tremendous upside for future development. Currently zoned DR - Development Reserve Zone. A secondary road allowance on the site presents a unique opportunity for subdivision, with the potential for 1-acre lots. The land is designated Village Residential in the City's Secondary Plan for Marionville, which may support minimum 1acre (0.4 ha) parcels, subject to certain key requirements. Whether you're a builder, investor, or end-user envisioning a private country estate with long-term upside, this is a rare opportunity to secure a significant footprint in a welcoming rural community just 35 minutes from downtown Ottawa. An excellent long-term hold in a setting where growth is already underway. (id:28469)
Engel & Volkers Ottawa
Lot1582 Tobiano Private
Ottawa, Ontario
Be the first to live here! Mattamy's The Indigo (1071 sqft) This 2 bed/ 1 bath stacked townhouse designed for ultimate comfort and functionality. There is still time to choose your finishes and make this home your own with a $10,000 design credit. A charming front porch greets you as you enter the spacious foyer, which features a convenient closet and stop-and-drop station. The dining area seamlessly connects to the open-concept living room and kitchen, which boasts a breakfast bar perfect for entertaining. The kitchen includes ample cabinet/counter space and a breakfast bar. Beyond the kitchen, you will find the Primary bedroom with patio door access to the deck. Secondary bedroom is a generous size. Three appliance voucher and one parking space included. Images provided are of the same model to showcase builder finishes. Ideally located, this home offers easy access to nature trails, parks, and the Trans Canada Trail, as well as shopping and dining in Old Stittsville. Excellent schools are nearby, along with the CARDELREC Recreation Complex and several golf courses. Public transit is just steps away, and with the 417 Highway close by, commuting is a breeze. Plus, winter sports enthusiasts will love the proximity to Mount Pakenham. A three-appliance voucher is included, making your move-in even easier! I Don't miss your chance to make this brand-new townhome your own in one of Stittsville's most desirable neighborhoods! (id:28469)
Exp Realty
1876 Prestwick Drive
Ottawa, Ontario
Rare Opportunity: Stunning 127-Foot Frontage on a Beautifully Upgraded 3-Bedroom, 2-Bathroom Single Family Home. This exceptional property features 3 bedrooms and 2 bathrooms, perfect for families or anyone seeking comfort and convenience. Step inside to discover a main floor highlighted by a fully renovated kitchen with sleek Corian countertops, soft-close cabinets that extend all the way to the ceiling, and high-end stainless steel appliances. The living room features beautiful hardwood floors, a cozy wood-burning fireplace and direct access to the backyard,your private retreat.Significant upgrades throughout include approximately 75-85% of windows and doors replaced in 2019, including the patio door, a front interlock and Trex front porch with steps completed in 2020, and fresh interior paint in 2026, and upgraded luxury vinyl on the second floor and basement. Major systems like the roof (2014), furnace and AC (2011), and owned hot water tank (replaced 2019) ensure comfort and peace of mind. An EV charger plug-in, installed in 2023, is also included.Prepare to be blown away by the backyard oasis. Dive into the large inground pool, maintained by a Hayward pool pump and sand filter with a Clear Blue mineral system keeping the water crystal clear. A salt system hookup is ready for future conversion if desired. Relax in the cabana or soak in the hot tub, enjoy meals in the poolside BBQ area with canopy, or unwind in the spacious gazebo and separate seating areas. This backyard transforms your summer gatherings and everyday moments into unforgettable experiences.Upstairs, the fully renovated bathroom complements a spacious master bedroom and two generously sized bedrooms. The finished lower level offers a laundry room and a large recreation room perfect for family time or a home office. Don't miss this rare opportunity to own a stunning home with exceptional frontage and a backyard oasis in one of Orleans' most desirable communities. Schedule your viewing today! (id:28469)
RE/MAX Hallmark Realty Group
809 - 530 Laurier Avenue W
Ottawa, Ontario
Step inside a refined urban retreat in the iconic Queen Elizabeth Towers, where timeless design meets effortless city living. This beautifully updated one-bedroom, one-bath condo is perfectly positioned just moments from the LRT, Parliament Hill, Ottawa River, celebrated dining, and boutique shopping-placing the very best of Ottawa at your doorstep.Bathed in natural light, the north-facing suite showcases unobstructed views of green space and dynamic city life. Offering an inviting open-concept layout with smart design. The kitchen's centerpiece is a cleverly designed, moveable island, offering exceptional versatility and adaptability to the space. This feature allows homeowners to reconfigure the layout instantly, optimizing the area for various tasks, from casual dining and food prep to entertaining. Overhead, the ceilings are finished with a pristine white wrapping, a strategic design choice that maximizes light reflection. The living and dining areas flow seamlessly to a private balcony, an ideal perch for slow mornings with coffee or evenings spent watching the skyline shimmer after dark.Designed for ease and comfort, the residence offers truly turnkey living, with condo fees that include heat, cooling, and water-allowing you to simply move in and enjoy. Life at Queen Elizabeth Towers is elevated by an exceptional collection of resort-style amenities. Residents have access to an indoor pool, a fully equipped fitness centre, billiards room, rooftop patio, car wash station, secure bike storage, guest suites, garage parking, and 24-hour on-site security. A live-in superintendent and an active social committee foster a warm, welcoming sense of community rarely found in urban living.This is a rare opportunity to own a polished, well-located residence in one of Ottawa's most coveted neighbourhoods-where convenience, comfort, and connection come together beautifully. (id:28469)
Royal LePage Team Realty
2017 Elevation Road
Ottawa, Ontario
Welcome to 2017 Elevation Road. Situated in Caivan's Ridge Community this home is the perfect place to live. With an abundance of amenities, just minutes away, and an eastern exposure, you'll find this home sunny and bright. The mainfloor features maple hardwood, quartz countertops, stainless steel appliances and an electric fireplace. Step upstairs and you'll find 3 well-sized bedrooms with berber carpet. The bathrooms both feature quartz countertops and the ensuite has a five foot standing shower and a large walk-in closet. The basement is bright, completely finished with plenty of storage. Available April 1, 2026. Rental Application, FULL Credit Report from Equifax or Transunion, Letter of Employment, Pay Stubs from the Past 2 months, Government Issued ID Required. No pets preferred. (id:28469)
Engel & Volkers Ottawa
Lot1566 Tobiano Private
Ottawa, Ontario
Be the first to live in The Aster by Mattamy Homes - make this home your own with $10,000 bonus at the design studio! This stunning 1199 sqft,2 bed/2 bath stacked townhome is designed for ultimate comfort and functionality. The open-concept main level features a bright living and dining area with patio door access to a private balcony, perfect for relaxing or entertaining. Located in the highly sought-after Traditions community, this stylish, open-concept floor plan features a well-appointed kitchen with a convenient breakfast bar, plenty of cabinetry and counter space that flows seamlessly into the spacious living and dining area. Step through the patio doors and enjoy easy access to your private balcony, perfect for relaxing or entertaining. Upstairs you will find the Primary bedroom w/a walk-in closet & private balcony. The secondary bedroom is a generous size w/a walk-in closet. A full bath & laundry complete this level. Ideally located, this home offers easy access to nature trails, parks, and the Trans Canada Trail, as well as shopping and dining in Old Stittsville. Excellent schools are nearby, along with the CARDELREC Recreation Complex and several golf courses. Public transit is just steps away, and with the 417 Highway close by, commuting is a breeze. Plus, winter sports enthusiasts will love the proximity to Mount Pakenham. A three-appliance voucher is included, making your move-in even easier! Don't miss your chance to make this brand-new townhome your own in one of Stittsville's most desirable neighborhoods! (id:28469)
Exp Realty

