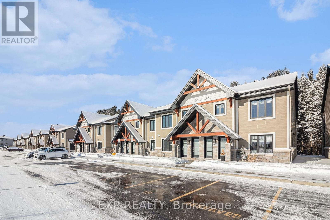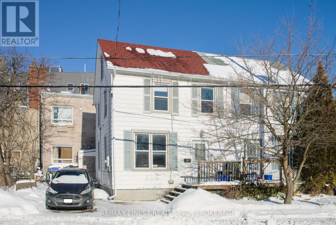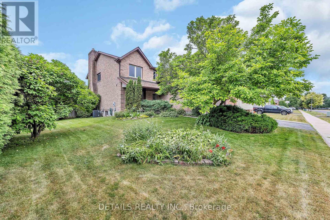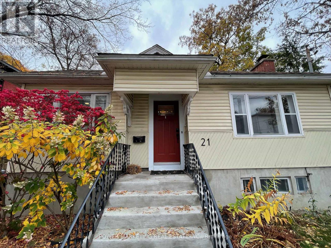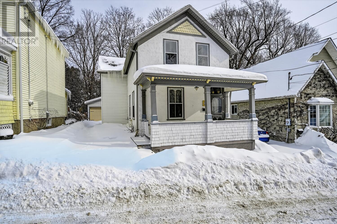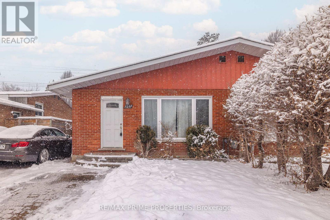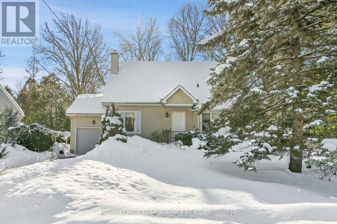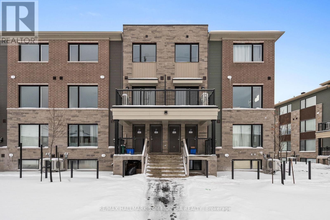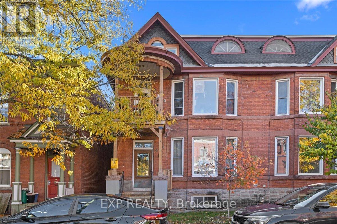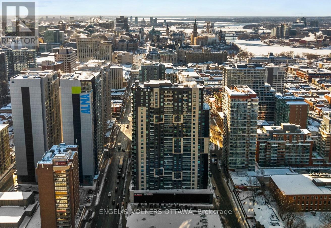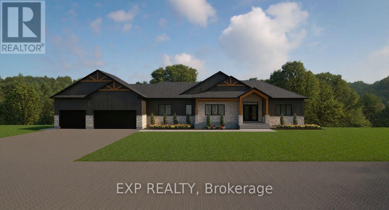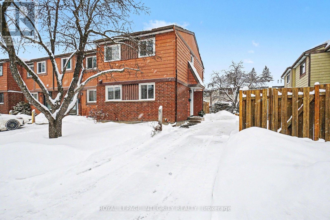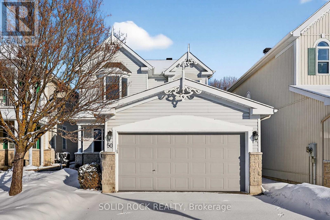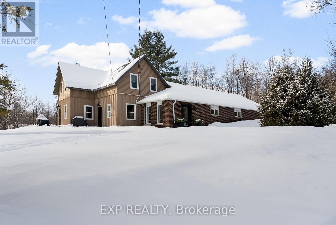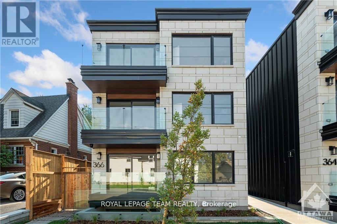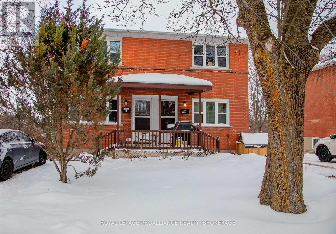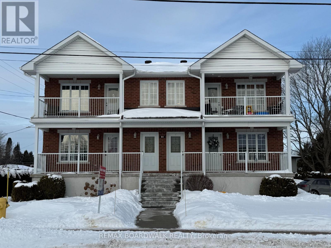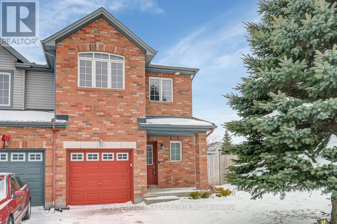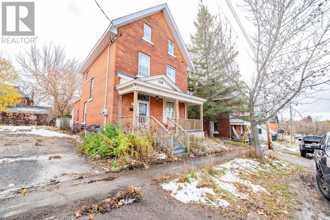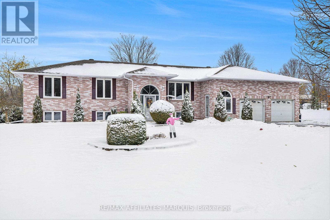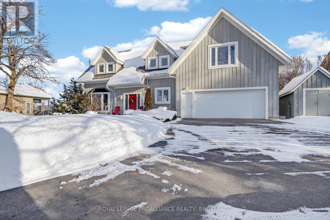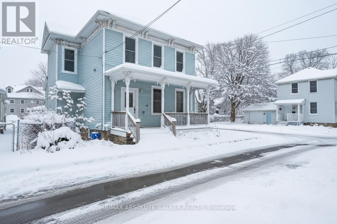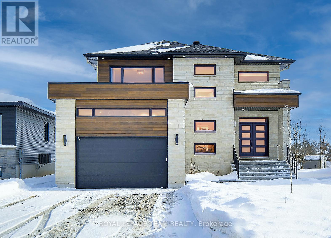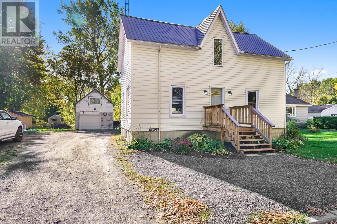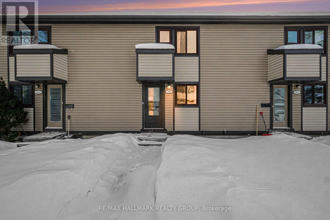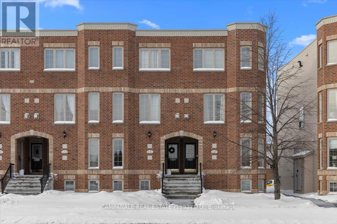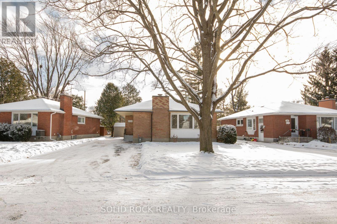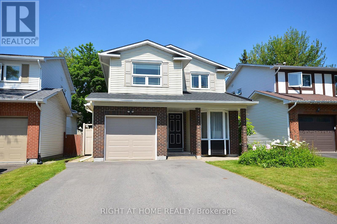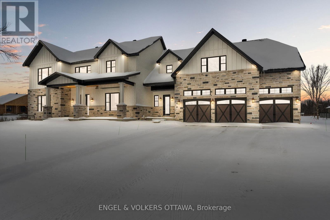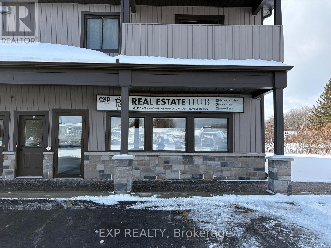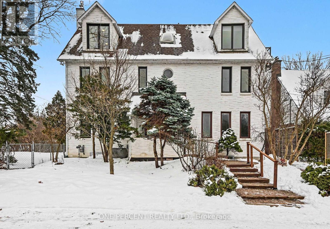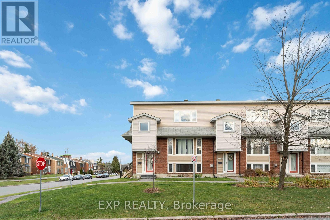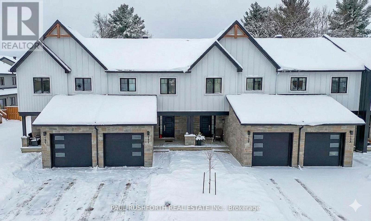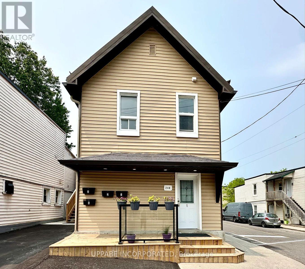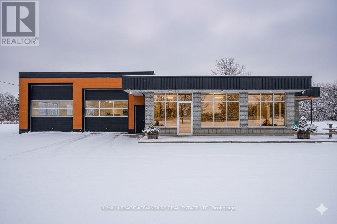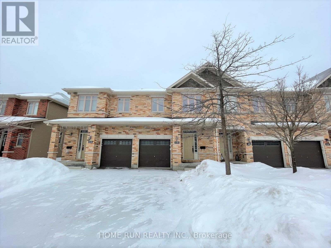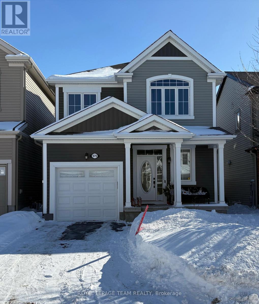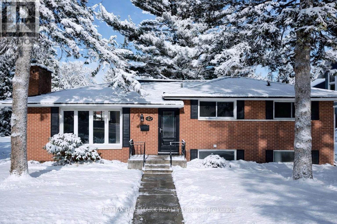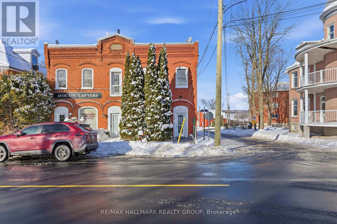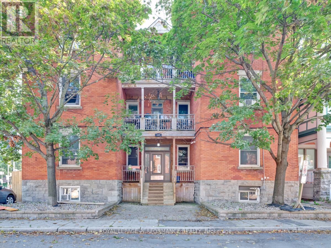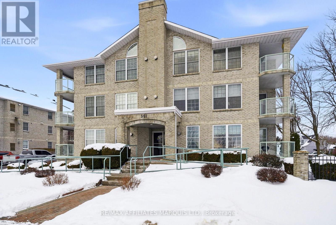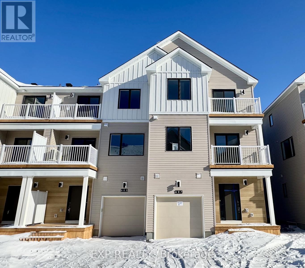410 - 99 St Moritz Trail
Russell, Ontario
QUICK CLOSING POSSIBLE! This turnkey upper-level 2 bedroom, 1 bath condo in Embrun is an ideal option for first-time buyers, downsizers or investors. Enjoy low-maintenance condo living with no rear neighbours and nothing to do but move in and enjoy. This bright, functional unit features an open-concept living and dining area leading to a private, covered screened-in private balcony perfect for relaxing while enjoying the surrounding nature. The pristine kitchen offers a breakfast bar island, stainless steel appliances, quartz countertops and plenty of cabinetry. Two good-sized bedrooms are served by a full bathroom with convenient in-suite laundry. Laminate flooring throughout with tile in wet areas - no carpet! This smart home features automated window blinds, smart lighting, and seamlessly integrated smart home systems throughout. Built with concrete construction, the home offers a quieter living experience, while radiant in-floor heating provides added comfort during the colder months. 1 parking. Wall A/C unit is included for summer comfort. Backing onto the Castor River, this condo offers a peaceful setting while still being close to local amenities. Conveniently located minutes from grocery stores, banks, parks, and schools, and only 20 minutes to Ottawa. Don't miss this move-in-ready condo in a great village location! (id:28469)
Exp Realty
43 Durham Street
Kingston, Ontario
An excellent opportunity for investors, parents of students, or anyone seeking a versatile downtown property. Ideally located just one block south of Princess Street, this well maintained, light-filled semi-detached 2 1/2-storey home is within walking distance of Queen's University and local hospitals. You're also close to everyday amenities, including the year round Memorial Centre Farmers' Market. The main floor features a bright living room, kitchen, and a separate dining room that could easily be enclosed to create a fourth bedroom, increasing rental potential. Upstairs are two bright bedrooms and a four-piece bath, with a third bedroom on the top floor. Currently rented for $2700 per month inclusive ($900 per bedroom), the home has a strong rental history but also offers the charm, layout, and care to return to a family home. Updates include a re-shingled roof (2019) and 2023 washer, dryer, and hot water tank (owned). Features include wood floors, private driveway parking, and a smart/remote keypad lock. A solid, well-located property with proven income and long-term potential in Kingston's downtown area. (id:28469)
RE/MAX Finest Realty Inc.
1020 Ambleside Crescent
Kingston, Ontario
Welcome to this stunning, custom-built, Blommestyn (aka CaraCo Development Corp) detached home with NO POPCORN CEILINGS, on a CORNER LOT, in the highly sought-after Bayridge area. This expansive home offers an ideal blend of comfort and function for today's family. Step inside the foyer with gleaming hardwood floors and turning stairway to find a kitchen with a built-in wall oven and large eating area, living room with bay window, a very cozy den with a gas fireplace, and a separate dining room, perfect for hosting all of your gatherings. Upstairs, you'll find four generous bedrooms PLUS an impressive bonus room over the garage, complete with a skylight and vaulted ceiling that is ideal as family room or studio. The finished basement is ready to become your home gym, theatre and recreation area. All of this is framed outside by the landscaped, fenced backyard with 12' cedar hedges for complete privacy. Enjoy the stunning low-maintenance gardens and the showstopping magnolia tree in the front that adds outstanding curb appeal. This home has been lovingly and immaculately cared for and is a MUST SEE! Close to excellent schools, parks, shopping, and transit. This home is ready for its next chapter. Book your private showing today and experience everything this property has to offer. Brick Pointing 2025, HWT 2025, New garage door opener has a camera and app access from your phone 2025, Basement flooring 2025, hood fan 2025. Powder room remodel 2025. Roof and Gutter Covers 2019, Furnace 2023, Hardwood 2016, AC 2016. Newer front door 2017. Central Vac all 3 floors. Sprinkler system was deactivated but is installed. Wiring for home security system in place. Last 3 months avg. Gas $193, Water $76, Hydro $83. (id:28469)
Details Realty Inc.
21 Perkins Street
Ottawa, Ontario
Builders life time opportunity! Great lot 58.5X59 Feet lot beside the new Festival Center,at Lebreton Flats, New Stadium, Central Library, Ottawa River and new development! Right now there is a sun-filled bungalow on this lot with a great layout on a quiet cul-de-sac. This great updated home is rented presently. Call Now! (id:28469)
Power Marketing Real Estate Inc.
37 Orchard Street
Brockville, Ontario
As soon as you enter, you will quickly see that this is a great home! With quality carpentry and extra details from bygone days, this home boasts built-in cabinets and shelving, exquisite crown moulding, and ceiling medallions. The open Living Room and Dining Room are bright, with lots of room, and original wood floors. The functional Kitchen is also bright and airy, with the benefit of the morning sun, and a side door leading to a deck - perfect to enjoy your morning coffee overlooking your private yard and garden. Upstairs you'll find a large open space, ideal for your office or den, two front bedrooms, and a third smaller bedroom and ante room, leading to 4-piece bathroom. Add an oversized single-car garage and energy-efficient gas furnace and hot water heater, and you have a great family room mere steps from downtown and the Mighty St. Lawrence River! (id:28469)
Royal LePage Proalliance Realty
1287 Maitland Avenue
Ottawa, Ontario
Welcome to 1287 Maitland Avenue, a 3+1 bedroom, full-brick semi-detached home in the heart of Copeland Park, just steps from transit, shopping, restaurants, and with quick access to Highway 417. The recently renovated kitchen offers abundant cupboard and counter space and opens seamlessly to the dining area, perfect for entertaining, while gleaming hardwood floors flow throughout the main level and bedrooms. The upper level features three generous bedrooms with ample closet space and a full upstairs washroom, while the fully renovated lower level boasts an additional bedroom or office, a large family room, a second full washroom, and plenty of storage. Recent updates include windows (2021), roof repairs with heated roof wires (2017), furnace and hot water tank (2013), serviced heating and ventilation system, waterproofed and renovated basement, new ductwork, and fresh paint on the upper portion. Flooring throughout includes hardwood, tile, and laminate, making this home move-in ready and ideal for comfortable family living. Property is currently Tenanted and earns a monthly rental income of $3000 (id:28469)
RE/MAX Prime Properties
364 Cunningham Avenue
Ottawa, Ontario
Beautifully maintained 2-storey home on a generous 70x100 foot lot in the heart of Alta Vista. This 3-bedroom home offers spacious, well-appointed living areas with newer windows and hardwood floors throughout. The all-white kitchen features heated floors and ample cabinetry, conveniently adjacent to the dining room. A main floor bedroom and 4-piece bathroom complete the main level. The upper level offers a large primary bedroom with double closets, a third generously sized bedroom and a main bathroom with heated floors. Fully finished lower level provides a cozy family room with a gas fireplace and a large storage/laundry area. Enjoy your own private oasis with a sizable, private hedged backyard complete with a stone patio, mature trees and professional landscaping. Prime location just steps from parks, schools and walking trails. Oversized single-car tandem attached garage. Recent Upgrades: Roof 2012, Furnace updated 2009 and serviced annually. (id:28469)
Royal LePage Performance Realty
1227 Creekway Private
Ottawa, Ontario
Bright and comfortable upper-level condo townhouse offering approximately 1,072 sq ft of thoughtfully laid-out living space in a convenient Kanata location. This two-storey home features two well-sized bedrooms, 1.5 bathrooms, and an inviting main level with an open living and dining area that flows into a practical kitchen with included appliances. Upstairs, the primary bedroom is generously sized, complemented by a second bedroom ideal for guests or a home office, along with a full bathroom. Enjoy the ease of a private entrance, in-suite laundry, an open balcony with north exposure, and one exclusive parking space. Forced-air gas heating and central air conditioning provide year-round comfort. Close to Campeau Drive, shopping, transit, and everyday amenities. (id:28469)
RE/MAX Hallmark Sam Moussa Realty
3 - 484 Gilmour Street
Ottawa, Ontario
Enjoy a freshly renovated, bright, and spacious one-bedroom unit featuring a brand-new kitchen, modern appliances, and an updated bathroom. The well-designed layout includes an additional room that opens to a private balcony overlooking the street, ideal for a home office, reading nook, or extra living space. On-site laundry is available in the building with a convenient cash-to-card system. Storage can be added for $50 per month. Please note, parking is not available with this unit. (id:28469)
Exp Realty
1802 - 180 George Street
Ottawa, Ontario
Perched above the ByWard Market, this 2-bed, 2-bath corner unit at Claridge Royale offers 1110 sq. ft. of well-planned living space, the largest unit in the building with views of Parliament and the Gatineau Hills. Designed with an emphasis on natural light, this West-facing Charm model apartment features an open-concept layout and a 24-hr concierge - perfect for a classy downtown lifestyle. The main living area is anchored by a contemporary kitchen with full-height cabinetry, quartz countertops, and a large waterfall island that seamlessly connects to the dining and living spaces. Floor-to-ceiling windows flood the interior with natural light - while wide-plank oak hardwood floors, recessed lighting, and exposed concrete elements give the unit sophistication and character. The living room extends to a covered balcony with glass railings, great for enjoying the sweeping city views. Tucked past the kitchen, the primary bedroom has a walk-in closet and an ensuite featuring a quartz-topped vanity, sleek fixtures, and a tub/shower. The second bedroom offers flexibility for guests or a home office and provides access to the second full bathroom, which features a large glass-enclosed shower. Two underground parking spaces and a storage locker make this unit ideal for professional couples and downsizers. This property offers every amenity you might need, including an indoor pool, gym, rooftop terrace with BBQs, and direct access to the Metro grocery store through the underground garage. Exiting the building, you find yourself in the heart of the ByWard Market, surrounded by some of the city's best dining, cafés, shopping, amenities, and cultural attractions such as Parliament Hill, the Rideau Canal, Major's Hill Park, and the Ottawa River pathways, which all offer extensive green space. Top-notch public transit connectivity at nearby light rail stations or the Rideau Centre transit hub, a short walk away, makes this unit the quintessential downtown living experience. (id:28469)
Engel & Volkers Ottawa
288 Trudeau Crescent
Russell, Ontario
TO BE BUILT FOR FALL 2026! Don't miss your chance to live in a beautifully crafted 2044 sq ft bungalow by Eric Clement Construction, located on one of the last remaining walk-out basement lots in the peaceful, country setting of Russell Ridge in Marionville - with no rear neighbours for added privacy. The model offers an exceptional layout with 3 bedrooms and 2 bathrooms, plus inviting outdoor spaces including a covered front porch and an elevated covered rear deck-perfect for relaxing and enjoying the south-facing backyard with an abundance of natural light.You'll also appreciate the oversized 795 sq ft double garage, ideal for parking, storage, or hobbies. Inside, customize the home to suit your style with the opportunity to choose your own kitchen and bathroom finishings. Quality features include hardwood flooring throughout, with ceramic tile in wet areas, along with a new high-efficiency central heat pump, 200 amp electrical service, and Tarion Warranty for peace of mind. Don't miss your chance to own in the growing community of Russell Ridge in Marionville - where comfort, meets privacy and countryside living. (id:28469)
Exp Realty
61 - 2003 Falkirk Crescent
Ottawa, Ontario
This stunning, very well-maintained end unit offers three bedrooms and three fully updated bathrooms in a desirable Blackburn Hamlet location. The main floor features updated dark hardwood and a chic, polished white kitchen with deep cabinets extended to the ceiling and crown molding. Ceramic tile in the foyer and powder room adds a modern touch. The spacious master bedroom has a functional walk-in closet and a convenient two-piece ensuite. The large family room with its oversized windows overlooking the private backyard. The outdoor space itself offers tons of privacy, especially when the leaves are in. A generous shed provides additional storage. Enjoy the rare privilege of two adjacent parking spots right outside your door. Blackburn Hamlet is a vibrant, family-friendly community where neighbors come together. Walk to grocery stores, libraries, schools, parks, skating rinks, pools and specialty shops. Summer fun awaits at the Blackburn Fun Fair, and green thumbs can take advantage of community garden plots. Unpack and enjoy this low maintenance and easy living property. Privacy, style and family-friendly living - this is Blackburn at its best. (id:28469)
Royal LePage Integrity Realty
50 Insmill Crescent
Ottawa, Ontario
This well-maintained Kanata Lakes home is nestled on tranquil Insmill Street, known for its quiet & neat detached homes, lush trees, and proximity to green space. Enjoy a LOW-MAINTENANCE lifestyle with everyday convenience and top-rated schools just steps away.Step inside to an open-concept layout with 9-ft ceilings, gleaming hardwood floors, and a cozy gas fireplace. A versatile BONUS room in the main floor adapts to your needs, while the breakfast area overlooks a stunning 130-ft deep backyard featuring a PVC fence, easy-care perennials, and a stone patio-perfect for both sun and shade.The modern kitchen boasts NEW quartz countertops, cabinetry, faucet, and hardware, along with stainless steel appliances and pot lighting. Enjoy new PREMIUM carpeting upstairs. Four spacious bedrooms include two south-facing rooms with charming window seats. Three beautifully updated bathrooms feature New quartz vanities, mirrors, and lighting, including a luxurious 5-piece ensuite.The finished basement adds incredible value with a flexible entertainment/guest room, adjacent 2-pc bath, a high-ceiling versatile area, and ample unfinished storage. Move-in ready with a long list of upgrades! 50 Insmill Crescent perfectly combines location, top schools, and quality in one exceptional home. (id:28469)
Solid Rock Realty
1724b Kohlsmith Road
Whitewater Region, Ontario
Your outdoor recreation dream property awaits! This thoughtfully updated 4-bedroom, 3-bathroom farmhouse sits on 66 private acres and offers the perfect blend of modern comfort and rustic charm. With 10 acres of tilled land and 56 acres of mixed bush ideal for deer and small game hunting, this property is a true paradise for outdoor enthusiasts. Enjoy chilly winter evenings by the spacious firepit, unwind in the soaker pool on a hot summer day, or explore your own trails in a peaceful natural setting that offers year-round enjoyment. Directly across from the Oaks of Cobden Golf Course, the property also boasts private access to the Club Trail snowmobile route perfect for winter adventures. The home has been extensively renovated for durability, efficiency, and style. Major updates include: foundation reinforcement, triple-glazed windows, structurally re-engineered roof with engineered beams, enhanced soundproofing between floors and bedroom walls, all-new electrical and plumbing, upgraded insulation, new septic tank, well line, and pump, new flooring, air conditioning, and more! Whether you're seeking a private hunting and recreational retreat, a low-maintenance hobby farm, or a peaceful family homestead, this one-of-a-kind property delivers. Conveniently located just one kilometer from the Trans-Canada Highway, 5 minutes to Cobden, 15 minutes to Renfrew, 30 minutes to Pembroke, and only an hour to Ottawa. Enjoy easy access without sacrificing your privacy. Dont miss this rare opportunity. Schedule your private showing today! (id:28469)
Exp Realty
1 - 366 Winona Avenue
Ottawa, Ontario
Welcome to your new apartment right in the heart of Westboro. This new lower-level studio apartment is designed to experience luxury living in one of Ottawa's best neighbourhoods. A heated walkway welcomes you into the boutique-style apartment building. Featuring an open concept living space, in-unit laundry, a custom-designed kitchen with quartz countertops, stainless steel appliances, soft close drawers, and cabinets. A stunning luxury marble tiled bathroom with heated floors and a stand-up shower. The high-end design finishes include; wide plank vinyl flooring, 5-inch Canadian Pine baseboards, oversized windows, and a spacious private terrace. NO on-site parking. Paid lot close by. Street parking during allocated hours. Located steps away from Richmond Rd. with all the great shops, restaurants, grocery, future LRT station, the newly updated Westboro Beach, Island Park, Wellington Village, and a short distance to Little Italy & Downtown. Rental application, proof of employment, and credit report required to apply. (id:28469)
Royal LePage Team Realty
92 Gardiner Street
Kingston, Ontario
Discover a turnkey investment property in the highly desirable Portsmouth Village neighbourhood. This well-maintained triplex features three fully leased 2 bedroom, 1 bath residential units and is located within easy access to Queen's University, St. Lawrence College, Portsmouth Olympic Harbour, public transit and many other amenities. Each unit is separately metered for hydro, has their own washer and dryer and two tandem parking spots. Don't miss out on this great opportunity! (id:28469)
Royal LePage Proalliance Realty
1 - 169 Mabel Street
The Nation, Ontario
For Rent - Bright 2-Bedroom Condo in Limoges. Well-maintained and move-in ready 2-bedroom condo unit located in the heart of Limoges. This bright unit offers an open-concept living and dining area with durable flooring throughout and a functional kitchen equipped with fridge and stove. Two generously sized bedrooms provide comfortable living space, complemented by a full bathroom and in-unit laundry with washer and dryer included. Additional features include wall-mounted air conditioning, on-demand hot water tank, 2 parking spaces, and one storage unit. Conveniently located close to amenities, schools, and easy highway access-ideal for professionals, couples, or small families. Rent is 1,950$ plus Utilities Hydro and Heating. First and last months rent required. All offers must include attached Rental application, Credit report, References, ID's, 2 recent pay stubs with an Employment letter. 24Hr IRRE on all offers. (id:28469)
RE/MAX Boardwalk Realty
201 Opus Street
Ottawa, Ontario
IMMACULATE. A STUNNING TOWNHOME. NEWER ROOF + FURNACE + HEATPUMP + HWT. This 3 bedroom END UNIT on a MASSIVE 38ft wide CORNER LOT in the desirable TRAILWEST NEIGHBOURHOOD of booming KANATA SOUTH is a SHOWSTOPPER and is sure to please. MAIN FLOOR DEN. Loaded w/ upgrades and designer finishes thru-out the FAMILY FRIENDLY floor-plan, boasting an OPEN CONCEPT LAYOUT with SOARING TWO STOREY CEILING this beauty has it all: MAIN FLOOR DEN, stylish exterior, Full BRICK FRONT, hardwood flooring, CHEF'S KITCHEN, Oversized windows FILL THE HOME W/ NATURAL LIGHT, FORMAL DINING SPACE. Lovely principal retreat: DUAL CLOSETS, SPA INSPIRED ENSUITE w/ GLASS SHOWER + SOAKER TUB. Large family bathroom for bedrooms 2/3. FULLY FINISHED BASEMENT - family room with a cozy gas fireplace. FENCED YARD + SPRAWLING REAR DECK. Some photos have been virtually staged. SOUTH FACING REAR YARD. EXTRA DEEP GARAGE SPACE. This one has it all! NEW ROOF 2023, NEW $20k HIGH EFFICIENCY FURNACE + HEAT PUMP + HOT WATER TANK 2023. Flexible closing available. MUST SEE. (id:28469)
Paul Rushforth Real Estate Inc.
198 Mcallister Street
Pembroke, Ontario
Welcome to this spacious 5-bedroom plus an office, three-story brick home offers both comfort and convenience. The main and second floors feature hardwood flooring, high ceilings, and plenty of natural light. The layout includes a large welcoming foyer, formal living and dining area, and a large kitchen with a mudroom and a full bathroom. The second floor offers two bedrooms, a full bathroom, and a smaller room ideal for an office, plus a second staircase from kitchen leads to a large bonus room. The third floor has two additional bedrooms. The unfinished basement provides great storage space, as well as a laundry room. Outside, the fenced backyard offers privacy and is perfect for families. Recent updates include a new furnace (2014), roof (2017), front porch (2017), and insulation (2016), kitchen flooring 2022, 2nd floor bathroom flooring (2025) and updated 200amp electrical. With schools, shopping, dining, and the marina just a short distance away, this home provides everything you need for easy, everyday living. (id:28469)
Royal LePage Edmonds & Associates
8 Davis Lane
Rideau Lakes, Ontario
Welcome to your dream home in one of the most desirable family-oriented subdivisions. This spacious 3+2 bedroom, 3.5 bath home combines comfort, quality, and incredible value. The inviting main level features an open family kitchen with island seating, two fridges, double oven and overlooks the sunken family room. It's perfect for entertaining guests. A front living room currently serves as a toy room, while the back room functions as a home office or could easily convert to a formal dining area. Two entrances make daily life simple: a handy family mudroom entry with heated floors and a welcoming front foyer for guests. Upstairs offers three bedrooms including a primary with 4 pc ensuite, while the finished lower level adds an additional two bedrooms and a full 3 pc bathroom. The lower level also features a laundry room every busy family dreams of, complete with premium dual washer and dual dryer systems, a large folding counter, hanging racks, and double closet for storage. Elegant yet durable luxury vinyl plank flooring completes the basement. Step outside to your private backyard oasis featuring a pool with wrap-around deck, a relaxing hot tub under a screened in steel-roofed gazebo with bar right next to the natural gas BBQ. Just off the pool deck is a beautiful stone patio with dual pergolas complete with LED lights. A large stone firepit is perfect for family bonfire nights. This is a backyard you will live in all summer long. Outside is an inviting, open yard designed for both play and relaxation. A mature maple offers the perfect shady retreat, surrounded by beautiful gardens featuring a mix of easy-care perennials. Recent improvements include shingles, eaves, furnace, central air, Generac, central vac, well pump, appliances, permanent holiday lighting, basement flooring, and a new hot tub. Move-in ready and filled with upgrades, this home delivers unbeatable value, lifestyle, and location. (id:28469)
RE/MAX Affiliates Marquis
1682 Jackson Boulevard
Kingston, Ontario
Welcome to 1682 Jackson Blvd., a stunning Viceroy-Style home that beautifully combines modern amenities with charming architectural details. This four bedroom residence features a durable wood-sided exterior, providing both aesthetic appeal and longevity. The home is heated by a hot water boiler system, complemented by a separate AC air handler for year-round comfort. As you approach the property you'll appreciate the inviting built-in flagstone walkway leading to the front porch, framed by picturesque rock formations. The double car attached garage and paved driveway with armour stones enhances the curb appeal while providing practicality. Step inside to discover a bright and spacious main floor, showcasing a beautiful kitchen equipped with a propane stove, dishwasher, refrigerator and a pantry for all your culinary needs. The living room boasts impressive two story high ceilings and a sleek black slate fireplace with a steel insulated chimney, creating a warm and inviting atmosphere. A flexible room adjacent to the living area can serve as an office or game room, adapting to your lifestyle. Upstairs, you'll find four generously sized bedrooms, offering ample space for family and guests. The second floor laundry adds convenience, with two bathrooms to ensure functionality for busy mornings. The walkout lower level is set up as an excellent studio space, flooded with natural light and featuring doors that open directly to the waterfront, providing spectacular views. Outside, enjoy the serene setting with two decks off the waterside of the house, a detached gazebo, and concrete stairs leading down to the water. The floating dock and sitting area create the perfect spot for relaxation and an ideal location for boating and fishing enthusiasts. With beautiful big windows facing the water and plenty of storage throughout, this home is a rare find that seamlessly blends comfort and beauty. Don't miss your chance to make this extraordinary property your own! (id:28469)
Royal LePage Proalliance Realty
321 Wood Street W
Prescott, Ontario
Client Rmks:Welcome to 321 Wood St & 693 George St - a fully renovated duplex offering excellent cash flow and a cap rate approaching 7%. Perfect for investors seeking a turnkey property with modern updates and reliable income.321 Wood St features 3 bedrooms plus a loft, 1.5 baths, and exclusive use of the large fenced backyard - ideal for families. The home offers modern comfort with a dedicated 2020 furnace, 2020 AC, and 2021 gas hot water tank.693 George St is a bright and spacious 2-bedroom, 1-bath unit with impressive 9-ft ceilings, creating a sense of openness and charm. Recent mechanical updates include a 2025 furnace, 2020AC, and 2023 electric hot water tank.Both units benefit from a complete property overhaul completed between 2019-2020, including all-new plumbing, wiring, drywall, pot lights, flooring, kitchens, and bathrooms - ensuring peace of mind for years to come. Situated in the heart of Prescott, this property is steps from amenities, schools, and the river front. With strong rental potential and low maintenance requirements, this duplex is an exceptional opportunity to add a high-performing asset to your portfolio. (id:28469)
RE/MAX Absolute Walker Realty
504 Barrage Street
Casselman, Ontario
No need to pack up for the weekend, fun starts at home! This stunning 2022-built waterfront home offers year-round enjoyment with open-concept living, modern finishes, and expansive windows that bring the outdoors in. With 3+1 Bedrooms, a fully finished lower level, and zero carpets, it's both elegant and low maintenance. The primarily flat lot includes erosion-controlled sloped access to the water, making every season one to enjoy. Downstairs features a separate Bedroom, full Bath, Laundry suite, and spacious Rec Room ideal for guests or multi-generational living. Whether you're entertaining, relaxing, or heading out on the water, you're already where you want to be. All the benefits of waterfront life and close to the amenities of Casselman. (id:28469)
Royal LePage Team Realty
12402 County Road 18 Road
South Dundas, Ontario
Spacious Family Home with Heated Garage and Loft, Great Location in Williamsburg! Check out this 4-bedroom, 3.5-bath home (with only a shower left to install in the basement bathroom) offering space, comfort, and incredible versatility, with room to grow! The detached heated garage with hydro and a loft makes the perfect man cave, workshop, or teen hangout. Located in the charming town of Williamsburg, you'll enjoy the convenience of being just a short drive to Highway 401, Morrisburg, Winchester, or Ottawa, an ideal location for commuters or families. Main Level - Welcoming Entry: Step up to the front deck and into a bright, spacious living room. Flexible Layout: A separate dining room on the opposite side is perfect for large family gatherings or entertaining friends. Eat-In Kitchen: Features a large island and patio doors leading to the back deck, ideal for outdoor entertaining. Additional Features: An updated 2-piece bath and a large mudroom for everyday convenience. Upper Level - Primary Retreat: Spacious primary bedroom with his-and-hers closets and a private 4-piece en suite. Additional Bedrooms: Three more bedrooms and another 4-piece bath complete this level. Lower Level-Ready to Finish: Includes a separate laundry area, storage space, and a family room with a 3-piece bath; just add a shower to complete it. Exterior & Extras-Detached Heated Garage: Equipped with hydro and a loft, ideal for hobbies, a games room, or extra storage. Large Backyard: Plenty of space for kids and pets to play. Numerous Updates: Many improvements throughout, including updates to the garage. This property offers great value, ample space, and a versatile layout, perfect for growing families or anyone who loves to entertain. Book your showing today! (id:28469)
RE/MAX Hometown Realty Inc
55 - 7846 Jeanne D'arc Boulevard
Ottawa, Ontario
Welcome to 7846 Jeanne D'Arc, a well-maintained, move-in-ready 3-bedroom, 2 full-bathroom townhouse, ideally located near the new Light Rail station and just minutes from Place D'Orléans Mall. This affordable home offers exceptional value for buyers looking for convenience, comfort, and location - all under $400K.The main floor features a functional layout with a bright kitchen and eating area, separate dining space, and a spacious living room overlooking a private backyard. Recent updates include fresh paint (2026), a new backyard door, and a new front door, enhancing both style and energy efficiency. Upstairs, you'll find three generously sized bedrooms and a full 3-piece bathroom. The fully finished basement adds valuable living space and includes a full 3-piece bathroom, perfect for a family room, home office, or guest area. Conveniently located parking and visitor parking are just steps from the unit. Close to bus routes, shopping centers, schools, highway access, and all essential amenities. A fantastic opportunity for first-time buyers, families, or investors. Well-run condo with everything taken care of, including landscaping & snow removal. Furnace & A/C - 2020. Ready to move in and enjoy. (id:28469)
RE/MAX Hallmark Realty Group
831 Longfields Drive
Ottawa, Ontario
Welcome to your new home at the convenient and bustling location of Barrhaven! This front to back terrace home offers the perfect blend of location comfort and convenience. As you step inside, you're greeted by a bright Kitchen and Eating area, and open concept Living-Dining complete with a cozy fireplace. Sliding doors lead out to your private deck, offering an outdoor space to unwind or enjoy your morning coffee. With two owned parking spots conveniently located (#7 and #18), parking is a breeze right at your doorstep. The main level also features a convenient 2-piece powder room for guests. Downstairs, private quarters of this home has two generously sized bedrooms, each with its own 3-piece ensuite washroom. A dedicated laundry room/storage area. Perfect for first-time buyers or those needing two parking spots, this entry-level condo provides the ideal combination of functionality and comfort in a highly desirable location. Make this your new home sweet home! (id:28469)
Campanale Real Estate (1992) Ltd.
2366 Cheshire Road
Ottawa, Ontario
Superbly located all-brick bungalow just a 2-minute walk to rapid transit, future LRT, and close proximity to College Square & Algonquin College. Main level offers a functional layout with hardwood floors throughout, 3 bedrooms, a 4pc bath. Lower level features direct access from an exterior door, providing excellent flexibility for an in-law setup or additional living space. The lower level includes a generous living/dining area with gas fireplace, an eat-in kitchen with 2 appliances, a single bedroom, open concept office area, 3pc bath with heated flooring, and a laundry area with washer and electric dryer.Utilities are extra. No pets permitted. Landlord open to wiring an outlet outside for an EV charger for the right tenants. Photo ID, full credit report, recent pay stubs, letter of employment,to be submitted with all rental applications (id:28469)
Solid Rock Realty
77 Winchester Drive
Ottawa, Ontario
Detached Family Home with 3+1 Bedrooms, 3 Washrooms, 4 Car parking on driveway - Features Lots of upgrades : Newer Modern Kitchen 2022 with Granite counter tops, Newer Flooring, Pot lighting, Under-counter lighting, Modern hood/ Fan, Dishwasher - Large Living room with Wood burning Fireplace perfect for Winters - This home is suitable for multi-generational living or providing a separate retreat for teenagers in basement orlarger family room or can be used as a room - Laundry lower level in separate room - Beautifully landscaped with an open concept back deck overlooking the garden with Matured Trees - Newer Fenced Yard, Security lighting - Newer Asphalt front driveway June 2021 - Newer Roof Dec 2022 - Newer Shed - All owned Appliances, New Furnace 2026 and piping upgraded, New Hot water tank Nov 2023, AC Serviced 2025, New upgraded Piping 2023 in place for AC - Conveniently located minutes from 2 Transit stops - Central Kanata shopping - Easy access to Hwy 417 & 416 - Minutes from Downtown Ottawa. (id:28469)
Right At Home Realty
432 Ashbee Court
Ottawa, Ontario
This thoughtfully designed, custom-built residence with full Tarion warranty is set in one of the area's most established and desirable neighbourhoods, reflecting a strong focus on quality construction, material integrity, and long-term durability. Offering 5 bedrooms and 6 bathrooms, the home delivers a well-balanced layout that supports both daily living and entertaining.The main level is anchored by a professionally appointed kitchen featuring a full Jenn-Air appliance package, custom cabinetry and a separate butler's kitchen designed for efficiency and seamless hosting. Custom copper sinks are featured throughout all kitchen areas, including the main kitchen, butler's pantry and basement kitchen/bar. Extra-wide plank hardwood flooring flows throughout the home, complemented by coffered ceilings and clean-lined millwork that reinforce the home's classic architectural foundation with restrained modern detailing. A dedicated main-floor office provides a functional and private workspace. All bathrooms are finished with heated floors and durable, high-quality materials. The primary suite is a true retreat, highlighted by an exceptional en suite with spa-level finishes, thoughtful layout and a well-proportioned walk-in closet.The fully finished basement extends the living space and is well suited for entertaining or multi-generational living, complete with a kitchen/bar area, fireplace, and flexible recreation space.The exterior combines Hardie board siding with limestone detailing, selected for both durability and timeless architectural appeal. Throughout the home, modern elements are intentionally restrained and grounded in classic design principles, resulting in a truly unique residence built to age exceptionally well over time. (id:28469)
Engel & Volkers Ottawa
532e Limoges Road
The Nation, Ontario
Rare opportunity to lease a private office space measuring 13'6" x 10'0", located within the established offices of The Real Estate HUB in the heart of Limoges. This professional workspace is ideally suited for mortgage brokers, insurance professionals, financial planners, consultants, notaries or legal professionals, accountants, and small business owners who meet clients by appointment. Situated in a high-traffic central location, in the same building as The Real Estate HUB and directly next to Canada Post, this space offers excellent visibility and convenience. Office space in this area is rarely available, making this a unique opportunity for professionals looking to establish or expand their local presence. The private office is complemented by access to a shared professional boardroom, kitchenette, and commercial printer, providing a polished and functional environment for client meetings and day-to-day operations. All utilities and high-speed internet are included, offering a turnkey solution without the overhead of a standalone commercial lease. Ample on-site parking is available for both clients and staff. This is an excellent opportunity to work within a collaborative professional setting alongside other established professionals, in a location that supports both credibility and growth. (id:28469)
Exp Realty
60 Pontiac Street
Ottawa, Ontario
Rare Champlain Park opportunity! Set on a quiet corner lot with no through traffic, 60 Pontiac Street is surrounded by NCC parkland, Champlain Park, and steps to the Ottawa River, offering a truly unique year-round lifestyle with skating rink and cross-country ski trails in winter and cycling paths, wading pool, beach, and river access in summer. This expansive 3-storey family home features light-filled interiors with hardwood floors, a welcoming living room with gas fireplace, generous eat-in kitchen, formal dining room, and convenient main-floor laundry and powder room. The upper levels offer 4 spacious bedrooms, 2 spa-inspired bathrooms, large third-floor den or 5th bedroom, and balcony overlooking the forest. The large private yard with expansive deck provides an exceptional natural setting, complemented by a commissioned permanent sculpture by renowned local artist John Ceprano. Walking distance to Wellington Village, Westboro, top schools, transit, and Tunney's Pasture. Don't miss your chance to live in one of Ottawa's most coveted riverside neighbourhoods. 48 hours irrevocable on offers. (id:28469)
One Percent Realty Ltd.
230 Monterey Drive
Ottawa, Ontario
Welcome to 230 Monterey Drive, a beautifully maintained 3-bedroom, 4-bath executive townhome in the sought-after neighbourhood of Leslie Park. This spacious home offers a rare blend of comfort, convenience, and style across three sunlit levels. The main floor features a bright, open-concept layout with hardwood flooring, a modern kitchen with quartz countertops, ample cabinetry, and seamless flow to the dining and living areas. Patio doors lead to a private deck-perfect for outdoor dining or relaxing evenings. Upstairs, you'll find three generously sized bedrooms, with the primary including a walk-in closet and a 3-piece ensuite. Enjoy direct garage access and never worry about winter snow again. This home is located steps from schools, parks, transit, and shopping, with easy access to Highway 417. Association covers exterior maintenance, offering a low-maintenance lifestyle in a quiet, family-friendly community. Ideal for professionals, families, or anyone seeking turn-key living in one of Ottawa's most convenient west-end locations. (id:28469)
Exp Realty
233 Peacock Drive
Russell, Ontario
This 3 bed, 3 bath middle unit townhome has a stunning design and from the moment you step inside, you'll be struck by the bright & airy feel of the home, w/ an abundance of natural light. The open concept floor plan creates a sense of spaciousness & flow, making it the perfect space for entertaining. The kitchen is a chef's dream, w/ top-of-the-line appliances, ample counter space, & plenty of storage. The large island provides additional seating & storage. On the 2nd level each bedroom is bright & airy, w/ large windows that let in plenty of natural light. Primary bedroom includes a 3 piece ensuite. The lower level is finished and includes laundry & storage space. The standout feature of this home is the full block firewall providing your family with privacy. Photos were taken at the model home in Russell at 201 Peacock Avenue. Flooring: Hardwood, Flooring: Ceramic, Flooring: Carpet Wall To Wall. Approx May/June 2026 Occupancy (id:28469)
Paul Rushforth Real Estate Inc.
254 Peacock Drive
Russell, Ontario
This upcoming 3 bed, 3 bath middle unit townhome has a stunning design and from the moment you step inside, you'll be struck by the bright & airy feel of the home, w/ an abundance of natural light. The open concept floor plan creates a sense of spaciousness & flow, making it the perfect space for entertaining. The kitchen is a chef's dream, w/ top-of-the-line appliances, ample counter space, & plenty of storage. The large island provides additional seating & storage. On the 2nd level each bedroom is bright & airy, w/ large windows that let in plenty of natural light. An Ensuite completes the primary bedroom. The lower level can be finished (or not) and includes laundry & storage space. The standout feature of this home is the full block firewall providing your family with privacy. Photos were taken at the model home at 201 Peacock. Flooring: Hardwood, Ceramic, Carpet Wall To Wall. Approx late April Occupancy (id:28469)
Paul Rushforth Real Estate Inc.
235 Peacock Drive
Russell, Ontario
This upcoming 3 bed, 3 bath middle unit townhome has a stunning design and from the moment you step inside, you'll be struck by the bright & airy feel of the home, w/ an abundance of natural light. The open concept floor plan creates a sense of spaciousness & flow, making it the perfect space for entertaining. The kitchen is a chef's dream, w/ top-of-the-line appliances, ample counter space, & plenty of storage. The large island provides additional seating & storage. On the 2nd level each bedroom is bright & airy, w/ large windows that let in plenty of natural light. An Ensuite completes the primary bedroom. The lower level can be finished (or not) and includes laundry & storage space. The standout feature of this home is the full block firewall providing your family with privacy. Photos were taken at the model home at 201 Peacock. Flooring: Hardwood, Ceramic, Carpet Wall To Wall. May/June 2026 Occupancy (id:28469)
Paul Rushforth Real Estate Inc.
Unit 3 - 240 Marier Avenue
Ottawa, Ontario
SIGN A 2-YEAR LEASE AND ENJOY FIXED RENT FOR THE FULL LEASE TERM!*** RENT CONTROLLED UNIT. Bright and spacious 1-bedroom, 1-bathroom Upper Apartment for rent in the heart of Vanier, available Immediately. HEAT and WATER INCLUDED! This bright, sun-filled upper unit features an open-concept layout with hardwood flooring throughout, a spacious living room and two closets for added storage. The modern kitchen comes equipped with a stainless steel fridge and stove, while the generously sized bedroom includes a large closet for ample space. The updated 3-piece bathroom is clean and contemporary and the unit offers the comfort of A/C. One exterior parking spot included. Located in a quiet, well-maintained fourplex with shared on-site laundry (pay per use), this apartment is just steps from public transit, parks, cafes, grocery stores and local shops. Enjoy unbeatable walkability and quick access to downtown Ottawa and the ByWard Market-ideal for professionals or anyone looking to experience the best of city living. (id:28469)
Metro Ottawa-Carleton Real Estate Ltd.
225 Peacock Drive
Russell, Ontario
This 3 bed, 3 bath middle unit townhome has a stunning design and from the moment you step inside, you'll be struck by the bright & airy feel of the home, w/ an abundance of natural light. The open concept floor plan creates a sense of spaciousness & flow, making it the perfect space for entertaining. The kitchen is a chef's dream, w/ top-of-the-line appliances, ample counter space, & plenty of storage. The large island provides additional seating & storage. On the 2nd level each bedroom is bright & airy, w/ large windows that let in plenty of natural light. Primary bedroom includes a 3 piece ensuite. The lower level is finished and includes laundry & storage space. The standout feature of this home is the full block firewall providing your family with privacy. Photos were taken at the model home in Russell at 201 Peacock Avenue. Flooring: Hardwood, Flooring: Ceramic, Flooring: Carpet Wall To Wall. Oct 2025 Occupancy. (id:28469)
Paul Rushforth Real Estate Inc.
221 Peacock Drive
Russell, Ontario
This 3 bed, 3 bath end unit townhome has a stunning design and from the moment you step inside, you'll be struck by the bright & airy feel of the home, w/ an abundance of natural light. The open concept floorplan creates a sense of spaciousness & flow, making it the perfect space for entertaining. The kitchen is a chef's dream, w/ top-of-the-line appliances, ample counter space, & plenty of storage. The large island provides additional seating & storage. On the 2nd level each bedroom is bright & airy, w/ large windows that let in plenty of natural light. An Ensuite completes the primary bedroom. The lower level includes laundry & storage space. The standout feature of this home is the full block firewall providing your family with privacy. Photos were taken at the model home in Russell at 201 Peacock. Flooring: Hardwood, Ceramic, Carpet Wall To Wall. (id:28469)
Paul Rushforth Real Estate Inc.
217 Peacock Drive
Russell, Ontario
This 3 bed, 3 bath end unit townhome has a stunning design and from the moment you step inside, you'll be struck by the bright & airy feel of the home, w/ an abundance of natural light. The open concept floor plan creates a sense of spaciousness & flow, making it the perfect space for entertaining. The kitchen is a chef's dream, w/ top-of-the-line appliances, ample counter space, & plenty of storage. The large island provides additional seating & storage. On the 2nd level each bedroom is bright & airy, w/ large windows that let in plenty of natural light. Primary bedroom includes a 3 piece ensuite. The lower level is finished and includes laundry & storage space. The standout feature of this home is the full block firewall providing your family with privacy. Photos were taken at the Russell model home at 201 Peacock Avenue. Flooring: Hardwood, Flooring: Ceramic, Flooring: Carpet Wall To Wall (id:28469)
Paul Rushforth Real Estate Inc.
114 Hineman Street
Kingston, Ontario
Waterfront Lot in Gibraltar Estates Discover the perfect blend of tranquility and urban convenience with this exceptional 2.48-acre estate lot, offering approx. 165 feet of frontage on Gibraltar Bay. Nestled within the prestigious Gibraltar Estates along the Rideau waterway, this rare parcel invites you to build your dream home in a community of elegant residences, each set on expansive lots with underground hydro and fiber optic internet. Wake up to peaceful water views and the soothing sounds of nature, all within minutes of downtown Kingston and easy access to Highway 401. Whether you envision a modern architectural statement or a timeless retreat, this waterfront oasis offers endless possibilities in a setting that's both peaceful and connected. (id:28469)
Royal LePage Proalliance Realty
3719 Highway 15 Highway N
Rideau Lakes, Ontario
Great commercial retail property ZONED C1 and ready for a variety of uses. The building is situated on 1.15 acres and has direct entry and exits off Highway 15. It is located conveniently between Kingston and Smiths Falls. The building offers about 3,200 SQ. FT of heated space. The office portion has three offices, a showroom, reception area, a large storage/utility area, and 1.5 washrooms. The shop space is 1,200 sq. Ft. and has 3-bays with insulated garage doors measuring 11'x12', 11'x11' and 9'x9', there are two entry man doors. There is abundant storage in the shop to accommodate tools or equipment. A hoist and compressor are included. Extensive upgrades include but are not limited to, two new propane furnaces to heat both spaces, new roofs over showroom and shop, shop ceiling insulated, and a new metal ceiling installed. The new lighting and large windows brighten the shop space. The large, paved parking lot can accommodate many vehicles and equipment. Book your showing today! (id:28469)
Royal LePage Advantage Real Estate Ltd
15 Madelon Drive
Ottawa, Ontario
This lovely 3 bed 3 bath townhouse features a welcoming foyer, open concept main level , hardwood flooring covering all living space and ceramic tile throughout the kitchen and bathroom. Kitchen come with gorgeous cherry cabinets and a walk-in pantry and central island! Berber carpet covered spiral staircase leads to the second floor, upper level come with three good sized bedrooms. Master bed has a walk-in closet and 4 piece ensuit. Laundry on second floor too! Fully finished basement come with a large family room, large window and cozy fireplace. Both the storage room in the basement ! Walking distance to schools, public transit, parks. Close to shopping, restaurants, cinema and other amenities! (id:28469)
Exp Realty
979 Shimmerton Circle
Ottawa, Ontario
Meticulously maintained 3 bedroom + loft single family detached home w single car garage in family oriented Kanata. Your family will appreciate the roomy front entrance. It provides lots of space for removing boots & coats. The main floor features pristine oak flooring, a large dining room for family dinners & entertaining, & a cozy great room anchored by the warmth and elegance of a gas fireplace. The open concept great room/kitchen makes it easy to chat with those in the updated kitchen. It features quartz countertops, pantry, subway style backsplash & stainless steel appliances. It was updated in 2021 with pot lights, extra cabinets and a long convenient island with attached seating for two. Upstairs you are welcomed by a bonus room/loft. A great place to watch tv, have an office workspace or use as a spot for children to do homework. The family bathroom has a combo shower/tub, great for the children. Also on the second level is a convenient laundry room. You will also find 3 bedrooms. The bright primary bedroom has as walk in closet, room for a king size bed and includes the wall-mounted TV and associated TV wall-mount bracket. It also features a large 5 piece ensuite bathroom (complete with separate shower, free-standing modern deep soaker bathtub, as well as double sinks. Come summer, your family will enjoy the partially fenced low maintenance backyard w two tier decks cleverly partitioned with privacy in mind. The lower tier has a direct gas hookup for the included BBQ and leads to a garden shed. The top tier deck has a direct hookup to water access. The unfinished basement is perfect for storage or you can design it as you see fit (it has a rough in for a bathroom). Safety features: an alarm system w connection to fire alarm system in basement, a doorbell w camera, & a whole home surge protector. 2021 updates: New washer/dryer, interior of home fully painted, kitchen reno, window film on patio + front doors. 2024 updates: new stove & microwave. (id:28469)
Royal LePage Team Realty
500 King Street W
Brockville, Ontario
Welcome home to this charming and solid brick bungalow perfectly located in the heart of downtown Brockville. Walk to Swift Waters Elementary School, St.Lawrence Park,Or Downtown shops.Combining classic character with smart updates, this home delivers comfort, convenience, and value in one beautiful package. Step inside to find a bright and welcoming main floor with three spacious bedrooms, a full bath, and an open-concept living/dining space perfect for entertaining. The functional kitchen overlooks the private backyard - a great spot for morning coffee or evening BBQs. Downstairs, the finished lower level adds major versatility: a second full bath, and plenty of space for a rec room, home office, or gym. Outside, the low-maintenance metal roof and brick exterior promise durability and timeless curb appeal, while the fenced backyard offers peace and privacy. All of this just steps from downtown shops, restaurants, waterfront parks, and the St. Lawrence River. Walk to everything! 3 Bedrooms 2 Full Bathrooms Finished Basement Brick Exterior & Metal Roof Private Yard & Patio Prime Downtown Location & Perfect for families, professionals, or downsizers looking for easy living in a vibrant, walkable community. This one checks all the boxes - come see why Brockville living is so special! (id:28469)
RE/MAX Hallmark Realty Group
1042 King Street
Champlain, Ontario
Enjoy the view from your two level balcony of the stuning sunsets and the river. This Duplex with its main appartment presently owner occupied features 3 levels with 3 bedrooms. The owner is renting rooms to 2 tenants at 1750$/mth. The main floor 1 bedroom appartment is rented at 785$/mth to a great tenant. Location is ideal being a walk away from parks, the elementary school, the beach, the marina, convenience store and post office. Either for your big family as you could use the front appartment on main floor as the parents appartment or for the investor looking for good revenues, call your realtor for a look (id:28469)
RE/MAX Hallmark Realty Group
342 Frank Street
Ottawa, Ontario
Rarely available purpose built multi unit investment property in prime Centretown location. 196K Gross income. Fully rented. Six 3-bedroom unit+ one 2-bedroom unit . 3 Storey brick building. Large, well-maintained units. Easy walking to Bank street, Elgin and Parliament hill. New boiler 2025 (id:28469)
Royal LePage Performance Realty
304 - 301 Water Street W
Cornwall, Ontario
Welcome to waterfront living in the heart of Cornwall. This spacious, southeast-facing 2-bedroom, 2-bath condo offers nearly 1,200 sq. ft. of comfort and convenience, with third-level views overlooking Lamoureux Park and the scenic St. Lawrence River. Morning walks along the waterfront trail, coffee on your private balcony, and true maintenance-free living - this is the lifestyle upgrade you've been waiting for. The bright, open-concept layout features hardwood floors, a cozy gas fireplace, and large windows that flood the space with natural light. The primary suite includes a walk-in closet and private ensuite, while the second bedroom and full bath provide flexible space for guests or a home office. In-unit laundry, underground parking, and a dedicated storage locker ensure everyday practicality without compromise. Set in a well-managed building just steps from downtown shops, restaurants, and amenities, this condo is ideal for retirees, professionals, or anyone looking for a lock-and-leave lifestyle with a view. Simplify your life-without downsizing your comfort. This is condo living at its best in one of Cornwall's most desirable waterfront locations. Offers require a 24-hr irrevocable date. Some photos have been virtually staged. (id:28469)
RE/MAX Affiliates Marquis Ltd.
607 Bee Pollen Way
Ottawa, Ontario
FREE Wi-fi for 1 year!! Welcome to this exceptional corner-unit townhome in North Kanata's desirable Northwoods community. This newly constructed Floret model by Mattamy offers approximately 1,840 sq. ft. of Energy Star-rated living space, featuring 3 bedrooms and 2.5 bathrooms designed for modern living.The entry level includes a versatile den, perfect for a home office or study. Upstairs, the main living level showcases an airy open-concept layout with elevated ceilings and abundant natural light. The upgraded kitchen is a standout, featuring quartz countertops, premium high-end stainless steel appliances, enhanced cabinetry, ample pantry storage, and direct access to a private balcony-ideal for entertaining or everyday enjoyment. The top floor is dedicated to comfort and functionality, offering three well-proportioned bedrooms, including a primary suite with its own ensuite bathroom. A second full bath serves the additional bedrooms, along with a conveniently located laundry area. An additional private balcony on this level provides a quiet outdoor retreat. Additional highlights include an unfinished basement for extra storage, parking for two vehicles via the garage and driveway, and the benefit of an owned hot water tank, eliminating monthly rental costs. Ideally located close to Kanata's tech hub, March Road, Highway 417, and a wide range of shopping, dining, and everyday amenities, this property offers a perfect balance of modern comfort and convenience. (id:28469)
Exp Realty

