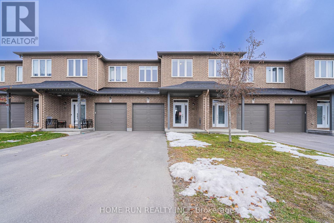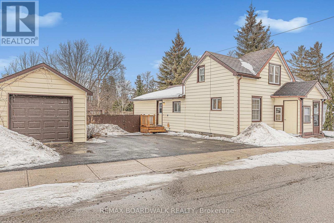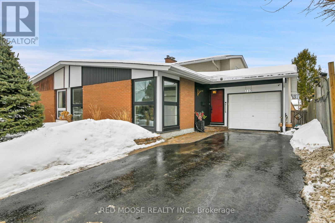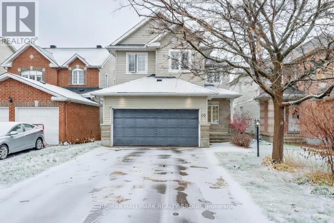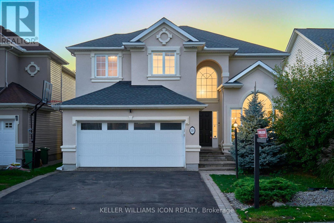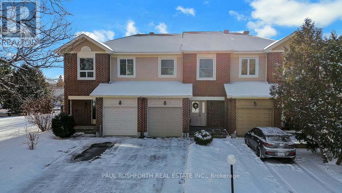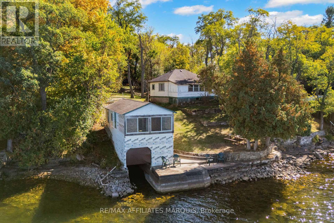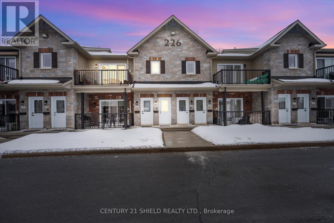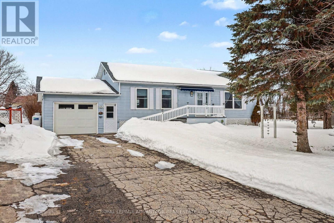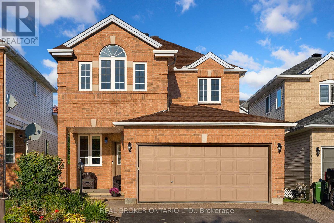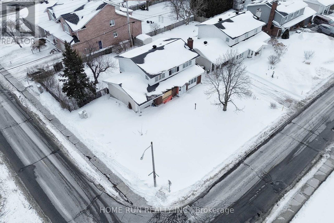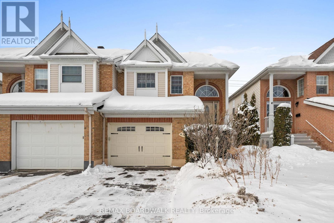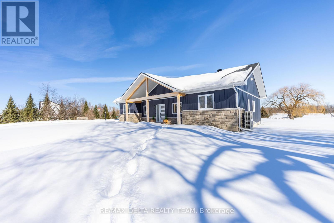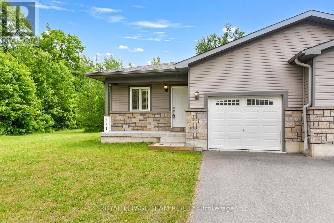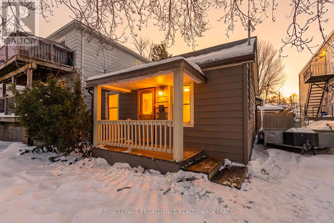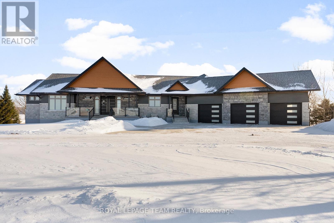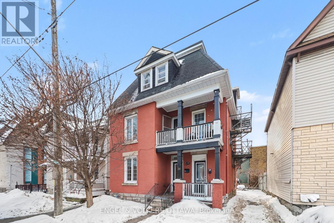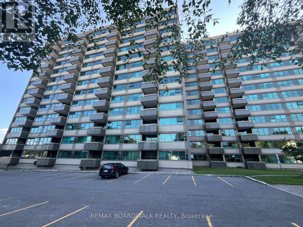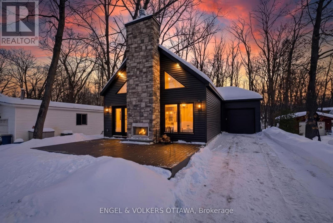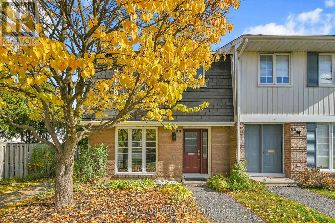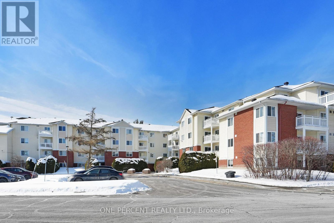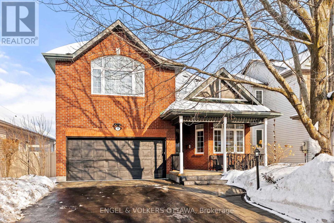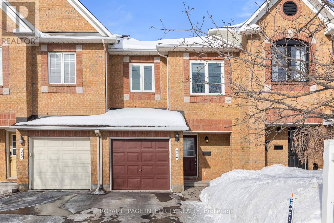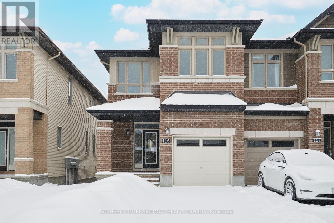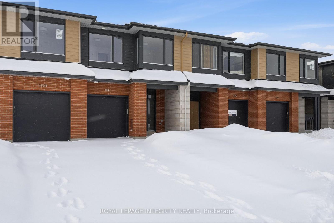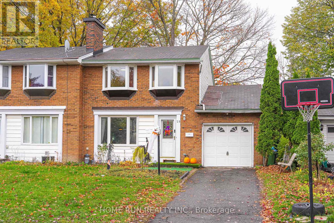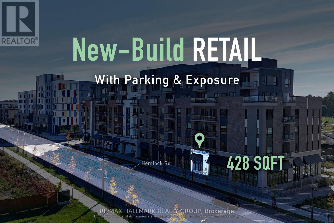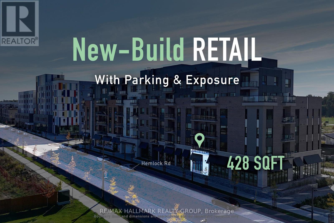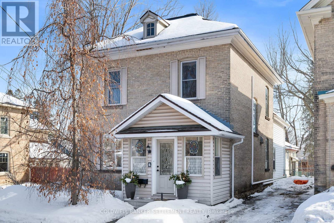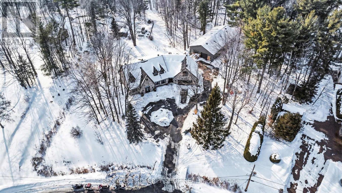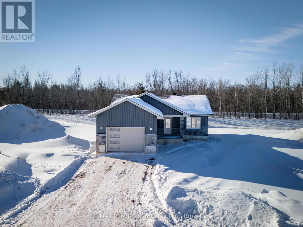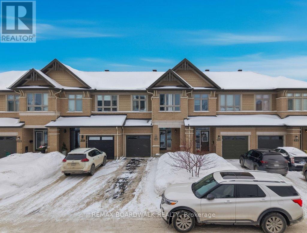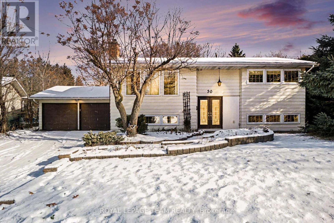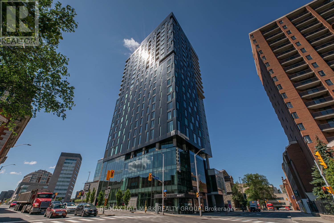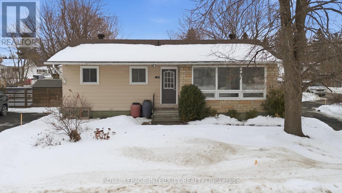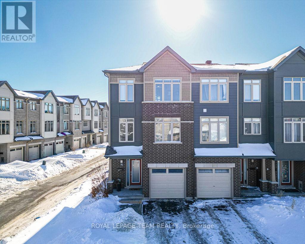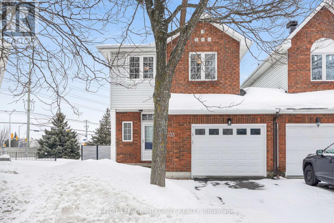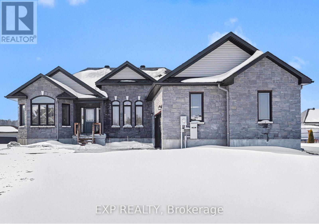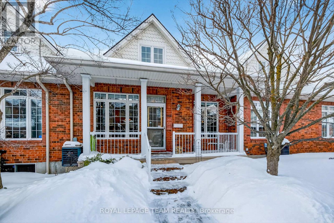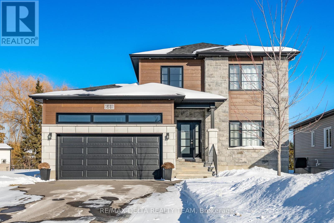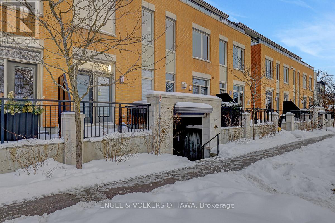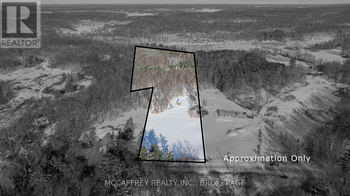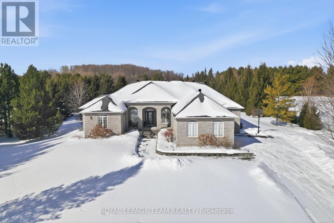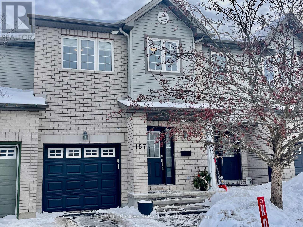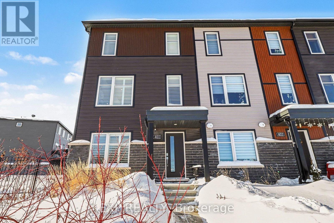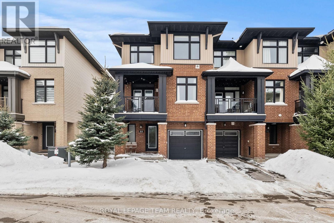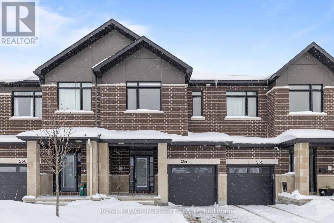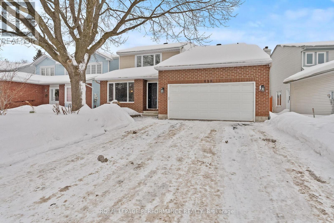53 Mcphail Road
Carleton Place, Ontario
Welcome to this well-maintained 3-bedroom, 2.5-bath middle-unit townhome located on a quiet street in the growing community of Carleton Place. Located within walking distance to shops, restaurants, parks, walking trails, and everyday amenities, with quick access to Highway 7 and close proximity to the Mississippi River. This move-in-ready property offers immediate possession and easy showings. The main floor features a bright, open-concept layout with 9-foot ceilings, hardwood flooring, and large windows that bring in abundant natural light. The upgraded kitchen includes quartz countertops, stainless steel appliances, and a glass tile backsplash, combining both style and functionality. The dining area opens directly to the fenced backyard with no rear neighbors, providing added privacy and an ideal setting for outdoor gatherings. The second level offers a spacious primary bedroom with a walk-in closet and an ensuite featuring a soaker tub and separate shower. Two additional bedrooms, a full bathroom, and the convenience of laundry on the second floor complete this level. The fully finished lower level provides a large family room and additional storage space, offering flexible use for entertainment, an office, gym, or recreation area. Additional upgrades include all interior doors, lighting fixtures, and newly installed blinds throughout the home. A practical and move-in-ready home in a family-friendly neighborhood. Some photoes has been viturally staged.Book your showing today. (id:28469)
Home Run Realty Inc.
32 Cockburn Street
Perth, Ontario
Nestled in the heart of Perth and within walking distance to all amenities, this charming home is a true gem, ideal for first-time buyers, young families, or those looking to downsize. Perfectly positioned to enjoy all that Perth has to offer, it also provides an easy commute to Carleton Place, Smiths Falls, and Kanata. The property features an exceptional outdoor space, with large concord grape vines, 2 apples trees, including a large fenced yard, a screened-in patio, and a detached single-car garage. Step inside and you'll immediately appreciate the character and charm throughout. The bright living room is filled with natural light and offers a cozy gas fireplace, perfect for relaxing evenings. The main floor includes a newly updated kitchen, a separate dining room, convenient main-floor laundry, a bathroom and bedroom. Upstairs, you'll find space for two additional bedroom and den. Affordable living in the heart of Perth-this is a home you'll truly fall in love with. (id:28469)
RE/MAX Boardwalk Realty
110 Woodfield Drive
Ottawa, Ontario
Open House Sunday February 22nd 2-4pm. Welcome to this charming, well-maintained semi-detached split-level home that blends timeless character with thoughtful updates. Step inside the main floor foyer to a welcoming layout with plenty of bright natural light. The main floor offers a renovated chefs kitchen (2021) featuring modern two tone cabinets, quartz counters, stainless steel appliances including gas stove, and coffee bar on the backside of the kitchen. The wrap around layout flows from living room to dining room to kitchen all with engineered hardwood and newer oversized windows allowing plenty of fresh light to pour through. This fantastic layout blends near one floor living with classic 2 storey feel. Step 3 steps down off the kitchen to the family room with gas fire, a bedroom and 3 piece bathroom. Upstairs you'll find 3 additional spacious bedrooms and full bath renovated in early 2010's. The lower level is partially finished with a ton of storage space and huge rec room. Outside you can enjoy your summers with friends and family cooling off in the lovely on-ground 4-6ft pool and relaxing on the deck built around it. Pool with new liner 2020, heater 2019, filter 2024. Be confident in power outages with the generac generator installed in 2014! An attached 1 car garage completes the space with low maintenance epoxy floor. Approx. age of furnace 2013, roof 2014, AC 2019, windows 2023 (main floor front). This home is turn key and one you won't want to miss! (id:28469)
Red Moose Realty Inc.
10 Friendly Crescent
Ottawa, Ontario
Well-maintained 4 bedroom, 3 bathroom home with a double car garage, located in a desirable Stittsville neighbourhood close to shopping, restaurants, parks, trails, and excellent schools. The home offers strong curb appeal and a bright, functional layout. The main level features large windows, 9ft ceilings, pot lights, and hardwood fooring throughout the formal living and dining areas. A stone-surround freplace anchors the main living space. The spacious eat-in kitchen includes granite countertops, stainless steel appliances, ample cabinetry with pantry storage, and a centre island, all open to the main living area. Convenient main foor laundry comes with additional storage. The second level offers a primary bedroom with walk-in closet and ensuite featuring a soaker tub and a large walk-in shower. Three additional well-sized bedrooms share a full bathroom. The unfnished lower level provides fexibility for future development. Fully fenced backyard with interlock patio, storage shed, and hot tub (professionally winterized each year), and a gas BBQ hook up. A solid family home in a highly sought-after location. Recent upgrades: Roof (2019), Furnace (2020). (id:28469)
RE/MAX Hallmark Realty Group
10 Pondhollow Way
Ottawa, Ontario
Call a golf course community home! Heres your opportunity to move into Stonebridge, one of Ottawas most sought-after upscale neighborhoods.This stunning residence, built by Cardel Homes, showcases timeless design and luxury living. From the moment you step inside, you'll be greeted by not just one, but two soaring open-to-above ceilings, creating a grand and welcoming atmosphere.The thoughtfully designed main floor features a private office, a bright open-concept kitchen with a walk-in pantry, and a convenient laundry room with direct access to the mudroommaking daily living seamless and efficient.Upstairs, youll find four spacious bedrooms and two bathrooms. The primary suite offers a luxurious five-piece ensuite and a custom walk-in closet, while three additional bedrooms provide comfort and flexibility for the whole family.The finished basement extends your living space with a private room, a full bathroom, and a wet bar perfect for guests or entertaining.Step outside to a west-facing backyard, surrounded by mature trees that offer both privacy and a peaceful setting for outdoor relaxation. Beyond the home, Stonebridge offers a lifestyle like no other lush green spaces, scenic trails, family-friendly parks, and top-ranked schools, all within an upscale community designed for modern living. Call today for a viewing. All offers will be presented to the Seller on February 23rd at 10:00 AM. Please ensure an appropriate irrevocable period is provided; however, the Seller reserves the right to review and accept offers prior to the presentation date with notice to all agents who have expressed interest. Open House February 22nd 2 PM- 4 PM. (id:28469)
Keller Williams Icon Realty
23 Willwood Crescent
Ottawa, Ontario
Welcome to this beautifully maintained 3-bedroom, 3-bathroom townhome offered by its original owner and presented in immaculate, move-in-ready condition. Thoughtfully updated throughout, this home combines comfort, functionality, and an exceptional setting.The main living areas are bright and inviting, while the fully finished basement adds valuable living space, complete with a cozy fireplace-perfect for relaxing evenings or entertaining guests as well as rough in for 4th bathroom. Upstairs, the spacious primary bedroom features a walk-in closet and a private ensuite bathroom, providing a comfortable retreat. Two additional well-sized bedrooms and a full bath complete the upper level.Step outside to a truly rare offering: a massive, one-of-a-kind, park-like backyard backing directly onto Weybridge Park. With no rear neighbours, this serene outdoor space offers privacy, greenery, and endless enjoyment.Ideally located within walking distance to schools, parks, restaurants, everyday amenities, and easy access to Highway 416, this home delivers both lifestyle and convenience. (id:28469)
Paul Rushforth Real Estate Inc.
6 R9 (Rideau Ferry) Road
Rideau Lakes, Ontario
Location, location! Rarely offered on the highly sought-after south shore of Big Rideau Lake, this property is all about potential and lifestyle. Just minutes from Rideau Ferry, you'll find yourself in a prime waterfront setting with wide open views and unforgettable sunsets.Fondly remembered as "Sunset Lodge", this 2-bedroom, 1-bath cottage and boathouse both require TLC, but the true value lies in the land, shoreline, and endless possibilities to create your dream retreat.Inside, you'll find a cozy layout with an enclosed porch that adds flexible space-ideal for hosting extra guests, enjoying board games on a rainy day, or curling up with a good book.A boathouse right at the waters edge provides bonus space thats perfect for overnight visitors, a teenager hangout, or even a lakeside retreat. The property features a solid concrete seawall along the shoreline, offering protection from erosion and a clean waterfront edge for swimming, boating, and enjoying the lake. The hydro line to the cottage was knocked down by a tree several years ago; hydro service is available at the road but reconnection will be the responsibility of the Buyer. The property's south-facing orientation means sun-filled days and breathtaking evenings by the dock. Whether it's swimming, boating, fishing, or gathering with family and friends, this location offers the very best of cottage living. With room to entertain, relax, and enjoy the lake, this is a rare opportunity for those looking to invest in one of the Rideau's most desirable stretches of shoreline. Bring your imagination and make this gem shine again-properties like this don't come along often! Road fees $200 for 2025. The hydro line to the cottage was knocked down by a tree several years ago; hydro service is available at the road but reconnection will be the responsibility of the Buyer. Water was lake fed when hydro was still connected. New septic installed in 2020 and never used. Cottage shingles 2014, Boathouse shingles 2015 (id:28469)
RE/MAX Affiliates Marquis
213 - 226 First Street E
Cornwall, Ontario
Welcome to this stunning newer-built 2-bedroom condo where modern finishes meet effortless living. From the moment you step inside, soaring cathedral ceilings create a bright, airy feel, while the open-concept layout makes everyday life feel seamless. The kitchen is both stylish and functional, featuring quartz countertops, stainless steel appliances & ample storage, and a convenient breakfast counter that flows naturally into the living space, perfect for casual meals or entertaining. Enjoy slow mornings with coffee or unwind with a glass of wine as the sun sets on your private west-facing terrace - your own peaceful outdoor retreat! You'll also appreciate the 2 lovely bedrooms and a full washroom, convenient laundry-room and storage. Designed with practicality in mind, this unit also includes a dedicated parking space located right beside the unit for easy access. Low maintenance, modern comfort & simplified living all-in-one. This is more than a condo, it's the freedom to enjoy life without the massive upkeep of a home. Please allow 24 business hours irrevocable on all offers. Updates incl.(22-24): New quartz counters, sinks, faucets in the kitchen/bathroom, most newer lighting fixtures, ceiling fans in the bedrooms, mirror in the bathroom, cut out in the tub. PLS allow 24 business hours with all offers. (id:28469)
Century 21 Shield Realty Ltd.
4 Otterdale Crescent E
Rideau Lakes, Ontario
Welcome to easy, comfortable living in Otterdale Estates. This well-maintained 2 bedroom bungalow offers bright, single-level living in one of the area's most established and friendly leased-land communities - an excellent option for downsizers and retirees looking to simplify without sacrificing space. From the moment you arrive, you'll appreciate the oversized attached garage with room for your vehicle and extra storage, the inviting front porch, and the thoughtfully designed front steps with extended treads that create a more gradual, comfortable approach with generous landing space. Inside, the spacious living room with hardwood floors flows seamlessly into the dining area featuring a lovely bay-style wall of windows that fills the space with natural light - a perfect spot for morning coffee or gathering with family and friends. The kitchen offers abundant cabinetry, excellent counter space, and a convenient breakfast bar, and opens to a bright 3-season room that adds wonderful extra living space through spring, summer, and fall. Two comfortable bedrooms provide flexibility depending on your needs, including a generously sized primary bedroom and a second bedroom ideal for guests, hobbies, or a home office. The spacious bathroom includes in-suite laundry for added everyday convenience. Storage is practical and accessible, with crawl space access available from both an interior storage closet and the garage. Important updates have already been completed, including the roof, propane furnace, and central air (all within the past 10 years), offering peace of mind moving forward. Otterdale Estates is a mature, neighbourly community appreciated for its quiet atmosphere and manageable lifestyle. Current land lease fees are $408 per month. Thoughtfully maintained, well-updated, and designed for easy living, this home represents an excellent opportunity within Otterdale Estates. (id:28469)
Royal LePage Advantage Real Estate Ltd
4 Totteridge Avenue
Ottawa, Ontario
Welcome to 4 Totteridge Avenue in the heart of Longfields, Barrhaven. Meticulously maintained by the original owner, this two-storey home offers 3 bedrooms and 2.5 bathrooms in a bright, thoughtfully designed layout. The modern white kitchen features classic subway tile backsplash and ample cabinetry, all filled with natural light. The spacious primary suite includes a walk-in closet and a beautifully renovated high-end ensuite with glass walk-in shower. Secondary bedrooms are well sized and versatile. The large fully finished basement offers incredible flexible living space-perfect for a rec room, entertaining, home gym, playroom, or office. Outside, enjoy a fully fenced and landscaped backyard, plus a driveway with interlock and front entrance with gardens. Located directly across from a scenic park with walking trails and close to excellent schools, shopping, and amenities, this home combines pride of ownership with an exceptional family-friendly location. (id:28469)
Real Broker Ontario Ltd.
79 Beaver Ridge
Ottawa, Ontario
Attention Investors and Developers! A rare redevelopment or renovation opportunity in Ottawa's desirable West End community of Cityview, ideally located just off the intersection of Merivale Road and Meadowlands Drive. This Single detached home sits on an oversized 65' x 100' lot, offering exceptional potential for investors, renovators, or builders. Whether you're considering a major renovation, a complete rebuild, or holding for future appreciation, this property provides flexibility and possibilities. Location is the key: The property is close to Highway 417 and public transit. It is just minutes from the shopping, restaurants, and amenities along Merivale Road, approximately 10 minutes to Carleton University and Algonquin College, and around 15 minutes to downtown Ottawa and Parliament Hill. The existing structure is a single detached home. Please note that a fire occurred in 2024, water, electricity and gas services have been shut off. All previous renovation materials, drywall, insulation, and damaged items have been removed, and the property has been professionally treated through the insurance process. The current home remains at the structural stage with framing and foundation only.The property is currently zoned R1F under Ottawa's existing Zoning By-law, which is in effect while the city transitions to a new zoning framework that will introduce Neighborhood Zones (N1 - N6, expected in Mid - Late 2026). The new zoning approach is intended to offer more flexible housing options and development possibilities. (All redevelopment options are subject to approval, buyers must verify future zoning and development potential with the City of Ottawa).This is an exceptional opportunity to secure a high-potential property in one of Ottawa's most connected and evolving neighborhoods. Whether you're an experienced developer, a savvy investor, or a visionary builder, this is your chance to transform a prime piece of land into something extraordinary. (id:28469)
Home Run Realty Inc.
76 Boulder Way
Ottawa, Ontario
Welcome to 76 Boulder Way, a beautifully designed home offering space, style and privacy in a sought-after location!Step inside to a bright foyer featuring ceramic tile flooring, a soaring ceiling and a stunning palladium window above the entry that fills the space with natural light. The open-concept main level is ideal for entertaining with hardwood flooring flowing through the dining room, living room and hallway. Gather around the cozy gas fireplace in the living room, the perfect setting for relaxing evenings.The spacious kitchen is designed with both function and style in mind, offering ample cabinetry, a pantry, breakfast bar and island, ideal when hosting friends.The primary bedroom is a true retreat featuring a cathedral ceiling, walk-in closet, palladium window and a private balcony, perfect for enjoying your morning coffee. Ceramic tile flooring in the main bath adds durability and style.The lower level boasts high ceilings and large windows creating a bright and inviting space. Enjoy a spacious family room plus a third bedroom with a walk-out to the backyard, ideal for guests, a home office or multigenerational living potential.Additional highlights include an over-sized garage, no rear neighbours for added privacy and a fantastic location close to schools, parks and transit.This home offers comfort, functionality, and exceptional outdoor privacy, a wonderful opportunity to make 76 Boulder Way your next address! Updates approx - Carpet in 2 Upper Bedrooms - 2025; 2 Carbon Monoxide/Smoke Detectors - 2023; Furnace, AC & Hot Water Tank - 2019; Roof - 2016. (id:28469)
RE/MAX Boardwalk Realty
4645 Mcneely Rd Road
Ottawa, Ontario
Welcome to 4645 McNeely Road a stunning 2023-built bungalow set on nearly 1.3 acres, backing onto the picturesque Bearbrook Golf Course. Tarion builder TSH Homes proudly crafted this quality-built custom home with Zip System R-Sheathing, ensuring enhanced durability and energy efficiency. This rare offering features four bedrooms on the main level, designed with both family living and modern elegance in mind. The private primary suite is thoughtfully tucked away, complete with a sunlit walk-in closet, a spa-inspired ensuite, and walkout access to a covered deck overlooking the fairway. A versatile den provides the perfect space for working from home. At the heart of the home, the chefs kitchen and great room impress with quartz countertops, a built-in wall oven, wine fridge, pot filler, and rich hand-scraped hickory hardwood floors an inviting space for gatherings and entertaining. Three additional bedrooms and a beautifully appointed main bath with designer finishes complete the main floor. The lower level, with 9-foot ceilings and a rough-in for a full apartment, offers incredible flexibility ideal for an in-law suite or income potential. With a septic system sized to accommodate both a one-bedroom apartment and a two-bedroom coach house, the property is perfectly suited for multigenerational living or future expansion. Additional highlights include a Generac outdoor gas generator for year-round peace of mind. Blending luxury, comfort, and endless possibilities, this home is truly one of a kind. 24hr Irrevocable (id:28469)
RE/MAX Delta Realty Team
361 Fischl Drive
Prescott, Ontario
ESTATE. VENDOR HAS NOT LIVED ON THE PROPERTY. WONDERFUL OPPORTUNITY IN THE DESIRABLE WOODLANDS SUBDIVISION. SEMI DETACHED IS ONLY 10 YEARS YOUNG, AND WELL MAINTAINED. 2 + 1 BEDROOM, SEMI DETACHED HAS 2 FULL BATHS, OPEN CONCEPT KITCHEN, DINING AND LIVING AREA. FULL PATIO TO SMALL DECK AND LARGE UNFENCED YARD. THIS IS THE PERFECT HOME FOR A FIRST TIME BUYER, OR A DOWNSIZING COUPLE. VERY LOW MAINTENANCE. THE BASEMENT ALLOWS YOU TO FINISH WITH YOUR OWN SPECIAL REC ROOM, GAMES ROOM, OR ANOTHER BEDROOM. ONE CAR ATTACHED GARAGE. LOTS OF NATURAL LIGHT. WALKING TO NEAR GROCERY, DOLLAR STORE, CTC, MACDONALDS AND ALL SCHOOLS. ONLY ONE HOUR DRIVE TO OTTAWA, AND NEAR ALL MAJOR TRANSPORTATION INCLUDING HIGHWAYS, AIRPORTS, AND VIA RAIL. YOU ARE ONLY 5 MILES FROM THE NEAREST US/CAN INTERNATIONAL BRIDGE. *NOTE- some photos are virtually staged. (id:28469)
Royal LePage Team Realty
80 Joseph Street
Kingston, Ontario
Sweet and charming best describe this cheerful bungalow. With a simple and cozy floor plan, and detached garage with electricity, this home is the perfect place to start for the first-time buyer. Heated with a forced air gas furnace. The extremely deep lot is also appealing to investors or someone who has dreams of a possible expansion. Don't miss this opportunity to view this property. (id:28469)
Royal LePage Proalliance Realty
231 Finnerty Road
Whitewater Region, Ontario
Substantial custom waterfront home offering exceptional scale, privacy, and quality. Approximately 2,900 sq ft per level with impressive volume throughout, complemented by a 1,300 sq ft triple-bay garage. Recently installed Glow Getters exterior lighting enhances curb appeal and creates a striking nighttime presence. Set on west-facing direct waterfront with tranquil water views at the rear and open fields at the front, this property is located on a private road shared with six residences, offering a mature and private setting. The thoughtfully designed kitchen offers a highly functional dual-sink layout and a complete suite of premium integrated appliances, including dual refrigeration and a Bosch built-in coffee station. Interior finishes include oversized porcelain tile, engineered hardwood throughout, and triple-pane windows, selected for quality, comfort, and timeless design. A Generac generator provides peace of mind. Ideally positioned approximately one hour from Ottawa's West End, with convenient access via Hwy 17, 25 minutes to Renfrew Hospital, and 20 minutes to Pembroke Regional Hospital and major shopping. Close to Whitewater Brewing Co., Oaks of Cobden Golf Club, beaches, Algonquin Trail access, and quality local schools. A rare offering combining scale, privacy, and lifestyle. (id:28469)
Royal LePage Team Realty
176 Arlington Avenue
Ottawa, Ontario
A prime investment opportunity in Centretown with a 5.5% cap rate or an opportunity as a owner occupied investment, 176 Arlington Avenue is a spacious duplex featuring two well-designed units, each with its own laundry. Located just two blocks from Bank St., Unit A is a vacant, fully renovated 2 + 1 bedroom apartment spanning the main and lower floors, offering a private entrance, charming finishes, and an efficient layout. The living room includes a large picture window, and the eat-in kitchen is equipped with extended cabinets, ample counter space, and a stainless steel sink. Two bright bedrooms, one with private outdoor access, provide versatility for families, work-from-home setups, or additional living space. A full bathroom on the main level, along with a basement that has laundry, a powder room, and storage, completes this inviting unit. Unit B is tenanted, occupies the second and third floors, and features a uniquely separated, thoughtful layout. The first floor includes three bedrooms, one with a built-in desk nook and another with direct access to a front balcony. The living area, with wide-plank vinyl flooring, adjoins a modern kitchen with wood cabinets, a hex tile backsplash, and plenty of prep space. Before ascending to the top level, you'll find a stylish 3-piece bathroom with a walk-in shower. The top floor has two cozy bedrooms with sloped ceilings, parquet-style flooring, and generous closet space, along with a second 4-piece bath for added convenience. The property sits on a deep lot with mature trees and greenery. Each unit has private entrances and well-defined spaces, making it ideal for multi-tenant rentals or live-in owners seeking extra income. Located close to transit, cafes, parks, and the upcoming redevelopment of the old Greyhound station, this property represents a solid investment in a rapidly densifying area poised for long-term growth in one of Ottawa's most vibrant neighbourhoods. (id:28469)
Engel & Volkers Ottawa
407 - 555 Brittany Drive
Ottawa, Ontario
Welcome to this bright and comfortable 2-bedroom condo featuring a spacious living room, separate dining area, galley kitchen with a walk-in pantry, and a private balcony. The primary bedroom includes a 2-piece ensuite, and theres a full bathroom for added convenience. Enjoy laminate and tile flooring throughout. The building offers great amenities like an outdoor pool, gym, party room, library, and underground parking. Located close to transit, shops, and restaurants, this home combines comfort, convenience, and valueall with utilities included in the condo fee. (id:28469)
RE/MAX Boardwalk Realty
557 Bayview Drive
Ottawa, Ontario
Nestled in the heart of Constance Bay, this is a rare opportunity to own a brand-new custom bungalow on an expansive 54' x 250' lot. Built by Bay Design Construction, this thoughtfully designed home offers modern comfort and quality craftsmanship just a one-minute walk from the picturesque Augers Beach - known to be the nicest beach in the area. The open-concept main floor showcases 9-ft ceilings and a striking cathedral ceiling in the great room and dining area, creating an airy atmosphere. A 23' x 14' front deck with a wood-burning fireplace makes for an ideal setting with beautiful river views. Inside, radiant in-floor heating provides year-round comfort throughout the home, complemented by gas-forced air. The kitchen features quartz countertops, an oversized pantry, and an island that is perfect for gathering. The adjoining dining area offers a seamless flow into the bright great room, anchored by an electric fireplace and large front windows framing serene natural views. Luxury vinyl plank flooring extends throughout the living areas and bedrooms, while both bathrooms and the laundry room feature durable tile. The primary suite has a walk-in closet and a spa-inspired ensuite complete with quartz surfaces, a soaking tub, and a step-in shower. The two additional bedrooms share a stylish 4-piece bathroom, and all closets, including the entry and laundry, will include custom built-in organizers. A spacious mudroom with laundry and inside access to the attached garage ensures everyday convenience. The front of the home will be sodded in the spring, with a paved driveway to follow, and the property's forest-backed yard provides privacy and connection to nature. With its blend of craftsmanship, elegant finishes, and proximity to the river and local amenities, this exceptional new build offers the perfect balance of modern living and the natural beauty of Constance Bay. (id:28469)
Engel & Volkers Ottawa
1511 Fisher Avenue
Ottawa, Ontario
Spacious 3-bedroom, 2-storey END-UNIT townhome, perfectly situated in the family-oriented community of Carleton Square. Ideal for investors, first-time home buyers, and retirees alike, this beautifully updated home offers modern finishes, ample living space, and a prime location. The fully renovated kitchen features elegant quartz countertops, brand new, never-used stainless steel appliances, and a bright eating area. The main level also includes an inviting dining room and a spacious living room filled with natural light. Upstairs, you'll find a generous primary bedroom, two additional bedrooms, and a renovated full bathroom. The finished basement extends your living space with a large family room, a renovated powder room, laundry area with a new washer and dryer, and a versatile storage/utility room. Enjoy peace of mind with a new furnace (2024) and central air conditioning (2024). Step outside to a lovely fenced yard, perfect for outdoor enjoyment and relaxation. Residents of this well-managed complex enjoy access to an outdoor pool, ideal for summer days, and roof maintenance is included in the condo fee. Conveniently located near parks, excellent schools, shopping centers, and transit, this move-in ready home truly has it all. Don't forget to check out the 3D TOUR and FLOOR PLAN. Price Reduced by $15,000 to offset Special Assessment! October 2025 Status Certificate Available. Call your Realtor to book a showing today! (id:28469)
One Percent Realty Ltd.
303 - 270 Lorry Greenberg Drive
Ottawa, Ontario
Welcome to this bright and well-maintained two-bedroom, one-bathroom apartment located in the desirable community of Greenboro East. This thoughtfully designed unit features an amazing layout, with a spacious living and dining area highlighted by patio doors leading to a generously sized private balcony. The primary bedroom offers a large walk-in closet, while the second bedroom provides flexibility for family, guests, or a home office. A separate in-unit storage room adds valuable convenience. The welcoming foyer includes a front hall closet, and the updated kitchen is complemented by a discreetly located washer and dryer within a dedicated closet space. The bathroom is beautifully appointed with heated floors, providing added comfort and a touch of luxury. Situated on the third floor, this unit benefits from abundant natural light throughout. It also includes a premium corner parking space, along with ample visitor parking for guests. Ideally located in Greenboro East, residents enjoy close proximity to parks, schools, shopping, transit, and a wide range of amenities. An excellent opportunity for first-time buyers, downsizers, or investors alike. Don't forget to check out the FLOOR PLAN and 3D TOUR! Call your Realtor to book a showing today! (id:28469)
One Percent Realty Ltd.
17 Colindale Avenue
Ottawa, Ontario
Welcome to 17 Colindale Avenue. This home is located on a quiet, low-traffic street in Barrhaven's Longfields neighborhood on a gorgeous lot. There's mature trees providing shade and privacy you wont find in the newer developments and picturesque views from every window. For those looking for a warm, contemporary home with a calm, welcoming vibe for your family, this is the one. These original owners have spent wisely in updating this Longwood Hampton model, originally built in 2000. There's excellent curb appeal and you'll appreciate the covered porch and 9' front door welcoming you home. The main floor features hardwood throughout, vaulted ceilings, and a main floor office. The kitchen has been updated with an expanded footprint featuring quartz counters, new appliances, and ample storage overlooking the large eating area. Note the crown moulding and some incredible custom built-ins in the living room and the family room. There's also a smart mud room addition for additional storage. The second floor features hardwood floors, excellent room sizes with walk-in closets, updated flooring, an updated main bathroom, and laundry room. The primary bedroom features his and hers closets, a renovated ensuite, and a spacious bedroom with vaulted ceilings. A fully finished basement with fourth bathroom, large family room, and space for a fifth bedroom adds some impressive living space. Not to be forgotten, the backyard will be the highlight for many buyers. It is low-maintenance with several mature trees and a multi-level deck for entertaining. The updates are numerous including PVC fence and deck ('25'), A/C ('24), furnace ('23), interlock ('23), garage pad ('20), kitchen, mud room, front door, custom built-ins, and roof ('18), main bath and ensuite ('16). Undeniable pride of ownership is evident with this home. Take some time to come and visit. (id:28469)
Engel & Volkers Ottawa
25 Southpointe Avenue
Ottawa, Ontario
PREPARE TO FALL IN LOVE with this meticulously maintained 3-bedroom, 3-bathroom townhome in the heart of Barrhaven. Enjoy added privacy with no front neighbours and a prime location in a highly desirable, family-friendly community close to shopping, transit, schools, and everyday amenities.The main level features beautiful hardwood flooring and a spacious kitchen with ample cabinetry, complete with an eat-in breakfast bar, extra pantry, and brand-new stove, seamlessly connected to the bright living area and convenient powder room. The living room is highlighted by a cozy gas fireplace and patio doors that open to the backyard. Upstairs, you'll find a generous primary suite with a walk-in closet and private ensuite featuring a soaker tub and separate shower, along with two additional well-sized bedrooms and a full bathroom. The second floor is completely carpet-free, offering both style and easy maintenance. Set on a deep 20 X 103 ft lot, this home also includes a finished basement recreation space ideal for a home office, gym, or entertaining family and friends. Major updates include Roof (2015), Furnace & A/C (2022), Stove (2026), and Carpet (2026). (id:28469)
Royal LePage Integrity Realty
116 Popplewell Crescent
Ottawa, Ontario
Rarely offered 4-bedroom, 3.5-bath end-unit townhome in the heart of Barrhaven, originally built as a Richcraft model home (2015). Meticulously maintained and move-in ready, this bright home offers 1,737 sq ft of above-grade living space plus a finished basement with additional storage. Freshly painted in 2025, with new main-floor lighting and new carpet on the stairs and second level. The main floor features a flexible den and dining area, flowing into a spacious kitchen with stainless steel appliances, granite countertops, ample cabinetry, and a large island with double sink. A breakfast area with patio doors leads to a fully fenced backyard, perfect for entertaining. The sun-filled family room and convenient powder room complete this level. The second floor offers four generously sized bedrooms, including a primary suite with walk-in closet and 4-piece ensuite. A full family bathroom and upper-level laundry add everyday convenience. The finished basement provides excellent additional living space with a large recreation room featuring a gas fireplace, a full bathroom, and a finished bonus area with potential for a fifth bedroom or to use as a bright office space. Ideally located minutes from Barrhaven Town Centre, Chapman Mills Marketplace, Strandherd Drive shopping and dining, Costco, schools, parks, walking trails, Minto Recreation Complex, public transit, and major commuter routes. A fantastic opportunity for families and professionals seeking space, comfort, and convenience! (id:28469)
Sotheby's International Realty Canada
1194 Spoor Street
Ottawa, Ontario
Be the first to live in this stunning, brand-new executive townhome offering over 2,200 sq. ft. of thoughtfully designed living space. This modern 3-bedroom home features a bright open-concept main floor with upgraded finishes throughout, along with a versatile second-floor loft ideal for a home office, reading nook, or additional family space. The chef-inspired kitchen showcases upgraded cabinetry, premium countertops, and a large island perfect for entertaining, flowing seamlessly into the spacious great room and dining area filled with natural light. Upstairs, the primary bedroom retreat offers a walk-in closet and private ensuite bath, complemented by two additional generously sized bedrooms, a full bathroom, convenient second-floor laundry, and the loft. Additional highlights include executive-level upgrades throughout, an attached garage with inside entry, a finished basement providing extra living or recreation space, and a modern exterior with excellent curb appeal. Ideally located in a desirable, family-friendly community close to parks, schools, shopping, and transit, this is a rare opportunity to lease a pristine, turnkey home offering exceptional space, style, and comfort. (id:28469)
Royal LePage Integrity Realty
29 Cymbeline Drive
Ottawa, Ontario
A rare find! Nestled in the family-friendly community of Westcliffe Estates, this four-bedroom semi-detached home offers spacious layout. The open-concept kitchen and dining area lead to a large deck that extends into a fully fenced backyard. Both the kitchen and the upstairs bathroom with granite countertops. The home also includes a separate dining room and a bright living room with wood-burning fireplace, perfect for cozy winter evenings.Upstairs, you'll find four generous bedrooms and a full bathroom. The finished basement offers a family entertainment area with a wet bar, along with a laundry room and storage space. The single garage provides convenient inside entrance. Located in a prime area close to parks, shopping, restaurants, and schools, with easy access to Highways 416 and 417, and just minutes from the DND Carling Campus. Perfect for families and first-time home buyers. 24hr irrevocable on offers as per Form 244. (id:28469)
Home Run Realty Inc.
11 - 1340 Hemlock Road
Ottawa, Ontario
LIST PRICE IS FIRM. Position your business in the fast-growing Wateridge Village at 1340 Hemlock Rd., a prime 428 sq. ft. ground-level retail space in a newly constructed mid-rise residential building. Located in the heart of a master-planned community with thousands of new homes, this unit offers direct access to a built-in customer base and growing foot traffic. The building is anchored by recognized, service-oriented tenants including Pharmasave, Circle K, and Dentistree Family Dental Clinic, with Phintopia Coffee & Tea and Club Pilates contributing to daytime foot traffic and neighbourhood activity. This complementary tenant mix positions the property as an emerging convenience and service hub within a vibrant and expanding residential neighbourhood. Ideal for service-based businesses, boutique retailers, or professional offices seeking to establish a presence in a growing community. Brochure located just below the Property Summary section. Please contact Sarah Sleiman for all listing questions, 613-979-6161, s.sleiman@drmrealesate.ca (id:28469)
RE/MAX Hallmark Realty Group
11 - 1340 Hemlock Road
Ottawa, Ontario
LIST PRICE IS FIRM. Position your business in the fast-growing Wateridge Village at 1340 Hemlock Rd., a prime 428 sq. ft. ground-level retail space in a newly constructed mid-rise residential building. Located in the heart of a master-planned community with thousands of new homes, this unit offers direct access to a built-in customer base and growing foot traffic. The building is anchored by recognized, service-oriented tenants including Pharmasave, Circle K, and Dentistree Family Dental Clinic, with Phintopia Coffee & Tea and Club Pilates contributing to daytime foot traffic and neighbourhood activity. This complementary tenant mix positions the property as an emerging convenience and service hub within a vibrant and expanding residential neighbourhood. Ideal for service-based businesses, boutique retailers, or professional offices seeking to establish a presence in a growing community. Brochure located just below the Property Summary section. Please contact Sarah Sleiman for all listing questions, 613-979-6161, s.sleiman@drmrealesate.ca (id:28469)
RE/MAX Hallmark Realty Group
4 D'arcy Street
Perth, Ontario
Handsome 1896 yellow brick two storey Victorian with all the character and charm we love about older homes, plus many modern updates to make it comfy. Easy walk to schools, and to downtown Perth, the beautiful shops, great restaurants, parks, library, farmers market, special event venues, etc. The closed in porch with unique curved ceiling welcomes guests and is a favourite sitting place of the owner. Elegant foyer with curved staircase to 3 bedrooms, renovated full bath with expansive closets and a "dressing room" for the primary bedroom. High ceilings, tall baseboards, large windows, crown mouldings, warm wood floors, spacious rooms - this home is a perfect setting for displaying your antiques, other treasures and artwork. The 2 storey addition at the back of the home was once a separate apartment and is a great guest suite, extra family living area, teenager space. The light filled family room offers enough space for casual dining and office areas as well as the sitting space,by the cozy gas fireplace. Also on the main addition level, newer three piece bath, utility area. Bedroom, bathroom with walk-in shower, large closet on the second level of the addition. The beautiful backyard is very private for an in town home - easy care with perennials, stone accents, patio. Protective carport has entrance to side porch and the mudroom/laundry area. The kitchen has been recently renovated with convenient drawer storage, granite counters, updated appliances. The owner has also updated the heating and cooling systems. A special home in a great location ready for you to move right in. (id:28469)
Coldwell Banker Settlement Realty
645 Canary Street
Ottawa, Ontario
Exceptional estate-style home with 5,079 total sq ft and set on over 2 acres, offering space, privacy, and extensive modern upgrades. This thoughtfully designed residence features 5 bedrooms and 4.5 bathrooms, making it ideal for families seeking room to grow and flexible living spaces. Extensive upgrades completed between 2021-2022 include a forced-air furnace (2021), boiler system (2022), two air-conditioning units (2022), on-demand hot water system plus tank (both owned), HRV system (2021), natural gas fireplace (2022), roof (2022), all new PEX and copper plumbing (2021), and complete electrical replacement with a 200-amp panel (2021). The kitchen was fully redesigned with custom cabinetry and quartz countertops, while all bathrooms have been updated with new cabinetry, quartz counters, ceramic flooring, and modern fixtures. Hardwood flooring spans the main and second levels, complemented by ceramic tile in high-traffic areas. The finished basement offers heated LVT flooring, a stone feature wall, custom cabinetry, and walk-out access through new French doors. A rare and highly desirable feature is the oversized detached garage/outbuilding, approximately 40 ft x 80 ft, with heat and air conditioning, in addition to the heated double attached garage. This space is ideal for trades, hobbyists, collectors, or extensive storage needs. Outdoor amenities include a rear deck, fenced inground swimming pool, interlock landscaping, and multiple firepit areas, creating a private and inviting setting for entertaining and everyday enjoyment. Additional features include CAT6 wiring throughout, a whole-home Sonos system, Ring doorbells, exterior security cameras, EV charger rough-in, Gererac generator rough-in on the side of the attached garage, and Google Nest thermostats. A truly turnkey property offering exceptional space, functionality, and privacy, with major upgrades already completed. 24 hrs irrevocable for offers/24 hrs for showings. Some photos are digitally enhanced. (id:28469)
Bennett Property Shop Realty
13 Eddy Crescent
Pembroke, Ontario
Welcome to " The Teddy" at 13 Eddy Crescent in Pembroke's desirable west end, a beautifully built brand new bungalow located in a brand new subdivision with no rear neighbours , offering the perfect blend of modern living and outdoor lifestyle. This thoughtfully designed home offers approximately 1,232 sq. ft. of bright open-concept main floor living space featuring a modern kitchen with a large center island and a spacious dining area with patio door access. The inviting living room is filled with natural light, creating a warm and welcoming atmosphere. The main level includes three bedrooms and a full bathroom, including a spacious primary bedroom, along with the convenience of an attached oversized garage. The full basement has already been framed, rough wired, and rough plumbed for a future bathroom and is laid out for a large rec room, additional bedroom, office, and storage area which can be completed prior to closing at the Buyer's option for an additional cost, offering excellent potential to expand living space and add value. Built with quality construction including an engineered truss roof system, 8-foot poured concrete foundation, HRV system, radon rough-in, R-60 attic insulation, and R-20 wall insulation, this home offers efficiency and peace of mind. Located close to schools, parks, shopping, and amenities, this move-in ready property is ideal for families, downsizers, or buyers seeking a new home with future development potential in Pembrokes newest subdivision.Purchase price includes HST with rebates signed back to the Builder. Full Tarion Warranty. Interior will be completed within two weeks and photos added (id:28469)
RE/MAX Pembroke Realty Ltd.
306 Rainrock Crescent
Ottawa, Ontario
Welcome to this beautifully maintained Richcraft Addison model in the Trailsedge community of Orléans, one of Ottawa's most desirable neighbourhoods for families, professionals, and long-term homeowners. Built in 2017, this move-in ready 3-bedroom home offers thoughtful design, and everyday comfort in a prime east-end location. The main floor features rich dark oak hardwood flooring throughout the living areas, complemented by newer tile in the foyer and kitchen. The bright white kitchen is finished with stone countertops, a central island, and generous cabinetry, creating a functional and welcoming space ideal for daily living. Open to the living room, soaring cathedral ceilings and a feature fireplace wall add architectural interest, warmth, and a sense of calm sophistication. Freshly painted in soft neutral tones, the home offers a modern aesthetic throughout. Wall-to-wall neutral carpeting on the stairs & upper and lower levels provides comfort and continuity. The upper level includes three well-proportioned bedrooms, offering flexibility for families, guests, or home office space, while the finished lower level extends the living area, ideal for recreation, fitness, media, or additional workspace. All appliances, light fixtures, draperies and rods are included, along with a natural gas BBQ, and the seller is open to leaving select furniture, creating a rare turnkey opportunity. An attached garage and rare two-car driveway parking, increasingly hard to find in newer Orléans homes, adds everyday convenience and long-term value. Ideally located close to Patrick Dugas Park, the nature trails, top-rated English and French schools, transit routes, major shopping along Innes Road, and extensive parks, walking trails, and recreation facilities. This exceptional home delivers the perfect blend of lifestyle, location, and livability, offering an outstanding opportunity in today's competitive Ottawa real estate market. (id:28469)
RE/MAX Boardwalk Realty
30 Juniper Court
Ottawa, Ontario
Welcome to this beautifully maintained home offering the perfect blend of comfort, convenience and tranquility. Nestled on a quiet court with a heavily-treed lot, this property provides peace and privacy while keeping you close to everything you need. The home's interior has been thoughtfully cared for and lightly lived-in for decades. Key updates include Furnace 2022 , AC and HWT rental 2023. The lower level is 90% finished and features a cozy rec room with gas insert fireplace. The kitchen features gas for your stove, the home also includes gas heat and a direct gas hook up for your BBQ- no tanks required. The attached double garage and large laneway provide ample parking and storage room. **basement walkout to the garage is a great feature** The property is surrounded by several low-maintenance perennial plants offering beautiful seasonal colour with minimal upkeep. LOCATION is EXCEPTIONAL- just minutes from shopping, schools, parks, community centres, walking trails and the scenic Nepean Creek pathway off Viewmount Drive. Conveniently situated between Carleton University and Algonquin College with easy access to transit and major routes. Book your private viewing today!! (id:28469)
Royal LePage Team Realty
1905 - 20 Daly Avenue
Ottawa, Ontario
Open concept luxury living in the stunning Arthaus Condo building in Sandy Hill, perfect for young professionals! Amazing fully-equipped kitchen with quartz countertops and modern finishes, hardwood floors with acoustic underlay, floor to ceiling windows, in-unit laundry, and amazing views of the city. Fantastically located between the Ottawa Art Gallery and Le Germain Hotel, you are just steps away from the Byward Market, University of Ottawa, Rideau Shopping Centre, the Rideau Canal, and a multitude of dining and boutique shopping options. Enjoy many of the building's amenities including a private Firestone lounge with a multi-purpose entertainment center (15th floor), fully equipped fitness center (15th floor), and a rooftop terrace with an outdoor fireplace and landscaped lounge area. Feel completely safe living in the downtown core with access controlled by a state-of-the-art virtual concierge and lobby intercom system. Parking and storage locker included. 24hr Irr on offers. (id:28469)
RE/MAX Hallmark Realty Group
304 Dodson Street
North Grenville, Ontario
Welcome home to this lovely bungalow set on a spacious corner lot in the heart of Kemptville, offering comfort, convenience, and a strong sense of community. Located on a quiet street, this home provides a peaceful setting with added privacy and space, The neighbourhood is friendly and features a mix of younger families and retired couples. Inside, the bungalow layout offers easy, functional living with everything on one level. The main living area is bright and inviting since the current owners removed a wall for a bright and open concept floor plan with a natural flow that works well for both everyday living and entertaining. New flooring (2026) elevates the main floor and adds a modern style and durability. The kitchen is practical and well-appointed, featuring an induction stove for your family's Top Chef. 3 bedrooms provide flexible space for family, guests, or a home office, while the bungalow layout keeps everything conveniently accessible. Lower level is partially finished with gas fireplace, powder room, and lots of storage space. One of the standout features is the expansive backyard, boasting mature hedges and corner lot vibes. There is plenty of room to garden, entertain, or simply relax and enjoy the outdoors. Kemptville continues to be a popular choice for buyers looking for small-town charm with everyday amenities close by. This home is just minutes to shopping, restaurants, schools, parks, and recreation. With easy access to Highway 416, Ottawa is a short drive away, making commuting simple while still enjoying a different pace of life. Discover great value with this well-priced home in one of the fastest growing communities in Eastern Ontario. (id:28469)
Royal LePage Integrity Realty
94 Nutting Crescent
Ottawa, Ontario
Welcome to 94 Nutting Crescent, a bright and spacious 3-storey cirner unit-unit townhome offering thoughtful design and exceptional privacy with no rear neighbours, backing onto a quiet park.The main level features a versatile den -ideal for a home office or flex space-along with a convenient powder room, laundry, interior access to the garage, and walk-out access to the fully fenced rear yard - perfect for outdoor enjoyment.The second level is the heart of the home, showcasing an open-concept layout filled with natural light and enhanced by 9-foot ceilings. This level offers dedicated living and dining areas, a modern kitchen with stainless steel appliances and a large island for entertaining, as well as a separate office nook with access to a private balcony. On the third level, the spacious primary bedroom retreat includes a 3-piece ensuite and two walk-in closets. Two additional well-sized bedrooms and a full 4-piece bathroom complete this level, providing ample space for family or guests.The unfinished basement offers excellent future potential, complete with a rough-in for an additional bathroom. Ideally located close to transit including a nearby park-and-ride station, schools, and parks, this home combines comfort, functionality, and convenience in a fantastic community setting. (id:28469)
Royal LePage Team Realty
1033 Markwick Crescent
Ottawa, Ontario
Prepare to be impressed by this stunning 3-bedroom, 3-bath executive semi-detached Urbandale Palmdale model, built in 2004 and perfectly situated on an oversized 23 x 155 ft lot with no rear neighbours for exceptional privacy! Set in a sought-after neighbourhood known for its value and family-friendly atmosphere, this home offers rare outdoor depth that provides endless possibilities for entertaining, gardening, or simply enjoying your own private retreat.This beautifully maintained home features a fantastic open-concept layout while still offering space for a formal dining and entertaining area, all filled with natural light from large windows throughout the main floor. The show-stopping custom kitchen was thoughtfully designed to fit the home flawlessly, showcasing upgraded cabinetry and countertops that make it a true centerpiece for cooking and gathering with stainless steel appliances and a gas stove. Upstairs, you'll find a spacious primary retreat complete with a large walking closet and private ensuite which was renovated a couple of years ago, along with two additional generously sized bedrooms, and ample storage. Quality hardwood flooring runs throughout the main and second floors, adding warmth and elegance throughout. The fully finished basement offers an enormous recreation room plus additional storage in the furnace area - perfect for a home gym, office, or media space. Step outside to your incredible backyard oasis featuring an amazing deck, ideal for summer BBQs, relaxing evenings, and hosting friends and family. With no rear neighbours and a deep lot rarely found in the area, this outdoor space truly sets this property apart. Located close to shopping, schools, parks, and walking paths, this home offers the perfect blend of style, space, privacy, and location - a rare opportunity you don't want to miss! (id:28469)
Royal LePage Integrity Realty
3512 Crosswind Crescent
Ottawa, Ontario
**OPEN HOUSE SUNDAY, FEB 22 2-4PM** Welcome to this Beautiful 3+1 Bedroom, 3 Bathroom Bungalow set on an Impressive 195' x 110' Lot in the welcoming community of Osgoode! From the moment you walk in, you are greeted by a spacious Foyer with a convenient closet. At the front of the home, a Bright Office with soaring ceilings adds character and dimension while letting in plenty of natural light. The open-concept Kitchen and Living Room form the heart of the home, perfect for everyday living and entertaining. The Kitchen is functional, featuring Quartz Counters, extended Cabinetry, Gold Accent Hardware, a Tiled Backsplash, and a Large Island ideal for gatherings or casual meals. An Eat-In Area overlooks the backyard, and oversized windows fill the space with natural light. The Living Room is bright and offers generous space to relax and enjoy time with family and friends. The Primary Bedroom is a peaceful retreat with a 4-Piece Ensuite complete with a Glass Shower, Soaker Tub, and Oversized Vanity. Two additional Bedrooms and a well-appointed Main Bath complete the Main Level. Conveniently located off the garage, the Laundry Area doubles as a practical Mudroom - perfect for keeping your household organized. The Finished Lower Level expands your living space with a Recreation Area, an additional Bedroom, and a full 4-Piece Bath, ideal for guests, extended family, or a teen retreat. Set on a huge lot, this property offers endless potential to design the outdoor space - gardens, entertaining areas, a future pool, or workshop. Ideally located in Osgoode, a tight-knit village known for small-town charm, yet within easy reach of amenities, schools, parks, and conveniences. Enjoy nearby green space, walking trails, and the peaceful feel of country living while staying connected to the city. This thoughtfully designed Bungalow offers space, flexibility, and timeless style, the perfect place to call home and create lasting memories. (id:28469)
Exp Realty
52 Great Oak Private
Ottawa, Ontario
Stunning brick bungalow with a loft in the adult style community of Riverview Park. Situated on a landscaped low maintenance lot with private deck & patio & a two car garage. Open layout with vaulted ceiling in the living room that flows into the dining room & chef's kitchen, all with hardwood floors. The classic white kitchen has many cabinets, quartz counters, tile backsplash, pot drawers & pendant lighting. Island with breakfast bar and extra cabinets is great for entertaining. All appliances are included. Eating area has a window for natural light and there is also a double door to the private deck and interlock patio with pvc fencing & gate with trellis. Powder room with white vanity & a closet is tucked around the corner & handy to the door to the double car garage. Off the front hall is the primary bedroom with hardwood flooring, vaulted ceiling, a big window for natural light, & 2 double closets. Updated 3 piece ensuite bath has tile flooring, white vanity with drawers & a mirror, a medicine cabinet & an updated accessible double tiled shower. Hardwood staircase leads you to the 2nd level & provides wonderful views of the living & dining room. The loft has a gas fireplace with wood mantle & a tile hearth & a big window. The perfect place for a home office or to enjoy a book, movie or game with family & friends. There is also a good-sized bedroom with window, double closet & hardwood flooring. A 3 piece bath, with corner shower & a vanity with mirror is close by, handy for guests.The lower level has a spacious bedroom or den & lots of space for a family room, hobbies, laundry, utilities & storage. Ottawa General, Children's Hospital, Riverside Hospital, DND and shops all close by in Alta Vista. $720 annual fee for road & sewer maintenance, visitor parking & common area maintenance, road snow plowing. 24 hours irrevocable on all offers. (id:28469)
Royal LePage Team Realty
688 Geneva Crescent
Russell, Ontario
Absolutely stunning, meticulously maintained 4 bed, 3 bath + den Vienna II model on a premium oversized lot lined with mature trees offering a serene setting. Soaring 9ft ceilings, wall rounded corners, neutral tones, hardwood, tile & main floor den grace this open floorplan. Gourmet kitchen is equipped with extended height cabinetry, quartz countertops, stainless steel appliances, backsplash, island with breakfast bar & walk in pantry. Adjacent to the kitchen you will find dining and living rooms flooded with natural light, a stately fireplace with tile surround and picturesque views of the tree lined lot. Eye catching staircase open to above features decorative iron spindles for an added touch of elegance. The second floor lends itself to a generous size primary bedroom with a huge walk-in closet & 4 pc ensuite bath boasting a sliding barn door and exquisite tile work. 3 more great size bedrooms and a full bath will also be found on the 2nd floor complimented by Berber carpeting and tile. Basement is wide open, has a bathroom rough in and awaits your vision. Window on the left side has been upgraded to a larger size to accommodate a bedroom or simply allow more natural light to enter. Oversize yard is perfect for BBQ season, entertaining friends and family. Lots of space here allows for so many possibilities! Garage is EV plug-in ready. (id:28469)
RE/MAX Delta Realty Team
449 Edison Avenue
Ottawa, Ontario
Welcome to Ravenhill Common-an exclusive enclave of contemporary, brownstone-inspired townhomes designed by architect Barry Hobin, ideally located in the heart of sought-after Westboro.The current owners of 449 Edison Avenue have transformed this already sophisticated residence into a truly exceptional luxury home, completing a comprehensive, top-to-bottom renovation in December 2024. Every detail was meticulously curated, with only premium materials and expert craftsmanship selected throughout.The main entry level opens to a spacious foyer offering abundant mudroom-style storage, a convenient two-piece powder room, and a versatile flex space ideal for a home office or fitness area. Direct interior access leads to a secure heated parking space, complete with additional storage and a water line for vehicle washing.The sun-filled main living level features 9-foot high ceilings and transom windows, creating a bright and airy atmosphere ideal for both everyday living and entertaining. This level includes a welcoming living room with access to a deck overlooking the quiet neighbourhood, an open dining area perfect for family gatherings, and a stunning custom kitchen. The kitchen is equipped with Fisher & Paykel appliances, a breakfast island ideal for morning coffee, and access to the rear terrace-perfect for alfresco dining.The second level offers a generous second bedroom, a full laundry room, and a family room that can be used as a third bedroom if desired. The third level with 9-foot high ceilings is devoted entirely to the primary retreat, featuring a custom walk-in closet, access to a private terrace, and a beautifully appointed five-piece ensuite-a true spa-like sanctuary.With no grass to cut and no snow to shovel, as maintenance is covered under common area fees, this home offers the ultimate lock-and-leave, maintenance-free lifestyle. For full details, see attached feature sheet. 24-hour irrevocable on all offers as per form 244. (id:28469)
Engel & Volkers Ottawa
Part 1 Burnt Hills Road
Frontenac, Ontario
Experience tranquil rural living just 20 minutes from the city and an easy 5 minute drive to all Seeley's Bay amenities and not forgetting to mention close by to the sought after Rideau Canal lakes! This 11.94-acre vacant lot on Burnt Hills Rd awaits its own family to welcome home and share in the many wonderful memories to come. The property also features a bonus 14'x40' open concept insulated outbuilding, which is ideal for the hobbyist and two drilled wells onsite. The land itself is a mix of forest/bush as well as open field. Draft plan is available. (id:28469)
Mccaffrey Realty Inc.
1611 Landel Drive
Ottawa, Ontario
Outstanding spacious 4 bedroom, 3 bath stone bungalow, on approx. 2 acre serene treed estate lot in prestigious Marchvale Estates. Triple car garage perfect for hobbies. Interlock walkway, steps, patio & wonderful front & back covered porches. Beautiful front door withpallidum window leads you to the tiled foyer with stunning arches & pillars. Great room with combined living & dining room has 12' ceilings, many windows & hardwood floor. 9' ceilings throughout rest of home & hardwood & tile flooring. Extra-wide doorways for ease of movement. Expansive kitchen is perfect for any chef, families & entertaining. Features include: island with breakfast bar, many cabinets, walk-in pantry, S/S appliances, task lighting & a large eating area.Off the front hall there is a 2 piece powder room handy for guests & close by the home office/bedroom with double window & walk-in closet. Primary bedroom has space for a king size bed, dresser & reading nook. Double door to the porch & tall window bring natural light into the room. 2 walk-in closets provide ample clothes storage. Impressive ensuite bath (2023) has heated tile flooring, long vanity with 2 sinks & storage tower, quartz counter, black fixtures, tiled double shower, a free standing tub & toilet closet. 2 more bedrooms, are each a good size & have 2 double closets, overhead lights & wonderful windows. Main bath is close by & has a vanity with new quartz counter, undermount sink & faucet, updated mirror & light fixture. Separate combined tub & shower is convenient for families. Big laundry & mud room with entry to the garage, provides lots of room for storage for everyday living. Stairs with oak spindles and railing takes you to the lower level with lots of potential for a rec room, home theatre, bedroom & more. This captivating home has 3270 sqft (above grade) & can be enjoyed by families, those with in-laws or those looking for home office space. Short drive to shops, schools, hi-tech & 417. 24 hrs irrevocable on offers. (id:28469)
Royal LePage Team Realty
157 Lokoya Street
Ottawa, Ontario
OPEN HOUSE SATURDAY FEB 21, 2-4pm. 157 LOKOYA ST. Rare extra large 144 ft deep lot with southern exposure! 3 Bdrm/3 bath townhome with open concept layout, hardwwod floors, fireplace, top end stainless steel appl, island, eat in kitchen, large masterbdrm with walk in closet and ensuite bath with soaker tub, fin bsmt wit recrm/office and laundryrm. Full height attach garage, landscaping and stunning rear yard with fenced in privacy and large patio. Bright and Beautifully presented! (id:28469)
Coldwell Banker Sarazen Realty
401 Aquaview Drive
Ottawa, Ontario
Welcome to this TURNKEY 3 bedroom end-unit urban townhome boasting over $100K in upgrades, set in the sought-after Avalon community of Orleans. Modern finishes and thoughtful enhancements make this a space that's easy to live in and easy to love, with unobstructed pond views across the street and easy access to scenic walking paths. Enter on the main level to a spacious foyer leading to a convenient den, ideal for a home office, with the level also offering direct access to the attached double garage. Head up to the second floor, where a bright, open-concept layout is ideal for everyday living and relaxed entertaining. The well-appointed kitchen boasts Bosch appliances, a wine fridge, island seating and upgraded lighting and overlooks a dining area with custom cabinetry. From here, step out onto the fantastic upper deck - perfect for morning coffee or al fresco dining. California shutters add a clean, finished look throughout most of the home. On the upper level, the primary bedroom offers a walk-in closet & upgraded ensuite, while two additional well-sized bedrooms are served by a full main bath and the level is completed by a laundry area featuring custom cabinetry. Step outside to enjoy a rare, oversized, fully fenced side yard (59K upgrade!). Additional thoughtful upgrades include an EV plug, BBQ gas line, insulated garage door, smart side-yard A/C placement (not on the upper deck!), expanded interlock driveway ($7K upgrade!) and an exterior GFI plug. Located just steps from coffee shops, stores, and a pharmacy-and minutes from schools, parks, recreation, transit, and major commuter routes-this family-friendly neighbourhood offers a strong sense of community and the perfect balance of suburban comfort and urban convenience. (id:28469)
Exp Realty
88 Stockholm Private
Ottawa, Ontario
Executive end-unit townhome available for lease in highly sought-after Riverside South. This well-maintained three-storey home offers a bright and functional layout with oversized windows throughout. The main level features a private den and powder room - ideal for a home office or flex space - along with inside entry from the garage. The second level boasts an open-concept living and dining area, modern eat-in kitchen with granite countertops and stainless steel appliances, additional powder room, and access to a private balcony with natural gas BBQ hookup. The third level includes a spacious primary bedroom with double closets and ensuite bathroom, a second bedroom with Murphy bed, full main bath, and convenient upper-level laundry. Unfinished basement provides ample storage. Excellent location within walking distance to shopping, transit, parks, and schools. Available immediately. Tenant pays utilities. The rent includes internet. Rental application, credit check, employment verification, and references required. (id:28469)
Royal LePage Team Realty
264 Monticello Avenue
Ottawa, Ontario
Welcome to 264 Monticello, a beautifully maintained 2023-built Claridge Cypress model offering 1,985 sq. ft. of thoughtfully designed living space in the family-friendly community of Bridlewood Trails, Kanata. This 3-bedroom, 3-bathroom townhome with a fully finished basement delivers both style and functionality. The main level features a welcoming foyer and a bright, open-concept living and dining area-ideal for everyday living and entertaining. The modern kitchen showcases upgraded cabinetry, quartz countertops, stainless steel appliances, a centre island, and ample space for family meals and gatherings. Upstairs, the spacious primary suite offers a walk-in closet and a 4-piece ensuite complete with glass shower and double vanity. Two additional generously sized bedrooms, a 3-piece main bath, and a convenient second-floor laundry room complete this level. The fully finished basement provides additional living space, a dedicated storage room, and a rough-in for a fourth bathroom. Enjoy a spacious backyard, perfect for outdoor entertaining and relaxation. Ideally located close to schools, parks, grocery stores, public transit, and the Trans Canada Trail, this home checks all the boxes for modern family living. A fantastic opportunity to own a move-in-ready home in one of Kanata's most sought-after neighborhoods-come see it for yourself! (id:28469)
Royal LePage Integrity Realty
690 Princess Louise Drive
Ottawa, Ontario
OPEN HOUSE February 22nd 2-4pm. Welcome to 690 Princess Louise Drive, a truly exceptional home set in one of Orleans most coveted communities Fallingbrook. From the moment you arrive, you'll appreciate the pride of ownership and the sense of space this property offers. Inside, the home features four generously sized bedrooms, including a rare and highly desirable main floor bedroom, along with three full bathrooms, providing flexibility for families, guests, or multi generational living. The well designed layout flows effortlessly into a fully finished basement, offering the perfect space for a family room, home gym, playroom, or private retreat. Situated on a beautifully sized lot, the outdoor space is ideal for entertaining, gardening, or simply enjoying quiet evenings at home. The location truly sets this home apart Fallingbrook is renowned for its mature streets, strong sense of community, and unbeatable access to everyday conveniences. You're just minutes from top rated schools, scenic parks, walking trails, shopping, dining, and transit, with easy access to major routes for commuting. This is a neighbourhood where families grow, neighbours connect, and homes are cherished. 690 Princess Louise Drive offers not just a place to live, but a lifestyle to love. Furnace 2022, Stairs/Stair well 2024, Flooring on kitchen 2025, Patio boards 2025. Book your showing today! (id:28469)
Royal LePage Performance Realty

