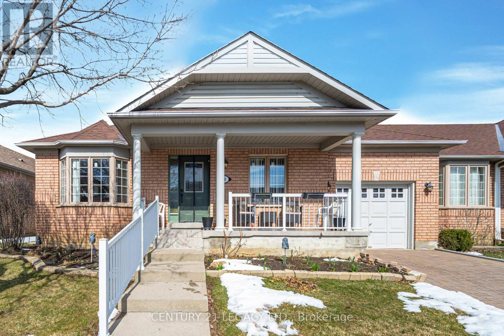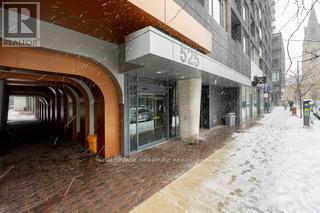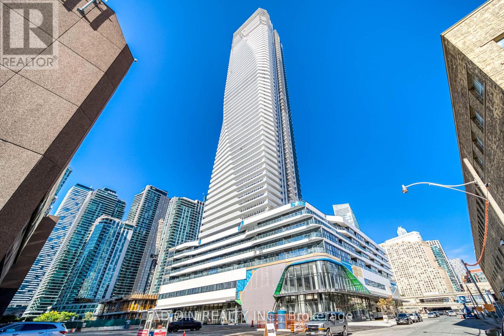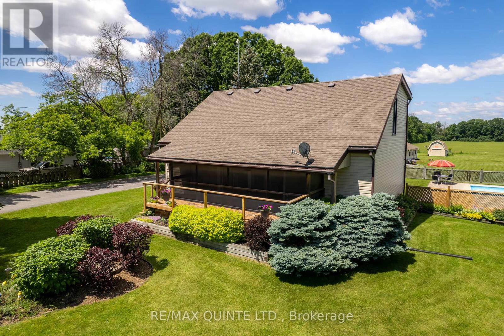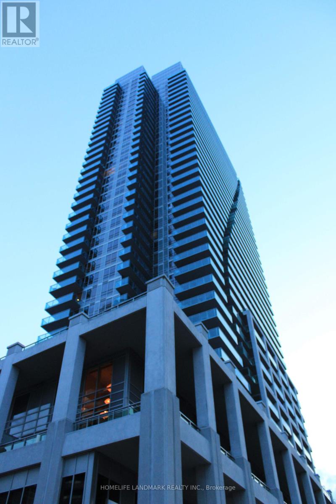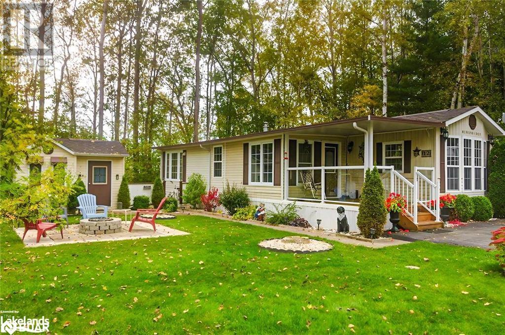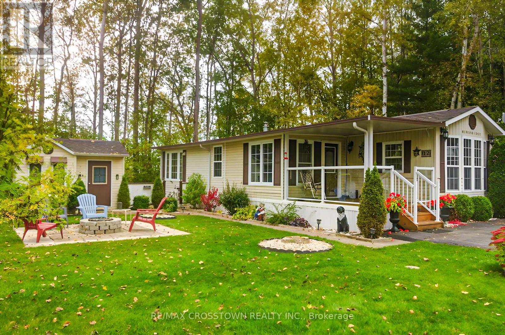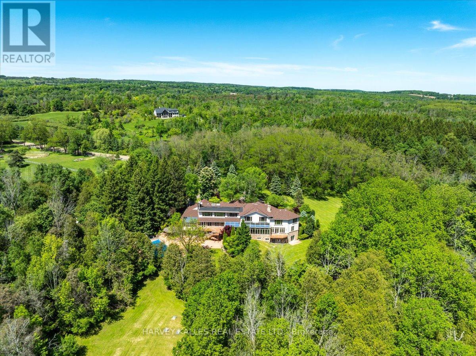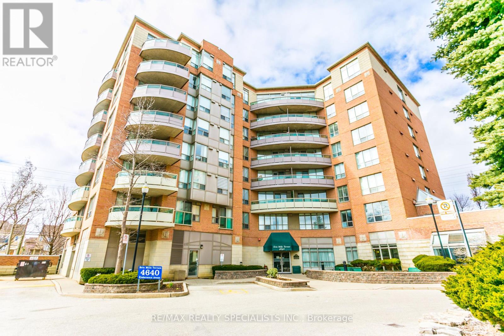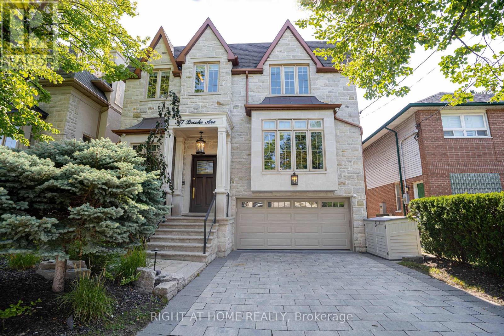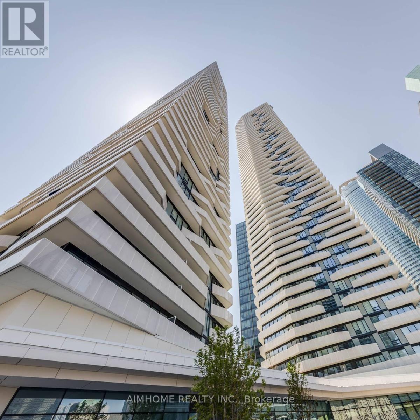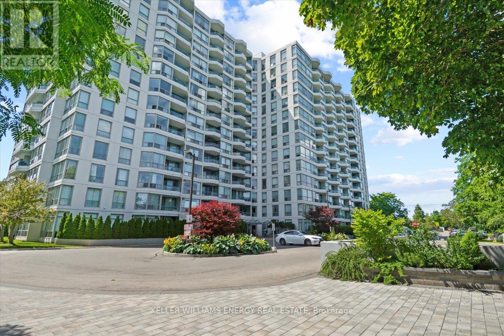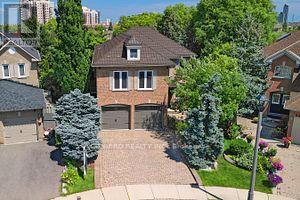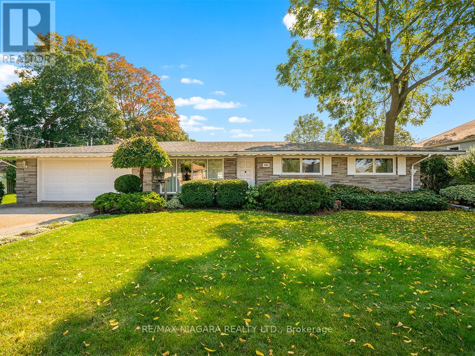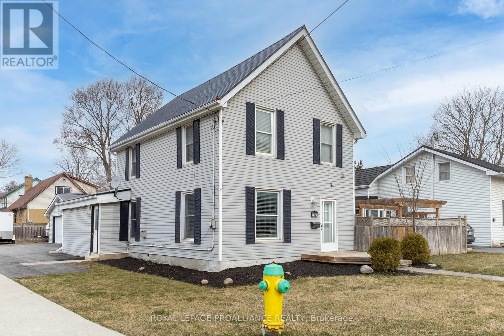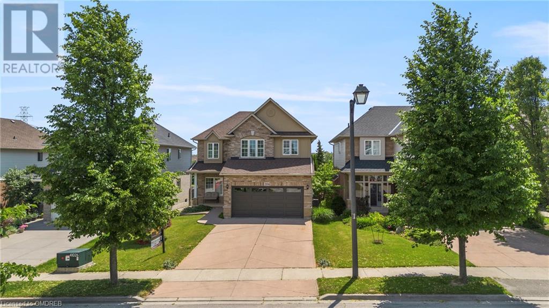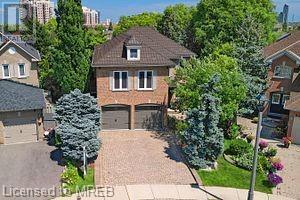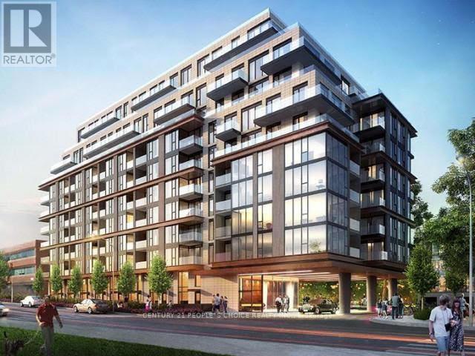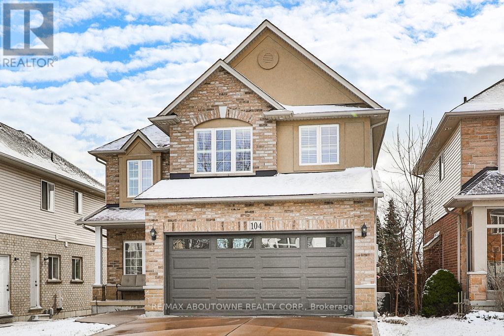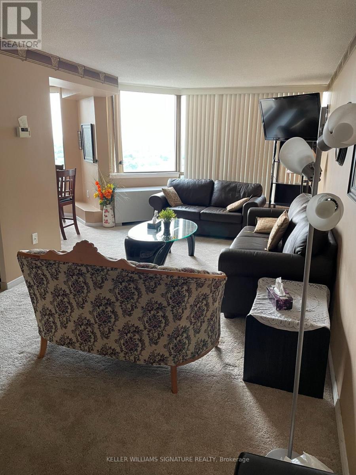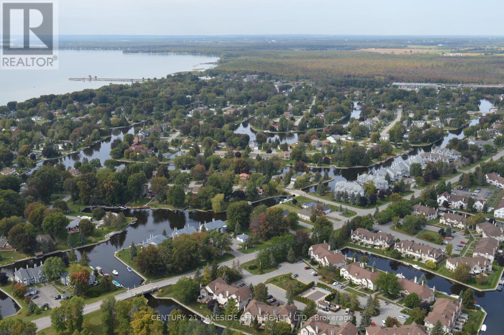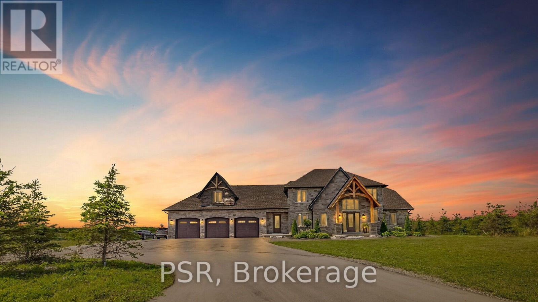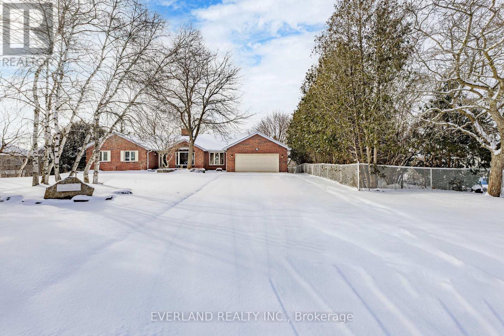46 - 10 Amberhill Trail
Brampton, Ontario
Maintenance Free Living! Adult Lifestyle! Located in Prestigious Gated Community of Rosedale Village, Offering 24hrs Security, Tons of Amenities Including a Private 9 Hole Golf Course. This End Unit Townhouse Bungalow offers over 2500 sq ft of Living Space, The Main Floor Features: 2 bdrms + 2 baths, Breakfast Area, Living, Dining and Family Room with A Gas Fireplace. The Fully Finished Basement Features: Additional 2 bdrms, 1 bath, a Den and a Second Family Room. Furnace (2023), A/C (2021), Roof (2010), Window Inserts (2020), Water Filtration System (Owned), Recently Upgraded Kitchen Counter Tops (Quartz), Driveway (2023) **** EXTRAS **** Sprinkler System - included in monthly maintenance fees. (id:27910)
Century 21 Legacy Ltd.
520 - 525 Adelaide Street W
Toronto, Ontario
Incredible 1 Bedroom + Den. Full sized kitchen appliances and a functional layout. Steps to King West and close to all of the amazing things the city has to offer. **** EXTRAS **** Concierge, Exercise Room, Outdoor Pool, Party/Meeting Room, Outdoor Roof Top Deck/Garden, Guest Suites. (id:27910)
Royal LePage Signature Realty
5302 - 28 Freeland Street
Toronto, Ontario
Remarkable Suite W/Stunning Panoramic Views At The Iconic Prestige Brand New Building Next To Toronto Waterfront!! Unobstructed S/W Corner Unit With 270 degree City & Lake View. Spacious 3 Bed, 3 Bath W/9 Ft Ceilings. Modern Kitchen W/Gas Stove, High End S/S Appliances, Waterfall Quartz Breakfast Bar/Island. Master Bedroom W/Large Walk-In Closet, Floor-To-Ceiling Windows, 2 Huge Balconies; 2 Parkings Side By Side & 2 Locker right behind parking spot! Steps To Waterfront, Union Station, Gardiner Hwy. Enjoy Outdoor walking track, fitness circuit to spin studio and gym, outdoor kids play area, party room and other amenities. A must see!!! **** EXTRAS **** S/S ( THERMADOR - fridge & oven, gas, stove, microwave, wine cooler), hood fan, washer, dryer + over 500 SQ. FT. open balcony. 2 Parkings Side By Side & 2 Locker right behind parking spots! (id:27910)
Adjoin Realty Inc.
257 Elmbrook Road
Prince Edward County, Ontario
This custom built home has been loved and cared for and it shows from the beautiful landscaped yard, gardens and inground pool to the solid bones of a well built, unique home. Main floor offers kitchen and dining area that leads into a huge living room with 2 storey ceilings, hardwood floors and gorgeous real wood exposed beams. Second floor is an open hall looking down into the living area with the primary bedroom, bath and another large bedroom. Both bedrooms have a walkout to a 2nd storey balcony with pastoral views of your 11+ acres. Walk out basement is finished as a recroom with an additional space for laundry/utility. Your paved driveway leads to the huge detached garage and an in-law suite at the back with tons of income potential! 11+ acres with 400' of road frontage. Possible severance. (id:27910)
RE/MAX Quinte Ltd.
2108 - 16 Brookers Lane
Toronto, Ontario
Absolutely Stunning 2 Bedroom + Den Suite with Breathtaking Lake Views; Sun-filled Open Concept Living/Dining/Kitchen with South, East & West Exposures; Floor to Ceiling Windows; Walk Out to Two Large Balconies; Best Split 2+1 Layout; Den is a Separate Room; Partially Furnished, Move-In Ready; Exceptional Amenities in the Building (Indoor Pool, Sauna, Gym, Billiard Room and Much More); Steps to the Waterfront, Park, Restaurants & Bus Stop; 24/7 Grocery Store on Ground Floor; It's A Rare Opportunity to Enjoy Both the Peaceful Changing Scenery of Lake Ontario And the Vibrant Waterfront Life Style; Don't Miss It! One Parking & One Locker Included. **** EXTRAS **** SS Kitchen Appliances (Fridge, Stove, Microwave, Dishwasher, Wine Cooler); Stacked Washer & Dryer; Electric Fireplace; Existing ELFs and Window Coverings. (id:27910)
Homelife Landmark Realty Inc.
12 Prince Edward Drive
Springwater, Ontario
Nestled in the serene haven of Wasaga Pines Cottage and Resort Park, you will find this gem tucked away in the back of the park, surrounded by mature trees & beautiful gardens. This meticulously cared for 2 Bed -1Bath, Huron ridge Mobile Home, offers a bright open concept eat-in kitchen, that flows into the spacious dining/living room area. Enjoy the convenience of laundry, ample storage space & abundant cupboards.There's also a versatile shed presently utilized as a workshop but offering the perfect potential to be converted into a guest bunkie. This retreat harmoniously combines the allure of natural beauty, recreation aloptions, & the essence of cottage living. With many amenities to enjoy, including 2 Outdoor Heated Pools, a Sports Park with Volley Ball, Basketball & Mini Putt, along with a Recreation Hall & Dog Park. Located minutes away from the renowned, World's Longest Freshwater Beach & the quaint town of Elmvale, offering the perfect balance between relaxation and adventure. Extras: Yearly Fees $5620.00 + HST, Seasonal - 9 Month(Term: Apr 5, 2024 to Dec 31, 2024) Park offers space to Rent for boat storage in summer and winter for$350+hst. All Inclusions As Is Park bridge has First Right of Refusal. (id:27910)
RE/MAX Crosstown Realty Inc. Brokerage
12 Prince Edward Drive
Springwater, Ontario
Incredible family retreat at Wasaga Pines Cottage and Resort Park! Nestled at the back of the park with tons of privacy, surrounded by mature trees and gardens, this meticulously maintained 2-bed -1 bath, Huronridge Model Mobile Home offers a bright open-concept layout perfect for family and friends to gather. Enjoy ample storage space, convenient laundry and a versatile workshop perfect for converting into a guest bunkie. Wasaga Pines offers many family-friendly amenities, including 2 outdoor heated pools, a playground, dog park, recreation hall, mini-putt, basketball and volleyball courts along with fun seasonal events. ** Wasaga Pines Cottage and Resort Park is owned and professionally managed by Parkbridge, located just outside of Wasaga Beach, the World's Longest Fresh Water Beach on shores of Georgian Bay. ** Seasonal Terms Include 2 Occupancy options: 9 Mth.Term (April-Dec 2024) $5620+HST or 6 Mth. Term Available. (id:27910)
RE/MAX Crosstown Realty Inc.
16866 Mclaughlin Road
Caledon, Ontario
STORIED PROVENANCE OF BOTH CANADIAN AND GLOBAL ESTABLISHMENTS. CURRENT OWNERS RELUCTANTLY PASSING ON THE BATON BY DUE TO PREFERENCE OF RETIRING IN WARMER CLIMES. UNDERSTATED GATED COUNTRY ESTATE WITH CLASSIC LINES, IN BUCOLIC SETTING WITH TENNIS COURT AND SALTWATER POOL ON 62 ACRES. THE CURRENT OWNERS DOUBLED THE INTERIOR SIZE TO 12,374 SF + OF GLEAMING HARDWOOD FLOORS, SOARING CEILINGS, FIREPLACE AND WALL-TO-WALL GLASS ATRIUM OVERLOOKING VERDANT GREEN SPACE. OVER 1 KM OF TRAILS WITH BOTH BLACK CREEK AND CREDIT RIVER COURSING THROUGH THE Property. PERFECT FOR A PRIVATE OASIS, WORK-AT-HOME IN THE PANELED STUDY OR ENTERTAIN. ADDED FEATURES SUCH AS SAUNA, CEDAR CLOSET AND TEMPERATURE-CONTROLLED WINE CELLAR PROVIDES A YEAR-ROUND SELF-CONTAINED RETREAT. RECENTLY UPDATED AND METICULOUSLY MAINTAINED BY STAFF THAT MAY CONTINUE. Subject Property is nestled in an enclave where who's who of Canadian notables and establishment spent their weekends. In addition to fine dining and spa like the Millcroft Inn and Terra Cotta, it has the feel of a very distinguished old money zeitgeist with blue blood activities at the Caledon Trout Club (c. 1901 ""Outdoor Refined) such as fly fishing, shooting range and such. (id:27910)
Harvey Kalles Real Estate Ltd.
209 - 4640 Kimbermount Avenue S
Mississauga, Ontario
Large, bright south facing 1 bedroom, 1.5 bath unit which has been freshly painted throughout boasting laminate and ceramic flooring. Fabulous senior living at its best in this 65+ age restricted building located across from Erin Mills Town Centre, close to Credit Valley hospital and major highways. Fantastic Primary bedroom with 2 closets, ensuite laundry, 3 piece bath with seated shower, built in medicine cabinet with lock. Relax and enjoy the indoor pool. **** EXTRAS **** Fridge, Stove, Washer, Dryer, Built In Dishwasher, All Light Fixtures, All Window Coverings, One Parking Space, One Locker (id:27910)
RE/MAX Realty Specialists Inc.
377 Brooke Avenue
Toronto, Ontario
This Lavish Home in the heart of Ledbury Park is Exquisitely renovated throughout w/New Custom Tailored Restoration Hardware design elements, new garage-door, fixtures, flooring, staircases, railings, lighting, premium window coverings, mirrors, brass hardware,accents & so much more. No detail left-out, feel luxury,comfort & safety along with your custom extended steps aiding larger feet &children, all while holding your new bespoke railings/encompassed by Elite paint/wallpaper, cabinet work, Marble counters & fireplaces.Oak floor on Main &2nd, Ensuite Bathrm & Climate control in every Bedrm. State-of-the-art home gym, w/ faux grass flooring &mirrored walls.Feel Safe knowing you have top of the line custom-fit Outdoor/indoor security camera system.Control4 Home Automation to control nearly every element of the house; including window coverings, music & lighting-saving time & energy.Surround Sound entertain't throughout, including backyard.Oasis Backyard w/built-in Custom In-ground Pool **** EXTRAS **** All Existing Appliances, Miele Appliances,B/I GENERATOR, Window Coverings, Light Fixtures, B/I Speakers, Existing Security Cameras Systems, Pool Equipment & Accessories, & Smart Home System & much more.Walkout basement with 11+ft ceilings. (id:27910)
Right At Home Realty
6705 - 100 Harbour Street
Toronto, Ontario
Supreme location! Steps from lake shore, scotiabank arena, cn tower, entertainment district, banks, shops. Luxury harbour plaza residences by Menkes! Downtown living doesn't get much better this incredible 1bed + den, 1-bath suite provides the ultimate downtown living. Directly connected to the underground path system, commute as easy as can be. Separately roomed den is suitable to use as a 2nd bedroom or private home office space. 24-hour concierge, outdoor terrace w/ tanning deck, lounge areas and bbqs, as well as party, games & theatre room. Photos are taken when unit vacant for reference. (id:27910)
Aimhome Realty Inc.
312 - 4727 Sheppard Avenue E
Toronto, Ontario
2 Bedroom 2 bathroom 1500 + Sqft apartment at the famous Riviera Condo- Future Subway Location!. Updated Kitchen with Marble Counters and Stainless Steel Appliances. Spacious Living/Dinning room that combines with Solarium. Tandem Parking Included (id:27910)
Keller Williams Energy Real Estate
5121 Parkplace Circle
Mississauga, Ontario
A beautiful Executive 4+1 Bedrooms Home. ""The Colonial Model' 4570 Sq.Ft. Living Space, built by Heatwood Homes, 3159 SF A/Grade plus 1411 SF Finished Basement on a Huge 0.272 Acre Lot. A large swimming Pool, Hot Tub, Change Room, Patterned Concrete Floor, Matured trees, professionally landscaped. Hardwood in 2nd Floor BRs, LIV, DIN, Family, Great Rooms, Stairway, and Landing Area. Three Gas Fireplaces, Double Door Entry, High Foyer, and Pool with all accessories. Finished Basement with 1 BR, Wet Bar, Sauna, 3 PC Bath w/Shower, and Large REC Room w/Gas Fireplace, Interlock Driveway Walkway to home and more. **** EXTRAS **** Price includes all existing Kitchen appliances on the main floor, washer & dryer and basement fridge, window coverings, and all pool accessories. (id:27910)
City-Pro Realty Inc.
381 Forest Lea Road
Laurentian Valley, Ontario
MOVE IN READY! NO COTTAGE NEEDED! This All Brick Bungalow+PLUS is located mere minutes to Pembroke and Petawawa. The Addition of a South facing Family Room and a Large Primary Bedroom add even more space to entertain and enjoy. Includes premium blinds and shutters. Large Deck and Inground pool easily accessed via Family Room and Primary Bedroom( 5 pc renovated (2024) Ensuite also contains an antique free standing tub). Fully Fenced Backyard with a 18'x36' well maintained kidney shaped inground pool with solid pool house and new winter cover. Extra large 42'x48' shop/storage with office is ideal for storing your vehicles/toys- new overhead garage doors...Paved driveway hold 12 vehicles, attached tandem 2 vehicle garage has new overhead door and remote opener. New front entrance door. All 3 bathrooms upgraded and renovated (2024). Bedrooms updated with new floors, fresh paint and California shutters. Open concept living room, dining room, kitchen, family room has a nice flow/feel. Large Rec room and extra bedroom in the finished basement. High efficiency woodstove in the family room, and pellet stove in the rec room. All new attic insulation installed in 2024. New sliding door and large family room window. New Aluminum railing on deck. Water tank recently installed. owner added interlocking brick around inground pool, and paved the driveway to the large Garage/Workshop. Meticulously maintained and updated home. Ready for your family to Enjoy. This listing is Negotiable and has already been reduced by $40,000. **** EXTRAS **** Quick closing is available if required (closing flexible). Newer large window and Door in south Family room. Roof south side new in 2022. Enjoy the south fields and forest views! (id:27910)
Right At Home Realty
360 Clarence Street
Port Colborne, Ontario
Discover this timeless Mid-Century Modern Ranch-style Bungalow proudly set in the sought-after SW Port Colborne. This custom-built home has captivated admirers with its unparalleled design and charm.This cherished one-owner home is nestled on a double lot spanning 112 feet with meticulously landscaped gardens & private yard. Its unique layout creates a courtyard & serene setting overlooking an inground pool in the backyard.Crafted with locally sourced cut stone & granite facade & w nearly 3000 square ft of single-level living space. 4 bdrms, 3.5 baths, including 2 w full ensuite baths, effortlessly accommodating in-law space.Entertain in the sunken living room or unwind in the family room w stone fireplace. The eat-in kitchen flows into the spacious dining room w views of the yard.A 4-season sunroom has expansive windows framing the custom-designed, 20'x40' in-ground concrete pool. A heated double garage provides access to both the home's interior the expansive yard **** EXTRAS **** In a desirable neighbourhood just a 10-minute stroll from downtown & the Historic West Street shopping district. Parks & the Marina on Lake Erie are a 5-minute bike ride away, schools are just two blocks from your doorstep (id:27910)
RE/MAX Niagara Realty Ltd.
24 Grove Street
Belleville, Ontario
Perfectly situated, this two-story home is a haven for entertaining, boasting an expansive backyard retreat. Enclosed by a full fence, discover a heated in-ground pool, a covered gazebo ideal for lounging, and a designated garden section. Ample paved parking and a detached double car garage ensure convenience. Indoors, find three bedrooms (one currently utilized as an office/den)and two baths. the spacious living room showcases hardwood flooring, a cozy gas fireplace, a sitting area with cultured stone accent wall, and a media space. A separate dining room offers elegance with its stone focal wall and laminate flooring. The well-appointed kitchen features oak cabinets, a built-in buffet, a pantry, an island with a wine rack, and a tumbled marble back-splash. On the second floor you will discover two additional bedrooms and a laundry closet. The primary bedroom has en-suite privileges to a recently renovated 4 piece bath. **** EXTRAS **** Additional highlights include new metal roof installed 2021, new pool liner 2023, and a full electrical service upgrade 2016. Don't miss out on the chance to make this property your own and start creating unforgettable summer memories. (id:27910)
Royal LePage Proalliance Realty
104 Garth Trails Crescent
Hamilton, Ontario
Welcome to 104 Garth Trails Crescent! This remarkable residence offers just over 3,400 square feet of living space spanning three levels plus an inground salt water pool! Meticulously maintained, the home showcases a wealth of features, including 9' ceilings on the main floor, stunning hardwood floors, an impressive hardwood staircase, and a state-of-the-art Gourmet Kitchen equipped with high-end appliances. The main level boasts a separate dining room and a spacious Family Room adorned with a welcoming gas fireplace, complemented by the convenience of Main Floor Laundry with direct access to the attached double car garage. Upstairs, indulge in the grandeur of the Primary bedroom, featuring a sizable walk-in closet, elegant California Shutters, and a luxurious ensuite complete with a whirlpool tub, oversized walk-in shower, and heated floors for added comfort. The Basement expands the living space with a generous rec-room, perfect for entertaining, alongside a versatile hall that can double as a den, and a convenient 2-piece bathroom. Numerous upgrades enhance the home's allure, including hardwood and slate flooring, granite countertops, crown moulding, and abundant pot lights. A suite of premium appliances, including a Wolfe 5-burner cooktop and a Sub-Zero fridge, Miele Dishwasher further elevate the kitchen's appeal. Recent updates include carpet in two bedrooms, pool liner replacement (2021), and the a deck by the previous owner. Additional amenities include a concrete driveway, sprinkler system, 200-amp electrical service, and a safety cover for the pool. Close to numerous parks, schools, Fortinos, Tim Hortons, Highway Access. (id:27910)
RE/MAX Aboutowne Realty Corp.
5121 Parkplace Circle
Mississauga, Ontario
A beautiful Executive 4+1 Bedrooms Home. The Colonial Model' 4570 Sq.Ft. Living Space, built by Heatwood Homes, 3159 SF A/Grade plus 1411 SF Finished Basement on a Huge 0.272 Acre Lot. A large swimming Pool, Hot Tub, Change? Room, Patterned Concrete Floor, Matured trees, professionally landscaped. Hardwood in 2nd Floor BRs, LIV, DIN, Family, Great Rooms, Stairway, and Landing Area. Three Gas Fireplaces, Double Door Entry, High Foyer, and Pool with all accessories. Finished Bsmt with 1 BR, Wet Bar, Sauna, 3 PC Baith w/Shower, and Large REC Room w/Gas Fireplace, Interlock Driveway and Walkway to home and more. (id:27910)
City-Pro Realty Inc.
414 - 250 Lawrence Avenue W
Toronto, Ontario
A Spacious and Refined 1BR+Den Located at 250 Lawrence Condos. Enjoy High-End Finishes, Panoramic Views, And Proximity to Top Schools, Public Transit, And Parks. This Condominium Offers an Urban Living Experience Near Educational Hubs and Natural Retreats, Surrounded by Dining, Transportation, And Leisure Amenities. A Perfect Balance for Those Seeking City Vibrancy and Serene Living. **** EXTRAS **** Unit comes with Fridge, Stove, Vented Microwave, Dishwasher, Stacked Washer/Dryer and light Fixtures. (id:27910)
Century 21 People's Choice Realty Inc.
104 Garth Trails Crescent
Hamilton, Ontario
Welcome to 104 Garth Trails Crescent! This remarkable residence offers just over 3,400 square feet of living space spanning three levels plus a salt water inground pool! Meticulously maintained, the home showcases a wealth of features, including 9' ceilings on the main floor, stunning hardwood floors, an impressive hardwood staircase, and a state-of-the-art Gourmet Kitchen equipped with high-end appliances. The main level boasts a separate dining room and a spacious Family Room adorned with a welcoming gas f/p, complemented by the convenience of Main Floor Laundry. Upstairs, indulge in the grandeur of the Primary bedroom, featuring a sizable walk-in closet, elegant California Shutters, and a luxurious ensuite complete with a whirlpool tub, oversized walk-in shower, and heated floors for added comfort. The Basement expands the living space with a generous rec-room, perfect for entertaining, alongside a versatile hall that can double as a den, and a convenient 2-piece bathroom. **** EXTRAS **** Numerous upgrades enhance the home's allure, including and slate flooring, granite countertops, crown moulding, and abundance of pot lights and a California ceiling. A suite of premium appliances further elevate the kitchen's appeal. (id:27910)
RE/MAX Aboutowne Realty Corp.
1102 - 25 Fairview Road W
Mississauga, Ontario
Experience the epitome of urban living in this meticulously maintained furnished 2-bedroom, 2-bathroom corner unit at The Fairmont. With breathtaking southeast city, CN Tower, and lake views, this move-in-ready home spans approximately 1050 sqft. Enjoy ample natural light through expansive windows and the seamless flow of an open-concept layout. Benefit from 24-hour security for peace of mind. Nearby amenities include Cooksville GO station, schools, Square One, Mississauga Transit, Sheridan College, and Trillium Hospital. Convenient access to major highways and the new LRT linking Mississauga GO to Brampton ensures easy commuting. Underground parking included. (id:27910)
Keller Williams Signature Realty
1 - 11 Laguna Parkway
Ramara, Ontario
Woodland Shores Waterfront 3 Bedroom End Unit With Lots Of Windows And Bright Open Concept. Lagoon City Is A Vibrant, Active Community With A Beautiful Sandy Beach & Private Park On Lake Simcoe. Enjoy On-Site Tennis/Pickleball, Miles Of Walking & Biking Trails, Restaurants, Community Centre, Yacht Club & Marina. Enjoy Private Outdoor Pool Surrounded By Mature Landscaping For This Complex Only. Ready For Your Boat With Private Mooring & Access To Lake Simcoe & The Trent/Severn Canal System. Primary Bedroom Has Ensuite/Lots Of Closet Space. Living Room Has Walk-out To Waterfront Patio. **** EXTRAS **** End Unit Offers Mature Trees & Park Like Setting. Community Has Municipal Services, Cable TV & High Speed Internet. Ready To Start Your New Waterfront Lifestyle Today. (id:27910)
Century 21 Lakeside Cove Realty Ltd.
65065 County Road 3 Road
East Garafraxa, Ontario
Situated In The Picturesque Landscape Of East Garafraxa, This Stunning Bungaloft Stands As A Testament To Exquisite Craftsmanship And Modern Comfort. A Custom-Built Home With Four Bedrooms And Four Bathrooms, This Residence Offers Both Elegance And Practicality. The Highlight Of Outdoor Indulgence Is The Inground Saltwater L-Shaped Pool Featuring A Captivating Waterfall, Offering A Visual And Sensory Escape. Adjacent Is A Spacious Hot Tub, Accommodating 6-8 People, Creating The Perfect Spot For Relaxation. Spanning Over 9 Acres Of Land, The Property Provides Both Privacy And Serenity. A Perfect Blend Of Functionality And Sophistication, This Home Boasts An In-Law Suite For Additional Versatility. The Property's Exclusivity Is Emphasized By A Long Paved Driveway Leading To The Residence, Ensuring Privacy And Curb Appeal. With Built-In In Ceiling Audio Throughout The Home, The Ambiance Is Elevated, Creating A Harmonious Environment In This 5-Year-Old Architectural Gem on 9+ Acres with large Flat Areas to be Creative **** EXTRAS **** L-Shaped Pool With A 8ft+ Deep End And A Shallow Area As A Sports Section At The Wide Stair Entrance, 6-8 Person Hot Tub, Full Domestic Water Treatment System ..FLOOR-PLANS IN ATTACHMENTS.. IN-LAW SUITE OVER GARAGE ON MONTH TO MONTH. (id:27910)
Psr
173 Thompson Drive
East Gwillimbury, Ontario
This Spectacular Bungalow Situated On Over Half An Acre. One Of The Nicest Lots In Holland Landing. This Home Offers 3+1 Bdrm, Sep Living/Dining Rm, Lrg Updated Eat-In Kitchen W/W/O To Three Season Sunroom & Lrg Deck, Pro. Finished W/O Bsmt W/Wet Bar, Lots Of Windows & Room For The Whole Family W/Approx 4500 Sqft Of Living Space. Huge Fully Landscaped Treed Lot & Fabulous Inground Salt Water Pool Surround By This Backyard Oasis. **** EXTRAS **** Inclu: Fridge, Gas Stove, Dishwasher, Washer & Dryer, Cvac, All Elfs, Pool & Acces, Reverse Osmosis Syst, Security Syst, Shed, All Window Coverings, Garage Gas Heater, Furnace(2014)Shingles(2014)Pool Liner(14) (id:27910)
Everland Realty Inc.

