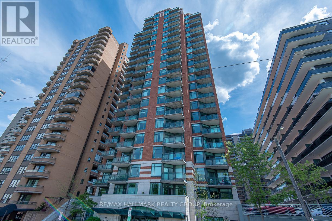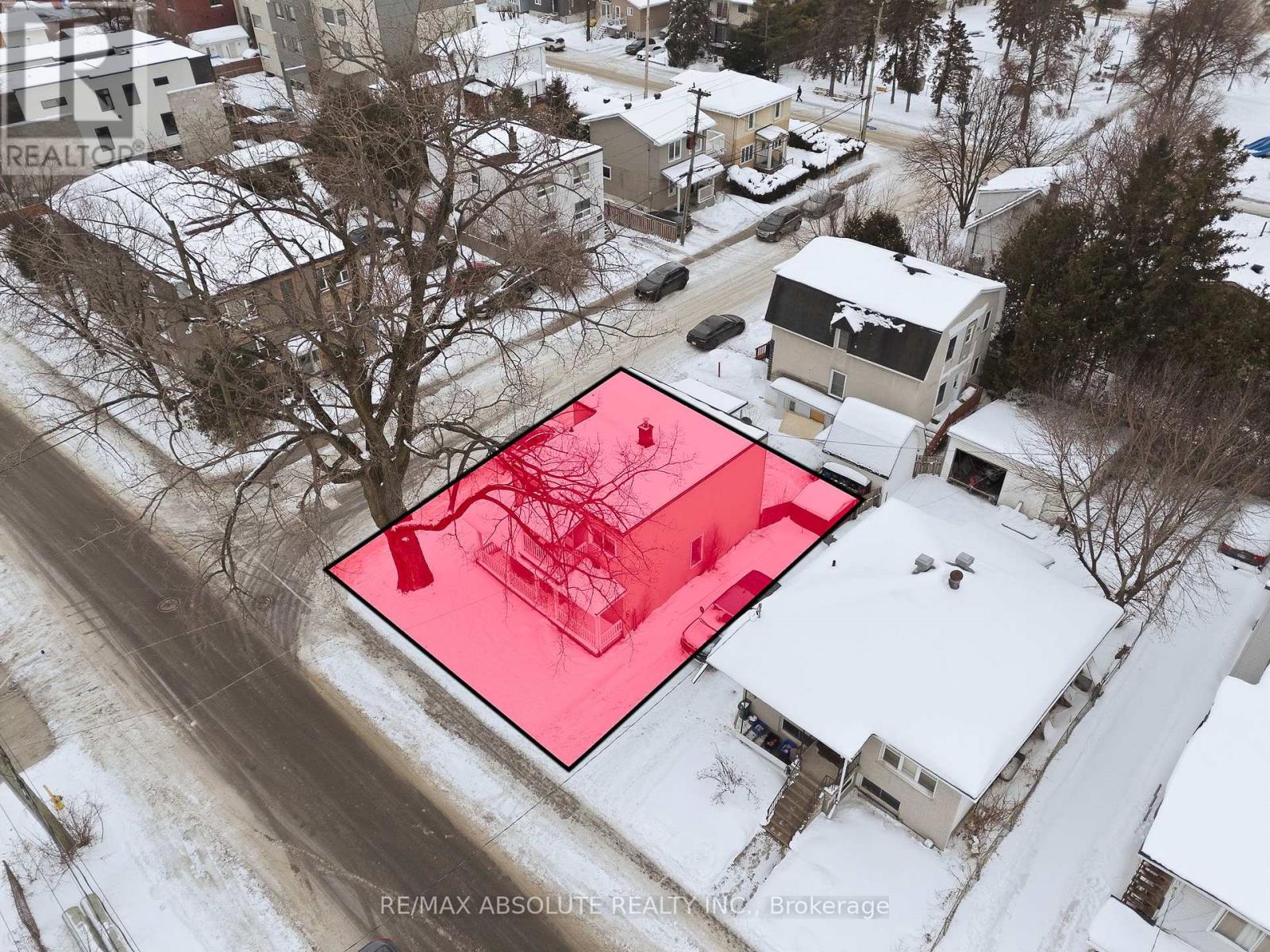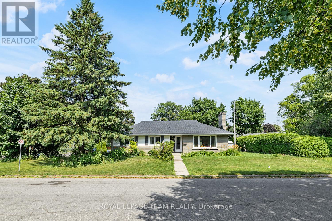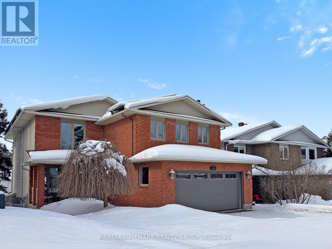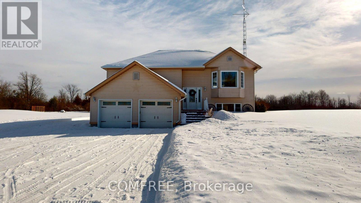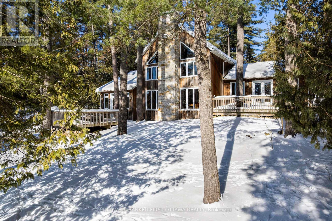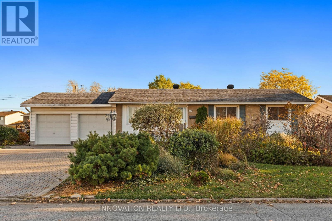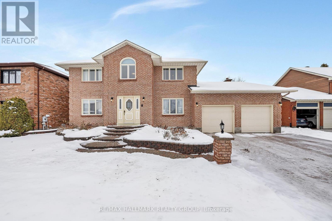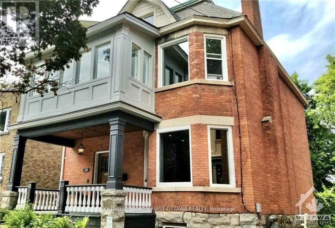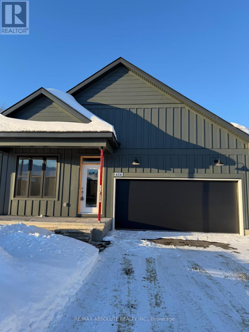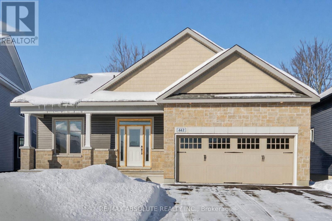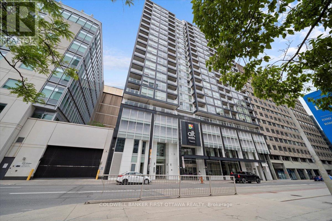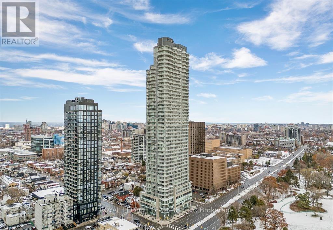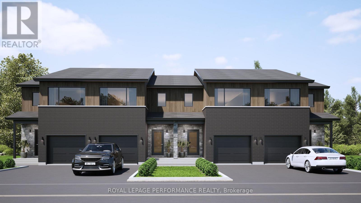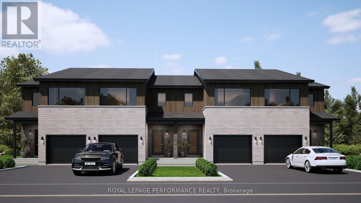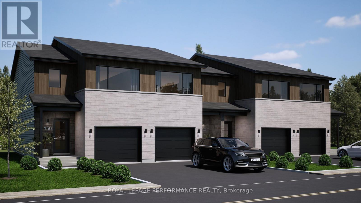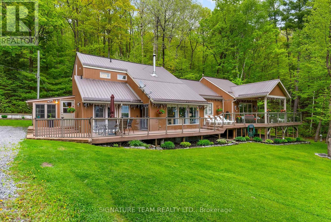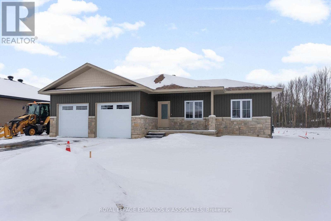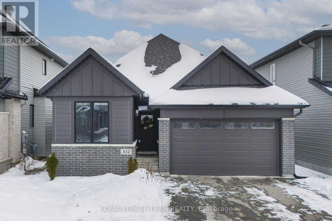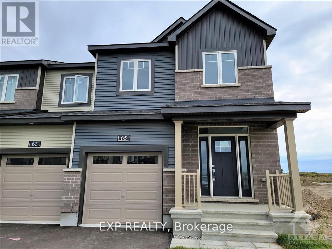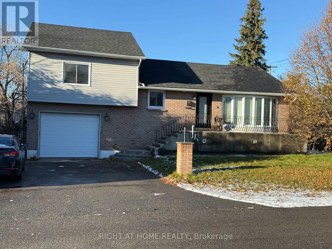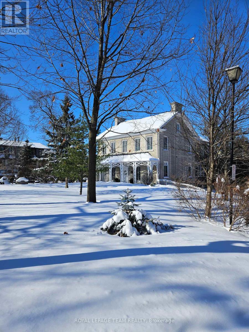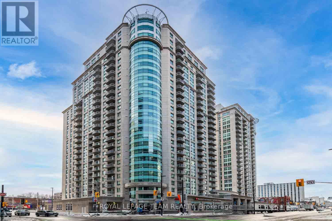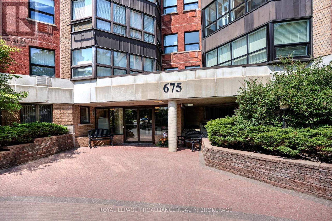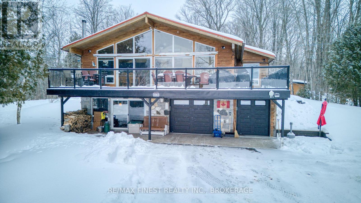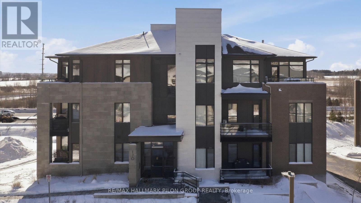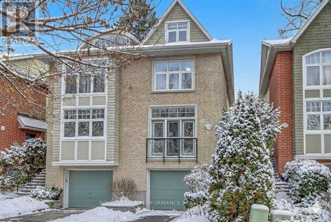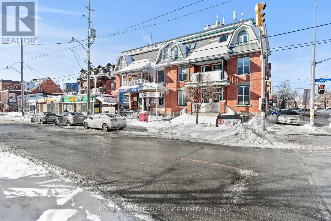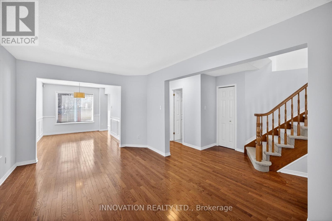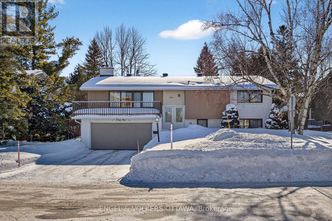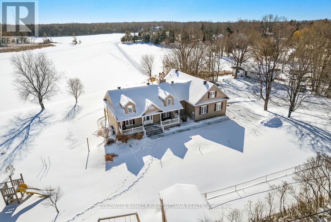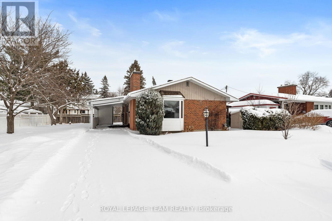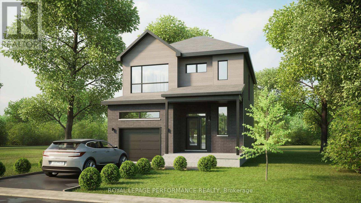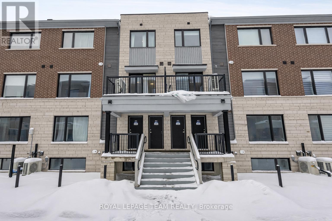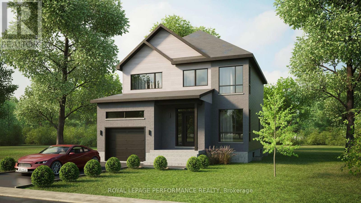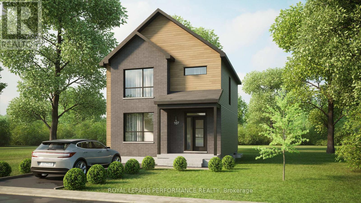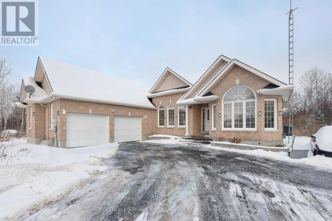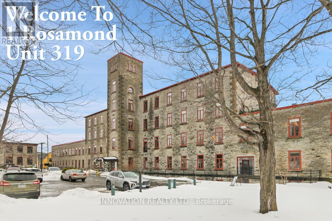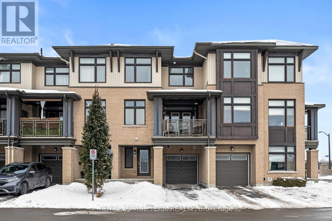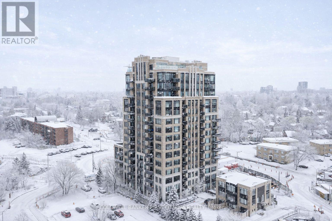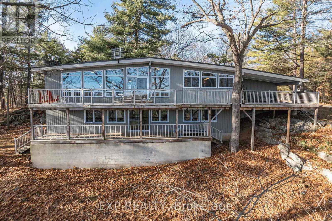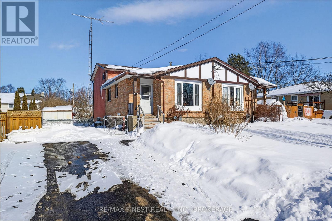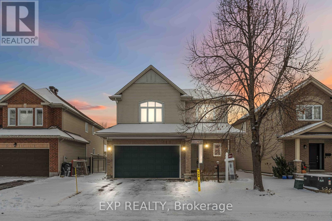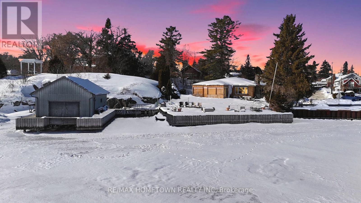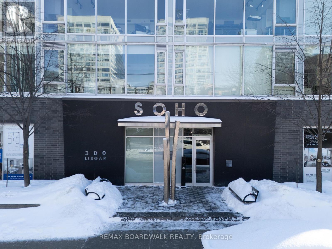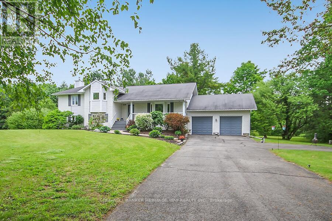1203 - 570 Laurier Avenue W
Ottawa, Ontario
The Laurier: Opportunity to rent a fabulous 1bedroom + den apartment in the heart of downtown. Unit features great NW views of Gatineau Hills and overlooking the brand new Central Branch of the Ottawa Library. Unit features hardwood floors througout living/dining areas. Kitchen with granite counters, double-sink, breakfast bar, and plenty of cabinetry. Loads of natural lights permeates. Good size primary bedroom with good closet space. Den space for home office. Full bathroom completes the level. Ultimate convenience with in-unit laundry, underground parking space, and locker for additional storage. Amenities include lap pool, gym, guest suite, party room, and patio. A short walk to LRT Lyon Station or Pimisi Station. Multi-year lease available. Call Today! (id:28469)
RE/MAX Hallmark Realty Group
50 Jolliet Avenue
Ottawa, Ontario
Attention Developers & Contractors - R4UA Development Opportunity! Prime redevelopment opportunity in a rapidly revitalizing Ottawa neighbourhood. This R4UA-zoned property permits low-rise multi-unit residential development, including duplex, triplex, or small apartment building potential, making it an ideal project for developers, contractors, and investors looking to add density in an urban location. Situated on a quiet residential street just minutes from Beechwood Village, the property offers convenient access to boutique shops, restaurants, public transit, parks, schools, and scenic walking and biking paths, all within minutes of downtown Ottawa. The area continues to see strong redevelopment activity and long-term growth potential. The property currently includes an upper-level tenant paying $900/month (no lease in place, approximately 20 years), providing holding income while planning your next project. Whether you're planning to build new, redevelop, or land-bank for future intensification, this property offers excellent flexibility and upside potential. Property being sold As-Is, Where-Is. The Seller directs that no conveyance of any written signed offers will be presented to the Seller prior to 12:00 p.m. on February 18, 2026. Irrevocable should be for a minimum of 6 hours after the offer presentation time. (id:28469)
RE/MAX Absolute Realty Inc.
467-469 Braydon Avenue
Ottawa, Ontario
Investment opportunity with LEGAL SDU, TWO hydro meters, TWO street numbers with separate entrances on a CORNER LOT in Riverview Park! Whether you're an investor chasing reliability or a buyer looking for a low-risk asset, this is a turnkey opportunity in a zero-vacancy zone, steps away to the Faculty of Medicine, the Ottawa Hospital, CHEO & NDMC, and minutes away from Train Yards shopping centre, LRT stations, trail, schools and HWY 417. Great cash flow with room to increase, currently at 6.04% cap rate. 467 Braydon Ave (Upper unit): 4 bedrooms, 1 bathroom, rented at $2,706/month; 469 Braydon Ave (Lower unit): 4 bedrooms, 1 full bathroom & 1 partial bathroom, rented at $2,478 /month; 4 parking spots, rented at $260/month. All major components are updated: Roof: 2025; Hot Water Heater(rental): 2025; Central AC: 2022; Furnace: 2020; All vinyl windows. Loads of value at a fantastic location for those who seek optionality! (id:28469)
Royal LePage Team Realty
1354 Gaultois Avenue
Ottawa, Ontario
Discover the perfect blend of active family living and incredible versatility at 1354 Gaultois Avenue, a sun-filled Orléans gem situated on a premium 41 x 121 foot lot. This residence is meticulously designed to accommodate the dynamic needs of a modern family, featuring formal living and dining spaces with gleaming hardwood and an eat-in kitchen that flows seamlessly to a sprawling second-story deck-the perfect vantage point for morning coffee or summer BBQs. A true architectural highlight is the massive family room positioned over the garage; anchored by a cozy gas fireplace, this expansive space serves as the ultimate destination for high-energy play, movie marathons, or a dedicated home gym. While the upper level provides a serene primary retreat with a walk-in closet and ensuite alongside two additional generous bedrooms, the true showstopper is the bright walk-out lower level. Unlike a typical dark basement, this space feels like a primary living area thanks to large picture windows and a direct walk-out to the yard. This fully equipped one-bedroom in-law suite offers complete independence with its own kitchen, second laundry and private entrance, making it a seamless solution for multi-generational living, a high-end teen retreat or a perfect place to run a business from. The exterior is equally impressive, boasting a private resort-style backyard oasis with a salt-water in-ground pool and prime southwest exposure for sun-drenched afternoons. Practicality is never an afterthought here; the property features a full, "real" double-car garage with ample room for two vehicles plus gear, EV-readiness, and rooftop solar panels generating approximately $3,000 per year in passive income (varies). Tucked away on a quiet street yet minutes from the best shopping and schools in Orléans, this home offers the rare opportunity to enjoy a premium lifestyle today while securing your financial future. (id:28469)
RE/MAX Hallmark Realty Group
1293 Drummond 1 Concession
Drummond/north Elmsley, Ontario
This raised bungalow offers the perfect balance of comfortable living and peaceful country surroundings, all set on a lovely 1-acre lot just minutes from historic Perth. The main level features a welcoming open-concept layout with a stylish kitchen with granite countertops, dining, and living areas designed for easy everyday life and entertaining. Three bedrooms and two full bathrooms complete this level, along with access to a raised deck overlooking an expansive yard with forest views. Maple hardwood and ceramic flooring runs throughout the main floor. The fully finished lower level adds exceptional versatility, featuring inside access from the heated double-car garage, a large recreation room with walk-out to a covered deck, a fourth bedroom, a third full bathroom, and a utility/laundry room. With no carpeting throughout the home, it's an ideal choice for those with allergies or pets. For hobbyists, gardeners, or anyone just wanting extra space, the property truly delivers. In addition to the heated attached garage (approx. 20' x 20'), there is a large detached garage/workshop (approx. 32' x 28') - perfect for hobbies, tools and/or toys to store. Ample indoor and outdoor parking includes an area large enough for an RV with power hookup. The grounds also feature two garden sheds and a fenced raised garden in a quiet neighbourhood setting on a school bus route with curbside garbage and recycling collection. This home has been thoughtfully maintained offering very affordable annual operating costs with no rental equipment and efficient natural gas heating & air conditioning. Excellent high-speed internet is also available. Recent updates include a new roof (2024), furnace, air conditioner, stove and dishwasher (2023). Check out this lovely versatile home that offers space and comfort, in a quiet country setting close to town! (id:28469)
Comfree
161 Keith's Bluff Road
Lanark Highlands, Ontario
In a quiet bay on White Lake, sunny and spacious home with warm wood tones that blend beautifully into the natural surroundings. Ideally sited, this home offers full lake views. Your boat is also well taken care of, with a boathouse and marine rail for proper winter storage. The home's front foyer welcomes you with easy-care ceramic floor and convenient closet. From here, step into the Great Room with big light-filled spaces opening up to the soaring 22' high cathedral ceiling. Lovely hand-chiseled stone fireplace adds charming character and includes woodstove insert. Pine plank and ceramic flooring flow thru the home. In the sunroom, relax while soaking in views of the continuous beauty of each season. Warmly inviting kitchen features granite countertops, granite island and attractive tongue & groove pine ceiling. Primary suite vaulted ceiling and garden doors to your own deck; the ensuite has two-sink quartz vanity and glass shower. Primary suite also has sitting nook with woodstove, for a cozy retreat. Comfortable second bedroom and four-piece bathroom. Main floor laundry room with window. The second floor has large loft for flex space - with amazing panoramic lake views. Large deck perfect for lounging and watching the sun and then the moon cross over the lake. Oversized detached single garage has workbench, two 240 V outlets, concrete floor and overhead electrical heater. New septic installed 2014; septic inspected in 2024. The boathouse has hydro, ramp plus electronic winch to help put the boat in and out of the lake. The boathouse, garage and home all have metal roofs. Boat launch and huge storage shed with three doors. Easy, level access to 245' of clear, sandy and rocky waterfront. Approx 8' deep off end of dock. Great swimming, boating and fishing. In winter enjoy cross-country skiing, snowshoeing and ice fishing on the lake. Hi-speed and cell service. 25 mins to Arnprior for shopping or 25 mins to Pakenham ski hill and golf course. 45 mins to Kanata. (id:28469)
Coldwell Banker First Ottawa Realty
30 Oakview Avenue
Ottawa, Ontario
Welcome to 30 Oakview Avenue - a well-loved bungalow situated on a spacious corner lot in a quiet, family-friendly neighbourhood. This 3 +1 bedroom, 2-bathroom home offers a solid foundation and excellent potential for buyers looking to renovate or customize to their taste. A standout feature is the rarely offered attached double car garage, providing valuable storage and convenience. Inside, the functional layout includes generous room sizes, abundant natural light, and an expansive family room at the back of the garage, complete with a natural gas fireplace and patio doors to the fully fenced yard. The 3 bedrooms on the main floor have hardwood underneath the carpet. This property has been cared for by its original owners and presents a unique opportunity for first-time buyers, investors, or renovators seeking value in a desirable location. Close to schools, parks, transit, and everyday amenities. Sellers are motivated! Being sold "As Is Where Is." A great chance to build equity and create your ideal space in a growing neighbourhood. (id:28469)
Innovation Realty Ltd.
4 Elderwood Trail
Ottawa, Ontario
Welcome to 4 Elderwood Trail, a spacious and welcoming family home nestled in a quiet, established neighbourhood in Ottawa's Stittsville community, where comfort, space, and everyday practicality come together.Designed with families in mind, this well-maintained two-storey home offers generous room sizes and a layout that easily supports both busy daily life and special gatherings. The main floor features multiple living areas, including a bright living room, a cozy family room with a wood-burning fireplace, and a formal dining room ideal for holidays and celebrations. The kitchen and breakfast nook provide plenty of space for family meals, while a sun-filled sunroom offers a perfect spot for playtime, reading, or relaxing year-round. A main-floor office is ideal for homework, remote work, or a quiet study space, and main-level laundry adds everyday convenience.Upstairs, the spacious primary bedroom includes a walk-in closet and a five-piece ensuite, creating a comfortable retreat for parents. Three additional bedrooms, two with walk-in closets, are supported by two full bathrooms, offering space and flexibility for children, guests, or growing families.The full, unfinished basement provides outstanding potential for a future playroom, teen hangout, home gym, or additional living space, with ample storage in the meantime. An attached double garage and large driveway make daily routines easy.Located close to parks, schools, shopping, and community amenities, this is a home designed to grow with your family for years to come. Vacant and offering flexible possession. 12hr irrevocable required. (id:28469)
RE/MAX Hallmark Realty Group
B - 135 Hawthorne Avenue
Ottawa, Ontario
Gorgeous Victorian home with great curb appeal, spacious rooms, and bright south-facing exposure. Located on a quiet street just minutes to the Canal, Elgin Street, and Ottawa U. Features high ceilings, a chef's kitchen with granite countertops, and flexible living/dining space.Second floor offers a large primary bedroom with ensuite and sunroom, plus another bedroom and full bath with laundry. Third floor includes two additional bedrooms and a full bathroom. Parking and utilities included. Deep lot with lush greenery and no direct facing neighbours. No Roommates, No smoking, No pets. Completed rental application, full credit score, and proof of income requirement. Ideal for single occupants. (id:28469)
Coldwell Banker First Ottawa Realty
654 Fisher Street
North Grenville, Ontario
Brand new and never lived in, this stunning Firestone model by EQ Homes is situated in the highly sought-after Equinelle community and offers a thoughtfully designed layout featuring 2+1 bedrooms, a main-floor den/home office, conveniently located off the beautifully tiled front foyer, and 3 full bathrooms; bright open-concept living and dining areas flow seamlessly into the well-appointed two toned kitchen with modern finishes, such as quartz countertops, open shelving, and a sliding door to the laundry room. The primary suite provides comfort and privacy, situated off cozy living area, with a large picture window overlooking the spacious backyard, and a luxury 5 piece ensuite with double vanity sink, tiled soaker tub, and separate glass shower. Off the dining room area, this modern homes features a sunroom, separated by beautiful French doors and a large window overlooking the living room, providing access to the back deck. An additional bedroom and full bath on the main level, as well as a finished lower level with a third bedroom with walk-in closet, full bathroom, and ample storage space. This homes design is complimented by quality craftsmanship and modern finishes throughout, with easy access to Equinelle's parks, trails, recreation facilities, scenic green space, and everyday amenities, all in a vibrant, family-friendly neighborhood. Kemptville is one of the fastest growing communities in Ontario, offering an abundance of amenities. See attached schedule for details on luxury finishings. Ready to move in, easy to show, flexible possession! (id:28469)
RE/MAX Absolute Realty Inc.
662 Fisher Street
North Grenville, Ontario
Welcome to the brand-new, never-lived-in Amelia model by EQ Homes, offering 2 bedrooms plus a versatile den, 2 full bathrooms, and a thoughtfully designed open-concept layout. A grand foyer with striking onyx tile welcomes you inside and leads to a front room ideal for a home office or den, with elegant French doors opening into the main living space. Soaring 11-foot ceilings enhance the bright living and dining areas, where the dining room overlooks the backyard and the show-stopping living room features a wall of windows and a stunning stone fireplace as the centrepiece mantle. The chef-inspired kitchen is anchored by a large island, perfect for everyday living and entertaining. The private primary bedroom is tucked away and offers a luxurious 5-piece ensuite with a separate soaker tub, glass shower, water closet, his-and-hers vanities, and a walk-in closet with built-in shelving. Hardwood flooring flows throughout the main level, complemented by a conveniently located laundry room with utility sink and direct access to the large double-car garage. The basement features a finished and spacious rec room and includes a bathroom rough-in, offering excellent future potential. All of this is set within a growing, family-friendly community of Equinelle's that features parks, trails, recreation facilities, scenic green space, and everyday amenities. (id:28469)
RE/MAX Absolute Realty Inc.
906 - 199 Slater Street
Ottawa, Ontario
Experience sophisticated urban living at one of downtown Ottawa's most desirable condominium addresses, 199 Slater Street. This impeccably designed studio residence showcases a bright, open-concept layout complemented by floor-to-ceiling windows that flood the space with natural light and extend to a generously sized private balcony. The contemporary kitchen is thoughtfully appointed with high-gloss cabinetry, granite countertops, and stainless steel appliances, offering a refined balance of style and practicality-ideal for professionals, investors, or as an elegant downtown pied-à-terre.Residents enjoy an exceptional suite of amenities, including a fully equipped fitness centre, hot tub, private theatre room, stylish party and dining room with kitchen facilities, residents' lounge, and billiards and games room, all within a secure, controlled-access building. A storage locker is also included for added convenience.Perfectly situated just steps from Parliament Hill, the Rideau Canal, Confederation Park, Sparks Street, and Elgin Street, this premier location offers unparalleled walkability to dining, shopping, entertainment, the O-Train LRT, and Ottawa's key government and business districts. A rare opportunity to enjoy an elevated lifestyle defined by location, convenience, and understated luxury in the heart of the nation's capital. (id:28469)
Coldwell Banker First Ottawa Realty
1502 - 805 Carling Avenue
Ottawa, Ontario
Located in the heart of Little Italy, this fabulous 2-bedroom, 1-bathroom Nelson Model at Claridge Icon offers immaculate city views from every room and an oversized private balcony. Big, bright floor-to-ceiling windows and high ceilings welcome you the moment you step inside, filling the space with natural light. The open-concept living and kitchen area is perfect for everyday living and entertaining, featuring rich hardwood floors, quartz countertops, and stainless steel appliances. Two well-sized bedrooms, large closet, and in-unit laundry add comfort and convenience to this thoughtfully designed unit. Enjoy underground parking and a locker, both included. Residents of Claridge Icon enjoy exceptional amenities, including guest suites, bike parking, an indoor pool, sauna, outdoor terrace with BBQs, a multi-use room, and a private movie theatre. Ideally located at the corner of Carling Avenue and Preston Street, just steps from restaurants, cafés, and city conveniences. (id:28469)
Royal LePage Team Realty
Th-166b Cypress Street
The Nation, Ontario
**OPEN HOUSE SUNDAY FROM 2 - 4 PM @ 235 BOURDEAU BD, LIMOGES**Welcome to Willow Springs PHASE 2 - Limoges's newest residential development! This exciting new development combines the charm of rural living with easy access to amenities, and just a mere 25-minute drive from Ottawa. Introducing the "Lincoln (Middle Unit E1)" model, a stylish two-story townhome offering 1,602 sq. ft. of thoughtfully designed living space, including 3 bedrooms, 1.5 bathrooms (2.5 available as an option), and a host of impressive standard features. Experience all that the thriving town of Limoges has to offer, from reputable schools and sports facilities, to vibrant local events, the scenic Larose Forest, and Calypso the largest themed water park in Canada. Anticipated closing as early as 6-9 months from firm purchase. Prices and specifications are subject to change without notice. Ground photos are of previously built townhouses in another project (finishes & layout may differ). Model home tours now available. Now taking reservations for townhomes & detached homes in phase 2! (id:28469)
Royal LePage Performance Realty
Th-152c Cypress Street
The Nation, Ontario
**OPEN HOUSE SUNDAY FROM 2 - 4 PM @ 235 BOURDEAU BD, LIMOGES**Welcome to Willow Springs PHASE 2 - Limoges's newest residential development! This exciting new development combines the charm of rural living with easy access to amenities, and just a mere 25-minute drive from Ottawa. Introducing the "Lincoln (Middle Unit E1)" model, a stylish two-story townhome offering 1,602 sq. ft. of thoughtfully designed living space, including 3 bedrooms, 1.5 bathrooms (2.5 available as an option), and a host of impressive standard features. Experience all that the thriving town of Limoges has to offer, from reputable schools and sports facilities, to vibrant local events, the scenic Larose Forest, and Calypso the largest themed water park in Canada. Anticipated closing as early as 6-9 months from firm purchase(date TBD). Prices and specifications are subject to change without notice. Ground photos are of previously built townhouses in another project (finishes & layout may differ). Model home tours now available. Now taking reservations for townhomes & detached homes in phase 2! (id:28469)
Royal LePage Performance Realty
Th-152d Cypress Street
The Nation, Ontario
**OPEN HOUSE SUNDAY FROM 2 - 4 PM @ 235 BOURDEAU BD, LIMOGES**Welcome to Willow Springs PHASE 2 - Limoges's newest residential development! This exciting new development combines the charm of rural living with easy access to amenities, and just a mere 25-minute drive from Ottawa. Introducing the "Lincoln (End Unit E1)" model, a stylish two-story townhome offering 1,627 sq. ft. of thoughtfully designed living space, including 3 bedrooms, 1.5 bathrooms (2.5 available as an option), and a host of impressive standard features. Experience all that the thriving town of Limoges has to offer, from reputable schools and sports facilities, to vibrant local events, the scenic Larose Forest, and Calypso the largest themed water park in Canada. Anticipated closing as early as 6-9 months from firm purchase (date TBD). Prices and specifications are subject to change without notice. Ground photos are of previously built townhouses in another project (finishes & layout may differ). Model home tours now available. Now taking reservations for townhomes & detached homes in phase 2! (id:28469)
Royal LePage Performance Realty
Th-166a Cypress Street
The Nation, Ontario
**OPEN HOUSE SUNDAY FROM 2 - 4 PM @ 235 BOURDEAU BD, LIMOGES**Welcome to Willow Springs PHASE 2 - Limoges's newest residential development! This exciting new development combines the charm of rural living with easy access to amenities, and just a mere 25-minute drive from Ottawa. Introducing the "Lincoln (End Unit E1)" model, a stylish two-story townhome offering 1,627 sq. ft. of thoughtfully designed living space, including 3 bedrooms, 1.5 bathrooms (2.5 available as an available option), and a host of impressive standard features. Experience all that the thriving town of Limoges has to offer, from reputable schools and sports facilities, to vibrant local events, the scenic Larose Forest, and Calypso the largest themed water park in Canada. Anticipated closing: as early as 6-9 months from firm purchase. Prices and specifications are subject to change without notice. Ground photos are of previously built townhouses in another project (finishes & layout may differ). Model home tours now available. Now taking reservations for townhomes & detached homes in phase 2! (id:28469)
Royal LePage Performance Realty
585b Two Mile Trail
Whitewater Region, Ontario
Imagine waking up to the waves and the morning. This is truly exceptional waterfront estate on Muskrat Lake. Sprawling across a magnificen private 5 acres, this property boasts an imressive 500 ft of sandy beach with highly sought-after south east exposure, offering breathtaking sunrises and sun-drenched afternoons. Thsi custom-built home is designed for both grand entertaining and intimate family living. With 6 generously sized bedrooms, and 3 full bathrooms,one with jetteed soaker tub, there's abundant space to accommodate a large family or guest, along with dedicated areas perfect for multiple home offices each baosting inspiring views of the tranquil lake. The luzurious custom ensuite is a private oasis, providing a spa-like escape within your own home. Privacy galore.Wrap-around deck invites you to the panoramic lake vistas, while the covered gazebo offers charming spot for al fresco dining or simply enjoying the gentle breeze. For ultimate relaxation, unwind in the screened hot tub room, perfect for year-round enjoyment. Ample Storage and versatility beyound the main residence, this estate offers exceptional utility.An extra bunkie provides versatile space, ideal for a private guest suite, an art studio, or a quiet retreat. Car enthusiasts and outdoor adventurers will rejoice in the two double detached garages; one for vehicles and the other ofr all your ecreational toys, from boats to ATVs. Embrace the Muskrat Lake Lifestyle with its vibrant hub for outdoor enthusiasts. Knowwn for excellent fishing( pike, walley, bass, and even lake trout!),boating, and various water sports,a paradis for love of water. The charming town of Cobden is nearby, offering local amenities, Pembroke and Renfrew are just a short drive away. This is more than just a home; it's an opportunity to own a piece of Paradise.Addition 2012 has central Air/infloor heat. The older part of home has heat pump. Commings generator ensures constant power for entire home. (id:28469)
Signature Team Realty Ltd.
30 Bamagillia Street
Whitewater Region, Ontario
Welcome to the Wren Subdivision in beautiful Cobden! Expand your living on this 73ft wide lot. This charming 3-bedroom, 2-bathroom home offers 9-foot ceilings throughout the main floor, creating a bright and spacious feel. The large primary bedroom features a generous walk-in closet and ensuite bath. Enjoy the convenience of main-floor laundry in a mudroom just off the double car garage. Step out onto a spacious back deck, perfect for relaxing or entertaining. High-quality standard features include 200-amp electrical service, owned electric hot water tank, central air conditioning, eavestroughs, paved driveway and sodded yard. With 1,690 sq feet you have ample living and entertainment space! The Wren community offers a welcoming mix of retirees and young families. Surrounded by nature in the heart of the Whitewater Region, you're just minutes from beaches, whitewater rafting, kayaking, and scenic trails. Located only 1 hour west of Ottawa and close to Hwy 17 for easy commuting to Pembroke, Renfrew, and Arnprior. Buy new with peace of mind Tarion Warranty included. Ready for March 2026 occupancy. 24-hour irrevocable on all offers. (id:28469)
Royal LePage Edmonds & Associates
432 Gidran Circle
Ottawa, Ontario
OPEN HOUSE Sunday, February 15, 2 to 4 pm - Welcome to 432 Gidran Circle, a beautifully appointed Cardel Capella 2 bungalow built in 2023, located in the highly desirable Blackstone community on the edge of South Kanata and Stittsville. Situated on a quiet street, this west facing 2+2 bedroom, 3-bathroom home offers lovely curb appeal, a thoughtful layout, and a private fully fenced backyard on a 37.99' x 109.02' lot. The open-concept main level features wide plank hardwood floors, high ceilings, custom blinds and curated light fixtures. The stunning kitchen with quartz countertops, stainless steel appliances, built-in microwave, walk-in pantry offers a seamless flow to the spacious great room with gas fireplace and abundant natural light. The primary bedroom is accessed through elegant double doors and includes a walk-in closet and a luxurious five-piece ensuite with dual vanities, walk-in shower with seat, separate water closet, and linen storage. A second main-level bedroom with walk-in closet, a full four-piece bath, and a convenient laundry/mudroom with garage access complete this level. The fully finished lower level offers luxury vinyl plank flooring, generous recreation space ideal for a home gym or office, two additional bedrooms, a three-piece bathroom with walk-in shower. There is ample unfinished space plus storage under the stairs. The double attached garage includes an EV charger, with parking for up to six vehicles total. Additional features include central vacuum, HRV, and automatic garage door openers, and Celebrite lights. The backyard is a true showpiece, featuring a 10' x 20' inground saltwater pool installed by Rideau Pools in September 2023, a crushed stone patio and BBQ area with fire table, a standing umbrella, and a 7' x 7' shed for pool equipment. A rare opportunity to own a turnkey bungalow with premium upgrades and exceptional outdoor living space! (id:28469)
Royal LePage Team Realty
65 Teelin Circle
Ottawa, Ontario
Available for immediate occupancy. Beautiful open concept 2084 Sq Ft Minto Executive end unit town home in sought after Quinn's Pointe with 4+ parking spots. 3 bed, 2.5 bath townhouse with 9 foot ceiling's on the main floor. Smooth ceilings throughout the house. Spacious Kitchen with stainless steel appliances and large island with breakfast bar. Second floor offer master bedroom Oasis with 4 piece en-suite and walk-in closet, Another 2 good size bedrooms with 4 piece bathroom. Convenient Second floor laundry. Fully finished basement includes family room with large look out window, Walking distance to parks, schools, and public transit. *photos before the current tenant moved in* (id:28469)
Exp Realty
97 Rita Avenue
Ottawa, Ontario
Welcome to 97 Rita Avenue, a bright beautiful home situated on a large sized lot. Upon entering, you'll be greeted by a welcoming, freshly-painted and updated main floor that features a spacious living area with large bay window that brings in lots of light. The functional kitchen is also located on this floor and overlooks the dining area which has access to the large deck in the back to spend your summers having BBQ's and family gatherings. There is a bedroom and 4 piece bath on the this level with the bedroom having its own access to the Deck from the room. On the second floor you have the Master bedroom with a 3 piece ensuite and a third bedroom. On the lower level you have your rec room along with a bar area and storage room. The large yard offers plenty of outdoor space to do whatever your heart delights. Located near schools, shopping, hospitals, transit, and parks, this property provides easy access to all the amenities you need. Don't miss out on the opportunity to see this home with all the space it offers. (id:28469)
Right At Home Realty
6 - 635 Richmond Road
Ottawa, Ontario
NEW PRICE! This charming designated heritage property is one of six condos located in the heart of McKellar/Westboro, offering a unique opportunity to own a piece of history in the Bingham-McKellar House. Originally built for Archibald McKellar and later sold to John Bingham in 1910, this 1860s stone estate has been beautifully restored and converted into six boutique units, blending historic charm with modern updates, all surrounded by lush greenery. The approximately 1,150 sq. ft. unit features a loft-style second-floor bedroom/studio with Velux skylights with auto blinds and knee-wall windows, while the main level includes a cozy bedroom with a private shower and sink, a bright dining/sitting room with windows on three sides, and patio doors leading to a private terrace perfect for enjoying coffee or al fresco dining. The kitchen boasts upgraded flooring, granite countertops, Bosch appliances, and a new refrigerator, with additional updates including newer windows, a replaced A/C heat pump wall unit, and a new wall heater in the primary bedroom. Residents benefit from amenities like an outdoor parking space, visitor parking, indoor bike storage, a storage locker, and free shared laundry. Located just steps away from Westboro's vibrant shops, cafés, and restaurants, and with easy access to the upcoming LRT, this rare offering combines charm, character, and an unbeatable lifestyle. Your opportunity to own a part of Ottawa's history awaits. A 24-hour irrevocable is required, as all parties must be notified (POA). (id:28469)
Royal LePage Team Realty
718 Tailslide Private
Ottawa, Ontario
NEW MODEL HOME available for viewing! SEASONAL SPECIAL: $10,000 DESIGN CENTRE BONUS & SMOOTH CEILINGS Included for a limited time! Executive town radiating curb appeal & exquisite design, on an extra deep lot. Their high-end, standard features set them apart. Exterior: Genuine wood siding on front exterior w/ metal roof accent, wood inspired garage door, arched entryway, 10' x 8' deck off rear + eavesthroughing! Inside: Finished recroom incl. in price along w/ 9' ceilings & high-end textured vinyl floors on main, designer kitchen w/ huge centre island, extended height cabinetry, backsplash & quartz counters, pot lights & soft-close cabinetry throughout! The 2nd floor laundry adds convenience, while the large primary walk-in closet delights. Rare community amenities incl. walking trails, 1st class community center w/ sport courts (pickleball & basketball), playground, covered picnic area & washrooms! Lower property taxes & water bills make this locale even more appealing. Experience community, comfort & rural charm mere minutes from the quaint village of Carp & HWY for easy access to Ottawa's urban areas. Whether for yourself or as an investment, Sheldon Creek Homes in Diamondview Estates offers a truly exceptional opportunity! Don't miss out - Sheldon Creek Homes, the newest addition to Diamondview Estates! With 20 years of residential experience in Orangeville, ON, their presence in Carp marks an exciting new chapter of modern living in rural Ottawa. WOW - AMAZING VALUE! Act Now! (id:28469)
Royal LePage Team Realty
401 - 234 Rideau Street
Ottawa, Ontario
Welcome to Suite 401 at 234 Rideau Street, a spacious two-bedroom, two-bathroom condo in the heart of downtown Ottawa, offered at a price significantly below comparable units in the building - an excellent opportunity for buyers willing to add their own updates and create value in a prime location. Offering approximately 1,013 square feet of well-designed living space, this suite delivers comfort, functionality, and exceptional potential in one of downtown's most sought-after buildings. Step inside and appreciate the thoughtful layout. The open-concept living and dining area is filled with natural light from large windows, creating a welcoming atmosphere ideal for both everyday living and entertaining. The kitchen offers generous counter space, modern appliances, and a practical design that flows seamlessly into the main living space. Both bedrooms are generously sized, offering flexibility for guests, a home office, or additional living space. The primary bedroom features its own ensuite bathroom, while a second full bathroom adds convenience and privacy for family or visitors. The suite includes in-unit laundry, central heating and cooling, underground parking, and storage, ensuring everyday convenience and peace of mind. Residents enjoy outstanding building amenities including a fitness centre, indoor pool, party room, theatre, and 24-hour concierge service, along with beautifully maintained common areas. The location is unbeatable, steps from the ByWard Market, Rideau Centre, Parliament Hill, and the University of Ottawa, with easy access to shopping, dining, cultural attractions, and transit. Suite 401 is ideal for buyers seeking downtown living with room to personalize and improve - a rare chance to secure generous space and location at a compelling price (id:28469)
Royal LePage Team Realty
609 - 675 Davis Drive
Kingston, Ontario
Located in the highly sought-after west end of Kingston, this bright and spacious 2-bedroom, 2-bathroom condo offers a perfect blend of comfort, style and convenience. Stepping inside, you will love the open bright space offered with this north facing unit overlooking green space. Catch the beautiful sunsets without enduring all day sun. The recently renovated kitchen with quartz counters, classy backsplash and a large opening to the great room for easy serving. Through the living/dining combination, you are led into the solarium, a serene space perfect for unwinding and reading a book by the expansive bay windows. Enjoy the automatic blinds that you can easily raise/lower at different times of the day. The primary bedroom offers an updated 3pc bath with glass shower and a walk in closet. There is a full second bath with a tub/shower, a second bedroom and full in unit laundry facility and storage room. There are built in A/C units in both the living room and primary bedroom. No need to worry about the weather outside with the covered underground parking garage with a deeded parking space included with the unit. The King's Gate building is home to a wide range of amenities designed to foster a true sense of community, including a common room, games room, and an indoor pool. If you desire, you can enjoy social activities like happy hours, tea socials, afternoon card games, holiday celebration dinners, and even exercise classes. Situated just minutes away from the Cataraqui Town Centre, grocery stores, coffee shops, and easy access to the 401, everything you need is right at your doorstep. Key Features: 2 Bedrooms, 2 Bathrooms, Solarium with bay windows. Amenities: Indoor pool, common room, games room, Social community with monthly events and activities. Perfect for those looking to downsize without sacrificing lifestyle. (id:28469)
Royal LePage Proalliance Realty
1063 Willett Lane
Frontenac, Ontario
Exceptional lakefront living on a rare 1.96-acre level lot with 328 feet of pristine, shallow sandy shoreline - an increasingly hard-to-find combination for discerning buyers. This refined lakefront residence offers a seamless blend of comfort, functionality, and year-round enjoyment. Thoughtfully and extensively updated, the home reflects pride of ownership with quality improvements throughout, including a renovated kitchen, upgraded heating system, finished garage repurposed into flexible living space, stamped concrete patio, paved driveway, multiple storage buildings, and an on-demand backup generator. South-west exposure delivers beautiful afternoon light and evening sunsets, best enjoyed from the expansive deck overlooking the water. With 328 feet of shoreline, the property offers exceptional privacy and flexibility along the waterfront. The lakeside pavilion provides an ideal setting for entertaining, while cooler months invite quiet evenings by the fireplace or woodstove in the recreation room. With four well-appointed bedrooms, the home comfortably accommodates family and guests, making it equally suited as a primary residence, executive retreat, or refined retirement home. The expansive level lot offers outstanding usability - ideal for multigenerational living, hosting, or simply enjoying the ease and privacy of a truly generous lakefront holding. A turnkey offering designed for those seeking quality, space, and enduring lakefront value. (id:28469)
RE/MAX Finest Realty Inc.
302 - 170 Boundstone Way
Ottawa, Ontario
Welcome to The Elements at Richardson Ridge, an elegant residence located in the highly sought-after Kanata Lakes community. This luxurious top-floor unit offers approximately 1248 sqft of refined living space featuring 2 spacious bedrooms, 2 full bathrooms, & a separate den, all enhanced by 9ft ceilings, rich hardwood flooring throughout, & oversized windows that flood the home with natural light. The open-concept kitchen is both stylish & functional, showcasing a large eat-in island with waterfall quartz countertops, white cabinetry, marble tile backsplash, & stainless steel appliances including a gas stove. The kitchen flows seamlessly into the bright living area, highlighted by a natural gas fireplace, creating an inviting space for both everyday living & entertaining. The primary suite is a true retreat, complete with a spa-inspired 4-piece ensuite featuring double quartz vanities, a walk-in glass-walled shower, & a walk-through closet customized for optimal organization. A second bedroom with a picture window, a dedicated den/office, & a convenient in-unit laundry room with stacked washer & dryer complete the interior layout. Step outside to the top-floor private balcony, ideal for summer dining, complete with natural gas BBQ connection & breathtaking views of the Heritage Richardson House & the residents' private clubhouse. Additional features include one underground heated parking space, one outdoor parking space, & a dedicated storage locker. The building is fully accessible, offering a large elevator and sloped ramps at the main entrance. EV charging is available, subject to board approval. Ideally located within walking distance to the Signature Centre & Kanata Centrum & Tanger Outlets Ottawa, & just steps from the 4 km Carp River Conservation Area, perfect for walking & biking. Close proximity to Kanata's North High-Tech District & the Canadian Tire Center adds to the appeal. Non-smoking condominium, including all units and common areas. (id:28469)
RE/MAX Hallmark Pilon Group Realty
318 Iona Street
Ottawa, Ontario
Welcome to 318 Iona Street, a beautifully maintained home designed by Hobin Architecture and built by Kenwood Homes. This Energy Star residence blends timeless designs with modern efficiency in one of Ottawa's most sought-after locations of Westboro. The main floor showcases 9-foot ceilings, rich oak hardwood flooring, and elegant porcelain tile accent flooring. The chef's kitchen features custom Muskoka cabinetry, gorgeous granite countertops and stainless steel appliances that flow seamlessly into the dining area and living room highlighted by a granite-surround gas fireplace. Patio doors open to a quaint, landscaped and private backyard, perfect for relaxing or entertaining family gatherings. On the second level, you'll find a spacious primary bedroom with double closets and a 3-piece ensuite with a large stand-up shower with glass sliding door, a bright second bedroom, a full 4-piece bathroom, and a full-size stacked washer/dryer for everyday convenience. The third floor loft combines a third bedroom with a versatile office nook, ideal for remote work or guest accommodations. The finished basement includes the perfect flex space for a 4th bedroom, recreation room or additional home office space with adjacent powder bath and inside entry to the oversized single-car garage, with utility rooms and storage space. The driveway offers parking for up to two additional vehicles. Recent updates include new carpeting and fresh paint throughout. An alarm system provides added peace of mind, while the Energy Star certification ensures comfort and efficiency year-round. This home is freshly cleaned and in move-in condition with flexible closing options. Enjoy an exceptional walkable location - steps to groceries, restaurants, cafés and boutique shopping along Richmond Road. This home will not disappoint and shows like a model home! (id:28469)
Royal LePage Performance Realty
Unit #a - 235 Laurier Avenue E
Ottawa, Ontario
TURN KEY BARBERSHOP OPPORTUNITY! Mario Cuts Barbershop is a well established and profitable business located on prime Laurier Ave E, just steps from University of Ottawa. This high traffic location benefits from excellent visibility, public transit at the door, easy highway access, and is surrounded by many residential buildings and homes. The business features a strong, loyal clientele, excellent social media presence, and has produced consistent revenue for multiple years. Fully equipped and ready to operate from day one, this is a true turn key operation with great existing business hours and additional upside by opening Sundays to increase revenue. Ideal for an owner-operator or investor looking for a proven business in a vibrant, high demand area of Ottawa. Rare opportunity don't miss out! (id:28469)
Royal LePage Performance Realty
966 Goose River Avenue
Ottawa, Ontario
Is this a detached home in a 3 bedroom townhouse disguise? It is hard to believe that it is indeed an end unit townhome! Hardwood on both levels! Spacious principal rooms on main level with open concept living and dining room with room for the largest furniture. Hardwood flooring, lovely millwork and large windows. The kitchen is bright and functional with classic white cabinetry & great potential for modernization. The eating area overlooks backyard and skyline NOT another house directly behind! With easy access, the side garden door steps into the backyard with large, tiered deck. The yard is full fenced, and while there is an easement, the current neighbours do not use the backyard to access their own. New carpeting on the stairs brings you to the gem of this house - the upper level family room with gas fireplace & LOTS of natural light!. Hardwood floors, sunshine streaming through large windows with California shutters and a corner gas fireplace...absolutely stunning! The primary bedroom also offers hardwood flooring, a spacious and well thought out walk-in closet with pocket doors as well as a sunny 4 piece ensuite. The two secondary bedrooms are spacious with hardwood flooring and share a spacious main bath. The unfinished lower level is ideal for finishing with high ceilings, great layout, egress window and a bathroom rough-in. Goose River Avenue is a quiet street in the mature neighbourhood of Riverside South with all amenities you could need at your fingertips including great schools, access to public transport, shopping, parks, the Rideau River and more! Carpeting January 2026, Roof 2014, AC 2024, Kitchen Appliances 2023 (id:28469)
Innovation Realty Ltd.
34 Wallford Way
Ottawa, Ontario
This High Ranch bungalow is a beautifully maintained 4-bedroom, 3-bath home showcasing mid-century modern design on a quiet street in Nepean, featuring a large private driveway, attached garage, & a spacious front entryway that separates the upper & lower levels. The upper level offers generous closet space throughout, including large closets in all three bedrooms, with the primary bedroom featuring an ensuite & the secondary bathroom offering a renovated walk-in shower completed in 2016. Bright and airy living, dining, and kitchen spaces are filled with natural light and feature a stunning wood fireplace set on a gorgeous brick accent wall, plus a balcony off the living room overlooking the neighbourhood. The lower level includes a second large recreation room, a spacious fourth bedroom with double closets, a spacious laundry room with a sink, a versatile workshop/ utility room, & a third bathroom with a new toilet installed in 2020. This level also has interior access to the attached garage (other measurement in room details) . Outside, the home offers a expansive private backyard and storage shed, and the home has many notable upgrades including eavestroughs (July 2021), front steps and driveway (August 2012), two west-facing windows (December 2018), attic insulation (August 2023), hardwood refinishing (2008), & a garage door opener (May 2015). With close proximity to countless parks, stores, restaurants, and the experimental farm, this is the perfect home for anyone looking to set up roots in a lovely community forward neighbourhood! Approx. monthly costs: Hydro $111, heating $98, water $70 (id:28469)
Engel & Volkers Ottawa
2600 Ramsay Concession 2b
Mississippi Mills, Ontario
What if you and your parents could share a waterfront address without tripping over each other? This rare Clayton Lake property offers something almost never found on the water, two fully functional living units under one roof, each with its own kitchen, bathroom, bedrooms, furnace, and electrical panel, allowing true independence rather than compromise. Imagine family just one floor away, close enough for Sunday dinners while still enjoying separate routines, private space, and everyday privacy. The walk-out lower level features two bedrooms, an office, and a three-season sunroom where lake views become part of daily life, while radiant in-floor heating keeps winter mornings cozy. Upstairs, the second unit expands to four bedrooms, a four-season sunroom designed for year-round enjoyment, and a private balcony that invites you to watch the sunset reflect across the water. Outside, Clayton Lake delivers the quiet rural lifestyle many buyers are searching for, with a clean shoreline, minimal weeds, and your own dock and boat launch ready for canoe adventures, fishing afternoons, and teaching grandchildren to swim, while winter brings access to nearby snowmobile trails. This is a family compound built for decades of shared memories, offering the opportunity to help children step into home ownership, keep parents close with peace of mind while preserving their independence, or live in one unit while rental income from the other helps carry the mortgage. Waterfront properties with two complete living spaces like this appear once in a decade, and the families who find them tend to hold on for generations. Your family's lake house is waiting, book your private showing before another family claims it. (id:28469)
Coldwell Banker First Ottawa Realty
3 Domus Crescent
Ottawa, Ontario
Welcome to this beautifully maintained family home, quietly tucked away on a sought-after crescent in an established neighbourhood. Lovingly cared for by the same owner for decades, this residence showcases true pride of ownership while offering comfort, functionality, and an unbeatable location close to shopping, parks, Bell High School, and convenient highway access. Step inside to discover a warm and inviting layout designed for everyday living. The upper level features hardwood flooring throughout all three bedrooms and an updated main bathroom with double sinks - perfect for busy mornings. A classic laundry chute adds charm while providing practical convenience. The sun-filled living room is anchored by a cozy gas fireplace and framed by a large picture window that fills the space with natural light, creating an ideal setting for both relaxed evenings and lively gatherings. The bright kitchen will impress home cooks with modern appliances, a gas range, and generous cabinetry. Just beyond, the covered back patio extends your living space outdoors and is perfectly suited for year-round BBQing thanks to the gas hookup. The finished lower level offers exceptional versatility with the option for a fourth bedroom, complete with original built-ins and a desk - ideal for guests, a home office, or teen retreat. A spacious family room with bar invites effortless entertaining, while a 3-piece bathroom and cedar closets add comfort and storage. Outside, enjoy a large driveway with carport, a handy storage shed large enough for all your outdoor items, and a private backyard perfect for summer enjoyment. The oversized side yard, filled with mature greenery and gardens, creates a peaceful retreat rarely found in the city. Truly a timeless home filled with care and ready to welcome its next chapter. (id:28469)
Royal LePage Team Realty
Lot 7b Juniper Street
The Nation, Ontario
**OPEN HOUSE SUNDAY FROM 2 - 4 PM @ 235 BOURDEAU BD, LIMOGES**Welcome to Willow Springs PHASE 2 - Limoges's newest residential development! This exciting new development combines the charm of rural living with easy access to amenities, and just a mere 25-minute drive from Ottawa. Now introducing 'The Vermont 1-car (E1)', a to-be-built detached 2-story featuring 1742 sq/ft of living space, 3 beds, 1.5 baths, 1-car garage, and a great list of standard features. Sitting on a premium lot, backing onto a ravine with no rear neighbors (lot premium applicable in addition to the current asking price). Experience all that the thriving town of Limoges has to offer, from reputable schools and sports facilities, to vibrant local events, the scenic Larose Forest, and Calypso the largest themed water park in Canada. Anticipated closing as early as 6-9 months from firm purchase. Prices and specifications are subject to change without notice. Photos are of a previously built 'Vermont' 2-car with upgrades. Model home tours now available. Now taking reservations for townhomes & detached homes in phase 2 ! (id:28469)
Royal LePage Performance Realty
28 - 301 Glenroy Gilbert Drive
Ottawa, Ontario
Welcome to Unit 28 at 301 Glenroy Gilbert Drive! This brand-new lower stacked townhome offers 1063 sq. ft. of well-laid-out living space in a convenient Barrhaven location, close to shopping, schools, transit, and everyday amenities along Marketplace Avenue. The main level features a bright open-concept living and dining area, a powder room, and a modern kitchen with quartz countertops, stainless steel appliances, ample cabinetry, and a pantry located just across the room. The finished lower level includes two spacious bedrooms with large closets and natural light, stacked full-size laundry, a full 4-piece bathroom, and plenty of storage. 1 heated underground parking space. Walking/biking paths nearby and major transit within a short walk. This cozy condo won't last long! (id:28469)
Royal LePage Team Realty
Lot 7a Juniper Street
The Nation, Ontario
**OPEN HOUSE SUNDAY FROM 2 - 4 PM @ 235 BOURDEAU BD, LIMOGES**Welcome to Willow Springs PHASE 2 - Limoges's newest residential development! This exciting new development combines the charm of rural living with easy access to amenities, and just a mere 25-minute drive from Ottawa. Now introducing 'The Serina 1-car (E1)', a to-be-built detached 2-story featuring 1794 sq/ft of living space, 4 beds, 1.5 baths, 1-car garage, and a host of impressive standard features. Sitting on a premium lot, backing onto a ravine w/no rear neighbors (lot premium applicable in addition to the current asking price). Experience all that the thriving town of Limoges has to offer, from reputable schools and sports facilities, to vibrant local events, the scenic Larose Forest, and Calypso the largest themed water park in Canada. Anticipated closing: as early as 6-9 months from firm purchase. Prices and specifications are subject to change without notice. Photos are of another previously built 'Serina' model with lots of upgrades. Model home tours now available. Now taking reservations for townhomes & detached homes in phase 2! (id:28469)
Royal LePage Performance Realty
Lot 7c Juniper Street
The Nation, Ontario
**OPEN HOUSE SUNDAY FROM 2 - 4 PM @ 235 BOURDEAU BD, LIMOGES**Welcome to Willow Springs PHASE 2 - Limoges's newest residential development! This exciting new development combines the charm of rural living with easy access to amenities, and just a mere 25-minute drive from Ottawa. Now introducing 'The Nyx (E1)', a to-be-built detached 2-story featuring 1622 sq/ft of living space, 3 beds, 1.5 baths & a great list of standard features. Sitting on a premium lot, backing onto a ravine with no rear neighbors (lot premium applicable in addition to the current asking price). Experience all that the thriving town of Limoges has to offer, from reputable schools and sports facilities, to vibrant local events, the scenic Larose Forest, and Calypso the largest themed water park in Canada. Anticipated closing: as early as 6-9 months from firm purchase. Prices and specifications are subject to change without notice. Lot premium applicable in addition to the current asking price. Model home tours now available. Now taking reservations for townhomes &detached homes in phase 2! (id:28469)
Royal LePage Performance Realty
11 Rideau Crossing Crescent
North Grenville, Ontario
Set on a beautifully landscaped 1-acre lot, this modern multi-generational bungalow offers style, comfort, and versatility. Bright open-concept main floor with hardwood floors, ample natural light, and over $160,000 in upgrades, including quartz countertops and stainless-steel appliances. Spacious primary bedroom features a luxurious 5-piece ensuite with soaker tub. Fully finished basement provides a complete second living space with kitchen, dining area, living room, three bedrooms, and a 3-piece bath. Basement is accessible from the garage, ideal for extended family or guests. (id:28469)
Coldwell Banker First Ottawa Realty
319 - 1 Rosamond Street E
Mississippi Mills, Ontario
This meticulously restored 19th-century woollen mill harmoniously integrates historic stonework and industrial elements with contemporary boutique condominium living, distinguished by a magnificent waterfall and river setting. It presents a truly unparalleled residential environment. This highly sought-after one-bedroom-plus-den residence has been scrupulously maintained. Immersed in natural light, the interior honors its rich milling heritage with striking high ceilings and deep window ledges. The eat-in, updated kitchen features an expanse of counter space & storage in a modern & bright setting that flows seamlessly into the principal living area. Expansive windows in both the living room & bedroom afford tranquil, serene vistas of the waterfall and the Mississippi River. The exceptional nature of this suite is underscored by the privacy it offers, with no adjacent residences above or across the hall. Only a select number of Millfall residences benefit from this direct river-view access. The confluence of historic character, abundant natural illumination, and judicious updates positions this as one of Millfall's most distinctive homes. Residents are privy to a comprehensive suite of exceptional amenities, including a fitness facility, common & recreation rooms, a library, a workshop, kayak storage, an outdoor gazebo by the water, a BBQ area, along with a rentable guest suite, supplementary storage & locked bike room! Renowned for its breathtaking sunsets, beautiful woods, immaculately maintained grounds, safety & privacy, the community provides an elevated lifestyle mere steps from Almonte's vibrant downtown. Inside 3rd floor daily mail delivery in personal key locked mailbox. Located on the 3rd floor in the Annex with 3rd floor parking, no need for elevator use. Join the Friday night social hour, weekly fitness classes & movie nights! (id:28469)
Innovation Realty Ltd.
110 Stockholm Private
Ottawa, Ontario
Welcome to this beautifully maintained 2-bedroom, 2-bathroom home for rent, situated in a family-friendly neighbourhood with a park-like setting. Conveniently located, shopping, recreation, schools, and public transit are all just steps away. While everything is within walking distance, this home also offers a single driveway and a single-car garage for those with a vehicle. The main living area is bright and welcoming, featuring large windows and hardwood floors. The kitchen provides ample cabinet and countertop space, while the dining area opens through patio doors to a private balcony. Both bedrooms are generously sized, and the upper level is completed by a 4-piece main bathroom and laundry facilities. This home truly has it all, including a generous unfinished basement for storage and the hot water tank rental fee included in the rent. (id:28469)
Royal LePage Team Realty
1006 - 75 Cleary Avenue
Ottawa, Ontario
Welcome to The Continental, 75 Cleary Ave, a luxurious Charlesfort-built condo designed by Barry J. Hobin in the heart of Westboro/McKellar Park. Proudly maintained by longtime owners, this 2 bed, 2 bath Countess model offers 997 sq ft + Balcony of thoughtfully designed living space, paired w/ stunning views of the Ottawa River & the Gatineau Hills. Inside, 9ft ceilings, hardwood & ceramic floors run t/o, creating a bright & carpet-free environment. The gourmet kitchen boasts granite counters, under-valence lighting, peninsula island w/ breakfast bar seating, modern fixtures & a full suite of SS appliances (Refrigerator, Induction Stove + Dishwasher new in 25'). The open-concept living & dining areas are framed by wall-to-wall windows, anchored by a built-in electric fireplace, & flow seamlessly onto the private balcony offering west, north & south exposures. The expansive primary suite feat. a large window, dbl-door closet, WIC w/ custom shelving & a spa-like 3-pc ensuite complete w new tiled shower (24'), upgraded glass rain shower & granite vanity. The secondary bed, currently used as a flex rm, showcases floor-to-ceiling windows & mirrored closet doors. A main 4 pc bath includes a granite vanity & tub/shower combo. Enjoy an exceptional lifestyle w/ The Continentals amenities: rooftop terraces w/ panoramic views, multiple lounge areas & BBQs, a fitness centre, a stylish lounge/party rm, visitor parking & underground garage w/ convenient car wash bay. Unit includes underground parking (B3) & locker (B93). Located steps from Westboro Village, enjoy restaurants, cafés, shops, Carlingwood Mall, Dovercourt Rec Centre, JCC & walking/cycling paths along the Ottawa River & Parkway. Golfers will appreciate proximity to Rivermead, Royal Ottawa Golf Club, Gatineau, Chateau Cartier & more. Future Sherbourne LRT station is directly across the street, ensuring unbeatable transit access. (id:28469)
Coldwell Banker First Ottawa Realty
3 Larue Mills Road
Leeds And The Thousand Islands, Ontario
This private 5-acre retreat sits along the scenic 1000 Islands Parkway with direct access to walking and biking paths right from the property. The beautifully updated 4-bedroom, 3-bath home has had all the major upgrades done, including a new roof in 2014, furnace and hot water tank in 2015, and a heat pump/AC system added in 2014. Most of the windows were replaced in November 2019, with the remaining upstairs rear windows updated in October 2023. Inside, you'll find a completely new kitchen, fresh flooring throughout, two custom propane fireplaces with new mantles, and updated bathrooms with new showers and vanities. Step outside to enjoy two spacious decks facing the St. Lawrence River, perfect for relaxing or entertaining with a view. Located just 5 minutes from Brown's Bay Beach, 6 minutes to the bridge to the USA, minutes from Rockport, and about 20 minutes east of Gananoque or west of Brockville, this home offers peaceful seclusion with convenient access to nearby towns and amenities. (id:28469)
Exp Realty
104 Purdy Road
Loyalist, Ontario
Attention first time home buyers! Welcome to 104 Purdy Road! While the photos catch your eye, they are only the beginning. This home has been thoughtfully updated with a modern kitchen, refreshed bathrooms, and stylish flooring that flows seamlessly from room to room! The layout offers incredible flexibility: the upper level now features two bright bedrooms, while a third bedroom is conveniently located at grade level. The lower family room leads directly to a rear deck and a yard fenced on three side, perfect for summer hosting. Set in the welcoming community of Bath, home to Loyalist Golf & Country Club, a beautiful marina, nearby swimming beaches, and the peaceful shores of Lake Ontario, this property delivers a tranquil lifestyle with amazing amenities close by. This is an exceptional place to call home. Just move in and unpack! Furnace updated (2013), Roof updated (2012), Front Bay window (2022). (id:28469)
RE/MAX Finest Realty Inc.
119 Anfield Crescent
Ottawa, Ontario
Welcome to this quality-built 46 Ft lot, detached Tamarack home offering 4 bedrooms, 4 bathrooms, a spacious oversized double car garage, and a fully finished basement with full bathroom and tons of storage space. This home is close to 3000 SQ Ft (floorplan attached) and features a thoughtfully designed layout in one of Barrhaven East's most sought-after communities. Step into a spacious, welcoming foyer that opens to a bright, open-concept main floor featuring rich hardwood flooring, a dramatic cathedral ceiling in the dining area, and a stunning curved staircase. The elegant double-door primary suite includes a walk-in closet and a striking arched window, along with a luxurious ensuite complete with a soaker tub and separate shower. The second level boasts 4 generously sized bedrooms, and 2 full bathrooms, and an open loft area overlooking the main level. Enjoy the warmth of the gas fireplace in the living room, the convenience of a main floor laundry/mudroom, and ceramic tile in all bathrooms. The fully finished basement adds even more living space with a 3-piece bathroom and a cozy corner den. ideal for guests, a home gym, or media room. Outside, the fully fenced backyard is beautifully interlocked, providing a low-maintenance and private outdoor retreat. Located in a family-friendly neighborhood with a park just around the corner and only minutes to top-rated schools, big box shopping, and transit. Easy commute to downtown in just 15 minutes. *House freshly painted and brand new carpets* (id:28469)
Exp Realty
14 Thomas Street
Brockville, Ontario
Nestled just off the iconic Hartley Street, this waterfront bungalow enjoys a prime setting along the beautiful St. Lawrence River. Offering 2,183 sq ft of living space, this home presents a rare opportunity to design and finish exactly to your taste. The interior has been taken right back to the studs, giving you a true blank canvas-no need to live with someone else's renovations or design choices. Create your dream waterfront home from the ground up.The private lot offers year-round river views, your own dock for boating, and a fully enclosed boathouse complete with a motorized lift-an exceptional feature, as new enclosed boathouses are no longer permitted along the St. Lawrence River. Additional highlights include city water, sewer, and natural gas, plus the added privacy of having no home directly across on the east side. A rare combination of location, waterfront amenities, and unlimited potential-this is your chance to build something truly special. (id:28469)
RE/MAX Hometown Realty Inc
803 - 300 Lisgar Street
Ottawa, Ontario
Find yourself steps from the very best of downtown living. Ideally situated between Bank Street and Elgin Street, this residence is surrounded by shops, pubs, restaurants, and everyday essentials just outside your doorstep. Walk five minutes north to iconic Parliament Hill, with easy access to the LRT, UOttawa, the Rideau Canal, dog parks, and all the amenities that make downtown Ottawa so desirable. This rarely offered 2 bedroom, 2 bathroom condo suite delivers the perfect blend of lifestyle, luxury, and location in the heart of Centertown. The thoughtfully designed interior features elegant hardwood flooring throughout the main living areas. The modern kitchen offers quartz countertops, Euro-style cabinetry, a breakfast bar, and integrated AEG appliances. Expansive floor-to-ceiling windows span nearly 20 feet across the living room, flooding the space with natural light and showcasing impressive downtown views, while the east-facing balcony offers beautiful views to the east and south of the city. Both bathrooms are finished with spectacular tiles and exotic marble, creating a refined and timeless feel. The unit also includes one underground parking space and a large storage locker. Residents enjoy access to over 7,000 sq. ft. of hotel-inspired amenities, including an outdoor pool, hot tub, sauna, fully equipped gym, theatre room, meeting room, luxury party room with kitchen and wine cellar, outdoor kitchen with BBQ and linear fireplace, on-site concierge, and secure underground parking. An exceptional opportunity to enjoy elevated downtown living where luxury, convenience, and lifestyle come together seamlessly. (id:28469)
RE/MAX Boardwalk Realty
222 North Road
Drummond/north Elmsley, Ontario
Peace and tranquility coupled with convenience and privacy are awaiting you and your family; welcome to the Pines! This classic country side-split is nestled amongst mature trees on a 2.0 -acre lot strategically located between Heritage Perth and the town of Smiths Falls in an established subdivision with paved road and natural gas. This beautiful home welcomes you with a park like setting and the multiple levels are perfect for growing families and/or multi-generational living. With 6 bedrooms in total; 3 on upper level, 3 on the lower level, this lovely home features bright and spacious kitchen, living and dining room with walk-out to beautiful backyard oasis with sprawling composite decking complete with storage below. Beautiful open recreation room with cozy wood stove and expansive living space on lower level, also includes rough in for additional kitchen to provide completely separate living space. This home's efficiency outperforms its footprint with very economical heat/cooling and hydro costs for a home of its size. Boasting beautiful landscaping; this meticulously maintained home is a true gem! (id:28469)
Coldwell Banker Heritage Way Realty Inc.

