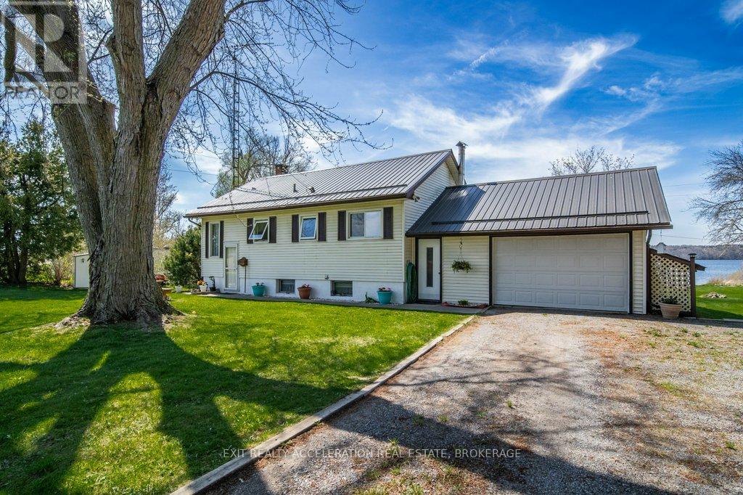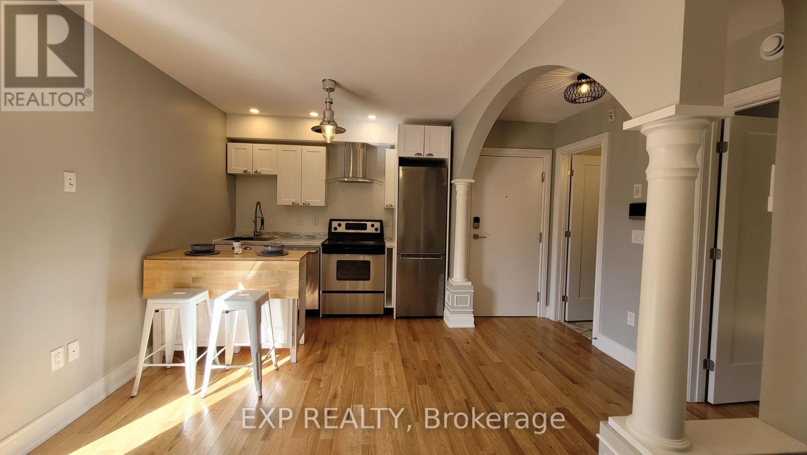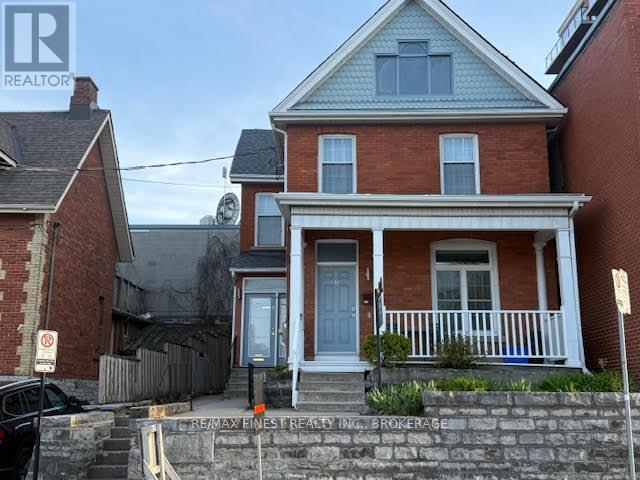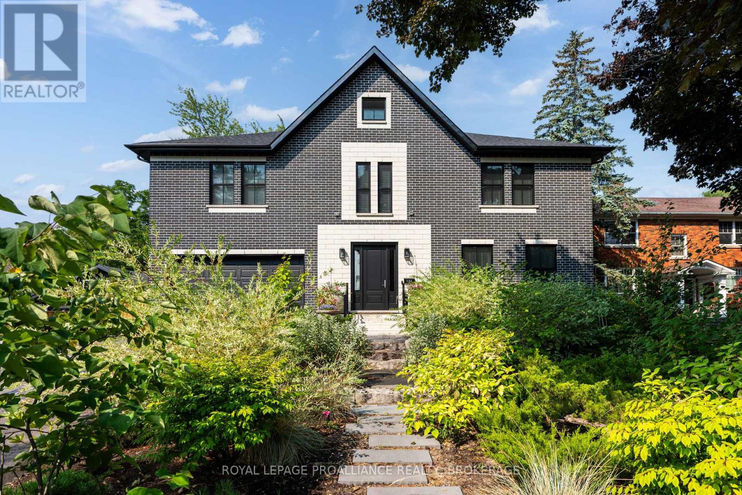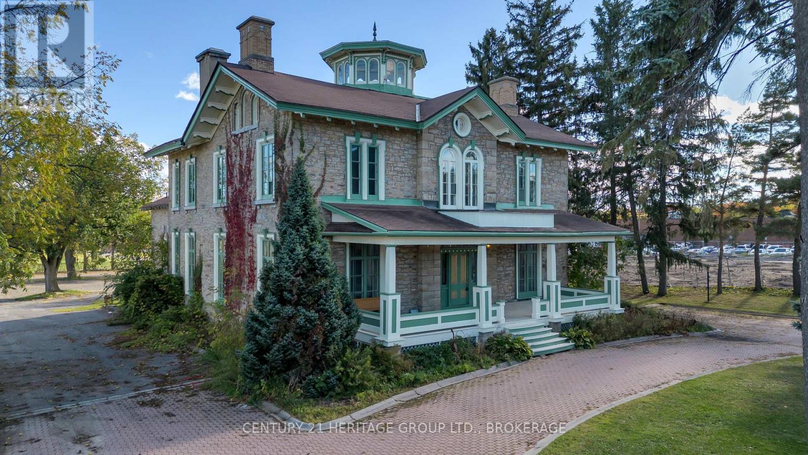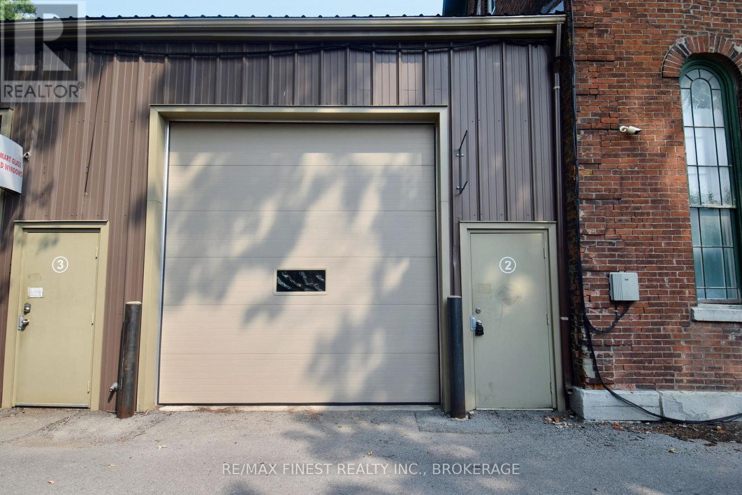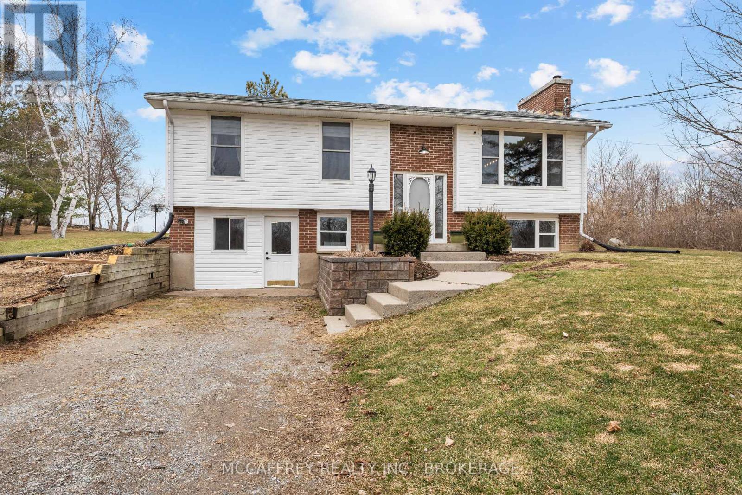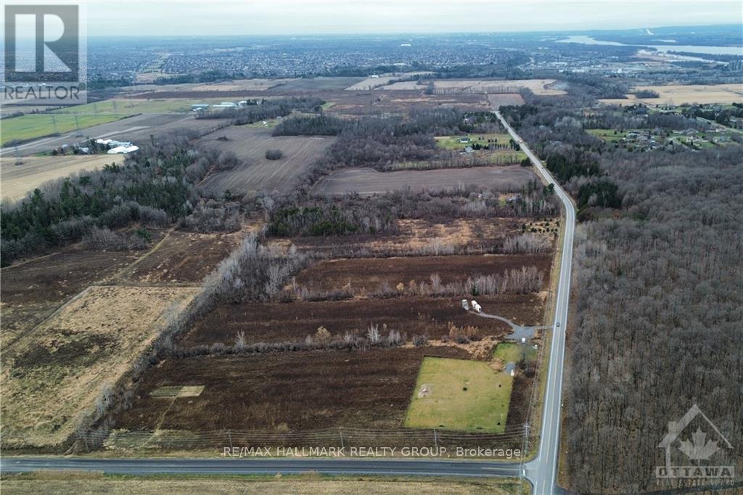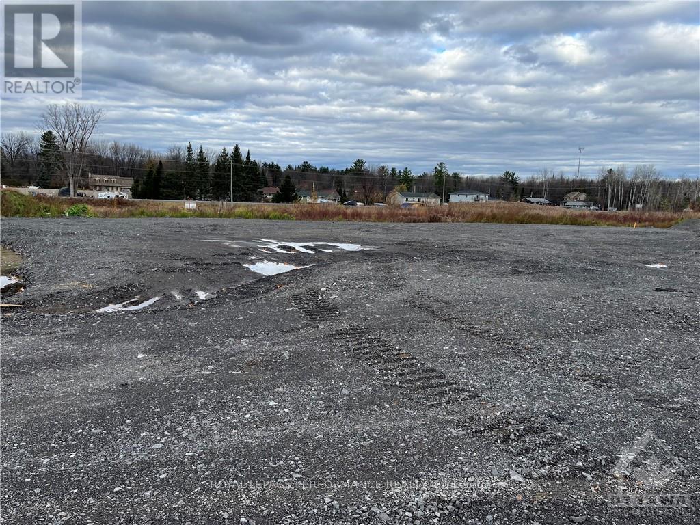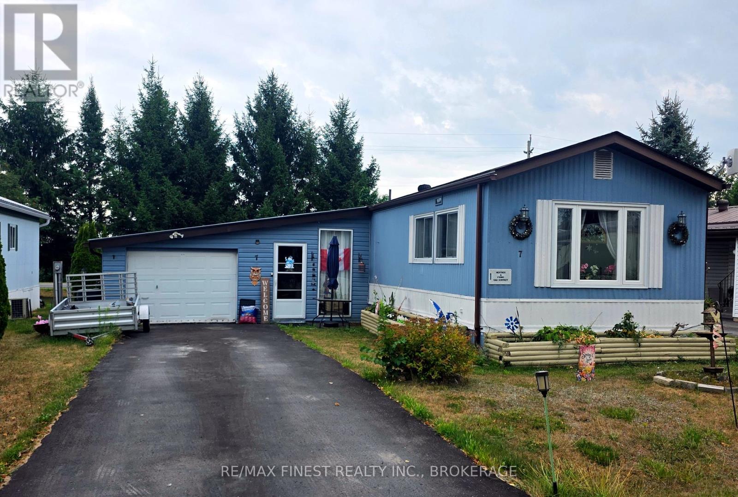1700 Doheny Street
Ottawa, Ontario
INDUSTRIAL BUILDING + PRIME LOCATION. Zoned Industrial with a long list of uses. Great VISIBILITY with the building situated on a BUSY CORNER LOT. 50 x 100 ft. lot with plenty of parking. Tenant in place, on one side of the building, and room to lease out 2 additional spaces, including a bay and an office on the main floor and a fully-equipped 2 bedroom apartment on the second floor. The CENTRAL LOCATION is very convenient for clients, is mere steps from the Carling Avenue retail corridor, is bustling with pedestrian and vehicle traffic. The area also has plenty of re-developed properties adding to the location desirability. Directly across the street, there is an approved site plan for 1,745 residential units and the former Canadian Tire has been re-furbished and is now 'Altea', Ottawa's Premier Wellness & Social Club, which is the largest fitness and wellness facility in Ottawa. The neighborhood also offers numerous amenities such as a comprehensive transit network, restaurants, shopping centers and the Ottawa Civic Hospital. Call today for further information or for a private viewing of the property. (id:28469)
RE/MAX Hallmark Realty Group
769 3rd Concession Road
Greater Napanee, Ontario
Enjoy waterfront living on the south shore of Hay Bay in this well-maintained elevated bungalow. This home offers beautiful views of the water right from the living room, with large windows that let in plenty of natural light. The main floor features two bedrooms and a full bathroom, while the lower level includes a third bedroom, a second kitchen, and a 2-piece bathroom. With its own private entrance, the lower level functions well as an in-law suite or guest space. A great opportunity to live by the water, with flexibility for extended family or rental potential. (id:28469)
Exit Realty Acceleration Real Estate
14 - 130 Water Street E
Gananoque, Ontario
Welcome to Island Harbour Club. Experience modern waterfront living in the heart of the Thousand Islands. This stunning 2-bedroom, 2-bathroom ground-floor unit offers open-concept elegance with high ceilings, premium finishes, and expansive windows that fill the space with natural light. The kitchen features quartz countertops, sleek cabinetry, and stainless steel appliances, flowing seamlessly into the living and dining areas perfect for entertaining.The primary suite boasts a walk-in closet and spa-inspired ensuite, while the second bedroom is ideal for guests or a home office. Enjoy the convenience of in-suite laundry, secure underground parking, and a private terrace with views of the St. Lawrence River. Located steps from Gananoques vibrant downtown, marinas, parks, and trails, with easy access to Kingston . This boutique condominium offers a relaxed lifestyle in an unbeatable location. (id:28469)
Revel Realty Inc.
303 - 157-159 James Street
Ottawa, Ontario
Unit 303 - 1 bedroom 1 4-pc bathroom executive apartment with sizeable private deck at the back. Built in 1901, this historic red brick building has been totally gutted, rebuilt, modernized from ceiling, to wall, to floor, to structure, to studs, to heating system, to plumbing, to electricity, to heating and cooling system, to roof, to front steps, to the garden, to anything you can think of, completely NEW. Building has a total of 12, one or two bedroom executive apartments. All equipped with in-suite Laundries, Air conditioning for the summer, heat pumps for the winter, some have private outdoor balconies, some have indoor sunrooms/offices /dens. Most units still have their original historic red brick inside the indoor living space. All oak hardwood floorings and tiles throughout. Parking with fee are available at building parking lot.In Centertown, 157 James Street is all about its location. Check out the walkers score 97/100, the transit score 74/100, bikers score 92/100. (id:28469)
Exp Realty
18 Haggart Street
Perth, Ontario
The Southview is a high quality, well maintained apartment building just off Provincial Highway 7 in Perth, close to necessity-based shopping, as well as the historical downtown core. Consisting of 32 apartments (14 x 1 bdrm, 18 x 2 bdrm), all apartments are sun-filled, functionally designed and feature either balconies, or walkout patios. These apartments are in high demand with the building consistently maintaining full occupancy. Well located within the town of Perth, with a municipal park, and retirement home immediately abutting the property. The nearby Perth Mews Shopping Centre, just 5 minutes away by foot, includes a Loblaws Independent Grocer, and recently added Starbucks and Mark's Work Warehouse as tenants. The Southview is also just a few blocks from Perth's thriving downtown core, popular for its historical sites and cultural events. (id:28469)
Capital Commercial Investment Corp.
23 Blacksmith Road
Rideau Lakes, Ontario
An emblem of history, Circa 1843 - nestled in the heart of Rideau Lakes - sits the "Blacksmith House," a timeless century home enveloped by its gorgeous, irreplaceable limestone façade, a testament to the craftsmanship of its era. Spanning approx. 3000 sq ft., this one-of-a-kind home is a gateway to the past and a unique prospect for the future. Visiting this property is an invitation to imagine the stories that unfolded within its walls and to envision the tales yet to be told. It features modern updates, including a new furnace & heat pump (Jan 2025), electrical, plumbing, windows, front door, repointed stonework, M/L bathroom, and flooring, to name a few. Its original charm is evident in impressive high ceilings, handcrafted wood-carved motifs, two original staircases, wide-plank hardwood, traditional deep box-sashed windows with cozy nooks and deep extra window seats everywhere you turn, combined with intricate trim and mouldings. The main floor boasts a bright foyer, the great room; historically, the parlour, enhanced by a stone fireplace surround, mantle, dry bar & sitting room along with a pedigreed formal dining room, and welcoming country kitchen & eating area, a three-piece bathroom, and main floor laundry room with a separate entrance & second staircase. The second level offers four bedrooms, including the serene primary suite & full bathroom. The possibilities invite endless opportunities to create new memories in a unique, historically inspired home. Try a hand at a quaint bed & breakfast in this beautiful waterfront town, or enjoy the quiet living and all Rideau Lakes offers. Set across from Otter Creek & Van Clief Park while being within easy reach of amenities, including Rideau Ferry beach & boat launch, hospitals, golf courses, shopping, outdoor recreation, and so much more. A straightforward drive to Ottawa & Kingston, 10 minutes. to Smiths Falls & Perth. 24 hr. irr on offers. (id:28469)
Royal LePage Team Realty
166 Queen Street
Kingston, Ontario
DOWNTOWN LUXURY LIVING CAN BE YOURS, WITHIN WALKING DISTANCE OF ALL AMENITIES. THIS UNIQUEPROPERTY ALSO OFFERS THE ABILITY TO HAVE YOUR BUSINESS AND HOME IN THE SAME LOCATION WITH AGORGEOUS MAIN FLOOR OFFICE SET UP WITH 3 OFFICE SPACES, AND A RECEPTION AREA TOO WITH FRONT ANDREAR EXIT. REAR EXIT LEADS TO AN AWESOME 700 SF PATIO AREA WITH LIMESTONE WALLS THAT MAY ALSOBE SUITABLE TO TURN THIS COMMERCIAL SPACE INTO A COFFEE SHOP WITH PATIO SPACE COMBINED. WITHLUXURY CONDOMINIUMS RIGHT NEXT DOOR AND 2 LARGE 23 STOREY LUXURY APARTMENT BUILDINGS WITH WATERVIEWS OF THE ST LAWRENCE RIVER CURRENTLY UNDER CONSTRUCTION,WITHIN EASY WALKING DISTANCE, ADEMAND FOR SMALL OFFICE SPACE OR OTHER USES WILL BE GREAT IN THIS FAST CHANGING NEIGHBOURHOODWITH SHOPPING, WATERFRONT WALKWAYS AND MARINAS AND THEATRES ALL WITHIN A FEW STEPS.THE 2D AND 3RD LEVEL OF THE HOME IS CURRENTLY A REGISTERED AIR BNB WITH THE CITY OF KINGSTONAND BRINGS IN A STEADY INCOME WITH POTENTIAL RENT OF $200-$300 PER DAY WITH SEASONAL INCREASES,AND COULD POSSIBLY BE SOLD TURN KEY. THIS AREA HAS CATHEDRAL CEILINGS, A LOVELY KITCHEN AREAAND TWO FULL BATHROOMS WITH A MASSIVE 3RD FLOOR PRIMARY BEDROOM AREA.THE LOWER LEVEL COULD EASILY BE LEASED TO QUEENS STUDENTS OR PROFESSIONALS WITH ITS OWNSEPERATE ENTRANCE, AND IS SET UP AS A VERY FUNKY ONE BEDROOM APARTMENT.THE PROPERTY DOES NOT INCLUDE PARKING BUT THERE ARE PARKING LOTS AND STREET PARKING EVERYWHEREWITH THE FURTHER POSSIBILITY OF INDOOR RENTAL SPACES IN THE NEWLY FINISHED NEIGHBOURING CONDOSOR SOON TO BE FINISHED LUXURY APARTMENTS JUST A BLOCK AWAY.MAKE A TRIP TO THIS DOWNTOWN CITY LOCATION AS PART OF YOUR EXPLORATION OF WHERE TO LIVE ANDWORK IN THE CITY. THE PERFECT HOME FOR THE ENTREPRENEUR WHO CAN PUT THEIR CREATIVITY TO WORK INONE OF THE FASTEST GROWING CITIES IN CANADA.POTENTIAL INCOME MAIN FLOOR OFFICE SPACE WITH PATIO $24,000.00POTENTIAL INCOME 2D AND 3D FLOOR LUXURY LICENSED AIRBNB $30,000 PLUSPOTENTIAL INCOME LOWER LEVEL $18,000 (id:28469)
RE/MAX Finest Realty Inc.
8 - 1488 Stittsville Main Street
Ottawa, Ontario
Don't miss out on a chance to lease a spacious second-story office space. This versatile open area can be divided into smaller office areas or as a group area. It could also cater to a dance/ fitness studio, Taekwondo/jiu-jitsu dojo and much more. The unit has 2 additional office spaces, 2 bathrooms and a fire exit. The building offers large windows, ample parking spaces, a pylon sign, easy access to the highway, restaurants, shopping and transit. The lease will be triple NET plus CAM fees. Come and secure your space in the sought-after area of Stittsville **EXTRAS** Lease is triple net (id:28469)
Exp Realty
8 - 1488 Stittsville Main Street
Ottawa, Ontario
Don't miss out on a chance to lease a spacious second-story ofce space. This versatile open area can be divided into smaller ofce areas or asa group area. It could also cater to a dance/ ftness studio, Taekwondo/jiu-jitsu dojo and much more. The unit has 2 additional ofce spaces, 2bathrooms and a fre exit. The building offers large windows, ample parking spaces, a pylon sign, easy access to the highway, restaurants,shopping and transit. The lease will be triple NET plus CAM fees. Come and secure your space in the sought-after area of Stittsville **EXTRAS** Lease is triple net (id:28469)
Exp Realty
124 Churchill Crescent
Kingston, Ontario
Exquisite and classic, this new home is located in an unbeatable downtown location, within walking distance to Queen's University, Kingston General Hospital, and Hotel Dieu Hospital. Built in 2023, this professionally designed 2.5-storey brick residence offers over 4,000 sqft of contemporary living space on a large, beautifully landscaped lot in one of Kingston's most sought-after neighbourhoods - Earls Court. Backing onto Oakridge Park with no rear neighbours, it's a true retreat in the heart of downtown. Every design element has been thoughtfully curated, from intricate tile work to antique doors that add timeless charm. The chef's kitchen features quartzite countertops, a double-wide waterfall island, induction cooktop, built-in oven, convection microwave, bar fridge, wet bar, and a bay window with a built-in breakfast seat. The open-concept kitchen, dining, and living areas face west and overlook the verdant backyard. Hardwood floors run throughout the house, while in-floor heating provides added comfort in the dining area, main floor bath, and primary ensuite. Two three-season porches open onto a terraced patio and expansive lawns surrounded by perimeter gardens. A versatile front room, currently an in-law suite with laundry and a four-piece bath, could also serve as an office. The gorgeous hardwood stairwell opens to the second floor and winds past a stunning mural designed with the home's colour palette. Upstairs is the primary suite, two additional spacious bedrooms each with private ensuites, a laundry room, and a large study with pivoting French doors. The primary suite wraps around the south end of the house and includes seven windows, a walk-through closet and an ensuite with a freestanding tub, walk-through shower, dual vanities, and heated floors. The finished third-floor vaulted bonus space is perfect for a kids room, office, or studio. Additional features include a crawlspace for extra storage, a heated two-car garage, and a large private driveway. (id:28469)
Royal LePage Proalliance Realty
7 - 5509 Canotek Road
Ottawa, Ontario
Incredible opportunity to acquire the assets of a fully equipped countertop business. This asset sale includes a professionally built-out showroom, office space, and a very competitive lease rate with everything you need to launch your own venture in the industry. Please note: this is an asset sale only; the business name is not included. The seller is open to assisting the new owner with setting up their own business, offering hands-on guidance, installation support, and training to ensure a smooth transition. Perfect for entrepreneurs or professionals ready to step into a ready-made space and build their own brand. Assets sale includes a very competitive lease! (id:28469)
Zolo Realty
8687 Highway 511
Lanark Highlands, Ontario
Fully operational sawmill located in the heart of the milling district in Lanark Highlands. Established in 2002 with addition added in 2007, this exceptional turnkey business is well-maintained with 6,400 sq ft footprint on 20 acres along major highway for easy access. The property offers ample space for future expansion and is perfectly positioned for logistical efficiency. The sale includes all necessary equipment and infrastructure to continue operations seamlessly, providing a profitable turnkey business opportunity. Currently operating Monday through Thursday. Located in a prime industrial zone, the business benefits from quick access to key transportation routes and proximity to local suppliers and buyers. With room for growth and potential for diversification, this sawmill presents a rare opportunity to invest in a stable, well-respected business in the region. Approx 10 mins to Lanark; 40 mins Perth or 50 mins Ottawa (id:28469)
Coldwell Banker First Ottawa Realty
2 - 212 Camden Road
Greater Napanee, Ontario
This well-maintained versatile space and easily accessible property in a great location offers outstanding value, perfect for trades and light industrial uses. Its ideally suited for plumbers, electricians, HVAC contractors, automotive services, machine shops, welders, landscapers, depots, or any business seeking a clean, efficient, and high-exposure location to grow and thrive. Unlock the perfect space for your business with this versatile warehouse, manufacturing, or storage facility available for lease. Offering over 1,000 square feet of bright, open floor area plus an additional mezzanine loft, this property provides exceptional flexibility for a range of business operations. The mezzanine offers bonus space that can be customized for office use, extra storage, or specialized workspace, allowing you to tailor the layout to suit your needs. With 18-footceilings, a 12-foot main loading door, and a convenient man-door, the unit provides excellent accessibility and functionality for daily operations. Designed for efficiency, the property includes in-unit washrooms, excellent power capacity, and ample parking, making it a great fit for growing businesses. The building features both individual unit signage and billboard signage on the main road, giving your business maximum visibility and exposure. Located just minutes from Highway 401, this space offers unmatched convenience for transportation, deliveries, and commuting ideal for companies that depend on quick and easy access to major routes. Don't miss this opportunity to elevate your business schedule a viewing today. (id:28469)
RE/MAX Finest Realty Inc.
25 Jones Street
Stone Mills, Ontario
Welcome to your dream home in the charming village of Tamworth! This stunning raised bungalow is nestled on an expansive 1.6-acre lot, offering the perfect blend of tranquility and modern living. Step inside and be greeted by an inviting open-concept kitchen and dining area, bathed in natural light. The cozy fireplace adds warmth and charm, creating an ideal space for family gatherings and entertaining guests. The main floor boasts a spacious family room with an abundance of windows, providing picturesque views of your beautiful surroundings. French doors open onto a private back deck, where you can enjoy morning coffee or evening sunsets in complete serenity. With three comfortable bedrooms and a bathroom featuring double sinks, the main floor is designed for both relaxation and functionality. Descend to the raised basement with large windows and discover a cozy family room with a wood-burning fireplace, perfect to curl up next to on cold winter nights. Two additional bedrooms and a second full bathroom provide ample space for guests or growing families. Wine enthusiasts will appreciate the dedicated wine cellar, while hobbyists will love the workshop and storage area. Recent upgrades, including a new roof in 2024 and modern appliances, ensure peace of mind for years to come. Freshly painted throughout, this home is beautifully maintained and move-in ready. Experience the quintessential small-town lifestyle with this exceptional property in Tamworth. Don't miss the opportunity to make this enchanting bungalow your forever home. (id:28469)
Mccaffrey Realty Inc.
270 Lake Street
Pembroke, Ontario
10,680 square feet, of centrally located, divisible office space. Currently configured into four distinct office areas. Keep them as divided or take the walls down - your choice. Perfect for owner/occupier or make this an income property and share the area with another tenant. A unique, and well-priced opportunity. (id:28469)
Gentry Real Estate Services Limited
310 - 100 Pinehill Road
North Grenville, Ontario
Coming June 2026: Kemptville Lifestyles is excited to propose a thoughtfully designed community that will cater to people at all stages of life (future retirement residences to be built). These are All Inclusive Apartments with many different floor plans to choose from! This brand new Studio apartment plus Den will feature quartz countertops, luxury laminate flooring throughout, full sized appliances, and 9ft ceilings making the units feeling open and airy. Enjoy your morning coffee on your 60 sq ft balcony. The building amenities will include a gym, a party room, keyless entry to suite, garbage chute. Parking and storage are available. These future apartments which are well under construction - are perfect for anyone ready to make a move! If you have a house to sell, now is the ideal time to plan ahead and secure your dream apartment for the future. OPEN HOUSE: Come visit our sister location in Perth at 31 Eric Devlin Lane for our Open Houses every Saturday & Sunday from 1-4pm to view what the apartments will look like. (id:28469)
Exp Realty
309 - 100 Pinehill Road
North Grenville, Ontario
Coming June 2026: Kemptville Lifestyles is excited to propose a thoughtfully designed community that will cater to people at all stages of life (future retirement residences to be built). These are All Inclusive Apartments with many different floor plans to choose from! This brand new 1 Bedroom plus Den apartment will feature quartz countertops, luxury laminate flooring throughout, full sized appliances, and 9ft ceilings making the units feeling open and airy. Enjoy your coffee on your 60 sq ft balcony. The building amenities will include a gym, a party room, keyless entry to suite, garbage chute. Parking and storage are available. These future apartments which are well under construction - are perfect for anyone ready to make a move! If you have a house to sell, now is the ideal time to plan ahead and secure your dream apartment for the future. OPEN HOUSE: Come visit our sister location in Perth at 31 Eric Devlin Lane for our Open Houses every Saturday & Sunday from 1-4pm to view what the apartments will look like. (id:28469)
Exp Realty
303 - 100 Pinehill Road
North Grenville, Ontario
Coming June 2026: Kemptville Lifestyles is excited to propose a thoughtfully designed community that will cater to people at all stages of life (future retirement residences to be built). These are All Inclusive Apartments with many different floor plans to choose from! This brand new 1 Bedroom apartment will feature quartz countertops, luxury laminate flooring throughout, full sized appliances, and 9ft ceilings making the units feeling open and airy. Enjoy your coffee out on your 60 sq ft balcony. The building amenities will include a gym, a party room, keyless entry to suite, garbage chute. Parking and storage are available. These future apartments which are well under construction - are perfect for anyone ready to make a move! If you have a house to sell, now is the ideal time to plan ahead and secure your dream apartment for the future. OPEN HOUSE: Come visit our sister location in Perth at 31 Eric Devlin Lane for our Open Houses every Saturday & Sunday from 1-4pm to view what the apartments will look like. (id:28469)
Exp Realty
1730 Wilhaven Drive
Ottawa, Ontario
DEVELOPMENT OPPORTUNITY! 49+ ACRES LOT with a Plan of 21 ESTATE LOT Subdivision Pending! Introducing an exceptional opportunity for Rural Estate living with the proposed development of a 21 (approx. 2 ACRES) Spacious Estate Lot subdivision, thoughtfully designed for high-quality Custom built detached dwellings on Well and Septic. Located in a tranquil rural setting, this proposed subdivision offers a peaceful and expansive lifestyle while providing convenient access to all the Orleans Amenities. Located on the CORNER of Wilhaven and O'Toole Rd. and approx. <2km from Cardinal Creek Village Subdivision in Orleans and approx. 20 Minutes to Downtown Ottawa! ESTATE Lots Selling in the 400K+ range. In a prime location close to Schools, Shopping, Recreation & So Much More! The opportunities are endless! Property currently consist of Home, farmed fields, and Dog Run, all being Rented. Reports & Studies available! (id:28469)
RE/MAX Hallmark Realty Group
820 Summit Lane
Clarence-Rockland, Ontario
LARGE 3/4 ACRE CONTRACTOR YARD AVAILABLE FOR LAND LEASE PRIME LOCATION. Looking to expand or start your contracting business? This amazing site offers an ideal space and features to take your operations to the next level! Be part of a new business park in fast-growing Rockland Ontario called Parc Hudon Park, home to GET SPACE LTD and a new Flixbus terminal and HQ. Smaller yards also available: 50' x 50' (2,500 sq ft) yard for $350 per month plus HST; 50' x 90' (4,500 sq ft) yard for $630 per month plus HST; 50' x 100' (5,000 sq ft) yard for $700 per month plus HST. Key Features: Perfect for storing materials, equipment trucks, excavators, dozers, loaders, inventory, seacans, sheds, etc. Prime Location: Easy access to major roads and highways for seamless logistics. Next to a storage facility with office space for lease too. Utilities available: power available to support your needs. Ample Parking: Plenty of space for trucks, trailers, and customer visits. Ideal For: Landscaping businesses, Garden supply retailers, Construction material storage. Flexible lease options available. Turnaround space for large vehicles. Signage opportunity. (id:28469)
Royal LePage Performance Realty
603 - 350 Montee Outaouais Street
Clarence-Rockland, Ontario
This upcoming 2-bedroom, 1-bathroom condominium is a stunning upper level middle unit home that provides privacy and is surrounded by amazing views. The modern and luxurious design features high-end finishes with attention to detail throughout the house. You will love the comfort and warmth provided by the radiant heat floors during the colder months. The concrete construction of the house ensures a peaceful and quiet living experience with minimal outside noise. Backing onto the Rockland Golf Course provides a tranquil and picturesque backdrop to your daily life. This home comes with all the modern amenities you could ask for, including in-suite laundry, parking, and ample storage space. The location is prime, in a growing community with easy access to major highways, shopping, dining, and entertainment. This unit includes heated underground parking. Photos are from a similar model and have been virtually staged. Buyer to choose upgrades/ finishes. Occupancy December 1 ,2025, Flooring: Ceramic, Laminate (id:28469)
Paul Rushforth Real Estate Inc.
00 Libby
North Grenville, Ontario
Discover a one-of-a-kind opportunity to own 13 acres of recreational land on the picturesque Libby Island. This tranquil oasis, nestled on the Rideau waterway, offers the perfect private escape for you and your loved ones. Located just a short drive from Kemptville and an easy commute from Ottawa, this property provides a fantastic weekend camping option that's not too far from home! The island can be accessed via boat or car over the land causeway from Foster Memorial Park. With over 2000 feet of pristine shoreline, you'll have endless opportunities to explore and enjoy the beauty of the area. The property is environmentally protected, and it's a natural habitat for various species of wildlife and flora. Embark on exciting adventures and create unforgettable memories on Libby Island! (id:28469)
Royal LePage Team Realty
7 Cedar Street
Greater Napanee, Ontario
An economical lifestyle just minutes from downtown Napanee and Good Year. Enjoy year-round living in this well maintained double wide modular home with a park like rear yard, storage rooms, a garage, and a storage shed, has all the rooms a person needs. You'll be deceived by the amount of space in this particular model with family room that "could" become a 3rd bedroom, a hobby room completely separate from your living space, a mud room off the garage and then still more rooms for storage. The kitchen also houses the laundry room in an enclosed space where you can just close the door if guests stop by. The living and dining space is light and bright with both east and west exposure. The garage can easily accommodate a car and space for tools and it's easy access through the mudroom away from the elements. The front door has a breezeway for recycling containers, and a place to shed shoes and umbrellas. Want to be pleasantly surprised at both space and such a great place to live, call your favourite Realtor for an appointment. Please note that new owners must be approved by the park owner. Land lease fees $589.38 per month plus taxes (58.99) from Sept 2024. (id:28469)
RE/MAX Finest Realty Inc.


