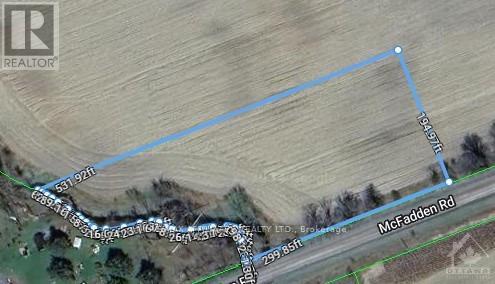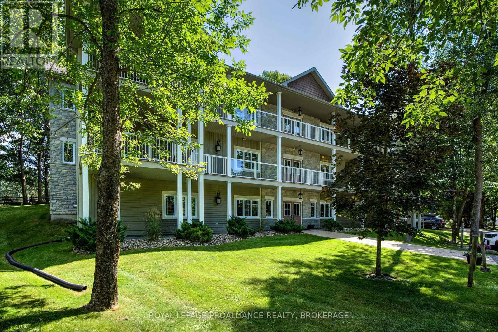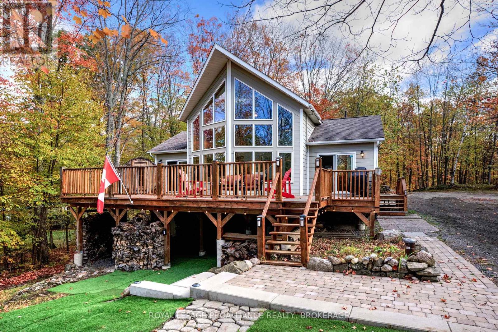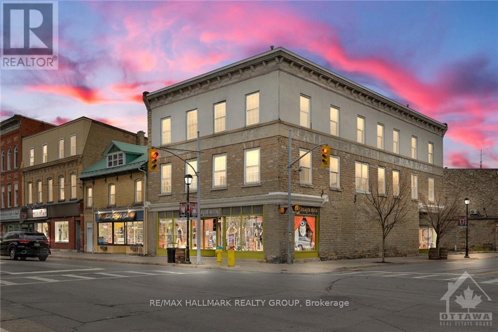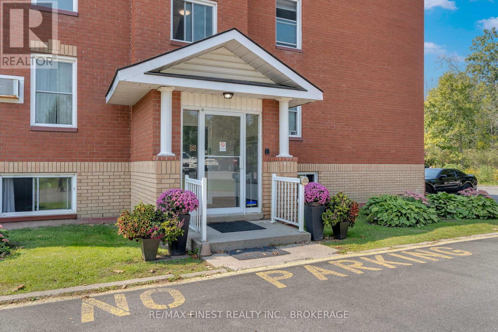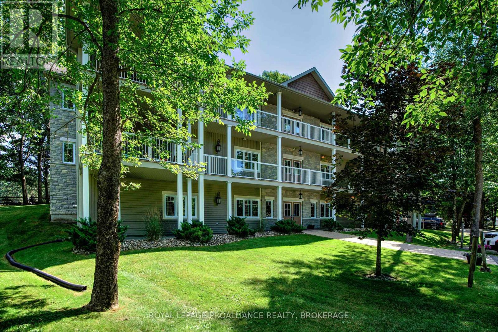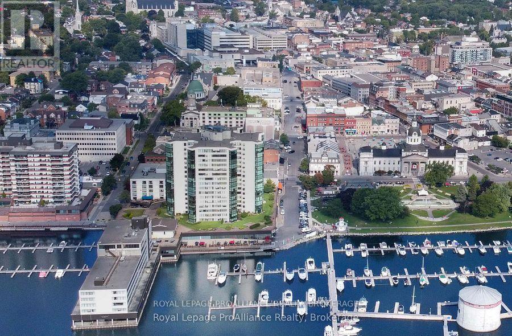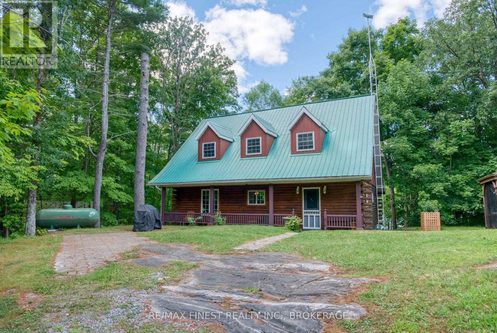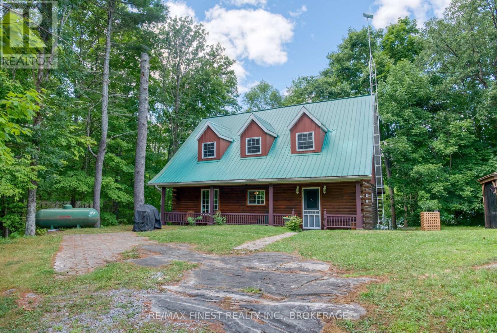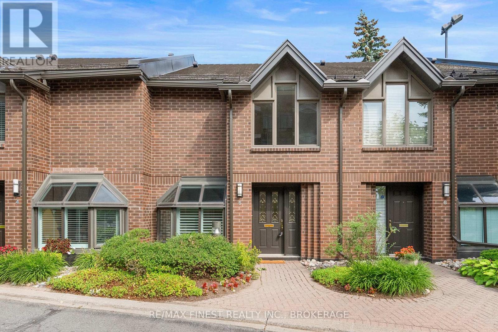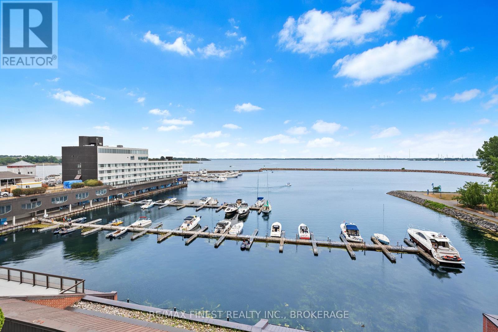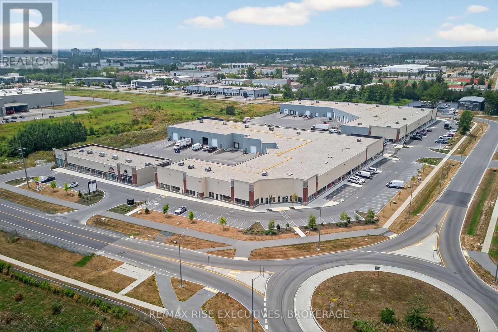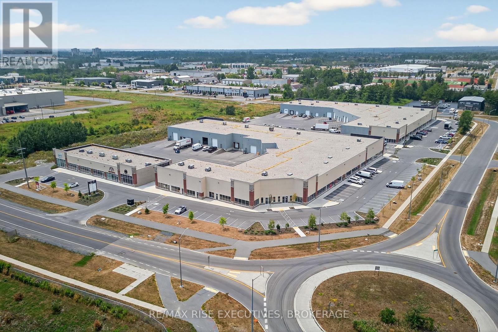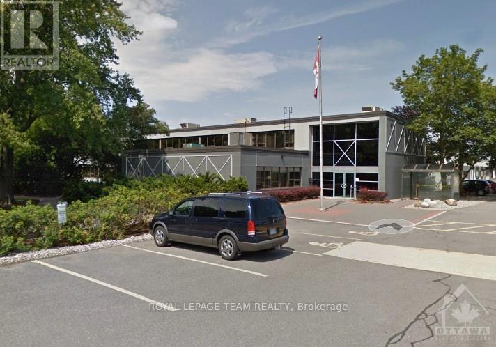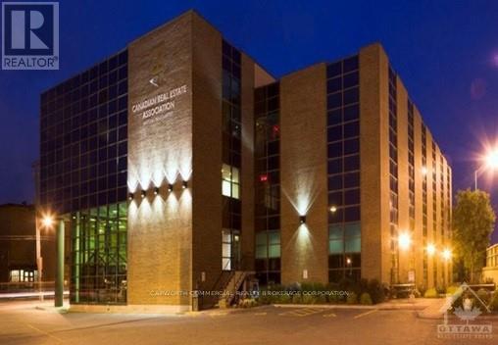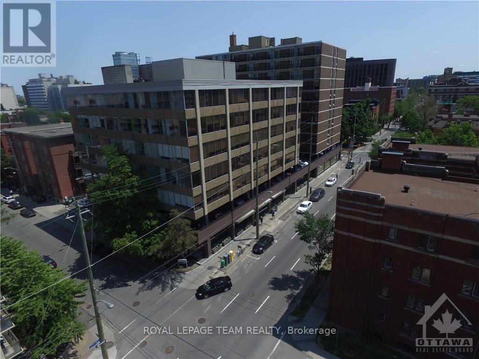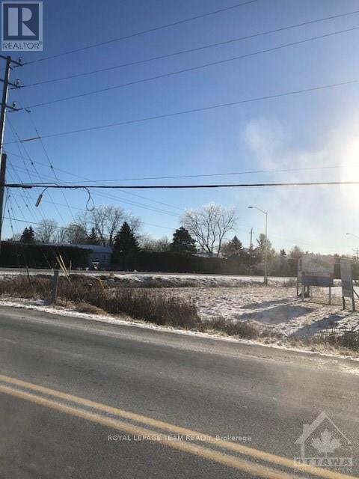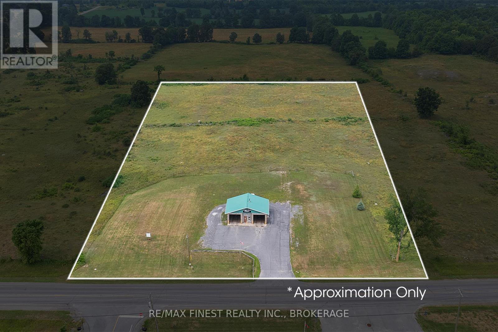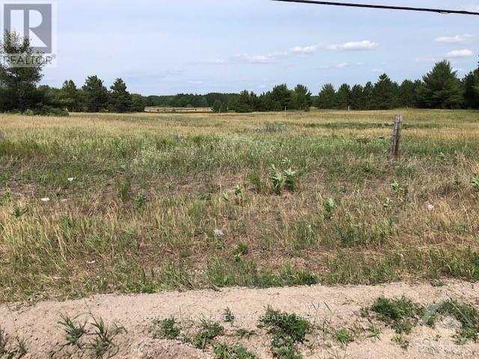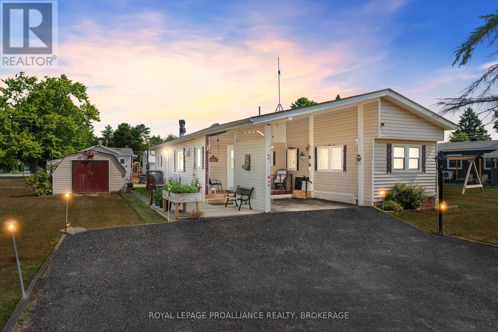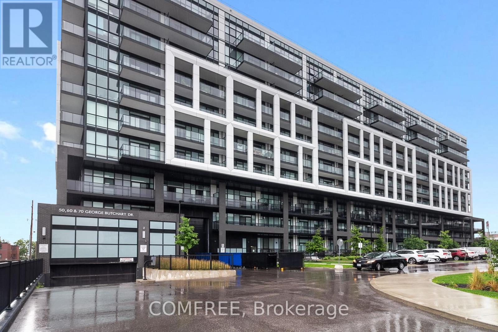0 Mcfadden Road
Ottawa, Ontario
Escape the hustle and bustle of city noise while still being minutes from the city and all its amenities. This 1.83 acres lot is ideal for someone looking to build there dream home in a tranquil environment while still having a fast commute to the city. This lot is located between Frank Kenny Rd and Trim Rd, making it an ideal location. (id:28469)
RE/MAX Affiliates Realty Ltd.
12-4 - 532 10th Concession Road
Rideau Lakes, Ontario
Welcome to Wolfe Springs Resort! Enjoy fractional ownership at this 4-season vacation property with the use of all the resort amenities and enjoyment of beautiful Wolfe Lake near Westport, Ontario. This Hillcrest bungalow villa backs onto the fairway and features 2 bedrooms, 3 bathrooms, large kitchen with granite countertops, stainless steel appliances and a spacious living room with a propane fireplace. The master bedroom is expansive and features a soaker tub and ensuite bath. The villa comes fully furnished and stocked with all you need to enjoy your 5 weeks at the lake including a washer and dryer tucked away in a hallway closet. Make use of the recreation room, theatre room, boat house, canoes, kayaks, paddle boats, bicycles, shared golf carts and barbecue and fire pit area. The waterfront is perfect for swimming or boating with a sandy beach and dock available. This unit has interval 4 as the fixed summer week of mid July each year. (id:28469)
Royal LePage Proalliance Realty
224 Island Drive Lane
Frontenac, Ontario
Beautiful and stunning 2 bedroom Viceroy home located on one of the most desirable lakes in our region. This home is located in Bayside Woods Cooperative, a lakeside property that has just under 5 acres of common land and 1100 feet of beautiful southwest facing shoreline. This home sits on an ICF poured concrete foundation and has access to the side yard through a double door that also allows for storage of yard equipment and perhaps some water toys. There is a finished recreation room with an electric fireplace, workshop and utility area. The main level of this home has an eat-in style kitchen, a laundry room, an inviting living room with cathedral ceilings, wood burning fireplace and floor to ceiling windows looking out over the lake. There are two bedrooms, 3pc. ensuite bathroom, another full 4pc. bathroom and stairs to the loft area. This area is currently set up as a sleeping area for extra family but could also be an amazing home office. The large cedar deck overlooks the land that has a slight slope down to the clear, inviting waters of Bobs Lake with a beach area that gradually gets into deeper water. There is a large storage shed and plenty of space for outdoor activities. The house is serviced by a septic system and drilled well and has fibre optic internet. The coop offers a convenient boat ramp and a storage building as well as a common dock. There are 14 owners of this cooperative property, who all take pride in their homes/cottages and the land that surrounds them. Bobs Lake is one of the largest lakes in our area stretching 19 kms long with many islands, bays and inlets to explore, fish and enjoy. Discover what this hidden gem has to offer and dive into cottage life on this stunning Canadian Shield setting. Annual fees (approx. $3522 for 2024) include common area hydro, docks, all maintenance and taxes. Hydro and road fees are in addition to these fees. (id:28469)
Royal LePage Proalliance Realty
6637-B 506 Road
Frontenac, Ontario
Pastoral 127 acres with its own lake, offers extraordinary setting for off-grid living or your quintessential cozy cabin in the woods. Trails meander thru the land. And, you are adjacent to approx 370 acres of Crown Land. Enter the property from paved county road and escape into it's depths where peace and privacy exist. Nature enthusiasts will love this land. Listen to birds, watch wildlife and fish on your lake called Frog Lake. You also have many possible building sites. The land is ideal for hiking, kayaking, horse-back riding, off-road vehicles and picnics by the lake. Enjoy weekend getaways or perhaps a glamping site that attracts visitors looking to escape city life. With its natural beauty and versatile landscape, the 127 acres is a canvas for your dreams - offering sanctuary and hub for outdoor adventure. From the paved county road, a road is built to and thru the property. 30 mins Sharbot Lake. 90 mins Ottawa or Kingston. Must have Real Estate Agent present to enter the land. (id:28469)
Coldwell Banker First Ottawa Realty
2 Gore Street E
Perth, Ontario
CIRCA 1880 STONE RETAIL BUILDING IN THE HEART OF ALL THE ACTIVITIES IN HISTORIC CENTRAL DOWNTOWN PERTH,HIGH VISIBILITY & HIGH TRAFFIC LOCATION IN A HIGH TRAFFIC HERITAGE TOURIST TOWN,2 BLOCKS TO THE TAY CANAL WHICH FLOWS INTO THE WORLD HERITAGE SITE RIDEAU CANAL,3 BLOCKS TO STEWART PARK THE WEDDING CAPITAL PARK OF ONTARIO WITH A MULTITUDE OF YEARLY FESTIVALS,TREMENDOUS UPSIDE POTENTIAL IN THE RENTAL INCOME WITH THE 2nd & 3rd FLRS BEING VACANT,CLOSE TO THE OLDEST GOLF COURSE IN CANADA-THE LINKS O TAY GOLF COURSE,1 BLOCK TO THE BEST WESTERN HOTEL,VERY HIGH WALKSCORE BEING CLOSE TO ALL THE AMENITIES LIKE OTHER RETAIL STORES & RESTAURANTS & BANKS,PERTH ALSO HAS ONE OF THE BEST HOSPITALS IN ONTARIO LOCATED A FEW BLOCKS FROM THE DOWNTOWN,PERTH HAS BEEN VOTED THE PRETTIEST TOWN IN ONTARIO,40% OF PERTH RESIDENTS ARE RETIRED & THESE RETIREES MAKE EXCELLENT TENANTS IN THE EVENT THE 2nd & 3rd FLRS WERE TURNED INTO APTS,OR TURN THE 2nd & 3rd FLRS INTO CONDOS TO CREATE REVENUE PRODUCING REAL ESTATE (id:28469)
RE/MAX Hallmark Realty Group
403 - 540 Talbot Place
Gananoque, Ontario
Welcome to Unit 403 at 540 Talbot Place, nestled in the heart of Gananoque! This charming two-bedroom, one bathroom, corner unit offers a bright and open concept layout, ideal for modern living. The updated kitchen features additional cabinetry, providing ample storage and a perfect space for casual dining and entertaining. Beautiful hardwood flooring flows through the living and dining areas, exuding warmth and style? In the warmer months you'll enjoy the fresh air from the Juliette balcony off the living room. Additional highlights include a newly tiled tub surround, in-unit storage, central vacuum rough-in, and an exclusive parking spot. The building is well managed and meticulously maintained, offering residents peace of mind. This affordable unit is ideal for first-time buyers or investors looking to enter the real estate market. Experience the vibrant community with easy access to downtown shops, restaurants, and the scenic waterfront all just a short walk away? Don't miss your chance to own this fantastic condo! Schedule a viewing today and start your next chapter in Gananoque. (id:28469)
RE/MAX Finest Realty Inc.
12-6 - 532 10th Concession Road
Rideau Lakes, Ontario
Welcome to Wolfe Springs Resort! Enjoy fractional ownership at this 4-season vacation property with the use of all the resort amenities and enjoyment of beautiful Wolfe Lake near Westport, Ontario. This Hillcrest bungalow villa backs onto the fairway and features 2 bedrooms, 3 bathrooms, large kitchen with granite countertops, stainless steel appliances and a spacious living room with a propane fireplace. The master bedroom is expansive and features a soaker tub and ensuite bath. The villa comes fully furnished and stocked with all you need to enjoy your 5 weeks at the lake including a washer and dryer tucked away in a hallway closet. Make use of the recreation room, theatre room, boat house, canoes, kayaks, paddle boats, bicycles, shared golf carts and barbecue and fire pit area. The waterfront is perfect for swimming or boating with a sandy beach and dock available. This unit has interval 6 as the fixed summer week at the end of July each year (id:28469)
Royal LePage Proalliance Realty
602 - 185 Ontario Street
Kingston, Ontario
Welcome to Harbour Place in the heart of downtown Kingston. A spacious, bright condominium with gleaming hardwood floors in a prime location at an excellent price point. Many amenities including a heated indoor pool, sauna, gym, squash court, golf driving net, party room with kitchen, hobby room, horticultural room, bike storage and more. Primary bedroom with walk in closet and ensuite bath. Two more bedrooms and another full bathroom. Deeded underground parking, In-unit laundry and storage room. The convenience of condo living just steps to City Hall, Confederation Basin, Market square, Shops& Restaurants--make downtown Kingston your home! (id:28469)
Royal LePage Proalliance Realty
1841 Fifth Lake Road
Frontenac, Ontario
Ever dreamed of owning your own cottage rental business? Considering a family or friend multi ownership property? 1841 Fifth Lake Rd is briming with possiblities, with a main Log Home property and 11 seasonal cottages this property is sure to delight. It sits on over 21 acres of natural beauty on the shores of Fifth Depot Lake. Currently operating as Pineridge Cottages, this turnkey cottage rental business features a spacious 1,700 sq ft log home with 3 bedrooms and 3 bathrooms, ideal as an owner's residence or central gathering space. The property includes 11 fully equipped cottages nine 2-bedroom and two 3-bedroom units each with water, sewer, electricity, a lake view, and their own fire pit, offering a private yet communal lakeside experience. A large sandy beach provides the perfect spot for swimming, relaxing, or gathering with guests, while a separate boat docking area ensures easy water access. Recreational amenities include kayaks, canoes, paddleboards, and motorboat rentals, enhancing the vacation appeal. This well-maintained property is perfect as an established rental business, a private family compound, or a group purchase for friends seeking a shared retreat. Located just an hour north of Kingston and about two hours west of Ottawa, the property offers peace, privacy, and convenience in one of Ontario's most scenic settings. With strong rental history, excellent guest reviews, and the infrastructure already in place, this is a one-of-a-kind opportunity to own a piece of lakefront paradise with both business potential and personal enjoyment in mind. (id:28469)
RE/MAX Finest Realty Inc.
1841 Fifth Lake Road
Frontenac, Ontario
Ever dreamed of owning your own cottage rental business? Considering a family or friend multi ownership property? 1841 Fifth Lake Rd is briming with possiblities, with a main Log Home property and 11 seasonal cottages this property is sure to delight. It sits on over 21 acres of natural beauty on the shores of Fifth Depot Lake. Currently operating as Pineridge Cottages, this turnkey cottage rental business features a spacious 1,700 sq ft log home with 3 bedrooms and 3 bathrooms, ideal as an owner's residence or central gathering space. The property includes 11 fully equipped cottages nine 2-bedroom and two 3-bedroom units each with water, sewer, electricity, a lake view, and their own fire pit, offering a private yet communal lakeside experience. A large sandy beach provides the perfect spot for swimming, relaxing, or gathering with guests, while a separate boat docking area ensures easy water access. Recreational amenities include kayaks, canoes, paddleboards, and motorboat rentals, enhancing the vacation appeal. This well-maintained property is perfect as an established rental business, a private family compound, or a group purchase for friends seeking a shared retreat. Located just an hour north of Kingston and about two hours west of Ottawa, the property offers peace, privacy, and convenience in one of Ontario's most scenic settings. With strong rental history, excellent guest reviews, and the infrastructure already in place, this is a one-of-a-kind opportunity to own a piece of lakefront paradise with both business potential and personal enjoyment in mind. (id:28469)
RE/MAX Finest Realty Inc.
5 - 111 Echo Drive
Ottawa, Ontario
Welcome to Canal One Eleven, where downtown convenience meets the privacy and peacefulness of canal-side living. Recently refreshed from top to bottom while still retaining its original charm, step into the foyer featuring brand-new modern tiling (2025) that flows into the nearby powder room. From there, enter the main living space where the bright hardwood floors have been meticulously refinished (2025) upstairs and down. While modern finishes have been added such as the new dining chandelier the character has been retained with beautiful crown moldings throughout the main floor. Direct access from the living room to the patio offers an easy summertime escape, featuring landscaping that is tended to by staff so you have more time for yourself. The entire residence is freshly painted (2025). The primary bedroom features a 4-piece ensuite and a peek-a-boo view of the Rideau Canal. Guests in the second bedroom can also enjoy the privacy of their own 3-piece ensuite bathroom and private fireplace. The finished basement features brand-new hardwood (2025), including in the large den that can be used for entertainment or work. Storage closets and a 3-piece bathroom are located next to the separate entrance that leads directly to your underground parking space, keeping your car toasty during the winter months. Enjoy privileged access to top-tier on-site amenities, including an indoor pool, sauna, hot tub, gym, squash court, golf driving net, and rooftop tennis court. The highlight of this location is access to downtown's best features, such as canal skating and walking and cycling paths that take you past the University of Ottawa and Parliament Hill. (id:28469)
RE/MAX Finest Realty Inc.
4880 Bank Street
Ottawa, Ontario
A beautiful commercial lot, in the heart of the action, the future Ottawa downtown. Walking distance to the future Hard Rock Hotel & Casino. Developments popping up every year with hundreds of new homes & commercial strip malls. This Lot is RC2 zoned, come build your hotel, gas bar, retail, carwash, restaurant drive thru, etcc. a long list of commercial uses allowed on this 1+ acre lot. Currently leased to a Car Dealer. Financing available OAC. (id:28469)
Coldwell Banker Sarazen Realty
505 - 165 Ontario Street
Kingston, Ontario
WHEN YOU TAKE YOUR FIRST STEP INTO THE FRONT FOYER OF THIS FABULOUS DOWNTOWN CONDO ALL YOU SEE IS THE WATER. LOOKING EAST OVER THE TWO LARGE BALCONIES THE VIEWS OF THE TOWERS ON CEDAR ISLAND, THE SLOW MOVEMENT OF THE WOLFE ISLAND FERRY AND THE SAILBOATS GLIDING WITH DELICATE EASE ACROSS THE CRYSTAL WATERS OF LAKE ONTARIO, WHERE THE ST LAWRENCE RIVER MEETS THE RIDEAU RIVER ALLOWING YOUR MIND TO WANDER AND IF YOU ARE NOT SMILING NOW THAN LOOK AROUND AND INSIDE YOU WILL FIND THE MOST PERFEFCT AND WELL DESIGNED CONDO ON THE LAKE. CLOSE TO 2000 SF OF LUXURY SPACE RECENTLY FULLY REDESIGNED BY A LOCAL COMPANY WITH THE HELP OF THE OWNERS. FEATURING EXPOSED CONCRETE BEAMS AND GLASS WALLS, UNIQUE AND CREATIVE ART WORK AND DESIGN , A KITCHEN WITH PANTRY, AND ITS OWN SEPERATE ENTRANCE FROM THE HALLWAY FOR THE EASE OF BRINGING IN GROCERIES. A LARGE MASTER BEDROOM FEATURES ITS OWN BALCONY,WALK IN CLOSET AND DECORATIVE ELECTRIC FIREPLACE. SECOND BEDROOM FOR GUESTS, AND TWO NEW BATHROOMS, ONE WITH ULTRA TUB AND THE OTHER WITH SHOWER. ALL NEW APPLIANCES INCLUDED. THE BUILDING HAS ONE OF THE NICEST INDOOR SWIMMING POOL ARRANGEMENTS WITH VIEWS OF THE LAKE FROM THE POOL AS WELL AS A GYM, LIBRARY, WORKSHOP AND MEETING AREA. CONDO FEE OF $1850 INCLUDES ALL HEATING, AIR CONDITIONING, COMMON AREA MAINTENANCE, AND UNDERGROUND PARKING, AND LOCKER. THE CONDO CORPORATION RECENTLY REDID ALL WINDOWS, ROOF AND OTHER MAINTENANCE WITHOUT DIPPING INTO THE RESERVE FUND. IN THE HEART OF DOWNTOWN KINGSTON THIS IS CERTAINLY THE NICEST REDESIGN OF A CONDO I HAVE SEEN AND WAS COMPLETED WITH ATTENTION TO DETAIL WITH PRACTICALITY AND WATER VIEWS UNPARALLELED. CREATING A REFINED URBAN ESCAPE THAT BLENDS MODERN STYLE WITH EFFORTLESS COMFORT. THIS PROJECT BRINGS TOGETHER SLEEK DESIGN AND THOUGHTFUL DETAILS, TRANSFORMING CITY LIVING INTO A SOPHISTICATED SANCTUARY. AS PER THE REID & SIEMONSEN DESIGN GROUP WEB SITE (id:28469)
RE/MAX Finest Realty Inc.
394 Scotch Line Road
North Grenville, Ontario
Build your dream home! This lot located on Scotch Line Road. Zoned Rural Residential which means it has a designation of being able to build a house. This one a little over an acre. Great location about 10 minutes to Kemptville. Would be perfect for your dream home. A must see. (id:28469)
Sutton Group - Ottawa Realty
10 - 1325 Centennial Drive N
Kingston, Ontario
Prime Industrial Condo for Lease 1325 Centennial Drive, Unit 10, Kingston, ON. Offering 3036 sq. ft. of warehouse/office space with 20 ft clear ceiling height, rear entry door, and ample common parking. Located in the Cataraqui Estates Business Park, the property is zoned M3-L91, allowing for a wide range of uses including:- Manufacturing, assembly, and processing operations- Construction, transportation, storage, warehousing, and wholesale trade- Communications, utilities, and institutional uses with industrial characteristics. Complementary uses such as restaurant, financial institution, personal services, automotive/truck repair, research and development facilities, and clinics. Business or professional offices must be within 90 metres of a street line and limited to 50%of total gross floor area. Rental Rate:$12/sq.ft if the intended use is exempt from development charges or the owner pays them directly. $16/sq.ft if development charges apply and are included in the lease to be paid by the landlord. (id:28469)
RE/MAX Rise Executives
11 - 1325 Centennial Drive N
Kingston, Ontario
Prime Industrial Condo for Lease 1325 Centennial Drive, Unit 11, Kingston, ON. Offering 4177 sq. ft. of warehouse/office space with 20 ft clear ceiling height, rear entry door, and ample common parking. Located in the Cataraqui Estates Business Park, the property is zoned M3-L91, allowing for a wide range of uses including: Manufacturing, assembly, and processing operations- Construction, transportation, storage, warehousing, and wholesale trade- Communications, utilities, and institutional uses with industrial characteristics. Complementary uses such as restaurant, financial institution, personal services, automotive/truck repair, research and development facilities, and clinics. Business or professional offices must be within 90 metres of a street line and limited to 50%of total gross floor area. Rental Rate:$10/sq.ft if the intended use is exempt from development charges or the owner pays them directly. $15/sq.ft if development charges apply and are included in the lease to be paid by the landlord. (id:28469)
RE/MAX Rise Executives
1891 Robertson Road
Ottawa, Ontario
Strategically situated in the heart of Bells Corners Technology Park on Robertson Road, this unique standalone building offers 9,779 square feet of versatile office/showroom/flex space. Additionally, there's the opportunity to expand with an additional 13,026 square feet. Featuring abundant natural light from large windows, generous 12-foot ceiling heights, and ample free parking, this space provides a bright and inviting atmosphere. Enjoy the added benefit of an outdoor employee courtyard with seating and a barbecue. Conveniently located near both the 417 and 416 highways, as well as transit, shopping, and grocery amenities right at your doorstep. Make this location your ideal workplace destination. (id:28469)
Royal LePage Team Realty
225 Metcalfe Street
Ottawa, Ontario
Well maintained and updated building in prime downtown area. Steps from Elgin Street, Sobey's, Canal and Parliament Hill. Close to OC Transpo hub, and convienent access to the 417 East/West ramp. On site parking available, and paid parking across the street. Various size units available. (id:28469)
Royal LePage Team Realty
1420 Old Prescott Road
Ottawa, Ontario
Outstanding opportunity for a commercial development or multi residential with limitless permitted uses (VM Village Mixed Use) . The growing family oriented community of Greely is in need of many services that can be provided for on this property such as, but not limited to: Day Care, Retail, School,Retirement Home,Restaurant,Place of Worship,Funeral Home, Animal Hospital,Small Batch Brewery (id:28469)
Royal LePage Team Realty
629 County Rd 4
Stone Mills, Ontario
This 2+ acre commercial property in the heart of Tamworth presents an exceptional opportunityfor those looking to enter or expand in the storage business. Located on a well-traveled main road, the property features a fully operational, revenue-generating two-bay car wash with both coin and electronic payment systems. The rear 1.5 acres is site plan approved for eight 120 by 30 storage buildings, totalling 208 storage units. With growing demand for storage in surrounding areas like Belleville, Kingston, Napanee, and cottage country, this site is perfectly positioned for long term success. All municipal and environmental requirements have been completed, and building permits are ready to be pulled by the next owner to begin development. Detailed property information package with financials, completed studies and approvals available on request. (id:28469)
RE/MAX Finest Realty Inc.
15758 Hwy 17 Highway
Whitewater Region, Ontario
6.8 ACRES OF HIGH AND DRY LOT WITH SOME TREES ON EAST END, TWO HIGHWAY ENTRANCES AND IT ALSO BUTTS UP TO THE ENTRANCE TO TOWNSHIP PROPERTY ROADWAY WHICH WOULD BE PERFECT FOR A COMMERCIAL ENTRANCE TO THE WEST SIDE OF THE PROPERTY, ZONED RESIDENTIAL, COMMERCIAL ZONING SHOULD BE ABLE TO ACQUIRE WITH VERY LITTLE PROBLEM, THE TOWNSHIPS ALWAYS LIKE MORE TAXES. (id:28469)
Coldwell Banker Coburn Realty
4328 Elm Street
South Frontenac, Ontario
Welcome to MeadowWoods Park, just minutes west of Verona - a peaceful community ideal for retirement living. This spacious double-wide mobile home offers 2 bedrooms, a bright open-concept kitchen and living area, and a separate laundry room for added convenience and functionality. Enjoy comfort year-round with a heat pump, cozy gas fireplace, and newer vinyl windows. The underside has been spray-foamed for added efficiency. Outside, a large corner lot offers added privacy and space, complete with a generous exterior shed for extra storage and a generator for peace of mind. Affordable, well-maintained, and move-in ready - this home is a fantastic opportunity in a well-loved adult only community. (id:28469)
Royal LePage Proalliance Realty
621 - 60 George Butchart Drive
Toronto, Ontario
The condo features 730 ft of living space with an additional 280 ft of wrap-around balcony with two full-sized bedrooms plus a den and two full bathrooms. The primary bedroom has wall-to-wall north-facing windows overlooking the beautiful Downsview Park and an ensuite bathroom. The secondary bedroom has outside west-facing windows. Both bedroom closets have upgraded heavy-duty dual-level storage shelves. There are unobstructed views of sunrise, sunsets, and panoramic views of Downsview Park. The unit is at the end of the hallway with minimal foot traffic, far from the elevator and disposal chute. P1 level underground parking and an oversized storage locker are included. The kitchen features quartz counters and full-sized stainless steel appliances. There is a stacked high-efficiency washer and dryer. The building offers various amenities including a fitness room, party room, BBQ area, pet washing station, bicycle storage, Amazon delivery locker, and 24/7 concierge. (id:28469)
Comfree

