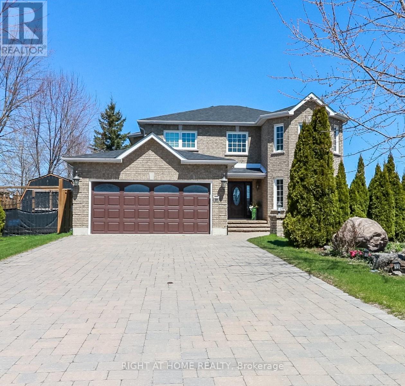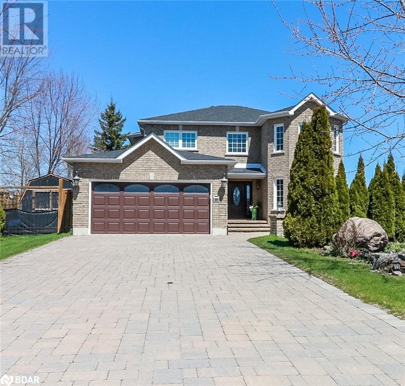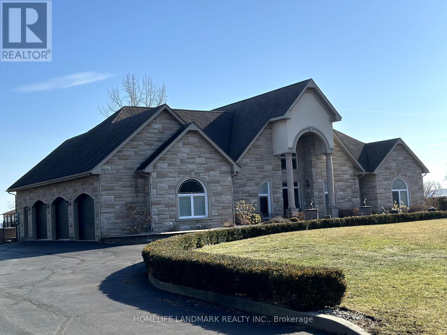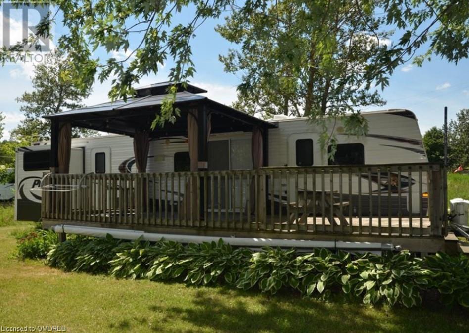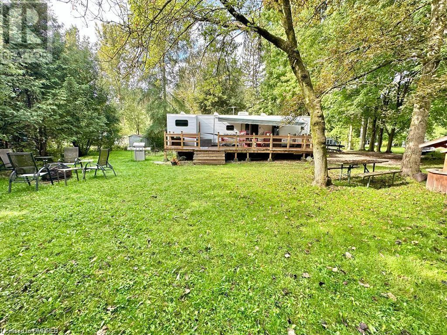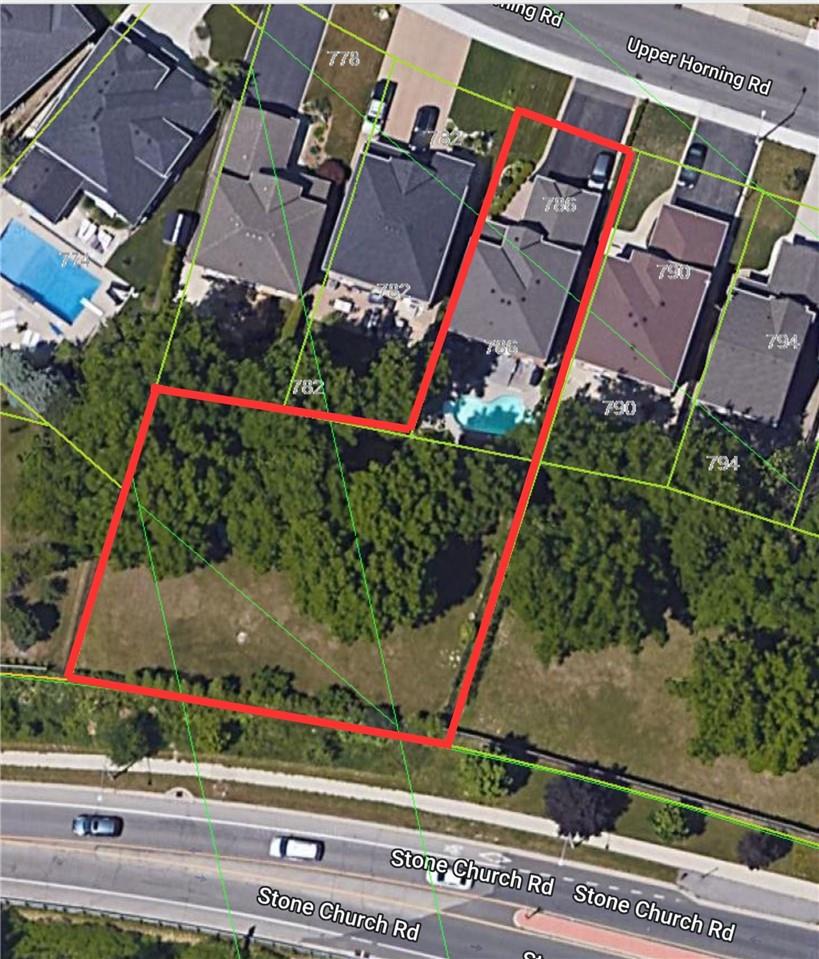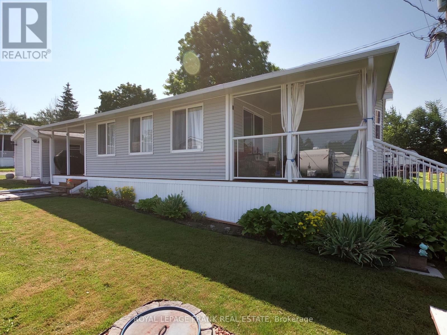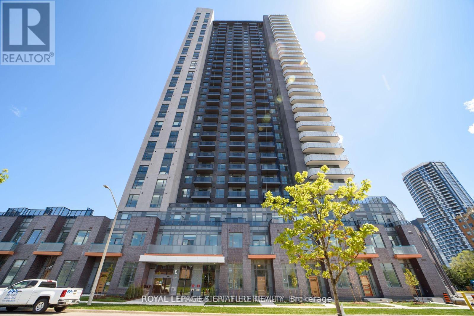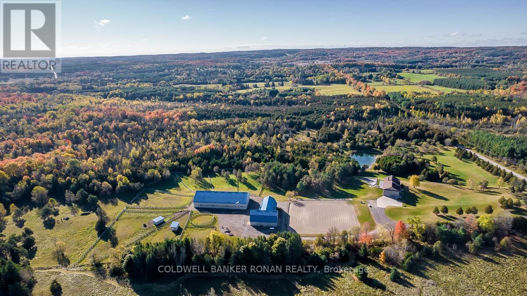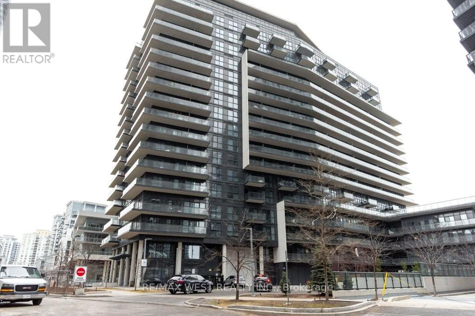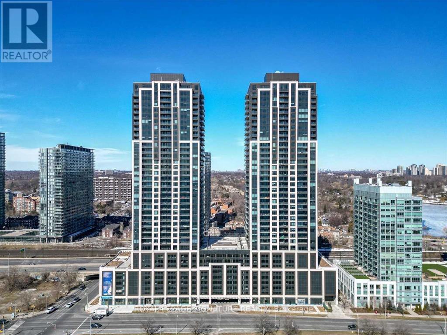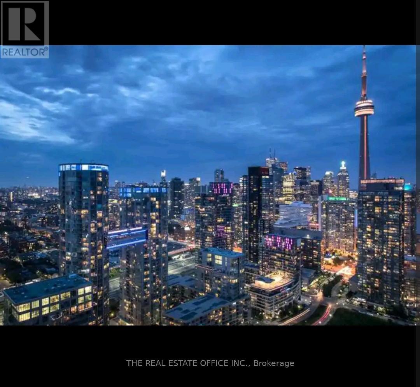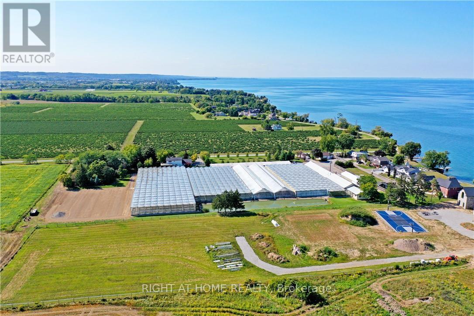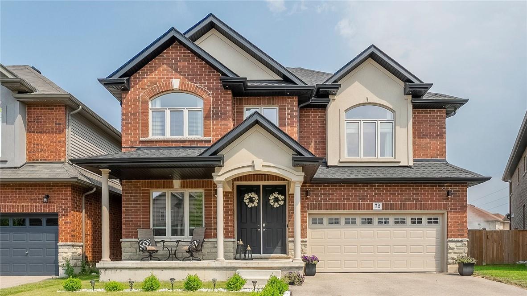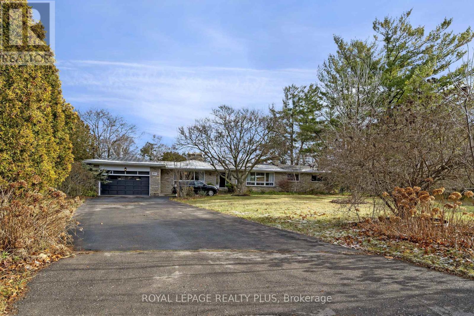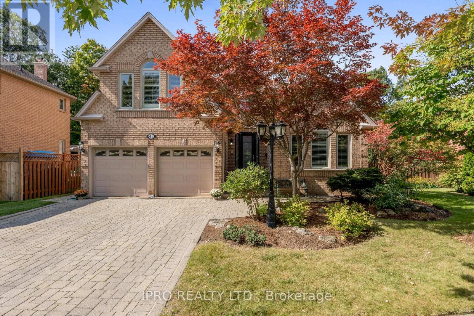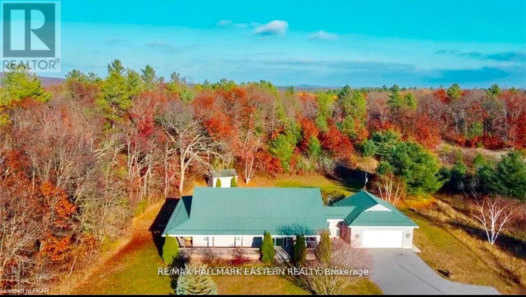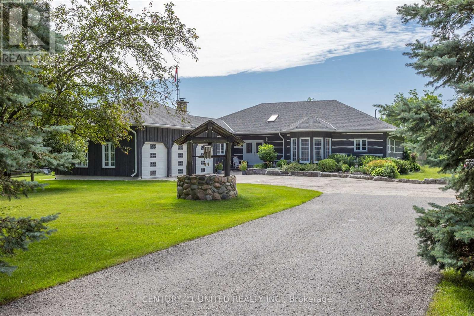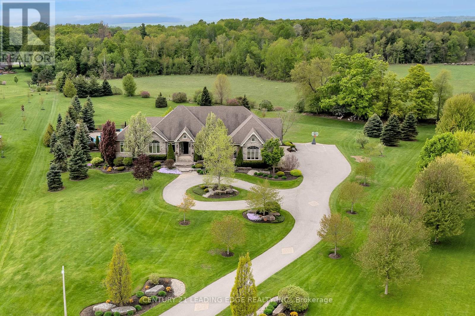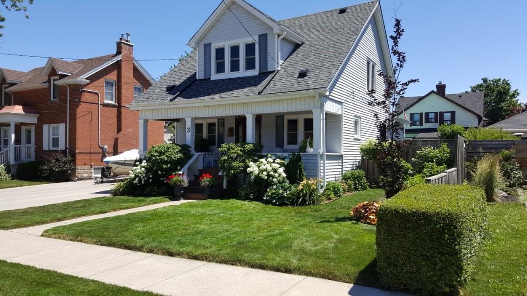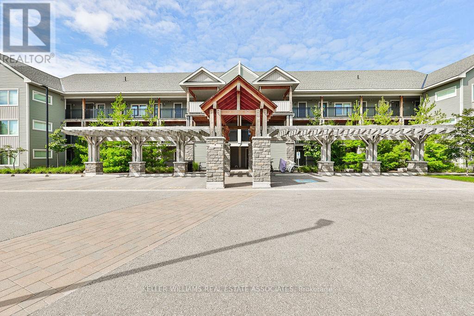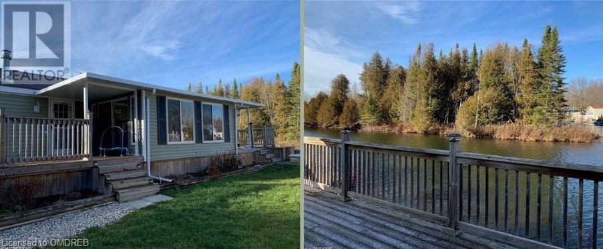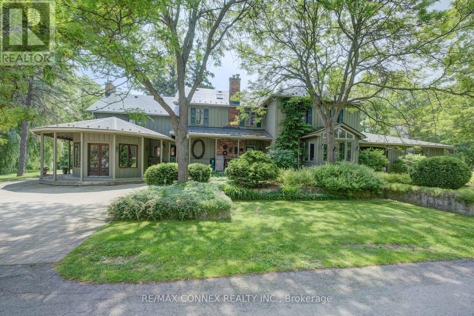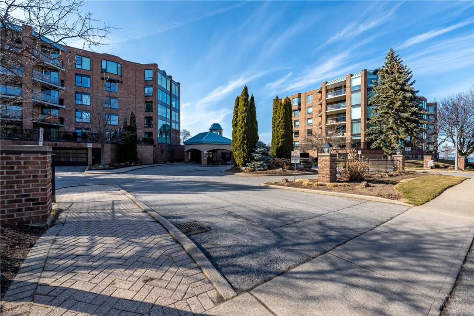39 Whitfield Crescent
Springwater, Ontario
Welcome to this stunning all-brick, 2462 sq ft., 2-storey home located in the quaint town of Elmvale. Perfectly situated just 10 minutes from the shores of Wasaga Beach, and a quick 20-minute drive to Barrie and Midland. Step into this bright and spacious 4+1 bedroom , 3 +1 bath home, with sleek vinyl flooring throughout, Showcasing an updated kitchen decorated in the new look of royal blue and white with gold handles. Stainless steel appliances, quartz countertops and white subway tile backsplash. Walkout from kit to fenced oasis complete with a heated salt water pool ,deck is large enough to fit lounge chairs for relaxation. Maintained gardens ,two utility sheds and playhouse for the children. The master suite offers a private escape with an ensuite bathroom and sizable walk-in closet. Inside entry from garage to main floor laundry/mud room.The Unistone Driveway fits 8 cars, plus two in the dbl car garage. Partly finished basement with den, 4 pc bath, gas f/p and rec room ( rec room needs some finishng) Walk to school, park and down town. Arrange your viewing today and make this dream home yours. **** EXTRAS **** Owners have completed many upgrades to the property in the last few years: roof, pool ,decking and heater, freshly painted and vinyl flooring throughout, toilets, powder room vanity, sump pump, fireplace stone, quartz counter , appliances (id:27910)
Right At Home Realty
39 Whitfield Crescent
Elmvale, Ontario
Welcome to this stunning all-brick, 2462 sq ft., 2-storey home located in the quaint town of Elmvale, where luxury, comfort, and convenience converge effortlessly. Perfectly situated just 10 minutes from the shores of Wasaga Beach, and a quick 20-minute drive to Barrie and Midland. Step into this bright and spacious 4 bedroom, 3+1 bathroom home, adorned with sleek vinyl flooring throughout. Updated kitchen with stainless steel appliances ,quartz countertops & decorated in the latest colors of royal blue and white with gold handles plus a white subway tile backsplah, & walkin pantry. Located next to the diningroom & main floor sunken family room with gas f/p. Walkout to the outdoor fenced oasis complete with 15X30' heated salt water pool, and unistone patio. Pool deck is large enough for lounge chairs, perfect for relaxation. Maintained gardens, and playhouse with sand box for the children. The master suite offers a private escape with an ensuite bathroom and sizable walk-in closet. Partly finished basment, with den, 4 pc bath , gas f/p , rec room area that requires some finishing. Awsome unistone driveway, fits 8 cars plus two in the double car garage, which has an inside entry to the laundry/mud room. Walk to school, park and main street. Arrange your viewing today and make this dream home yours.The owners of this home have completed many upgrades in the past few years. Just a few to mention are: roof 2022, 15x30' salt water pool with decking, stairs and heater, vinyl flooring & freshly painted throughout, powder room vanity, all new toilets, sump pump, garage door opener, kitchen quartz counter, ceramic backsplash, taps, and appliances, fireplace stone, and custom blinds. Immediate possession is avaiable, why not have this lovely pool to enjoy all summer. (id:27910)
Right At Home Realty Brokerage
20190 County Rd 2 Road
South Stormont, Ontario
A remarkable property that sits beautifully along Lake St Francis w/ stunning views of the Adirondacks. This executive 4000 sq ft home was designed w/ taste w/ a spectacular layout. The great room, and spacious kitchen that's finished in cherry wood cabinets and granite countertops, offers you a classy space for family life as well as entertaining. The main floor also offers a master bdrm w/ south facing french doors, an ensuite and walk-in closet, 2 more bdrms, main bath, laundry room and a 2 piece bath. The 2nd floor has a great space for a family room/office w/ a balcony with a gorgeous view as well as a 2 piece bath. The 3 car garage is finished in epoxy flooring and offers a separate living space upstairs. The exterior of this home is impeccably kept w/ an abundance of interlocking patios, retaining walls and best yet.. an inground pool overlooking the water as well as a pool house, gazebo, hot tub area, and boat lift. The stoned inlet, and private property is truly one of a kind. (id:27910)
Homelife Landmark Realty Inc.
7489 Sideroad 5 E Unit# Lakeside 38
Mount Forest, Ontario
This Cottage Alternative presents an appealing and thoughtfully designed unit with several notable features. Its intelligent layout incorporates four large tip-outs, optimizing the available space for comfortable living. The spacious master bedroom boasts a king-size bed, wall-to-wall closets, and a built-in dresser. Meanwhile, the second bedroom is equipped with two tip-outs, three bunks, a convertible table, TV area, and a pull-out couch, creating a versatile space suitable for children's recreation or serving as a guest room with a queen-size pull-out couch. Adding to the convenience, the second bedroom also includes a private two-piece bathroom. The kitchen is a standout area, featuring a full-size fridge, stove, and a dining table, providing all the essentials for preparing and enjoying meals. Outside, the unit offers an expansive deck with a hardtop gazebo, enhancing the outdoor living space. Situated in Parkbridge Spring Valley Resort, just south of Mount Forest, residents can take advantage of the resort's amenities, including two pools (one for adults and one for families), a beach area with a spring-fed swimming lake, mini-putt, recreational programs for both children and adults. The unit is located on a large lot and across from a park, contributing to a sense of spaciousness and privacy. Prospective buyers are encouraged to call and schedule a viewing to explore the possibilities of making this unit their new home away from home. It's important to note that the resort strictly prohibits rentals, ensuring a residential atmosphere for all residents. (id:27910)
RE/MAX Aboutowne Realty Corp.
7489 Sideroad 5. E Unit# Hillside 25
Mount Forest, Ontario
Explore the enchanting allure of this extraordinary pie-shaped corner lot nestled amidst a lush tapestry of trees that gracefully embrace its boundaries, ensuring a sanctuary of unparalleled privacy. Immerse yourself in the captivating ambiance of the meticulously maintained 2009 Salem 403 FB, a testament to refined living with recent enhancements. Revel in the upgraded allure of newer flooring, complemented by an updated roof boasting the assurance of the remaining 10-year warranty. Step onto the expansive and inviting deck, a picturesque space that beckons relaxation and outdoor enjoyment. Inside, discover the thoughtful transformation of the bunk room into two full-size single beds, optimizing the sleeping arrangements for comfort and convenience. The spacious living room extends hospitality with a pull-out couch, accommodating at least six individuals with ease. Situated within the highly coveted ParkBridge Spring Valley Resort, this residence is a gateway to an exceptional lifestyle. Indulge in the resort's amenities, including two pools (1 adult & 1 family), mini golf, Horseshoe pits, a serene beach area, and a refreshing swimming lake. Engage in the joy of a paddle boat ride and catch-and-release fishing in the non-motorized lake or partake in an array of recreational programs tailored for both children and adults. The resort pulses with energy, hosting a plethora of special events such as concerts in the park, side-splitting comedy nights, and enticing food truck gatherings. Seize the opportunity to secure your slice of paradise by scheduling a showing today and laying the foundation for your unforgettable summer of 2024. It's important to note that, in this exclusive retreat, rentals are not permitted, ensuring a tranquil and undisturbed environment for all residents. Embrace the charm of ParkBridge Spring Valley Resort – where every moment is an invitation to savor the beauty of life. (id:27910)
RE/MAX Aboutowne Realty Corp.
786 Upper Horning Road
Hamilton, Ontario
**MASSIVE LOT- House Lot of 42' x 110' PLUS an additional lot of 12,077 sqft (95.96' deep X 124.63' wide at the back) ** This stunning 4 bed, 4 bath home is situated on a HUGE piece of land, offering endless possibilities for outdoor living & entertaining. . Located in a highly desirable neighborhood, this property offers the perfect balance of privacy and convenience. Featuring a brick exterior, double garage, parking for 4 cars & a heated inground pool this home is ideal for family living. The main level boasts a professionally designed kitchen with full height wood cabinetry, granite counters, backsplash, stainless appliances & walkout to the pool/patio. The large Great Rm with gas fireplace & separate Dining Rm both featuring hardwood floors are open to the kitchen. A new Bathroom & Laundry Rm with garage access complete the main floor. The upper level features 3 generous size bedrooms with new carpeting & a 4pc Bathroom. The Master suite includes a new 3pc ensuite & walk in closet. The lower level is finished with a large Rec Rm, additional Bedroom, Den & New 3 pc bathroom. Don't miss the opportunity to own this one of a kind property! (id:27910)
Michael St. Jean Realty Inc.
14 Pioneer Drive
Otonabee-South Monaghan, Ontario
This 2 bedroom, 2 bathroom, 12 x 42 ft, 2006 spacious park model home with large 10 x 20 ft sunroom addition and walk outs to front and rear covered patio areas is meticulous and shows like brand new! Enjoy your May to October affordable home away from home in Shady Acres Park, less than 90 minutes from Toronto. Indulge in the numerous park activities or enjoy the quiet peaceful Rice Lake country life. Open concept living, dining & kitchen area with vaulted ceilings. Primary bedroom with 2 pc ensuite and plenty of storage. Guest bedroom with built in bunks. Main 4 pc bathroom. Shed. BBQ. Firepit. Enjoy the summer of 2024! (id:27910)
Royal LePage Frank Real Estate
2709 - 8 Nahani Way
Mississauga, Ontario
Beautiful, clean, well cared-for, meticulously-kept, amazing layout - 2BR Condo Apartment - Fairly new building & features - laminate floors, 2 baths, quartz counter, - Modern kitchen - Eat In. Great unobserved view. **** EXTRAS **** Existing fridge, stove, B/I microwave, washer, dryer, CAC, open balcony, outdoor pool. Great building amenities. (id:27910)
Royal LePage Signature Realty
1357 Concession Rd 2
Adjala-Tosorontio, Ontario
This extraordinary property encompasses 101 acres within the serene confines of south Adjala. The residence itself is a masterful blend of meticulous craftsmanship, utilizing ICF, natural stone, and impressive post-and-beam architecture. Encompassing a vast 5400 square feet on its main level, and a grand total of over 8400 square feet of finished living space, this bungaloft offers a spacious and luxurious living experience.Boasting three Master suites, four bedrooms total, six bathrooms, the home is designed to provide the utmost comfort and privacy for its inhabitants. The interior is adorned with luminous, open-concept areas that create an inviting and airy ambiance. A series of extensive updates have been undertaken since 2017. Beyond the confines of the residence, the outdoor amenities are equally impressive. An inground pool, a tranquil pond, Humber River and well-maintained trails allow for relaxation and recreation in harmony with nature. **** EXTRAS **** State-of-the-art 70 x 146 indoor arena, complete with a heated viewing lounge for comfort. 175 x 175 well-lit all-weather outdoor riding ring and a 70 round pen, provides further space for equestrian pursuits. Offers 9 stalls and 9 paddocks (id:27910)
Coldwell Banker Ronan Realty
1216 - 39 Annie Craig Drive
Toronto, Ontario
Stunning panoramic view of the city & lake. Immaculate 2 bedroom+den/2 bath unit in the heart of Mimico! This amazing unit boasts a wrap around balcony with unobstructed views of Lake Ontario & The City. Open concept layout w/9ft ceilings, floor to ceiling windows bringing natural light, spacious throughout with eat-in kitchen with S/S apps. Granite counters and more. The combined dining & living room making it the perfect place to entertain family & friends! **** EXTRAS **** Waterfront living-Steps to streetcar line, QEW, trails, shopping, dining and more! (id:27910)
RE/MAX West Realty Inc.
4015 - 1926 Lake Shore Boulevard
Toronto, Ontario
Welcome to Mirabella Condos! Bright, spacious 1+1 converted to a 2-bedroom, 2-bath unit with a gourmet kitchen, quartz countertops, stainless steel appliances, and A Walk-Out Balcony With Stunning Views Overlooking High Park And Grenadier Pond, Perfect For Enjoying A Cup Of Coffee In The Morning Or Watching The Sunset In The Evening. Amenities, Including A 24-Hour Concierge, Indoor Pool, And Visitor Parking. The Building Is Situated Just Steps Away From Beautiful Walking Trails Along The Lake, And Just Minutes From The Trendy Bloor West Village, Shopping, Dining, And Public Transit. Don't Miss Out On The Opportunity To Experience The Ultimate In Luxury Living - Book Your Viewing Of Mirabella! This Stunning Unit Comes Fully Equipped With Top-Of-The-Line Stainless Steel Samsung Appliances, Including A Fridge, Cooktop Stove, Built-In Oven, Built-In Microwave, And Built-In Dishwasher. **** EXTRAS **** This Stunning Unit Comes Fully Equipped With Top-Of-The-Line Stainless Steel Samsung Appliances, Including A Fridge, Cooktop Stove, Built-In Oven, Built-In Microwave, And Built-In Dishwasher. (id:27910)
Royal LePage Signature Realty
4001 - 21 Iceboat Terrace
Toronto, Ontario
Fully Furnished Beautiful North Facing City View One Bedroom + Den Condo Unit In DT Waterfront Community. Boasting 638 sqft Of Living Space, Additional 35 sqft Private Balcony,Superb Building Amenities Include: 24hrs Concierge, Indoor Pool, Gym, Yoga Studio, Steam Rooms, Movie Theatre, Pet Spa, Outdoor Barbeque, Partyroom, Visitor's Parking And More! Short Walk To 8-Acre Park, Sobey Grocery Store, 4 Major Banks & TTC; Walking Distance To Rogers Centre, Cn Tower, Waterfront & Financial District; Quick Access To Highway. All Inclusive With Internet & Cable! **** EXTRAS **** Fully Furnished * Fridge, Stove, Dishwasher, Microwave, Washer & Dryer. Includes Window Coverings. Available for Daily /Weekly/ Monthly Term Rental Msg Agent To Inquire. (id:27910)
The Real Estate Office Inc.
4961 Merritt Road N
Lincoln, Ontario
Located in the prestigious wine and fruit region, near Lake Ontario and the QEW, this property features 5.38 acres with a 554.43 ft of frontage and 429.33 ft of depth. The site boasts a well-maintained 90,000 sqft steel-framed structure, glass Venlo greenhouses, two excellent boilers, a 600-volt 3-phase electrical service, a climate control system, and access to natural gas. Additionally, there is a loading dock and a substantial 1.1-million-liter pond and 60 k gallon cistern. The property is beautifully landscaped with well-organized buildings, a spacious outdoor parking area, and 16,800 sqft of warehouse/barn space. There are two residences on the site, one with 1,873 sqft, featuring a gorgeous two-story design with 4 bedrooms, 3 bathrooms, and a two-car garage. The other residence is a 1 1/2-story with 800 sqft, two bedrooms, and one bathroom. Conveniently located less than one hour from GTA and the USA, near cities and amenities. It's an ideal place to live, enjoy, business and with potential for significant land value appreciation. **** EXTRAS **** With ample storage space and proximity to the QEW, it offers great potential for business operations or rental income. Several generations have contributed to the creation of this beautiful property. Take action today before it's too late (id:27910)
Right At Home Realty
72 Hidden Ridge Crescent
Stoney Creek, Ontario
In the sought after summit park area, Stoney Creek Mountain, comes this beautiful 3300 Square foot gem, with private backyard paradise/retreat, In-ground pool surrounded with cedar trees for extra privacy, Amazing interlock/stone patio with lots to enjoy, from hot tub to cedar wood gazebo to outdoor weather-proof TV and BBQ.The indoor offers open concept big size dine in kitchen and living area. Added formal dining area with majestic vaulted ceiling. Main floor office. All hardwood second floor, large master bedroom with large walk-in closet and extra large 6 pc ensuite bathroom. Three more large bedrooms for a total of 4.nfinished basement, with above average high ceiling and large windows, waiting for your custom touches. Showing A+ (id:27910)
Realty Network
520 Sir Richards Road
Mississauga, Ontario
A truly spectacular lot and location in a coveted community await your design/build/renovate dream come true. This property backs onto the ravine and credit river with breath taking views, true nature's paradise. Area homes are luxuriously renovated. A huge sprawling bungalow great for multi-generational living and situated on a quiet court. **** EXTRAS **** Please note appliances, hvac, mechanicals, light fixtures, pool etc. are all in \"AS IS\" condition. (id:27910)
Royal LePage Realty Plus
41 Gollop Crescent
Halton Hills, Ontario
MUST SEE! Absolutely Gorgeous 4+1 Bedroom Home. Situated on a Large Pie-Shaped Ravine Lot, on aSought-After Street in Georgetown South. Luxury Features abound! Includes Hardwood Floors, CrownMoldings & Custom Cabinetry. Kitchen includes B/I Sub-Zero Fridge, Wolf Cooktop & Double Oven,Pantry, Centre Island. HUGE Master includes 6pc Ensuite and Walk-In Closet. **** EXTRAS **** HUGE Finished Basement with Games Area, Bedroom and 3pc Bath. Total Living space 3200+ additional 1175 sq.ft. in Basement. Backyard Retreat includes Heated Pool, Tiki Bar, Hot Tub, Large Storage Shed, and Multiple Lounging Areas. (id:27910)
Ipro Realty Ltd.
295 Clarkson Road
Cramahe, Ontario
Welcome To A Wonderful Country Retreat complete with over 2800 square feet of Fabulous Living Space. This 3-Acre Turnkey Homestead Nestled Amongst The Forest On The Outskirts Of Castleton in Northumberland Cty. Features 4 Bedrooms, 3 Bathrooms, And Gorgeous Outer Wrap-around Decking with a Screened In Porch in the Back. The Main Floor Offers Hardwood Flooring And A Sunny Dining Room with Walk-Out To Decks. The Kitchen Has Lovely Woods Views. Primary Bedroom and Ensuite are on Main Level. The Lower Level Features 3 more Bedrooms, An Expansive Rec Room and Walk-Out Glass Doors to The Gorgeous Salt-Water Pool. Lower Level has Radiant In Floor Heating- Garage is Huge and Clean and Will Hold Two Cars With Space Left Over. A Truly Beautiful Property with so much to Appreciate. Priced To Sell! **** EXTRAS **** Close To The Beautiful Northumberland Forest ! Privacy and Tranquility but close to Amenities, 20 Mins to Cobourg and 401 for Commuters, Northumberland Forest Walking Trails close-by. Property goes about 50 feet into the woods in the back. (id:27910)
RE/MAX Hallmark Eastern Realty
659 Carveth Drive
Cavan Monaghan, Ontario
Ready to escape the hustle and bustle of city life?? Incredible private 60+ acre parcel abutting the Village making this a great investment plus convenient to all amenities. Brimming with ""Pride of Ownership"" this stunning Log home offers natural light, warmth and charm with a homey feel!! Great open space, lots of room for entertaining. Kitchen with oodles of cabinets, island, and dining area, overlooks living rm and walk-out to inground pool!! 3+1 brrms, primary w/ensuite, main 4 pc and lower 4 pc baths, huge rec rm with pellet stove, office, 2 stair cases, main floor mud rm/laundry w/walk-through from triple garage into home!! BONUS HUGE detached garage/shop!! Beautiful gardens, lovely stand of trees, approx. 40 acres of farmland offering lots of potential for hobby farming. Must See!! (id:27910)
Century 21 United Realty Inc.
15 Clyde Court
Scugog, Ontario
REFINED LUXURY LIVING - one of the largest secluded properties inThe Most Sought After Address. Welcome to this magnificent custom stone and brick bungalow, located in the most prestigious Lakeside Castle Harbour Estate Area nestled on approximately 3 acres of meticulously manicured and landscaped grounds. This stunning home boasts over 6000 sqft of meticulously designed space, where every room exudes elegance and attention to detail. Custom 3 + 2 Estate Bungalow, with a 3 Car Garage. Feel the warmth of the gleaming hardwood floors, three custom-built gas fireplaces. Entertain guests in style with a gourmet kitchen featuring granite countertops and built-in stainless steel appliances and wine fridge. The entertaining kitchen opens up to a covered terrace, perfect for al fresco dining or simply enjoying the breathtaking views of the backyard oasis. Custom artitech ceiling ledges and recessed lighting throughout with oversized windows. The master bedroom offers a luxury get away with your own fireplace, and a 5 piece spa like ensuite. **** EXTRAS **** Finished basement has high-end kitchen, granite countertops & stainless steel appliances. Basement features a spacious games area & 2 bathrooms. Wine room tucked away. Full walk-out to the backyard, incl built in BBQ and Custom Pond. (id:27910)
Century 21 Leading Edge Realty Inc.
3 Second Street S
Stoney Creek, Ontario
Welcome to 3 Second Street South! Located just steps from the heart of "Olde Stoney Creek" this lovingly maintained 3 bedroom home exudes character. From the Hemlock woodwork and original trim to the large front porch and skylit upper hallway this home does not disappoint. The upgrades are numerous including an updated kitchen, baths and main floor family room. Updated windows/doors (2015), furnace (2021), Roof (house 2016, garage 2023) and hot water heater(2022). You will enjoy the fabulous 20 x 20 garage/man cave and inviting kidney pool set in a wonderful, low maintenance yard! Don't miss out! (id:27910)
RE/MAX Escarpment Realty Inc.
302 - 4 Anchorage Crescent
Collingwood, Ontario
Unveiling a fresh marvel! Vast, chic, and move in ready. This 1450sqft loft gem (1521sqftw/terrace) reigns supreme, the crown jewel of this development. Fully furnished, ready for you. A 16ft vaulted haven - kitchen, dining, family in majestic harmony. Custom built in bunk beds ensure the entire family can visit and no one gets the couch. 3 beds, 3 baths ensure privacy. Patio BBQ, gas fireplace, internet ports throughout. Granite, stainless, gas stove for culinary feats. The balcony has unobstructed views of the Blue Mountain Ski Hills only 9 mins away. Year-round pool, gym for wellness. Waterside serenity, 500m from Georgian Trail, 200m from Cranberry Golf Course. Elevate life's grandeur here. Your chapter starts now! **** EXTRAS **** Stainless steel fridge, Gas stove, B/I Dishwasher, B/I Microwave, White Washer & Dryer, all furniture, and light fixtures & wall art. (id:27910)
Keller Williams Real Estate Associates
7489 Sideroad 5 E Unit# Tamarak 113
Mount Forest, Ontario
Explore the allure of this enchanting Seasonal Cottage Alternative! Nestled in the serene ambiance of Parkbridge's Spring Valley Resort, Mount Fores, this Parkview - Woodland Park cottager unit invites you to revel in the tranquility of Tamarak Lake. Immerse yourself in leisurely activities with paddle boat excursions, kayaking, or paddle boarding on the non-motorized lake. Alternatively, savor moments of repose on your expansive deck, where you can leisurely cast a rod into the catch-and-release lake. Step inside to discover a meticulously designed haven boasting ample storage and stylish stainless-steel appliances, including a convenient built-in microwave. The spacious living room beckons you to unwind by the fireplace while relishing panoramic views of the water. The master bedroom is a sanctuary of comfort, offering abundant storage and a luxurious queen-sized bed. Perfect for the younger ones, the second bedroom features charming bunk beds. Pamper yourself in the well-appointed bathroom, complete with a flushing toilet and a generously sized shower/bath tub. The delightful surprise comes in the form of an additional sunroom that expands the living space, providing breathtaking views of the lake. This remarkable unit stands as a testament to both style and functionality, positioned on an extraordinary lot that complements its beauty. Noteworthy is the resort's policy: no rentals are permitted, ensuring a serene and exclusive atmosphere. Seize the opportunity to witness this picturesque retreat firsthand by calling now to schedule your private viewing. Your idyllic lakeside escape awaits! (id:27910)
RE/MAX Aboutowne Realty Corp.
13233 Fifth Line
Milton, Ontario
Unique, eclectic and enriched with the natural beauty of the rolling landscape and an abundance of history, this country estate reveals itself in a series of wonderful surprises. A picturesque 150 acres with a 4867 square foot, two storey beautifully proportioned home, it also features two log cabins, an in-ground pool & spa, pond, apple orchard, barn with horse stalls, large drive shed w extensive workshop and one of Ontario's few existing stone silos converted into an artist's studio. Join us for a walk down the tree lined laneway. The property encompasses acres of mature bush and managed reforestation, wetlands, walking trails, 40 acres of arable land and a seven-acre revenue-producing solar panel installation. This historical family estate has been lovingly cared for by three families since 1896. The house combines heritage with sustainability. You would be the fourth to take over the stewardship of this amazing heritage through to the next chapter. **** EXTRAS **** 20 minutes to HWY 401 & Town of Milton; 20 minutes to Guelph; 10 minutes to Acton & Rockwood. When putting in your GPS make sure to put 13233 fifth line Nassagaweya, Milton (id:27910)
RE/MAX Connex Realty Inc.
701 Geneva Street, Unit #2205
St. Catharines, Ontario
Welcome to ‘Beachview Place’, step into this cozy 2-bdrm condo flooded with sunshine from it’s southern exposure. The welcoming foyer is an introduction to your open floor plan with just over 1700 sq ft. The kitchen has everything you will need to entertain, boasting natural stone countertops & plenty of cupboard space. The pass-through completely transforms the ambiance of this space. Not only does it flood the kitchen with an abundance of natural light from the living room, but it also creates a sense of expansiveness. Coupled with the dining room's elegant tray ceiling, this space exudes a seamless flow and a heightened sense of sophistication, perfect for both formal dinners & lively gatherings alike. With an open layout connecting to the living room & the enclosed balcony, your views remain unobstructed, thanks to the floor-to-ceiling windows dividing the living space without compromising the scenic vistas. Retreat to the primary bedroom with custom built-ins, a walk-in closet, and a spacious 5 pc ensuite. But that's not all – this complex is a haven of leisure and relaxation, offering an array of amenities including an inviting in-ground outdoor swimming pool, a gazebo BBQ area overlooking picturesque Lake Ontario, a gym, a sauna, & a cozy library. Outside your door, adventure awaits with nearby walking trails along the shores of Lake Ontario. And just a short drive away, discover lovely Niagara-on-the-Lake. (id:27910)
RE/MAX Escarpment Golfi Realty Inc.

