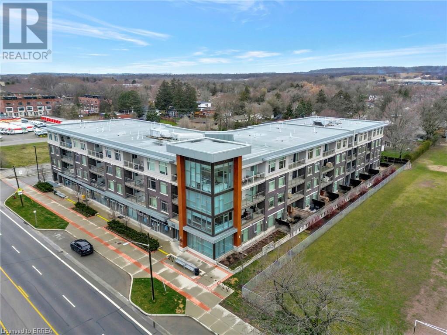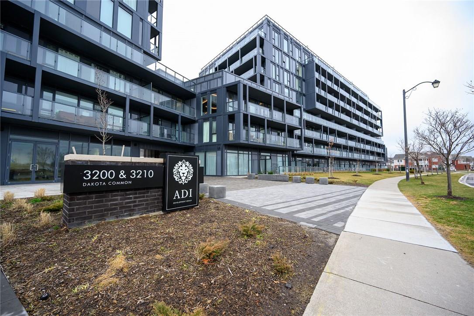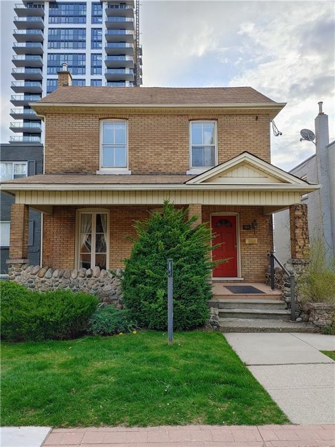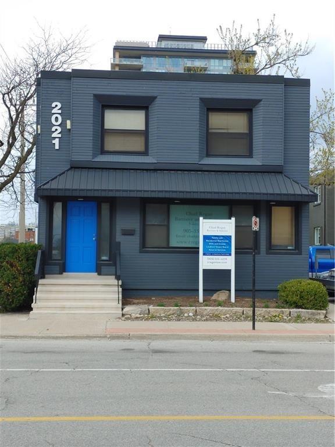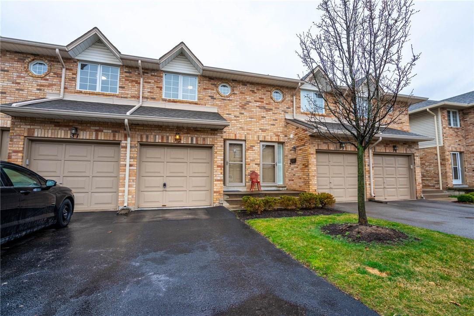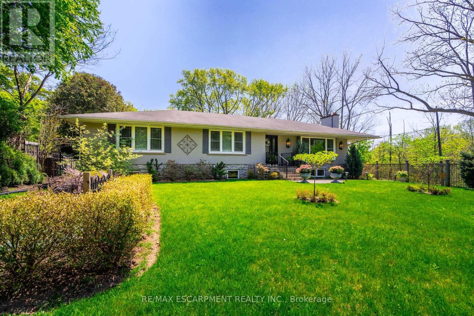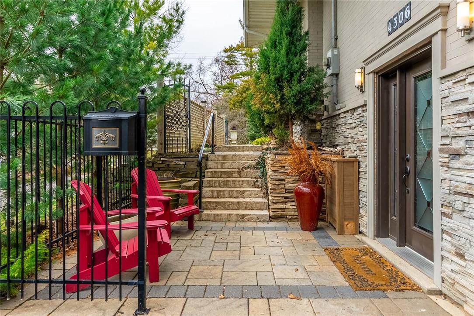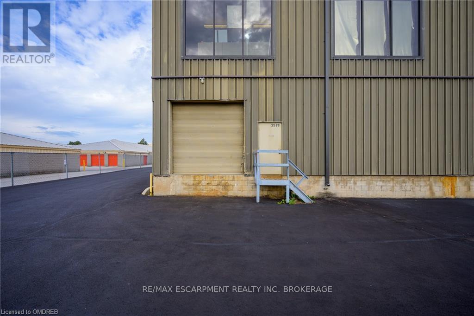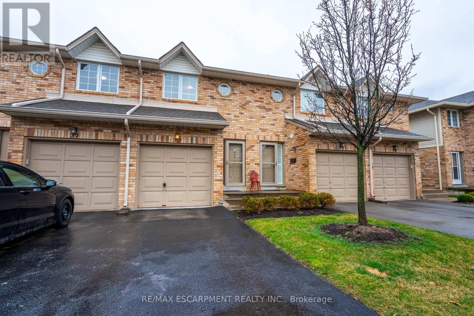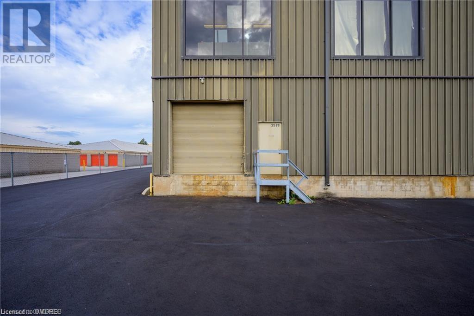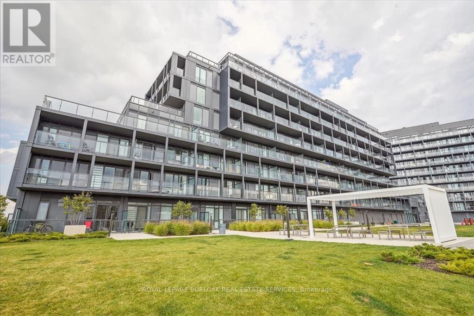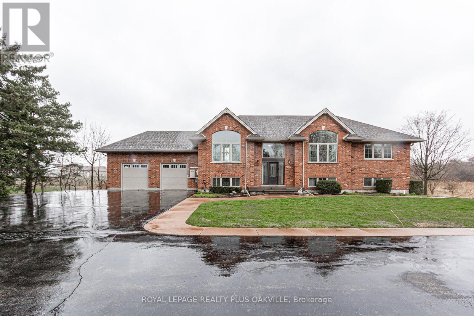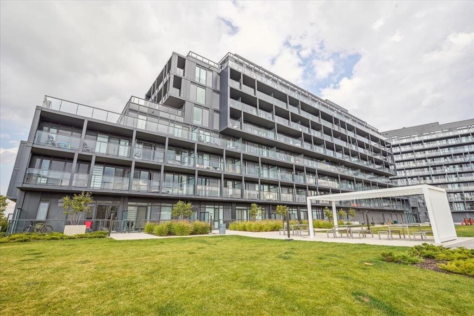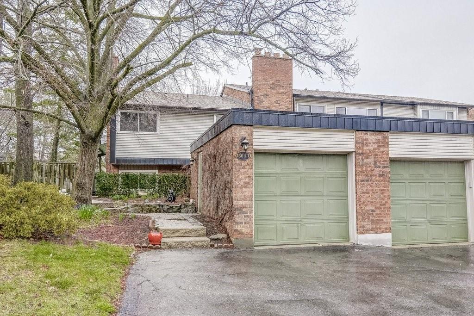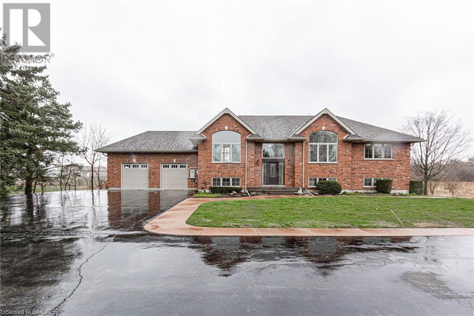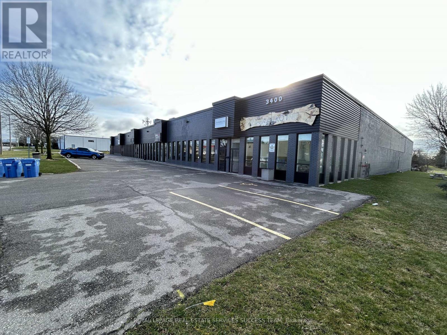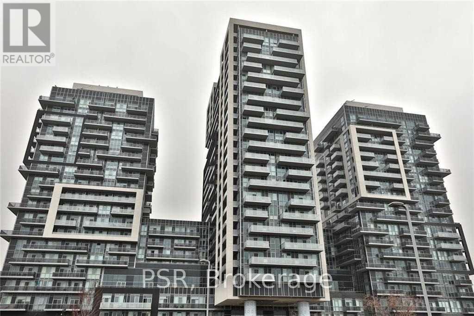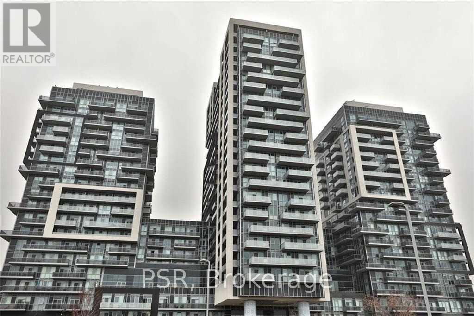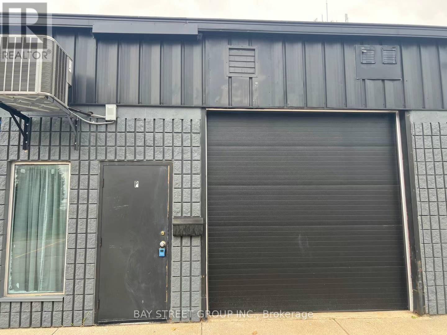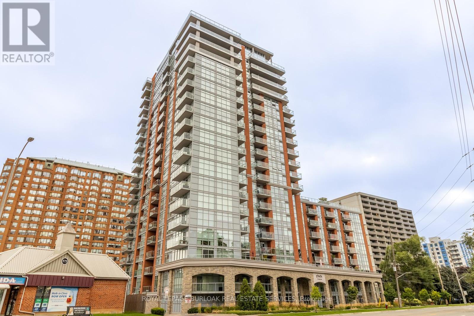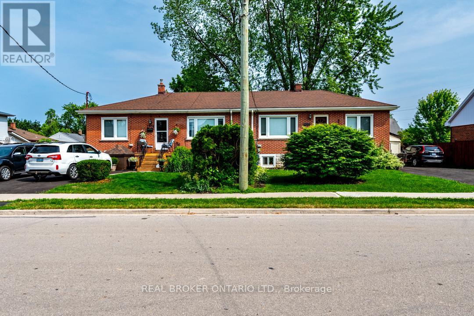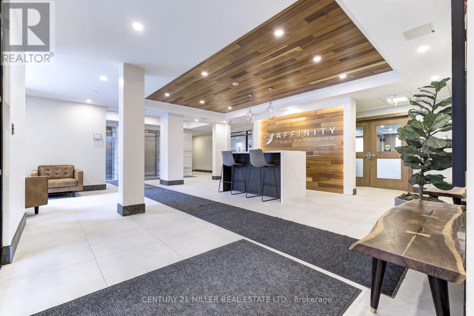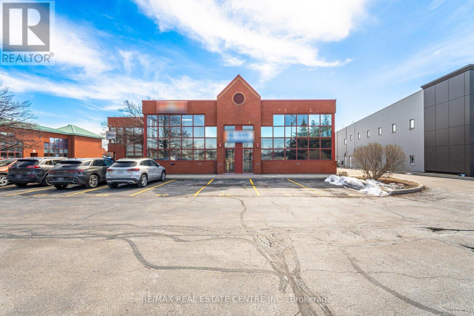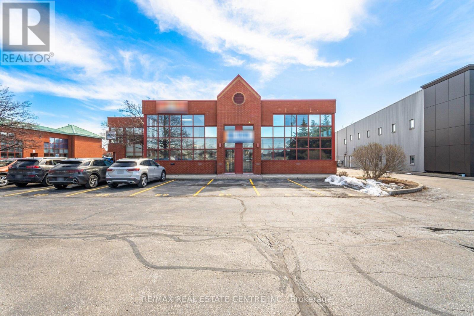457 Plains Road E Unit# 409
Burlington, Ontario
Step into your new sanctuary at the top floor of the Jazz condominiums nestled in the vibrant heart of Burlington. This charming 1-bedroom plus den, 1-bathroom unit offers convenience at your doorstep, with prime shopping destinations like Mapleview, Ikea, and Fortinos just moments away. Situated within a 2km radius of Aldershot station, lush parks, scenic walking trails, and the esteemed Burlington Golf & Country Club, this location boasts both convenience and leisure opportunities. Inside, bask in the inviting ambiance of a sunlit south-facing open-concept space, adorned with sleek quartz countertops, stainless steel appliances, and a cozy 50 sq/ft patio perfect for relaxing evenings. Jazz condominiums have undergone recent upgrades, offering an array of amenities such as a communal BBQ area, a spacious party room, fitness facilities, and ample visitor parking, ensuring comfort and convenience for its residents. Welcome to your new home where every comfort and convenience awaits. (id:27910)
RE/MAX Twin City Realty Inc
3210 Dakota Common, Unit #a907
Burlington, Ontario
!! UPGRADED PENTHOUSE SUITE WITH TWO BEDROOMS, TWO FULL BATHROOMS, TWO PREMIUM PARKING SPOTS & TWO LOCKERS !! Newly built state of the art building in most desirable Alton Village. Over 1000 sq ft of indoor & outdoor space with Southern views. The list of upgrades is impressive & extensive. Custom kitchen island with breakfast bar, Quartz counters & backsplash, stainless steel Kitchen Aid appliances & under-mount lighting. Harrington 7” plank luxury vinyl flooring, mirrored closet doors & custom motorized blinds. Primary retreat with stunning views, pot lights, sliding barn door for easy access to the walk-in closet with built-in organizers & ensuite bathroom with upgraded walk-in glass shower. Large living room with loads of light & walk out to the 250+ sq ft balcony. Perfect for relaxing or entertaining. Second bedroom with sliding mirrored closet & second full bathroom with a bathtub. In-suite stackable washer & dryer. The building amenities are that of a 5 star hotel with a roof top patio, outdoor pool, BBQ & lounge area, gym, yoga studio, sauna, steam room, change rooms, party room, entertainment lounge, pet spa, 24 hour concierge & ample visitor parking. The units are equipped with Smart Suite access. Only 7 suites on the Penthouse level. Walk to a plethora of shops & restaurants. Close to the 407, QEW & public transit. Energy efficient. Pet friendly. This is one spectacular property! Includes all appliances. High speed internet included in the condo fee. (id:27910)
Right At Home Realty
468 Elizabeth Street
Burlington, Ontario
Incredible opportunity with loads of possibilities in this ideally located, grand 2-storey with DC Zoning in the downtown core. Unique dual road frontages, fronting on Elizabeth St with rear access on John Street with 9 car parking lot. Super spacious and previously used as law offices, would suit a great variety of use. Freshly painted, new flooring in most areas and Roof all updated in 2023. Steps to the Waterfront, trails, pier, shopping, restaurants, Spencer Smith Park, transit and much more. Easy highway access. RSA. Property being sold as is. Seller makes no representations or warranties. (id:27910)
Ch Real Estate Corp.
2021 James Street
Burlington, Ontario
Exceptional opportunity with loads of possibilities in Burlington's Downtown Core. DC Zoning with many suitable uses and high traffic locale. Street level reception area, Possible work/live space having a kitchen and 3pce bath on 2nd level with rear entry. 2 parking spaces, 2 entrances. Busy corner steps to Brant Street. Lakeshore, Waterfront, trails, pier, shopping, restaurants, Spencer Smith Park, seasonal festivals, transit and much more. Easy highway access. RSA. Vacant possession. The seller is a licensed registrant/Broker. (id:27910)
Ch Real Estate Corp.
2025 Cleaver Avenue, Unit #32
Burlington, Ontario
This townhouse offers an enticing blend of comfort, convenience, and affordability. Featuring low maintenance fees and a prime location this home boasts 2 large bedrooms, each with full ensuites on the upper level. The thoughtfully designed open-concept main floor layout seamlessly connects the spacious white kitchen to the living room, highlighted by a cozy gas fireplace and overlooking the private backyard, adding charm and warmth to the space. The finished basement expands the living area, catering to various homeowner needs. Whether it's a recreational space, home office, or extra guest quarters, this bonus area adds versatility and value. Located near shopping, schools, parks, restaurants, transit, and major highways, residents enjoy unparalleled accessibility to everyday amenities. Don't miss out on this exceptional opportunity for comfortable, convenient living in Headon Forest! 48 hr Irrev. (id:27910)
RE/MAX Escarpment Realty Inc.
4306 Lakeshore Road
Burlington, Ontario
Truly a rare find! This south-facing, beautifully renovated Bungalow on the South side of Lakeshore Rd has a bright floor plan with a lower-level walkout to a heated double garage and a mature pool size lot. 3756 sq ft of total living space, renovated to perfection, including custom woodworking, rich hardwood flooring, pot lighting, and a gourmet custom kitchen with an island open to the family room with access to the backyard and gas hookup. Extensive list of upgrades, plenty of closets and additional storage. 3+2 bedrooms is ideal for empty nesters or a family. Access to the waterfront is available through a deeded 11-foot access. An absolute Gem of a home! (id:27910)
RE/MAX Escarpment Realty Inc.
4306 Lakeshore Road
Burlington, Ontario
Truly a rare find! This south-facing, beautifully renovated Bungalow on the South side of Lakeshore Rd has a bright floor plan with a lower-level walkout to a heated double garage and a mature pool size lot. 3756 sq ft of total living space, renovated to perfection, including custom woodworking, rich hardwood flooring, pot lighting, and a gourmet custom kitchen with an island open to the family room with access to the backyard and gas hookup. Extensive list of upgrades, plenty of closets and additional storage. 3+2 bedrooms is ideal for empty nesters or a family. Access to the waterfront is available through a deeded 11-foot access. An absolute Gem of a home! (id:27910)
RE/MAX Escarpment Realty Inc.
10 - 3518 Mainway Drive
Burlington, Ontario
Industrial unit for Lease, perfect for Machine shop business, warehouse storage, and so much more - Zoned for many uses! Nearly 2800 Sq. foot industrial area with nearly 15 Ft. clearance, and two 10x10 Bay doors (one drive in and one with loading dock area) + almost 750 Sq. feet of office space and storage. Two custom 2-Ton cranes with engineers certification - excellent for lifting large machinery or for warehouse storage needs, can be converted to a fork lift with crane attachment. Radiant heat throughout updated approximately 3 years ago, provisioned for Central Air on the roof. Tons of parking out back and in the front of the building. Incredibly managed condo in an excellent location, close to Highway 403 and 407! Don't miss out on this opportunity for an incredible space to operate your business! (id:27910)
RE/MAX Escarpment Realty Inc.
32 - 2025 Cleaver Avenue
Burlington, Ontario
This townhouse offers an enticing blend of comfort, convenience, and affordability. Featuring low maintenance fees and a prime location this home boasts 2 large bedrooms, each with full ensuites on the upper level. The thoughtfully designed open-concept main floor layout seamlessly connects the spacious white kitchen to the living room, highlighted by a cozy gas fireplace and overlooking the private backyard, adding charm and warmth to the space. The finished basement expands the living area, catering to various homeowner needs. Whether it's a recreational space, home office, or extra guest quarters, this bonus area adds versatility and value. Located near shopping, schools, parks, restaurants, transit, and major highways, residents enjoy unparalleled accessibility to everyday amenities. Don't miss out on this exceptional opportunity for comfortable, convenient living in Headon Forest! (id:27910)
RE/MAX Escarpment Realty Inc.
3518 Mainway Drive Unit# 10
Burlington, Ontario
Industrial unit for Lease, perfect for Machine shop business, warehouse storage, and so much more - Zoned for many uses! Nearly 2800 Sq. foot industrial area with nearly 15 Ft. clearance, and two 10x10 Bay doors (one drive in and one with loading dock area) + almost 750 Sq. feet of office space and storage. Two custom 2-Ton cranes with engineers certification - excellent for lifting large machinery or for warehouse storage needs, can be converted to a fork lift with crane attachment. Radiant heat throughout updated approximately 3 years ago, provisioned for Central Air on the roof. Tons of parking out back and in the front of the building. Incredibly managed condo in an excellent location, close to Highway 403 and 407! Don't miss out on this opportunity for an incredible space to operate your business! (id:27910)
RE/MAX Escarpment Realty Inc.
A501 - 3210 Dakota Common
Burlington, Ontario
Modern Valera ""Bergamot Model"" 1 bed + 1 bath condo includes S.S. fridge, stove, dishwasher, Microwave, quartzcounters, laminate floors & in-suite stackable washer & dryer. Complete with balcony, Locker & an underground parkingspot. Amenities include lobby with concierge, party room with kitchenette & outdoor terrace, pet spa, fitness centre, yogaspace, sauna & steam room, outdoor rooftop pool with lounge & BBQ area. Visit Today!! (id:27910)
Royal LePage Burloak Real Estate Services
5101 Mount Nemo Crescent
Burlington, Ontario
Beautiful one-of-a-kind country property on 2 and 1/2 acres per survey. Four bedroom, four and half bath Raised Ranch just minutes north of Burlington. This property boasts two completely finished levels. Perfect for a large family, in-law suite or rental potential for the lower level. The main level has 3 bedrooms (one with a loft), the primary bedroom has a gorgeous ensuite and walk in closet, main floor bath, laundry, formal living and dining room, kitchen is spacious with loads of counterspace, 2 built-in ovens, and gas range. The lower level is fully finished with multiple walkouts. Full kitchen, family room, dining room and living room, one bedroom with ensuite, plus an additional bathroom and private laundry facilities. The exterior has an attached double car garage, extensive landscaping, decks and a 14 foot Olympic swim spa. Additional detached 6 car garage (1200 sq ft) plus an additional 4 car garage (864 sq ft). Two storage sheds and a fully functioning Observatory. Parking is also available for RV or boat alongside the garage and the back of the property. (id:27910)
Royal LePage Realty Plus Oakville
3210 Dakota Common, Unit #a501
Burlington, Ontario
Modern Valera "Bergamot Model" 1 bed + 1 bath condo includes S.S. fridge, stove, dishwasher, Microwave, quartz counters, laminate floors & in-suite stackable washer & dryer. Complete with balcony, Locker & an underground parking spot. Amenities include lobby with concierge, party room with kitchenette & outdoor terrace, pet spa, fitness centre, yoga space, sauna & steam room, outdoor rooftop pool with lounge & BBQ area. Visit Today!! (id:27910)
Royal LePage Burloak Real Estate Services
1564 Kerns Road, Unit #1
Burlington, Ontario
Spacious end unit in desirable complex in Tyandaga. Landscaped, terraced lot. 3 walkouts to sundecks and fully fenced interlock patio. Amenities include Indoor pool and party room. Fees include water, driveway & road snow removal, exterior maintenance and parking. Lovely floor plan with loads of features, including family room with large above grade windows and gas fireplace. Primary bedroom with large ensuite and double closets in ensuite and walkout to balcony. Neutral paint and extremely well cared for. Approximately 2257 square feet of finished living area. 1941 Sq. Ft. above grade includes recreation room with walk out to rear patio. (id:27910)
Keller Williams Edge Hearth & Home Realty
5101 Mount Nemo Crescent
Burlington, Ontario
Beautiful one-of-a-kind country property on 2 1/2 acres per survey. Four bedroom, four and half bath Raised Ranch just minutes north of Burlington. This property boasts two completely finished levels. Perfect for a large family, in-law suite or rental potential for the lower level. The main level has 3 bedrooms (one with a loft), the primary bedroom has a gorgeous ensuite and walk in closet, main floor bath, laundry, formal living and dining room, kitchen is spacious with loads of counter space, 2 built-in ovens, and gas range. The lower level is fully finished with multiple walkouts. Full kitchen, family room, dining room and living room, one bedroom with ensuite, plus an additional bathroom and private laundry facilities. The exterior has an attached double car garage, extensive landscaping, decks and a 14 foot Olympic swim spa. Additional detached 6 car garage (1200 sq ft) plus an additional 4 car garage (864 sq ft). Two storage sheds and a fully functioning Observatory. Parking is also available for RV or boat alongside the garage and the back of the property. (id:27910)
Royal LePage Realty Plus Oakville
7-8 - 3400 Landmark Road
Burlington, Ontario
This is an assignment of the existing lease agreement that expires June 30, 2028. You can enjoy lower than market asking rent with some escalation built into each year. Clean industrial unit with good QEW access via Walkers Line. GE1 zoning allows for a wide variety of uses. The unit is equipped with 2 truck level shipping doors and a shipping ramp (rental). 18' clear height. (id:27910)
Royal LePage Real Estate Services Success Team
1704 - 2093 Fairview Street
Burlington, Ontario
2 Bedroom Unit In Paradigm East Tower. 837 Sq Ft Corner Unit. Master Bedroom With 3 Piece Ensuite & Walk In Closet. Large Balcony Off Of The Living Room. Unobstructed South East Views And The Burlington Bay. 24 Hours Security, Indoor Pool, Panoramic Roof Top Sky Lounge With Multiple Party Rooms. Centrally Located In Midtown Burlington. Steps To The Burlington GO & Major Highways, Shopping, Restaurants. Walking Distance To Downtown. Includes 1 Parking Spot & 1 Storage Locker. (id:27910)
Psr
1704 - 2093 Fairview Street
Burlington, Ontario
2 Bedroom Unit In Paradigm East Tower. 837 Sq Ft Corner Unit. Master Bedroom With 3 Piece Ensuite & Walk In Closet. Large Balcony Off Of The Living Room. Unobstructed South East Views And The Burlington Bay. 24 Hours Security, Indoor Pool, Panoramic Roof Top Sky Lounge With Multiple Party Rooms. Centrally Located In Midtown Burlington. Steps To The Burlington GO & Major Highways, Shopping, Restaurants. Walking Distance To Downtown. Includes 1 Parking Spot & 1 Storage Locker. (id:27910)
Psr
B2-P - 1153 Pioneer Road
Burlington, Ontario
Rare Small Industrial Unit With Central Kitchen With Drive-In Level Loading And Good Clear Height. Located Off Mainway In Burlington This Property Has Excellent Access To The Qew/403 And Is Close To Many Major Amenities. Brand New Commercial Exhaust Hood System, HVAC System, Electrical System, Make-up Air System, Grease Trap, Sinks... **** EXTRAS **** Price Includes All The Fixtures. (id:27910)
Bay Street Group Inc.
315 - 551 Maple Avenue
Burlington, Ontario
Luxury living in the sought after Strata. This beautiful 1 bedroom, 1 bath condo features a large kitchen with upgraded cabinets, granite countertops and S/S appliances. Open concept living with new flooring throughout, patio doors leading to your private east facing balcony and a spacious master bedroom with floor to ceiling windows and large walk-in closet. Amenities include indoor pool and hot tub on the 22nd floor with panoramic views of Burlington, Hamilton and Lake Ontario, fully equipped gym, games/party rooms and rooftop patios. Minutes from Spencer Smith Park, Mapleview Mall, QEW/403/407 and Burlington GO. Parking (B-105), Locker (1-9). (id:27910)
Royal LePage Burloak Real Estate Services
1306* Leighland Road
Burlington, Ontario
Unique investment opportunity with 4 separate entrances. 2 semi-detached homes on one oversized 100x75 ft lot (postal address 1306 and 1308). Quiet street away from the city noise and steps away from all amenities. This gem comes with large yards and paved driveways for 3 cars on one side and 4 cars on the other side. Separate walkout entrances from basements, a dedicated laundry area, and four kitchens. Well maintained and recently updated with new porches, new insulation, and freshly paved driveways. (id:27910)
Real Broker Ontario Ltd.
101 - 340 Plains Road E
Burlington, Ontario
Trendy Affinity Condos built by Rosehaven, located just over 1km to GO station is sure to impress! This stunning **1+1 DEN* *ground floor suite is filled with sunshine flowing in from floor-to-ceiling windows! You won't know you're in a condo with your yard like 215 sq ft corner patio with access from living room & primary bedroom! The modern kitchen features a large centre island with breakfast bar, quartz countertops & 3 stainless steel full sized appliances. Perfectly sized living room with custom blinds, lighting & exterior door leading to the patio for easy transition from indoor/outdoor living. The primary bedroom offers a double closet & sliding glass door to the patio. The 4 piece bath is complete with a spa-like vibe. Enjoy the den as an office or cozy reading space. Building amenities include: gym (just steps away), party room, roof top, electric charging station, bike storage, one underground owned parking space, and locker conveniently located on the same level as the unit. **** EXTRAS **** Additional amenities @ 320 Plains Rd E include gym & party room with pool table (access included for residents of 340 Plains Rd E). Pump Rental @ $64.25/month. Fantastic location w easy highway access & less than a 10 min walk to 3 parks! (id:27910)
Century 21 Miller Real Estate Ltd.
50-51 - 5100 South Service Road
Burlington, Ontario
Rare and Unique 6103 Sq Ft Commercial Unit in Burlingtons Twin Towers, with Excellent QEW Exposure and highway access at the Appleby and Walkers Line interchanges. Ideal property for a discreet investor or end user with an option to fully occupy or partially lease the premises. BC1 Zoning (Office & Industrial) permits various uses. Both the units are combined with a designated access to the 2nd Level. Main Level Features 1886 Sq Ft office space&1071 Sq ft Industrial space with 18 ft clear height on 306 Sq Ft Floor area &14 ft drive in loading door. Potential to add 2nd Drive in Door. 2nd Level Features, full of natural light 3146 sq Ft office space. Main Level industrial space can easily be converted to expand office space. Both Levels have private offices, meeting rooms, board rooms ,4 washrooms, Kitchenette. 4 designated parking spaces in front of the building & ample visitors parking in the complex. Please view the media tour.Floor plan and complete feature sheet is available.Electrical-Entry Main Service 600v/200Amp, 75Kva Transformer, Secondary Service 120/208v, Low Condo fee $947.76(both units) **** EXTRAS **** Excellent QEW Exposure and highway access at the Appleby and Walkers Line interchanges. BC1 Zoning (Office & Industrial) permits various uses (id:27910)
RE/MAX Real Estate Centre Inc.
50-51 - 5100 South Service Road
Burlington, Ontario
Rare and Unique 6103 Sq Ft Commercial Unit in Burlingtons Twin Towers, with Excellent QEW Exposure and highway access at the Appleby and Walkers Line interchanges. Ideal property for a discreet investor or end user with an option to fully occupy or partially lease the premises. BC1 Zoning (Office & Industrial) permits various uses. Both the units are combined with a designated access to the 2nd Level. Main Level Features 1886 Sq Ft office space&1071 Sq ft Industrial space with 18 ft clear height on 306 Sq Ft Floor area &14 ft drive in loading door. Potential to add 2nd Drive in Door. 2nd Level Features, full of natural light 3146 sq Ft office space. Main Level industrial space can easily be converted to expand office space. Both Levels have private offices, meeting rooms, board rooms ,4 washrooms, Kitchenette. 4 designated parking spaces in front of the building & ample visitors parking in the complex. Please view the media tour.Floor plan and complete feature sheet is available.Electrical-Entry Main Service 600v/200Amp, 75Kva Transformer, Secondary Service 120/208v, Low Condo fee $947.76(both units) **** EXTRAS **** Excellent QEW Exposure and highway access at the Appleby and Walkers Line interchanges. BC1 Zoning (Office & Industrial) permits various uses (id:27910)
RE/MAX Real Estate Centre Inc.

