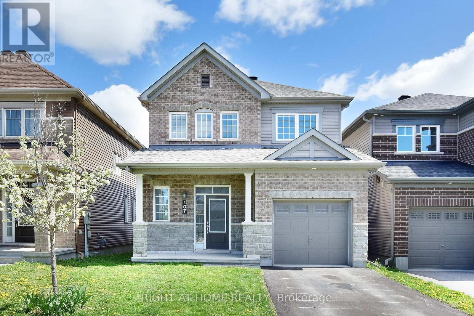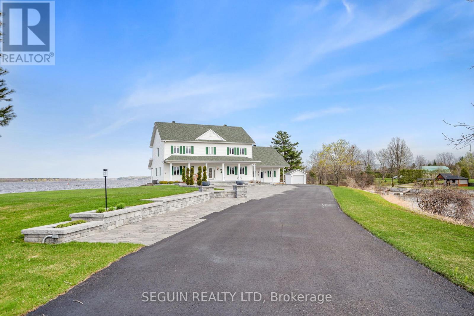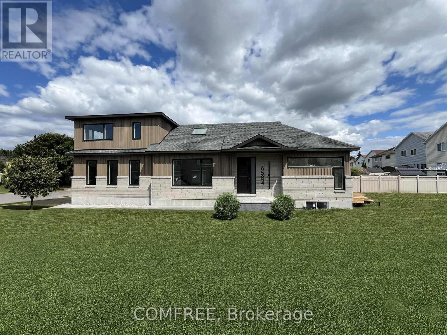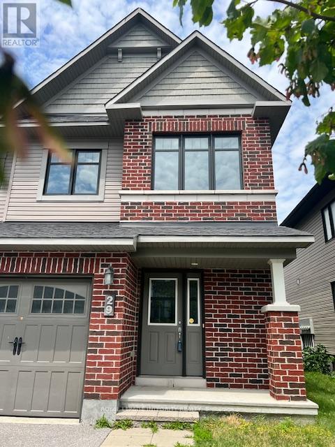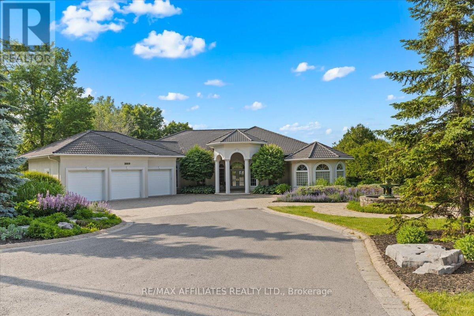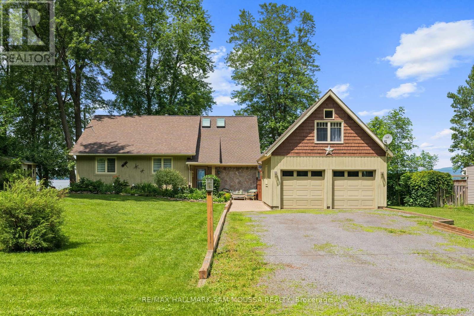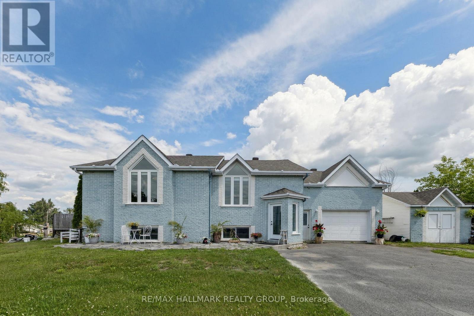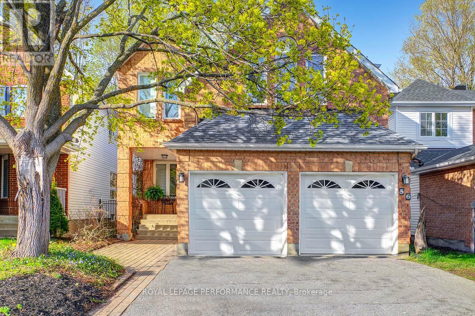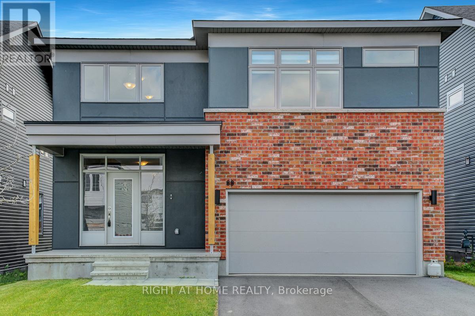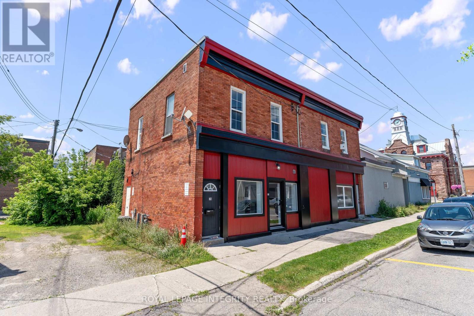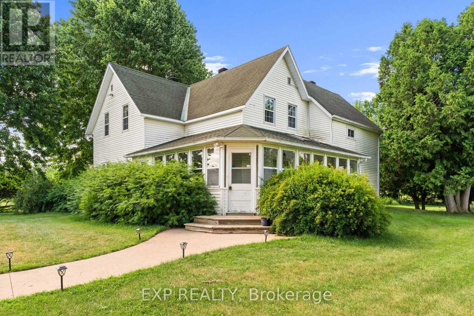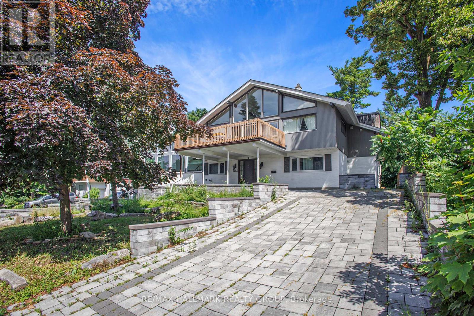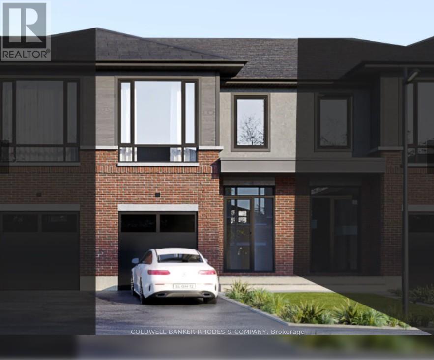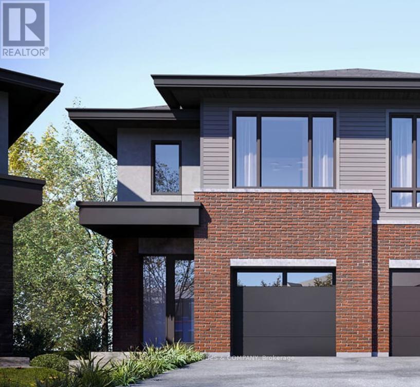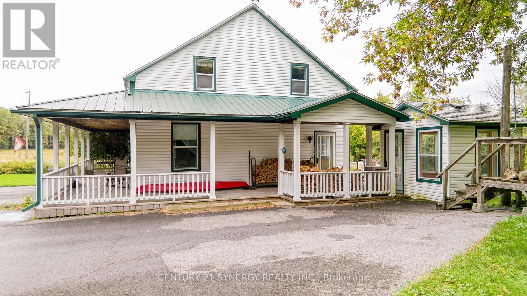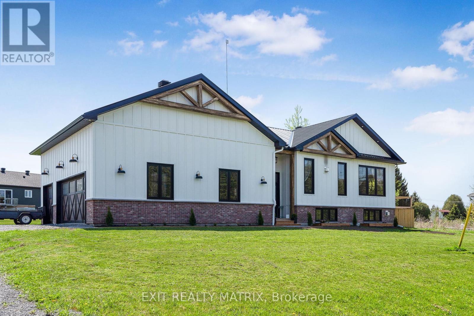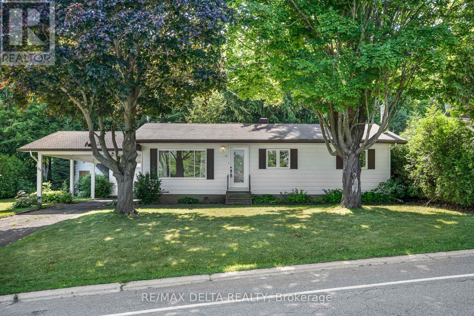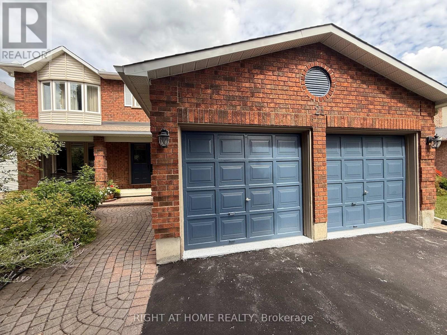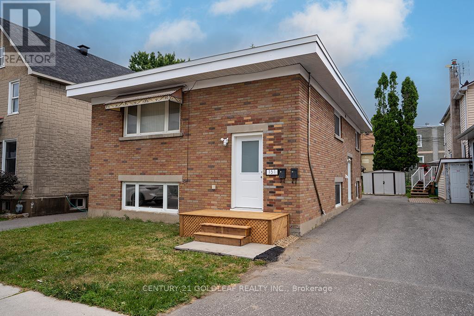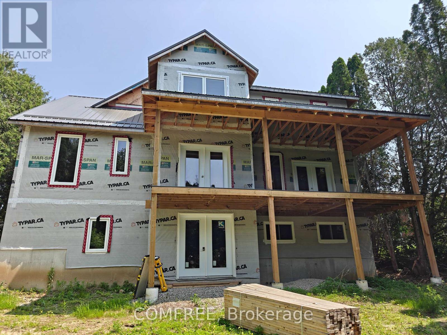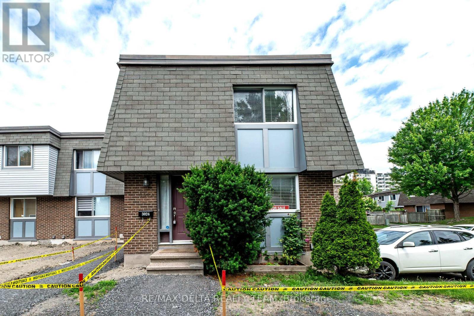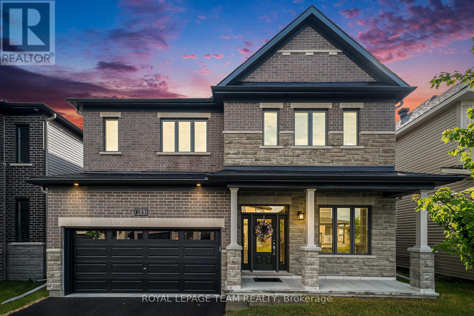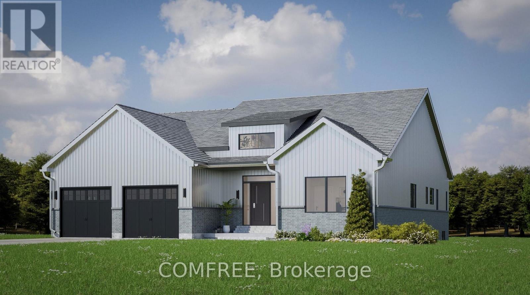1087 Bayview Drive
Ottawa, Ontario
Check out this charming 3+1 Bedroom, 2 Bath Viceroy Bungalow with a walkout finished basement is set on a picturesque 67 x 150 lot with water views across the street. This is a great location being a stones throw from the closest water access to Buckhams Bay to hop on a paddle boat or launch a canoe or kayak and for your larger watercraft, you are a few doors away from the public boat launch! The home needs a bit of sprucing up but has lovely features for any family! A front deck spans the front of the home to sit and enjoy the beauty of nature that's around you. The backyard is quite private with a large patio off the lower level. Inside, the living room, dining room and kitchen, all have walls of windows, hardwood floors & cathedral ceiling complete with tongue & groove cedar and all overlooking the front deck and yard! Cozy propane gas fireplace in the living room and dining room has sliding doors to the deck. Across the back of the main level are 3 bedrooms with vaulted ceilings & laminate flooring and a full 4 piece bath. The finished walkout basement has a family room with propane gas fireplace and sliding doors to back patio, a 4th bedroom, 4 piece bath, a spare room was 2 rooms opened up into one bigger room, a laundry room & storage space! Septic bed replaced & well casing extended in 2022 approx. Roof shingles approx. 2016. This lovely home is waiting for your personal touch! (id:28469)
RE/MAX Hallmark Realty Group
107 Westover Crescent
Ottawa, Ontario
Whether you are a young professional or you are looking for a place for your family, this rarely offered extensively upgraded home is sure to impress. This detached 3 bed 2.5 bath beautiful home features formal dining room, spacious kitchen & eat-in area and bright living room on the 1st floor with marble floors, plaster crown moulding and automatic blinds. 2nd floor offers 3 good size bedrooms and 2 full baths both with double sinks. Basement has a recreation room, a laundry and storage room. The backyard has a beautiful PVC fence with a storage shed for optimum privacy. Close to Tanger outlets, highway access, Canadian Tire Center, parks, top ranked schools, restaurants, gyms, grocery stores, Kanata High Tech park and Top ranked schools. Tenant pays water & sewer, hydro, gas, HWT rental, telephone, cable/internet, grass cutting, snow removal. For all offers, Pls include: Schedule B&C, income proof, credit report, reference, rental application and photo ID. (id:28469)
Right At Home Realty
3519 Front Road
East Hawkesbury, Ontario
A ONCE IN A LIFETIME OPPORTUNITY TO OWN A WATERFRONT PROPERTY LIKE THIS IN THE AREA!I Introducing a truly rare and prestigious waterfront estate, set on a breathtaking 1.93-acre private peninsula with over 360 feet of pristine shoreline. Perfectly positioned to capture uninterrupted panoramic views of the Ottawa River, this property offers an exclusive lifestyle of serenity, sophistication, and natural grandeur. Every element of this residence has been designed to inspire, with elegant architectural details, 9-foot ceilings throughout, and a show-stopping 19-foot cathedral ceiling in the grand family room. Floor-to-ceiling windows frame the water like fine art. while a double-sided fireplace adds warmth and refinement to the space. The heart of the home is a stunning open-concept kitchen featuring an oversized island and top-of-the-line appliances, perfectly suited for everyday living. Enjoy two spacious living rooms, ideal for both formal entertaining and relaxed family gatherings, as well as a dedicated home office featuring breathtaking views of the river. The ultimate work-from-home sanctuary. The main floor also includes a 2-piece powder room, a separate laundry room, and direct access to a triple car garage, with a private entry to the fully finished basement. Upstairs, the luxurious master bedroom offers a spa-inspired ensuite with radiant flooring, a fireplace and an expansive walk-in closet that will exceed expectations. Two additional well-appointed bedrooms and a stylish bathroom complete the upper level. Outside, the property is a private oasis, with professionally landscaped grounds and a full sprinkler system to keep the lush surroundings pristine with ease. For boating enthusiasts, a secluded private bay offers protected docking and effortless access to the water a rare and coveted feature on this stretch of the river. This is more than a home; it's a legacy property, a private sanctuary, and a showcase of refined riverside living. (id:28469)
Seguin Realty Ltd
6584 Windsong Avenue
Ottawa, Ontario
Welcome to 6584 Windsong Avenue, a custom-built bungalow with loft, showcasing premium craftsmanship, upscale finishes, and energy-efficient construction. Situated on a quiet, tree-lined street in a well-established, family-friendly neighborhood, this newly constructed home offers a perfect blend of luxury, functionality, and style. 2 Bedrooms | 3 Bathrooms | 1-Car Finished Garage | ~1,600 sq. ft. Property Highlights: Soaring Cathedral Ceilings and 3 Skylights flood the living spaces with natural light. Wide-Plank Hardwood Floors throughout the main level Gourmet Kitchen with waterfall quartz island, custom soft-close cabinetry, and walk-in pantry. Luxurious Master Retreat with dual closets and ensuite. Loft-Level Flex Space ideal for office, guest room, or studio. Smart Home Ready: Pre-wired for future lighting, security, and climate automation. Closed-Cell Spray Foam Insulation for industry-leading energy efficiency and comfort. Stylish Stone Accent Facade and professional landscaping Outdoor Living: Step outside to a deck and green yard, perfect for entertaining or relaxing. Enjoy oversized energy-efficient windows and sliding glass doors connecting the indoor and outdoor spaces seamlessly. Unfinished Basement: Ready for your personal touch with rough-ins for a 4th bathroom, and space for a media room, gym, or additional bedrooms. Prime Location: Nestled in one of Orléans most desirable neighborhoods close to top-rated schools, parks, shopping, and transit this home offers suburban tranquility with urban convenience. Some photos have been virtually staged. (id:28469)
Comfree
29 Fallengale Crescent
Ottawa, Ontario
Ready for you! IIMMEDIATE OCCUPANCY AVAILABLE 3 bedroom End Unit townhome in Kanata Arcadia neighbourhood. 3 bedroom End Unit townhome Freshly painted top to bottom. Beautiful NEW flooring on Main level .Main Level features spacious Entry area and access to Garage. Opens up to OPEN CONCEPT living/ Dining with Kitchen and Breakfast area.3 very generous Bedrooms on the upper level. The Primary with Walk in Closet and Full Bathroom Ensuite. The Other 2 bedrooms also have a full Bathroom. The Lower Level has a Family room/Playroom with a 2 pc bathroom for convenience. Located near Tanger Outlets and Canadian Tire Center, Minutes from Restaurants, shops etc. (id:28469)
Royal LePage Integrity Realty
1669 Regional Road 174 Road
Ottawa, Ontario
Welcome to this exceptional custom-built riverfront estate in Cumberland, offering over 7,000 sq. ft. of luxurious living space with panoramic views of the Ottawa River. Grand tiled foyer with heated floors, soaring 12-ft ceilings, Roman columns, and a coffered ceiling design. Elegant trim, 8-ft interior doors, and crystal chandeliers. Spacious formal living and dining rooms.Chef-inspired kitchen, with granite countertops, a large breakfast bar, dual wall ovens, a French door refrigerator, walk-in pantry, and butlers pantry with additional sink and wine fridge. A sun-filled eating area and sitting room 3-car garage offers inside access with a direct staircase to the fully finished walkout lower level. A large mudrm, laundry rm, and multiple walk-in closets. West Wing includes a den, powder rm, and two generously sized bdrmseach with its own 3-piece en-suite and walk-in closet. French drs open to a private balcony with incredible river views. East wing has primary suite with cathedral ceilings, his-and-hers walk-in closets, and a stunning 6-piece ensuite featuring dual sinks, bidet, Jacuzzi tub, floor-to-ceiling tile, and an oversized walk-in shower. French doors lead to a private balcony overlooking the pool, river, and sunsets. Walkout lower level features tile flooring, a hardwood staircase with wrought iron spindles, a cigar room/study, music room, games area, media lounge, and pool table.Amenities include a 6-person sauna with change room, a 4-piece bath, multiple storage rooms, and a dedicated holiday inventory room. An elevator provides access to both levels. Full-service sports bar featuring quartz countertops, beverage fridges, and seating for 14. Backyard is a private resort with a heated in-ground kidney-shaped pool, epoxy patio, iron fencing, multiple seating areas, fire pit, private dock, and boat ramp. (id:28469)
RE/MAX Affiliates Realty Ltd.
4350 Armitage Avenue
Ottawa, Ontario
Welcome to 4350 Armitage Avenue, an exceptional waterfront bungalow offering year-round living on the Ottawa River with breathtaking, unobstructed views and a sandy beach shoreline perfect for swimming, boating, kayaking, and fishing. Set on a generous sized lot in sought-after Dunrobin Shores, this beautifully maintained home offers a spacious layout with 3 bedrooms, 2 full bathrooms, and a versatile loft above the garage. The sun-filled living room with a cozy fireplace flows into a bright dining area and an updated kitchen with built-in appliances, while the sunroom provides the perfect place to relax and enjoy the view. The newly renovated primary suite features tons of closet space and renovated ensuite. Enjoy direct water access for all your recreational needs, with gentle entry for swimmers and plenty of space to dock a boat or launch a paddleboard. Additional highlights include a detached double garage, an oversized driveway, and numerous updates including well, hardwood floors, roof, and more. This is an ideal opportunity to enjoy a serene waterfront lifestyle just minutes from city conveniences. (id:28469)
RE/MAX Hallmark Sam Moussa Realty
585 Blue Corner Road
Champlain, Ontario
Located just 8 km west of Hawkesbury, 585 Blue Corner Road is a beautifully renovated, modern home that offers the perfect balance of style, comfort, and location. This open-concept property is bathed in natural sunlight, creating a warm and welcoming atmosphere throughout. The spacious layout flows seamlessly, complemented by sleek finishes and thoughtful upgrades. The cozy, fully finished basement provides additional living space, ideal for family time or entertaining guests. Outside, the large, landscaped backyard is perfect for relaxing or hosting summer gatherings. Nestled between Ottawa and Montreal, this home offers peaceful country living with easy access to city amenities. (id:28469)
RE/MAX Hallmark Realty Group
56 Ipswich Terrace
Ottawa, Ontario
Welcome to this exquisitely renovated 4-bedroom, 4-bathroom two-storey residence, perfectly situated in one of Kanata's most sought-after neighbourhoods. From the moment you step into the inviting front foyer, you're greeted by a sense of elegance & modern comfort. The main level boasts a harmonious blend of hardwood & tile flooring, guiding you through a formal living room & into a spacious family rm featuring a cozy fireplace. The heart of the home is a show-stopping, custom-designed kitchen(14), where sleek black-and-white contrasts, quartz countertops, new cooktop(25), prep sink, extended breakfast bar, pot lights & designer backsplash converge in perfect harmony. Open yet subtly separated, the kitchen flows into the dining area, ideal for both casual meals & entertaining. Patio drs lead to a stunning cedar deck & a generous, fully fenced yard, offering the perfect outdoor retreat. A beautifully updated powder rm(23), stylish laundry rm(23) w/built-in shelving, sink, and convenient access to the double garage complete the main level. Upstairs, you'll find new carpeting(24) and four expansive bedrooms. One features a walk-in closet & cheater access to a fully renovated 4P main bath(15), while the primary suite is a sanctuary unto itself, complete w/its own fireplace(23) & luxurious 5P ENSUITE(14) showcasing HEATED floors, freestanding tub, oversized glass shower, and double vanities. The finished basement offers a large recreation rm, new modern 3P bathroom w/corner shower, ample storage space, pantry & fridge. This home has been freshly painted thru-out( 24) + Recent upgrades include a 45-year shingle roof(14), newer AC(20), furnace(14), 200 amp service, electric vehicle charger-ready garage & updated garage dr. Located within walking distance to the Richcraft Recreation Complex, South Highlands Trails, schools, parks, restaurants & Kanata's high-tech sector, this exceptional home combines functionality & location in one complete package! (id:28469)
Royal LePage Performance Realty
88 Esban Drive
Ottawa, Ontario
5 Bedrooms - 5 Bathrooms - 11' Ceilings Living Room - 18' Ceiling Grand Foyer - "The Oliver" Elevation "C" by EQ Homes. Welcome to Pathways at Findlay Creek- one of Ottawa's most sought-after neighborhoods, known for its family-friendly atmosphere. This is the largest detached model on a 42' lot, offering 2,873 sq.ft. of luxurious above-grade living space, including a RARE main floor in-law suite with Full Ensuite Bath. Just 2 years old - covered under the Tarion warranty. Step into the impressive 18' Ceiling grand foyer, where upgraded hardwood stairs and refined finishes set the tone for the entire home. The Chefs Kitchen features quartz countertops, stainless steel appliances, and abundant storage, flowing seamlessly into the open-concept living are with soaring 11' ceiling and large Dining area. A SPACIOUS mudroom with built-in PANTRY adds everyday functionality with flair. Upstairs, the primary bedroom includes a spa-like ensuite and walk-in closet, complemented by a second bedroom with its own Full Ensuite, Two additional bedrooms, and a third full bathroom. Need more room to grow? The 1,074 sq.ft. basement is already drywalled and taped- ready for your finishing touch bringing the potential living space to close to 4,000 sq.ft. A rare blend of size, layout, luxury, and unbeatable location with top-rated schools, beautiful parks & convenient access to shopping, dining, and transit - this one truly checks every box. Book your showing today! (id:28469)
Right At Home Realty
28-34 Market Street
Smiths Falls, Ontario
Attention Investors and Small Business Owners - Strong CAP RATE AT OVER 9% Don't miss this exceptional opportunity to own a fully renovated mixed-use triplex in the heart of Smiths Falls, just steps from the Rideau Canal and downtown core.This versatile property features a main-floor commercial unit with high street visibility, and was leased to a well-established medical/spa tenant. It's ideal for those looking to operate their own business or benefit from stable commercial rental income. Above the commercial space are two newly renovated residential units, each featuring modern finishes and brand-new appliances perfect for attracting quality, long-term tenants. This turn-key investment delivers immediate income and long-term growth potential in a thriving, up-and-coming community. A rare opportunity to own a prime, income-generating property in Smiths Falls. All units VACANT set your own rents or move right in! (id:28469)
Royal LePage Integrity Realty
7928 Jock Trail
Ottawa, Ontario
Extraordinary one of a kind 168-acre farm/estate "Long Meadows" with Jock river running through it and all in Ottawa city limits! Oh and did we mention its directly across from Jabulani Vineyard! This meticulously maintained and updated century farmhouse with gorgeous inground pool, unparalleled privacy and tranquility with endless possibilities. The charming 3-bedroom, 2-bathroom home sits back from the road on scenic countryside featuring rolling fields, mature forest, and the meandering Jock River. A magnificent enclosed wraparound porch/sunroom invites guests to savour gorgeous sweeping views, while the inground pool provides the perfect summer retreat. Inside, discover bright, spacious living with an eat-in kitchen, formal dining room, and expansive living room ideal for entertaining guests or family gatherings. Additional main floor conveniences include laundry/mudroom and powder room. Upstairs features three large bedrooms and full bathroom. Two staircases showcase the home's historic character with one formal and one in the kitchen. Wait there is more, with a recently built, 30 x 36 square foot double deep garage with tall ceilings featuring on the main floor a mud room and bathroom with patio door to yard. Upstairs feature fully finished huge loft apartment with bathroom and kitchen area as a secondary dwelling or again income opportunity. This exceptional property offers, cleared fields of acreage, wooded trails, precious riverfront, plus incredible potential for expanded gardens and greenhouse operations. 10 mins from Richmond with stores, groceries, schools and restaurants. So many options, continue farming, Airbnb business or your own hobby farm, equestrian paradise, vineyard expansion, eco-retreat, or agri-tourism venture. This rare riverfront gem delivers true quality of life, a sustainable living potential, proven income stream as Airbnb, farm rental and secondary dwelling, stunning natural beauty, and coveted lifestyle, all within city limits! (id:28469)
Exp Realty
1053 Chelsea Drive
Ottawa, Ontario
estled on a premium lot in the desirable Viscount Alexander Park, this stunning five-bedroom home offers a perfect blend of elegance, comfort, and functionality. Step into the bright and inviting foyer, featuring upgraded hardwood floors that flow throughout the spacious main floor. The living and dining rooms provide an ideal setting for entertaining, while the cozy family room with a fireplace offers a relaxing retreat. The gourmet kitchen is a chefs dream, boasting quartz countertops, a large center island, stainless steel appliances, and a sleek chimney-style hood fan. A main-floor bedroom with an adjoining full bathroom adds versatility and convenience. Upstairs, discover two bright and spacious primary bedrooms, each with a walk-in closet and a luxurious 5-piece ensuite bathroom. The upper level also features two large loft areas and a convenient laundry room. Located close to parks, schools, shopping centers, and public transportation, this home offers unmatched convenience and accessibility. Dont miss the chance to make this exceptional property your dream home! (id:28469)
RE/MAX Hallmark Realty Group
141 Orr Farm Court
Ottawa, Ontario
Welcome to Klondike Ridge! The latest project by award winning premiere builder, Maple Leaf Design & Construction. A private enclave of 58 freehold townhomes and semi-detached homes nestled into the greenspace of Shirley's Brook and walking distance to Kanata High Tech Park! The Hemlock is a luxury townhome with a contemporary red brick exterior featuring an open concept interior flooded with light. Entry ceramic tile foyer with 2pc powder room. Engineered hardwood flooring on the main and 2nd level. A large open concept kitchen with quartz countertops, backsplash tile, double undermount sinks and centre island. Main floor gas fireplace in living room. Hardwood stairs on main to second floor with modern custom railings and metal spindles. 9' ceilings on main level (excluding bulkhead areas). The primary bedroom features coffered ceilings, a large walk-in closet and dresser nook. Luxury primary ensuite features separated quartz countertops, custom vanities, soaker tub and walk-in shower with a quartz base. 2nd floor laundry room with tile flooring. 2nd & 3rd bedroom features large wall closet - all perfectly suited for families! A fully finished basement with plush carpeting and optional 3 piece washroom upgrade available. Attached single garage with inside entry. Rear patio doors open onto a deck and fenced yard. 3 packages of high end standard finishes to choose from. Closing estimated late Spring/early Summer 2026. (id:28469)
Coldwell Banker Rhodes & Company
153 Orr Farm Court
Ottawa, Ontario
Welcome to Klondike Ridge! The latest project by award winning premiere builder, Maple Leaf Design & Construction. A private enclave of 58 freehold townhomes and semi-detached homes nestled into the greenspace of Shirley's Brook and walking distance to Kanata High Tech Park! The Juniper is a semi-detached luxury home with a contemporary red brick exterior featuring an open concept interior flooded with light. Entry ceramic tile foyer with 2pc powder room. Engineered hardwood flooring on the main and 2nd level. A large open concept kitchen with quartz countertops, backsplash tile, double undermount sinks and centre island. Main floor gas fireplace in living room. Hardwood stairs on main to second floor with modern custom railings and metal spindles. 9' ceilings on main level (excluding bulkhead areas). The primary bedroom features coffered ceilings, a large walk-in closet and dresser nook. Luxury primary ensuite features separated toilet area, quartz countertops, custom vanities, soaker tub and walk-in shower with a quartz base. 2nd floor laundry room with tile flooring and cabinetry. 2nd bedroom features walk in closet and 3rd bedroom features large wall closet - all perfectly suited for families! A fully finished basement with plush carpeting and optional 3 piece washroom upgrade available. Attached single garage with inside entry. Rear patio doors open onto a deck and fenced yard. 3 packages of high end standard finishes to choose from. Closing estimated late winter/early spring 2026. (id:28469)
Coldwell Banker Rhodes & Company
4237 Watson's Corners Road
Lanark Highlands, Ontario
Discover the perfect blend of comfort, convenience, and natural beauty in this beautifully updated home, ideally located just a short stroll from the tranquil shores of Dalhousie Lake. Whether you're seeking a low-maintenance cottage escape or a full-time residence, this move-in-ready property offers an exceptional opportunity to enjoy lakeside living year-round. Thoughtfully renovated from top to bottom in 2007, the home boasts a host of modern upgrades for peace of mind, including 200-amp electrical service, updated plumbing, newer windows (2011), a durable 20-year roof (installed in 2021), and a brand-new central A/C system (2023) to keep you comfortable through all seasons. Step onto the charming wraparound porch the perfect spot to sip your morning coffee, curl up with a book, or unwind as the sun sets behind the trees. A generous paved driveway offers ample parking for guests and recreational vehicles, while mature trees surround the property, ensuring privacy and a serene, woodland feel. Enjoy direct access to Dalhousie Lake via your right-of-way across the road, accessible through Russell Lane ideal for launching a canoe or small watercraft. Even better, a beloved local lakeside restaurant is just 150 yards away and is expected to operate year-round starting in 2025, enhancing the lifestyle appeal of this welcoming lakeside community. Whether you're relaxing by the fire, enjoying water activities, or simply soaking in the peaceful atmosphere, this charming property delivers the very best of country living with modern comforts. (id:28469)
Century 21 Synergy Realty Inc.
2725 Mclean Court
North Stormont, Ontario
Welcome to Your Dream Home Where Luxury Meets Rustic Charm! Nestled on an expansive property, this stunning board and batten and brick estate seamlessly blends modern elegance with rustic warmth. From the moment you arrive, you'll be captivated by its curb appeal and spacious layout. Step inside through the oversized entrance into a sun-filled, open-concept design that exudes both brightness and coziness. Just off the entryway, a thoughtfully designed mudroom with an integrated laundry area offers practicality and convenience for busy lives. The inviting living room, complete with a statement fireplace, is the perfect space to relax or entertain in style. The dream kitchen is a true showstopper, featuring a large sit-at island, gorgeous high-end finishes, and a walk-in pantry designed for the modern chef. Directly off the kitchen, step outside to a large side deck, perfectly positioned for seamless indoor-outdoor living and entertaining. The adjacent dining area offers a contemporary space for family meals or elegant dinner parties. The main floor boasts three generous bedrooms and two beautifully appointed bathrooms. Retreat to the primary suite, a luxurious escape with a spa-inspired ensuite and a walk-in closet that fulfills every storage dream. The partially finished lower level expands your living space with a spacious family room, stylish bar area, three additional bedrooms, and a full bathroom ideal for guests, in-laws, or a growing family. Outside, enjoy your private, oversized yard, with the large side deck providing an ideal spot for relaxing or hosting gatherings. The attached 3-car garage offers ample space for vehicles, storage, and hobbies. This home is the perfect fusion of luxury, comfort, and timeless style your dream home awaits. (id:28469)
Exit Realty Matrix
69 Home Avenue
Champlain, Ontario
Welcome to Vankleek Hill, a small town brimming with historic charm and community spirit! This cozy gem offers the ideal blend of modern comfort and small town atmosphere. Highlights include a carport, sun filled living room, kitchen combined with dining area, den/office with patio doors leading to a spacious deck & private backyard with a garden shed, it is a wonderful setting for you to call home. The Basement consists of a rec room accompanied by a Utility/Laundry room with plenty of storage. Enjoy a farmers market, schools, boutique shops, cafes, and a welcoming church all within a short walk. Don't miss this opportunity to own a charming bungalow in a walkable, family-friendly neighborhood. 48hrs irrevocable on all offers. (id:28469)
RE/MAX Delta Realty
21 Hime Crescent
Ottawa, Ontario
Appreciate the transitional natured inspired luxurious elements throughout this Beautiful 4 bedroom 3 bath Home. Step into the Entry way through the French doors with gleaming hardwood floors and curved staircase. Dining and Livingroom consist of Bay windows that provide a Bright and spacious feel to these rooms, good size mudroom and laundry room on this main level. Light and Airy kitchen with hardwood cabinets and light quartz countertops featuring a mosaic top island and backsplash. Adjacent to the kitchen is the Family Room an ideal place to gather, The upper level features 4 generous size Bedrooms including Large Master Bedroom with walk-in closet, 4-piece bathroom, with a standalone soaker tub. Large finished open concept Lower-level Recreation-flex-multi purpose room, very adaptable to meet your personal needs. From the Patio Door, you have an amazing outdoor space, a pergola and large durable Composite Deck with tempered glass paneled railings for an open view of the newly fenced garden landscape. Create lasting memories in this family home where every detail is designed for your enjoyment. WINDOWS TO BE REPLACED ON MAIN AND SECOND FLOOR AT END OF OCTOBER. (id:28469)
Right At Home Realty
151 Montfort Street
Ottawa, Ontario
This purpose built duplex has been extensively renovated by the live in owner who occupies the whole property. This is the perfect opportunity to buy a renovated duplex on one of the areas most sought after streets a short stroll to Beechwood's shops and services and surrounded by family homes on the cusp of new high end infill. The upper unit originally was three bedrooms but one has been opened up to the newly renovated kitchen with modern stainless steel appliances to create a great room. The living room retains an 80's charm with a panelled wall. The master bedroom is large as is the second bedroom and the bright large bathroom is fully renovated with modern fixtures. The lower level is a mirror of the upper with newer hardwood and ceramic flooring. Both units have wall mount air conditioners. The building is heated with a newer boiler, roof 7 years, windows are large newer vinyl, new kitchens, bathrooms and front porch. A rare find in one of Ottawa's no longer hidden up and coming neighbourhoods. (id:28469)
Century 21 Goldleaf Realty Inc.
268 Tunis Street
Ingersoll, Ontario
A Unique Opportunity for a Custom Build on Private Tunis Street Lot. Nestled behind a screen of majestic tall cedar trees, this exceptionally private property at 268 Tunis Street offers a rare opportunity to bring your dream home to life. This custom-designed, two-storey home is a canvas awaiting your personal touch, with a spacious 2,387 sq. ft. floor plan that is larger than it appears from the street. The thoughtfully designed layout includes four bedrooms and four bathrooms, providing ample space for a growing family or those who love to host. The heart of the home is illuminated by beautiful French doors that bathe the space in natural light and open onto a large back deck, perfect for summer evenings and overlooking a generous yard with a cleverly hidden play area for children. The expansive 66' x 132' lot provides plenty of room for outdoor activities and includes a designated space for a future detached garage in the backyard. Situated in a highly desirable and friendly neighbourhood, this home is just a short and safe walk for the kids to local schools and a leisurely stroll to the charming downtown Ingersoll. The Opportunity: This home is currently in the construction phase, offering the unique advantage for you, the buyer, to select your own finishes and truly make it your own. Included in the current price: A brand new, high-efficiency furnace and air conditioning unit will be installed. The plumbing will be fully roughed-in upon closing. Seize this chance to get in at the ground level. The price is scheduled to increase upon the completion of the electrical and siding work. Act now to customize these crucial elements to your exact specifications and taste. (id:28469)
Comfree
- - 3024 Fairlea Crescent
Ottawa, Ontario
Welcome First Home Buyers or Investors: This beautifully maintained and upgraded END UNIT townhome (Feels like a detached home) is perfect for first-time buyers or investors. This home features an updated kitchen with additional custom cabinets for recycling bins and a pantry, an open concept living/dining room with patio doors leading to a good-sized yard with a storage shed. The second level offers three good-sized bedrooms and a full bathroom. The finished basement has an updated family room, laundry room, and a FULL BATHROOM. CARPET FREE! Central Air Conditioning 2017. Recently painted. AMAZING LOCATION close to the shopping plaza at Heron Gate Mall, public transit, restaurants, outdoor pool, and many parks nearby.24 hours irrevocable on all offers. Vacant Property is easy to show, Status Certificate available upon request, Condo Fees cover:- Building Insurance, Water, Lawn Maintenance, Snow Removal & External maintenance (id:28469)
RE/MAX Delta Realty Team
189 Lynn Coulter Street
Ottawa, Ontario
Welcome to stunning Minto Quinton with Guest Suite Elevation C which was used as a template for CHEO dream home in 2022. This exceptional 6-bedroom, 5.5-bathroom showstopper offers approximately 4,400 sq. ft. of luxurious living space and is located on a premium lot with no rear neighbours and mature trees at the back of the property for added privacy and a beautiful view. Step inside to find upgraded hardwood flooring throughout the main level, soaring 9-ft smooth ceilings, and a thoughtfully designed layout featuring a den, formal living room, and spacious family room with an upgraded gas fireplace.The heart of the home is a modern chefs kitchen, boasting quartz countertops, in-built oven and microwave, gas cooktop, and a separate servery and walk-in pantry, perfect for entertaining. A main-level guest suite with a private ensuite provides comfort and privacy for visitors or extended family. Upstairs, discover 5 generously sized bedrooms, including a grand primary suite with a spa-like 5-piece ensuite. Two bedrooms share a convenient Jack and Jill bath, plus an additional full bath and dedicated laundry room, all under smooth ceilings. The fully finished basement features luxury vinyl flooring, a full bathroom, and ample storage space, ideal for a home gym, recreation area, or guest quarters. Additional highlights include oak staircase with iron railings, 200-amp panel, EV charging outlet in the garage, and countless upgrades throughout. Located just minutes from the future Barnsdale Road exit to Highway 416, this home offers incredible convenience for commuters.This is the ultimate dream home-modern, spacious, and designed to impress. It checks all the boxes. Don't miss your chance to own a masterpiece! (id:28469)
Royal LePage Team Realty
169 Ridgeline Drive
Grafton Heights, Ontario
Grafton Heights is a stunning hillside parcel with sweeping views of Grafton's landscape and of Lake Ontario. Only minutes to Cobourg and Highway 401, and within 45 minutes of the Great Toronto Area, Grafton Heights is the perfect balance of rural feel and urban access. The community is serviced by natural gas, municipal water, fibre optic internet, private septic and pool sized lots. The Crestview is where modern elegance meets country living with 3 beds, 2 baths, and a 2 car garage all accessible on one main level. Situated on 0.7 acres, with 2,126 sqft of main level living space, and 2,000 sqft. of unfinished basement, this home is the perfect place for families looking to grow, downsizers looking to host, or anyone looking to have privacy away from the city. (id:28469)
Comfree


