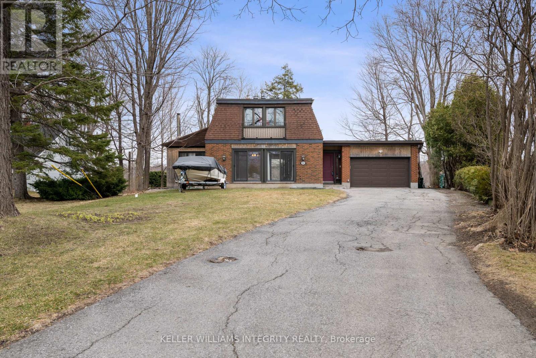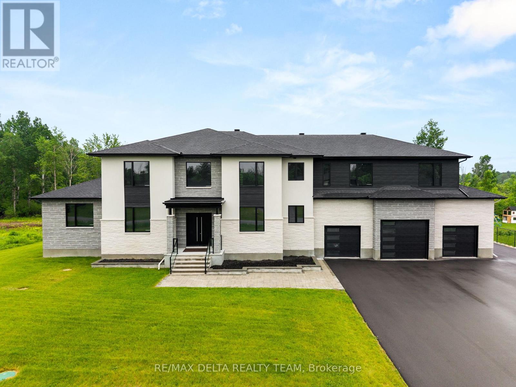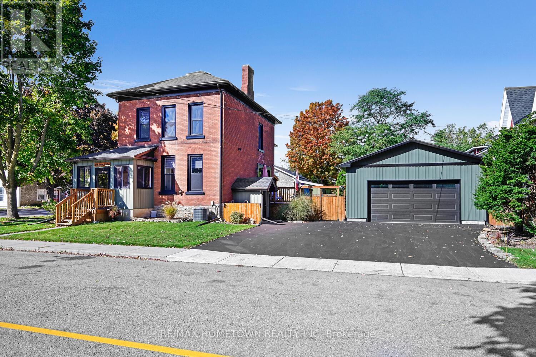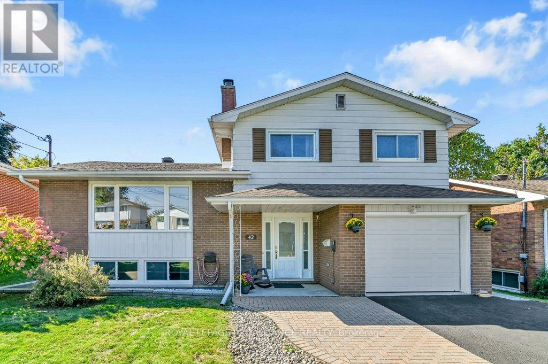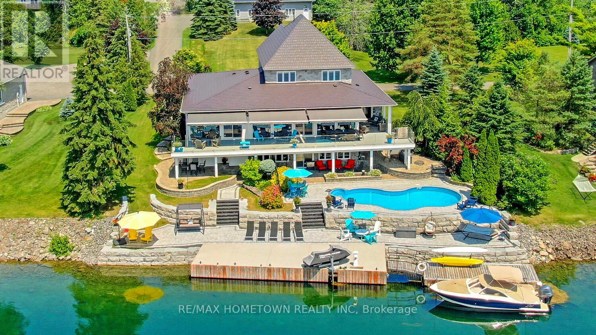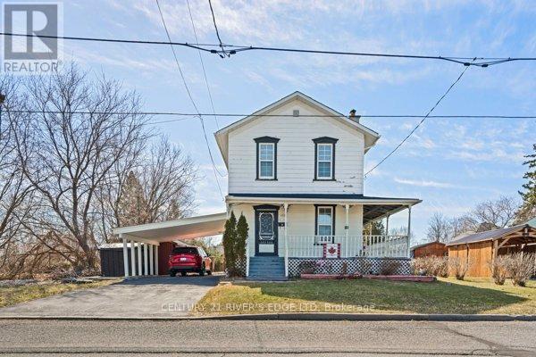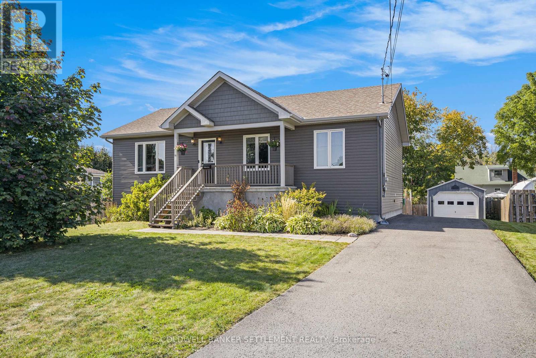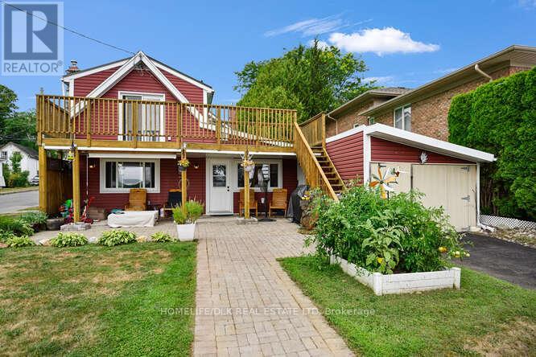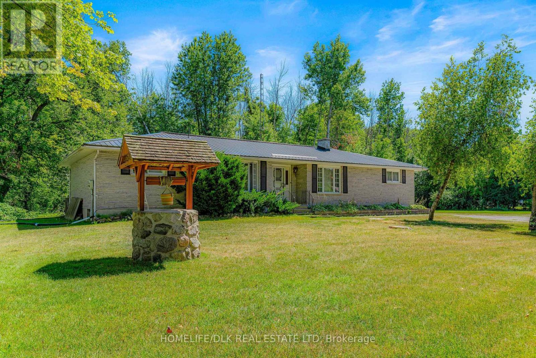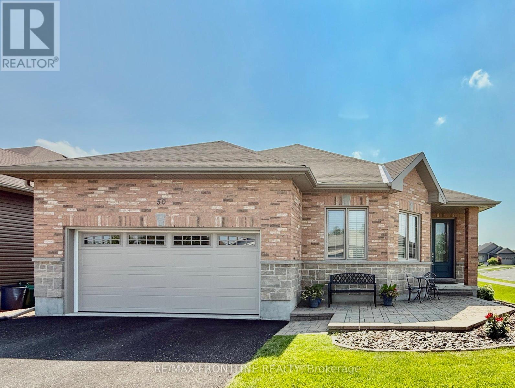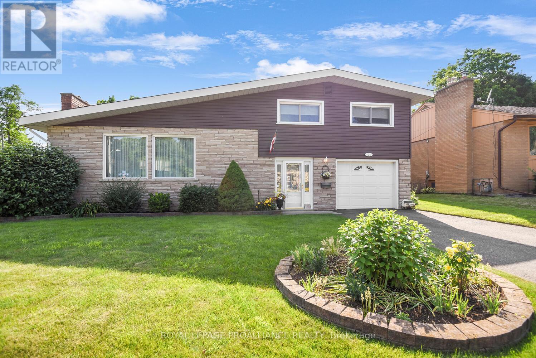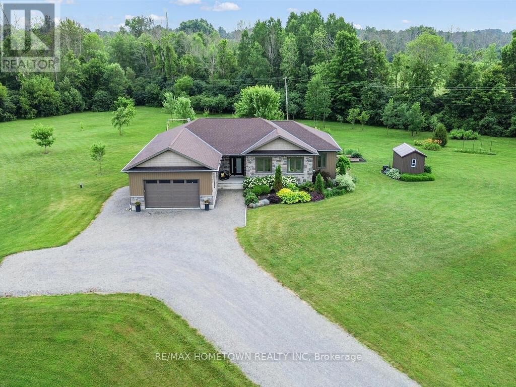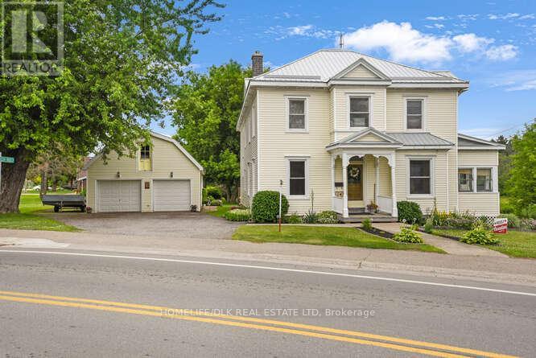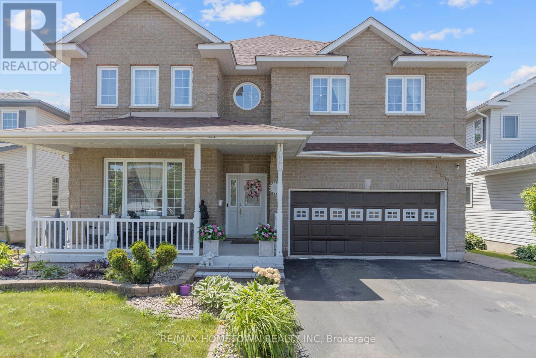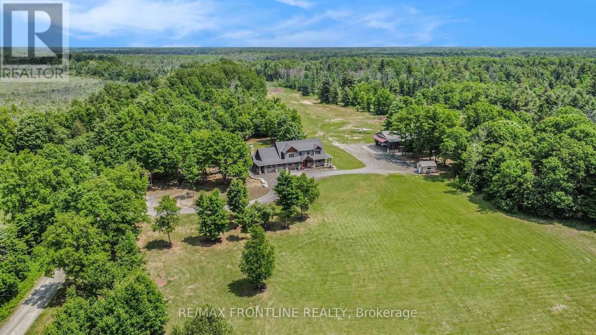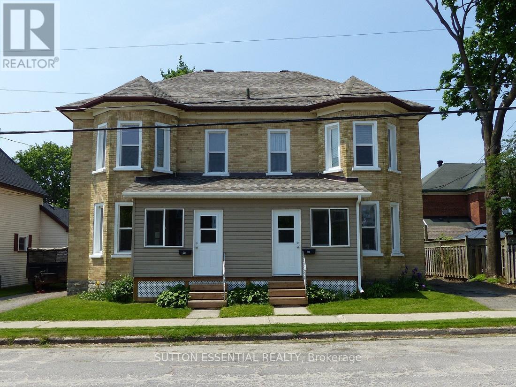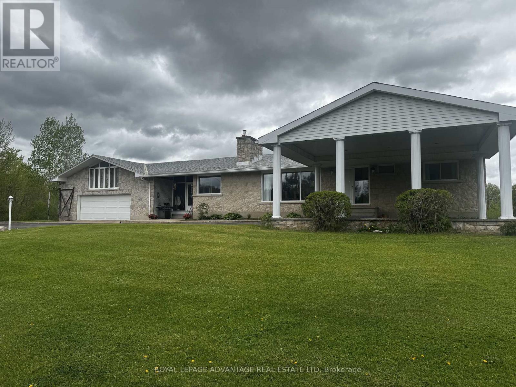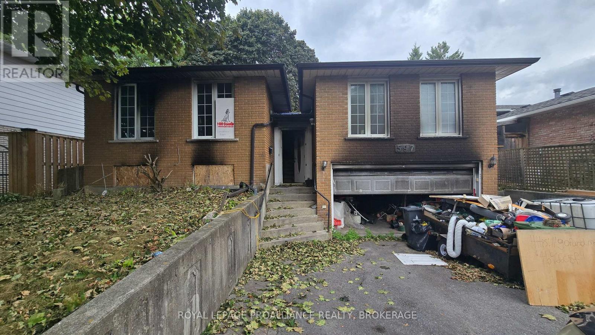2061 Prince Of Wales Drive S
Ottawa, Ontario
Location! Location! Location! Waterfront lot on the Rideau River. Only minutes to downtown Ottawa. Why drive to Mooney's bay when you can take your boat instead? 7 minutes to the Ottawa Airport, 13 minutes to Westboro, 17 minutes to Parliament. Golf close by. Let you imagination go wild! Choose to either renovate the existing 3 bedroom home complete with hardwood flooring throughout, custom kitchen with granite counters and under cabinet lighting. Take in the view on your interlock patio. Custom shed with 4@330w solar panels act as back up power if there's a power outage. Or build your new dream home! Property is serviced with Hydro, Municipal Water, Natural Gas and Bell/Rogers. Currently on septic however there is a possibility of connecting to the municipal sewers with a new build. Book your showing today! (id:28469)
Royal LePage Integrity Realty
663 Ballycastle Crescent
Ottawa, Ontario
Tailored for the executive lifestyle, perfected for family living. Welcome to 663 Ballycastle Crescent a showstopping modern residence with commanding curb appeal, set on a quiet crescent lined with prestigious homes and backing onto peaceful open space. With over 5,700 sq. ft. of refined living space, this 5-bedroom, 6-bathroom home is a true architectural statement. The exterior offers bold, clean lines and grand scale, while inside, elegance meets innovation. Soaring 20-foot ceilings and a dramatic open-riser staircase set the tone in the main living area anchored by a double-sided porcelain-wrapped fireplace and lighted artwork niches. Maple and leather-finished porcelain floors run throughout the main level. The kitchen is both luxurious and functional, with dual waterfall quartz islands, Thermador appliances, a walk-in pantry, and a striking glass wine feature. A spacious main floor suite with walk-in closet and ensuite offers flexible comfort for guests or extended family. Upstairs, an 830 sq. ft. loft overlooks the great room, connecting two bedrooms each with private ensuites and walk-ins plus a bar area. The 540 sq. ft. primary suite offers a dream walk-in closet with quartz island and a spa-inspired ensuite with freestanding tub, porcelain finishes, and custom-lit glass shower with rain heads and jets. The lower level features radiant-heated floors, a fireplace lounge, wet bar, theater, fifth bedroom and full bath, and a 900 sq. ft. commercial-grade gym with mirrors and glass dividers. Built-in media and smart systems run throughout. A 1,200 sq. ft. triple garage offers an oversized bay, loft storage, and backyard access. Two expansive decks add outdoor living space. Minutes from the new Hard Rock Casino and surrounded by luxury. This is a home that makes a statement. (id:28469)
RE/MAX Delta Realty Team
3205 Starboard Street
Ottawa, Ontario
Welcome home! The Sugarplum's elegant staircase greets you as you walk in. There is a cozy den, perfect for a home office, and a dining room for family events. The primary bedroom features a walk-in closet and ensuite bath. Finished basement rec room allows for plenty of space for entertaining family and friends. Enjoy hardwood flooring on the main floor, and smooth ceilings on the main and second floors. Take advantage of Mahogany's existing features, like the abundance of green space, the interwoven pathways, the existing parks, and the Mahogany Pond. In Mahogany, you're also steps away from charming Manotick Village, where you're treated to quaint shops, delicious dining options, scenic views, and family-friendly streetscapes. December 16th 2025 occupancy. (id:28469)
Royal LePage Team Realty
224 Prosperity Walk
Ottawa, Ontario
Connect to modern, local living in Abbott's Run, Kanata-Stittsville, a new Minto community. Plus, live alongside a future LRT stop as well as parks, schools, and major amenities on Hazeldean Road. Discover the epitome of modern living in this spacious Minto Waverley model. Meticulously designed home boasting 4 bedrooms as well as a convenient guest suite, totaling 5 bedrooms in all. This home offers a harmonious blend of comfort and sophistication. Step inside to find a home adorned with numerous upgrades throughout. The kitchen is a chef's delight perfect for culinary adventures and entertaining guests. Luxurious touches extend to the bathrooms, exuding elegance and functionality at every turn. Main floor features an inviting ambiance, with ample space for relaxation and social gatherings. Retreat to the finished basement, ideal for recreational activities or a cozy movie night with loved ones. Don't miss out on making this dream home yours today. Flooring: Hardwood, Carpet & Tile. November 4th 2025 Occupancy. (id:28469)
Royal LePage Team Realty
226 Prosperity Walk
Ottawa, Ontario
Welcome to The Stanley - a detached Single Family Home greets you with an elegant, flared staircase leading up to 4 bedrooms, including the primary suite with full ensuite and walk in closet. Convenient 2nd level laundry. The main floor has a dedicated den and dining room, plus an oversized kitchen with a breakfast nook opening into the great room. Connect to modern, local living in Abbott's Run, a Minto community in Kanata-Stittsville. Plus, live alongside a future LRT stop as well as parks, schools, and major amenities on Hazeldean Road. Unit is still under construction, November 5th 2025 occupancy. Flooring: Hardwood, Carpet & Tile. (id:28469)
Royal LePage Team Realty
262 St Jacques Street
Ottawa, Ontario
Turnkey Duplex in the Heart of Vanier perfect for Investors or Owner-Occupants! Opportunity knocks with this solid, completely rebuilt duplex in sought-after Vanier. Reconstructed from the foundation up in 2004, this spacious bungalow sits on a generous 44' x 95' lot (R4U zoning) and features a 2-bedroom main level unit (used to be 3 bedrooms but primary bedroom enlarged) and a 1-bedroom lower-level suite, offering excellent flexibility and income potential. Whether you're an investor looking for a low-maintenance property or a buyer searching for a home with future built-in rental income, this property fits the bill. Key features include: professionally waterproofed foundation (2024), newer roof (2021), retaining wall (2016) and attached garage. Solid construction with updated systems throughout. Ideal layout for owner occupancy or full rental. All this in a rapidly developing neighbourhood, just minutes to downtown, public transit, parks, shops, and more. A rare find in Vanier, book your showing today! (id:28469)
Royal LePage Team Realty
844 Snowdrop Crescent
Ottawa, Ontario
Stunning Family Home with No Rear Neighbours & Premium Upgrades! Step inside this beautifully upgraded home and be greeted by a spacious foyer that flows seamlessly into a versatile office or bedroom and a convenient powder room.The open-concept main level is designed for modern living, featuring gleaming hardwood floors and a natural flow between the living, dining, and kitchen areas perfect for both everyday life and entertaining.At the heart of the home is the chefs kitchen, a true showstopper with: Upgraded cabinetry for ample storage A massive island with breakfast bar seating Quartz countertops for a sleek, high-end finish A walk-in pantry to keep everything organized A gas line ready for a high-performance stove. Upstairs, the luxurious primary suite offers a large walk-in closet and a spa-like 5-piece ensuite for ultimate relaxation. The second bedroom also boasts its own ensuite, while the third and fourth bedrooms are generously sized with large closets. A full bathroom and spacious laundry room complete this level.The partially finished basement has been transformed into a home gym, with extra space ready for your personal touch whether its a home theater, playroom, or additional living area.Premium Upgrades Include: Hardwood flooring throughout the main level Quartz/Granite countertops in the kitchen & primary bath 200 Amp serviceEV charger ready! Central vacuum system for effortless cleaning Energy-efficient triple-pane windows Heat pump for year-round comfort. Enjoy Privacy with No Rear Neighbours!Step outside to a serene backyard with plenty of green space, offering the perfect retreat for relaxation or entertaining.Located near top-rated schools, parks, trails, golf courses, shopping, and the upcoming LRT expansion, this home provides both convenience and tranquility. Plus, enjoy peace of mind with full Tarion warranty coverage! Don't miss out, schedule your private viewing today! (id:28469)
Right At Home Realty
163 Yoho Drive
Ottawa, Ontario
NEW PRICE!! Welcome to this stunning Holitzner home situated on a prime corner lot in the highly sought-after Bridlewood. Fantastic curb appeal with charming wrought iron fence and impeccably maintained grounds with inground sprinkler system. As you step inside this expansive 3,400 sqft home, you are greeted by a dramatic vaulted ceiling in the front great room, creating an immediate impression of grandeur and openness. The front of the home features a convenient office with large windows that flood the space with natural light, offering an inspiring workspace with open concept window walls that seamlessly connect to the interior. The heart of the home is the large, open-concept kitchen and family room. This inviting space is kept cozy with a natural gas fireplace and brightened by gleaming hardwood floors that run throughout. The kitchen is a chefs delight, offering ample cabinetry and a cozy built-in eat-in area, perfect for intimate family meals. The delightful sunroom that overlooks the backyard, which is truly an oasis. The beautifully landscaped yard and serene water garden inhabited with Koi fish provides a peaceful retreat right at home. The formal dining room exudes elegance with travertine flooring, providing an ideal setting for hosting dinner parties. The second floor is exceptionally spacious, featuring a loft area that overlooks the great room below. This space can easily be converted to an additional bedroom if needed. The primary bedroom is a luxurious haven, complete with two walk-in closets and a lavish 5-piece ensuite. The other bedrooms are also generously sized and filled with natural light. The lower level of the home is partially finished, offering a flex room that can be tailored to your needs, currently used for 2nd office. There is also ample storage and plenty of potential for further finishing. With its gorgeous design, fantastic location, and endless possibilities, this Holitzner home is the perfect blend of elegance and comfort. (id:28469)
RE/MAX Hallmark Realty Group
198 James Street W
Prescott, Ontario
Charming 4-Bed, 2.5-Bath Brick Home with Modern Upgrades & Character. Step into 2,500 sq. ft. of comfort and style in this solid, all-brick detached home that perfectly blends timeless character with today's modern conveniences. With 4 bedrooms, 2.5 bathrooms, and a fenced yard, this home is designed for real life-whether that means raising a family, hosting gatherings, or simply enjoying quiet moments at home. Main Floor Highlights: Welcoming 3-season enclosed front porch, ideal for morning coffee or evening reads. A spacious foyer opens into a warm living room featuring a gas fireplace for cozy nights. New patio doors lead to an east-facing deck and private fenced yard, with direct access to the garage through a convenient side door. A large dining room-perfect for family dinners or entertaining guests. A modern, fully updated kitchen with new gas range & hood. (All appliances included) Dual exterior doors-one leading to a covered deck for year-round BBQs. 2-pc powder room completes the main floor. Upper Level-Primary bedroom with a new private 3-piece ensuite (2023). Two additional bedrooms plus a bright fourth room, ideal as a home office, nursery, or den. A full 4-piece bath (2025) serves the upper level. Additional Features- 24x30 ft detached garage (2023); 720 sq. ft., wired and heated-perfect for hobbies, workouts, or year-round use. A fully fenced yard (2022) completes this property. This home combines modern updates with lasting quality and character-the perfect place to start your next chapter. Updates: Driveway paved in 2025; furnace (2023); AC (2021); 100 amp service (2018); main roof (2018); sunroom roof (2024); sewer and water line replaced (2023); all new windows (2023-2024); new front door & sunroom porch windows (2025); fascia, soffit, and eaves (2022); deck off kitchen (2025); updated 4-piece bath (2025); tankless hot water heater (2020); plumbing (2018). (id:28469)
RE/MAX Hometown Realty Inc
42 Davison Avenue
Brockville, Ontario
What a wonderful opportunity for first-time buyers or a growing family - 42 Davison has just hit the market! This fantastic split-level home offers a functional, family-friendly layout that truly maximizes space and comfort.The entryway, opens to a welcoming foyer with direct inside access to the garage, and short sets of stairs leading to the homes' different levels. On this level you will find a 3 pc. bathroom and a warm family room with a gas stove -- super cozy and perfect for quiet evenings. From here step out to a magnificent backyard oasis with a covered pergola for relaxation and outdoor entertaining.The main floor flows beautifully for everyday life and guests. A spacious living room showcases a gas insert and an abundance of natural light. Gleaming hardwood flooring carries through into a large dining room that opens onto a back deck-- ideal for summer BBQs and al fresco dining. This area will become a focal point for your gatherings. The kitchen is functional and bright but could use some refreshing; for someone dreaming of a modern cook's space, there is real potential to " blow out a wall" and reconfigure this area into a chef's dream kitchen. Upstairs you'll find a generous primary bedroom with a large closet, two other sizeable bedrooms, and a wonderfully unique retro bathroom-- a true conversation piece with character and charm.The lower level adds practical living space: a large recreation room, convenient laundry, an additional bedroom, the mechanicals, and extra storage -- plenty of room for hobbies, guests, or a home office.Outdoors, the deep back yard, with covered pergola and deck, creates an inviting private retreat. With a layout this flexible and such a well-appointed home, AND positioned on a lovely, large lot, 42 Davison, is ready to welcome its next family. Bring your ideas, talents and visions forth, and you can make this address, your very own. (id:28469)
Royal LePage Proalliance Realty
201 Empire Hanna Road E
Edwardsburgh/cardinal, Ontario
https://tours.andrewkizell.com/2340114?idx=1----Spectacular Waterfront Entertainer's Dream Home - 4 Bedrooms, 3 Bathrooms, - 3 Levels - Walkout Basement, Double + Separate Garage. Key Features - Waterfront lifestyle with private dock, perfect for boating, paddleboarding, and stunning river views. Updated in the past 5 years, move-in ready, nothing left to do but unpack. Attached double car garage plus a detached hobby garage for toys, workshop, or extra storage. In-Ground Pool & screened-in Porch for summer entertaining - Main Floor Oasis-Primary Suite: Generous bedroom with walk-in closet, 4-piece ensuite, and private patio access to the covered deck. Grande Foyer: Floor-to-ceiling windows frame the river view and flood the space with light. Chef's Kitchen: Oversized island, quartz countertops, stainless appliances, every cook's envy. Casual Breakfast Area: Sunny nook for morning coffee - Formal Living & Dining Rooms: Ideal for dinner parties and special occasions. Family Room: Cozy yet open, perfect for unwinding after a busy day. Upper Level Retreat-Three Spacious Bedrooms: All bright and appointed. Spa-Like 4-Piece Bathroom: Elegant fixtures, large vanity, and luxe finishes. Walk-Out Lower Level. Entertainment Hub: Large rec room with kitchenette and 3-piece bath, great for summer gatherings. Utility & Storage Room: Ample space for seasonal décor and gear. Covered Terrace & Screened-In Porch: Seamless indoor-outdoor flow even on cooler evenings. Outdoor Paradise-Professionally Landscaped Waterfront: Stone terraces and lush plantings create a serene riverside retreat. Expansive Deck with Awnings: Shade where you need it, sun where you want it. In-Ground Pool: Sparkling oasis just steps from the lower-level terrace -Private Dock: Ready for your boat, Sea-Doo, or paddleboard adventures. A Must-See Masterpiece Pictures can't capture the grandeur of this home or its breathtaking setting. Schedule your viewing today and prepare to fall in love with this great home! (id:28469)
RE/MAX Hometown Realty Inc
453 May Street
North Dundas, Ontario
May Street Wants You! Welcome to this inviting home, perfectly situated in a family-friendly Winchester neighbourhood, a place where comfort, convenience, and community come together. Just a short walk to all amenities, this home offers space and warmth both inside and out. Step inside to find a bright, spacious layout designed for everyday living. The spacious kitchen is a dream for the gourmet cook offering plenty of room to create, entertain, and enjoy every culinary moment! While the sunny dining room overlooks the backyard ideal for watching the seasons change. The main floor family room is cozy and welcoming, and the comfortable living room is great for relaxing or gathering with friends. A large foyer greets you at the door, and a convenient 2-piece bathroom completes the main level. Upstairs, retreat to the generous primary bedroom, offering plenty of space and natural light. You'll also find two additional good-sized bedrooms, a dedicated office, and a charming storage or reading room, the perfect little getaway for books, puzzles, or quiet reflection. This house isn't just a place to live its a place to belong. The friendly community of Winchester welcomes you with open arms. Enjoy nearby shopping, restaurants, hospital, churches, recreation facilities, and local pizzerias, everything you need just minutes away. Located only 35 minutes to Ottawa, 15 minutes to Kemptville, and 20 minutes to Morrisburg, this home truly offers small-town charm with big-city convenience. Come see why May Street wants you to call it home! (id:28469)
Century 21 River's Edge Ltd
14 Mcdonald Street
Smiths Falls, Ontario
Welcome to this 2015 Parkview-built bungalow featuring four bedrooms and three bathrooms. The open-concept main level offers a bright and functional layout with living, dining, and kitchen areas seamlessly connected. The kitchen is highlighted by granite countertops, a center island, and a built-in double-door dishwasher. French doors lead from the dining area to the back deck, complete with a natural gas hookup for barbecues and outdoor entertaining. Engineered hardwood flooring runs throughout the main level. The spacious primary bedroom includes an oversized closet and is served by a beautifully appointed 4-piece bath with stand-up shower, soaker tub, and vanity. A 2-piece bath and convenient main floor laundry complete this level. The fully finished basement provides excellent additional living space with a large rec room featuring laminate flooring and a natural gas fireplace with thermostat. Two additional bedrooms, a 3-piece bath with shower, a workshop, and utility room offer plenty of versatility and function for family or guests. Outside, enjoy a detached single-car garage with attached 8 garden shed, a fully fenced backyard, paved driveway, and ample parking. This well-maintained home is move-in ready and offers comfort, style, and space inside and out. Only 35 min drive to the west end of Ottawa and 40 mins to Barrhaven. (id:28469)
Coldwell Banker Settlement Realty
5 Thomas Street
Brockville, Ontario
Welcome to 5 Thomas St, Brockville. This absolutely stunning 2 bedroom, 2 bath home is a true one of a kind in arguably Brockvilles most sought after neighborhood. The last home on the east side of Thomas St, enjoy unobstructed views of the St. Lawrence river and Cunningham park from your rear patio and upper level balcony. An amazing spot to sip on your morning coffee or evening cocktail. Inside you'll find an amazing kitchen with plenty of cupboards and counter space. The main level also boasts an open kitchen/dining room area, full living room, a second bedroom, 3pc bath and main floor laundry. Upstairs youll find a gorgeous primary bedroom to enjoy your forever Staycation. Complete with an updated 4 pc ensuite you may never want to leave this room. Dont let the size fool you, this home has plenty of space and the location is unbeatable. Close to the yacht club and a short walk to Brockvilles downtown core, come see 5 Thomas St before it is gone. (id:28469)
Homelife/dlk Real Estate Ltd
2149 2nd Concession Road
Augusta, Ontario
Welcome to 2149 2nd Concession, Augusta, a 3+1 bedroom bungalow offering space, privacy, and convenience. Set on 2.4 acres, the property blends open, level lawn with mature forest, giving you both room to enjoy the outdoors and the natural privacy of a country setting. Located just 4 minutes from major amenities, you'll appreciate the ease of city access while benefiting from extra space and lower township taxes . This custom, one-owner home features a timeless stone exterior, a durable steel roof, and an oversized double garage. Inside, the bungalow layout provides functional main-floor living with additional finished space on the lower level. While the interior reflects an earlier style, it presents a fantastic opportunity to design and update the space to match your taste, a chance to make the house truly your home. With full electric utilities and equalized billing of approximately $288/month, you'll avoid fluctuating fuel costs and propane delivery charges. Ideally located within minutes of two Highway 401 access points, you can be in Kingston or Ottawa in about an hour. Heading west, take your first left onto Sharpes Lane for a quick drive to Sunnidell Golf, downtown Brockville, or the St. Lawrence River. This location offers the best of both worlds, rural tranquillity paired with excellent connectivity. Bungalows on acreage rarely come available. This property is ready for its next chapter. (id:28469)
Homelife/dlk Real Estate Ltd
50 Perthmore Street
Perth, Ontario
Welcome to this inviting 3+1 bdrm, 2-bath bungalow with more than 2500 Sqft of living space in the most desirable community, Perthmore. The showstopper is undoubtedly its fabulous custom kitchen, featuring a stunning Amish island (not fixed to the floor & may be moved) with 4 bar-height chairs. The thoughtful design & quality craftsmanship throughout the kitchen create a warm & welcoming space that will inspire your culinary creativity. On the main level you will find a spacious living room with custom built gas fireplace, dining area, a lovely primary bedroom with oversized his and hers closets & 4pc ensuite, 2 additional bedrooms, the main 4 pc bath, & a convenient laundry room with direct access to the double attached garage. The finished lower level expands your living options with a cozy recreation room, dedicated office area or with the addition of barn style or french doors a lovely 4th bedroom if preferred, making it versatile for guests, growing families, or those needing a home office. You will appreciate the ample storage throughout this home. There is also a roughed-in 3-piece bathroom & utility sink, ready for your finishing design and touches, currently used for storage. All furniture is negotiable. The home's quality build is evident throughout, with attention to detail & superior materials ensuring comfort & durability for years to come. Step outside to discover the generous sized landscaped outdoor space with sprinkler system & a quality built garden shed. Whether you're hosting summer barbecues or enjoying quiet morning coffees while watching the birds in the bird feeder, this outdoor area adds significant value to your everyday living. Sod & privacy fencing could easily be added to transform the backyard into your private oasis if desired. The neighbourhood offers the perfect balance of small-town charm with all the convenient amenities nearby. Perth's historic downtown, with its boutique shops, & fabulous restaurants are just minutes away. (id:28469)
RE/MAX Frontline Realty
2 Woodlawn Place
Brockville, Ontario
Welcome to this inviting mid-century, multi-level home nestled in one of Brockville's most sought-after east end neighbourhoods.Step into the welcoming main foyer featuring stylish tile flooring , a convenient 3-piece bathroom while you enjoy the convenience of an inside entry from the single-car garage, adding comfort and ease to your daily routine.This level will also lead you out to a wonderful back yard. Moving up a few stairs, the second level boasts a bright, open-concept living and dining room complete with a cozy gas fireplace insert perfect for relaxing or entertaining. Advance into the refreshed, large eat-in kitchen, ideal for both everyday meals & entertaining guests. The formal dining room adds an elegant touch for special occasions, while the bright & expansive living room features an abundance of natural light that creates a warm & welcoming atmosphere. The upper level features a large 4-piece bathroom and three sizeable bedrooms, each with ample closet space. Storage is plentiful throughout the home.The semi-finished basement provides additional living space with a comfortable family room ideal for a playroom, home office, or media area. There is a large utility, workshop, storage area on the level as well. This spacious residence offers over 2,000 sq. feet of finished living space throughout the home. (MPAC) making it a perfect choice for families or those seeking room to grow. Outside, you'll find beautiful landscaping, and perennial gardens that enhance the home's curb appeal and offer a serene space to relax or entertain. Some important dates: roof (2020), hot water tank (2025), patio (2023). This home has been in the same family for 58 years and has lovingly cared for. Now it is time for a new family with fresh ideas and visions to take the keys. Let your dreams take shape and bring your personal touch and make this home your castle. (id:28469)
Royal LePage Proalliance Realty
9145 County Road 6 Road
Augusta, Ontario
A large foyer welcomes you into this bright and spacious 1,560 sq ft custom-built bungalow, set on 2.3 acres with an energy-efficient ICF foundation. This home is filled with natural light, with large windows that radiate sunshine throughout both the upper and lower levels. The main living area features an open-concept layout with a generous living and dining room, anchored by a cozy gas fireplace, perfect for winter evenings. The sleek, functional kitchen opens to a large back deck through patio doors, making outdoor living easy and inviting. Enjoy summers by the pool, with space for kids or grandkids to play on the swing set and plenty of room to entertain. The primary bedroom includes a designated his-and-hers closet area and a private 3-piece ensuite. Two additional bedrooms and a full main bath complete the main floor. A spacious mudroom/laundry with a 2-piece bath connects directly to both the garage and back deck for practical everyday access. Downstairs, the lower level offers excellent potential to easily accommodate a 4th bedroom, 4th bathroom, and a large family room. There's also a separate utility and storage space. The attached garage features a side door for easy machinery access. For those who love the outdoors, the property includes raised garden beds and a shed for extra storage. Be sure to book your showing today.. (id:28469)
RE/MAX Hometown Realty Inc
9101 County 15 Road
Augusta, Ontario
Welcome to 9101 County Rd 15. Situated in the hub of North Augusta this 7 bedroom, 1.5 bath two storey home is perfect for the growing family. The charm and character of this home is a must see. The main level boasts an amazing kitchen complete with cherry cabinets, granite counters and hardwood floors. The rest of the main level is rounded out with a formal living and dining rooms, both with laminate flooring, a family room with hardwood floors and walkout to the 18x16 deck, a 2pc bath and mainfloor laundry. Plenty of space for the family to spread out and enjoy. Upstairs youll find 6 bedrooms, one currently being used as a billiards room and a 4 pc bath with a jettub. Sitting on an acre the fully insultated double car lofted 42'x23' garage/shop will sure to delight the hobbyist or anyone looking for storage. Only minutes from Brockville, Spencerville and Merrickville come check out 9101 Cty Rd 15 before it is gone. (id:28469)
Homelife/dlk Real Estate Ltd
1020 Crestwood Drive
Brockville, Ontario
Welcome to Your Dream Home in Bridlewood! This beautifully maintained and fully updated executive home offers over 2,800 sq ft of elegant living space, featuring 4 spacious bedrooms, 4 bathrooms, and a fully finished basement with premium upgrades throughout. Step inside to a grand foyer with a sweeping staircase that sets the tone for this warm, stylish home. The main floor features a formal living and dining area, perfect for hosting friends and family. The chef's kitchen is a standout, with custom cabinetry, quartz countertops, stainless steel appliances, and an oversized island ideal for casual dining and entertaining. Just off the kitchen, the cozy family room offers the perfect spot to relax while staying connected to the heart of the home. Enjoy your morning coffee or unwind in the 3-season sunroom, filled with natural light and direct access to the outdoor deck, perfect for BBQs and summer gatherings. Upstairs, the primary suite is a true retreat with a generous sleeping area, space for a yoga room or office, ample closets, and a spa-inspired ensuite with a glass shower and jetted tub. Three additional large bedrooms offer flexibility for kids, guests, or home offices, one with a private 3-piece ensuite. A full 4-piece bath and convenient upstairs laundry complete the upper level. The fully finished lower level includes a media/family room for movie nights, a custom bar with surround sound, a home gym, and a 2-piece bathroom. The garage also features a fitness zone. Additional highlights: Top-to-bottom upgrades Beautifully maintained throughout - Large, bright bedrooms - Modern, elegant bathrooms Move-in ready with pride of ownership Located in family-friendly Bridlewood is close to schools, parks, walking trails, the Mac Johnson Conservation Area, shopping, transit, and major routes. This home checks every box! (id:28469)
RE/MAX Hometown Realty Inc
51 Stone Road
Drummond/north Elmsley, Ontario
More Than a Home - Its a Lifestyle. Set on an extraordinary 170-acre estate, this one-of-a-kind property offers unmatched space, privacy & freedom. Ideal for aviators, horse enthusiasts, homesteaders, or anyone dreaming of wide-open living. Features include a grass landing strip and a heated 50' x 70' custom hangar/workshop-perfect for aircraft, toys, or operating a home-based business. The custom-built 4-bed, 5-bath home blends thoughtful design with refined luxury. At its heart is a stunning Sunspace sunroom with heated floors & a floor-to-ceiling wood-burning fireplace-offering year-round comfort & scenic views. The open-concept main floor features a spacious living area and a gourmet kitchen with stainless steel appliances and a bold 10 charcoal quartz island. The main-level primary suite includes a spa-inspired ensuite, private patio, and large walk-in closet. Upstairs, find 3 large bedrooms with walk-through closets & ensuite or main bath access. The fully finished lower level offers a large rec room, bar area, home gym & games room. Additional highlights: ICF-insulated concrete form built home-energy efficient-durable-reduced maintenance-increased property value; Heated 50x70 hangar/workshop; Grass runway for small aircraft; New greenhouse for gardening or sustainable living; Location- minutes to Perth & Smiths Falls. Whether you're looking to grow, play, or unwind, this property is your private outdoor playground. "A Paul Ferguson Construction LTD modern farmhouse timeless design, refined luxury, and endless opportunity." (id:28469)
RE/MAX Frontline Realty
42 Mcgill Street N
Smiths Falls, Ontario
Solid investment opportunity in the heart of Smiths Falls! This all-brick, side-by-side 2-storey duplex offers two spacious 3-bedroom units, each with their own Kitchen, Dining Room, Living Room, 4-piece Bath, and charming 3-season Porch. Both units feature convenient rear entry through an attached shed/mudroom off the kitchen, plus updated 100 amp electrical service. Unit 40 enjoys a fully fenced backyard, while Unit 42 includes a detached single-car garageperfect for storage or parking. Each side also boasts a separate driveway with space for 2 vehicles, plus an additional space in the garage for Unit 42.Fully renovated in 2013 with all new drywall, insulation, sound-deadening material between units, and vinyl windows throughout. The roof was reshingled in 2022 with architectural shingles, offering added durability and curb appeal. Tenants pay for their own utilities, including rental natural gas hot water tanks. This well-maintained duplex is ideal for investors, multi-generational living, or buyers looking to live in one unit and rent out the other. 40 is empty, fresh, and ready to rent (previously rented for $2000/month). 42 has had the same great tenants since 2013, who pay $1232.40/month. (id:28469)
Sutton Essential Realty
650 Christie Lake Road
Tay Valley, Ontario
Discover the possibilities with this expansive home, just 2.5 km from Perth, offering plenty of space for multi-family living or those looking for room to grow. Featuring 6 bedrooms and 3.5 bathrooms, this home provides a functional layout with great potential for updates to match your personal style. Inside, you'll find three wood-burning fireplaces, including a double-sided fireplace that adds warmth and character. The main floor offers three generous bedrooms, while a large upper-floor bedroom above the garage provides additional space and flexibility. The lower level features two more bedrooms, a 3-piece bathroom, a family room with a wet bar, and plenty of storage, making it ideal for extended family, guests, or entertainment. The home includes a 5-piece main floor bath, a 2-piece powder room off the kitchen, and a 3-piece bath in the lower level. The attached 2-car garage, walkout basement, circular driveway, and covered carport add convenience and functionality. With a solid layout and great features, this home is ready for a new owner to add their personal touch. Enjoy the perfect blend of country living with easy access to town amenities. If you're looking for a spacious home with room to grow this is the one! No conveyance without 24 hour irrevocable. (id:28469)
Royal LePage Advantage Real Estate Ltd
597 Truedell Road
Kingston, Ontario
Located in the heart of Bayridge East, one of Kingston's most family-friendly neighbourhoods, this elevated bungalow offers an exciting opportunity to create your dream home. With approximately 1680 sq ft of living space and a 2 car garage, this property sits within walking distance to Truedell Public School and enjoys close proximity to parks, shopping and transit. The home has experienced a significant fire and will require extensive renovations. Offered strictly in as-is, where-is condition, it is being sold without representation or warranty. Buyers are responsible for completing their own due diligence regarding the property's condition and future potential. Whether you are an investor, contractor or visionary homeowner, this property represents a rare chance to design a custom family residence in a sought-after location. With its generous square footage, desirable lot, and unbeatable neighbourhood setting, the possibilities are endless. (id:28469)
Royal LePage Proalliance Realty

