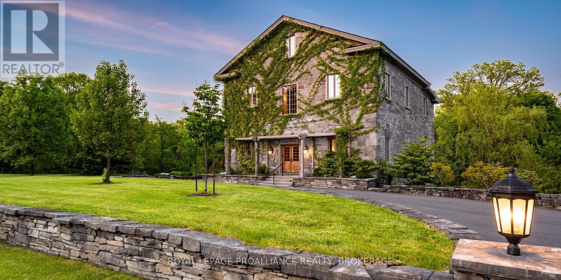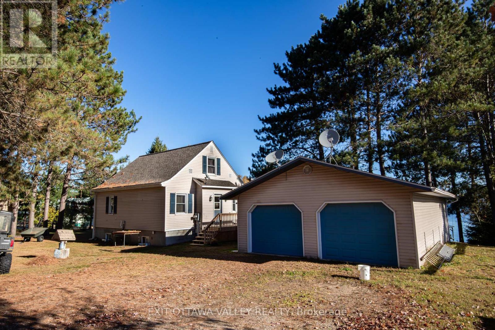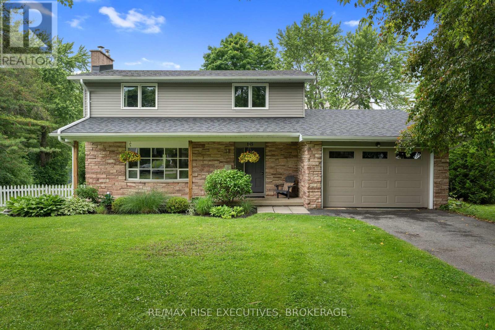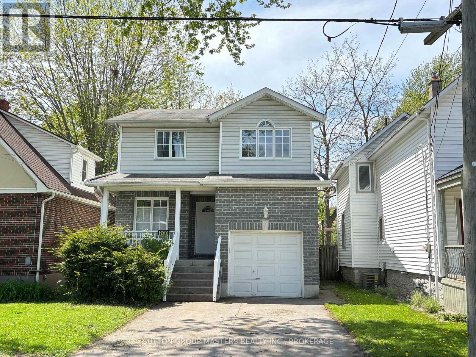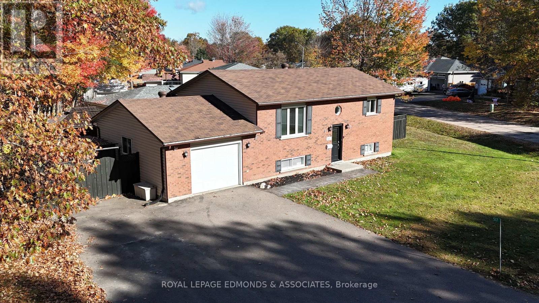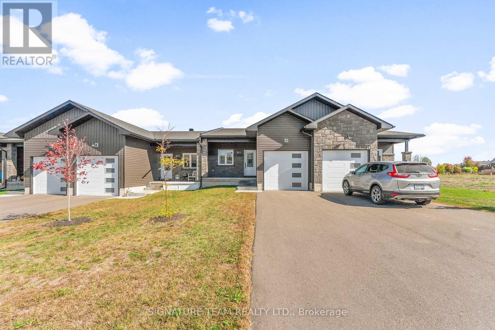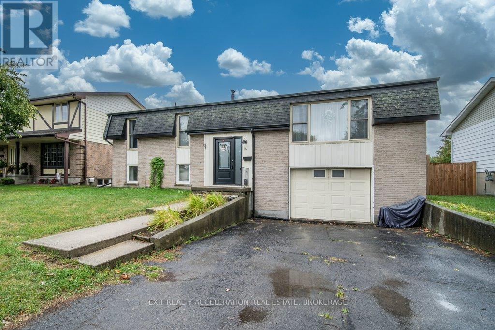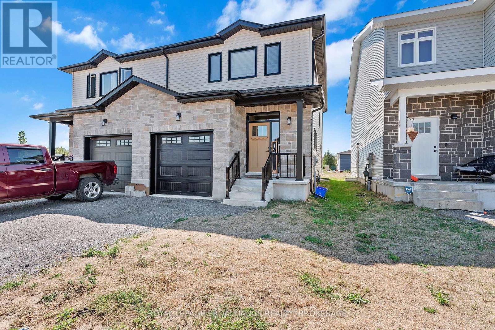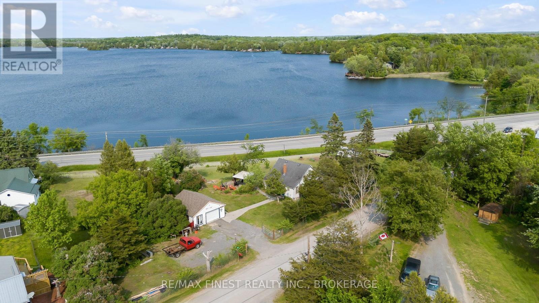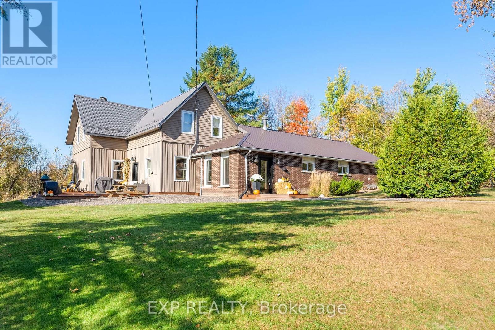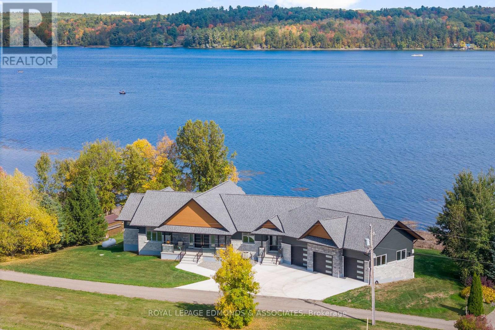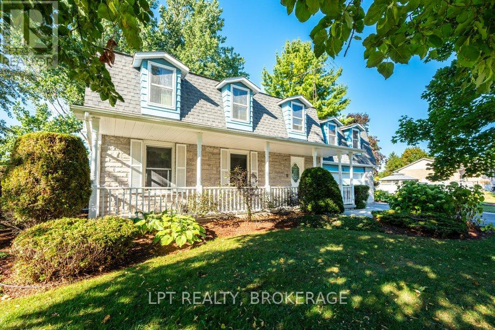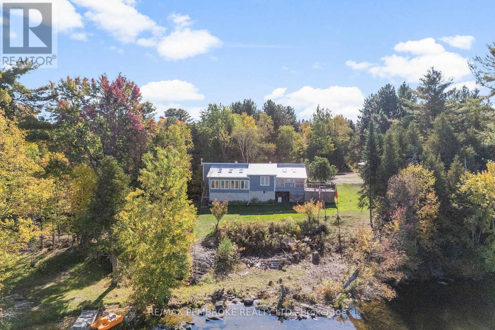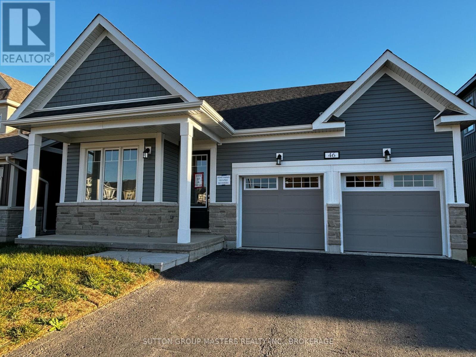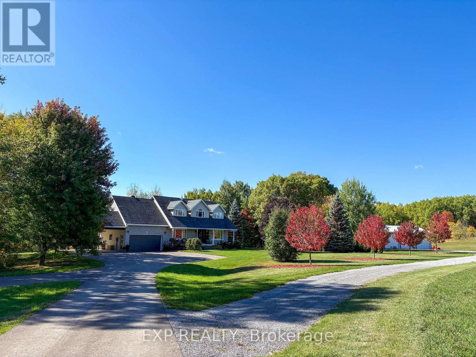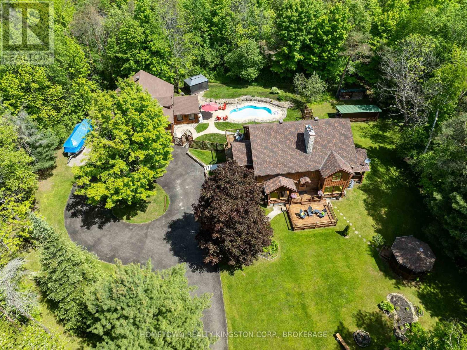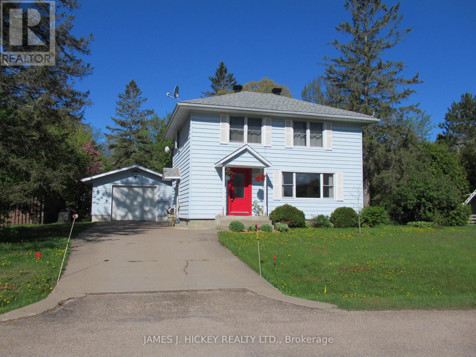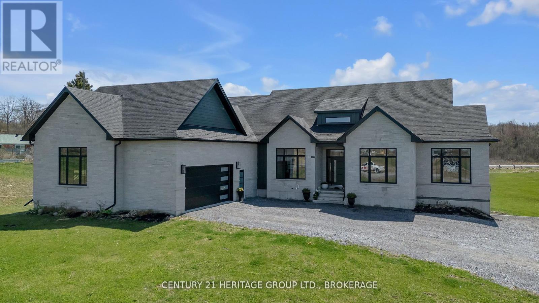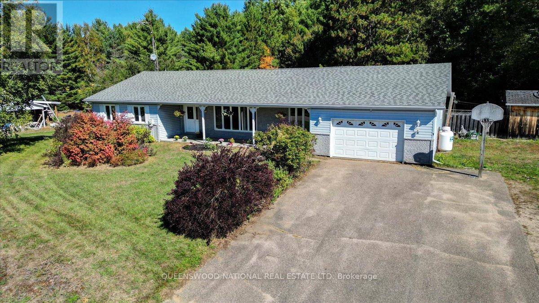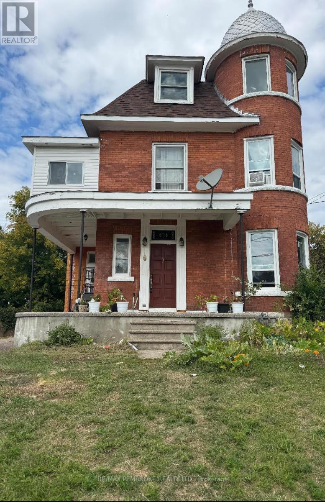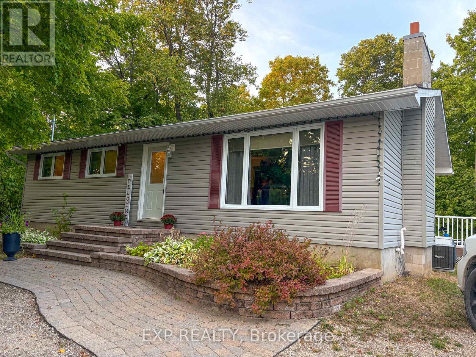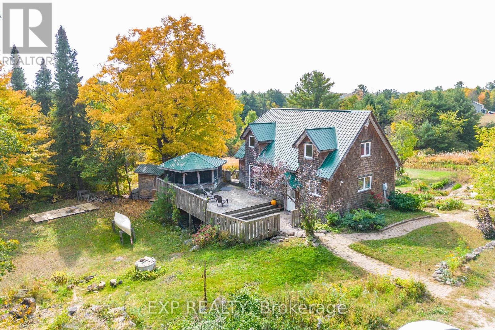46 Concession Street S
Stone Mills, Ontario
Historic Charm Meets Modern Elegance on the Salmon River. Nestled along the Salmon River's western bank, this historic grist mill has been meticulously restored, blending heritage architecture with modern comforts. This 2.5-storey masterpiece seamlessly combines craftsmanship that stood the test of time with contemporary elements, offering a truly one-of-a-kind residence. Spanning three levels, the home features 2 bedrooms + loft and 3 bathrooms, each space designed with both character and luxury in mind. Reclaimed fir beams and a quarried limestone facade set the stage for warmth and sophistication. The grand great room showcases soaring ceilings, exposed beams, and riverfront views, creating a welcoming ambiance. A thoughtfully designed eat-in kitchen seamlessly connects, enhancing the home's flow. The primary bedroom is a tranquil retreat, complete with a spa-inspired ensuite and cantilevered balcony overlooking the rivers scenic beauty. The upper loft, ideal as a third bedroom, office, or private haven, offers its own ensuite washroom and retractable blinds for added privacy. The ground floor presents a Rumford stone fireplace, perfect for cozy nights, alongside a second bedroom, 2-piece washroom with laundry, and a walkout balcony embracing the river and landscaped gardens. Outside, bridges and footpaths weave through professionally designed grounds, complementing the monumental sculpture The Salmon River by Bill Vazan. Modern comforts include a pneumatic elevator, Generac generator, two propane tanks, HRV system, water-softening system, and two Rumford fireplaces, ensuring effortless living. This iconic residence offers a rare blend of history, artistry, and contemporary luxury, making it a truly extraordinary riverside retreat. This property is just a short distance away, making it convenient for everyday shopping needs. (id:28469)
Royal LePage Proalliance Realty
78 Sandpiper Trail
Head, Ontario
Experience the magic of all four seasons from this charming 3-bedroom home overlooking the breathtaking Ottawa River. Whether it's the vibrant colors of fall, the serene snow-covered banks in winter, or the sparkling summer waters, this property offers a front-row seat to natures finest show all year long. A cozy bunkie provides the perfect space for extra guests, a home office, or a creative studio. The double detached garage, equipped with its own electrical panel, adds versatility for storage, hobbies, or workshop needs. This is more than a home its a lifestyle of comfort, beauty, and endless possibilities. All offers must have a 48 hour irrevocable. (id:28469)
Exit Ottawa Valley Realty
115 Fairway Hill Crescent
Kingston, Ontario
Nestled on just over half an acre in one of Kingston's sought-after neighbourhoods, this beautifully updated two-storey home offers six bedrooms, four bathrooms, and a layout ideal for families or multi-generational living. Purchased in 2014 and extensively renovated in 2017 - including new windows and a stylish interior refresh - the home blends classic charm with modern comfort. The main floor welcomes you with a spacious foyer, leading into a cozy living room with hardwood floors and a wood-burning stove. French doors open to a bright, vaulted-ceiling great room that combines the kitchen, dining, and sitting area. The kitchen features a granite island with cooktop, stainless steel appliances, walk-in pantry, and sliding doors to the expansive backyard. A 3-piece bathroom with laundry and a home office complete the main level. Upstairs are three well-sized bedrooms, a full bathroom, and a primary suite with a spotless 4-piece ensuite. The lower level includes a fully finished in-law suite with two bedrooms, its own kitchen and eat-in bar, a full bathroom, and a large living area. Notable updates include a new roof and carpets in 2024, eaves with gutter guards in 2024, natural gas furnace and owned electric hot water heater, and a 200-amp electrical panel. Located just minutes from shops, restaurants, and entertainment and within walking distance of scenic trails, Cataraqui Golf & Country Club, and St. Lawrence College - this home offers space, flexibility, and location all in one. (id:28469)
RE/MAX Rise Executives
160 Nelson Street
Kingston, Ontario
**Attention parents and investors!** Are you looking for a low maintenance building to house your student or add to your portfolio? This 6 bedroom, 4 bathroom, 2 kitchen, purpose-built home concludes your search! Custom built in 2001 by respected local builder V. Marques, this property checks all the boxes. Tiled floors in all wet areas, hardwood or LVP floors in all bedrooms. Maximum 2 bedrooms per bathroom (2 bedrooms have private ensuites)! Vaulted ceilings in the spacious & bright common area, and in-floor heat for the 2 basement bedrooms. Built to modern standards with high-efficiency gas heat, 200 amp electrical, poured concrete foundation and hard-wired ethernet throughout. No worries about cast iron plumbing, ancient wiring or leaky basements here! Parking for 2 on the concrete driveway plus another in the garage. Fresh paint and LVP flooring throughout. Call for more info! (id:28469)
Sutton Group-Masters Realty Inc.
517 Abbie Lane
Petawawa, Ontario
This charming family home offers the perfect blend of comfort and convenience, located just a short stroll from the beach and boat launch. Recently renovated, the home features an open-concept living room and kitchen, designed to maximize space and light. The kitchen is a chefs delight, with abundant cabinetry and elegant granite countertops crafted by Sylvester Kitchen and Baths. Upstairs, youll find two spacious bedrooms, one of which has been creatively repurposed as a walk-in closet, and a cozy third bedroom on the lower level. The attached garage and triple-wide driveway provide ample space for vehicles and recreational equipment. The property also boasts a fenced yard, ideal for privacy and safety, with a stamped concrete walkway leading to two charming patio areas, one of which is beautifully accented with a gazebo perfect for outdoor entertaining or relaxing in your own private oasis. Kitchen window and bathroom pane have been ordered and payed for. 24 hour irrevocable on all offers. (id:28469)
Royal LePage Edmonds & Associates
311 Forestview Crescent
Renfrew, Ontario
Welcome to your dream home! This charming two-bedroom, two-bathroom residence is perfectly situated in the desirable Hunter Gate subdivision. Enjoy the convenience of a main floor laundry and the luxury of an extra spacious rear yard, complete with a deck perfect for outdoor entertaining or relaxation. Inside, youll find a beautifully custom interior, completely built in 2022, showcasing modern features throughout. The home is equipped with natural gas heating and central air for year-round comfort, while the paved driveway adds to its curb appeal. Additionally, the partially finished basement provides extra space for your creativity, whether as a recreational area, home gym, or additional storage. With close proximity to shopping and amenities, this home offers the ideal blend of comfort and convenience in a lovely community. (id:28469)
Signature Team Realty Ltd.
19 Mortensen Drive
Loyalist, Ontario
Welcome to this charming bungalow located on a quiet street in Amherstview, where comfort and relaxation meet in every detail. Step into the bright and inviting interior featuring an open concept design, hardwood floors, and a cozy gas fireplace to warm cooler evenings. The heart of the home flows seamlessly from the kitchen to the dining and living spaces, with patio doors opening onto a fabulous outdoor retreat - perfect for summer barbecues and gatherings. The backyard is truly your own private resort, complete with an inground pool, two-tiered decking, a hot tub, and privacy all around. With three bedrooms and two bathrooms, this home offers both style and function. The fully finished lower level adds even more living space and includes a walkout to the garage, as well as a dedicated workshop tucked neatly behind. Whether you're entertaining, working on a project, or simply enjoying the serene setting, this home has it all. (id:28469)
Exit Realty Acceleration Real Estate
12 Dusenbury Crescent
Loyalist, Ontario
Custom built in 2022, this 3-year-old semi-detached home blends modern style with everyday comfort. Soaring 9 ceilings and oversized windows brighten the open living and dining areas, while the upgraded kitchen featuring quartz counters, oversized cabinets, and brand-new stainless-steel appliances sets the stage for family dinners and effortless entertaining. Upstairs, three spacious bedrooms include a stunning primary suite with walk-in closet and ensuite. Set in a growing community just minutes from Kingston and Highway 401, this home offers both convenience and charm. Book your private viewing today! (id:28469)
Royal LePage Proalliance Realty
21 Furlong Road
Stone Mills, Ontario
Watch the sun rise each morning over the peaceful Beaver Lake as you enjoy your coffee and reflect on your day ahead. This cottage-like home is great for small families just starting out or someone who is ready to retire. With just over 1000 sq ft, this cozy 3bedroom, 1 bath home features a classic cottage vibe but with year round living. The main level features newly installed waterproof vinyl flooring throughout, some new windows and doors and some new wall finishes. (a complete list of updates available upon request- Trim around the front door and window will be completed before closing).Upstairs features 2 small rooms accessed through a 3rd bedroom that is currently set up as a home office. This home has an unobstructed view of the south side of Beaver Lake that can be enjoyed all year round whether fishing, boating, or just enjoying the water. There are plenty of lilac bushes, fruit trees and perennial flower gardens outside in the spacious yard as well as an area previously used as vegetable garden. The detached garage also has a separate workshop area in the back with plenty of windows to take additional advantage of the lake view. Easy access to the 401 or Hwy 7-both about 20minutes away in either direction. The Beaver Lake Beach as well as the boat launch are both directly across the road or you can access White Lake a couple of minutes away on County Road 13. Hungry? Easy access to the Lakeview Tavern across the road for a bite to eat (open year round), or a quick drive to Tamworth for all other essentials such as the LCBO, Pharmacy, Grocery and Hardware stores. This landscaped backyard is a tranquil retreat waiting for you to enjoy- perfect for summer barbecues with kids running around the yard, cozy evenings around the fire pit, or simply unwinding with a good book under the old apple tree. (id:28469)
RE/MAX Finest Realty Inc.
1724b Kohlsmith Road
Whitewater Region, Ontario
Just in time for hunting season your outdoor recreation dream property awaits! This thoughtfully updated 4-bedroom, 3-bathroom farmhouse sits on 66 private acres and offers the perfect blend of modern comfort and rustic charm. With 10 acres of tilled land and 56 acres of mixed bush ideal for deer and small game hunting, this property is a true paradise for outdoor enthusiasts. Enjoy crisp fall evenings by the spacious firepit, unwind in the soaker pool, or explore your own trails in a peaceful natural setting that offers year-round enjoyment. Directly across from the Oaks of Cobden Golf Course, the property also boasts private access to the Club Trail snowmobile route perfect for winter adventures just around the corner. The home has been extensively renovated for durability, efficiency, and style. Major updates include: foundation reinforcement, triple-glazed windows, structurally re-engineered roof with engineered beams, enhanced soundproofing between floors and bedroom walls, all-new electrical and plumbing, upgraded insulation, new septic tank, well line, and pump, new flooring, air conditioning, and more! Whether you're seeking a private hunting retreat, a low-maintenance hobby farm, or a peaceful family homestead, this one-of-a-kind property delivers. Conveniently located just one kilometer from the Trans-Canada Highway, 5 minutes to Cobden, 15 minutes to Renfrew, 30 minutes to Pembroke, and only an hour to Ottawa enjoy easy access without sacrificing your privacy. Dont miss this rare opportunity. Schedule your private showing today and make this property your own before the season ends! (id:28469)
Exp Realty
231 Finnerty Road
Whitewater Region, Ontario
Just an hour from Ottawas West End, this custom-built 2021 home offers a rare chance to slow down and enjoy the lifestyle of the Ottawa Valley. Set on a quiet private road with only six residences, it combines privacy with easy access just minutes from Highway 17. Open fields stretch across the front of the property, while the back provides a beautiful waterfront outlook. The main level spans over 2,900 square feet and was thoughtfully designed by its original owner. The primary bedroom includes its own balcony, a spacious dressing room, and a spa-inspired ensuite with a double vanity wet room finished in floor-to-ceiling porcelain tile. At the heart of the home, vaulted ceilings and floor-to-ceiling windows capture uninterrupted water views. Step out to the glass-railed patio to extend your living space outdoors.The chefs kitchen is a true highlight, featuring oversized porcelain tile, a waterfall quartz island with seating, dual refrigerators, premium appliances, a built-in coffee station, and a walk-through pantry that leads to a large laundry suite.The fully finished walkout level adds even more living space with a second family room, wall-to-wall windows, and a covered patio. Three additional bedrooms, a full bathroom, and flexible space for a gym, games room, or in-law suite make this level ideal for multi-generational living or overnight guests. From sunrises over open fields to sunsets across the water, this home was designed to showcase natural beauty while offering modern comfort. An incredible opportunity to experience the best of Ottawa Valley living. (id:28469)
Royal LePage Edmonds & Associates
5 Cashman Place
Kingston, Ontario
Welcome to this lovingly cared-for home, perfectly situated on a quiet cul-de-sac in a prime location with great schools. Set on a huge lot with a brand-new fence, this property offers a true backyard oasis complete with an in-ground pool featuring a new liner, heater, and pump. Relax or entertain on the spacious deck with BBQ hook-up, or unwind in the indoor hot tub year-round.Inside, you'll find a bright and spacious layout with countless thoughtful updates, including , a newer roof, new furnace, and a generator for peace of mind. The home boasts four bedrooms, with the 4th easily serving as a bonus room, office, or bedroom to suit your needs. A second-floor laundry adds convenience, while the lovely front porch and great curb appeal make this home truly stand out. Additional highlights include:Large paved driveway and double car garage. This home is ideal for family living and entertaining the perfect blend of comfort, style, and functionality in a highly desirable, family-friendly area.Don't miss your chance to own this gem its everything youve been waiting for! (id:28469)
Lpt Realty
560 Boundary Road E
Laurentian Valley, Ontario
This charming home with fantastic curb appeal, ample parking and a fenced backyard. The main level features 2 bedrooms with a spacious kitchen, a formal dinning room and an updated bath with tile surround and convenient laundry. The living room opens to a covered porch and a landscaped backyard. The private primary bedroom is upstairs and the finished basement offers a rec room with a gas fireplace, 3-piece bath and loads of room for storage. The oversized insulated double garage completes this amazing home, that is in a prime location near Pembroke and Laurentian Valley amenities! (id:28469)
RE/MAX Pembroke Realty Ltd.
204b Hawkins Drive
Killaloe, Ontario
Boasting over 1,700 feet of pristine frontage with three unique bays and panoramic sunset views, this 2.5-acre Golden Lake property is truly one-of-a-kind. Just 15 minutes from the town of Golden Lake, it offers unmatched privacy and natural beauty. The charming home features three bedrooms and an open-concept kitchen flowing into a sunken living room, designed to showcase the majestic lake views.A detached 16 24 heated bunk is ready for your upgrades and personal touches. The property provides spacious areas to gather, and the surroundings are a nature lovers dream: stargazing, wild blueberry patches, abundant birds, and a duck sanctuary. Golden Lake is highly sought-after, offering excellent boating, fishing, and all your favourite water sports, making this waterfront gem a once-in-a-lifetime opportunity. 24 hour irrevocable on all offers. (id:28469)
RE/MAX Pembroke Realty Ltd.
46 Oakmont Drive
Loyalist, Ontario
Welcome to 46 Oakmont Dr. Discover a blend of comfort and style in this beautifully constructed, brand-new and never lived in bungalow. Located in Bath ON within the desirable Loyalist Golf and Country Club community. Offering the perfect escape for those seeking a community lifestyle, this 1121 sq. ft. home combines modern amenities with the tranquility of nature. The open-concept main living area welcomes you with gleaming hardwood and ceramic flooring, complemented by large windows that flood the space with natural light. The kitchen, with its crisp white cabinetry and elegant granite countertops, is perfectly suited for both everyday meals and casual entertaining. The two bedrooms are cozy and inviting, each featuring plush wall-to-wall carpeting that adds warmth and comfort. The master bedroom, complete with its own ensuite bathroom, offers a private retreat, while the second bedroom is ideal for guests or a flexible home office space. High 9-foot ceilings throughout enhance the home's airy, open feel. Step outside to a peaceful backyard that offers serene views of the pond, perfect for enjoying quiet mornings or evening relaxation. This move-in-ready home is waiting for you! Don't miss the chance to experience the comfort and lifestyle that this property offers. (id:28469)
Sutton Group-Masters Realty Inc.
Housesigma Inc.
353 Ferguson Road
Horton, Ontario
27 Acres of Privacy with Resort-Style Living on a Quiet Dead-End Road. Welcome to 353 Ferguson Road, where 27 acres of landscaped beauty, forested trails, and total seclusion meet a home designed for comfort, family living, and entertaining. Now priced under $1.2M for immediate sale, this exceptional property offers a rare combination of luxury, value, and privacy just minutes from town.Inside, natural light fills the open-concept kitchen, dining, and living areas anchored by a stunning floor-to-ceiling stone fireplace. The thoughtful layout includes spacious bedrooms served by a spa-inspired main bath, with the option to easily add another bathroom adjacent to the gym in the lower level. Step outside to your personal retreat a heated in-ground pool and hot tub, surrounded by manicured lawns, lounging areas, and panoramic views of the countryside. The attached double garage and detached three-bay garage are both insulated and heated, perfect for vehicles, hobbies, or workshop use. Located on a quiet dead-end road with no through traffic, kids can safely bike, explore, and play outdoors in complete privacy. Groomed trails wind through the acreage and lead toward the Bonnechere River, ideal for hiking, snowshoeing, or creating a future riverside retreat. Enjoy the best of both worlds: peaceful country living just minutes from Renfrew, four minutes to the Ottawa River boat launch, and under an hour to Kanata. Upgrade your family life to this dream home! (id:28469)
Exp Realty
199 Kelly's Road
Rideau Lakes, Ontario
Welcome to Wildwood - a beautiful log home country retreat on 3.5 acres located in the Rideau Lakes area, only 10 minutes to Smiths Falls and equal distance between Kingston and Ottawa. Featuring kidney shaped inground pool, gorgeous landscaping, 2 screened in gazebos, firepit, upper & lower decks, plenty of places to relax & enjoy! Upon entry of this home you'll notice cathedral ceilings, 2 storey double sided stone fireplace, hardwood floors, country kitchen with walk in pantry, granite island, peaceful dining room, picturesque views from all the windows, 2 bedrooms & a bathroom on the main floor, Scarlett O'Hara staircase to the upper level with loft, primary suite with walk in closet & 4pc ensuite, a den with door to upper deck overlooking the pool & gardens. The lower level has plenty of space for rec room, storage, workshop & has multi generational living appeal or in law suite potential, with separate access to the backyard. There is also potential multi-generational use! The detached garage is amazing with room for 2 cars plus all the toys, radiant floor heating, hydro & water, another office space, mudroom area for the pool, and an upper loft that could be used as a games room, gym , studio or many other uses. (id:28469)
Hometown Realty Kingston Corp.
8 Tweedsmuir Place
Deep River, Ontario
This beautifully maintained 4-bedroom family home is located in a very desirable neighborhood close to Schools, shopping, parks and playground. Features a sun-filled eat-in kitchen, a large formal dining room, living room with a cozy free-standing gas fireplace, 2pc. bath complete the main floor, 4 spacious bedrooms with 4pc bath on the second floor with gleaming professionally finished hardwood flooring. Also features a full basement with a Rec Room, 3pc bath, workshop and utility room. Recent Gas furnace and Central Air and a single detached garage. A large Lot with rear gate to Laurier Ave. Don't miss it, call today! 24hr irrevocable required on all Offers. (id:28469)
James J. Hickey Realty Ltd.
245 Mann Drive
Kingston, Ontario
Welcome to 245 Mann Drive, an extraordinary 5-bedroom, 3.5-bathroom custom homeset on an estate-sized lot in the sought-after community of Gibraltar Estates. With over4,600 square feet of thoughtfully designed living space, this home blends elegant form with everyday function, making it perfect for families, entertainers, and multi-generational living. The exterior showcases striking stone and Hardie board finishes, setting the tone for the quality and craftsmanship found throughout. Step inside to a dramatic 20-foot vaulted ceiling, floor-to-ceiling windows, and a spacious open-concept layout that offers light, warmth, and a feeling of home. At the heart of the home is a chef-inspired kitchen featuring an oversized quartz island, open shelving, brick backsplash, high-end appliances Including a propane stove with double ovens, and a large walk-in pantry. The adjacent dining area easily accommodates extended family and friends ideal for hosting holiday dinners or lively get-togethers. The main-floor primary suite is a true sanctuary with his-and-her walk-in closets, a private walkout to the upper deck, and a spa-like ensuite featuring dual vanities, a luxurious soaker tub, and an impressive 10-foot walk-in shower. A private office, 2 large bedrooms and main-floor laundry add both convenience and flexibility to your day-to-day life. The fully finished walkout lower level offers two more generous bedrooms, a full bath, a home gym, games room, and a cozy den with a fireplace ideal for teens, guests, or in-laws needing their own space. Outside, enjoy a covered upper deck, a swim spa, and stunning sunset views. This home was built to impress and designed to live in, offering the perfect blend of luxury, comfort, and functionality. If you've been waiting for something truly special, this is the home that checks every box. (id:28469)
Century 21 Heritage Group Ltd.
11876 Opeongo Road
Madawaska Valley, Ontario
This spacious executive family home on 0.69 Acres is nestled in the hills of the Madawaska Valley surrounded by lakes and minutes from the town of Barry's Bay. An inground newly lined pool lets you enjoy your own private resort, great for gatherings, family fun and also keeping fit! There are 4 bedrooms, 2 bathrooms, laundry room , 2 family rooms, a dining room and eat in kitchen with a sweet breakfast nook all on the main floor so perfect for main floor living. The lower level has another family room, a walk in cedar closet for all your woolen goods and blankets and a workshop space. There is a large foyer entrance from the attached garage handy for all your winter boots and accessories. The property includes a fenced inground pool and a separate fenced dog run. The many updates include a new roof in 2024, a new propane furnace 2024, new deck 2025, water softener 2024, new liner in the pool 2025, pool pump 2024, central air conditioning added 2018, newer flooring in all 4 bedrooms, some painting. This is a wonderful country home just minutes from town where you can access a great Hospital, Schools, shopping, churches and many activities and clubs to join. Just down the road is a beautiful Horse Riding Establishment that gives lessons if you are keen on horses. All furnishings are AI generated for space/sizing purposes only. (id:28469)
Queenswood National Real Estate Ltd
6 True Love Street
Whitewater Region, Ontario
Investors, contractors or homeowners looking for a property with a ton of potential, get ready for True Love. This Queen-Anne style victorian home is a truly magnificent opportunity in the heart of Cobden. With 7 bedrooms, 5 bathrooms, large kitchen and plenty of living space, this home could be perfect for a growing family, multi-generational living or a great investment. Outside, a large detached garage, in-ground pool and expansive back yard provide even more opportunity. Book your showing today! Property is being sold "AS IS" (id:28469)
RE/MAX Pembroke Realty Ltd.
1118 Francis Street
Greater Madawaska, Ontario
Welcome to this charming bungalow on a quiet, scenic dead-end road in the heart of Calabogie. Surrounded by mature trees and natural beauty, this property offers the perfect blend of privacy and convenience. Just minutes to Calabogie Peaks Ski Hill, the golf course, and village amenities. Inside, the main level features an open-concept kitchen, dining, and living area anchored by a stunning floor-to-ceiling fieldstone fireplace with a newer airtight wood insert. Three comfortable bedrooms and a full four-piece bath complete this level.The finished basement extends your living space, ideal for a family rec room and home office. Outdoors, enjoy summers by the above-ground pool and expansive back deck overlooking the surrounding bush. Perfect for young families or anyone who loves to entertain. This Calabogie gem offers four-season living in a sought-after recreational community. (id:28469)
Exp Realty
1197 Lower Spruce Hedge Road
Greater Madawaska, Ontario
This property is more than just a home; it's a lifestyle. Embrace the freedom of space, the joys of gardening, and the beauty of rural living. Whether you're a nature enthusiast, an aspiring homesteader, or simply seeking a peaceful retreat, this property has it all. 17 acres with ample road frontage and mostly flat terrain. It opens up a world of possibilities. Whether you dream of expanding your gardens, building additional structures, or simply enjoying the wide-open spaces, this property can accommodate your vision. Step inside to be greeted by the inviting ambiance of exposed cedar beams on the main floor. Upstairs you will find the master bedroom that features a screened-in walk-out patio overlooking the private backyard and gardens. If you have a green thumb, you'll fall in love with the extensive gardens and the fully-equipped gardening area that this property boasts. Grow your own produce year-round in the indoor growing room, then expand to the outdoor greenhouse for summer ** This is a linked property.** (id:28469)
Exp Realty
375 Cedar Sands Roadway Road
Rideau Lakes, Ontario
Welcome to your lakeside getaway, where sunsets come standard and peace and quiet are expected. This charming 3-bedroom, 1-bathroom waterfront cottage offers direct access to Lower Beverly Lake. Whether you're sipping morning coffee on the large deck overlooking the water, hopping in your boat to explore this amazing lake or launching a kayak for an afternoon paddle, you'll find serenity right outside your door. The cottages layout is thoughtful and practical. The spacious primary bedroom offers a restful retreat, while two additional bedrooms provide space for family or guests. Step outside, and you'll discover even more to love. The property includes not one, but two sheds ideal for your gear, tools, or a future hobby space as well as a detached garage. The outdoor area offers room to gather, garden, or simply soak in the sights and sounds of nature. Located just a short drive from Kendrick's Park, a great spot for picnics and swimming, and less than 15 minutes from area villages, this cottage combines the beauty of natural surroundings with convenient community access. You are also 40 minutes from Kingston and Brockville. Whether you're looking for a weekend escape or a place to call home, this lakeside property blends comfort, function, and relaxation in one inviting package. Bring your fishing rod and your imagination this is the start of your next adventure. (id:28469)
Bickerton Brokers Real Estate Limited

