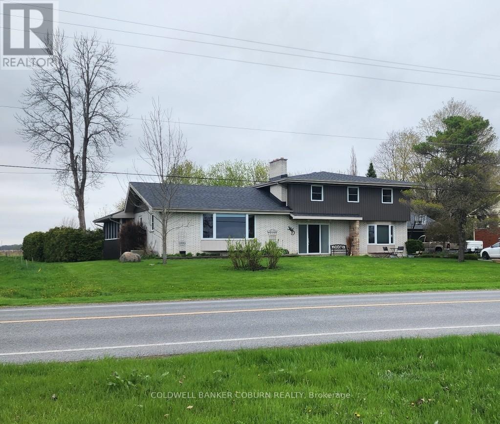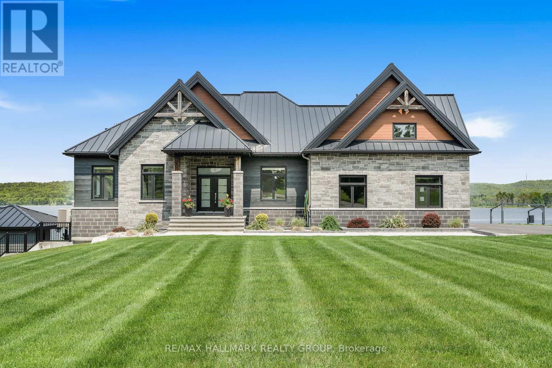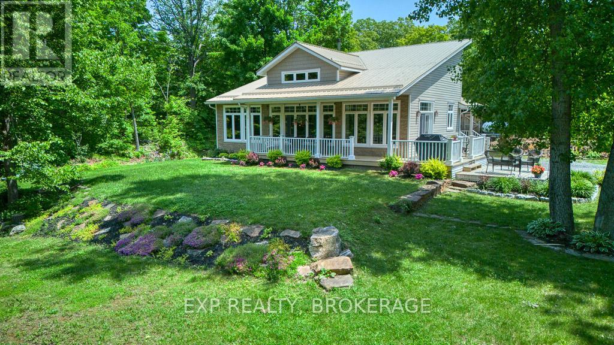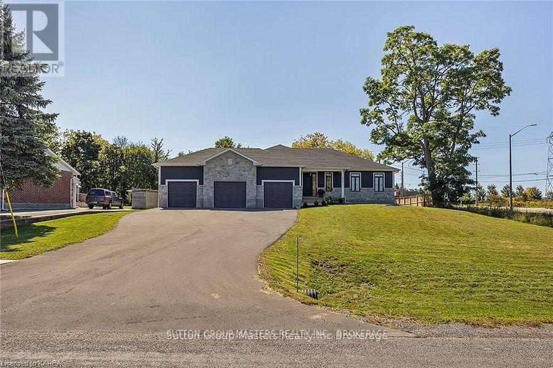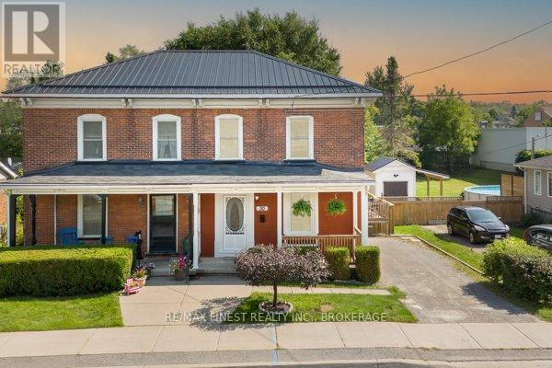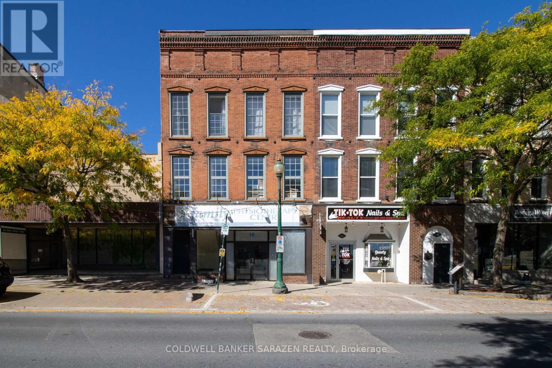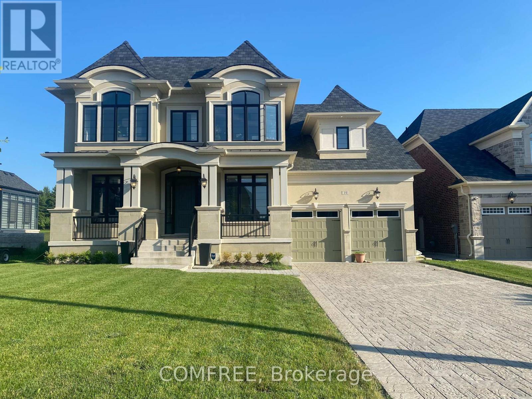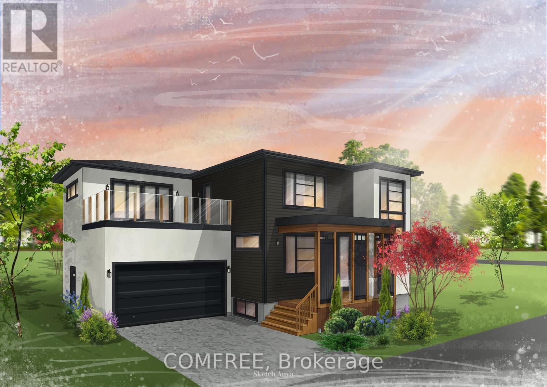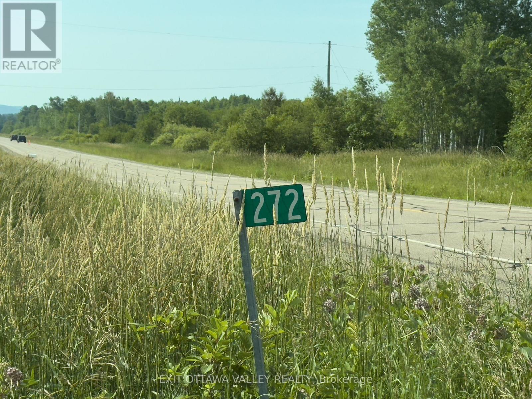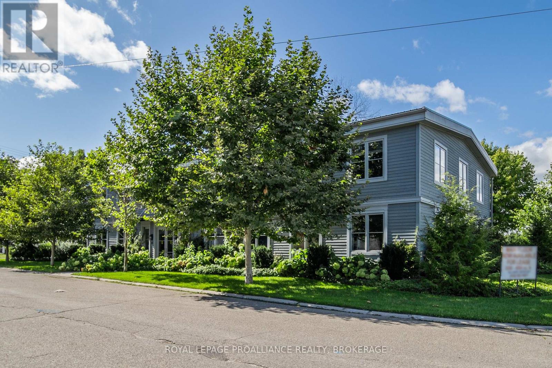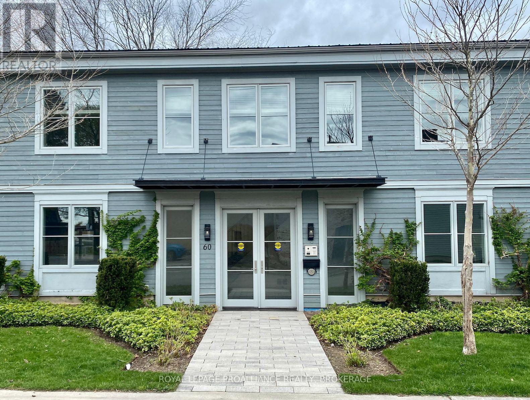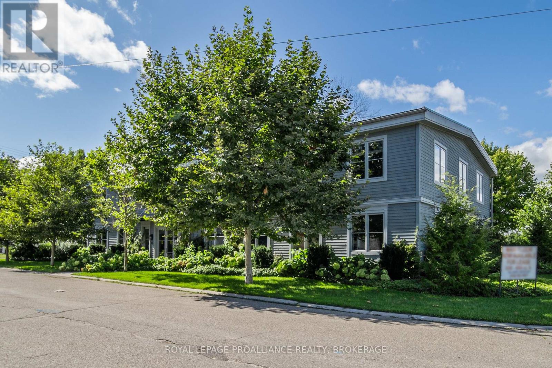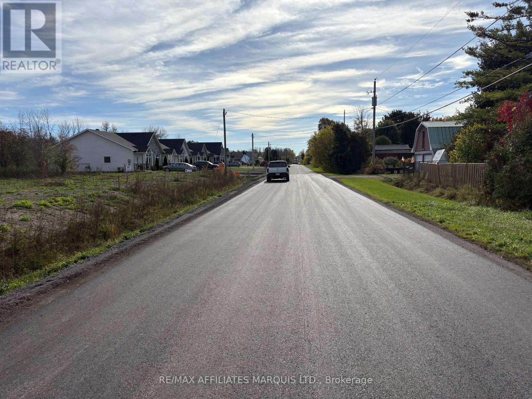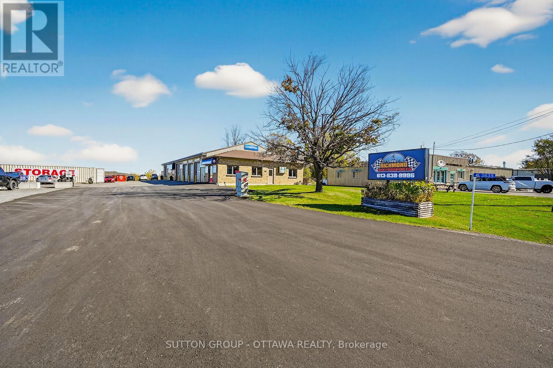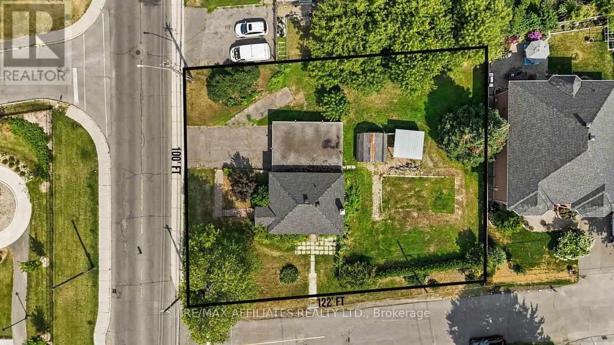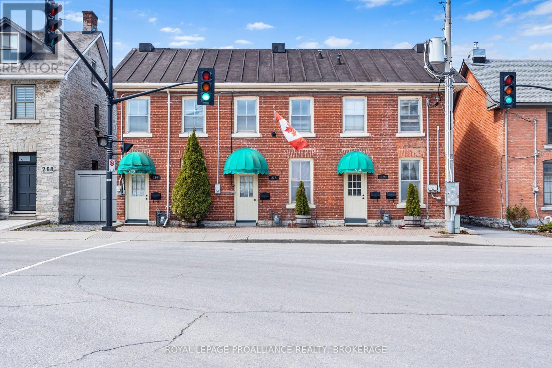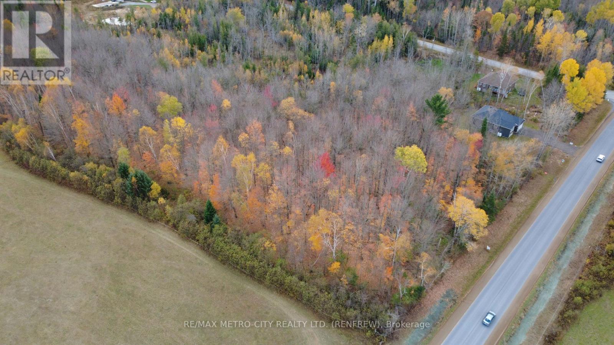128 Bayswater Avenue
Ottawa, Ontario
Welcome to this beautiful all brick semi-detached home in Hintonburg. This home offers 3 bedrooms on the second floor and a full bathroom. The main level has a kitchen, living room and dining room. There is extra storage in the 3rd floor attic space which is partially finished & can be used as another bedroom or office space with additional storage. There is one garage space and one surface parking as well. Close to Preston, the Civic Hospital, the LRT, walking distance to Lebreton Flats & all the shops that Hintonburg has to offer. The sale of this property is conditional upon severance. (id:28469)
Royal LePage Team Realty
127 Ascari Road
Ottawa, Ontario
Take advantage of Mahogany's existing features, like the abundance of green space, the interwoven pathways, the existing parks, and the Mahogany Pond. In Mahogany, you're also steps away from charming Manotick Village, where you're treated to quaint shops, delicious dining options, scenic views, and family-friendly streetscapes. this Minto Birch Corner Model home offers a contemporary lifestyle with four bedrooms, three bathrooms, and a finished basement rec room. The open-concept main floor boasts a spacious living area with a fireplace and a gourmet kitchen with upgraded, two tone high upper cabinets and cabinet hardware, designer upgraded 30 inch stainless steel hood fan and upgraded backsplash. The second level features a master suite with a walk-in closet and ensuite bathroom, along with three additional bedrooms, another full bathroom and laundry. The finished basement rec room provides additional living space. December 18th 2025 occupancy!! (id:28469)
Royal LePage Team Realty
11391 Lakeshore Drive
South Dundas, Ontario
*Water Access* A spectacular home , with water access, situated on Lakeshore Drive, South Dundas's most prestigious street, close to shopping, amenities and schools. Offering scenic views and access to the St .Lawrence River. This South facing home has been well maintained and upgraded. The large front foyer is bright, and welcoming, filling this home with natural light and flows nicely into the large living room, dining room and kitchen area. The attached double car garage allows easy sheltered access into the home. Bedroom areas are thoughtfully laid out offering and ensuite and full bathroom. A license agreement with Ontario Power Generation (OPG) gives you water access for your boat, fishing and spending summer days across from your home, serenity at your fingertips. Many upgrades include: 2011 Roof, 2013 Hardwood floors and curved entrance steps and entrance tiles, 2015 Upstairs windows, 2015 Garden shed (attached to garage), 2016 Siding, 2017 Hardwood den, 2017 Garage door, 2017 Septic, 2021 2nd floor bathroom, 2023 paint throughout most of the home, 2025 Kitchen ( flooring,countertops, backsplash and paint), 2025 (waiting for 2 man door replacements in the garage) (id:28469)
Coldwell Banker Coburn Realty
3795 Concession 1 Street
Alfred And Plantagenet, Ontario
Welcome to 3795 Concession 1 Road; Built in 2017, this immaculate 5 bedroom, 3 bathroom custom WATERFRONT bungalow with radiant heated triple car garage & walkout basement is located on 1.35 of an acre of lifestyle. OVER 199ft of water frontage!!! The main floor features radiant flooring throughout; an open concept grand entrance & family room with 19ft cathedral ceilings; an open concept gourmet kitchen & dining room with plenty of windows offering a breath taking view of the Ottawa river with large patio doors leading to over 610 sqft of a covered stamp concrete balcony with glass railing; Custom gourmet kitchen with plenty of cabinets, high end appliances and 10ft quartz island/breakfast bar. Oversize primary bedroom has an open concept custom 5 piece bathroom separated by a gas fireplace; huge formal 10x7 walking closet; huge patio doors leading to the upper level stamp concrete balcony where an hot tub connections & gas BBQ hookup are already in place. Fully finished walkout basement featuring radiant flooring throughout, a huge recreational room, 4 good size bedroom & a modern 4 pce bathroom. Backyard featuring a glass railing fenced-in area with a 24x12 heated in-ground pool with automatic pool cover; outdoor kitchen with bar sink, industrial cook plate with grill, ice machine & toilet. Pool area surrounded with poured concrete throughout. Other features include: Top quality & High End Seamless Metal roof; approx. 200ft of concrete blocks retaining wall; Asphalt water descent with concrete boat ramp; Front & Backyard sprinkler system; Permanent outdoor lighting->Gemstone lights; Extensive Landscaping; Permanently installed 11ft x 54ft concrete floating dock with electricity & water; Main double car garage with main floor access; upper level access *potential in law suite & lower level garage/ basement access. BOOK YOUR PRIVATE SHOWING TODAY (id:28469)
RE/MAX Hallmark Realty Group
155 Macmillan Lane
Ottawa, Ontario
Great opportunity in Constance Bay! Enjoy a unique blend of community and nature all within a 15-20 minute drive from either Kanata or Arnprior. It's a wonderful place where your kids can play and grow, and you can enjoy a healthy, active lifestyle and shed the din of the city - a place to create your own personal oasis. At just under 1/2 an acre, this double-lot property offers huge space for gardening, landscaping, and future development. It's shaded by a tall canopy of old oak, maple, and evergreen threes and home to birds and wildlife, big and small. Steps away from the General Store (with LCBO), The Bay Cafe, Happy Times takeout, and a short jaunt to The Point - a community favourite by the beach where you can catch local bands, open stages, and great food and drinks. Royal Canadian Legion, Branch 616 is another important community hub, as is St. Gabriel's Catholic Church. The Constance Bay Community Centre offers facilities, programs, and events that connect families and friends, and there are buses to get your kids to local Primary and High schools. (id:28469)
RE/MAX Hallmark Realty Group
93-95 Lower Charlotte Street
Ottawa, Ontario
Welcome to 93-95 Lower Charlotte, built around 1907. Since 2003, all systems were updated... electricity: 100 amp service to 300 amp ... plumbing: lead pipes and cast iron to copper and ABS... remove most lath and plaster and installed insulation and sheetrock (5/8), replaced flooring with hardwood, laminate, vinyl or ceramic throughout. Built 5 new bathrooms and 1 powder room. Installed 3 full kitchens. The back and side bricks were replaced by vinyl siding and hardy-board. The front bricks and wooden entrance was replaced by new bricks and concrete stairs and landing. A rooftop deck, second floor balcony and a deck off of the 93 kitchen. 93-95 Lower Charlotte is a legal non-conforming Triplex... 93 Lower Charlotte has 2 bedrooms, 1-4pces en-suite and 1-powder room. Approx. 1,400 sq. ft. The main floor has Living/Dining area, powder room, renovated kitchen with access to large private deck. The second floor has a Master bedroom with access to balcony, walk-in closet and 4-pces ensuite, laundry room and a second bedroom with a Murphy bed. 95 Lower Charlotte has 2 bedrooms, a 4-pces bathroom and a kitchen on the main floor. On the second floor, there are 3 bedrooms, a 4-pces bathroom and a kitchenette with access to the front balcony. The third, located on third floor of 93-95 has private access from the back entrance. This unit 3 bedrooms, 2 3-peices bathrooms and a kitchen/living area. This unit has exclusive use of the roof-top deck with BBQ. TOTAL EXPENSES: Taxes - $11,699.00, Wifi - $1,573, Hydro - $2,690.00, Water - $1,713.43, Gas - $3,656.70 , Insurance: $5243.00 Total Operating Expenses is: $26,575.00. RENTAL REVENUES: Unit -1 at 93 : $2600 mth, Unit -2 at 95 : $3450.00, Unit - at 93-95 : $2350. TOTAL Rental Income: $8,400 * 12 = $100,800.00 ( rent includes all utilities) Net Operating Income (NOI) is $74,225.00. Capitalization Rate is : 4.4 ($74,225.00 / $1,695,000) There are 4 legal Parking spaces. (id:28469)
Royal LePage Team Realty
312 Ramage Road
Clarence-Rockland, Ontario
35 minutes east of Ottawa and just 5 minutes East of Rockland this home offers a stone facade and brick all around which is a bonus for sound proofing. The home offers 3 bedroom bungalow, 1 1/2 bathroom and a recently renovated fully finish basement, and a gas fireplace . There is lots of space. Also the property includes a 21ft X 20ft storage garage on slab, additionall 15ft X 20 Ft addition on grade, a 20ft X 10 ft Tempo (as is ). Also Included a Commercial Automotive Garage Business (Garage Labreche)that as been in businees for 50 + years , which includes a 3 bay garages, Equipments , Financial Books( with a Conditional Offer) Contact Listing Agent for further info . (id:28469)
Right At Home Realty
173 Castle Rock Lane
Stone Mills, Ontario
Welcome to 173 Castle Rock Lane! Come discover this beautiful year-round home in the heart of cottage country with deeded access to Sheffield Lake. As you walk in, you are greeted with a lovely foyer that leads you to the kitchen, living and dining room. The open concept is spacious and bright with vaulted ceilings giving you that wow factor! The kitchen offers custom built cabinets, granite counters, plenty of storage space and is beautifully designed to cook all your favourite holiday meals with friends and family. In the living room you can enjoy the carefully crafted stone fireplace and take in the season as you look out to the beauty that surrounds you. The main level consists of the master bedroom that offers a walk-in closet and ensuite, a 2nd bedroom that is perfectly suited for guests, an additional bathroom, laundry room and an office. Down in the finished basement you'll find a large recreational room perfect for your younger crowd and plenty of storage space and a utility room. The outbuildings include a large 2 car detached garage, 2 garden sheds and a fun little tree house to entertain the kids. The lot has close to 4 acres offering lots of level areas to play and enjoy the outdoors, vehicle parking and room in the back to tap and boil your own maple syrup. A short walk across the road you'll find deeded access to Sheffield Lake and a spot to launch your boat. Sheffield lake offers miles of water ways to explore and is great for fishing or water sport activities. The lovely town of Tamworth is just a short drive away, where you can shop for all your essential needs and enjoy what the town has to offer. This beautiful home is one you wont want to miss! (id:28469)
Exp Realty
247 Arnold Street
Kingston, Ontario
Dont miss this opportunity to own this incredible, one-year-old custom-built home located on an extra-large city lot. This 100 x 189 city lot is truly one of a kind. Enjoy all the amenities of city living with the space and privacy of a country lot. With the west end of the city, KP trail and 401 access just seconds away! The rear yard of this property is perfect for those seeking to install a backyard oasis. The home boasts an extra large and tall triple car garage perfect for the car/hobby enthusiast. The home includes many upgrades including a fully paved driveway with enough parking for up to 10 vehicles, a poured concrete walkway and garden. A12x16 rear shed. Mostly fenced. Covered front porch. Upgraded fiberglass 8 front door. Engineered, white oak flooring throughout the main floor, with luxury tiled showers/ baths in both main floor bathrooms. Spacious open concept great room, kitchen, and dining area with a cozy gas fireplace, large windows with custom shutters, and an 8x8 patio door that fills this space with natural sunlight. Gourmet kitchen with separate pantry and an extra-large island makes this home perfect for entertaining. High end appliances complete with a beverage centre. There is a second covered rear porch off the dining area that could be easily upgraded to a screened in room. The master suite is extra-large with a private 4-piece bath and walk-in closet. 2 good sized spare rooms. A 2nd main floor 3 pc bath. 9 ceilings with 8 interior doors with upgraded trims. A larger set of hardwood stairs takes you to the unfinished basement space just waiting for your creativity. The fully finished 2-piece basement bathroom is roughed in for a future shower. Separate laundry area and a separate area for storage. Develop the basement and enjoy over 3400 sqft of living space. Don't miss your chance to make this beautiful home your own! (id:28469)
Sutton Group-Masters Realty Inc.
30 King Street
Prince Edward County, Ontario
Charming Semi-Detached legal STA in the Heart of Prince Edward County. Welcome to this delightful 3 bedroom, 2 bathroom red brick home located in the heart of one of Ontario's most sought after destinations! 30 King Street is situated in the heart of Picton and the perfect location to explore all of what Prince Edward County has to offer. Whether you are looking to invest in a lucrative short-term accommodation or a personal home or getaway, this property is perfectly positioned to offer the best of the County's attractions. The home features spacious, light filled rooms with high ceilings, hardwood floors, and classic moldings. The warm, inviting kitchen is perfect for hosting, while the cozy living spaces provide a welcoming atmosphere for guests or family. The bedrooms are generously sized, offering comfort and tranquility. This home has been thoughtfully updated with fresh paint throughout, ensuring a 'move in ready' experience for you or your guests. Step outside to enjoy the charming outdoor spaces, perfect for relaxation or entertaining. Enjoy easy access to world class wineries, stunning beaches, and some of Canada's finest dining experiences, all just a few steps from your doorstep. With a high return rate from rental income, this home is not only a fantastic lifestyle choice but also a smart investment opportunity. Don't miss your chance to own a piece of this vibrant community! (id:28469)
RE/MAX Finest Realty Inc.
18 King Street W
Brockville, Ontario
Exceptional investment opportunity in the heart of downtown Brockville! 18 King Street West is a well maintained, solid three-storey mixed-use brick building offering endless potential for investors and/or professionals. The property features approximately 2,500 sqf commercial unit on the main level with excellent street exposure-ideal for retail, office, or professional use. The second floor (approximately 2,500sqf) offers flexibility for additional commercial space, professional offices, or potential residential use, while the third floor is residential. Architectural plans are available to convert the second and third floors into five modern apartment units, maximizing the property's income potential and capitalizing on the growing demand for housing in the area. This well-located property sits steps from Brockville's waterfront, restaurants, shops, and VIA Rail, with convenient access to Highway 401 and the U.S. border. The building combines historical character with significant redevelopment potential, appealing to investors seeking both immediate rental income and long-term value growth. Brockville continues to experience economic revitalization, attracting new residents and businesses alike-making now the perfect time to secure a property positioned for success. Whether you're expanding your investment portfolio, planning a mixed-use redevelopment, or creating a live-work environment, this property offers the flexibility, structure, and prime location to deliver exceptional returns. (id:28469)
Coldwell Banker Sarazen Realty
4608 Trent Trail
Severn, Ontario
5000 SQ FT TOTAL LIVING SPACE OF ABSOLUTE STUNNING WATERFRONT LUXURY. THIS FULLY FINISHED HOME FEATURES ENDLESS UPGRADES.FULLY FINISHED OVERSIZED 32 X 24 GARAGE, OPTION TO UPGRADE DRIVEWAY TO FULLY HEATED SO YOU NEVER HAVE TO SHOVEL SNOW AGAIN!! INCLUDES 200 AMP SERVICE, OVER 1000 SQ FOOT PATIO OVERLOOKING THE WATER WITH PANORAMIC WATER VIEWS FROM EVERY AREA OF THE HOME. 80 MINUTES TO TORONTO AND ONLY 15 MIN TO ORILLIA. FREE STANDING JACUZZI TUB IN MASTER ENSUITE. HEATED FLOORS IN THE EXECUTIVE CHEFS KITCHEN AND MASTER ENSUITE. PREMIUM OVERSIZED APPLIANCES AND SMART SYSTEM WIFI ENABLED HEATING AND COOLING, SPRINKLERS, APPLIANCES, GARAGE DOORS ETC. UPGRADED OPEN WOOD BEAMS IN GREAT ROOM WITH MASSIVE WINDOWS TO CAPTURE ALL OF THE OUTSIDE BEAUTY OF THE WATER AS WELL AS AS MUCH NATURAL LIGHT AS POSSIBLE. 2ND INTERLOCKING PATIO IN REAR WITH ROOM TO ADD YOUR OUTDOOR HOT TUB, OUTDOOR KITCHEN OR WHATEVER YOU CAN IMAGINE. BASEMENT IS FULLY FINISHED WITH MASSIVE ROOMS FOR FLEXIBLE USE. FULLY LANDSCAPED WITH NATURAL ARMOR STONE. (id:28469)
Comfree
19 Painted Pony Trail
Vaughan, Ontario
Well-appointed Sorbara-built residence situated across from Copper Creek Golf Club in Kleinburg. This 3,516 sq. ft. two-storey home offers 10-foot ceilings on both floors, filling the interior with natural light and creating a spacious atmosphere. The main level includes a private office and access to a covered porch. A chefs kitchen features a large Cambria island, custom cabinetry, premium finishes, a walk-in pantry, and a servery. The primary suite includes a spa-inspired ensuite and walk-in closet, with all additional bedrooms also offering walk-in closets. Additional highlights include a 3-car garage with epoxy flooring, interlocked driveway with parking for 9 vehicles, and a composite and glass deck suitable for outdoor dining. The lot measures 60 x 117 ft., with 26 mature cedar trees surrounding the property, a pool-size backyard. (id:28469)
Comfree
169 Second Street
Collingwood, Ontario
Welcome to Charming Collingwood Living. Where Luxury Meets Location! Discover the perfect blend of elegance, comfort, and convenience in this stunning new build located in the heart of Collingwood. Featuring 4 spacious bedrooms, 3.5 beautifully appointed bathrooms, and a thoughtfully designed layout, this home offers upscale living just steps from downtown shops, restaurants, the lake, and scenic trails. The main living area showcases oversized windows throughout, bathing the home in natural light. A gas fireplace creates a warm and inviting focal point, while the open-concept design seamlessly connects the kitchen, dining, and living spaces perfect for entertaining. Retreat upstairs to the luxurious primary suite, complete with spa-like bathroom features, a walk-in closet, and a private balcony to enjoy peaceful mornings or evening sunsets. The finished basement offers flexible living space for a media room, home office, or guest room, and features heated floors throughout for ultimate comfort. Additional heated flooring extends to the garage, gear area, and powder room, making every corner of this home warm and inviting. A functional mudroom off the garage entrance helps keep daily life organized ideal for active families and outdoor adventurers. Out back, enjoy the covered porch, perfect for year-round relaxation and entertaining. Located in-town and walking distance to everything Collingwood has to offer, this home is a rare opportunity to enjoy luxury living in a vibrant, walkable community. (id:28469)
Comfree
40 Sir Gawaine Place
Markham, Ontario
Welcome to 40 Sir Gawaine Place, a beautifully maintained and thoughtfully updated residence that embodies the charm, warmth, and sophistication of Markham Village living. This exceptional four-bedroom, three-washroom home offers over 2,500 square feet of finished living space, blending classic architectural elements with modern upgrades to create a sanctuary that is both inviting and inspiring. Situated on a quiet, tree-lined cul-de-sac in one of Markhams most desirable neighborhoods, this property is more than just a house its a lifestyle. From its curb appeal to its interior elegance, every detail has been carefully curated to offer comfort, functionality, and timeless beauty. Location, Location, Location Markham Village is renowned for its rich history, vibrant community, and picturesque streetscapes. Living at 40 Sir Gawaine Place means being part of a neighborhood that values heritage and harmony. The home is ideally located within walking distance of parks, schools, shops, and restaurants, while also offering easy access to major highways and public transit. Whether you're strolling through the nearby Milne Dam Conservation Park, enjoying a latte at a local café, or attending a community event at the Markham Museum, this location offers the perfect balance of tranquility and connectivity. The double-car garage and expansive driveway provide ample parking, while mature trees and lush greenery frame the property, creating a private oasis. The backyard is equally impressive, featuring a spacious deck ideal for entertaining, a well-maintained lawn for play and relaxation, and a garden that bursts with seasonal color. (id:28469)
Comfree
272 Round Lake Road
Killaloe, Ontario
Welcome to 191 acres of countryside in the heart of Renfrew County, just minutes from the vibrant village of Killaloe. This expansive and scenic property offers a rare opportunity to own a diverse landscape of rolling terrain, blending open pasture, mature woodlands, and natural wetlands (approximately 10-25% coverage). Whether you are seeking a recreational retreat, private homestead, or a long-term investment in land, this property offers endless potential.The rolling topography provides stunning views in every direction and creates natural privacy and seclusion. Ideal for nature lovers, hunters, or those seeking to live off the land, the mix of open fields and treed areas offers space for pasturing animals, establishing gardens, or building your dream home tucked away in the trees. The presence of wetlands supports a rich ecosystem with abundant wildlife including deer, wild turkeys, and waterfowl.Located on the outskirts of Killaloe, this property provides the best of both worlds peaceful rural living with easy access to amenities including shops, restaurants, schools, and lakes. The area is known for its natural beauty, outdoor recreation, and strong sense of community.Zoned Rural, with potential for various uses including hobby farming, forestry, and residential development (buyer to verify with township). Hydro is nearby. Road access is available, and portions of the land are accessible by trail. Whether you're looking to build, explore, farm, or simply escape the city, this property delivers the space, beauty, and versatility to make it your own.Don't miss your chance to own a piece of Eastern Ontarios natural heritage. Hydro is on the property up to old homestead residence.Book your walk of the land today and experience the potential this beautiful acreage has to offer! Do not enter the building it is unsafe , caution tape is up do not cross. Must be in attendance with a realtor and have booked time to view property. Seller willing to do a VTB (id:28469)
Exit Ottawa Valley Realty
Ground - 60 Mill Street
Gananoque, Ontario
Discover a new level of productivity and collaboration in this fully renovated office space! Open concept design, exposed ceilings & modern finishes, is the perfect environment to inspire your team to achieve greatness. Take advantage of the flexible premises options: 2nd floor has 2 x 2000 sq ft units available for small teams, or opt for the convenience of a 4000 sq ft second floor unit. If you are looking for something more spacious, there is 8,000 sq ft available over two floors (second floor space on separate listing). Located in the downtown core close to the waterfront, you'll enjoy not only a stunning workspace but also easy access to amenities and a vibrant community. Net Rent: $14.00 psf, Taxes & CAM: $9.65 psf (2025 est). Property was fully renovated in 2017 +/-, with new roof, hvac, electrical, accessible washrooms, interior improvements. Additional details on the attached marketing flyer. (id:28469)
Royal LePage Proalliance Realty
Second Floor - 60 Mill Street
Gananoque, Ontario
Discover a new level of productivity and collaboration in this fully renovated office space! Open concept design, exposed ceilings & modern finishes, is the perfect environment to inspire your team to achieve greatness. Take advantage of the flexible premises options: 2nd floor has 2 x 2000 sq ft units available for small teams, or opt for the convenience of a 4000 sq ft second floor unit. If you are looking for something more spacious, there is 8,000 sq ft available over two floors (ground floor space on separate listing). Located in the downtown core close to the waterfront, you'll enjoy not only a stunning workspace but also easy access to amenities and a vibrant community. Property was fully renovated in 2017 +/-, with new roof, hvac, electrical, accessible washrooms, interior improvements. Additional details on the attached marketing flyer.Net Rent: $14.00 psf, Taxes & CAM: $9.65 psf (2025 est). Property was fully renovated in 2017 +/-, with new roof, hvac, electrical, accessible washrooms, interior improvements. Additional details on the attached marketing flyer. (id:28469)
Royal LePage Proalliance Realty
60 Mill Street
Gananoque, Ontario
Discover a new level of productivity and collaboration in this fully renovated office space! Open concept design, exposed ceilings, & modern finishes, is the perfect environment to inspire your team to achieve greatness. Take advantage of the flexible premises. There is 8,000 sq ft available over two floors. Located in the downtown core close to the water- front, you'll enjoy not only a stunning workspace but also easy access to amenities and a vibrant community. Property was fully renovated in 2017 +/-, with new roof, hvac, electrical, accessible washrooms, interior improvements. Additional details on the attached marketing flyer. (id:28469)
Royal LePage Proalliance Realty
5361 Woodland Drive N
South Stormont, Ontario
This 60' x 150' residential building lot can be developed either as a single family home or as semi-detached housing. Municipal services are available on the street, Note: the municipal address shown has been selected for MLS posting purposes only. The true address has not been assigned. (id:28469)
RE/MAX Affiliates Marquis Ltd.
3835 Mcbean Street
Ottawa, Ontario
Prime Investment Opportunity - Fully Leased Commercial Property. An exceptional opportunity for the discerning investor: this fully leased property features three stable tenants generating a total gross annual rental income of $128,400. All tenants share hydro costs equally, while the landlord covers property taxes, insurance, water, landscaping, environmental services, and snow removal - streamlining management and enhancing tenant satisfaction. The front section of the lot has been recently paved, ensuring excellent curb appeal and functionality. Zoned RG3[151r], the property offers strong current cash flow with exciting future development potential, as a new residential subdivision is being constructed directly behind the site-presenting opportunities to service this growing community. Please note: storage containers located at the rear of the property are excluded from the sale. Vacant lot at 3833 McBean also available for sale. (id:28469)
Sutton Group - Ottawa Realty
1133 Snow Street
Ottawa, Ontario
Triple wide serviced lot on a quiet street in the Cyrville neighbourhood in the inner greenbelt of Ottawa, lot measures 122 frontage, 1972 survey indicates the three lots measured; Lot 37 (56 wide by 100 deep), Lot 38 (33 wide by 100 deep), Lot 39 (33 wide by 100 deep), Currently Zoned R3VV, Update: Ottawa's CM1 zoning designation, which stands for Minor Corridor Zone 1, is a mixed-use zoning that permits residential, commercial, and mixed-use buildings, typically up to six storeys high, in the "Inner Urban" transect. 24 hour irrevocable on all offers. (id:28469)
RE/MAX Affiliates Realty Ltd.
272 Wellington Street
Kingston, Ontario
Amended Price at this centrally located in Kingston's historic downtown, 272 Wellington Street offers 937.09 sq. ft. of above-grade space currently configured as professional office use, with the potential for residential conversion. The layout includes three large open work area/offices on the ground floor, 3-piece bathroom, and two generously sized offices/bedrooms on the second level. This well-suited building is zoned DT2 (Downtown Commercial) which allows for a variety of live-work or adaptive office/retail ese applications and permits a residential use. Bright, well-maintained, and within walking distance to Market Square, City Hall, and the waterfront, this property presents a rare opportunity to invest in flexible, centrally located space in one of Kingston's most vibrant neighbourhoods. (id:28469)
Royal LePage Proalliance Realty
0 Storyland Road
Horton, Ontario
Located just off Hwy 17 with easy access for commuters, and only minutes from Renfrew, this 2.5 acre lot offers many possibilities to build your dream home on. Flat lot and with a mature forest affording you privacy, you are able to create your own space to place your home. Hydro and Bell services are at the road already. (id:28469)
RE/MAX Metro-City Realty Ltd. (Renfrew)



