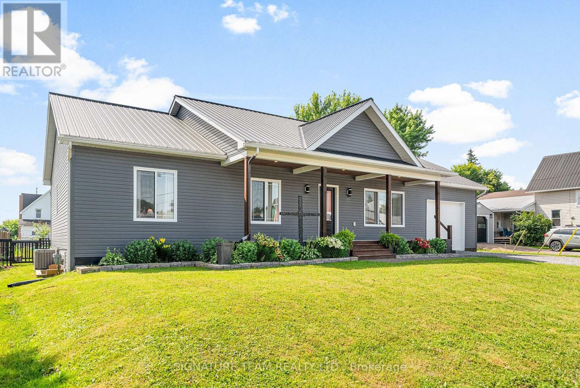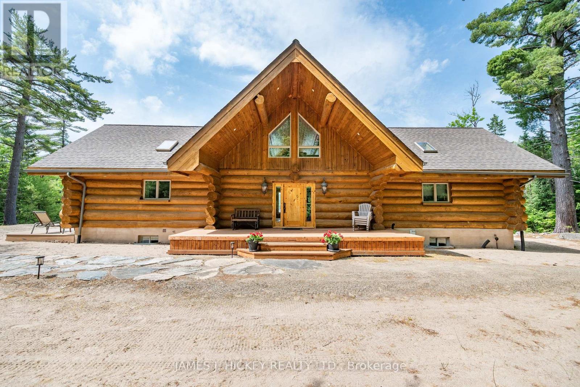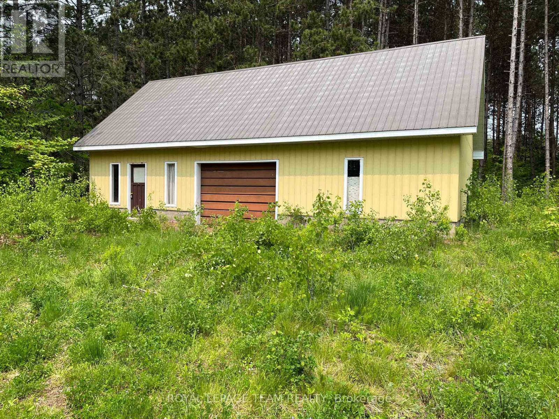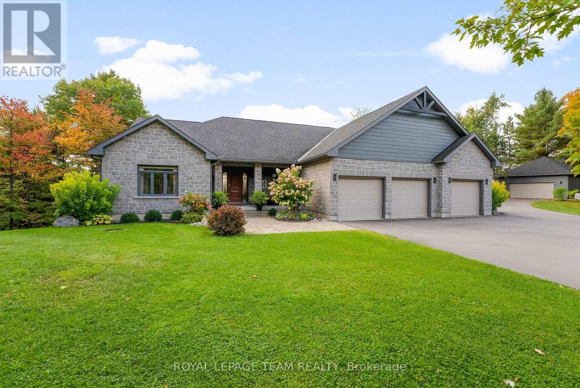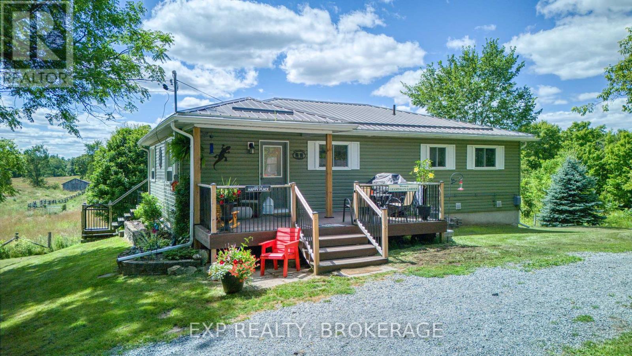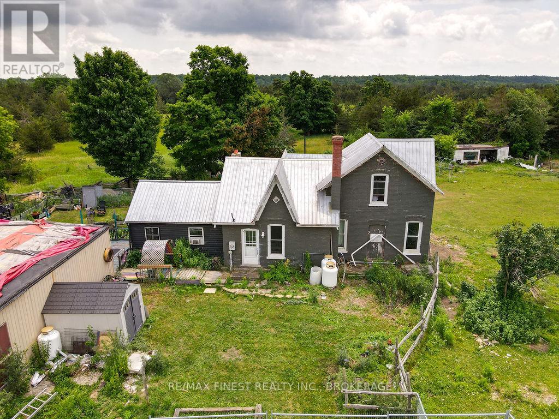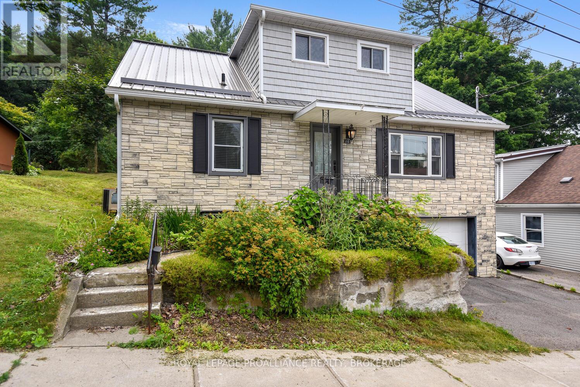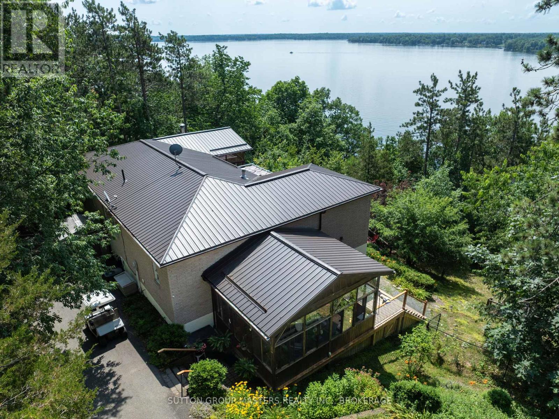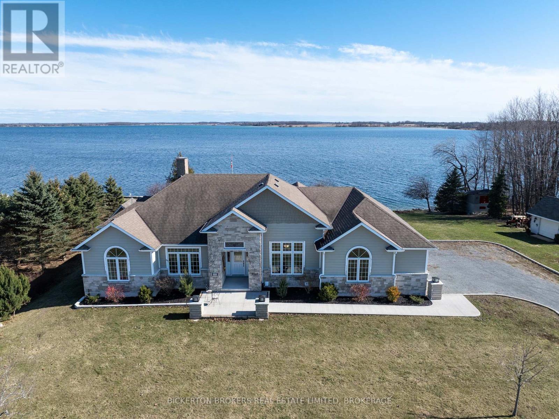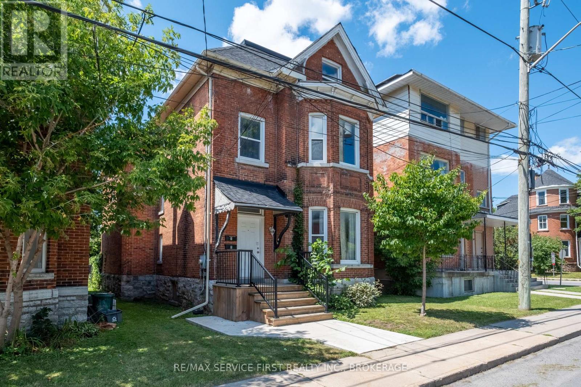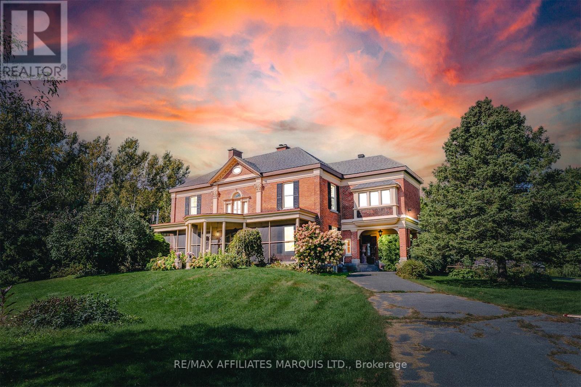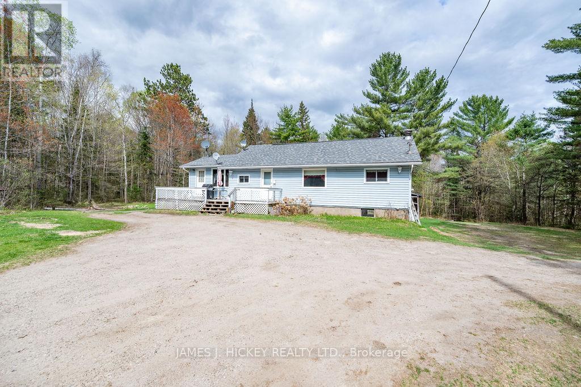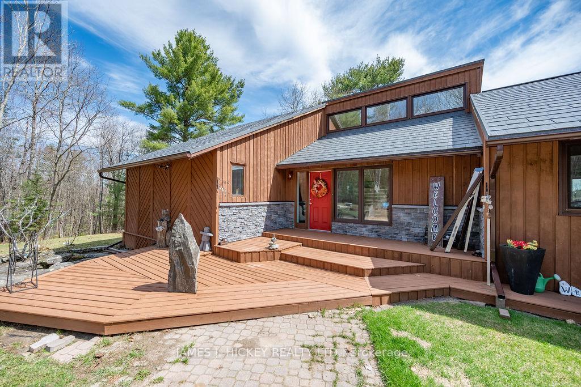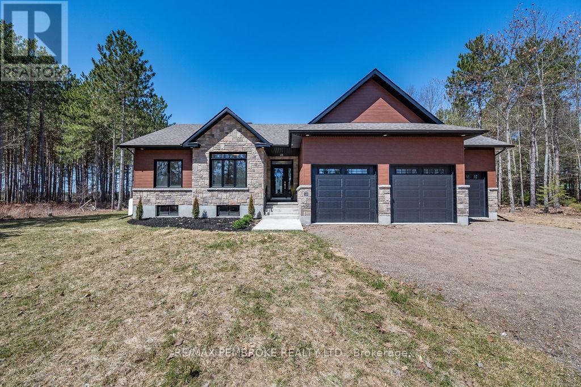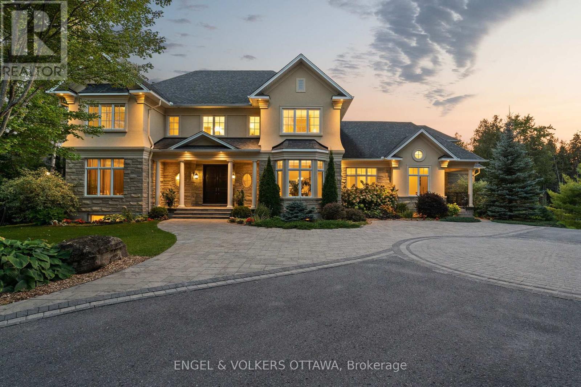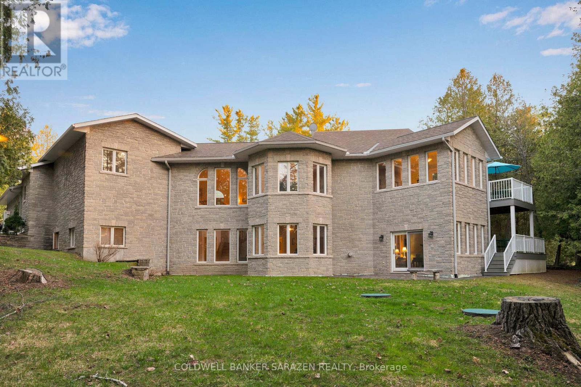17 Meadow Street
Whitewater Region, Ontario
Welcome to your dream home! This beautifully crafted bungalow, built in 2021, offers a perfect blend of craftsman design and functional living. Nestled in a serene and friendly neighborhood, this property is ideal for those seeking a peaceful retreat while still being conveniently located for commuting.As you approach the house, youre greeted by a charming covered porch that invites you to relax and enjoy the surroundings. Step inside to discover an inviting open-concept layout that seamlessly connects the kitchen, living room, and dining area perfect for entertaining family and friends. The spacious kitchen features modern appliances, ample counter space, and stylish cabinetry that will inspire your culinary creations.The living area is bathed in natural light, creating a warm and welcoming atmosphere. From here, you have easy access to the expansive outdoor deck, where you can host summer barbecues or simply unwind while enjoying the view of your excellent yard. The fenced-in area is perfect for your furry friends, providing a safe space for them to play and explore.This lovely home boasts three well-appointed bedrooms, including a main bedroom that serves as a private sanctuary. The main suite features an en suite bathroom for added convenience and a generous walk-in closet that provides abundant storage.Additional highlights of this property include an attached garage for easy access and ample parking, as well as the benefits of living in a small community that fosters a sense of belonging.With its modern features, spacious layout, and excellent location for commuting, this bungalow is not just a houseit's a place to call home. Dont miss your chance to experience the perfect blend of comfort and style in this exceptional new build! (id:28469)
Signature Team Realty Ltd.
276 Colton Creek Road
Head, Ontario
Experience serene riverfront living with this stunning log home set on 19.7 private acres, offering over 1,500 feet of frontage along the majestic Ottawa River. Perfectly positioned to capture breathtaking views, this beautifully crafted residence welcomes you with an inviting foyer leading to a spacious living room, complete with cathedral ceilings and a striking stone airtight fireplace. The custom quality kitchen is designed for both function and style, featuring quartz countertops and a generous island ideal for meal prep or casual dining. Sliding patio doors open to an expansive two-level deck, perfect for entertaining or simply relaxing as you soak in the natural beauty surrounding you. The open loft provides a cozy retreat or the perfect space for a home office. The main floor primary bedroom offers a peaceful haven with a luxurious 4-piece ensuite and a deep soaker tub. Downstairs, the lower-level features three additional bedrooms, a full bath, ideal for the whole family or guests, laundry room and a utility room with its own exterior entrance. Outside, a pristine sand beach and quality custom dock, a remarkable 3-bay garage includes a heated workshop and loft storage, offering ample space for all your tools, toys and recreational gear. Whether you're seeking a year-round residence or a luxurious getaway, this one-of-a-kind riverfront property delivers comfort, privacy, and breathtaking scenery. Terrific fishing and hunting, minutes to the main snowmobile and ATV trail system, Dont miss your chance to own this exceptional retreat call today. Please allow a minimum 24-hour irrevocable on all offers. (id:28469)
James J. Hickey Realty Ltd.
18500 Highway 60 Highway
Madawaska Valley, Ontario
Excellent one acre building lot located just outside of town close to all amenities. This lot is flat and already has an entrance off Hwy 60. There is a large work shop approximately 1056 square feet with a full loft on top. The shop is approximately 44x24 feet. The shop has a block foundation, metal siding and metal roof. The floor of the shop is poured concrete. Hydro is available at the road. The lot is very private with a large 60 acre privately owned parcel to the rear. Barry's Bay is know for its fabulous snowmobile and ATV trails. Barry's Bay is surrounded by a great number lakes providing excellent fishing and boating. (id:28469)
Royal LePage Team Realty
2803 Centennial Lake Road
Greater Madawaska, Ontario
Experience the pinnacle of year-round waterfront living in this meticulously crafted, custom-designed luxury estate property. Set on a private 1-acre lot with over 200 ft of pristine frontage on Black Donald/Centennial Lake, this residence offers unparalleled elegance, comfort, and tranquility. From the moment you arrive, you'll be captivated by the seamless blend of sophisticated design and functional living spaces. The grand entrance opens to an expansive interior adorned with high-end finishes, custom millwork, and floor-to-ceiling windows that frame stunning water vistas at every turn. Every detail has been thoughtfully curated to provide a warm & inviting atmosphere. The chefs kitchen is a culinary masterpiece, featuring premium appliances, custom cabinetry, a breakfast station, and a large island - perfect for preparing gourmet meals. A thoughtfully designed butlers pantry provides additional storage for dry goods and fine wines, as well as space ideal for prepping evening canapés and dessert courses. The primary suite serves as a private sanctuary, boasting a spa-inspired en-suite with custom walk-in closets, jack and Jill vanities, and a private soaker tub with unparalleled views of the manicured grounds. 3 additional lower level bedrooms are generously sized and elegantly appointed. Included in the guest wing are 2 additional living spaces and a separate kitchenette. Outside, the property boasts extensive professional landscaping complemented by an advanced irrigation system, ensuring lush, vibrant grounds. The expansive outdoor living spaces include a deck with an outdoor kitchen, patios, waterfront gazebo and beautifully manicured lawns. A detached garage offers a window nook for potting, ample storage for tools, and a large space for storing all of your toys. Black Donald and Centennial Lake are interconnected by the Madawaska River, providing 43 km of continuous waterways. This lake is also accessible to float planes, and there is an aerodrome. (id:28469)
Royal LePage Team Realty
3069c Fifth Lake Road
Frontenac, Ontario
Escape to your very own slice of paradise with this stunning country home nestled on 5 acres of serene land. Relax and unwind on the charming front porch with composite decking. This spacious residence features 3 plus 1 bedrooms and 3 baths. Walk out basement perfect for in law possibilities. Never worry about power outages 18kw generator will keep your house running. Key features new metal roof, siding, eavestrough, furnace, a/c, windows and kitchen. (id:28469)
Exp Realty
142 Cooks Road
Greater Napanee, Ontario
Big Dreams Welcome Here A Farm with Heart (and Horses!) If you've been dreaming of a simpler, more intentional way of life, this 3 bedroom 1870s farmhouse just north of Napanee might be the one. Set on just over 6 acres at the end of a quiet road, this small-but-mighty property has everything you need to build or expand your hobby farm or equestrian retreat. The property is already well set up for animals, with open pasture, paddocks, and a barn with stalls in place. With the right zoning and designations already taken care of, you can bring your horses, goats, chickens, alpacas and your rural dreams with confidence.The farmhouse itself is full of warmth and character, offering three bedrooms, including a bright and airy primary on the main floor. You'll also find a spacious family room, a full bath, main floor laundry, and plenty of rustic charm throughout.With a metal roof and a 7-year-old furnace, some of the major updates are already done so you can focus on what really matters: morning coffees with the animals, evenings under the stars, and the joy of living more connected to the land. This isn't just a property its a lifestyle. A place to grow something meaningful. Come walk the fields, breathe the country air, and imagine what's possible. (id:28469)
RE/MAX Finest Realty Inc.
16 Mccready Street
Brockville, Ontario
Prepare to be impressed by this inviting home in a great location backing onto woods. Walking distance to the renowned St. Lawrence River and Brockville's historic downtown. An older home built in 1950 updated & remodeled with a large addition of a main floor family room overlooking the serene and private back yard. The roof over this section of the home was replaced in 2024 by a local roofing company. (Documents on file.) Delightful kitchen leads to the back yard for barbequing and entertaining. It boasts granite counters, maple cabinets, centre island on rails for ease of moving appliances and opens to the spacious dining room for those special gatherings with family and friends. A generous size living room has the potential to be a 4th bedroom or guest room. Main floor laundry/mud room is an added bonus. Two piece washroom completes the main floor. Upstairs the 3 bedrooms are a comfortable size for the era of the home. The primary has a walk in closet. A 4 piece bath and good storage areas complete the upper level. (id:28469)
Royal LePage Proalliance Realty
715 North Shore Road
Rideau Lakes, Ontario
UPPER RIDEAU LAKE !! EXECUTIVE 1700 SQ FT WATERFRONT HOME SITUATED WITH A BREATHTAKING VIEW AND BEAUTIFUL PRIVATE LOT. THIS LOT FEATURES APPROX 600 FT OF CLEAN AND DEEP SHORLINE WITH OVER 4 ACRES OF PRIVACY, PAVED DRIVEWAY, 1 SINGLE DETACHED GARAGE ( 15.6X23.6) AND 1 FUTURE STEEL GARAGE ( 30X36 FT). BEAUTIFUL PERENNIAL GARDENS FOR EASY MAINTENANCE. WELL MANICURED TRAILS/ MOSTLY PAVED AND EASY ACCESS LEADING TO BEAUTIFUL CLEAN AND PRISTINE DEEP SHORELINE. TRAILS ARE ALSO GOLF CART FREINDLY. INSIDE, NOTHING HAS BEEN SPARED FOR THE QUAILITY OF THIS HOME, BEAUTIFUL WIDE PINE PLANK FLOORING, EXCEPTIONAL OPEN CONCEPT KITCHEN WITH BUILT-INS AND CENTRE ISLAND, ATTACHED OPEN DININGROOM FOR ALL YOUR ENTERTANING NEEDS, WITH DOUBLE DOORS LEADING TO DECK OVERLOOKING THE GORGEOUS WATER VEIWS. LOVELY DOUBLE STONE PROPANE FIREPLACE IN DINING AND LIVINGROOM AREA. PRIMARY BEDROOM WITH ATTACHED 4 SEASON SUNROOM WITH EXPANSIVE VEIWS OF UPPER RIDEAU LAKE, 5 PIECE EN-SUITE, WALK-IN CLOSET. THE COMPLETELY FINSHED LOWER LEVEL WITH WALKOUTS FEATURES, 3 BEDROOMS, ONE BEDROOM WITH A 2PC ENSUITE AND WORKSHOP, DOUBLE DOORS TO PATIO. 1.5 BATHS DOWN, LARGE WINDOWS WITH PRIVATE PATIOS PERFECT FOR FAMILY AND GUEST. LOVELY WINE CELLAR COMPLETES THIS PACKAGE. THIS HOME FEATURES 4 BEDROOMS AND 2 FULL AND 2 HALF BATHS IN TOTAL. 2 DETACHED GARAGES AND 1 RV SHELTER LOGIC STORAGE, 4 ACRES, TRAILS AND DOCKS. LOCATED JUST 10 MINUTES FROM THE POPULAR WESTPORT. BEAUTIFUL OPEN WINDOWS & WATERVIEWS, 2 SUNROOMS & LARGE DECKS. METAL ROOF ON DETACHED GARAGE 1 YR OLD. ALL MEASUREMENTS ARE SUPPLIED BY I-GUIDE AND SHOULD BE VERIFIED BY PURCHASER-THIS PROPERTY MUST BE SEEN TO BE APPRECIATED! BE SURE TO CHECK OUT THE VIRTUAL TOUR, VIDEO DRONE. (id:28469)
Sutton Group-Masters Realty Inc.
255 Good Friend Drive
Frontenac Islands, Ontario
Welcome to your very own piece of paradise. This 3-bedroom home nestled on a one-acre lot on the south Shores of Howe Island. Enjoy an open concept living, dining room & kitchen. Relax in the adjoining 3 season sunroom with large windows & water views. The living room features a cozy fireplace, oversized windows allowing natural light to stream in, patio doors lead you to a large deck where you can enjoy the beautiful river view. Enjoy your morning coffee while watching spectacular sunrises or entertain friends in the evening with a BBQ. The beautiful kitchen features granite countertops, stainless steel appliances, double pantry & ample cupboards for storage. A dining room next to the kitchen can be used fo a formal Dining room or transformed into a cozy den or office area. Just off the kitchen is a 2-pc Bathroom. A laundry room featuring stainless steel washer/dryer and folding station, a garden door will lead you to a patio where you can enjoy the water views. Escape to a master bedroom sanctuary featuring double walk-in closets, a 5-pc ensuite & patio door. Two more spacious bedrooms & a 4-pc bath complete the main level. The Lower level features several large rooms partially finished with drywall & awaits your personal touches to double your living space. A large workshop & storage area with a new high efficiency furnace. An Insulated 3 car garage with an internal entry for your convenience. There are 2 outbuildings for storage. As you stroll down to the shoreline you will enjoy 180' of waterfrontage with clean, clear deep water and an extensive docking system and boat slip. Entertain in the large open cabana where you will enjoy Breathtaking Panoramic views of the St Lawrence River & Wolfe Island or watch as the boats tour by. Enjoy great swimming, wonderful sailing & some of the best fishing spots around. A 15 min boat ride will take you to the heart of the historic city of Kingston. The Island has its own Fire and Rescue services & a -24 hour ferry. (id:28469)
Bickerton Brokers Real Estate Limited
392 Alfred Street
Kingston, Ontario
Prime Investment Opportunity in Kingston's Vibrant Williamsville Neighborhood! Welcome to 392 Alfred Street a well-maintained, fully rented duplex located just steps from Princess Street in one of Kingston's most desirable and high-demand areas. This turnkey property features two spacious units offering a total of 8 bedrooms, making it an ideal addition to any investors portfolio. With unbeatable proximity to Queens University, Kingston Transit, and local amenities, tenant demand remains strong year-round. Unit 1 is currently leased at $3,900/month inclusive, and Unit 2 at $3,480/month inclusive both under lease until 2026 ensuring immediate and reliable income with a strong return on investment. Whether you're looking to expand your portfolio or enter Kingston's thriving real estate market, this property offers location, stability, and solid cash flow from day one. (id:28469)
RE/MAX Service First Realty Inc.
121 Hickory Lane
Frontenac Islands, Ontario
Welcome to 121 Hickory Lane Waterfront Living on Wolfe Island Discover peaceful waterfront living at this exceptional 3-bedroom, 2.5-bathroom home on Wolfe Island. Thoughtfully constructed on an ICF foundation with a full stone exterior, this home combines durability, energy efficiency, and timeless curb appeal in a stunning natural setting. Perched along the southern shores of the St. Lawrence River, the property offers expansive views where you can watch freighters glide by and enjoy tranquil moments by the water. Inside, soaring vaulted ceilings and oversized windows fill the home with natural light and showcase the breathtaking waterfront vistas. The open-concept layout features a finished walkout basement with radiant in-floor heating, offering cozy comfort through all seasons. Step out onto the full-length deck, ideal for entertaining or soaking in the views accessible directly from the primary bedroom, making morning coffee feel like a private retreat. The tiered outdoor living space includes a lower covered patio and a hot tub, surrounded by the serenity of nature. The home also includes an attached garage, a separate detached garage, a large shed, and a charming bunkie, providing versatile space for guests, hobbies, or additional storage. Whether you're relaxing in the hot tub, watching the ships pass by, or hosting friends and family, 121 Hickory Lane offers a rare opportunity to own a beautifully built, turn-key waterfront property in one of the regions most picturesque island settings. (id:28469)
RE/MAX Finest Realty Inc.
4360 Ashwood Drive
Frontenac, Ontario
WOW!! This beautiful Custom Built, 5 bedroom, 3 bathroom raised bungalow is situated on an amazing 1 acre corner lot with a Large Garden in the prestigious Ashwood Drive subdivision 2 minutes to the Village of Sydenham and the Lake, and features loads of natural light, a double garage and paved driveway, a brand new sunny deck with BBQ, 3 bedrooms on the main floor Including a spacious master bedroom with walk-in closet and ensuite bathroom, a second large bathroom for the family and a gorgeous fully finished basement with potential IN-LAW SUITE on the lower Level with fireplace, two spacious bedrooms, large living room and dining area, a beautiful full size kitchen with gleaming appliances and a 3 piece bathroom. Don't miss out!! (id:28469)
RE/MAX Finest Realty Inc.
20763 Old Highway 2 Road
South Glengarry, Ontario
Timeless craftsmanship, attention to detail, and elegant style is what you'll find at this unbelievable 23-Acre Glengarry Estate featuring an expansive 4 bedroom/3 bathroom home with in-law suite, two detached garages, a stunning in ground pool area, and sprawling woods. From the carriageway to the grand entrance with 20' ceilings and Tiger Oak lined walls, this unbelievable manor will take your breath away both inside and out. The main level of this sprawling home features an expansive eat-in kitchen as well as a formal dining room, cigar lounge, formal sitting room, and grand entryway. Up the elegant stairway are the spacious bedrooms, a large office/bedroom over the carriage-way, and the in-law suite complete with its own bathroom and kitchenette. The primary bedroom hosts a dressing room as well as a 5-piece ensuite and fireplace. Situated on this estate is a beautifully crafted heated in-ground pool area surrounded by stonework, two large garages as well as 23+ acres of mixed woods including a maple bush. Experience luxury while having the privacy of Glengarry country living. Just 45 minutes to MTL's West Island. Must see! (id:28469)
RE/MAX Affiliates Marquis Ltd.
40388 Highway 17 Highway
Head, Ontario
This 3-bedroom frame bungalow features spacious living room, updated 3 pc. bath, a large formal dining room that could also be used as a main floor family room, patio door to a rear facing deck overlooking the lovely private rear yard, full partially finished basement with Rec. room and games room, workshop with outside entrance, garage and out buildings with loads of storage space, located across the highway from main snowmobile trail system and a block from the new Ottawa Valley Recreational /Algonquin Trail system, hop on your ATV and explore the upper valley. Great hunting and fishing with the boat launch just minutes away on the Ottawa River, new propane furnace, A/C, drilled well. Call today. 48hr irrevocable required on all Offers (id:28469)
James J. Hickey Realty Ltd.
34224 Highway 17 Highway
Deep River, Ontario
Mountain Views on 26 Acres- Your Private Retreat -This custom bungalow offers warmth, space, and spectacular scenery. The updated kitchen features counter seating for quick meals, while the sun-filled living room with gas fireplace frames breathtaking views of the Laurentian Mountains. With 3 spacious bedrooms, 1.5 baths, and a bright 3-season room, there is no shortage of comfort. Step outside to your private deck and take in the serenity of 26 acres with access to Burkes Road. The main floor includes a home office or den, plus a bonus upstairs sewing room or potential fourth bedroom. The basement with exterior access is ready for your finishing touch. All the works been done- new furnace, 2022, quality metal roof 2021, fridge, cooktop, oven, microwave, dishwasher all included. Attached garage, large storage shed, and just minutes to Burkes Beach, Deep River, and Petawawa., this is country living done right. 24 hour irrevocable required on all offers. (id:28469)
James J. Hickey Realty Ltd.
348 Pappin Road
Whitewater Region, Ontario
Welcome to the Gildchrist! This luxury-inspired model from award winning Legacy Homes, has it all and sits in a country setting on 3 acres only 15mins from Pembroke. Designed w space & comfort it offers 9 ceiling and flooded w natural light w an open concept floorplan featuring a spacious entry [w double closet] and access to the triple garage, living area [featuring a 10 tray ceiling & gas f/p], stunning custom kitchen [complete w a huge amount of cabinetry, U-shaped stone countertop], dining area w elegant French doors to an amazing covered porch, a luxurious primary bedroom also featuring a 10 tray ceiling, W/I closet + beautiful ensuite [w Jacuzzi, a 2-sink vanity, gorgeous custom tiled shower w additional features such as body jets and/or rain head shower], 2 additional bright bedrooms, a full 4pc bath plus main floor laundry closet finishes off the main level. The fully finished lower level is also bathed in natural light and offers a lot of additional living space. This model could easily host a granny-suite [see digitally staged photos] and still have room to spare. A large L-shaped rec rm, 3 additional bedrooms, full 4pc bath, storage closet + huge utility/storage room. The stunning exterior makes a statement w craftsman style architecture & extravagant stonework, windows, and premium board and batten siding. Many builders upgrades incl. gas furnace & oversized heat pump [to increase efficiency], Rub R Wall to exterior foundation, R60 in attic, insulated slab in basement. This little gem of a location offers community-based places of interest nearby and literally just down the road is Little Lake Mountain Biking Trails where you can park, swim & bike or hike a loop trail around the lake [and features a beautiful sand beach, benches, pavilions and washrooms]. Please see Spec Sheet for additional information on this build. Elec: $118/m[ave], Propane: $800/yr[approx]. 24hr Irrevocable on all Offers. (id:28469)
RE/MAX Pembroke Realty Ltd.
1408 Blackhorse Court
Ottawa, Ontario
This exceptional estate, designed by the renowned Andre Godin, blends timeless elegance with modern luxury, offering breathtaking views of its serene Rideau Forest surroundings. Nestled on a quiet cul-de-sac, this magnificent mansion is situated in one of the city's most prestigious and sought-after neighbourhoods. Boasting six bedrooms and seven bathrooms, this stunning residence offers an unparalleled living experience, with high-end finishes and exceptional craftsmanship throughout. The homes classic architectural details and sophisticated design create an atmosphere of refined comfort and grandeur. A separate wing with a private entrance provides an independent living space, complete with a dedicated office, a sunlit mudroom, and a rear deck, all finished to the same impeccable standard as the main residence. Designed for seamless entertaining, the property features two kitchens, a chefs kitchen that opens to an inviting living room with coffered ceilings and a wood-burning fireplace, as well as a secondary catering kitchen for effortless hosting. Step outside to a sprawling covered deck that offers panoramic views of the lush, landscaped backyard, complete with a tranquil pond and private sauna.This extraordinary home is a rare opportunity to own a one-of-a-kind luxury retreat in a truly prime location. (id:28469)
Engel & Volkers Ottawa
39 Osler Street
Ottawa, Ontario
Welcome to the Mapleton a detached 4-bedroom, 3.5-bathroom home. Enjoy an open-concept den just off the foyer, a sunken mudroom off the garage, and a separate dining room connected by a pantry to the oversized kitchen. The second floor features a large family room with tall windows, a generous primary bedroom, and second-floor laundry. Finished basement rec room. Brookline is the perfect pairing of peace of mind and progress. Offering a wealth of parks and pathways in a new, modern community neighbouring one of Canada's most progressive economic epicenters. The property's prime location provides easy access to schools, parks, shopping centers, and major transportation routes. Don't miss this opportunity to own a modern masterpiece in a desirable neighbourhood. December 18th 2025 occupancy. (id:28469)
Royal LePage Team Realty
714 Jennie Trout Terrace
Ottawa, Ontario
A new kind of detached home for new and growing families. The Brighton Single Family Home delivers more interior square footage with a spacious 3-storey floorplan. The tiled foyer leads to an impressive family room on the first floor, and the main living area is found on the open-concept second floor. The dining room is centered in the space, with the living room to one side with a fireplace, the kitchen, dining room, and den on the other. The third floor features 3 bedrooms, 2 bathrooms and the laundry room, with the primary and third bedrooms offering walk-in closets. An ensuite is included in the primary bedroom, and an unfinished basement gives you more space when you need it! Brookline is the perfect pairing of peace of mind and progress. Offering a wealth of parks and pathways in a new, modern community neighbouring one of Canada's most progressive economic epicenters. The property's prime location provides easy access to schools, parks, shopping centers, and major transportation routes. November 27th 2025 occupancy! (id:28469)
Royal LePage Team Realty
720 Jennie Trout Terrace
Ottawa, Ontario
The perfect detached home for new and growing families. The new Astoria Single Family Home has plenty of interior square footage for the growing family. The tiled foyer leads to an impressive family room on the first floor, and the main living space is found on the open-concept second floor. The kitchen is at the centre of it all, with the living room to one side, the dining room and den on the other. The third floor features 3 bedrooms, 2 bathrooms and the laundry room, with the primary and third bedrooms offering walk-in closets. An ensuite is included in the primary bedroom, and an unfinished basement gives you more space when you need it! Brookline is the perfect pairing of peace of mind and progress. Offering a wealth of parks and pathways in a new, modern community neighbouring one of Canada's most progressive economic epicenters. The property's prime location provides easy access to schools, parks, shopping centers, and major transportation routes. November 20th 2025 occupancy! (id:28469)
Royal LePage Team Realty
677 Mathieu Way
Ottawa, Ontario
This single-family home boasts great bones, making it an ideal choice for families or investors. Featuring 3 spacious bedrooms and 3bathrooms, the layout is both functional and inviting. The primary bedroom offers a 4-piece ensuite and a walk-in closet, while the other two bedrooms provide plenty of space for family or guests. The main level showcases an open-concept living and dining area, complemented by a functional kitchen that's ready to meet your culinary needs. The partially finished basement adds extra versatility, perfect for a playroom, office, or additional storage. Step outside to enjoy the interlock features at the front and back, creating a polished outdoor space for relaxation or entertainment. Recent updates include new windows and a roof within the last 6 years, ensuring peace of mind for years to come. (id:28469)
RE/MAX Absolute Realty Inc.
2026 Wanderer Avenue
Ottawa, Ontario
Discover the epitome of modern living in this spacious Minto Silver Maple model. Meticulously designed home boasting 4 bedrooms as well as a convenient guest suite, totaling 5 bedrooms in all. This home offers a harmonious blend of comfort and sophistication. Step inside to find a home adorned with numerous upgrades throughout. The kitchen is a chef's delight perfect for culinary adventures and entertaining guests. Luxurious touches extend to the bathrooms, exuding elegance and functionality at every turn. Main floor features an inviting ambiance, with ample space for relaxation and social gatherings. Retreat to the finished basement, ideal for recreational activities or a cozy movie night with loved ones. Don't miss out on making this dream home yours today. Convenient second level laundry. The finished basement rec room is perfect for family gatherings. Take advantage of Mahogany's existing features, like the abundance of green space, the interwoven pathways, the existing parks, and the Mahogany Pond. In Mahogany, you're also steps away from charming Manotick Village, where you're treated to quaint shops, delicious dining options, scenic views, and family-friendly streetscapes. April 30th 2026 occupancy. (id:28469)
Royal LePage Team Realty
220 River Road
Arnprior, Ontario
Stunning waterfall right outside your door. Fall asleep to the sound of rapids. This secluded property has almost 9 acres in McNab/Braeside, less than 5 minutes to Arnprior and less than 35 min to Kanata. This is a custom built executive home that truly needs to be seen to be appreciated. The oversized windows throughout the home really bring the outdoors into the home, flooding it with so much natural light. Main floor Primary bedroom suite offers large ensuite and walk in closets. Two more bedrooms in the lower level with a shared full bath, offers tons of privacy. Tons of room for multiple office spaces/hobby areas. There is also a large pool table in lower level with its own wet bar. Do not miss out, come check out this one of a kind property today! Brand new septic bed put in this summer. (id:28469)
Coldwell Banker Sarazen Realty
2505 Esprit Drive
Ottawa, Ontario
The Fairbank's unique design includes a sunken family room with 11' ceilings opening to the second floor. The main floor includes a mudroom off the garage and a formal dining room ideal for hosting. Upstairs to the 2nd level you will also find 3 generous sized bedrooms including the primary bedroom with ensuite bath and walk in closet. Finished basement rec room for added space! Backing onto greenspace, no immediate rear neighbours! Avalon Vista is conveniently situated near Tenth Line Road - steps away from green space, future transit, and established amenities of our master-planned Avalon community. Avalon Vista boasts an existing community pond, multi-use pathways, nearby future parks, and everyday conveniences. December 16th 2025 occupancy. (id:28469)
Royal LePage Team Realty

