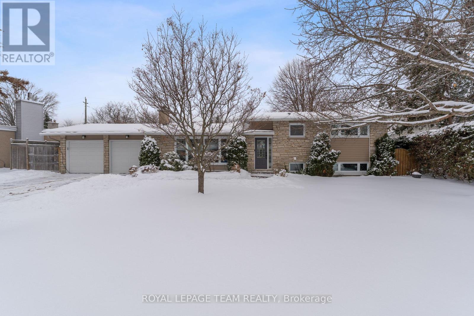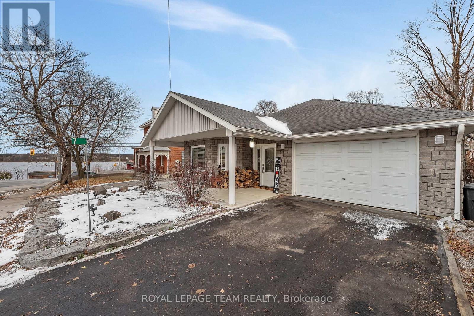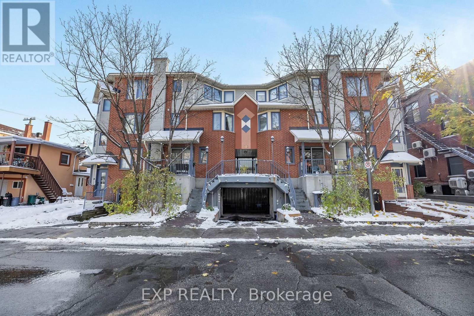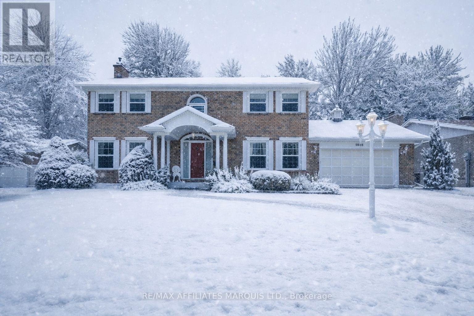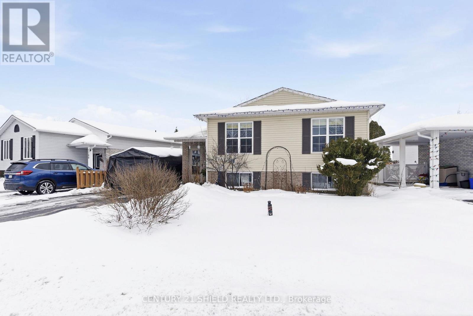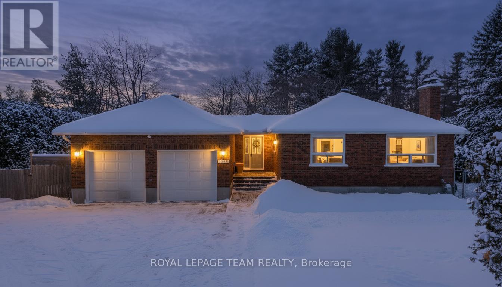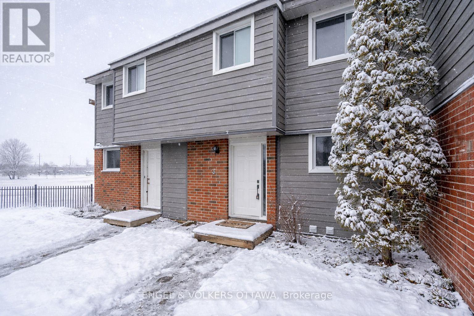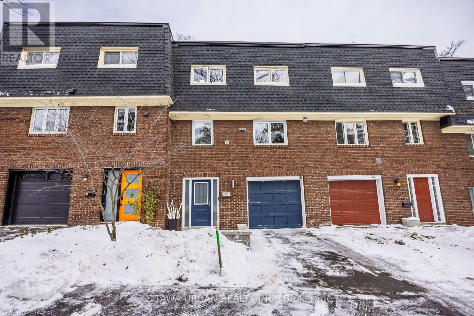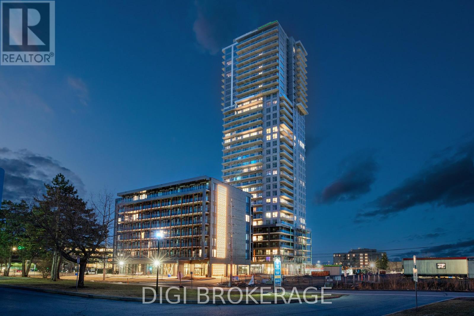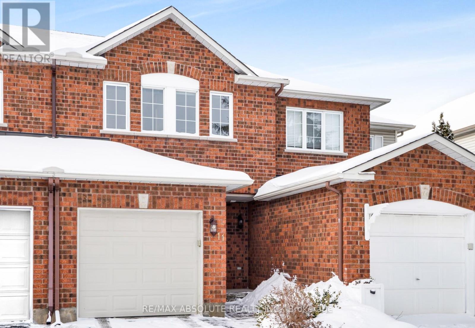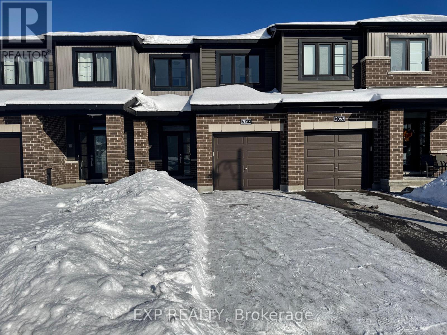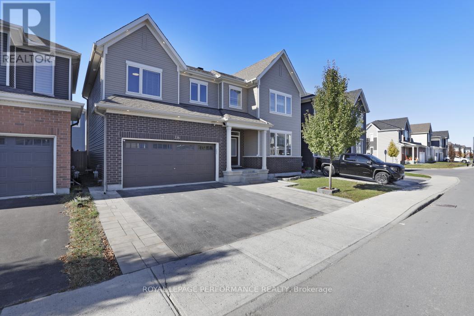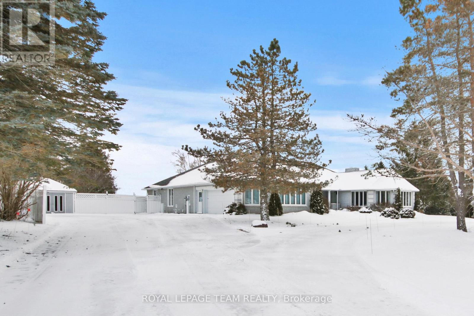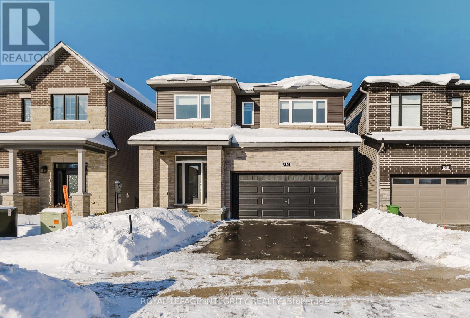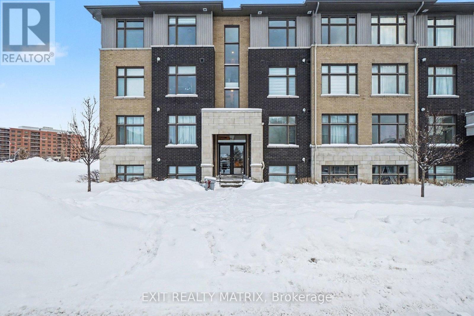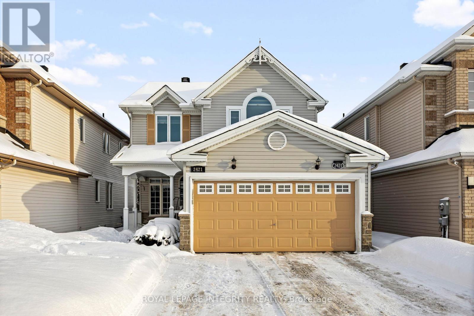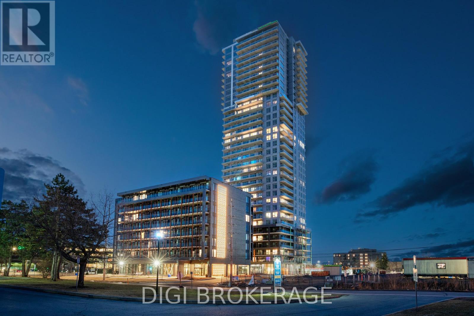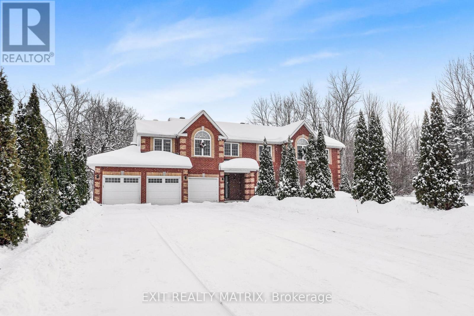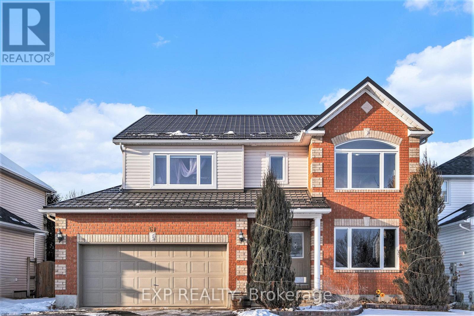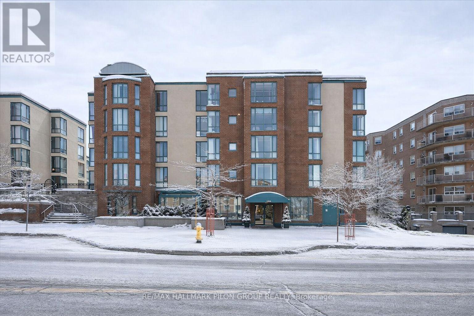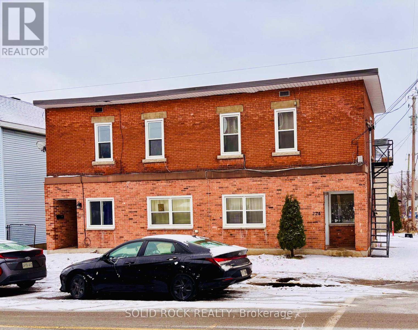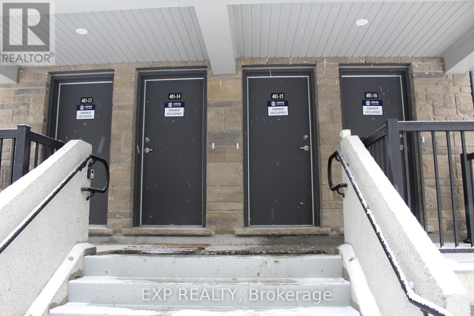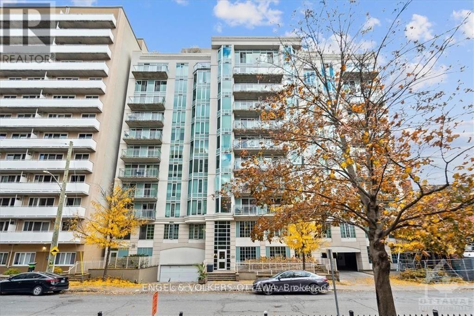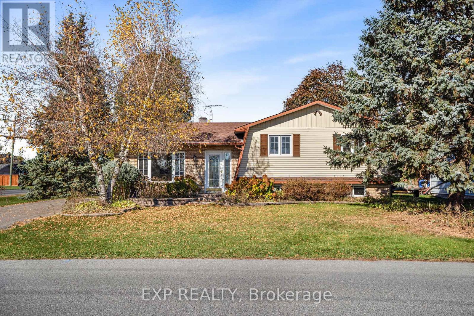62 Crystal Beach Drive
Ottawa, Ontario
OPEN HOUSE Sunday Feb.1st, 2-4 p.m. Welcome to 62 Crystal Beach Drive-an exceptionally spacious 4-bedroom home with a RARE DOUBLE CAR GARAGE! Set on a premium lot in one of Ottawa's most coveted waterfront-adjacent neighborhoods. This beautifully updated split-level offers an open-concept main level anchored by a stunning wood-burning fireplace with a stone surround, creating a warm and inviting hub for gatherings and everyday living. THE OVERSIZED BACKYARD IS A TRUE RETREAT; Features a heated saltwater pool, a separately fenced pool zone for added peace of mind, lush landscaped grounds, a generous grassy play area, and an interlock patio ideal for outdoor dining. With such an expansive lot, your outdoor lifestyle options feel endless. Inside, the modern kitchen features stainless steel appliances, quartz counters, a large breakfast bar, and seamless flow through the living and dining areas-perfect for hosting or relaxed family living. Oak hardwood stretches across most of the main and second levels. The chic main bath showcases a floating vanity with dual vessel sinks, quartz counters, modern faucets, and a sleek walk-in shower. The lower level includes a bright family/playroom, the 4th bedroom, and a newly renovated 4-piece bath-ideal for teens, guests, or multigenerational needs. The fully finished basement offers even more space with a second family/rec room featuring brand-new carpeting. This flexible room could easily become a 5th bedroom, a home office, gym, or media space. A spacious laundry room and excellent storage complete the level. Vinyl windows throughout and thoughtful updates inside and out make this home truly move-in ready. All of this in the highly desired Crystal Beach community- steps to the Ottawa River, Nepean Sailing Club, parks, schools, DND Headquarters, and minutes to the future Moodie LRT Station. It's not often a home of this quality becomes available in such a coveted location. Discover it for yourself! (id:28469)
Royal LePage Team Realty
7 Main Street
Whitewater Region, Ontario
Beautiful Stone Bungalow with Lake Views & Exceptional Outdoor Living. Custom-built in 2007, this 1,734 sq. ft. stone bungalow perfectly blends charm with modern efficiency. Experience true "one-level living" featuring radiant heated floors throughout and a bright, airy layout flooded with natural light. At the heart of the home is an open-concept kitchen boasting a large centre island, abundant cabinetry, and a double sink-seamlessly flowing into a formal dining area designed for entertaining. The adjacent living room offers ultimate coziness with a WETT-certified wood-burning fireplace (new in 2025).The primary suite is a true retreat, featuring both a walk-in closet and a secondary closet with "cheater" access to the updated full bathroom, which shines with a new tub, custom tile, and solid wood cabinetry. Two additional spacious bedrooms provide plenty of room for family or a home office.The home features an oversized attached garage and wide driveway. A welcoming covered verandah offers peaceful views of the lake, while the partially fenced, private yard includes a large south-facing deck (18 x 17 ft)-perfect for relaxing or entertaining during the warmer months. Recent updates include new light fixtures throughout, added privacy fencing, and a newer heat pump for efficient heating and cooling. Enjoy the convenient location close to the beach, boat launch, restaurants, golf, and highway access. (id:28469)
Royal LePage Team Realty
2 - 518 Lisgar Street
Ottawa, Ontario
Beautifully maintained and updated 2-bedroom, 2-bathroom freehold townhome spread over three levels and ideally situated on a quiet one-way street in the heart of the city. Enjoy walking distance to a plethora of restaurants, shops, professional services, Parliament Hill, Little Italy, Chinatown, public transit, and more. The main level features recently updated engineered hardwood flooring, a spacious kitchen with stainless steel appliances and generous storage and workspace, and a bright living room with a cozy gas fireplace and direct access to a covered balcony with privacy fencing. The second level offers a spacious bedroom with a convenient 4-piece bathroom just steps away and bonus space at the staircase landing - ideal as sitting/reading area, while the third level is dedicated to the primary suite-complete with a walk-in closet, private 4-piece bathroom, and access to a second balcony overlooking the private courtyard of the complex. Additional features include a single-car garage with interior access, low-maintenance living, and a move-in-ready condition. Perfect for professionals or anyone seeking a vibrant urban lifestyle with comfort and convenience. *Some images have been virtually staged. (id:28469)
Exp Realty
1626 Grant Avenue
Cornwall, Ontario
Situated in one of Cornwall's most prestigious neighbourhoods, this elegant Georgian-style two-storey home offers timeless character and exceptional comfort. The spacious layout features five bedrooms and four bathrooms, ideal for families or entertaining. Enjoy three fireplaces located in the living room, family room, and primary bedroom. The primary suite is a private retreat with a gas fireplace and a spa-inspired ensuite featuring a steam shower. A four-season sunroom overlooks the private backyard, providing year-round enjoyment. Meticulously maintained by the same owner for over 34 years. A rare opportunity in an outstanding location-book your private showing today. (id:28469)
RE/MAX Affiliates Marquis Ltd.
1712 Cumberland Street
Cornwall, Ontario
Updated family home in a prime location, close to schools, parks, and shopping. This convenient side-split features a spacious foyer with in-floor heating and direct access to the backyard. The upper level offers a bright, semi-open-concept layout with updated flooring throughout. The modern kitchen includes an eating bar, soft-close cabinetry, and stone countertops, flowing nicely into the spacious dining and living areas. Three bedrooms are located on this level, two of which are generously sized, along with a fully updated main bathroom. The lower level features a cozy rec room warmed by a gas stove and filled with natural light from a large window. A hidden bookshelf door leads to a high crawlspace, perfect for storage and housing the furnace. This level also includes two additional large bedrooms, one with a huge walk in closet, and an updated bathroom with large walk-in shower with multi valves, as well as a laundry/workshop. Other updates include the roof, lighting, laundry area, front and back decks, gazebo, and three windows (including a newly added window in a lower-level bedroom). Outside, enjoy the large fenced backyard complete with a shed and 18' above-ground pool-perfect for relaxing and entertaining. (id:28469)
Century 21 Shield Realty Ltd.
3246 Elizabeth Street
Ottawa, Ontario
Located on a quiet street in the heart of Osgoode Village, this all-brick bungalow offers exceptional space, privacy, and thoughtful upgrades on a fully private and hedged 140' x 160' (0.525-acre) lot. A bright foyer connects to the backyard, garage while welcoming you into the open concept main floor, where the sun-filled living room sits just off of the chef's kitchen. Hardwood floors flow throughout the whole main level, featuring a cozy family room with a fireplace and a dining area ideal for everyday living and entertaining. The updated kitchen is the heart of the home, showcasing granite countertops, a large island, high-end stainless steel appliances w/ gas stove, extended cabinetry, recessed lighting, and ample storage and prep space. The main floor offers a spacious primary bedroom, two additional family bedrooms, a 4-piece main bath. The finished lower level expands the living space with a large recreation room featuring an extra family room and bonus space, a fourth bedroom, a full 3-pce bathroom, laundry area, updated egress windows, and plenty of storage-ideal for guests, teens, or a home office. Step outside to enjoy the massive, private backyard, designed for entertaining with a raised deck, a separately fenced 24' heated salt-water pool (2022), and expansive hedged lawn offering complete privacy. Additional highlights include a paved driveway, 10' x 16' Crawford shed, 2nd shed and an oversized (22'2" x 24'5") two-car garage with backyard access and inside entry. Extensively updated for peace of mind, the home features natural gas heating, new Lennox A/C (2022), hot water tank (2025), electrical with 200-amp service plus 125-amps auxiliary panel, roof (2023), 24' Salt Water Pool with Thermowalls & Heater from Poolerama (2022), Paved driveway & landscaping and fresh paint (2025-2026). This move-in-ready home offers comfort, functionality, walkability to all your local amenities and long-term value in a sought-after village setting. (id:28469)
Royal LePage Team Realty
3 Glencoe Street
Ottawa, Ontario
Welcome to 3 Glencoe, where comfort, charm, and convenience come together in perfect harmony. This bright yet cozy 3-bedroom, 1.5-bathroom condo townhome has been thoughtfully refreshed and is ready to welcome its next chapter, ideal for first-time buyers, savvy investors, or downsizers seeking style and simplicity in one move-in-ready package. From the moment you arrive, the brand-new siding and inviting façade set the tone for what awaits inside. Step through the front door and you're greeted by a touch of urban flair where faux brick feature walls that add warmth and personality, creating an instant sense of home. The kitchen offers generous counter space and a newly installed ceramic tile floor, making it as practical as it is inviting. The open-concept living and dining area flows effortlessly together, filled with natural light, making it a perfect backdrop for morning coffee, dinner with friends, or quiet evenings in. Upstairs, the primary bedroom impresses with hardwood flooring and enough space for a king-size bed, a rare find at this price point. Two additional bedrooms offer versatility, ideal for family, guests, or a home office, all connected by a full bathroom and gleaming hardwood hallway. Downstairs, the finished lower level expands your living options, whether as a cozy family room, a kids' play area, or a home gym. Step outside to your fully fenced backyard, complete with a deck made for entertaining, where barbecues, morning sunshine, and evening unwind sessions await. Perfectly located near parks, schools, public transit, and quick routes to Highways 416 and 417, this home makes every commute or errand a breeze while keeping nature and community close by. With fresh finishes, timeless character, and unbeatable value, 3 Glencoe is more than just a home... it's your next smart move in Ottawa's thriving west end. (id:28469)
Exp Realty
3 Pentry Lane
Ottawa, Ontario
Tucked away on a quiet cul-de-sac along the Rideau River, this is the kind of place where families put down roots and stay. Wake up to birdsong and river breezes, walk the kids to school without crossing busy streets, and spend afternoons in the park just steps from your front door. Here, nature and neighbourhood blend seamlessly-offering a calm, connected way of life in the heart of Old Ottawa South.From your doorstep, stroll to the cafés, shops, and restaurants of Bank Street, cycle for miles along scenic river pathways, or wander through nearby Brewer and Windsor Parks. Inside, the home feels instantly welcoming, with hardwood floors throughout and a sun-filled, open-concept main floor designed for both relaxed family time and easy entertaining. A working fireplace adds warmth and charm, while the tastefully updated kitchen brings modern comfort to everyday living.With five spacious bedrooms and three full bathrooms, there's room to grow, host, and adapt. A private main-floor guest suite offers rare flexibility-perfect for extended family, overnight guests, or a home-based income opportunity. Out back, an expansive, leafy deck creates a peaceful retreat where mornings begin with coffee and evenings linger long after sunset.Quiet, green, and deeply connected to the river, Pentry Lane is one of Ottawa's true hidden gems-a place where life slows down, neighbours know each other, and home feels exactly as it should.Monthly Association Fee: $600. Includes heat, water, snow removal, grass cutting, general site maintenance, and contribution to the capital reserve fund. (id:28469)
Ottawa Urban Realty Inc.
907 - 1240 Cummings Avenue
Ottawa, Ontario
**Special Rent Promo - Up to 3 Months' Free Rent + $1,000 New Year Bonus** Welcome to Luxo Place, Ottawa's newest 35-storey high-rise where elegance, comfort, and convenience come together. Discover world-class amenities designed for a balanced lifestyle, including a fully equipped fitness center, tranquil yoga studio, hotel-inspired indoor lap pool, vibrant social lounge with bar and billiards, and professional co-working spaces all curated to help you live, work, and relax in sophisticated style. Host visitors with ease in our beautifully appointed guest suites, while enjoying the peace of mind that comes with living in a pet-friendly, non-smoking community. Ideally located just steps from Cyrville LRT, Luxo Place offers effortless access to Ottawa's premier shopping, dining, and green spaces. This spacious 877 sq ft corner suite offers 2 bedrooms, 1 bathroom, and a thoughtfully designed open-concept layout. Floor-to-ceiling windows and soaring nine-foot ceilings create a bright, airy atmosphere, while superior soundproofing ensures comfort and tranquility. The designer kitchen features quartz countertops, sleek cabinetry, LED lighting, and high-end stainless steel appliances. An oversized island connects seamlessly to the living and dining areas, making it perfect for entertaining or daily living. The primary bedroom includes a walk-in closet, and the spa-inspired bathroom is equipped with both a glass-enclosed shower and a deep soaking tub. Enjoy the added convenience of in-suite laundry, and extend your living space outdoors with a wraparound terrace - an ideal setting for morning coffee, evening drinks, or quiet relaxation. Modern luxury, panoramic views, and unbeatable convenience. Luxo Place is your next address. (id:28469)
Digi Brokerage
11 Foxden Place
Ottawa, Ontario
This stylish home is tucked away on a serene private cul-de-sac and ideally located just steps from scenic NCC trails, offering endless opportunities for walking, cycling, and outdoor leisure. The main level showcases a bright, open-concept layout enhanced by gleaming hardwood floors and abundant natural light. The beautiful kitchen features new flooring and stainless steel appliances, offering both style and functionality. Upstairs, the generously sized primary suite pampers with a 4-piece ensuite and a spacious walk-in closet. Two additional bedrooms and a second full bathroom, both appointed with updated vanities, provide comfort for family or guests. The fully finished lower level extends the living space with a warm and inviting family/rec room, a dedicated laundry area, and ample storage. Exceptional curb appeal, low-maintenance interlock in the backyard, and fresh paint throughout complete this sophisticated, move-in-ready home. Ideally situated close to public transit, shopping, parks, recreation, and schools, and just minutes from the highway. (id:28469)
RE/MAX Absolute Realty Inc.
2063 Caltra Crescent
Ottawa, Ontario
Welcome to 2063 Caltra Cres, a 2022-built Minto Haven townhome in the vibrant community of Half Moon Bay, Barrhaven.This 3-bedroom, 3-bathroom freehold property offers a smart layout, modern finishes, and excellent value. Previously tenant occupied, it's been priced with consideration for some cosmetic touch-ups, offering the perfect opportunity to make it your own. The main level features an open-concept kitchen and living space, ideal for entertaining. Upstairs, a spacious primary bedroom with ensuite and walk-in closet anchors the second floor. The finished basement adds flexibility with a rec room and additional storage. Enjoy nearby schools, parks, shopping, and transit in one of Barrhavens fastest-growing communities. Whether you're a first-time buyer, investor, or growing family, this is your chance to own a newer home with great upside in a top location. (id:28469)
Exp Realty
336 Lamarche Avenue
Ottawa, Ontario
Detached 4 bedrooms over 3400 sq.ft single family home on 50' lot located in the heart of Orleans (Community of Orleans Village), just 15 minutes to downtown! An Open concept layout create an expensive feel, main floor perfectly complimented by lots of natural light, 9ft ceilings, pot lights, office/den provides the space for work and gleaming hardwood flooring. Gourmet kitchen features stainless steel appliances, granite counter tops, backsplash, soft close drawers, ample cabinetry and breakfast bar. Second level boasts spacious master bedroom with walk-in closet and 4pc ensuite includes walk-in shower, and a soaker tub, offering a spa-like retreat.! Three further bedrooms, a main bath and conveniently located laundry room complete the upper level. More space awaits in the fully finished lower level that will act as perfect recreation room, at home workout space or playroom, as well as offering additional storage space. A busy family will appreciate the large mudroom & closet space adjacent to the double garage. Step outside to private, interlocked, fenced backyard; your own modern day oasis for relaxing or entertaining summer. Extended 3 cars parking driveway at front. Just a stone's throw from Caivan Park, local amenities incl. grocery stores, restaurants, gyms, movie theatre & more!, Schedule a private tour today and see for yourself the incredible value this upgraded home offers! Needs 4-5 hrs notice for showing, 24 hrs irrevocable on all offers and no showing after 7pm due to small kids. (id:28469)
Royal LePage Performance Realty
461 Campbells Side Road
Beckwith, Ontario
Nestled on more than 18 acres of serene woodland, this expansive brick bungalow offers far more than a residence-it delivers a refined country lifestyle. A stately circular drive & covered porch, accented by graceful hip rooflines, set the tone for classic style. Inside, the welcoming foyer flows into a bright open-concept design. The gourmet kitchen features warm wood cabinetry, granite counters, a large island w/extended breakfast bar, & built-in stainless appliances; wall oven, gas cooktop, and a dedicated barista station. A sun-filled window above the sink captures calming rural views. Tile continues through the kitchen, while hardwood with custom inlay defines the oversized great room, complete with built-ins and an inviting FPL. Garden doors from both the great room & dining area lead to a stunning sunroom bathed in light, opening onto a generous deck for effortless indoor-outdoor living. A spa-style hot tub retreat showcases sweeping views of nature. The main floor hosts 2 spacious bedrms, led by an elegant primary suite w/WIC, fireplace, spa-inspired ensuite w/double vanity & custom shower, and private deck access. A second 4-pce bath, laundry, and wide corridors complete the level. Downstairs, the fully finished lower level offers exceptional flexibility with a recreation and games room + FLP, fitness area, wet bar, home theatre, den/bed, cold storage, 3-pce bath, & hobby room. The opposite wing features 2 self-contained one-bed in-law suites, each with living rm, kitchen, 4-pce bath, private side entrance, shared foyer, & laundry-ideal for multigenerational living, guests, or rental potential. Outdoor amenities include 2 decks, a spacious covered porch, and a 3-car garage w/interior access to both levels. Added value: 2023 whole-home generator, geothermal heating & cooling, fibre internet, & 4 fireplaces. The forested acreage inspires endless opportunities - trails, snowshoeing or skiing, equestrian centre, or creating a hobby farm in Ashton, min to Hwy 7. (id:28469)
Royal LePage Team Realty
850 Cappamore Drive
Ottawa, Ontario
OPEN HOUSE SUNDAY FEB 1 2-4PM. Welcome to 850 Cappamore Drive, on a PREMIUM 109FT DEEP LOT, this beautifully upgraded Minto 2023-built 4-bedroom, 2.5 bathroom home offers modern elegance and exceptional functionality in a prime central location. The bright main floor welcomes you with a spacious tiled entrance, gleaming hardwood flooring, and 9-foot ceilings throughout. The stunning white kitchen features 39" upper cabinets, quartz countertops, a large island with breakfast bar, modern tile backsplash, stainless steel appliances, and sleek tiled flooring. The eat-in area opens to the backyard through patio doors, highlighting the rare premium lot for outdoor enjoyment. The kitchen flows seamlessly into the inviting living room with a gas fireplace and contemporary white mantle, ideal for both entertaining and relaxing. A separate formal dining room provides ample space for gatherings. Upgraded oak hardwood stairs with iron spindles lead to the second level, where you'll find a convenient laundry room with upgraded tile flooring, four spacious bedrooms, and large windows allowing for abundant natural light. The luxurious primary bedroom offers a walk-in closet and a spa-inspired 4-piece ensuite with quartz counters, a deep blue vanity, modern tile flooring, a freestanding tub, and a large glass shower with contemporary grey subway tile. A full bathroom with quartz counters and stylish tile serves the remaining three bedrooms.The basement features large windows, generous storage space, and a rough-in for a future bathroom, offering excellent potential. Ideally located steps from a future school, multiple parks, and walking paths around a dry pond, with all essential amenities nearby. Custom blinds are installed across the home. Just minutes from Minto Recreation Centre, Manotick Main Street, and Costco. This home truly offers the perfect blend of comfort, style, and convenience. (id:28469)
Royal LePage Integrity Realty
H - 231 Citiplace Drive
Ottawa, Ontario
Welcome to this newly built 2-bedroom condo apartment that perfectly blends modern design with everyday comfort, offering beautiful views of the park and greenbelt in the heart of Ottawa. This bright and spacious unit features a well-designed open-concept layout filled with natural light, ideal for both relaxing and entertaining. The sleek kitchen showcases stainless steel appliances, ample cabinetry, and a stylish sit-at island that anchors the space with both function and flair. The unit offers two bathrooms, including a 4-piece main bath and a 3-piece ensuite off the primary bedroom, adding comfort and privacy. Enjoy the convenience of in-suite laundry, two comfortable and well-proportioned bedrooms, and a private balcony that serves as a true extension of the living space-perfect for morning coffee, evening wind-down time, or simply enjoying the open views year-round. Snow removal, lawn care, and water are included, providing added value and peace of mind. Complete with one owned parking space and ideally located near parks, ravines, recreational amenities, public transit, and all essential services, this condo offers effortless urban living with a connection to nature. A fantastic opportunity not to be missed. (id:28469)
Exit Realty Matrix
2421 Glandriel Crescent
Ottawa, Ontario
Elegant and impeccably maintained single-family home in a quiet, family-friendly neighborhood close to schools, parks, shopping, and amenities. This residence offers 4 spacious bedrooms and 4 bathrooms, including a bright, fully finished basement. The main level features formal living and dining areas, a comfortable family room, and a well-appointed kitchen with stainless steel appliances and ample cabinetry, plus a convenient laundry/mudroom and powder room. Upstairs includes a private primary bedroom with walk-in closet and ensuite, along with three additional bedrooms and a full bath. The finished basement provides versatile space with a modern 3-piece bathroom, ideal for guests or recreation. A double-car garage, oversized driveway, generous backyard, and recent roof replacement (2024) complete this exceptional offering of space, comfort, and location. (id:28469)
Royal LePage Integrity Realty
2404 - 1240 Cummings Avenue
Ottawa, Ontario
**Special Rent Promo - Up to 3 Months' Free Rent + $1,000 New Year Bonus** Welcome to Luxo Place, a stunning new 35-storey high-rise redefining luxury rental living in the heart of Ottawa. This elevated community offers an exceptional array of world-class amenities, including a state-of-the-art fitness center, tranquil yoga room, hotel-inspired indoor lap pool, vibrant social lounge with bar and billiards, and thoughtfully designed co-working spaces everything you need to live, work, and unwind in comfort and style. Entertain guests effortlessly with access to beautifully appointed guest suites. Enjoy the convenience of a pet-friendly, non-smoking environment, perfectly located just steps from the Cyrville LRT station for easy access to the city's best shopping, dining, and outdoor spaces. Step inside this refined 634 sq ft 1-bedroom, 1-bathroom suite, where modern design meets effortless comfort. The open-concept layout is enhanced by nine-foot ceilings, floor-to-ceiling windows, and premium soundproofing, creating a peaceful, light-filled retreat. The gourmet kitchen showcases quartz countertops, sleek cabinetry, LED lighting, and high-end stainless steel appliances, while the oversized island offers the perfect space for cooking or entertaining. The bedroom features a walk-in closet, and the spa-inspired bathroom includes a glass-enclosed shower with upscale finishes. In-suite laundry adds daily convenience, and a private balcony extends your living space ideal for relaxing outdoors. Live elevated - Luxo Place is your gateway to modern, sophisticated high-rise living. (id:28469)
Digi Brokerage
1322 Du Gouverneur Drive
Ottawa, Ontario
OPEN HOUSE SUN Feb 1st, 2-4pm. This exceptional and thoughtfully designed residence offers a rare blend of luxury, functionality, and income potential. From the moment you enter, the grand main-level foyer sets the tone for the impressive layout ahead. The heart of the home features a spacious kitchen with abundant cabinetry and counter space, seamlessly connecting to the dining area with patio doors leading to a private backyard oasis. Multiple inviting living spaces include a cozy family room with a gas fireplace, a formal living room, a dedicated office, and a convenient main-floor laundry room-perfect for modern family living. The second level offers four generous bedrooms, including a primary retreat complete with a 4-piece ensuite, along with a second bedroom also featuring its own 4-piece ensuite-ideal for guests or older children. Adding incredible versatility, this home includes two fully equipped in-law suites. The upper in-law suite, located above the garage, features its own kitchen, living room, 3-piece bathroom, laundry area, and private living space. The lower-level in-law suite offers a separate entrance, two bedrooms, a 3-piece bathroom, kitchen, laundry room, and storage space. The property permits for short-term rentals, making this an excellent opportunity for future income potential. Outside, the property continues to impress with beautifully landscaped grounds, interlock, heated inground pool and stunning gardens. Additional standout features include owned solar panels generating approximately $500/month over the past two years, a Generac generator, natural gas pool heater, invisible dog fence, three separate laundry areas and permanent Christmas lights. With six bedrooms, multiple bathrooms, exceptional flexibility, and strong future income potential, this remarkable home is perfectly suited for multi-generational living, investors, or those seeking a truly one-of-a-kind. property. (id:28469)
Exit Realty Matrix
61 Lamadeleine Boulevard
Russell, Ontario
The perfect fit for the growing family! Move right in to this Valecraft-built 4-bed, 4-bath home offering over 2,700 sqft of comfortable living space. The main level features tile and hardwood flooring, where there is plenty of space to entertain and find your cozy spot beside the fireplace. The updated kitchen shines with new lighting, stone countertops, stainless steel appliances, a natural gas stove, and a convenient main-floor laundry that adds everyday ease. Upstairs, you'll find four generous bedrooms, including a spacious primary retreat with a private 4-piece ensuite. The fully finished lower level offers a large office, 3-piece bath with shower, and ample space for recreation, hobbies, or family time. Summers are a blast with an in-ground pool and a private, fenced, and hedged backyard-perfect for BBQs and outdoor fun. A large garden shed with a matching steel roof, a 2-car garage, and an extra-wide driveway complete the whole package. A must-see opportunity you won't want to miss! Recent updates include: Renovated Stairs (2025), Steel Roof (2024), Front Windows (2023), Hot Water Tank (2021), Furnace (2018). Call/email today for your private viewing! (id:28469)
Exp Realty
505 - 330 Centrum Boulevard
Ottawa, Ontario
Welcome to a meticulously updated residence where significant investment and thoughtful design come together to deliver comfort, quality, and long-term value. This beautifully maintained home features a well-executed layout with premium upgrades throughout. The main living and dining area is bright and welcoming, enhanced by updated flooring and a custom ceiling finished with new drywall and professionally installed pot lighting, adding warmth and architectural depth. Large windows flood the space with natural light, creating an ideal setting for everyday living and entertaining.The kitchen has been extensively upgraded and showcases contemporary two-tone cabinetry, quartz countertops, under-cabinet lighting, and stainless steel appliances, offering both style and functionality. The primary bedroom serves as a private retreat, comfortably accommodating a king-sized bed and featuring excellent closet space along with a fully renovated ensuite bathroom. The second bedroom is generously sized and thoughtfully positioned, while the separate den provides valuable flexibility as a home office, media room, or guest space.The main bathroom has also been renovated with modern finishes, reflecting the same level of care and attention seen throughout the home. Additional highlights include full-size in-unit laundry, practical storage solutions, ground-level indoor parking, and car wash station, further enhancing daily comfort and convenience. Residents enjoy access to beautifully maintained shared amenities, including a landscaped terrace, a park with its own ponds and games area, as well as a common party and meeting room, ideal for gatherings, celebrations, or working from home outside the unit. Located close to shopping, restaurants, cultural venues, medical services, transit, future LRT access, and scenic walking paths, this home offers exceptional convenience in a desirable setting. Some photos virtually staged. (id:28469)
RE/MAX Hallmark Pilon Group Realty
1 - 420 Arlington Avenue
Ottawa, Ontario
Bright and upgraded 1-bed, 1-bath apartment in West Centretown near LeBreton Flats. This open-concept 2nd-floor unit features laminate flooring, a modern kitchen with stainless steel appliances, dishwasher, and excellent natural light. Close to Pimisi and Corso Italia Stations, with bus routes 8, 10, 11, 14, 85 nearby, plus easy access to HWY 417. Walk to restaurants, cafés, markets, parks, and Parliament Hill. Rent is $1,625. Parking is available for an additional price. Gas and water included; hydro extra. Small pets permitted. Non-smoking unit. Shared laundry and bicycle storage in the basement. Tenant may install a portable or window A/C. Snow removal, exterior maintenance, and hot water tank rental included. Application, ID, proof of income, and Equifax report required. (id:28469)
Solid Rock Realty
15 - 401 Glenroy Gilbert Drive
Ottawa, Ontario
Brand new Upper End Unit with two-Primary bedrooms, two full-bath, two-storey condo home, thoughtfully designed with modern finishes in one of Barrhaven's most desirable communities. The main level features a bright, open-concept living and dining area with large windows and light-toned flooring that create an inviting, airy feel. The kitchen is equipped with Granite countertop, ample cabinetry, stainless steel appliances and a breakfast island, seating-perfect for both everyday living and entertaining. The upper level offers two spacious primary bedrooms with large windows that flood the rooms with natural light. Additional features include guest bathroom on the main level, secure underground parking. Located in a family-friendly neighborhood close to schools, parks, shopping, dining, and transit. This condo offers the perfect balance of suburban comfort and urban convenience. Rental application, full credit score report, recent pay stubs, employment letter and ID's required. 2 underground parking spots included and Bike rack. (id:28469)
Exp Realty
1112 - 138 Somerset Street W
Ottawa, Ontario
Urban living, elevated. This striking, modern condo delivers style, light, and lifestyle in one of Ottawa's most exciting downtown locations. Designed to impress, the building features a show-stopping rooftop terrace with panoramic 360-degree city views, multiple lounge areas, BBQ stations, and a rooftop built for entertaining. Residents also enjoy a library, parking, a full security system, and the unbeatable convenience of being just a 14-minute walk to the O-Train at Parliament Station. Inside, this 1-bedroom, 1-bathroom suite checks every box. Hardwood and tile flooring pair beautifully with a sleek, neutral palette, while floor-to-ceiling windows flood the space with natural light. The open-concept living and dining area flows seamlessly to a spacious private balcony-perfect for morning coffee or evening downtime with Northwest views. The kitchen is crisp and contemporary, offering generous counter space, abundant cabinetry, and stainless-steel appliances ideal for everyday living or hosting. Tucked just around the corner, the bedroom feels like a private retreat, complete with a full wall of closets and its own patio door leading to the balcony. The gleaming four-piece bathroom includes in-unit laundry-because convenience matters. Bonus for investors: the unit is tenant-occupied on a month-to-month basis, and the tenant would love to stay on, offering immediate rental income with flexibility. All this, steps from shopping, dining, transit, and downtown energy-this isn't just a condo, it's a lifestyle play. 48 hrs notice for all showings. (id:28469)
Engel & Volkers Ottawa
5 Albert Street
Casselman, Ontario
OPEN HOUSE SUNDAY FEBRUARY 1 2-4 PM! This charming 3+1 bedroom, 2-bath home is perfectly positioned on a corner lot. Step inside to a bright and inviting living area featuring a large window that fills the space with natural light. The kitchen showcases a stylish brick feature wall, while the adjacent dining area offers direct access to the rear deck-ideal for entertaining or enjoying morning coffee outdoors. Upstairs, you'll find a spacious primary bedroom with a cheater door to the full bathroom, along with two additional generously sized bedrooms. The lower level provides even more living space, featuring a cozy family room with a gas fireplace, a fourth bedroom, a second full bathroom combined with laundry, and ample storage. Outside, enjoy a backyard surrounded by mature trees for added privacy and a large deck perfect for gatherings or quiet relaxation. Freshly painted this year and conveniently located close to shopping, schools, and parks, this home is truly move-in ready. (id:28469)
Exp Realty

