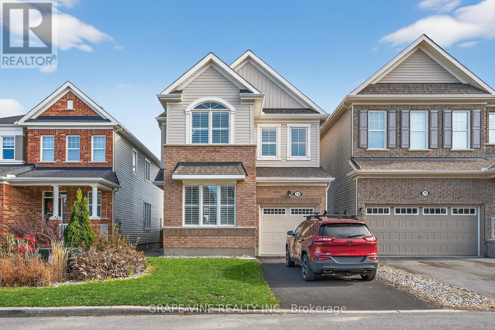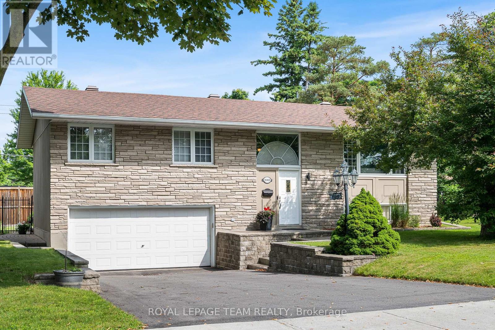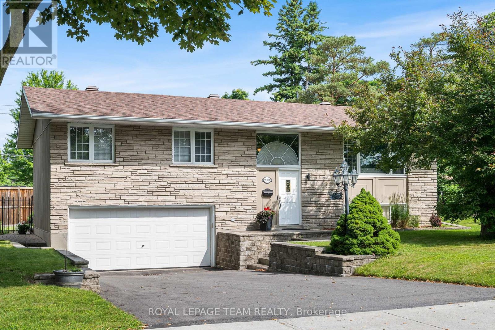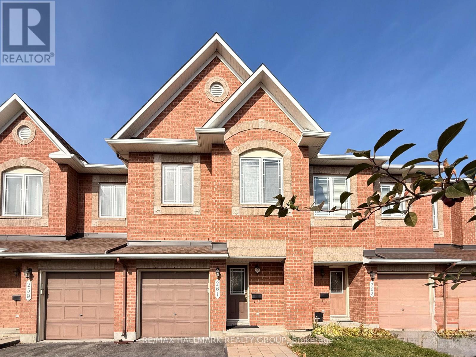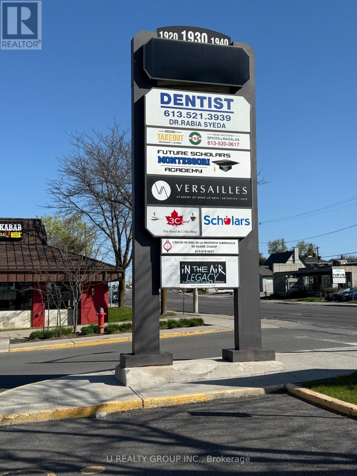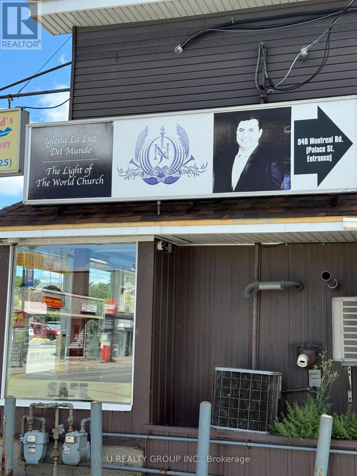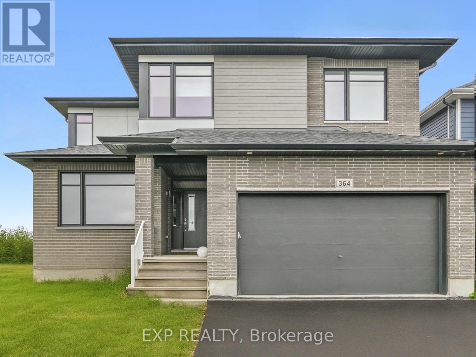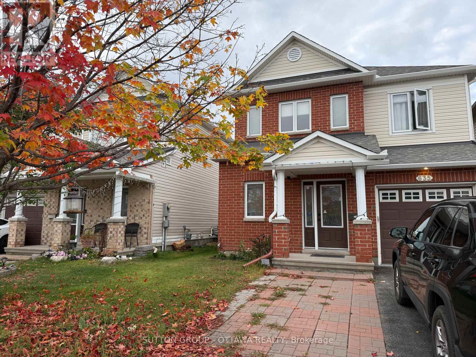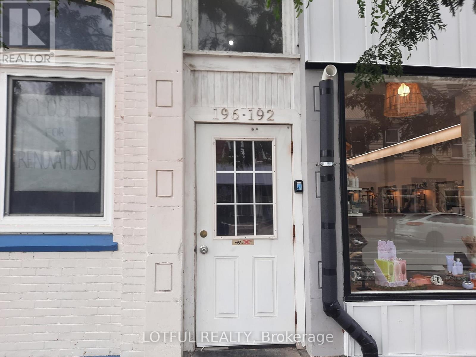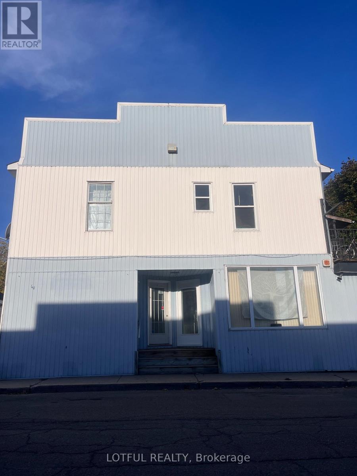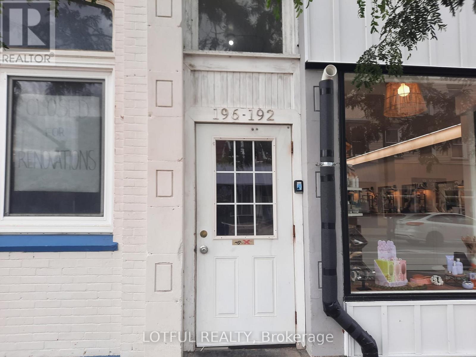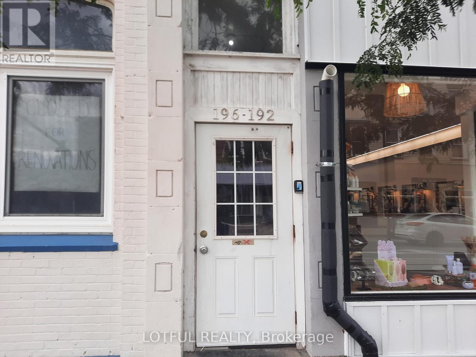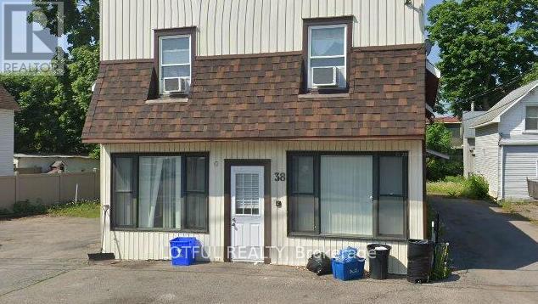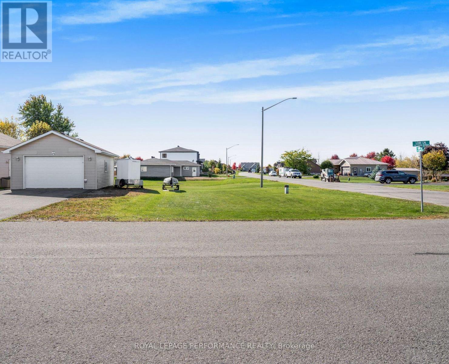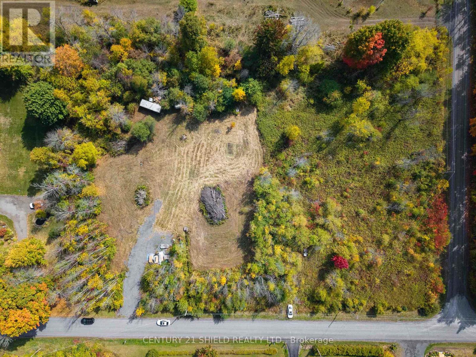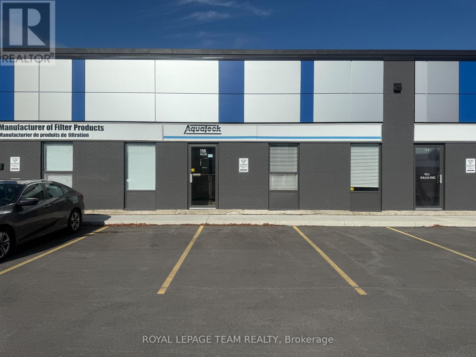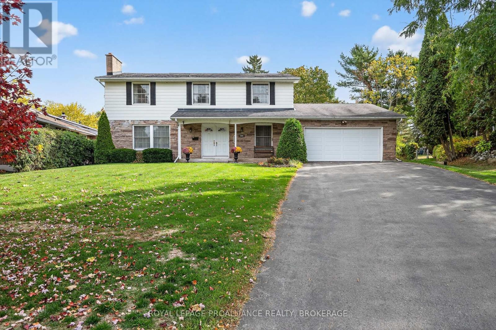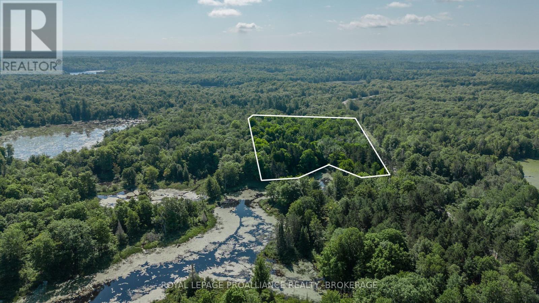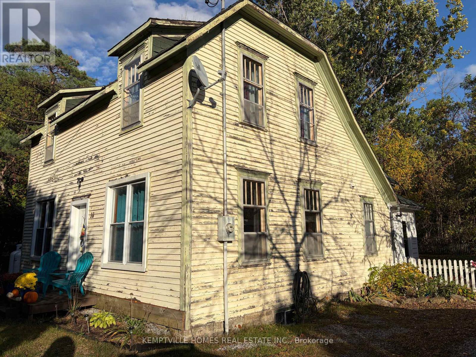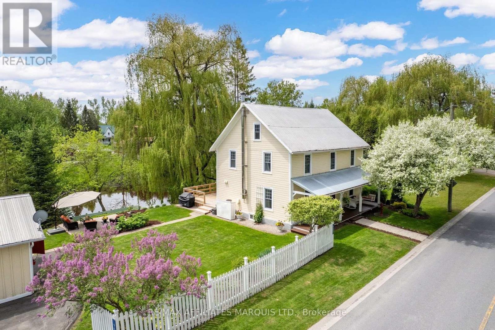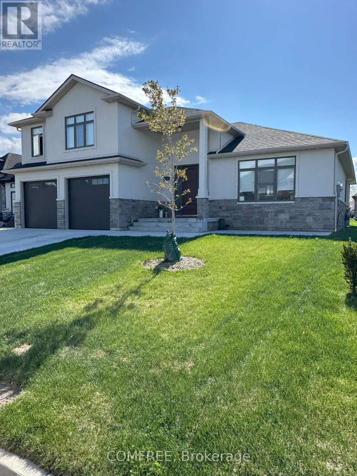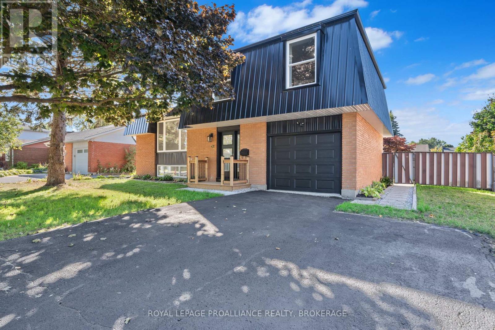72 Remora Way
Ottawa, Ontario
Mattamy's popular Wildflower gives a modern and efficient 2000 sqft combining an open main floor with 3 bdrms, 2.5 bath, a large loft and dedicated office with 10ft ceiling. Abundant pot lights and California shutters give a clean and sophisticated vibe. Fantastic location on a quiet side street with upgraded lot with no rear facing houses combined with a professionally designed multi sports court across the entire fenced backyard make this home truly special. Short walk to a collection of parks, schools, and OC Transpo route 75. Short drive to Minto recreation centre and Barrhaven's shopping centres. Perennial garden offers curb appeal with colourful mix of flowering plants, shrubs, and grasses from May into October. Step out your back door and play pickleball on a full-sized kitchen sink. Take the kids off the street and into your backyard with a half court NBA setup with custom netting. Ball/roller hockey in summer and ice rink in winter. Basement rec room ready with plumbing (id:28469)
Grape Vine Realty Inc.
2001 Bel-Air Drive
Ottawa, Ontario
Welcome to this beautiful home in Braemar Park! This house boasts great curb appeal and is located on a quiet street in a family-oriented neighborhood, close to schools, a new dog park and many NCC trails. This charming home offers three bedrooms and two full bathrooms. As you step inside, you'll be greeted by a beautiful accent stone wall in the foyer. The main floor features a spacious living room, perfect for entertaining, with a large window that invites abundant natural sunlight and a beautiful gas fireplace. Enjoy the continuity of beautiful hardwood flooring throughout the main level. The kitchen is equipped with wood cabinetry, a peninsula, and a large eating area, also ideal for entertaining. The eating area also features an accent wall. The kitchen comes with stainless steel appliances. The primary bedroom is generously sized, complemented by two other good-sized bedrooms. The main level four-piece bathroom offers a standalone tub and a large walk-in shower. The lower level provides a versatile recreation room, an office (flex space), and another full bathroom. Step from the eating area onto the large deck, perfect for enjoying your morning coffee while overlooking your beautiful, fully fenced backyard, which also includes a patio. This property also has easy access to the Queensway for your commute. (id:28469)
Royal LePage Team Realty
2001 Bel-Air Drive
Ottawa, Ontario
Welcome to this beautiful home in Braemar Park! This house boasts great curb appeal and is located on a quiet street in a family-oriented neighborhood, close to schools, a new dog park and many NCC trails. This charming home offers three bedrooms and two full bathrooms. As you step inside, you'll be greeted by a beautiful accent stone wall in the foyer. The main floor features a spacious living room, perfect for entertaining, with a large window that invites abundant natural sunlight and a beautiful gas fireplace. Enjoy the continuity of beautiful hardwood flooring throughout the main level. The kitchen is equipped with wood cabinetry, a peninsula, and a large eating area, also ideal for entertaining. The eating area also features an accent wall. The kitchen comes with stainless steel appliances. The primary bedroom is generously sized, complemented by two other good-sized bedrooms. The main level four-piece bathroom offers a standalone tub and a large walk-in shower. The lower level provides a versatile recreation room, an office (flex space), and another full bathroom. Step from the eating area onto the large deck, perfect for enjoying your morning coffee while overlooking your beautiful, fully fenced backyard, which also includes a patio. This property also has easy access to the Queensway for your commute. (id:28469)
Royal LePage Team Realty
261 Monaco Place
Ottawa, Ontario
Available January 1, 2026! Carpet-free home, spacious 3 bed, 3 bath with finished basement. The main level features a large entrance, functional living and formal dining areas, plus a spacious kitchen with an eat-in area. Upstairs, the primary bedroom comes with a walk-in closet and a 4-piece ensuite. Two additional generously sized bedrooms share a full bathroom. The lower level offers a cozy family room with a gas fireplace, an oversized window, and plenty of storage spaceperfect for family entertainment. Located in a family-friendly neighborhood close to everything: parks, schools, transit, restaurants, and amenities. Fully fenced backyard. Please include proof of income, credit report, and photo ID with rental application. No pets. (id:28469)
RE/MAX Hallmark Realty Group
1940 Bank Street
Ottawa, Ontario
For lease at 1940 Bank Street - up to 3 individual units available, each approximately 1,147 sq. ft., in a well-located commercial plaza on one of Ottawa's busiest streets. With excellent exposure, strong vehicle and foot traffic, and flexible zoning, this is a great opportunity for a variety of businesses. Ideal for a pizza shop, takeout restaurant, retail store, or service-based business, the space offers high visibility, ample parking, and convenient access from Bank Street. (id:28469)
U Realty Group Inc.
94 Montreal Road
Ottawa, Ontario
A versatile commercial unit ideal for use as a place of worship, ghost kitchen, community hub, or assembly space. This functional ground-floor space offers a flexible layout suited to a variety of uses, with convenient access, nearby parking, and public transit options. Zoned for multiple commercial or institutional purposes, it presents a great opportunity for organizations or businesses looking for an affordable and adaptable space (id:28469)
U Realty Group Inc.
364 Gloaming Crescent
Ottawa, Ontario
Located on a quiet crescent in the sought-after Blackstone community, this stunning Ridgecrest model by Cardel Homes offers a thoughtfully upgraded 4-bedroom + den, 3.5-bath layout designed for modern living.The main floor boasts a large private office, perfect for remote work or study, a formal dining room, and a bright living room with soaring 19-foot ceilings and a sleek fireplace. The chefs kitchen is equipped with high-end appliances built-in double oven, microwave, and induction cooktop paired with acrylic cabinetry, soft-close drawers, and lift-up panels. The oversized Britannia quartz island with bar seating, walk-in pantry, and butlers pantry offer both style and functionality. Upstairs, four generously sized bedrooms with 9-foot ceilings provide comfort and space for the whole family. The finished basement also features 9-foot ceilings and includes a spacious recreation room, kitchenette with granite countertops and mini-fridge, and a stylish 3-piece bathroom. Enlarged windows, insulated vinyl flooring, ceiling insulation, and rough-ins for a projector and speakers create an ideal entertainment space. A dedicated storage room adds even more value with a radon mitigation system, humidifier, central vacuum, large chest freezer, and organized shelving. Set on a premium pie-shaped lot with NO REAR NEIGHBOURS, this home backs onto a quiet section of a neighbourhood park offering both privacy and a serene backdrop. Additional highlights include a garage roughed-in for EV charging and beautifully selected finishes throughout.This is a rare opportunity to own a modern, move-in-ready home in one of Ottawas most desirable neighbourhoods. (id:28469)
Exp Realty
635 Clearbrook Drive
Ottawa, Ontario
Available Nov. 1, this modern 3-bedroom detached home with a fully finished basement has been freshly updated with brand-new kitchen and laundry appliances (2024), new flooring on the second and lower levels, andnew carpeting on the staircases (2023) . The main floor offers plenty of space to live and entertain, featuring a large living room with expansive windows and a gas fireplace, a bright kitchen with white cabinetry, glass backsplash, quartz countertops, and stainless steel appliances, plus a dedicated dining room and office. Upstairs, the oversized primary bedroom includes a cozy corner nook, walk-in closet, and spa-like ensuite with soaker tub, while two additional bedrooms share a full bath. Additional highlights include an automatic garage door, interlock driveway with side-by-side parking, a fenced yard, and window blinds throughout. Tenant is responsible for utilities; no pets; no smoking. Note: photos are from a previous listing, appliances have since been updated. (id:28469)
Sutton Group - Ottawa Realty
103 - 192 King Street W
Prescott, Ontario
Stunning 1-bedroom main floor apartment in Prescott! This bright and modern unit features an open-concept layout with a spacious bedroom and private entrance. Enjoy easy main floor access, large windows providing ample natural light, and a clean, contemporary design throughout. Perfect for singles or couples seeking comfort and convenience. Located close to amenities, parks, and the riverfront. $1,450/month + hydro and water. (id:28469)
Lotful Realty
2 - 20 King Street
North Dundas, Ontario
Bright 2-Bedroom Apartment in Chesterville! Enjoy peaceful small-town living just 12 minutes to Winchester and 40 minutes to Ottawa-perfect for commuters. This spacious second-floor unit offers an open-concept layout with large windows for plenty of natural light, a welcoming mudroom/sunroom at the entry, and access to a large shared deck-ideal for relaxing outdoors. Conveniently located near local parks, shops, and amenities. $1,700/month + hydro. 1 parking spot, Available now-clean and move-in ready! Pictures are of similar unit (id:28469)
Lotful Realty
201 - 192 King Street W
Prescott, Ontario
Welcome to this charming 2-bedroom apartment in the historic town of Prescott! Offering approximately 740 SQ.FT. of comfortable living space, this bright and inviting second-floor unit features a spacious living room, open-concept kitchen, and two well-sized bedrooms. The neutral color palette creates a warm, welcoming atmosphere perfect for individuals or couples. Conveniently located close to local amenities, shops, and parks. Heat included (hydronic system); tenant pays hydro and water. Pets welcome! Please note: second-floor unit, no elevator. (id:28469)
Lotful Realty
301 - 192 King Street W
Prescott, Ontario
Welcome to this charming 2-bedroom apartment in the historic town of Prescott! Offering approximately 740 sq.ft. of comfortable living space, this bright and inviting second-floor unit features a spacious living room, open-concept kitchen, and two well-sized bedrooms. The neutral color palette creates a warm, welcoming atmosphere perfect for individuals or couples. Conveniently located close to local amenities, shops, and parks. Heat included (hydronic system); tenant pays hydro and water Pets welcome! (id:28469)
Lotful Realty
5 - 38 King Street
North Dundas, Ontario
2-bedroom, 1-bathroom apartment for rent in Chesterville. Enjoy peace and tranquility in this family-friendly neighborhood. This unit features two spacious bedrooms, a functional kitchen with fridge, stove, and generous counter space, and hardwood floors throughout. Large windows allow plenty of natural light to fill the space. Rent is $1,600 per month plus hydro. 1 parking spot included. Come see it today! (id:28469)
Lotful Realty
44 Lori Lane N
North Dundas, Ontario
Build Your Dream Home in Beautiful Chesterville! This spacious 69.28 ft x 101.71 ft vacant lot offers the perfect opportunity to create your dream home in a welcoming small-town setting. With Hydro, Natural gas, Municipal water, and Sewer services available, this property is ready for your new build - saving you time and effort in the planning process. Adding incredible value, the lot includes a paved laneway to the garage, and an already-built garage, ready for electrical hookup. Create your family home with a breezeway perhaps? or maybe build your home attached with inside entry to the garage. This existing structure eliminates the cost and hassle of building a new garage, giving you a head start on your project. Located in a peaceful, family-friendly neighborhood, just minutes from schools, parks, shops, and the South Nation River, this is an ideal spot for those seeking both tranquility and convenience. Whether you're a builder, investor, or future homeowner - this property is a rare find with exceptional potential. Start building your dream today! 24 Hours Irrevocable on all offers. (id:28469)
Royal LePage Performance Realty
00 Water Street
Alfred And Plantagenet, Ontario
BEST PRICE ON BUILDABLE WATERFRONT IN EASTERN ONTARIO! Don't miss this incredible opportunity to own a prime waterfront lot in the charming town of Plantagenet! Perfect for building your dream home or a high-demand rental property, this R1-zoned parcel offers endless possibilities. Enjoy the convenience of easily accessible city services while creating your ideal waterfront retreat or a savvy investment. Opportunities like this are rare - secure this stunning lot today and bring your vision to life! (id:28469)
RE/MAX Hallmark Realty Group
15618 Dixon Road
South Stormont, Ontario
Settle into the quiet charm of country living with this 1.44-acre lot thats already prepped for your dream build. Tucked behind a tree line for privacy, the property blends open, cleared land with a mix of mature trees, including apple trees, for that perfect countryside feel. Some essentials are already in place: hydro is available at the road with a trench dug onto the property, a 120 ft. drilled well (July 2024), plus an extra-wide culvert and gravel laneway makes access simple. The current owner had intended to build and is willing to share their survey and closed permit package, saving you time and effort as you plan your own home. Enjoy the best of both worlds - peaceful rural living with the convenience of being just a short drive away from Cornwall, Highway 401, and the St. Lawrence River. Whether you imagine a family homestead, a small hobby farm, or a private retreat, this property offers the space, setting, and head start to bring it to life. Make the right move and see it for yourself! (id:28469)
Century 21 Shield Realty Ltd.
116 - 2700 Lancaster Road
Ottawa, Ontario
Fantastic 1,150 SF office, workshop, light assembly, studio space available for lease immediately. Freshly renovated, this space features a glass entry vestibule, 3 enclosed offices, one open office, kitchenette, in-suite washroom and rear storage area. Signage available above unit entrance and on street pylon. Rent is calculated as follows: $20/SF/YR + $15/SF/YR, utilities included. (id:28469)
Royal LePage Team Realty
259 Fairway Hill Crescent
Kingston, Ontario
Nestled in Kingston's desirable Fairway Hill community, a gem backing directly onto the Cataraqui Golf and Country Club, this lovingly maintained home offers the perfect blend of privacy, prestige, and peaceful living-feeling like the countryside while being right in the city. Set on approximately one acre, the largest lot in Fairway Hills, this spacious property features five bedrooms on the upper level and three full bathrooms, making it ideal for families or those seeking flexible space. The home was custom built by the current owners and has been thoughtfully cared for over the years. Enjoy the convenience of a double car garage with indoor access, a double-wide driveway, and mature landscaping that frames the expansive backyard. Whether you're watching the sunrise over the fairways or hosting summer gatherings, the setting is truly exceptional. Located minutes from downtown Kingston, top schools, and everyday amenities, this home offers a rare combination of tranquility and accessibility. A must-see for those who value space, nature, and timeless care. (id:28469)
Royal LePage Proalliance Realty
Lot 50 Maple Lane
Tay Valley, Ontario
Looking to build your dream home!? Welcome to Maple Lane, a nicely treed 3.4 - acre lot with mixed terrain backing onto a large pond. Maple Lane is part of Tay Valleys' Maberly Pines subdivision. Conveniently located off a year-round paved road, Bolingbroke Road. Just minutes to Highway 7. Situated on a large corner lot with access from Maple Lane. Located close to several local lakes; Little Silver Lake, Christie Lake, Rainbow Lake and more while being efficiently 17 Minutes to Sharbot Lake, 19 Minutes to Westport, 25 minutes to Perth, 40 minutes to Smith Falls and only 60 minutes to Ottawa ... all your amenities within minutes! The Upper Rideau lake public boat launch is nearby as well as access to the Trans Canada Trail off Bolingbroke Road. Photos and video can not do this piece of land justice! (id:28469)
Royal LePage Proalliance Realty
870 Anciano Crescent
Ottawa, Ontario
Live your luxury in this beautifully upgraded end-unit townhome, ideally located in the heart of Bridlewood Trails-one of Ottawa's most desirable west-end communities. Surrounded by top schools, parks, trails, and amenities, it's perfect for families, couples, or professionals. Nearly $10,000 in premium upgrades include hardwood floors, pot lights, and a bright open-concept layout. Freshly repainted and professionally cleaned, it's completely move-in ready. The kitchen features a granite island, quartz counters, stylish backsplash, and brand-new stainless steel appliances. Upstairs offers a spacious primary with walk-in closet and updated ensuite, plus a versatile second bedroom or office. With 2.5 bathrooms, a private balcony, garage, and the added privacy of an end-unit, this home blends comfort, convenience, and style. Photos virtually staged. (id:28469)
Avenue North Realty Inc.
10 Bridge Street
North Grenville, Ontario
Full of character and charm, this spacious century home offers a perfect blend of original craftsmanship and modern comfort. Tucked away on an extremely approx .25 acres private lot yet centrally located in the heart of the village of Oxford Mills, this home is just a short stroll from the Oxford Mills Dam a beloved local spot for fishing and enjoying the soothing sound of the falls. Inside, you'll find a large, functional kitchen with stainless steel appliances, a movable island, and plenty of storage ideal for family gatherings and everyday living. Warm and inviting living and dining areas highlight the homes beautiful wood trim, hardwood floors, and stunning staircase, a showcase of true century-home craftsmanship. Cozy up by the wood stove on cool evenings, or enjoy the convenience of main-floor laundry and warm character of the home. Upstairs features four bright bedrooms and a renovated bathroom with a walk-in shower and updated vanity. The solid stone basement houses a newer high-efficiency furnace and upgraded electrical panel for peace of mind. Outside, the fenced yard offers privacy and tranquility, complete with a gazebo, firepit, and mature trees with tonnes of privacy. A covered carport, storage shed complete this wonderful property. A charming, practical home full of warmth, character, and potential perfect for those seeking small-town living with modern comforts. Open House: Sunday, October 19, 2025, from 24 PM. (id:28469)
Kemptville Homes Real Estate Inc.
19662 John Street
South Glengarry, Ontario
Step back in time and fall in love with this historic gem nestled in the heart of the charming village of Williamstown. Built in 1884, this 4-bedroom, 2-bathroom home sits gracefully along the winding shore of the Raisin River, offering a peaceful lifestyle full of timeless beauty and storybook surroundings. Full of rustic charm and character, this home invites you to imagine the stories it could tellif the walls could talk. Inside, youll find a spacious layout with updated hardwood flooring throughout, a generous kitchen with plenty of cabinetry, a tranquil living room with a wood burning stove and a main floor family room warmed by a cozy pellet stove with views of the serene backyard. The main floor also features a full bathroom with a vintage clawfoot tub that also accommodated the laundry and a private officeperfect for remote work or creative pursuits. Upstairs, four well-sized bedrooms and a second bathroom with a walk-in shower provide comfort and functionality for the whole family. Step outside to enjoy the immaculate yard, filled with vibrant perennial gardens, a large deck overlooking the river, a charming white picket fence, a she shed/workshop, and a paved driveway. The front deck is the perfect spot to unwind on the swing with a glass of wine and take in the peaceful village views as the sun sets. Located just across from the historic grounds of Ontarios oldest fair, this one-of-a-kind home is a beautiful blend of heritage, charm, and tranquil country living. This well loved home is looking for its next keeper. (id:28469)
RE/MAX Affiliates Marquis Ltd.
1343 Clearwater Avenue
Windsor, Ontario
This contemporary 5 level side split home has been completed with high end finishes and appliances and sleek quartz countertops Kitchen has abundance of storage .this custom home welcomes you to soaring foyer and 9ft. ceiling with upgraded fireplace and mantle , laundry is located easily from main level bathroom are all upgraded with glass and tile showers , garage has second kitchen located minutes from ec row and all shopping this home is the epitome of comfort style and location. (id:28469)
Comfree
47 Inverness Crescent
Kingston, Ontario
Strathcona Park. Tired of renovating? Check out this 4-level side split in a desirable city-central location. Huge Private Backyard. 3 Bedrooms, 2.5 bathrooms. Main floor office. Completely updated from top to bottom. Custom Kitchen and bathrooms. All new electrical throughout. Steel Roof and siding (2024). All new windows and exterior doors (2024). Oak Stairs and railing from TFP. Wide plank Luxury vinyl flooring. Fully finished basement w/ ample storage, and spray foamed exterior. Furnace (2025), HWT owned. 3D Tour and Virtual Floor Plans available. (id:28469)
Royal LePage Proalliance Realty

