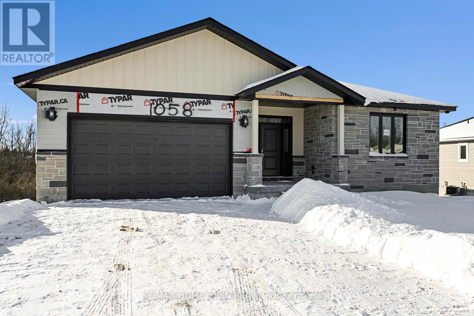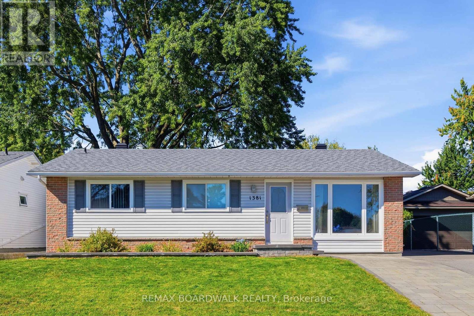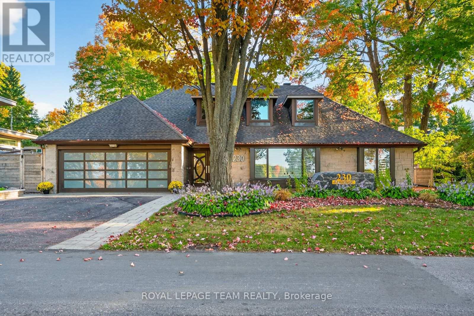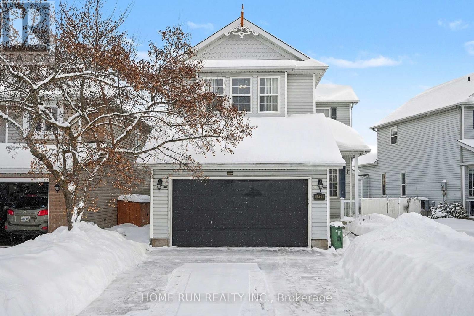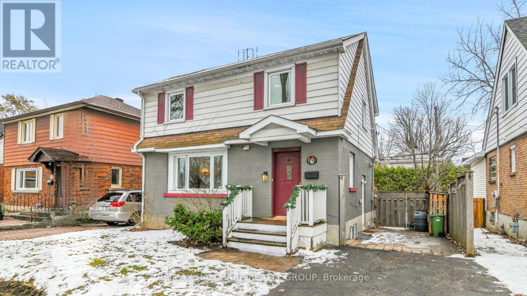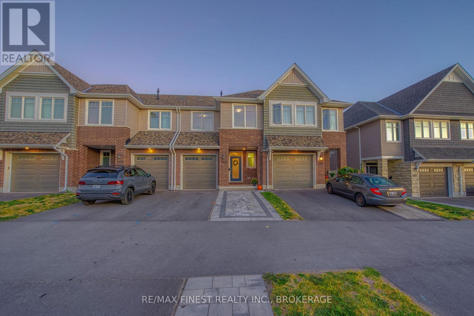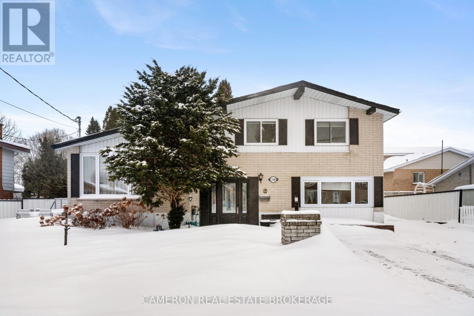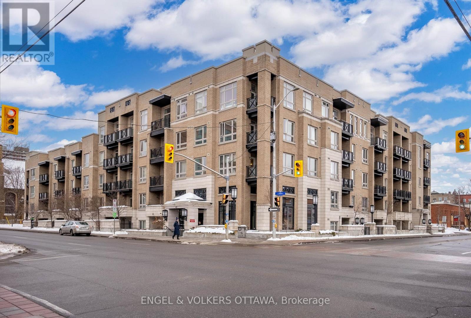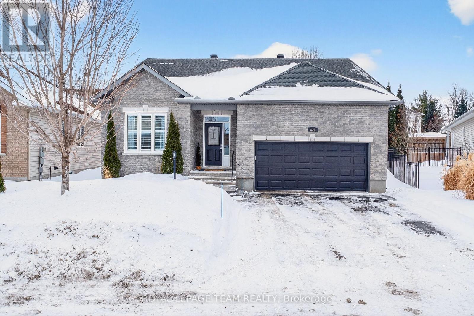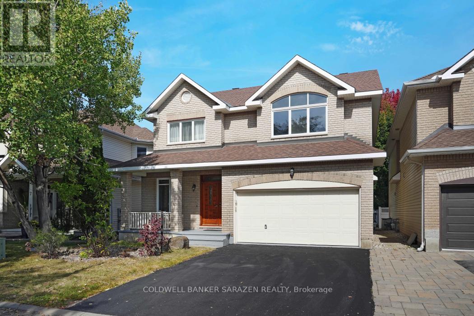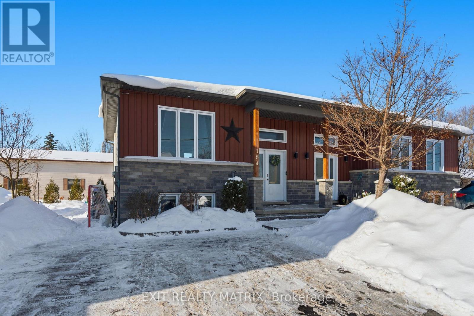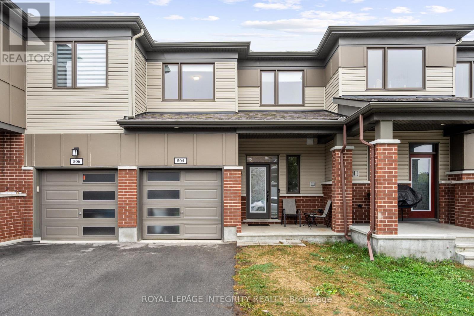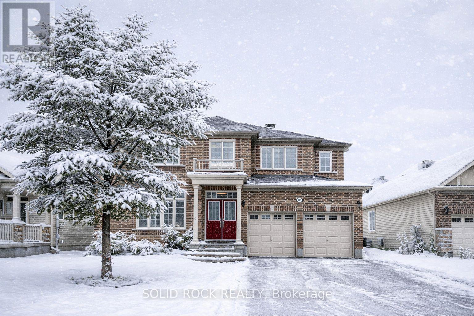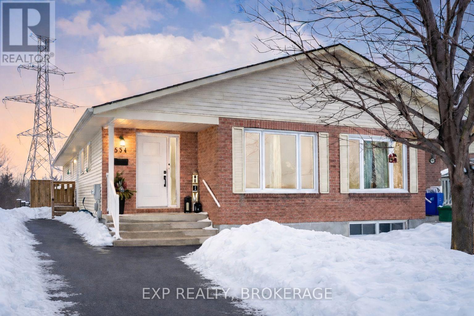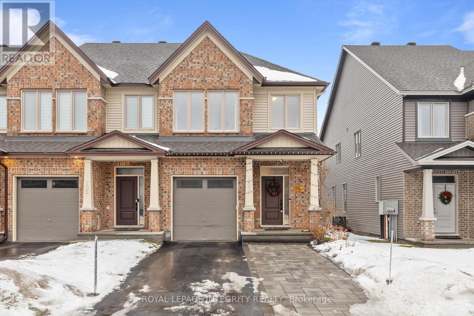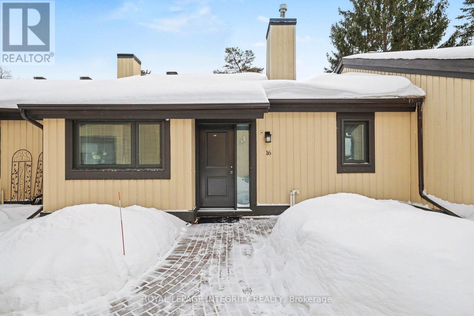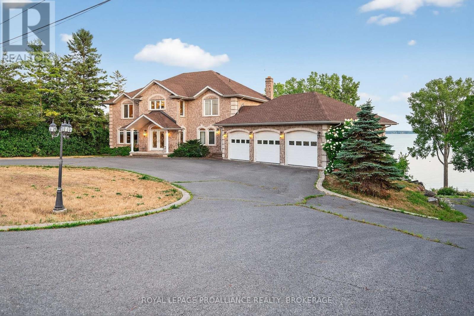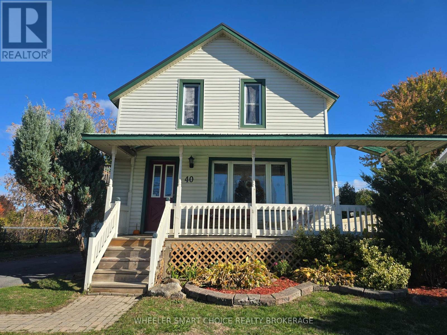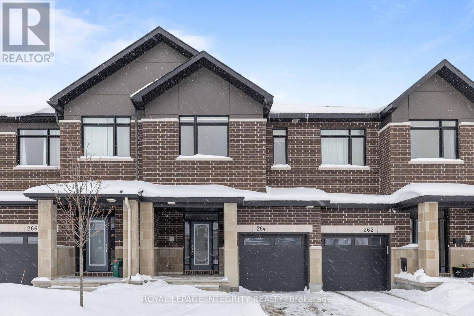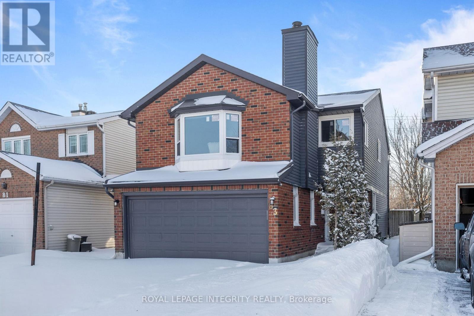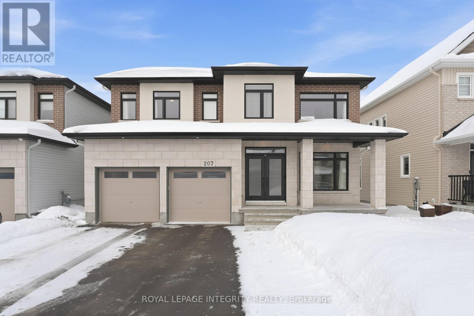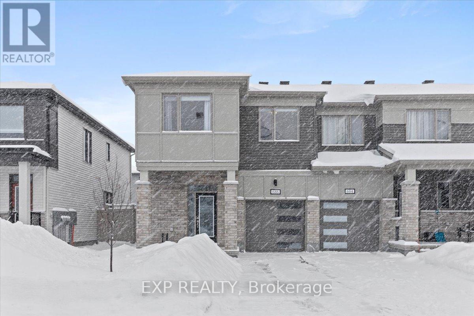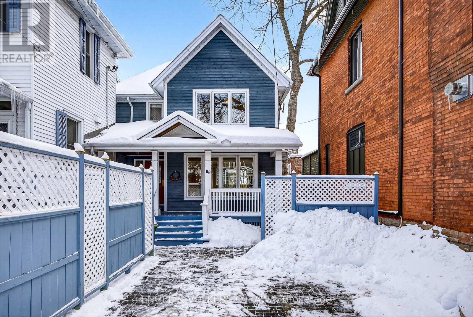1058 Shearer Drive
Brockville, Ontario
Introducing The Ridgeview - Elegant, efficient, and beautifully livable, The Ridgeview, brings a refined new take on a proven favourite. Crafted by a trusted local builder, this 1,640 sq. ft. bungalow showcases subtle design updates and elevated finishes throughout all on a premium walkout lot in the desirable Bridlewood community. From the moment you arrive, the home's inviting architecture and covered entry create an immediate sense of welcome. Inside, an airy open-concept layout connects the kitchen, dining, and great room spaces that is ideal for gatherings or quiet evenings alike. Generous windows flood the home with natural light, while a covered rear terrace provides the perfect setting to unwind and enjoy the outdoors in privacy and comfort. Three spacious bedrooms are smartly arranged for function and flow. The primary suite offers a calm retreat with a large walk-in closet and a spa-inspired ensuite. As always, attention to detail and thoughtful craftsmanship define this builders work from the 9-foot ceilings and quartz kitchen surfaces to the energy-efficient casement windows and comfort-insulated basement floor. An impressive full 9-foot walkout lower level adds tremendous versatility easily finished for extra living space, a home gym, or guest suite and enhances both the lifestyle value and future return on investment. High-efficiency gas heating, central air conditioning, on-demand hot water, and quality finishes throughout complete this exceptional new build. The Ridgeview's timeless design, reimagined for todays living. (id:28469)
RE/MAX Hometown Realty Inc
1381 Matheson Road
Ottawa, Ontario
OPEN HOUSE SUNDAY FEBRUARY 15, 2PM-4PM. | A rare opportunity to own a 4+1 bedroom bungalow home in Ottawa, offering exceptional space, light, and versatility on a generous 100-foot deep lot along with an interlocked driveway that provides ample parking for the whole family. This meticulously maintained south-facing, open-concept home is filled with natural light. The main floor features hardwood floors throughout, four well-sized bedrooms, a beautifully updated 3 piece bathroom (2022), and a dining area perfect for everyday meals and hosting. The open kitchen is finished with granite countertops and flows seamlessly into the main living spaces, ideal for modern living. Downstairs, you'll find an oversized 5th bedroom with custom live edge shelving, a fully renovated 3 piece bathroom (2025), and an updated laundry room (2025) with plenty of storage. The recreation room boasts new luxury vinyl flooring (2024) and is ideal for movie nights or a dream play room. The workshop is the extra space you've been needing to either have that home gym or just to take advantage of the custom built-in tool storage. Outside, enjoy a rarely found sense of privacy in the city with a yard that is almost entirely surrounded by mature cedar hedges, as well as a fence, making it ideal for dogs or children. The semi-shaded yard is perfect to host summer BBQs on the new deck (2023) or to take advantage of its great gardening opportunities. Located steps from Carson Grove Elementary School and Carson Grove Park, and walking distance to major employment hubs CSIS, CSE, LaCité and NRC. Just a short drive to Montfort Hospital, other everyday conveniences such as Costco, St. Laurent Shopping Centre and Cosmic Adventures. (id:28469)
RE/MAX Boardwalk Realty
230 Sandridge Road
Ottawa, Ontario
Live along one of Ottawa's most beautiful drives - the Sir George-Étienne Cartier Parkway, where river views meet tree-lined skies. Designed by Hall of Fame architect Samuel Gitterman, this mid-century residence blends architectural heritage with refined modern design. Sculptural double doors open to luminous, flowing interiors: an expansive living and dining framed by new rectangular Pella windows; a vaulted family room with roaring fireplace; a chef's kitchen with quartz island and gas range. Three main-floor bedrooms open to the gardens, including a tranquil primary suite with a heartthrob ensuite. Upstairs, a fourth bedroom and generous open loft inspire easy versatility. The finished lower level adds a large recreation space, guest suite, bath. Throughout: statement lighting, impeccable design, luxury surfaces. Outside, textured white stonework, custom fencing, manicured gardens, and a generator complete the picture. Located in illustrious Rockcliffe Park, 230 Sandridge Road offers light, beauty, and serenity along the river. (id:28469)
Royal LePage Team Realty
1797 March Road
Ottawa, Ontario
Bright, Custom-Built Bungalow in a Peaceful Country Setting. Enjoy the best of country living just minutes from all the amenities of Kanata and Carp Village. This beautifully crafted, one-level bungalow is filled with natural light and surrounded by nature offering both privacy and convenience. Step into a spacious great room with hardwood flooring, radiant heat, a cozy wood stove, and walk-out access to a large west-facing deck perfect for relaxing and enjoying spectacular sunsets. The kitchen features granite countertops, included appliances, and is conveniently located next to the laundry area. An oversized double garage with inside entry makes unloading groceries effortless. The thoughtful layout includes a private primary bedroom with a 3-piece ensuite, while two additional bedrooms share a full 4-piece bath (double sinks) ideal for family or guests. A large utility room, off the garage, offers easy access to mechanical systems and extra storage for your outdoor gear. OPEN HOUSE SUNDAY FEB 15 12-2 P.M. (id:28469)
Royal LePage Performance Realty
1671 Frenette Street
Ottawa, Ontario
OPEN HOUSE 2-4 Saturday Feb 14 . Located in a mature and well-established Orleans neighbourhood, this well-maintained single home features four good-sized bedrooms. The spacious primary bedroom offers a large walk-in closet and a 4-piece ensuite. The main floor includes a cozy living room with a fireplace and dinning area. A separate space with a abundant of natural light services as a family room. The kitchen showcases a full wall of cabinetry, granite tile countertops, and a glass tile backsplash. Main floor laundry room. Finished basement offers a large recreation room. Many updates throughout, with all major equipment owned-no rentals. Fully fenced backyard with a large deck. Updated: heat pump and tankless water heater 2023, Furnace and insulation 2019, Deck 2015, Roof 2018. (id:28469)
Home Run Realty Inc.
6 Centennial Boulevard
Ottawa, Ontario
OPEN HOUSE SUNDAY FEBRUARY 15TH FROM 2:00 PM TO 4:00 PM. Substantially renovated, charming 2-storey home with exceptional versatility and modern comfort in a prime walkable location-just steps from the vibrant "Main Street" Promenade with its eclectic shops, restaurants, and lively farmers market. Affordable single-family home with additional income to offset monthly costs. The main home features 3 bedrooms, 1.5 bathrooms, with high-end laminate flooring (wood look). Bright, inviting living room includes a wood-burning fireplace, a separate dining room (custom built-in cabinetry). The main-floor family room opens directly onto the rear deck-perfect for summer dining or weekend barbeques. Recently installed kitchen with shaker cabinetry, glass backsplash, quartz counters, & modern stainless-steel appliances, an ideal layout for family living or entertaining. A convenient main-floor powder room enhances everyday practicality. Upstairs, 3 sizeable bedrooms, each with ceiling light fixtures and generous closet space. Updated main bathroom includes a tub/shower, elegant vanity, mirrored medicine cabinet, + quality tile finishes. Vinyl-clad thermo-pane windows throughout allow for excellent natural light on every level. Bonus... the fully self-contained lower-level bachelor suite rented at $1,300 /mth.(all inclusive) until Sept.2026. This space features cork tile flooring, kitchenette (fridge, cooktop, hood vent). Full bathroom (corner shower) The unit has a large walking storage closet + a laundry room. This area can easily be integrated back into the main home to create a media room, with an additional full bathroom. Lovely private garden is a true urban retreat, offering mature landscaping plus a sizeable deck ideal for dining Al fresco. Enjoy an exceptional lifestyle just a short walk to the river, scenic pathways, top-rated schools, and all the energy of the Main Street Promenade-with quick access to the Glebe via the Flora Bridge. (id:28469)
RE/MAX Hallmark Realty Group
1321 Demers Avenue
Kingston, Ontario
A stylish Eton Model townhome offering 1,520 sq. ft. of bright, open-concept living in a sought-after Kingston neighbourhood. This thoughtfully designed 3-bedroom, 3-bathroom home blends modern comfort with functional elegance perfect for families, professionals, or investors alike. Step inside to discover a spacious layout featuring a beautiful kitchen with granite countertops, sleek cabinetry, and a large island ideal for entertaining. The open-concept main floor flows effortlessly from the kitchen to the dining and living areas, creating a warm and inviting space filled with natural light. Upstairs, you'll find three generous bedrooms, including a primary suite with a private ensuite and walk-in closet. Two additional bedrooms and a full bath complete the second level, offering plenty of room for family, guests, or a home office. Additional highlights include: Attached garage with inside entry, Main floor powder room for convenience, Energy-efficient construction and modern finishes throughout. Located close to schools, parks, shopping, and transit. Move-in ready and beautifully finished, this home delivers the ideal balance of style and practicality. (id:28469)
RE/MAX Finest Realty Inc.
1540 Gage Avenue
Cornwall, Ontario
Welcoming 3-bedroom, 2-storey family home offering approximately 1600 sq.ft. of living space on a generous 70' x 127' lot in a quiet north-end location. The bright main-floor family room is warmed by a cozy gas stove and opens directly to a ground-level sun room, perfectly positioned beside the inground pool for easy summer entertaining and family fun. A spacious country-style kitchen with abundant cabinetry flows into a large dining room highlighted by a gas fireplace, creating an inviting space for everyday meals and special occasions.The second level features three roomy bedrooms plus a renovated bathroom complete with a soaker tub and separate shower. A standout bonus is the detached double garage/workshop in the rear yard, ideal for hobbyists, storage, or extra parking, along with the inground pool for those warm-weather days. Seller requires a completed and signed SPIS submitted with all offers, and a full 2 business days irrevocable for review of any and all offers. (id:28469)
Cameron Real Estate Brokerage
123 - 429 Kent Street
Ottawa, Ontario
Welcome to easy urban living in the heart of vibrant Centretown. This spacious main level condo offers the best of downtown convenience with a rare sense of quiet, thanks to its peaceful orientation overlooking the building's interior courtyard. Inside, you'll find an inviting open concept layout with a generous living area flowing seamlessly into the dining space and kitchen, ideal for both everyday living and entertaining. The kitchen offers abundant storage and a large island that anchors the space, perfect for casual meals or hosting friends. The spacious primary bedroom easily accommodates all of your furniture and features a walk-in closet for excellent storage. A modern, neutral four piece bathroom and in-unit laundry add comfort and practicality, while the private terrace provides a lovely outdoor retreat rarely found in condo living. Parking is included, and residents enjoy access to all the amenities of the building including a lovely rooftop terrace and all the lifestyle perks Centretown is known for - Ottawa's best restaurants, cafés, shops, parks, and the Rideau Canal are all within easy reach. (id:28469)
Engel & Volkers Ottawa
834 Rockson Crescent
Ottawa, Ontario
Welcome to 834 Rockson Crescent - a highly sought-after custom-built Metric home offering 3+1 bedrooms and 3 full bathrooms, thoughtfully designed for both comfort and style. From the moment you enter, you're greeted by a bright and inviting foyer with tiled flooring that transitions seamlessly into rich hardwood throughout the main living space. Soaring 12-foot cathedral ceilings create an airy, open atmosphere that enhances the home's natural light and architectural presence. The open-concept kitchen and living area is beautifully appointed with elegant window shutters, a striking natural gas stone fireplace, and a functional island with abundant counter space. A rare oversized walk-in pantry provides exceptional storage and everyday convenience. The main level also features convenient laundry, inside access to the garage, neutral tones throughout, two linen closets, and three generously sized bedrooms. The serene primary retreat offers 9-foot ceilings, a walk-in closet, and a spa-inspired ensuite complete with double sinks, a spacious walk-in shower, and slate-colored ceramic flooring. Upgrades include 33" doors for mobility (with exception of 2 front bedrooms). Enhanced soundproof insulation in select main-floor walls and the lower level adds an extra layer of comfort and privacy. The finished lower level, complete with Berber carpeting, includes a fourth bedroom with a generous closet, a full 3-piece bathroom, and a large recreation room ideal for a home gym, media space, or flexible family living. Lower level has rough-in for wet bar or kitchenette. Step outside to an expansive back deck perfect for summer entertaining, along with a functional patio area and fully fenced backyard for added privacy. This property offers a seamless blend of functionality, warmth, and timeless appeal in a desirable neighborhood of Stittsville on a private crescent. (id:28469)
Royal LePage Team Realty
5 Escade Drive
Ottawa, Ontario
This grand Royal Edward II model offers over 3,100 sq. ft. on the main level, plus an additional 1,000 sq. ft. on the lower level. The main floor features generous living spaces, including a private office, a formal living room, a spacious dining room, a cozy family room, and a bright sunroom. The modern open-concept kitchen boasts a large eat-in area and an island with seating, perfect for entertaining family and friends. The lower level is designed for both relaxation and recreation, offering a full bathroom, a guest bedroom, a large rec room, a gym area, and a private cinema room for movie nights with loved ones. The level is finished with elegant engineered flooring, while the main floor showcases rich hardwood throughout. Upstairs, comfortable carpeting provides a warm and inviting atmosphere. Step outside to a professionally landscaped backyard featuring a grand sitting area, ideal for both relaxation and entertaining. This home truly has it all, a rare opportunity not to be missed. The sale price includes Cinema furnishings. (id:28469)
Coldwell Banker Sarazen Realty
184 Lavergne Street
The Nation, Ontario
OPEN HOUSE Sat Feb 14, 2-4pm & Sun Feb 15, 2-4pm. Welcome to the ideal place to begin your homeownership journey! Perfect for first-time buyers, this bright and inviting semi-detached home is centrally located in town just steps from shops, schools, recreation and even the beloved local cheese factory. Outdoor enthusiasts will love being just minutes from ATV and snowmobile trails for year-round adventure. Step inside to a sun-filled main floor featuring a cozy and functional kitchen with plenty of counter space and stainless steel appliances included. The kitchen also offers patio doors leading directly to the back deck - perfect for summer BBQs or relaxing evenings outdoors. The spacious living room is warm and welcoming, highlighted by a large window that fills the space with natural light. A convenient 2-piece bathroom completes the main level. Downstairs, you'll find a comfortable primary bedroom with an oversize closet, a second generously sized bedroom also featuring an oversize closet and a full 4-piece bathroom. Bright, well-located, and move-in ready - this home offers comfort, convenience, and incredible value all in one. (id:28469)
Exit Realty Matrix
504 Flagstaff Drive
Ottawa, Ontario
Welcome to 504 Flagstaff Drive, a beautifully designed 'Mattamy Homes Fir Model'. Built in 2022, this modern 3-bedroom, 2.5-bathroom home offers a thoughtful layout and stylish finishes throughout.The open-concept main level features hardwood flooring, a bright living and dining area, and a kitchen designed for both function and style. The kitchen comes with granite countertops, an island with seating, stainless steel appliances, and ample cabinetry, creating a welcoming space for everyday living. Upstairs, the spacious primary bedroom includes a walk-in closet and a private 3-piece ensuite. Two additional bedrooms are generous in size and share a full bathroom. Half Moon Bay is known for its family-friendly atmosphere, green spaces, schools, and easy access to shopping, dining, and public transit. With its balance of comfort, functionality, and location, this property is move-in ready and an excellent opportunity for those seeking a newer home in a growing community. Dont miss your chance to call this beautiful house your next home. (id:28469)
Royal LePage Integrity Realty
173 Culloden Crescent
Ottawa, Ontario
If you're looking for SPACE- this is the home you have been waiting for! room for everyone! Set on a quiet crescent in Stonebridge, you will be wowed from the moment you walk in the door. MAIN FLOOR: Living Room, Study, Dining Room & Family Room - Plus an Eat In Kitchen and Mud Room/Laundry off the garage. The Family Room has a gorgeous Accent wall + fireplace. And the Kitchen? Granite Counters, huge Eating Area with a bay window facing the yard. There is natural light everywhere! Then there is all the space upstairs! A large Primary Bedroom with an absolutely HUGE Ensuite bathroom. Plus 3 more bedrooms - One with it's own ensuite and the other 2 share a jack + jill bathroom. There's a Bonus walk-in Linen closet as well as a reading nook. The Large backyard is fully fenced and landscaped with a fantastic patio. And finally - the unfinished basement is ready for you to make it your own. Sold Under Power of Sale, Sold as is Where is. Seller does not warranty any aspects of Property, including to and not limited to: sizes, taxes, or condition. (id:28469)
Solid Rock Realty
554 Whistler Terrace
Kingston, Ontario
Welcome to 554 Whistler Terrace, a well-maintained semi-detached bungalow offering excellent in-law potential with a separate side entrance, ideal for extended family or multi-generational living. Tucked away on a quiet cul-de-sac in Waterloo Village, one of Kingston's desirable west-end neighbourhoods, this home offers a peaceful setting with everyday conveniences close by. The layout includes 3 bedrooms on the main level, 1 bedroom downstairs, and two full bathrooms - one upstairs and one in the finished basement - providing flexible and functional living space. The main floor features an updated kitchen (2021) with abundant cabinet space, a refreshed upstairs bathroom (2019), and bright living areas enhanced by newer front and basement windows (2020). New front and side doors (2020) add an extra layer of security and peace of mind, while the roof was replaced in 2022.The fully finished basement (2021) expands your living space and is well-suited for an in-law setup, complete with a bedroom and full bath. Major mechanical updates include a new furnace (2023) and new AC (2025). The home is also scheduled for a 100-amp, 40-circuit electrical panel upgrade in February 2026, adding future-ready electrical capacity. Outside, enjoy the two-tiered back and side deck (2024)- perfect for relaxing or entertaining - along with updated front porch railing (2023). A public transit stop is located at the end of the street, and the home is close to schools, shopping, and everyday amenities. This move-in-ready bungalow delivers comfort, versatility, and a sought-after west-end location. (id:28469)
Exp Realty
103 Nepeta Crescent
Ottawa, Ontario
Welcome to 103 Nepeta Cres., A well maintained upgraded spacious 2021 built, 4 bed, 3 bath END-UNIT townhouse with a PRIVATE driveway in the sought after neighborhood of Findlay Creek. The popular Tartan built Gala model offers 2444 SqFt of living space! The main floor features a welcoming foyer, a spacious open concept dining/living room, a spacious kitchen with upgraded cabinets and quartz countertops, S/S appliances, center waterfall island and plenty of dining space the perfect spot to entertain guests. The second level boasts a bright large primary bedroom with a 4 piece ensuite with glass shower and modern soaker tub and a walk-in closet. Three additional generously sized bedrooms & a full 3 piece bathroom and conveniently located laundry room can also be found on this level. Great sized fully finished basement with a storage room and fourth bath rough-in. The fully fenced landscaped backyard provides a safe and private space for kids to play or to host friends and family. Located on a quiet street. The location is a family's dream: close to schools, parks, public transit, and more. Don't miss your chance to own this thoughtfully designed, versatile home in a family-friendly neighborhood. Come fall in love today! (id:28469)
Royal LePage Integrity Realty
16 Pebble Beach Court
Ottawa, Ontario
Welcome to an exceptionally rare offering in one of Stittsville's most established and admired condominium communities. One bedroom residences here seldom come to market in Amberwood Village, making this an opportunity not to be missed.Ideally positioned directly across from Amberwood Golf Club and Ale, the setting offers a perfect balance of leisure and convenience, with shops, services, and everyday amenities just minutes away. This beautifully reimagined 1 bedroom, 1 bathroom home has been renovated with quality and comfort in mind. Engineered hardwood flows throughout the principal spaces, complemented by tile in the kitchen and bath and curated lighting that adds warmth and sophistication. The kitchen is both elegant and exceptionally functional, featuring quartz countertops, stainless steel appliances, a pantry with pull out shelving, clever interior drawer systems, and corner cabinets with lazy Susans. Thoughtful upgrades that make daily living effortless! A highlight of the home is the sunroom, enhanced with insulated flooring to create a bright, inviting space that can be enjoyed in every season, perfect for morning coffee or a quiet afternoon with a book. The windows and natural light in this space make it versatile and could be a lovely office or den!Storage is often a concern when downsizing, but not here. The crawl space is deeper than most in the community and has additional lighting, offering practical, easily accessible room for everything you wish to keep close at hand. The detached garage provides even more valuable storage. Peace of mind comes standard with new windows and doors, a new furnace, and a new hot water tank, while the deck creates a lovely outdoor extension of the living space. All of this is set within a well managed, highly respected condo corporation in a neighbourhood known for its mature surroundings, friendly atmosphere, and exceptional lifestyle. Rare. Refined. Ready to enjoy. (id:28469)
Royal LePage Integrity Realty
4734 Lakeside Lane
Loyalist, Ontario
Escape to luxury in this stunning 6-bed, 5-bath stone home with breathtaking Lake Ontario views from every level-deck, balcony, and walk-out basement. The grand foyer welcomes you with soaring ceilings, stone tile, and a double curved staircase. Enjoy a chef's kitchen with granite counters, stainless steel appliances, and direct deck access for morning coffee by the water. The main floor features elegant living and dining spaces, two fireplaces, and sun-filled windows throughout. Upstairs, find four spacious bedrooms, including a dreamy primary suite with double walk-in closets, balcony access, and a spa-like 5-piece bath. The nearly finished basement offers potential for a 2-bed in-law suite with a private patio and panoramic lake views. Just steps from Amherstview and 10 minutes to downtown Kingston-this rare gem is your everyday escape. (id:28469)
Royal LePage Proalliance Realty
40 St Laurent Avenue
South Stormont, Ontario
Welcome home to this spacious & character-filled 5 bedroom century home in the heart of Long Sault- the perfect place for your family to grow. This beautifully maintained property offers timeless charm, plenty of living space, and a warm, welcoming atmosphere throughout. Inside you'll find large principal rooms filled with charm, a large open kitchen with granite countertops, and main floor laundry. In addition to five bedrooms, there's a dedicated office and a cozy den- both easily adaptable as extra bedrooms, playrooms or hobby spaces. One of the upstairs bedrooms even features it's own private deck- an ideal spot to enjoy your morning coffee or quiet evening retreat. The main floor opens onto a charming wrap-around deck and an enclosed rear porch, perfect for seasonal enjoyment. Outside, the large yard provides plenty of room for gardening and gatherings. This home has a stylish metal roof and tons of curb appeal! Located in a friendly village setting, you're just minutes from local shops, dining and waterfront trails along the scenic St. Lawrence River. With space, character, and a wonderful community feel, this Long Sault home is ready to welcome your family!! Don't miss your opportunity to own this gem. Upstairs bathroom updated in 2017, New tub/shower with tiled surround in 2023. Additional duct work upstairs in 3 rooms in 2016. Metal roof 2014 w/ 50 year transferable warranty. As per form 244 , 24 hour irrevocable on all offers. (id:28469)
Wheeler Smart Choice Realty Brokerage
264 Monticello Avenue
Ottawa, Ontario
Welcome to 264 Monticello, a beautifully maintained 2023-built Claridge Cypress model offering 1,985 sq. ft. of thoughtfully designed living space in the family-friendly community of Bridlewood Trails, Kanata. This 3-bedroom, 3-bathroom townhome with a fully finished basement delivers both style and functionality. The main level features a welcoming foyer and a bright, open-concept living and dining area-ideal for everyday living and entertaining. The modern kitchen showcases upgraded cabinetry, quartz countertops, stainless steel appliances, a centre island, and ample space for family meals and gatherings. Upstairs, the spacious primary suite offers a walk-in closet and a 4-piece ensuite complete with glass shower and double vanity. Two additional generously sized bedrooms, a 3-piece main bath, and a convenient second-floor laundry room complete this level. The fully finished basement provides additional living space, a dedicated storage room, and a rough-in for a fourth bathroom. Enjoy a spacious backyard, perfect for outdoor entertaining and relaxation. Ideally located close to schools, parks, grocery stores, public transit, and the Trans Canada Trail, this home checks all the boxes for modern family living. A fantastic opportunity to own a move-in-ready home in one of Kanata's most sought-after neighborhoods-come see it for yourself! (id:28469)
Royal LePage Integrity Realty
83 Saddle Crescent
Ottawa, Ontario
Welcome to 83 Saddle Cres. a FULLY RENOVATED 3-bedroom, 3.5-bath detached home in the highly desirable Hunt Club Park neighborhood! This beautiful property combines modern finishes with functional design, offering a perfect blend of comfort and style. Step inside to discover an open-concept living and dining area, ideal for entertaining and everyday living. The brand-new kitchen features quartz countertops, stainless steel appliances, sleek cabinetry, and ample prep space truly the heart of the home. The second level showcases a sunken family room with a wood fireplace, perfect for relaxing or movie nights. The spacious primary bedroom boasts a walk-in closet and an ensuite bath with glass shower. Two additional bright bedrooms and a modern full bathroom complete the upper level. The fully finished basement offers even more living space, including a full bathroom and a versatile bonus room ideal for a home office, gym, or guest room. Enjoy the outdoors in the fully fenced, deep backyard perfect for children, pets, and summer gatherings. Carpet-free throughout, this home is move-in ready. Located in a family-friendly community, close to parks, schools, shopping, and transit, this is a home you wont want to miss! (id:28469)
Royal LePage Integrity Realty
207 Osterley Way
Ottawa, Ontario
Welcome home. Situated on a quiet street in the heart of Stittsville, 207 Osterley Way offers exceptional space and functionality with over 3,500 sq. ft. above grade, plus a finished lower level designed to support modern family living. This Claridge Lockport II model is set within a mature, community-focused neighbourhood known for its schools, parks, and walkable amenities. The main floor opens with a welcoming foyer and a bright front family room filled with natural light. Hardwood flooring and vaulted ceilings elevate the formal dining area, while the thoughtfully laid-out floor plan allows each space to feel distinct yet connected. The kitchen serves as the central hub of the home, featuring quartz countertops, generous cabinetry, and a large island with seating. It opens directly to the living room, anchored by a gas fireplace, making it ideal for both everyday use and entertaining. A casual eating area provides direct access to the fully fenced backyard. A private main-floor office or den, complete with its own fireplace, offers a quiet retreat for working from home or unwinding. Nine-foot ceilings throughout the main level enhance the sense of scale and comfort. The second floor features a spacious primary suite with a walk-in closet and a well-appointed ensuite offering a double vanity, soaker tub, and glass-enclosed shower. Three additional bedrooms are generously sized and supported by a full family bathroom. The finished basement provides flexible space suitable for a recreation room, home gym, or media area. Additional highlights include a double-car garage, upgraded lighting, central air conditioning, and a fenced yard. Conveniently located close to highly rated schools, playgrounds, trails, shopping, and transit, this home offers a rare combination of size, layout, and location in one of Stittsville's most desirable family neighbourhoods. OPEN HOUSE SUNDAY FEBRUARY 15TH 2:00 - 4:00 PM! (id:28469)
Royal LePage Integrity Realty
686 Quilter Row
Ottawa, Ontario
Welcome to this beautifully maintained 4 bedroom end-unit townhome offering style, comfort & thoughtful upgrades throughout. The bright main floor features luxury vinyl flooring and a modern kitchen with quartz countertops, perfect for both everyday living & entertaining. Enjoy peace of mind with an extended warranty on all appliances and owned furnace, water heater & air conditioner. Custom blinds are installed throughout the home, adding both elegance & privacy. Step outside to the backyard featuring an interlock patio, PVC fencing, and a BBQ gas line ready for hookup, ideal for outdoor enjoyment. Additional highlights include eavestroughs and a basement with rough-in plumbing for a future bathroom, offering excellent potential for added living space. A move-in-ready home with quality upgrades inside & out-perfect for modern living. (id:28469)
Exp Realty
66 Aylmer Avenue
Ottawa, Ontario
OPEN HOUSE SUNDAY FEB 22, 2PM - 4PM! Set back from the road and surrounded by mature landscaping, this architect-designed split-level home offers privacy, space, & flexibility in the heart of Old Ottawa South. With approx. 3,000sqft of living space, including a self-contained 1-bedroom basement apartment with a separate entrance, the layout is thoughtfully planned for comfort while accommodating guests, extended family, or additional income. Designed by architect James Colizza, the home features generously sized rooms, wide hallways, & expansive windows that fill the interiors with natural light. The main level opens from a spacious foyer into a bright living room with gas fireplace & flows into a dining area with banquette seating and modern kitchen overlooking the family room with a wood-burning fireplace, all connecting seamlessly to the expansive backyard for indoor-outdoor living. The 2nd level offers three large bedrooms with generous closets, light-filled hallway accented by glass brick details, & modern 4-piece bath, while the primary suite is set apart with WIC, private ensuite, & lovely neighbourhood views. The lower level includes laundry, storage, a flexible bonus room, & access to a bright, 2-level, self-contained apartment with its own kitchen, laundry, and private entrance. Outdoors, the landscaped backyard and side yards, designed by Sundaura Alford-Purvis, create a serene retreat with mature trees, raised garden beds, irrigation, patio space, & a pergola deck. Home Improvements: heat pump (2025), gas hot water heater (2021), interlock & landscaping (2019), side patio interlock (2018), eavestroughs (2012, 2016, 2018), primary bedroom heat pump (2015), basement window and window well (2013), fireplace & surround (2011), recessed lighting (2011), kitchen renovation (2010), insulation upgrade (2009), & multiple interior and window updates completed between 2008 and 2013. Approx monthly costs: Hydro $149.53, Heating $141.68, & Water $258 bi-monthly. (id:28469)
Engel & Volkers Ottawa

