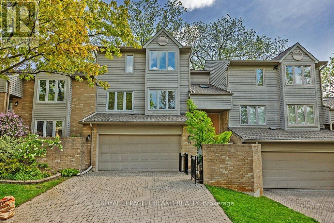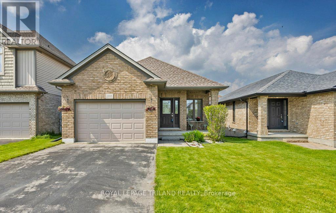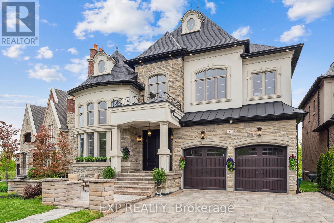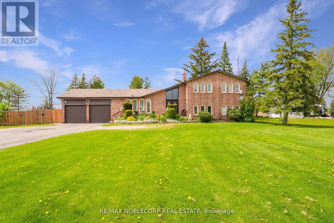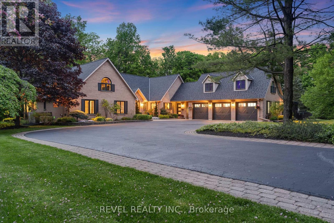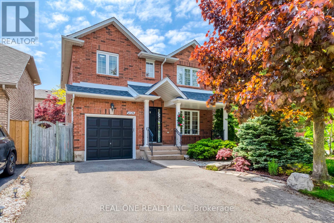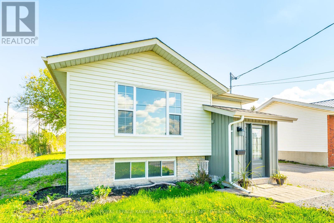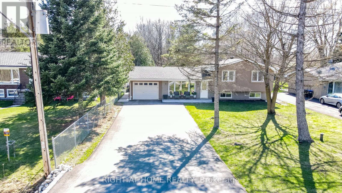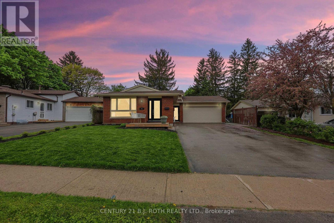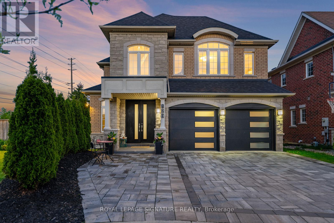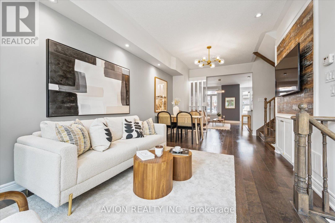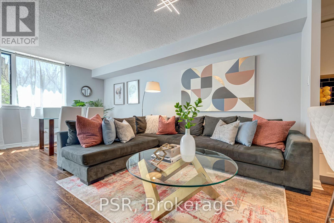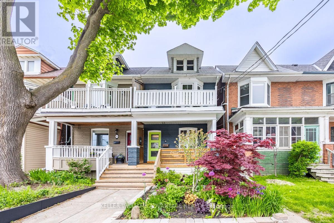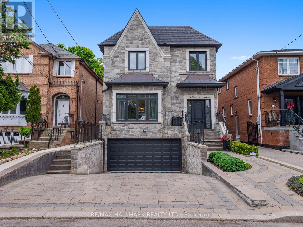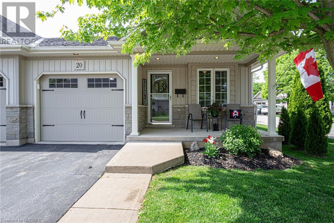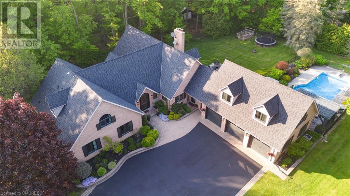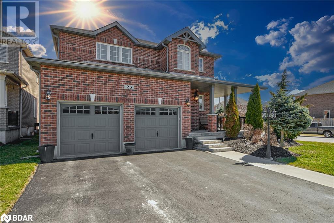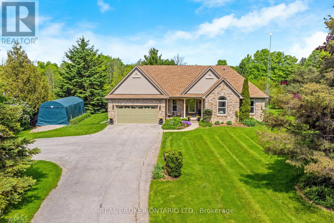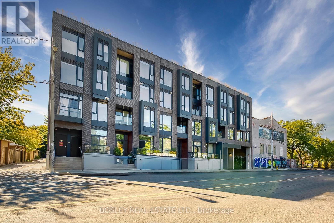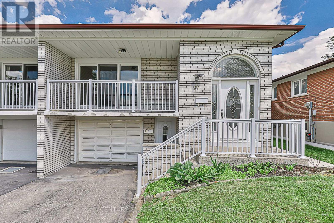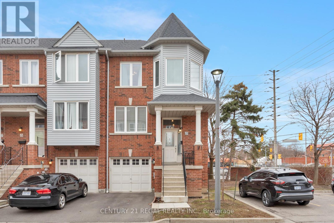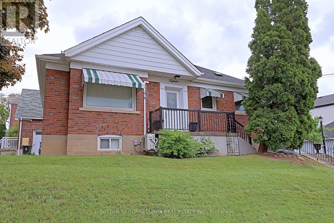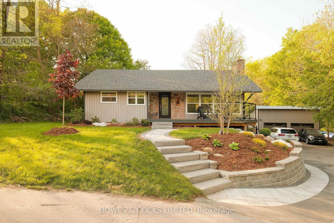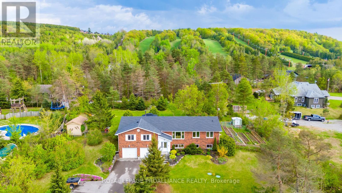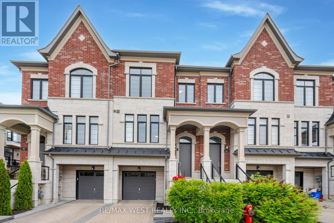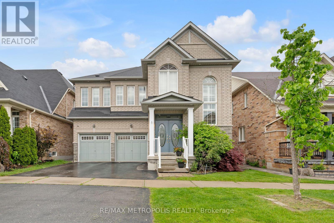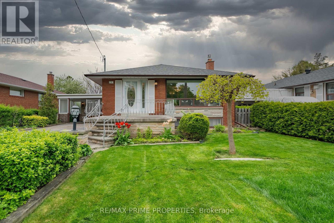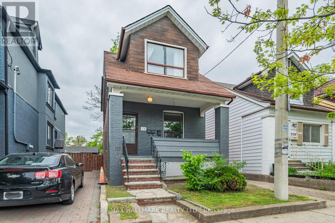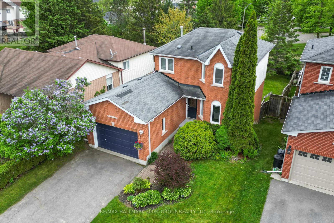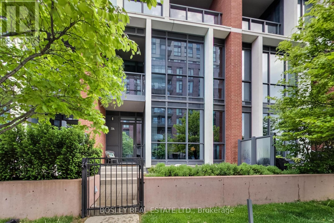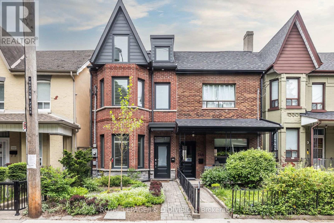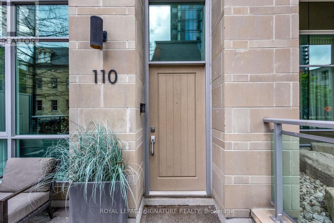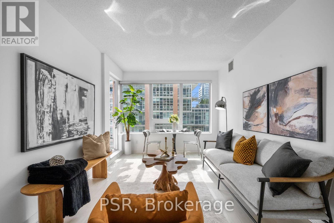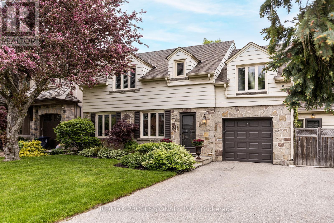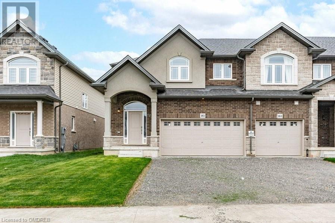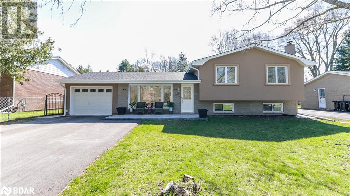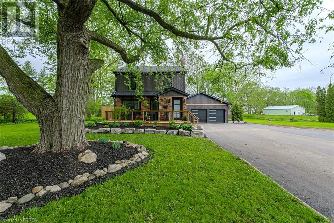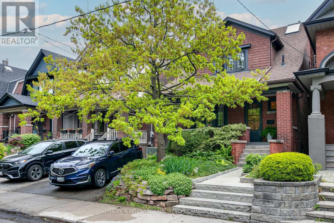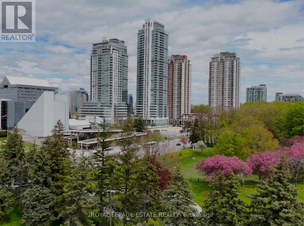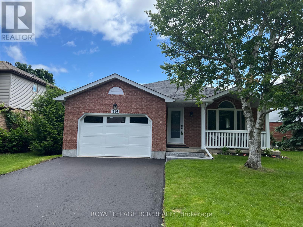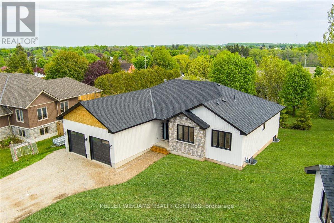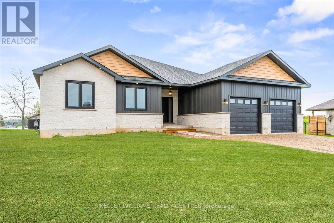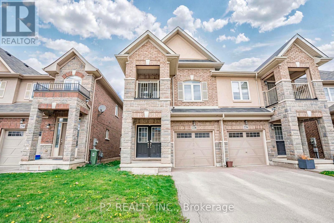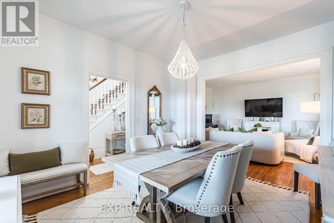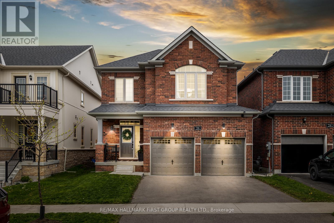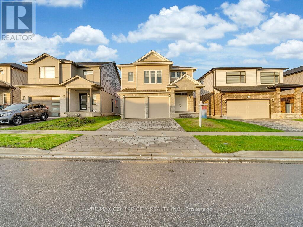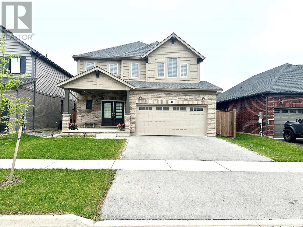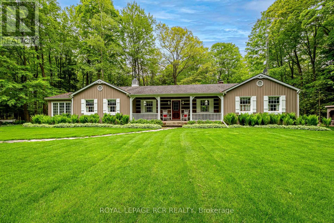31 - 1500 Richmond Street
London, Ontario
Great location close to Western University, University hospital, and Masonville. You'll love all this area has to offer. This large 3 bedroom, two-storey, 2 car garage condominium has been well cared for and is looking for a new family to call it home! The main floor features loads of room for entertaining, large family gatherings or quiet dinner parties. You will love the bright and spacious open concept living-dining room, eat-in Kitchen, office area and 2 pc bathroom. Upstairs you will find a large primary bedroom with 5 piece ensuite and 2 additional good sized bedrooms plus a nice 4 piece bath and upper floor laundry. Outside you have a lovely private deck with a tree lined oasis on the perimeter of the complex. (id:27910)
Royal LePage Triland Realty
2888 Biddulph Street
London, Ontario
If you've been searching for the perfect home to get into the market or are looking for the right fit after downsizing from a larger home, this south-end all brick beauty may be just what you're looking for. Located in a quiet, family friendly neighbourhood close to shopping and amenities, this bungalow offers a sought-after one-floor plan with an open concept design that makes entertaining easy. The living room is bright and comfortable thanks to lots of windows, while the adjacent dining area allows conversations to continue seamlessly when dinner is served. The modern kitchen has lots of prep space thanks to an L-shaped counter that doubles as a breakfast bar plus lots of storage, including a large pantry-style cupboard that is ready for those trips to Costco. The two bedrooms on this level include a large primary with a walk-in closet and cheater access to a 3 piece bath with a custom-tiled walk-in shower. The lower level is beautifully finished and provides a large rec room, oversized windows for lots of natural light and a captivating gas fireplace, plus another bedroom and a full 4 piece bath: Perfect for in-laws, a guest suite, or a teen retreat. The backyard is fully fenced, so it is a safe place for pets and little ones to roam, with a large stamped concrete patio, shed, gazebo, and hot tub. This is a great design that includes main floor laundry and lots of storage. Situated close to shopping in the Wonderland South corridor (including Loblaws, Canadian Tire, Home Depot, and Winners), you're also close to great restaurants, playgrounds, walking paths, and more with easy access to the 401 and 402. Summer is almost here: Come enjoy it on the patio! (id:27910)
Royal LePage Triland Realty
57 Hogan Court
King, Ontario
Luxurious Living at 57 Hogan Court, King City, Ontario!! Experience unparalleled sophistication at 57 Hogan Court, a magnificent estate in King City that blends opulence with comfort. This stunning home boasts an impressive 5,111 sq ft of living space plus a full walk-out basement featuring soaring 10 ft ceilings. Nestled on a serene court and backing onto a ravine, the residence is ideally positioned with a walking trail leading directly to the GO train station, perfect for commuters. As you step inside, you're greeted by breathtaking 12 ft waffle ceilings on the main floor that elevate the sense of grandeur. The heart of the home is the chef's dream kitchen, equipped with built-in Thermador appliances, a 12 ft island, butler's servery, and a walk-in pantry. Adjacent to the kitchen, an elegant social pub with a sink and wine fridge offers the perfect spot for entertaining guests.The expansive primary suite is a retreat of its own, featuring a two-way fireplace, soaring 9 ft ceilings, a cozy sitting area, a lavish 6-piece en-suite, and customized walk-in closets. Each of the three additional bedrooms is a private haven, complete with full en-suites and walk-in closets.Additional luxuries include a three-car tandem garage with a workshop, an elevator for easy access to all floors, a convenient second-floor laundry, and a doggy bath in the main floor mudroom. With over $200,000 in builder upgrades, every detail in this home speaks of quality and elegance.57 Hogan Court offers a lifestyle of luxury and convenience, making it a perfect sanctuary for those who appreciate the finer things in life. Contact us today to discover how this exquisite property can become yournewdreamhome. (id:27910)
Exp Realty
724 Old School Road
Caledon, Ontario
Step into your dream lifestyle at 724 Old School Road, nestled in beautiful Caledon! Embrace the charm of country living without sacrificing convenience, with Brampton and Georgetown just moments away.This exquisite home boasts countless irresistible features, including 4+1 large bedrooms, 2 full washrooms, and a huge family room, offering ample space for your family to thrive. This home offers a newly finished basement (which includes an additional bedroom), complete with a separate entrance for added convenience and versatility. Admire the unique character of the main living room, adorned with a captivating rock accent wall that adds a touch of sophistication to every gathering. Indulge in moments of tranquility on your private balcony off the primary bedroom, overlooking the lush expanse of your backyard retreat. Dive into relaxation with your very own in-ground pool, featuring recent upgrades including a new liner (2023), a new filter (2022), and a new pump (2021). Experience the epitome of privacy and security with a fully fenced lot and a two-car garage providing direct access to the basement. Conveniently located near Alloa Public School, 10 mins. to Walmart, 15 mins. to Georgetown Hospital, and 7 mins. to Terra Cotta Conservation Area, every essential and leisurely pursuit is within easy reach. Embark on a journey of endless possibilities as you explore the local trails and natural wonders that await just beyond your doorstep. Don't miss your chance to call this captivating oasis home! Schedule your viewing today, and let your dreams unfold at 724 Old School Road. **** EXTRAS **** S/S Fridge, S/S Oven, Dishwasher, Built-In Cooktop, S/S Range Hood, Washer and Dryer, Pellet Stove (Dining Room) (id:27910)
RE/MAX Noblecorp Real Estate
4151 Ennisclare Drive
Milton, Ontario
A masterpiece of luxury living in the Ennisclare Woods community of rural Milton. This luxurious 5-bdrm, 4.5-bath bungaloft boasts an I/G pool, 3-car garage with separate entrance loft area above, perfect for an in-law suite. Meticulously updated from top to bottom, this residence is move-in ready, offering an unparalleled lifestyle. Set on a 2 acre property that backs directly onto 90 acres of common land, with trails at your doorstep. The custom-crafted 9.5-foot solid wood entry door sets the tone for opulence within. Inside, features include herringbone engineered wood floors, updated handrails, and staircases. The kitchen has custom newly painted cabinetry, heated travertine marble floors, quartz countertops & backsplash, 6-burner Italian Bertazzoni gas cooktop, two Miele wall ovens, & custom-paneled fridge & DW, a coffee station completes the perfect setup. The main floor hosts a formal dining room that opens onto a sitting room with built-in bar area, a laundry room, office, family room, eat-in breakfast room, and mudroom equipped with ample storage, a dog/boot wash station, & two luxurious bedrooms, including primary suite w ensuite featuring a massive walk-in shower, heated floors, heated towel rack, & custom walk-in closet. Second bedroom also has its own newly updated ensuite bath. The crowning jewel of the main level is the vaulted ceiling Muskoka 4-season room, providing breathtaking views of the wooded area through custom floor to ceiling windows, gas fireplace, & heated lux vinyl flooring. The 2nd level includes 3 additional bdrms & a spacious games room, complete with pool table. The basement is an entertainment haven w state-of-the-art home cinema w sound system & star ceiling, bar & concessions stand, recreation room, craft room, home gym. Outdoor living is equally impressive w an in-ground pool, outdoor BBQ and smoking kitchen, & landscaped gardens. The property features new windows/doors/roof, just too many upgrades to list. See attachment. (id:27910)
Revel Realty Inc.
2124 Shorncliffe Boulevard
Oakville, Ontario
This Stunning Home features Fabulous Landscaped Front and Back Yard. Sitting in a quiet street and Friendly Neighbourhood. Inviting Front Porch Leads Into A Bright Open Concept Main Level With Spacious Family, Dining, Kitchen & Breakfast Area. The 2nd floor Has 3 Spacious Bedrooms with Beautiful Window Views. Finished Basement Boasts Large Recreation Room, Den(can be used as a bedroom), Storage & Laundry. Walking Distance to Schools. Close to Shopping ,Restaurants ,Oakville New Hospital and Go Transit. **** EXTRAS **** Laundry Could Be Moved Back To 2nd Floor Hall Closet. (id:27910)
Real One Realty Inc.
19 Needham Street
Kawartha Lakes, Ontario
Renovated! Fresh! Clean! This 2+1 bedroom bungalow is awaiting its new owners! Open concept main floor! Large living room with walkout to side yard. Updated kitchen with eating area. Large 4pc main floor bath. Both main floor bedrooms have large closet space for ample storage. Full lower level, partially finished, with large bedroom and walk in closet, spacious rec room and a 3pc bath. Detached 24'x26' garage/workshop plus lots of parking space as well! Just move right in!! (id:27910)
Royal LePage Kawartha Lakes Realty Inc.
134 Switzer Street
Clearview, Ontario
Country charm and modern luxury in the heart of New Lowell, where every detail is crafted for your comfort and where the beauty of country living awaits just beyond your doorstep! This professionally renovated home stands as a testament to meticulous craftsmanship and thoughtful design. From the moment you arrive, you're greeted by the allure of a newly updated exterior, boasting a freshly redone roof and a sleek Stucco finish. The new driveway welcomes you, leading to a picturesque patio perfect for savouring the tranquility of country living. Step inside, and you're greeted by the warmth of pristine hardwood flooring that flows seamlessly throughout the home. Every corner whispers of attention to detail. The heart of this residence is the stunning new top-of-the-line Custom Kas Kitchen, adorned with high-end appliances that elevate every culinary endeavour. But why settle for a cafe when you can enjoy your own $10,000 Miele plumbed espresso machine, creating barista-worthy beverages in the comfort of home. With three spacious bedrooms designed to provide the utmost comfort and relaxation. Each room offers ample space and plenty of natural light streaming through large windows. The master bedroom serves as a tranquil retreat, boasting generous proportions and thoughtfully crafted details, such as a fully renovated main & ensuite bathroom. After a long day, relax in the finished basement by the gas fireplace, adding warmth and ambiance to cozy evenings spent with loved ones. while a new bathroom and 4th Bedroom in the basement adds convenience for guests. And the location? It couldn't be more ideal. Just a stone's throw away from the sandy beaches of Wasaga Beach and the slopes of Collingwood for summer fun and winter adventures alike. Plus, with Angus and Base Borden nearby, and the vibrant city of Barrie within reach, convenience is always at your fingertips. Welcome home to New Lowell, where every moment is infused with the beauty of country living. (id:27910)
Right At Home Realty
85 Janice Drive
Barrie, Ontario
Must See Turnkey Home! This Fully Updated Backsplit Home Is Perfect For Entertaining And Offers Flexible Living Space For A Wide Variety Of Buyers. The Main Floor Offers A Beautiful Modern Kitchen And Appliances With An Open Flow To The Dining/Living Room. The Upper Level Offers An Extra Large Primary Bedroom With En-Suite On Its Own Floor With Two More Bedrooms And A Bathroom On The Lower Level. Stunning Outdoor Space With $30,000 In Recent Landscaping Upgrades To Enjoy The Spacious Lot And Mature Trees. Well Established Street In A Desirable Area With Good Schools, Short Drive From Stores, Malls And Historic Sunnidale Park. **** EXTRAS **** $30,000 in recent landscaping upgrades (2023). (id:27910)
Century 21 B.j. Roth Realty Ltd.
129 Israel Zilber Drive
Vaughan, Ontario
Zilber, Zip, Zap! Check out what we have on tap! This is your chance to purchase your very own golf practice green on a 70 ft lot. Book your tour of this stunning 4+1 bedroom family home today! Bright,flowing, spacious rooms connect seamlessly, ideal for large gatherings or a cozy night in with the fam. The chef's kitchen boasts extensive counter space and a large centre island, attached to a warm family room. Walk outside to a meticulously landscaped backyard featuring a 17-foot swim spa, usable 12 months a year. The primary bedroom is a true retreat, with a 5-piece ensuite and a dream walk-in closet with custom organizers. Each bedroom connects to a bathroom and has walk-in closets. The fully finished basement (2017) includes a rec room and two separate rooms ideal for an office ormedia/games room. Recent updates to the front/garage doors and driveway (2021) show the type of quality you can expect throughout this meticulously cared-for family home. **** EXTRAS **** Roof redone in 2022, walk-in closets with custom closet organizers in every bedroom. In ground irrigation/sprinkler system. (id:27910)
Royal LePage Signature Realty
236 South Unionville Avenue
Markham, Ontario
Presenting a Luxurious Freehold Townhome designed for discerning tastes. As you enter, you're greeted by the grandeur of 9-foot-high ceilings on the main floor, enhancing the sense of space and openness. The Open Concept Layout is thoughtfully crafted and adorned with numerous upgrades, elevating the living experience.Throughout the main living areas, gleaming Hardwood Flooring adds sophistication, while the Oak Stained Staircase adds a touch of elegance as you ascend to the upper levels.The Kitchen is a chef's delight, boasting Quartz Countertops that offer both durability and elegance. Stainless Steel Appliances gleam under the light, providing the perfect backdrop for culinary creations. The sleek design harmoniously blends style and functionality, with ample storage and workspace to inspire culinary adventures.The Expansive Master Bedroom is a sanctuary of luxury, featuring an updated 4-piece Ensuite that exudes opulence. Step into this lavishly appointed space where relaxation and rejuvenation await. With its lavish design and modern amenities, this private retreat offers the perfect escape from the hustle and bustle of daily life.Convenience is key with Second Floor Laundry, making chores a breeze.Situated in a Top School Zone and conveniently located near highways and the future York University campus, this residence offers both prestige and practicality. Nestled in the highly sought-after S-Unionville area, residents enjoy easy access to schools, public transit, the YMCA, parks, and an array of shops and restaurants, making it a truly coveted location for modern living. (id:27910)
Avion Realty Inc.
202 - 1665 Victoria Park Avenue
Toronto, Ontario
Welcome to Village Gate! This is a Fully Renovated Unit with Two Bedrooms and a Solarium that can easily be a third bedroom, it has a very Functional Layout, a Designer Kitchen with Cesar Stone Countertops, Breakfast Bar, Stainless Steel Appliances, Laminate flooring, tasteful light fixtures, ensuite laundry, freshly painted unit and has Large windows that flood this home with an abundance of natural light. This building is very well maintained and is located in a Quite/Friendly Community close to Highways, Parks, Schools, Shopping centres, and transit right at your doorstep! It's Move-in ready! Come and visit asap! **** EXTRAS **** Building Amenities Include: Exercise Room, Library, Outdoor Patio Area and Bbq. (id:27910)
Psr
12 Mountnoel Avenue
Toronto, Ontario
Welcome to your dream home nestled in the heart of ""The Danny"", just two blocks south of Danforth Avenue off of Greenwood. This property offers a nice blend of urban convenience and serene peaceful living. With the Greenwood subway station just a 5-minute stroll away, commuting is a breeze, connecting you effortlessly to the bustling energy of downtown Toronto. Step inside to discover the epitome of modern living in this meticulously crafted over 2000 sqft of total living space. The main floor welcomes you with a seamless open-concept layout, providing ample space for both relaxation and productivity. The Updated kitchen boasts contemporary design and top-of-the-line appliances, while convenient main floor laundry facilities add to the ease of daily living. Adorned with high ceilings on the main and second floor with ample natural light and elegegant engineered hardwood (Walnut Finish) floors throughout. Ascend to the second floor where three spacious bedrooms await, offering tranquility and comfort for every member of the household. Pamper yourself in the luxury of two full bathrooms, one of which functions as an elegant ensuite, ensuring privacy and convenience. Instilled with lots of closet and storage space. But the allure doesn't end there. Descend to the fully finished basement, a versatile space boasting a separate entrance for added privacy and convenience. Complete with its own kitchen and laundry facilities, a chic washroom, and a generously sized bedroom, this lower level presents endless possibilities. Whether utilized as a guest suite, a rental opportunity, or a private retreat for extended family members, the basement adds invaluable flexibility to the home's layout. Situated amidst lush greenery and surrounded by several parks including TTC Oakvale Green Space, Felstead Park, and Monarch Park, outdoor enthusiasts will find their haven right at their doorstep. **** EXTRAS **** *Quiet Culdesac Ample Street Parking Both Sides! Dead end to the beautiful Felstead Park w/t limited street traffic. New High efficient Gas-Fire Forced air furnace. New AC (2023). *Part of Monarch Park and Earl Haig School Catchments*. (id:27910)
Keller Williams Advantage Realty
169 Glen Park Avenue
Toronto, Ontario
Custom luxury built home with only 1 owner. This gorgeous three thousand square foot custom built home has everything you can possibly want and then some. From the gorgeous chef inspired kitchen, with high-end stainless steel appliances to the massive family room and formal living room with gas fireplace.Enjoy the landscaped yard with oversized back deck to entertain while still loads of space for the kids to play in the fenced in back garden. Immerse yourself when entering your primary bedroom suite with a 5 piece spa retreat and his and her walk in closets.The private drive with double car garage and parking for 6 cars in total is a game changer for when you have large family gatherings.Need help with the mortgage or want a place for the inlaws? This home has a complete built in apartment with private entrance and 9 foot ceilings!The owners left nothing to chance when they designed their dream home and have been the only owners since the day it was built.This is a beautiful home from top to bottom with a level of care not often found. Do not miss out on your soon to be new forever home. (id:27910)
RE/MAX Hallmark Realty Ltd.
20 Jenny Crescent Unit# 21
Smithville, Ontario
Stunning semi-detached condo is a real gem! Located in Wes-Li Gardens, a Mature Adult Community in Smithville, offers a blend of comfort & convenience. Welcoming foyer sets the tone for the rest of the home, leading you into a multi-purpose den w/carpet that can easily serve as additional bdrm or home office, offering flexibility to suit your needs. Interior features vinyl plank flooring t/o, creating a warm & inviting atmosphere. Open concept layout LR/DR w/vaulted ceiling & kitchen enhances the sense of space & allows for seamless interaction between different areas of home. Kitchen boasts breakfast bar w/double sink, complemented by stainless steel appl's, making it both functional and stylish. A picturesque garden door with a transom leads from the living area to a welcoming covered deck and lovely rear yard, perfect for enjoying outdoor relaxation and entertaining. The large primary bdrm offers ample space & includes a generous w/i closet, while the extra spacious main bathroom adds to the comfort of the home. Convenience is key w/main floor laundry facilities and a convenient two-piece powder room. Easy access to the garage with inside entry adds to the practicality of daily living. The untouched basement presents a canvas for your imagination, offering endless possibilities for customization & additional living space tailored to your preferences & lifestyle. Overall, this stunning semi-det. condo offers a blend of comfort, style, & functionality in a desirable community setting. (id:27910)
Royal LePage Realty Plus Oakville
4151 Ennisclare Drive
Milton, Ontario
A masterpiece of luxury living in the Ennisclare Woods community of rural Milton. This luxurious 5-bdrm, 4.5-bath bungaloft boasts an I/G pool, 3-car garage with separate entrance loft area above, perfect for an in-law suite. Meticulously updated from top to bottom, this residence is move-in ready, offering an unparalleled lifestyle. Set on a 2 acre property that backs directly onto 90 acres of common land, with trails at your doorstep. The custom-crafted 9.5-foot solid wood entry door sets the tone for opulence within. Inside, features include herringbone engineered wood floors, updated handrails, and staircases. The kitchen has custom newly painted cabinetry, heated travertine marble floors, quartz countertops & backsplash, 6-burner Italian Bertazzoni gas cooktop, two Miele wall ovens, & custom-paneled fridge & DW, a coffee station completes the perfect setup. The main floor hosts a formal dining room that opens onto a sitting room with built-in bar area, a laundry room, office, family room, eat-in breakfast room, and mudroom equipped with ample storage, a dog/boot wash station, & two luxurious bedrooms, including primary suite w ensuite featuring a massive walk-in shower, heated floors, heated towel rack, & custom walk-in closet. Second bedroom also has its own newly updated ensuite bath. The crowning jewel of the main level is the vaulted ceiling Muskoka 4-season room, providing breathtaking views of the wooded area through custom floor to ceiling windows, gas fireplace, & heated lux vinyl flooring. The 2nd level includes 3 additional bdrms & a spacious games room, complete with pool table. The basement is an entertainment haven w state-of-the-art home cinema w sound system & star ceiling, bar & concessions stand, recreation room, craft room, home gym. Outdoor living is equally impressive w an in-ground pool, outdoor BBQ and smoking kitchen, & landscaped gardens. The property features new windows/doors/roof, just too many upgrades to list. See attachment. (id:27910)
Revel Realty Inc. Brokerage
23 Kierland Road
Barrie, Ontario
Step into this beautifully appointed home where elegance meets practicality. The kitchen, equipped with Cambria Counter Tops and modern appliances, is a haven for cooking enthusiasts. The primary bedroom offers relaxation with its spa-like ensuite, while three additional bedrooms provide comfort on the upper floor. This home is packed with amenities including stainless steel appliances, a Whirlpool Platinum washer/dryer, central vac, Reverse Osmosis, and a fusion 2 Carbon Water filter system. You will also find hardwood floors and ceramics throughout the home. The finished basement adds extra space for leisure and hosting guests, teenagers or in-laws with two additional bedrooms. Outside, the landscaped yard with a fenced-in area offers privacy for enjoying the serene inground pool or the patio with slate rock accents. Such a beautiful back yard retreat. Located in a sought-after neighborhood with easy access to amenities, this property offers modern living at its best. Don't miss out – schedule a showing today to see for yourself! (id:27910)
RE/MAX Crosstown Realty Inc. Brokerage
8958 Wellington 22 Road
Erin, Ontario
Beautiful brick bungalow on an immaculately manicured 1-acre lot in rural Erin. This home features an open-concept living space with soaring cathedral ceilings in the living room, a gas fireplace, and a dining room with a walkout to an enclosed patio overlooking the backyard. The large kitchen boasts stainless steel appliances, breakfast bar and access to the garage. The main floor includes laundry, pot lights and hardwood floors. The primary bedroom offers a 3-piece ensuite bathroom leading to a walk-in closet. Three additional bedrooms and a full bathroom complete the main level.The finished basement has potential for a separate entrance and includes an two additional bedrooms, a large, luxurious bathroom with heated floors, a wet bar, a gas fireplace, and an 800-bottle wine cellar with natural temperature control. The lush backyard features a shed, gardens, and trees for privacy. Located in rural Erin, this property offers a peaceful escape from city life, ideal for those seeking a slower pace and a connection with nature, all while being just a short drive from Hillsburgh. **** EXTRAS **** Updates include: Basement 2019, Attic Insulation 2019, Retaining Wall 2018 (id:27910)
Real Broker Ontario Ltd.
317 - 35 Wabash Avenue
Toronto, Ontario
Incredible 2-storey boutique townhouse in the heart of trendy Roncesvalles! Modern and stylish, this 1534 sq ft unit has 9'3"" ceiling height, engineered hardwood flooring throughout; large windows with lots of natural light; custom Hunter Douglas blinds; a main floor built-in bar nook; a gorgeous open concept kitchen with sleek cabinetry and a large breakfast bar island; a cozy second floor family room with high cathedral ceilings; a primary bedroom with a walk-in closet and an elegant ensuite; three washrooms including a main floor powder room and a 4-piece with a soaking tub; and a must-see 400 sq ft rooftop terrace with a gas bbq, water line, and unobstructed east-facing views of the city! Two parking spots and seconds from Sorauren Park and its farmers market, schools, major transit lines (including the King and Dundas streetcars), beloved neighbourhood shops, restaurants, and cafes! **** EXTRAS **** 2 Parking spots (one is currently leased for $150/mth - you can assume this existing leased parking arrangement or take back the spot) (id:27910)
Bosley Real Estate Ltd.
21 Sorlyn Avenue
Toronto, Ontario
Nestled In A Sought-After Neighborhood, This Charming Semi-Detached Home Seamlessly Combines Modern Comfort With Classic Appeal. The Well-Maintained Exterior Welcomes You With Its Inviting Facade And Neatly Landscaped Front Yard. Inside, The Spacious Living Areas Are Bathed In Natural Light, Featuring Tasteful Finishes Throughout. The Kitchen Has Been Beautifully Renovated, Equipped With Contemporary Appliances And Ample Counter Space, Is Perfect For Culinary Enthusiasts. Upstairs, Cozy Bedrooms Flooded With Light. A Standout Feature Of This Property Is The Basement, Which Holds Tremendous Potential For Generating Income Or In-Law Suite. It Includes 2 Bedrooms, A Separate Entrance, Ensuring Privacy And Convenience And Is Prepped With A Full Kitchenette And Bathroom. With Close Proximity To Top-Rated Schools, Parks And Vibrant Local Amenities, This Home Presents Rare Opportunity For Both Comfortable Family Living And Investment Potential. Don't Miss Your Chance To Own In This Prime Location. **** EXTRAS **** All Electrical Light Fixtures, Window Coverings, S/S Appliances, Washer And Dryer (id:27910)
Century 21 Percy Fulton Ltd.
19 - 5985 Creditview Road
Mississauga, Ontario
Come See This 3 Bedroom, 3 Bathroom End Town Home. Beautiful Custom Kitchen With Quartz Counters & A Breakfast Bar. Garage Access To Home. Primary Bedroom Features A Walk In Closet And Ensuite Bathroom. Close To Shopping, Major Highways, Hiking Trails And Much More. **** EXTRAS **** Cold Cellar & Pot Lights. Condo Fees Cover Windows/Roof. (id:27910)
Century 21 Regal Realty Inc.
15 Beechborough Avenue
Toronto, Ontario
Fully renovated bungalow with open concept living featuring 2 bedrooms, large bath and hardwood floors throughout. Freshly painted home with in law suite with separate entrance. Double car garage with potential garden suite. Minutes to HWYs, Yorkdale, Shops, Eglinton LRT subway. Perfect for a young family with lots of future potential. Not to be missed! **** EXTRAS **** Main Flr renovated 2014, basement renovated 2019, roof 2021, eavestrough 2022, driveway 2022, A/C 2023, gas line 2023, boiler 2023, fence 2024. Basement height 6.72 feet. (id:27910)
Sutton Group-Security Real Estate Inc.
32 First Street
Otonabee-South Monaghan, Ontario
Welcome to this charming, updated bungalow nestled on a quiet street in the centre of historic Keene, Ontario. Enjoy the fully landscaped yard, complete with a patio area perfect for those relaxing nights under the stars. The open concept main floor features an updated kitchen and appliances, dining room, and living room with electric fireplace. Two bedrooms and a 5 piece bath complete this level. The lower level offers a large rec room with walkout, and an office and additional bedroom with a bath. Entertaining is easy with direct access from the kitchen to the Trex deck and backyard. This home offers the privacy of the country, but is within walking distance to Rice Lake and all Keene has to offer. **** EXTRAS **** Furnace/AC (2018), Shingles (2018), Exterior Doors (2021). (id:27910)
Bowes & Cocks Limited
3 Slalom Drive
Kawartha Lakes, Ontario
Welcome to an exclusive retreat in a coveted neighborhood. This sprawling 4-bed, 5-bath bungalow, nestled on a 1-acre lot, boasts modern amenities including natural gas, fiber internet, and main floor laundry. Step into luxury with a spacious primary suite featuring a sleek ensuite bath and private patio access, perfect for unwinding after a long day. Entertain guests in the sun-fled living area, seamlessly connected to a gourmet kitchen equipped with top-of-the-line appliances and ample storage space. Enjoy elegant gatherings in the separate dining room or cozy up for family movie nights in the inviting living room. Downstairs, discover a versatile in-law suite with its own kitchen, bright bedroom, and two baths, offering privacy and comfort for extended family or guests. **** EXTRAS **** Many recent upgrades include a front foyer addition and landscaping(2020), roof(2018), air conditioner(2018), windows(2018), Composite Deck(2016), Kitchen/Appliances(2016), Laundry(2014). Fireplace, furnace, and AC are serviced every year. (id:27910)
Royal LePage Proalliance Realty
49 Duncombe Lane
Richmond Hill, Ontario
Exquisite Freehold Townhome Constructed by Senator Homes in the Esteemed South Richvale Neighborhood. Offering approximately2,055 square feet of living space, this residence boasts a premium park-facing lot with numerous upgrades and a designer's flair throughout. Enjoy 9-foot ceilings and extra-wide hardwood flooring on both the main and second floors. The upgraded kitchen features stainless steel appliances, a breakfast island with granite countertops, and a cozy fireplace. Admire the elegance of wrought irons and stained hardwood stairs. Relax in the family room with its captivating waffle ceiling design and California shutters. A grand 14-footceiling greets you in the foyer. Completing this remarkable home is a finished walkout basement with a four-piece bath. **** EXTRAS **** W/O Terrace From Main Fl, Balcony In Master W/ 5-Pc Ensuite, 10' Ceiling, Freestanding Tub, Glass Shower Stall, Interlock Long Driveway, Glass Panel Railing, Top-Ranked Schools, Walk To Hillcrest Mall, Restaurants, Parks, Yrt, Schools, Etc. (id:27910)
RE/MAX West Realty Inc.
52 Gamble Drive
Ajax, Ontario
Welcome To This Executive Spacious Home Boasting Luxury Finishes, Offering A Perfect Blend Of Elegance, Comfort, Space & Luxury. Located In A Highly Sought Family Oriented Neighbourhood Being Minutes To All Necessary Amenities. This Incredible Homes Offers Approx 4000 SQ FT Of Living Space With Fantastic Features Suitable For Any Family Size! Spacious First Floor Layout Features An Open Concept Formal Living Room Combined With Dining Area, A Large Home Office, An Oversized Eat in Kitchen With Breakfast Area & The Perfect Size Family Room With Gas Fireplace. Upgraded Kitchen Features Porcelain Floors, Quartz Countertops, Luxury Backsplash & Stainless Steel Appliances With A Gas Stove. Second Floor Features A Spacious Primary Bedroom With A Walk-in Closet & 5-Piece Bathroom Plus An Additional Three Bedrooms With Access To Bathrooms, Large Closets, Large Windows & Laundry Room. Finished Basement Features Large Living Room, Kitchenette/Wet Bar, Spacious Bedroom & A 3-piece Bath. **** EXTRAS **** Outstanding Layout Offering Endless Options For Your Design Desires. Minutes To Incredible Amenities Such As Schools, Hwy 401, Shopping Centre, Public Transit, Parks & MORE! (id:27910)
RE/MAX Metropolis Realty
8 Mozart Avenue
Toronto, Ontario
Lovingly maintained bungalow in the family- friendly Ionview community. From the moment you arrive, this home greets you with exceptional curb appeal and a lovely award-winning garden. A beautiful, bright & cheerful home with a spacious living & dining room which are perfect for entertaining! A lovely eat-in kitchen is perfect for family dinners with ample counter/cupboard space and a pantry for the busy family. On the mainfloor you will find 3 spacious bedrooms & a 3-piece bathroom. The separate side entrance leads into your large finished lower level, which has the versatility to become an in-law suite with some minor modifications! A second kitchen is handy for your in- laws, a wonderful large recreation room with gas fireplace is a perfect place to watch movies or the perfect spot for teenagers looking for their own space. Large laundry area and tons of space for storage in this lower level. The backyard has loads of potential to create your own living space just in time for Summer and has a connection for your gas BBQ! Easy access to shopping, wonderful parks like Ionview Park, daycare, fitness centres, places of worship, transit and so much more! **** EXTRAS **** Elementary: Ionview PS, Winston Churchill CI (high school) Separate: St Albert (jk-8), St Agatha (FI jk-8) St Maria Goretti (Extended French 5-8pm), Pere-Philippe Lamarche (high school) (id:27910)
RE/MAX Prime Properties
336 Mortimer Avenue
Toronto, Ontario
Welcome to 336 Mortimer Avenue situated in the heart of East York, a versatile and spacious property perfect for families or investors. This charming home features 3 bedrooms and 3 bathrooms, ensuring ample space and comfort for all. The 1-bedroom basement unit, complete with a separate entrance, offers great potential for rental income or an in-law suite. The detached garage and private driveway provide convenient parking for multiple vehicles. Additionally, the second floor can be easily converted into a third unit, making this property a prime investment opportunity. Located in a desirable neighbourhood, 336 Mortimer Avenue offers easy access to local amenities, schools, and public transportation, making it an ideal choice for your next home or investment. A garden suite is also possible, adding to the property's charm with additional living space. **** EXTRAS **** 2 Fridges and 3 stoves (id:27910)
RE/MAX Hallmark Realty Ltd.
193 George Reynolds Drive
Clarington, Ontario
Step into your ideal home in Courtice, where comfort and convenience meet modern living! This delightful detached property features a spacious eat-in kitchen area with sleek stainless steel appliances. The living and dining areas flow seamlessly with laminate floors, creating a warm and inviting atmosphere. Upstairs, indulge in a luxurious bathroom with a stand-up shower, vanity, and a relaxing soaker tub. The master bedroom offers a slider closet, while the other bedrooms boast laminate floors for easy maintenance.The walkout basement is a versatile space with pot lights, a gas stove, and convenient laundry facilities. Outside, the backyard beckons with a deck perfect for outdoor gatherings, all without backing onto neighbouring homes for extra privacy and quiet. This home balances practicality and charm. Discover the joys of living in Courtice in this well-appointed residence! **** EXTRAS **** Location: Close to HWY 418, Transit, Courtice North Public School, Courtice Secondary School, Shopping & Amenities. (id:27910)
RE/MAX Hallmark First Group Realty Ltd.
108 - 55 Regent Park Boulevard
Toronto, Ontario
Welcome to Luxury Living in this meticulously renovated two-story townhouse; every detail exudes elegance & sophistication. No expense was spared in the 2022 renovation, elevating the finishes to unmatched levels of style and quality. A seamless blend of modern design & functionality, the stunning large format textured porcelain tiles grace every inch of flooring, including the matching kitchen backsplash. High-quality lighting further enhance the ambiance, casting a warm glow throughout the home. Contemporary hardware adorns every switch & outlet, adding a touch of sleekness to each room. Custom millwork steals the show, with a mirrored front entry closet, built-in lit shelving & cabinets in the dining room, primary & walk-in storage room in den. Completely refinished ensuite & secondary bathrooms, feature rain showerheads, backlit mirrors, and luxurious ""marble"" tiles adorn every wall & floor. The entire unit is freshly painted. 24 hr. concierge, basketball court, Gym, Party Room. **** EXTRAS **** Private entrance on St. David with Large Terrace & BBQ. Renovated Bathrooms, Custom Closets, High-Quality Fixtures, Custom Millwork, and a Powder Room on the Main Level. Resort-Like Amenities. Roof Top Garden, Gym, Yoga Room, 24 Concierge. (id:27910)
Bosley Real Estate Ltd.
242 Palmerston Avenue
Toronto, Ontario
This two and a half storey, four plus one bedroom brick Victorian has been stylishly renovated. Bright and airy throughout with a contemporary aesthetic and dramatic glass staircase railing. The open concept main floor features a chef's kitchen with center island/breakfast bar and top of the line appliances. The living room walks out to an incredible professionally landscaped west facing garden with irrigation and landscape lighting, plus oversized detached garage with custom mural on the garage door. Three bedrooms on the second floor, one with ensuite, and additional washroom. Primary suite on third floor with spacious spa-inspired five piece ensuite, as well as a walk out to a sundeck with pretty treetop views. The finished lower level with high ceilings has a recreation room, washroom, and bedroom. Walk to shops, restaurants, and Trinity Bellwoods Park. **Open House Weekend, May 25th & May 26th, 2:00pm-4:00pm** **** EXTRAS **** All stainless steel KitchenAid kitchen appliances, LG washer, LG dryer, allelectric light fixtures, all window blinds, shutters & automatic blinds, alarm system (monitoring extra), NEST thermostat (id:27910)
Royal LePage/j & D Division
Th110 - 112 George Street
Toronto, Ontario
ABSOLUTE PERFECTION on George St. Picture arriving at this stunning modern 2 bedroom plus den urban townhome on historic George St. Minutes from Downtown, financial district, walk to St. Lawrence Market, close to Distillery District, at the foot of DVP. This townhouse 19 perfect for professional couple, downsizers who want a easy to maintain Pied a Terre downtown. Ideal for entertaining, suitable For fandly 1iving, Parking a Locker included, over 1300 sg ft. Walk Score 1001 George Brown College, St. Lawrence Market, Transit, Highway. Quiet neighbourhood. (id:27910)
Royal LePage Signature Realty
1907 - 59 East Liberty Street
Toronto, Ontario
Welcome To Liberty Towers! This Stunning 2-Bedroom Suite Boasts A Spacious Split Layout With Nearly 900 Sq Ft Of Living Space. The Primary Bedroom Features An Ensuite Bathroom And Walk-In Closet W/ Custom Organizers, While The 2nd Bedroom Offers Ample Space With A Large Closet With Custom Organizers & Pot Lights. West Facing Views Fill The Space With Natural Light, Complemented By A Spacious Balcony For Outdoor Enjoyment. Liberty Towers Offers Top-Notch Building Amenities, Including A Concierge, Gym, Indoor Pool, Terrace W/ BBQs And A Party Room. Your Future Home Is Conveniently Located Steps Away From Altea Active, Grocery, LCBO, Banks, Parks, Waterfront, Public Transit, And A Variety Of Local Shops & Restaurants. **** EXTRAS **** Freshly Painted. 1 Parking & 1 Locker Included. (id:27910)
Psr
245 Yonge Boulevard
Toronto, Ontario
Welcome to 245 Yonge Boulevard - don't miss out on this unbelievable opportunity in the much sought after Cricket Club area. This spacious property boasts an irregular lot size of 63.41ft x 175ft, one of largest on street, ideal for outdoor activities & entertaining. Step in and enjoy the spacious main floor with expansive kitchen, featuring a generous granite island & premium appliances.Seamlessly integrated into an open-concept design, this space effortlessly connects the kitchen, family room & breakfast area, offering easy access to the stunning deck & backyard, a true entertainer's delight. Upstairs, the primary bedroom offers 2 closets & a luxurious updated 5-piece ensuite. Updated bathroom & 3 additional bedrooms provide ample space for a growing family or home office. The lower level includes a spacious laundry room & versatile rec rooms, illuminated by large above-grade windows & offering a convenient walkout to the garden and pool, blending indoor & outdoor living. **** EXTRAS **** Conveniently located near restaurants, shopping destinations, the 401 & a short walk from the Cricket Club, York Mills Subway & Don Valley Golf Course. Roughed-in gas line for fireplace bsmt, Home & Pool Inspection Reports Available (id:27910)
RE/MAX Professionals Inc.
161 Cittadella Boulevard
Hamilton, Ontario
Welcome to 161 Cittadella your new chic and luxurious home in the highly desirable Summit Park community. This end unit townhome with a double car garage and parking for 6 is loaded with upgrades. Step inside to an open-concept living, dining and kitchen area. The house contains hardwood flooring and pot lights throughout. The kitchen showcases luxury appliances, sleek Calcutta stone waterfall countertops, ample storage with extended-height upper cabinets, and a sizeable Breakfast bar. The kitchen also contains modern looking two tone cabinets. The primary bedroom on the second floor has an abundance of natural light and features an ensuite with stone countertops and massive walk-in closet. Two generous sized additional bedrooms, offer versatility for a growing family, complemented by a full 4-piece bath with full stone wall tub surround! Laundry located on the second floor for your convenience. With over $100,000 invested in luxury upgrades, this home has been meticulously enhanced to guarantee a luxury living experience. Its proximity to an abundance of amenities and major highways makes it ideal for commuters seeking both convenience and comfort. This residence exemplifies excellence in quality and craftsmanship, with superior standards evident throughout. Don't miss the opportunity to make this extraordinary property your new home! Schedule a showing today. (id:27910)
Rock Star Real Estate Inc.
134 Switzer Street
New Lowell, Ontario
Country charm and modern luxury in the heart of New Lowell, where every detail is crafted for your comfort and where the beauty of country living awaits just beyond your doorstep! This professionally renovated home stands as a testament to meticulous craftsmanship and thoughtful design. From the moment you arrive, you're greeted by the allure of a newly updated exterior, boasting a freshly redone roof and a sleek Stucco finish. The new driveway welcomes you, leading to a picturesque patio perfect for savouring the tranquility of country living. Step inside, and you're greeted by the warmth of pristine hardwood flooring that flows seamlessly throughout the home. Every corner whispers of attention to detail. The heart of this residence is the stunning new top-of-the-line Custom Kas Kitchen, adorned with high-end appliances that elevate every culinary endeavour. But why settle for a cafe when you can enjoy your own $10,000 Miele plumbed espresso machine, creating barista-worthy beverages in the comfort of home. With three spacious bedrooms designed to provide the utmost comfort and relaxation. Each room offers ample space and plenty of natural light streaming through large windows. The master bedroom serves as a tranquil retreat, boasting generous proportions and thoughtfully crafted details, such as a fully renovated main & ensuite bathroom. After a long day, relax in the finished basement by the gas fireplace, adding warmth and ambiance to cozy evenings spent with loved ones. while a new bathroom and 4th Bedroom in the basement adds convenience for guests. And the location? It couldn't be more ideal. Just a stone's throw away from the sandy beaches of Wasaga Beach and the slopes of Collingwood for summer fun and winter adventures alike. Plus, with Angus and Base Borden nearby, and the vibrant city of Barrie within reach, convenience is always at your fingertips. Welcome home to New Lowell, where every moment is infused with the beauty of country living. (id:27910)
Right At Home Realty Brokerage
556 Paris Road
Paris, Ontario
Welcome to this stunning 3-bedroom, 2-bathroom home, recently renovated and nestled on a generous 0.6-acre lot. With an open, airy floor plan and all new windows and doors the natural light floods the home. The kitchen features sleek quartz countertops, stainless steel appliances, and plenty of cabinet space, perfect for cooking and entertaining. The basement has also been fully finished for added living space. Step outside and enjoy your favourite beverage while relaxing on your private deck and listening to the peace that living just outside the city brings. An 18x22 detached garage provides ample storage or workspace, ideal for hobbies, projects, or vehicle storage. The property offer tons of opportunity with a variety of development potential. New roof, furnace, Ac and electrical panel all in 2024. Don’t miss your chance to own this exceptional property—schedule a tour today! (id:27910)
RE/MAX Twin City Realty Inc
55 Ellerbeck Street
Toronto, Ontario
Elegance on Ellerbeck. Welcome to the house youve been waiting to call home. Situated in the heart of Playter Estates this detached 4 bedroom / 3 bathroom house is everything youll want in one of Toronto's most coveted and sought-after neighbourhoods. Featuring hardwood floors, stainless steel appliances, main floor powered room, full height basement as well as a detached garage there is truly a space for everyone in your family to call their own. Located within the highly sought after Jackman PS catchment area, youll be only a few hundred metres from the best shops and restaurants of The Danforth, a short walk to Broadview TTC station, the DVP, Riverdale Park, Withrow Park and so much more! Come and visit yourself to find out why this home is second to none. (id:27910)
Sotheby's International Realty Canada
609 - 60 Town Centre Court
Toronto, Ontario
EQ2 by Mattamy Homes. Open concept XL 1 bedroom suite with an integrated office space, perfect if you work from home or separate dining for extra space! Open concept L shaped kitchen newly updated with custom backsplash, premium stainless steel appliances, and built-in dishwasher. Airy and open, unique layout enables separation of bedroom and living space; 2 walkouts with floor-to-ceiling windows to a large private SW facing balcony. Zen bright bedroom with 2 large closets and brand new flooring. Hidden gem in the heart of Scarborough steps from Cineplex, IKEA, STC, YMCA, Restaurants, Grocers, Parks, Civic Centre and more! Seamless travel with steps to regional buses, TTC, and HWY 401. Features: freshly painted, newly installed modern light fixtures, ensuite laundry, same floor locker, 1 parking spot. Amenities: 24hr Concierge and Security, Gym, Yoga/Dance Studio, Party Room, Games Room W/ Pool Table and Ping Pong, Theatre Room, Meeting Room, Guest Suites, Carwash, Free Underground visitors parking.. Exclusive internet offers for building residents. **** EXTRAS **** A+++ location steps away from The STC, IKEA, Transit, YMCA, Library, Albert Campbell Sq with outdoor skating rink, Shoppers Drug Mart, Grocers, Skyscape Centre, Civic Centre, Centennial College Scarborough Campus, Dr's Ofc, HWY 401 & More. (id:27910)
Royal LePage Estate Realty
216 Walsh Crescent
Orangeville, Ontario
**Public Open House Sat, May 25 & Sun May 26th 1-3pm**Welcome home to this brick bungalow nestled in a desirable neighbourhood in the heart of Orangeville, close to parks, schools, and amenities. Newly finished from top to bottom, this completely renovated home leaves no stone unturned. Offering 3 bedrooms, 3 bathrooms, a fully finished lower level, and an attached 1.5 car garage with direct access to the home, it has everything you need. Step through the front door to be greeted by beautiful new flooring that runs throughout, providing a cohesive and modern feel. The great room features a vaulted ceiling, picture window, and gas fireplace, seamlessly flowing into the dining room with a custom feature wall. The gourmet eat-in kitchen boasts quartz countertops, center island, new appliances, coffee bar and patio doors leading to a private deck. A newly installed 2-piece powder room is ideal for guests. The main level offers 3 spacious bedrooms and a luxurious 5 piece bathroom. The fully finished lower level provides additional living space, featuring a large rec room, office area, and guest bedroom, along with a 4-piece bathroom for added convenience. **** EXTRAS **** 2024 updates incl garage door, landscaping, all windows & doors, driveway, deck, all light fixtures - inside & out, all flooring, 2 addt'l bathrooms, interior doors, trim, stairs & railing, kitchen & appliances, finished basement (id:27910)
Royal LePage Rcr Realty
55 Chestnut Hill Crescent
Arran-Elderslie, Ontario
New build home in the desirable Chestnut Hill Estates, a stunning executive bungalow on a premium exterior corner lot. Spanning 1,745 square feet, this custom-built home offers a relaxed, elegant lifestyle all on one floor with top-notch finishes and exceptional craftsmanship. The open floor plan is bathed in natural light, featuring 9 ft ceilings and luxury wide-plank vinyl flooring. The custom kitchen stands out with sleek two-tone cabinetry, a large island, and elegant quartz countertops. The great room, complete with a stylish gas fireplace, flows through sliding glass doors to a large 9x28 covered deck. The master suite, located in its own private wing, includes a 4-piece ensuite with a walk-in shower equipped with a rainfall showerhead, his and her sinks, and a spacious walk-in closet. 2 additional bedrooms and a chic 4-piece bathroom are situated in the opposite wing, ensuring privacy and comfort. Conveniently located large main floor mudroom with laundry off double-car garage. The expansive unfinished basement with a roughed-in bathroom offers vast potential for customization, allowing you to tailor the space to your lifestyle needs. 7 years new build Tarion Warranty. (id:27910)
Keller Williams Realty Centres
54 Chestnut Hill Crescent
Arran-Elderslie, Ontario
Brand new construction bungalow offering high quality finishes, exquisite craftsmanship, and impeccable attention to detail in the exclusive enclave of Chestnut Hill Estates. 1,872 sq ft of main floor living featuring open concept kitchen/dining/living area with 9 ft ceilings, wide-plank luxury vinyl flooring, and gas fireplace. Impressive kitchen with centre island, custom cabinetry, and calcatta quartz countertops. Great room with 10 ft trayed ceiling overlooking covered 10x33 ft stamped concrete deck spanning the back of the home. Primary bedroom offers sliding glass doors, 3-piece ensuite, and walk-in closet. Conveniently located large main floor mudroom with laundry off double-car garage. Full unfinished basement with roughed in bath. Option to finish the lower level and double your living space. 7 years new build Tarion Warranty. (id:27910)
Keller Williams Realty Centres
228 Lormont Boulevard
Hamilton, Ontario
This rare 1928 sq ft executive 4-bedroom, 4-bathroom semi-detached home has thousands in upgrades for you to enjoy. The main floor invites you in with its spaciousness, ideal for both entertaining and everyday life, boasting a coveted open-concept layout with soaring 9-foot ceilings. The Eat-In kitchen is a chef's dream, equipped with high-end appliances, sleek countertops with a nice sized island and ample storage space. The adjacent living and separate dining area provide a seamless flow, perfect for gatherings and family time. Primary bedroom retreat features a walk-in closet, with it's own private balcony and a stunning upgraded 3-piece ensuite bath. Good size basement is awaiting your finishing touches and has a completed 2pc bath.Close to all amenities in a growing community with a great location, close to highways, shopping, schools and parks, Felker Falls Conservation, community centres and minutes away to the Go Train. Rare opportunity that you do not want to miss. (id:27910)
P2 Realty Inc.
53 Tannery Street W
Cambridge, Ontario
Enjoy calm sunsets views from the porch, just steps to the village on the river, Library, Schools, Shopping, Upscale Restaurants, Trails. This house has lots of lovely character, feels like a nicely decorated farmhouse in the middle of the city and offers amazing privacy, located on a Very Private Court Location. Original hardwood floors. Main floor laundry/Mudroom. (id:27910)
Exp Realty
26 Fernridge Heights
Cavan Monaghan, Ontario
Welcome to the incredible 26 Fernridge Heights! Amidst rolling green hills & beautiful fields in the Highlands of Millbrook, this home is located nearby to all modern stores & conveniences, and just minutes away from the picturesque downtown Millbrook! The main floor has a spacious living area with an open-concept layout & pot lights which create a bright and inviting atmosphere. The living room ft beautiful hardwood flooring & a fireplace w/ surrounding built-in shelving, adding a warm touch to the space. The white kitchen is modern & well-designed, boasting hardwood flooring, stainless steel appliances, elegant quartz countertops, a new backsplash, extended kitchen cupboards that provide ample storage, and an eat-in kitchen w/ a walkout to the beautiful outdoor deck. Downstairs, the basement is fully finished with vinyl plank flooring, a fireplace focal point, and a rough-in for a bathroom, offering additional living space and many customization opportunities. **** EXTRAS **** The backyard ft. a two-tiered deck and is completely fenced, providing a private outdoor area for the family. Upgrades to the home include engineered hardwood flooring on the second floor, a shed, and overhead storage in the garage. (id:27910)
RE/MAX Hallmark First Group Realty Ltd.
120 Knott Drive
London, Ontario
Welcome to 120 Knott Dr! Located in the south London neighborhood of Middleton, Get ready to be impressed. Over 2200sqf, only 2 years old, this enchanting two-story residence boasts an expansive open-concept layout, complete with a generously sized eat-in kitchen featuring a central island. Adorned with hardwood flooring, the great room exudes warmth and elegance, perfect for family gatherings. The main floor features a 9f ceiling, pot lights, Back Splash ,quartz Ct throughout the kitchen, STS appliances, attractive white tall kitchen cabinets, all door handles upgraded, and zebra blinds for your privacy. Upstairs 4 Spacious bedrooms with deep closets in each bedroom and with ( 3 FULL Bathrooms - TWO ENSUITES) Quarts vanity in all washrooms. Wide 45-inch staircase with modern black iron spindles,2nd-floor laundry for your convenience, carpeted, side entrance done already by the builder full basement waiting for your creative touches. Lows, Home Depot, and all major amenities within a few minutes of driving range. Hwy 402/401 is less than a mint drive. London is on the rise, and this location is one to keep an eye on over the years. Book your showing today! (id:27910)
RE/MAX Centre City Realty Inc.
34 Swan Avenue
Pelham, Ontario
Welcome to Beautiful & Luxury Home In Fonthill. Over $100K of upgrades. 3698 Sq ft of finished area. On Main floor 9' ceilings, Open concept Great room with custom Wooden Entertainment center,Dining room with coffered ceilings. Office with French door. Large Kitchen with Modern Samsung Appliances. Full Size Laundry on the main level. 4 Larger Bedrooms with 3 Full bathrooms. Open &Bright Media/Ent room could be a family area, TV & Fireplace included. Builder Finished Basement with Sep Entrance, Large Kitchen with Stove, Fridge & Island & Living room, Large 1 bedroom with double closets, Full bath & Laundry. Large Fenced Backyard with Hardtop Gazebo & Shed built on the Pads. Perfect home for the large families & any investors with income potential. Short drive to all Amenities, Meridian comm ctr, Falls, Brock Uni & QEW. Just View & Buy! (id:27910)
Century 21 People's Choice Realty Inc.
838051 4th Line E
Mulmur, Ontario
Gracewood: Private, quiet and serene. A long winding drive through the forest leads to this immaculately kept 4 bedroom home on 52 acres. The quintessential country getaway with unequaled privacy. Gracious country bungalow with sunroom, main floor family room, open-concept kitchen/dining/living (with stone fireplace), vaulted ceilings, pine floors, and many walkouts to deck, patio and porch all overlooking nature, trees and wildlife. Main floor primary bedroom with fireplace and crown molding. Grounds are beautifully kept with perennial gardens and seating areas, flagstone patio with firepit and sun-filled deck. Great expanse of lawn to sit and listen to the birds and the rustling of surrounding trees or to have a raucous game of soccer then take a walk through many of your own trails throughout the property. Land has some pasture/open meadow as well as 39 acres under Conservation Land Tax Incentive Program to keep your taxes low. **** EXTRAS **** Detached garage/workshop can fit 4 cars. Also driveshed located in a clearing behind the house - could easily be renovated to be a barn for your animals. (id:27910)
Royal LePage Rcr Realty

