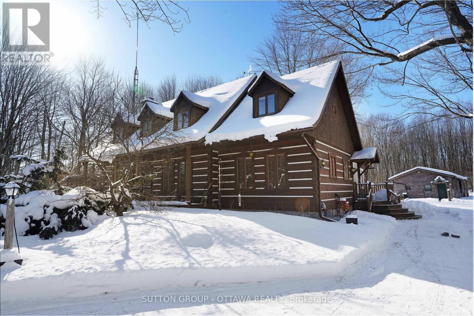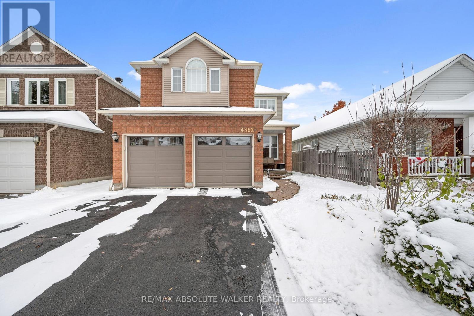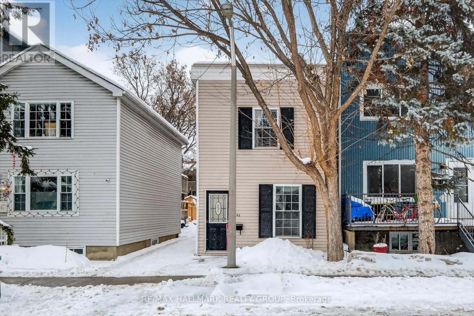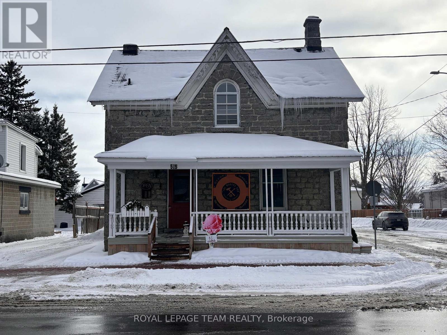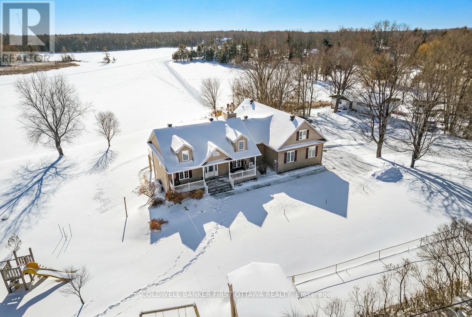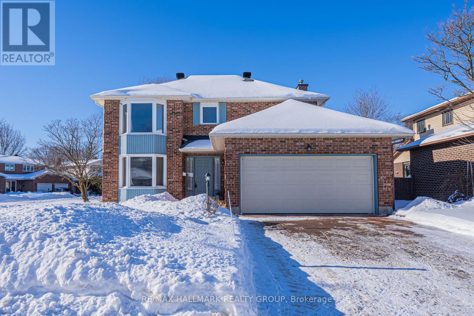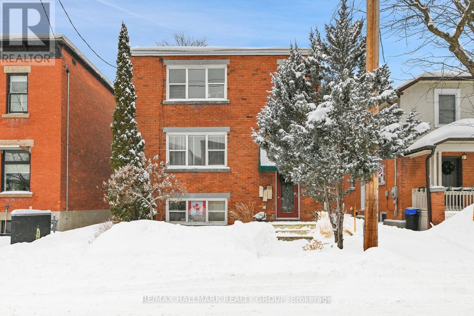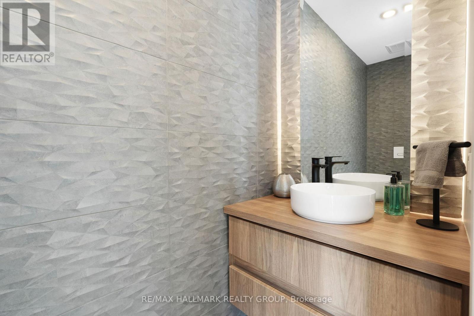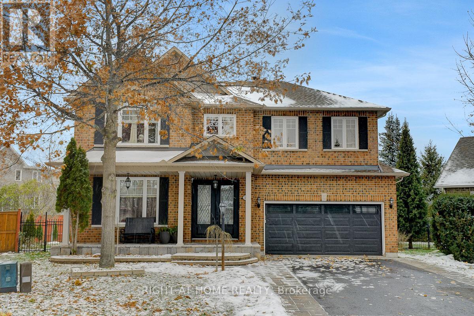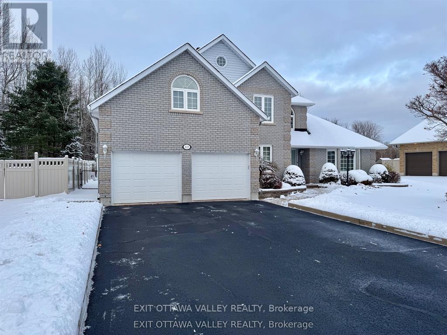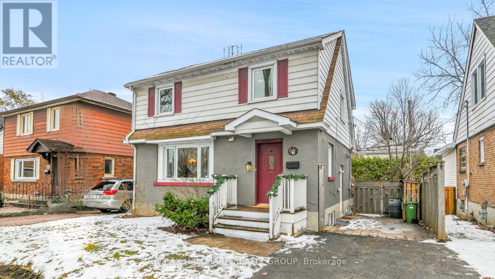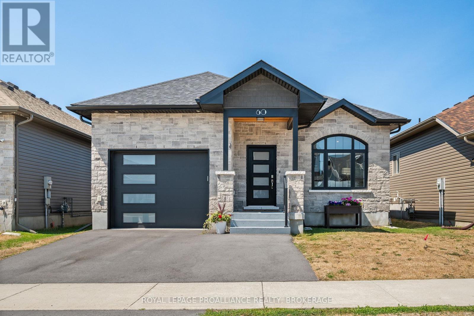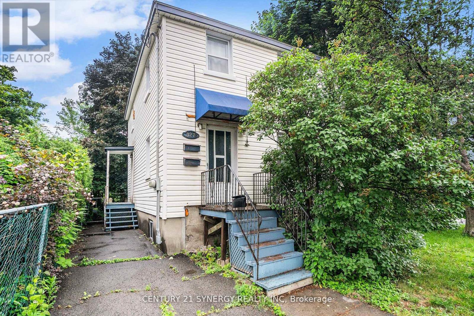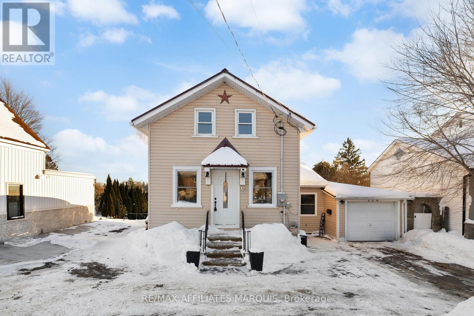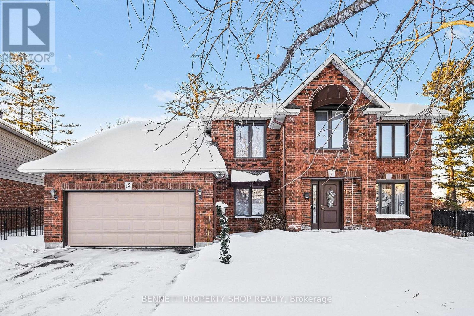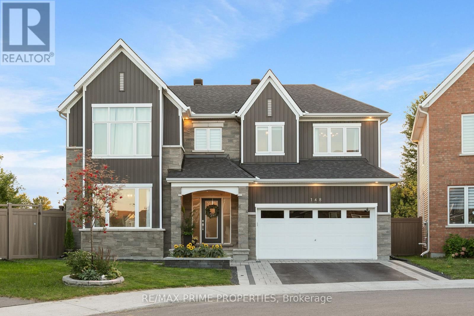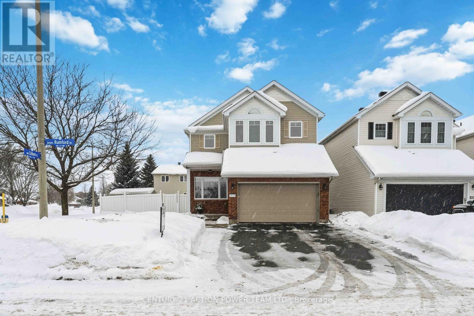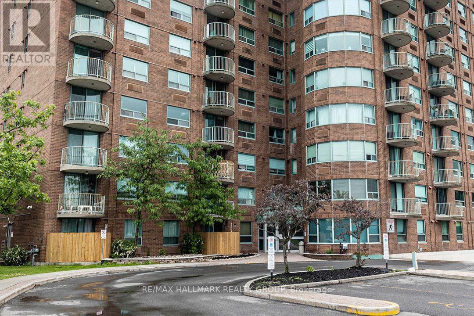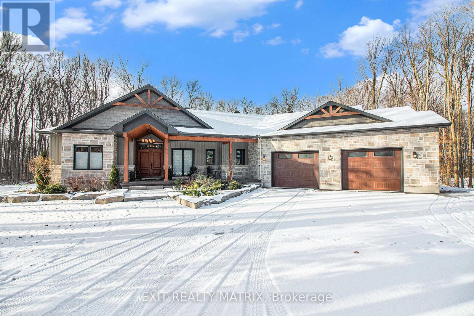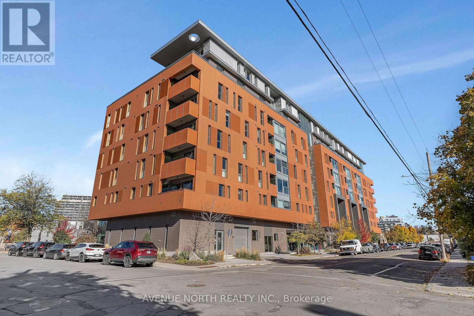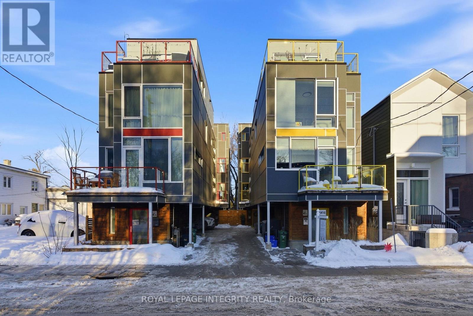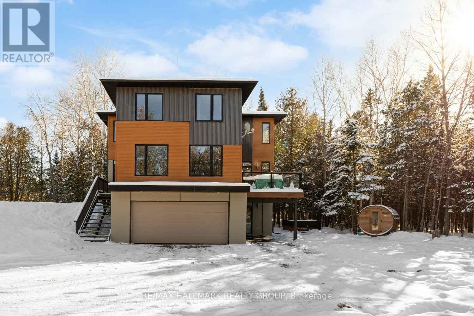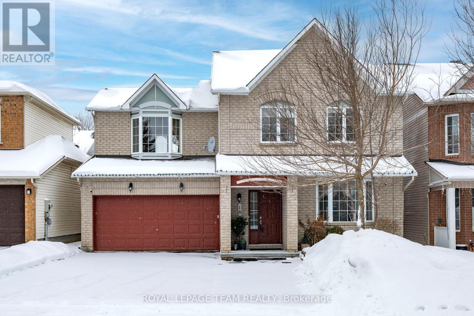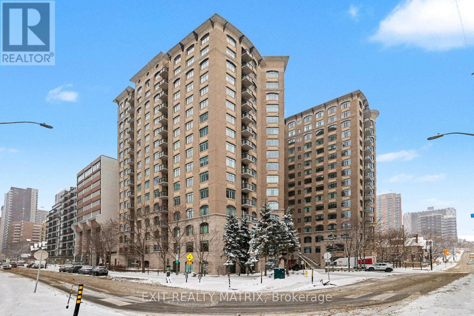1567 Baker Road
The Nation, Ontario
Private 12+ ACRES COMES WITH A LOG HOUSE/ OUTBUILDINGS/ PADDOCK/ TRAIL/ WOODED AREA all in quiet semi-rural area outside of Casselman, minutes off of the 417 with a 35 minute drive to downtown Ottawa. Rustic, warm and welcoming home with Cape Cod nuances, spacious mudroom to fit all the boots and gear, durable flooring throughout, a country kitchen with abundant cabinetry and counters tops/ kitchen island/breakfast bar/eat-in area to host all the big meals. Also on the main is a generous open concept living/dining area complete with updated wood fireplace, full bathroom/laundry area and walk out to back patio as well as separate access to the front porch. Lower level is a family room with space to suit name-that-indoor-recreation/ plenty of storage and den area for the home office. Upper level is for when the day is done with generous primary/ double walk in closets, full bathroom, loft for study or business, two guest bedrooms(one featuring open layout ensuite). ROUGH IN FOR EV CHARGER, METAL ROOF, FURNACE(2021), EAVESTROUGH(2025), SUMP PUMP(2023), WATER SOFTENER(2022), WELL CAP(2022), RIDE ON TRACTOR AND ACCESSORIES INCLUDED (id:28469)
Sutton Group - Ottawa Realty
4362 Rainforest Drive
Ottawa, Ontario
This beautifully updated 4-bedroom + den, 2.5-bath home offers a perfect blend of style, function, and durability. The open-concept main floor welcomes you with large windows, elegant lighting, and a modern fireplace feature wall that creates a warm and inviting space for family living. The upgraded kitchen (2022) is a true standout, featuring quartz countertops, a pantry wall of cabinets, updated appliances, and new pot lighting that enhances the bright, contemporary design. Upstairs, three of the bedrooms feature walk-in closets, while the remodeled main and ensuite bathrooms (2023) boast stylish finishes and spa-like shower panel systems. The main-floor den provides a quiet workspace or the flexibility for a main-level bedroom, ideal for multigenerational living or guest accommodations.The fully finished basement adds exceptional living space, complete with a media room and a versatile recreation area that could easily serve as another bedroom. Pot lights and thoughtful design create a comfortable and functional retreat for entertainment or relaxation.Equipped for modern living, the home includes smart thermostats, doorbell cameras, and updated smoke/CO detectors. Energy efficiency shines with a new high-efficiency furnace and the premium Euroshield permanent roof-a durable, eco-friendly, and hail-resistant upgrade valued at over$50,000, with a transferable warranty for peace of mind.Outside, you'll enjoy a quiet, family-friendly neighborhood with easy access to schools, parks, shopping, and walking trails. The insulated double garage fits two SUVs with ease, complemented by ample guest parking. A thoughtfully upgraded, move-in-ready home designed for lasting comfort and everyday convenience. (id:28469)
RE/MAX Absolute Walker Realty
293 St Andrew Street
Ottawa, Ontario
Well-maintained duplex located in the heart of downtown Ottawa. Just steps from the Rideau River, ByWard Market, parks, shops, and some of the city's best dining, this property offers exceptional walkability with a Walk Score of 97. The duplex features two self-contained one-bedroom, one-bathroom apartments, each with numerous updates. Parking for two vehicles included. An ideal opportunity for a buyer looking to offset ownership costs with rental income. Whether owner-occupied or investor-held, this well-cared-for duplex is a valuable addition to any real estate portfolio, and is perfect for a couple or professional seeking an easy commute and the convenience of being surrounded by the vibrant energy of downtown living. (id:28469)
RE/MAX Hallmark Realty Group
515 Main Street S
North Dundas, Ontario
Rare opportunity to acquire a standalone commercial building in the heart of Winchester with prime Main Street frontage. Most recently operating as a successful artisan hub/retail store and popular ice cream shop, this property offers a variety of possibilities for owners, entrepreneurs, or investors. The main floor features open, flexible areas suitable for retail, showroom, or office use, along with a kitchen area (including stove), commercial wash sink and prep areas, a newly created take-out window, and a bathroom with potential to add a second. Kitchen appliances can be included/negotiated. The second level includes multiple offices, storage areas, and a full bathroom. The basement has been recently excavated to improve ceiling height and provide functional standing room, with new steel beams added and rough-in for a toilet already in place. Numerous updates have been completed over the past two years, and the building continues to offer excellent redevelopment potential. There is potential to create a second-floor apartment and/or partially redevelop the rear of the property to add residential units (buyer to complete their own due diligence). Parking space on both sides of the building! Don't miss this unique opportunity to own a piece of Winchester's history and bring your business vision to life.Chattels to be included in as-is condition. The owner may be open to participating in future business ventures. The ice cream business boasts excellent sales during the summer months, and ice cream chattels may be included at an additional cost. Property taxes estimated/to be confirmed. (id:28469)
Royal LePage Team Realty
2600 Ramsay Concession 2b
Mississippi Mills, Ontario
What if you and your parents could share a waterfront address without tripping over each other? This rare Clayton Lake property offers something almost never found on the water, two fully functional living units under one roof, each with its own kitchen, bathroom, bedrooms, furnace, and electrical panel, allowing true independence rather than compromise. Imagine family just one floor away, close enough for Sunday dinners while still enjoying separate routines, private space, and everyday privacy. The walk-out lower level features two bedrooms, an office, and a three-season sunroom where lake views become part of daily life, while radiant in-floor heating keeps winter mornings cozy. Upstairs, the second unit expands to four bedrooms, a four-season sunroom designed for year-round enjoyment, and a private balcony that invites you to watch the sunset reflect across the water. Outside, Clayton Lake delivers the quiet rural lifestyle many buyers are searching for, with a clean shoreline, minimal weeds, and your own dock and boat launch ready for canoe adventures, fishing afternoons, and teaching grandchildren to swim, while winter brings access to nearby snowmobile trails. This is a family compound built for decades of shared memories, offering the opportunity to help children step into home ownership, keep parents close with peace of mind while preserving their independence, or live in one unit while rental income from the other helps carry the mortgage. Waterfront properties with two complete living spaces like this appear once in a decade, and the families who find them tend to hold on for generations. Your family's lake house is waiting, book your private showing before another family claims it. (id:28469)
Coldwell Banker First Ottawa Realty
52 Thare Crescent
Ottawa, Ontario
Welcome to 52 Thare Crescent, ideally located in one of Ottawa's most sought-after neighborhoods. This beautifully maintained detached corner-lot home offers exceptional curb appeal and pride of ownership throughout, sitting on a spacious 60 x 100 ft lot. Featuring 4 spacious bedrooms and 2.5 bathrooms, this home is perfect for growing families or those seeking comfort and functionality. The main floor showcases hardwood flooring and a cozy wood-burning fireplace, creating a warm and inviting atmosphere during the winter months. The updated kitchen is both stylish and practical, complete with quartz countertops, a modern backsplash, ample cabinetry, and new flooring, making it an ideal space for everyday living and entertaining. The primary bedroom includes a walk-in closet and an ensuite with an updated shower, sink, and new vanity. The remaining 3 bedrooms are all generously sized and versatile. This is a one-owner home that has been meticulously cared for, with numerous updates over the years, including a central vacuum system. Roof (2014), Kitchen update (2014), Primary ensuite new vanity (2011), Hot water tank (2019), Furnace (2023), Bathroom flooring updates (2026). Conveniently located close to all amenities, including schools, parks, shopping, transit, and in close proximity to the train station and bus station, this home offers the perfect blend of comfort, quality, and location. OPEN HOUSE - You're invited this Sunday, February 8th from 2:00-4:00 PM (Super Bowl weekend, but the perfect time to stop by before the game!). (id:28469)
RE/MAX Hallmark Realty Group
55 Ivy Crescent
Ottawa, Ontario
Exceptional Investment Opportunity - Purpose-Built Triplex + Studio in Prestigious New Edinburgh/Lindenlea Rarely offered, this meticulously maintained all-brick purpose-built triplex plus separate studio/workshop (could be a great GYM) is part of a double detached garage offering room for expansion. Extremely low vacancy rate and a real money maker for the right investor. Truly turnkey property offering strong income, quality upgrades, and flexible owner-occupancy options. Property Overview - Unit 1 (Lower Level): 1 bedroom, leased at $1,850/month + hydro. Hardwood floors, spacious kitchen, and fully renovated modern bathroom (2025).Unit 2 (Main Floor - Vacant): 2 bedrooms, market rent $2,500/month. Refinished hardwood floors, renovated bathroom, large eat-in kitchen, oversized deck, and garden access. Unit 3 (Second Floor): 2 bedrooms + den and an atrium, rented at $2,500/month + hydro. Hardwood throughout, renovated kitchen and bath, private laundry. Studio/Workshop (Vacant): Insulated with separate electrical panel, market rent $500/month. Ideal for studio, office, or GYM or simply added income. Detached Garage with expansion potential. Additional Features Enclosed rear staircase, shared laundry (Units 1 & 2), gas-fired hot water heating, window A/C unit in basement apartment Multi-car driveway (tandem)plus garage parking, professionally painted throughout, and excellent long-term tenants in Units 1 & 3.Recent Upgrades - Foundation waterproofing, new flooring, owned hot water tanks, roof replacement, restructured rear stairs and deck, upgraded appliances, new faucets, dishwashers added, renovated bathrooms, and refinished hardwood floors. Location Steps to Global Affairs, Beechwood Village, leisure pathways along the Ottawa & Rideau rivers, walking distance to the Byward Market and Governor General's Residence. A truly special property offering flexibility, character, and premium rental income. Full financials available on agent website. 5.4% Cap. NOI $70,256 (id:28469)
RE/MAX Hallmark Realty Group
2167 Rice Avenue
Ottawa, Ontario
Luxurious 3-Storey Residence Backing onto NCC Parkland w Panoramic Ottawa River & Gatineau Hills Views Built in 2023 and set in a quiet, tucked-away downtown location, this exceptional 3+1 bedroom residence backs directly onto NCC parkland and offers breathtaking year-round views of the Ottawa River and Gatineau Hills. Featuring striking architecture and curated designer finishes, this home delivers a rare blend of privacy, elegance, and an unparalleled riverside lifestyle. The open-concept main level is designed for both grand entertaining and refined everyday living. A spacious living room is anchored by a stunning three-sided gas fireplace, flowing seamlessly into an expansive dining area ideal for hosting large gatherings. The chef's kitchen is a true showpiece, showcasing a dramatic 5' x 8' quartz island, top-of-the-line cabinetry blending sleek modern finishes w textured wood accents, and exquisite appliances perfect for gourmet creations. A stylish powder room with floating vanity & designer wave-pattern accent tile completes the level. Step outside to the spacious terrace off the kitchen, ideal for al fresco dining with tranquil river views. The second level features a serene primary suite with captivating vistas of the Gatineau Hills. The spa-inspired ensuite offers a double glass steam shower, freestanding soaker tub, double vanity, imported porcelain tile finishes. Two additional generous bedrooms share a beautifully appointed guest bath. A thoughtfully designed laundry room includes full-size appliances, folding counter, and hanging rod. Steps lead up to the spectacular rooftop terrace with sitting area, six-person hot tub, and aluminum and glass railings creating a private elevated retreat. The walk-out lower level offers an additional bedroom, full bath, & spacious media room with terrace doors to the patio and fenced rear garden with private gate to parkland. Garage includes workshop space and secure storage. Simply unbeatable. (id:28469)
RE/MAX Hallmark Realty Group
523 Landswood Way
Ottawa, Ontario
Open House Sunday February 8th 1-2:30pm. Wow!! Incredibly spacious & updated quality built Holitzner home offering Approx. 4700 sq. ft. of finished living space, on Huge premium lot with inground salt water pool & located on a quiet family street in sought after Deer Run! Features & updates too numerous to mention. Offers main floor den, no carpet in home, main floor laundry with sink, formal dining with vaulted ceiling, stunning gourmet kitchen with pantry, gas stove, large island with storage, quartz counters & plenty of cupboard space, breakfast area, main floor family room with stoned gas fireplace & built in shelving, open hardwood staircase to 2nd floor that has loft, 4 bedrooms all with access to gorgeous baths, primary bedroom retreat with spa like 5 piece ensuite & walk-in closet, finished basement includes big rec room, 2 additional bedrooms , full bath and storage, fenced backyard offers large Trex deck with aluminum railings(Approx. 2020), fruit trees and vegetable beds, gas hook up for BBQ, nicely landscaped- Enjoy a summer getaway in your own backyard, roof approx. 2021, central air approx.2024-2025, furnace (Lennox) 2026, central vac approx. 2019, garage door & opener approx. 2023, interlocking stone in front & back yards approx. 2020 & so much more!! Just Move in!!! (id:28469)
Right At Home Realty
127 Owens Street
Pembroke, Ontario
Welcome to 127 Owens Street, a beautifully updated two-storey home in one of Pembroke's most prestigious neighbourhoods-where timeless design meets modern convenience. Offering 5 bedrooms and 3.5 bathrooms, this home delivers the space, flexibility, and lifestyle today's buyers are looking for.Major upgrades were completed just three years ago, including the roof, furnace, central air, and a Generac stand-alone generator-a rare and valuable feature that ensures seamless comfort and security year-round. All major systems are conveniently covered under an Enercare service plan for worry-free ownership.Inside, the layout is both functional and stylish, with oversized bedrooms, excellent storage, and spaces designed for real life. The custom kitchen is the heart of the home, featuring granite countertops, abundant cabinetry, and room to host-flowing effortlessly into a bright, relaxed family room. A sun-filled sunroom creates the perfect spot for morning coffee, quiet work-from-home moments, or evening wind-downs.Step outside to a private, beautifully landscaped yard with an in-ground sprinkler system, professionally maintained through fall-giving you the look of perfection without the time commitment. The curb appeal and condition reflect a home that's been carefully cared for and thoughtfully improved.Located minutes from schools, shopping, and amenities, 127 Owens Street offers the ideal blend of space, reliability, and polished comfort for buyers who want a home that's already done-so they can simply move in and live well. (id:28469)
Exit Ottawa Valley Realty
6 Centennial Boulevard
Ottawa, Ontario
Substantially renovated, charming 2-storey home with exceptional versatility and modern comfort in a prime walkable location-just steps from the vibrant "Main Street" Promenade with its eclectic shops, restaurants, and lively farmers market. Affordable single-family home with additional income to offset monthly costs. The main home features 3 bedrooms, 1.5 bathrooms, with high-end laminate flooring (wood look). Bright, inviting living room includes a wood-burning fireplace, a separate dining room (custom built-in cabinetry). The main-floor family room opens directly onto the rear deck-perfect for summer dining or weekend barbeques. Recently installed kitchen with shaker cabinetry, glass backsplash, quartz counters, & modern stainless-steel appliances, an ideal layout for family living or entertaining. A convenient main-floor powder room enhances everyday practicality. Upstairs, 3 sizeable bedrooms, each with ceiling light fixtures and generous closet space. Updated main bathroom includes a tub/shower, elegant vanity, mirrored medicine cabinet, + quality tile finishes. Vinyl-clad thermo-pane windows throughout allow for excellent natural light on every level. Bonus... the fully self-contained lower-level bachelor suite rented at $1,300 /mth.(all inclusive) until Sept.2026. This space features cork tile flooring, kitchenette (fridge, cooktop, hood vent). Full bathroom (corner shower) The unit has a large walking storage closet + a laundry room. This area can easily be integrated back into the main home to create a media room, with an additional full bathroom. Lovely private garden is a true urban retreat, offering mature landscaping plus a sizeable deck ideal for dining Al fresco. Enjoy an exceptional lifestyle just a short walk to the river, scenic pathways, top-rated schools, and all the energy of the Main Street Promenade-with quick access to the Glebe via the Flora Bridge. A perfect starter home or investment property, with nothing to do but move in and enjoy. (id:28469)
RE/MAX Hallmark Realty Group
60 Potter Drive
Loyalist, Ontario
Modern Luxury Meets Thoughtful Design. Welcome to the neighborhood of Babcock Mills in Odessa! Step into this impeccably designed modern home, where elevated finishes and attention to detail are evident at every turn. Outfitted with engineered hardwood flooring throughout, this residence features a stunning custom kitchen with quartz countertops, a dine-up island, and a pantry perfect for both everyday living and entertaining. The open-concept layout is both stylish and functional, offering three spacious bedrooms, two full bathrooms with porcelain tile and quartz vanities and a main floor laundry room. Outside, the fully upgraded exterior package delivers striking curb appeal with all-black windows and doors, a stone-accented facade, custom pillars, and a craftsman-style ceiling at the front entrance. Enjoy added privacy and outdoor living in the fully fenced backyard ready for family fun or peaceful retreat. Odessa is a 10 minute drive from Kingston on the 401. Babcock Mills is surrounded by three golf courses and within walking distance to Odessa Public and Ernestown High Schools. Odessa is a great place to live - only minutes away from any major shopping yet you have the small village atmosphere. This home is a rare blend of style, function, and comfort. A must-see for discerning buyers! (id:28469)
Royal LePage Proalliance Realty
327 Richelieu Avenue
Ottawa, Ontario
Nestled in the heart of Vanier, this charming and well-maintained duplex offers flexibility, functionality, and long-term value. Whether you're a seasoned investor looking to expand your portfolio, a first-time buyer entering the market, or a family seeking a versatile living arrangement, this property is a must-see.The property features two separate units with individual hydro meters and laundry rooms. The main unit spans the main floor and basement, offering one bedroom on the main level, two additional bedrooms in the basement, and a full bathroom. The upper unit features two bedrooms and one bathroom, providing a comfortable and functional layout for tenants or extended family.Appliances in both units are included, making this a turnkey investment or move-in ready residence. The spacious backyard boasts a large patio surrounded by mature trees and lush greenery, offering the perfect shaded retreat for relaxing or entertaining. Situated close to schools, publictransit, parks, and amenities, this property combines comfort, convenience, and strong rental potential in one of Ottawa's most promising neighborhoods. Don't miss your chance to own this versatile duplex in Vanier. (id:28469)
Century 21 Synergy Realty Inc
120 Queen Street
Smiths Falls, Ontario
Set along the Rideau River, this property offers the rare combination of true waterfront ownership with the ease and convenience of full municipal services. Enjoy year-round comfort with municipal water and sewer, natural gas heating, and central air conditioning - features not often found in waterfront homes. The main living spaces are bright and welcoming, with large windows that look out over the water, creating a calm and scenic backdrop in every season. Two sets of patio doors open to a spacious deck with glass railing, ideal for taking in the views. A private dock, permitted through Parks Canada, provides direct access to the Rideau system.The home offers a practical and flexible layout with two bedrooms on the second floor and an additional finished bedroom in the basement. A full bathroom plus a convenient powder room, along with an attached garage, add to the home's everyday functionality. Located within town limits and just minutes from amenities, parks, and services, this is a waterfront property that truly works year-round - offering lifestyle, comfort, and location without the typical compromises. (id:28469)
RE/MAX Affiliates Marquis
15 Brandy Creek Crescent
Ottawa, Ontario
RARE ENORMOUS PIE-SHAPED LOT of 15,801 sq ft, one of the largest and most exceptional in highly desirable Bridlewood, Kanata-anchors this impressive 2-storey detached home in a community where strong demand keeps properties moving fast. Spanning approx. 2,900 sq ft above grade, it features 4 generous bedrooms, 2.5 bathrooms, including a fully renovated primary ensuite with sleek tempered glass shower, quartz counter vanity, and luxurious enclosed soaker tub, and a clean, bright, well-laid-out floor plan perfect for comfortable living and effortless entertaining. Timeless brick cladding delivers classic curb appeal and durability, while the kitchen impresses with custom solid wood cabinetry by Laurysen Kitchens, now refreshed with 2025 elegant quartz countertops for modern functionality and lasting quality. A large, bright main-floor home office doubles as an ideal work-from-home space or spare 5th bedroom for guests avoiding stairs. The expansive lot creates a private backyard oasis with mature trees, lush landscaping, stamped concrete patios, and a welcoming heated saltwater in-ground pool-ideal for extended family summers, relaxed gatherings, or year-round enjoyment with lower maintenance. Practical highlights include a double garage, built-in sprinkler system, roof replaced ~2016, all steps from NCC trails, top schools, parks, Hazeldean Mall, Kanata Centrum, and easy Hwy 417 access. This home offers generous space in one of Kanata's most in-demand areas-perfect for discerning buyers seeking quality, room to grow, and outstanding value. Rare finds like this disappear quickly-arrange your viewing today! 24 hours irrevocable on all offers. (id:28469)
Bennett Property Shop Realty
148 Aubrais Crescent
Ottawa, Ontario
Welcome to this breathtaking 3,424.5 SQFT home, just a short 15-minute drive to downtown. On the main level, elegance shines with soaring 9-foot ceilings, a grand living room with a cozy fireplace, and a chef-inspired kitchen designed for both function and style. A sophisticated office/den provides the perfect space for work or quiet reflection. From here, step out through sliding doors to your private backyard oasis featuring a manicured lawn, paved patio, gazebo, deck, and an inground pool an outdoor paradise designed for relaxation and entertaining. Upstairs, the second floor offers a serene primary retreat complete with a spa-like 4-piece en-suite. Three additional spacious bedrooms, a full bathroom, and a conveniently located laundry room complete the upper level, ensuring comfort and functionality for the whole family. The fully finished basement is a true entertainers dream, featuring a massive recreation area ideal for gatherings, a versatile flex space perfect for a gym, office, or private retreat, and a full bathroom for added convenience. Every inch of this home showcases premium upgrades, with tiled and hardwood floors throughout, built in 2021 and enhanced with over *$100K+ in finishes. Sitting on a premium lot and further elevated with nearly *$250K+ in professional landscaping, interlocking, and pool enhancements this property is more than a home, its a lifestyle. Don't miss this rare opportunity. Schedule your private showing today and step into your dream! (id:28469)
RE/MAX Prime Properties
Royal LePage Integrity Realty
1510 Rumford Drive
Ottawa, Ontario
Welcome to 1510 Rumford Drive-an upgraded and beautifully maintained 3-bedroom, 3-bathroom home set on an oversized corner lot on a quiet, family-friendly street. This inviting residence shines from top to bottom. The open-concept main level features 9-foot ceilings and gleaming hardwood floors throughout, complemented by bright formal living and dining rooms. The custom kitchen is a true showstopper, offering a large center island, quartz countertops, stainless steel appliances, and abundant storage-perfect for hosting family and friends. The adjoining family room boasts a vaulted ceiling and a cozy gas fireplace, creating the ideal gathering space. Upstairs, you'll find three generously sized bedrooms, all with hardwood flooring. The primary suite includes a walk-in closet and a remodeled 4-piece ensuite with a relaxing soaker tub, plus an updated main bathroom. Convenient main-level laundry adds everyday ease. The finished basement provides a spacious recreation room, ideal for a home gym, office, or movie nights, along with ample storage and a cedar closet. Step outside to enjoy the huge backyard, complete with PVC fencing, interlocking patio, gazebo, shed, and plenty of space for a pool and kids to play.Recent updates include: Furnace 2024, Driveway 2023, Roof 2013, Owned HWT 2020, AC 2019, Windows 2018, Kitchen 2016. A fantastic opportunity in a sought-after neighborhood-this home truly checks all the boxes. (id:28469)
Century 21 Action Power Team Ltd.
801 - 1440 Heron Road
Ottawa, Ontario
Bright and well-maintained 2-bedroom condominium located on the 8th floor of a well-managed building in a central Ottawa location. The unit features a functional layout with generous living and dining space, updated flooring, and a refreshed kitchen with modern cabinetry, tiled backsplash, and ample counter space. Spacious bedrooms with excellent storage complete the interior. Includes one indoor parking space. Residents enjoy access to building amenities including an indoor pool. Conveniently located close to transit, shopping, parks, and everyday amenities. An excellent opportunity for first-time buyers, downsizers, or investors seeking value and convenience. (id:28469)
RE/MAX Hallmark Realty Group
1772 Groves Road
Russell, Ontario
*OPEN HOUSE SATURDAY FEB 7TH 2-4PM* Prepare to discover the pinnacle of luxury country living in this breathtaking custom designer-built estate, perfectly poised on a premium, private treed lot just shy of four acres. Imagine waking up to mornings flooded with light, where the cathedral ceilings soar above elegant wood beam accents, setting the stage for unforgettable gatherings around the colossal 11-foot quartz island that anchors the open-concept gourmet kitchen, complete with a massive walk-in pantry and walls of fenestration framing serene outdoor views. The main floor offers a private sanctuary in the primary suite, boasting a walk-through closet, a highly upgraded ensuite with custom solid wood vanities and a large soaker tub, and direct access to a cozy, fireplace-warmed sunroom-your perfect year-round retreat. From the double attached garage, a large mudroom and main-floor laundry ensure family life stays organized, while two spacious children's bedrooms are connected by a high-end Jack and Jill washroom and a charming, flexible nook area, ideal as a reading retreat or homework station. The lower level is an entertainer's dream playground, featuring a sprawling bar area, a dedicated movie room for cinematic nights, and a generous kids' playroom beside it. Also on the lower level, a fourth bedroom, a fully equipped gym, and convenient walk-up garage access-perfectly accommodating multi-generational living. This dream is complete with an absolutely massive detached shop (32ft x 48ft) , featuring two large bays, a third side bay, and a loft, providing an incredible space for storing every toy and piece of equipment, cementing this home as the ultimate rural escape, truly overflowing with too many high-end, custom finishes to count. Don't miss out, book your private visit today! (id:28469)
Exit Realty Matrix
Exp Realty
101 - 135 Barrette Street
Ottawa, Ontario
SELLER WILL BE GIVING A $10,000 CASHBACK AT CLOSING. POWER OF SALE. Exceptional urban living in Ottawa's historic St. Charles Market. This stunning two-level apartment townhome at 135 Barrette Street offers a refined blend of luxury, design, and convenience. Featuring 7" Belgian white oak farmhouse hardwood floors on both levels, upgraded lighting, electrical, and interior doors, this home is filled with thoughtful modern upgrades. The main level boasts dramatic floor-to-ceiling windows that flood the space with natural light and open to a private outdoor terrace, ideal for morning coffee or unwinding. The inviting living area showcases a sleek electric fireplace with a custom media wall. The gourmet kitchen impresses with Caesarstone rugged concrete countertops, Irpinia millwork cabinetry, upgraded hardware, and premium Fisher & Paykel appliances including a 36" dual-fuel range, built-in coffee maker, 36" fridge with bottom freezer, wine fridge, and matching hood fan, complemented by an oversized island with breakfast nook. Upstairs, the spacious primary suite features a luxurious ensuite with freestanding soaker tub, glass shower with bench, and designer finishes throughout. The building offers exceptional amenities including a beautifully appointed amenities room ideal for entertaining family and friends, a fully equipped gym, games room with pool table, yoga room, kitchen facilities, locker rooms, and a relaxing sauna. Includes one owned underground parking space in an innovative robotic automated puzzle parking system and a storage locker. Steps to Beechwood Village, restaurants, and Rideau River pathways. Sold as-is, where-is. (id:28469)
Avenue North Realty Inc.
D - 41 Stirling Avenue
Ottawa, Ontario
Welcome to 41D Stirling Avenue - a thoughtfully-designed 3 bed + den, 2.5-bath semi-detached home in the heart of Hintonburg. Enjoy stunning renovations throughout! The entry level features a versatile den (ideal for a home office) w/ rear access to a fully fenced patio with gas line for BBQ, along with a show-stopping powder room. The second level opens to a spacious main living area, anchored by a chef's kitchen complete with stainless steel appliances, quartz and leathered granite countertops, custom cabinetry, and ample prep space - perfect for everyday living & entertaining. Head to the third level where you'll find two bedrooms, a modern 4 piece bath and a convenient laundry room. Retreat to the top floor where the primary suite offers a true sense of escape, featuring a dream ensuite and wall-to-wall accordion doors that open to create seamless indoor-outdoor living during the summer months. Mature trees provide beautiful greenery and privacy to your primary balcony. Enjoy all the charm Hintonburg is known for-steps to restaurants, cafés, and local shops, close to the LRT, and a quick commute to downtown. Awesome park across the street (Stirling-Carruthers Park) full of toys and mature trees - loved by all who live nearby. This exceptional home truly offers everything and more. (id:28469)
Royal LePage Integrity Realty
3311 Barlow Crescent
Ottawa, Ontario
*Open House Sunday, February 8th, 2:00-4:00 PM* Welcome to 3311 Barlow Cres, a custom Maple Leaf Homes build set on a private 1-acre lot in Dunrobin Shores, surrounded by mature trees & steps from the Ottawa River. This home offers modern comfort w/ a strong connection to nature year-round. The paved driveway provides parking for 4 cars & leads to an attached 2-car garage. Inside, a welcoming foyer w/ closet opens to a tiled entry flowing seamlessly into hardwood floors throughout the main level. The open-concept main floor is filled w/ natural light from large windows framing serene treed views. The living room features a gas fireplace & seasonal scenery. The kitchen offers quartz counters, bamboo cabinetry, SS appliances, double ovens, wine fridge & a custom island w/ built-in stovetop, prep space & casual seating. A bright dining nook w/ wraparound windows sits just off the kitchen, ideal for everyday meals or entertaining. Walk out to the expansive PVC deck, perfect for BBQs, morning coffee, gatherings, or quiet evenings. A powder room completes the main level. Upstairs, the primary bed is privately set among the trees w/ peaceful views. The ensuite features a modern walk-in shower & clean, calming design. 2 additional beds incl closets, & a full bath w/ double sinks serves the upper level. The walkout basement extends the living space w/ heated radiant floors & large sliding doors opening directly to the yard. Outdoors, enjoy a spa-inspired retreat w/ hot tub, wood-burning sauna w/ glass viewing window & fire pit, perfect for all seasons. Additional features include a reverse osmosis system w/ new UV light filtering every tap, ensuring clean, safe water throughout. The south-facing yard enjoys all-day sun & frequent wildlife sightings, including deer. Steps to the local marina & walking distance to a sandy beach, this location offers nature, recreation & stunning sunsets while maintaining privacy & comfort. (id:28469)
RE/MAX Hallmark Realty Group
18 Oakham Ridge N
Ottawa, Ontario
Welcome to 18 Oakham, a beautifully maintained family home offering space, comfort, and a lifestyle you'll love. This impressive property offers approximately 2,637square feet of total living space with 4 generous bedrooms and 4 bathrooms, thoughtfully designed for both everyday living and entertaining. The bright and welcoming main floor showcases an ideal layout with a modern, high-quality kitchen featuring granite countertops, ceramic flooring, and space for a breakfast table- perfect for starting your day. The main level is complete with a spacious dining room, living room, and a great room . Step outside to your private, summer-ready oasis complete with a large IN_GROUND Fiber Glass heated pool, hot tub, grill and kitchenette. Professionally landscaped yard with over 100K of upgrades . Whether you're relaxing after a long day or hosting unforgettable summer gatherings, this backyard is truly a showstopper. Upstairs, the primary bedroom retreat offers a walk-in closet and a spa-inspired ensuite, while 3 additional generously sized bedroom create the perfect space for family to relax and grow. The finished lower level keeps the fun going year-round, featuring a home theatre, games area, and gym, along with a stylish bar and a full bathroom - the perfect retreat for entertaining and staying active during the colder months. Located in a sought-after, family-friendly neighborhood close to top-rated schools, parks, shopping, restaurants, and transit, this home delivers both convenience and community. Pride of ownership is evident throughout, making this a move-in ready opportunity you won't want to miss.18 Oakham Ridge N isn't just a house - it's the lifestyle you've been waiting for . Furnace 2017, AC 2021.Fiberglass pool&Landscape2020.Pool Dimension is 12'x22' & 4'6" deep (id:28469)
Royal LePage Team Realty
1505 - 85 Bronson Avenue
Ottawa, Ontario
Premier Downtown Ottawa Living! For rent Fully Furnished! 15th floor Corner Unit with 2 Beds and 2 full Baths; features a spacious, open-concept design to maximize light and space. The Unit is appointed with high-end finishes, including hardwood floors and granite kitchen countertops. Floor-to-ceiling windows that provide stunning views of the Ottawa River, Gatineau Hills, and vibrant LeBreton Flats. Completed in 2004 by the award-winning developer Charlesfort and designed by architect Barry J. Hobin; The Gardens at 85 Bronson Ave is a definitive luxury address in Ottawa's Centretown, Blending Art Deco inspiration with modern functionality, this high-rise offers a sophisticated balance of urban energy and natural tranquility. This units is of the 1194 sq.ft. Olmsted Design, boasting a large primary bedroom w/ 4pc ensuite bathroom + lots of closet space. The 2nd bedroom has double closets and full bathroom right across the hall. Well equipped kitchen, all appliances included for your use and convenient indoor parking for you AND your visitors. The unit is non-smoking, possibly could accommodate a small pet. This inviting unit is ideal for tenants seeking a clean, quiet, and well-managed building. Proof of income, credit check, deposit and rental application required. (id:28469)
Exit Realty Matrix

