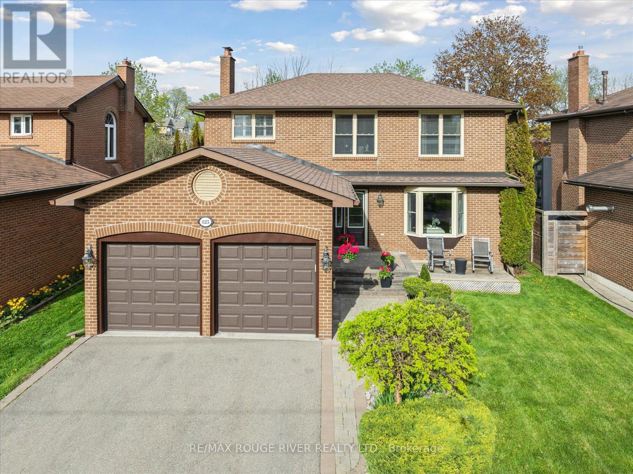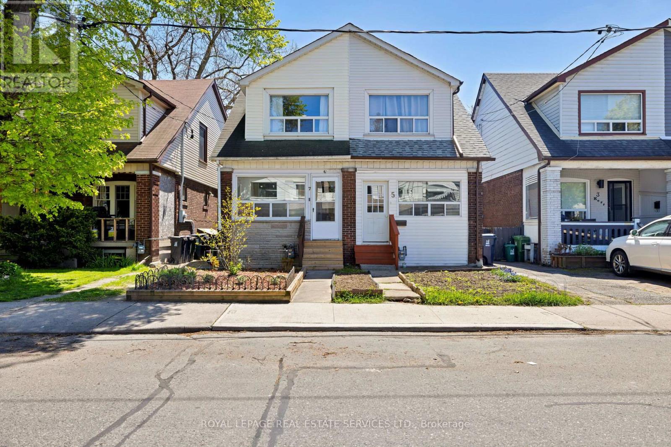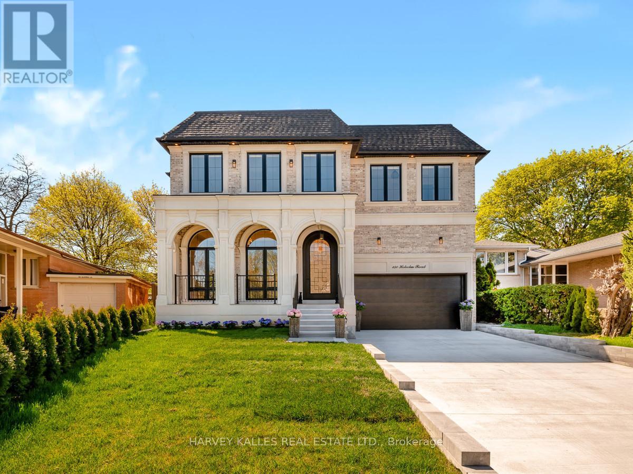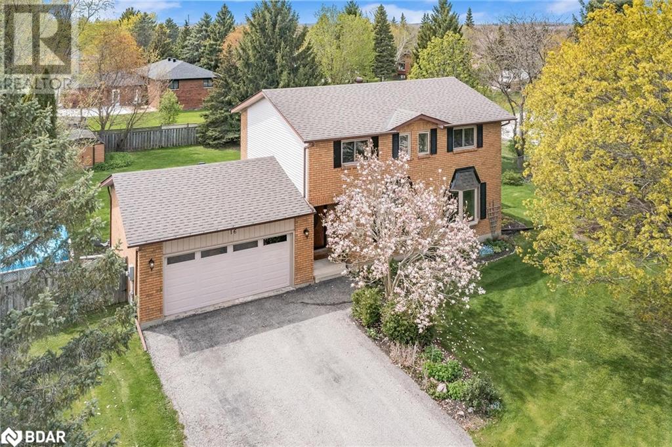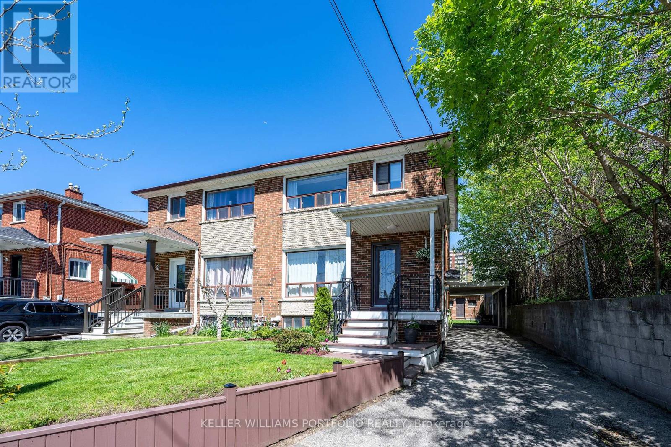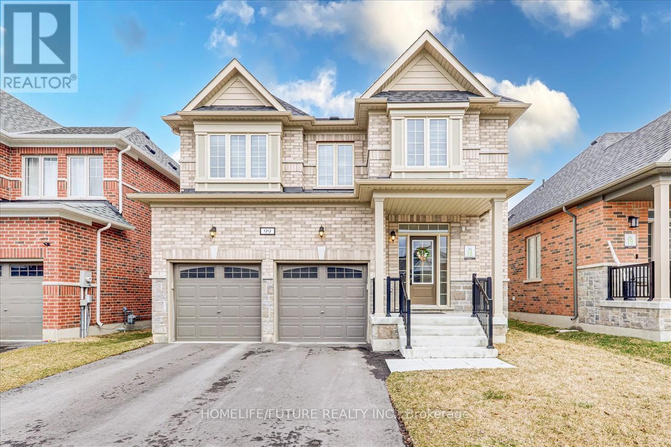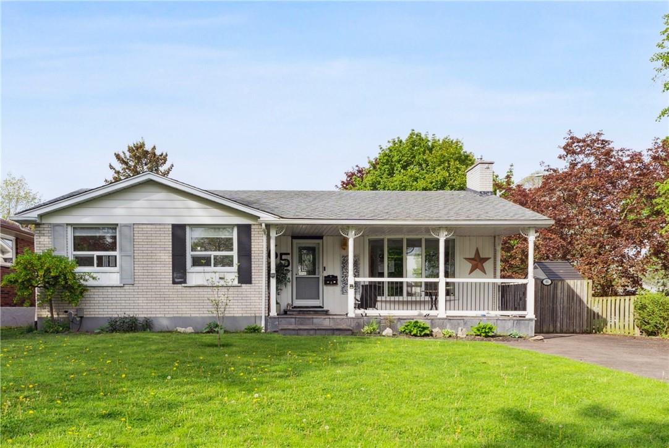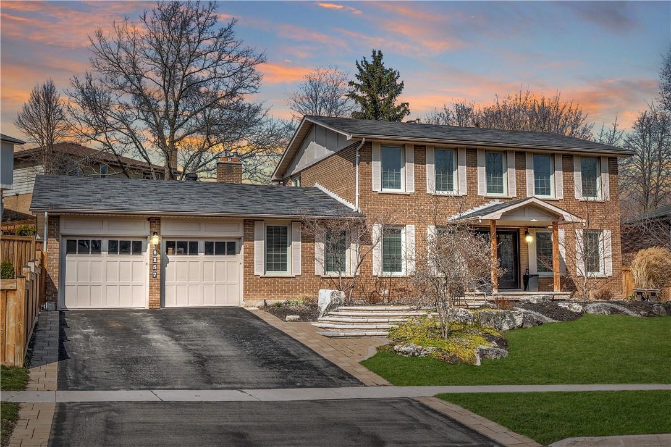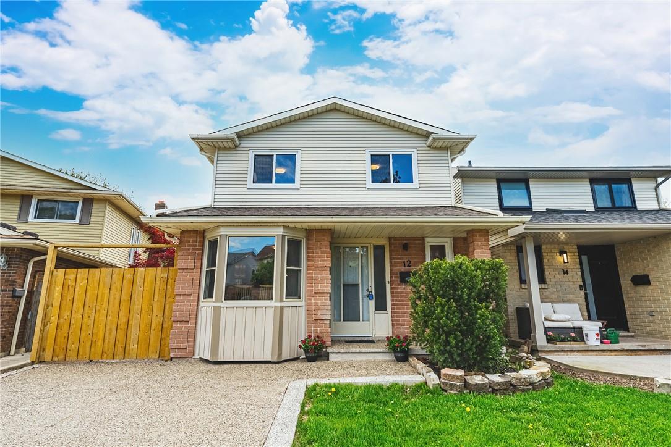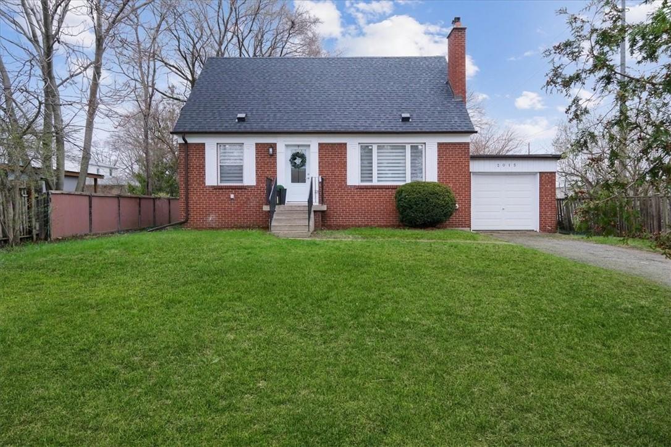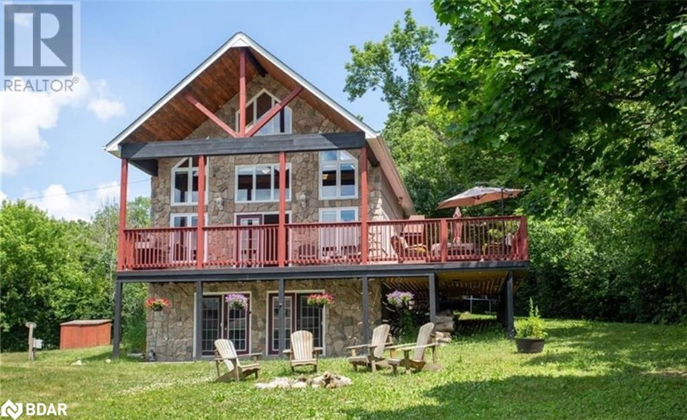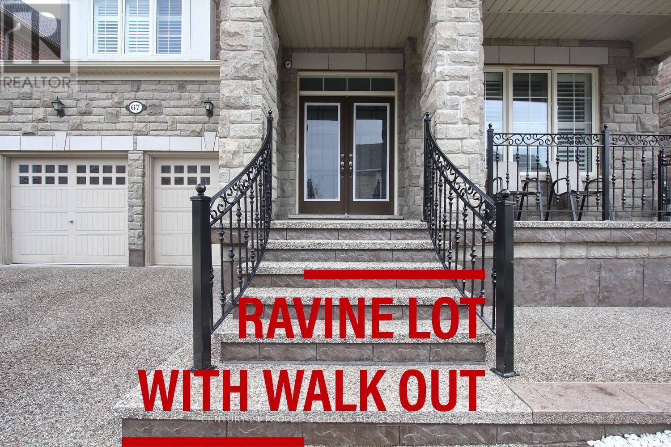825 Douglas Ave
Pickering, Ontario
Welcome to the epitome of lakeside living in the coveted South Pickering's, Bay Ridges By the Lake! This 4 +1 bedroom, 4 bathroom home is upgraded throughout with quality finishes and offers the perfect blend of comfort and functionality. The main floor layout features luxury plank floors in the living and dining room. The renovated kitchen over looks the family room which has a beautiful fireplace and a walk out to the deck which overlooks the gorgeous, private backyard . The second floor greets you with plenty of natural light from the hallway skylight. There are 4 generously sized bedrooms, renovated bathrooms, 2 skylights, a 4 piece ensuite off the primary with a walk-in closet. The finished basement is perfect for extra living space and boasts an open concept recreation room with a cozy fireplace, a 3 piece bathroom and a 5th bedroom. The home is walking distance to the beach, parks, the canoe launch at Progress Frenchman's Bay Park, the marina, the waterfront trail, trendy waterfront shops, restaurants, schools and the GO train. The massive driveway, with no street sidewalk, allows for 6 car parking! **** EXTRAS **** 2 Skylights, Insulated Garage, Furnace (2023), HWT (2023), Most Windows (2018), Attic Insulation (2016), Shingles (2017), All Luxury Vinyl Plank flooring & Broadloom (2020) (id:27910)
RE/MAX Rouge River Realty Ltd.
7 Kerr Rd
Toronto, Ontario
Welcome To Beautiful Tree-Lined Family Friendly Kerr Road. This Beautifully Renovated 3 Bedroom Semi-Detached Home Has All The Charm Of The Neighbourhood. No Need To Do Any Work! This Property Is Move-In Ready. 2018 Renovations Include Solid Maple Flooring, Solid Poplar Trim, Plaster Lath Removal And New Drywall Installation, Spray Foam Insulation On Main And Upper Floors, New Doors Between Main House And Front/Back Porches, Custom Kitchen With New Windows, Upgraded Light Fixtures, All New Plumbing, Electrical & Duct Work. New A/C & Furnace (2019), New Owned Water Heater (2020) . Inviting Entry-Mudroom And Back Porch With New Windows, Heat & Insulation, 3 Great Sized Upper Level Bedrooms, Custom Closets & Storage Spaces. Walk To Greenwood Park, Schools, Transit, And The Beaches. Opportunity Awaits To Complete The Basement And Add Over 600 Sqft Of Personalized Living Space. Sit Out And Enjoy The Canopy Of Trees In Your Fenced And Ultra-Private Backyard And Garden. **** EXTRAS **** Nest Smart Thermostat, Nest Camera Doorbell At Front Door, Google Home Floodlight Camera At Back Door, Nest Smoke/CO2 Detectors. Home Wired For Bell Fibe Internet. (id:27910)
Royal LePage Real Estate Services Ltd.
150 Holcolm Rd
Toronto, Ontario
Timeless Elegance & Remarkable Craftsmanship Throughout this Luxury Custom Home! Filled w/ Natural Light, 4+2 Bdrms & 7 Baths. Architectural Masterpiece built w/ Attention to Every Detail & Highest Quality Finishes. 11 Ft Ceilings M&2nd Fl.Mn Flr Office/Library. O/C Kitchen/Breakfast/Family Rms w/o to Oversized Deck & Backyard. Chefs Kitchen, Hi-End Appl. Formal Dining Room. Custom 9 ft Solid Wood Doors. Butler's Pantry. B/I Custom Media Storage. 2 Gas Fireplaces. Sumptuous Primary w/ Feature Walls, 7-pc ensuite, 17x12 Ft Dressing Rm w/ Make-up Table & Separate Shoe Closet. 2 Ldry Rms. All Bdrms w/Ens Baths. 2nd Fl Feature Wall w/ LED lighting. Dimmers, Charming Arched Windows(M). Stone Porch. Custom Front Door, Brick/Stone ext. Security Cameras. Wine Cellar, Large Rec w Wet Bar. 10 Ft Ceilings in Bsmt. Gym & Hobby Rm (could be 5th & 6th Bdrm) 2 Car Garage. Imported Stone Floors. Wood flr, Skylight, Wrought Iron Railing. Caesarstone Counters. Steps to Park & Community Centre. Premium Pie-shaped lot. (id:27910)
Harvey Kalles Real Estate Ltd.
16 Kevin Crescent
Thornton, Ontario
Top 5 Reasons You Will Love This Home: 1) Nestled in the highly desirable village of Thornton, this home boasts convenience with proximity to parks, the Trans Canada walking trail, local amenities, and quick access to Highway 400 and 27 2) With four bedrooms on the upper level, a spacious family room and kitchen on the main level, plus a finished basement featuring a fifth bedroom and an inviting recreation room warmed by a stunning gas fireplace, this home is tailor-made for family living 3) Surround yourself in the extensive fenced backyard, offering ample space for children to play safely and a generous deck perfect for summer gatherings and relaxation 4) Added assurance from knowing the current owners have cherished nearly three decades in this home, a testament to its livability and the countless moments of joy it has provided 5) Benefit from the recent upgrades, including newer windows and shingles, providing not only aesthetic appeal but also durability and efficiency for years to come. 2,287 fin.sq.ft. Age 36. Visit our website for more detailed information. (id:27910)
Faris Team Real Estate Brokerage
2 Donald Ave
Toronto, Ontario
Welcome home to your urban sanctuary in Toronto! This charming 3-bedroom semi-detached home in fast growing Keelesdale-Eglington West, offers the perfect blend of convenience & comfort. Tremendous natural light flooding through large windows in every room & the neighbourhoods undulation provides excellent privacy and expansive views. Solid brick home with level floors, nice spacious rooms & inviting layout. The main floor is an entertainer's dream with a great open kitchen walking out to huge deck, a cute garden & additional delightful private patio space surrounded by cedars & flowering trees. Cool upscale brick faced garden shed serves as a handy storage & workroom. Other highlights include a fantastic 2-bedroom basement apartment with private entrance & laundry. Private drive with carport & space to park up to 5 cars. Steps to Bert Robinson Park, Beltline Trail 1km away, & just a short 10-minute walk to the future Caledonia Station for the Eglinton LRT or Union to Barrie GO. **** EXTRAS **** 2 Bedroom Basement Apartment. Garden Shed which doubles as a small workroom. Private Driveway (id:27910)
Keller Williams Portfolio Realty
99 Southampton St
Scugog, Ontario
Welcome To 99 Southampton St In The Vibrant Community Of Port Perry. This Modern 4 Bedroom, 3.5 Bathroom Home Offers A Contemporary Lifestyle With Upscale Features Throughout With A Double Garage. Step Inside To Discover An Open-Concept Layout With 9 Feet Ceilings On The Main Level, Accounting For The Sleek Design And Spacious Feel. The Gourmet Kitchen Is A Chef's Delight Featuring Stainless Steel Appliances, An Expansive Eat-In Island, And Stylish Cabinetry. The Primary Bedroom Offers A Tray Ceiling And An Ample Walk-In Closet. Zebra Blinds Throughout The Home. Outside, Enjoy A Large Backyard With A Built-In Deck, Perfect For Outdoor Gatherings. Minutes From Downtown Port Perry, Schools, Daycare, Library, Recreational & Medical Facilities Including Port Perry Hospital. Unique Opportunity! Don't Miss This Classic Beauty! (id:27910)
Homelife/future Realty Inc.
65 Tanglewood Terrace
Brantford, Ontario
This lovely ranch style home features 2 driveways – a double at the front and another at the side leading to the garage/workshop which has it’s own separate electrical panel. When you step in the front door you won’t be disappointed with the abundance of space this home has to offer. The main floor features gorgeous hardwood floors throughout. Living room has gas fireplace. The kitchen has granite counter tops & backsplash. Garden doors off dining area lead to a large deck, patio, and even a “Tiki Bar” in your private backyard. There is a gas line for your BBQ on the deck as well as a gas line to the rear of the property (used to be a pool and hot tub). Primary bedroom was originally 2 bedrooms opened into one extra large retreat with his/hers closets. The lower level is just as impressive with a huge 41’ long entertainment size rec room with a second gas fireplace & extra area which could accommodate a pool table, as well as a home office. New furnace 2022. Roof 2018. All windows, exterior doors & floorings replaced approx. 10 years ago. This home shows beautifully, within walking distance to park, schools & most amenities. Showings Mon-Fri 5:30p.m. - 8:00p.m. Anytime on weekends. (id:27910)
RE/MAX Escarpment Realty Inc.
1157 Havendale Boulevard
Burlington, Ontario
Discover the perfect harmony of convenience and serenity in Tyandaga. Welcome to your grand twostorey brick home, nestled on a sprawling lot with exquisite landscaping. Located mere steps from the Bruce Trail, Tyandaga Golf Course surrounded by stunning estate homes & easy access to all the amenities Burlington has to offer. This home offers a functional layout, with a space for everyone in the family to escape! You will fall in love with the versatility as soon as you walk through the door. The main level office is the perfect place for productivity. Kitchen overlooking the backyard with tons of cabinet space and an island with seating for four. Formal dining and living room on the main level - making it a breeze to host a large dinner party. Unwind in the spacious and cozy family room with woodburning fireplace & walk-out to covered porch. Large in-ground swimming pool, covered outdoor dining space, basketball court! shed turned into a “man-cave” fully wired and equipped with A/C & heat, bar fridge & TV. The massive unfinished lower level presents endless opportunities for customization, awaiting your personal touch; whether you envision a family retreat, games room, workshop, or more – it's your canvas to make it your own! Mere steps from the Bruce Trail, with excellent access to the 407/QEW, 403, and GO Station, this home offers both convenience and tranquillity. Simply move in and live the lifestyle you've always dreamed of! (id:27910)
RE/MAX Escarpment Realty Inc.
12 Naples Court
Thorold, Ontario
Welcome to beautiful Thorold, this family-friendly town is the hidden gem of Niagara! This wonderful home is perfect and ready for you to enjoy. Close to the hwy, but nestled in a quiet neighbourhood, in a court, a short walk to Lake Gibson Conservation Park, you can truly relax and be at peace in your home. When you enter the home you will enjoy a nice dining area and kitchen which flows into inviting living room with a cozy fireplace and a glass door that shows the amazing in-ground pool in the backyard perfect for kids and hosting friends/family. There is a great laundry room and powder room on the main floor, the optimal set up. Upstairs you have 3 great sized bedrooms, with the large master bedroom that has an elegant en-suite, and a second full bathroom upstairs. When you go to the lower level, you get to enjoy a large family room, delightful bar area, another large bedroom and another full bathroom, great for in-laws or guests. This house has been done top to bottom, roof, windows, flooring, lights, kitchen, appliances, so all you need to do is move in and enjoy! This house is surrounded by great schools and parks, mins away from Brock University, Pen Centre, wineries, Niagara Falls, St. Catharines, it is the perfect community located in the best spot. Click on more media to do a 3D tour, see floorplans, and much more! Book a showing before it is too late! (id:27910)
RE/MAX Escarpment Realty Inc.
2015 Stanfield Road
Mississauga, Ontario
Totally on Trend with stunning decor & upgrades galore! Finished top to bottom with quality finishes & attention to detail. This home features 3 BR's with primary on main floor & 2nd primary option on upper level. 2 Full baths exude spa like feeling & offer convenience to main & upper level BR's. Bright & spacious kitchen boasts exciting SS appliances, quartz countertops, & double windows for yard views. Spacious dining area flows into an inviting living room with a statement F/P wall inviting you to stay a while. Wonderful main level BR & luxurious bath boasting a rainfall shower head + diverter complete the main floor. Upper level features 2 large BR's & bath with shower. Convenient attached garage too! Separate back entrance with opportunity to create a lower level in-law suite allowing for easy & private access or simply enjoy the fresh & inviting spacious recroom with ample space to meet all your needs. 2023 / 2024 Upgrades include: 200 Amp Electrical panel, most wiring & lighting, potlights, thermal windows, kitchen & baths, wood "style" flooring to all 3 levels, ceramics, electric F/P, trim, interior doors & hardware, silhouette blinds & appliances. Further updates include: roof (2022) & furnace (approx 2018). Large lot gives you the ability to create your own oasis. Family neighbourhood & easy access to golf, rec centre, schools, parks, transit, dining, Sherway Gardens & Dixie outlet mall, Airport, TTC, Go Transit & Highway Access abounds. Just move in and enjoy! (id:27910)
Royal LePage State Realty
31 Pavillion Road
Dunsford, Ontario
Craving Lakeside Living without the high price? Lovingly-maintained, inside and out, this custom-built 4-bedroom home offers unforgettable sunset views over Lake Sturgeon from the balcony and is just a short stroll to the waterfront. Whether you enjoy life here full time or part this home has it all! Sip your morning coffee overlooking the water or enjoy a glass of wine at the end of the day, curled up with a book in front of your floor- to-ceiling California stone fireplace with barn-beam mantle. Listen to your children or grandchildren’s laughter as they play at the nearby playground. Year round activities include swimming, boating, fishing, Ice-Fishing, Paddle Boarding, Ice-skating, snowmobiling and more. Close to all amenities and just 15 minutes to Lindsay and Bobcaygeon. Entertain family & friends in your ground-level great room complete with bar and W/O to yard. Retire to the O/C Master Retreat w/ens jaccuzi tub & step in shower, separate full dressing room. Pine Vaulted Ceilings and gorgeous full-face windows make this an exceptional home or cottage (id:27910)
Royal LePage Your Community Realty
67 Pellegrino Rd
Brampton, Ontario
Welcome to luxury living redefined in this exceptional detached house located in Brampton Ontario, featuring a striking modern design and unparalleled upgrades. Step inside to discover an array of high-end amenities including upgraded lighting fixtures and pot lights illuminating the entire house, creating an ambiance of sophistication and style. Indulge in the ultimate entertainment experience with a state-of-the-art home theatre system, perfect for movie nights with family and friends. The finished basement offers additional living space and leads to the walk-out deck overlooking the tranquil ravine lot, providing a serene retreat right at home. This property exemplifies refined living with every detail meticulously curated for discerning tastes. **** EXTRAS **** 2 Master Bedroom , Built-in surround sound system in basement, Electric Vehicle charger, Modern Touchscreen Fridge, Large deck, Fully finished driveaway and backyard (id:27910)
Century 21 People's Choice Realty Inc.

