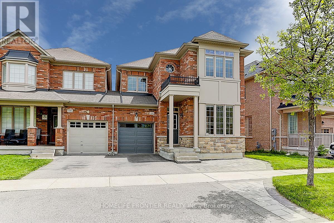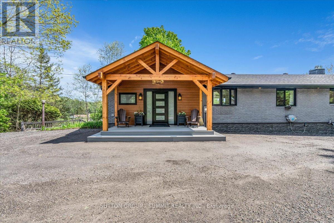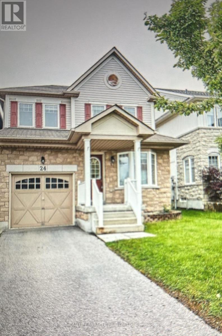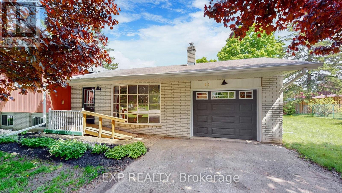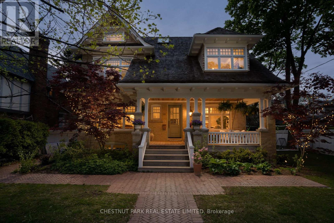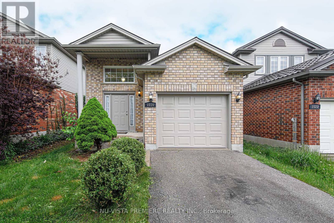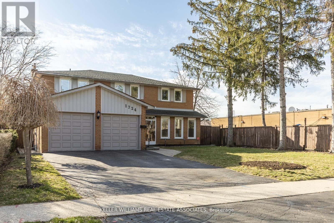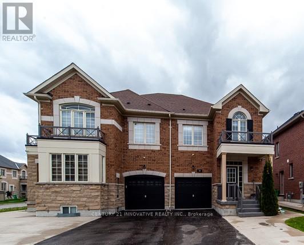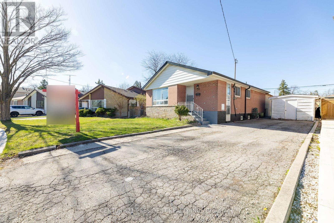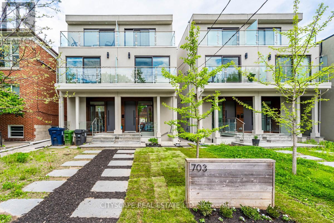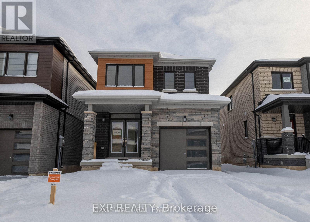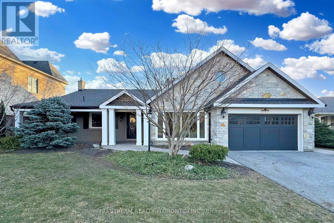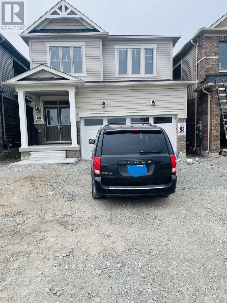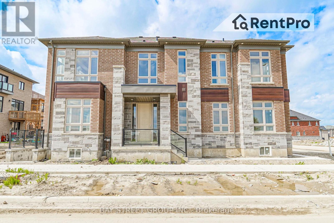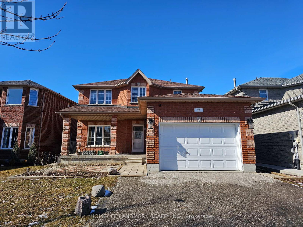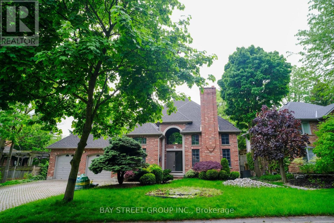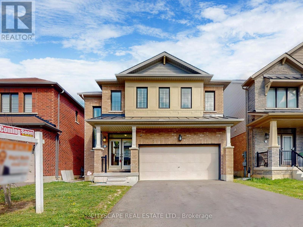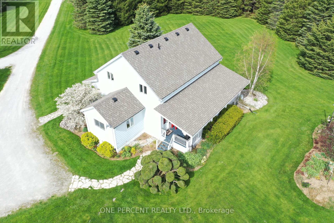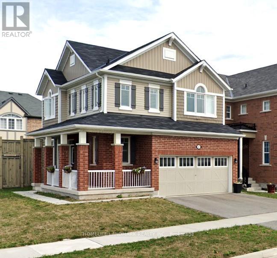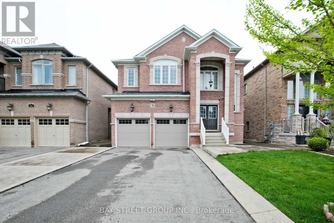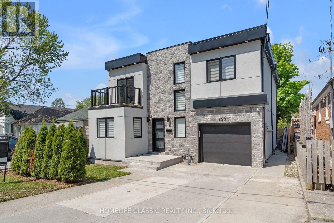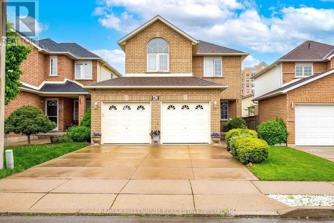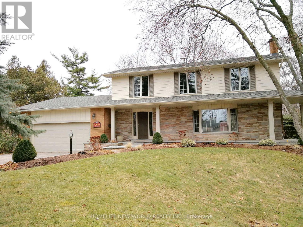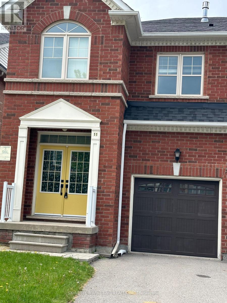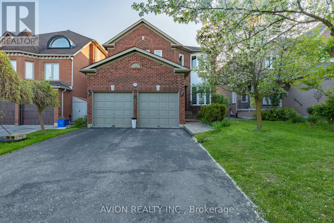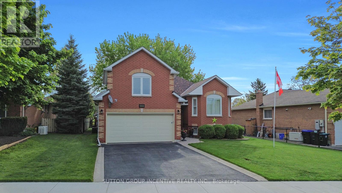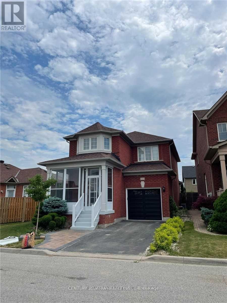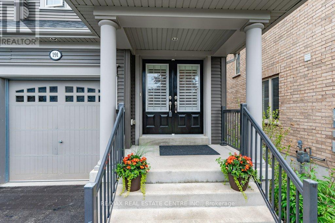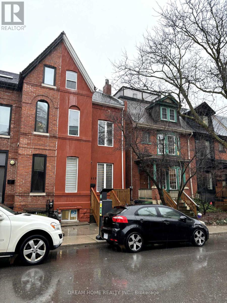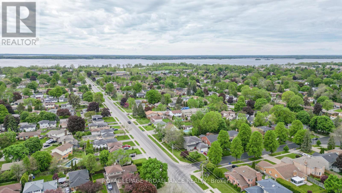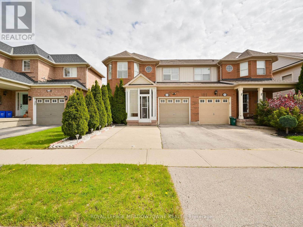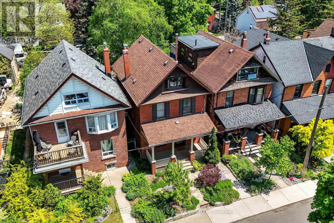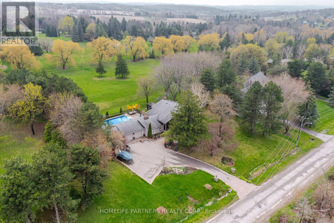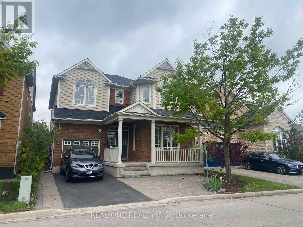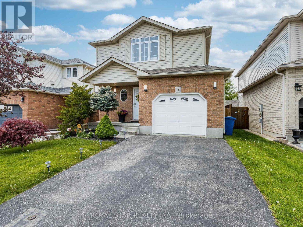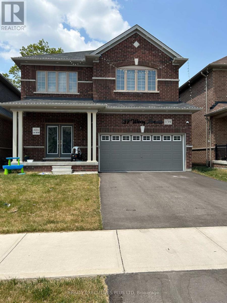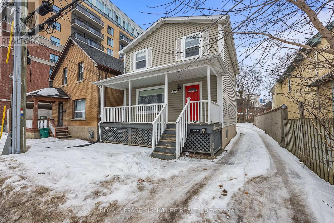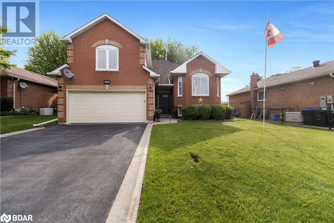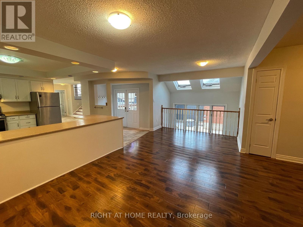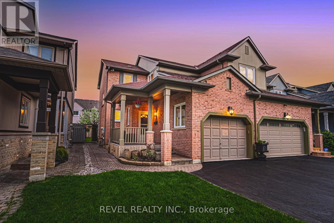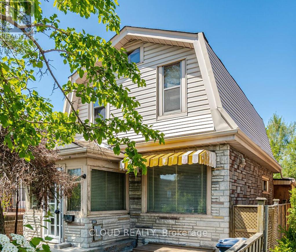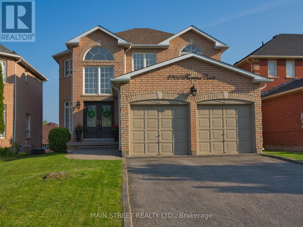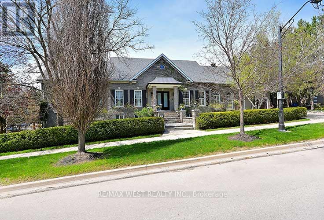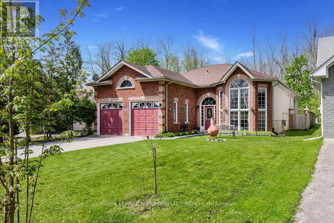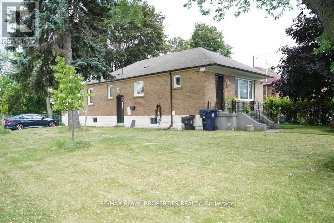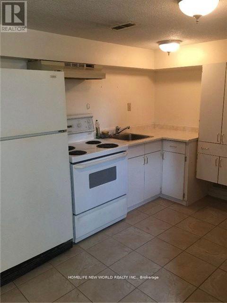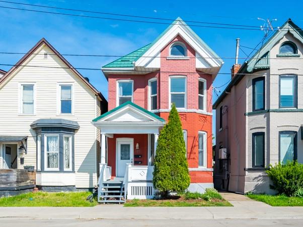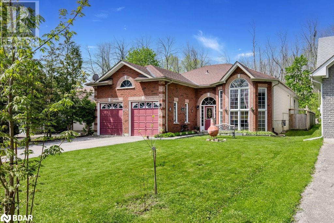104 Maria Road
Markham, Ontario
Delightful 2,119 sq. ft. house nestled in the sought-after Wismer community. Linked by garage only. 107 ft. deep lot. 4 bedrooms, 3.5 bathrooms, main floor laundry room with direct access from garage. Custom made cabinets with stainless steel laundry sink & quartz countertop in laundry room. 9 ft. smooth ceiling on main floor. Taller kitchen cabinets with lights underneath. Hardwood floor throughout main floor & oak stairs. LED pot lights, roller window blinds. Whole house has been newly painted. Custom built deck, patio, garden shed & parking pad. Professional finished basement with 3 pc bathroom & spacious rec room. Conveniently located near top ranked schools Fred Varley French Immersion P. S. & Bur Oak S. S., Steps to all amenities, Markville Mall, Loblaws, supermarkets, 407, Centennial GO Station, parks, banks, etc. **** EXTRAS **** Front load Washer & Dryer, Stainless Steel (36 inches Gas Stove, Exhaust Fan, Fridge & Washer.) Central AC system, Gas burner and Equipment, Air Cleaner, Alarm System, Garage Door Opener w Remote. Roller Blinds. Exist Light Fixtures. (id:27910)
Homelife Frontier Realty Inc.
1 Windy Lane Fr #116 Lane E
Mcdougall, Ontario
With 2954 sq. ft. of living space and being a short distance from Parry Sound, this beautiful,recently renovated, property is located on Portage Lake sits in the heart of North Muskoka andchecks all the boxes. Close to all amenities and being only 2 hours drive from Toronto. This homeand landscaping are designed with privacy in mind. Enjoy summer evenings in your beautiful, private,Muskoka room, or take advantage of the private waterfront which is perfect for children with itsgentle slope and shallow entry. The open concept design makes this home a welcoming destination forfamily get togethers any time of the year with oversized windows facing the lake that make theperfect place away from your home. Generously appointed kitchen with stainless steel appliances,custom countertops, are a treat for the chef in the family. Main floor bedroom includes an ensuiteand walk out to a lakeside deck, perfect for morning coffee or a glass of wine at the end of theday. **** EXTRAS **** Portage Lake is connected by channel with Seguin river and Mill lake for your endless fishing andall recreational activities from kayaking to wakeboarding/waterskiing. Also for the winter fun thisproperty is located on a snowmobile trail. (id:27910)
Sutton Group - Summit Realty Inc.
24 Settlers Court
Whitby, Ontario
A very Well Maintained, professionally painted the entire house with backyard deck, nestled in a very family friendly neighbourhood in Brooklyn community of Whitby. It features living , dining with 3 spacious bedrooms with 2 full washroom on first floor, basement is finished with 1 bedroom, 1 full washroom and living space. Laundry in the first floor with new flooring on the first floor. Close to all amenities and schools- walking distance to Freshco, Shoppers Drugmart, banks, pharmacy, Rec center, 407, 412, transit and more. Please Note: pictures in the listing are virtually staged (id:27910)
Homelife/miracle Realty Ltd
95 Meadowlands Drive
Brock, Ontario
3 Bedroom Side Split In The Heart Of Cannington! Spacious And Bright Living Room And Dining Room With Large Bay Window! Separate Walk Up For Potential In-Law/Basement Apartment. Enjoy This Oversized Corner Lot With Many Mature Trees And Private Rear Patio. (id:27910)
Exp Realty
28 Bracken Avenue
Toronto, Ontario
Steeped in history, this truly one of a kind heritage residence has been masterfully designed and meticulously transformed to perfection, seamlessly blending gracious elegance with sophistication and prestige. This 5 +1 bed, 5 bath masterpiece features over 5000 total square feet of the highest quality finishes imaginable. The main floor is expertly designed to cater to both entertaining and personal retreat. The generous living spaces are bathed in natural light, highlighting the elegant finishes throughout, each room inviting you to explore further. The magazine worthy kitchen is a chefs dream with a custom, walk in fridge being one of the many highlights. The 2nd floor features the principle suite, a true sanctuary for the senses. Designed as a Luxury hotel-like retreat, with every detail carefully crafted to evoke a sense of well-being. A large 2nd bedroom with a custom ""hidden"" games room and walk in closet. A 3rd bedroom/ office, laundry room and spa like bathroom finish off the 2nd floor. The 3rd floor features high ceilings, another skylight, 2 more fantastic bedrooms and a shared bathroom. The lower level is simply spectacular, with a high ceiling golf simulator/ theatre room, a 6th bedroom and an exercise room next to the custom spa with sauna and backlit onyx steam room that will certainly exceed all expectations. Outside you'll find an electric gated cobblestone driveway and 2 car garage, fully landscaped with heated brick, lush garden beds and a good sized, fenced yard for the kids. (id:27910)
Chestnut Park Real Estate Limited
1016 Marigold Street
London, Ontario
Great family home located in the Stoney Creek area. Two bedrooms on the main floor both have walk-in closets. Bright open concept kitchen overlooking the side deck. Hardwood floors in the living room and kitchen. Oak staircase leading into the fully finished basement with two more bedrooms, family room and a custom 3 pc washroom. Walking distance to Stoney Creek Elementary School, Mother Teresa Secondary School and the Stoney Creek YMCA. Short distance to Masonville Mall, Western University, Fanshawe College and University Hospital. (id:27910)
Nu-Vista Premiere Realty Inc.
1724 Medallion Court
Mississauga, Ontario
Welcome to your dream home in Lorne Parkan oasis of family-friendly living surrounded by top-tier schools! This stunning property has been meticulously updated, boasting modern bathrooms, gleaming hardwood floors, and stylish crown molding. Whip up culinary masterpieces in your sleek kitchen, complete with top-of-the-line appliances. Cozy up by the custom gas fireplace in the family room or entertain guests in the chic dining and living areas. Upstairs, discover four spacious bedrooms, including two luxurious ensuites. The basement offers endless possibilities, from an in-law suite to a home gym. Outside, bask in the sun by the saltwater pool and sprawling backyarda haven for summer fun and relaxation. Ideal for growing families or multi-generational living, this home is your ticket to the ultimate lifestyle! **** EXTRAS **** Your Dream Home in A Dream Location Is Here! (id:27910)
Keller Williams Real Estate Associates
24 Biddens Square
Brampton, Ontario
This stunning semi-detached gem has 2,276 sq ft of living space, including a separate entrance with a finished basement. Step into luxury with hardwood floors throughout the main level and master bedroom, complemented by 9-foot ceilings. The upgraded primary bedroom boasts a walk-in closet and a lavish 5-piece ensuite with a glass shower. The kitchen is a chef's delight with quartz countertops, mosaic backsplash, and stainless steel appliances. Downstairs, a finished basement with a separate entrance offers added versatility and rental potential. Conveniently located near schools, transit, and shops, with easy access to Major highways.: 5 Minutes to Highway 427, 11 Minutes to Highway 407 and 14 minutes to Pearson Airport Experience modern living at its finest - schedule your viewing today! Don't miss it will be sold soon. Stamp Concrete Front, Side & BackInclusions **** EXTRAS **** ALL WINDOWS WTH ZEEBRA BLINDS, INTERLOCKED BACKYARD (id:27910)
Century 21 Innovative Realty Inc.
18 Honbury Road
Toronto, Ontario
Beautiful Detached Bungalow 3 Bedroom with Two ( full & Half ) Bathroom , Separate side Entrance to the 4 bedroom & Two Bathroom ( Full & Half) Finished Basement, Located In A Quiet Family Friendly Neighborhood In Demand Area of Etobicoke, Great Opportunity For First Time Buyers & Investor, Large Sun Room walk-out to back Yard, Close to all amenities! Steps to Finch West LRT, The Albion Mall, Canadian Tire, & Many more! **** EXTRAS **** Main Floor Vacant & Basement Partial Rented. (id:27910)
Century 21 President Realty Inc.
703 Markham Street
Toronto, Ontario
Contemporary Masterpiece For Executive Rental In Prime Annex. High End Finishes & Attention To Detail. Open concept main floor with 9' Ceiling, Grand Double Storey Dining, Custom Chandelier, Spectacular Floating Staircase with Glass Wall, Linear Gas fireplace. Modern Kitchen W. Custom Cabinetry & walnut shelving, Quartz Waterfall Island, W/O To Private Backyard. Abundant Natural Light through Floor to ceiling Windows & 3 large Sky Lights. Third Floor Primary Retreat with 6 Pc Ensuite, W/O to balcony, Closets with Closet organizers. Additional 3rd flr Room for Bedroom, Office or Nursery. Panoramic Roof Top Terrace. Balcony with each Bedroom, First floor Laundry. Steps to Bloor St Shops, Cafes, Mirvish Village, U Of T, 2 Min Walk From Bathurst Subway Stn. **** EXTRAS **** Miele/Bosch Integrated Appliances, Convenient Drawer MW, Led Lighting & Hardwood Floor throughout, Custom Double Blinds, 4 Balconies, Extra two 3rd Flr ACs , Gas Bbq Line. Private landscaped backyard, Irrigation system, Double Door Garage (id:27910)
Cityscape Real Estate Ltd.
16 Ever Sweet Way
Thorold, Ontario
Empire's stunning home in New subdivision. A master planned community in Thorold. This 3 bedroom, 3 bath home. Many upgrades in this one including 9 ft. ceiling, beautiful oak stairs and upgraded kitchen cabinetry. Three generous sized bedrooms and large master en-suite. Bedroom level laundry. Conveniently located with easy highway access and a short drive to all amenities. (id:27910)
Exp Realty
482 The Kingsway
Toronto, Ontario
Nestled within a serene and family-oriented community, this magnificent 4-bedroom detached residence graces a sprawling 72 X 140 premium lot, exuding charm and elegance. Impeccable craftsmanship defines this home, adorned with exquisite finishes throughout. The grandeur of the separate master bedroom suite captivates with its opulent 5pc ensuite bathroom, expansive walk-in closet, cozy gas fireplace, and a delightful open balcony overlooking the lush backyard garden. Revel in the splendor of the newly upgraded kitchen, dining, and living areas, seamlessly blending modernity with comfort. A walk-up basement and a remarkable 12-foot high-ceiling theatre enhance the allure of this flawless abode. Recent enhancements include a new roof (2018), upgraded insulation in the attic (2018), and updated furnace and air conditioning systems (2015), ensuring both luxury and efficiency for years to come. (id:27910)
Nu Stream Realty (Toronto) Inc.
24 Rochester Drive
Barrie, Ontario
Brand New Never Lived Gorgeous Luxury 4 Bed 3 Bath Detached Single House with Double Car Garage and Huge Basement Located in South Barrie. Bright, Spacious and Open Concept Layout with Hardood Flooring Throughout on Ground and 2nd Floor. Located minutes from Lake Simcoes Kempenfelt Bay with numerous parks, beaches, marinas, hiking trails and more just a stones throw away. Just down the road, along Mapleview, you will find a variety of great shopping and dining options, that will service all of your needs. You can also experience great shopping, dining and entertainment in downtown Barrie along Dunlop Street. Conveniently located just minutes to Highway 400 as well as Barrie South GO Station, providing an easy commute. 3 Minutes to Popular Chain Restaurants. 5 Minutes to Barrie South GO Station. 6 Minutes to Big Box Retail Outlets. 10 Minutes to Hwy. 400 and Innisfil Beach. 18 Minutes to Johnson's Beach. 20 Minutes to Georgian College. 45 Minutes to Vaughan Metro Centre Subway. (id:27910)
World Class Realty Point
80 William Logan Drive
Richmond Hill, Ontario
A stunning, brand-new 4-bedroom home located in the desirable new subdivision, Oakridge Meadow, at Leslie St & Stouffville Rd, Richmond Hill. Timelessly designed, this 3200 sqft, 2-story detached property not only boasts 4 bathrooms and generously sized family and dining rooms, but also extraordinary and thoughtful details throughout. Step through the front door and enter an open and inviting space that flows seamlessly from one room to another. The grand, coffered ceiling spanning across the expansive family room and dining area instantly captures the eye. This combined with the oversized windows allows for ample natural light, creating a warm and comfortable environment ideal for relaxing or entertaining.The family chef will relish in the beautifully modern kitchen complete with premium quartz countertops and backsplash. The storage and preparation space provides the perfect canvas to create culinary masterpieces embraced by functional elegance. **** EXTRAS **** Close To Kettle Lakes P.S. & King City S.S., Lake Wilcox, Oak Ridges Community Centre, Park, Shopping, Supermarket, Restaurant, McDonald & Tim Horton, Pizza Pizza, Church, Hwy 404! (id:27910)
Bay Street Group Inc.
20 Joseph Crescent
Barrie, Ontario
All Brick 3 Bdrm 3 Bath 2 Story In A Fantastic Commuter Location W Easy Access To Go Station & Hwy 400! Three Large Sized Bedrooms, Bright Open Layout, Laminate Throughout Main Floor. Large Back Yard And An Unspoiled Basement. Double Garage. All Appliances Included (id:27910)
Homelife Landmark Realty Inc.
23 Shady Lane
London, Ontario
Stunning executive beautiful red brick family home on a Premium treed lot in Masonville Stunning executive beautiful red brick family home on a Premium treed lot in Masonville neighbourhood.Boasting over 3,000 sq. ft above grade plus finished basement featuring Large Rec Room, 2nd kitchen and a walk out to backyard. Fully upgraded main floor features vaulted ceilings in foyer and office, cathedral ceiling at living, Hardwood floors, Crown moulding, Baseboard, 2 fireplaces in Living room and Family room, Large kitchen with stainless steel appliances, Granite countertops and plenty of counter top and cabinetry space. Sunlit 2nd storey features 4 large bedrooms including a massive master with deluxe 5 pc ensuite. Recently updated lower level offers 2nd kitchen, 2nd laundry, 2 large bedrooms, a full bath,separate stairs to garage and a walk-out to the backyard where you can play basketball on the patio orrelax, BBQ, party on the extraordinary three tiered deck (approx. 1900 sq. ft) in the ultra private treed lot,what a life! (id:27910)
Bay Street Group Inc.
146 Cactus Crescent E
Hamilton, Ontario
Must-Visit! Just 3 Years Old, this Impressive 4 Bedroom Detached Residence is situated in the Highly demand Stoney Creek Neighborhood. Revel in the Benefits of Residing in a Elegantly Enhanced Home on a Tranquil Street. Proximity to All the Amenities Offered by This New Community! Boasting an Open and Airy Layout with an Exceptional Floor Plan, the Welcoming Double Door Entry leads to a Spacious Foyer and a Generous Great Room. The Kitchen Area is Upgraded, The Second Floor Showcases a Large Primary Bedroom with a Walk-In Closet and a 4pc Ensuite. Additionally, there are Three decent sized Bedrooms, and a Convenient Laundry Room. Detached House Located On Highly Desirable Upper Stoney Creek Mountain Neighbourhood. Stunning Home With Double Door Entry **** EXTRAS **** Fridge/Freezer, gas range, built-in oven, dishwasher, microwave, washer & dryer (id:27910)
Cityscape Real Estate Ltd.
18234 Mississauga Road
Caledon, Ontario
A rare opportunity to own an immaculate 2.18-acre family retreat in Caledon. Enjoy modern amenities in a serene setting with close proximity to Orangeville and Erin. Endless recreational activities are nearby including hiking the Cataract Trail, Golf at TPC Osprey Valley, and skiing at the Caledon Ski Club. The meticulously designed interior offers 3+1 beds, 3 baths, and upper-level laundry. The main level is complete with a large office that could easily convert to a 5th bedroom, separate dining area, and a family-sized kitchen with a large island and plenty of storage! Cozy up by the fireplace in the living room that is adorned with a beautiful wooden mantel. The finished lower level is complete with an additional family room, 4th bedroom, 3-piece bath, fireplace and dry bar. The private circular driveway provides convenient access to the large insulated and powered workshop (39x24) and separate garden shed (31x11.3). The hot tub is recessed into the back covered porch providing the utmost privacy, perfect for unwinding and taking in the beautiful sunsets and country views. Don't miss your chance to own this extraordinary family home surrounded by mature trees and manicured landscapes. Schedule your private showing today and experience the ultimate in country living! **** EXTRAS **** Geothermal heating, Beachcomber Hot Tub, Sommers Generator, No Rentals, Hi-Speed internet (id:27910)
One Percent Realty Ltd.
523 Dymott Avenue
Milton, Ontario
Upstairs Unit Rental Including 4 Bedrooms, 3 Washrooms, & Full Fenced Spacious Backyard. 9-Feet Ceiling; Quartz Countertop; Bath Oasis; Corner Lot. Escarpment View. Energy Star Rating; SS Appliances; 2nd Floor Laundry; HWT Included. Tenant to pay 70% utilities. **** EXTRAS **** Fridge, Stove, Dishwasher, Washer/Dryer, Microwave, Window Blinds, HWT. To Appy, Pls Provide: Full Credit Report & Score, Rental Application, Letter Of Employment, 2 Recent Pay Stub. (id:27910)
Homelife Landmark Realty Inc.
18 Cherry Bush Road
Vaughan, Ontario
Absolutely Stunning 3,290 Sq/Ft Home. Approx $100K Spent On Upgrades. Premium Lot. Exceptional Gourmet Kitchen With Top Of The Line S/S Appliances ($20,000+) & Granite Counter Top. Features One Of The Best Layouts In The Neighborhood With A Main Floor Office/Den. Brick With Stone Accent Exterior. 4 Bedrooms + Additional Office/Den/Massive Walk-In Closet. **** EXTRAS **** Elf's, Window Coverings, Existing S/S Fridge, Stove, B/I Microwave, B/I Oven W/Separate Warmer, B/I D/Washer, Hood Fan, Cvac&Attachments (id:27910)
Bay Street Group Inc.
858 Danforth Road
Toronto, Ontario
Welcome to this stunning Toronto haven, a modern 4 + 2 bedroom, 2-storey detached home with a Legal Basement with Kitchen. Revel in its custom architecture, flat roof design, and open-concept living, adorned with engineered hardwood floors, cabinetry, high ceilings, custom doors, sky lights, and high-spec finishes. The heart of the home boasts a chef's kitchen with SS appliances, a grand breakfast bar, bespoke cabinetry, quartz counters with waterfall. The inviting sitting area features a chic electric fireplace, while expansive windows usher in natural light, complemented by energy-efficient solar-charged zebra blinds. Outdoors, you are welcomed to 2 patios that offer a serene retreat alongside a lush backyard playground, perfect for family enjoyment. Backyard fully tree covered to add privacy and to make it your own little paradise. Direct gas bbq line ready to hook up. Indulge in the luxury of the included New Hot Tub, with room for seven and underwater LED lighting (ESA Approved). Mounted on top of the hot tub is the Dimplex Infrared heater, reaches maximum heat in 3 seconds & provides premium comfort. Smart B-Hyve full yard sprinkler system controlled by app and landscape lighting. The property also features a legal basement suite with a walk-out, custom kitchen cabinets, quartz countertops, and potential for $2,500/month in rental income. Experience unparalleled convenience with smart home technology, including a Wi-Fi-controlled garage door, Yale front door lock, and Google Nest doorbell. The primary suite is an escape with its 5 pc ensuite and walk-in closet. LED pot lights and skylights throughout ensure a bright ambiance, while the legal basement suite adds versatility and opportunity. This turn-key property, complete with surveillance cameras, a high-efficiency furnace, and thoughtful landscaping, is an urban oasis ready to enchant. Ideal North / South facing. Sun Filled Natural Light, With a prime location & impeccable design. Furniture For Sale, Ask LA **** EXTRAS **** Property Built 37.05' X 112.32'Ft Lot. Potential $2,500 Rental Legal Basement With Separate Kitchen & Laundry, Separate Walk-Out. New Hot Tub with Ozone Water Filtration System & Warranty. Kids Playground. Sprinkler System. Landscape Lights (id:27910)
Homelife Classic Realty Inc.
43 Bianca Drive
Hamilton, Ontario
Immaculately Maintained By First Owner Home Located In A Quiet Cul-De-Sac On Hamilton Mountain. Perfect For 1st Time Buyers/Investors. This Double Car Garage House Welcomes You With Sun Filled Main Level Featuring A Beautiful Living Room & Dining Room Combo With Fireplace. Eat In Kitchen Leads To The Large, Covered Deck With Fenced In Backyard. The Backyard Comes With a Hot Tub and Fenced For Children's Safety. The Upper Level Boosts 3 Bedrooms And 2 Full Washrooms.Basement Offers Laundry And Huge Space For Storage. Separate Entrance Can Be Made Easily For The Basement. Prime Location Within Minutes To Highway Access, Schools, Parks, Recreation Centre And Shopping Mall. (id:27910)
RE/MAX Millennium Real Estate
296 Benita Court E
Oakville, Ontario
Location!! Fabulous Family Home On Quiet Court In One Of Oakville's Best School Districts!Open Concept Family Room/Kitchen With Ss Appliances. Private Large Fenced Backyard(Lot 100 x 150). Large master bedroom with walk in closet with lots of space(Original is a bedroom). Mostly Finished basement with 5th Bedroom. Close To Best Elementary School(EJ james and Maple Grove) And High School(Oakville Trafalgar)! Perfect For Whole Family or two families. The pool is not in the lease(Has closed for 5 years). **** EXTRAS **** Includes: B/I Gas Cooktop; Microwave; Oven; Fridge; Hoodfan; Dishwasher; All Elfs Except As Noted; All Wdw Coverings; Cvac/Attach; All Closet Organizers;Cold Cellar Wine Racks; Garagedoor Remotes; Hwt. Very Good Condition! (id:27910)
Homelife New World Realty Inc.
11 Ivory Silk Drive
Markham, Ontario
Cozy Semi-Detached House At Woodbine And Major Mac. This Rarely Avai House Features 9 Ft Ceiling, Open Concept Kitchen, Granite Countertops, Breakfast Bar, Hardwood Floors In Living & Dining Area, Spiral Staircase, Family Room W/Fireplace On Second Level (More Privacy), Private Backyard And Direct Indoor Access To Garage. Walking Distance To Sir John A. Mcdonald Public School, Shops, Banks, And Only Mins To Hwy 404. Perfect House For A Family Or Young Couple. **** EXTRAS **** All Existing Window Coverings, Fridge, Stove, Rangehood, Dishwasher, Washer& Dryer, Electric Lighting Fixtures. Tenant To Pay For All Utilities, Hot Water Tank Rental And Responsible For Yard Maintenance. Tenant Liability Insurance Required (id:27910)
Skylette Marketing Realty Inc.
79 Sweet Water Crescent
Richmond Hill, Ontario
Welcome to this stunning home in the highly sought-after Westbrook neighborhood. With approximately 2840 sqft of above-grade living space, the house welcomes you with a grand 18' tall open foyer and features 9' high ceilings on the main floor and 8' ceilings on the second floor. The interior boasts gleaming hardwood floors throughout, complemented by an oak staircase. Flooded with natural sunlight, the sun-filled breakfast area features a cathedral ceiling and offers serene backyard views with a walk-out to a magnificently landscaped private treed lot. Step outside onto the tumbled stone patio, perfect for entertaining. The kitchen is a chef's delight with luxurious granite countertops. The primary bedroom features a walk-in closet and a 5-piece ensuite bathroom with a whirlpool tub, while the beautifully carved solid hardwood bathroom vanity with marble tops adds a touch of sophistication. Downstairs, the professionally finished basement offers a huge recreation room. Recent updates include new windows in 2020 and a new AC in 2023. Quietly located on a crescent, this home is conveniently near top-rated schools: Richmond Hill High School, St. Teresa CHS, and Trillium Woods PS. Dont miss the chance to make this beautiful property your own! (id:27910)
Avion Realty Inc.
1969 Ashwood Avenue
Innisfil, Ontario
Well cared & loved home. Stunning Curb Appeal! Unique Bungaloft Style with gorgeous yard. Right across from small park, quiet subdivision yet close to all amenities (Lake, Parks, Schools & Shopping & More). Large Open Living & Dining Room Area with Hardwood Floors. Bright Eat-In Kitchen with Breakfast area & W/O to Deck (storage underneath). Steps down to 27x14 Lower Deck. Fenced Yard. Pristine Lawn. 4 Car Driveway (even with sidewalk). 3rd Bedroom (presently used as office) easy converted back to Bedroom. Master with H&H Closets & 3pc Ensuite (Laminate Flooring). Main 3pc Bathroom. Steps up to 3rd Bedroom (or convert to an Upper Family Room?). Basement great lay out for extended family. Bedroom with Office (even convert to large closet?). Rec Room with Gas Stove. Large Bright Laundry Room. Big Storage Room. Utility Room. 2pc Bathroom. Inground Sprinkler (20), Shingles (20), New Front Door (22), Fireplace (18), Garage Door (17), Furnace (11). Rev Osmosis System. Included all appliances (Fridge, Stove, B/I Microwave, Dishwasher, W&D. Hot water tank (O). Gazebo on Deck. Large Shed. Move in Condition. Flexible Closing Available! New Survey 2021 (id:27910)
Sutton Group Incentive Realty Inc.
17 Goldenwood Crescent
Markham, Ontario
Spacious, Bright & Clean 4Brs House In Greensborough Mins To Hwy 407, Hospital. Close To Go Station & Shopping. Walking Distance To High Ranking Public Schools And Parks. 9Ft Ceilings On Main Floor and Pot Lights. Main Floor Laundry And Direct Access To Garage. Great Neighborhood. **** EXTRAS **** For Tenant Exclusive: Use: Fridge, Stove, B/I Dw, Washer & Dryer, All Existing Window Coverings,Chandelier; Cac; Furnace; Cvac+Attachments. (id:27910)
Century 21 Atria Realty Inc.
191 Ice Palace Crescent
Oshawa, Ontario
Welcome to this beautiful and modern semi-detached home, perfectly situated in a sought-after neighborhood close to parks, schools, shopping, highways 407 & 412. **This stunning property features 3+1 bedrooms and 4 bathrooms, all accented by elegant hardwood flooring and stylish California shutters.**Exterior:**The exterior of the home offers a long driveway that accommodates two cars, plus an additional space in the garage. The fully fenced backyard boasts a large deck and a garden shed, perfect for outdoor entertaining and storage.**Main Floor:** The double-door entry leads into a welcoming foyer, upon entering, you'll find a foyer with a convenient coat closet. The main hallway opens into a spacious and inviting great room with a cozy gas fireplace, a dining room, and a very modern, upgraded kitchen complete with a breakfast bar. A laundry room and guest bathroom complete the main level, providing both functionality and style.**Upper Level:**The oak staircase leads to the upper level, where you'll find a huge master bedroom featuring his and hers walk-in closets with organizers. The master ensuite offers a luxurious soaker tub and a separate shower stall with a glass door and wall. The two additional spacious bedrooms, also with hardwood flooring, are serviced by the main bathroom.**Basement:**The completely finished basement adds significant living space with an extra bedroom and ensuite bathroom, a rec room, and a home office area. There is also a large storage area, ensuring ample space for all your needs.This home is ideal for families seeking modern living in a prime location. Very close to Durham College. Don't miss the opportunity to make this exquisite property your new home! **** EXTRAS **** Private backyard with deck, modern light fixture, double door entry, beautiful hardwood flooring on main floor and upper level, basement with extra bedroom and ensuite, room for home office. Parking for 3 cars. (id:27910)
RE/MAX Real Estate Centre Inc.
302 - 337 Mutual Street
Toronto, Ontario
Totally New Renovated Room Renting, 1 Bedroom with Private Bathroom. New Mini Fridge, New Induction Cooktop, New Micro-wave Oven. Furnished with new bed, new mattress, new desk and new chair. New Coin Laundry at Basement.Spacious, Bright, Clear. Walking Distance To University of Toronto, Toronto Metropolitan University. Walk To Ttc, Shopping, Hospital, Restaurants **** EXTRAS **** New Fridge, New Cac, New Gas Heating Furnace, New Hot Water Tank. (id:27910)
Dream Home Realty Inc.
595 Victoria Avenue
Belleville, Ontario
Immediate possession is available. Welcome to 595 Victoria Avenue This beautiful home features 3+1 bedrooms and a full lower-level in-law suite, ideal for guests or extended family. The interior boasts elegant hardwood floors and spacious living areas filled with natural light. The kitchen has ample counter space, and plenty of storage, seamlessly connecting to the dining area. The fully fenced backyard provides a private and safe space for children and pets, perfect for outdoor activities, gardening, and relaxation. Situated in a fantastic neighborhood, this property is close to schools, parks, and shopping centers. The friendly community atmosphere and beautiful natural surroundings make it a perfect place to call home. The additional lower-level living area adds versatility and comfort, making it suitable for various family needs. Don't miss out on this incredible opportunity. Schedule a viewing today and discover the charm and comfort of 595 Victoria Avenue, where every detail is designed for modern family living. (id:27910)
Royal LePage Proalliance Realty
634 Hamilton Crescent
Milton, Ontario
Welcome to your new rental sanctuary! Nestled in a serene neighborhood, this semi-detached gem offers both convenience and elegance. Parking is a breeze with a double-wide space and a single garage. Ideal for families, it's close to schools and parks. Inside, discover a spacious family room perfect for gatherings, a separate dining room for intimate meals, and a fully equipped kitchen for culinary adventures. The primary bedroom boasts a luxurious walk-in closet with a custom organizer. Immaculately maintained by its original owners, this home is a true embodiment of comfort and style, awaiting your personal touch. **** EXTRAS **** OFFERING Fully Furnished but would consider Offering without furnishes. Tenant would be responsible for Lawn care and snow removal. (id:27910)
Royal LePage Meadowtowne Realty
277 Pacific Avenue
Toronto, Ontario
***ASSIGNMENT SALE - EXCELLENT DEVELOPMENT POTENTIAL*** Pass-thru lot backing onto Aziel St provides the opportunity to sever the lot and build new multi-million $$$ home fronting on Aziel with its own new address on Aziel St! Plus, keep the existing house on 277 Pacific Ave! The neighboring house has submitted application with City to sever lot and build new detached 3-storey house fronting on Aziel St (application can be found on City of Toronto website). Precedent has been set - several lots on Pacific & Aziel have already been severed! Or, it is a perfect opportunity to build a laneway house/coach house/separate home office for your personal use! ***** The existing 2.5-storey century home fronting on Pacific Ave is a remarkable home to behold, offering loads of curb appeal, this is indeed a stately family-home with an abundance of charm & character! The covered front porch is a perfect place to enjoy a glass of wine and a chat with the neighbours; sit back, relax and watch the world walk-by! Inside you will discover a welcoming foyer complete with French doors, hardwood floors & an abundance of wood trim. The main floor offers a charming living room; open concept kitchen & dining room with wood burning fireplace; and a sunny sitting/family room overlooking the backyard - it's a perfect space to enjoy a cup of coffee in the warm morning sun! The 2nd floor offers a massive primary bedroom retreat with tons of closet space and an enormous 5-pce ensuite! Plus, the second bedroom with a renovated 3-pce ensuite. On the 3rd floor you will find the third & fourth bedrooms & handy powder room. The lower level features a separate side entrance, 3-pce bathroom, laundry, storage and the potential for a fifth bedroom or home office space. **** EXTRAS **** An impressive 2.5-storey family home ideally located in the highly coveted High Park/Junction Community! Well-located, South of Annette, close to fabulous shops, trendy restaurants, excellent schools, TTC Bloor-Line & much-loved High Park! (id:27910)
Royal LePage Real Estate Services Ltd.
3565 19th Sideroad
King, Ontario
'CARRYING PLACE ESTATES' 2 ACRES with Inground salt water pool surrounded by meticulously landscaped grounds. Elegant features throughout! Eat-in Kitchen with granite Centre Island breakfast area. 5 fireplaces (2 gas). Large primary bedroom has a sitting area, walk-in closet with organizers & Modern 7pc ensuite with travertine floors and marble counter top w/double sinks. Hardwood floors under Broadloom. Modern SOLARIUM with French door walk out to manicured gardens. Invisible fence at the perimeter of the property for pet(s). **** EXTRAS **** Refrigerator, Stove, Washer, Dryer, Dishwasher, all electrical lighting fixtures. California shutters thru-out, pool equipment. Electric garage door opener & security key pad, Bar fridge in primary bedroom, central vac + attachments. (id:27910)
Homelife Partners Realty Corp.
875 Jackman Gate
Milton, Ontario
Immaculat detached house Located Directly Across From The Park for family. Kitchen with Top Of The Line cabinets With 9' feet ceiling on the main floor. S/s kitchen Appliances. Practical 2nd Floor floor plan with Laundry. Central vacuum system, Fireplace In The Family Room. Primary bedroom with 5 Pieces Ensuite. Pot Lights. Family size patio on backyard for relaxing. No side walk - can park up to 3 cars on driveway, Convenient location close to all amenities. Elementary schools at walking distance, Milton Go Station, Hospital.Basement and Garage are excluded from the lease. **** EXTRAS **** Basement and Garage are excluded from the lease. Basement renovation is undergoing and is expected to be finished within two months. Tenants pay all utilities. Will be sharing 65% of all utilities if basement and garage are leased. (id:27910)
Real One Realty Inc.
296 Dearborn Boulevard
Waterloo, Ontario
**Offers Welcome!** Step In To The Inviting Ambiance Of 296 Dearborn Blvd, A Bright And Sun-Filled Home Designed For Modern Living. The Open-Concept Main Floor Features Stylish Vinyl Flooring And A Spacious Kitchen With Ample Cupboards, A Convenient Island, And Elegant Quartz Countertops. Enjoy A Formal Dining And A Cozy Chat Area, Perfect For Hosting Social Gatherings And Summer BBQs On Your New Deck Overlooking A Beautifully Landscaped Yard. The Living Room Offers There Perfect setting For Relaxation With A Glass Fireplace That Creates A Warm And Cozy Atmosphere During Winter Months. Upstairs, You Will Find Three Generous Bedrooms, Including a Larger Master Suite With Double Closets Featuring Built-In Organizers. Each Of The Three Bedrooms Is Tastefully Finished With The Same Exquisite Quartz As The Kitchen. The Expansive, Finished Basement Provides Additional Living Space With Its Own Three-Piece Bathroom And A Dedicated Laundry Area. Nestled In A Quite Neighbourhood With Mature Trees, This Home Is Conveniently Close To All Amenities, Including Schools, A Major Shopping Mall, Transit Options, And Just Minutes From The Expressway. The Kitchen Comes Fully Equipped With All Appliances Included. Don't Miss The Chance To Make This Beautiful Home Yours! (id:27910)
Royal Star Realty Inc.
139 Werry Avenue S
Southgate, Ontario
Brand new all brick detached 2-storey home in new subdivision in Southgate, Dundalk. 4 Spacious Bedrooms, 4 bathrooms. Master Bedroom 5-Piece ensuite and walk-in closet. Modern open concept layout, Spacious kitchen with lots of cupboards and brand new appliances. Large backyard. Double car garage, great neighborhood, close to schools. property is available July1, 2024. Utilities (heat, Hydro, water) are to be paid by the tenant. Tenant to be responsible for lawn maintenance and snow removal. ** This is a linked property.** **** EXTRAS **** Fridge, Stove & Range hood, Dishwasher. Clothes Washer & Dryer, All Electrical Light Fixtures, Security Camera (id:27910)
Realty Executives Plus Ltd
525 Victoria Street
Kingston, Ontario
Updated Detached 5+1 Bedroom Home Has Two Separate Units Built in 1994. Just A Short Walk To Queen's University Is A Perfect Opportunity To Live In One Unit And Rent One. Unit A, 4+1bedrooms Is Leased For $3600 + Utilities. Features: Features: Hardwood Floors, Large Eat In Kitchen With Walk Out Deck To A Private Large Yard & Parking For 6 Cars. Separate Dining & Sunny Living Room, M/Floor 1 Bedroom, Finished Rec Room, 3 Bedrooms(On 2nd Fl.) & Primary Bedroom Has A 3 Pc. Ensuite Bath. Unit B, 1 Bedroom, Living/Dining Room, Kitchen, 3Pc Bath & Laundry. Has A Private Rear Entrance, Separately Metered (Vacant). **** EXTRAS **** Steps To Transit, Shopping, Restaurants And All Amenities. (id:27910)
Royal LePage Signature Realty
1969 Ashwood Avenue
Innisfil, Ontario
Well cared & loved home. Stunning Curb Appeal! Unique Bungaloft Style with gorgeous yard. Right across from small park, quiet subdivision yet close to all amenities (Lake, Parks, Schools & Shopping & More). Large Open Living & Dining Room Area with Hardwood Floors. Bright Eat-In Kitchen with Breakfast area & W/O to Deck (storage underneath). Steps down to 27x14 Lower Deck. Fenced Yard. Pristine Lawn. 4 Car Driveway (even with sidewalk). 3rd Bedroom (presently used as office) easy converted back to Bedroom. Master with H&H Closets & 3pc Ensuite (Laminate Flooring). Main 3pc Bathroom. Steps up to 3rd Bedroom (or convert to an Upper Family Room?). Basement great lay out for extended family. Bedroom with Office (even convert to large closet?). Rec Room with Gas Stove. Large Bright Laundry Room. Big Storage Room. Utility Room. 2pc Bathroom. Inground Sprinkler (20), Shingles (20), New Front Door (22), Fireplace (18), Garage Door (17), Furnace (11). Rev Osmosis System. Included all appliances (Fridge, Stove, B/I Microwave, Dishwasher, W&D. Move in Condition. Flexible Closing Available! New Survey 2021 (id:27910)
Sutton Group Incentive Realty Inc. Brokerage
435 Maple Avenue
Oakville, Ontario
Beautiful 4000+ Sf Home Nestled On A Tree Lined Street In Charming Old Oakville. Walk To Town And Go Transit. Easy Access To Hwy, Schools,Hospital.5 Bed, 4 Baths On A Stunning 350Ft Deep Ravine Lot. Huge Great Room Addition With 18' Vaulted Ceiling And French Door Open To Large 2nd Story Deck. W/O Bsmt With Two Separate Entrance. Huge Kitchen, Open To Family Room. Main Floor Guest/In-Law Suite With Gorgeous Ensuite Bath And Separate Living Area. **** EXTRAS **** Tenant To Pay All Utilities Including Hydro, Water, Gas And Hot Water Tank Rental. Rental Application, Credit Report, Employment Letter,TenantInsurance Are Required. (id:27910)
Right At Home Realty
1875 Stevington Crescent
Mississauga, Ontario
Welcome to 1875 Stevington Crescent, an exquisite residence situated in the highly sought-after Meadowvale Village community. This impeccably designed home offers a seamless fusion of modern elegance and family-friendly comfort.Upon entering, you'll be greeted by a spacious open-concept layout adorned with nine-foot ceilings and luxurious oak hardwood flooring, creating an inviting atmosphere that beckons you to unwind and relax.The heart of the home lies in the expansive gourmet kitchen, boasting sleek cabinetry, high-end stainless steel appliances, and ample counter space, making it a chef's dream and the perfect gathering spot for family and friends.Upstairs, three well-appointed bedrooms provide tranquil retreats, while the fully finished basement offers additional living space, complete with a cozy gas fireplacean ideal setting for cozy nights in or entertaining guests.Step outside to discover your own private oasisa backyard retreat that rivals a luxury spa. Relax and rejuvenate in the Beachcomber hot tub, surrounded by lush landscaping and serene ambiance, creating the perfect setting for both relaxation and entertainment.Conveniently located approximately 6 minutes from the GO station, and near top-rated schools, major highways, shopping centers, and more, this home offers the perfect balance of suburban tranquility and urban convenience.With its modern amenities, spacious layout, and serene outdoor sanctuary, 1875 Stevington Crescent embodies the epitome of luxurious family living. Don't miss your chance to make this dream home yours. schedule your private viewing today! (id:27910)
Revel Realty Inc.
82 Pritchard Avenue
Toronto, Ontario
Great opportunity for renovators and investors! Located in a vibrant Toronto neighbourhood, this property is primed for transformation with ready-to-go building permits. Perfectly situated for the development of a duplex home, you also have the option to extend the permit to include a laneway home, with drawings already prepared to bring your vision to life. This property offers a unique blend of urban convenience with a plaza two blocks away. Cafes, restaurants, and transit at your door step. Dont miss out on this fantastic opportunity! (id:27910)
Cloud Realty
1962 Romina Court
Innisfil, Ontario
Welcome to 1962 Romina Court! This beautiful 4 bedroom all brick home on a quiet court has 2010 sq ft (per builder) plus an unfinished walkout basement! Gorgeous hardwood floors in the living room, dining room and family room. California shutters in the eat-in kitchen. S/S fridge (2 yrs old), S/S stove and range hood (new in 2024), S/S built-in dishwasher (new in 2024). Main floor laundry and direct entry to garage. 4 car parking in the driveway. Deck overlooks the private fenced backyard and includes a gazebo. Roof reshingled in 2019. New front door in 2017. You'll love the dramatic curved Palladian window! An immaculate home with tasteful neutral decor. A lovely home in a great location! (id:27910)
Main Street Realty Ltd.
5 Humberview Drive
Vaughan, Ontario
Luxurious Solid Custom Bungalow Features Over 10'3"" To 12-Ft Ceilings On Main, 4 Fireplaces, Spectacular 2nd Principal Bdrm W/Fireplace, Walkout, Huge Walk-In Closet & Breathtaking Ensuite. Open Concept Great Rm, with Huge Cathedral Windows Overlooking Trees & Breakfast Rm W/O to Covered Slate Deck. Brand New Roof. Over 6,500 sq ft of Living Space, with Multiple Expansive Entertaining Spaces Indoors & Out. Unparalleled Quality. Magical Private Oasis. Fully Landscaped with Mature Trees in an Exclusive Enclave of Unique Homes. **** EXTRAS **** A Home Of This Quality Is the Rarest Of Finds in Any Price Range. Lovely Separate Loft Apartment Features Brand New S/S Appliances. Sep Entrance. Lower Level Ceiling Height Approx 10 Ft. , Bright and Cosey! Tiled Floor in Heated Garage. (id:27910)
RE/MAX West Realty Inc.
2776 Ireton Street
Innisfil, Ontario
This well-cared for bungalow is perfect for family living, with the bonus of a main-level in-law suite. Large, open concept principal rooms encourage entertaining throughout the year, with versatility abounds to find a layout that best suits your family. A 3-piece and 4-piece bathroom serve the three family bedrooms on this level, as well as the spacious primary bedroom that's being utilized as an in-law suite. If desired, this room could also serve as a second living room, home office, or movie room, complete with a garden door walkout to the back deck. On the lower level, the recreation room and family room extend your living space, while the wet bar and 4-pice bathroom add convenience to everyday living and hosting friends. A rare find in a subdivision, this home sits on an expansive 385' deep lot backing mature trees that are protected by conservation. Plenty of decking extends your entertaining space to the outdoors, with the above ground pool highlighting your summer get-togethers. Ideally located, shopping and dining amenities are just a few minute's drive away, as well as a short walk to Leonards Beach. Take a stroll down to the beach to watch a sunrise or sunset (id:27910)
Royal LePage First Contact Realty
Lower - 97 Flora Drive
Toronto, Ontario
Bright And Clean 2 Bedroom Basement Apartment With Separate Entrance In Quiet Neighbourhood. Close To All The Amenities, Parks, Schools, Ttc, Min From Kennedy Station, Scarborough Town Center. Apartment Is Perfect For Couples Or Room Mates. Basement Includes Laminate Floors Throughout, 3 Pc Bathroom, Excellent And Friendly Landlord Lives On Main Floor. **** EXTRAS **** Renovated Kitchen, Fridge, Stove, Tenant Share Washer & Dryer With Landlord Located In The Bsmt. Tenant Will Pay 40% Of All Utilities; Water, Hydro, Gas, Street Side Parking (id:27910)
RE/MAX Royal Properties Realty
Bsmt - 32 Kecala Road
Toronto, Ontario
Detached Bungalow On Landscaped Lot. Bright And Clean Two Bedrooms With Separate Entrance In Quiet Neighbourhood. W/ Closet Space For Storage. W/O To Side Yard. W/ Eat-In Kitchen. Close To All The Amenities, Supermarket, Costco, Parks, Schools, Ttc, Min From Kennedy Station, Scarborough Town Center. **** EXTRAS **** Fridge, Stove, Washer, Dryer, Exhaust Fan. (id:27910)
Homelife New World Realty Inc.
102 Birch Avenue
Hamilton, Ontario
Welcome to 102 Birch Ave, Hamilton, a prime investment opportunity featuring two separate units ideal for generating rental income or for living in one and renting out the other. Each unit offers a comfortable and modern living space with two bedrooms, an open-concept kitchen, and a well-appointed bathroom. Notably, the property features a durable metal roof, known for its longevity, low maintenance, and energy efficiency, adding long-term value. The property includes a detached garage with alley access, providing secure parking and additional storage. Located in a vibrant neighbourhood close to schools, parks, shopping centres, and public transportation, this property promises convenience and strong rental demand. Don’t miss the chance to own this versatile and valuable real estate gem in Hamilton.The main level features stainless steel appliances, and there are lots of new and newer windows throughout (6 new!). New doors, freshly added bedroom closets in some rooms, and shiny new light fixtures add to the charm. A brand new furnace from 2018 keeps things cozy. The separate entrance to the finished basement and the storage/cold room in the basement are convenient additions. Enjoy the large fenced yard and plenty of street parking out front. This lovely home is close to shopping, transportation, parks, and so much more. Book your private viewing today! (id:27910)
Keller Williams Complete Realty
2776 Ireton Street
Innisfil, Ontario
This well-cared for bungalow is perfect for family living, with the bonus of a main-level in-law suite. Large, open concept principal rooms encourage entertaining throughout the year, with versatility abounds to find a layout that best suits your family. A 3-piece and 4-piece bathroom serve the three family bedrooms on this level, as well as the spacious primary bedroom that's being utilized as an in-law suite. If desired, this room could also serve as a second living room, home office, or movie room, complete with a garden door walkout to the back deck. On the lower level, the recreation room and family room extend your living space, while the wet bar and 4-pice bathroom add convenience to everyday living and hosting friends. A rare find in a subdivision, this home sits on an expansive 385' deep lot backing mature trees that are protected by conservation. Plenty of decking extends your entertaining space to the outdoors, with the above ground pool highlighting your summer get-togethers. Ideally located, shopping and dining amenities are just a few minute's drive away, as well as a short walk to Leonards Beach. Take a stroll down to the beach to watch a sunrise or sunset (id:27910)
Royal LePage First Contact Realty Brokerage

