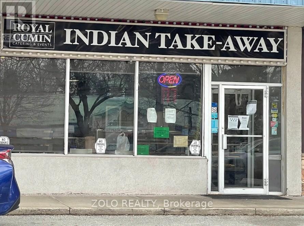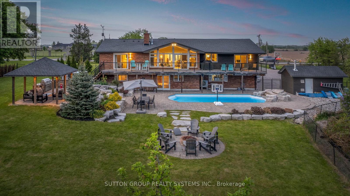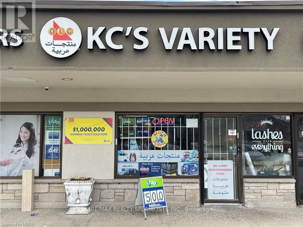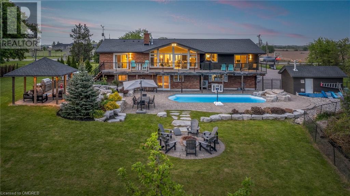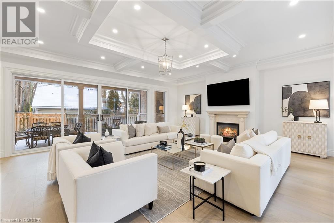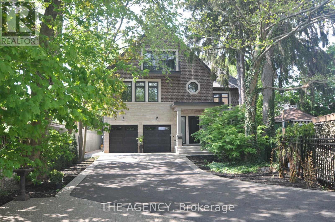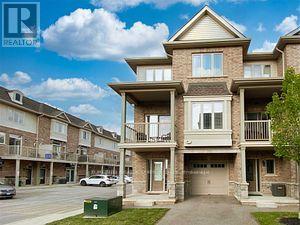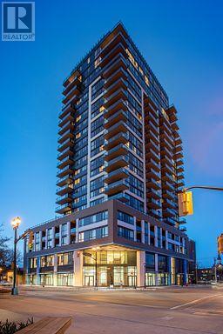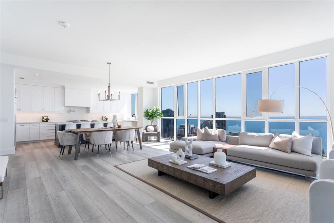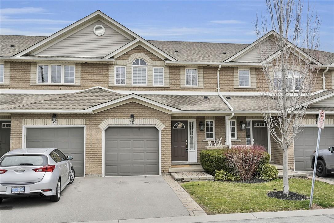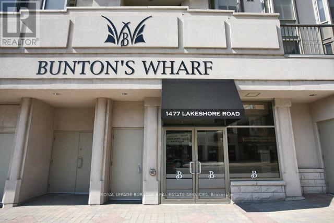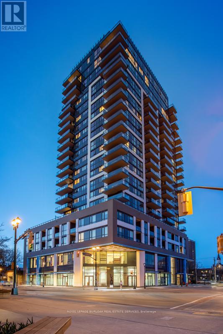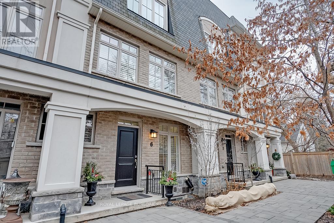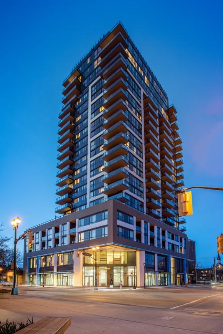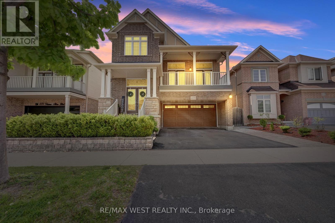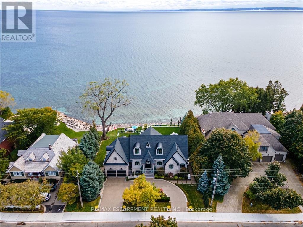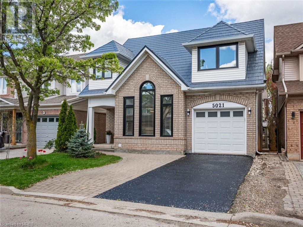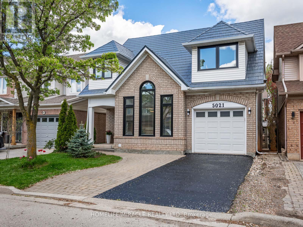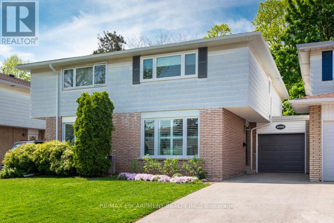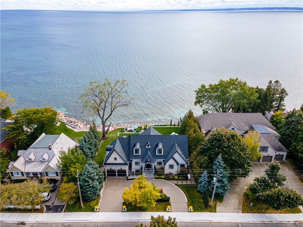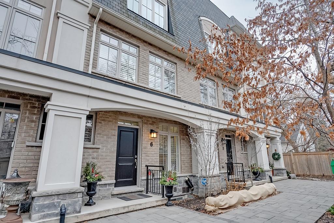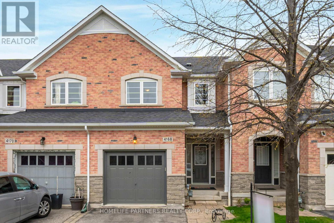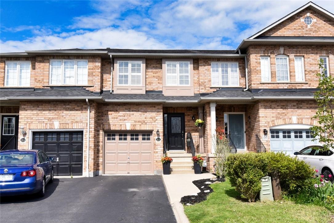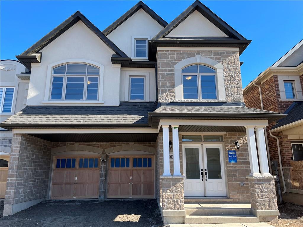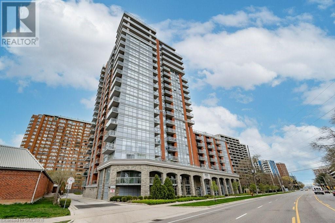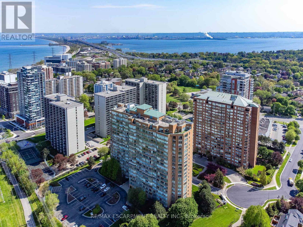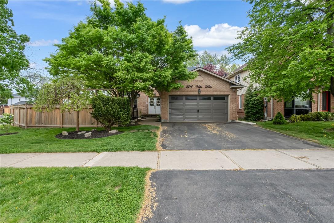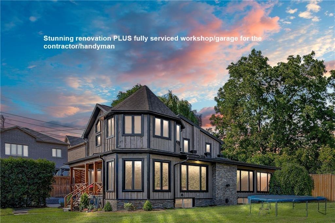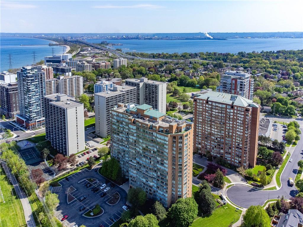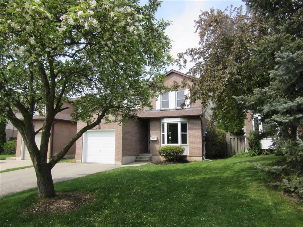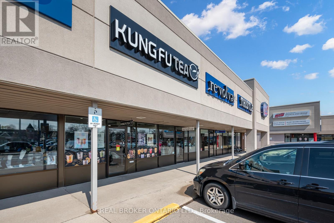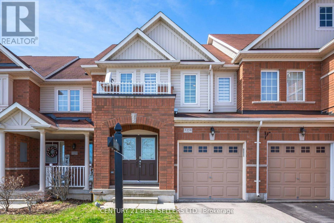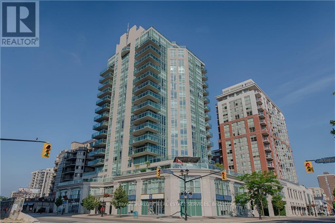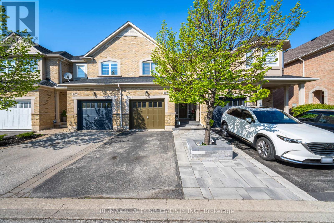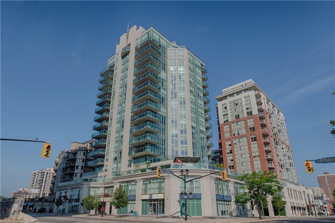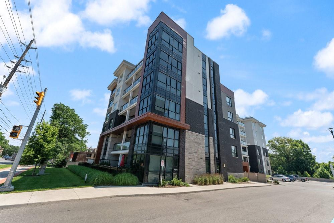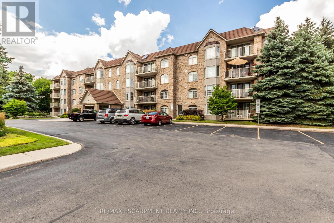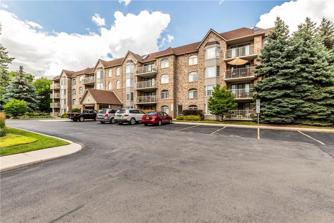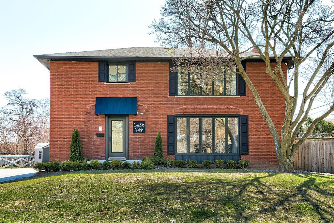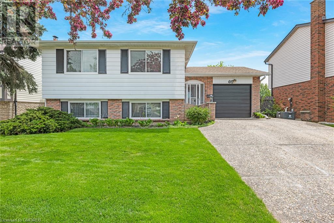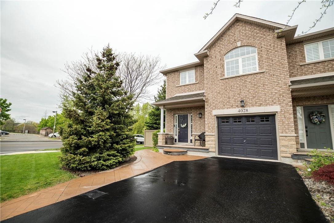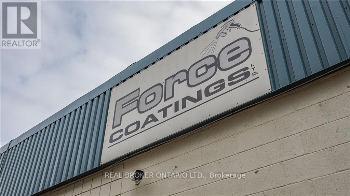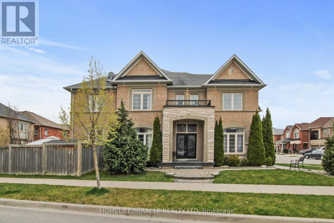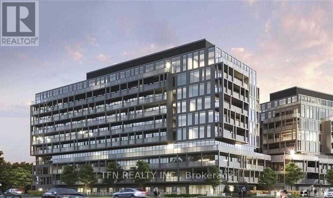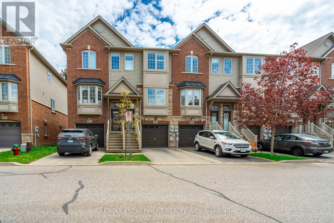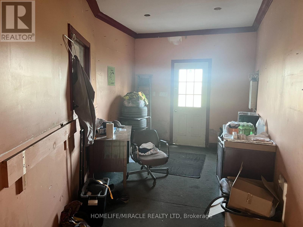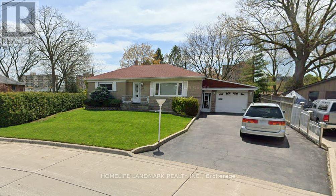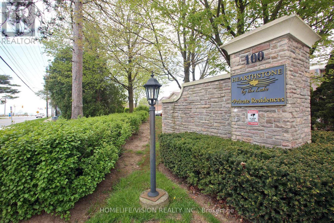5622 Appleby Line
Burlington, Ontario
Welcome to your dream oasis! Nestled on a highly sought-after lot, this home boasts rare and captivating unobstructed views of Mount Nemo and Bronte Creek. With 3+1 bedrooms and 3 full baths, this residence offers ample space for comfortable living and entertaining. Step into the heart of the home, where a gourmet kitchen awaits with built-in high-end appliances and elegant granite countertops, offering both style and functionality. Indulge into luxury as you discover a rejuvenating sauna, perfect for unwinding after a long day. Imagine relaxing under the stars in your own private oasis with a sparkling pool complemented by a soothing waterfall and a decadent hot tub. The landscaped yard provides a picturesque backdrop for outdoor gatherings and serene moments. Prepare to be impressed by the finished basement, featuring a spacious layout ideal for recreation and relaxation. Indulge your passion for wine and spirits and take a step back into time with the breath taking custom wine cellar, a connoisseur's delight and a stunning feature of this home. Don't miss the opportunity to make this extraordinary property on Appleby yours. Experience the pinnacle of luxury living with breathtaking views and unparalleled amenities, Welcome Home! **** EXTRAS **** Property Currently uses Cistern, but can be converted back to the well. 2nd Well to Service Gardens/Lawns 2 Septic's. Furnace/Heat Pump (24) Hot Tub (21), Pool Pump/Heater (21), HWT (owned), Garage Has Its Own Heat/Ac (id:27910)
Sutton Group Realty Systems Inc.
6 - 495 Walkers Line
Burlington, Ontario
Low investment to buy yourself a job and be your own boss, turnkey business available for your investment, Well established variety store, over 40 yrs in business. easy to operate, great for family business, as per Seller: approximately $470k/yr gross sales, tobacco sales is about 50% of the gross sales, net profit about $70k/yr, plus approximately $37k/yr net commission of lotto sales. Rent $3560/mo, new lease in place ending in March 2029 (5+5 yrs). **** EXTRAS **** motivated Seller, great price for great business. (id:27910)
RE/MAX Realty Specialists Inc.
5622 Appleby Line
Burlington, Ontario
Welcome to your dream oasis! Nestled on a highly sought-after lot, this home boasts rare and captivating unobstructed views of Mount Nemo and Bronte Creek. With 3+1 bedrooms and 3 full baths, this residence offers ample space for comfortable living and entertaining. Step into the heart of the home, where a gourmet kitchen awaits with built-in high-end appliances and elegant granite countertops, offering both style and functionality. Indulge into luxury as you discover a rejuvenating sauna, perfect for unwinding after a long day. Imagine relaxing under the stars in your own private oasis with a sparkling pool complemented by a soothing waterfall and a decadent hot tub. The landscaped yard provides a picturesque backdrop for outdoor gatherings and serene moments. Prepare to be impressed by the finished basement, featuring a spacious layout ideal for recreation and relaxation. Indulge your passion for wine and spirits and take a step back into time with the breath taking custom wine cellar, a connoisseur's delight and a stunning feature of this home. Don't miss the opportunity to make this extraordinary property on Appleby yours. Experience the pinnacle of luxury living with breathtaking views and unparalleled amenities, Welcome Home! (id:27910)
Sutton Group Realty Systems Inc.
2409 Lakeshore Road
Burlington, Ontario
Nestled amidst the majestic allure of a canopy of trees, 2409 Lakeshore Rd. is an elegant, architectural newbuild in Burlington filled with modern amenities and timeless design details. Just a stone's throw from Lake Ontario, Port Nelson Park and downtown Burlington, this 5+1-bed, 6-bath, 3-level estate enjoys an ultra-private location. Set back 120 FT from Lakeshore Road, it sits on a 9,637-SF lot. The exceptional quality begins with the exterior - clad with Indiana Limestone and Forest Hill Brick. Inside, find 5,110 SF of sunlit living space with 3/4 thick and 8 1/2 wide White Oak Wood floors and large windows. The kitchen, living room and dining area connect seamlessly for easy entertaining, and overlook the verdant outdoors. The gourmet kitchen presents Wolf/Liebherr appliances and a walk-in pantry. The third floor can act as a secondary living room and houses an office/bedroom + bath with a lakeview balcony. Additional home amenities include a 2-car garage with a high bay lift, a 10,000 BTU heater and rough-in for an EV charger. The property is zoned to access some of the region's top-rated schools and is in close proximity to Burlington Waterfront Trail, Joseph Brant Hospital and a plethora of fantastic restaurants and shops. (id:27910)
The Agency
2409 Lakeshore Road
Burlington, Ontario
Nestled amidst the majestic allure of a canopy of trees, 2409 Lakeshore Rd. is an elegant, architectural newbuild in Burlington filled with modern amenities and timeless design details. Just a stone's throw from Lake Ontario, Port Nelson Park and downtown Burlington, this 5+1-bed, 6-bath, 3-level estate enjoys an ultra-private location. Set back 120 FT from Lakeshore Road, it sits on a 9,637-SF lot. The exceptional quality begins with the exterior - clad with Indiana Limestone and Forest Hill Brick. Inside, find 5,110 SF of sunlit living space with 3/4"" thick and 8 1/2"" wide White Oak Wood floors and large windows. The kitchen, living room and dining area connect seamlessly for easy entertaining, and overlook the verdant outdoors. The gourmet kitchen presents Wolf/Liebherr appliances and a walk-in pantry. The third floor can act as a secondary living room and houses an office/bedroom + bath with a lakeview balcony. Additional home amenities include a 2-car garage with a high bay lift, a 10,000 BTU heater and rough-in for an EV charger. The property is zoned to access some of the region's top-rated schools and is in close proximity to Burlington Waterfront Trail, Joseph Brant Hospital and a plethora of fantastic restaurants and shops. **** EXTRAS **** Additional Inclusions: Induction Cook-Top, Pot Filler, Built-in Wall Oven, Clothes Washer, Clothes Dryer, Interior Gas Fireplace, Outdoor Gas Fireplace, Smoke Detectors, Carbon Monoxide Detector, Garage Door Opener (id:27910)
The Agency
655 Pisa Common
Burlington, Ontario
A spacious, bright end unit townhouse located in one of Burlington's most prestigious neighborhoods offers 1,500 square feet of living space. In addition to the two bedrooms, there is a large study that can also be used as an additional bedroom, two bathrooms, and nine foot ceilings. There is an open concept living/dining/kitchen area on the second floor, as well as a powder room and access to a private balcony. The third level consists of two spacious bedrooms, an office, and a full bathroom. Just minutes from the best schools, Appleby Go Station, shopping, restaurants, and highways. **** EXTRAS **** Fridge, Dishwasher, Microwave, Stove/Oven, Washer/Dryer, All Light Fixtures/Window Coverings. (id:27910)
Toronto Real Estate Realty
2103 - 2007 James Street
Burlington, Ontario
Introducing a masterpiece of modern living: this exceptional penthouse crowns Burlingtons newest luxury condo, commanding the entire western expanse of the building. This once-in-a-lifetime opportunity offers 3 bedrooms plus a den and 3.5 bathrooms, which offers unparalleled space and sophistication. Panoramic vistas grace every room, inviting the beauty of the surrounding landscapePhotosindoors, with 360-degree views of the city. Step onto two expansive, covered balconies to savor the tranquility and grandeur of the setting, where the sun rises over Lake Ontario, and the sunset illuminates the entire sky as it disappears over the escarpment. The primary suite is a sanctuary unto itself, featuring a walk-in closet, separate closet, oversized ensuite, and a private balcony, ensuring absolute comfort and privacy. Unique floor plan which provides a guest wing completely separate from the main living area. Impeccably designed custom closets and organizers adorn the main hallway, enhancing both functionality and style. Culinary delights await in the bespoke kitchen and bar area, where every detail has been meticulously crafted for the discerning resident. Elevate your lifestyle to new heights in this unparalleled penthouse retreat. (id:27910)
Royal LePage Burloak Real Estate Services
2007 James Street, Unit #2103
Burlington, Ontario
Introducing a masterpiece of modern living: this exceptional penthouse crowns Burlington’s newest luxury condo, commanding the entire western expanse of the building. This once in a lifetime opportunity offers 3 bedrooms plus a den and 3.5 bathrooms, which offers unparalleled space and sophistication. Panoramic vistas grace every room, inviting the beauty of the surrounding landscape indoors, with 360-degree views of the city. Step onto two expansive, covered balconies to savor the tranquility and grandeur of the setting, where the sun rises over Lake Ontario, and the sunset illuminates the entire sky as it disappears over the escarpment. The primary suite is a sanctuary unto itself, featuring a walk-in closet, separate closet, oversized ensuite, and a private balcony, ensuring absolute comfort and privacy. Unique floor plan which provides a guest wing completely separate from the main living area. Impeccably designed custom closets and organizers adorn the main hallway, enhancing both functionality and style. Culinary delights await in the bespoke kitchen and bar area, where every detail has been meticulously crafted for the discerning resident. Elevate your lifestyle to new heights in this unparalleled penthouse retreat. (id:27910)
Royal LePage Burloak Real Estate Services
2151 Walkers Line, Unit #10
Burlington, Ontario
Nestled In Burlington Millcroft Neighbourhood, set in a quite alcove backing onto a private green space. Open concept with cozy living room opens to the spacious, modern eat-in kitchen with stainless steel appliances, quartz counter top & dinning room area and sliding door access to your private wood deck overlooking the peaceful greenspace. Many recent improvement include all bathrooms redone, floor and kitchen cabinets. Finished basement With Lovely Walkout To Tree Filled Yard Beside Ravine. Single car garage with inside access providing added convenience. Located in a great area this home offers easy access to transit, highways, schools, parks shopping and more. R.S.A (id:27910)
RE/MAX Escarpment Realty Inc.
903 - 1477 Lakeshore Road
Burlington, Ontario
Experience luxurious lakeside living in this exquisite boutique condo, this two bedroom plus den unit is perfectly situated downtown Burlington. Revel in unparalleled, unobstructed views of Spencer Smith Park, the Burlington Pier, and the Burlington Skyway from your exclusive private solarium. This exceptional residence boasts two balconies on the south and east sides, complete with a gas barbecue, inviting you to savor the breathtaking scenery while enjoying outdoor living at its finest. Entertain in the modern kitchen featuring Cambria quartz surfaces and top-tier appliances, complemented by dual-layer motorized blinds throughout for ultimate light control. Relax by the stone fireplace in the living room, leading to the large master bedroom offering an ensuite and awe-inspiring views of Spencer Smith Park and Lake Ontario. With updated floors throughout, a separate laundry room, and three distinct storage spaces, including a climate-controlled locker, this home seamlessly blends convenience with elegance. Enjoy the building's amenities, including a concierge, party room, exercise room, golf room, and a newly refinished rooftop pool and patio, providing an elevated lifestyle against the backdrop of panoramic lake and city vistas. (id:27910)
Royal LePage Burloak Real Estate Services
1302 - 2007 James Street
Burlington, Ontario
Welcome to the Gallery, Burlington's brand new condominium in the heart of Downtown Burlington. This2 bedroom, 2 bathroom corner unit offers spacious living, plenty of natural light, and incredible NE exposure. The kitchen features quartz countertops, two tone cupboards, gas stove/range, overhead microwave, full size fridge and dishwasher, pots/pans drawers, and an oversized pantry with pull out drawers. The primary bedroom includes a walk in closet and 3 pc ensuite which has quartz countertop and a frameless glass shower. This floorplan offers a great separation between the two bedrooms. Take in breathtaking views from your 160 sq ft balcony, with views of the lake, escarpment, downtown, and the sunrise. 2 side by side deep parking spots located very close to the elevators, and 1 locker. Walking distance to every amenity you will ever need, and just steps to Spencer SmithPark and the lake. Building amenities include: pool, roof top patio, party room, fitness centre, concierge. (id:27910)
Royal LePage Burloak Real Estate Services
6 - 509 Elizabeth Street
Burlington, Ontario
Discover the allure of this extraordinary 2300 sq ft upscale townhome discreetly positioned in an exclusive enclave in the vibrant core of downtown Burlington. Enjoy leisurely walks to Lake, Waterfront Park, shops & restaurants. The epitome of luxury living is in this magnificent 5-level design boasting elevator access to each floor for ultimate convenience & access to a 2-car tandem garage with epoxy floor & storage. Unparalleled craftsmanship showcasing the exquisite hardwood flooring, elegant crown moldings, pot lighting & the timeless charm of California shutters. The main living area welcomes you with an open concept design seamlessly integrating a gourmet kitchen with an oversized center island, dining area & a cozy family room with a fireplace. Effortlessly entertain with access to the private balcony creating an inviting atmosphere for gatherings. 3 generously bedrooms & 3.5 baths all complemented by a secluded rooftop terrace for exclusive outdoor enjoyment. The primary suite boasts a Juliette balcony, 5 piece ensuite & 2 closets for unparalleled organization. Unwind in the finished lower level with 4th bedroom/office space, 3 piece & spacious recreation room. From luxurious finishes to convenient amenities this exceptional home offers the perfect blend of sophistication & comfort. Don't miss your chance to enjoy a carefree lifestyle in the heart of the city. Schedule a viewing today and discover the unparalleled convenience and luxury that awaits you! (id:27910)
Royal LePage Burloak Real Estate Services
2007 James Street, Unit #1302
Burlington, Ontario
Welcome to the Gallery, Burlington’s brand new condominium in the heart of Downtown Burlington. This 2 bedroom, 2 bathroom corner unit offers spacious living, plenty of natural light, and incredible NE exposure. The kitchen features quartz countertops, two tone cupboards, gas stove/range, overhead microwave, full size fridge and dishwasher, pots/pans drawers, and an oversized pantry with pull out drawers. The primary bedroom includes a walk in closet and 3 pc ensuite which has quartz countertop and a frameless glass shower. This floor plan offers a great separation between the two bedrooms. Take in breathtaking views from your 160 sq ft balcony, with views of the lake, escarpment, downtown, and the sunrise. 2 side by side deep parking spots located very close to the elevators, and 1 locker. Walking distance to every amenity you will ever need, and just steps to Spencer Smith Park and the lake. Exceptional building amenities include: a pool, roof top patio with an outdoor kitchen and BBQ area, party room, conference rooms, state of the art fitness centre, two-guest suites, and 24 hour security. (id:27910)
Royal LePage Burloak Real Estate Services
4177 Thomas Alton Boulevard
Burlington, Ontario
Welcome to 4177 Thomas Alton in Alton Village, an exceptional turn-key property embodying luxury living at its finest. This detached home boasts 4+2 bedrooms and 4 bathrooms, offering abundant space for both comfortable living and entertaining.Upon entry, you'll be captivated by the seamless fusion of space and light in this open-concept design. Natural light permeates the home, highlighting the exquisite details and contemporary finishes throughout.The focal point of the home is the recently renovated kitchen, featuring a brand-new island, quartz countertops, and backsplash. Step out onto the rear deck in the backyard, where you can savor panoramic views of the surroundings.On the main level, discover beautifully refurbished hardwood flooring, complemented by a hardwood staircase and new railings. Each closet has been carefully equipped with organizers, optimizing storage and functionality.Entertain in grand style in the expansive family room, boasting soaring 14-foot ceilings and flooded with natural light, with access to a double-door balcony. Smooth ceilings and recessed lighting adorn every space, while crown molding adds a touch of elegance to the living and family areas.The finished look-out basement provides additional living space, complete with a 3-piece bathroom, rec room, and bedroom, offering endless opportunities for relaxation and recreation. Step outside to the meticulously landscaped backyard, featuring a concrete patio. California shutters grace the bedrooms.Conveniently situated within walking distance to nearby schools, local shopping, and groceries, and mere minutes from Highway 407 & QEW, this home presents the perfect blend of luxury, convenience, and tranquility. Don't let the opportunity slip away to make 4177 Thomas Alton your personal haven. **** EXTRAS **** New Installed Insulated Double Garage Door, Potlights Install throughout the Home, Look-Out Basement, Outdoor Equipment Storage Located underneath Patio Deck. $$$$ Spent on quality finishes. (id:27910)
RE/MAX West Realty Inc.
3188 Lakeshore Road
Burlington, Ontario
Welcome to your oasis on the water, where panoramic lake views and luxurious living converge in perfect harmony. This 3+1 bedroom, custom-built bungaloft, only six years old, offers a haven of tranquility and elegance spanning approx 4200 sq ft. of living space. Step inside and be captivated by awe-inspiring waterfront views that greet you from every corner of the house. Immerse yourself in the warmth of heated flooring throughout, ensuring comfort even on the coldest days. The heart of this home is its gourmet kitchen, making culinary adventures a delight. With spacious living areas and meticulously designed interiors, this quality built residence is tailor-made for those who love to entertain. The garage accommodates 3 cars with a car lift and the driveway can hold up to 8. Outside, a visual masterpiece awaitsa stunning infinity edge pool seamlessly blending with the lake, accompanied by a relaxing hot tub. The propertys landscaping is a testament to meticulous care, enhancing the natural beauty of the surroundings. Multiple outdoor living spaces beckon for unforgettable gatherings and entertaining. Whether its a cozy family barbecue or a grand celebration, the possibilities are endless. This waterfront gem offers not just a home but a lifestylea harmonious blend of elegance, comfort, and natural beauty. (id:27910)
RE/MAX Escarpment Realty Inc.
5021 Bunton Crescent
Burlington, Ontario
Located in family friendly Orchard, this beautiful 4 bedroom, 3.5 bathroom home has everything you could want! The functional layout ft. a separate living, dining & family room is perfect for both everyday living & entertaining. Many oversized windows ('24) allow for ample natural light. The kitchen features elegant white cabinets, quartz counters & backsplash & brand new s/s appliances! The family room is grand due to its vaulted ceilings (11.5 ft.) & Palladian window. 3 bedrooms upstairs are all spacious allowing for multiple uses. The primary bedroom includes a 4pc. Ensuite (incl. laundry) & a massive walk-in closet. No carpet throughout & oak stairs! The in-law suite is perfect for multi-generational living & includes a separate entrance, bedroom, 3 pc. washroom, kitchen, & its own laundry! The new patio doors open to a large composite wood deck in the serene backyard. Amazing school district with great access to parks, highways, and the GO! See attachment for full list of features. (id:27910)
Homelife Miracle Realty Ltd
5021 Bunton Crescent
Burlington, Ontario
Located in family friendly Orchard, this beautiful 4 bedroom, 3.5 bathroom home has everything you could want! The functional layout ft. a separate living, dining & family room is perfect for both everyday living & entertaining. Many oversized windows ('24) allow for ample natural light. The kitchen features elegant white cabinets, quartz counters & backsplash & brand new s/s appliances! The family room is grand due to its vaulted ceilings (11.5 ft) & palladian window. 3 bedrooms upstairs are all spacious allowing for multiple uses. The primary bedroom includes a 4pc. ensuite (incl. laundry) & a massive walk-in closet. No carpet throughout & oak stairs! The in-law suite is perfect for multi-generational living & includes a separate entrance, bedroom, 3 pc. washroom, kitchen, & its own laundry! The new patio doors open to a large composite wood deck in the serene backyard. Amazing school district with great access to parks, highways, and the GO! See attachment for full list of features. **** EXTRAS **** Triple Pane Windows ('24), Clicklock Metal Shingles ('11), New Garage Door ('22), Tankless HWT ('22), S/S Appliances ('24) (id:27910)
Homelife/miracle Realty Ltd
4085 Stephanie Street
Burlington, Ontario
Extensively updated 3 bedroom FREEHOLD SEMI located in desirable South Burlington. Main floor offers renovated kitchen ('20) with stainless steel appliances including gas stove, quartz counters, large island with breakfast bar, sun filled and spacious family room with pot lights and picture window with California Shutters. Second floor includes generous primary bedroom with ensuite privilege to updated 4-piece bath and 2 additional bedrooms. Large updated rec room with 2-piece bath and laundry. Private fully fenced backyard with deck (22), shed (21) and artificial turf grass (23). Bonus drive through garage! Other updates include roof, eaves, soffits and fascia (24), all windows (20-23), washer/dryer (24), both garage doors (22) and the list goes on. Walking distance to Nelson Park, Nelson Highschool, lots of amenities and public transit. Easy highway access and close to Appleby GO. (id:27910)
RE/MAX Escarpment Realty Inc.
3188 Lakeshore Road
Burlington, Ontario
Welcome to your oasis on the water, where panoramic lake views and luxurious living converge in perfect harmony. This 3+1 bedroom, custom-built bungaloft, only six years old, offers a haven of tranquility and elegance spanning approx 4200 sq ft. of living space. Step inside and be captivated by awe-inspiring waterfront views that greet you from every corner of the house. Immerse yourself in the warmth of heated flooring throughout, ensuring comfort even on the coldest days. The heart of this home is its gourmet kitchen, making culinary adventures a delight. With spacious living areas and meticulously designed interiors, this quality built residence is tailor-made for those who love to entertain. The garage accommodates 3 cars with a car lift and the driveway can hold up to 8. Outside, a visual masterpiece awaits—a stunning infinity edge pool seamlessly blending with the lake, accompanied by a relaxing hot tub. The property’s landscaping is a testament to meticulous care, enhancing the natural beauty of the surroundings. Multiple outdoor living spaces beckon for unforgettable gatherings and entertaining. Whether it’s a cozy family barbecue or a grand celebration, the possibilities are endless. This waterfront gem offers not just a home but a lifestyle—a harmonious blend of elegance, comfort, and natural beauty. (id:27910)
RE/MAX Escarpment Realty Inc.
509 Elizabeth Street, Unit #6
Burlington, Ontario
Discover the allure of this extraordinary 2300 sq ft upscale townhome discreetly positioned in an exclusive enclave in the vibrant core of downtown Burlington. Enjoy leisurely walks to Lake, Waterfront Park, shops & restaurants. The epitome of luxury living is in this magnificent 5-level design boasting elevator access to each floor for ultimate convenience & access to a 2-car tandem garage with epoxy floor & storage. Unparalleled craftsmanship showcasing the exquisite hardwood flooring, elegant crown moldings, pot lighting & the timeless charm of California shutters. The main living area welcomes you with an open concept design seamlessly integrating a gourmet kitchen with an oversized center island, dining area & a cozy family room with a fireplace. Effortlessly entertain with access to the private balcony creating an inviting atmosphere for gatherings. 3 generously bedrooms & 3.5 baths all complemented by a secluded rooftop terrace for exclusive outdoor enjoyment. The primary suite boasts a Juliette balcony, 5 piece ensuite & 2 closets for unparalleled organization. Unwind in the finished lower level with 4th bedroom/office space, 3 piece & spacious recreation room. From luxurious finishes to convenient amenities this exceptional home offers the perfect blend of sophistication & comfort. Don't miss your chance to enjoy a carefree lifestyle in the heart of the city. Schedule a viewing today and discover the unparalleled convenience and luxury that awaits you! (id:27910)
Royal LePage Burloak Real Estate Services
4168 Judson Common
Burlington, Ontario
OUTSTANDING FREEHOLD TOWNHOME IN MILLCROFT! Features a walkout basement, 9 foot ceilings, 2nd floor laundry, hardwood floors, gas fireplace, 3 spacious bedrooms and 4 bathrooms. Modern eat-in kitchen with upgraded cabinets, and walk-out to large deck overlooking backyard. Lots of guest parking literally across the street. **** EXTRAS **** Retractable Front Door Screen, Fridge, Stove, Dishwasher, Built-In Microwave/Exhaust, Washer, Dryer, HWT, All Window Coverings, electric Garage Opener w/1 Remote, Gas Fireplace and all Electrical Light Fixtures, Garage Shelving. (id:27910)
Homelife Partners Realty Corp.
5235 Thornburn Drive
Burlington, Ontario
Step into convenience as you enter this meticulously designed 3 bedroom family home with 4 bathrooms, where even the garage is optimized for functionality with two upper-level storage areas. Freshly painted in a neutral palette, the interior sets the stage for your personal style to shine. Experience the future of organization with shelving units in most closets, ensuring ample storage without sacrificing space. Upgraded bathroom cabinets and shower faucets elevate everyday routines to moments of luxury. Retreat to the ensuite bathroom, featuring a soaker tub and separate shower, promising relaxation in a spa-like atmosphere. Below, the professionally finished lower level beckons with a 3-piece bath, pot lights, workshop, and cold cellar, catering to both practicality and leisure. Effortless cleaning is facilitated by the central vacuum system (as is), while elegant wood-style flooring adds warmth throughout. Sleek California shutters provide privacy and ambiance, complementing the upgraded kitchen with under-mount lighting and stainless steel appliances. Entertain effortlessly with granite stone countertops, both durable and opulent. Step outside to your private backyard oasis, complete with a bi-level deck and a gas outlet for BBQs, creating the perfect setting for outdoor gatherings and relaxation. Transform your everyday moments into extraordinary experiences in this exceptional home, where every detail has been meticulously crafted for comfort, convenience, and luxury. (id:27910)
Your Home Sold Guaranteed Realty Services Inc.
3906 Leonardo Street
Burlington, Ontario
Alton Village West; where NEW luxury construction meets IDEAL location! If you've been dreaming about owning a home in a sold out development in a highly sought after neighbourhood in Burlington, look no further. Its modern-contemporary style has been carefully designed and built by Sundial Homes and the Wheaton Model 'Elevation B' offers and impressive 4016 Sq.Ft. layout (which includes a 705 Sq.Ft finished basement), and has an additional ½ storey loft with several versatile uses! Open concept main floor with 9 Ft. ceilings, hardwood floors, gas fireplace and an abundance of natural light! A gourmet kitchen is not complete without granite countertops, centre island with breakfast bar, extended upper cabinets and stainless steel appliances. The 2nd floor has an impressive 5 bedrooms where the primary bedroom have a 5 Pc ensuite with double sinks and both 2nd & 3rd, and 4th & 5th bedrooms share two separate Jack and Jill bathrooms. The generously sized rec room in the basement can be used for a home theatre, games room, children's play room etc., and includes another 4 Pc bathroom! Many upgrades to the luxury finishes have been purchased! Contact today for more details! Steps way from Colin Alton Park and a close distance to all amenities, great schools, malls, entertainment, Appleby Go Station and easy access to Hwy 407 + QEW + less than an hour from Toronto! (id:27910)
Right At Home Realty
551 Maple Avenue Unit# 712
Burlington, Ontario
Well maintained 1 bedroom + den unit in the highly sought after Strata Condominiums. Spacious layout with floor to ceiling windows. Laminate flooring throughout. The kitchen boasts stainless steel appliances & granite counters and breakfast bar 4 piece bath and insuite laundry. 1 locker (B115) and 1 underground parking space (B31). Additional parking space available for $20,000. Many wonderful amenities including 24 hour security/concierge, indoor pool/spa, games room, gym, rooftop patio & BBQs, steam room, party room & guest suites available. Easy highway access, close to public transit, walking distance to Lake Ontario, Downtown Burlington, Mapleview Mall, restaurants and grocery stores. Includes one parking space and one locker. Don't miss this one! (id:27910)
Royal LePage Real Estate Services Ltd.
105 - 1276 Maple Crossing Boulevard
Burlington, Ontario
PRIME location and well maintained unit situated steps to Lake Ontario and trendy Burlington downtown core! This spacious one bed+den, two bath unit offers sleek, neutral decor and stunning hardwood flooring. The functional kitchen features stainless steel appliances, a large kindred granite sink, and lots of cabinetry. The bright and spacious primary bedroom has two mirrored sliding-door closets and a separate dressing area. Step into your fully updated ensuite bath designed by Cote Designs that exemplifies luxury with a glass enclosed shower, stunning quartz counters, and a stand alone tub waiting for your evening retreat. Enjoy the open concept living area that allows for larger furniture and a separate dining area. Multiple people work from home? No problem! This main floor, functional unit offers a large office space as well as a separate den area that can be easily converted into an extra bedroom. Don't wait to call this beauty home! (id:27910)
RE/MAX Escarpment Realty Inc.
2218 Vista Drive
Burlington, Ontario
Nestled on a serene quiet street. This beautiful corner lot home is in an incredibly sought-after area of Headon Forest. It’s beautifully upgraded and is complemented by its proximity to outstanding schools, adding to its allure. With numerous windows illuminating its open-concept layout, this home seamlessly combines style and practicality. The spacious rooms provides a tranquil sanctuary, while four bedrooms upstairs and four more in the basement offer abundant accommodation options. Inside, mostly brand new appliances shine in both the upper and lower levels, ensuring modern comfort throughout. With a separate entrance to the basement, this home offers the potential for rental income, as the basement could be utilized as a full apartment, with enlarged basement windows that offer enhanced safety and escape routes. Outside, a sprawling backyard features a brand new lawn and a custom built shed. Lots of space to add a pool and hot tub. Multi tier, large deck, ideal for outdoor gatherings. Additionally, a two-car garage provides convenient parking, with ample space in driveway for additional cars. Don't miss the chance to explore this remarkable residence—a true must-see!!! (id:27910)
Keller Williams Edge Realty
1425 Plains Road W
Burlington, Ontario
LIVE/WORK OPPORTUNITY! PERFECT FOR THE CONTRACTOR/TRADESMAN OFFERING A COMPLETE RENOVATION (2019) OF THE HOUSE AND OVERSIZED DETACHED GARAGE/WORKSHOP FULLY SERVICED WITH HEAT/HYDRO(200AMP)AND PLUMBING. LOTS OF PARKING ON THE TWO SEPARATE DRIVEWAYS AND EASY ACCESS TO HWY 403,407 AND HWY 6. THE HOUSE (APPROX 2500 SQ.FT) WORKS WELL FOR THE EXTENDED FAMILY AND INCLUDES A 2 BEDROOM IN-LAW SUITE, 3 BEDROOMS PLUS DEN OFF THE MASTER BEDROOM AND 3.5 BATHROOMS. HARDWOOD FLOORING ON MAIN/UPPER LEVELS, LARGE DINING ROOM W/FIREPLACE, HUGE GREAT ROOM W/SKYLIGHTS, B/IN DESK/SHELVING, FIREPLACE, GORGEOUS EAT-IN KITCHEN W/CENTRE ISLAND AND STONE COUNTER TOPS, LOTS OF POT LIGHTING, TWO W/O'S TO LARGE DECK AND COZY MUSKOKA ROOM, PRIVATE FENCED YARD AND R/IN FOR HOT TUB. MASTER BEDROOM W/VAULTED CEILINGS, ENSUITE BATH, W/IN CLOSET AND A LARGE DEN SURROUNDED BY BIG BRIGHT WINDOWS. LOVELY BASEMENT IN-LAW SUITE W/3PC BATH,TWO BEDROOMS, LIVING ROOM W/FIREPLACE AND HARDWOOD FLOORS. POSSIBLE SEVERANCE AS WELL. A MUST SEE-VERY UNIQUE BUILD! (id:27910)
Right At Home Realty
1276 Maple Crossing Boulevard, Unit #105
Burlington, Ontario
PRIME location and well maintained unit situated steps to Lake Ontario and trendy Burlington downtown core! This spacious one bed+den, two bath unit offers sleek, neutral decor and stunning hardwood flooring. The functional kitchen features stainless steel appliances, a large kindred granite sink, and lots of cabinetry. The bright and spacious primary bedroom has two mirrored sliding-door closets and a separate dressing area. Step into your fully updated ensuite bath designed by Cote Designs that exemplifies luxury with a glass enclosed shower, stunning quartz counters, and a stand alone tub waiting for your evening retreat. Enjoy the open concept living area that allows for larger furniture and a separate dining area. Multiple people work from home? No problem! This main floor, functional unit offers a large office space as well as a separate den area that can be easily converted into an extra bedroom. Don't wait to call this beauty home! Maintenance fees include Hydro, cable and internet. (id:27910)
RE/MAX Escarpment Realty Inc.
2141 Hunt Crescent
Burlington, Ontario
LIKE NEW DETACHED THREE BEDROOM, 2.5 BATH TWO STOREY IN FAMILTY FRIENDLY HEADON FOREST. GORGEOUS RENOVATION IN 2024 FEATURES: NEW FLOORING, NEW KITCHEN WITH STONE COUNTER TOPS, NEW BATHROOMS NEW APPLIANCES AND SPRING FRESH DECORATING. LOCATED ON A QUIET CRESENT IN POPULAR HEADON FOREST. WALK TO IRELAND PARK, ELEMENTARY AND HIGH SCHOOLS. NON SMOKING RESIDENCE. (id:27910)
Right At Home Realty
22 - 3455 Fairview Street
Burlington, Ontario
Amazing Opportunity To Own A Well Established Bubble Tea Franchise Situated In a Prime Retail Location In Burlington. Great Opportunity For the Entrepreneur To Own A Turn Key Profitable Business With Highly Skilled Staff. Beautiful Build Out With New Equipment & Fixtures. HighTraffic Area With Ample Parking In Plaza. HUGE Potential To Join One Of the Fastest Growing New And Reputable Brands Kung Fu Tea. Do NotGo Direct. Do Not Talk To Employees. Training Provided. **** EXTRAS **** LOW Rent of $2,424.50 Per Month + TMI First Lease Renewal August 2025 + Several Options to Renew. Lease Agreement + FranchiseAgreement Available (id:27910)
Real Broker Ontario Ltd.
3358 Mikalda Road
Burlington, Ontario
Spectacular And Freehold Town Home On Child Friendly Street With Good Size 3Br,3Baths, Look Out Basement & 1437 Sq Ft+ UnFinished Basement .Dining Room With Wide Plank Hardwood Flr, Spacious Separate Living Room With Hard Wood Flr & Entry To Garage.Huge Master Bedroom With 5Pc Ensuite and Walk In Closet, All Bedrooms Decent Size, Kitchen With Br Bar & Eat In Area With W/O Deck. Great Family Neighbourhood Close To Schools, Transit, Walmart, Community Centre, Park, 407, Qew & 10 Min To Go, Freshly Painted. Newer Window Coverings. **** EXTRAS **** Close To All Amenities And Major Highways. Newer Flooring on entire 2nd floor, New LED lights. (id:27910)
Century 21 Best Sellers Ltd.
1001 - 360 Pearl Street
Burlington, Ontario
Come reside in the lap of luxury in this exclusive lakeshore community of Burlington! Gorgeous 2 Bed, 2 Bath, with sophisticated finishes throughout...stainless steel appliances accent the spacious kitchen, floor to ceiling windows provide an abundance of natural light and stellar views of the lake. Experience the splendor of the outdoors whilst enjoying your own private terrace complete with gorgeous waterfront view! Triple A Tenants only please. (id:27910)
Royal LePage Burloak Real Estate Services
4174 Rawlins Common
Burlington, Ontario
Welcome to your new Home! Introducing this charming Executive Townhome nestled in the Prestigious Millcroft area. With 3 Bedrooms and 3 Washrooms, this sunlit home offers ample space and comfort. Enjoy Hardwood Floors Throughout, Oak Staircase and 9Ft ceilings on Main floor. Open Concept Living and Dining Room with a Gas Fireplace adds to the spacious feel. Gourmet Kitchen w/ Granite countertop, stainless steel appliances, Backsplash and Pot lights. Cosy Breakfast area opens up to a beautiful serene backyard with no homes behind. Primary Bedroom with 3-piece fully upgraded Spa-like Ensuite, W/In Closet & Accent wall. Generous sized 2nd and 3rd Bedrooms with windows & closet. Upgraded Zebra Blinds & light fixtures. Finished Basement offers a recreation room and is perfect for entertaining family & friends. Convenient Inside entry from Garage and Porch area with interlocking. Abuts Millcroft Golf Club. Low monthly POTL fee of $106.71. **** EXTRAS **** Great Location and close to Haber Recreation Centre, Public Library, Millcroft Golf club, Schools, Park, trails, Shopping plaza, Groceries, Restaurants, Highways, Etc. (id:27910)
RE/MAX Realty Specialists Inc.
360 Pearl Street, Unit #1001
Burlington, Ontario
Come reside in the lap of luxury in this exclusive lakeshore community of Burlington! Gorgeous 2 Bed, 2 Bath, with sophisticated finishes throughout...stainless steel appliances accent the spacious kitchen, floor to ceiling windows provide an abundance of natural light and stellar views of the lake. Experience the splendor of the outdoors whilst enjoying your own private terrace complete with gorgeous waterfront view! Triple A Tenants only please. (id:27910)
Royal LePage Burloak Real Estate Services
340 Plains Road E, Unit #508
Burlington, Ontario
Welcome to 340 Plains Road Unit 508, a beautiful new condo complex in the heart of Aldershot. Bright spacious open concept unit with a gorgeous east facing balcony. 601 SF of beautifully finished space. White cabinets with stainless steel appliances and quartz countertops make the kitchen one to be desired. Murphy bed in Primary Bed included. Many amazing facilities with this condo include a gym, rooftop terrace with barbecue and views of the escarpment on 2 sides, party room, conference centre and lots of visitor parking. Condo is just minutes away from the Go Station, Hwy 403, QEW, Ikea, Mapleview Mall, Hospital, and Lake Ontario. Don’t miss out! (id:27910)
Royal LePage State Realty
A304 - 216 Plains Road W
Burlington, Ontario
Welcome to Oakland Greens, a very desirable Aldershot condo complex . This gorgeous unit is updated and is move in ready. Huge living and dining room allows for lots of natural light, and access to your private balcony. The very large primary bedroom features a sitting area, a walk in closet and a 5 pc ensuite. The unit also features a full main bath. In-suite laundry is located in the utility room off the kitchen. 1 underground parking space and 1 locker. Amenities include a separate party and games room, and visitor parking. Conveniently located close to the Go station, Hwy, LaSalle Park, RBG, shopping, restaurants and public transit. (id:27910)
RE/MAX Real Estate Centre Inc.
216 Plains Road W, Unit #a304
Burlington, Ontario
Welcome to Oakland Greens, a very desirable Aldershot condo complex . This gorgeous unit is updated and is move in ready. Huge living and dining room allows for lots of natural light, and access to your private balcony. The very large primary bedroom features a sitting area, a walk in closet and a 5 pc ensuite. The unit also features a full main bath. In-suite laundry is located in the utility room off the kitchen. 1 underground parking space and 1 locker. Amenities include a separate party and games room, and visitor parking. Conveniently located close to the Go station, Hwy, LaSalle Park, RBG, shopping, restaurants and public transit (id:27910)
RE/MAX Escarpment Realty Inc.
1456 Olga Drive, Unit #2
Burlington, Ontario
FULLY FURNISHED short or long term all inclusive RENTAL – Stunning luxury 2-bedroom, 1-bathroom, main floor suite located in boutique building. Elegantly appointed and beautifully upgraded suite features a purposeful layout with wide plank luxury vinyl hardwood throughout the open concept kitchen, dining and living rooms. This bright and spacious fully furnished suite features a comfortable living space with plush sofa and chairs, glass office desk with display shelving flanking and smart TV. Enjoy the chef-style kitchen, complete with floor to ceiling white shaker cabinetry, premium quartz countertop, full-sized stainless-steel appliances, including dishwasher and built-in microwave, tile backsplash, under cabinet lighting, breakfast bar and sliding glass patio door leading to the large private deck. Bedrooms are serene with neutral colour palettes, nightstands, quality linens, and wardrobe with plenty of storage. Spa-inspired bathroom with glass walk-in shower featuring rain head, adjustable handheld shower arm, modern pedestal sink, and full-sized stackable washer and dryer. Suite includes 2 car parking. Located steps to the exquisite downtown Burlington waterfront, Spencer Smith Park, boutique shops, restaurants, QEW, 403, 407 and GO. Welcome Home! No smokers, all residents must qualify to lease suite. (id:27910)
Keller Williams Edge Realty
612 Laural Drive
Burlington, Ontario
Welcome to 612 Laural Drive, where comfort meets convenience, this impeccably maintained Raised Detached Bungalow that Backs onto Nelson Park, provides a serene retreat while being within easy reach of various amenities such as the nearby Baseball Field, Tennis Courts, and Nelson Swimming Pool. Boasting 3 bedrooms and 2 full bathrooms, this home offers meticulous upkeep and modern functionality throughout. Inside, the kitchen boasts a gas line to your stainless steel stove, along with stainless steel appliances including a fridge, stove, and hood range. With its great neighbors and central proximity to all amenities, this home offers the perfect blend of comfort and convenience. Situated on a large lot measuring 50 x 120 ft, this home offers ample outdoor space with its backing onto greenspace. Notable features include a stamped concrete driveway & recently updated 2023 k,o9Furnace, AC, and Premier humidifier. Other updates include 2021 Award windows & all Venetian blinds, Asphalt shingle Roof & Eaves in 2012, ensuring modern functionality and peace of mind for years to come. Shopping options are conveniently located just a brief 10-minute walk away at Appleby Village Plaza, with the Appleby GO station a quick 5-minute drive for commuters. Situated only a 5-minute drive to the Appleby GO Train & easy access to the QEW, making downtown Toronto just a short commute away. Enjoy leisurely strolls to Paletta Lakefront Park, and relish in the proximity to all amenities including schools, banks, walk-in clinics, shopping, and waterfront activities. Perfect for downsizers or young families looking to move closer to great schools, this home is ready for your personal touches. (id:27910)
Royal LePage Real Estate Services Ltd.
4028 Alexan Crescent
Burlington, Ontario
Welcome to an immaculate and well-kept GEM on a quiet, friendly street in Millcroft, located within walking distance to both public and catholic schools, walking trails, shopping, and transportation. This two-story bright end unit townhouse is situated on wooded ravine lot, with a professionally finished walk out basement. Some of the features include: hardwood floors, large windows, inside entry to the garage, double drive, alarm system, central air/central vacuum, California shutters throughout, pot lights, under and over kitchen cabinet lighting, stainless steel appliances, and updated kitchen and bathrooms (2021-2024) with quartz counters, stylish backsplash, and updated plumbing. Roof-2018. Spacious open concept main floor Kitchen/Great Room includes a Dimplex electric fireplace mantle with an attached Smart TV and tv lift mechanism. A Sliding door takes you to a private deck with electric awning, overlooking the ravine. Main floor powder room. Second level features a king-sized primary suite with a four piece ensuite and walk-in closet. Two additional bedrooms, four piece bathroom, and laundry room ( washer/dryer in 2023) complete the upstairs level. Bedrooms have remote ceiling fans. Open concept finished lower level, has two piece washroom, storage areas, and family room with a Dimplex wall electric fireplace. Walk-out to a very private yard with an exposed aggregate patio, perennial gardens, an armour stone rock wall, and stone steps to a pattern concrete walkway. (id:27910)
RE/MAX Real Estate Centre Inc.
1232 Dillon Road
Burlington, Ontario
Profitable Powder Coating business for sale with everything you need to get started right away! This company has been in operation for over 28 years and is a leader in its sector, functioning 5 days a week. The company specializes in high-volume powder coating and work with some of Canada's most well-known manufacturers. Sales have surpassed $1.6 million in the previous year and are expected to rise. Included are a 10'x10'x30' natural gas oven, a 20'x10'x10' spray booth with a three-stage filtration system including HEPA filters, a 2 box feed powder coat application gun, a 3-stage steam/chemical cleaning system, a sandblast unit 20'x30', hundreds of assorted hooks, accessories, a flatbed truck, and three forklifts, and approximately 100K of powders in stock. A 1000 square-foot office, 2 restroom, and storage area with a 10'x10' drive-in roll door are included in the 9000-square-foot facility leased at approx. $6300 per mth including TMI. The business is located in Burlington, Ontario, one block from the QEW and five minutes from the 407ETR. Because of the size and quality of the equipment. Clients range from huge corporations to private individuals. There has never been any promotion, and the business's success is attributed to its location and word-of-mouth recommendations, according to the sellers. The present owner is pleased to offer assistance to the future buyer in order to facilitate a seamless transfer of ownership. (id:27910)
Real Broker Ontario Ltd.
4276 Vivaldi Road
Burlington, Ontario
Located In The Sought-After Community Of Alton Village In Burlington, This Spacious Detached 4 + 1 Bed, 5 Bath Home Is Situated On A Premium Corner Lot, Offers The Perfect Upscale Living, Making It An Ideal Place To Call Home. With Over 3800 Sqft of Living Space, The Main Floor Offers 9 Ceilings, Harwood Floors, A Spacious Layout W/ Upgraded Kitchen, Granite Countertops, Separate Living And Dining Rooms, and a Family Room W/ Gas Fireplace. The Oak Stairs Lead To The Upper Level Where You'll Find 4 Spacious Bedrooms. The Primary Bedroom Is Complete With A W/I Closet & A 5-Pc Ensuite, Bedroom 2 Also Has Ensuite Privileges To A Well-Appointed 3-Piece Bath, While An Additional Main 3-Piece Bath Caters To The Remaining Bedrooms. The Large Finished Basement Features A Nice Recreational Room, A Modern 4-Pc Bath And Rough In For Future Kitchen & Sufficient Storage Space. The Property Offers Double Car Garage With Inside Access, A Good-Sized Fenced Backyard With A Shed. Situated In a Great Location, Is Close To Schools, Parks, Shopping, Transit, And More. **** EXTRAS **** Thanks For Showing! Room Sizes Approximate. Seller/Seller's Agents Do Not Warrant Retrofit Status Of The Basement. Offers Welcome Anytime, Pls Attach Sch B & Form 801. Thanks For Showing! (id:27910)
Homelife/miracle Realty Ltd
B903 - 3200 Dakota Common
Burlington, Ontario
10Year New, Contemporary 2-Bedroom, 2-Bathroom Condo Located In The Valera Development's 10-Story High-Rise Building. Positioned On The Upper Floor, This Premium Unit Offers Excellent Views Of Niagara Escarpment And Lake Ontario From Two Balconies. With 766 Sq Ft Of Living Space And An Additional 166 Sq Ft Across Two Balconies, This Unit Boasts Modern Finishes Throughout, Including An Upgraded Ensuite Bath, Extended Upper Cabinets, And Upgraded Backsplash. The Bedroom Features Upgraded Pot Lights. Other Features Include Wide Plank Engineered Laminate Flooring, 9' Ceilings, And Floor-To-Ceiling Windows. Premium Appliances Are Also Included. The Condo Is Situated Just A Minute Away From The 407 And A Shopping Plaza. This Unit Is Available Immediately For Lease To Aaa Tenants And Includes Extras Such As A Fridge, Stove, Range Hood, Dishwasher, Washer, Dryer, Light Fixtures. Tenants Are Responsible For Paying All Utilities. (id:27910)
Tfn Realty Inc.
4328 Ingram Common
Burlington, Ontario
Just minutes to the Appleby Go station is this amazing affordable freehold townhome that backs onto mature trees and open yards. The tranquil patio is shaded for the cool breezes of summertime. Get into Burlington real estate at this excellent price point and enjoy everything this one offers. Private parking for 2 cars, plenty of visitor parking, condo road maintenance and snow removal., fully finished on every level. Ground level walkout from family room to private secluded patio, main level finished with dark hardwood flooring, built-in wine storage and the large gorgeous kitchen with granite counters and pantry closet to boot. California shutters and so much more. There is the convenient BBQ deck of the main level too. Upstairs offers 2 large bedrooms and full 4 piece bathroom. Upper level laundry closet is so convenient. Room sizes are approximate. (id:27910)
RE/MAX Escarpment Realty Inc.
#garage - 5006 Derry Road W
Burlington, Ontario
Massive storage unit at the heart of Burlington !. Could be used as a wear house, storage of goods or supplies. Large enough to store multiple cars with ample Parking. **** EXTRAS **** Credit check, employment and references (id:27910)
Homelife/miracle Realty Ltd
148 Hammersmith Court
Burlington, Ontario
*** $3800 includes two Units; Each Unit has a Separate Kitchen, a Washroom, and Two Bedrooms. Shared Laundry. *** Well Kep Brick House In Quiet South East Burlington (Walking Distance To Lake). Huge And Very Private Backyard! Bright And Spacious Living Room And Kitchen. Separate Dining With Patio Door To Deck Overlook Backyard. 1.5 Car Attached Garage. Child Safe And Quiet Neighborhood. No House Behind. Conveniently Close To Parks, Trails, Plaza And Highly Ranked Schools. (id:27910)
Homelife Landmark Realty Inc.
2405 - 100 Burloak Drive
Burlington, Ontario
Welcome To ""Hearthstone By The Lake"" A Retirement Community. Retirement Living At Its Best! This Cozy Unit Offers Over 900 Sq.Ft. Of Interior Area. Double Sink In Kitchen With Lots Of Cupboard Space. W/O To A Beautiful Treed Balcony From Living Room. Primary Bedroom Has 4 Pc Ensuite And Two Closets. The Unit Is Equipped With An Emergency Response Pull Cord And Grab Bars In Both Bathrooms For Safety. Very Friendly Staff And Clean Environment With Great Building Amenities And Programs. 24 Hrs. Security And Emergency Nursing, Wellness Centre, Indoor Pool, Library, Billiards Room, Lounge, Fitness Room, Gorgeous Gazebo Garden, Chef's Kitchen. Surrounded By Beautiful Scenery And Just Steps Away To Lake Ontario! Close To Public Transit, Parks, Place Of Worship. See Virtual Tour! (id:27910)
Homelife/vision Realty Inc.

