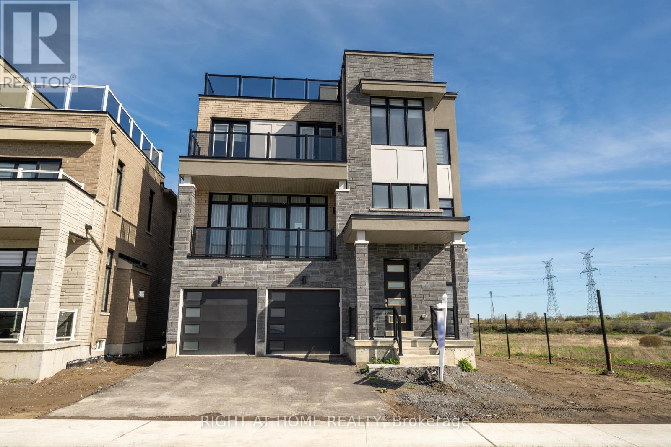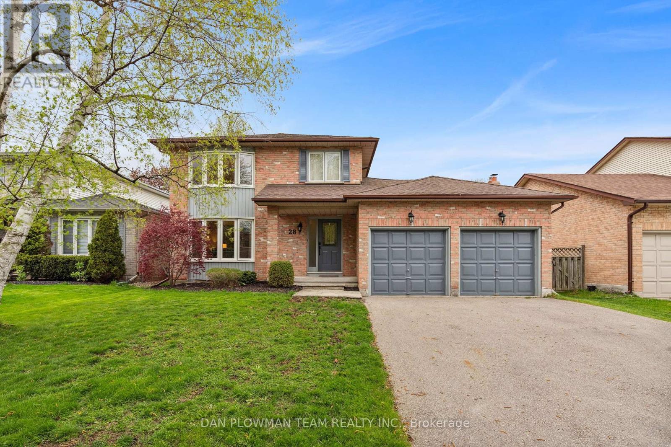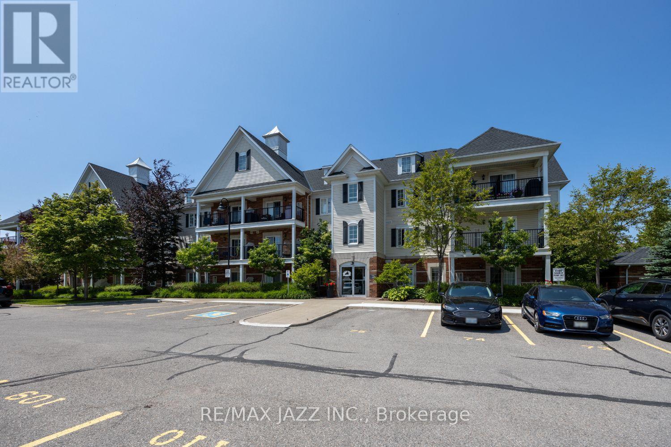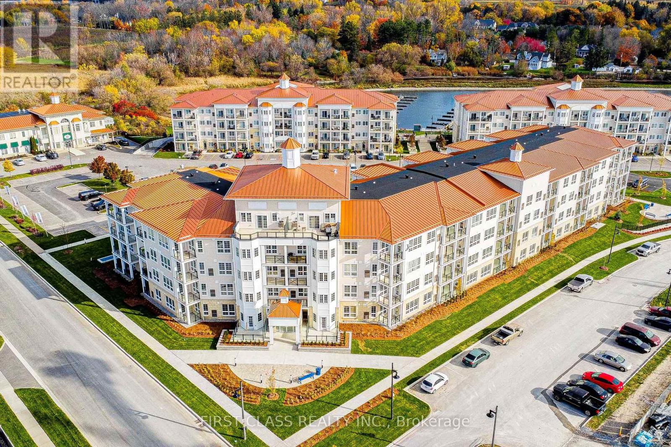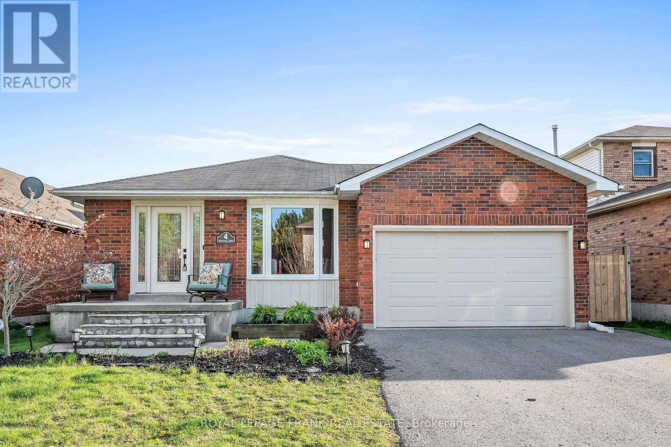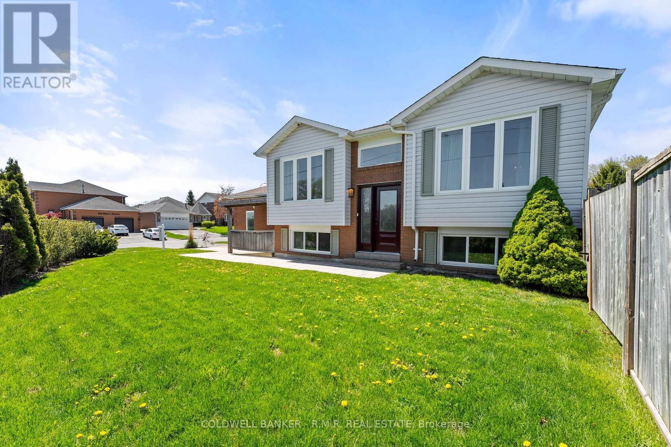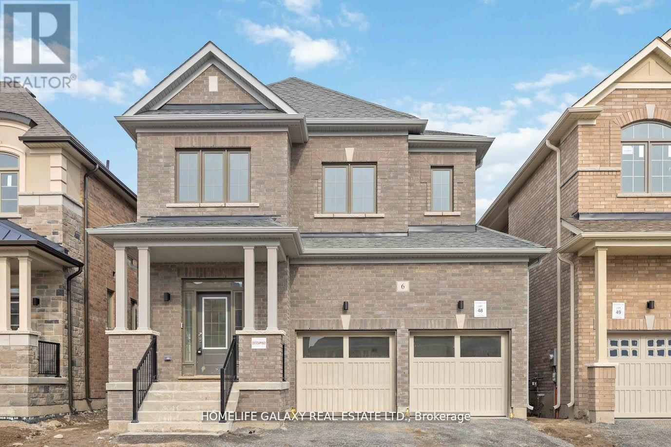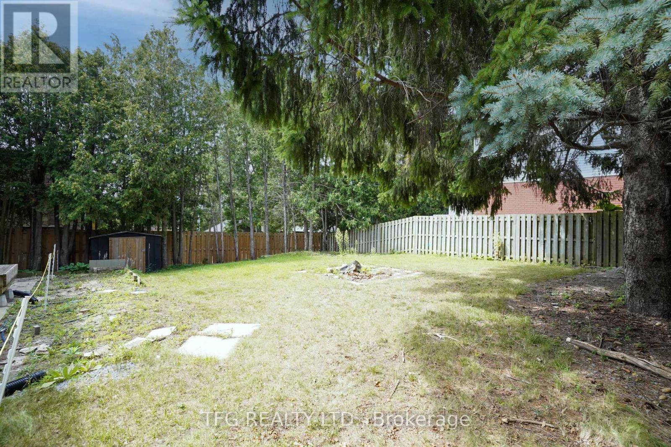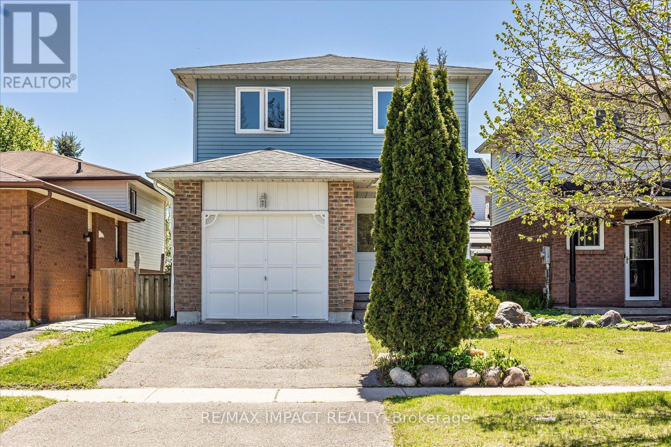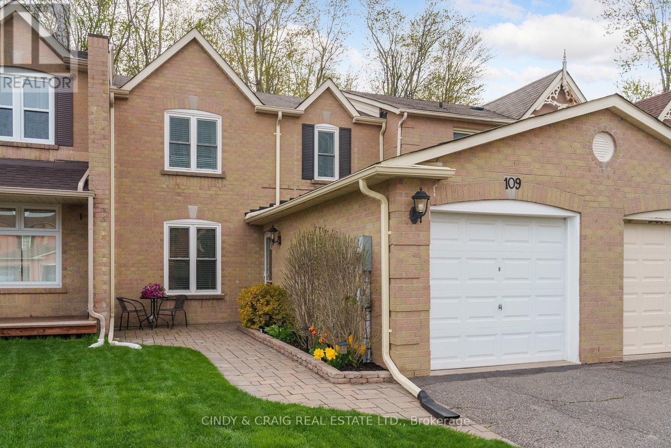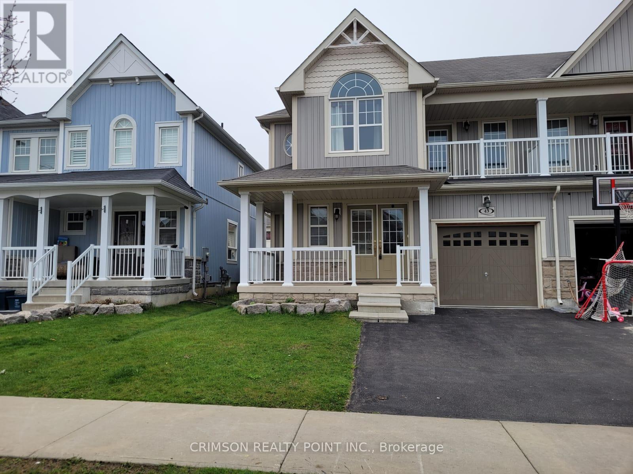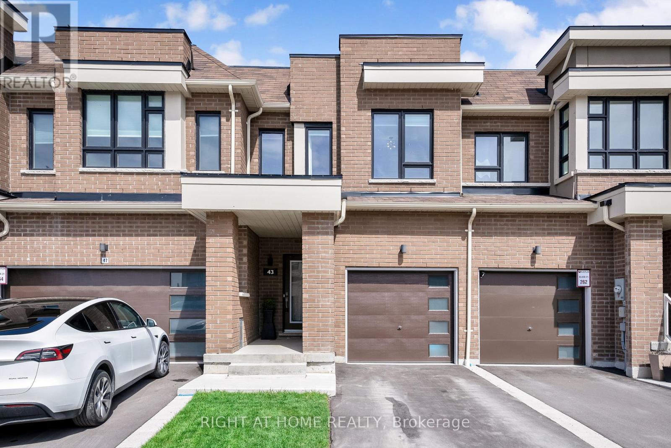275 Port Darlington Rd
Clarington, Ontario
Welcome to 275 Port Darlington Road! A luxurious, modern beach-motif, waterfront home in a quiet and serene community! Be the first toenjoy this never-lived-in over 4,100 square feet 4+2 bedroom, 6-bathroom, fully-detached home with in-home elevator, 6 parking, and rooftop terrace with direct breathtaking views of Lake Ontario. Open concept style and soaring ceilings add a spacious, airy, and inviting feel making it absolutely perfect for relaxing from the hustle and bustle of the city at the end of a long day. Be a part of GTA's final waterfront development and live a lakefront lifestyle that makes for enjoyable springs and summers with access to Port Darlington's trails, beaches, parks, marina, and more! Proximity to 401, shopping, restaurants, and more is an added convenience! Truly a unique experience! (id:27910)
Right At Home Realty
28 Mull Cres
Clarington, Ontario
This Beauty Is Sure To Catch Your Eye. Located In The Family-Friendly Neighbourhood Of Courtice, This All Brick, 2 Storey Home Offers Absolutely Everything You Need For You And Your Family. Upon Entry, You Will Notice Tons Of Natural Light Through Large Windows Making The Main Floor Warm And Inviting. The Main Level Boasts An Ideal Layout For Both Entertaining And Everyday Living. A Family Room Beckons For Cozy Gatherings, While A Dining Room Sets The Stage For Memorable Meals. Theres Also A Living Room Featuring A Wood-Burning Fireplace And Large Window Overlooking The Backyard. The Kitchen Is A Chefs Dream With Granite Countertops, Sleek Black Stainless Steel Appliances, And A Stylish Backsplash. An Eat-In Kitchen Area Provides A Casual Dining Spot, While A Convenient Walk-Out Leads To The Backyard Deck, Ideal For Outdoor Dining And Summer Barbecues. With A Gas Hook-Up For The Grill, Entertaining Becomes Effortless. Outside, The Private Backyard Oasis Awaits, Enveloped By Lush Greenery And Mature Trees, Offering A Serene Retreat From The Hustle And Bustle Of Everyday Life. Ascending The Staircase To The Second Floor, A Sense Of Tranquility Pervades. The Expansive Primary Bedroom Boasts A Large Window, Bathing The Space In Natural Light, Along With A Generous Walk-In Closet And An Ensuite Bathroom, Offering A Luxurious Escape. Two Additional Bedrooms, One Generously Sized With Dual Closets, And Another Large Bedroom, Offer Ample Space For Family Or Guests. A Second Bathroom On This Level Ensures Convenience For All. Descend To The Finished Basement, Where Endless Possibilities Await. A Spacious Rec Room Provides An Additional Living Area For Relaxation And Recreation, While A Bathroom Adds Convenience. A Bedroom Offers Privacy For Guests Or Family Members, While A Dedicated Gym Space Encourages An Active Lifestyle. Ample Storage Space Ensures Organization And Functionality. You Cant Miss This One! Schedule A Showing Today! (id:27910)
Dan Plowman Team Realty Inc.
#303 -75 Shipway Ave
Clarington, Ontario
Welcome to this beautiful open concept 2 bedroom condo located in sought after Port of Newcastle!! Featuring newly updated kitchen w quartz counter tops and gorgeous moulding around the island. Lovely decorated living space with walk out to a large balcony. New vanity in bathroom, spacious primary bedroom with walk in closet and high end laminate flooring. Large second bedroom with double door entry!! This is the perfect place to enjoy walks on all the trails surrounding this amazing area!! Walk down to the lake and enjoy the views!! Just steps away from The Admiral's Walk Clubhouse!! Membership includes fitness centre, pool, sauna, recreation centre, library, theatre room and more! Close to the 401! You won't want to miss this!!! **** EXTRAS **** Newly renovated kitchen with quartz counter tops with beautiful island. New vanity in bathroom, bike storage area. One owned parking spot. S/S Stove, Fridge, Built-In Dishwasher, microwave range hood. Washer and dryer. (id:27910)
RE/MAX Jazz Inc.
#317 -50 Lakebreez Dr S
Clarington, Ontario
Enjoy The Unique water Front lifestyle of 750 Sq Ft One Large Bed room + Den which can be converted into 2nd bedroom, Breathtaking view of the lake ontario. Large Open Concept Living Room/Dinning Room with Walkout to a Private Balcony, Upgraded Kitchen w/Granite Counter Tops, Breakfast Bar, 9 ft celling, Premium Vinyle Floor, Stainless steel Appliances and Laundry. Condo Comes with one under Ground parking and large size of Storge Locker. **** EXTRAS **** S/S Fridge,Stove, Dishwasher, Microwave, Washer/Dayer, Condo Fee includIng Admiral Club membership with gym, indoor pool, theater room, Library and party room facility along with indoor Parking and large storage Locker (id:27910)
Royal LePage Terrequity Realty
4 Barley Mill Cres
Clarington, Ontario
Welcome To 4 Barley Mill. This Home Is Finished Top To Bottom! Fantastic 4 Level Back Split Features An Open Concept Light And Airy Layout With Separate Living & Dining Rooms w/ beautiful hardwood floors. Family Room With Brand New Built In Electric Fireplace (W/Hidden Storage For Media Wires). This Exceptional Home Boasts A Rare Gem: A Walk-out Backyard Accessible Directly From The Family Room, Setting It Apart In Style And Functionality Renovated Kitchen with Stone Counters, Soft Close Cabinetry, Luxury Vinyl Plank Flooring and Entrance To Side Deck, Perfect For BBQ-ing. This Home Contains 4 Spacious Bedrooms And 2 Updated Bathrooms Ideal For A Growing Family. Finished Basement Is The Perfect Entertaining Area With Built-in Bar And Bonus Room (Would Make A Fantastic Home Office, Den Or Additional Storage Room). Gorgeous Backyard Features Extensive Custom Stone Landscaping With Built In High-top Bar Table. Truly An Entertainer's Dream! Quiet Mature Neighbourhood, Conveniently Located Close To Parks, Shopping, Restaurants & Schools. (id:27910)
Royal LePage Frank Real Estate
122 Freeland Ave
Clarington, Ontario
Welcome to this premium corner lot 3 bedroom, 2 bathroom home located in a highly desirable area in Bowmanville. This home has been freshly painted top-to-bottom and features brand new luxury vinyl flooring throughout. On the main floor you will enter into your combined living and dining area with walkout to your back deck and private backyard with no neighbours behind. Your primary bedroom is spacious and comes with lots of storage space and access to the remodeled bathroom. Downstairs you will find two large bedrooms, an office and utility room with ample storage space. ** This is a linked property.** **** EXTRAS **** Painted (2024), Vinyl Flooring (2024), Windows & Doors (2019). Close to schools, parks, minutes to the 401 and Highway 2. Walking distance to amenities, trails and so much more. (id:27910)
Coldwell Banker - R.m.r. Real Estate
6 Northrop Ave
Clarington, Ontario
Stunning, Luxury Detached Home, In the heart of Newcastle. This spacious home is equipped with builder upgrades throughout. 2nd floor w/4 Large Bedroom & 3 Full Bath. The home is located in a beautiful and quiet town, in the newly developed area, which is perfect for a family. This home is within the Vicinity of nearby schools, shopping areas, and Arterial highways. A great escape from the busy city. Only the Main house, No Basement. **** EXTRAS **** This house is equipped with state of the art technology and appliances (installing soon). All bedrooms and family room are ready w/blinds for your furniture. Move-In ready! (id:27910)
Homelife Galaxy Real Estate Ltd.
34 Varcoe Rd
Clarington, Ontario
Fantastic residential building lot in Courtice. Situated close to custom homes. Steps away from shops, schools, restaurants and transit. Build your dream home today. Lot dimensions 44.39 x 72.64 ft. Water/sewage connections and park land fees are paid. Buyer to do own due diligence. Buyer responsible for development fees. **** EXTRAS **** Lot is subject to HST. Buyer should be HST registered. Include 801 and disclosure with all offers. Email all offers to safia@tfgrealty.com (id:27910)
Tfg Realty Ltd.
3 Hartsfield Dr
Clarington, Ontario
Open House Sunday May 12, 2-4. Well maintained two story home in north west Courtice. This home shows pride of ownership throughout, your clients won't be disappointed! Spacious living/ dining room with walkout to yard. Updates galore - newer luxury vinyl plank flooring, broadloom , stainless appliances in kitchen, air conditioner, windows and doors. Freshly painted throughout. Large primary bedroom with good sized walk in closet. Finished lower level with loads of storage. ** This is a linked property.** **** EXTRAS **** Close to shopping, restaurants, schools, clinics, park, public transit, minutes to 401 (id:27910)
RE/MAX Impact Realty
109 Yorkville Dr
Clarington, Ontario
Situated in sought-after neighbourhood of Courtice, this exquisite property offers a blend of modern luxury and suburban comfort. Boasting a generous floor plan, this home offers ample space for comfortable living. With 3 bedrooms, 2 bathrooms + finished basement, it's perfect for those who love to entertain. Step outside to your private backyard, backing onto greenspace, is ideal for relaxing or hosting gatherings with friends and family. This property enjoys proximity to essential amenities such as schools, parks, shopping centers, and recreational facilities. Easy access to highways ensures convenient commuting. Don't miss the opportunity to make this stunning property your new home! **** EXTRAS **** Roof (2019); Garage roof (2017); Air conditioner (2022); Patio door (2018); New floor on main floor hallway, living room, and dining room (2022); eavestrough (2018); Furnace (2015) (id:27910)
Cindy & Craig Real Estate Ltd.
43 Robb Lane
Clarington, Ontario
Looking for a good tenant for this Beautifully kept, 3 bedroom, 3 washroom, semi detached in Bowmanville. Spacious family room with gas fireplace, Family Sized Kitchen With Granite Counter Tops, Stainless Steel Appliances, Custom Breakfast Bar. Walk out to back yard. Hardwood floors on main. Primary bedroom with Walk-in closet, En-suite with glass enclosed shower, soaker tub, Walk out to balcony from second bedroom. Vaulted ceiling and picture window in Third Bedroom. (id:27910)
Crimson Realty Point Inc.
43 Caspian Sq
Clarington, Ontario
Embrace living by the lake in this spacious 2-storey, three-bedroom, three bath freehold townhouse! With over 1628 total sq ft of living space, beautifully finished from top to bottom! Modern open concept kitchen featuring stunning quartz countertops/backsplash with upgraded quartz waterfall and black stainless-steel appliances! The large kitchen island is great for entertaining and features a deep black matte sink overlooking the oversized patio doors to the sunny backyard. Cabinetry features built-in spice racks, cutlery holder and pullout waste bins. Main floor features engineered hardwood, smooth ceilings, pot lighting and a 2 pc bathroom with quartz countertops. Upgraded hardwood stairs and landings/spindles. The spacious primary bedroom features an upgraded 3-pc ensuite and two large double door closets. Fully renovated basement provides additional living space, featuring laminate flooring, custom doors and a space for laundry including a laundry sink. Just a few steps to Lake Ontario, biking/walking trails, park, and close easy access to 401/115/35, downtown Bowmanville, hospitals, schools and restaurants! **** EXTRAS **** Nine-foot ceilings throughout, USB outlets, full length mirrors at front entrance, bicycle racks in garage, new sod in backyard, hookup for gas BBQ. New park being built across the street. Visitor parking available! $119.87/month POTL fee. (id:27910)
Right At Home Realty

