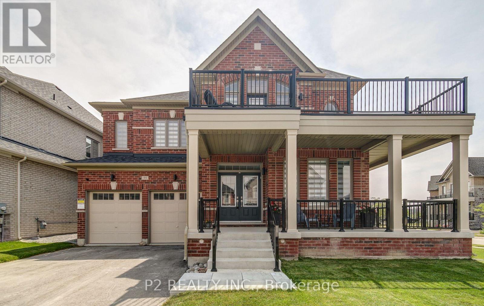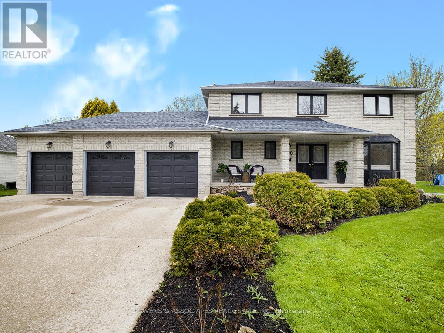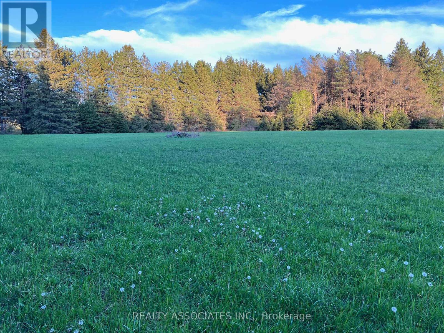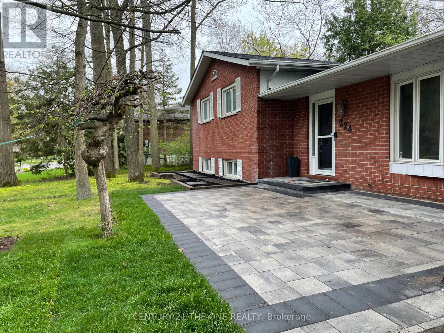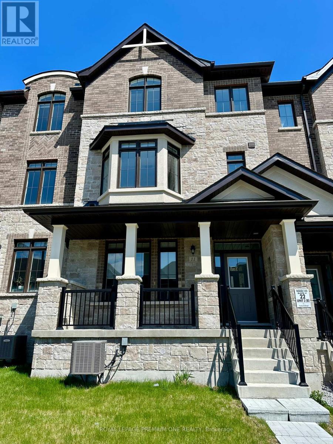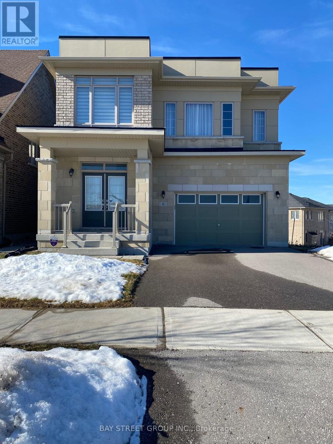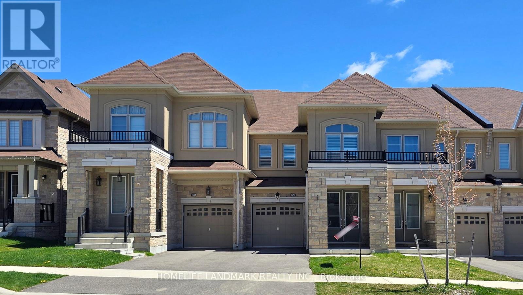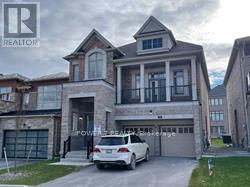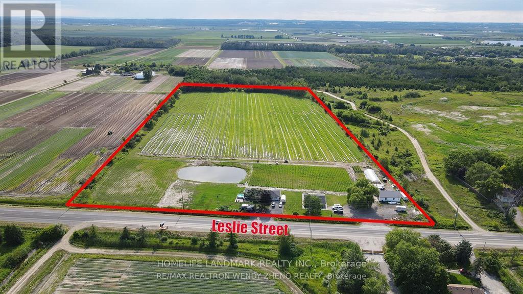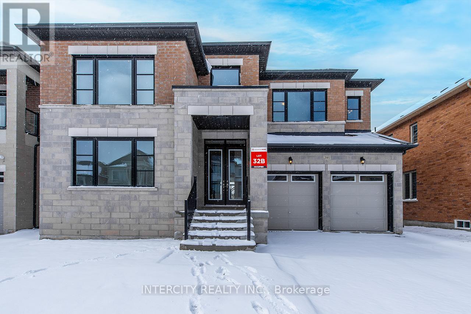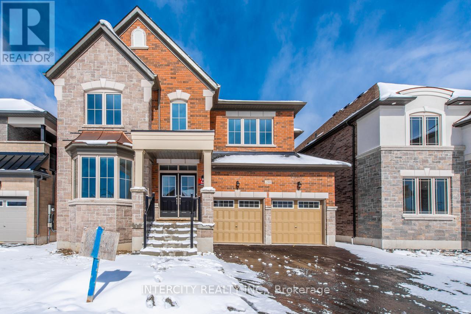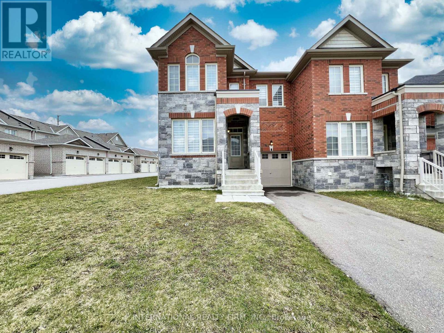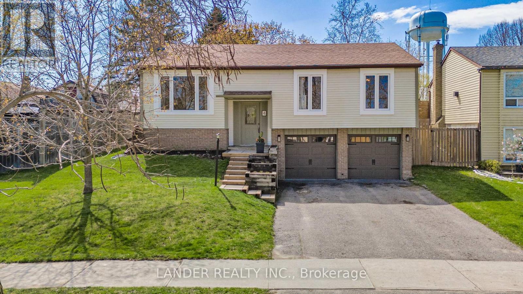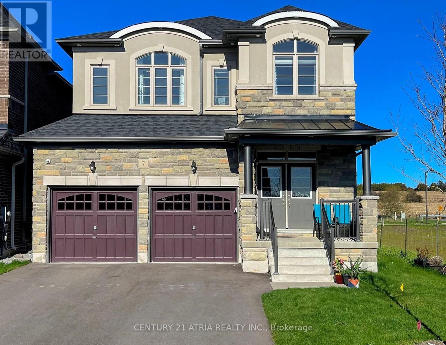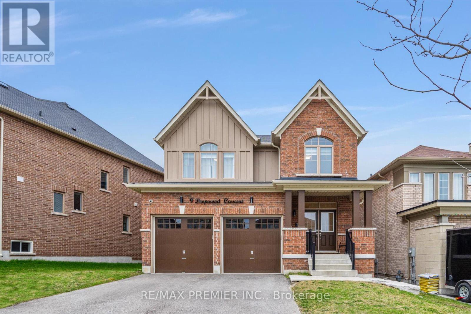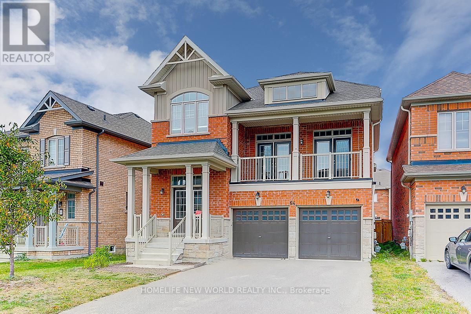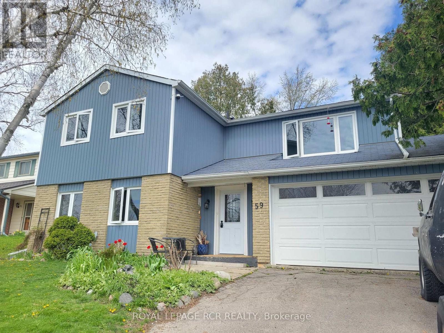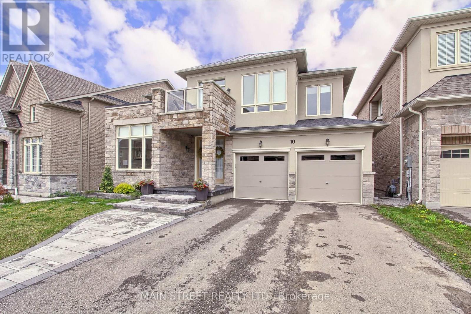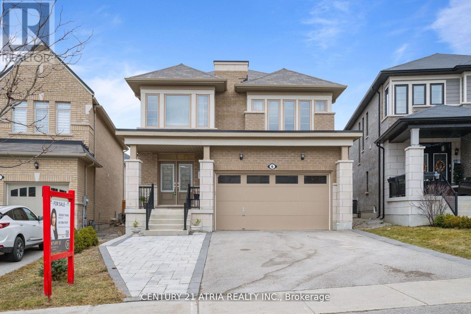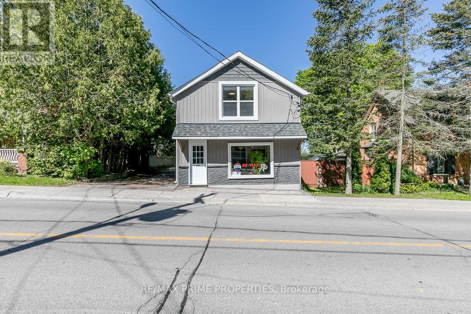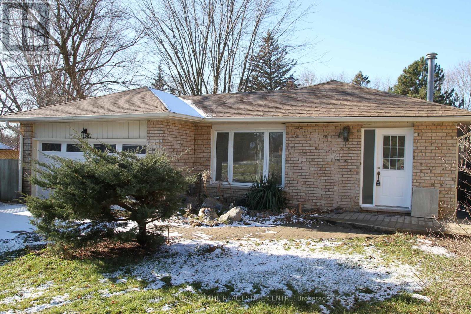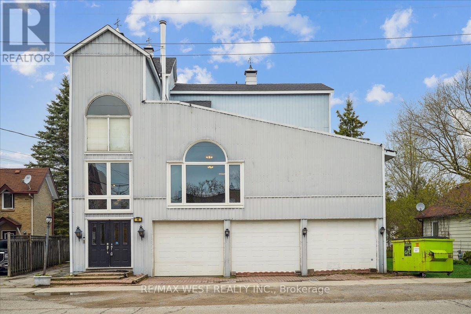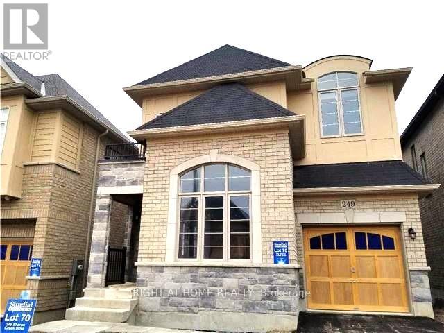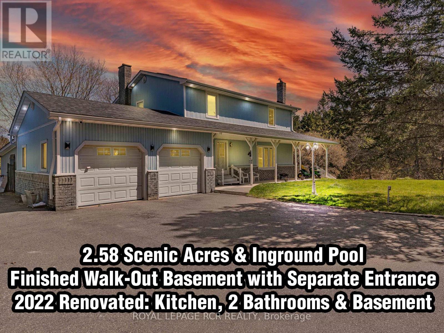55 Marlene Johnston Drive
East Gwillimbury, Ontario
Beautifully built Andrin 5 Bedroom home boasts 3,468 sqft. of luxury living. Pride of ownership in this immaculate residence. This corner lot home is filled with tons of natural light! This home is perfect for entertaining with a large eat in kitchen and gorgeous combined living/dining room. The primary bedroom features 2 large walk in closets and a spa-like ensuite with an oversized shower and soaker tub. This home is conveniently located within steps to parks. Enjoy all of the conveniences of local amenities and big box stores just minutes to Yonge Street. **** EXTRAS **** PROPERTY DESCRIPTION CONTINUED: * TO AN EASEMENT FOR ENTRY AS IN YR3392846 TOWN OF EAST GWILLIMBURY (id:27910)
P2 Realty Inc.
1630 Mount Albert Road
East Gwillimbury, Ontario
Welcome to your forever home in the heart of Sharon! This inviting 4-bed, 3 bath home sits on a 98x193 lot. Open the door into a generous foyer that flows into the well laidout Kitchen offering ample storage, breakfast bar, Eat-in area & W/O to B/Y. Relax in the sizable family room w/Fireplace. Open Concept Living/Dining Rm are large enough to entertain any size crowd. Tucked Upstairs are the 4 spacious bedrooms & 2 Newly Renovated Bathrooms. Prim Bed includes W/I Closet & Brand New 5 pc Ensuite! Curb Appeal Overload. Professionally Landscaped w/Front Porch. Triple Wide Driveway w/3 Car Garage & direct access to the house. Mud Room includes Main floor laundry & updated 2pc Powder rm. Full Basement w/high ceilings is ready for you to make your own. Step outside to the expansive backyard with multi-level deck. Perfect space to entertain your friends or family or just relax all summer in the sun. (id:27910)
Slavens & Associates Real Estate Inc.
3523 Holborn Road
East Gwillimbury, Ontario
LOOK NO FURTHER, PERFECT SQUARE SHAPED 10 ACRE LAND IN HIGHLY SOUTH AFTER QUEENSVILLE. BEAUTIFUL PROPERTY THAT WAS USED AS A HOBBY FARM BY CURRENT OWNERS. ARCHITECTURAL DRAWINGS ARE READY TO SUBMIT FOR NEW THREE CAR GARAGE HOME, PART OF THE LOT IS UNDER LAKE SIMCOE CONSERVATION AUTHORITY. SURROUNDED BY BREATHTAKING FOREST VIEWS AND PRIVATE POND. PROPERTY HAS TWO PRIVATE ACCESSES. (id:27910)
Realty Associates Inc.
224 Park Avenue
East Gwillimbury, Ontario
This home truly sounds like a gem! The spacious layout and thoughtful design make it ideal for families of all sizes and configurations. The inclusion of two primary bedrooms, one on the main floor, is not only convenient but also thoughtful for those with accessibility needs.The lower level with a large recreation room and additional bedroom offers even more living space options, while the finished basement adds flexibility and potential for customization. The expansive lot size, along with the amazing backyard featuring a large wood deck, is perfect for outdoor gatherings and summer BBQs, adding to the overall appeal of the property.For investors, the potential for a second suite adds another layer of opportunity, while large families and contractors will appreciate the versatility and functionality of the home. With its solid construction and vast lot size, this property truly offers the chance to customize and create a space that fits your lifestyle perfectly. **** EXTRAS **** Close To Schools, Parks, Shopping, Go Station & Highways. Great Family Neighbourhood. Sump Pump & Newly paved interlock, and newly renovated backyard with new lawn installation. (id:27910)
Century 21 The One Realty
11 Verbena Street
East Gwillimbury, Ontario
Introducing The Wakefield by Mosiak Homes, a breathtaking 2195 sq ft luxury townhome located in the serene Sharon, East Gwillimbury. This elegant residence boasts a double garage and a welcoming front porch that leads into a stunning open concept interior. Designed for comfort and style, the main level features a convenient laundry room, and the second level a gas fireplace, spacious family room, with a large walk-out to a charming terrace. The kitchen is equipped with a quartz countertop on a large island that promises both functionality and sophistication. On the third level, the primary bedroom is a sanctuary, complete with a soak tub, double sink, walk-in closet, and a private balcony for peaceful retreats. Make this beautifully crafted townhome your new home - don't miss this opportunity! **** EXTRAS **** Conveniently located close to Highway 404; the Go Station; Retail Stores and Upper Canada Mall. (id:27910)
Royal LePage Premium One Realty
6 Eastgrove Square
East Gwillimbury, Ontario
Menkes Built Beatiful Detached 4 Bedrooms House In Sharon * Two (2) Master Ensuite * W/O Basement *Over 2800 Sf * Great Layout * 9' Ceiling On Main Floor * Hardwood Floor Main * Very Bright &Sunfilled House * Central Air Conditioning * Fireplace * Mins To Hwy 404, Go Train, Shopping WalkTo Schools. Tenant Pay All Utilities (Hydro, Gas, Water, Cable, Internet, Hot Water Tank Rent) &Responsible For Snow Removal, Lawn Maintenance, Tenant Must Provide Tenant Insurance **** EXTRAS **** S/S (Fridge, Stove, B/I Dishwasher, Exhaust Fan) Washer & Dryer, All Elfs, Custom Window Coverings.Hot Water Tank (Rental) (id:27910)
Bay Street Group Inc.
329 Silk Twist Drive
East Gwillimbury, Ontario
New FREEHOLD Town Home Built By ""Regal Crest"". One Of The Largest Layout W/ about 2277 Sq Ft In Size. Back On Ravine. Direct Access To Garage. Spacious And Filled With Natural Light. 9' Ceiling On Main. Hardwood Floor Throughout Main Floor. Bright Open Concept Living Room With Fireplace And Large Window. Upgraded Modern Kitchen W European Range Hood, Extra Large Quartz Countertop Island W/ Undermount Sink. Designer's Kit Loaded W/Huge Walk In Pantry. Oakwood Stairs With Iron Picket. Master Bdrm W/ His/Her Large Walk-In Closet And Fully Upgraded Ensuite W/ Double Sink, Quartz Counter, Frameless Shower And Freestanding Tub. Laundry Rm On 2nd Floor. Minutes To Go Train, Hwy 404, Upper Canada Mall, Costco, Cineplex, Home Depot, Walmart, Restaurants Etc. **** EXTRAS **** All Elfs, All Existing Window Coverings, S/S Stove, Fridge, Vent Hood, Dishwasher, Washer & Dryer (id:27910)
Homelife Landmark Realty Inc.
Bsmt - 28 John Smith Street
East Gwillimbury, Ontario
1400 Sq 2 Bedroom 1 Bathroom Professionally Finished Apartment With Walk-Up Separate Side Entrance! Spacious Living And Dining Room, Modern Kitchen With Quality Finishes, Stainless Steel Appliances, Front Loading Washer/Dryer. Stylish Bathroom With Standup Shower. Basement Has Own Ensuite Laundry And One Driveway Parking Spots! Can Be Furnish With Extra $200 Monthly. * Internet Included ( Bell 1.5 Gbps And 940 Mbps )* Extras:S/S Appliances, Fridge, Range Hood, Microwave, Washer & Dryer, Dishwasher), Window Coverings, Steps To Yonge, Mins To 404/400, Go Station, Costco, Upper Canada Mall, Park, School & Golf Course. Costco, Upper Canada Mall, Park & SchoolExtras:S/S Appliances, Fridge, Range Hood, Microwave, Washer & Dryer, Dishwasher), Window Coverings, Steps To Yonge, Mins To 404/400, Go Station, Costco, Upper Canada Mall, Park, School & Golf Course. Costco, Upper Canada Mall, Park & SchoolInclusions: (id:27910)
Power 7 Realty
Bay Street Group Inc.
22478 Leslie Street
East Gwillimbury, Ontario
An extraordinary investment opportunity awaits in the serene surroundings of Cook Bay's southern shores, just moments away from the forthcoming 404 to 400 bypass. This property boasts two distinct residences. One with a newly installed roof in 2021, features a state-of-the-art septic system designed for 16 occupants, completed in 2022, alongside a pristine water filtration setup. The second, a charmingly renovated abode, offers four bedrooms and two baths, while the grander bungalow provides four bedrooms and two bathrooms.a rejuvenated pond promises idyllic summer indulgence. On the expansive farmland, 8000 thriving Haskap (Honey Berry) plants, now entering their fruitful fourth year.A separate four-car garage not only accommodates parking needs but also provides ample workshop space. Power upgrades in 2020 with 200A for the main house, 100A for the smaller dwelling, and 200A for the garage.Seize this unparalleled opportunity, poised for appreciation as urban development progresses. (id:27910)
Homelife Landmark Realty Inc.
391 Seaview Heights
East Gwillimbury, Ontario
Welcome to 391 Seaview Heights and award winning master planned community in Queensville. An exceptional layout for this new ""Countrywide Homes"" built design rare 50 foot lot and model type. Large principal rooms. A must see. 2 laundry rooms. Big kitchen. Walk-out basement. Approx 9 foot ceiling height in basement and 2nd floor. Approx. 10 foot ceiling height on main floor. Beautiful primary ensuite. Family friendly neighbourhood. Minutes away from 404, public transit, Go train, and a wide range of amenitieis. (id:27910)
Intercity Realty Inc.
288 Ben Sinclair Avenue
East Gwillimbury, Ontario
Welcome to 288 Ben Sinclair Ave located in the sought after and award winning Master Planned Community of Queensville. This newly Country Wide Homes built 2-storey is truly exceptional! Approx 3098 Sq.Ft of beautiful living space ready for your enjoyment! Great location! Nestled on a beautiful cul-de-sac and situated on a premium lot boasting a walk-out basement! A must see! Priced to sell! Conveniently located mins from 404, Go Station. (id:27910)
Intercity Realty Inc.
1 Frederick Pearson Street
East Gwillimbury, Ontario
Gorgeous 4 Br Corner Unit approx. 2,000 Sq Ft. 9 Ft Ceilings. Full of natural light and lots of windows, Spacious Family Room With W/O To Backyard. Master With Large W/I Closet And 4 Pc Ensuite With Glass Shower And Free Standing Tub. Oak Stairs With Iron Pickets For Railings. Close To Amenities: Shopping, Schools, Parks, Go Transit, Rec Center, Lake & Hwy 404.Extras:S/S Fridge, Stove, Built-In Dishwasher. Washer & Dryer, Blinds, All Electrical Fixtures & Garage Door Opener & Remote. No Smokers Please. *South Of Queensville & Leslie. 2 Streets North Of Farr Ave (id:27910)
International Realty Firm
4 Red Mills Drive
East Gwillimbury, Ontario
Welcome to your dream family oasis! This fully renovated raised bungalow is a beacon of modern comfort, nestled in a prime location where convenience meets tranquillity. Step inside to discover a home that seamlessly blends contemporary design with family-friendly functionality. Every corner has been lovingly upgraded, ensuring that every inch radiates warmth and style. From the inviting living spaces to the cozy bedrooms, no detail has been overlooked. The heart of the home is undoubtedly the stunning gourmet kitchen, where culinary adventures await. Boasting sleek countertops, top-of-the-line appliances, and ample storage space, it's a chef's paradise just waiting to be explored. But the real showstopper? Step outside into your private paradise. The expansive west-facing backyard with its lush greenery and shimmering inground pool, offers endless opportunities for outdoor fun and relaxation. Picture lazy summer days spent splashing in the water, followed by cozy evenings under the stars. For the sports enthusiast in the family, the garage has been transformed into the ultimate man cave. Complete with heating and a screen perfect for catching the big game, it's the ideal retreat for unwinding after a long day. Located just moments away from scenic walking trails and picturesque parks, adventure is always right at your doorstep. And with the EG GO train and Newmarket minutes away, commuting has never been more convenient. This is more than just a house it's a place to create lasting memories, to laugh, to love, and to live life to the fullest. With nothing left to do but move in and start enjoying all that this incredible home has to offer, your family's next chapter awaits. Don't miss out on the opportunity to make this slice of paradise your own. Schedule a showing today and prepare to fall in love! **** EXTRAS **** See Attached Inclusions & Exclusions Feature Sheet for Additional Information. (id:27910)
Lander Realty Inc.
7 Betty May Crescent
East Gwillimbury, Ontario
Best Floor Plan by Green Park, just over 2 yo, 2631 Sq.Ft, still TARION Warranty and many upgrades. Open Concept, very bright featuring 9' Ceiling on 2nd floor & main floor. Kitchen equipped with High-End appliances, Quartz Counter-tops and Backsplash, Designer Faucet and Light Fixtures; Iron Pickets stairs, High-End Window Coverings, Approx 100 of LED Pot Lights interior/exterior. All bathrooms upgraded with Quartz counter-tops and cabinets. Basement foundation is fully insulated top-bottom ready for your taste of finishing. New Fenced in rear yard. (Open House Sat/Sun May 18-19, 1-4pm) **** EXTRAS **** All SS appliances: Stove, Fridge, Dishwasher, Rangehood; Water Softener, 2 GDO w/4 Remotes and 1 Ext Keypad, 4 Ext Cameras, Window Coverings, Light Fixtures, Washer/Dryer (id:27910)
Century 21 Atria Realty Inc.
9 Deepwood Crescent
East Gwillimbury, Ontario
***The Gem Of Sharon***Sun Filled Detached 4 Bedroom Fully Upgraded Dream Home On Huge Premium Extra Deep Lot With South Facing Backyard!***Fantastic Open Concept Layout, Bright & Spacious Rooms. Gourmet Kitchen W/Extended Cabinets, Pantry, High-End Appliances, Centre Island,Granite Counter, Custom Backsplash,Light Valance. Designer Lighting,Smooth Ceilings Thru-Out, Hardwood Floors On Main & 2nd Floor, Lots Of Pot Lights, Stained Oak Stairs With Iron Pickets, Gas Fireplace. Master Bedroom With Spa Like Ensuite His/Her Sinks, Soaker Tub, Glass Shower & Large W/I Closet. Additional Huge Unspoiled Basement W/Oversized Windows & R/I 3Pc Washroom. Access To Garage From Inside Of Home. Fully Fenced Backyard With Deck To Enjoy. Extra Long Driveway With No Sidewalk. Ideal Location!Located In A Prestige & Established Quiet Upscale Neighbourhood Of Sharon. Steps To Parks, Walking Tails, Upper Canada Mall,LA Fitness,Costco, Walmart, Superstore, Schools, Restaurants,Golf Club,Hwy 404 & Go-Train! **** EXTRAS **** Wolf Gas Stove,S/S Rangehood,Fridge,B/I Miele Dishwasher,Washer & Dryer.Light Fixtures,Window Coverings,Closet Organizers,All Washrooms Quartz C-Tops.Freshly Painted.Central Vac, A/C, 200 Amp Panel,Nest Thermostat,Water Softener,Cameras,GDO (id:27910)
RE/MAX Premier Inc.
64 Frederick Pearson Street
East Gwillimbury, Ontario
Stunning Newer Lakeview Home In Prime Queensville Area. A True Entertainers Delight Featuring 4 Bdrms & 3 Baths W/2780Sqft Of Living Space. Open Concept Main Boasts Large Kitchen W/Centre Island, S/S Appliances & Granite Counters Overlooking Large & Cozy Great Room. Beautiful Ota Media Room W/Walk-Out To Balcony. Hrwd Firs Main &2nd, 9Ft Ceilings On Main. This Home Offers A Perfect Blend of Modern Comfort And The Promise Of A Flourishing Neighborhood. With New Schools, A Shopping Plaza, Library, And Upcoming Highway Access, This Location Is Poised For Tremendous Growth. Your Future Home Not Only Provides A Cozy Haven But Also An Investment In The Expanding Potential Of The Area. Seize The Opportunity To Be Part Of A Thriving Community With This Thoughtfully Designed And Well-Maintained Property. **** EXTRAS **** Fridge, Gas Stove, B/I Dishwasher, Washer & Dryer, All Window Coverings, A/C, Garage Door Opener & Remote. (id:27910)
Homelife New World Realty Inc.
59 Thomas Shepperd Drive
East Gwillimbury, Ontario
Nestled at the end of a calm cul-de-sac, discover this thoroughly updated and utterly charming home. Spacious and flowing main floor featuring new kitchen with apron sink, butcher block and quartz counters, built-in dishwasher, access to the fully fenced, mature and private yard from the dining room. Three generously proportioned bedrooms complete the main level. Bonus, the perfect opportunity for an in-law suite space in the lower lever with above grade windows and is accessible from the front door and garage with no steps! Or enjoy the finished space for your growing family complete with an extra bedroom or work from home office. Close to Nokiidaa Trail, Go Train & Bus, excellent proximity to highways, schools and shopping. **** EXTRAS **** Furnace & A/C (2019), Windows & Doors (2019), Shingles (2018), Gas fireplace (2021), Whole Home Water Purification (2020) (id:27910)
Royal LePage Rcr Realty
10 Mondial Crescent
East Gwillimbury, Ontario
Nestled in peaceful Queensville on a 47'Lot, this stunning home offers a serene retreat, close to schools, amenities, and parks. The open-concept design floods with natural light, complemented by 9-foot ceilings. A modern kitchen with stainless steel appliances merges seamlessly with the living area. An oversized family room features a cozy gas fireplace. The lavish master suite includes an ensuite and walk-in closet. Three additional spacious bedrooms and two bathrooms on the upper floor ensure ample space for the whole family. With 3800 square feet of living space and a walk-out basement with above-ground windows, this home exceeds expectations. An in-law suite with a separate entrance, deluxe kitchen, living room, separate laundry facilities, and a spacious bedroom with a bathroom adds versatility and endless possibilities. **** EXTRAS **** In-law suite with separate entrance, Kitchen with quartz counter-tops, Spacious own Laundry and a beautiful open concept layout perfect for parents /kids. (id:27910)
Main Street Realty Ltd.
6 Deepwood Crescent
East Gwillimbury, Ontario
Welcome to luxury living in Sharon Village! This stunning 4+1 bed 5 baths home features a sun-filled open concept layout with $$$ spent on upgrades including hardwood floors, smooth ceilings, and custom rock work in driveway (4parking space). Enjoy a gourmet kitchen with quartz counters, island, and backsplash. Retreat to the spacious primary bedroom with 5pc ensuite and walk-in closet. Finished basement offers additional living space , living area, 5pc bath and egress-rated windows. Conveniently located near parks, trails, schools, GO Train, Costco, and HWY 404. **** EXTRAS **** All Elfs , All Existing Appliances: Fridge, Gas stove , Over the range Microwave, 2x Washer & Dryer. (id:27910)
Century 21 Atria Realty Inc.
Upper - 19108 Centre Street
East Gwillimbury, Ontario
Locate your business in beautiful downtown Mount Albert and capitalize on the Town's multi-million dollar downtown revitalization project. The space second-floor space consists of 3 large offices with lots of natural light (885 sqft) and a washroom, the main floor offers a kitchenette and some storage space. Extras: Lots of Street parking is directly across the street, town parking lot around the corner on Main and more will be coming available with the revitalization. **** EXTRAS **** Lots of Street parking is directly across the street, town parking lot around the corner on Main and more will be coming available with the revitalization. Rent is + 50% of all utilities, No parking on location (id:27910)
RE/MAX Prime Properties
Bsmt - 19532 Yonge Street
East Gwillimbury, Ontario
DescriptionNewly Renovated Lower Unit. Spacious 2Br, 2Wr. Open-Concept Kitchen-Living Room With A Walkout To The Backyard. Includes 2 Parking Spots In Front Driveway. Across The Street From The Community Centre, Library, Water Park, Tennis, Basketball, Playground, And Public Transit, Which Is Ideal For A Growing Family. No Access/use of The Pool. Tenant Pays 50% of utilities **** EXTRAS **** S/S Refrigerator, S/S Gas Stove, Dishwasher, Washer, Dryer (id:27910)
Coldwell Banker The Real Estate Centre
48 Main Street
East Gwillimbury, Ontario
Exciting opportunity tailored to those envisioning their dream home or a valuable investment! This one-of-a-kind property, spanning over 7000 sqft of living space, has unlimited potential, on a large lot, located in a thriving community. This multi-level property features 3 separate units, perfect for investors or extended families. It boasts an open-concept design, soaring high ceilings, and clean hardwood floors. The spacious main floor kitchen comes with stainless steel appliances, and a large dining room which could accommodate 16+ guests. The private primary suite on the upper level includes a 4-piece ensuite and a generous walk-in closet. Additionally, sports and exercise enthusiasts, personal trainers or bodybuilders will find a personal gym to make their own training sanctuary. (id:27910)
RE/MAX West Realty Inc.
249 Sharon Creek Drive
East Gwillimbury, Ontario
Energy Star Certified Beautiful 3 Bedroom Detached House In Sharon. 9Ft. Ceiling On Main And Second Floor. 4Pc Ensuite In Master Bedroom With Frameless Glass Shower. Walk-In Closet In Every Bedroom. Open Concept Kitchen, Hardwood Floor. East Facing Oversized Backyard With Large Windows, Bright And Spacious. Minutes To Go Station, Highway 404, Schools, Parks And Shops **** EXTRAS **** Stainless Steel Kitchen Appliances, Front Loading LaundryWasher And Dryer, Garage Door Opener (id:27910)
Right At Home Realty
20369 Centre Street
East Gwillimbury, Ontario
Nestled on 2.58 luscious rolling acres of rolling hills and mature trees in a quiet enclave of country homes conveniently located in the sought after quiet Town of Mt. Albert that is conveniently located withing minutes to HWY 404 and amenities. This cute 3-4 bedroom home (can be easily converted from 3 to 4 bedrooms) enjoys a finished basement with separate side entrance, inground pool with tiered patio, large covered patio, spacious deck, 2 car garage and parking for 16. This special family home has been lovingly renovated in 2022, offering newer stylish finishes to the kitchen, 2 bathrooms and finished walk-out basement. The floor plan offers a comfortable interpretation of family living floor space with main floor large principal rooms. The spacious finished basement with additional exterior access presents kitchen, bedroom, family room, 3 piece bath and office. The grounds present spectacular views of gradual rolling hills, mature trees and peaceful sounds of nature. Welcome home! (id:27910)
Royal LePage Rcr Realty

