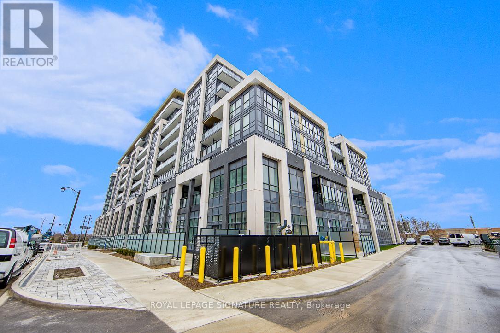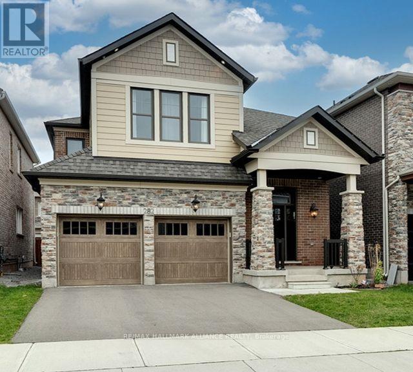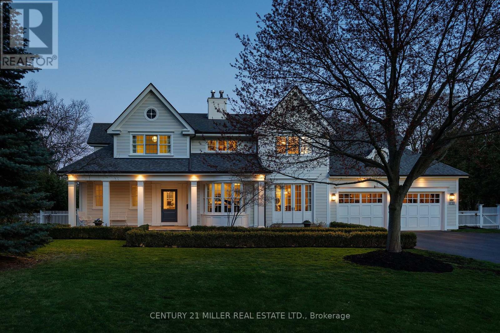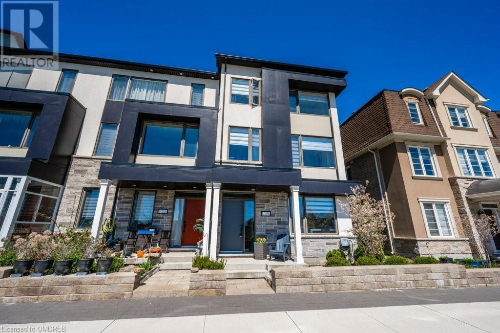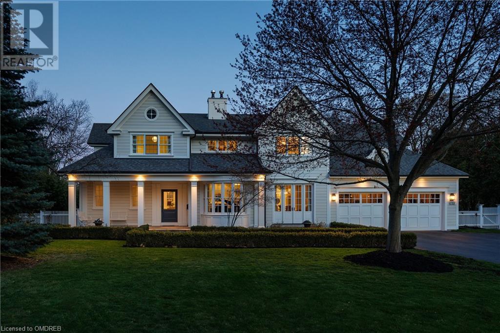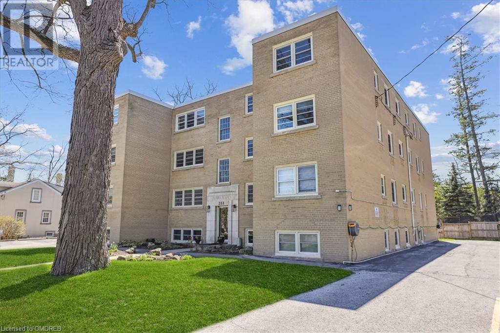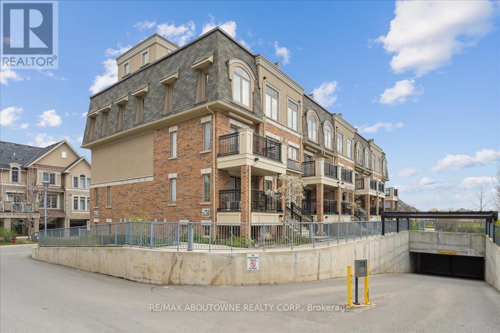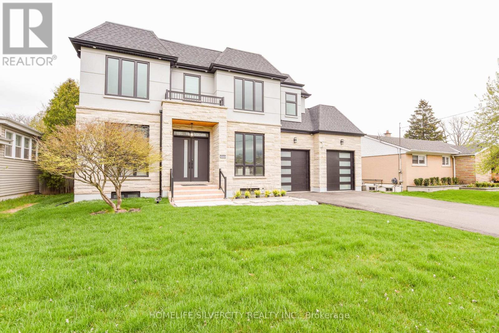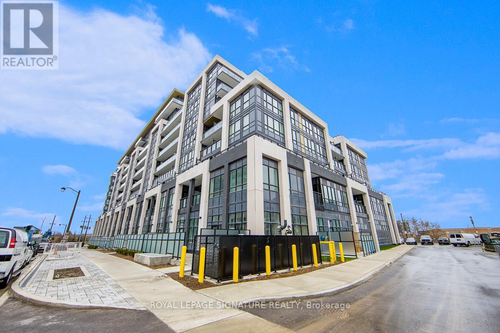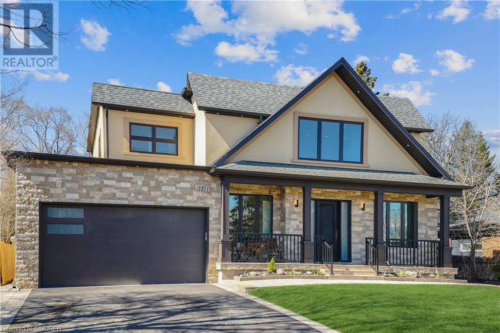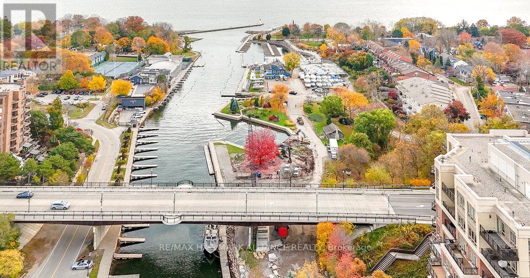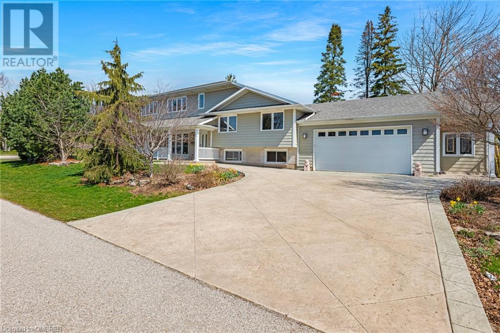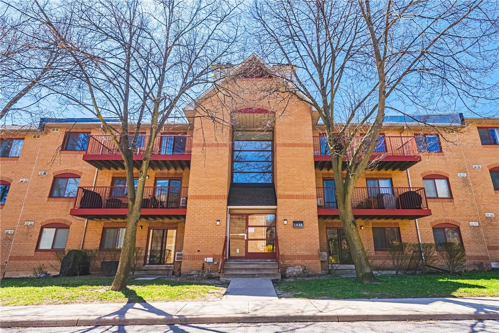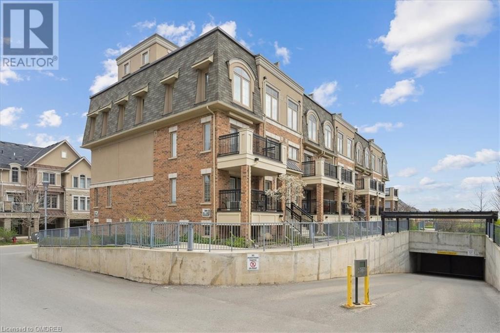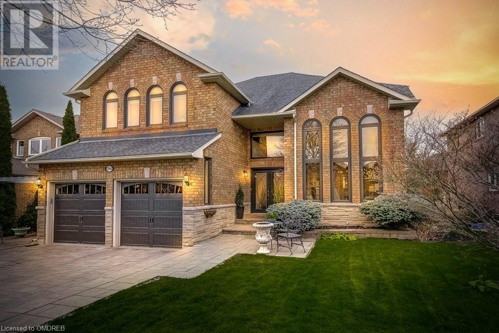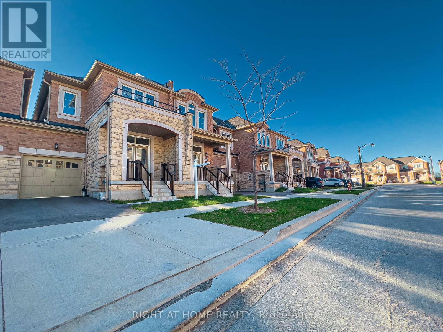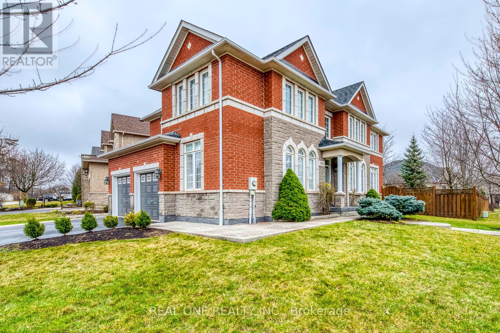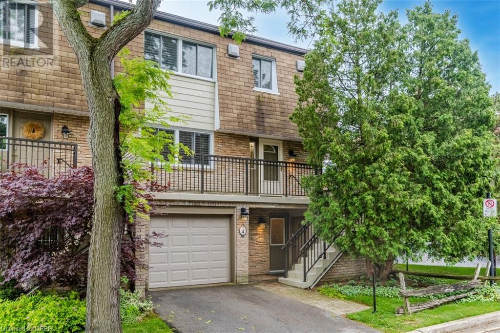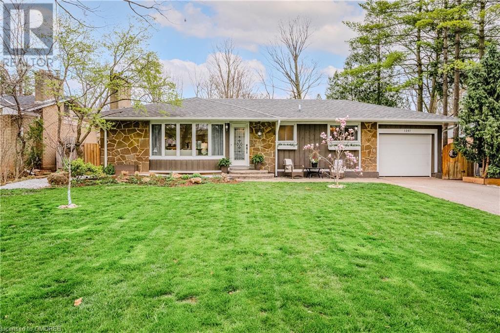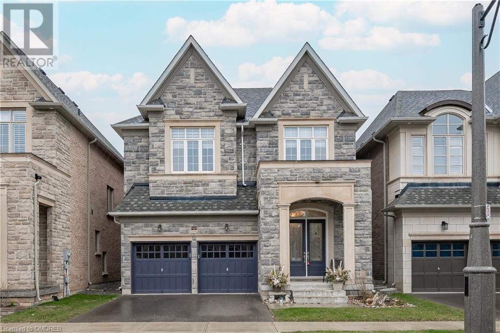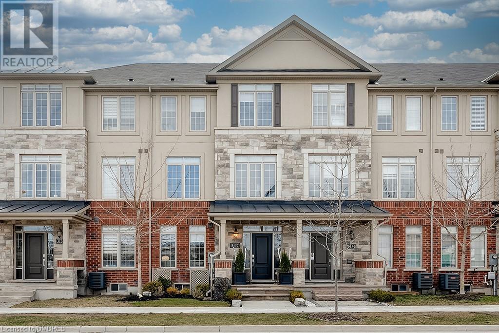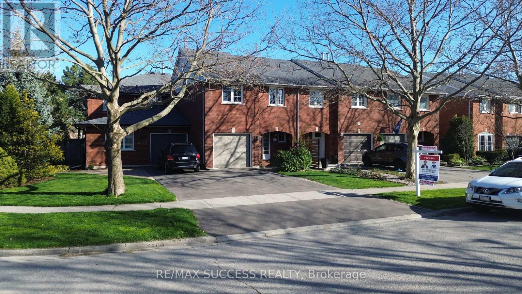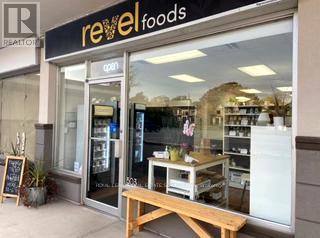#lph02 -405 Dundas St W
Oakville, Ontario
Brand New Modern Condo Apartment With Abundant Natural Light. This Unit Boasts An Open ConceptDesign With 3 Bedrooms And 2 Bathrooms With Walk-In Showers. The Spacious Living Area ShowcasesHigh-End Finishes, Vinyl Flooring & 10 Ceiling. The Kitchen Is Complete With Modern Stainless SteelAppliances, Quartz Countertop and Backsplash. Relax On The 86 Sq. Ft Terrace Overlooking The PondFrom The Master Bedroom And Living Room. Conveniently Located Near Highways 407 And 403, GO Transit,And Regional Bus Stops. Just A Short Walk To Various Shopping And Dining Options. 24 Hour Concierge,Lounge and Games Room, Visitor Parking, Outdoor Terrace with BBQ and Sitting Areas & Pet Washing Station. (id:27910)
Royal LePage Signature Realty
282 Bethpage Dr
Oakville, Ontario
Welcome to this stunningly upgraded 2459sqft Alder model home crafted by renowned builder Mattamy Homes. From the charming stone facade and inviting covered porch to the elegant outdoor pot lighting, the curb appeal of this property is simply beautiful.As you step through the majestic front door, you're greeted by vaulted ceilings and an open foyer adorned with double door closets and upgraded hardware throughout. Hardwood floors flow seamlessly throughout this bright & airy home. The open concept living/dining area with cozy gas fireplace, wall sconces and pot lights on dimmers.The bright kitchen showcasing granite countertops, double sink in the kitchen island, stylish glass-fronted cabinets to display your treasures. Other kitchen highlights include upgraded overhead fan, gas line readiness for a stove conversion, undermount lighting, & walk-in pantry.The spacious eat-in kitchen boasts large patio doors that lead to the backyard, complete with a convenient BBQ gas line hookup. The adjacent mudroom offers built-in shelving and a walk-in closet for added convenience.Upstairs, the hardwood stairs and upgraded white pocket doors lead to four well-appointed bedrooms and a generously sized laundry room with laundry tub. The primary bedroom is a serene retreat with coffered ceilings, 2 walk-in closets, and a bright 5-piece ensuite bathroom featuring large soaker tub and double sinks with gorgeous marble countertops. The remaining three spacious bedrooms all feature double door closets, offering ample storage space.The home also features a 4-piece main bathroom with upgraded finishes, while the basement presents a blank canvas with larger windows & rough-in for future bathroom, allowing for endless possibilities.Situated in a well-planned neighborhood, this home is within walking distance to playgrounds, parks, schools, trails, and shopping, with easy access to highways for added convenience. Don't miss out on the opportunity to call this stunning property your new home! **** EXTRAS **** gas line for BBQ, Gas line for Kitchen stove conversion (id:27910)
RE/MAX Hallmark Alliance Realty
Forest Hill Real Estate Inc.
1232 Sprucelea Dr
Oakville, Ontario
Set back on a tree-line pocket of Morrison in southeast Oakville sits this classic coastal colonial family home. Framed w/a mature flowering tree canopy + beautiful perennial gardens dense w/ evergreen shrubs. Linear front portico is a great spot to enjoy morning caf or welcome guests. The interior marries relaxed elegance w/timeless design through an abundance of artisan crafted millwork, oversized glazing w/a classic profile + a purposeful layout w/defined spaces. Layered millwork frames doorways + pass throughs, plaster crown exudes sophistication + a blend of honed travertine + warm stained maple define the living spaces. The formal living enjoys picturesque views w/a gas fireplace + dining provides ample space for large family gatherings.The heart of the home brings a centred flow to the prime living spaces. The kitchen will appease the chef at heart while family eagerly await the next delicious creation from the sunny breakfast area or the cozy Muskoka room. The lush rear garden is perfectly frame from the family room. The utility wing is tucked away w/mudroom, 2nd powder, garage, secondary stairs + additional rear yard access. Main stairs are classic + timeless + the captains window frames the nature view perfectly. The primary is a retreat w/bright sleeping quarters, a generous walk-in + a hotel-worthy ensuite draped in mixed marbles. Four additional well-appointed bedrooms enjoy ensuite privileges + generous storage. LL w/rec room w/built-ins, games space, storage + bonus space to outfit as you please. Adventure + relaxation are equally achieved in the rear yard w/meticulously landscaped grounds + gardens w/layered focal points, inground gunite pool w/stone feature + natural trellis, garden house, raised gardens + mature tree scape. This home speaks to the connected family, the adventurous ones, those looking to create fulfilling + ever evolving memories. Easy access to shopping, GO train + downtown core. Excellent school district. (id:27910)
Century 21 Miller Real Estate Ltd.
3256 Charles Fay Passage Unit# 5
Oakville, Ontario
Overlooking Charles Fay Pond! Stunning end-unit freehold townhome! Freshly painted! Boasting a two-car attached garage, this townhome epitomizes modern family living in the sought-after Preserve community. Nearby amenities abound, including schools, parks, trails, Sixteen Mile Sports Complex, River Oaks Community Centre, shopping centres, dining spots, and hospital. Plus, effortless commuting is assured with major highways close by. Step inside to discover a versatile main level providing in-law suite potential. Here, a fourth bedroom awaits, complete with a walk-in closet and ensuite privilege to a four-piece bathroom. Additionally, a laundry room with garage access and a utility room enhance the functionality of this level. Ascending to the second level, you’ll find a spacious family room offering incredible views of Charles Fay Pond, and a living room that seamlessly flows into the dining area, which opens onto a balcony with privacy screen. The contemporary kitchen boasts granite countertops, a designer backsplash, stainless steel appliances, breakfast bar, and a walk-in pantry. The third level features plush broadloom, a spacious primary bedroom with its own walk-in closet and three-piece ensuite with a walk-in glass shower, two additional bedrooms, and a four-piece main bathroom. Highlights abound, including 9’ ceilings, pot lights, Silhouette shades, laminate flooring on the main and second levels, solid wood staircases with upgraded handrails, French doors, and closet organizers. Don’t miss out on this sensational upgraded townhome in a prime location close to everything! (id:27910)
Royal LePage Real Estate Services Ltd.
1232 Sprucelea Drive
Oakville, Ontario
Set back on a tree-line pocket of Morrison in southeast Oakville sits this classic coastal colonial family home. Framed w/a mature flowering tree canopy + beautiful perennial gardens dense w/ evergreen shrubs. Linear front portico is a great spot to enjoy morning café or welcome guests. The interior marries relaxed elegance w/timeless design through an abundance of artisan crafted millwork, oversized glazing w/a classic profile + a purposeful layout w/defined spaces. Layered millwork frames doorways + pass throughs, plaster crown exudes sophistication + a blend of honed travertine + warm stained maple define the living spaces. The formal living enjoys picturesque views w/a gas fireplace + dining provides ample space for large family gatherings.The heart of the home brings a centred flow to the prime living spaces. The kitchen will appease the chef at heart while family eagerly await the next delicious creation from the sunny breakfast area or the cozy Muskoka room. The lush rear garden is perfectly frame from the family room. The utility wing is tucked away w/mudroom, 2nd powder, garage, secondary stairs + additional rear yard access. Main stairs are classic + timeless + the captain’s window frames the nature view perfectly. The primary is a retreat w/bright sleeping quarters, a generous walk-in + a hotel-worthy ensuite draped in mixed marbles. Four additional well-appointed bedrooms enjoy ensuite privileges + generous storage. LL w/rec room w/built-ins, games space, storage + bonus space to outfit as you please. Adventure + relaxation are equally achieved in the rear yard w/meticulously landscaped grounds + gardens w/layered focal points, inground gunite pool w/stone feature + natural trellis, garden house, raised gardens + mature tree scape. This home speaks to the connected family, the adventurous ones, those looking to create fulfilling + ever evolving memories. Easy access to shopping, GO train + downtown core. Excellent school district. (id:27910)
Century 21 Miller Real Estate Ltd.
288 Reynolds Street
Oakville, Ontario
RARELY OFFERED OLD OAKVILLE CO-OP APARTMENT. QUIET AND CHARMING FOUR STOREY BUILDING IN PRIME WALK TO TOWN LOCATION. ACROSS FROM NEW OAKVILLE TRAFALGAR COMMUNITY CENTER. THIS ADULT LIVING BUILDING IS PERFECT FOR EMPTY NESTERS, SNOW BIRDS, DOWNSIZERS, COUPLES OR SINGLES. VERY PRETTY GROUNDS AND PERENNIAL GARDENS. THIS TWO BEDROOM UNIT IS WELL MAINTAINED BUT READY FOR YOUR DECORATING/RENOVATING. THIS IS A CO-OP NOT A CONDOMINIUM. MANAGEMENT FEE INCLUDES PROPERTY TAXES, HEAT, AND WATER. OUTSIDE EXCLUSIVE PARKING INCL IN FEE. GARAGES CAN BE RENTED WHEN THEY BECOME AVAILABLE. UNIT MUST BE OWNER OCCUPIED - CANNOT BE LEASED. YOU MAY FINANCE THROUGH DUCA CREDIT UNION WITH MINIMUM OF 30% DOWN. CATS ARE ALLOWED, DOGS ARE NOT ALLOWED. WALKING DISTANCE TO DOWNTOWN OAKVILLE SHOPS AND RESTAURANTS, GO TRANSIT AND WHOLE FOODS. (id:27910)
RE/MAX Aboutowne Realty Corp.
#1333 -1488 Pilgrims Way
Oakville, Ontario
Welcome to Unit 1333 at 1488 Pilgrims Way located in the heart of Glen Abbey. This beautifully renovated 2 bed, 1 bath condo boasts 930 sq. ft. of living space with a picturesque South-West facing patio, over-looking the ravine at Glen Abbey Trails. The main living space has been reimagined with new flooring throughout, an updated kitchen, wood burning fireplace, and large sliding door to giant balcony. The kitchen features modern cabinetry, elegant Quartz Countertops, Stainless Steel Appliances and an open concept flow thats perfect for entertaining. Down the hall youll find two spacious bedrooms that offer tons of natural light and ensuite privilege to the Primary bedroom. The Primary walk-in closet leads to the 4-piece bathroom that includes conveniently located in-suite laundry. Tons of storage with locker off balcony, as well as extra large bonus closet/pantry in front hall. Perfectly situated between shopping, transit, and walking trails - this unit is the perfect option for turn-key living in one of Oakvilles most highly desirable areas. Book your showing today! **** EXTRAS **** Carpet Free (id:27910)
RE/MAX Escarpment Realty Inc.
#121 -2441 Greenwich Rd
Oakville, Ontario
Contemporary Executive Stacked Townhome in West Oak Trails, featuring 1002 Sq Ft Plus a 250 Sq Ft Rooftop Patio. The main level boasts an open concept design with a Living room/dining room combination leading to a Balcony, and a modern kitchen equipped with granite countertops and subway tile backsplash. This home offers two generously sized bedrooms, a Main 4Pc bathroom, and 2nd level Laundry. This Unit Includes One Parking Spot and One Locker. Conveniently Located Near Great Schools, the New Hospital, Shops, Transportation, with Easy Access to the Go Station and Highways. **** EXTRAS **** Tenant to Pay: Cable TV/Internet, Hydro, Gas & Tenant Insurance (id:27910)
RE/MAX Aboutowne Realty Corp.
455 Samford Pl
Oakville, Ontario
Absolutely stunning luxurious custom built masterpiece in South Oakville, less than a year old. Approximately 4400 sq ft. Modern elegant open concept layout, a custom kitchen with quartz, high end appliances, custom doors, pot lights, fireplace, white oak engineered hardwood which all creates a warm and cozy atmosphere. The fully finished lower level provides additional living and entertainment space. The absolutely gorgeous build is also close to many amenities and walking distance to the lakefront. (id:27910)
Homelife Silvercity Realty Inc.
#ph14 -405 Dundas St
Oakville, Ontario
Brand New Modern Condo Apartment With Abundant Natural Light. This Unit Boasts An Open Concept Design With 1 Bedroom And 1 Bathroom. The Spacious Living Area Showcases High-End Finishes, Laminate Flooring & 9 Ceiling. The Kitchen Is Complete With Modern Stainless Steel Appliances & Quartz Countertop. Enjoy The 56 Sq. Ft. Balcony. Conveniently Located Near Highways 407 And 403, GO Transit, And Regional Bus Stops. Just A Short Walk To Various Shopping And Dining Options. 24 Hour Concierge, Lounge and Games Room, Visitor Parking, Outdoor Terrace with BBQ and Sitting Areas, Pet Washing Station. **** EXTRAS **** Upgrades: Biometric Digital Door lock, Raised TV Conduit, USB Receptacles - Package of 2 (id:27910)
Royal LePage Signature Realty
1211 Pinegrove Road
Oakville, Ontario
Welcome to a bespoke masterpiece of expansive & inviting open concept nestled in Southwest Oakville. This stunning residence epitomizes luxury living with its meticulous design of sophistication & elegance, impeccable craftsmanship, & unparalleled attention to detail. The spacious foyer sets the tone for the home, open concept boasting soaring ceilings & modern hardwood flooring that flows seamlessly throughout. The heart of this home is the gourmet kitchen, a chef's delight equipped with top-of-the-line appliances, custom cabinetry, extra large center island perfect for culinary creations & entertaining guests. Adjacent to the kitchen is a sunlit breakfast area & cozy family room, overlooking the backyard. Every room is spacious - nothing has been comprised. The dining room, features a butler pantry. Upstairs, the luxurious primary suite awaits, complete with a spa-inspired ensuite bath featuring a soaking tub, oversized steam shower & dual vanity. Three additional generously sized bedrooms with private baths to provide comfort & privacy for family and guests alike. Laundry room is available on every level - you choose! Venture downstairs to discover the fully finished basement, a versatile space offering endless possibilities. With a recreation room, wet bar, two additional bedrooms, and a walk-out to the backyard, this level is perfect for entertaining or accommodating extended family. Outside, the landscaped grounds create a serene retreat, private backyard, complete with a patio, tiered deck & lush greenery, Plenty of room for inground pool. Exterior pot lights, sprinkler system & RI for EVC. Located in the highly coveted community of Southwest Oakville, this home offers the perfect blend of tranquility and convenience. With easy access to top-rated schools, parks, shopping, and dining, every amenity is within reach. Don't miss your opportunity to own this unparalleled residence, where luxury meets lifestyle. (id:27910)
Royal LePage Real Estate Services Ltd.
#1203 -111 Forsythe St
Oakville, Ontario
Top Level Penthouse ""Wellington Model"" with spectacular views of the Lake, creek, downtown Oakville and Toronto, fabulous floor plan with 2 bedrooms + Library+Family Room+2.5 bathrooms(all rectangular spaces),luxury finishes throughout upgraded with the original builder lavishly designed by Brian Gluckstein. Custom Handmade crystal lighting fixtures, Designer's hardwood flooring, gas fireplace, elegant vaulted ceilings, crown moulding and Wainscot paneling, Downsview designed kitchen and bathroom cabinetries, Kohler fixtures, heated marble floors in bathroom, premium grasscloth wallpaper in library...luxury finishes list goes on. An exquisite entry foyer and hallway leads to a spacious Great Room and dining room. Stunning Gourmet Kitchen with premium quartz countertops and top of the line appliances(Subzero refrigerator,Wolf cooktop/oven, Miele dishwasher, wine fridge) combined with family room sitting area. The grand Primary Bedroom occupies the right wing of this residence with a large dressing area, 2 walk-in closets and extravagant spacious 6 piece ensuite with heated marble floors, glass enclosed stall shower. The left wing of this spectacular suite boasts the second bedroom with private ensuite and large laundry room with plenty of storage. Walk out to 2 large terraces with panoramic lake views, overlooking downtown Oakville and Toronto city skyline. 2 well situated parking spots and a large room size temperature controlled storage locker right next to the parking, Gas BBQ hook up. Enjoy the Brian Gluckstein appointed amenities such as fitness facilities, a catering kitchen with guest dining, a library, 24-hour security/concierge and more. (id:27910)
RE/MAX Hallmark Alliance Realty
11 Rayne Avenue
Oakville, Ontario
Experience LUXURY LIVING in this stunning Oakville neighborhood with Top Rated Schools such as White Oaks SS 8.6; Sunningdale PS 8.5; St Michael C ES 7.6; ÉÉ du Chêne 9.3; ÉÉC Sainte-Marie 7.7; ÉS Gaétan Gervais 7.5. This extensively renovated home offers over 3000Sqft of Total Living Space, boasting 3+1 bedrooms & 3 full bathrooms. Situated on an large corner lot (60ft x 125ft) relish in unmatched privacy with limited neighboring properties. Step onto the large front porch & immerse yourself in the professionally redesigned open-concept main floor, with 9’ft ceilings, gleaming hardwood floors, & recessed lighting throughout. The chef's kitchen stands as the centerpiece, featuring a generously sized induction cooktop island and premium Stainless Steel Kitchenaid built-in appliances. Retreat to the lavish primary bedroom ensuite, reminiscent of a spa-like oasis, complete with heated floors, a luxurious air jets soaker tub, and a spacious shower equipped with a linear drain. The basement presents an excellent opportunity for rental income or an in-law suite, offering a separate walk-up entrance, a bedroom, a full bathroom with heated floors, and a convenient kitchenette. A noteworthy addition to the main floor includes an oversized double car garage, a workshop, and a dedicated art/hobby room, each equipped with its own independent heater. Outside, discover meticulously maintained perennial gardens adorned with a charming gazebo, flagstone pathways, and flourishing shrubs requiring minimal upkeep. The tranquil backyard is equipped with ambient lighting, and multiple patios for hosting gatherings. Enjoy the convenience of being mere steps away from Oakville Golf Club, a short stroll to Sheridan College, Oakville Place Shopping Mall, and the bustling Trafalgar Road with its array of shops, dining options, and amenities. For commuters, Oakville GO Train and QEW access are just a quick 5min drive away. Seize this extraordinary opportunity for upscale living at its finest! (id:27910)
Royal LePage Real Estate Services Ltd.
1488 Pilgrims Way, Unit #1333
Oakville, Ontario
Welcome to Unit 1333 at 1488 Pilgrims Way located in the heart of Glen Abbey. This beautifully renovated 2 bed, 1 bath condo boasts 930 sq. ft. of living space with a picturesque South-West facing patio, over-looking the ravine at Glen Abbey Trails. The main living space has been reimagined with new flooring throughout, an updated kitchen, wood burning fireplace, and large sliding door to giant balcony. The kitchen features modern cabinetry, elegant Quartz Countertops, Stainless Steel Appliances and an open concept flow that’s perfect for entertaining. Down the hall you’ll find two spacious bedrooms that offer tons of natural light and ensuite privilege to the Primary bedroom. The Primary walk-in closet leads to the 4-piece bathroom that includes conveniently located in-suite laundry. Tons of storage with locker off balcony, as well as extra large bonus closet in front hall. Perfectly situated between shopping, transit, and walking trails - this unit is the perfect option for turn-key living in one of Oakville’s most highly desirable areas. Book your showing today! (id:27910)
RE/MAX Escarpment Realty Inc.
2441 Greenwich Drive Unit# 121
Oakville, Ontario
Contemporary Executive Stacked Townhome in West Oak Trails, featuring 1002 Sq Ft Plus a 250 Sq Ft Rooftop Patio. The main level boasts an open concept design with living room/dining room combo leading to a Balcony as well as a modern kitchen equipped with granite countertops and subway tile backsplash. This home offers two generously sized bedrooms, a Main 4Pc bathroom, and in-suite Laundry. This Unit Includes One Parking Spot and One Locker. Conveniently Located Near Great Schools, the New Hospital, Shops, Transportation, with Easy Access to the Go Station and Highways. (id:27910)
RE/MAX Aboutowne Realty Corp.
1340 Tinsmith Lane
Oakville, Ontario
Glorious Sun-Fllled Gem in Glen Abbey! Executive 2 Storey home offers 5 Bedrooms and 3 Full, 1 Half Bathroom with a Lower Level Walk-out to the Backyard featuring an on-ground saltwater pool, multiple seating and lounging areas. The Main Floor Foyer, Dining and Living Rooms boast double height ceilings. To complete the fully Hardwood main floor, you have a large Kitchen with all new appliances and Breakfast area with sliding doors out to the new Deck with Stairs to the Backyard, Family Room with Fireplace and Bay Window, Powder Room, Private Office, Laundry and mudroom leading to the large 2 car garage with ample storage space. Ascending to the Second Level, the large Primary Bedroom offers a Walk-in Closet and updated 5pc Ensuite Bathroom, to be followed by 3 more bedrooms and 5pc updated Main Bathroom. The Fully finished lower level offers space for many uses (Recreation plus lounging plus office) and the 5th bedroom (currently the 'Gym'), 3pc Bathroom, cold room, plenty of storage plus that coveted Walk-out to the Backyard. The Neighbourhood boasts top rated Secondary (Abbey Park, St.Ignatius of Loyola) and Elementary (Heritage Glen, St. Bernadette) Schools. Close proximity to prestigious Glen Abbey Golf Course as well as Deerfield Golf course, major highways, public transit including nearby GO Station, schools, community centre, parks, hospital, shops and restaurants. Enjoy everything this neighbourhood has to offer! (id:27910)
RE/MAX Aboutowne Realty Corp.
123 Marigold Gdns
Oakville, Ontario
Discover This Elegant 2-Storey Freehold Traditional Townhome In Rural Oakville! Only Less Than 3-Years New, Gorgeous Brick And Stone Exteriors Are Matched To Smart Layouts With Direct Access From Garage To Backyard & House. 9' Ceilings On Main Floor, Smooth Ceilings With Lots Of Pot Lights On Main And Second Floor. All Hardwood Floor Throughout, Modern One Panel Interior Door. Extra Height Kitchen Cabinets With Crown Moulding To Complement Ceiling Height, Upgraded Quartz Countertop, Beautiful Centre Island, Pantry Cabinet Provides Much More Storage, Newer S/S Appliances Like Never Used. Large Windows Besides Breakfast Area Bring Extra Light And Fresh Air, Open Concept Great Room And Dining For Entertaining. 3 Spacious And Bright Bedrooms With Plenty Of Closet Spaces On Upper Level. Step Out Into The Private Fenced Backyard For Outdoor Retreat. Close To Excellent Schools, Parks, Trails, And Offers Easy Highway Access To Meet All Lifestyle Needs. (id:27910)
Right At Home Realty
1154 Kestell Blvd
Oakville, Ontario
5 Elite Picks! Here Are 5 Reasons to Make This Home Your Own: 1. Lovely Family-Sized Kitchen Boasting Granite C/Tops, Stainless Steel Appliances, Soft-Close Cabinetry, Pull Out Drawers & Bright Breakfast Area with W/O to Patio & Yard. 2. Spacious F/R with Gas Fireplace 3. Separate Formal Dining Room & Living Room Areas. 4. Great Space on the 2nd Level Featuring 4 Generous Bedrooms Plus Cozy Den Area, with Spacious Primary Bdrm Suite Boasting Large W/I Closet & Updated 4pc Ensuite with Soaker Tub & Separate Shower! 5. Spacious Finished Basement with Wood Laminate Flooring Featuring Open Entertainment/Rec/Games Room Plus Private Office, 2pc Bath & Ample Storage. All This & More!! Over 4,000 Sq.Ft. of Finished Living Space! Hdwd Flooring Through Main & 2nd Levels. Convenient Main Level Laundry with Closet, B/I Cabinetry & Access to Garage. Fully-Fenced, Private Backyard with Patio Area, Mature Trees & Lovely Gardens. Updated Quartz C/Top, Sink, Faucet & Toilet in Ensuite & Main Bath '24, New Vanity & Toilet in Powder Room '24, Furnace & A/C '21, Updated Roof '19, Entire Home Freshly Painted '23/'24, Kitchen Cabinets Refaced '18. Gas Line (for Future Kitchen) & Custom Workshop Bench in Bsmt Unfinished Area. Handy Shelving in Garage. Alarm System/Ring Doorbell. **** EXTRAS **** Fabulous Joshua Creek Location Just Steps from Nena Woods & Glenashton Parks, Iroquois Ridge HS & Community Centre, and Minutes from Many Parks & Trails, Top-Rated Schools, Restaurants, Shopping & Amenities, Plus Easy Hwy Access. (id:27910)
Real One Realty Inc.
90 Sarah Lane Unit# 4
Oakville, Ontario
Elegant Oakville waterfront coveted high demand boutique complex. This 2,000+ SF living space with 3 bedroom 4 bathrooms and walkout ground family room, rare quiet dead end cul-de-sac townhouse. Minute walk to the lake and trails. A spacious fully fenced walkout ground family room, rare quiet dead end cul-de-sac townhouse. Minute walk to the lake and trails. A spacious fully fenced access to private lakeside parkette w/Muskoka chairs, exclusive only to complex owners. Renovated: In 2022; new 4pc master ensuite, 2nd 4ps bathroom in 3rd floor. Refresh of 2nd and Main floor 2pc powder rooms and kitchen cupboards and new quartz countertops, new stove fan, kitchen sink and faucets throughout 2nd and 3rd floor. In 2021; high quality engineered flooring in main floor hallway and all of 2nd and 3rd floor, silent garage door opener with insulated door. In 2020; windows/doors. In 2019; New roof (id:27910)
Royal LePage Real Estate Services Ltd
1267 Gainsborough Drive
Oakville, Ontario
Nestled amidst the majestic trees of Falgarwood, this exceptional bungalow offers peaceful living on an oversized 66 x 125 lot. Upon entry, the main level greets you with an inviting open-concept layout with beautiful hardwood floors and an abundance of natural light. Unwind in the inviting family room, complete with a charming wood-burning fireplace framed by a striking floor-to-ceiling stone surround, overlooking the front yard. The spacious kitchen with pristine white cabinets and quartz countertops is perfect for cooking and entertaining. Three spacious bedrooms on the main floor provide ample space for rest and relaxation, ensuring comfort and privacy for the entire family. Descend to the beautifully finished basement, where additional living space awaits, including a sprawling recreation room, two bedrooms, and a convenient four-piece bath, perfect for accommodating guests or extended family members. Outside, discover your own private oasis, featuring a heated pool within the expansive backyard, ideal for basking in the summer sun and hosting memorable gatherings. Enhancing convenience, an irrigation system simplifies lawn maintenance, while the oversized driveway offers ample parking for residents and guests. Sought-after family-friendly neighbourhood within walking distance of Falgarwood Public School, Falgarwood Park and outdoor pool, and Holy Family Catholic Elementary School. Close to Upper Oakville Shopping Centre, Iroquois Ridge High School, Sheridan College Trafalgar Road Campus, Oakville Place, highways and GO Train Station. Seize the opportunity to own this extraordinary property and create lifelong memories in the heart of Falgarwood. (id:27910)
Royal LePage Real Estate Services Ltd.
3048 Parsonage Crescent
Oakville, Ontario
Exquisite Fernbrook-built detached home nestled in a coveted Oakville neighborhood! With an open-concept layout and 4 spacious bedrooms, this home is truly impressive. It features significant upgrades including a kitchen with a central island, quartz countertops, marble backsplash, and stainless steel appliances. The main floor boasts 10-foot ceilings with pot lights, along with hardwood flooring and custom roller blinds throughout. The master ensuite is a luxurious retreat with a soaker tub, quartz countertop, and a marble/tile glass shower. The home has great curb appeal, complete with a double garage, and is mere steps away from French Immersion Dr. David R. Williams Public School. (id:27910)
Royal LePage Real Estate Services Ltd.
3132 Postridge Drive
Oakville, Ontario
Dazzling townhome in upscale Joshua Meadows with 3 spacious bedrooms & approximately 1866 sq. ft. of chic modern living space. You’ll love the attached double garage with 2 drive parking & inside entry & the generous terrace above, where you can lounge privately on sunny summer days. Designer flair & modern elegance envelop your senses from the moment you enter. Numerous upgrades include gorgeous maple hardwood floors on all levels, 9-foot ceilings on 2 floors, custom blinds, deluxe cabinetry, stone/solid surface counters, a maple staircase with carpet runner & stunning designer light fixtures. Gather in the ground-level family room to recap the day or watch a movie within an elegant milieu. The perfectly planned main floor facilitates daily family life or entertaining with ease. Entertain or hang out with family in the generous living room, highlighted by a sleek linear electric fireplace. Head into the beautiful kitchen with wall-to-wall cabinetry, under-cabinet lighting, walk-in pantry, granite & quartz counters, KitchenAid stainless steel appliances, island with breakfast bar & sharp overhead pendant lighting & walkout to the terrace. The dining room offers a striking chandelier & contemporary space to dine in style. The elegance continues on the upper level with upgraded maple hardwood flooring, three bright bedrooms & two lavish full bathrooms. Rejuvenate in the primary suite & luxuriate in the 4-piece ensuite bath featuring an oversized glass shower. Close to the Uptown Core, hospital & highways. Won't last! (id:27910)
Royal LePage Real Estate Services Ltd.
2462 Stefi Tr
Oakville, Ontario
The epitome of comfortable living in the heart of River Oaks, Oakville. Gorgeously maintained Good Sized Three Bedrooms and Two and a Half washrooms and a finished Partial basement freehold next to a corner Townhouse on a nice quiet street. A beautiful backyard with a natural feel of calmness and serenity and a well-maintained Deck for Summer BBQs. The Master Bedroom has a large sliding closet. Beautiful Kitchen with white cabinets and stone Countertop. The attached Garage offers an extra storage shelf. Prepare to be impressed and rejoiced! check the following webpage for more details. https://www.remaxsuccesslistings.com/ and https://www.remaxsuccesslistings.com/home/video Open House Saturday and Sunday (2; 00 pm to 4:00 pm)Thank you! (id:27910)
RE/MAX Success Realty
503 Pinegrove Rd
Oakville, Ontario
Business owners rejoice, we bring to you a lovely opportunity to takeover and convert this 500 sq ft retail, take out, restaurant. This unique setup can be converted to many different uses subject toLandlord approval. This ideal and fully functional layout provides a seamless transition to a bakery, cafe, QSR, food prep/retail store, and many more uses. With ample parking in the front and back, convenient access, plenty of storage in a high and dry basement, in a desirable Bronte East community, this opportunity lends itself to both first time owner/operators as well as seasoned operators looking to expand their operations. With such a high demand in commercial leasing, and little inventory to choose from, this turn key setup saves you time and money on your next venture. All chattels and equipment are included in the price. Incredibly low rent at $1500 monthly inclusive of TMI. New term to be negotiated with Landlord. **** EXTRAS **** * Gross Rent = $1500.00 * New Lease Term To Be Negotiated * 500 Sq Ft * List of Chattels & EquipmentAttached * Ample Parking * Washroom * Full Dry Basement * (id:27910)
Royal LePage Real Estate Services Ltd.

