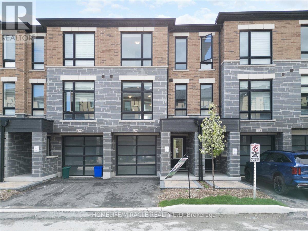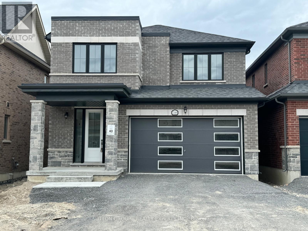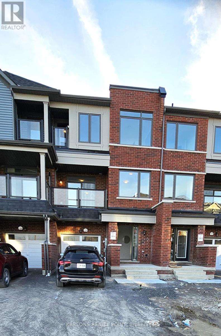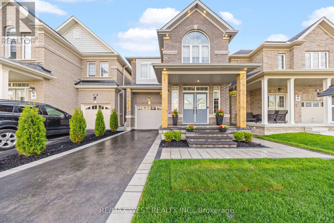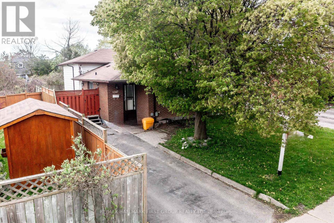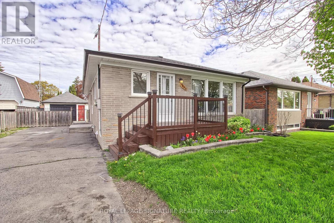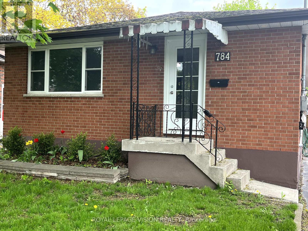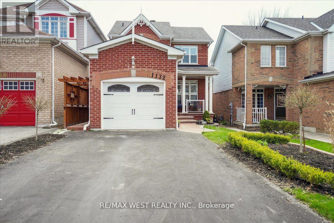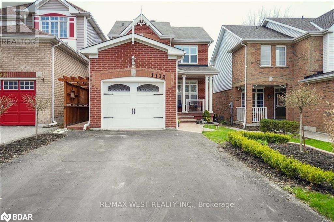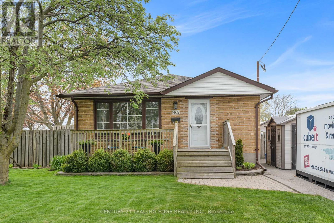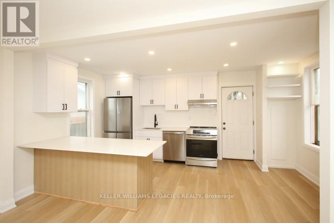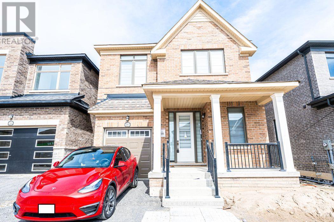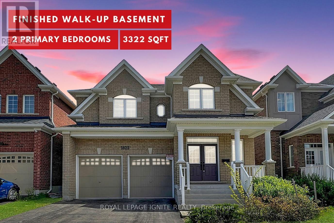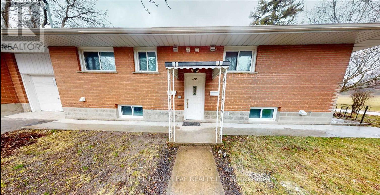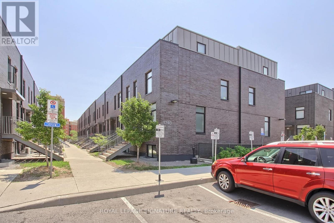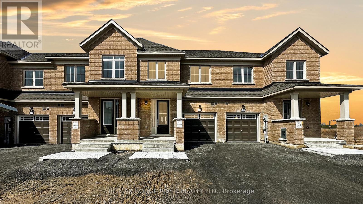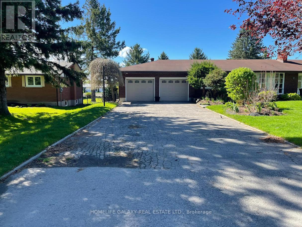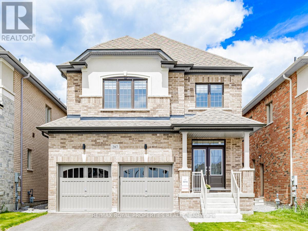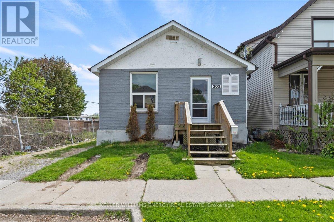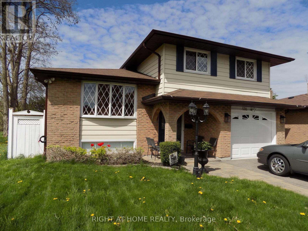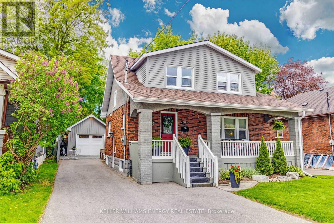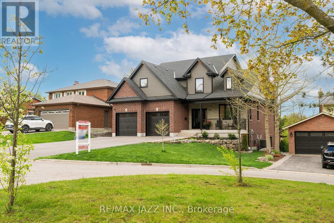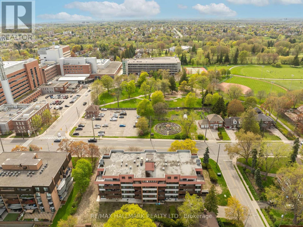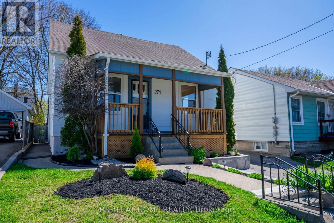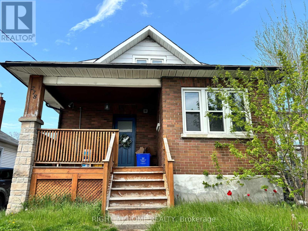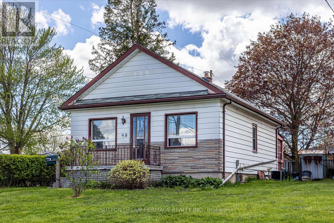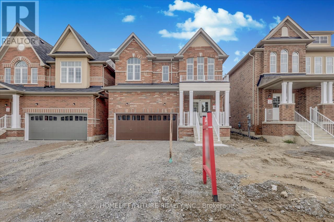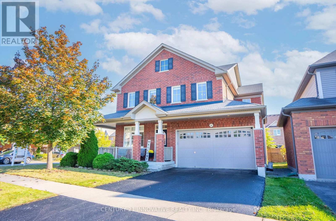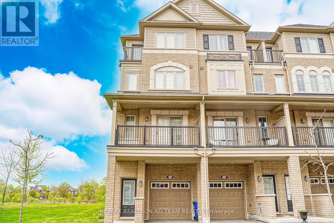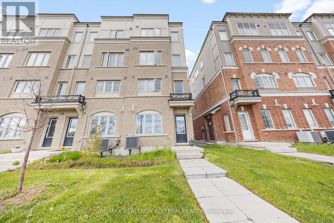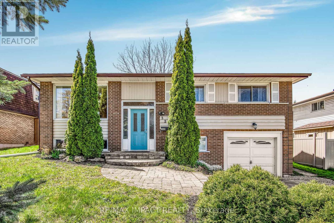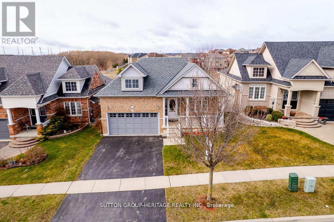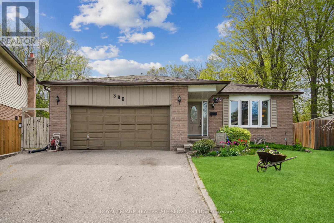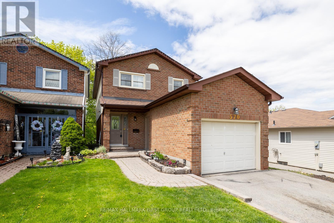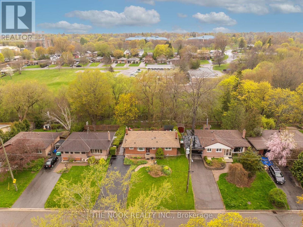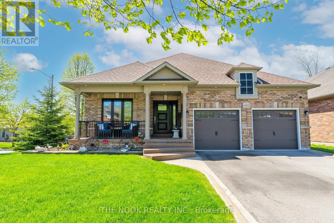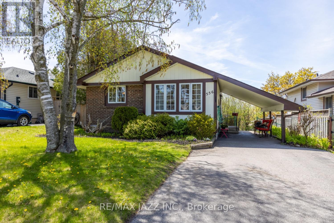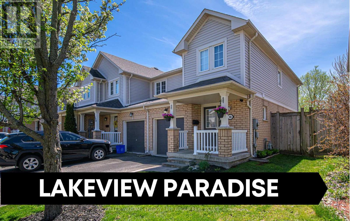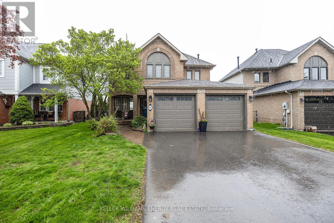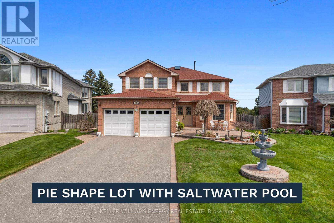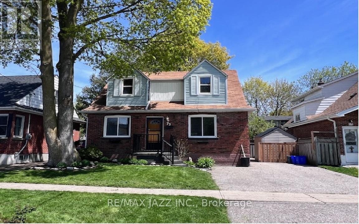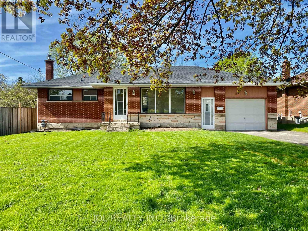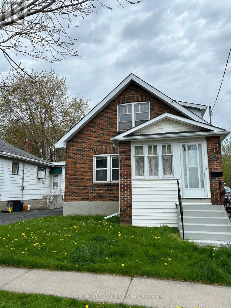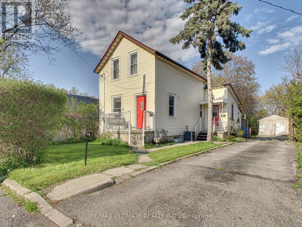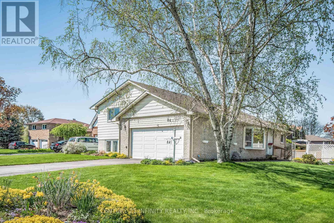#844 -1900 Simcoe St N
Oshawa, Ontario
This Gorgeous And Cozy Bachelor Penthouse Offers Breath Taking Views From Floor-To-Ceiling Windows! Amazing Location Just Minutes To Durham College, University Of Ontario Tech, Hospital, Grocery Stores, Pharmacies, And Dining Establishments. Amenities Include A Gym, Outdoor Barbecue, Media And Meeting Rooms, And Lounge With Kitchen. (id:27910)
Homelife/future Realty Inc.
1394 Coral Springs Path
Oshawa, Ontario
Beautiful New Townhome at an amazing location. Part Of The Total Towns By Sundance Homes community. The townhome is the ""The Stillwater"" model which boasts about 1680 sq ft of living space. The home has been professionally painted and cleaned with brand new blinds and touch-ups. 3 bedrooms and 3 washrooms, open concept kitchen, Oak stairs, and rec room on the ground floor make this perfect home for family of any size. Close To Schools, Places Of Worship, Shopping Center Which Includes Walmart, Home depot, Best Buy, Shoppers Drug Mart, Restaurants. Close To Durham Public Transit And Ontario Tech University And Durham College. (id:27910)
Homelife/miracle Realty Ltd
2088 Chris Mason St
Oshawa, Ontario
* Luxury Living Awaits in this Brand New 4-Bedroom Home!* Spacious Layout : Ample room for living and entertaining, with four generously sized bedrooms. Double Garage: Convenient parking for 2 vehicles, with additional space for storage. Prime Location: Close proximity to amenities such as shops, restaurants, schools and more. New Appliances: Enjoy the convenience and efficiency of brand new appliances throughout the home. Never Lived In: Be the very first to experience luxury and comfort of this pristine property. Don't miss out on this rare opportunity to lease a brand new home. (id:27910)
Sutton Group - Realty Experts Inc.
1100 Lockie Dr
Oshawa, Ontario
BRAND NEW , NEVER LIVED IN !! EAST FACING !! FREEHOLD TOWNHOUSE !! The mesmerizing View of Sunrise awaits you in this amazing opportunity to own a stunning Brand New, Never Been Live-in, Freehold with No Condo Fee, Brick Front townhome in Oshawa desirable neighborhood. This practical layout, 3-bedroom, 3-bathroom home features modern finishes throughout. Enjoy the spacious open concept 9 Ft ceiling main floor of living area with large window and bright modern kitchen with center island, breakfast bar, and walk-out to a balcony. The upper-level features primary bedroom with 3 pcs Ensuite and walk-in closet and 2 cozy bedrooms with broadloom and sun filled windows. Attached Single car garage, long Private Driveway without sidewalk, Direct entry from garage to foyer. Brand new appliances. Located close to all amenities, great schools, shopping, parks, Costco, Go train and highway 407. (id:27910)
Kapsons Realty Point
1854 Fosterbrook St
Oshawa, Ontario
Welcome Home To This BRAND NEW 1 Bd Walk-out Basement Apartment! This Stylish Abode Boasts Your Own Separate Laundry & Fully Soundproofed Offering The Utmost Privacy and Comfort. Nestled In A Serene Neighborhood Also Just A Short 2 Min Walk To The Bus Stop. Experience Contemporary Living At It's Finest In This Stylish Haven Designed For Relaxation And Enjoyment. **** EXTRAS **** Brand New Fridge, Stove, Hoodfan & Dishwasher. Smart Lock Entrance. Basement Fully Soundproofed! (id:27910)
RE/MAX West Realty Inc.
1247 Oxford St
Oshawa, Ontario
This is a newly UPGRADED 4 Bedrooms (2+2), 2 Washrooms, 4 Level Back Split Semi Detached In A Great Neighborhood. 2 kitchens, 2 separate laundries. This unique setup is ideal for multi-generational families or flexible living arrangements. The main level features a bright open-concept living and dining area, leading to a modern kitchen. The upper level houses comfortable bedrooms, while the lower levels offer a second kitchen, separate laundry, and a private entrance. Enjoy the beautiful deck and private yard, perfect for outdoor relaxation or entertaining. This home provides easy access to schools, parks, public transportation and the highway 401. Don't miss this unique opportunity. (id:27910)
RE/MAX Hallmark First Group Realty Ltd.
666 Taylor Ave
Oshawa, Ontario
THIS HOME HAS IT ALL!! Tastefully renovated from top to bottom, Sun-Filled with perfect layout!. Located in High Demand Donevan, a great family-friendly Neighbourhood close to schools, shopping and everything . This home is Situated On A Generous Lot that is fitting A Large Detached Garage, lots Parking and storage. Luxurious and Hi-end upgrades including: Hardwood floors, Porcelain tiles, Quartz countertops in the new kitchen and remodeled washrooms, Smooth ceiling throughout, Pot-lights. Tons Of Possibilities : You can live in the main level and rent this wonderfully Finished basement that features: Naturally Bright With Lots Of Big Windows, A Separate Entrance, A Sound Insulated Ceiling, 2 Bedrooms And An Upgraded Washroom. New Roof Shingles 2024, Upgraded 200 amps. Can't Miss!!! (id:27910)
Royal LePage Signature Realty
#bsmt. -784 Olive Ave N
Oshawa, Ontario
**LEGAL BASEMENT AVAILABLE FOR RENT** Great Reasons to Rent this clean and tidy basement 1. Separate Entrance 2. S/S French Door Fridge, Electric Range & Bosch Dishwasher. Enjoy the comfort of your own Washer & Dryer 3. Newer Kitchen with Quartz Counters & Backsplash 4. Bosch Dishwasher, very rare to find a dishwasher in the basement 5.Two Bedrooms and One Washroom 6. Very Bright & Spacious with lots of lights in the Living Room 7. Two Surface Parking (Included in the Rent) 8. Separate Meter for Hydro 9. Two Minutes drive to Hwy 401, Bus Route in front of the property, schools, park, shopping etc. 10. Vacant & Ready to Move-In. **** EXTRAS **** S/S Refrigerator, Electric Range, OTR, Dishwasher, Washer & Dryer (id:27910)
Royal LePage Vision Realty
1132 Timberland Cres
Oshawa, Ontario
First time offered from the original owners. This All Brick 2-Storey Home will be sure to check all of your boxes. Recently renovated eat-in kitchen with Quartz counters and Stainless Steel appliances with walk-out to your backyard oasis. Spacious sun-filled Living and Dining area with updated engineered hardwood flooring. Large primary bedroom with Custom Built-in closet including semi-ensuite. Updated Full bath with relaxing soaker tub and custom Vanity with Quartz counter tops. The recently renovated finished basement expands your living space, ensuring comfort for the entire family. Updated Doors & Windows with Premium California Shutters throughout the home. Outside, indulge in extensive landscaping that elevates your curb appeal, including a stamped concrete front entrance and side walkway. Your backyard dream oasis awaits, featuring a large deck, garden shed, and custom stamped concrete patio-an entertainer's paradise! Nestled in the sought-after Pinecrest Community. **** EXTRAS **** Top-rated schools in area, public transit and convenient access to amenities. Recently Update Furnace, A/C, Windows, Doors, Flooring, Bathrooms, Stamped Concrete Walkways/Patio, Deck, Landscaping. (id:27910)
RE/MAX West Realty Inc.
1132 Timberland Crescent
Oshawa, Ontario
Welcome to 1132 Timberland Cres, First time offered from the original owners. This All Brick 2-Storey Home will be sure to check all of your boxes. Recently renovated eat-in kitchen with Quartz counters and Stainless Steel appliances with walk-out to your backyard oasis. Spacious sun-filled Living and Dining area with updated engineered hardwood flooring. Large primary bedroom with Custom Built-in closet including semi-ensuite. Updated Full bath with relaxing soaker tub and custom Vanity with Quartz counter tops. The recently renovated finished basement expands your living space, ensuring comfort for the entire family. Updated Doors & Windows with Premium California Shutters throughout the home. Outside, indulge in extensive landscaping that elevates your curb appeal, including a stamped concrete front entrance and side walk way. Your backyard dream oasis awaits, featuring a large deck, garden shed, and custom stamped concrete patio-an entertainer's paradise! Nestled in the sought-after Pinecrest Community, with top-rated schools and convenient access to amenities, this home embodies comfort, style and functionality. (id:27910)
RE/MAX West Realty Inc.
1260 Dartmoor St
Oshawa, Ontario
Welcome to 1260 Dartmoor Street! This charming bungalow that sits on a premium pie-shaped lot is surrounded by greenspace & is minutes from the Harmony Valley Park, major hwys, & all the shops you need! As you enter the home youll be greeted by natural light & freshly painted walls. The family & dining room seamlessly connect in an open-concept design, creating a functional & inviting atmosphere. The main living area is spacious and ft beautiful hardwood floors. The recently upgraded kitchen boasts quartz countertops, refreshed cupboards, & stainless steel appliances. Walk-out to the patio that transitions to the beautiful outdoor space. The main level also has two large bedrooms, with bright windows. The primary bedroom ft dual closets, perfect for all your storage needs. Downstairs, youll find a fully finished basement w/ a living room, a kitchenette, bathroom, & a sizeable third bedroom w/ ample closet space. It's the perfect area to host guests, and has endless possibilities! **** EXTRAS **** Outside, the backyard ft a deck overlooking the spacious and fully fenced lush outdoor space. The home also has a large driveway with a large one-car garage, providing plenty of parking space! (id:27910)
RE/MAX Hallmark First Group Realty Ltd.
1462 Tremblay St
Oshawa, Ontario
Welcome to your all-brick entertainer's paradise! This stunning home boasts a brand-new kitchen with sleek appliances and modern new laminate floors through out. The backyard oasis features a heated in-ground pool, hot tub off the master bedroom, and ample lounging space. The finished heated in-ground pool, hot tub off the master bedroom, and ample lounging space. The finished basement has a separate entrance, a brand new kitchen, a gorgeous 3-pieces bath, a large bedroom, and a recreation room great for in-law suite. All appliances, window blinds, garden sheds, pool accessories, and hot tub equipment are included. Walking distance to the lake, close to 401 and Go train. Don't miss your chance to call this dream home yours! **** EXTRAS **** Newer heater(2022) for the pool, filter(2023), liner(2022), hot tub motor(2018) ROOF(2015), AC 10 years, kitchen renovations(2016), Furnace brand new heat exchanger(2020), newer flooring laminate, pot lights for bst.,new carpet in basement. (id:27910)
Century 21 Leading Edge Realty Inc.
520 Front St
Oshawa, Ontario
Great location in central Oshawa, property has been renovated top to bottom. Great Starter home, close to amenities, schools, parks, public transit & 401. Property is corner lot, with ample sized backyard. Many new features in property and over 100k spent on renovations in last 3-4 months.Landlord open to shorter term lease (id:27910)
Keller Williams Legacies Realty
2057 Chris Mason St
Oshawa, Ontario
A newly built never lived modern style detached house with Bright & Spacious 4 Bedrooms. you will be the first family to enjoy this detached house. Featuring: with family room and living room with a big island. Open Concept & Ultra Practical Kitchen Layout with Large Island for Breakfast space, Electric stove, full size fridge with water/ice filter. Separate space for Great Room and Formal Dining, 9' Ceiling on Main floor and high-end hard wood flooring on Main and Second Floor with carpet. 2nd floor laundry, large closets, large standing shower in primary ensuite. Conveniently Located Near Oshawa Tech University, Grocery Stores, Restaurants, Costco, Hwy 401/407 & Much More... (id:27910)
Century 21 People's Choice Realty Inc.
1825 William Lott Dr
Oshawa, Ontario
Welcome To 1825 William Lott Dr., Where You'll Find A Gorgeous Turnkey Property Awaiting You! Extensively Upgraded Features On A Premium Wide Lot & 3322 Sq Ft Per Builder Floor Plan. The Perfect Blend Of Modern Design With Functional Elegance & Spacious Layout Which Includes 4+3 Bedrooms. Premium Hardwood Floors On Main Floor, 2nd Floor Hallways And 2nd Floor! 9' Ceiling On Main Floor, Pot Lights & Designer Wrought Iron Pickets. Formal Family Room, Dining Room, Executive Office, Living Room, Main Floor Laundry With Garage Access. The Kitchen Is A Chef's Dream, With Granite Countertops, Backsplash, Center Island, Stainless Steel Appliances! HUGE Master Bedroom With Large His/ Hers Walk-In Closets And 5-Piece Luxury Ensuite Bath With Walk-In Shower & Soaker Tub. Great Size 2nd.3rd & 4th Bedrooms With Fully Upgraded Bathroom, Large Second Floor Hallway With Home Office/ Library. Boasting A Finished 3 Bedroom Basement With Separate Side Entrance By The Builder! Must Seen! **** EXTRAS **** All Elf, Window Coverings, S/S Fridge, S/S Gas Stove, B/I Dishwasher, Range Hood, Washer& Dryer; GDO, CAC, Bsmt FS/S Fridge and Stove & 200 Amp Service. (id:27910)
Royal LePage Ignite Realty
#b -598 Montgomery St
Oshawa, Ontario
Legal Basement Up To Code 598 Montgomery St, Positioned On A Cul De Sac, The Ultimate Destination For Those Seeking The Blend Of Nature And Urban Living. This Stunning Property Boasts Great Outdoor Space, Located Beside A large private Park For Easy Access To The Outdoors. Commuting Is A Breeze With Instant Access To Hwy 401 And Just 10 Minutes To Durham College And Lakeview Park. The Interior Of The Home Is Just As Impressive With Modern Finishes, high Ceilings, Beautiful Laminate Floors, And Plenty Of Natural Light. **** EXTRAS **** Brand New, Stainless Steel Appliances, New Light Fixtures, Newly Renovated Washroom And Upgraded Kitchen, Freshly Painted, Ensuite Laundry, Tenant Pays own Utilities (separately metered) (id:27910)
Homelife Maple Leaf Realty Ltd.
2554 Bromus Path
Oshawa, Ontario
Welcome to 2554 Bromus Path, a charming family home nestled in the heart of Oshawa. This meticulously maintained property boasts 4 bedrooms and 3 bathrooms, offering ample space for comfortable living. The spacious living area is bathed in natural light, creating a warm and inviting atmosphere for relaxation or entertainment. The modern kitchen features sleek countertops, stainless steel appliances, and ample storage, perfect for the aspiring chef. Retreat to the serene master suite and a closet. Outside, the expansive backyard oasis awaits, offering endless possibilities for outdoor enjoyment and gatherings. Conveniently located near all amenities], this home provides easy access to schools, parks, shopping, and more. Don't miss the opportunity to make2554 Bromus Path your new home sweet home! Schedule your showing today. (id:27910)
Royal LePage Signature Realty
#36 -1740 Simcoe St N
Oshawa, Ontario
Beautiful Modern Stacked Townhouse in University Towns Community. Live In Yourself Or Buy As A Great Investment Property. Walking Distance to University of Ontario Institute of Technology, and Durham College. Comes Fully Furnished. 3 Bedrooms each With Their Own 4 Piece Ensuite Washroom and Closet. Convenient Access to Hwy 407 , Public Transit, Shopping. Recently Painted. **** EXTRAS **** Stainless Steel Appliances. 3 Beds; 3 Dressers; 3 Desks and Chairs; All Window Coverings ; TV with Stand; Front Loading Washer/Dryer (id:27910)
Royal LePage Signature Realty
1995 Lowry Dr
Oshawa, Ontario
Opportunity Is Knocking For You To Live In A Brand NEW Home In North Oshawa | Starting With A Beautiful Brick Exterior & No Sidewalk, This Home Is Nothing Short Of Perfect | Open Concept Living & Dining With Large Windows Plus A Walk-Out To The Backyard | 9 Feet Ceilings Kitchen Features Stainless Steel Appliances, Centre Island With Large Breakfast Bar, Pantry Cabinets, and Modern Cabinets | Primary Ensuite Upgraded To Double Sink and Shower + Walk-In Closet | All Bedroom Are Super Spacious With Large Windows Letting In TONS Of Natural Light | Laundry Room Conveniently Located On The Second Floor with Sink | Unfinished Basement, Can Be Used As A Gym Space, Office As It Has Larger Lookout Windows | This Home Is Ready To Move Into. **** EXTRAS **** Minutes from 401, 407, Schools, Library, Shopping Centres (Walmart, Home Depot, Winners, Etc. (id:27910)
RE/MAX Rouge River Realty Ltd.
607 Bickle Dr
Oshawa, Ontario
Beautiful Ranch Brick Bungalow, Country In The City, Lots Of Windows, Very Bright, Open Concept Kitchen With Ceramic Floor, Pot Lights, Hardwood Floor In All Upstairs Bedrooms, Living, Dining, & Family Room. Wood Fireplace Upstairs Big Backyard W Deck. Long Driveway & Nice Landscaping. Access From Property To Garage. Finished basement with full washroom. **** EXTRAS **** Stove, Fridge, Washer, Dryer, B/I Dishwasher, Central Air Conditioner (id:27910)
Homelife Galaxy Real Estate Ltd.
287 Fleetwood Dr
Oshawa, Ontario
An open-concept 4-bedroom home built by Treasure Hill. Desirable and functional layout. Hardwood flooring on Main floor with Oak staircase. Double door entrance. spacious modern kitchen with Quartz countertop and breakfast bar. Beautiful finishes and Zebra blinds throughout with lots of windows to allow natural light. Stainless Steel Appliances. Dual sided fireplace. Separate entrance to basement completed by builder. A must see!!! **** EXTRAS **** S/S stove, s/s fridge, dishwasher, washer/dryer. Steps to shopping and schools. Mins to hwy 401. (id:27910)
RE/MAX Royal Properties Realty
203 Quebec St
Oshawa, Ontario
Welcome to your potential dream home in the Vanier neighborhood! This house is a fantastic opportunity for first-time homebuyers or downsizers looking for a project that promises both value and charm. Upon entering, you'll discover the hidden potential of this cozy abode. The well -thought-out layout sets the stage for a comfortable and functional living space. The real gem of this property is the spacious backyard, offering endless possibilities for outdoor projects, gardening, and creating your own private oasis. This property is perfect for those who want to add their personal touch and make a house truly their own. Don't miss out on this exciting opportunity. **** EXTRAS **** Plumbing in kitchen 2018, new roof 2018,attic insulated 2019, new fence 2018 with 16 foot wide opening entrance to backyard. Room for more vehicles beside shed! Located near the Oshawa Centre, bus routes, parks, & schools! (id:27910)
Keller Williams Energy Real Estate
536 Seville St
Oshawa, Ontario
Location and Size, This Home Has It All! French, Catholic and Public schools in walking distance, French Catholic Church and all Amenities. Easy Access to 401 and Go Station. Rarely offered location and seldom found 5 level Sidesplit. Over Sized Family Kitchen with Walkout and Full Eating Area. Main Floor Family Room with Fireplace and Walkout to Patio and Gazebo. Forth Levels Offers Over Sized Recreation Room and a Forth Bedroom with Good Sized Windows as well as a Three Piece Bath a few Steps Away. Growing Family or Multi Generational Must See Home. Backyard is Fenced and Features 2 Patios, One with Gazebo and Second with BBQ. Large Lot and Lots of Parking, This Home Offers it all! **** EXTRAS **** Shingles approx 10 years old, furnace 7 years old, New Heat Pump and Gas Hot Water Tank is Owned (id:27910)
Right At Home Realty
#main -278 Division St
Oshawa, Ontario
Fully Furnished and Beautifully Updated 3 Bed, 2 Bath Main & 2nd Floor Unit In Prime Oshawa Location. The Bright And Spacious Open Concept Living And Dining Area Is Perfect For Large Family Gatherings. The Kitchen Boats A Large Breakfast Bar For Extra Seating, Stainless Steel Appliances And Walk-Out To A Large Party Deck & Hot Tub, Great For Entertaining. Private Ensuite Laundry And 2-Piece Powder Room On Main Floor. The 2nd Floor Provides 3 Generous Sized Bedrooms With Double Windows For Loads Of Natural Light, As Well As A Luxurious 4 Piece Bathroom. Breathtakingly Designed And Landscaped Private Backyard Includes An Additional Deck With Pergola, And A Separate Entrance Into A Heated And Insulated Garage. Family Friendly Neighborhood And Conveniently Located Close To All Amenities, Schools, Parks, Hospital, Oshawa Golf & Curling Club, Public Transit & HWY 401, This Home Has So Much To Offer. **** EXTRAS **** Fridge, Stove, B-I Dishwasher, B-I Microwave, Washer, Dryer, Fully Furnished, Exclusive Use Of Backyard And Garage. 3-4 Parking Spaces. 60% Utilities. (id:27910)
Keller Williams Energy Real Estate
371 Ellesmere Crt
Oshawa, Ontario
Welcome to Luxury Custom built Home (2,998 sq ft + 1409 sq ft walk out basement) situated on Ravine Lot, In Mature Neighbourhood, On Quiet Court. Open Concept Main With Office Features Hardwood, Wainscoting & 9' Ceilings. Gorgeous Kitchen offers walking pantry, central island and Open To Living Space That Walks Out To luxury Duradek With No Neighbours Behind. Beautiful Mudroom Leads To Drywalled & Insulated Double Garage. Upstairs Boasts Hardwood, 4 Large bedrooms and 2 Heated Floor Bathrooms. Finished Walkout Basement with beautiful views of the ravine , 9' Ceilings, second kitchen for family to stay and 5th bedroom & Heated Floor Semi-Ensuite. (id:27910)
RE/MAX Jazz Inc.
#305 -363 Simcoe St N
Oshawa, Ontario
Welcome to 305-363 Simcoe St N., Oshawa, a spacious, west-facing, 2-bedroom unit, ideally located within The Aberdeen! This condo offers easy access to essential services and leisure activities, situated on main bus routes, close to Lakeridge Health Oshawa Hospital, shopping, and Costco. It is nestled in a charming neighbourhood, with spectacular Century homes where mature trees line the streets. The unit offers an extra large balcony, accessed from the living room and overlooking Alexandra Park, a community garden and the Oshawa Golf & Curling Club just beyond. Inside the condo, you will find 2 bedrooms, 1 4-piece bathroom, an open-concept living and dining room, a separate kitchen, a stackable washer and dryer, and parquet hardwood flooring. The condo is ready for your personal touches and preferred design updates and style! The heating is an updated electric forced air with central A/C, while it additionally offers electric baseboards which still function. The electricity costs, along with most other expenses, are covered by the maintenance fees. There is a bright, clean and updated 4-piece bathroom and the solid concrete walls of the condo are great for reducing any sound from other units or traffic. The building is known to be quiet, clean, adult-occupied, and filled with respectful neighbours. There is also a locker for the unit, located in the basement for additional storage, and an underground parking space. The affordability of the condo is maximized with the maintenance fees covering all of the following - Heat, Cooling, Hydro, Cable TV, Building Insurance, Water, Common Elements and Parking!! Additionally, the building offers secured entrance and visitor parking. **** EXTRAS **** Locker number is S17 and also 305 on the door. Parking spot is number 12. (id:27910)
RE/MAX Hallmark Realty Ltd.
271 Drew St
Oshawa, Ontario
Charming Duplex In The Heart Of Oshawa! Attention Investors, First Time Buyers & Downsizers-Opportunity Is Knocking!! Welcome To 271 Drew St. A Meticulously Maintained & Cared For 2 Unit Property, Great Location & Completely Turn Key. Bright & Spacious Two Bedroom Main Floor Unit Boasts A Newly Renovated Four Piece Bathroom & Has A Mud Room With Basement Access Featuring High Ceilings. One Bedroom Upper Level Unit Includes A Newly Finished Sun Deck/Staircase, Four Piece Bathroom & Plenty Of Natural Light! Property Features Separate Front & Rear Entrances For Both Units. Plenty Of Parking, Separate Hydro Meters & Hot Water Tanks. Wonderful Curb Appeal, Don't Miss Out! **** EXTRAS **** Minutes To 401, Go Train, Shopping Centre, Schools & Restaurants. Main Floor Bathroom '24, Sun Deck/Stairs '24, New Carpet Main Floor Bedrooms '24, Most Windows On Main Floor '24, HVAC '20, (id:27910)
Right At Home Realty
278 Bloor St W
Oshawa, Ontario
Perfect opportunity for first-time buyers, renovators, or investors! Continue with Current Use as Residential Or Convert to Commercial! Conveniently located with easy access to the 401 and directly off the main road to GM. Ideal for an office setup with its optimal layout and prime location. Recent renovations include a new roof (2023), upgraded windows (2021), a separate entrance to the basement, and updated electrical. Don't miss out on this attractive investment! (id:27910)
Right At Home Realty
98 Rosehill Blvd
Oshawa, Ontario
Welcome to your cozy retreat in the heart of convenience! This 2 bedroom bungalow is situated on a spacious lot which is perfect for hosting a crowd. Conveniently located close to the Oshawa Centre, grocery stores, restaurants, schools, parks, and public transit, you'll love the ease of access to all the amenities you need for daily living. This home is ideal for first-time homebuyers looking to say goodbye to renting and hello to homeownership! Houses at this price don't last long on the market, so be sure to come and check it out while you can! **** EXTRAS **** Updates: Wood Fence (2022), Kitchen & Bath (2017), 100A Electrical Panel (2015), Roof (2009) (id:27910)
Sutton Group-Heritage Realty Inc.
1213 Drinkle Cres
Oshawa, Ontario
Newly build gorgeous detached double garage house located at the Harmony Creek in east Dale, community of Oshawa. House have 4 spacious bedroom and 5 bathrooms. This beautiful house come with partially finished basement with one finished bathroom and separate living room in the main floor with fireplace. 200 amp breaker panel, Close to major highways 401/407, parks and schools. (id:27910)
Homelife/future Realty Inc.
2463 Winlord Pl
Oshawa, Ontario
Luxury living awaits in this Full Size 4-bed, 3-bath all-brick home on a corner lot in the much sought after Windfields community of Oshawa. The interior of this home is packed with features including hardwood floors throughout, custom carpentry accent walls, and upgraded lighting + plumbing fixtures. The eat-in kitchen features stainless steel appliances, granite counters, and a walk-out to a gazebo-adorned backyard. Sophisticated and cozy but LARGE + luxurious family room with gas fireplace. Enjoy potlights, smooth ceilings, and a HUGE wrap-around porch. Large primary retreat complete with custom walk in closets and 5 piece ensuite. Ample parking space with a double garage and double driveway. With Costco, schools, and college/university nearby, plus easy access to transit and highways, convenience is key. **** EXTRAS **** Main level laundry. Custom lighting and pot lights throughout. Gazebo and garden shed. Automatic garage door opener. Central AC, California shutters, and new fencing in rear yard. (id:27910)
Century 21 Innovative Realty Inc.
2364 Chevron Prince Path
Oshawa, Ontario
Bright And Spacious 4 Bedroom, 3 Bathroom 1818 Sq. Ft. End Unit Townhome With No Homes In The Back Located In A Desirable Windfields Community In North Oshawa. This Home Features A Modern Open Concept Layout With A Lot Of Natural Light, Hardwood Flooring Throughout, California Shutters & Oak Staircase. The Main Floor Features A Large Open Concept Living/Dining Room With Walk Out To The Balcony. Kitchen Features Stainless Steel Appliances & Backsplash. 4th Bedroom With W/O To Balcony. Upgraded Bathrooms And Direct Access From The Garage To The House. Upgraded Light Fixtures & Freshly Painted. Close To All Amenities Like Shopping, Schools, Parks, Minutes To Durham College, Ontario Tech University, Costco, Major Highways - 407/412, GO Station And Much More!! Maintenance Fee Includes Snow & Grass Removal, Roof, Windows, Parking, Common elements & Building Insurance. **** EXTRAS **** S/S Stove, S/S Fridge, S/S Dishwasher, Rangehood, Washer, Dryer, Garage Door Opener with Remote & CAC. Hot water tank is rental. (id:27910)
RE/MAX Realtron Ad Team Realty
2290 Chevron Prince Path
Oshawa, Ontario
Bright And Spacious 4 Bedroom, 3 Bathroom 1994 Sq. Ft. End Unit Townhome With No Homes In The Back Located In A Desirable Windfields Community In North Oshawa. This Home Features A Modern Open Concept Layout With A Lot Of Natural Light. The Ground Floor Features An Office With Walk-Out To Yard. The Main Floor Features A Large Living/Dining Area With Pot Lights, Laminate Flooring & Walk Out To Balcony. Kitchen Is Upgraded With Granite Counter, Backsplash & Stainless Steel Appliances. 4th bedroom with W/O To Balcony. Upgraded Bathrooms And Direct Access From The Garage To The House. Close To all Amenities Like Shopping, Schools, Parks, Minutes To Durham College, Ontario Tech University, Costco, Major highways - 407/412, GO Station And Much More!! Maintenance Fee Includes Snow & Grass Removal, Roof, Windows, Parking, Common elements & Building Insurance. **** EXTRAS **** S/S Stove, S/S Fridge, S/S Dishwasher, Microwave, Rangehood, Washer, Dryer, Garage Door Opener with Remote & CAC. Hot water tank is rental. (id:27910)
RE/MAX Realtron Ad Team Realty
327 Orange Cres
Oshawa, Ontario
Welcome to Orange Cres, a rare find raised bungalow nestled on a quiet, family-friendly street in Oshawa. You will be greeted by lovely landscaping as you approach the front entrance or park in the garage with direct access to the basement. This home is full of potential with hardwood floors throughout the main floor, fantastic windows (including above grade windows downstairs), and a functionally planned layout. Bedrooms are well sized with plenty of closet space and room to grow. A finished basement with garage access creates potential for an in-law suite and allows for much more living space. Your backyard is spacious and fully fenced with room to build your dream backyard. This neighbourhood is hard to beat with gorgeous mature trees that provide privacy and coziness and you will feel nostalgic when you often find kids outside playing sports and games outdoors. With close proximity to schools, shopping, hospital and more, Orange Cres offers a quiet lifestyle but with everything you need right at your fingertips! (id:27910)
RE/MAX Impact Realty
1717 Quail Run Dr
Oshawa, Ontario
Beautifully Maintained Raised Bungalow On Desirable Street, Walkout To Private Yard Overlooking Pond. 9ft Ceilings. Southern Exposure Tranquil Views 2 Bedrooms + Den. Well Built Home Features Large Rooms And Bright Walk Out Bsmt, Huge Lower Level Family Room With Cozy Fireplace, And Great School Area, Sought After Street. Shows Well - Will Not Disappoint. **** EXTRAS **** Upgraded New Roof 2022, Well Maintained Property. (id:27910)
Sutton Group-Heritage Realty Inc.
386 Grange Crt
Oshawa, Ontario
* Built In 1983, This Spacious Home In A Magnificent Setting Features Tons Of Living Space * Nestled On A Pie-shaped Lot At The Bottom Of The Court, And Backing On To The Greenbelt, The Location Provides Easy Access To Valley Trail And Greenbrier Park And Convenient Proximity To Schools And Shopping * You Won't Need To Escape To A Cottage When You Live In These Splendid Surroundings * Simply Cool Off In The Backyard Above-ground Pool While Listening To The Birds * The House Itself Features Recent Upgrades Including: The Driveway And The Front Door, Laminate Flooring On The Main Level * Most Above-Grade Windows Have Been Replaced, And The Kitchen And 3-piece Washroom Have Been Updated * Unlock The Full Potential Of This Roomy Property * Move In Now And Make This Home Uniquely Yours! * **** EXTRAS **** * All Electric Light Fixtures * All Window Treatments * Whirlpool Fridge * Inglis Stove * Whirlpool Dishwasher * LG Washer * LG Dryer * Admiral Freezer * MasterChef Microwave * CVAC As Is * (id:27910)
Royal LePage Real Estate Services Ltd.
570 Muirfield St
Oshawa, Ontario
Welcome to 570 Muirfield St in the coveted Donevan Community. This charming detached link home boasts 3 bedrooms, 3 bathrooms, and a spacious single car garage. Recently renovated, it features a breathtaking open-concept kitchen with quartz countertops and backsplash, complemented by brand new luxury vinyl plank flooring throughout the main floor and upstairs. The finished basement offers a walkout design and a cozy wood-burning fireplace, along with a convenient 3-piece bathroom and a generously sized utility room, primed for potential in-law suite conversion with existing stove outlet and sink. Enjoy the serenity of the tree-covered backyard, offering both privacy and tranquility. With its blend of comfort and convenience, this move-in-ready residence is a true gem, epitomizing the essence of Oshawa living. ** This is a linked property.** **** EXTRAS **** Roof 2017 Furnace 2019 All new flooring 2024 All new kitchen 2024, freshly painted 2024, potlights 2024, Windows 07, Basement fireplace as is. (id:27910)
RE/MAX Hallmark First Group Realty Ltd.
572 Wychwood St
Oshawa, Ontario
Beautiful Brick Bungalow With Walk-Out Basement Sitting On A Stunning, Perfectly Private Ravine Lot Wrapped In Mature Trees & Landscaping! This Property Is Unlike Anything Else On The Market Today! Impressive Open Concept Main Floor Renovated With An Upgraded Kitchen Featuring Custom Cabinets, Stone Counters, Stainless Steel TASCO Appliances, Breakfast Bar, Pot Drawers & Custom Built-In Front Entry Cabinets & Bench. Incredible Ravine Views Can Be Seen From Every Direction In This Gorgeous Open Floor-Plan! Living Rm/Dining Rm Combo Offer Tons Of Space To Gather. Newly Renovated Main Bath W/Deep Soaker Tub. 3 Main Floor Beds Incl A Spacious Primary W/Walk-Out To A Private Balcony Overlooking The Ravine. Amazing Fully Updated Walk-Out Basement W/ Wide-Open Recroom (Lots Of Space For A 4th Bed) Fireplace Sitting Area W/ Greenspace Views, 3-Pc Bath & Tons Of Storage Space! Truly Like Living At The Cottage, This Backyard Cannot Be Duplicated. 5 Separate Places To Sit & Relax! Incredible Perennial Gardens & Pond! Unique Fire Pit Area (Could Also Be A Base For A Pool). Access To The Ravine & Creek. If You Are Looking For The Most Beautifully Quiet Setting, In An Amazing Oshawa Neighbourhood This Special Property Is Certainly The One! **** EXTRAS **** Roof 2011, Furnace 2015, Driveway 2020, Primary Sliding Door 2019, Back Door 2018, Updated Vinyl Windows. (id:27910)
The Nook Realty Inc.
1450 Greenvalley Tr
Oshawa, Ontario
Nestled On A Generous Corner Lot, This Captivating All-Brick Bungalow Boasts Not Only Timeless Appeal But Also Modern Upgrades That Cater To Both Comfort And Style. With Its 2+2 Bedroom Layout, This Home Is A Seamless Blend Of Traditional Charm And Contemporary Convenience. The Heart Of The Home Is Undoubtedly The Custom Kitchen. Designed With The Discerning Chef In Mind, It Features High-End Finishes, State-Of-The-Art Appliances, And Ample Storage, Making It Both A Functional Space And A Focal Point For Family Gatherings. The Primary Suite Is A Haven Of Tranquility, Having Undergone A Thoughtful Renovation To Include A Luxurious En-Suite. This Private Retreat Is Designed To Provide A Spa-Like Experience, Offering A Perfect Place To Unwind After A Long Day. The Attention To Detail In The Renovation Emphasizes Comfort, Style, And Privacy, Ensuring A Serene Space For Relaxation. Perhaps The Most Enticing Feature Of This Unique Property Is The Full In-Law Suite. Complete With 2 Bedrooms And Two Full Bathrooms, This Self-Contained Space Offers Versatility, Whether For Extended Family, Guests, Or As A Potential Rental Opportunity. The Suite Includes A Walkout To The Large, Fully Fenced Backyard, Which Serves As A Private Oasis For Outdoor Living And Entertainment. The Backyard Is An Expansive Green Space, Ideal For Gatherings, Gardening, Or Simply Enjoying The Peaceful Surroundings. This Bungalow Represents A Rare Combination Of Luxury, Space, And Functionality, Making It An Ideal Choice For Those Seeking A Comfortable And Sophisticated Lifestyle. **** EXTRAS **** Garden Doors w/ Privacy Inserts 2013, Driveway, Garage Doors 2014, Primary Suite Windows 2015, Insulation 2015, Custom Front Door 2016, Furnace 2016, Front Porch Surfacing 2017, Windows, Main Floor Kitchen & Primary En-Suite 2018 (id:27910)
The Nook Realty Inc.
556 Capilano Cres
Oshawa, Ontario
Charming 4-level backsplit close to parks, restaurants, and shopping. Quick and easy access to Hwy 401. Step into an inviting main floor boasting an open concept design, highlighted by the updated kitchen. Kitchen features quartz counters, backsplash, stainless steel appliances, coffee bar area and convenient pantry closet. Kitchen overlooks the dining area containing crown moulding and laminate flooring and the dining area overlooks the sun-filled living room. Extra living and entertaining space in the family room, complete with a walk-out to patio area and adjacent wet bar area for added convenience. Three good-sized bedrooms upstairs and an additional two bedrooms in the basement and all contain ample closet space. Outside, unwind on the large patio area, listening to the birds. **** EXTRAS **** Shed for yard storage. Convenient carport. (id:27910)
RE/MAX Jazz Inc.
988 Southport Dr
Oshawa, Ontario
Fabulous 3 bedroom, 3 bathroom corner unit townhome with an above-ground pool, situated on a picturesque hillside lot overlooking Lake Ontario. This beautifully updated home showcases a new basement, modern kitchen, fresh main floor flooring, new pot lights, and an upgraded powder room. Enjoy the convenience of direct garage access from within the home. The contemporary kitchen is equipped with newer appliances, and the primary bedroom boasts an ensuite bath and walk-in closet. Nestled on a spacious ravine lot, offering breathtaking views of Lake Ontario from hilltop vantage point. Ideally located just seconds away from a park and Highway 401, close to Lakeview Park for beachfront relaxation and easy access to Waterfront Park and the harbor. Click on the realtor's link to view the video, 3d tour and feature sheet. **** EXTRAS **** Finished basement (New) Added above ground pool, Newer appliances, Large Ravine lot on hill, New flooring on main floor, Laminate floor through home, New pot lights on main floor, New powder room on main floor (id:27910)
Keller Williams Energy Lepp Group Real Estate
901 Grandview St N
Oshawa, Ontario
Discover your dream home in the prestigious Pinecrest community. This lovely residence welcomes you with a charming front porch perfect for enjoying your morning Tea! The open concept Formal living and dining rooms feature rich hardwood floors, fabulous for entertaining guess! The newly renovated kitchen boasts quartz countertops, Stylish backsplash,Centre Island, breakfast bar, built in pantry, stainless steel appliances and Walk Out to your lovely backyard backing onto a soccer field connected to Harmony Valley Park! Great Size Family Room, Featuring 16 ft ceiling, tons of natural light and a cozy gas fireplace beckons, Ideal For Family Gatherings and Relaxation.Enjoy the Convenience of Main Floor Laundry with Garage Entry. The Upper level overlooks the family room, leading you to the double-door master bedroom with w/i closet and a 4-pc ensuite with a Stand-Alone Shower & 2 other good sized bedrooms! On the Lower level you will find a great size rec. room with rough in for bath. Perfect for an inlaw suite or teenager! Enjoy Nearby Amenities for Shopping, Dining, and Entertainment. Extended Driveway (4 cars on Driveway + 2 in Garage) Don't Miss Your Chance to Own this Fantastic Residence. **** EXTRAS **** Interlock Walk way! Rough in for bathroom lower leve!This home is located in park heaven, with 4 parks & 8 recreation facilities within a 20 min walk. The Harmony Creek Flows through the Harmony Valley Park located directly behind you! (id:27910)
Keller Williams Energy Real Estate
915 Catskill Dr
Oshawa, Ontario
Never before offered for sale. Welcome to 915 Catskill Dr in Northglen, situated on the North/West border of Oshawa & Whitby. ""The Waterford"" model by Country Glen Homes. MUST SEE spotless pre-inspected 2,800+ Sqft 4-bedroom executive home on a spectacular 160ft PIE SHAPED irrigated lot with walkout basement, resort-like backyard with heated 36x18ft INGROUND SALTWATER POOL, 90ft of width at the rear & no neighbours behind! Its gorgeous curb appeal is something to be proud of, with interlock hardscaping complimented by manicured gardens and yard. A true representation of pride of ownership all around. Step into the main level where you will be greeted with pristine gleaming hardwood floors. Elegant french doors leading into the formal family room. Large main floor den makes for the perfect executive home office. Formal dining room. Living room with custom fireplace. Large main floor laundry room. Gorgeously renovated eat-in kitchen with Cambria quartz counters & gas range. Finished with utmost attention to detail. Spacious master bedroom with large walk-in closet and 5-piece ensuite boasting a jacuzzi. Additional spotless 5-piece bathroom on second level. Large partially finished walkout basement with huge workshop/storage room, huge cold cellar and 3-piece bath. Gorgeously landscaped private backyard oasis features a stunning balcony off the kitchen, two gas lines for BBQ's, beautiful hardscaping & MORE! You think you've seen pride of ownership? Wait until you see 915 Catskill Dr. Wont last! **** EXTRAS **** ***OPEN HOUSE SAT & SUN 2:00-4:00PM.*** No sign on property. (id:27910)
Keller Williams Energy Real Estate
73 Central Park Blvd N
Oshawa, Ontario
Legal Two Unit property in mature neighborhood with nice curb appeal. This charming two unit offers a great opportunity for both investors and homeowners alike. Ready to Rent OR live in one unit rent the other helps pay your mortgage! Able to rent immediately. A+ location being a block from public transit, minutes to Hwy 401, close to all amenities - shopping, churches, schools and more. Large fenced backyard. 4 car parking and Two Hydro Meters. Available for quick close. Roof with 25 Year Shingles (2013), Insulation (2017). New porch rail (2017). New garden shed in 2022. Freshly painted. All it needs is your personal touch! **** EXTRAS **** Legal two unit certificate with City of Oshawa attached. Survey available. (id:27910)
RE/MAX Jazz Inc.
1180 Belvedere Ave
Oshawa, Ontario
Newly renovated main-floor bungalow, featuring three bedrooms and one bathroom, nestled in a family friendly neighborhood. The entire home has been updated, offering abundant natural light throughout. Own separate Laundry! Own garage and space for two cars in the driveway! Huge backyard! This home is legally divided into two units. The tenant is responsible for paying 60% of all utilities and the lower level tenant pays the rest of 40%. Convenient location, Ideal for commuters, this home provides quick access to the 401 and nearby public transit. Located close to schools, a variety of shopping options, and all essential amenities. (id:27910)
Jdl Realty Inc.
294 Buena Vista Ave
Oshawa, Ontario
Welcome to this 3-bedroom, 2.5 bathroom detached home in central Oshawa. This home features ample natural light, a finished basement with a 3-piece bath, an enclosed front and rear porch, a fenced-in lot, a detached garage with a workshop and much more. Great location near King Street and Oshawa Centre, schools, and bus routes, this 2-storey home offers quick and easy access to all essential amenities.Utilties responsibility of tenant (id:27910)
Homelife Landmark Realty Inc.
629 Oxford St
Oshawa, Ontario
Completely Renovated Detached 3-Bedroom + 1.5 Baths in the desirable Lakeview neighbourhood of Oshawa, nestled on a Massive 40 x 248 Ft deep Lot. The Main Floor features a living room flooded with natural light from multiple windows, a Modern White Kitchen with Quartz Counters, double undermount sinks, and Stainless Steel Appliances. A convenient 2-piece powder room and a versatile 3rd bedroom which could be used as a Den/Office if working from home. Upstairs there are two bedrooms including a spacious primary bedroom, along with a new spa-like bathroom with massive glass shower. This home features a unique layout with 3 entrances (front, side and rear), along with a Private Driveway, large fenced yard & garden shed. The unfinished basement presents an enormous potential for the long-term savvy investor. Conveniently located near a wealth of amenities and services including Shopping centers, Transit, Restaurants, Schools, and Entertainment options. For Commuters, easy access to Highway 401 and the Oshawa GO Transit station ensures seamless travel throughout the Greater Toronto Area and beyond. **** EXTRAS **** S/S: Fridge, Stove, B/I Dishwasher, Canopy Rangehood; Washer, Dryer, All Elfs, Gas Furnace & Central A/C, New Hot Water Tank (owned), (id:27910)
RE/MAX Ultimate Realty Inc.
84 Cleta Crt
Oshawa, Ontario
You've been looking for a quiet, friendly neighbourhood just minutes away from amenities, 401, transit, schools, trails, and much more. Welcome to Cleta Court, the 'Court within a Court.' Situated on a large lot. Fall in love with the unique layout of this home and all the possibilities that it has to offer. Enjoy your private backyard with a covered deck and well-placed landscaping. Inside the house, you will not be disappointed. This isn't a 'cookie cutter' home. It is truly unique and waiting for you to make it home. **** EXTRAS **** Wiring for hot tub and a generator roughed in (as is), in ground sprinkler system (id:27910)
Century 21 Infinity Realty Inc.


