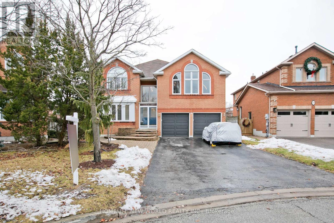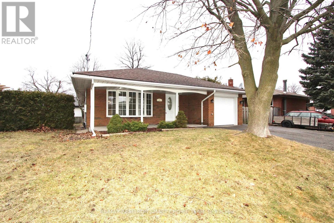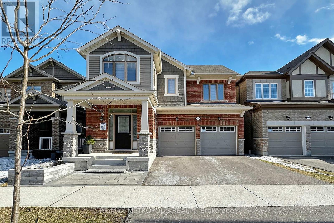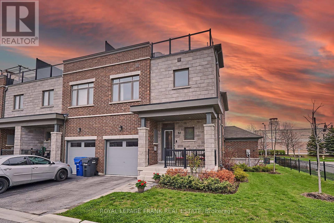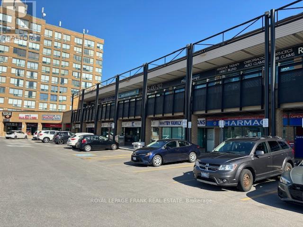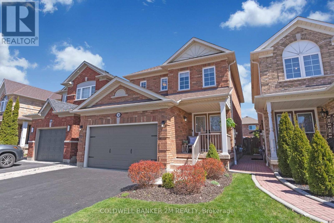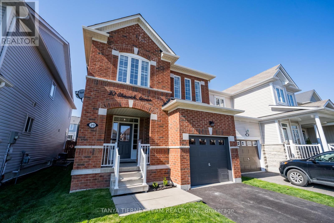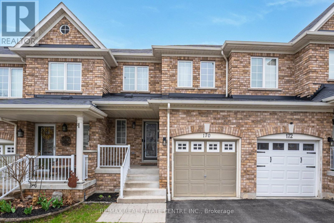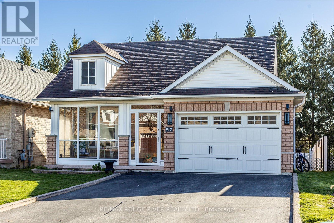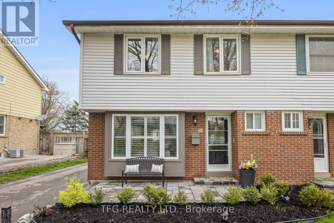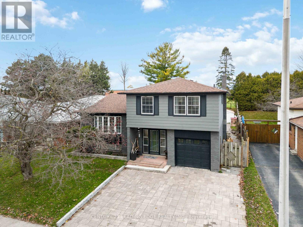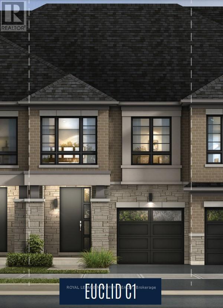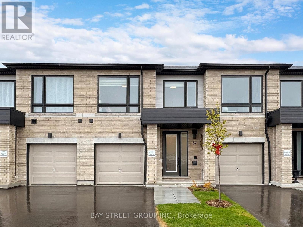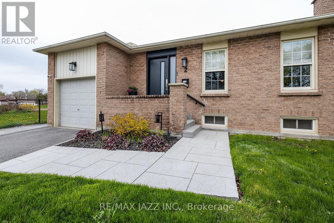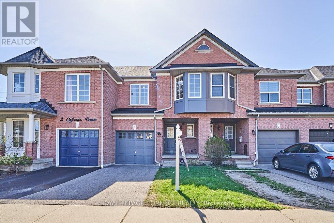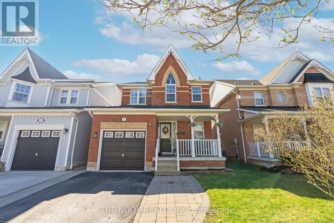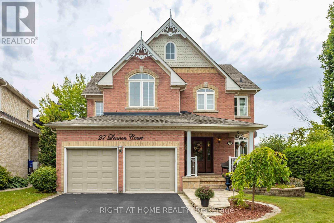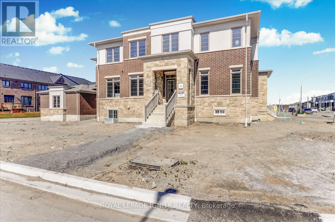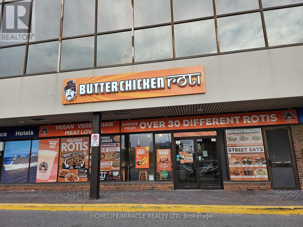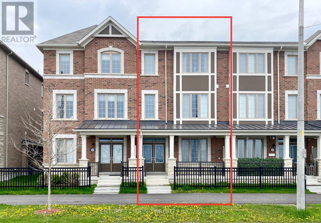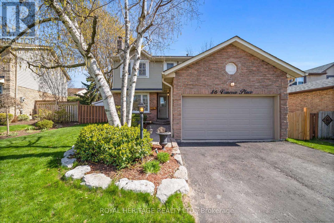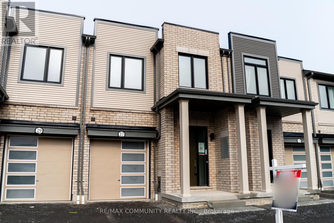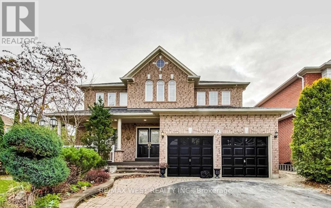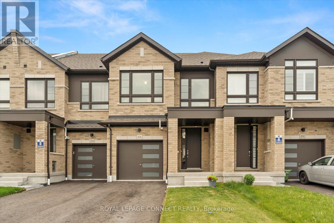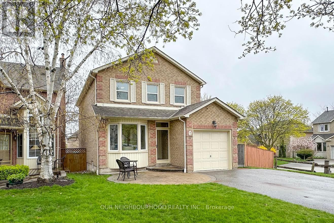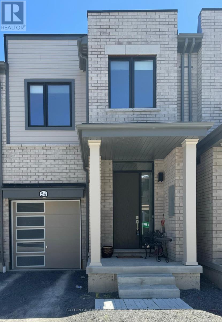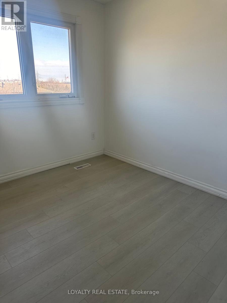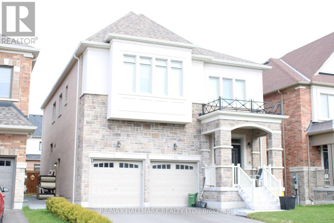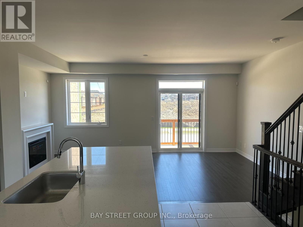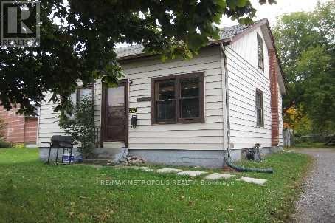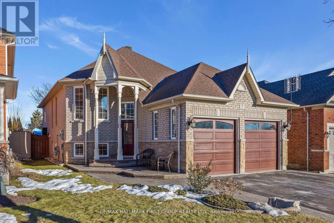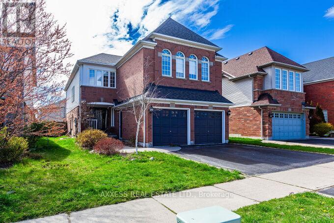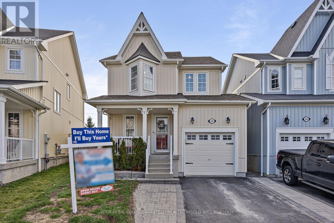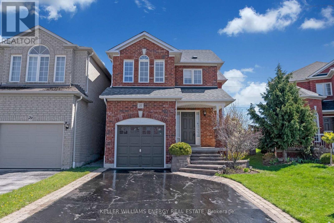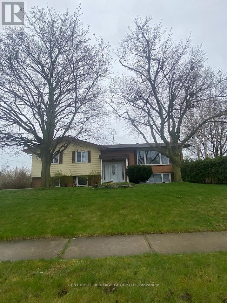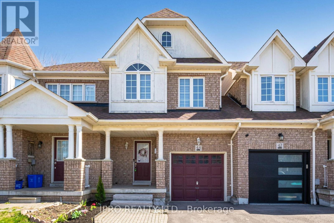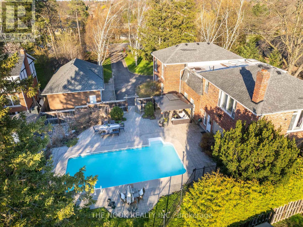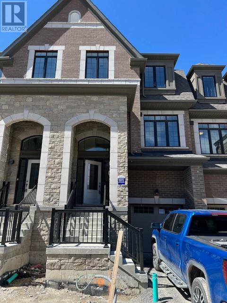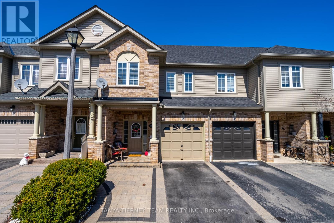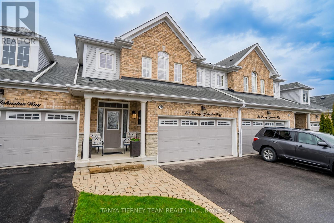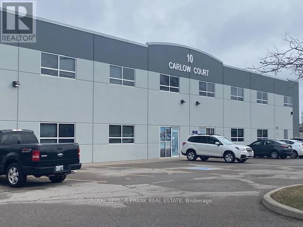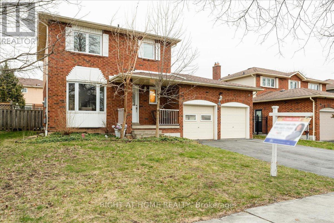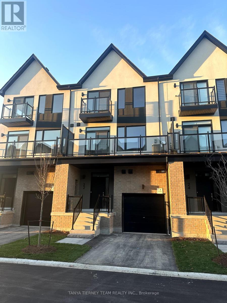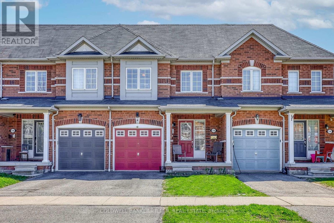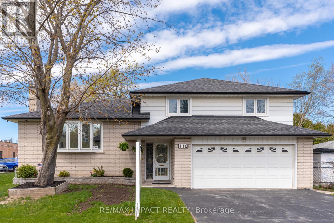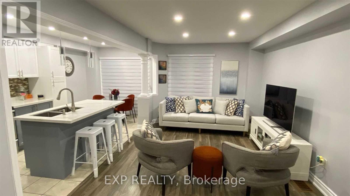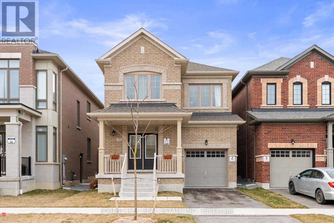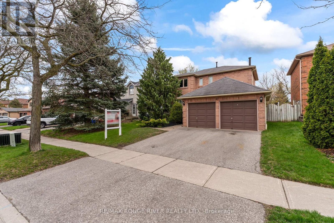61 Dewbourne Pl
Whitby, Ontario
Completely Renovated From Top to Bottom! $$$ Spent On Upgrades & Improvements. In one of Whitby's Finest Neighbourhoods & School Districts. Great Location. Massive Pie Shaped Lot With In-ground Pool!! 3450 Sqft As Per Builder Plans. A Chef's Kitchen with Large Island, Breakfast with Walkout to Gorgeous Pool And Interlock Patio. New Hardwood Flooring through out Main Floor and Second Floor. Incredible Great Room on 2nd Floor With Fireplace and Vaulted Ceiling, California Shutters, 3 Full Baths on The 2nd Floor, Double Staircases, Main Floor Library, Main Floor Laundry with Garage Access, 2 Fireplaces. Huge Master Bedroom with /Sitting Room, 5 Pc Ensuite with Oversized Jacuzzi Tub and Walk In Closet. Buyer Or Buyer's Agent To Verify All Measurements and Property Tax. No Survey. is The Dream Home You Have Been Waiting For!!! ** This is a linked property.** (id:27910)
Homelife New World Realty Inc.
#bsmt -929 Crocus Cres
Whitby, Ontario
Introducing a truly extraordinary leasing opportunity! This captivating oversized 1-bedroom, 1-bathroom bungalow on the basement level is now available for the taking. Enjoy the luxury of undisturbed privacy with a separate entrance to the basement. More than just a home, it offers a lifestyle of perfect balance, boasting an impressive School score of 9, a Transit rating of 8.5, and an exceptional Parks score of 9.2. This haven is strategically located for downtown dining escapades or seamless access to transit and the 401/407. Immerse yourself in the joy of residing in park heaven, surrounded by 4 lush parks and a myriad of recreational facilities, including the enchanting Rosedale Park, Lupin Park, and College Downs Park. Don't miss out on the chance to make this your new home sweet home! Ensuite washer and dryer included. (id:27910)
RE/MAX Realtron Smart Choice Team
145 Westfield Dr
Whitby, Ontario
Welcome To Your Dream Home At 145 Westfield Dr, Whitby! This Stunning Property Boasts 4 Bedrooms, 4 Luxurious Washrooms, And Not Just One, But Two Kitchens To Unleash Your Inner Chef! With Up To $60k In Upgrades From The Builder & $50k+ Finished Basement, This Home Is A Masterpiece Of Modern Living. Step Inside And Be Greeted By The Elegant Hardwood Floors That Flow Seamlessly Throughout, Setting The Stage For Both Style And Comfort. The Upper Washrooms Are Adorned With Double Sinks And Marble Countertops, Adding A Touch Of Sophistication To Your Daily Routine. Prepare To Be Pampered In The Master Suite, With Massive Walk In Closet & Ideal Size Of A Bathroom Ensuite. Each Generous Size Of The Rooms Gives You Comfort & Deluxe Living. (id:27910)
RE/MAX Metropolis Realty
82 Longshore Way
Whitby, Ontario
Nestled In The Coveted Waterfront Community of Whitby Shores, This End-Unit Townhome Is Contemporary Living At Its Best With Its Sleek Design, Abundant Amenities, & Unparalleled Location. With 3 Bedrooms, 2.5 Bathrooms, & Spacious Layout Across Multiple Levels, This Freehold Gem Offers Both Comfort & Style. Discerning Buyers Will Enjoy Laminate Flooring Throughout Both Levels, Oak Staircase With Metal Pickets, Tile Bathrooms/Foyer. The Inviting Foyer Flows Into The Open-Concept Living Space, Adorned With Pot Lights & Large Windows Flooding The Entire Floor With Light. The Airy Feel Is Further Accentuated By 9ft Ceilings & Tasteful, Neutral Finishes. The Gorgeous Kitchen Is Where Form Meets Function, Perfect For Culinary Enthusiasts & Entertainers Alike. Features Include A Deep Window Sill For Flowers & Herbs, Centre Island For Breakfasts With Ample Cabinet Space, Upgraded Stainless Steel Appliances, & Continuous Quartz From Counters Onto Backsplash Gives A Luxe Vibe. The Adjacent Living/Dining Area Provides A Cozy Spot For Family Meals & Intimate Gatherings. Retreat To The Generously Sized Primary Suite, Featuring Two Walk-In Closets & Ensuite With Glassed In Shower. Two More Bedrooms With Sep 4 pc Bathroom & Large Media Space Offer Versatility For Guests, Home Offices, Or Hobbies. The Unfinished Basement Has A 3 pc Bathroom Rough-In & Add Bonus Square Footage As Needed. Outdoor Living Is A Delight, Thanks To Its Sizable Lot & 3rd Floor Rooftop Patio. Host Summer Barbecues, Bask In The Sun & Take In The Port Whitby Views. Convenience Doesn't Get Better Than This. Minutes To 401 & 412 & Within Walking Distance You Have GO transit, Smart Centre With Over 20 Stores, Restaurants & Services, Iroquois Sports Complex & The Abilities Centre. Countless Outdoor Pursuits, Nearby Soccer Fields, Parks, Trails, Lynde Creek Conservation Area, Beach/Pier/Splashpad & More. This Vibrant Community Offers Something For Every Lifestyle. **** EXTRAS **** High Efficiency Gas Furnace Installed 2023. A/C Professionally Relocated From Rooftop Patio To Ground Level 2019. Ecobee Thermostat. Flow Through Humidifier. LED Potlights On Main Level. Tarion Warranty Until May 22, 2026. (id:27910)
Royal LePage Frank Real Estate
#209b -701 Rossland Rd E
Whitby, Ontario
Move In Condition! Second Floor Office Suite configured into reception, small office and larger open area. New Tenant can reconfigure. Ideal North Whitby Location. Next To The Region Of Durham Headquarters And Municipal Offices. Underground Parking Plus Ample Plaza Parking. Excellent Tenant Mix Includes Retail, Professional Services, Pharmacy, Library, Restaurants & Offices **** EXTRAS **** Gas Heat And Water Included In operating costs. Hydro Is Additional. (id:27910)
Royal LePage Frank Real Estate
38 Castle Green Dr
Whitby, Ontario
Welcome to your cozy haven in the heart of rolling acres, where comfort meets style in every corner. As you step onto the charming patterned concrete walkway leading to the inviting double doors, you'll feel right at home.Inside, you'll discover a warm and welcoming atmosphere, with beautiful dark hardwood floors, upgraded tiles, and California shutters throughout the main floor. Picture yourself relaxing in the sunken dining and living area, gathered around the cozy gas fireplace under the lofty cathedral ceilings.The heart of this home is the newly renovated kitchen, featuring sleek quartz countertops, perfect for preparing delicious meals and gathering with loved ones. With a convenient breakfast bar and easy access to the backyard, it's the ideal space for both cooking and entertaining. Outside, the spacious deck awaits, bathed in solar-recessed lighting, overlooking the fully fenced yard - a private oasis for enjoying peaceful evenings or hosting lively gatherings. Venture downstairs to the newly finished basement, where you'll find a stylish wet bar, fourth bathroom, and plenty of space for relaxing or entertaining guests.With room for five cars and no pesky sidewalk to contend with, parking is a breeze, making coming and going a stress-free experience. This isn't just a house; it's a place to build memories, unwind after a long day, and truly feel at home. Don't let this opportunity slip away - come and make this extraordinary residence yours today! ** This is a linked property.** **** EXTRAS **** Google '38 Castle Green Dr' for open house video (id:27910)
Coldwell Banker 2m Realty
20 Chiswick Ave
Whitby, Ontario
Stunning 4 bedroom, 3 bath, all brick built by Melody Homes! The 'Brock' model features an impressive main floor plan complete with extensive california shutters, gorgeous lighting updated in '24, wired for smart cables on each level with the builder & more! The inviting front porch leads you into the foyer with transom windows offering a sun filled main floor plan boasting an elegant formal dining room with wainscotting - perfect for entertaining! Spacious family room with vaulted ceiling & backyard views. Family sized kitchen offering breakfast bar, Maytag stainless steel appliances including built-in dishwasher & microwave. Spacious breakfast area with garden door walk-out to a maintenance free composite deck & fully fenced backyard! Convenient main floor laundry with garage access & ample storage space! Upstairs is complete with 4 well generous bedrooms including the primary retreat with walk-in closet, backyard views & spa like 4pc ensuite with soaker tub! Nestled in a demand community in Brooklin, steps to catholic & public schools, parks, transits & easy hwy 407/412 access for commuters! This home shows pride of ownership & is move in ready! ** This is a linked property.** **** EXTRAS **** C/air '16 w/new capacitor installed '22, R/I c/vac & R/I bsmt bathroom, alarm system, high eff. Whirlpool Cabrio Platinum washer/dryer. Upgraded broadloom under padding, upgraded door knobs/hinges/stops '24. (id:27910)
Tanya Tierney Team Realty Inc.
170 Cathedral Dr
Whitby, Ontario
Beautiful Well Maintained 3bdrm Townhome In Family Neighborhood of Rolling Acres, Easy Access To Transit, Shopping and Schools. Home Features Open Concept Living/Dining Room With Hardwood Floors and Oak Stairwell, Pot Lights, Finished Basement. (id:27910)
RE/MAX Real Estate Centre Inc.
57 Lady May Dr
Whitby, Ontario
Opportunity knocks for the expanding family in this meticulously maintained 2 bedroom bungalow with a 2 bed in law suite in the basement . Main floor porch enclosure includes a 3 season room and new entry door to foyer . Pride of ownership as you enter with hardwood and tile . . Chefs kitchen with stainless steel appliances , granite counter tops and backsplash . Large dining area features walkout to deck to a private tree lined yard . great rm with gas fireplace and vaulted ceilings open to kitchen and dining . Primary bedroom includes double closets , updated semi ensuite w soaker tub and separate shower . Front bedroom / office includes double closet . Lower level offers rec room w gas fireplace , 2 bedrooms , a kitchen , hairdressing spot and tons of storage . All but one window replaced ... house is in top shape! (id:27910)
RE/MAX Rouge River Realty Ltd.
40 Guthrie Cres
Whitby, Ontario
Welcome to 40 Guthrie Cres in the Lynde Creek neighborhood of Whitby, a stunning home blending modern elegance and comfort. The updated kitchen boasts stainless steel appliances and granite counters, perfect for entertaining. The primary bedroom and two additional bedrooms offer ample space. Recent upgrades include a new hot water tank in 2023 and a furnace and AC installed in 2018.Enjoy outdoor gatherings with the gazebo, while the shed provides extra storage. The roof was redone in 2019, and the front interlock was completed in 2021. The deck is well-maintained for relaxation. The mature garden and spacious backyard offer a peaceful retreat. Close to schools and amenities, this home provides a perfect mix of convenience and tranquility. **** EXTRAS **** Oversized Fenced In Rear Yard With Endless Possibilities. Don't Miss Out On Your Chance To Own A Prime Piece Of Real Estate In This High Demand Area Of Whitby. See brokers remarks for showing times. (id:27910)
Tfg Realty Ltd.
930 Dublin St
Whitby, Ontario
Welcome To A Fully Renovated Family Home In Sought-After Neighborhood. Spacious 4 Bedrooms, 4 Level Backsplit. Open Concept With Pot Light, Large Family Room With Bay Window, Wood Fireplace, Walkout To Big Backyard With Garden Shed. Garage Access From Foyer, New Flooring Through The House. New Kitchen With Quartz Countertop And Stainless Steel Appliances, Newly Finished Basement With an In-Law Suite And Kitchenett, Extended Driveway Accommodates Parking For 3 Cars With New Interlock. New Garage Door, New Exterior Paint And New Windows. This Home Is Move In Ready, Close Proximity To Schools, Daycares, Shopping And Transit. Minutes From The 401 (id:27910)
Century 21 Leading Edge Realty Inc.
191 Closson Dr
Whitby, Ontario
Builder's under construction traditional 2 Storey inventory Freehold Townhouse (no maintenance or condo fees) on full depth 110ft deep private lot in the Queen's Common community by Vogue Homes. Features oversized front windows, 9ft ceilings on main floor, Oak staircase with iron pickets, smooth ceilings on main floor, rough-in for 3pc bath in basement, Electric fireplace in family room, hardwood in living, dining & family rooms, Large eat-in kitchen with pantry and stone countertops with undermount sink, primary bedroom with walk in closet and 4pc ensuite with free standing tub. Dare to compare: Deeper 110ft lot vs. shorter 89ft lot options means longer backyard with more privacy from rear neighbours. Garage at front vs laneway garage at the rear means private driveway parking spaces and more useable private backyard space. Home is under construction and unsafe to view at this time. Floor plans attached. Contact LA for any questions. **** EXTRAS **** This home is built up to the drywall stage. Pick your kitchen, floors & other preferred interior finishes from samples offered at the builder's design studio. (id:27910)
Royal LePage Maximum Realty
57 Klein Way
Whitby, Ontario
Opportunity Awaits for This Spectacular and Sun-filled 3 Bedrooms +3.5 Baths Townhome in North Whitby's Folkstone Community by Mansouri Living. ONLY ONE Year Old! Over 2200 SF Living Space W/ 9 Foot Ceilings Throughout Including a Finished Basement. Functional and Open Concept Layout W/ Large Kitchen and Center Island, Quartz Counters & S.S Appliances. Spacious Master Bedroom W/ Ensuite & Huge Walk-In Closet. Owner Spent $$$ on Upgrades Including Granite Foyer, Redesigned Walk-in Closet On 2nd Floor, Pot Lights, Led Lights Throughout, Designer Kitchen Light, Brand New A/C system. Well Remodeled Basement W/ Lots of Added Storage Space, a New Laundry Room & a Custom Designed Bathroom. Freshly Painted Throughout, Modern New Zebra Blinds etc. Conveniently Located in the Heart of Whitby. Public Transit at Doorsteps. Walking Distance to Farm Boy, LA Fitness, Shops, Community Centre, Schools, Parks & Playgrounds. Minutes to both 401/407 and So Much More. Making This Property the Perfect Home for Your Family or As A Turn-Key Investment! **** EXTRAS **** POTL Common element includes Sidewalks, Roads and Garbage Pick up ($193.49/mth) (id:27910)
Bay Street Group Inc.
2 Regency Cres
Whitby, Ontario
Welcome to 2 Regency Crescent in Whitby! This beautiful bungalow will not disappoint! Found in the downtown area of Whitby, this home is walking distance from downtown shops, restaurants and Julie Payette Public School. The open concept fully renovated upper living space is ideal for entertaining. The kitchen is complete with stone counters, upgraded appliances, custom cabinets and center island. Enjoy cold winter nights in front of the fireplace after a long day. The primary bedroom allows access to the semi-ensuite renovated bathroom. The upper floor was originally three bedrooms, one has been converted to a large laundry/storage space. Side door access to the completely renovated basement that includes, pot lights, gas fireplace, laminate flooring, office space, 3rd bedroom with three piece ensuite and an additional 2 piece bathroom. Enjoy the recently landscaped outdoor space that includes new stone, gas hook up for the bbq and firepit. The Garage includes a GDO and upper storage. Walk the dog and play with the kids at Ash street park found directly beside this beautiful home. Easy access to the 401 and 412 for the commuter in the family. Just move in and enjoy this amazing home, no more renovations required! (id:27910)
RE/MAX Jazz Inc.
4 Oglevie Dr
Whitby, Ontario
Step into a warm and inviting atmosphere in this beautifully maintained home, ideal for first-time homebuyers or those transitioning from condo living. With just under1500 sq ft of total living space, this residence offers three generously sized bedrooms and two bathrooms, providing comfort and practicality for your family's needs. As you walk through each room, you'll notice the abundance of natural light that floods the space, creating a bright and airy feel that enhances the home's welcoming atmosphere. The functional floorplan ensures no space is wasted, seamlessly connecting living areas that are perfect for family gatherings and relaxation. The fully fenced backyard is additional space for family gatherings and bbq's and safe for the kids to play. Located within walking distance to a lively plaza, your new home puts you minutes away from big box stores, coffee shops, restaurants, and grocery shopping everything you need right at your doorstep. Plus, with easy access to transit and nearby parks, your weekends can be filled with nature and convenience. Nestled in a friendly community, this property is not just a house but a place to call home. Close to all amenities yet peaceful and private, its a rare find in a sought-after area. Come and see why this should be your next move. Experience the comfort, the light, and the neighbourhood that makes this house a true gem. (id:27910)
Royal LePage Connect Realty
21 Beaumaris Cres
Whitby, Ontario
Welcome to your dream home! This charming two-storey boasts comfort, style, and functionality, making it the perfect home for you and your family. The heart of this home lies in its family-sized kitchen which includes granite countertops and top-of-the-line stainless steel appliances & spacious kitchen island, complete with a breakfast bar, offers the ideal spot for casual dining or gathering with family and friends while preparing meals. pstairs offers 3 generous size bedrooms including a 3pc master ensuite, walk in closet w/ organizers. There is tons of room to grow in the fully finished basement complete rec room with dry bar & pot lights. Meticulously manicured lot with interlock & private backyard oasis complete with large 2 tier deck & pergola. ** This is a linked property.** (id:27910)
The Nook Realty Inc.
27 Lennon Crt S
Whitby, Ontario
Welcome To This Stunning Home At The End Of Lennon Court Situated Beside A Stunning Ravine. Beautifully Landscaped Front & Back With A Private Backyard Oasis Featuring Cement Inground Pool With Hot Tub. Backyard Has A Gazebo, Pool House & Stainless Steel BBQ. This Home Beams With Pride Of Ownership. A 4 Bedroom Home With All The Bells&Whistles Including A Large Finished Basement With Built-In Bar ,3 Piece Washroom, Gas Fireplace & Heated Tile Floors. Main Floor Features An Open To Above Family Room, Gas Fireplace, Elegant Dining Room, Hardwood Floors & Pot Lights. A Gourmet Kitchen That Is Simply A Chefs Dream With A Large Pantry, High End Appliances, Eat-In Kitchen With A Built-In Table, Wolf 6 Burner Gas Range, Double Door Sub Zero Fridge, Miele Wine Fridge, Miele Built-In Espresso Maker, Miele Built-In Oven With Warmer. Walk-Out To Your Stunning Backyard From Your Gourmet Kitchen. Second Floor Features A Sitting Area, A Large Primary Room With A 5 Piece Ensuite that has heated floors, Jacuzzi Tub , Walk-In Closet, Good Size 2nd, 3rd and 4th Bedrooms With Cozy Broadloom In Immaculate Condition. **** EXTRAS **** Wolf 6 Burner Gas Range, Double Door Sub Zero Fridge, Miele Wine Fridge, Miele Built -In Espresso Maker, Miele Built In Oven & Warmer, Dishwasher. (id:27910)
Right At Home Realty
498 Twin Streams Rd
Whitby, Ontario
Beautiful, Newly Built 4 Bedroom + 4 Bathroom Home In Rural Whitby, Near The Well Known Neighbourhood Of Williamsburg. On A 33X100Ft Corner Lot, Nearly 2500 Sq Ft Of Brand New Luxurious Finishes Through The Welcoming Double Door Entry, Which Leads To A Cozy Foyer. Lots Of Natural Light In The Family Room. The Kitchen Features Pristine White Cabinets & Stainless Steel Appliances. Smooth Red Oak Hardwood Floors Throughout. Double Door Entry & 5 Pc En Suite W/ His & Her Sinks, 2 Linen Closets & Walk-In Closet In The Master Bedroom. Semi En Suite In 2 Other Bedrooms With 2 Sinks. Double Car Garage. Close To Public & Catholic Schools. Mins To Toll Free Hwy 412, Rec Centres, Golf Courses, DRT 915/301 Routes & More! (id:27910)
Royal LePage Ignite Realty
#25 -1615 Dundas St E
Whitby, Ontario
Opportunity to own a Butter Chicken Roti Location. It is Canada's fastest-growing Roti shop. This is an established Restaurant in a prime location. Fully equipped with a diverse menu. This location is in the Whitby Mall with an outside entrance. The Mall has AAA Anchor tenants and Restaurants McDonald's, BMO Bank, Service Ontario, and Service Canada. Lots of visibility and parking, Excellent Growth potential for owner-operator, training provided. Low Rent $ 4785.00 incl. TMI Plus HST with a Long lease. Don't miss this flavorful opportunity! **** EXTRAS **** Great Location! *Whitby Mall* *Lots Of Traffic Excellent Business Opportunity For Families & Newcomers. The price includes all Chattels & equipments. (id:27910)
Homelife/miracle Realty Ltd
58 Fiesta Way
Whitby, Ontario
Welcome to this refined townhouse featuring four bedrooms and four washrooms across multiple levels of living space. The first level comes with a large-sized bedroom with a 3-piece ensuite bathroom; this floor also offers direct access to a two-car garage from the welcoming foyer. The 2nd floor features a stunningly modern kitchen plus a cozy dining/breakfast room, highlighted by an elegant sliding door to a walk-out balcony; the sunlight-filled family room offers generous space for entertainment and office needs; the 3rd floor includes a luxurious primary room with an upgraded ensuite bathroom, along with two other comfortably-sized bedrooms; the basement will provide loads of space for storage. This townhouse is absolutely the perfect blend of convenience and style, perfect for you to start a new chapter here. (id:27910)
Century 21 Infinity Realty Inc.
86 Vanessa Pl
Whitby, Ontario
Step into the coveted community of Blue Grass Meadows where the perfect family home awaits! Welcome to 86 Vanessa Place, a spacious, 2 storey home tucked into a mature neighbourhood surrounded by schools, parks and countless amenities. Enjoy the convenience of walking to schools, 5 minute drive to 401, movie theater, restaurants, coffee shops, malls and more. This turn key home features a finished basement, solid wood stairs, stone counter tops, perennial gardens, professional landscaping and more. If you're looking for a move in ready home, safe community and convenience at every corner, you've found it! **** EXTRAS **** ** Open House Saturday, May 4th 12-2pm ** Roof 2021/22, Stove 2022, Dishwasher 2021, Garage Dr 2023, Front door 2023, Ext Lights 2023, Thermostat 2023, Leaf Filters 2023, Furnace and A/C Serviced 2023, Washer/Dryer 2023, Woodstove as-is. (id:27910)
Royal Heritage Realty Ltd.
27 Sorbara Way
Whitby, Ontario
Welcome to 27 Sorbara Way, a stunning brand new 2-storey modern townhome nestled in Brooklin! Step inside and be greeted by the exquisite open concept living/dining area boasting 9-foot ceilings and gleaming hardwood floors. The space seamlessly flows into the modern kitchen, complete with a center island featuring a breakfast bar, upgraded quartz countertops, and a stylish backsplash. Ascend the builder-upgraded oak stairs to discover a spacious primary bedroom showcasing a walk-in closet and ensuite bathroom with double sink and a luxurious glass walk-in shower, adorned with upgraded floor/wall tiling. Don't overlook the convenience of the second-floor laundry room! The open unfinished basement provides ample storage space and awaits your personal touch. Situated mere steps from Brooklin HS, with easy access to the 407, 412, shopping, restaurants, and transit, this home offers both comfort and convenience. Come and experience it for yourself today! **** EXTRAS **** Direct Garage Access From House. Low POTL Fees Of $161.02 Incl.Snow/Garbage Removal, Lawn/Visitor Parking Maintenance. (id:27910)
RE/MAX Community Realty Inc.
3 Branstone Dr
Whitby, Ontario
A Stunning 6 Bedrooms 4 Baths Newly Painted And Upgraded Income Property In The Most After Sought. Neighborhood Of Taunton North With With Tons Of Upgrades, Spacious Rooms, Interior & Exterior Pot Lights, Crown Moulding, California Shutters, Hardwood On Main , Oak Stairs, New Granite Counters In Baths, Gas Fireplace, Entertainer's Backyard With Huge Deck, Gazebo & Hot Tub. Roof (3Yrs). Inground Sprinkler Front & Rear . Buyer Agent To Verify The Measurements (id:27910)
RE/MAX West Realty Inc.
RE/MAX Hallmark Ari Zadegan Group Realty
53 Peter Hogg Crt
Whitby, Ontario
Beautiful Sun-Filled, Freehold Townhome in Highly Desired West Whitby- Queens Common. Court Location. 3 Years New. Over 1700 SF. Great Open Floor Plan With 9' Ceilings on Main Floor. Oak Staircase . Gleaming Hardwood Floors on Main Floor. Combined Living & Dining Area, Main Floor Family Room, Beautiful Kitchen with Breakfast Area and Sliding Walkout to South Facing Backyard. 3 Spacious Bedrooms,. Primary Bedroom Features Walk-In Closet and 4-PC Ensuite with Free Standing Tub. 2nd Floor Laundry Room. Excellent Location with Easy Access to 401. 412, Stores & Transit. A Great Neighbourhood to Raise a Family. **** EXTRAS **** All Electric Light Fixtures, All Window Coverings, Stainless Steel Fridge, Stove & Dishwasher. Washer & Dryer. High Eff.Furn., Cent Air Cond, AprilAire Humid, Upgraded Paint, Natural Gas Hook Up in Backyard (Capped), 200 Amp Elect. Service. (id:27910)
Royal LePage Connect Realty
2 Fieldview Cres
Whitby, Ontario
All Ready for summer in this cozy family home in a prime Whitby location, conveniently located near transit, shopping, and 401. Freshly painted throughout and offers a large primary bedroom with an updated ensuite, separate glass walk-in shower & large W/I closet, 3 bedrooms all with newer laminate flooring, & full upper 4-piece washroom. Walk out from the cozy family room with a gas fireplace to the deck overlooking the sparkling inground pool. Enjoy the bright updated kitchen with pot drawers, pantry, island & under-mount sink. The laundry room is tucked away in closet area just a few steps off the main floor along with a convenient 2-piece washroom. ** This is a linked property.** **** EXTRAS **** The basement is partially finished with above-grade windows awaiting your finishing touches. Corner Lot, Single garage, and double driveway with parking for 4. You won't want to miss this one! (id:27910)
Our Neighbourhood Realty Inc.
54 Sorbara Way
Whitby, Ontario
Be Ready to fall in love with sun-filled Georges 5-month-old Townhome. Modern 3 Bed, 3 Bath ,9feet ceiling with Fantastic Open concept Layout, Stainless Steel Appliances, Huge Master Bdr With 5 Pc Ensuite & W/I Closet. The other 2 bedrooms are spacious as well. 2nd Floor Laundry. Desirable Location Close To Transportation, HWY407 & HWY 7. Making This Property The Perfect Home For Your Family Or As A Turn-Key Investment! photos are virtually staged. (id:27910)
Sutton Group-Admiral Realty Inc.
#main -21 Hawkstone Cres
Whitby, Ontario
Spacious Freshly modern Updated Main Level Detached House With Plenty Of Room For Your Family. Three Bedrooms and 2.5 Bathrooms Open Concept European Kitchen has Lots Of Cupboard And Counter Space with quartz countertop. All amenities nearby. Close To Highways. in a family friendly neighborhood. Very Private Yard With Inground Pool. Tenants Are Responsible For Pool Maintenance. **** EXTRAS **** you'll find yourself minutes away from shops, restaurants, public transportation, and grocery stores, making daily errands a breeze. Plus,with easy access to Hwy 401, commuting is convenient and stress-free. Don't miss out this opportunity (id:27910)
Loyalty Real Estate
32 Huggins Dr
Whitby, Ontario
Newly Finished Spacious Basement With 2-bedrooms For Rent In A Sought-After New Build Community In Whitby. Enjoy Laminate Flooring Throughout & Tons Of Pot lights All Over The Unit. Kitchen With Stone Countertop, Breakfast Island, Brand New Appliances. Ready For You To Move In And Enjoy. Conveniently Situated Near Schools, Shopping, Parks, And Transit. Separate Entrance. Tenant responsible for 30% Of Utilities. Includes Separate Laundry Room And One Parking Spot. **** EXTRAS **** Fridge, Stove, Dishwasher, Washer & Dryer (id:27910)
RE/MAX Hallmark Realty Ltd.
15 Morrison Cres
Whitby, Ontario
Brand New 3-Story Townhouse in Country Lane Whitby. 4 Spacious Bedrooms, 4 Washrooms. Open Concept Living/Dining with Gas Fireplace, Hardwood Floors, Oak Stairs, SS Appliances, Granite Counters, Lookout Balcony in Great Room, Garage Door Opener. Parks/Trails(2-Min), Hwy 412(4-Min) Walmart5 (Min) **** EXTRAS **** Landlord is listing agent. (id:27910)
Bay Street Group Inc.
1921 Dundas St E
Whitby, Ontario
This Property Is A Great Location To Rent, It Is Right On The Main Road Will Plenty Of Comforts. Its Down The Street From Both Oshawa Center & Whitby Mall. Walking Distance From Grocery Stores, Restaurants, And Public Transportation. Right On The Artery Of Whitby And Oshawa. It Has A Fully Renovated Bathroom With Washer & Dryer. The Unit Also Comes With A Window Air Conditioning Unit For Those Hot Summer Days. **** EXTRAS **** There Is One Parking Spot, The Driveway Is Shared With Neighbouring Property. Additional Parkingcan Be Done On The Gravel In The Back. (id:27910)
RE/MAX Metropolis Realty
7 Inverary Crt
Whitby, Ontario
Ideally located bright open concept quality ""Denoble Homes"" built raised bungalow near parks, schools and shops. 9 ft. ceilings throughout upper floor. New plank style hardwood flooring (2023) through living and dining rooms. Elegant wrought iron railings. New broadloom (2023) in Primary and second bedrooms. Freshly painted in classic neutral tones. Bright open concept living and dining rooms. Main level primary bedroom with gas fireplace, walk-in closet and five piece ensuite bath with his and hers vanities and corner whirlpool tub. Renovated kitchen with white quartz countertops with waterfall edge. Spacious open concept light filled lower level with engineered hardwood floors and above grade windows. Lower level third bedroom with semi-ensuite is great for in-laws, teenagers or nanny. Finished laundry room with laundry sink combined with three piece bathroom. Walk-out to deck with hot tub and fenced yard. **** EXTRAS **** 220 Volt Electrical In Garage. Insulated Garage Doors. Heated Walkway To Hot Tub. (id:27910)
RE/MAX Hallmark First Group Realty Ltd.
39 Tweedie Cres
Whitby, Ontario
Fabulous 4 +2 Bdrm Family Home In Coveted Williamsburg Neighbourhood Loads Of Room For Everyone In This Thoughtfully Updated Home. Great Flow W/Open Concept Living/Dining Kitchen/Family Rm Provide For Easy, Elegant Entertaining Or Relaxed Family Living. Need A Retreat? Head For The Large, Inviting Master W/5 Piece Ensuite & W/I Closet. Finished Basment with separate entrance 2 bdrms + full bathroom & large kitchen. Close To Hwy 401, 412, 407.Check Out The floor plan & virtual tour. **** EXTRAS **** 2 Fridges, stove, washer & Dryer, B/I Dishwasher, Gas Furnace & Equipment, C.A.C, All existing lights fixtures & window coverings. (id:27910)
Axxess Real Estate Ltd.
54 Mildenhall Pl
Whitby, Ontario
***Rare*** Located On A Quiet Street In The Beautiful And Established Community Of Brooklin. The Home Features An Open Concept Kitchen And Living Space And Three Large Sized Bedrooms, Perfect For Young Families Or Those Looking To Downsize. Finished Basement Is A Great Opportunity For A Recreation Room Or Entertainment Space. Backyard Oasis Features A Finished Stone Patio And An Above Ground Pool Perfect For Summer Activities. Centrally Located, This Home Is Close To A Number Of Schools, Shops, Restaurants, Parks, And Golf Courses. There Is Always Something For You To Do! ** This is a linked property.** **** EXTRAS **** All Elfs, Window Coverings. S/S Fridge, Stove, Dish Washer And Washer/Dryer. Above Ground Pool And Pool Equipment: Heater, Pump, Filter, Ladder. Garage: 20 Amp Electrical, EV Charger Ready. (id:27910)
Your Home Sold Guaranteed Realty Timsold Inc.
27 Tracey Crt
Whitby, Ontario
Nestled in a serene and sought-after neighborhood, this charming 3-bedroom, 2-storey detached link home offers timeless elegance and modern convenience. The main level boasts an open-concept layout with the eat-in kitchen featuring a breakfast bar and walk-out to the patio and yard. The dining room is combined with the living room which has a gas fireplace and overlooks the yard. There is also a 2 piece washroom and access to the garage. Upstairs, the primary suite features a walk-in closet and 4 piece ensuite bath, with two additional good sized bedrooms, linen closet and additional 4 piece bath. The full unfinished basement presents endless possibilities for customization. Outside, the lovely backyard provides a serene escape, perfect for relaxing evenings under the stars. Conveniently located near amenities and with easy access to major thoroughfares. ** This is a linked property.** (id:27910)
Keller Williams Energy Real Estate
82 Applewood Cres
Whitby, Ontario
Welcome to your dream home! This entire house, nestled on a charming corner lot, is now available for lease. Enjoy the convenience of a beautiful walk-out basement, along with tastefully renovated kitchen and bathrooms, complemented by gleaming hardwood floors in living and dining room . Park with ease in the 2-car garage, and ample additional parking spaces for guests.Indulge in luxury with granite countertops, stainless steel appliances,and energy-efficient windows.Experience added convenience with central vacuum system. you'll find yourself minutes away from shops, restaurants, public transportation, and grocery stores, making daily errands a breeze. Plus,with easy access to Hwy 401, commuting is convenient and stress-free. Don't miss out this exceptional opportunity .Tenants pay all utilities **** EXTRAS **** Stainless Steel (Fridge, Stove, Range Hood And Built-In Dishwasher). Central Vacuum And Equipment..all electrical light fixtures , all window coverings . no smoker as per landlord. (id:27910)
Century 21 Heritage Group Ltd.
44 Tincomb Cres
Whitby, Ontario
Gorgeous 3 Bedroom Open Concept Townhome In The Heart Of Popular North Whitby! Just A Walk To All Shopping, Restaurants, Schools, Transit And More! Inviting Front Foyer With Modern New Laminate Floors. Modern New Zebra Blinds. Fantastic Open Concept Family Sized Kitchen That Overlooks Large Breakfast Area! Newer Stainless Steel Appliances. Large Living Area With Gas Fireplace And Double French Doors To Deck Overlooking A Very Private Back Yard. Great Master Suite With Wall To Wall Closet And 2Pc Ensuite. Minutes To 401/407 **** EXTRAS **** Easy Garage Access From Inside The House & Back Yard Entry Through Garage As Well. Bbq Has Gas Line Hook Up. Full Basement With Above Grade Windows And R/I For Bath Is Perfect For Your Finishing Touches (id:27910)
Ipro Realty Ltd.
730 Anderson St
Whitby, Ontario
Absolutely One Of A Kind Century Home Estate Sitting On 3/4 Of An Acre Right In The Heart Of Whitby! Perfectly Private Lot With Inground Pool, Wrapped In Mature Trees And Landscaping. Circular Driveway Leads To Newly Built Triple Car, 764 Sqft Garage. This Special Property Features Over 3400 Sqft On The Interior And The Perfect Blend Of Vintage Character And Modern Design. Impressive Foyer Open To Original Hardwood Staircase. Spacious Main Floor Formal Living Room With Large Picture Windows. Large Formal Dining Room With Stone Fireplace. Newly Renovated Eat-In Kitchen With Custom Cabinetry, Stone Counters, Island With Breakfast Bar, & Wolf Range. Original Hardwood Floors Throughout The Main. Bonus Main Floor Family Room/4th Bedroom And 3-Piece Washroom With Easy Access To The Pool. Huge Main Floor Laundry Room/Storage Room. Upper Level Features A Stunning Primary Suite With Cathedral Ceilings, Exposed Wood Beams, Fireplace, And Living Room Nook. Walkout To Private Balcony, Separate Private Dressing Room And Full Professionally Remodelled Ensuite Bath With Double Sinks And Glass Shower. Incredible Upper-Level Office Features Skylight, Wrap Around Windows And Exposed Brick Walls. Two Additional Extra-Large Bedrooms And A Third Renovated 4 Piece Bath. Bonus Upper-Level Landing, Perfect For Additional Office Or Reading Nook. Conveniently Located Near Shopping, Transit, And Fabulous Schools. **** EXTRAS **** Air Conditioner x2 2023, Furnace & Heat Pump 2023, Water Heater 2022, Exterior & Driveway Paving 2022, Pool Pump & Heater 2022, Roof & Windows Less Than 5 Years, Home Theater System With Projector 2020 & More! (id:27910)
The Nook Realty Inc.
#lot32 -55 Selfridge Way W
Whitby, Ontario
Gorgeous sun filled, Brand new never lived in Home in Great location. Formal living room on main floor with walkout to backyard. 2nd floor features 9ft ceiling, hardwood floors in Great room, walkout to deck from Great room, open concept kitchen with breakfast/dining area, Granite kitchen counters, center island and brand new appliances. Approx. 2000 Sq. ft. Unit contains 3 generous sized bedrooms and 2 full washrooms on the 3rd level. Primary bedroom has walk-in closet and 4pc ensuite washroom. Oversized single car garage with entrance to the inside of the house. Great location, minutes to the go station, steps to Trafalgar school, shops, restaurants & shopping. quick access to Hwy 401 (id:27910)
RE/MAX Real Estate Centre Inc.
65 Tempo Way
Whitby, Ontario
Ravine Lot! Gorgeous 3 bedroom, 3 bath townhome nestled steps from shops, transit & easy hwy 407 access for commuters! Professionally landscaped with double wide interlock drive allows for 2 cars. Inside you will find tasteful neutral decor, convenient garage access, gleaming engineered hardwood floors (2015) & a bright open concept design. Kitchen with stainless steel appliances, beautiful custom backsplash & breakfast bar. Family room with large picture window & dining room with sliding glass walk-out to a deck/balcony overlooking the picturesque ravine setting! Professionally finished walk-out basement with ceramic floors & ample storage space. The 2nd floor offers well appointed bedrooms including a master retreat with walk-in closet & 3pc ensuite with double glass shower. This family home is move in ready! **** EXTRAS **** Roof 2022, raised deck 2021, dishwasher 2022, closet organizers 2019. POTL maintenance fee covers water utility & garbage pickup. (id:27910)
Tanya Tierney Team Realty Inc.
22 Harvey Johnston Way
Whitby, Ontario
This rarely offered townhome built by Kaitlin homes features a double car garage & luxury upgrades throughout! The inviting foyer leads through to a sun filled open concept main floor plan featuring extensive hardwood floors, california shutters, upgraded trim, smooth ceilings, pot lights & the list goes on! Impressive family room with soaring vaulted cathedral ceilings & backyard views. Gourmet kitchen boasting upgraded cabinetry, valance moulding, granite counters, backsplash, pantry & stainless steel appliances. Open breakfast area with phantom screened garden door walk-out to the beautiful professionally landscaped backyard oasis with patio, gas BBQ line & lush gardens! Designed with entertaining in mind with the formal dining room with elegant coffered ceiling. Main floor laundry with convenient garage access, closet, sink & ceramic flooring. Upstairs offers 3 generous bedrooms including the primary retreat with walk-in closet, additional double closet & 5pc spa like ensuite with relaxing soaker tub! Nestled in the highly sought after Mainstreet Brooklin community ~ Association Fee of $210/month includes, lawn care, snow removal, garbage pickup & use of condo amenities. (id:27910)
Tanya Tierney Team Realty Inc.
#3 -10 Carlow Crt
Whitby, Ontario
5412 sq foot industrial condo conveniently located north of the 401 just off Hopkins Street. Small modern complex constructed in 2006. Rarely any units available for sale in this complex. Unit is used purely as warehouse space but has many additional possibilities under M2 zoning. (zoning attached to listing) 22 foot clear ceiling height, 1 Truck level shipping dock, radiant gas heat, 8 car deeded parking on site. Ample height to build a second level mezzanine. (buyer to verify) **** EXTRAS **** Condo fees $1,023.44 monthly include: water, snow removal, outside maintenance, building insurance, etc. Lockbox on site. Access from the front door. (id:27910)
Royal LePage Frank Real Estate
141 Melissa Cres
Whitby, Ontario
Welcome to this Gorgeous Move-in-Ready Family Home In The Heart of Whitby! Situated in an absolutely Convenient Location just Minutes Away From Major Highways, Whitby GO, Shopping, Parks, Tranit, and Essential Amenities. This Bright, Beautiful home features Harwood floors in living room, new broadloom where laid, freshly painted throughout. Finished basement with 3 piece washroom. Insulated Garage W/Insulated Door, Extra Power To Garage For Machinery, built in loft Create your perfect Backyard oasis which already features a well maintained yard, Hostas plants and more. Nothing to do but move in and enjoy! **** EXTRAS **** Washer, Dryer, Fridge, Stove, Dishwasher, 3 Door SS fridge in Garage, SS BBQ, Gas Lawnmower & Garden tools, Shed, Electrical Snow Blower, Broadloom where laid, Furnace, CAC, all electrical light fixtures. Fantastic location (id:27910)
Right At Home Realty
22 Lively Way
Whitby, Ontario
Newly built 3 bedroom townhome in the Rolling Acres community of Whitby! Convenient layout with built-in garage, main floor laundry & spacious rec room/den which could also be used as an office or play area. Open concept living, dining & kitchen on the second floor. Kitchen features stainless steel appliances, updated countertops, double sink & pantry. Walk-out to large balcony with enough space for a patio set & BBQ if you like to grill. Upstairs boasts 3 bedrooms including the primary retreat promoting a walk-in closet, 4pc spa-like ensuite with soaker tub & separate seamless glass shower & additional balcony - perfect for relaxing. Unfinished basement included providing ample storage space. This house has a great layout, modern finishes & is move in ready! Close to good schools, parks, transit, Thickson Square for convenience & more! (id:27910)
Tanya Tierney Team Realty Inc.
116 Oceanpearl Cres
Whitby, Ontario
Lovely freehold townhome in Sunrise Park area. Walk to the Whitby Mall, Durham College Campus, Trent University Campus, and the Civic Rec Centre. Spacious layout with 3-sided gas fireplace between living and dining areas. Hardwood and ceramic throughout the main floor. Master bedroom has walk-in closet and 4pc ensuite with separate walk in shower. Rough-in 3pc washroom and cold cellar in basement. Fenced backyard. Great family neighbourhood with easy access to the 401. Original owners! (id:27910)
Coldwell Banker - R.m.r. Real Estate
116 Maple St E
Whitby, Ontario
Convenient Location In The Heart Of Downtown Whitby! This 4 Level Sidesplit Plus Double Garage Is Situated On A Premium 60 Ft Fenced Lot. Spacious Floor Plan With Large Principle Rooms. Bright Eat-In Kitchen, Spacious Living/Dining Room With Built-In Cabinet And Large Picture Window. Note There Is Hardwood Under The Laminate Flooring. 3 Generous-Sized Bedrooms On The Upper Level Plus Cedar Lined Walk-In Closet And Large 4-Pc With New Walk-In Jacuzzi Tub. Lots Of Room For Family Gatherings In The Expansive, Sun-Filled Lower Level Rec Room With Large Windows And Gas Fireplace. Convenient Main Level 2-Pc, Laundry With Separate Shower And Convenient Garage Access. Updates Include - Roof Shingles '20, Air Conditioner '21, Anderson Windows '21 ($40K), Newer Breaker Panel, Walk-In Jacuzzi Tub '22, Main Water Pipe From Road To House '23 ($10K). Storage Space Is In Abundance With The Crawl Space (6.28 x 2.39) And Additional Closets. A Short Walk To Most Amenities - Restaurants, Pubs, Spas, Shopping, Curling Club, Parks, Schools And More! Probate Certificate Completed. Quick Vacant Possession Available. Property Being Sold ""As Is/Where Is"" By Trustees For The Estate. (id:27910)
RE/MAX Impact Realty
19 James Govan Dr
Whitby, Ontario
Beautiful, Move-In Ready In Much Sought After Whitby Shore Community. Open Concept. Modern Kitchen, 3 Bedrooms, 3 Baths. Conveniently Located Walking Distance To Whitby Shore Public School, Lake Marina, Whitby Yacht Club Abilities Center, Arena Plaza, Go Station And 401.13Km Walking Trail Along The Lake. Open Concept Main Floor. Kitchen Walk-Out To Deck And Fenced Rear Yard. Access To Garage From Inside The House. **** EXTRAS **** Existing Stainless Steel Fridge, Stove, Washer, Dryer All Electrical Light Fixtures, All Window Covering. Garage Door Opener, Central Air. Excl Nest Thermostat. Tenant Responsible For All Utilities, Snow Removal And Landscaping. (id:27910)
Exp Realty
77 Conarty Cres
Whitby, Ontario
Welcome to this exceptional detached residence located just steps from the Thermea Spa . This Property offers an exquisite blend of comfort and sophistication! This home is less than 5-years old! Boasting 4 spacious bedrooms and 3 washrooms.Step inside to discover the timeless allure of hardwood flooring-throughout the main-floor, complemented by an upgraded chef's kitchen.With seamless interior access to the garage, convenience meets style effortlessly (id:27910)
Forest Hill Real Estate Inc.
47 Willowbrook Dr
Whitby, Ontario
Welcome to your ideal family abode! This fantastic 3-bedroom home boasts a prime location near schools, shopping centers, public transit, and all the amenities your family desires. Step inside to discover a spacious open-concept living and dining area adorned with new laminate flooring, perfectly illuminated by a large window offering views of the manicured front yard. The updated kitchen is a chef's dream, featuring quartz countertops, a gas stove, and a custom tile backsplash, complemented by a bright breakfast area with sliding doors leading to a generous cedar deck and a private fenced backyard. Cozy up in the main floor family room, complete with a wood-burning fireplace, ideal for relaxing evenings with loved ones. Convenience is key with the recently updated main floor 2-piece powder room. Retreat to the sizable primary bedroom, complete with a renovated 4-piece ensuite and a walk-in closet, offering a luxurious haven to unwind. Two additional spacious bedrooms provide ample closet space, while the updated main bathroom ensures modern comfort. The newly finished basement offers even more living space, with a recreation room perfect for family gatherings, plus a bonus room for added flexibility, and a convenient laundry area. Don't miss the opportunity to make this delightful home yours, offering both comfort and functionality for your growing family's needs. **** EXTRAS **** Roof 2010, Windows 2023, Furnace/A/C 2016, Cedar Deck & Railings 2019 Living/Dining & Family Room Floors 2024 Fibre Optic Cable (id:27910)
RE/MAX Rouge River Realty Ltd.

