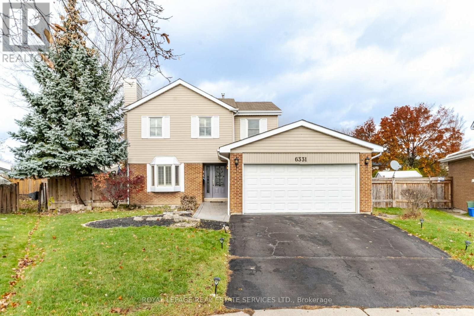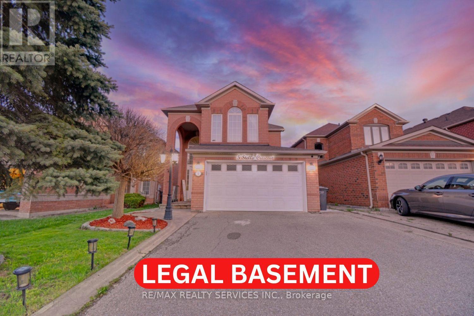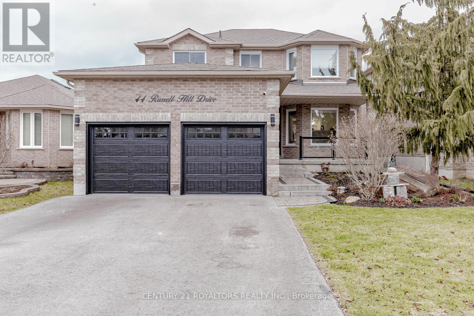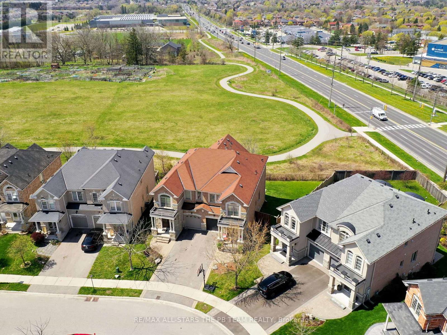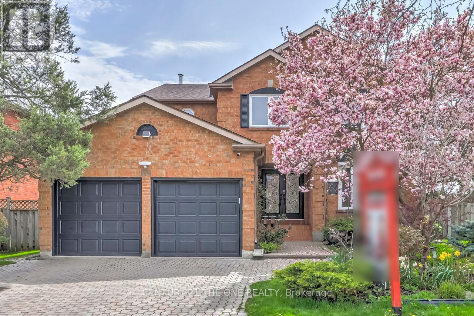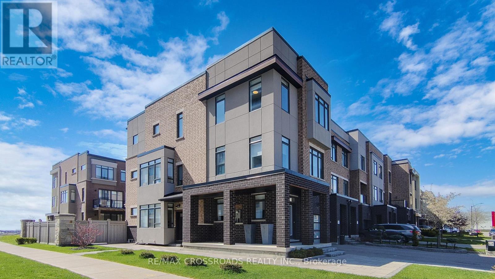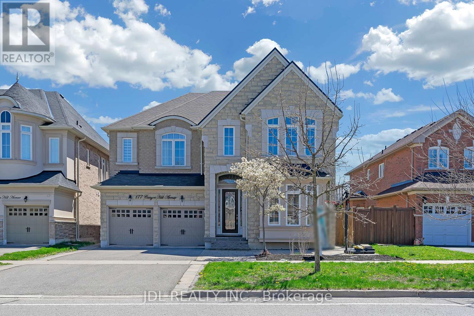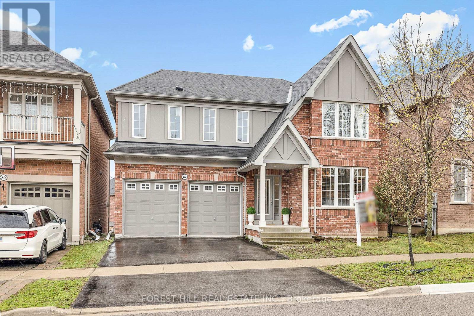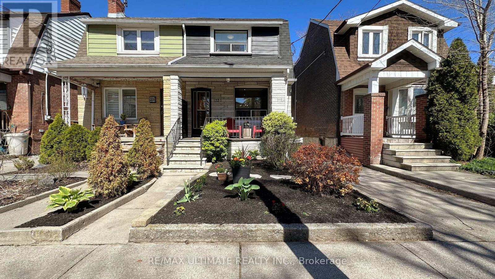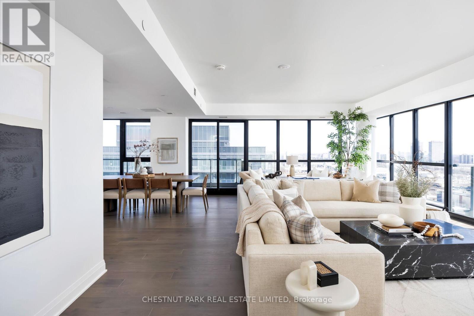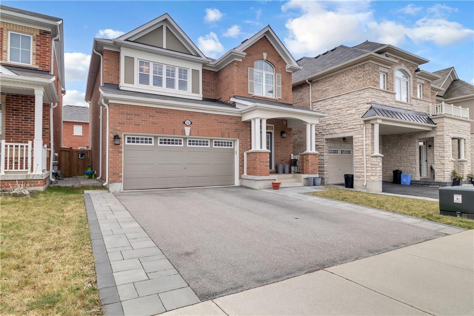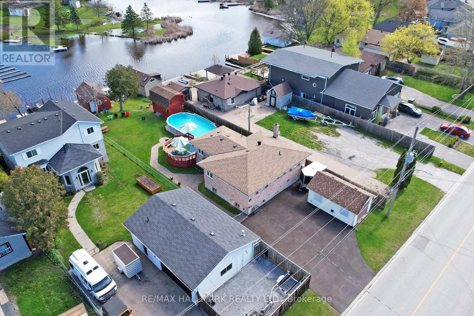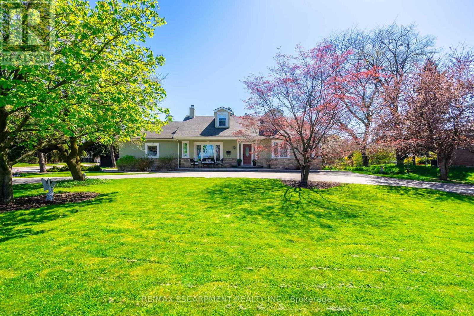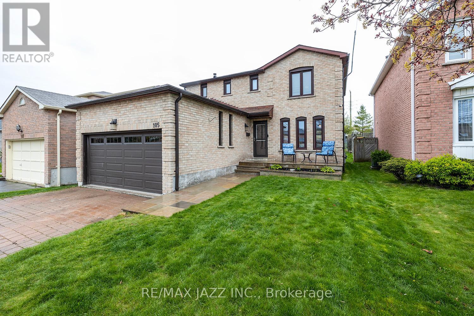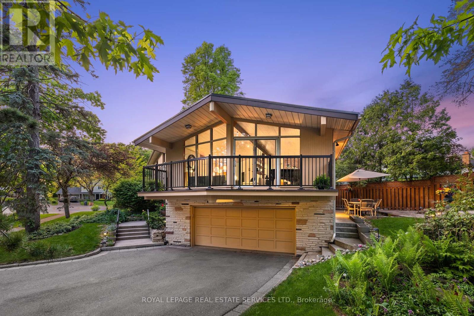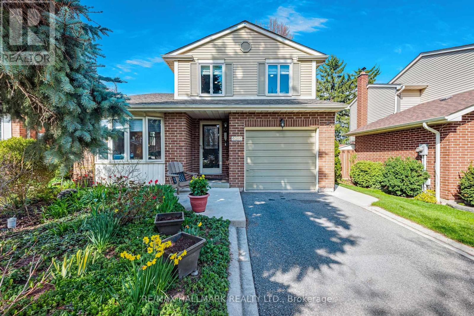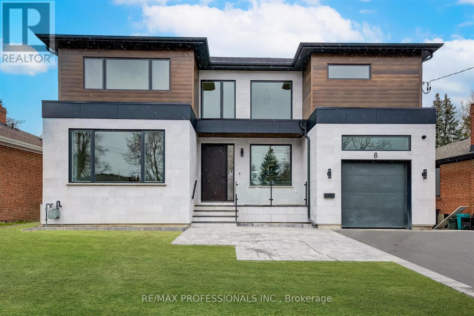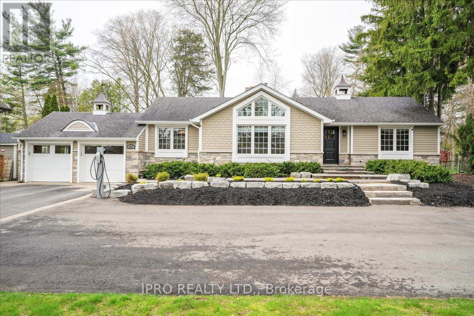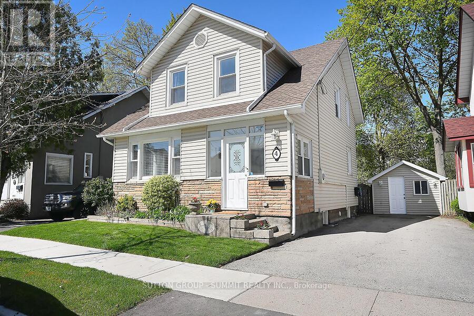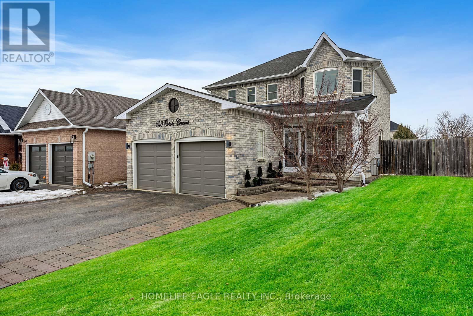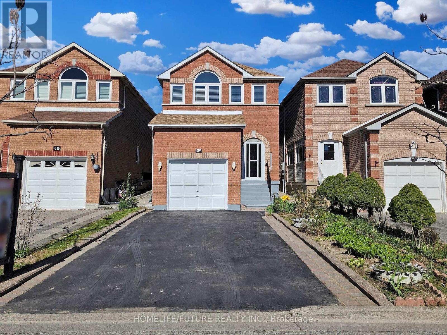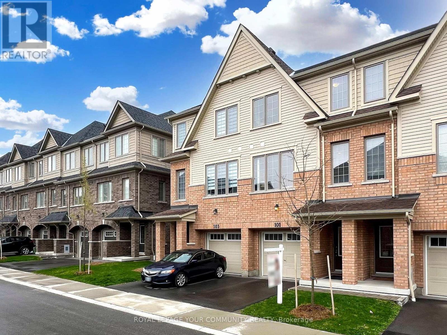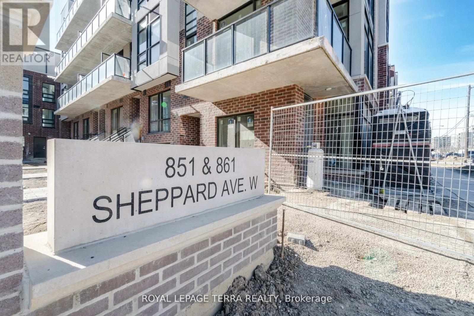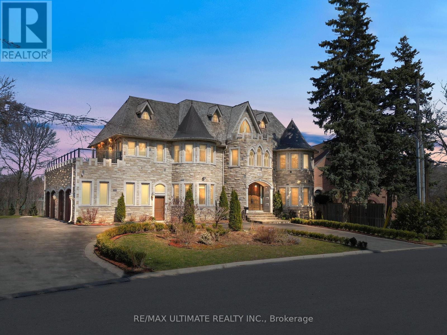6331 Crickadorn Crt
Mississauga, Ontario
Backyard Oasis Like No Other! This Updated 4 Bedroom Home Is Nestled On A Quiet Family Friendly Court, Georges Home W/ Nearly 2500 Sqft Of Space Across 3 Lvls. Very Bright Lots Of sunshine, Formal Living, Dining with a cozy family room With Gas Fireplace, pot light throughout main floor, 4 Spacious Beds & 3 Baths. Pantry/Servery In Dining Area, Upgraded Kitchen W/ W/O & Garage Entry. Master Bed W/ Wall-To-Wall Closets & Dbl Doors. Fin Bsmt w rec Room,5th bedroom & Full Bath. Backyard Private Fenced Yard W/ Access To Trail, Massive Deck & Above Ground Pool, Great Location Steps To Schools, Parks And Minutes to Meadowvale Plaza & To All Major Highways. Well Kept Bring your Fussiest Client they will Love it . **** EXTRAS **** AC (2years ),Furnace (4 years) ,new Attic insulation last year, Roof (5 Years) Basement Entrance separate, suitable for extra Rental Income or in-law suit . (id:27910)
Royal LePage Real Estate Services Ltd.
5 Stella Cres
Caledon, Ontario
This exquisite family residence, nestled within the sought-after East Bolton community, boasts an inviting open-concept design. Featuring 3 Bedrooms on second floor with 2 Bedrooms (LEGAL BASEMENT) currently rented for $1900/month. It offers meticulous upkeep, generous proportions of dining, living, family and a striking entrance with a captivating foyer. Upgraded contemporary eat-in kitchen with new appliances (in march 2023) showcasing a stylish backsplash, pantry, abundant space, and ample lighting. Easy access to Major HWY 50, 427, 407 & 400. Insulated Double Garage with pot lights - can be used as a additional living space or gym. Upgraded Electrical panel (200 Amps). Most light fixtures colors can be changed to warm or bright white as per taste. With no side walk this home epitomizes both elegance and practicality. (id:27910)
RE/MAX Realty Services Inc.
44 Russell Hill Dr
Barrie, Ontario
Welcome Home! Nestled in a sought- after location in the South end of Barrie, close to the GO train, zehrs, Barrie public library, elementary schools & high schools, shopping centres, restaurants and more! This home is meticulously renovated, boasting 4 Bedrooms, 2.5 Bathrooms and a double attached garage connected to a repaved driveway that holds 4 cars! Offering a beautiful open concept kitchen + $150,000 spent in renovations & upgrades! The main level holds a formal dining room, half bathroom, exquisite kitchen, living room, upgraded hardwood & a laundry room connecting to the garage. The upper level holds generously sized bedrooms with lots of natural light, that are enhanced with custom built ins for their closets. The bathroom on this floor features an upgraded vanity and tub! The cozy master suite features a custom built closet, & upgraded ensuite adorned with designer finishes! The partially finished basement has the utmost potential! It extends the living space, perfect for family or friends. Providing an additional bedroom & recreational area along with ample storage! A/C throughout the home to keep you cool on those summer days. Upgrades of the property include: Designer kitchen with new cabinets, countertops, backsplash, new appliances, new garage doors, new front + rear exterior doors, new railing, replaced driveway, new windows on the main & 2nd floor, new blinds, new lighting throughout, new furnace, new softener. Don't wait much longer to call this property home. Reach out to me today with any questions or to set up a private showing! **** EXTRAS **** Designer kitchen with new cabinets, countertops, backsplash, new appliances, new garage doors, newfront + rear exterior doors, new railing, new windows on the main & 2nd floor, new blinds, newlighting throughout, new furnace & water softner (id:27910)
Century 21 Royaltors Realty Inc.
554 Foxcroft Blvd
Newmarket, Ontario
Welcome home to a true gem in Newmarkets esteemed Stonehaven Community. Meticulously kept and tastefully upgraded, this bright and spacious semi-detached home backs onto a picturesque greenbelt and is nestled in a desirable and family-friendly neighbourhood! This stylish and fully move-in ready beauty is flooded with natural light from its unobstructed views and features a fully finished walk-out lower level! Step inside to find an uber-functional floor plan featuring 9 ft ceilings on the main level and modern flooring through-out. Features include an open concept living and dining area with a walk-out and lush greenspace views; a spacious and modern eat-in kitchen with extended neutral cabinetry, quartz countertops and backsplash, a breakfast bar, stainless steel appliances and a convenient pot filler; Make your way upstairs to find three generous-sized sun-filled bedrooms, two full updated bathrooms and an upper- level laundry room. The primary bedroom boasts a spacious walk-in closet, a neutral 4-piece ensuite and an additional floor-to-ceiling closet. The finished walk-out lower level offers a versatile recreational space perfect for any family's needs as well as a full bathroom and a walk-out to the patio/backyard that provides the perfect setting for relaxation or entertaining while overlooking the greenspace. Step outside to discover the backyard oasis, with direct access to scenic trails, the Magna Community, shops, transit and top-rated schools. Don't miss this opportunity to elevate your lifestyle in a home that offers comfort, style and tranquility. **** EXTRAS **** Located in highly desirable Stonehaven Community, Mins to Magna Community Centre, Newmarket High School, Stonehaven School, Catholic Schools , trails, parks, Close to all conveniences, shops, hospital, restaurants, transit, GO, Hy404 &400 (id:27910)
RE/MAX All-Stars The Pb Team Realty
69 Conistan Rd
Markham, Ontario
This Gorgeous Home Is Newly Renovated From Top To Bottom W/ Impeccable Attention To Detail Featuring High-End Finishes. Nestled On A Spectacular Premium Pie Shap Lot (Wider At Rear 35.58 ft x 27.42 Ft Per Geowarehouse). Featuring Custom Cabinetry, Designer Light Fixtures, Integrated Lighting, Engineered Hardwd Flrs, Brand new Fireplaces. The Contemporary Style Kitchen Features + Quartz Countertops, Brand New Top Of The Line Bosch B/I Appliances. 4 Bedrooms On Second Level All W/ Ensuite Bathrooms, Inclusive of An Expansive Primary Suite, Luxury Open Concept Walk-In Closet Opens To 5-Piece Ensuite, His & Hers Sinks, Free Standing Soaker Tub & Seamless Glass Shower. Tons of pot lights + skylight+ smooth ceiling. **** EXTRAS **** Fin Basement Feats, Spacious Rec Rm, 2 Bedrms. Located in Highly Desired Unionville in Top Ranking School Zone: St. Justin Martyr Catholic+Unionville HS; Mins to Main St. Unionville & Hwy. (id:27910)
Century 21 The One Realty
1 Fancamp Dr
Vaughan, Ontario
Luxurious Freehold END-UNIT Townhouse Located In Vaughan In The Desirable Community Of Maple. Loaded With Upgrades From 9ft Ceilings On All Three Floors, 4+1 Bedroom, 5 Baths, Transitional Upgraded Kitchen W/Stainless Steel Appliances, Hardwood Floors Throughout, Granite Counter Top and Center Island. 2nd Floor Laundry With Sink and Custom Cabinetry, New Bathroom Vanities, Home Office On Ground Floor With Large Windows and Plenty Of Sunlight. Direct Access From The Garage To The House. Primary Bedroom With 5pc Bathroom and Brand New Glass Shower With Upgraded Tile and W/I Closet. In Ground Sprinkler System, Fully Fenced In Backyard With Shed and Cabinetry***Finished Basement Studio Apartment With Separate Side Entrance, Living Area, Kitchen, 4pc Bathroom & Glass Shower For Additional Rental Income$$$ Walking Distance To The GO Station, Close To Hwy 400, Wonderland, Hospital, Parks, Schools, Wallmart, Lowe's, Restaurants and Maple Community Center. Don't Miss This Amazing Opportunity! **** EXTRAS **** S/S Fridge, Stove, Hood and Brand New B/I Dishwasher, Washer/Dryer, Brand New Window Coverings, Existing Light Fixtures, Garage Door Opener With Remote, A/C, CVAC, In Ground Sprinklers, Backyard Shed And Cabinets. (id:27910)
Rc Best Choice Realty Corp
177 Canyon Hill Ave
Richmond Hill, Ontario
Discover the elegance of this stunning luxury smart home located in the prestigious Westbrook neighborhood. Boasting approximately 5230 sq.ft. of living space, including a 1425 sq.ft. finished basement, this detached home features marble entryways and powder rooms, hardwood floors, smooth ceilings throughout, and soaring 10' ceilings on the main and master bedroom levels, with 9' ceilings on the second floor and basement. Enjoy numerous upgrades such as granite countertops, custom backsplash, cabinet mouldings, pot lights, and an ornate iron staircase. The entrance door is enhanced with beautiful iron decorations, and the second-floor media room is versatile enough to serve as a fifth bedroom. This property is a must-see for those seeking a blend of luxury and functionality. **** EXTRAS **** Tandem 3 Car Garage. High-Ranking Schools (Richmond Hill Hs And St. Theresa). (id:27910)
Jdl Realty Inc.
87 Serano Cres
Richmond Hill, Ontario
***Gorgeous***Elegant & Spacious & Welcoming-Family Hm(W/Fully Finished Walk-Out W/Separate Entrance To Bsmt) In Sought After Jefferson Forest Community**Meticulously Maintained & Newly Updated/Stylish Hm***3004Sf(1st/2nd Flrs As Per Mapc)+Full Walk-Out Finished Bsmt(A Separate Entrance)**Practical-Functional Flr Plan W/Open-Concept,Hi Ceiling(Main-9Ft)--Delightful W/Abundant Natural Lits-Happy Vibe Kit-Breakfast-Fam Rm & New Gourmet Kit(2024-New Cabinet/Appl/Countertop)-Combined Breakfast Area & Gathering Fam Rm Area**Huge Primary Bedrm W/Spa-Like 5Pcs En-Suite W/Huge Glass Shower/Soaker Tub**All Spacious/Good Size Of Bedrms--Fully Finished Walk-Out Bsmt(Potential Rental Income--Suitable For A Large Fam)**Recent Upd'd:NEW KIT CABINET+APPL(2024),NEW KIT COUNTERTOP(2024),NEW BACKSPLSH(2024),NEW GLASS RAILING(2024),NEW POT LITS(2024),NEWLY PAINTED(2024) & UPD'D HARDWOOD FLR,GAS FIREPALCE & MORE***SPACIOUS--ULTRA NATURAL SUN-SOUTH EXP. Hm Nestled On Quiet St* **** EXTRAS **** *New Fridge(2024),Stove(2024),New B/I Dishwasher(2024),New Kitchen Cabinet(2024),New Countertop(2024),New Backsplash(2024),Gas Fireplace,New Pot Lits(2024),New Modern Glass Railing(2024),Extra Appl(Bsmt-Fridge,Stove,B/I Dshwshr,B/I Hd Fan (id:27910)
Forest Hill Real Estate Inc.
33 Glebemount Ave
Toronto, Ontario
Immerse yourself in the vibrant spirit of East York with this modern 2-storey semi-detached home it's a hidden gem with so much to offer at a price that won't break the bank! Dive into homeownership effortlessly as the basement suite generates extra income, making it a dream for first-time buyers, multigenerational families, and savvy investors alike. Tucked just around the corner from Danforth Ave, this property boasts a backyard space perfect for setting up your patio furniture and creating a cozy outdoor retreat. Step onto the welcoming front porch, setting the scene for modern living. Inside, an open-concept layout seamlessly merges the living, dining, and kitchen spaces, while three generously sized bedrooms upstairs with LOTS of closet space, a spacious 4-piece bath, and ensuite laundry ensure convenience and comfort. Enjoy the luxury of a second-floor deck, perfect for soaking up the sun and dining al fresco. Meanwhile, the basement, accessed via its exclusive entrance from the backyard, boasts a tastefully renovated white kitchen with a spacious washroom, and a generously sized bedroom with ample closet space. Plus, a living area that's both versatile and functional, complete with laundry facilities for added peace of mind. And don't forget about the detached garage in the back perfect for all your storage needs. Don't miss out on this incredible opportunity to own a piece of East York's dynamic energy it's time to make this house your home! **** EXTRAS **** Upper tenant is currently paying $5029.60 plus utilities and is vacating on June 23, 2024. Basement is currently vacant (market rents close to $2000/month). Open House Sat May 4th & Sun May 5th, 2-4pm (id:27910)
RE/MAX Ultimate Realty Inc.
#1801 -33 Frederick Todd Way
Toronto, Ontario
Nestled in the heart of Leaside, this elegant 2BR plus Den, 3 Bathroom corner suite epitomizes lavish living, boasting over 1750 sf of meticulously designed space & southeast views. Upon stepping inside, you're greeted by a grand foyer adorned with timeless black & white diamond-shaped tile flooring, leading to a private powder room & coat closet. Entering the expansive great room, natural light floods through the floor-to-ceiling windows, dancing upon the rich hardwood floors, infusing the space with a warm & inviting atmosphere. The generously sized living & dining area offers the perfect canvas for personalization, while the modern kitchen, discreetly tucked away, showcases top-of-the-line Miele appliances, ample storage, a seated breakfast bar & elegant quartz countertops. Secluded from the living areas, the laundry room & bedrooms provide a serene retreat, each boasting a walk-in closet & ensuite bathroom. Step outside onto the balcony, accessible from both bedrooms, with the primary suite boasting its own private balcony. Den can easily be used as a breakfast rm or enclosed to create a sep. office, addit'l BR or TV room. 2 Pkg + 1 Lck. Fees for pkg are $76.61/mo over current maint fees & $22.63/mo for a lckr. (id:27910)
Chestnut Park Real Estate Limited
52 Forest Ridge Avenue
Waterdown, Ontario
Beautiful detached home in desirable East Waterdown. Welcome to this well crafted home, with open main floor layout with plenty of space for the family. The kitchen has lots of room to work and entertain, as well as enjoy the back yard. The bedroom level has large rooms with loads of storage, plus bed level laundry. A great family home located steps to large park, on a quiet street. Be sure to add this to your mush see home list. (id:27910)
Keller Williams Edge Realty
114 Riverglen Dr
Georgina, Ontario
Welcome to 114 Riverglen Dr.. Located in Central Keswick this high and dry Direct Waterfront 3+ 2 Bedroom All Brick Raised Bungalow offers residential living in a spectacular cottage like setting. With boat house, docking, expansive patio/decking and 16x32ft above ground pool the property shows like a personal resort. Beautifully maintained and upgraded with newer items that include Furnace and C/Air -2021, Pool Liner 2023 and 6 car paved driveway -2023. The lower level with 2nd Kitchen, 2 bedrms, family rm/ gas fireplace offers great potential for a cozy in-law suite. This home will appeal to Families of Boaters, Snowmobilers, Fishermen, Entertainers and any Outdoor enthusiast. (id:27910)
RE/MAX Hallmark Realty Ltd.
46 Mountain Brow Blvd
Hamilton, Ontario
Welcome to 46 Mountain Brow Blvd. This home is located in a prime location w/ stunning views! The updated kitchen features light gray cabinets, quartz countertops, induction cooktop, double wall ovens, instant hot water tap & island w/ bar fridge! Off the kitchen you'll find the dining & living area. The main floor has 3 beds, one w/ a 3-pc ensuite & an additional 4-pc bath. Also located on this level is a 2-pc bath & laundry facilities! The upper level is a primary retreat w/ ensuite complete w/ walk-in glass shower & free-standing soaker tub. You'll also find a walk-in closet, seating area & an office area. The lower level features a bedroom sitting room, tastefully decorated 3-pc bath, large recreation room w/ kitchenette as well as ample storage!! Finally, the crowing jewel of this large property is the backyard oasis. You'll find a recently updated pool, hot tub, fishpond, fire pit, large, covered patio w/ retractable screens & ample space to grow your own veggies!! RSA. (id:27910)
RE/MAX Escarpment Realty Inc.
105 Marshall Cres
Ajax, Ontario
Exclusive Area of Central AJAX !! 2 Storey Family Home With 3 Bedrooms + 3 Washrooms and A Finished Basement + 2 Car Garage. The Expanded Kitchen and Breakfast Area Features A W/O to Back Deck & Private Back yard with No homes Behind. Main Level of this Wonderful Home has an Updated Kitchen with A Combined Breakfast area, Dining Room & Living Room. The Kitchen & Breakfast Area Also Features A Wood burning Fireplace. B/Yard is a Premium Yard and Offers greater Privacy With no homes directly behind . There is a Garden Shed and Low Platform Deck and the Yard is fully Fenced. The Second Level Features 3 Bedrooms Which include a Generous Sized Primary bedroom With an Updated 4 piece En-suite and large Walk in Closet. Updated Windows In Primary Bedroom Overlook The Front Yard. All Other Bedrooms Have updated Windows. 2nd & 3rd Bedroom Overlook The Backyard. Convenient Main Floor Laundry, Direct Access to Garage (GDO + Remote). FURNACE 2015 - AIR CON - 2019 PORCH 2016 - EAVES 2018. Close To All Amenities, Walking Distance To Public Transit & Much More!!! . Don't Miss the Opportunity to Make this Wonderful Family your Own! **** EXTRAS **** Just oVer 1600 Sq Ft + Finished Basement With a Large Recreation Room, Small Gym Area + Another Generous Sized Bedroom with laminate Flooring. You Will also Find the Mechanical / Utility Area in the Basement. Hot Water Tank Is Rented (id:27910)
RE/MAX Jazz Inc.
1557 Calumet Pl
Mississauga, Ontario
This mid-century modern side split home, which is situated in the highly sought-after Lorne Park neighbourhood, you will be greeted with a welcoming living space that oozes charm and elegance. The family room boasts hardwood floors, high ceilings adorned with beautiful cedar planks, and a cozy fireplace with floor-to-ceiling windows plus a walkout to a balcony that offers breathtaking views of the surrounding scenery. The large dining room, which can easily accommodate dinner parties and gatherings with friends and family, is adjacent to the family room. The kitchen featuring top-of-the-line stainless steel appliances, granite countertops, a beautiful backsplash, and a breakfast area complete with a coffee bar and ample storage options. The upper level of the home houses four generously sized 4 bedrooms, each with ample storage space, and is capped off by a luxurious primary bedroom with an ensuite bathroom and includes a walk-in closet. The lower level of the home contains an additional 4 rooms that are designed to be used as an additional 5th bedroom plus office, and a large family room with a fireplace and wet bar/coffee bar. This level also includes a laundry room, a full bathroom, and access to the backyard.On the fourth level of the home, you will find an additional room that is perfect for storage, a cedar closet, and entrance to the garage, as well as a crawl space for additional storage. This space is perfect for those who need extra room for storing seasonal items, sports equipment, or other belongings.The backyard is an open canvas, with plenty of space to create your own masterpiece.This stunning home is perfect for anyone looking for a comfortable living experience in one of the most desirable neighbourhoods in the city **** EXTRAS **** Heated Fl. Bath 3pc & 4pc, Heating Forced Air, Optional-Baseboard Heaters, Separate Entrance to L. Level Ideal/Nanny S. Ing. Sprinkle S. Roof 2022, Furnace & Ac 12Y. Most windows & Doors replaced about 12Y+. Kitchen updated, Driveway 10 Y+ (id:27910)
Royal LePage Real Estate Services Ltd.
4056 Stonemason Cres
Mississauga, Ontario
*Wow*Absolutely Stunning 5 Level Sidesplit Beauty In The Heart Of Erin Mills*Great Curb Appeal Lavishly Landscaped With Mature Trees, Lush Gardens & Long Driveway*Fantastic Newly Renovated Design Perfect For Entertaining Family & Friends*Gorgeous New Hardwood Floors*Bright & Airy Ambiance*Sun-Filled Living Room With Bay Windows & Electric Fireplace*Gorgeous Gourmet Chef Inspired Kitchen With Luxury Vinyl Flooring, Quartz Counters, Custom Backsplash, Modern Black Hardware, Oversized Sink, Valance Lighting & Centre Island Overlooking Dining Room & Family Room*Amazing Master Retreat With Mirrored Double Closet, 3 Piece Semi Ensuite & Clawfoot Soaker Tub*3 Spacious Bedrooms With Large Closets & Large Windows*Professionally Finished Basement With Pot Lights, Laundry Room, Laundry Sink, 3 Piece Bathroom & Above-Grade Windows*Impressive Main Floor Family Room With Gas Fireplace, Custom Mantle & Walkout To Your Breathtaking Backyard Oasis*Pure Peace & Tranquility Surrounded By Nature*Total Privacy!*Perfect For Family BBQ's*Put This Beauty With So Much Class & Charm On Your Must-See List Today!*Worth Every Penny!*Don't Let This Beauty Get Away!* **** EXTRAS **** *Brand New Renovated Kitchen, Bathrooms, Flooring 2022*Gas Fireplace*Electric Fireplace*Separate Side Entrance*Concrete Walkway & Patio* (id:27910)
RE/MAX Hallmark Lino Arci Group Realty
RE/MAX Hallmark Realty Ltd.
8 Greening Cres
Toronto, Ontario
Stunning Brand New Luxury Custom Rebuild By Rusand Home In Desirable Princess Rosethorn. App. 3200 Sf. 4 Plus 1 Bedroom, 5 Baths. 9'Ceilings. Bright Open Concept Gourmet Kitchen With Large Island, Pantry And Great Room Area. Wide Plank Oak Hardwood Floors Throughout. Floating Staircase With LED Lights, Glass Railings. Main Floor Office. Luxurious Primary Suite. Custom Finishes And Fixtures. Meticulous Workmanship. Heated Floors. High Ceilings. Bright Lower Level. Smart Home Design, Rosethorn JS. Rosethorn Echo Valley Parks. Close To TTC Thorncrest Plaza, All Amenities. **** EXTRAS **** Control4 Automation System, 2 HVAC Plus Heat Pump, Rough In For Generator, Heated Floors In LL And Second Floor Baths, Dedicated Smart Mechanical Room, Security System, Security Lights, 2 Laundry Rms, Solid Doors, Custom Hardware (id:27910)
RE/MAX Professionals Inc.
1037 Lakeshore Rd W
Oakville, Ontario
Rarely offered bungalow on a huge well treed lot (size 95' x 180'). Approx 3000 Square feet of living space with high ceilings. Situated in south Oakville. A perfect lifestyle opportunity with a prestigious Lakeshore Road address. 2+2 (4) Bedrooms, 3 Full baths + 1 Half bath, Hardwood floors, Updated bathrooms with heated floors, pot lights and many more upgrades. Spacious Muskoka room overlooking very private yard with heated swimming pool and entertainment patio. Recently added U-shaped driveway and a Tesla charger. Walking distance from Appleby College, high schools, Coronation Park, Downtown Oakville restaurants, local trails, and the lake. Ideal lot for your new dream home or light renovation for more space. (id:27910)
Ipro Realty Ltd.
4 Mill St S
Brampton, Ontario
Step into the charm of this beautifully crafted home boasting three spacious bedrooms plus a versatile additional room, ideal for an office or guest space. The allure continues outside with an enchanting English garden, a haven for relaxing and entertainment. The updated kitchen sparkles with modern amenities, inviting gatherings and everyday convenience. Custom built-ins throughout add a touch of elegance and functionality, enhancing every corner with tailored storage solutions. Descend into the basement, a versatile space prefect for recreation or creating a cozy retreat. With it's blend of timeless charm & contemporary comforts, this home offers idyllic retreat, just minutes away from the vibrant downtown Brampton. Don't miss the opportunity to make this haven yours and embark a new chapter of comfort & style. Welcome home! You will love taking strolls in the summer & skating in the winter at the beautiful renowned gage park. **** EXTRAS **** STEPS TO SCHOOLS, HIGHWAYS, PUBLIC TRANSIT, CITY HALL, FOUR CORNERS, ROSE THEATRE, LOCAL SHOPS & DINING. ROOF IS APPROXIMATELY 5 YEARS OLD, FURNACE APPROXIMATELY 8 YEARS OLD (id:27910)
Sutton Group - Summit Realty Inc.
1149 Oriole Cres
Innisfil, Ontario
Perfect 3+1 BR & 4 Bath Detached Home In The Sought After Alcona Community *On a Private Crescent *Premium 52FT Frontage *Siding onto Crossroads Park *Can Fit 6 Parking On Driveway *Sun filled East and west Exposure*Fenced Yard with interlocked patio w/ Gazebos + hookup for gas barbeque*Boasting over 2300 SqFt Of Living Space*Pot Lights On Main Floor *Upgraded Hardwood floors throughout main and 2nd *Beautiful Landing Area For Relaxing W/Walk Out To Deck Looking Over Private Green Space *Chef's Kitchen W/ Stainless Steel Appliances + Granite Stone Counters + Backsplash + Recessed Lighting + Large Centre Island + Large Breakfast Area W/ Walk Out To Massive Deck + hookup for gas stove *Family Room W/ Gas Fireplace *Laundry on Main floor *Huge Primary Bedroom W/Walk In Closet & Spa Like 5 PC Ensuite Spacious Bedrooms * Finished Basement W/ In-law potential + Kitchen + Living Area W/Electric Fire Place + 3PC Bath *Beautiful contemporary all brick exterior*Minutes away from Innisfil beach (id:27910)
Homelife Eagle Realty Inc.
43 Kruger Rd
Markham, Ontario
Excellent Location, Well Maintained Detached Home With 3 Bedrooms In Highly Demand Area Of Markham. Enjoy Open Concept Layout With Hardwood Floor, Main Floor Kitchen Is Upgraded To Modern Kitchen With Backsplash, Island, Stainless Steel Appliances. Fully Fenced Private Backyard with Wood Deck. Finished Basement With Kitchen, combined Bedroom & Rec Room and Separate Entrance. Lots Of Natural Light And Large Windows. Close To Schools, Transit, Shopping, Park, Etc. ** This is a linked property.** (id:27910)
Homelife/future Realty Inc.
101 Danzatore Path
Oshawa, Ontario
Location, Location! 3 Year new spacious Condo Townhouse has 4 Bedroom and 3 bath w/low maintenance fees (253.89). Amazing opportunity for Investor, 1st time home buyer or for a family home. Superb floor plan, Open Concept, 9' smooth ceiling in kitchen and LR/DR area, Modern, White Kitchen has S/S Appliances, stone counter has breakfast bar, Dining area walkout to deck. Prim Room has 4pc ensuite, All Bedrooms have window and closet. Direct access to Garage, RR has Patio door to backyard. Shows well. **** EXTRAS **** Minutes to The University of Ontario Institue of Technology and Durham College, Easy Access to 407,Hwy 401, Close to Costco and many other shoppings. (id:27910)
Royal LePage Your Community Realty
#66 -861 Sheppard Ave W
Toronto, Ontario
***This Is An Assignments Sale***, Showing is Available, Greenwich Village Towns At Sheppard Subway, A New Stackable Townhome Development By Crown Communities. The ""Little Italy"" Model Offer 1,110Sf + 60Sf Balconies And 251Sf Rooftop. Short Walk To Sheppard West Subway Station. Transit To York University At The Doorstep. Contemporary European Inspired Updated Kitchen Cabinets With Quartz Countertop & Backsplash & S./S Appliances. Laminate Floors Throughout, 9' Ceiling, Wood Staircase. 2nd Floor Plan With 2 Bedroom And Accommodate 2 Full Bathrooms. **** EXTRAS **** Barbecues, Fitness Centre With State Of The Art Cardio Equipment, Yoga Studio, Outdoor Garden, Multi-Purpose Lounge, Outdoor Rooftop Lounge, Private Dining Room, Fire Pit, Sauna.Barbecues, Fitness (id:27910)
Royal LePage Terra Realty
96 Northdale Rd
Toronto, Ontario
European Inspired Luxury Chateau with a Huge Open Concept Living Space (8065 Sf). Soaring 30' Cathedral Ceiling Welcomes An Abundance Of Natural Light. Entertainers Dream Kitchen with Large Centre Island, Marble Countertops, Spacious Pantry. Master Bedroom with Boudoir & 6 Piece En-suite. 5 Bedrooms with En-suite. Open Concept Finishes. Walk Out Basement, Ideal For Nanny Quarters/ In-law Suite. Sitting on Nearly 1 Acre Pie Shaped Lot, All Stone Exterior & Topped with Custom Copper Roof. **** EXTRAS **** S/S Thermador Fridge, S/S Thermador Wall Oven W. S/S Microwave. 5 Burner Thermador Gas Cooktop. S/S Dishwasher, Wine Fridge, W/D. G/D Opener/Remotes. 3 Fireplaces. All Elf's/ Window Coverings. New Irrigation System Installed. (id:27910)
RE/MAX Ultimate Realty Inc.

