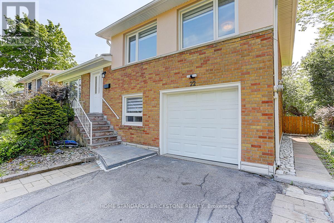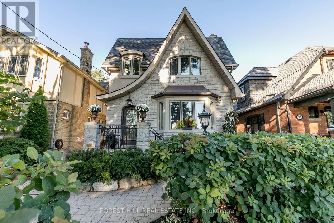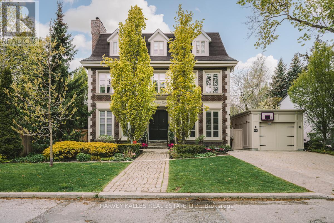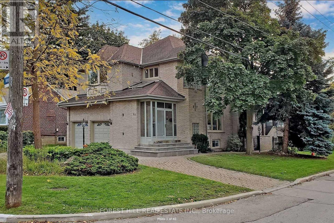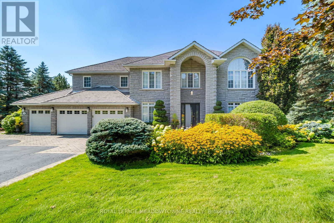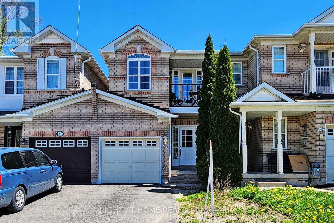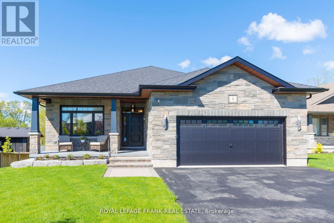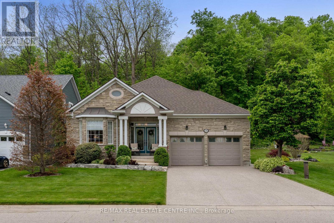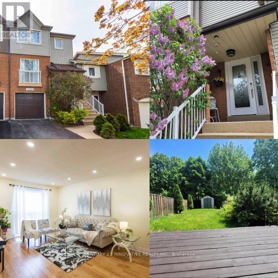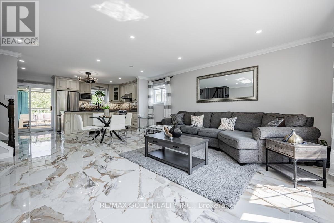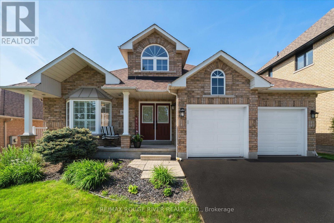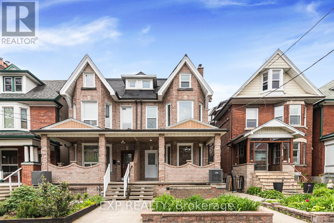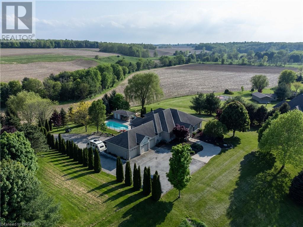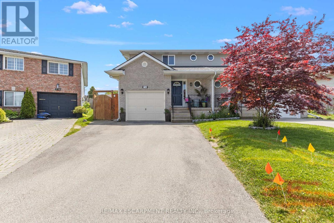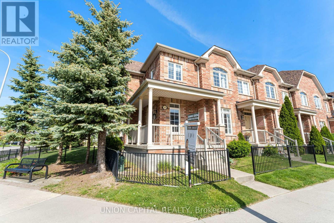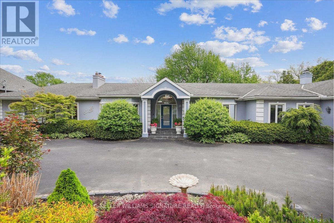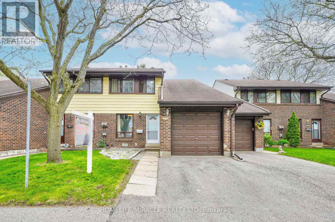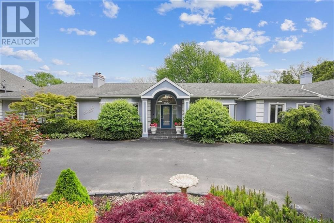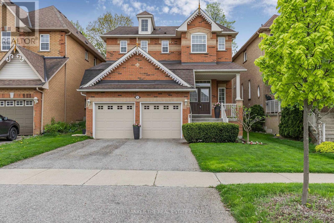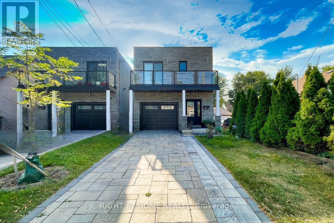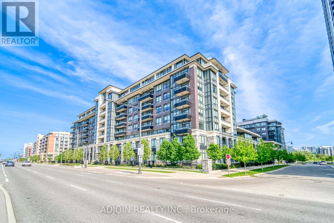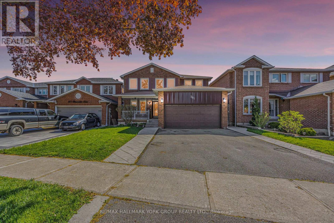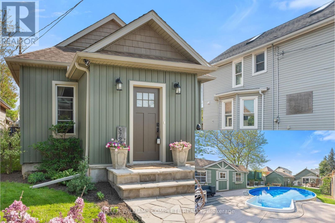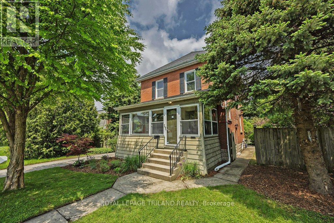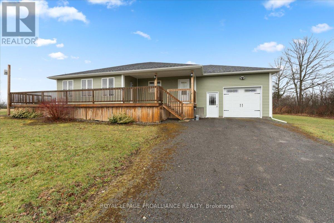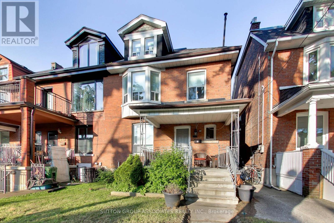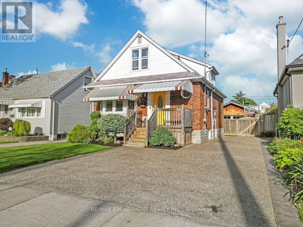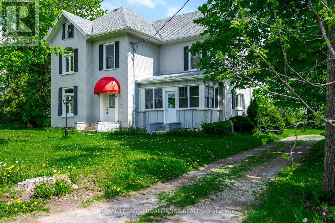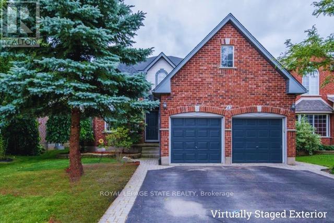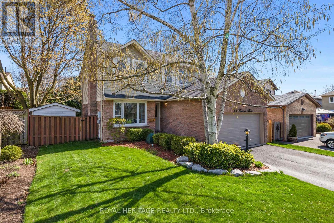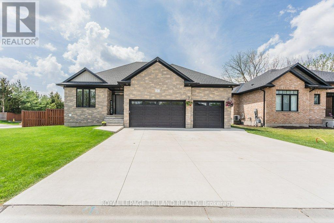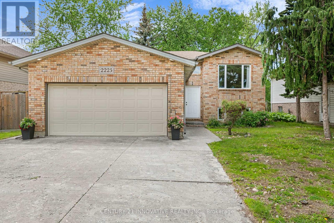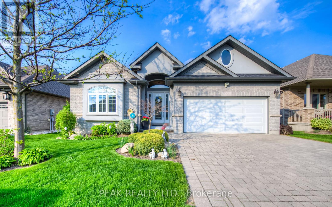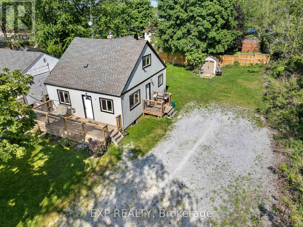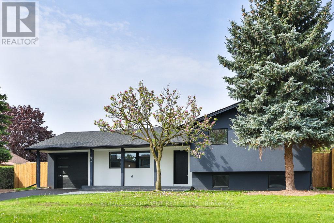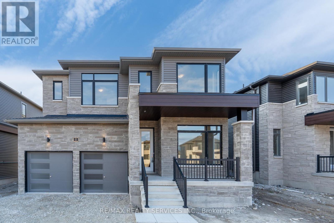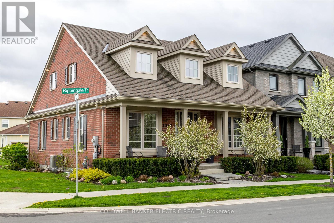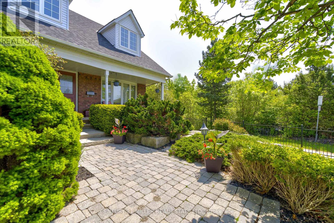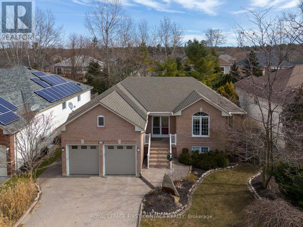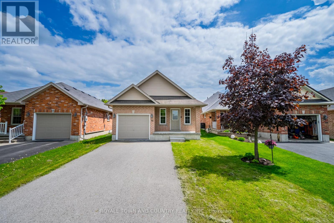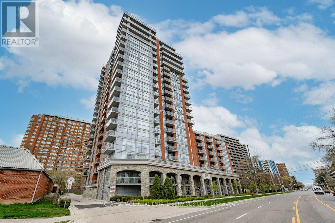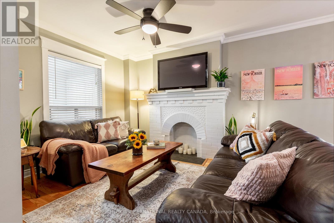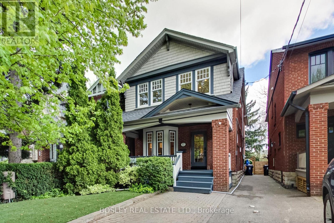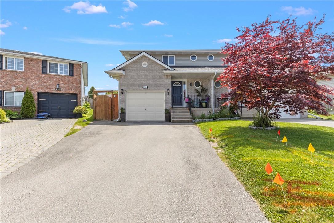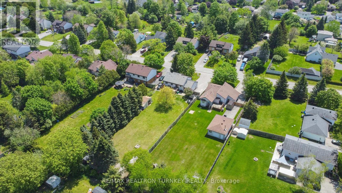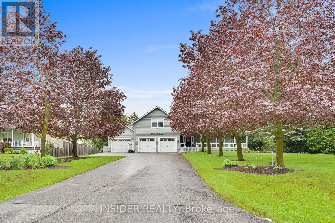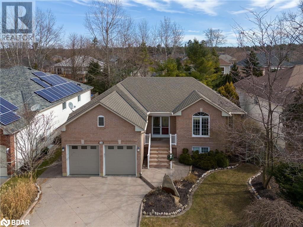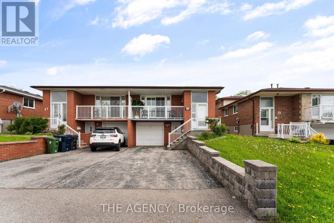22 Bowerbank Drive
Toronto, Ontario
Don't Miss This Very Beautiful, Fully Renovated and Meticulously Maintained Home. Modern Kitchen W Quartz Counter Tops, New Appliances, Spacious Cabinetry, Engineering Hardwood Floors, Open Concept Living and Dining Area, Electric Fireplace, Bright Rms With Large Windows, Finished B W Separate Entrance, Great Layout, Walk Out To Wooden Deck & Gorgeous Private Backyard, Beautiful Summer Garden Offering Serene Views, Premium Lot Can Park 4 Cars, Excellent Location With Steps To Yonge St, Finch Subway Station, Restaurant, Shopping, TTC, Parks And Much More Amenities. Lots Of Spent On Renovations. This Home Has It All, A Must See!! Open House Weekend 2pm-4pm. **** EXTRAS **** Existing Appliances, Fridge, Stove, B/I Dishwasher, MIcrowave, Washer, Dryer, All Elf, Windows Coverings. (id:27910)
Home Standards Brickstone Realty
210 Bessborough Drive
Toronto, Ontario
Welcome to this bright, meticulous custom built 2 storey home on the best street in the sought after South Leaside neighbourhood! It features 4+1 bedrooms, 3+1 baths, and a private 3 car interlock parking. Move-in ready, it boasts a natural stone facade, a leaded mahogany front door, high end hardware, wrought iron railings, stone & hardwood flooring, leaded aluminum clad windows & doors, wainscoting throughout, a coffered ceiling dining room, and a convenient main floor family & powder room. Create memories in the spacious principal rooms, including a timeless chef's kitchen designed with double-stacked cabinets, showcasing quartz countertops & backsplash. The oversized multipurpose waterfall island with seating for 5 is perfect for everyday living. Unwind in the tranquil, primary suite revealing a cathedral ceiling, with a spa-like 4 piece ensuite. The private pool sized backyard oasis includes a shed, and a multi-level cedar deck with a solar-lit pergola, ideal for entertaining. **** EXTRAS **** DCS appliances, Bosch dishwasher, 2 fireplaces, 4 skylights, dry bar, exercise room, ample storage closets/shelving, shoe closet, upper level Maytag washer/dryer, Neptune Max air Jet, 6 built-in ceiling speakers & central vacuum system. (id:27910)
Forest Hill Real Estate Inc.
124 Kilbarry Road
Toronto, Ontario
Charming family home sited on tree-lined street in the heart of prestigious Forest Hill neighbourhood. Soaring ceiling heights and expansive windows throughout allow natural light to freely cascade creating ambiance of spacious flow. Formal living and dining rooms enhanced by wide-plank oak hardwood floors, gas fireplace and elaborate plaster crown moulding set the stage for elegant entertaining, while family room with French doors opening to the gardens provides a more casual venue. The kitchen is both stylish and functional featuring large centre island and walk-out to driveway convenient for unloading groceries The primary suite boasts a spacious walk-in dressing room with ample storage, lavish marble ensuite and adjoining office. Two additional bedrooms on this level and third level bedroom and bath is perfect for a teenager who wants privacy and independence. Enviable location within walking distance to some of the best private and public schools, recreational facilities, local shopping, public transit, and a short drive to the downtown financial district (id:27910)
Harvey Kalles Real Estate Ltd.
83 Norton Avenue
Toronto, Ontario
Spacious And Beautiful Family Home, Located In Prime Willowdale E. Perfect Investment Opportunity To Live In, Rent Out, Or Design To Your Own Taste. This Home Offers Over 5300 Sqft Of Finished Space. 2 Kitchens, W/O Basement. Big Loft On Third Floor! Unique Home Like A Duplex. Large Corner Lot 50X120 Ft With 6 Car Interlocked Circular Driveway+ 2 Garage. Steps To Yonge St, Mins To Subway, Shopping,Easy To Access To 401,Top-Ranked School:Mckee Ps/Earl Haig Ss. **** EXTRAS **** 2 Fridges, 2 Stoves, B/I Oven + Microwave, B/I Dishwasher, 2 Washers & Dryers, All Existing Window Coverings, All Elf's. (id:27910)
Forest Hill Real Estate Inc.
4 Stonehart Street
Caledon, Ontario
This stunning home in Stonehart Estates boasts a fantastic floor plan, featuring a gourmet kitchen equipped with built-in stainless steel appliances, porcelain floors, and granite counters, tile Backsplash, this inviting family central space overlooks the tranquil Muskoka oasis backyard, complete with a composite deck, inground pool, and hot tub, perfect for outdoor entertaining. The family room impresses with 20-foot ceilings, while the formal dining room and living room with oversized windows provide ample natural sunlight. Adding to the allure, a practical main floor office offers functionality and convenience. Upstairs, four sun-filled bedrooms await, including a primary suite with a spa-like 5-piece ensuite bathroom. The professionally finished walkout basement is an entertainer's dream, featuring a large recreation/pool room, family room with a gas fireplace, and a custom-built bar with a bar fridge. The basement also includes a luxurious 3-piece bathroom and 5th bedroom. The walkout offers direct access to a spacious patio and private backyard playground all through double French doors. This meticulously designed home combines elegance with practicality, offering a luxurious retreat for both relaxation and entertainment (id:27910)
Royal LePage Meadowtowne Realty
56 Carousel Crescent
Richmond Hill, Ontario
Welcome Home! Beautiful and Cozy Freehold Townhouse - Like Semi (Connected By the Garage only). Newly renovated with a modern touch 3 Bed 3 Bath in the Highly Family Friendly Community, Within Easy Walking Distance To Parks And Schools. Open concept main floor with tons of natural light, 9Ft Ceilings, Generously Sized Bedrooms, Master Retreat With 4Pc Ensuite And Walk In Closet With Organizer. Professionally Finished Basement with 2Pc Bath and large recreational room, Big Driveway, Large Backyard, Garage Entry Door To House, No Neighbours Behind. A Must See! **** EXTRAS **** Walking distance to Yonge St. Main transit lines, Shopping, groceries store, restaurants all within walking distance. Lake Wilcox 5 min drive away. Hwy 404 10 min drive (id:27910)
Right At Home Realty
4 Spartan Court
Quinte West, Ontario
Welcome To 4 Spartan Court Located In The Orchard Lane Estate Neighbourhood Of Quinte West. This Stunning Bungalow Offers The Perfect Blend Of Modern Living Along With The Peaceful Surroundings Of A Rural Retreat. Step Into The Heart Of The Home - The Gourmet Kitchen. Perfect For Entertaining, This Kitchen Contains A Large Island, Top-of-the-line Appliances And Lots Of Storage. The Main Floor Also Includes A Walk-out To The Deck From The Large Family Room, 2 Spacious Bedrooms And 2 Bathrooms. The Lower Level Contains A Large Fully Finished Basement With An Extra Bedroom And Walkout To The Backyard. Conveniently Located Close To Hwy 401, Shops, Healthcare Facilities, Restaurants And Downtown Trenton. (id:27910)
Royal LePage Frank Real Estate
200 Ridge Road
Guelph/eramosa, Ontario
Welcome to your dream home nestled in the charming town of Rockwood! This incredible Emerald model Bungalow offers a serene retreat with meticulously maintained gardens that seamlessly blend into the lush greenspace beyond, providing a picturesque backdrop for your everyday life. As you approach you are greeted by a pebbled concrete driveway leading to a spacious two-car garage with epoxy flooring. Step inside to discover a haven of luxury and comfort. The interior boasts numerous upgrades including coffered ceilings, large bedrooms and many additional upgrades. The heart of the house features a well-appointed eat-in kitchen, perfect entertaining in the open concept space. One of the most remarkable features of this property is its proximity to nature. With walking trails just steps away, explore the scenic paths or simply relax in the beauty of the backyard oasis backing onto conservation. **** EXTRAS **** Town greenspace directly adjacent to the property. (id:27910)
RE/MAX Real Estate Centre Inc.
2259 Munn's Avenue
Oakville, Ontario
::: Great Location::: Top Ranked School District::: Freehold Townhome. Welcome to your beautifully updated three-bedroom townhome nestled in the sought-after community of River Oaks! Heart Of Oakville Quietly Situated In A Family-Oriented Community. Close Proximity to Community Center, Sports Arena, Shopping Plazas & Mall, Parks With Interconnecting Trails And Paths. Sixteen Mile Creek And Glen Abbey Golf Course. Walking Distance To Top Ranked Schools. Next to Nipigon Trail, Close To Go Train And All Major Highways (Qew, 403, 407,401). Large Private Back Yard With Wood Deck Perfect For Summer BBQ's. With Friends & Family. Over size fenced backyard, Separate Big Kitchen, Separate Laundry, Good size driveway, Walkout Basement with Rec Room can be used as an office or Lounge, See the Virtual Tour. Open House May 26th 2pm to 5pm. **** EXTRAS **** Over size fenced backyard, Separate Big Kitchen, Separate Laundry, Good size driveway, Walkout Basement Rec Room can be used as an office or Entertainment room, See the Virtual Tour. Open House May 26th 2pm to 5pm. (id:27910)
Century 21 Innovative Realty Inc.
7 Jerome Crescent
Brampton, Ontario
Beautiful and Fully Upgraded Detached 4 Level Side Split In The Sought After ""J"" Section.This well maintained house features finished basement with fully Brand new Washroom.3 Bedrooms On Upper Level.Fully upgraded kitchen with S/S Appliances and quartz counter and lots of space.Walking Distance To Schools, Parks, Transit and Professors Lake..Huge backyard with two tier Deck for perfect summer BBQ and Entertainment. **** EXTRAS **** New washroom (2024)in Basement, New Windows(2024) front two rooms,New Paint, Furnace and AC (2022),Porcelain tiles in living area,GDO ,New flooring (2024 ) in foyer,Pot lights in living room. (id:27910)
RE/MAX Gold Realty Inc.
98 Dawnhill Avenue
Oshawa, Ontario
Welcome to this Updated Bungalow Located on a Quiet, Mature Oshawa Neighbourhood! This Well Maintained 2 + 1 Bedroom, 2 Bath Home Features an Updated Modern Kitchen with Quartz Counters and a Sliding Glass Door to the Yard! Cozy Inviting Living Room with Gas Fireplace. California Shutters throughout! 1,929 Sq. Ft. Main Floor Office Space with Large Bay Window Overlooking the front Garden, (Could also be used as a Bedroom) The Primary Bedroom has His & Her Closets & Ensuite with Soaker Tub, Double Sink & Separate Shower, Convenient Laundry Room on the Main Floor. Downstairs, there's another Bedroom and Large Storage Space with Barn Door and Ample Unfinished Space for Storage or to Finish as a Large Rec Room. Rough in for Extra Bathroom. 2 Car Garage with Entry to Front Foyer. Close to 401, Oshawa GO, Shops, Restaurants. Plus The Oshawa Center is just a short walk. (id:27910)
RE/MAX Rouge River Realty Ltd.
250 Saint Clarens Avenue
Toronto, Ontario
Welcome To 250 Saint Clarens Avenue, A LEGAL Triplex, Located In The Heart Of Dufferin Grove. This 7 Bed 4 Full Bath 2.5 Storie Triplex Is Turn Key Ready! Each Level Has A Private Walk Out Deck, A Double Garage And A Huge BackYard. The First Unit Offers 2 Beds, 1 Full bath, And An Amazing Kitchen Walkout. The Second Unit Continues Up From the 2nd Floor To The Roof Top Terrace, Boasting A Beautifully Renovated Kitchen, Full Bathroom + Full Ensuite Connecting To Your Primary Bedroom On Roof Top Level. The Third Unit Located On The Lower Level Has Two Walk Outs, Fully Renovated With Oversized Bedrooms. New Roof/Flat Roof, Windows, New Hard Woof Throughout, Paint, Quartz Countertops, Bathrooms, Appliances, Everything Top TO Bottom Has Been Completed. Conveniently Located, Just Steps Away From Lansdowne Station, Bloor Street That Offers Tons Of Amenities In The Immediate Area. Known For Its Community Spirit The Dufferin Grove Neighbourhood Is The Place To Be. Whether It Be An Investment Property Or A House Hack, This Home Is Right For You, Currently Completely Vacant, Book Your Private Showing Today! **** EXTRAS **** Fully Updated Legal Triplex, Fire Rated, Back Flow Valve (id:27910)
Exp Realty
95 St George Road
Paris, Ontario
Welcome to this exquisite luxury bungalow, a true gem nestled on the hillside overlooking the quaint village of St. George and the beautiful countryside. Boasting 2,900 square feet of elegant living space on the upper level and an additional 1,790 square feet of meticulously finished lower level, this home offers an unparalleled blend of comfort, style, and sophistication. As you step inside, you are greeted by an expansive open-concept living area, featuring high ceilings and large windows that bathe the space in natural light. The heart of this home is the gourmet kitchen, custom cabinetry, and a spacious island that invites culinary creativity and entertaining. The luxurious master bedroom is a sanctuary of its own, complete with a spa-like ensuite bathroom featuring a soaking spa tub. The master suite also includes a generous walk-in closet, providing ample storage space. Two additional well-appointed bedrooms on this level offer comfort and privacy for family members or guests, with an additional full bathroom. Descend to the lower level to discover a stunning 2-bedroom in-law suite, thoughtfully designed with its own private entrance. This suite features heated floors throughout, ensuring warmth and comfort year-round. The cozy gas fireplace adds a touch of elegance and warmth to the spacious living area. The lower level also boasts a large recreational room, a pool table, full wet bar and another gas fireplace and heated floors, creating the perfect environment for relaxation or entertainment. From here, walk out to the breathtaking pool area, where you can enjoy sunny afternoons and tranquil evenings by the water. The seamless indoor-outdoor flow makes this home an entertainer's dream. This luxury bungalow is more than just a home; it's a lifestyle. Don't miss the opportunity to own this piece of paradise, Schedule your private viewing today and step into a world of elegance and comfort. (id:27910)
Royal LePage Action Realty
7720 Yvette Crescent
Niagara Falls, Ontario
PRIME LOCATION 3 bed 3 bath, fully finished basement & a large lot with a backyard oasis. Come see 7720 Yvette Crescent in Niagara Falls and fall in love with your new home. With over 1800sqft of finished living space, this home comes with a ton of upgrades including a fully finished basement, stairs throughout (2022), 3pc bath in basement(2022), kitchen countertops, sink & backsplash(2022), upstairs 4pc bath(2022). Upgraded appliances include washer/dryer(2021), fridge & microwave(2021). The fully fenced massive back/side yard features a covered deck providing a ton of shade and privacy, a concrete tile patio with a custom-made BBQ rotisserie, and an organic garden big enough to feed the whole neighborhood for months. Only thing left for you to do is to install your inground pool! Conveniently located minutes away from the QEW, GO Station, parks, schools and shopping plazas. 10 minute drive to Buffalo, NY. 50 minute drive to Mississauga. (id:27910)
RE/MAX Escarpment Realty Inc.
137 Civic Centre Drive
Whitby, Ontario
Welcome to this large end unit corner townhome in the desirable family friendly pocket of Pringle Creek. Filled with natural sunlight, soaring vaulted ceilings, and an open concept living space, this is truly the perfect townhome to move in and enjoy. Sip a coffee or barbecue on your private terrace off the dining room, and enjoy the luxury of having a true double car garage! Easy maintenance with all the benefits! Perfect for young families, downsizers, and investors! Chef style kitchen with stone countertop and tons of counterspace. Large principal bedrooms and newly updated washrooms! Full basement with endless possibilities waiting for your final touches. Additional den on main level for at home office or extra family room. Just move in and enjoy! **** EXTRAS **** Roof 2022 (id:27910)
Union Capital Realty
20 Craven Avenue
Burlington, Ontario
Your own personal 'resort' awaits you in beautiful West Burlington. This bright and spacious 3740 sq ft bungalow showcases walls of windows overlooking the private oasis in the backyard! Offering 3+2 bedrooms, including a luxurious master retreat with wood burning fireplace, large walk-in closet, and dream ensuite bath. The well appointed chef's kitchen is open concept to the cozy family room with gas fireplace and wall-to-wall built-in bookshelves and views of the pool and gardens. Formal lounge and dining room adds prestige to your dinner parties with a gas fireplace shared between the two. Fully finished basement with in-law suite (kitchen, full bath, & living area) with a *separate entrance*. Plenty of room for your gym and additional recreation room as well. Walk outside to your fully private yard through oversized sliders and French doors, and entertain with ease! Enjoy the inground saltwater pool overlooked by multi elevation durable composite deck, professional landscaping with gorgeous annual gardens, and in ground irrigation system. Incredibly convenient location!! 1 Minute to Aldershot GO & ramps to 403/QEW Hamilton/Toronto/Niagara. Upgrades within the past few years include decks, new septic system, sod, pool liner, roof capping & venting, skylights, interior & exterior doors, furnace, owned hot water tank, sump pump, luxury ensuite, and many more. Full list available. (id:27910)
Keller Williams Signature Realty
87 - 155 Glovers Road
Oshawa, Ontario
Nestled In A Well- Maintained North Oshawa Condo Townhouse Community ""Sarasota Village"" This Clean, 3 Bedroom & 3 Bath Unit Shows Pride Of Ownership And Providing Ample Space For Family & Guests. Fully Renovated 4 Pc Washroom On 2nd Floor. Beautiful Sun Filled, Completely Renovated Home Is Move-In Ready Condition! Open Concept Living & Dining, W/O To Fenced Private Patio. Upgraded Kitchen Includes S/S Appliances, Quartz Countertop & Backsplash With Breakfast Area. The Primary Bedroom Features A Convenient 2 Piece Ensuite. Garage Has Entrance From Main Floor. Finished Basement Offers Family/Rec Room With 2PC Washroom. Conveniently Located Close To Transit, Schools, Shopping, Restaurants, Parks, Durham College & 407/401. (id:27910)
Homelife/miracle Realty Ltd
20 Craven Avenue
Burlington, Ontario
Your own personal 'resort' awaits you in beautiful West Burlington. This bright and spacious 3740 sq ft bungalow showcases walls of windows overlooking the private oasis in the backyard! Offering 3+2 bedrooms, including a luxurious master retreat with wood burning fireplace, large walk-in closet, and dream ensuite bath. The well appointed chef's kitchen is open concept to the cozy family room with gas fireplace and wall-to-wall built-in bookshelves and views of the pool and gardens. Formal lounge and dining room adds prestige to your dinner parties with a gas fireplace shared between the two. Fully finished basement with in-law suite (kitchen, full bath, & living area) with a *separate entrance*. Plenty of room for your gym and additional recreation room as well. Walk outside to your fully private yard through oversized sliders and French doors, and entertain with ease! Enjoy the inground saltwater pool overlooked by multi elevation durable composite deck, professional landscaping with gorgeous annual gardens, and in ground irrigation system. Incredibly convenient location!! 1 Minute to Aldershot GO & ramps to 403/QEW Hamilton/Toronto/Niagara. Upgrades within the past few years include decks, new septic system, sod, pool liner, roof capping & venting, skylights, interior & exterior doors, furnace, owned hot water tank, sump pump, luxury ensuite, and many more. Full list available. (id:27910)
Keller Williams Signature Realty
31 English Oak Drive
Richmond Hill, Ontario
Spectacular home in Oak Ridges, close to Bond Lake Conservation area as well as the Lake Wilcox Community centre & Skate park, and is a close drive to Gormley GoTrain station & highway 404 for those needing easy access to Toronto. The home features a spacious main floor plan with large formal dining room + kitchen which overlooks the 2 storey Great room that is flooded with natural light. The Primary Bedroom is a generous size and features a walk-in closet & 4-pc Ensuite, while the 2 secondary bedrooms offer ample space for teenagers or extended family. While the home also features a finished basement, this property's best attribute, which cannot be easily duplicated, is that it backs onto a protected tract of trees along the rear of the property boundary for amazing privacy. Come experience the lifestyle that this home could provide you and your family. **** EXTRAS **** Built 1999. Hot Water Heater 2014, Reshingled 2012. Floor Plans available (id:27910)
Coldwell Banker The Real Estate Centre
574b Pharmacy Avenue
Toronto, Ontario
Discover this beautiful 1-year-old 2-storey unit nestled in the desirable Clairlea Community. A white kitchen adorned with the latest appliances and a spacious island with extra cabinet space welcome you. Abundant natural light fills the home, courtesy of large windows and skylights. Enjoy the added luxury of a master bedroom with its own spacious balcony. Conveniently placed on the second floor are the washer and dryer, streamlining your daily routines. The second-floor hallway offers versatility, ideal for a family space, a kids' play area, or a home office. Plus, there's a cold room and extra storage space in the basement. Investment Opportunity: For savvy investors, this property presents a remarkable opportunity with a potential combined rental income of $4,600 per month, it's a compelling investment prospect. **** EXTRAS **** Stainless steel kitchen appliances(2 Fridges, 2 Stoves, 2 B/I Dishwashers), 2 Washer, 2 Dryer, island cabinet ideal for pantry, spacious main floor balcony, and an additional balcony in the master room (id:27910)
Right At Home Realty
Rg09 - 25 Water Walk Drive
Markham, Ontario
Welcome to this Stunning Condo By Times Group In The Heart of DT Markham. 1 Br + Den Riverside Condo, Prime Location In Unionville, Open Concept, Large Laundry Room, West conner View with tinted glass. Upgraded Quartz Counter And Appliances and Upgraded\\modern cabinets. One Parking Spot Is Included as well as locker And Super Close To The Elevator. Internet Is Included As Well. Steps To Restaurants, Supermarkets, Such As Whole Foods, Unionville High School, Viva Bus Transit, Short Drive To Unionville Go, Cineplex, 404/407, Future York U And Much More. (id:27910)
Adjoin Realty Inc.
381 Brownridge Drive
Vaughan, Ontario
Opportunity Knocks! Original owner and first time for sale! This 4 bedroom 4 Bathroom family home is Nestled In The Heart Of desired Brownridge Community of Vaughan. You will fall in love with many features and upgrades of this house such as, a family friendly layout, Generous bedroom sizes, A spacious In- Law Suite with a Separate entrance, upgraded quartz counter top in the Kitchen and all new S/S appliances.(2024), All New windows ( 2018), Furnace and A/C ( 2015), Relax right in Your Own Private Backyard with A cozy patio off the Kitchen and Family room with an practical awning. Located 5 min to 407, close to schools and all Amenities Making this house An amazing Choice as a Family home. Shows Pride of Ownership! **** EXTRAS **** Wood burning Fireplace in Family room not used. (id:27910)
RE/MAX Hallmark York Group Realty Ltd.
5792 Peer Street
Niagara Falls, Ontario
Welcome to 5792 Peer Street, a turn-key, stylish bungalow in the heart of Niagara Falls, close to all amenities and the QEW. This bright and airy home has been meticulously updated. Recent upgrades include a new roof, windows, doors, insulation, and siding. The HVAC system, including a Nest thermostat, has been updated for your comfort. The exterior features a newly paved double-width driveway, flagstone-capped front steps, and a detached garage. The kitchen boasts stainless steel appliances, a large island, and flows seamlessly into the dining room, which opens to the backyardperfect for entertaining. Inside, the basement was fully renovated, offering a den/bedroom, laundry room, and a separate entrance. The backyard is a very private oasis with a heated pool, concrete patio, and an Amish-built pool shed. The heated garage is equipped with an insulated door and a new breaker panel. Additional updates a include new hot water tank, attic insulation, smart home features and solar-powered vents were added for energy efficiency. This low-maintenance home perfectly blends classic charm with modern updates. Dont miss the opportunity to own this gem in an ideal location; book your private tour today! (id:27910)
Keller Williams Complete Realty
12 Cedar Street
St. Thomas, Ontario
Get ready to fall in love! This tastefully updated 1.5 storey with double wide lot is situated on a family friendly street and is just a short walk away from Pinafore Park. Stunning landscaping wraps around the home with mature trees, flowers & shrubs framing the property. Inviting curb appeal up front, and private entertaining dream space in the back complete with concrete patio, flagstone fire pit, & 2 bay workshop with concrete floor, hydro, loft space & exterior patio area. The sunroom is a wonderful introduction to the house, greeting you into the living, kitchen (updated 2020) & dining rooms. The back entrance has a conveniently located bbq deck, mudroom, & 2 piece bath. The upper level boasts 3 bedrooms (including the spacious primary) & 4 piece bathroom. The lower level has a cozy recroom, partially finished storage room & laundry/utility room. They say home is where the heart is... with this house, property, and location, we can certainly see why. Welcome Home. (id:27910)
Royal LePage Triland Realty
556 Water Road
Prince Edward County, Ontario
Escape to a tranquil spring retreat nestled amidst rolling countryside, where this charming 8-year-old raised bungalow graces a blooming 2-acre property along a secluded Country Road. Enter to discover a seamless fusion of open living, dining, and kitchen spaces, bathed in natural light, beckoning you to bask in comfort. Enjoy the expansive deck, perfect for soaking in the fresh spring air and vibrant landscape. Untapped potential awaits in the unfinished, dry walled basement. The main floor features a versatile 2-bedroom layout, adaptable office space for a third bedroom, and convenient main floor laundry. Attached single-car garage. Come embrace the serenity of springtime living! (id:27910)
Royal LePage Proalliance Realty
245 Grace Street
Toronto, Ontario
Situated on the best block of renowned Grace Street between Harbord and College, this 3-storey home with 2 car parking nestled on a deep lot has tons of possibilities! Awaken your designer instincts and turn it into your dream home or convert it to a multiplex with the potential to add a 1,354 sq ft laneway house, and secure your retirement future! Massive rooms with charm galore on all levels including a third floor primary with en-suite bath and dressing room and CN Tower view off balcony, convenient second floor laundry. Sprawling lower level has tons of potential with large rec room, kitchen, bath and storage. A stunning and private backyard paradise with patio, gazebo and lush greenery awaits. Highly desirable neighborhood steps to iconic College Street restaurants, cafes, shops, popular Bickford Park steps away, 10 min walk to Christie subway, UFT, Kensington Market and historic Baldwin Street, Starbucks, hospitals and more. Everything urban at your doorstep! (id:27910)
Sutton Group-Associates Realty Inc.
183 Rodgers Road
Hamilton, Ontario
Welcome to 183 Rodgers Road located in a family friendly neighbourhood. Ideally located for the commuter & within walking distance to transit, schools, parks & amenities. The main floor offers a charming living/dining room combo complete with big bay window & hardwood floors. The awesome kitchen is loaded with white cabinetry, gorgeous appliances ('23), including a gas stove, backsplash, farmhouse sink & heated floors. Off of the kitchen you will find a cozy new addition sitting room ('18) cladded with shiplap & beautiful french doors leading out into the backyard & deck. A roomy primary bedroom with 2 closets, hardwood floors & stylish barn door & large main bath with heated floors completes the main floor. The 2nd floor features 2 good-sized bedrooms with generous-sized closets. A convenient separate side entrance leads to the basement, making it a great in-law suite situation. This lower level provides a finished family room, 3 piece bath, partially finished flex space, laundry room & utility room. The exposed aggregate driveway with stamped concrete borders ('23) comfortably fits 5 vehicles with additional parking in the insulated garage ('15). Enjoy some much deserved downtime in the nicely landscaped, fully fenced private backyard offering a large deck, gas BBQ line & shed ('15). Other updates include: freshly painted; lighting; new water line to house ('23); 100 amp panel (approx '20); Wired for EV/RV hookup; feature walls etc. Must be seen to be truly appreciated! (id:27910)
RE/MAX Escarpment Realty Inc.
1325 Drummond Line
Otonabee-South Monaghan, Ontario
Soak in the tranquility & pastoral views of serene countryside. Introducing a charming country property in a desirable location, just a 15 minute drive south east of Peterborough amenities. This 12 acres of in picturesque rolling farmland is a rarity in our area, a place where you can enjoy activities such as gardening, horseback riding, or simply appreciating natures beauty. The all brick, four-bedroom century farm house exudes rustic charm & provides ample space for country living. Bright & inviting, this home is ready for a new homeowner to make it their own. Its an ideal place to create new memories. The house features a spacious farm kitchen with appliances & laundry, a spacious living room with fireplace, a dining room & a lovely closed-in sun porch. Golf courses & a nearby trails provide recreational opportunities. This property offers an ideal hobby farm atmosphere. Embrace a refreshing country lifestyle in this welcoming farm community with proximity to Peterborough, Rice Lake, & the Trent Severn waterway making this location highly desirable. Home inspection report available. Easy access on the municipal road with a school bus at your door. Sitting south of Highway 7 near Highway 115, just an hour to the GTA. **** EXTRAS **** Lot Irregularities : 477.68 x 1,142.86 x 142.68 x 163.83 x 297.52 x 992.72 (id:27910)
Royal LePage Proalliance Realty
47 Lavender Road
Cambridge, Ontario
Welcome to 47 Lavender Road, Cambridge. This stunning 4-bedroom, 3.5-bathroom home offers over 2700 sq ft of luxurious living space. Enjoy hardwood flooring throughout the formal living / dining room combo with stunning vaulted ceilings and soaring windows, spacious ""refreshed"" eat-in kitchen with ample storage, a large island, and statement granite countertops. The inviting family room features a cozy gas fireplace with on trend plank flooring, bonus main floor den can be used as a home office or needed flex space. The second floor boasts 4 generously sized bedrooms, including a primary suite with walk-in closet & 4-piece bath with corner tub. The unspoiled basement has a partially finished 3-piece bath & some electrical work already completed, providing an opportunity to customize the space to your liking. Outside, the beautifully appointed backyard includes a deck, sitting area with patio & newly laid sod, perfect for outdoor entertaining and relaxation. Located in the desirable Galt East area, this home is just minutes from the historic downtown core, offering shopping, dining & access to the picturesque Grand River. You'll also enjoy the convenience of being within walking distance to schools and parks. Dont miss out on making 47 Lavender Road your new home, where comfort, style, and a prime location come together seamlessly with numerous upgrades including, windows, flooring, furnace / c/air, roof, some lighting & plumbing fixtures & more. Truly move in ready. **** EXTRAS **** 2% + HST Co-op broker commission reduced by 1% if buyer or buyers family introduced to property by listing agent(s) (excluding Open Houses) 24 hours irrevocable on all offers per seller direction (id:27910)
Royal LePage State Realty
86 Vanessa Place
Whitby, Ontario
Step into the coveted community of Blue Grass Meadows where the perfect family home awaits! Welcome to 86 Vanessa Place, a spacious, 2 storey home tucked into a mature neighbourhood surrounded by schools, parks and countless amenities. Enjoy the convenience of walking to schools, 5 minute drive to 401, movie theater, restaurants, coffee shops, malls and more. This turn key home features a finished basement, solid wood stairs, kitchen w walk-out, perennial gardens, professional landscaping and more. If you're looking for a move in ready home, safe community and convenience at every corner, you've found it! **** EXTRAS **** ** Open House Sunday, May 19th 2-4pm ** Roof 2021/22, Stove 2022, Dishwasher 2021, Garage Dr 2023, Front door 2023, Ext Lights 2023, Thermostat 2023, Leaf Filters 2023, Furnace and A/C Serviced 2023, Washer/Dryer 2023, Wood Stove as-is. (id:27910)
Royal Heritage Realty Ltd.
2 Joanna Crescent
Central Elgin, Ontario
Welcome to 2 Joanna Crescent in Belmont, Ontario, a stunning residence nestled within an enclave of new homes. This brand new build, completed in 2020, offers a blend of modern luxury and family-friendly design. Quartz counter tops throught home, a spacious kitchen with a large island, Open concept living room with Gas ?replace. Patio doors leads to backyard. Featuring 4 spacious bedrooms and 3 well-appointed baths, this home is perfect for growing families. The property boasts a 3-car garage, with parking for 6 in the driveway, and a separate entrance providing easy access to a granny suite. This suite is ideal for extended family or adult children and features a full kitchen, an open-concept living room, a bathroom, a bedroom, and a laundry area, offering both comfort and independence. The primary bedroom is a serene retreat with a patio door leading to the backyard, perfect for enjoying the outdoors. The ensuite features heated ?oors and a large walk-in closet, ensuring luxury and convenience.The backyard is a private oasis, complete with an in-ground pool and a diving board for summer fun. Entertain guests in style at the tiki hut, equipped with a TV and fridge, perfect for hosting poolside gatherings. The backyard is fully fenced and features a shed for all your gardening needs, as well as wiring for a hot tub, & gas BBQ hookup. Experience the perfect blend of comfort and convenience in this beautiful Belmont home. Schedule your viewing today! (id:27910)
Royal LePage Triland Realty
2225 Longfellow Avenue
Windsor, Ontario
Located in desirable South Windsor, this raised ranch features a double garage, bright and spacious living room, dining room, 2+2 Bedrooms, 2 Full Bathrooms, finished basement, owned HWT. The treed and landscaped backyard offers lots of privacy. Close distance to University of Windsor & St Clair College, Holy Names, Vincent Massey, Glennwood, Bellewood School, Mosque and places of worship, parks, and plenty of amenities in this sought-after neighbourhood. (id:27910)
Century 21 Innovative Realty Inc.
55 - 159 Piccadilly Square
Wilmot, Ontario
Welcome to 159 Piccadilly Square. This home offers some of the most desirable upgrades found in the Stonecroft community and is set on an extra deep lot. The GRAND Model is a favored layout with two bedrooms and a den on the main floor. Features include 13ft coffered ceilings, open concept layout, enlarged windows, upgraded flooring, baseboards, casing and so much more. The modern white kitchen comes with built in appliances and stone countertops. The lower level is beautifully finished, offering a spacious open-concept family room, versatile guest accommodations or office, and a 3-pc bathroom. Egress windows infuse the space with natural light and ensure safety. The Energy Star Certification extends throughout the home, featuring engineered floor joists, a Heat Recovery Ventilator system, and upgraded insulation, exemplifying a commitment to sustainable living. With too many upgrades to list, we invite you to request a copy of our feature sheet to fully appreciate this home. Stonecroft offers an impressive array of amenities. Immerse yourself in the 18,000 sq. ft. recreation center, featuring an indoor pool, fitness room, games and media rooms, library, party room, billiards, two outdoor tennis courts, and 5km of picturesque walking trails. With a focus on adult lifestyle, quality homes, and extraordinary green space, you will not want to miss your chance to join this fantastic community! COME LIVE THE LIFESTYLE AT STONECROFT (id:27910)
Peak Realty Ltd.
2 Willow Street
St. Catharines, Ontario
Welcome to 2 Willow Street, a beautifully updated home that offers an ideal blend of comfort and convenience. This move-in-ready property features 3 spacious bedrooms, 1 full bath, and 2 half baths, perfect for accommodating a growing family. Step inside to discover a meticulously maintained interior, showcasing a fully finished basement that provides additional living space and storage for your family's needs, be it a play room, home office, or gym. Situated on an extra-wide lot, this home boasts a massive parking area, ensuring ample space for multiple vehicles, guests, or even an RV. The expansive yard offers plenty of room for outdoor activities, gardening, or future expansions. This property has been thoughtfully updated from top to bottom. Shingles were replaced in 2014 and the majority of other upgrades were done in 2019, ensuring long-term peace of mind and energy efficiency. Additionally, the home is equipped with a sump pump, adding an extra layer of protection and security. Located in the desirable city of St. Catharines, you'll enjoy easy access to local amenities, schools, parks, and more. Don't miss this exceptional opportunity to own a move-in-ready home in a prime location. (id:27910)
Exp Realty
194 Slater Crescent
Oakville, Ontario
Nestled in Kerr Village, 194 Slater Crescent epitomizes luxury living with its meticulous renovation and attention to detail. This 3-bedroom, 3-bathroom home boasts newly installed Pelle windows, flooding the interior with natural light and seamlessly connecting to the outdoors. The main floor exudes elegance with White Oak hardwood, unifying each space flawlessly. Standout features include the custom Scavolini kitchen, showcasing custom quartz countertops, floor-to-ceiling cabinetry, and top-of-the-line stainless steel LG appliances. The primary bedroom offers a private sanctuary with white oak floors, pendant lighting, and a luxurious ensuite with porcelain tile flooring and double sink vanity. Additional bedrooms feature white oak floors and Pella windows, blending style with practicality. The lower level offers versatility with a laundry room, powder room, and a family room perfect for entertaining. Outside, an interlocking stone pathway leads to a welcoming front porch, single-car garage, and spacious deck ideal for gatherings. The fenced yard, with a charming pear tree provides a private oasis. ** Fridge, Stove/Microwave are on order and will be installed prior to closing.** (id:27910)
RE/MAX Escarpment Realty Inc.
89 Sunvalley Avenue
Wasaga Beach, Ontario
Welcome to Modern Elegance in Wasaga Beach! Brand New, Never Lived in 4Bed Detached House That Epitomizes Contemporary Living at Its Finest| Step Inside to Discover a Meticulously Designed Interior That Seamlessly Blends Comfort, Functionality, & Sophistication| This Stunning property boasts over 2600Sq ft above grade featuring 4 Bedrooms, 4 Washrooms, & 6-Car Parking Upon Arrival along with open- concept living areas that seamlessly flow from one space to another. Spacious living room invites relaxation with Separate Dining Room & Expansive Family Room w/Electric Fireplace | 9ft Ceiling, 8ft Doors, Hardwood Floors, Oak Stairs, Iron Pickets & Den w/French Doors. The Gourmet Kitchen Is a Culinary Enthusiast's Dream, Featuring Premium, Two-Toned Cabinetry,Granite Countertops & upgraded floor tiles| Each Of The 4 Bedrooms Is a Peaceful Retreat, Offering Ample Space, Big Closets & All Bedrooms are Connected to a Washroom to Accommodate Your Needs| Laundry on the 2nd floor **** EXTRAS **** This is your chance to own a home in one of Ontario's most desirable beachfront communities.Easy access to endless opportunities for water sports and relaxation in town. (id:27910)
RE/MAX Realty Services Inc.
1057 Rippingale Trail
Peterborough, Ontario
A beautiful large solid brick home located in one of Peterborough's newest & most prestigious areas. Originally designed as a model home, this gorgeous property showcases numerous upgrades & high-end finishes throughout. With a spacious layout, this home offers the perfect blend of elegance & functionality. With 5 bedrooms & 4 full bathrooms, there is ample room for family & guests. The beautifully landscaped yard with a double garage adds to the curb appeal, while the gourmet kitchen is a chef's dream, complete with high-end appliances, vaulted ceilings, a gorgeous island, & a cozy breakfast nook for enjoying your morning coffee. The laundry room is conveniently located on the main floor. The basement offers additional living space, featuring a second kitchen, two bedrooms, & a separate entrance, providing endless possibilities. The living room is enhanced by a fireplace, creating a warm inviting atmosphere. The airy loft overlooks the kitchen, providing an area for relaxation or home office. Situated in a great neighbourhood, on a corner lot, conveniently located close to all amenities, easy access to schools, parks, shopping & dining. (id:27910)
Coldwell Banker Electric Realty
1457 Postmaster Drive
Oakville, Ontario
Welcome to this stunning executive 2-storey Cape Cod style home bathed in sunlight, nestled on a spacious ravine lot in the highly desirable school district of Glen Abbey. As you enter through the double doors, the foyer greets you with breathtaking porcelain floors, complemented by soaring double-height ceilings that flood the space with natural light.On the main floor, you'll find a separate office with elegant French doors, a cozy living room, a formal dining area, & a family room featuring a fireplace & a charming bay window, all adorned with pristine dark oak hardwood flooring. The heart of the home is the fully renovated kitchen, boasting sleek stainless steel appliances, a breakfast area with sliding doors leading to the expansive private backyard, one of the largest lots in Glen Abbey.Completing the main level is an updated laundry & mudroom with a convenient side entrance, as well as access to the large 2-car garage with finished floors and a double-high ceiling, offering ample storage space & separate entrance to the mud room.Upstairs, the primary bedroom retreat awaits with a walk-in closet & an updated 5-piece ensuite bathroom. Three additional bedrooms & another updated 5-piece main bathroom ensure comfort & convenience for the whole family.The fully finished lower level is an entertainer's dream, featuring a full kitchenette, a full bathroom, a games room, a spacious rec room, & plenty of additional space for a second home office. A 3-piece bathroom, a cold room with a sink, and abundant storage complete this level.Outside, the neighborhood is enriched by top-rated schools like Abbey Park Secondary and Heritage Glen Elementary. Enjoy easy access to prestigious golf courses, major highways, public transit including the nearby GO Station, as well as schools, community centers, parks, hospitals, shops, & restaurants.Don't miss out on the opportunity to make this fabulous house your home & experience everything this sought-after neighborhood has to offer! **** EXTRAS **** New furnace, AC, and tankless water heater installed in 2022, Replacement of most windows (2017) and shingles in (2018). Kitchen 2020, prof finished basement (2010) Limestone sill (2017) Quartz counters 2020, gorgeous Floors 2020 and more! (id:27910)
Century 21 Miller Real Estate Ltd.
118 Silver Birch Avenue
Wasaga Beach, Ontario
Immaculate open concept offering over 2500 sq ft with recessed lighting, crown mouldings, gas fireplace in living room, granite counters & walk out to oversized deck with awnings overlooking a nicely treed fenced yard, perennial gardens, sprinkler system. 2 + 1 bedrooms, 3 baths, main floor laundry room, lower level recreation room. Perfect for entertaining. Quiet established neighbourhood (id:27910)
Royal LePage First Contact Realty
54 Laurent Boulevard
Kawartha Lakes, Ontario
Step into this meticulously maintained 3-bed, 1-bath bungalow nestled in the heart of Lindsay, conveniently located close to all amenities. Just 14 years new, it features an airy OPEN-CONCEPT layout ideal for both daily living and gatherings. Enjoy MAIN-FLOOR LAUNDRY, a large foyer, plenty of storage space, a backyard WALKOUT from the 3rd bedroom (or office), and an unspoiled basement with insulated walls and large windows. Complete with a single car attached garage with house access, this versatile abode offers convenience and charm. Don't wait to make this centrally located beauty your own! Pre Inspection available. Call your favourite Realtor today for a viewing! (id:27910)
Royale Town And Country Realty Inc.
712 - 551 Maple Avenue
Burlington, Ontario
Well maintained 1 bedroom + den unit in the highly sought after Strata Condominiums. Spacious layout with floor to ceiling windows. Laminate flooring throughout. The kitchen boasts stainless steel appliances & granite counters and breakfast bar 4 piece bath and insuite laundry. 1 locker (B115) and 1 underground parking space (B31). Additional parking space available for $20,000. Many wonderful amenities including 24 hour security/concierge, indoor pool/spa, games room, gym, rooftop patio & BBQs, steam room, party room & guest suites available. Easy highway access, close to public transit, walking distance to Lake Ontario, Downtown Burlington, Mapleview Mall, restaurants and grocery stores. Includes one parking space and one locker. Don't miss this one! (id:27910)
Royal LePage Real Estate Services Ltd.
62 Roseheath Avenue
Toronto, Ontario
Charm, location, and community! Everything you could want in your next home. Steps to the Danforth shops, cafes, and TTC. Spend time in East Lynn Park, enjoy the farmers market, meandering walks and friendly neighbourhood schools. The kitchen and basement have been renovated and updated, a newer deck and backyard landscaping with a great fenced yard for kids or pups! This 2 plus-1 detached home is a surprise inside! The ""plus one"" is another full bedroom which is very versatile and can accommodate your changing needs over time! Renovated front porch enclosure allows for great ""mudroom"" storage and keeps your living room floors clean! >>>> OPEN HOUSE MONDAY - MAY 20 2:00-4:00 <<<< **** EXTRAS **** MUST SEE the plus 1 ! It is a large room/ tandem bedroom! (id:27910)
Sotheby's International Realty Canada
57 Melrose Avenue
Toronto, Ontario
Life is just marvellous on Melrose in this 4+1 bed, 3 bath detached home with extra deep 150 foot lot. Recently updated throughout, this home has all what is needed for the modern family, while keeping the quintessential character and feel of this North Toronto classic. Inviting entry flows into spacious principal rooms, perfect for entertaining. Wood burning fireplace in living room, open concept dining room and kitchen makes hosting effortless! Fabulous kitchen with quartz counters, oversized breakfast bar with seating for 4, and stainless steel appliances. Sun-filled family room with gas fireplace overlooks the beautifully landscaped back garden. The upper level holds 4 bedrooms, sumptuous principal suite has a sky lit 5 piece ensuite with soaker tub, vanity with double sink, and glass shower enclosure with rain head. The bedroom overlooks treetops and garden, and has wall to wall closets with organizers. Second and Third bedrooms are nearly identical in size - no arguments for siblings! Rarely available 4th bedroom rounds out the space. Updated 3 piece family bath with glass shower enclosure. The Lower Level is a delight, and is accessible via two individual entry points. From the family room, with a sunlit space for a home office with built in millwork and desk. Entry to the lower level via the side door off the driveway provides a much needed yet rarely provided mud room space, the perfect spot for the kid's boots and coats at the end of the day. There is also a recreation room and bonus 5th bedroom with newly laid luxury vinyl flooring, and a 3 piece bath - making this an ideal space for a teen or nanny suite. The back garden is a dream - you wouldn't know you were in the middle of the city! Flagstone patio and freshly sodded garden area, and just beyond is deck and pool - you'll surely be spending the summer months here! Steps to Yonge and all that it has to offer, and in the highly desirable John Wanless PS catchment, you won't want to miss this one! **** EXTRAS **** Nearly 3000 square feet over all floors, a generous home (id:27910)
Bosley Real Estate Ltd.
7720 Yvette Crescent
Niagara Falls, Ontario
PRIME LOCATION 3 bed 3 bath, fully finished basement & a large lot with a backyard oasis. Come see 7720 Yvette Crescent in Niagara Falls and fall in love with your new home. With over 1800sqft of finished living space, this home comes with a ton of upgrades including a fully finished basement, stairs throughout (2022), 3pc bath in basement(2022), kitchen countertops, sink & backsplash(2022), upstairs 4pc bath(2022). Upgraded appliances include washer/dryer(2021), fridge & microwave(2021). The fully fenced massive back/side yard features a covered deck providing a ton of shade and privacy, a concrete tile patio with a custom-made BBQ rotisserie, and an organic garden big enough to feed the whole neighborhood for months. Only thing left for you to do is to install your inground pool! Conveniently located minutes away from the QEW, GO Station, parks, schools and shopping plazas. 10 minute drive to Buffalo, NY. 50 minute drive to Mississauga. Call now and book your showing today! (id:27910)
RE/MAX Escarpment Realty Inc.
2292 Scythes Street
Innisfil, Ontario
Nestled in the picturesque town of Innisfil, 2292 Scythes Street invites you to discover suburban tranquility! Prepare to be captivated by the expansive 70 x 255 ft fenced lot with gorgeous mature trees, a sprawling deck, and an extended paved driveway! This meticulously maintained home boasts modern updates throughout. With 3+1 bedrooms and 2 full bathrooms, including a bright finished basement complete with a recreation room, bar area, additional 4th bedroom, the possibilities are endless! Ideal for Nanny or Inlaw Suite Potential, living or hosting guests, the basement also features a convenient 3-piece bath and ample storage space! Step outside to your own personal retreat, where the huge backyard provides a sense of countryside serenity just minutes from the convenience of Highway 400 & Yonge Street! Perfect for commuters! The Extended 7 car Driveway is perfect for accommodating vehicles and trailers with ease. Embrace peace of mind with recent updates including a furnace (2012) and metal roof with a lifetime transferrable warranty (2015), ensuring both comfort and efficiency for years to come. Don't miss your chance to experience the harmonious blend of rural charm and modern convenience that awaits at 2292 Scythes! Your dream home awaits! **** EXTRAS **** Deck (2015), Driveway Paved (2021), Furnace (2012) , Roof (2015) - Metal with Lifetime transferrable warranty, Septic Pumped (2023), Double Wide Gate to Backyard (Perfect for All Season Toys!) (id:27910)
RE/MAX Realtron Turnkey Realty
17 Smith Drive
Uxbridge, Ontario
WELCOME TO YOUR NEW HOME! This Estate Home, Nestled On A Serene Private Street In Sandford, Boasts A Spacious 1+ Acre Lot And Fully Fenced Backyard With Stunning Easterly Views, Complete With Decking, Gazebo Area, And Lush, Pristinely Maintained Lawns Surrounded By Mature Trees. Spectacular Large Kitchen With Views Of Backyard Oasis, Perfect For Entertaining With Walk/Out To Backyard And South Entrance To Front Porch. Fully Self-Contained One-Bedroom Apartment On Second Floor Features Its Own Kitchen, Living Room, Bathroom, Bedroom And Balcony! Perfect For In-Law Suite, Guests Or Rental Income! Interior And Exterior Entrance From Garage, Side Entrance From Laundry Room. A Generously Sized Workshop Measuring 18 x 46 x 10, Complete With Office Space, Provides Ample Room For Projects Or Hobbies. Conveniently Located Within Walking Distance To A Highly-Rated Public School With Bus Route, Community Center, And Convenience Store, This Property Offers Easy Access To 404, Wineries, Trails, Golf Courses, Shopping, Dining And All Uxbridge Has To Offer! High-Speed Internet Available, Satellite and Enbridge Natural Gas Slated For January 2025 (Meter On Premises), This Home Offers Both Comfort And Convenience. It's A Must-See! OPEN HOUSE: SAT. MAY 25th 10am-3pm **** EXTRAS **** All Appliances, Window Coverings, Light Fixtures, Central Vac In Shop, Work Cabinets And Benches, Generator Hookup (Installed) (id:27910)
Insider Realty
118 Silver Birch Avenue
Wasaga Beach, Ontario
Immaculate open concept offering over 2500 sq ft with recessed lighting, crown mouldings, gas fireplace in living room, granite counters & walk out to oversized deck with awnings overlooking a nicely treed fenced yard, perennial gardens, sprinkler system. 2 + 1 bedrooms, 3 baths, main floor laundry room, lower level recreation room. Perfect for entertaining. Quiet established neighbourhood (id:27910)
Royal LePage First Contact Realty Brokerage
35 Futura Drive
Toronto, Ontario
Step into this inviting 4-bedroom bungalow with over 1200 sq ft above grade living space on a sprawling 186 deep ravine lot, where the potential for additional income awaits. The main floor welcomes you with abundant natural light streaming into the open-concept living and dining spaces, gleaming hardwood floors and a upgraded kitchen. On the main level, 3 generously sized bedrooms each with ample closet space. Discover the finished basement with its own separate entrance, a well-appointed kitchen, expansive living area, and an additional bedroom, offering endless possibilities for in law suite, extra living space or rental opportunities. Conveniently located mere minutes from major highways, York University, TTC, schools, medical facilities, grocery shopping, scenic parks, and the highly anticipated Finch LRT station, this residence epitomizes both comfort and convenience. Welcome home to your perfect blend of suburban tranquility and urban accessibility! **** EXTRAS **** All appliances, 2 stoves, 2 fridges, all window coverings, ELFs. Roof (8 yrs) sliding door (10yrs) new storm door (2 yrs) Pride of ownership and meticulously cared for. This home is perfect for first time home buyers or investors! (id:27910)
The Agency

