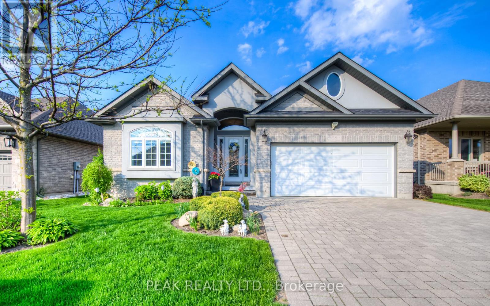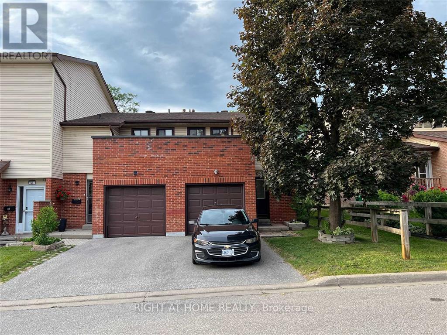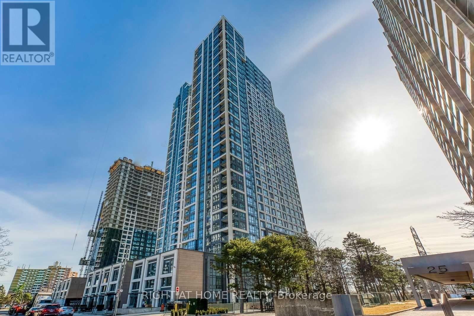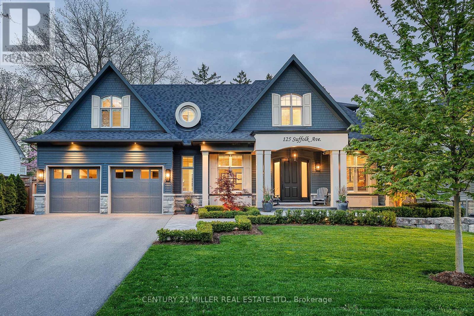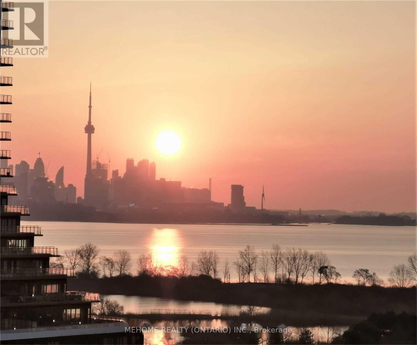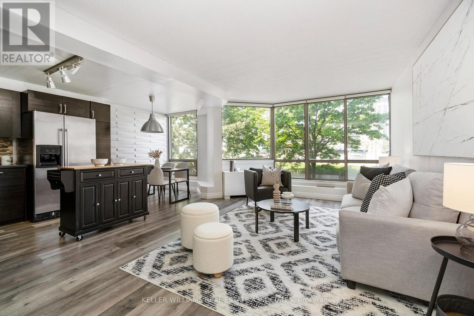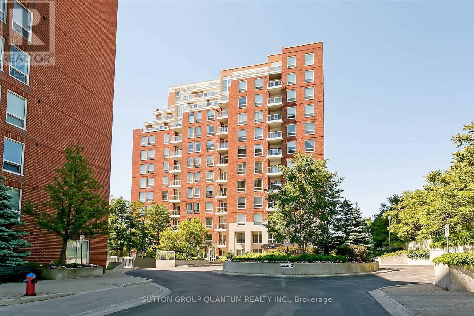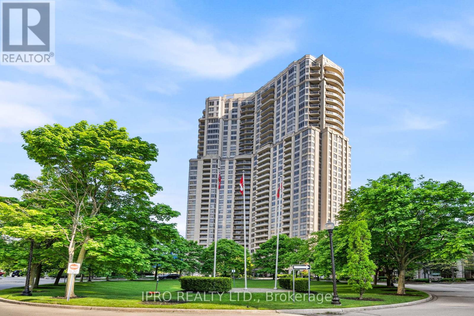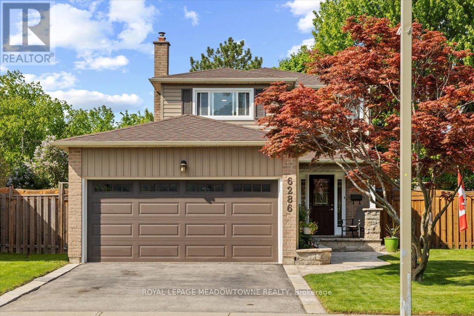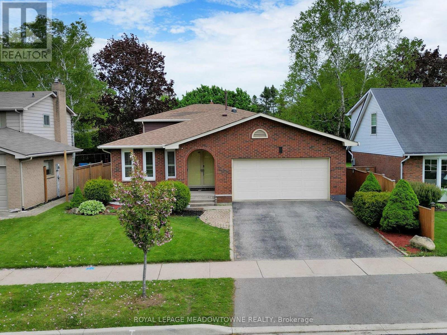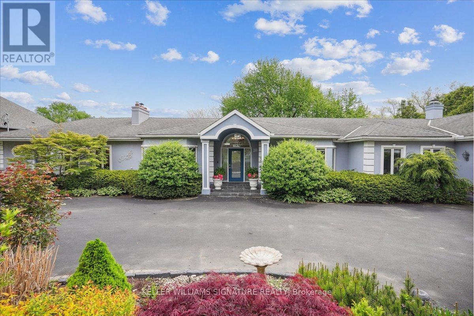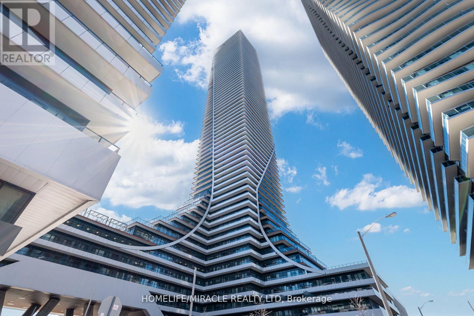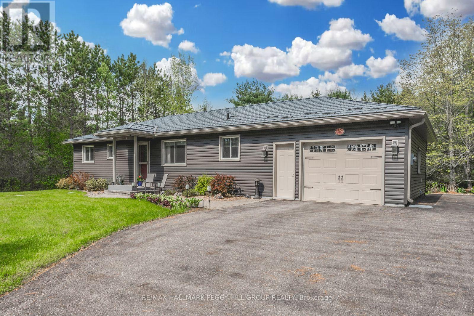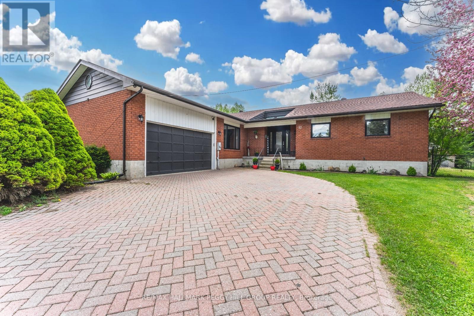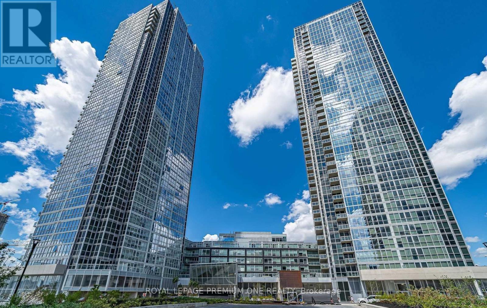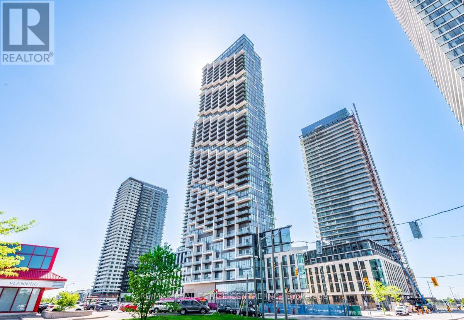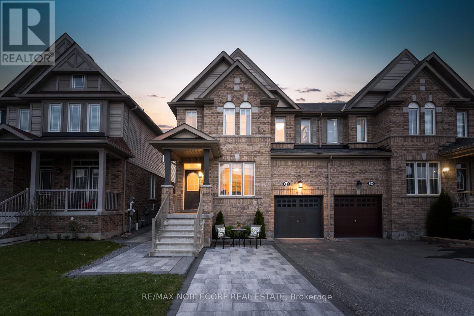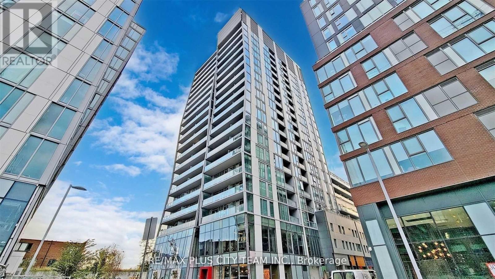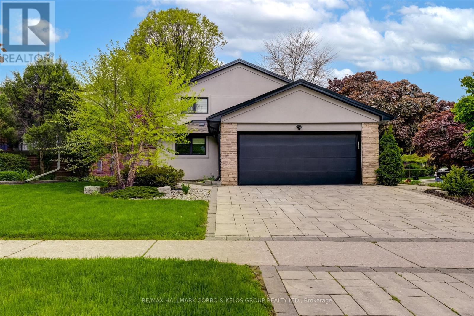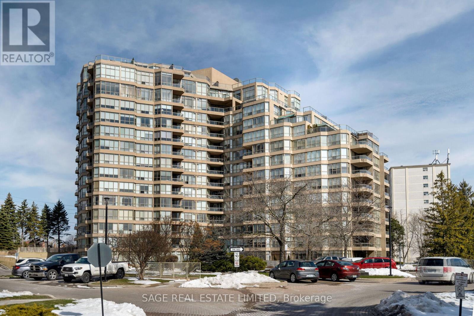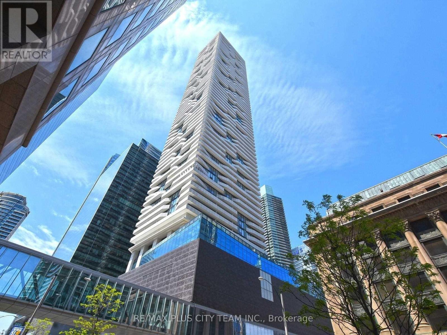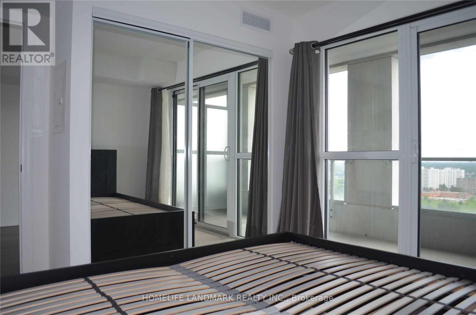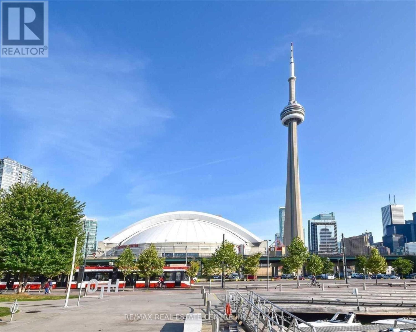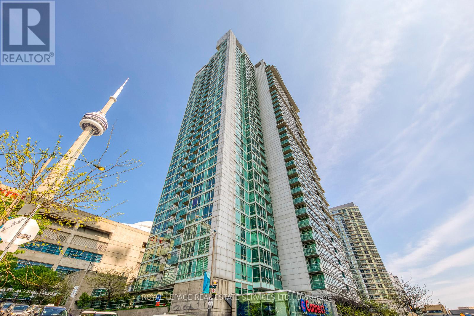55 - 159 Piccadilly Square
Wilmot, Ontario
Welcome to 159 Piccadilly Square. This home offers some of the most desirable upgrades found in the Stonecroft community and is set on an extra deep lot. The GRAND Model is a favored layout with two bedrooms and a den on the main floor. Features include 13ft coffered ceilings, open concept layout, enlarged windows, upgraded flooring, baseboards, casing and so much more. The modern white kitchen comes with built in appliances and stone countertops. The lower level is beautifully finished, offering a spacious open-concept family room, versatile guest accommodations or office, and a 3-pc bathroom. Egress windows infuse the space with natural light and ensure safety. The Energy Star Certification extends throughout the home, featuring engineered floor joists, a Heat Recovery Ventilator system, and upgraded insulation, exemplifying a commitment to sustainable living. With too many upgrades to list, we invite you to request a copy of our feature sheet to fully appreciate this home. Stonecroft offers an impressive array of amenities. Immerse yourself in the 18,000 sq. ft. recreation center, featuring an indoor pool, fitness room, games and media rooms, library, party room, billiards, two outdoor tennis courts, and 5km of picturesque walking trails. With a focus on adult lifestyle, quality homes, and extraordinary green space, you will not want to miss your chance to join this fantastic community! COME LIVE THE LIFESTYLE AT STONECROFT (id:27910)
Peak Realty Ltd.
65 Collins Crescent
Brampton, Ontario
Immaculate & In Move-In Condition => Sought After C O R N E R **** EXTRAS **** Sought After C O R N E R (id:27910)
Right At Home Realty
1316 - 9 Mabelle Avenue
Toronto, Ontario
Bright And Spacious 2 Bdrm, 2 Bath Corner Unit In A Prime Location! Just Steps Away from Islington Subway Stn. Countless Amenities Incl. Gym, Pool, 24hr Concierge, Sauna, & Many More! Open Concept Living Space Surrounded By Beautiful Large Windows And W/O Balcony. Minutes Away From 427/401/QEW, Tons Of Dining & Shopping Options Nearby! **** EXTRAS **** 1 parking included (id:27910)
Right At Home Realty
125 Suffolk Avenue
Oakville, Ontario
West coast contemporary family home in SW Oakville. Crafted w/quality materials, clever designer details that distinguish it from the norm + outfitted with an exquisite yard that makes entertaining + adventure a breeze. Superb curb-appeal w/stately interior w/soaring ceilings + expansive glazing. Easy layout w/connected living spaces+ample privacy when needed. Timeless aesthetic w/a seamless blend of white oak, hand-forged metals, marbled + neutral-hued quartz, slab porcelain + custom milled cabinetry throughout this is west coast contemporary at its finest. Private office enjoys front garden views as does the formal dining w/direct kitchen access through the servery w/walk-in pantry. Love to cook? The kitchen will appease the chef in the family w/custom multi-tone cabinetry, coffee station, integrated appliances + expansive island. Hand-forged hardware give an industrial flare, while smooth millwork creates a timeless aesthetic. Overlooking the sunny great room + breakfast w/glass doors that open to an incredible screened portico. Need storage space? The adjacent mudroom maximizes utility w/wall-to-wall cabinetry + access to outfitted garage. Primary retreat w/expansive glazing, dressing room w/built-ins + hotel-worthy ensuite. 3 additional bedrooms w/walk-ins + ensuite privileges. LL w/an open rec room + games space, wetbar, glass-enclosed gym, craft/5th bedroom, bath+extra storage. Spectacular yard w/wood-clad heated portico w/automatic screens, stone fireplace + adjacent spa. Sparkling salt-water pool w/raised tanning ledge, multiple expansive flat stone patios + lounges, raised stone feature walls w/concrete fire bowls, a firepit lounge, pool house w/bath+outdoor shower+beautiful landscaping. Exquisite home w/punchy designer details, quality materials + incredible built-ins a brilliant combination elevating the overall timeless aesthetic. A desirable SW location, walking distance to Appleby College + YMCA + Lake Ontario. (id:27910)
Century 21 Miller Real Estate Ltd.
1703 - 2212 Lake Shore Boulevard W
Toronto, Ontario
Corner 2 Bedroom And 2 Bathroom Unit In The Prestige ""Westlake Community"" - Mimico. Open Concept With Lots Of Natural Light And Stunning Lake Views. Amenities Including Gym, Party Room, Squash Court, Conference Room, Theater Room, BBQ Terrace, Kids Play Room, Library, Pool And More! Metro Supermarket, Shoppers And Td Bank Are Downstairs. Beautiful Humber Bay Park And Waterfront Trails Are Steps Away. **** EXTRAS **** Stainless Steel Appliances (Fridge, Stove, Built-In Dish Washer, Built-In Microwave With Exhaust Fan), Stacked Washer And Dryer. All Window Coverings. **Includes One (1) Parking & One (1) Locker** (id:27910)
Mehome Realty (Ontario) Inc.
211 - 25 Fairview Road W
Mississauga, Ontario
Beautifully renovated 2 bedroom, 2 full bath family sized suite in an unbeatable central Mississauga location. With a 1055 sq ft interior and a convenient 2nd floor level, this suite feels more like a townhouse than living in a condo. Fully redesigned into an open concept layout, you'll love how spacious and bright all of the rooms are, not to mention the stylish and updated details throughout: trendy grey laminate flooring (no carpet!), modern kitchen with built in stainless steel appliances including a ceran cooktop, wall oven and integrated dishwasher, moveable island, open breakfast area with unique accent wall feature, very spacious living/dining room with ample space to entertain. Two primary sized bedrooms, each comfortably fits King sized furniture. The primary suite is complete with a walk-in closet and updated 3pc ensuite bath with walk-in shower. A walk-in en-suite laundry room is complete with full size Bosch front loading washer and dryer. 2 side by side underground parking spots and an exclusive use storage locker are included in the purchase. Maintenance fees offer a tremendous value as they include cable TV & high speed internet! The condo building is undergoing renovations with newly remodelled hallways and features terrific amenities: full size indoor pool, whirlpool, saunas, guest suites, roof top terrace, security patrol and ample visitors parking. Tucked away in a residential area next to freehold homes, you're in the centre of Mississauga yet away from the congestion of condo land. A perfect starter home or for those downsizing, this suite has a lot to offer at an affordable price point. **** EXTRAS **** Steps to schools, parks, Square One Shopping Centre, Cooksville GO station, Metro Grocery plaza. Transit and future Hurontario LRT at your door. (id:27910)
Keller Williams Real Estate Associates
907 - 40 Old Mill Road
Oakville, Ontario
Gorgeous 2 Bedroom, 2 Bathroom Plus Den/Office With Approx. 1150 Sf Of Living Space Boasting Sweeping South And East Views. Welcome To Oakridge Heights Condominiums, A Well Appointed Residence With Extensive Amenities And Uniquely Located In Old Oakville On The Banks Of Sixteen Mile Creek Within Walking Distance To The Oakville Go, Shopping & Restaurants. Enjoy This Generous Sized Unit That Has Been Freshly Painted & Boasts Open Concept Living Complete With Gorgeous Hardwood Floors, New Carpet In The Bedrooms, Elegant Crown Moldings & Upgraded Lighting. The Living And Dining Areas Are Open Concept That Enjoy Plenty Of Sunlight. The Kitchen Overlooks The Living & Dining Areas And Offers Light Shaker Style Cabinetry, Granite Counter Tops & Small Breakfast Bar. The Generous Sized Master Suite Offers A Large Window Including A Patio Door For Access To The Balcony, Enjoy A Generous Walk In Closet And A Spa Like 4 Piece Ensuite Bathroom With A Deep Soaker Tub And Separate Shower **** EXTRAS **** This Unit Includes In-Suite Laundry, Two Parking Spots & Locker. This Is A Beautifully Maintained Complex With Lush Gardens & Mature Trees. Extensive Building Amenities Include; Indoor Pool, Sauna, Fitness Room. Etc.... (id:27910)
Sutton Group Quantum Realty Inc.
2106 - 35 Kingsbridge Garden Circle
Mississauga, Ontario
Tridel Skymark West Luxury Condo., In The Heart Of Mississauga., With State Of The Art Amenities. Bright, Beautiful & Very spacious, freshly painted 2 Bedroom Plus a Den Unit With 2 Full Washrooms. 1,135 Sq. Ft. Plus Balcony. Large Den Which Can Be Used as a 3rd Bedroom. Unobstructed View. Easy Access To Hwys, Shops, Sq. One Mall, schools & Public Transportation. **** EXTRAS **** Fridge, Stove, B/I Dishwasher, Washer, Dryer, All Elf's, All Existing Window Blinds (id:27910)
Ipro Realty Ltd.
6286 Kindree Circle
Mississauga, Ontario
Step into your dream home in Meadowvale! This detached gem boasts 3+1 spacious bedrooms on a premium pie-shaped lot nestled in a highly sought-after neighborhood. Experience the tranquility of a quiet circle surrounded by mature trees, W/an enticing Inground pool & Gazebo. Inside, the newly updated kitchen features quartz counters, stainless steel appliances, & a stylish backsplash. Gleaming hardwood floors & large windows enhance the living & dining areas, offering ample natural light. Cozy up by the gorgeous brick gas fireplace in the family room. Plus, there is a side entrance from the kitchen for added convenience. The entire home has been freshly painted, including the front door. Upstairs, the primary BR boasts a luxurious ensuite bathroom & a generous walk-in closet. Recently updated wide plank laminate floors offer both style & durability to the BR'S. The basement offers additional living space W/a 4th bedroom, a spacious rec room, a separate laundry room, & a convenient bar. **** EXTRAS **** Convenience is key with a 2-car garage, an extra-large driveway accommodating 4 cars, and proximity to shopping, restaurants, Meadowvale Town Centre with big box stores, and easy access to Hwys 401,403, and 407. (id:27910)
Sutton Group - Summit Realty Inc.
3124 Woodward Avenue
Burlington, Ontario
Welcome to prestigious Roseland in the South/Central Burlington. This Beautifully maintain & Spacious Detached Backsplit unit sitting on a premium-Lot features Calif/Shutters & Potlights thruout. Main level w/a bright modern kitchen w/backsplash, granite counters, S/S Appl, Bay/Window, oversize/Skylight, Breakfast Eat-in Area & W/O to backyard. Ample Living/Dining area w/plenty of natural light & newer laminate/flrs thruout. Access door to Garage from foyer. This spacious 3+2 Br & 4 Bath home w/more than 3000 sqf of livable-space, features an upper/level w/very comfortable Master/Brm w/3Pcs en-suite, a spacious layout, W/I Closet & extra Double/Closet offering a lot of storage and comfort. This level also offers two comfortable & spacious 2nd & 3rd brms & 4Pcs bath. Ground flr. feat. new Laundry(24'),generous size Office Rm (can be used as Bedroom)& 2Pcs bath. Ample & natural/light/blazing Family/Rm. w/Gas/Fireplace, Bar Area w/Ebony Granite/Counters, Built/in cabinets for storage & Hardwood/Flrs. W/O to a beautiful retreat & private backyard featuring garden lighting throughout, wood/deck, matured landscaping & heated salt inground/pool already fence-in for child/security. Perfect house for Summer Bbq's and entertainment. Bsmt level features a separate/entrance, kitchenette, 3Pc Bath & Separate Laundry (ideal for in-laws or Incm/potential). Kitchenette/appl, stove/fridge/rangehood, Washer & Dryer (24), sink & lot of cabinets. **** EXTRAS **** Walk to best Schools, community centres, grocery shopping plazas on Fairview st. Easy access to QEW & GO Train. Extensive storage space in crawling area & Double Car Garage. Freshly painted (23). (id:27910)
Royal LePage Meadowtowne Realty
20 Craven Avenue
Burlington, Ontario
Your own personal 'resort' awaits you in beautiful West Burlington. This bright and spacious 3740 sq ft bungalow showcases walls of windows overlooking the private oasis in the backyard! Offering 3+2 bedrooms, including a luxurious master retreat with wood burning fireplace, large walk-in closet, and dream ensuite bath. The well appointed chef's kitchen is open concept to the cozy family room with gas fireplace and wall-to-wall built-in bookshelves and views of the pool and gardens. Formal lounge and dining room adds prestige to your dinner parties with a gas fireplace shared between the two. Fully finished basement with in-law suite (kitchen, full bath, & living area) with a *separate entrance*. Plenty of room for your gym and additional recreation room as well. Walk outside to your fully private yard through oversized sliders and French doors, and entertain with ease! Enjoy the inground saltwater pool overlooked by multi elevation durable composite deck, professional landscaping with gorgeous annual gardens, and in ground irrigation system. Incredibly convenient location!! 1 Minute to Aldershot GO & ramps to 403/QEW Hamilton/Toronto/Niagara. Upgrades within the past few years include decks, new septic system, sod, pool liner, roof capping & venting, skylights, interior & exterior doors, furnace, owned hot water tank, sump pump, luxury ensuite, and many more. Full list available. (id:27910)
Keller Williams Signature Realty
4818 - 30 Shore Breeze Drive
Toronto, Ontario
Welcome to your new home on the 48th floor and experience luxury living at the Eau Du Soleil Sky Tower (Tallest building along the lake). This beautiful 1+1 Bed, 1 Bath suite features a stunning wrap-around balcony with panoramic views of the City, Lake, the Yatch Club & parks/trails. Hardwood flooring throughout, a gorgeous kitchen w/ granite counter tops w/ stainless steel appliances, primary bdrm w/floor-ceiling windows & W/I closet and a bonus den w/ floor-ceiling windows. All rooms feature stunning views of the lake/city. The amenities with this suite are endless; a saltwater indoor pool w/ hot tub and sauna, an expansive gym which features a weight training area, crossfit area, cycling room, yoga room & pilates room. Pvt party rooms, movie theatre, kids playroom, pet wash station, outdoor terrace & MUCH MORE. Nestled in a family friendly location, close to restaurants, public transport, Humber Bay shores park, Amos Waites park, and other extensive waterfront parks and trails. **** EXTRAS **** Conveniently located Parking Spot and Secure Locker space, in suite laundry, business/meeting rooms, guest suites, lounge room, and concierge/security services (id:27910)
Homelife/miracle Realty Ltd
159 Scarlett Line
Oro-Medonte, Ontario
CHARMING, FULLY-FINISHED BUNGALOW ON A SPRAWLING 120 X 220 LOT MINUTES FROM BARRIE! Welcome to 159 Scarlett Line. This home is in a serene natural setting with easy access to Highway 400 and just 20 minutes from Barrie. It offers close proximity to ski hills and abundant opportunities for enjoying nature. This fully finished bungalow exudes charm, situated on a generous 120 x 220 lot enveloped by mature trees. Its captivating curb appeal is accentuated by perennial gardens, a covered porch, new siding, and a durable metal roof. With a reinforced concrete pad beside the garage and a power hook-up, this property provides ample space to park your RV or trailer. A functional layout awaits inside, featuring a family room bathed in natural light with a convenient walkout to the deck. The immaculate kitchen boasts ample cabinet space to satisfy any home cook. Indulge in the epitome of relaxation within the updated 4-piece bathroom, featuring modern finishes, an oversized glass shower, and luxurious heated floors. Retreat to the spacious primary bedroom with dual closets and a cozy gas fireplace, providing the perfect sanctuary for rejuvenation. Downstairs, a finished basement beckons with a welcoming rec room, a generously sized bedroom, and a convenient 2-piece bathroom. Outside, the oversized back deck with a charming gazebo overlooks the expansive yard, offering a picturesque setting for al fresco dining, entertaining, or simply basking in the beauty of nature. Experience the ultimate family retreat with ample space for children and pets to roam and play freely at this #HomeToStay. (id:27910)
RE/MAX Hallmark Peggy Hill Group Realty
12 Marni Lane
Springwater, Ontario
SPACIOUS HOME MINUTES FROM BARRIE ON A LARGE LOT WITH NO REAR NEIGHBOURS! Welcome home to this stunning property in an amazing location, offering a quick commute to Barrie and situated in a quiet area with exceptional neighbours. This spacious home sits on a large, fully fenced lot, providing privacy and security for you and your loved ones. The oversized double-car garage boasts new epoxy floors and a large driveway ensures ample parking space for guests. Step onto the covered front porch and into a wheelchair-accessible home, complete with a wheelchair lift in the garage that can be included in the sale. Inside, you'll find an updated interior featuring newer floors, large new windows, and neutral paint colours throughout. Enjoy sun-filled living spaces with a soaring vaulted ceiling and skylights in the family room, creating an inviting atmosphere for relaxation and entertainment. The generously sized eat-in kitchen is perfect for family meals, while the cozy living room offers a gas fireplace and patio door walkout to the deck. The well-appointed 4-piece bathroom services the three bedrooms. Step outside to the gorgeous backyard, where you'll find no rear neighbours and ample room for entertaining, hosting friends and family, and engaging in outdoor activities. Relax on the large deck or under the covered area with privacy screens, where a new hot tub awaits. Additional outdoor amenities include an above-ground pool, a fire pit area for evenings under the stars, and a large workshop and greenhouse. Take advantage of this rare opportunity to own a beautiful #HomeToStay in a desirable location. (id:27910)
RE/MAX Hallmark Peggy Hill Group Realty
1409 - 2916 Highway 7 Road
Vaughan, Ontario
Modern 1 Bedroom, 1 Bathroom Condo In The Heart Of Vaughan. This Bright & Spacious Condo Features Floor To Ceiling Windows, Open Concept With A Great Layout. Steps To Vaughan Metropolitan Centre Subway, 1 Parking Spot Included. Close To Hwy 400,407, Groceries, Restaurants, Vaughan Mills, York U. Ensuite Washer/Dryer. Building Amenities Include, 24/7 Concierge, Large Fitness Centre, Pet Spa, Games Room, Theatre, Indoor Pool, Party Room, Outdoor Terrace & More. **** EXTRAS **** Fridge, Cooktop, Oven, Dishwasher, Stacked Washer/Dryer. All Electric Light Fixtures, All Window Coverings. 1 Parking included (id:27910)
Royal LePage Premium One Realty
2901 - 1000 Portage Parkway
Vaughan, Ontario
Absolutely Gorgeous Unit On A High Floor located in the most desirable location, Functional Open Concept Layout, Luxurious With Modern Finishes With Built-In Stainless-Steel Appliances, Laminated Flooring Throughout, , Large Balcony, Easy Walt To Bus Station And Ttc Subway, Ymca. Extras: Unlimited Gigabit Fiber Internet Pack Is Included At No Extra Cost. **** EXTRAS **** Fridge, Stove, Cooktop, Range Hood, Dishwasher, Microwave, Washer And Dryer (id:27910)
RE/MAX Real Estate Centre Inc.
61 Jackson Drive
New Tecumseth, Ontario
Nestled Within The Prestigious Mill Street Village Community, This Exquisite All Brick, 4 Bedroom Highland Model Spans Nearly 2000Sq Ft Not Including The Finished Basement. The Heart Of The Home IsAdorned With Meticulous Details, Featuring Maple Cabinetry In The Gourmet Kitchen, Granite Countertops, Elegant Under Mount Lighting & Ambient Pot Lights. Step Into The Living Area Where ACharming Stone Wall Creates A Cozy Spotlight Which Incorporates An Electric Fireplace. Vinyl throughout The Main, Transcending up The Oak Stairs w/ Iron Pickets To Discover The Upper Level,Where 4 Generously Sized Bedrooms Await.The Backyard Is Complete W/ An Above Ground Pool and A Spacious Deck & Great Entertaining Area. (id:27910)
RE/MAX Noblecorp Real Estate
1409 - 15 Baseball Place
Toronto, Ontario
Discover luxury living in this exceptional 1-bedroom, 1-bathroom unit offering a generous 540 sqft of usable interior space + 70 Sqft Balcony!! Adorned with high ceilings featuring stylish exposed concrete and an open-concept design, this residence is flooded with natural light that beautifully accentuates the elegant engineered flooring throughout. The custom-made kitchen, a haven for culinary enthusiasts, boasts a stunning quartz countertop and state-of-the-art built-in appliances that seamlessly blend form and function. For moments of relaxation, step onto the inviting 70 sqft balcony with a BBQ gas hookup, perfect for outdoor entertaining. Nestled in one of Toronto's trendiest neighborhoods, you're just steps away from a plethora of restaurants, cafes, the 24-hour Queen Streetcar, the iconic Broadview Hotel, and more! (id:27910)
RE/MAX Plus City Team Inc.
54 Allangrove Crescent
Toronto, Ontario
Welcome To 54 Allangrove Cres! Located in Sought After Huntingwood Neighborhood, This Renovated 1,918 sq.ft Home (+ 876 sq.ft Basement) Features a Thoughtful Entertainer's Floorplan, Modern Gourmet Kitchen W/Stainless Steel Appliances, Custom Cabinetry & Quartz Counters. Hardwood Flooring. Walk-Out To Deck & Landscaped Yard W/Putting Green, Hot Tub & Inground Pool. Private Ensuite Bath In Each Second Floor Bedroom. Second Floor Laundry For Your Convenience. Finished Bsmt With Ample Space for Recreational Activities Or Bedrooms. Interlock Private Double Driveway W/Attached 2 Car Garage. Stunning Interior Details: Jewelstone, Skylights, Shoring Timber Cedar Plank Accent , Pool Waterfall. A Must See! Quiet Family Friendly Street in a Wonderful Community. Check Out Virtual Tour!!!! **** EXTRAS **** *Full Legal Desc: PARCEL 25-1, SECTION M1174 LOT 25, PLAN 66M1174, SUBJ TO EASE AS SET OUT IN A233461 SCARBOROUGH , CITY OF TORONTO (id:27910)
RE/MAX Hallmark Corbo & Kelos Group Realty Ltd.
1206 - 20 Guildwood Parkway
Toronto, Ontario
Experience breathtaking lake views from this spacious Avonmore suite spanning 1622 square feet, nestled within the prestigious Gates of Guildwood at 20 Guildwood - 1206. Discover a ""bungalow in the sky"" boasting generously proportioned principal rooms and three walkouts to a south-facing balcony. Enjoy panoramic vistas of the lake from the bedrooms and solarium. The well-appointed eat-in kitchen features upgraded appliances, complementing the luxurious living experience. Photos do not do this beautiful unit justice. Must be seen for its size and views to be truly appreciated! Indulge in an array of outstanding amenities, including a saltwater pool, billiards room, fully equipped gym, indoor golf practice area, tennis courts, and more. With over 10 acres of meticulously maintained grounds and award-winning gardens, every corner exudes tranquility and beauty. Conveniently located steps away from the GO Train and TTC, this residence offers the epitome of resort-style living. Embrace a lifestyle of luxury and sophistication at its finest. Maintenance Fees cover Utilities, Internet & Include Crave Tv Package. **** EXTRAS **** Premium P2 parking spot close to Elevator, Ensuite Locker (id:27910)
Sage Real Estate Limited
2511 - 88 Harbour Street
Toronto, Ontario
Welcome to Harbour Plaza Condos! This bachelor suite features 9-foot ceilings and a west exposure that offers stunning views of the lake and serene courtyard. Enjoy the convenience of direct access to the PATH network, seamlessly connecting you to the bustling downtown core without stepping outdoors. Located just minutes from iconic landmarks such as the CN Tower, Union Station, the vibrant Financial and Entertainment Districts, the lively Harbourfront, and the renowned Rogers Centre, this location ensures an effortless and vibrant urban lifestyle. Amenities include a concierge, indoor/outdoor pool, fitness centre, steam rooms, business centre, outdoor terrace, fireplace/theatre/lookout lounges, outdoor BBQ, party room, and many more. A must-see suite!**Please note the photos are from the previous listing. (id:27910)
RE/MAX Plus City Team Inc.
2112 - 275 Yorkland Road
Toronto, Ontario
Monarch Built Luxury Condo, Beautiful Corner Unit With Unobstructed East View. Freshly Painted. Open Concept Design With Functional Layout. Laminate Flooring Throughout, Kitchen With Granite Countertops, S/S Appliances & New Backsplash. Great Amenities. Shuttle Bus Service To Don Mills Subway Station And Fairview Mall, Ttc At Door, Easy Access To Hwy 401/404. **** EXTRAS **** S/S Fridge, Stove & B/I Dishwasher, Microwave, Front Loaded All-In-One Washer & Dryer, Window Coverings, Electric Light Fixtures, One Parking & One Locker Are Included In The Rent. No Pets And Non-Smoker Please. (id:27910)
Homelife Landmark Realty Inc.
201 - 81 Navy Wharf Court
Toronto, Ontario
Welcome To One Of Toronto's Best Locations.Experience A Unique Living Space At 81 Navy Wharf Court, Situated Right Beside The Scotiabank Arena, Dome, Waterfront, Shops, Dining, Transit, And Airports. Boasting A Fantastic Location! All Utilities Except Cable/Internet Included In Maintenance Very Private! Only Two Suites On The Second Floor.Spacious And Light-Filled 1-Bedroom Plus Den. The Den Is Large Enough To Accommodate A Guest Bedroom Or Large Office Space If Working From Home You'll Have Access To Fabulous Amenities Such As An Indoor Pool, Gym, And Courtyard With Bbqs, All Included With Your Condo Fees. **** EXTRAS **** This Suite Offers All Utilities, Except Cable/Internet, Included In The Maintenance Fees. (id:27910)
RE/MAX Real Estate Centre Inc.
1108 - 81 Navy Wharf Court
Toronto, Ontario
This newly renovated condo apartment boasting 2 bedrooms + Den and 2 bathrooms, is a gem nestled in downtown Toronto. Open-concept living and dining area, complete with floor-to-ceiling windows, natural light floods the space, creating a cozy ambiance. Very recent upgrades in 2024 include Fresh paint, new flooring, a sleek kitchen with quartz countertops, backsplash, and brand-new stainless-steel appliances. The Unit also features in-suite laundry, a private balcony and comes with parking and a spacious locker to enhance practicality, making this condo even more appealing. Nearby Well Mall & Marketplace provides easy access within walking distance to diverse shopping venues, entertainment, and dining options. The building offers enticing amenities like a pool, sauna, fitness center, and rooftop terrace, perfect for relaxation. The Location of this unit and its proximity to the CN Tower, Rogers Center, and public transportation with easy access to Gardiner Highway, Union Station, Billy Bishop Toronto Island Airport, Up Express, as well as shopping, dining, and entertainment venues, ensures an exciting urban lifestyle. Smart security features include fob entry to hallways and elevators. Maintenance fees include Central Heating / Cooling, Hydro, and Water. **** EXTRAS **** **FULLY RENOVATED** - Fresh Paint (2024), Hardwood Floors (2024), New Kitchen Cabinets & Quartz Countertops (2024), New Appliances (2024), Kitchen Backsplash (2024) (id:27910)
Royal LePage Real Estate Services Ltd.

