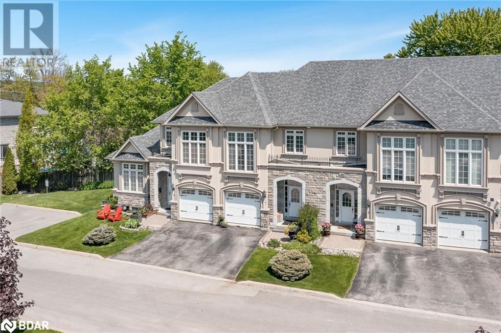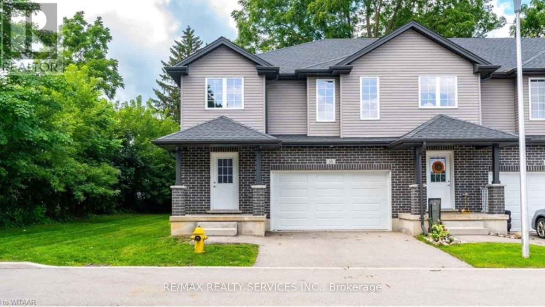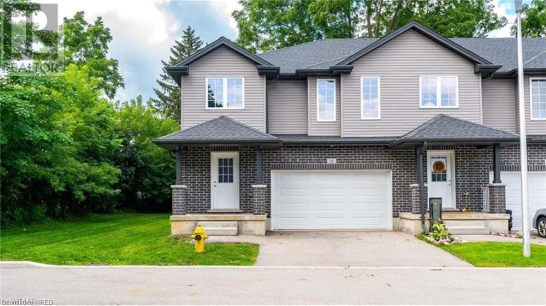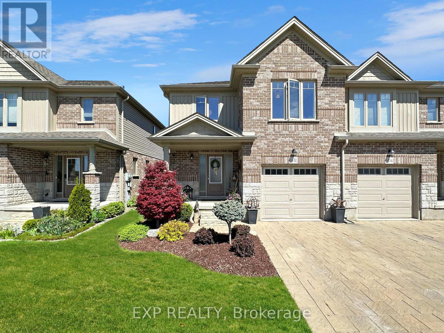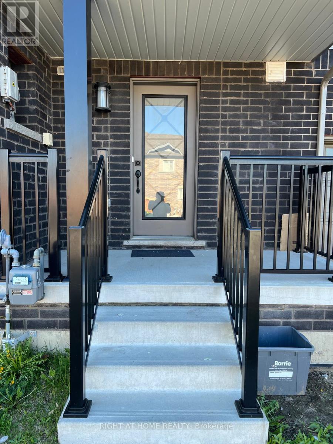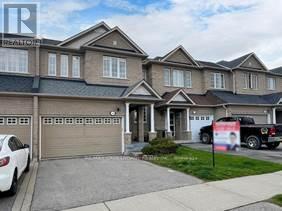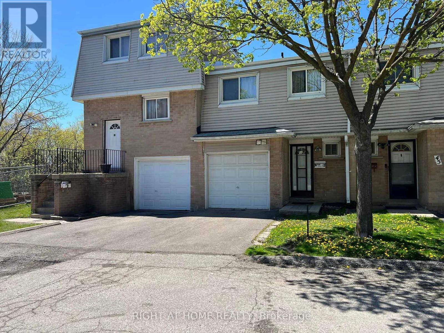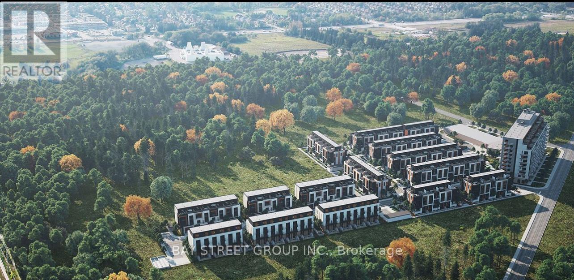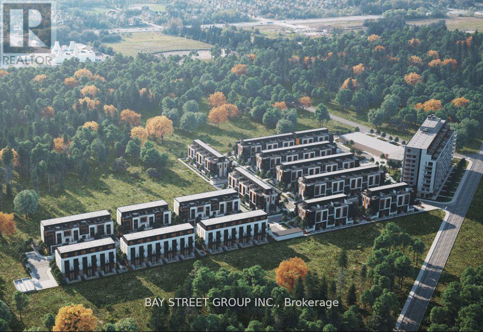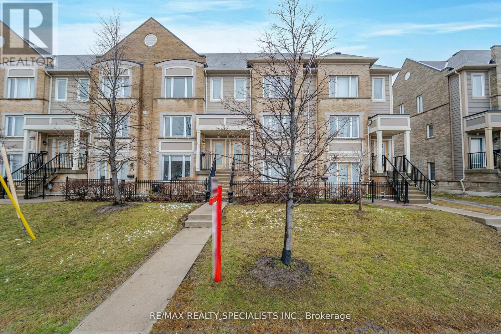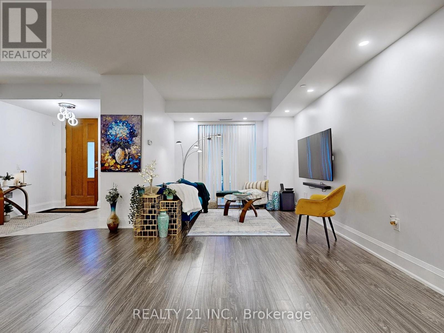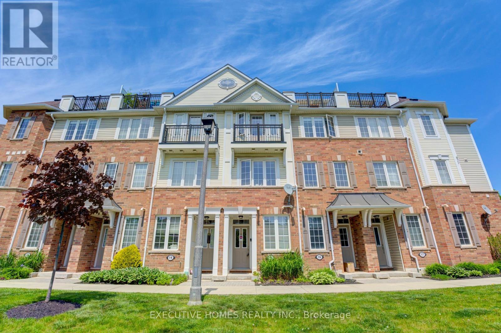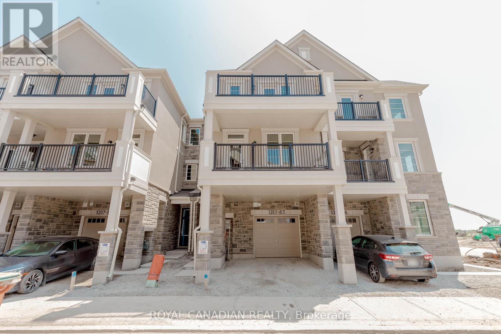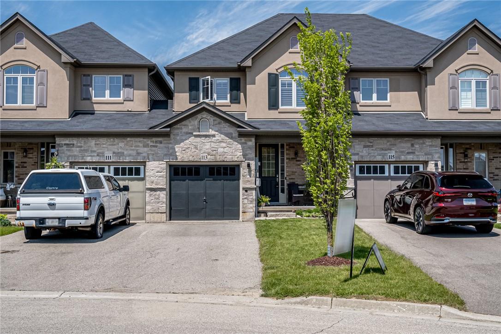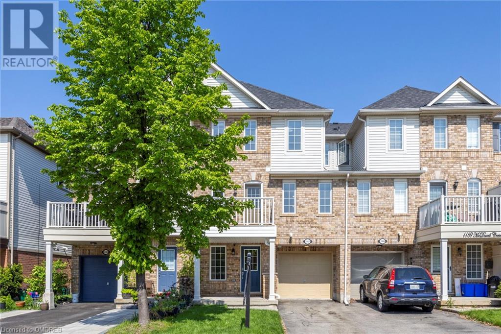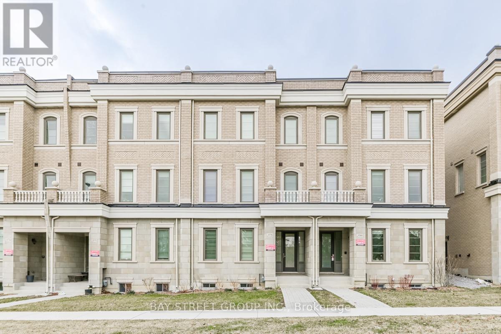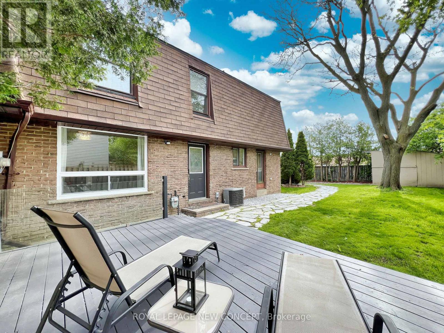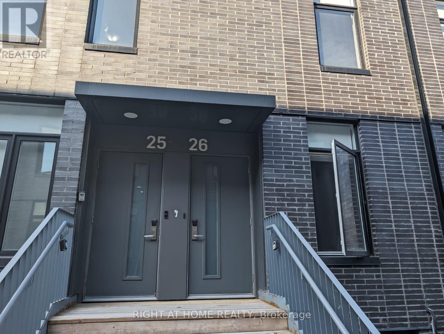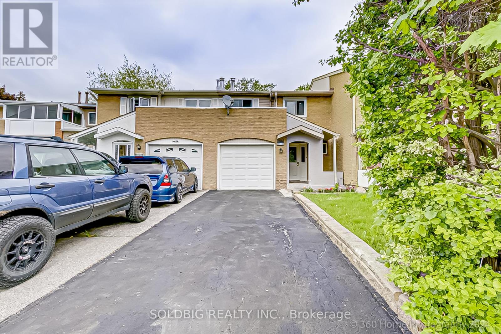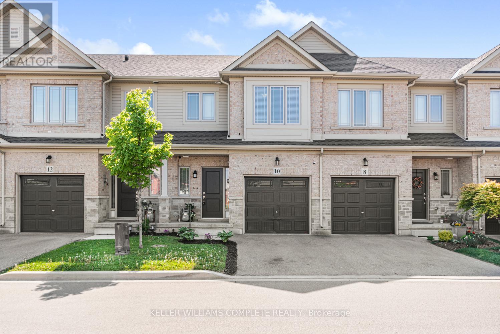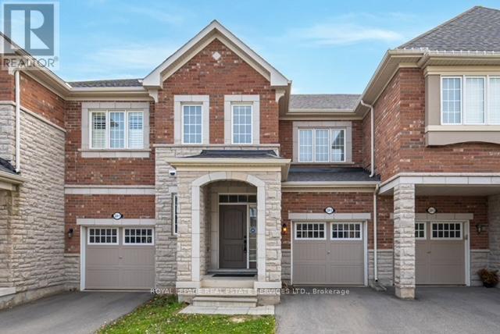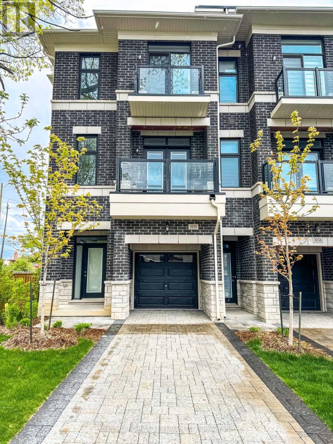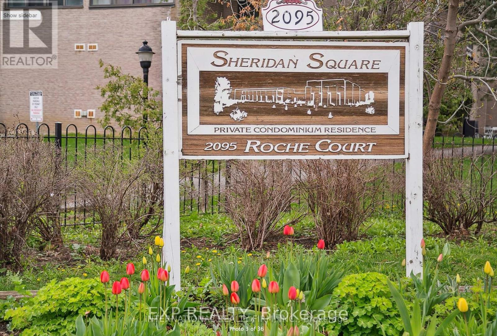151 Cedar Island Road Unit# 9
Orillia, Ontario
Top 5 Reasons You Will Love This Home: 1) Presenting a rare opportunity to own an executive townhome located just steps to Lake Couchiching and within a short walk from Orillia and walking trails 2) Enjoy the spaciousness of three large bedrooms, including a primary bedroom with exclusive ensuite access boasting picturesque views of the water 3) Step into this impressive foyer, greeted by soaring 11' ceilings and discover upscale finishes on the main level, such as oversized baseboards and trim, elegantly rounded corners, coffered ceilings, and more 4) Unwind in the bonus upper-level sitting room featuring lofty 12' ceilings and hardwood flooring, perfect for relaxation or entertaining guests 5) Delight in the expansive eat-in kitchen, seamlessly connected to an open-plan sitting area, highlighting a striking double-sided fireplace, adding warmth and character to the heart of the home. Age 16. Visit our website for more detailed information. (id:27910)
Faris Team Real Estate Brokerage
14 - 343 Huron Street
Woodstock, Ontario
Welcome to this stunning end-unit townhouse, ideally located in the highly desirable, family-friendly neighborhood of Woodstock. The inviting main floor features (1)A spacious open-to-above foyer (2) A convenient powder room (3) A charming dinette area (4)A modern kitchen (5) A comfortable great room. Natural light floods the entire level through abundant windows, creating a warm and cheerful atmosphere perfect for entertaining friends and family. Upstairs, three generously sized bedrooms and two full bathrooms provide ample space for your family's needs. The luxurious primary bedroom boasts a spacious walk-in closet and a private Ensuite bath, offering a relaxing sanctuary to unwind after a long day. Step out into the backyard, where a large deck invites you to enjoy quality time outdoors, whether sipping your morning coffee or hosting a barbecue with loved ones. The home also features a 1.5-car garage and additional parking spaces, ensuring convenience for all your parking needs. Just minutes away from HWY 401, the Toyota plant, schools, and shopping centers, this home combines comfort and accessibility. Don't miss out on this incredible opportunity to make this house your forever home. Schedule a viewing today before it's gone! (id:27910)
RE/MAX Realty Services Inc.
10 - 1623 Pickering Parkway
Pickering, Ontario
Welcome To This Gorgeous 3 Bed Spacious Home, Ready To Move In with Beautiful View. Hardwood Floors Throughout Living And Dining Area, ,Spacious Kitchen W/ Ss Appliances, Granite Countertops, And Large Bright Windows. Second Level Contains 2 Spacious Br And Master Bdrm On 3rd Floor W/Big Balcony Facing West. Walking Distance To Pickering Go Station, Pickering Town Centre, Walmart, Rec Centre, Very Close to All Amenities, Major Roads And Hwy 401.Most Convenient Location! **** EXTRAS **** Nearby Pickering Go Station, Ajax Pickering Hospital, Denmar Park, Village East Park, Bayview Heights Ps,ES Ronal Marion, Pine Ridge SS, Hwy 401, Walmart Super Center, Pickering Town Center, Public Library. (id:27910)
Homelife Galaxy Real Estate Ltd.
343 Huron Street Unit# 14
Woodstock, Ontario
Welcome to this stunning end-unit townhouse, ideally located in the highly desirable, family-friendly neighborhood of Woodstock. The inviting main floor features (1)A spacious open-to-above foyer (2) A convenient powder room (3) A charming dinette area (4)A modern kitchen (5) A comfortable great room. Natural light floods the entire level through abundant windows, creating a warm and cheerful atmosphere perfect for entertaining friends and family. Upstairs, three generously sized bedrooms and two full bathrooms provide ample space for your family's needs. The luxurious primary bedroom boasts a spacious walk-in closet and a private ensuite bath, offering a relaxing sanctuary to unwind after a long day. Step out into the backyard, where a large deck invites you to enjoy quality time outdoors, whether sipping your morning coffee or hosting a barbecue with loved ones. The home also features a 1.5-car garage and additional parking spaces, ensuring convenience for all your parking needs. Just minutes away from HWY 401, the Toyota plant, schools, and shopping centers, this home combines comfort and accessibility. Don't miss out on this incredible opportunity to make this house your forever home. Schedule a viewing today before it's gone! (id:27910)
RE/MAX Realty Services Inc M
5 - 1432 Blackwell Boulevard Street
London, Ontario
Ladies and gentlemen, get ready to fall in love with your dream home! Welcome to Unit 5 of 1432 Blackwell Blvd, a spectacular 2-story townhome that is about to steal your heart! Nestled in the highly coveted north end of London, Ontario, this gem offers everything you've been dreaming of and more. 3 Spacious Bedrooms Perfect for families of all sizes, with plenty of room to grow. 3 Modern Bathrooms Ensuring convenience and luxury for everyone in the household. 1-Car Garage Keep your vehicle safe and sound, plus ample driveway parking for guests. Fully Finished Basement Imagine the possibilities for a recreation room, home office, or cozy den. And thats not all! This meticulously maintained home backs onto a beautiful park. Yes, you heard me right picture yourself sipping your morning coffee while watching your kids play in the park right from your own backyard. It's a slice of paradise! Located in one of the most desirable ends of London, youll be just minutes away from the best shopping, top-rated schools, and convenient transit options. This location is unbeatable! Priced to sell and designed to impress, this townhome wont be on the market for long. Dont miss your chance to make it yours! Call your favorite real estate agent now to book an appointment and step into your future home! Unit 5 of 1432 Blackwell Blvd is waiting for you. Lets make this dream a reality today! (id:27910)
Exp Realty
62 Brown Bear Street
Barrie, Ontario
Spacious 3bedroom townhome in one of Barrie's most desirable family friendly neighbourhoods. Hardwood floors throughout! Close to all amenities, schools, shopping, highways, parks, etc. Fully Equip With S/S Kitchen Appliances. Move In Ready!! Beautiful And Functional Layout. Upgraded Shower In Primary Ensuite And Walk-In Closet. Large Kitchen With Entrance To Garage. This Property Is Backing Onto Greenspace With Added Privacy - No Neighbors Behind! **** EXTRAS **** S/S Kitchen Appliances, Washer & Dryer, tenants to pay for hot water tank and all utilities (id:27910)
Right At Home Realty
143 Millcliff Circle
Aurora, Ontario
This inviting townhome with a WALKOUT basement is nestled in the highly desirable ""Aurora Grove"" neighborhood, offering ample space and a fantastic layout compared to any other townhomes. There are numerous upgrades throughout, including hardwood floors, a modern kitchen with granite countertops and stainless steel appliances, complemented by a convenient walk-out to the above grade deck. During chilly evenings, you can cozy up by the gas fireplace in the living room. With a full 2-car garage and driveway (4 total car parking), an open-concept finished basement featuring a separate entrance that walks out to the fenced backyard, and full wood staircases, this home boasts both comfort and style. Many new items including a2023 new air conditioner unit, roof was replaced in 2019, and a 2018 furnace. Take advantage of the proximity to all amenities, shops, and restaurants in the Bayview/Wellington area. Also can enjoy the serene beauty of the nearby Sheppard's Bush Conservation Area or other parks and trails in the Aurora. With easy access to Highway 404 just minutes away and walking distance to the nearby transit, this is a home you MUST SEE FOR YOURSELF !!! **** EXTRAS **** Stainless Steel Fridge, S/S Stove, S/S Dishwasher, Washer & Dryer, Extra Freezer Fridge in Basement, Water Softener, Reverse Osmosis Water System in Kitchen Directly Connected to Fridge and Sink, ELFs, Window Coverings, GDO. (id:27910)
RE/MAX Crossroads Realty Inc.
44 - 400 Mississauga Valley Boulevard
Mississauga, Ontario
Welcome to 4-bedrooms unit townhouse. Basement finished with a private room can be used as an office, bedroom, playroom, and a bathroom. Newer installed (August 2022): flooring, baseboard, kitchen quartz countertop and backsplash, painted. Close to supermarket, Buses, Schools, Parks, Hw 401, 403 and QEW **** EXTRAS **** Large furnace room (id:27910)
Right At Home Realty
1030 - 14 David Eyer Road E
Richmond Hill, Ontario
Must see! !! Discover the perfect blend of luxury and practicality in this brand new, never lived-in condo townhome in Richmond Hill. Boasting 2 spacious bedrooms, 3 elegant washrooms, and a seamless open-concept floor plan, this home is an ideal setting for entertaining and comfortable living. Step inside to find stunning, tasteful finishes throughout the unit, complemented by high ceilings10 feet on the main level and 9 feet on others creating an airy, expansive feel. The kitchen is a modern chefs dream with quartz countertops, under cabinet lighting, and a central island, perfect for gathering around during meal prep. Enjoy the outdoors from your private terrace or patio, adding to the appeal of this charming home. Positioned next to Richmond Green Park and minutes from Highway 404, the location couldn't be more perfect. You're just a short drive from Costco, various restaurants, golf courses, nature trails, sports fields, and community centers ensuring you're never far from what you love. Included amenities such as 2 underground parking spot, a large storage locker, and Rogers Ignite internet (for a portion of the agreement) enhance the convenience and value of your new home. Come see how this beautiful unit matches your lifestyle where every detail is designed for living well. **** EXTRAS **** 2 Parking and 1 Locker included! Stainless steel appliances: Fridge, dishwasher, microwave range, and stove. Stacked washer & dryer. Internet Included**! Window coverings! (id:27910)
Bay Street Group Inc.
1002 - 14 David Eyer Road
Richmond Hill, Ontario
*Assignment Sale/Boutique Towns: ElginEast at Bayview! Don't miss out on this unique oppt for live or investment!3Bedroom lagrge stacked townhome.$50,000 upgrades,EV Charger parking, 10-foot ceilings, sleek finishes, and quality engineered wood flooring throughout (excluding bath/laundry); custom designer finishes - On the main floor, discover an open-concept living area, a powder room, and a well-designed kitchen with built-in appliances, Quartz countertops, a Centre Island/Breakfast Bar, Under Cabinet Lighting, and more - showcasing personalized designer touches! **** EXTRAS **** Outstanding location surrounded by every amenities (Costco, Stabucks, grocers, pharmacies, fitness centers), schools, parks, and transit stops. Minutes to the hospital, 404/ 407 (id:27910)
Bay Street Group Inc.
63 - 60 Fairwood Circle
Brampton, Ontario
Stunning 2-bedroom, 3-bathroom condo townhouse with abundant natural light and modern fnishes! Main foor boasts a spacious kitchen withstainless steel appliances, pantry space, and open concept design fowing into the great room and breakfast area. Enjoy pot lights throughoutand a convenient 2-piece washroom. Upstairs, fnd a primary bedroom with a 4-piece ensuite, closet, and large window, alongside a secondbedroom with a 3-piece ensuite. Step outside to the huge balcony, perfect for BBQ and entertaining Guest. An ideal option for the frst-time buyer,or savvy investor. Close proximity to stores, Hwy 410, Trinity Mall, library, and schools. Don't miss out on this fantastic opportunity! **** EXTRAS **** Fridge, Stove, Washer, Dryer, Diswasher, All Blinds And Drapes (id:27910)
RE/MAX Realty Specialists Inc.
114 - 2800 Keele Street
Toronto, Ontario
Step into refined living in this stunning corner unit urban townhouse, offering 1,386 sq. ft. of beautifully designed indoor space, complemented by a 135 sq. ft. patio and a 50 sq. ft. balcony. Boasting two oversized bedrooms plus a versatile den that is large enough to serve as a third bedroom, this home is designed for those who appreciate elegance and comfort. The upgraded kitchen is a culinary enthusiast's dream, featuring beautiful cabinets, a walk-in pantry, a spacious 6-foot island, 9-foot ceilings, and elegant pot lights. It also includes a built-in dishwasher and microwave, with granite countertops adding a touch of sophistication. Indulge in the master suite's luxury with upgraded his and her closets featuring double doors and LED anti-fog mirrors in the bathrooms. Enjoy modern amenities such as upgraded light fixtures, a stylish kitchen chandelier, and separate thermostats for the main floor and second floor. All window fixtures are upgraded with high-quality blinds. Water and heating are included in the maintenance, offering the unique duplex condo experience that provides the feeling of living in a house while enjoying the benefits of a condominium. The building offers a fully furnished party room for entertaining guests, a fully equipped gym, a relaxing sauna, and a garden patio. Located in a prime area, the townhouse is close to numerous amenities, including Humber River Regional Hospital, Downsview Park, and Hwy 401. It is also near a public library, schools, and shopping, and just minutes from York University, TTC Subway, Go Train, and Yorkdale Mall. This home includes $30,000 in upgrades by the builder and the seller. All electrical light fixtures, ensuite washer and dryer, stainless steel fridge, stove, microwave range hood, and dishwasher are included. Schedule a viewing today and experience the beauty of refined living in this exceptional townhouse. This property is a true gem waiting to be discovered. **** EXTRAS **** $30,000 of upgrades by builder & the seller. All Electrical Light Fixtures included, Ensuite Washer & Dryer, SS Fridge, SS Stove, SS Microwave Range Hood, SS Dishwasher, LED anti-fog mirror in washroom. Come and see this beauty. (id:27910)
Realty 21 Inc.
15 - 2614 Dashwood Drive
Oakville, Ontario
With a keen eye to detail, this cosy Move-In Ready Townhome wont make you feel ""CORNERED"". Located within a Highly Desired Neighborhood, the proximity to Hospital and Highly rated schools is a BIG+. The nearby plaza has many culinary options. Freshly painted, with upgraded flooring and carpets, this beautiful home will really make you feel ""truly welcome"". The Kitchen boasts of Quartz Counters, Oversized Sink And Chef's Faucet, B/I Micro. The Walkout Deck has a connection for Gas Bbq! Open concept provides a unique feeling! The barn door on the Laundry room gives you that much extra usable space at crucial spots. Crawl space under the stairs, and the utility room provide extra storage. Video Door Bell, motion sensors at the entrance/ windows / garage make it a safe place to enjoy. The roof-top terrace gives you a panoramic view of the city and provides a vantagepoint for ""star gazing"". The Richness of the town has to be experienced to be believed. **** EXTRAS **** Above Gr Sq Ft 1428 per MPAC. The Ground Floor office overlooks Green Space. The Office on Top Floor provides additional \"work from home\" opportunity. No survey available. Status Cert applied for. (id:27910)
Executive Homes Realty Inc.
85 - 1317 Leriche Way
Milton, Ontario
Experience modern living in this brand new, three-level townhouse featuring three spacious bedroom sand three bathrooms. The upgraded chef's kitchen flows into an open-concept living area with a huge balcony directly accessed from the living room. Natural light floods the space through large windows, complemented by pot lights and elegant vinyl flooring throughout. Ample storage, including extended garage space, ensures everything has its place.Enjoy breathtaking escarpment and park views from expansive balconies on the second and third levels. The third-floor balcony connects to a bedroom, creating a private retreat. This well-designed home combines style and functionality, with plenty of lighting and thoughtful layout.Ideal for those seeking luxury and practicality in a prime location. Hot water tank is Owned(NOT RENTAL) and 1 yr free Rogers Internet. **** EXTRAS **** Hot water tank is Owned(NOT RENTAL) and 1 yr free Rogers Internet. (id:27910)
Royal Canadian Realty
113 Sexton Crescent
Ancaster, Ontario
Welcome to 113 Sexton Crescent, a beautiful FREEHOLD townhouse tucked in a mature Ancaster neighborhood. The main floor of this home has an incredibly functional layout. Near the entrance you will find a two piece bath, front hall closet, and entry to the garage. The kitchen, dining room, and living room are open-concept, allowing natural light to flow throughout. The kitchen just went through an update and now has a new backsplash and white quartz installed on the counters & island. Upstairs the primary bedroom is large and features double closets and an ensuite washroom. There are also two other generous sized bedrooms, another 4 piece bathroom, and a separate laundry room on the second level. Something that makes this property unique is the exceptionally large fenced backyard that works perfectly for kids, pets, and entertaining. Driving into the community you'll notice the neutral brick/ stucco exterior gives this home a sophisticated curb appeal you won't necessarily find in other areas. The proximity to shopping, highly rated schools, parks, and the highway for commuting cannot be ignored. Overall this townhome is an exceptional value considering the community and updates/ features it has to offer. (id:27910)
Keller Williams Complete Realty
1167 Mcdowell Crescent
Milton, Ontario
Incredibly well-kept 3-bedroom freehold townhouse with no maintenance or condo fees. Located in the Beaty neighbourhood, Milton's first new area developed in the early 2000s, this home offers easy commuting access without navigating through Milton's congestion. The meticulous care given to this family home is evident through its continuous upkeep: new roof shingles in 2020; new air conditioner, deck boards, aluminum railing on the balcony, Nest thermostat, and high BTU hot water heater (owned) in 2022; renovated main bathroom and powder room in 2023; new vinyl flooring and stairway carpet, new kitchen countertop and backsplash, new stove, whole home repainted, new light fixtures, switches, and outlets in 2024. The average heat and hydro bill is only $110/month. This property is an exceptional value and a wonderful place to start or raise a family. (id:27910)
RE/MAX Escarpment Realty Inc.
9378 Bayview Avenue
Richmond Hill, Ontario
Welcome To Richmond Hill's Most Sought After Community, Observatory Hill! Coutrywide Build - 3028 Sqft of Living Space (As per builder Floor Plan, Main house 2488 Sqft + 540 Sqft Coach House). Excel Layout w/Open Concept, Hardwood Floor, Pot Lights, Smooth Ceiling Thru-Out. 10' Ceiling High on Main Floor. Kitchen: Extended Cabinet + Quartz Countertop & High End S/S Appliances & Quartz Center Island. Oak Staircase W/Iron Pickets. Fully Interlocked Backyard. Easy Access To Shopping Centers, Parks, Restaurants, Public Transit. Top Bayview SS Zone, RH Montessori, HTS, TMS. **** EXTRAS **** 540 Sqft Coach House above the Garage, featuring Separate Entrance, Full Kitchen, Laundry & Bathroom. AAA Tenant is on month to month ($1990/month). (id:27910)
Bay Street Group Inc.
5 Denava Gate
Richmond Hill, Ontario
Freehold townhouse throughout with abundant natural light and private yard surrounded by trees in the heart of Richmond Hill. Steps to Hillcrest mall, Yonge street, Park and Highly rated Schools boundary. 3 Car parking on driveway. Freshly painted Large deck for enjoyable family time. This home features functional layout. Freshly painted from top to bottom. Good sized 3 bedrooms, Modern Glass staircase, Upgraded Kitchen Cabinets, Quarts countertops and Breakfast bar. New Washer & Dryer(2024), Dishwasher(2023) and Living room window(2024) (id:27910)
Royal LePage New Concept
26 - 1720 Simcoe Street N
Oshawa, Ontario
Calling all investors or first time home buyers! Modern freshly painted 3 bdrm stacked townhouse comes with an ensuite bathroom in each bedroom. One minute walk to restaurants and bubble tea. Walking distance to Durham College and Cedar Valley Conservation Area. Access to 407, public transit and shopping. Internet included in maintenance fee. ARE YOU READY FOR THE BEST PART? This unit comes with an exclusive parking spot! (id:27910)
Right At Home Realty
5960 Chidham Crescent
Mississauga, Ontario
Beautiful, Bright, Spacious, And Thoroughly Updated Freehold Home On a Quiet Treelined Street In The Sought After Community Of Meadowvale. Freshly Painted Throughout. Gleaming New Floors. Open Concept Sunk-In Living and Dining Room With Fireplace And Walkout To Entertaining Deck And Professionally Manicured Yard. Newly Fenced Backyard With Large Garden Shed. Renovated Family Size Kitchen With Granite Countertop And Breakfast Bar. Entrance to Garage From Foyer. Quality Hardwood Staircase. Three Large Sunfilled Bedrooms. Master With Ensuite Bath And His/Her Closet. Finished Basement With Generous Size Bedroom With Ensuite Bath, Window, And Comp Nook. Separate Laundry Room. Two Large Closets With Storage And Cold Room. Annually Serviced Furnace, A/C, And Ducts. Long Private Driveway. Close To All Amenities. MOVE IN AND ENJOY ! **** EXTRAS **** All Elfs, Stainless Steel Fridge, Stainless Steel Gas Stove, Stainless Steel Range Hood, Stainless Steel B/I Dishwasher, B/I Stainless Steel Microwave, Two Barstools, Clothes Washer And Clothes Dryer, Newer High Efficiency A/C Unit. (id:27910)
Soldbig Realty Inc.
10 Crossings Way
Hamilton, Ontario
Executive Townhouse For Sale! Located In Desirable Stoney Creek Mountain. Conveniently Located Minutes Away From The Redhill & Linc Expressways, Grocery Stores, Schools, Shopping, Conservation Areas And Hiking Trails. Features Include; 3 Bedrooms, 2.5 Bathrooms, 2 Parking Spaces (Garage And Driveway) With Plenty Of Visitor Parking, Open Concept Layout, Hardwood Flooring Throughout, Loads Of Natural Light, Bedroom Level Laundry, Beautiful Kitchen Featuring Granite Counter Tops & 4 Stainless Steel Appliances & the 2 Bathrooms Upstairs have the Luxurious Granite Counters. The Sliding Patio Leads To the Backyard With Adequate Outdoor Living Space. (id:27910)
Keller Williams Complete Realty
2 - 324 Ellen Davidson Drive
Oakville, Ontario
Welcome To This Spacious, Warm & Bright Energy Star Mattamy Executive Townhouse in Oakville's Well-Known Neighborhood ""The Preserve""! Spacious 1925 Sqft with 3 Great-sized Bedrooms, Backing Onto Ravine, Hardwood Floors On Main Level, Modern Kitchen W/Huge Granite Centre Island, Granite Counters, Stainless Steel Appliances, Breakfast Area With Walk-Out to Patio Overlooking Ravine; Upgraded Blinds. Master Bedroom With 5-Pc Ensuite & W/I Closet. Huge Laundry Room On The Second Floor With W/I Closet, Walk-Out Basement with Broadloom Covered Floor. **** EXTRAS **** Stainless Steel Appliances: (Fridge, Stove, Microwave, Dishwasher), Washer & Dryer. All Elf's & Window Coverings. Close To Schools, Parks, Shopping, Public Transit, Community Center, New Hospital & Highways. (id:27910)
Royal LePage Real Estate Services Ltd.
3038 Islington Avenue
Toronto, Ontario
Embark on an enchanting journey through the Melbourne 3 Townhome at The Luxurious Belmont Residences a distinguished property boasting one of the larger lots in this project. This end unit stands out with captivating stone and brick detailing, front/rear/garage entries, and a spacious rec room. Enjoy 9ft. smooth ceilings, expansive Energy Star rated windows, and ascend a captivating staircase leading to a sun-drenched family room on one side, and an extraordinary great room with an open-concept kitchen, walk-in pantry, and a delightful walk-out balcony on the other! Upstairs, discover three perfectly proportioned bedrooms, including a master retreat with its own balcony and ensuite bath. Nestled in a private enclave, mere steps from transit, and just minutes from the 407, shopping, schools, surrounded by parks and trails! **** EXTRAS **** One of the larger lots in the project and is an end unit. Make this your new home today! Ideal location close to schools, parks, shopping, highways and so much more! (id:27910)
Cityscape Real Estate Ltd.
233 - 2095 Roche Court
Mississauga, Ontario
Spacious & Sunny 3 Bedroom Bi-level Corner unit townhouse in Sheridan, Mississauga with 2 large Terraces/patio offering unobstructed views of Greenery! Perfect For Nature Lovers. Within walking distance to Parks, Sheridan Mall, Schools, Transit (Erin Mill) & Conveniently Close to University of Toronto (Mississauga), QEW (2-3 min), 403 (10-12 min) & Go Transit (5-7 min). Rental income at least 3200-3500/month for full. The 3rd room can be used for an office. Low Maintenance Fee (CAD 751) includes everything - All Utilities, Central Heating/Cooling, Basement Parking, Gym, Party Hall, Table Tennis & Swimming Pool (No extra cost for anything). Open Concept Kitchen with Large Central Island & Quartz Tops. Plenty of Closet and ensuite spacious Laundry Room. EXTRAS -Stainless Stove and Fridge, Front Load Washer, and Dryer. **** EXTRAS **** Ss Stove And Fridge, Front Load Washer And Dryer. All Existing Elfs, All Window Drapes. (id:27910)
Exp Realty

