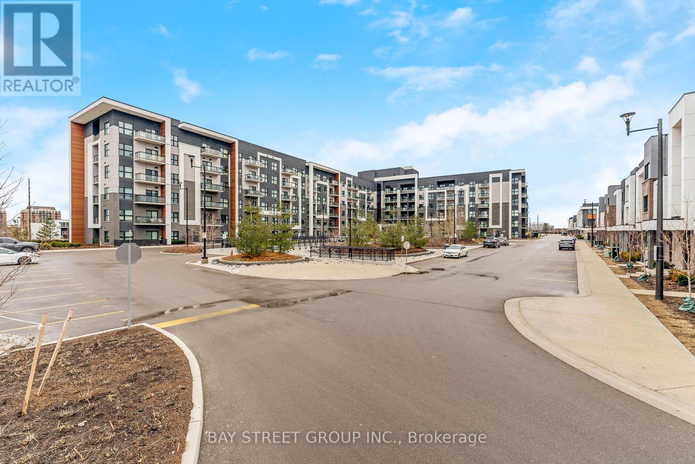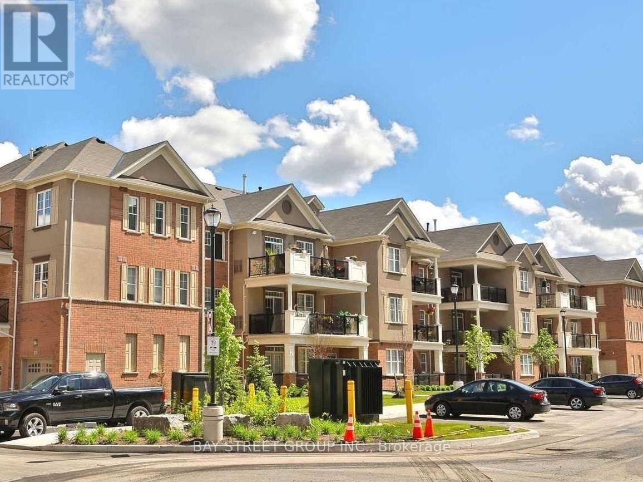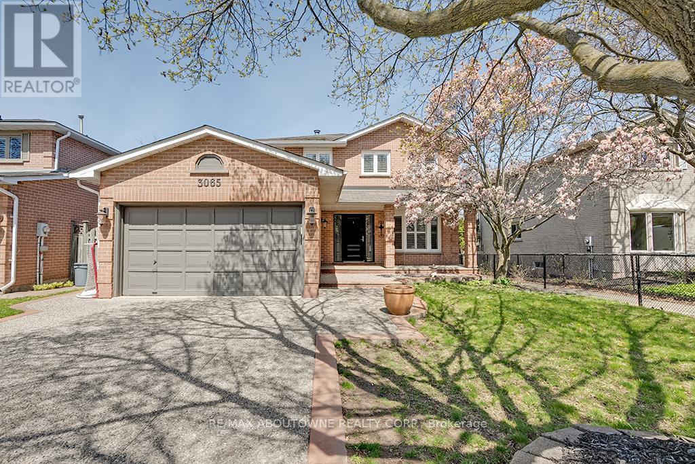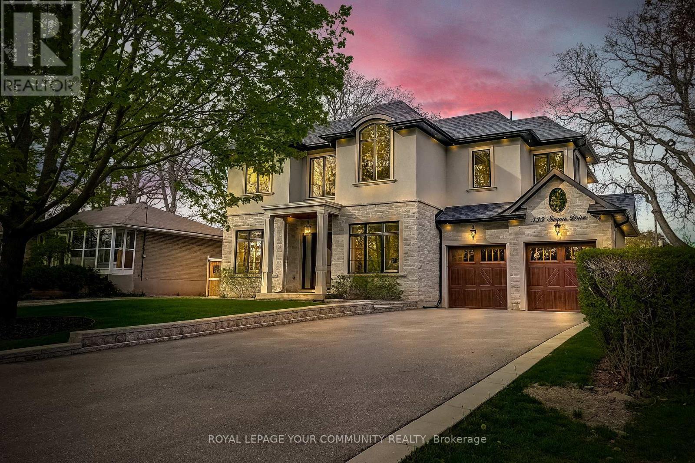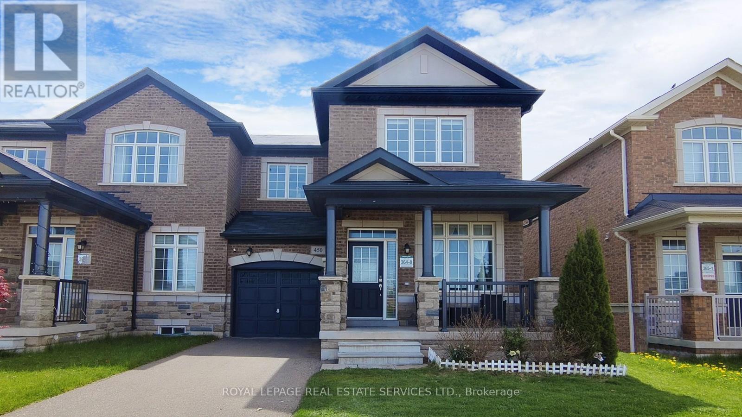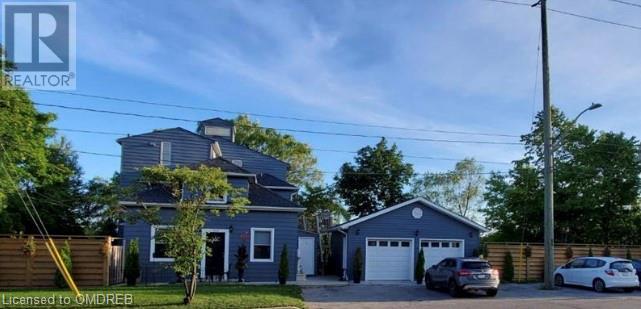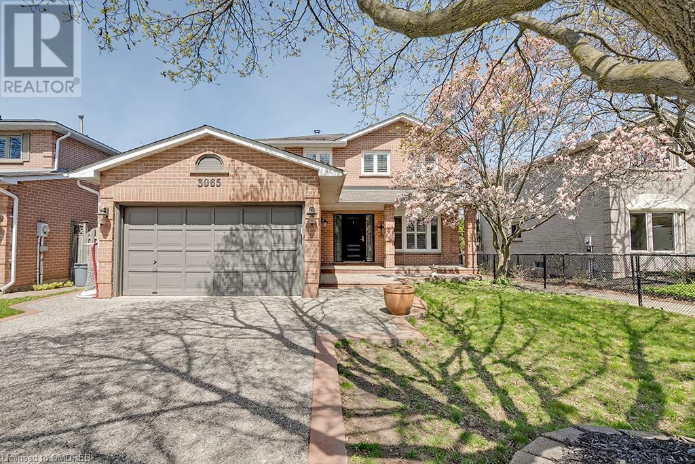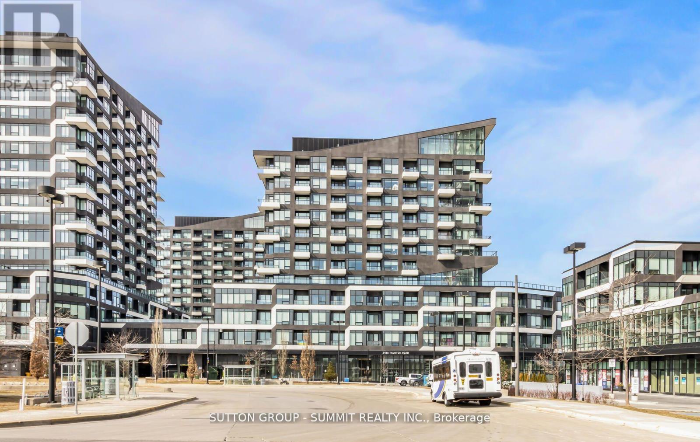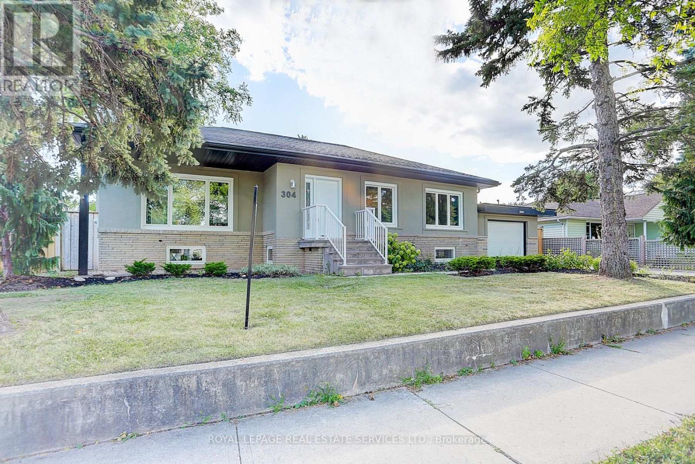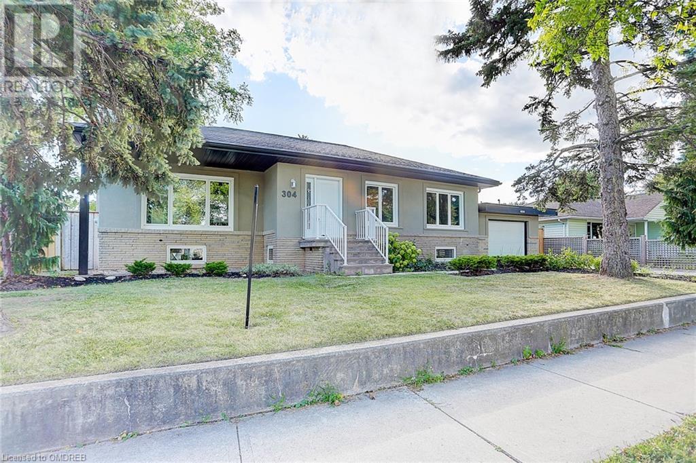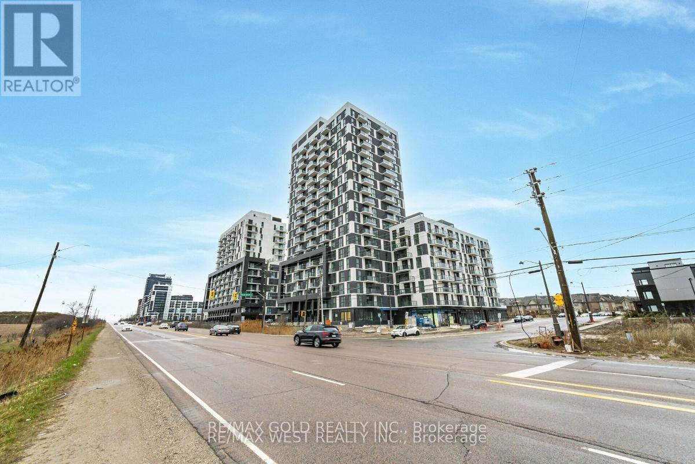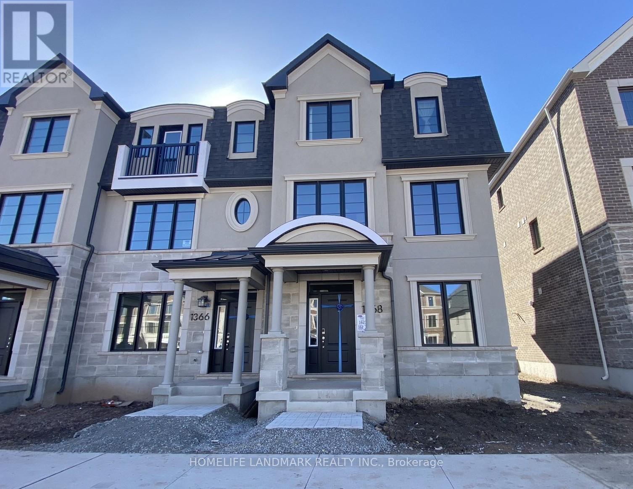#523 -128 Grovewood Common
Oakville, Ontario
Four Years Old Modern One Bedroom Plus Den, Exterior Square Footage 685 Sq.Ft., Southwest Facing, Sunny filled, 9' Ceilings, Quality Wide Plank Laminate Flooring, Freshly Painted Throughout, Open Concept Kitchen With Stainless Steel Appliances, Kitchen Island And Quartz Countertop, Spacious Bedroom With Double Door Closet. Minutes Walking to Superstore, Walmart, Shopping, Restaurants, Schools, Public Transit, Minutes To Highway 401/407/QEW.GYM, party room, sport complex, etc. amenities. **** EXTRAS **** Range, Microwave With Range Hood, Refrigerator, Dishwasher, Washer, Dryer, Kitchen Island, Window Coverings (id:27910)
Bay Street Group Inc.
#301 -269 Georgian Dr
Oakville, Ontario
Amazing Townhouse In A High Demand Uptown Core Of Oakville, 2 Bedrooms And 2 Full Bathrooms, 9 Ft Ceiling; Upgraded Flooring T/Out, Quartz Kitchen Counters W/Breakfast Area, Open Concept Layout, Spacious Living/Dining Room, Massive Terrace; Private Garage W/ Additional Parking Spot; Waking Distance To All Amenities, Minutes To Hwy 403/407/Qew, Go Train, Sheridan College, Shopping Plaza. **** EXTRAS **** S/S Kitchen Appliances: Fridge, Stove, B/I Microwave With Range Hood, B/I Dishwasher, Stacked Washer And Dryer. All Electrical Light Fixtures, All Window Blinds. Tenant Responsible Utilities & Hwt Rent. (id:27910)
Bay Street Group Inc.
3065 Swansea Dr
Oakville, Ontario
This stunning family home in Bronte boasts: over 3,200 sq. ft. of total living space, 4 beds, 4 baths, and 2 fireplaces, main floor family &laundry rooms, hardwood floors, tile in wet areas, & high-quality laminate on the lower level. Stone aggregate walkway, driveway, & porch lead to a covered & sleek front entryway. Foyer opens to a spacious living room, separate dining room, laundry, & 2-piece bath. Kitchen features ample cabinetry, SS appliances, & is open to the family room w/gas fireplace. Upstairs, primary bed offers hardwood floors, fireplace, ensuite w/ jacuzzi tub, shower, &double sinks. 2nd & 3rd beds share the updated 4-piece main bath. Lower level boasts updated floors pot lighting, entertainment & games areas, 4th bed,& 3-piece bath. Massive deck in fenced back yard w/gas BBQ hook-up overlooks lush woods. Its just a 7-minute bike path ride to Bronte village w/shops, cafes, restaurants, lakefront, harbor & beaches. Easy access to schools, QEW, public transit & GO train. Hurry! (id:27910)
RE/MAX Aboutowne Realty Corp.
535 Swann Dr
Oakville, Ontario
Simply Stunning!! Less than 4 years Old 4+2 br with a walk up. One of SW Oakville's finest areas.Short walk to the trendy bronte waterfront, amazing functional layout, extensive custom millwork, feature walls & accent lighting. Amazing covered deck in backyard with cedar plank ceilings, pot lights, Built in Speakers. Dream kitchen with Wolf + Subzero appliances. Heated washroom floors. Home automation system with security, sound and lighting controls. Tesla EV charger, The list goes on and on .. Bring your Pickiest Clients and Fall in love. You will not find a better appointed property currently on the market. **** EXTRAS **** All Chandeliers, b/i dishwasher, microwave, wolfrange, range hood, sub zero fridge, wine fridge, washer, dryer, 2gdo, cvac, video doorbell, b/i speakers. Crown molding, trim and coffered ceilings are simply breathtaking. Tesla EV Charger (id:27910)
Royal LePage Your Community Realty
450 Wheat Boom Dr
Oakville, Ontario
Primer location on Eighth Line & Dundas. Close to Mississauga. End Unit TH W/30ft lot size offers Separate Living & Family Room. Approx.1900SF with Quality Hardwood Floor through out entire house. 9' Ceiling. Lots of upgrade. Fenced Large sized backyard enjoy the summer with friends and family. Open concept Kitchen & Family perfect for entertaining. Neutral colored kitchen cabinetry, Quartz Counter Top, SS appliance w/newer Rangehood, double sink in the kitchen w/large pantry. **** EXTRAS **** Mins Walk To Public transit and close to Trails, 16 Miles Creek. Close to 403/QEW/407 (id:27910)
Royal LePage Real Estate Services Ltd.
564 Lyons Lane Unit# 4
Oakville, Ontario
Prime South Oakville Location! Commuters Dream! Walk to Go train & Home Depot plaza. This 6 - Plex Property features a spacious renovated open concept 1 Bedroom + 1 bath apartment, with modern upgraded kitchen & bath finishes! Bonus space: Sky loft w/ 360 degree views! Minutes from Kerr Village, Downtown Oakville & the Lake! Nestled on the banks of sixteen mile creek with breathtaking views to enjoy! (Additional $125 a month that includes all utilities)Includes Backyard,BBQ,1 Parking spot, snow removal, landscape, property maintenance. Credit check, Employment Letter and Rental Application. (id:27910)
Royal LePage Realty Plus Oakville
3065 Swansea Drive
Oakville, Ontario
This beautiful family home in Bronte backs onto the lush woods of Bronte Creek! Highlights: over 3,200 sq. f.t of TLS, 4 beds, 4 baths, 2 fireplaces, main floor family & laundry rooms, rich hardwood floors on the main &upper levels, tiled wet areas, lower level w/high quality laminate, smooth ceilings throughout, abundant pot lighting, plus it’s just a 7-minute bike path ride to the harbor for ice cream! Front walkway, driveway & porch feature durable stone aggregate. Covered porch leads to the sleek front door w/double sidelights. The spacious foyer, w/neutral tile & a double closet, flows onto: the living room w/a large bay window, the elegant dining room w/a large window, plus the convenient laundry room & 2-piece bath. Eat-in kitchen w/abundant cabinetry & counter space offers SS appliances & is open to the family room. This bright airy space has 2 large windows w/California blinds, plus a French door walk-out to the massive deck in the fenced back yard, w/gas BBQ hook-up, which provides space for lounging, BBQ’s & alfresco dining while overlooking the wooded forest. The family room has a gorgeous gas fireplace & a large window overlooking the back yard. Upstairs the primary bed offers: hardwood floors, 2 large windows w/California blinds, a gorgeous wood fireplace w/floor to ceiling stacked stone mantel, 2 closets--1 double & 1 walk-in, & the spacious 5-pieceensuite w/deep jacuzzi tub, separate glass shower & double sinks. The 2nd bed overlooks the back yard & has a double closet, & the 3rd bed has 2 large windows w/California blinds & an oversized double closet. The2nd and 3rd beds are serviced by the updated 4-piece main bath. Lower level has been recently updated w/quality laminate flooring & pot lighting, & provides ample space for entertainment & games areas. The 4th bedroom w/window & closet is serviced by the 3-piece bath. The utility room & 18’ long cold room offer abundant storage space. Hurry! (id:27910)
RE/MAX Aboutowne Realty Corp.
#340 -2485 Taunton Rd Rd S
Oakville, Ontario
This One Year New Oak & Co Condo In Oakville Is Waiting For Its Resident! It Is Located In The Heart Of The Uptown Core, Just Steps Away From Uptown Core Bus Terminals, Groceries, Walmart, Restaurants, Shops, Cafes, And Bars. The Unit Offers A Clear South View And Is Within Walking Distance Of High-Ranking Elementary And High Schools, As Well As Sheridan College. You Can Enjoy Breathtaking Views From The Balcony. **** EXTRAS **** S/S Fridge, S/S Stove, Dishwasher, Washer, Dryer, Window Coverings, Electric Light Fixtures. Building Including Concierge, Exercise Room, Party/Meeting Room, And Visitor Parking. (id:27910)
Sutton Group - Summit Realty Inc.
304 Felan Ave
Oakville, Ontario
""Stunning Contemporary Residence - Prime Central-Downtown Oakville Locale! This Chic 3+2 Bedroom, 3-Bathroom Home Boasts Cutting-Edge Kitchen Amenities, Luxurious Spa Shower in the Master Suite, and Expansive, Light-Filled Interiors Featuring Oversized Windows. Perfectly situated, mere steps away from the waterfront, schools, retail hubs, Kerr Village, QEW, Oakville GO, and an array of amenities!"" (id:27910)
Royal LePage Real Estate Services Ltd.
304 Felan Avenue
Oakville, Ontario
Stunning Contemporary Residence - Prime Central-Downtown Oakville Locale! This Chic 3+2 Bedroom, 3-Bathroom Home Boasts Cutting-Edge Kitchen Amenities, Luxurious Spa Shower in the Master Suite, and Expansive, Light-Filled Interiors Featuring Oversized Windows. Perfectly situated, mere steps away from the waterfront, schools, retail hubs, Kerr Village, QEW, Oakville GO, and an array of amenities! (id:27910)
Royal LePage Real Estate Services Ltd.
#512 -335 Wheat Boom Dr
Oakville, Ontario
Welcome to Minto's All-New, Luxurious Condos. With a practical open-concept layout, this condo apartment has one bedroom plus a den which can be easily convertible to a bedroom and a full bathroom with an ensuite. The gorgeous kitchen has granite countertops, a breakfast bar, a backsplash and brand-new stainless steel appliances. This apartment has contemporary furnishings that make it feel roomy and welcoming, such as 9-foot ceilings and laminate flooring. Building Amenities include Gymnasium, Rooftop Deck with BBQs, Party/Meeting Room. Near all the amenities. **** EXTRAS **** S/S Fridge, Stove, Microwave Hood Range, Dishwasher, Front Load Washer & Dryer. (id:27910)
RE/MAX Gold Realty Inc.
1368 William Halton Pkwy N
Oakville, Ontario
Brand New Mattamy End Unit Townhouse! ! Offers Luxury Living 4 Bed rooms + 4 Bath room with double car garage .Open Concept Living Area with 9' smooth ceiling. Walk out to a large decked Balcony. Very Bright and Sun Filled Living Space.3 bed rooms on third floor, Prim Bedroom with upgraded glass shower, One bedroom is on ground level with 4 PC ensuite, direct access to Garage. Hardwood floor through out. HRV ventilator equipped, fresh air supplied. Instantaneous Tankless Water Heater. Open concept kitchen, quartz counter with breakfast bar. double under mount sink, Brand new Stainless steel appliance, Mins Walk To Oakville new hospital & Public Transit, Close to Trails, 16 Miles Creek and Hwy403/407. **** EXTRAS **** The Tenant is responsible for All the Utilities Including HWT Rental, Snow Removal and Lawncare. No Smoking and No Pets (id:27910)
Homelife Landmark Realty Inc.

