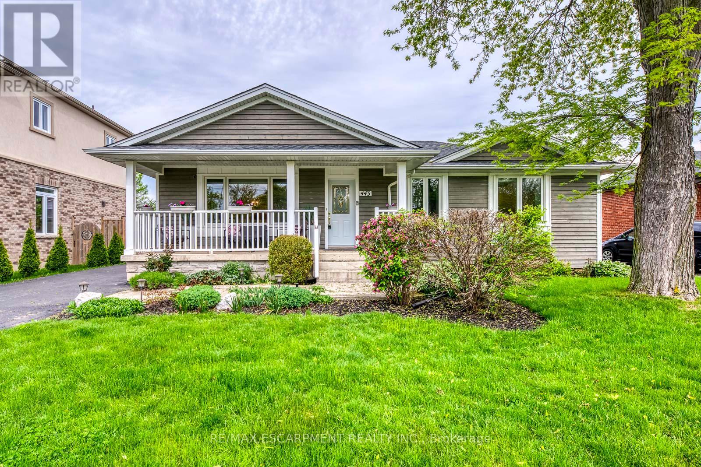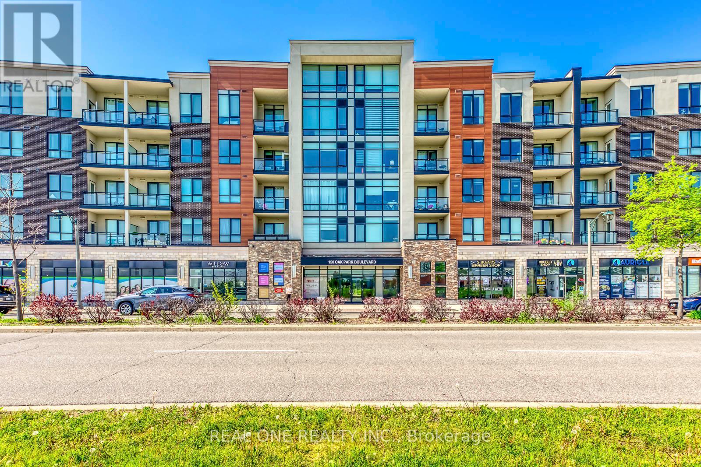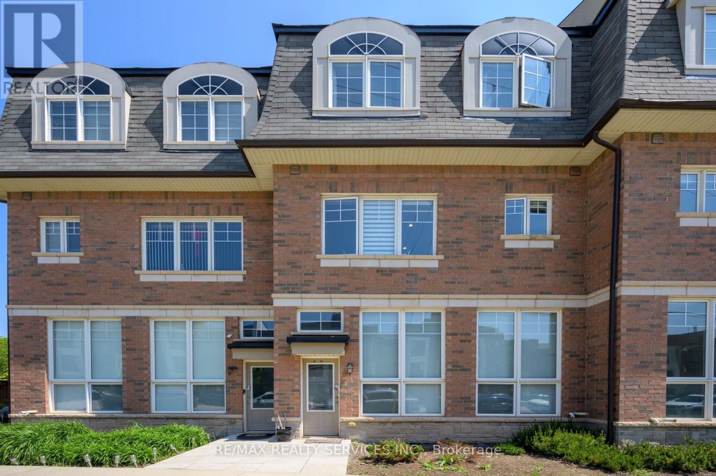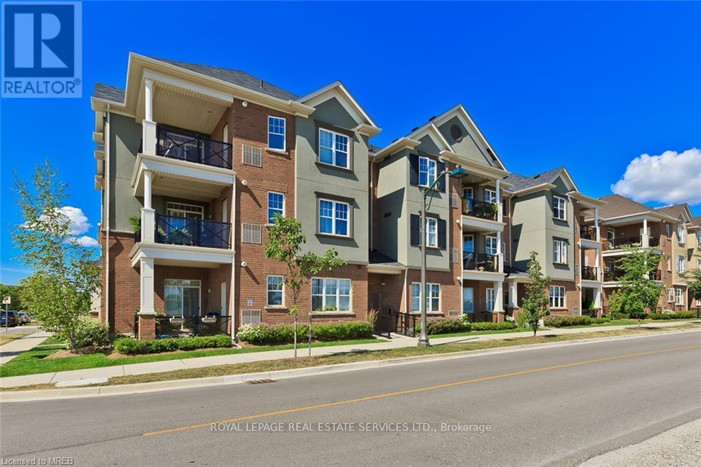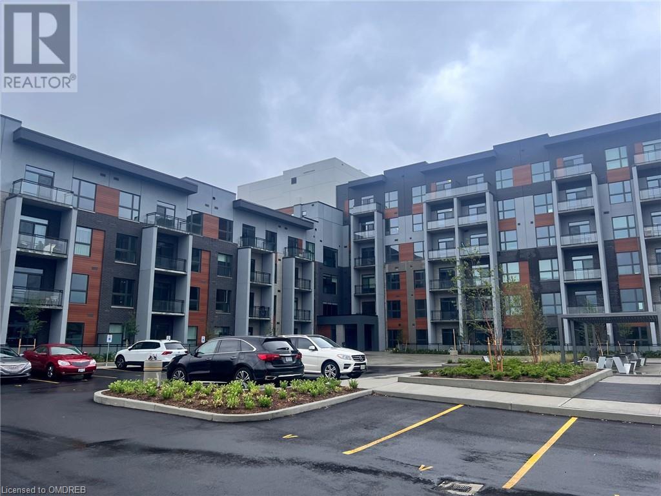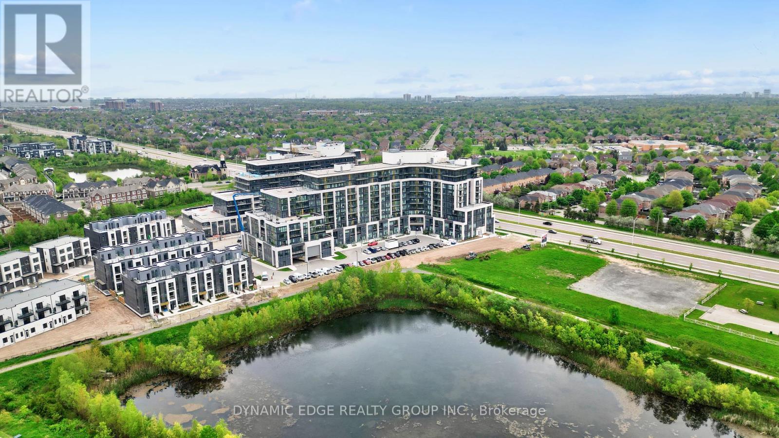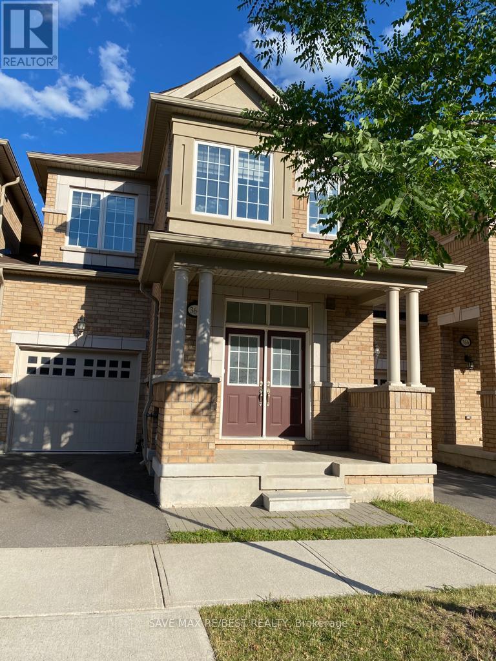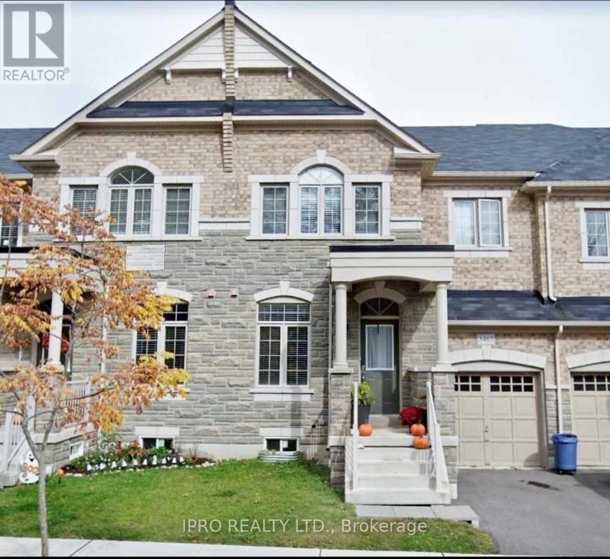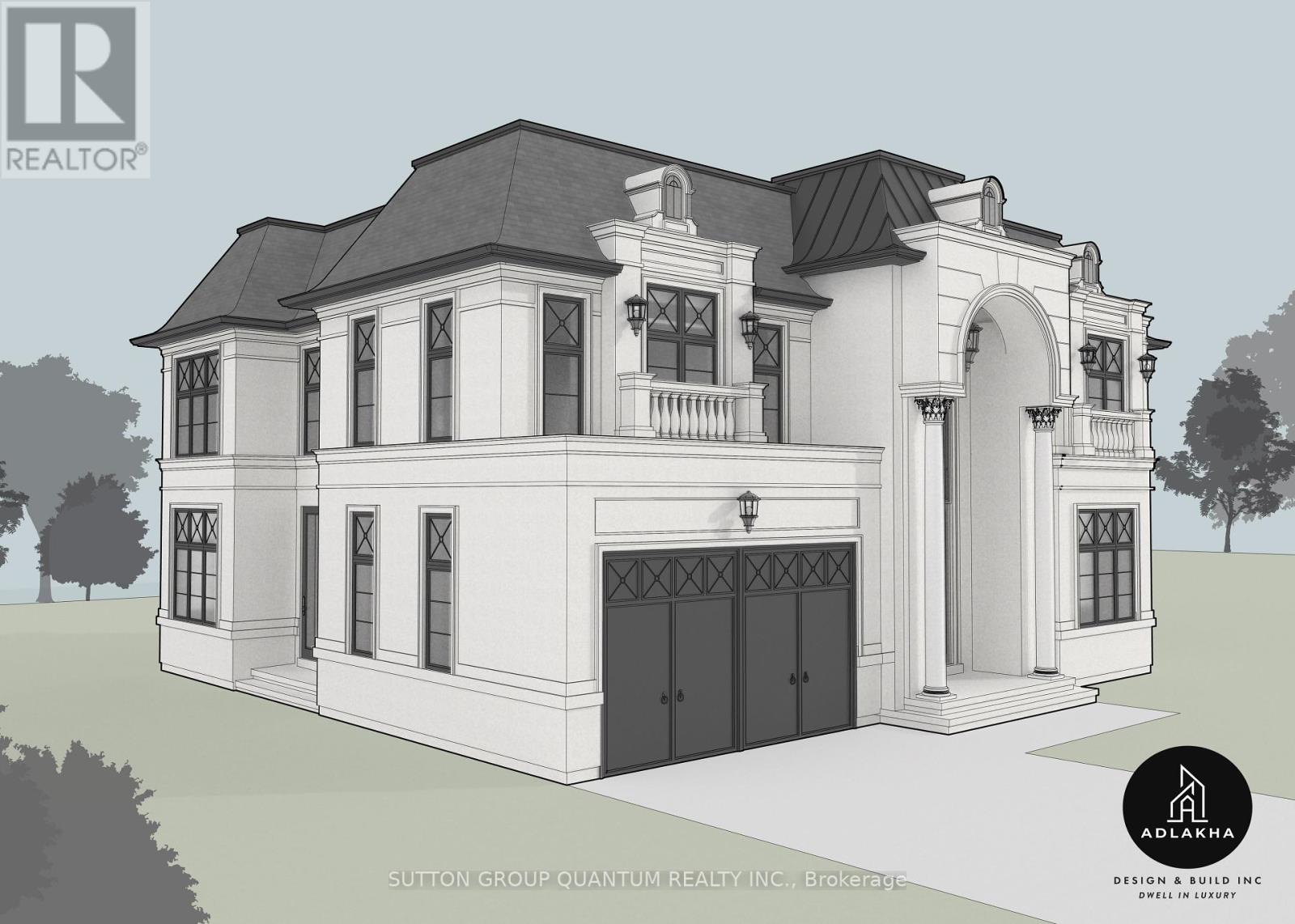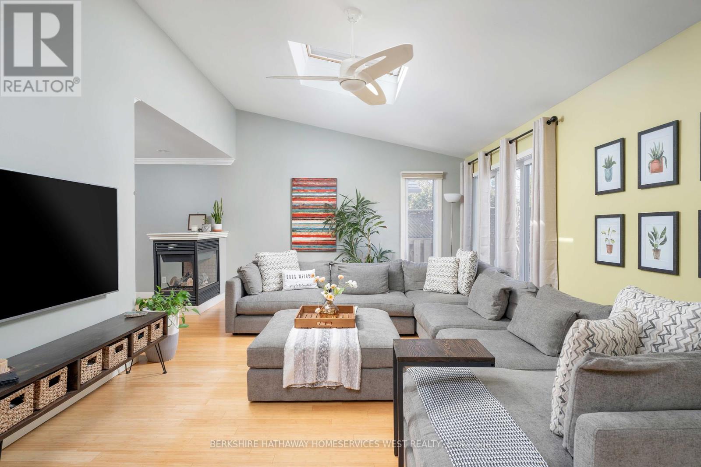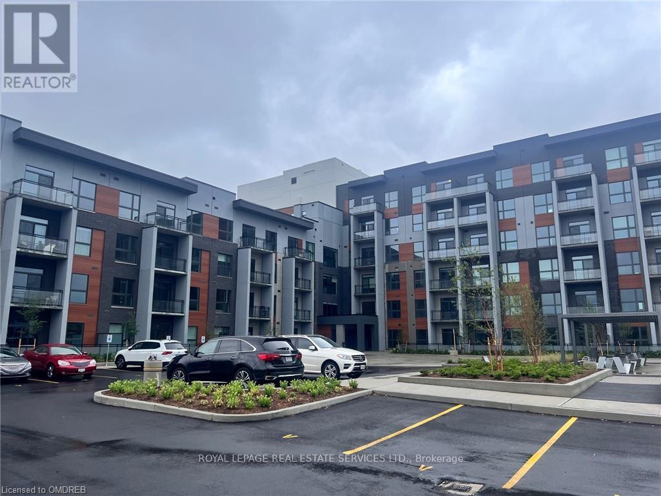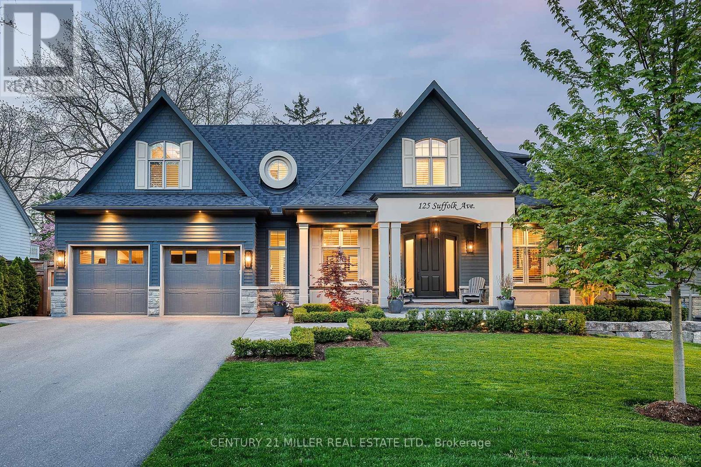443 Pineland Avenue
Oakville, Ontario
A Rare Gem in South Oakville! This exceptional, well-maintained home features 3+2 bedrooms and 2 full baths on a prime 60x125 feet lot, nestled in a highly sought-after, mature neighborhood surrounded by multi-million dollar homes. Boasting great curb appeal, this property is within walking distance to parks, schools, churches, and the local YMCA. The home offers an oversized double garage and driveway with space for 5-car parking. If you like the house from the outside, you will love the inside! The interior is in great condition with ample space for in-laws and an oversized back entrance providing access to both upper and lower levels. Enjoy summer and fall evenings on the attractive porch, which has plenty of room for outdoor furniture. The location offers quick access to the QEW and is close to neighborhood buses that can take you to downtown, Kerr Village shopping districts, and the local GO Station. Recent updates include: roofing (2024), washer and dryer (2023), fridge (2024), stove (2024), and dishwasher (2024). Additionally, the windows, furnace, A/C, wiring, plumbing, ductwork, and wood siding were all updated in 2007. A newer front walkway and covered back porch complete this delightful home. Don't miss this rare opportunity to own a gem in South Oakville! (id:27910)
RE/MAX Escarpment Realty Inc.
325 - 150 Oak Park Blvd Boulevard N
Oakville, Ontario
Experience Sophisticated City Living in this Meticulously Designed Unit Nestled in the Heart of Oakilles Fesirable Uptown Core.This fabulous 1-bed plus den features 830sqft, Carpet free.Open Concept floorplan, Large Modern Kitchen W/Island & Breakfast Bar, Lovely Backsplash, Stainless Steel Appliances, Opens up to the Beautiful Bright Living / Dining room. Brand new Fridge and Light Fixtures. Den is perfect for an office also be used as an extra 2nd br. Unit comes with a convenient large storage inside the unit in addition to one parking and locker. Beautiful bright bathroom located right beside the great sized main bedroom with a walk-in closet. Step out to your quiet balcony with a great view of the courtyard. **** EXTRAS **** Building amenities include pet wash area, gym,and party room.Walmart, Superstore, public transit, shopping, banks, restaurants, and more! Plus,quick access to major highways,GO Train, you're perfectly positioned for wherever life takes you. (id:27910)
Real One Realty Inc.
4303 - 2420 Baronwood Drive
Oakville, Ontario
*Showstopper* 1,075 Sq Ft Modern 2 Bed 2 Bath Stacked Townhouse In Premium Oakville Location. Den That Can Be Used As An Office On Top Floor, Along With Large Rooftop Terrace. 9 Ft Ceilings, Potlights & Hardwood Floor On Main Floor, Large Kitchen With Centre Island & Stainless Steel Appliances. Laundry On Same Floor As Bedrooms. Great Location Close To Schools, Highways, Shopping,Transit. Must View To Appreciate!! **** EXTRAS **** Stainless Steel Fridge, Stainless Steel Stove, Stainless Steel Hood Range, Stainless Steel Built-In Dishwasher, Stainless Steel Microwave, Washer, Dryer, Existing Light Fixtures & Window Coverings. (id:27910)
RE/MAX Realty Services Inc.
302 - 2326 Taunton Road
Oakville, Ontario
Absolutely Stunning 2 Bedroom/Bath Urban Townhouse In Oak Park! Top Floor Corner Unit With A Fabulous Open Concept Layout. Just Under 1000 Sq Ft Interior An Excellent Use Of Space. Trendy Finishes Include: Matte Grey Kitchen With New Textured White Subway Tile, Gorgeous Quartz Counters & Stainless Steel Appliances. Engineered Wood Floors In the In The Living/Dining. Large Master Bedroom With Ample Space For King Furniture + Walk-In Closet & Ensuite Bath. 2nd Bedroom Split Layout For Privacy. Upgraded Berber Carpet In Bedrooms. Covered Balcony For 4 Season Enjoyment. Detached Garage Parking + Private Driveway 2 parking spaces. Location, Location, Location! With A Walkscore Of 75 This Vibrant Neighbourhood Has So Much To Offer: Grocery, Shops, Restaurants, Parks/Dog Park, Walking Trails, Transit & More. You Will Love It! Easy Access To QEW, 407 Makes Commuting A Breeze. Perfect Lifestyle For A First Time Buyer, Or Those Downsizing From A House. (id:27910)
Royal LePage Real Estate Services Ltd.
95 Dundas Street W Unit# 511
Oakville, Ontario
Luxury Unit In Mattamy's Newest Project, 5 North Condos. This Large Penthouse 2 Bedroom, 2 Bath Condo has 858 Sq/Ft of Open Concept Living And Premium Upgrades Incl. S/S Appliances; ; quartz countertops; Stacked Upper Cabinets in Kitchen; 4 Pot Lights in Living Room; Neutral Grey Laminate Flooring Throughout No Carpet; Super Shower in Master Ensuite; Upgraded Faucets, Bathroom Fixtures and 36 Raised Vanities. It's Bright and Beautiful. Enjoy Your Morning Coffee On Your Private Balcony, Overlooking Green Space. 1 Underground Parking Spot and Locker & Ensuite Laundry. Don't Forget To Check Out The Beautiful Amenities: Rooftop Terrace Just Down the Hall, With Bbq and Dining Area, Courtyard, Social Lounge, & Fitness Centre. Visitor Parking. Just Mins To Major Highways, New Hospital, Go Train, Shopping & Downtown Lakeshore! One Underground Parking Space and One Locker Included. SMART HOME - Finger print id, programable lock and door fob for front door, control entire unit lights, door, temperature from your phone. (id:27910)
Royal LePage Real Estate Services Ltd.
102 - 405 Dundas Street W
Oakville, Ontario
Soaring High Ceilings! Walk Out To Private Patio! New Gorgeous Bright Turn Key Unit 2 Bed and 2 Bath! Over $23K Spent On Upgrades! Custom Kitchen Cabinetry, Quartz Counter Tops, Island, Backsplash, Built In Appliances, Undermount Sink, Upgraded Tiles In Washrooms, And Blinds. One Parking Spot And Storage Locker Is Also Included. Surrounded By Lots Of Amenities, Walking Distance to Bank, Restaurants, Fortinos,16 Mile Sports Complex, Parks, Dog Park, Coffee Shops, Hospital, Public Transit And Much More... Easy Access to 403 and 401. This Building Offers Lots of Amenities Including A Gym ,Lounge, Party Room, Yoga Room, Outdoor Terrace with BBQ. A 24hr Concierge and & Security. (id:27910)
Dynamic Edge Realty Group Inc.
364 Leadwood Gate
Oakville, Ontario
This luxurious 2-storey townhouse boasts 3 bedrooms, 4 bathrooms, and a professionally finished basement with two windows in the recreational room area. With a total of 2325 square feet (1758 sq ft above ground plus a 567 sq ft basement from the builder), this home features numerous upgrades including 9 ft ceilings, granite kitchen countertops, and a central island, creating an open-concept layout with a breakfast area. High ceilings on the main level add to the spacious feel, complemented by hardwood floors on both levels. Conveniently located near schools, hospitals, major highways (401, 403, 407), and shopping malls, this property offers both luxury and convenience. **** EXTRAS **** Samsung Stainless Steel Appliances Ith French Double Door Fridge, S/S Stove, S/S Dishwasher, And Front Load Washer & Dryer. (id:27910)
Save Max Re/best Realty
3467 Fourth Line
Oakville, Ontario
4 Bedroom 3 Washroom With Excellent Layout, Spacious Townhome, Approx. 2400 Sq. Ft., 2-Storey . Separate Living, Dinning And Family Room.Fireplace, Central Vacuum, Beautiful Hardwood Floor Throughout The Main Floor And Bedroom With Cozy Broadloom.Backyard Size Is Great For Entertaining With Patio ! Open Concept Kitchen With Breakfast Bar, W/9Ft Smooth Ceilings, Wainscoting,Master Bedroom With 4 Pc Ensuite, 3 other BedroomsExtras:Fourth Line Behind Kings College Private School, Few Minutes To 407 Hwy, Neyagawa Blvd/Preserve Community, Oakville Hospital,QEW, Schools, Shopping. (id:27910)
Ipro Realty Ltd.
3118 Victoria Street N
Oakville, Ontario
Nestled just steps away from the picturesque Lakeshore in Oakville, a stunning 4800 sq.ft. custom-built masterpiece is set to be completed by August 2025. This luxurious residence features six spacious bedrooms, making it a haven for both relaxation and entertainment. The heart of the home is a state-of-the-art kitchen, perfect for culinary enthusiasts. The open-concept living, family, and dining rooms provide ample space for gatherings, creating an inviting and comfortable atmosphere. Convenience is ensured with a two-car garage, while a dedicated office space caters to remote work needs. A gym room promotes a healthy lifestyle, and the recreational room, sauna, and home theater offer endless entertainment options. For added versatility, the basement can be transformed into an in-law suite, providing a private space for guests without interrupting your personal life. This lakeside gem redefines opulence, offering the perfect blend of elegance and functionality for discerning homeowners. This is an opportunity to book a home for your family in Oakville's Bronte West and design it according to your unique preferences and needs. **** EXTRAS **** Current property is an old house & construction will start in the next 3 months (id:27910)
Sutton Group Quantum Realty Inc.
145 Speyside Drive
Oakville, Ontario
I Spey with my little eyes. File this one under: Everything You Want. I need to emphasize how rare a turnkey opportunity in South Oakville is for under 1.5m! This darling detached in sought-after Bronte is a one-stop-shop. The spacious main floor has great flow and light bamboo floors. Come one, come all into the formal dining room that comfortably fits a table for 12 (hello holiday dinners!). The luxurious custom kitchen earns you bragging rights with extinct Wenge wood cabinetry, polished granite counters and top-of-the-line integrated appliances. Its certainly the best spot to entertain with a built-in beverage fridge, 4-seat breakfast bar and double french door walkout to a covered limestone patio. Fire up the grill thanks to the natural gas for summer cookouts. Theres enough room to host, cook and wash the dishes in this immaculate space. Cozy up to the 3-sided glass gas fireplace in the grand family room with inspiring 13 ceilings and remote controlled skylights. Floating ironwood stairs lead up to three well-appointed bedrooms including a primary with ensuite and a walk-in closet. Your morning showers will never be the same thanks to the rain head faucet. Perhaps the best features of Speyside dont fit on an MLS sheet. The neighbours are amazing and porch hangs are plenty. Theres a reason the owners have never moved in OVER FORTY YEARS! A five minute walk to the lake, sixteen minute walk to Plank and an eighteen minute walk to beautiful Bronte Harbour. Through and through a winner. **** EXTRAS **** The quintessential family-friendly South Oakville neighbourhood of your dreams! Not just a home, but an experience with Bronte Village nearby. A stone's throw to the lake, marina, parks, trails, restaurants, shops, transit, QEW & more. (id:27910)
Berkshire Hathaway Homeservices West Realty
511 - 95 Dundas Street W
Oakville, Ontario
Luxury Unit In Mattamy's Newest Project, 5 North Condos. This Large Penthouse 2 Bedroom, 2 Bath Condo has 858 Sq/Ft of Open Concept Living And Premium Upgrades Incl. S/S Appliances; ; quartz countertops; Stacked Upper Cabinets in Kitchen; 4 Pot Lights in Living Room; Neutral Grey Laminate Flooring Throughout No Carpet; Super Shower in Master Ensuite; Upgraded Faucets, Bathroom Fixtures and 36"" Raised Vanities. It's Bright and Beautiful. Enjoy Your Morning Coffee On Your Private Balcony, Overlooking Green Space. 1 Underground Parking Spot and Locker & Ensuite Laundry. Don't Forget To Check Out The Beautiful Amenities: Rooftop Terrace Just Down the Hall, With Bbq and Dining Area, Courtyard, Social Lounge, & Fitness Centre. Visitor Parking. Just Mins To Major Highways, New Hospital, Go Train, Shopping & Downtown Lakeshore! One Underground Parking Space and One Locker Included. SMART HOME - Finger print id, programable lock and door fob for front door, control entire unit lights, door, temperature from your phone. (id:27910)
Royal LePage Real Estate Services Ltd.
125 Suffolk Avenue
Oakville, Ontario
West coast contemporary family home in SW Oakville. Crafted w/quality materials, clever designer details that distinguish it from the norm + outfitted with an exquisite yard that makes entertaining + adventure a breeze. Superb curb-appeal w/stately interior w/soaring ceilings + expansive glazing. Easy layout w/connected living spaces+ample privacy when needed. Timeless aesthetic w/a seamless blend of white oak, hand-forged metals, marbled + neutral-hued quartz, slab porcelain + custom milled cabinetry throughout this is west coast contemporary at its finest. Private office enjoys front garden views as does the formal dining w/direct kitchen access through the servery w/walk-in pantry. Love to cook? The kitchen will appease the chef in the family w/custom multi-tone cabinetry, coffee station, integrated appliances + expansive island. Hand-forged hardware give an industrial flare, while smooth millwork creates a timeless aesthetic. Overlooking the sunny great room + breakfast w/glass doors that open to an incredible screened portico. Need storage space? The adjacent mudroom maximizes utility w/wall-to-wall cabinetry + access to outfitted garage. Primary retreat w/expansive glazing, dressing room w/built-ins + hotel-worthy ensuite. 3 additional bedrooms w/walk-ins + ensuite privileges. LL w/an open rec room + games space, wetbar, glass-enclosed gym, craft/5th bedroom, bath+extra storage. Spectacular yard w/wood-clad heated portico w/automatic screens, stone fireplace + adjacent spa. Sparkling salt-water pool w/raised tanning ledge, multiple expansive flat stone patios + lounges, raised stone feature walls w/concrete fire bowls, a firepit lounge, pool house w/bath+outdoor shower+beautiful landscaping. Exquisite home w/punchy designer details, quality materials + incredible built-ins a brilliant combination elevating the overall timeless aesthetic. A desirable SW location, walking distance to Appleby College + YMCA + Lake Ontario. (id:27910)
Century 21 Miller Real Estate Ltd.

